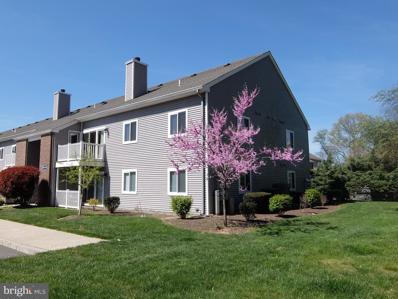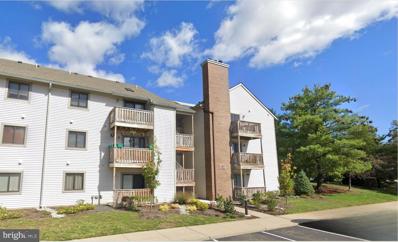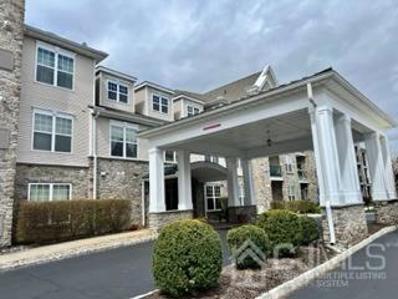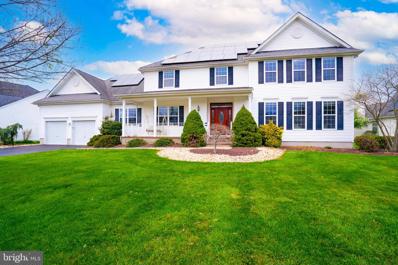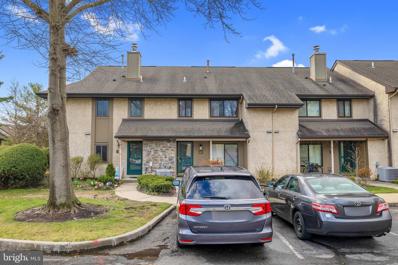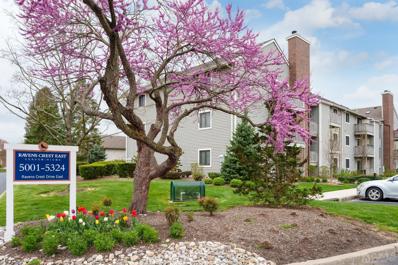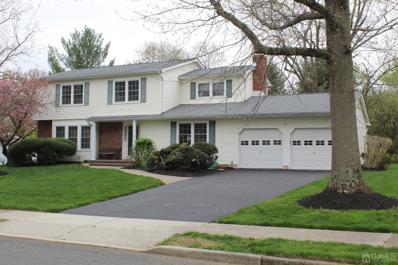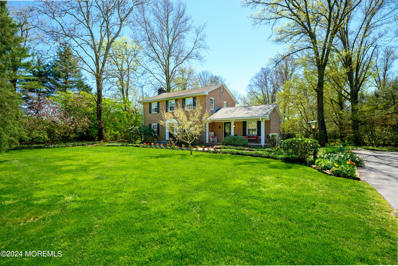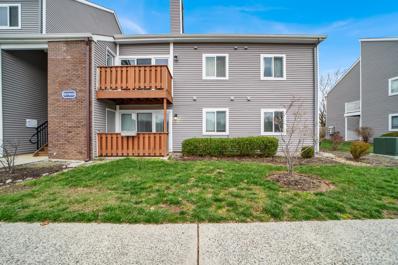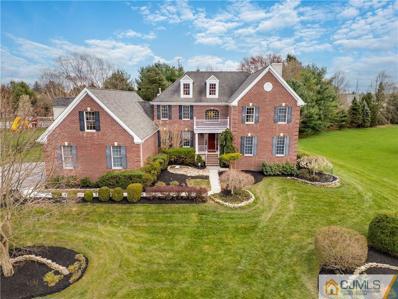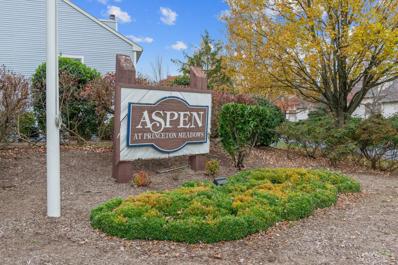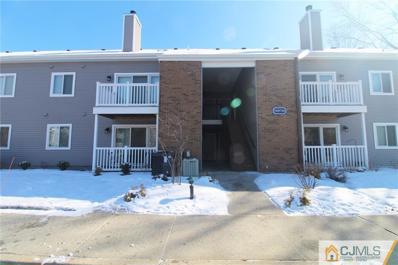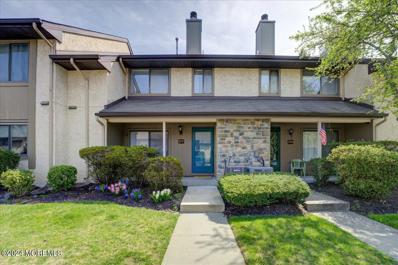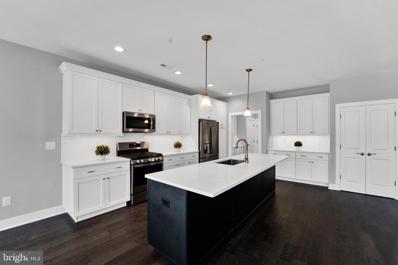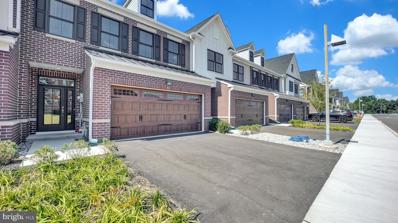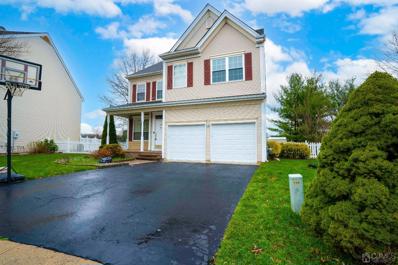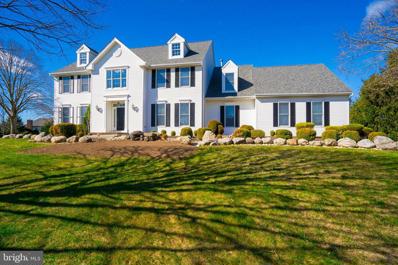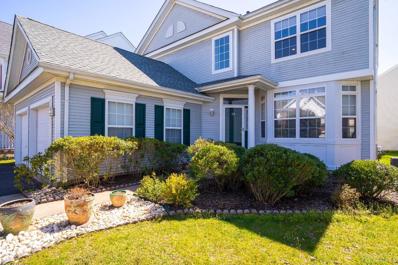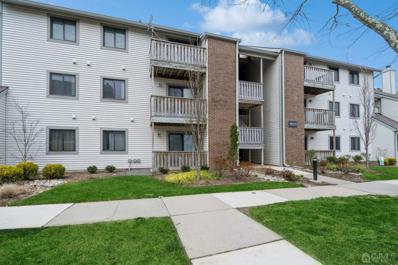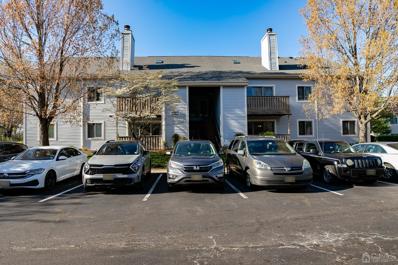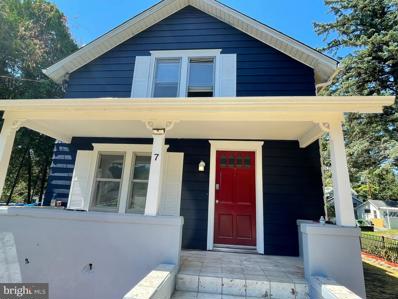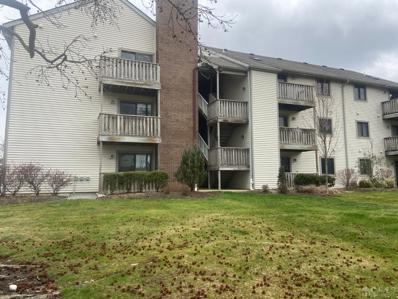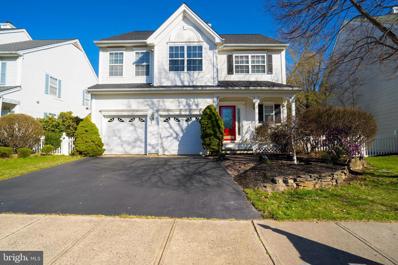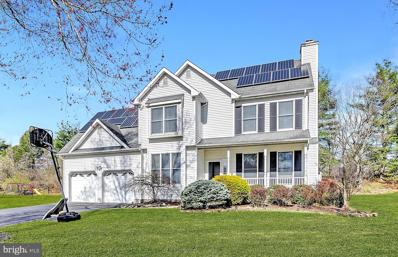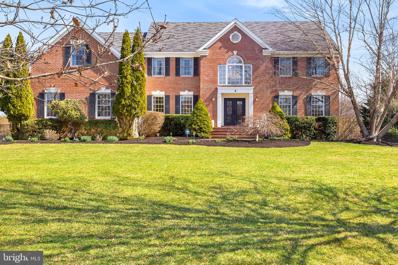Plainsboro NJ Homes for Sale
- Type:
- Single Family
- Sq.Ft.:
- 1,092
- Status:
- NEW LISTING
- Beds:
- 2
- Year built:
- 1986
- Baths:
- 2.00
- MLS#:
- NJMX2006734
- Subdivision:
- Tamarraon
ADDITIONAL INFORMATION
A charming end-unit condo with a loft is available in Tamarron. The home boasts a new HVAC system (installed in 2024), a new water heater (also from 2024), a new dishwasher (2024), and a new disposal unit (2024). Additionally, the association recently replaced the roof and windows in 2024. The home has also been freshly painted. The living room has a vaulted ceiling, a skylight that lets in plenty of natural light, and a cozy wood-burning fireplace. The home has two bedrooms, two bathrooms, and a loft that provides ample space. The association offers a swimming pool, tennis courts, and a playground. This property is near the golf course, community park, and WWP schools. Don't miss out on this opportunity; schedule your tour today!
- Type:
- Single Family
- Sq.Ft.:
- 775
- Status:
- NEW LISTING
- Beds:
- 1
- Year built:
- 1985
- Baths:
- 1.00
- MLS#:
- NJMX2006714
- Subdivision:
- Ravens Crest Drive
ADDITIONAL INFORMATION
Nestled in a prime location just minutes from Princeton, this exquisite 1-bedroom, 1-bathroom condo offers convenient and contemporary living. Step into a world of contemporary elegance as you enter the thoughtfully designed living space. The highlight of the home is the recently updated bathroom. The bedroom features a generously sized walk-in closet, ensuring ample storage and organization options to accommodate your lifestyle. Step out onto the private balcony from the living room, where you can enjoy a relaxing cup of coffee in the morning and watch the stars on a warm summer night. With its unbeatable location and sophisticated features, this condo presents a rare opportunity to experience upscale affordable living just moments away from the vibrant heart of Princeton. Showings start May 6
- Type:
- Condo/Townhouse
- Sq.Ft.:
- n/a
- Status:
- NEW LISTING
- Beds:
- 2
- Year built:
- 2007
- Baths:
- 2.00
- MLS#:
- 2410819R
ADDITIONAL INFORMATION
Beautiful 2 bedrooms, 2 full baths condo for sale in the prestigious Plainsboro area of New Jersey. 100 Middlesex (apt 107) is a stunning 55+ Community Residence that embodies luxury and comfort. (Primary person needs to be 55+ and the other can be 18 years+). Spacious apartment offers a perfect blend of style and convenience, making it the ideal place to call home. As you step into this exquisite apartment, you are greeted by an elegant living space that is flooded with natural light. The open floor plan seamlessly connects the kitchen with dining room/living room, creating a perfect space for entertaining guests or relaxing with family. The kitchen is a chef's dream, featuring modern stainless steel appliances, sleek granite countertops, and ample storage space. Whether you are preparing a gourmet meal or enjoying a quick breakfast, this kitchen is sure to inspire your culinary creations. The bedrooms are the tranquil retreat, offering a peaceful sanctuary to unwind after a long day. Hardwood floor throughout, spacious closets, and large windows overlooking the lush greenery outside, these bedrooms are the perfect place to relax and rejuvenate. The bathroom is spacious, saviors and modern. 100 Middlesex (apt 107) also boasts a range of amenities that cater to your every need. From a club house fitness center, billboard room, elevator, outdoor swimming pool, reading room, game room, pool table, ping pong table, chess to a well-maintained garden, beautiful outdoor Bocce court and outdoor serene seating area. This residence offers a lifestyle of luxury and comfort. The HOA service included: Common area, maintenance, maintenance structure, sewer, snow removal, trash, maintenance grounds, water. Association fee covers all the utilities, just pay for the electricity. Located in Plainsboro, NJ, this apartment is in close proximity to a variety of shopping, dining, and entertainment options. With convenient access to major highways and public transportation, you can easily explore all that the area has to offer. Easy access to Rt 1, Turnpike, close to , supermarket, shopping, grocery, banks, a variety of restaurants, Princeton Hospital, Princeton Junction train station and a Meadow Golf Course. Don't miss the opportunity to make 100 Middlesex (apt 107) your new home. Experience the beauty, comfort, and convenience of this exceptional residence. By appointment only. Do not go direct! A must see!
$1,495,000
4 Cottonwood Court Plainsboro, NJ 08536
- Type:
- Single Family
- Sq.Ft.:
- 3,713
- Status:
- NEW LISTING
- Beds:
- 5
- Lot size:
- 0.44 Acres
- Year built:
- 2004
- Baths:
- 3.00
- MLS#:
- NJMX2006730
- Subdivision:
- Windmere Grove
ADDITIONAL INFORMATION
Welcome to this well-maintained 3,713 square foot 5-bedrooms,3-full baths Coventry model home in Windmere Grove with a large covered front porch and new lead glass front door, side lights, and transom. Located in the desirable neighborhood with excellent school system and minutes away from public transportation to NYC or Philly, Princeton Medical Center, and downtown Princeton. Once entering you are greeted by a grand two-story foyer with two coat closets and gleaming hardwood floors. There are 9-foot ceilings on the first floor creating an expansive sense of space and airiness. Every corner of this residence exudes elegance and functionality, boasting a bedroom and full bath on the first floor. The kitchen shines with stainless steel appliances, all just a few years old and sink and Corian countertops. Illuminate your living spaces with the warmth of recessed lighting in the kitchen, family room, sunroom, living room, and primary bedroom, accentuating the beauty where natural light dances freely. Formal dining room and a large family room with a gas fireplace (with remote) make this a luxurious and comfortable home for a large gathering. Retreat to the tranquility of the large primary bedroom, complete with two spacious walk-in closets and a large bathroom with double sinks and Jacuzzi tub. Added features include custom blinds throughout, updated lighting, security system, crown molding in the living room, dining room and the second-floor hallway. Enjoy the 7 ceiling fans throughout for your added comfort. The solar panels provide free electricity, and its lease has been paid for a total of 20 years, 8 years remaining. The home has professional landscaping as well as a two-car garage and full basement.
- Type:
- Single Family
- Sq.Ft.:
- 1,844
- Status:
- Active
- Beds:
- 3
- Lot size:
- 0.03 Acres
- Year built:
- 1987
- Baths:
- 3.00
- MLS#:
- NJMX2006680
- Subdivision:
- Plaisboro
ADDITIONAL INFORMATION
H&B due by Apr 24th, 2024 10:00 AM. Welcome to this exquisite North East facing 3 bed & 2.5 bath townhouse, the largest model in its community, which combines luxury living with the warmth of a loving home. Spanning 1,844 square feet, this property has been meticulously designed to cater to your every need. Step inside to discover new laminate flooring that sweeps throughout the home, creating an air of elegance and charm. The entire space is freshly painted in soothing, modern hues, making it the perfect canvas for your personal decorating touch. The heart of the home, a gorgeously upgraded kitchen, features pristine quartz countertops and freshly painted cabinets, harmonizing beautifully to inspire your culinary adventures. The kitchen leads into an open Family room with a cozy fireplace & a dining area with a sliding door leading to the fenced private backyard. Step outside to the paved patio and fenced backyard, creating a serene outdoor retreat perfect for gatherings, gardening, or simply enjoying quiet moments in nature. A fully updated Powder room and backyard-facing dining room complete the first floor. The second floor includes the Main bedroom Suite, two additional spacious bedrooms, a common bathroom, and a laundry room. The beautiful main bedroom suite comes with a big walk-in closet, an upgraded bathroom with a large tub, and an upgraded vanity. The Second Full Bath is updated with a new vanity, toilet, & flooring. Adding to the living space is a finished loft, a flexible area that can be transformed into a home office, playroom, or additional lounge area the possibilities are endless. The low HOA fee ensures peace of mind and affordability. This exceptional townhome offers the perfect balance of comfort, style, and value, making it an ideal choice for discerning buyers. Other features including the proximity to local amenities and easy access to major highways make this location unbeatable. The community swimming pool, tennis courts, and tot lot are just around the corner. The entire community has sidewalks for easy strolls. Close to shopping, banks, restaurants, golf course, bus, and Princeton Junction Train Station. Acclaimed West Windsor Plainsboro School District!
- Type:
- Condo/Townhouse
- Sq.Ft.:
- n/a
- Status:
- Active
- Beds:
- 1
- Year built:
- 1985
- Baths:
- 1.00
- MLS#:
- 2409943R
ADDITIONAL INFORMATION
This Carmel unit is the best of both worlds, thanks to the quiet, parklike setting of Plainsboro's Ravens Crest East, and a commuter-friendly location close to public transportation and major routes. Perched on the 2nd floor, this freshly painted 1 bedroom/1 bath boasts an open living and dining plan with glass sliders to a private balcony. Wood laminate floors gleam through the dining room and an efficient passthrough kitchen. The spacious bedroom is tended by a bath, tucked-away washer and dryer, and walk-in closet offering plenty of room for your wardrobe. Store the rest away in a deep hall closet and an outside storage closet. In an excellent location, just a short drive from Princeton and Cranbury, and wonderful extras include community recreation trails, pool, and athletic courts, plus access to West Windsor Plainsboro schools. Perfect for the down-sizer, investor, or those looking to put their own stamp on their next home! HOA fees apply.
- Type:
- Single Family
- Sq.Ft.:
- 2,366
- Status:
- Active
- Beds:
- 4
- Lot size:
- 0.37 Acres
- Year built:
- 1979
- Baths:
- 2.50
- MLS#:
- 2410744R
ADDITIONAL INFORMATION
The Edwards Model in the sought after Princeton Collection. Beautiful 4 bedroom neutrally decorated colonial. Renovated kitchen featuring granite countertops, 42 upper cabinets, tiled backsplash, tiled floor, recessed lighting. Designer master bath with 2 sinks and oversized shower. Both other baths have been completely remodeled. Great family room with wood burning fireplace. Main floor laundry. Landscaped yard with patio. Family room with fireplace. Oversized 2 car garage with separate openers, epoxied floor and additional storage area. Lot size irregular. length, width approximate.
- Type:
- Single Family
- Sq.Ft.:
- 2,216
- Status:
- Active
- Beds:
- 3
- Lot size:
- 1.57 Acres
- Year built:
- 1963
- Baths:
- 2.00
- MLS#:
- 22410431
ADDITIONAL INFORMATION
Welcome Home! This stately brick house sits prominently on over an 1.5 acre of manicured property. The kitchen with beautiful cabinets and granite island is open to the magnificent sunroom drenched with natural sunlight and built in shelving. The generous sized trek deck overlooks the amazing landscaped yard with mature trees & perennials equipped with a sprinkler system. Home boasts a spacious living room with fireplace, large dining room, an office, 3 bedrooms, 1.5 baths, gleaming hardwood floors throughout and is freshly panted. Basement has a high ceiling and can be finished to add additional living space. Wonderful home for the next family to enjoy & make lifelong memories there.
- Type:
- Condo/Townhouse
- Sq.Ft.:
- 932
- Status:
- Active
- Beds:
- 2
- Year built:
- 1986
- Baths:
- 2.00
- MLS#:
- 2409748R
ADDITIONAL INFORMATION
Welcome to this 2 bedroom, 2 bath first floor condo in the desirable Tamarron community in Plainsboro. Laminate flooring throughout. Kitchen is highlighted by stainless stove, dishwasher and new microwave. Spacious living room/dining room area features a patio with storage area. Convenience of Washer and Dryer in the unit. Plenty of closet space too. Residents enjoy a range of community amenities. Situated in a convenient location with easy access to major highways, transportation, stores and restaurants. Award winning West Windosr-Plainsboro schools. Currently tenant-occupied - lease term ends July 15, 2024; this condo presents a fantastic option for investors seeking to extend the current tenant or for those looking to occupy the home post-lease.
$1,599,990
42 Woodland Drive Plainsboro, NJ 08536
- Type:
- Single Family
- Sq.Ft.:
- 4,515
- Status:
- Active
- Beds:
- 5
- Lot size:
- 0.75 Acres
- Year built:
- 2002
- Baths:
- 4.50
- MLS#:
- 2354180M
ADDITIONAL INFORMATION
Sunny and inviting home nestled within the prestigious Estates at Plainsboro community. This coveted St. Andrews II model offers what you want in your next home. It boasts a private bedroom with a full bath on the first-floor, ample living space, charm and curb appeal. Featuring 5 bedrooms, office, sunroom, cozy living room, elegant dining area, well-appointed kitchen with breakfast nook and much more. All of this plus located near public transportation, major highways, and minutes from shopping and entertainment options.
$372,500
401 Aspen Drive Plainsboro, NJ 08536
- Type:
- Condo/Townhouse
- Sq.Ft.:
- 916
- Status:
- Active
- Beds:
- 2
- Year built:
- 1985
- Baths:
- 2.00
- MLS#:
- 2410228R
ADDITIONAL INFORMATION
Welcome to a beautiful ground-floor condo in the highly sought-after community of Aspen at Princeton Meadows. This charming two-bedroom, two-bathroom home offers a convenient location near tennis courts, swimming pool, and a kid's playground, ensuring endless opportunities for recreation and relaxation The open concept living and dining rooms boast stunning laminate wood flooring. Large sliding doors in the living room lead to a private balcony, allowing an abundance of natural light to fill the home and providing a perfect spot for outdoor enjoyment. The kitchen has been updated with sleek countertop and a brand-new oven, Dishwasher ensuring both style and functionality. Both the spacious master bedroom and the generous second bedroom feature the same contemporary flooring, contributing to the upscale overall aesthetic of the home. The master bedroom offers an attached bathroom and a spacious WIC providing comfort and convenience. This fantastic community is surrounded by jogging paths, ample green spaces, a golf course, and boasts proximity of the top-ranked public schools in New Jersey. Additionally, you'll enjoy easy access to schools, hospitals, trains, buses, Route 1, and Route 130, making commuting and doing errands a breeze. Schedule a showing today and experience the best of comfort, convenience, and community in Aspen at Princeton Meadows
- Type:
- Condo/Townhouse
- Sq.Ft.:
- 808
- Status:
- Active
- Beds:
- 1
- Year built:
- 1986
- Baths:
- 1.00
- MLS#:
- 2354202M
ADDITIONAL INFORMATION
This renovated second-floor condo is ready for immediate occupancy, boasting an open floor plan with vaulted ceilings in both the living room and dining room, complemented by laminate wood flooring throughout. The kitchen has received a modern update with newer cabinets, a stylish backsplash, countertops, and appliances. The spacious living room is adorned with a wood-burning fireplace, a ceiling fan, a skylight, and a sliding door leading to the balcony. The master bedroom offers a walk-in closet and a fully remodeled bathroom. Situated in the sought-after Tamarron community, close to shopping centers and top-rated schools, residents can enjoy amenities such as a pool and tennis courts, adding to the appeal of this desirable property.
- Type:
- Condo
- Sq.Ft.:
- 1,844
- Status:
- Active
- Beds:
- 3
- Lot size:
- 0.02 Acres
- Year built:
- 1987
- Baths:
- 3.00
- MLS#:
- 22409082
ADDITIONAL INFORMATION
Who's excited for the start of the new school yr @ West Windsor-Plainsboro Regional schools this Sept? This low-maintenance 3/2.5 unit, west facing in the sought-after Hampshire Twnhse community, boasts laminate throughout the 1st & 2nd fl. The open-concept living and dining area features sliding doors leading to a private fenced outdoor space. Upstairs, the 2nd fl hosts a primary suite w/spacious WIC & bath with a tub shower, 2 BRs and another bath complete this level. The 3rd fl boasts a loft that can serve as extra living quarters or a playroom, complete w/ a brand new skylight. Fireplace & chimney (never used), dishwasher are AS IS. With a low $250/month HOA fee covering common area maintenance, lawn care, trash removal, snow removal, pool maintenance, roof, siding, and fence upkeep, life is a breeze. Plus, enjoy newer furnace and AC units installed in 2022. Situated near parks, golf courses, shopping centers, restaurants, and more, this home offers both convenience and comfort.
$768,000
73 Riverwalk Plainsboro, NJ 08536
- Type:
- Single Family
- Sq.Ft.:
- n/a
- Status:
- Active
- Beds:
- 3
- Baths:
- 3.00
- MLS#:
- NJMX2006528
- Subdivision:
- Townhomes At Riverwalk
ADDITIONAL INFORMATION
Last Phase - September Delivery - Interior Model with Sunroom! Active Adult Community - Age restricted 55+ 3 bedroom 2.5 bath new construction townhome. Experience the ultimate suburban lifestyle in the vibrant, amenity-rich enclave of 45 new construction, dream-pleasing homes in the Townhomes at Riverwalk, designed exclusively for those 55 (still units available those 48) and over. This Fairview model, an interior unit, blends modern conveniences with timeless elegance. Move in now and start enjoying this energy-efficient, quality-built home that includes an elevator shaft for the future addition of an elevator should you want or need to add one to adapt to your lifestyle needs. The expansive floor plan unfolds before you, a testament to the versatility and thoughtful design that characterize this stunning 3 bedroom, two-and-a-half bath home. The high ceilings soar - 9â on the first floor and 8â on the second - creating a sense of spaciousness that is both grand and inviting. The 5â wide engineered hardwood floors in the main areas and upstairs hallway add a touch of sophistication, harmonizing beautifully with the brushed nickel fixtures and the subtle glow of the LED lighting. The heart of the home is undoubtedly the kitchen, where top-rated stainless steel appliances stand ready to assist in culinary adventures, quartz countertops extend generously for ample space for meal prep, and custom soft-close wood cabinets provide an abundance of storage. The stylish tile backsplash and above-range microwave, which vents directly to the exterior, speaks to the attention to detail that makes this kitchen not only beautiful but also highly functional. The primary suite is a private haven of tranquility. Spacious enough to house reading chairs, it features a large walk-in closet and a tray ceiling. The ensuite bath is akin to a personal spa, complete with a 5â soaking tub, a 36â x 60â shower with a seat, dual under-mount sinks and a quartz top vanity. Two additional bedrooms, each with considerable closet space, share a spacious and well-appointed full bath. The laundry room offers additional closet space. The third floor unveils a large blank canvas for your imagination. Whether you envision a home office, hobby room, or an entertainment area, this multipurpose space can adapt to your desires. The Townhomes at Riverwalk are not just about the homes themselves, but about the lifestyle they offer. The clubhouse is a hub of activity, featuring a Virtual Game Room, Fitness Center, Indoor Swimming Pool, Movie Theater, Card Room, and a DIY Studio. Itâs a place where health, wellness and community converge. Located conveniently near the scenic Millstone River Hiking Trail, with easy access to NYC bus transportation and train stations, this home offers the perfect blend of suburban tranquility and urban accessibility. Enjoy the proximity to downtown Princeton. More than just a place to live, this small enclave of townhomes promises a lifestyle of comfort, luxury and serenity. With a 10-year builder warranty, your peace of mind is ensured, allowing you to fully embrace the ultimate suburban lifestyle that awaits you at The Townhomes at Riverwalk. Photos from Riverwalk #53.
$738,000
71 Riverwalk Plainsboro, NJ 08536
- Type:
- Single Family
- Sq.Ft.:
- n/a
- Status:
- Active
- Beds:
- 3
- Baths:
- 3.00
- MLS#:
- NJMX2006522
- Subdivision:
- Townhomes At Riverwalk
ADDITIONAL INFORMATION
Final Phase - Active Adult Community - Age restricted 55+ Only 10 townhomes left ! 3 bedroom 2.5 bath new construction townhome. Completion Date September 2024. Experience the ultimate suburban lifestyle in the vibrant, amenity-rich enclave of 45 new construction, dream-pleasing homes in the Townhomes at Riverwalk, designed exclusively for those 55 (still units available those 48) and over. This Fairview model, an interior unit, blends modern conveniences with timeless elegance. Move in now and start enjoying this energy-efficient, quality-built home. The expansive floor plan unfolds before you, a testament to the versatility and thoughtful design that characterize this stunning 3 bedroom, two-and-a-half bath home. The high ceilings soar - 9â on the first floor and 8â on the second - creating a sense of spaciousness that is both grand and inviting. The 5â wide engineered hardwood floors in the main areas and upstairs hallway add a touch of sophistication, harmonizing beautifully with the brushed nickel fixtures and the subtle glow of the LED lighting. The heart of the home is undoubtedly the kitchen, where top-rated stainless steel appliances stand ready to assist in culinary adventures, quartz countertops extend generously for ample space for meal prep, and custom soft-close wood cabinets provide an abundance of storage. The stylish tile backsplash and above-range microwave, which vents directly to the exterior, speaks to the attention to detail that makes this kitchen not only beautiful but also highly functional. The primary suite is a private haven of tranquility. Spacious enough to house reading chairs, it features a large walk-in closet and a tray ceiling. The ensuite bath is akin to a personal spa, complete with a 5â soaking tub, a 36â x 60â shower with a seat, dual under-mount sinks and a quartz top vanity. Two additional bedrooms, each with considerable closet space, share a spacious and well-appointed full bath. The laundry room offers additional closet space. The third floor unveils a large blank canvas for your imagination. Whether you envision a home office, hobby room, or an entertainment area, this multipurpose space can adapt to your desires. The Townhomes at Riverwalk are not just about the homes themselves, but about the lifestyle they offer. The clubhouse is a hub of activity, featuring a Virtual Game Room, Fitness Center, Indoor Swimming Pool, Movie Theater, Card Room, and a DIY Studio. Itâs a place where health, wellness and community converge. Located conveniently near the scenic Millstone River Hiking Trail, with easy access to NYC bus transportation and train stations, this home offers the perfect blend of suburban tranquility and urban accessibility. Enjoy the proximity to downtown Princeton. More than just a place to live, this small enclave of townhomes promises a lifestyle of comfort, luxury and serenity. With a 10-year builder warranty, your peace of mind is ensured, allowing you to fully embrace the ultimate suburban lifestyle that awaits you at The Townhomes at Riverwalk. Photos from Riverwalk #53.
- Type:
- Single Family
- Sq.Ft.:
- 2,435
- Status:
- Active
- Beds:
- 4
- Lot size:
- 0.22 Acres
- Year built:
- 1994
- Baths:
- 2.50
- MLS#:
- 2409945R
ADDITIONAL INFORMATION
Presenting a meticulously maintained 4-bedroom, 2.5-bath colonial home exuding timeless charm and modern elegance. This residence, nestled on a quiet cul-de-sac in a desirable location, offers a perfect blend of sophistication and comfort. Upon entry, the living room and dining room greet you with crown molding, setting the stage for refined entertaining. The 2-story family room is bathed in natural light from tall windows, while a fireplace with a custom mantle and glass enclosure adds warmth and character to the space. The updated kitchen is a chef's delight, featuring granite countertops with custom backsplash, a granite top center island, stainless steel appliances, a stove with a range hood, a built-in microwave, and a sunny breakfast area with access to the fenced backyard, creating an ideal spot for al fresco dining. The main floor also boasts an updated powder room and a laundry room with a utility sink and washer and dryer for added convenience. Ascending to the second floor, the primary suite awaits with a WIC, plush carpet, and a private updated bath featuring a tub, stand-up shower with custom tile, and double sinks. Enjoy the additional living space the finished basement has to offer with lots of areas for media, work, recreation and play. Three additional bedrooms share an updated hall bath with a tub/shower adorned with floor-to-ceiling tile and a double sink vanity. Additional features include a 2-car garage with new garage door openers (2023), driveway parking, a front stone porch, recessed lighting, and updated baths throughout. Recent upgrades include a kitchen renovation in 2018, all baths remodeled in 2022, a newer Pella patio sliding glass door (2022), a newer fridge (2018), new Pella Windows throughout the house (2023), a backyard patio, newer carpet in the basement, and a newer HVAC system (2020). Conveniently located near shopping, restaurants, and more, this home offers both style and practicality. Welcome to a residence where every detail has been carefully considered, creating a haven for comfortable and sophisticated living. Seize the opportunity to make this distinguished property your own.
$1,795,000
9 Hilltown Court Plainsboro, NJ 08536
- Type:
- Single Family
- Sq.Ft.:
- 3,979
- Status:
- Active
- Beds:
- 5
- Lot size:
- 1.37 Acres
- Year built:
- 2000
- Baths:
- 4.00
- MLS#:
- NJMX2006568
- Subdivision:
- Crossing @Groversmil
ADDITIONAL INFORMATION
Introducing this spectacular 5-bedroom, 3.5-bathroom East facing Turnberry Model home in the highly desirable community of Crossing at Grover's Mill East nestled on an expansive naturally private 1.36-acre lot on a tranquil cul-de-sac. Upon entry, you'll be greeted by a welcoming bright, and airy 2-story foyer adorned with box moldings, hardwood flooring, and a stunning chandelier with a power lift. The formal dining room features chair and crown moldings, creating an ideal setting for hosting gatherings and special occasions. The adjacent formal living room boasts hardwood flooring, crown molding, and recessed lighting, providing a sophisticated ambiance for entertaining guests. Powder room. The updated kitchen is a chef's dream, featuring granite countertops with custom backsplash, a granite center island with cook-top and custom hood, stainless steel appliances, including a wall oven and built-in microwave, a pantry, custom cabinetry, a delightful breakfast area and a butler's bar with granite tops and a custom light fixture. The cozy sunny family room is perfect for relaxation, offering hardwood flooring, a ceiling fan, a built-in corner shelf, an extra-large window, and a wood burning fireplace with a custom mantle. A guest/in-law suite with private full bathroom/stand-up shower, separate private outdoor entry, convenient laundry room with utility sink, built-in cabinets, and access to 3 car garage. Upstairs, the primary suite with double walk-in closet, tray ceiling, plush carpeting, and a large sitting area with wiring for a ceiling fan. The private lavish bath features a soaking tub, stand-up shower, laundry chute, and custom wood shutters. Three additional bedrooms and a hallway bath with a double sink vanity provide ample space for family and guests. The fully finished basement offers additional living space for recreation, media, and play. Sprawling tree lined backyard perfect for outdoor living/entertaining: Blue stone patio with sitting wall, gazebo, additional patio, blue stone front/back walkways, professional landscaping with lots of lighting around the house. Additional features: custom crown molding and recessed lightening throughout, upgraded lighting and electrical wall plates, custom window treatment, 3-car garage, and water outlets, plenty of driveway parking, a new roof, and professional landscaping both front/back. Conveniently located near shopping, restaurants, Princeton Junction train station and top-rated West Windsor Plainsboro schools, this home is truly luxurious and offers the perfect blend of comfort and sophistication for modern living.
$954,750
24 Elsie Drive Plainsboro, NJ 08536
- Type:
- Single Family
- Sq.Ft.:
- n/a
- Status:
- Active
- Beds:
- 4
- Year built:
- 2000
- Baths:
- 2.50
- MLS#:
- 2409862R
ADDITIONAL INFORMATION
Nestled in the heart of Plainsboro Township within the prestigious Walker Gordon Farm Community is where you will find this north facing Franklin Model home. Each room is filled with ample sunshine in this well maintained and immaculate house. The front door opens up to a two story foyer, high ceilings and a neutral color scheme. The updated kitchen offers newer stainless steel appliances, granite counters, a view of the composite, maintenance free deck, and the open green space beyond. The great room is equipped with a high efficiency gas burning fireplace. In this open floor plan, there is a large living-dining room, ample laundry room with newer front load washer & dryer, two car garage, three closets and bath round out the 1st floor. Upstairs all four large bedrooms offer ample closet space with custom shelving, ceiling fans & dimmers. The his & her closets in the master bedroom and the refreshed master bathroom with jetted soaking tub are sure to delight. Many upgrades include a new roof(2022), Aprilaire whole home humidifier, and a two zone HVAC system(2020). Energy efficient recessed LED lighting & upgraded light fixtures are found throughout. A full list of upgrades provided upon request. The sizable unfinished basement can be turned into a home office, play area or man / lady cave. Use your imagination to make it what you will. Walker Gordon is a vibrant community featuring lighted tennis courts, basketball, volleyball, baseball, cricket, jogging trail and soccer fields along with a large swimming pool. 24 Elsie is located in the blue ribbon West Windsor-Plainsboro school district. Located close to major highways, shopping, entertainment & Princeton University.
- Type:
- Condo/Townhouse
- Sq.Ft.:
- 836
- Status:
- Active
- Beds:
- 2
- Year built:
- 1985
- Baths:
- 2.00
- MLS#:
- 2409860R
ADDITIONAL INFORMATION
Enjoy quiet living and picturesque environs with this meticulously maintained home in Plainsboro! *Home Does Not Face Parking Lot & No One Above You!* Relish in easy living as this home includes open floor plan, beautiful flooring, vaulted ceilings, newer bathroom vanities and flooring, newer washer/dryer, and more! The stately curb appeal welcomes you in through the sun-drenched family room with high ceilings, ceiling fan and skylight, sliding glass doors with balcony, perfect for hosting celebratory gatherings. This open floor plan makes for easy living, flowing from space to space. The kitchen gives the chef an amazing workspace with stunning newer granite countertops, stainless steel dishwasher and oven, and plenty of cabinet space. The dining area includes a beautiful light fixture and views of the high ceilings and outside. Start your mornings on the balcony offering relaxed ambiance (not facing the parking lot,) and includes storage closet. Flowing through to the two spacious bedrooms, you will find tons of closet space, luxurious flooring, and plenty of sunlight. The two full baths (including ensuite) enjoy new vanities and two tub showers with replaced doors. Community grounds are professionally landscaped, outdoor pool is a wonderful luxury, enjoy tennis and volleyball courts, playgrounds, trails and more. This perfect location is near shopping, Route 1, Quakerbridge Mall, NJ Turnpike, and I-295 allows for quick travel to New York City and Philly. This is a rare opportunity! Schedule your showing today!
- Type:
- Condo/Townhouse
- Sq.Ft.:
- 1,180
- Status:
- Active
- Beds:
- 2
- Year built:
- 1985
- Baths:
- 2.00
- MLS#:
- 2410223R
ADDITIONAL INFORMATION
- Type:
- Single Family
- Sq.Ft.:
- 1,128
- Status:
- Active
- Beds:
- 3
- Lot size:
- 0.14 Acres
- Year built:
- 1916
- Baths:
- 3.00
- MLS#:
- NJMX2006506
- Subdivision:
- Plainsboro Villag
ADDITIONAL INFORMATION
Gorgeous home nestled in the heart of Plainsboro Downtown. Why go for a condo or townhome and pay higher association fees when you can own this charming home with two garage spaces and a lovely backyard for privacy and entertainment. The beautifully renovated house carries 3 bedrooms, 1 full /2 half baths, and separate living, family, and dining rooms for better functionality. Recent renovation includes a NEW roof, NEW exterior, and interior paint. Completely renovated full bath with all new fittings and new vinyl flooring on the second floor. Multiple and large windows throughout the house for better ventilation and natural light. Spacious kitchen with a large window for natural light, ample counter space, and cabinets to accommodate the needs of a large family. Two separate independent entrances for the basement. 3rd bedroom is situated in the basement with a half bath and a separate outside entry. The fully functional studio/garage behind the house with independent heating can be used in many ways. Baseboard heating for an easy function and more control over the temperature of each room. NEW 3 Window AC. New seeded lawn and NEW Fence backyard for small gatherings and family time. Appealing front porch to enjoy the beautiful nature and to relax your evening. Award-winning West Windsor-Plainsboro school district. PRIME location, enjoy a peaceful and vibrant downtown lifestyle with easy access to a bank, library, town center, doctorsâ offices, hospital, grocery stores, gym, and dining. Minutes to all major transport routes and Princeton Junction train station for easy access to NYC and Philly. "As Is" Sale.
- Type:
- Condo/Townhouse
- Sq.Ft.:
- n/a
- Status:
- Active
- Beds:
- 1
- Year built:
- 1985
- Baths:
- 1.00
- MLS#:
- 2409683R
ADDITIONAL INFORMATION
Second Floor condo overlooking the Fields-Peaceful setting-Well Maintained-Carmel Model-Neutral tones- Berber Carpet- Appliances included-Ravens crest amenities include-Pool-Tennis-Volleyball-and Playground Enjoy your Morning Coffee on the Balcony Overlooking the Fields and Green Acres. Close to Route 1 and Centrally located for a Commute to NYC and Philly
- Type:
- Single Family
- Sq.Ft.:
- 2,100
- Status:
- Active
- Beds:
- 3
- Lot size:
- 0.17 Acres
- Year built:
- 1991
- Baths:
- 3.00
- MLS#:
- NJMX2006524
- Subdivision:
- Princeton Crossing
ADDITIONAL INFORMATION
Welcome to this stunning 3-bedroom, 2.5-bathroom colonial home situated in the sought-after Princeton Crossing community. As you enter the foyer, you'll be greeted by the elegant formal dining room, perfect for hosting gatherings and special occasions. The heart of the home is the impressive 2-story great room, adorned with a ceiling fan and a fireplace featuring a custom mirror above, creating a cozy ambiance. The kitchen features granite countertops with granite and tile backsplash, stainless steel appliances, including a gas range, and a sunny, delightful breakfast area with sliding glass door access to the back paver patio. A powder room and a light-filled conservatory with hardwood flooring complete the main level, offering versatile space for various lifestyle needs. Venture upstairs to discover the luxurious primary suite, featuring vaulted ceilings, a walk-in closet, and a private lavish bath with a skylight, double sink vanity, Jacuzzi-style tub, and a stand-up shower. Two additional bedrooms, a hall bath, and an upper-level laundry room with a utility sink provide added convenience and functionality. The finished basement offers additional living space, perfect for a recreation room, home gym, or office area. Additional features of this home include beautiful custom moldings throughout, recessed lighting, newer bathroom faucets, extra shelving, custom drapes, a security alarm system, a built-in water softener newer heating and air, a newer roof with a lifetime warranty and a backup generator for peace of mind. Outside, the property boasts professional landscaping, a fenced yard for privacy, and a 2-car garage with driveway parking. Conveniently located near shopping, restaurants, and top-rated West Windsor Plainsboro Schools, this home offers the perfect blend of luxury, comfort, and convenience for modern living.
$849,000
20 Knight Drive Plainsboro, NJ 08536
- Type:
- Single Family
- Sq.Ft.:
- 2,255
- Status:
- Active
- Beds:
- 4
- Lot size:
- 0.66 Acres
- Year built:
- 1994
- Baths:
- 3.00
- MLS#:
- NJMX2006494
- Subdivision:
- Ponds End
ADDITIONAL INFORMATION
Imagine yourself in beautiful Ponds End! This 4 bedroom 2 1/2 bath colonial awaits your family. With 9 foot ceilings on first floor, updated eat in kitchen with stainless steel appliances, quartz counter tops, and ceramic tile flooring. Comfortable living room and dining room with hardwood flooring for all your entertaining. Andersen windows throughout! Plenty of extra space , with finished basement family room, recreation room, office and laundry room. Updated HVAC. Solar panel system with PPA completed by 12/24. Expansive composite deck in rear yard. 2 car garage. Situated on nearly 2/3 acres, in the West Windsor-Plainsboro school system. Convenient to Princeton Junction train station, all major highways , shopping and corporate centers. Don't hesitate to make this your home!
$1,450,000
4 Cypress Court Plainsboro, NJ 08536
- Type:
- Single Family
- Sq.Ft.:
- 4,052
- Status:
- Active
- Beds:
- 5
- Lot size:
- 1.2 Acres
- Year built:
- 2002
- Baths:
- 4.00
- MLS#:
- NJMX2006446
- Subdivision:
- Parkside
ADDITIONAL INFORMATION
Welcome to this exquisite brick front, center hall Colonial home nestled on a serene cul de sac, boasting 5 bedrooms and 4 full bathrooms. Built in 2002, this meticulously maintained residence spans 4,052 finished square feet of living space, with additional 1,207 square footage in the finished basement, set on a sprawling 1.198-acre lot. Upon entering the soaring two-story foyer with a Palladium window and custom millwork flanked by formal living and dining rooms adorned with crown molding, French doors, and wainscoting. The updated eat-in kitchen opens to a two-story great room. Both spaces are flooded with natural light. The kitchen features 42-inch cabinetry, quartzite countertops, marble backsplash, stainless steel appliances, a center island, two pantries and slider to large deck, paver patio and fenced yard. The great room boasts hardwood floors and a wood-burning fireplace. Completing the main level is a carpeted bedroom with a walk-in closet, a full bath, and a laundry room with garage access. The upper level showcases the primary suite with a massive walk-in closet, ceiling fan, and a luxurious full bath with vaulted ceiling, dual sinks, jetted tub, large shower stall, and separate toilet. Additionally, there's a carpeted junior suite with a full bath, two additional carpeted bedrooms with ceiling fans, and another full bath with dual sinks. The finished basement offers an open area with new luxury plank flooring and recessed lighting. Other features include a 2-zone heating and cooling system replaced in 2019, a chandelier lift, and blinds throughout. This home is situated across from Community Park and offers access to a bike trail. Don't miss the opportunity to be part of the highly sought-after West Windsor-Plainsboro School District. Please send highest and best by Monday, March 25 at 5pm.
© BRIGHT, All Rights Reserved - The data relating to real estate for sale on this website appears in part through the BRIGHT Internet Data Exchange program, a voluntary cooperative exchange of property listing data between licensed real estate brokerage firms in which Xome Inc. participates, and is provided by BRIGHT through a licensing agreement. Some real estate firms do not participate in IDX and their listings do not appear on this website. Some properties listed with participating firms do not appear on this website at the request of the seller. The information provided by this website is for the personal, non-commercial use of consumers and may not be used for any purpose other than to identify prospective properties consumers may be interested in purchasing. Some properties which appear for sale on this website may no longer be available because they are under contract, have Closed or are no longer being offered for sale. Home sale information is not to be construed as an appraisal and may not be used as such for any purpose. BRIGHT MLS is a provider of home sale information and has compiled content from various sources. Some properties represented may not have actually sold due to reporting errors.

The data relating to real estate for sale on this web-site comes in part from the Internet Listing Display database of the CENTRAL JERSEY MULTIPLE LISTING SYSTEM. Real estate listings held by brokerage firms other than Xome are marked with the ILD logo. The CENTRAL JERSEY MULTIPLE LISTING SYSTEM does not warrant the accuracy, quality, reliability, suitability, completeness, usefulness or effectiveness of any information provided. The information being provided is for consumers' personal, non-commercial use and may not be used for any purpose other than to identify properties the consumer may be interested in purchasing or renting. Copyright 2024, CENTRAL JERSEY MULTIPLE LISTING SYSTEM. All Rights reserved. The CENTRAL JERSEY MULTIPLE LISTING SYSTEM retains all rights, title and interest in and to its trademarks, service marks and copyrighted material.

All information provided is deemed reliable but is not guaranteed and should be independently verified. Such information being provided is for consumers' personal, non-commercial use and may not be used for any purpose other than to identify prospective properties consumers may be interested in purchasing. Copyright 2024 Monmouth County MLS
Plainsboro Real Estate
The median home value in Plainsboro, NJ is $382,500. This is higher than the county median home value of $326,400. The national median home value is $219,700. The average price of homes sold in Plainsboro, NJ is $382,500. Approximately 31.45% of Plainsboro homes are owned, compared to 56.97% rented, while 11.59% are vacant. Plainsboro real estate listings include condos, townhomes, and single family homes for sale. Commercial properties are also available. If you see a property you’re interested in, contact a Plainsboro real estate agent to arrange a tour today!
Plainsboro, New Jersey 08536 has a population of 13,692. Plainsboro 08536 is more family-centric than the surrounding county with 54.34% of the households containing married families with children. The county average for households married with children is 37.73%.
The median household income in Plainsboro, New Jersey 08536 is $95,041. The median household income for the surrounding county is $83,133 compared to the national median of $57,652. The median age of people living in Plainsboro 08536 is 34.4 years.
Plainsboro Weather
The average high temperature in July is 86.1 degrees, with an average low temperature in January of 22.3 degrees. The average rainfall is approximately 48.2 inches per year, with 25.5 inches of snow per year.
