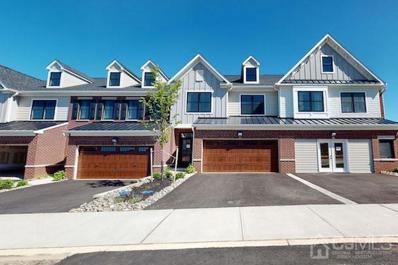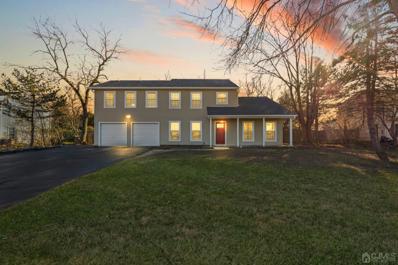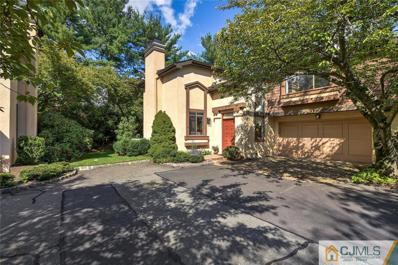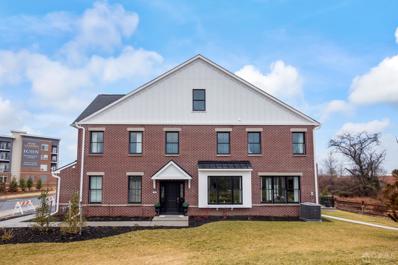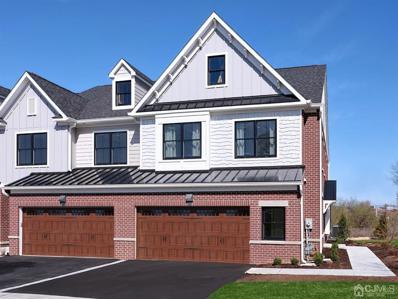Plainsboro NJ Homes for Sale
$678,000
83 Riverwalk Plainsboro, NJ 08536
ADDITIONAL INFORMATION
Stunning Model Home Available Now for quick closing. 3 bedroom 2.5 bath Sutton Model (Interior Unit) with FIRST FLOOR PRIMARY BEDROOM and SUNROOM ADDITION. 48+ age requirement. Get here first and enjoy the friendly and robust community of The Townhomes at RiverWalk. Quality construction/ building materials, energy efficient Anderson 400 series double hung windows , non-maintenance exterior that includes James Hardie cement siding, 30 year architectural shingle roof and decorative walnut wood grain beadboard 2-car garage door. The open floor plan dramatizes the versatile interior of distinction for today, tomorrow, and beyond. Generous space and flexibility for your furnishings and plenty of closet/storage space too. Live modern with a gourmet kitchen enhanced with top-rated stainless steel appliances, yards of quartz countertops, and stylish custom soft close wood cabinets, tile backsplash, and above-range microwave has 6 vent to exterior. 9' high ceilings first floor/8' high ceiling second floor, 5 floor molding, 4 recessed LED lights, brushed nickel fixtures, and 5 wide engineered hardwood floor planks (1st floor & hallway upstairs), solid oak steps with painted risers and metal balusters. The private master suite on main floor promotes harmony and is spacious enough for reading chairs. There is a large closet, tray ceiling, and a blissfully serene bath featuring a 36 x 60 shower with seat, quartz top vanity, and dual under-mount sinks. Two other inviting bedrooms with considerable sized closets await restful nights and share a spacious well appointed full bath. A convenient main floor laundry room makes chores enjoyable and organized . Extra convenient value items include: Numerous closets, under-mount kitchen lighting, interior painted garage, Carrier HVAC system with programmable Honeywell thermostat, 50-gallon gas hot water heater, and independent sprinkler system for each townhome. Verizon and/or Comcast available. Enjoy the scenic Millstone River Hiking Trail, NYC bus transportation, easy drive to NYC/PHL train station, and a quick drive to downtown Princeton. Clubhouse includes: Virtual Game Room, Fitness Center, Indoor Swimming Pool, Movie Theater, Card Room, DIY Studio, and much more for your mind/body/soul health routine. The Ultimate Suburban Lifestyle awaits you in this small enclave of 44 dream pleasing townhomes. 10 year builder warranty included
$799,000
41 Perrine Road Plainsboro, NJ 08536
- Type:
- Single Family
- Sq.Ft.:
- 2,157
- Status:
- Active
- Beds:
- 4
- Lot size:
- 0.34 Acres
- Year built:
- 1981
- Baths:
- 3.50
- MLS#:
- 2405677R
ADDITIONAL INFORMATION
Live right here in the lap of luxury and serenity. North-East facing entry! Enjoy all that Princeton Collection has to offer plus the peaceful views of Perrine Rd. Brand new 460 sq ft primary suite addition. Brand new HVAC system, brand new plumbing system, brand new kitchen, all brand new bathrooms, all brand new flooring, brand new electrical wiring & lighting, brand new roof, siding, & gutters. Plus additional upgrades including landscaping, refinished hardwood steps, brand new garage door openers including new fobs, and so much more! Attached two car garage with kitchen entry. Greeted by a quaint front porch, and just inside you'll find a beautiful porcelain tile entryway. On the right is a spacious den with a view, or could easily be converted into a first floor bedroom. On the left is the formal dining room, but as soon as you enter the house, you'll want to follow the light into the bright and airy open concept eat-in kitchen and living room with wood-burning fireplace. There you'll find a rear entrance to the deck and large backyard. On the second floor, you'll find a brand new primary suite with huge dressing closet, primary en suite with large soaking tub, double vanity, and spacious tile shower, but the best part is soaking in the view from your bathtub window! Also on the second level is a laundry closet, a junior suite with full en suite bathroom, and two additional rear facing bedrooms with a shared hall bathroom. Enjoy all that Princeton Collection has to offer including the Schalks Meadow Park with Footpaths, Tennis Courts, Soccer Field, Baseball Field and Playground. Quiet neighborhood, great schools, surrounded by quiet peaceful farmland, and brand new upgrades everywhere you turn! Total square footage including new primary suite 460 sq ft addition is 2,157 sq ft (builder). Bonus 1 year warranty on all builder upgrades. Don't miss out on your opportunity to call 41 Perrine Rd, your home sweet home! Schedule your showing today!
$625,000
633 Sayre Drive Plainsboro, NJ 08540
- Type:
- Other
- Sq.Ft.:
- 2,183
- Status:
- Active
- Beds:
- 3
- Lot size:
- 0.08 Acres
- Year built:
- 1983
- Baths:
- 3.00
- MLS#:
- 2352171M
ADDITIONAL INFORMATION
Don't Miss this VERY DESIRABLE LIGHT & BRIGHT Landing Model Home in the Popular Princeton Landing Community. This 3 Bedroom, 2.5 Bath End Unit Townhouse with Soaring Ceilings and Walls of Windows and Skylights will not disappoint. This Immaculately Maintained Home in the Award Winning West Windsor-Plainsboro School System has so much to offer. The Tiled Entry Foyer leads to the Large, Sunny Living Room and Dining Room with Large Windows looking out on the Private Treed Backyard. The Kitchen with an Island and Breakfast Bar opens to the Family Room both featuring Hardwood Flooring. The Kitchen also has a convection/microwave venting out of the home, tiled counters and backsplash and an Electric Stove (with Gas Hookups behind for a possible future conversion). In the Family Room, the White Brick Wood Burning Fireplace is flanked by Windows and a Newer Sliding Glass Door opening to the Private Deck. The first floor is completed by a Powder Room and a Door to the 2 Car Garage with a Newer Opener. Up several steps find the Generous Master Bedroom with an en-suite Bath featuring a Skylight, 2 Sinks, a Soaking Tub and Stall Shower as well as Walk-in Closets. Just a few short steps further are 2 Bedrooms joined by a Jack-n-Jill Bathroom. The Original Laundry Hookups are Available on this level though the Seller has chosen to place the Washer and Dryer in the Basement. Additional features are the Replaced Furnace and A/C (2007) ,the Newer Roof (2019) and the Newer Hot Water Heater (2018). Enjoy the Smith House Clubhouse, an Outdoor Pool and Tennis Courts. This Community also boasts a Princeton Mailing Address and is conveniently Located near the Commuter Train, Major Roadways and Downtown Princeton.
$778,000
40 Riverwalk Plainsboro, NJ 08536
ADDITIONAL INFORMATION
3 bedroom 2.5 bath Ashton Model (End Unit) with Sunroom addition and Elevator Shaft. Delivery June/July. 48+ age requirement units still available! Get here first. Limited availability left in the friendly and robust community of The Townhomes at RiverWalk. Have the pleasure of customizing your own luxurious 55+ Active Adult Community townhome for great beginnings in the next chapter of your life. Quality construction/ building materials, energy efficient Anderson 400 series double hung windows , non-maintenance exterior that includes James Hardie cement siding, 30 year architectural shingle roof, decorative walnut wood grain beadboard 2-car garage door for ALL units, three-level hydraulic elevator, and so much more. The open floor plan dramatizes the versatile interior of distinction for today, tomorrow, and beyond. Generous space and flexibility for your furnishings and plenty of closet/storage space too. Live modern with a gourmet kitchen enhanced with top-rated stainless steel appliances, yards of quartz countertops, and stylish custom soft close wood cabinets, tile backsplash, and above-range microwave has 6 vent to exterior. Easy on/off by remote gas fireplace, 9' high ceilings first floor/8' high ceiling second floor, 5 floor molding, 4 recessed LED lights, brushed nickel fixtures, and 5 wide hardwood floor planks (1st floor & hallway upstairs), solid oak steps with painted risers and metal balusters are all standard features. Upstairs...The private master suite promotes harmony and is spacious enough for reading chairs. There is a large walk-in closet, tray ceiling, and a blissfully serene bath featuring a 5' soaking tub, 36 x 60 shower with seat, quartz top vanity, and dual undermount sinks. Two other inviting bedrooms with considerable sized closets await restful nights and with the option for one or two well appointed full baths plus a convenient laundry room. Enjoy extra living space on the third floor with a flex room for unlimited ideas of multi
$699,000
45 Riverwalk Plainsboro, NJ 08536
ADDITIONAL INFORMATION
Townhomes at Riverwalk offer prime location, only a few minutes from Downtown Princeton, Princeton Junction Train Station (trains to NYC & Philadelphia), Penn Medicine Hospital at Princeton & easy access to major roadways, shopping, dining and leisure! Every townhome at Riverwalk features an open layout, top-of-the-line GE appliances & exquisite fixtures, gleaming oak hardwood flooring, Anderson windows & so much more! This elegant Ashton model includes 3 bedrooms, 2.5 bathrooms, a 2-car garage. The sunlit foyer opens up to the spacious living area. Gourmet kitchen with a center island offers elegant cabinetry, granite counters, and stylish tilework. The adjoining great room with a fireplace overlooks the lush landscaping and patio. Luxurious & conveniently located, the second floor primary retreat features a lavish spa-like en-suite, walk-in closet and tray ceiling. Upstairs also offers two additional bedrooms and a full bath, along with a huge storage room that can be used as a home office, gym room or entertainment! This townhome impeccably built with every detail of convenience in mind. Don't miss this incredible opportunity to live a new lifestyle at this adult community surrounded by all of the amenities you have dreamed of! Swim in a 4-season pool, enjoy fitness center, yoga room, immersive golf simulator and cozy coffee nook!

The data relating to real estate for sale on this web-site comes in part from the Internet Listing Display database of the CENTRAL JERSEY MULTIPLE LISTING SYSTEM. Real estate listings held by brokerage firms other than Xome are marked with the ILD logo. The CENTRAL JERSEY MULTIPLE LISTING SYSTEM does not warrant the accuracy, quality, reliability, suitability, completeness, usefulness or effectiveness of any information provided. The information being provided is for consumers' personal, non-commercial use and may not be used for any purpose other than to identify properties the consumer may be interested in purchasing or renting. Copyright 2024, CENTRAL JERSEY MULTIPLE LISTING SYSTEM. All Rights reserved. The CENTRAL JERSEY MULTIPLE LISTING SYSTEM retains all rights, title and interest in and to its trademarks, service marks and copyrighted material.
Plainsboro Real Estate
The median home value in Plainsboro, NJ is $632,500. This is higher than the county median home value of $326,400. The national median home value is $219,700. The average price of homes sold in Plainsboro, NJ is $632,500. Approximately 42.17% of Plainsboro homes are owned, compared to 46.47% rented, while 11.37% are vacant. Plainsboro real estate listings include condos, townhomes, and single family homes for sale. Commercial properties are also available. If you see a property you’re interested in, contact a Plainsboro real estate agent to arrange a tour today!
Plainsboro, New Jersey has a population of 23,487. Plainsboro is more family-centric than the surrounding county with 52.01% of the households containing married families with children. The county average for households married with children is 37.73%.
The median household income in Plainsboro, New Jersey is $101,993. The median household income for the surrounding county is $83,133 compared to the national median of $57,652. The median age of people living in Plainsboro is 36.8 years.
Plainsboro Weather
The average high temperature in July is 85.7 degrees, with an average low temperature in January of 22.2 degrees. The average rainfall is approximately 47.9 inches per year, with 22.7 inches of snow per year.
