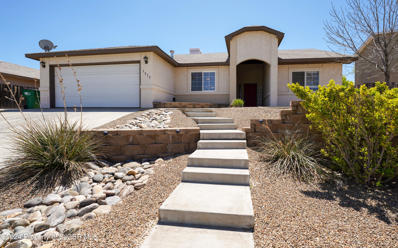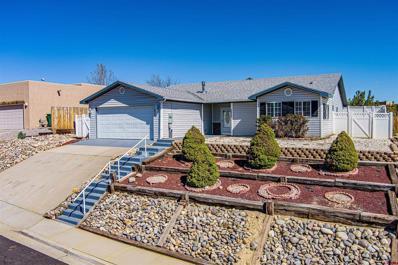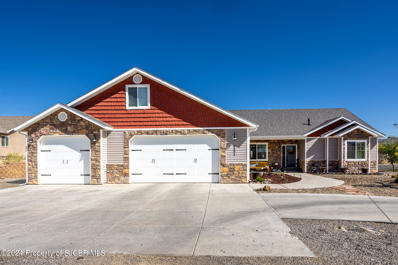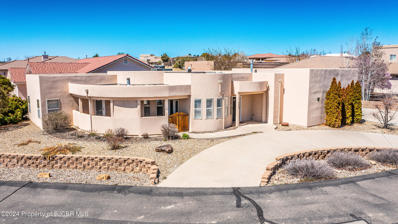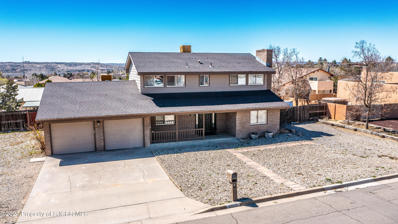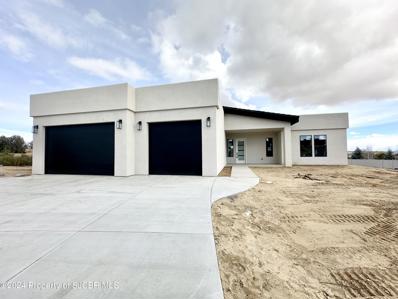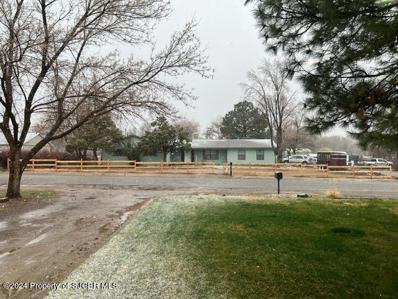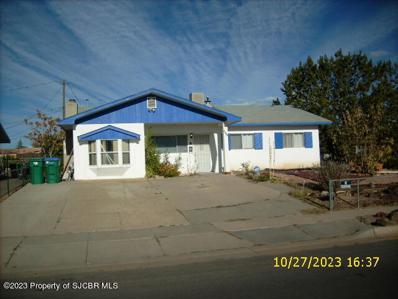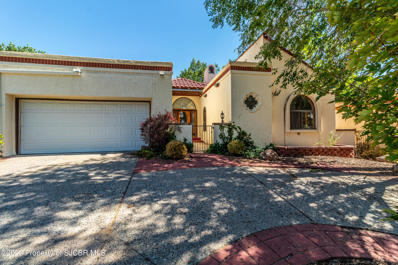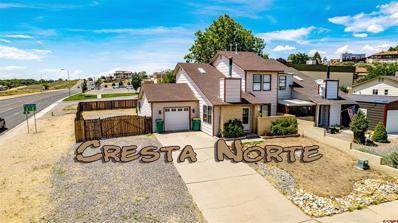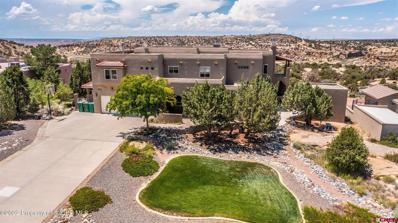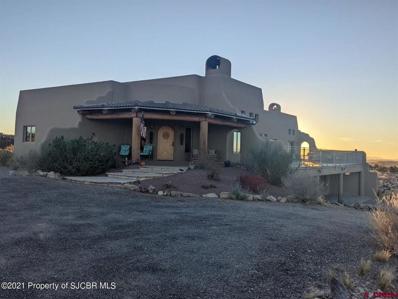Farmington NM Homes for Sale
- Type:
- Single Family
- Sq.Ft.:
- 1,739
- Status:
- NEW LISTING
- Beds:
- 3
- Lot size:
- 0.21 Acres
- Year built:
- 2009
- Baths:
- 2.00
- MLS#:
- 24-492
- Subdivision:
- Wilshire Estates
ADDITIONAL INFORMATION
From the moment you walk into this beautiful 3 bedroom, 2 bath home you'll notice a large open living space with vaulted ceilings and gorgeous finishes! A 2 car garage allows for extra storage. The kitchen is open to the living room with a large dining room adjacent. The owner's suite has a beautiful stone stacked shower, water closet, duel sinks and a large walk-in closet. The backyard is terraced with a place for you chickens and nice views. This one will not last long!
$315,000
3620 Majesta Farmington, NM 87402
- Type:
- Single Family
- Sq.Ft.:
- n/a
- Status:
- Active
- Beds:
- 3
- Lot size:
- 0.21 Acres
- Year built:
- 2004
- Baths:
- 2.00
- MLS#:
- 812712
- Subdivision:
- Other
ADDITIONAL INFORMATION
''Vista del Majesta'' Views from the front yard, and less than a 4-block journey to Farmington NM's newest landmark, and only a 1-hour drive from Durango, CO sits a fully updated 3 bedroom 2 bathroom home with an attached 2 car garage. Features an easy upkeep front yard, and a backyard with natural sandstone features. Home is move-in ready with newer shingles, new interior paint, new flooring nearly throughout, and new appliances. Kitchen boasts new gas stove, fridge w/ ice, dishwasher, microwave, and a pantry. Dining area is accentuated with natural light from bay windows and has a modern chandelier. Considerable open living area with a ceiling fan and covered back porch access. The Primary Suite is spacious and features new carpet, a ceiling fan, and an en suite bath with a tub and shower, dual sinks, as well as an oversized closet and a separate second closet. Split floorplan allows the holders of the primary suite increased privacy. Bedroom 2 features a fan, and Bedroom 3 has an oversized closet. Laundry room is adorned with a washer and dryer, and cabinets for storage, as well as room for a freezer. Backyard is fenced with lifetime vinyl fencing, ensuring additional ease of upkeep. Home is cooled and heated with HVAC and features a 4yo 50-gallon water heater. Roses and evergreen bushes decorate the front yard. Walkway and garage feature fresh floor paint.
- Type:
- Single Family
- Sq.Ft.:
- 3,079
- Status:
- Active
- Beds:
- 5
- Lot size:
- 0.42 Acres
- Year built:
- 2015
- Baths:
- 3.00
- MLS#:
- 24-404
- Subdivision:
- Greenacres
ADDITIONAL INFORMATION
WOW!! ABSOLUTELY GORGEOUS HOME NEAR THE COUNTRY CLUB! Built in 2015, this unique Craftsman style home offers so many amenities! Custom build with foyer entry, vaulted ceilings, engineered hand-scraped hardwood floors, split bedroom arrangement, open living concept with eat-in kitchen, breakfast bar, pendant lighting, custom cabinets, crown molding, upgraded stainless steel appliances, granite countertops connected to a fantastic family room complete with soaring ceilings, stacked stone accents on the gas log fireplace and a separate den/office with barn doors. There's an awesome finished room above the garage that could be used as a 5th bedroom or craft/game room complete with tudor ceilings, storage closet and a split unit for heat/cool. Primary retreat with en-suite bathroom, soaking tub and separate standup shower plus a spacious walk-in closet, dual vanity and private access to the covered back deck. Other amenities include extra windows for natural light, covered back deck w/TV and fans, in-ground sprinkler system, in-ground trampoline, terraced backyard with vinyl fencing, corner lot with swing gates for secure RV/5th wheel parking, large detached storage building and landscaped front and back. In addition there's central vacuum, 2 tankless on-demand water heaters, transferable warranty on the siding, forced air furnace and refrigerated central cooling. HUGE Garage with 1,342 Sqft! 4 car garage with a tandem bay that could fit a boat/trailer or even a 5th wheel! Plenty of room for all the toys. PRE-INSPECTED and clean as a whistle. DON'T MISS OUT ON THIS GEM OF A HOME!
- Type:
- Single Family
- Sq.Ft.:
- 2,377
- Status:
- Active
- Beds:
- 3
- Lot size:
- 0.23 Acres
- Year built:
- 2006
- Baths:
- 2.50
- MLS#:
- 24-396
- Subdivision:
- San Juan Country Club Est
ADDITIONAL INFORMATION
Nestled within the prestigious Country Club enclave, this charming home offers a delightful blend of comfort and style. Step inside to discover a bright and spacious layout, thoughtfully designed to maximize both functionality and relaxation.The inviting covered patio, complete with a cozy fireplace, provides the perfect retreat for enjoying cool evenings or hosting intimate gatherings. Inside, you'll find an array of desirable features including, granite, stainless steel appliances, built-in entertainment center, elegant, curved walls, and charming plantation shutters.The heart of the home lies in the beautiful island kitchen, boasting solid surface countertops, a convenient pantry, and stainless-steel appliances that elevate your culinary experience. This home offers a perfect blend of style and practicality. Come experience the charm and tranquility of Country Club living at its finest. Welcome home. A written Buyer Broker Agreement must be in place with loan pre-qualification or proof of funds letter prior to scheduling showings.
- Type:
- Single Family
- Sq.Ft.:
- 2,205
- Status:
- Active
- Beds:
- 3
- Lot size:
- 0.3 Acres
- Year built:
- 1979
- Baths:
- 3.00
- MLS#:
- 24-395
- Subdivision:
- Lee Max Terrace
ADDITIONAL INFORMATION
Located just off Foothills Drive! WOW Says it ALL! This home has had a HUGE MAKEOVER AND MOVE IN READY!HOME INSPECTION COMPLETE AND AVAILABLE!SELLER OFFERING 1 YR HOME WARRANTY!Walk into many updates such as granite counters, custom cabinets, dark hardwood floors, updated light fixtures, new carpet, and SO MUCH MORE! Low Maintenance landscaping will catch your eye immediately!!!This home features 3 bedrooms, 3 FULL Bathrooms and 1 extra room that can be used as an office/ bedroom. The Main Floor has on open concept plan- with the dining, living room, kitchen, and laundry all on the primary level. Upstairs has the Master Bedroom with a private walk in closet and master bathroom. 2 other bedrooms are upstairs with large closets. There is also another full bathroom.Walk out the French doors downstairs to a xeriscaped gravel back yard, small turf area for your pets, and a large covered patio complete in 2018. Additional RV gate access, is on the right side of the home to the back yard.The Kitchen was remodeled in 2016 and contracted by Floor Trader. New Floors complete in 2016 by Floor trader.In 2016 New plumbing redone under the house and was complete by M&R Plumbing.2016 New Roof Installed by D&D roofing with 40 yrs transferable warranty.Gas hot water baseboard heating.Swamp cooler's run through the vents. One takes care of the upstairs and one downstairs. Both are on thermostats so they are not constantly running.RV hook ups are located on the left side of the house.
- Type:
- Single Family
- Sq.Ft.:
- 2,944
- Status:
- Active
- Beds:
- 4
- Lot size:
- 0.32 Acres
- Year built:
- 2024
- Baths:
- 3.00
- MLS#:
- 24-318
- Subdivision:
- San Juan Country Club
ADDITIONAL INFORMATION
New 4 bedroom, 3 bath home in the desirable San Juan Country Club Estates. Open living, modern style home with 2944 sq.ft. of living space and big 3 car garage. Home features a gas log fireplace with built-in shelves and 12 ft. ceilings in the living room. Solid surface island, custom cabinets and 48 inch stove in kitchen and 10 ft. ceilings throughout the house. Ready for you to call this one ''home sweet home''. Listing broker related to seller.
- Type:
- Single Family
- Sq.Ft.:
- 2,838
- Status:
- Active
- Beds:
- 4
- Lot size:
- 1.02 Acres
- Year built:
- 1977
- Baths:
- 3.00
- MLS#:
- 24-293
- Subdivision:
- Hallmarc Meadows
ADDITIONAL INFORMATION
COUNTY LIVING WITH ALL OF THE IN-TOWN AMENITIES!! You will love all of the wonderful updates this ranch style home offers. TWO MASTER SUITES!! 2838 Square Feet of Spaciousness!! Four Bedrooms, 3 Full Bathrooms, Two Living Areas, and even an Atrium!! Covered parking is not a problem in the detached Three Car Garage. The Animal friendly set up includes fencing, a pole barn, and irrigation . A newer roof, newer appliances, and a newer heater are just a few of the great additions you will find here. SELLER WILL CONTRIBUTE 3000.00 AT CLOSING TOWARDS BUYER'S CLOSING COSTS,AND PROVIDE A 1 YEAR AMERICAN HOME SHIELD WARRANTY. If a Buyer goes under contract before the split rail fence is painted, Buyer can choose a white, or natural finish.
- Type:
- Single Family
- Sq.Ft.:
- 1,506
- Status:
- Active
- Beds:
- 3
- Lot size:
- 0.18 Acres
- Year built:
- 1965
- Baths:
- 2.00
- MLS#:
- 23-1366
- Subdivision:
- Highland View
ADDITIONAL INFORMATION
Great location close to shopping, restaurants, a park and grocery stores! 3 bedrooms, 2 baths, large fenced corner lot with storage shed and mature trees. Check this one out today! When showing this home, please lock the deadbolt and front door lock upon leaving and also the exterior screen door! Seller will contribute $3000 to buyer at closing for any repairs buyers deems necessary.
- Type:
- Single Family
- Sq.Ft.:
- 1,906
- Status:
- Active
- Beds:
- 2
- Baths:
- 2.00
- MLS#:
- 23-1205
- Subdivision:
- San Juan Country Club Est
ADDITIONAL INFORMATION
This lovely home on a cul-de-sac in the Country Club is located between the #1 fairway and the #9 fairway which means your views from both the front and back of the home are pure serenity. Designed for easy living, this home features a large master suite, two fireplaces, covered patio, wet bar, and plenty of room for hosting friends and family.
$210,000
3001 N Carlton Farmington, NM 87402
- Type:
- Townhouse
- Sq.Ft.:
- n/a
- Status:
- Active
- Beds:
- 3
- Lot size:
- 0.22 Acres
- Year built:
- 1983
- Baths:
- 3.00
- MLS#:
- 800455
- Subdivision:
- Other
ADDITIONAL INFORMATION
''Cresta Norte'' Conveniently located corner lot townhouse in Northern Farmington, NM. This 3 bedroom, 2.5 bath home stays icy cool all summer with refrigerated air. 1444SF home + 148SF detached room behind the garage. Beautiful vaulted ceilings in the living room, and a fireplace for cold winters. Kitchen and dining room are combined, and the kitchen features a gas stove, dishwasher, and pantry. Laundry room with newer washer and dryer. The master suite features an en suite bath. The downstairs bedroom could also be a second living area and has a private courtyard. 14'11''x9'11'' room behind the garage is not counted toward square footage, but has A/C and is finished. Covered back patio to enjoy sunsets, extra large fenced back yard with sprinkler system, and a large gate for RV or boat parking.
- Type:
- Single Family
- Sq.Ft.:
- n/a
- Status:
- Active
- Beds:
- 5
- Lot size:
- 0.49 Acres
- Year built:
- 1998
- Baths:
- 4.00
- MLS#:
- 798029
- Subdivision:
- Other
ADDITIONAL INFORMATION
Situated atop the sandstone walls of Choke Cherry Canyon on the West side of one of Farmington's most desirable subdivisions, this home boasts distinctive Southwest architecture. Beautifully crafted with corbels, tile, arches, and custom wood cabinetry throughout. Mesmerizing views of New Mexico vistas and enchanting sunsets, as well as views of the La Plata Mountains from the Master Bedroom covered deck. This property has a Golf Cart Garage and storage building. Quick access to Glade Fun Recreation Area and Pinion Hills Blvd. Amenities include: custom surround sound by Next level; bathroom hardware by Guylynn Durham-Hynes; custom cabinetry and front door by Ralph Prado, automated sun and wind protectors on the West side; an outdoor Kiva fireplace off the dining/family room, detached garage and storage room for your toys, Exclusions: light fixture coming into the kitchen, key door pay painting in kitchen, St. Francis and St. Mary statues, refrigerator in garage, No investor purchase for vacation rental. No non-owner occupants. Possession and occupancy after November 15, 2022.
$715,000
67 Road 3791 Farmington, NM 87402
- Type:
- Single Family
- Sq.Ft.:
- n/a
- Status:
- Active
- Beds:
- 3
- Lot size:
- 2.76 Acres
- Year built:
- 2004
- Baths:
- 4.00
- MLS#:
- 789411
- Subdivision:
- Other
ADDITIONAL INFORMATION
Check out this show stopper of a home!! With custom features, it's one of a kind! You'll find breath taking views from the main level AND the walk out basement that are hard to find anywhere else. With Shiprock to the West and La Plata, San Juan and other mountain ranges to the North! This home features large living spaces on the main level as well as the lower level, in floor heating, Pella windows, 2 Kiva style fireplaces, Granite counter tops, slate flooring, large outdoor entertaining areas, and high ceilings with ponderosa logs. Beautiful master bedroom with 5 piece main bath and large walk in closet. You'll have all the space you could ever need! This beautifully unique home has so much to offer. Schedule your tour today!



The data relating to real estate for sale on this web site comes in part from the Internet Data Exchange (IDX) program of Colorado Real Estate Network, Inc. (CREN), © Copyright 2024. All rights reserved. All data deemed reliable but not guaranteed and should be independently verified. This database record is provided subject to "limited license" rights. Duplication or reproduction is prohibited. FULL CREN Disclaimer Real Estate listings held by companies other than Xome Inc. contain that company's name. Fair Housing Disclaimer
Farmington Real Estate
The median home value in Farmington, NM is $195,300. This is higher than the county median home value of $163,600. The national median home value is $219,700. The average price of homes sold in Farmington, NM is $195,300. Approximately 58.72% of Farmington homes are owned, compared to 28.78% rented, while 12.5% are vacant. Farmington real estate listings include condos, townhomes, and single family homes for sale. Commercial properties are also available. If you see a property you’re interested in, contact a Farmington real estate agent to arrange a tour today!
Farmington, New Mexico 87402 has a population of 45,857. Farmington 87402 is more family-centric than the surrounding county with 31.52% of the households containing married families with children. The county average for households married with children is 29.28%.
The median household income in Farmington, New Mexico 87402 is $55,179. The median household income for the surrounding county is $49,686 compared to the national median of $57,652. The median age of people living in Farmington 87402 is 32.9 years.
Farmington Weather
The average high temperature in July is 90.9 degrees, with an average low temperature in January of 20 degrees. The average rainfall is approximately 11.6 inches per year, with 13.6 inches of snow per year.
