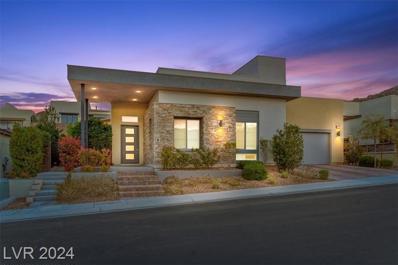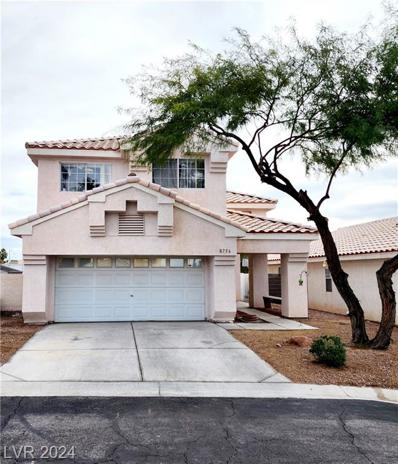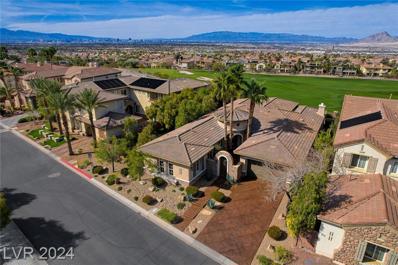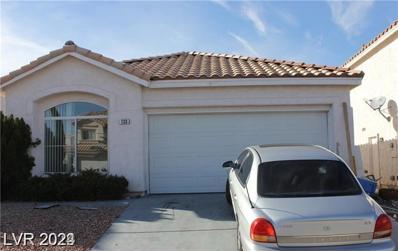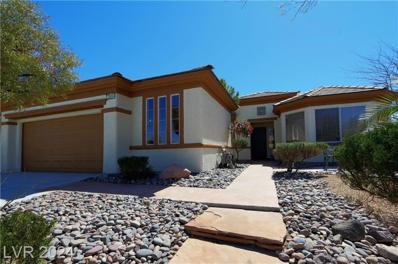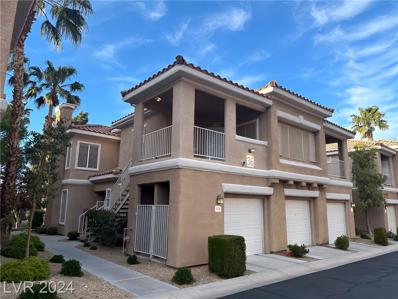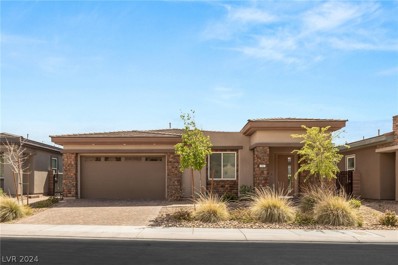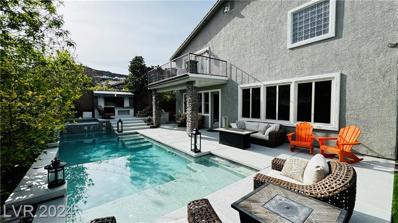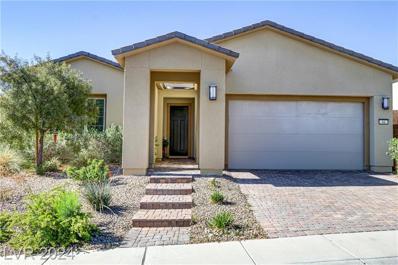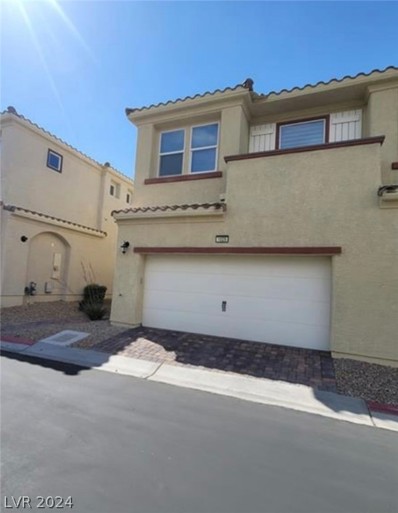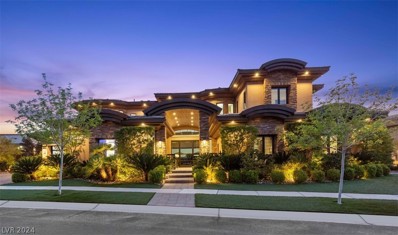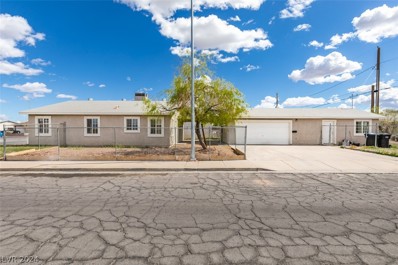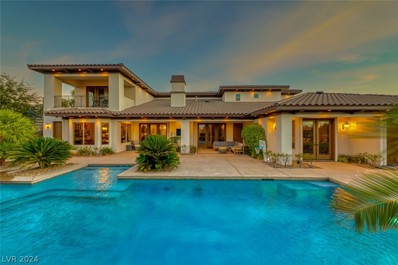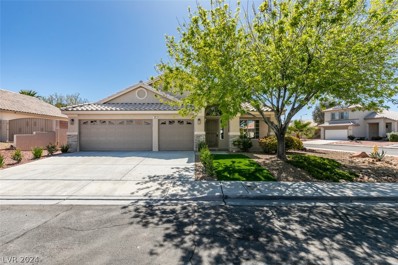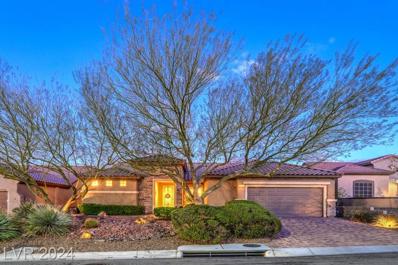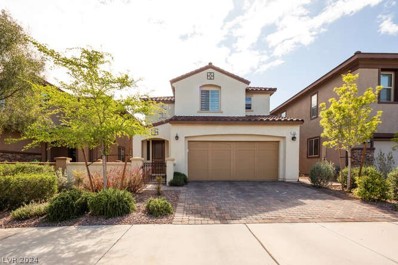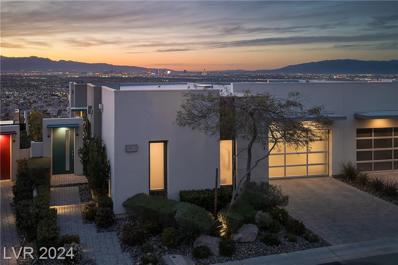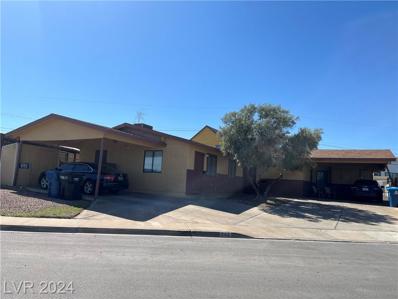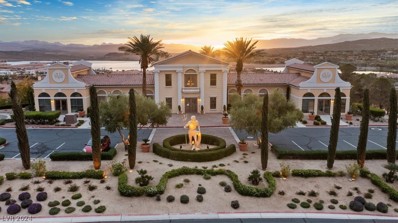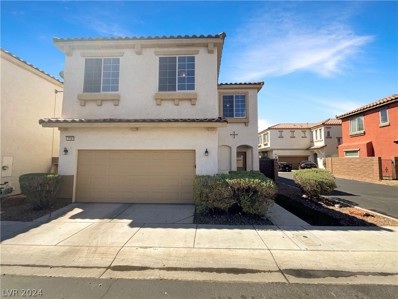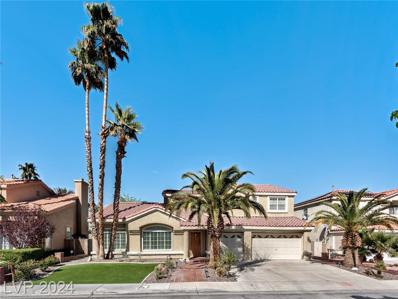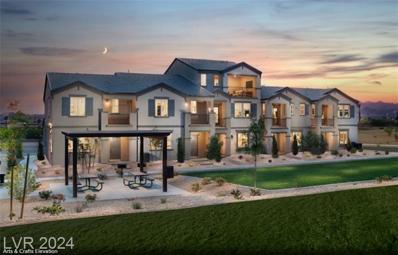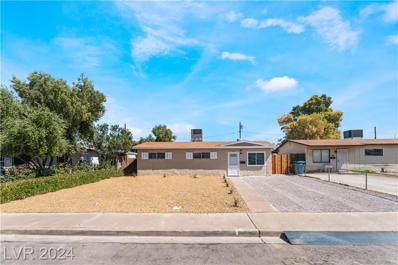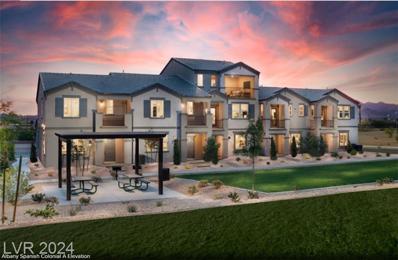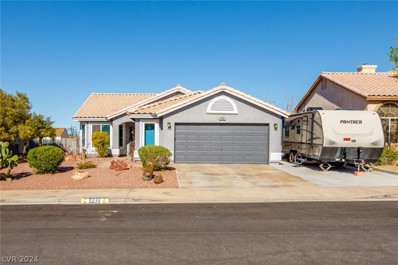Henderson NV Homes for Sale
$2,500,000
2223 Summit Mesa Lane Henderson, NV 89052
- Type:
- Single Family
- Sq.Ft.:
- 3,329
- Status:
- Active
- Beds:
- 4
- Lot size:
- 0.09 Acres
- Year built:
- 2020
- Baths:
- 4.00
- MLS#:
- 2571393
- Subdivision:
- Canyons At MacDonald Ranch Parcel C/D
ADDITIONAL INFORMATION
Located in the sought after community, AXIS; We introduce a luxurious modern one-story home with a 3-car garage, spanning 3,329 sq. ft. with 4-bedrooms, 4-bath & a den. This elegant residence boasts a heated pool/spa combo, multiple fire pits, and a covered patio, perfect for outdoor entertaining for those summer nights to come. Conveniently located 2 miles from the freeway & shopping, enjoy the outdoor BBQ pit and large open concept living space. Turn-key ready for you to call home.
- Type:
- Single Family
- Sq.Ft.:
- 2,012
- Status:
- Active
- Beds:
- 4
- Lot size:
- 0.14 Acres
- Year built:
- 1995
- Baths:
- 3.00
- MLS#:
- 2572747
- Subdivision:
- Environment For Living At Eastern Ave
ADDITIONAL INFORMATION
Great central location. Close to shopping, restaurants and freeway access. House with lots of natural lighting, 4 bedrooms and 2.5 bath, inside a quiet community, kid friendly neighborhood and close to park. Located at the end of a Cul-de-Sac. Largest home in the gated community. Plenty of backyard space on side and back of the house that also features outdoor string lights for night entertainment or leisure. Above ground spa included, trampoline and storage shed.
- Type:
- Single Family
- Sq.Ft.:
- 3,772
- Status:
- Active
- Beds:
- 3
- Lot size:
- 0.27 Acres
- Year built:
- 2007
- Baths:
- 4.00
- MLS#:
- 2571822
- Subdivision:
- MacDonald Highlands
ADDITIONAL INFORMATION
Rare ONE story Semi-Custom home, on Dragon Ridge Golf Course with Strip views. MacDonald Highlands is a highly desirable Guard Gated community with a newly remodeled clubhouse that will keep you entertained with engaging social events, tennis, golf, basketball court, two lively restaurants featuring items from both casual cuisine to their sushi bar. MacDonald Highlands is the place to be! At your showing- donât forget to tour BOTH the Clubhouse and the Fitness Center. This home welcomes you through a courtyard entrance, with an open floor plan. Possible second master or Casita with it's own bath and outside entrance. Enjoy Strip, Mountain, and Golf Course views from the backyard! Buyers agent to verify all information provided in this listing.
- Type:
- Single Family
- Sq.Ft.:
- 1,562
- Status:
- Active
- Beds:
- 3
- Lot size:
- 0.1 Acres
- Year built:
- 1990
- Baths:
- 3.00
- MLS#:
- 2572761
- Subdivision:
- Skyview
ADDITIONAL INFORMATION
Welcome home to the community of Skyview in Green Valley! Open Floorplan. This single story has, 3 bedroom, 2 bathroom and 2 car garage. With vaulted ceilings throughout. Kitchen has a full size island and a desk with lots of storage! Backyard features a large patio for your next BBQ. Master bedroom is spacious with a separate master bathroom custom shower and walk in closet.
- Type:
- Single Family
- Sq.Ft.:
- 2,032
- Status:
- Active
- Beds:
- 2
- Lot size:
- 0.19 Acres
- Year built:
- 2002
- Baths:
- 2.00
- MLS#:
- 2571938
- Subdivision:
- Sun City Anthem
ADDITIONAL INFORMATION
LIVE IN THE LUXURY OF THIS EXTENSIVELY REMODELED HOME.THE KITCHEN BOASTS QUARTZ COUNTERTOPS, STAINLESS STEEL APPLIANCES AND WALK IN PANTRY. ENJOY THE ABUNDANT COUNTER SPACE WITH NATURAL LIGHT. EXPERIENCE THE SOPHISTICATION OF THE ELEGANT MASTER BATH INCLUDING A RELAXING SOAKING TUB. THE OPEN FLOOR PLAN IS PERFECT FOR ENTERTAINING OR COZY UP TO THE FIREPLACE. STEP INTO THE BACKYARD RETREAT WITH A COVERED PATIO AND LUSH MATURE LANDSCAPING PROVIDING A PRIVATE SANCTUARY FOR RELAXING OR ENTERTAINMENT. THIS HOME HAS THE PERFECT BLEND OF STYLE AND FUNCTIONALITY. DON'T MISS THE OPPORTUNITY TO MAKE THIS BEAUTIFUL HOME YOURS. JUST BRING YOUR TOOTHBRUSH!
- Type:
- Condo
- Sq.Ft.:
- 721
- Status:
- Active
- Beds:
- 1
- Lot size:
- 0.14 Acres
- Year built:
- 1997
- Baths:
- 1.00
- MLS#:
- 2573328
- Subdivision:
- Bella Vista
ADDITIONAL INFORMATION
Prime location in the beautiful gated community of Bella Vista! You will enjoy living in this second floor, cozy 1 bedroom, 1 bath condo with a 1 car garage. Walking distance to Green Valley Ranch Resort, The District at Green Valley, restaurants, shopping, and entertainment and is walking distance to Whole Foods, Dollar Loan Center Arena. Enjoy your 2 community pools, spas, & exercise room. Relax outdoors on your large covered patio! This home is ready for you to make it yours! Must see!!
- Type:
- Single Family
- Sq.Ft.:
- 2,546
- Status:
- Active
- Beds:
- 3
- Lot size:
- 0.17 Acres
- Year built:
- 2020
- Baths:
- 2.00
- MLS#:
- 2570806
- Subdivision:
- Reflection Bay Golf Course Phase 3
ADDITIONAL INFORMATION
Within the secure gates of The Outlook community in Lake Las Vegas lies this single-story home boasting panoramic views of rolling golf courses, majestic mountains and the water. This meticulously designed home bathes in natural light with an open layout. The gourmet island kitchen offers abundant storage and stainless appliances. The primary suite pampers with a spa-inspired bath complete with a soaking tub, walk-in shower, and dual sinks. Situated in one of Lake Las Vegas's most coveted neighborhoods, residents enjoy access to the vibrant lakeside village, offering waterfront dining, live music and entertainment. Community amenities include a sports club with a fitness center, a renowned golf institute and rejuvenating pools and spa facilities. Additionally, outdoor enthusiasts revel in over 180 miles of scenic hiking, cycling, and equestrian trails. Embrace the daily sensation of arriving at your own private oasis, where the essence of resort living becomes your everyday reality.
$1,299,999
1268 Ardia Henderson, NV 89012
- Type:
- Single Family
- Sq.Ft.:
- 3,975
- Status:
- Active
- Beds:
- 5
- Lot size:
- 0.18 Acres
- Year built:
- 2006
- Baths:
- 5.00
- MLS#:
- 2572691
- Subdivision:
- Terrazzo 2
ADDITIONAL INFORMATION
Discover this exquisite upgraded home nestled in a gated foothill community. Welcomed by mature trees and a charming pavered courtyard, enter through iron gates to a grand 2-story living space with a dual-sided fireplace. Enjoy travertine flooring throughout the first level. The chef's kitchen features 36" Subzero R and F, 2 dishwashers, refrigerator in the island, a Wolf 6-burner cooktop with griddle, Wolf dbl ovens, warming drawer. Custom cabinets adorn the dining and family rooms. The home features 5 bedroom, 5 bathrooms, 3 bedrooms have their own bathroom, the other 2 bedrooms have share a JackNJill bath. Large loft, office area, formal dinning room.The backyard oasis showcases a covered patio, balcony with strip views. Lounge on the raised sitting area with a gas fire pit that overlooking the pool and lush landscaping. The raised area features a custom built in TV Niche and BBQ, both feature granite countertops and ceramic tile to hold up to the elements. House wired for music
$769,488
44 Strada Caruso Henderson, NV 89011
- Type:
- Single Family
- Sq.Ft.:
- 2,501
- Status:
- Active
- Beds:
- 4
- Lot size:
- 0.15 Acres
- Year built:
- 2020
- Baths:
- 3.00
- MLS#:
- 2571733
- Subdivision:
- Falls Parcel 1A
ADDITIONAL INFORMATION
Discover luxury living in Lake Las Vegas with this stunning home nestled in a golf course community. Mesmerizing mountain views and privacy with no neighbors behind, this gated home offers elegance & tranquility. Pulte Garden gate floor plan 4 bed + bonus room & bar/office area. The kitchen is a chef's dream, complete with huge island, prewired for pendant lights, coffee bar, & stainless steel smart appliances, overlooking open great room w/ sleek gas fireplace. Primary bed w/ separate entry foyer, Roman tub, walk-in shower, and expansive walk-in closet. An optional suite w/ attached bathroom adds versatility. Enjoy whole-house water filtration system, tankless water heater, and enhanced insulation for energy efficiency. Overhead garage storage, epoxy floors, & WiFi opener. SID assessment paid in full. Don't miss out on this exceptional opportunity to call Lake Las Vegas home! With optional sports club membership enjoy clubhouse, social calendar, 2 pools, pickleball courts and more.
- Type:
- Townhouse
- Sq.Ft.:
- 1,664
- Status:
- Active
- Beds:
- 3
- Lot size:
- 0.04 Acres
- Year built:
- 2019
- Baths:
- 3.00
- MLS#:
- 2572363
- Subdivision:
- Tuscany Parcel 15
ADDITIONAL INFORMATION
Welcome home to the Community of Tuscany in Henderson. On the way to the Lake, a HARD to find HOME located on the 9TH HOLE in the Golfing Community with GREAT VIEWS! TWO STORY, 3 bedroom, 2 1/2 bathrooms, 2 car garage. LARGE open kitchen with GRANITE countertops, custom back splash, LOTS of cabinet space. Beautiful BRIGHT floors throughout the downstairs. Primary bedroom upstairs has a bathroom that has double sinks, separate tub and shower, HUGE walk in closet! Many upgrades and great views from the primary bedroom as well.
$7,400,000
1602 Villa Rica Drive Henderson, NV 89052
- Type:
- Single Family
- Sq.Ft.:
- 8,166
- Status:
- Active
- Beds:
- 6
- Lot size:
- 0.69 Acres
- Year built:
- 2018
- Baths:
- 9.00
- MLS#:
- 2571573
- Subdivision:
- Seven Hills Parcel N2-A
ADDITIONAL INFORMATION
Indulge in luxury living with this exquisite custom home nestled in Seven Hills, Henderson. Spanning 8,166 sq.ft. on a sprawling elevated 30,056 sq.ft. lot, this 2-story marvel exudes sophistication & opulence. Boasting 6 bedrooms & 9 bathrooms, including 4 en-suite with Jacuzzi tubs, & 1 of 2 primary bathrooms adorned with a stone freestanding tub, every detail exudes extravagance. Enjoy lavish amenities such as an in-ground spa & pool combo, 4-car garage, den/gym, & theater/media room. Access to community perks include golf, tennis, & more, within a guard gated security setting adds to the allure & privacy. This architectural splendor, designed by Richard Luke, & built by Westpointe Development Group, features high ceilings, abundant natural light, & captivating views of the valley with automated pocket doors throughout. Revel in the convenience of an elevator, dual laundry rooms, outdoor fire-pit, & a BBQ/outdoor kitchen area. This stunning home beckons those with discerning tastes.
- Type:
- Single Family
- Sq.Ft.:
- 1,527
- Status:
- Active
- Beds:
- 4
- Lot size:
- 0.16 Acres
- Year built:
- 2002
- Baths:
- 3.00
- MLS#:
- 2571983
- Subdivision:
- Sierra Vista Add
ADDITIONAL INFORMATION
Presenting a rare single story on corner lot devoid of any HOA restrictions, offering the potential for RV parking!!! This one of a kind home features a main house with three bedrooms and two full baths, complemented by an oversized two-car garage. Additionally, the Guest House is complete with a bedroom, living area, kitchen, and bath, boasting a separate entrance and dedicated parking! This home offers a total living area of 1,527 square feet, encompassing 1,152 square feet in the main house and an additional 375 square feet in the Casita! Enjoy the tranquility of no front neighbors and relish the scenic views of the adjacent Henderson park, which includes amenities such as an exercise course, tennis courts, and a poolâadding to the allure of this remarkable home!!
$2,799,000
1158 Christian Road Henderson, NV 89002
- Type:
- Single Family
- Sq.Ft.:
- 5,440
- Status:
- Active
- Beds:
- 4
- Lot size:
- 0.92 Acres
- Year built:
- 2008
- Baths:
- 7.00
- MLS#:
- 2572040
- Subdivision:
- Canyon View
ADDITIONAL INFORMATION
Private Fully Fenced One Acre California style Estate home in the Canyon Hills of Henderson. Perched up high w/Amazing Views of the Mission Hills area including the Vegas Valley & Mountains. Updated Décor features w/all new Light fixtures, mirrors & automated Smart Home features. Contemporary new paint gives this property comfortable & elegant style. Landscaping is like private sanctuary. Courtyard w/ fireplace & covered sitting area adorned & access to the Casita. Split 5-car Garage & a Sports Court. Enjoy 2 outdoor Fire Pit sitting areas, plus custom BBQ center underneath the Lanai. 4 beds all w/ensuite baths, 7 total baths, Wine closet w/hand carved teak door, wrought iron, custom concrete floors, kitchen w/top of the line Pro grade appliance package, Copper Hood & farm sink & oversized custom island w/chiseled Granite. Primary suite to relax, plus Luxury ensuite bath w/Dual rain- walk in shower. Upstairs features Teak floors plus Entertainment Rm w/ built in Wet Bar area.
$697,500
673 Pansy Place Henderson, NV 89052
- Type:
- Single Family
- Sq.Ft.:
- 1,836
- Status:
- Active
- Beds:
- 4
- Lot size:
- 0.16 Acres
- Year built:
- 1999
- Baths:
- 2.00
- MLS#:
- 2572169
- Subdivision:
- Southfork Parcel 2
ADDITIONAL INFORMATION
THIS CAPTIVATING SINGLE-STORY RESIDENCE HAS UNDERGONE A COMPREHENSIVE TOP-TO-BOTTOM REMODEL, SHOWCASING A FLAWLESS TURNKEY DESIGN. BOASTING 4 BEDROOMS, 2 BATHROOMS, A 3-CAR GARAGE, AND SPANNING 1,836 SQFT, THIS HOME IS A TRUE GEM. IMMERSE YOURSELF IN THE ALLURE OF BRAND-NEW FEATURES, INCLUDING A FRESH 2-TONE PAINT, ELEGANT QUARTZ COUNTERTOPS, CUSTOM CABINETS, 5" SQUARE BASEBOARDS, STATE-OF-THE-ART STAINLESS STEEL KITCHEN APPLIANCES, WOOD-LOOK LUXURY VINYL FLOORING, PLUSH CARPETING, AND CONTEMPORARY LIGHTING AND PLUMBING FIXTURES. THE FRONT AND REAR LANDSCAPE HAS BEEN METICULOUSLY UPDATED AND REDESIGNED, CREATING A VISUAL FEAST FOR THE SENSES. THE BACKYARD IS A HAVEN FOR ENTERTAINMENT, FEATURING A POOL THAT AWAIT YOUR ENJOYMENT.
- Type:
- Single Family
- Sq.Ft.:
- 2,190
- Status:
- Active
- Beds:
- 3
- Lot size:
- 0.16 Acres
- Year built:
- 2006
- Baths:
- 2.00
- MLS#:
- 2567271
- Subdivision:
- Sun City Anthem
ADDITIONAL INFORMATION
Highly upgraded Montgomery floorplan on private lot! Custom 2-tone interior paint, tile on diagonal, plantation shutters, and crown molding! Formal living and dining rooms w/tile flooring and crown molding. Gourmet Kitchen boasts Granite countertops, upgraded cabinets w/pull-out shelves, breakfast bar, nook, W/I pantry, recessed lighting, R/O system, and stainless-steel Refrigerator, Gas Cooktop, B/I Oven, Microwave, and Dishwasher. Family room w/ceiling fan, surround sound and tile flooring. Owner's Suite w/ceiling fan, door to backyard, W/I closet plus two additional closets, raised vanity, dual sinks, garden tub, and shower. Bedroom #2 with ceiling fan. Bedroom #3 w/ceiling fan, two custom B/I desks w/drawers and bookshelves, laminate wood flooring, and W/I closet. Laundry room w/cabinets, utility sink, washer & dryer and large W/I closet for storage. Fully Fenced Rear Yard features covered patio w/ceiling fan, paver patio, and BBQ Island w/refrigerator. Fabulous 55+ Community!
- Type:
- Single Family
- Sq.Ft.:
- 2,030
- Status:
- Active
- Beds:
- 3
- Lot size:
- 0.08 Acres
- Year built:
- 2020
- Baths:
- 3.00
- MLS#:
- 2572252
- Subdivision:
- Cadence Village Parcel 1-H5
ADDITIONAL INFORMATION
Welcome to this beautiful home. When you enter, you'll be greeted by an open, functional and free flowing floor plan featuring a large family/great room, gourmet kitchen boasting a spacious center island, stainless steel appliances, upgraded and significant cabinetry ideal for entertaining and the cooking aficionado. The upstairs primary bedroom suite is spacious, features a ceiling fan, has separation from secondary bathrooms for privacy, contains a walk-in closet and primary bathroom suite to include a walk-in shower and dual vanity. As a buffer between bedrooms, an upstairs loft acts as a separate living/family/theater room. The rear yard is low maintenance, includes synthetic grass, desert landscaping, a covered patio and is private. This home is conveniently located within the highly desirable Cadence community master plan.
$2,850,000
419 Tranquil Peak Court Henderson, NV 89012
- Type:
- Townhouse
- Sq.Ft.:
- 3,001
- Status:
- Active
- Beds:
- 2
- Lot size:
- 0.15 Acres
- Year built:
- 2019
- Baths:
- 3.00
- MLS#:
- 2572125
- Subdivision:
- MacDonald Foothills Pa-18A Phase 2 Amd
ADDITIONAL INFORMATION
Spectacular views. Chic finishes. Fantastic floor plan. This modern home, perched high above the valley, boasts some of the best Strip, city, mountain, and golf course views in all of Las Vegas! The open floorplan allows for a seamless transition from one room to the next. The gourmet kitchen is loaded with top-of-the-line appliances, has a large center island with counter seating and sleek two-toned cabinetry. Floor-to-ceiling sliding doors throughout the great room, including corner sliders, give the home an abundance of natural light and create a true indoor/outdoor vibe. The backyard overlooks the incredible views, which can be enjoyed while dining al fresco or from the privacy of the spa. Both bedroom suites are well appointed, each with its own fireplace. The primary suite has a spa-like bath with a deep soaking tub, dual vanities, and walk-in closet with built in cabinetry. This home also has an office/auxiliary space, courtyard entrance and gorgeous showcase wine cellar.
- Type:
- Duplex
- Sq.Ft.:
- 1,668
- Status:
- Active
- Beds:
- n/a
- Lot size:
- 0.16 Acres
- Year built:
- 1942
- Baths:
- MLS#:
- 2571995
- Subdivision:
- Henderson Townsite
ADDITIONAL INFORMATION
Henderson Duplex*Opportunity is knocking......location location location in historic redeveloping downtown Henderson! Amazing investment potential. This property consists of 2 single family homes on one spacious lot. Unit A 3 bed 2 ba home with 2 car carport/storage area, fenced backyard, covered patio and alley access. Unit B 2 bed 1 ba home with 1 car carport and storage area. Homes are stand alone. Great multi generational/M-in-L quarters potential. Sq ft are approx. Buyer to verify and satisfy as to all info. Both buildings are stucco, pitched comp shingle roofs with central heat/air. No HOA. Within walking distance of Water Street District for great shops, restaurants ,the Silver Knights Hockey arena, City Hall and much more. Do not disturb tenants. Both tenants have been there 6 years.
- Type:
- Condo
- Sq.Ft.:
- 1,594
- Status:
- Active
- Beds:
- 3
- Lot size:
- 0.19 Acres
- Year built:
- 2006
- Baths:
- 3.00
- MLS#:
- 2572056
- Subdivision:
- V At Lake Las Vegas
ADDITIONAL INFORMATION
EXCEPTIONAL LOCATION AT THE V COMMUNITY. THIS UNIT SITS WITH NO OBSTRUCTIONS TO VIEWS OF THE GOLF COURSE, LAKE OR MOUNTAINS. THE OWNER GETS FULL-ON SUNRISES, MOON RISES, AND SUNSET REFLECTIONS AGAINST THE MOUNTAINS AND LAKE. There are many amenities at the V community, 3 pools, a game room, and exercise areas. The community is GATED and a reminder of a European Village with winding streets, and manicured landscaping the elevation sits high above the local surroundings enhancing spectacular views. There are 2 Jack Nicholas Signatures Golf Courses, one, public and one private. The lifestyle at Lake Las Vegas is unique with a cobblestone Village with several restaurants within walking or golf cart distance. Water sports, hiking, and physical fitness abound. A sports club dedicated to the residents who live in Lake Las Vegas. We invite you to visit to see first hand this 3-bedroom luxury condo, a new tankless water heater, a new cooling system, and a Puragain water system in the unit.
- Type:
- Single Family
- Sq.Ft.:
- 1,748
- Status:
- Active
- Beds:
- 4
- Lot size:
- 0.07 Acres
- Year built:
- 2005
- Baths:
- 3.00
- MLS#:
- 2572101
- Subdivision:
- Desert Canyon-Phase 1B
ADDITIONAL INFORMATION
Welcome to this charming home with a natural color palette that creates a warm and inviting atmosphere. The kitchen features a center island, perfect for preparing meals. Other rooms provide flexible living space to suit your needs. The primary bathroom boasts a separate tub and shower, double sinks, and good under-sink storage. Step outside to the fenced backyard with a sitting area, ideal for enjoying the outdoors. Don't miss the opportunity to make this wonderful property your new home! This home has been virtually staged to illustrate its potential.
- Type:
- Single Family
- Sq.Ft.:
- 3,570
- Status:
- Active
- Beds:
- 5
- Lot size:
- 0.17 Acres
- Year built:
- 1990
- Baths:
- 4.00
- MLS#:
- 2571808
- Subdivision:
- Summerhill
ADDITIONAL INFORMATION
Welcome To This Stunning FIVE Bedroom, ALL W/ Bathrooms, Home In A Stunning Gated Green Valley Community. Vaulted Ceilings In Downstairs Areas. Oversized Primary Bedroom Downstairs W/ Fully Remodeled Custom Bathroom & Sitting Area & Access To Rear Yard W/ Door. TWO Newer & Upgraded HVAC Systems & Brand New Water Heater. Real Hardwood Floors Through Majority Of The Home. Custom Shutters Throughout Home. Many Windows Newer In The Home. Two Fireplaces In Family & Primary. Newer Water Softener,Workbench,Storage Racks & Fridge In Garage. Bar Area Between Living & Family Room. Newer Washer & Dryer. Upgraded Turf & Irrigation System. Backyard Has Newer Pool Decking, Upgraded Pool Computer/Remote System, Newer Pool Vacuum & Pool Is Fully Fenced W/ Access To Shower In Home From Outside Door. All "Waterless" UV Faux Plants & Weber Grill In The Backyard To Remain W/ Home. Newer Tile Roof. Many Upgrades Have Been Done To This Home & The Listing Agent Will Provide A List To All Interested Parties.
- Type:
- Townhouse
- Sq.Ft.:
- 1,248
- Status:
- Active
- Beds:
- 3
- Lot size:
- 0.03 Acres
- Year built:
- 2024
- Baths:
- 2.00
- MLS#:
- 2572062
- Subdivision:
- Juniper Trails
ADDITIONAL INFORMATION
Ask about $20,000+ of Incentives with use of Builder's Choice Lender! Juniper Trails by Beazer Homes - Our Griffin plan has 3 bedrooms and 2 baths. First floor primary bed and bath. Second floor kitchen and 2 additional bedrooms and a full bath. Kitchen includes upgraded quartz counters, maple cabinets and all stainless steel kitchen appliances. Also off the second floor is your covered balcony - great for morning coffee! Juniper Trails is nestled inside a gated community which features a pool, spa, playground, dog park and BBQ grills. Photos and 3D Tour are of the MODEL HOME. Ready for MOVE-IN!!
- Type:
- Single Family
- Sq.Ft.:
- 1,368
- Status:
- Active
- Beds:
- 3
- Lot size:
- 0.16 Acres
- Year built:
- 1963
- Baths:
- 2.00
- MLS#:
- 2571531
- Subdivision:
- Sierra Vista Add
ADDITIONAL INFORMATION
NO HOA! BEAUTIFULLY RENOVATED SINGLE STORY, 3 BR, 2 BA, 2 family rooms, new waterproof vinyl flooring & new carpet in bedrooms; pass-thru kitchen w/SS appliances & dining area off kitchen; ceiling fans, newer central A/C system w/added A/C wall units in family room and bedroom; access to large, low maintenance, desert landscaped rear yard with covered patio & storage shed. Great location, convenient to freeway, Galleria Mall, shopping, restaurants, schools, parks, more!
- Type:
- Townhouse
- Sq.Ft.:
- 1,447
- Status:
- Active
- Beds:
- 3
- Lot size:
- 0.03 Acres
- Year built:
- 2024
- Baths:
- 3.00
- MLS#:
- 2572053
- Subdivision:
- Juniper Trails
ADDITIONAL INFORMATION
Ask about $20,000+ of Incentives with use of Builder's Choice Lender! Juniper Trails by Beazer Homes - Our Albany plan is 1447 square feet, 3 bedrooms, 2.5 baths. What an amazing use of space! Plenty of room for your dining area as well as family room! You've walked into homes that either have better space in the family room or kitchen area? This one truly has BOTH. Spacious down stairs with upgraded Quartz and 36" Maple Cabinets, this kitchen really pops!! Plus, all Stainless Steel appliances! Upstairs there's not a foot of wasted space Separate laundry room, secondary hall bath and you're going to love the primary bed and bath. To top it off, you have a balcony leading out from primary bedroom. Simply a great plan, a must see before you purchase anywhere else. Washer, dryer, fridge, range, microwave and dishwasher, plus Blinds all included! Nestled inside a gated community which features a pool, spa, playground, dog park and BBQ grills. 3D Tour and photos are of the model home.
- Type:
- Single Family
- Sq.Ft.:
- 1,587
- Status:
- Active
- Beds:
- 3
- Lot size:
- 0.15 Acres
- Year built:
- 1994
- Baths:
- 2.00
- MLS#:
- 2571704
- Subdivision:
- Greenway Gardens #8 By Lewis Homes
ADDITIONAL INFORMATION
Welcome home to this stunning single story with recently remodeled kitchen and primary bathroom. Hard to find community with no HOA and RV parking with 30 amp plug. Move in just in time to enjoy the sparkling pool with water feature and entertaining patio. Open floor plan features vaulted ceiling at entry with bay window, window seat and shutters. Kitchen upgrades include custom cabinets with varying heights, quartz counters, tile backsplash and stainless steel appliances. Enjoy dining in your nook with pool view. Primary bathroom has had a beautiful update with large shower, garden tub, double sinks and all new tile and fixtures. Tile throughout all main living areas and hallways. All windows replaced in 2020 to dual pane energy efficient windows with tint for heat protection and privacy. Oversized garage with tons of storage cabinets. Exterior of the home painted in 2020. This is truly a remarkable home with tons of extras, turn key!

The data relating to real estate for sale on this web site comes in part from the INTERNET DATA EXCHANGE Program of the Greater Las Vegas Association of REALTORS® MLS. Real estate listings held by brokerage firms other than this site owner are marked with the IDX logo. GLVAR deems information reliable but not guaranteed. Information provided for consumers' personal, non-commercial use and may not be used for any purpose other than to identify prospective properties consumers may be interested in purchasing. Copyright 2024, by the Greater Las Vegas Association of REALTORS MLS. All rights reserved.
Henderson Real Estate
The median home value in Henderson, NV is $480,000. This is higher than the county median home value of $276,400. The national median home value is $219,700. The average price of homes sold in Henderson, NV is $480,000. Approximately 55.37% of Henderson homes are owned, compared to 33.26% rented, while 11.37% are vacant. Henderson real estate listings include condos, townhomes, and single family homes for sale. Commercial properties are also available. If you see a property you’re interested in, contact a Henderson real estate agent to arrange a tour today!
Henderson, Nevada has a population of 284,817. Henderson is less family-centric than the surrounding county with 29.7% of the households containing married families with children. The county average for households married with children is 30.05%.
The median household income in Henderson, Nevada is $66,939. The median household income for the surrounding county is $54,882 compared to the national median of $57,652. The median age of people living in Henderson is 42.2 years.
Henderson Weather
The average high temperature in July is 103.3 degrees, with an average low temperature in January of 38.8 degrees. The average rainfall is approximately 5.9 inches per year, with 0.3 inches of snow per year.
