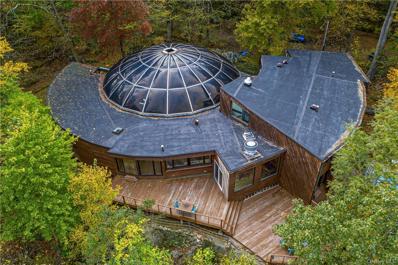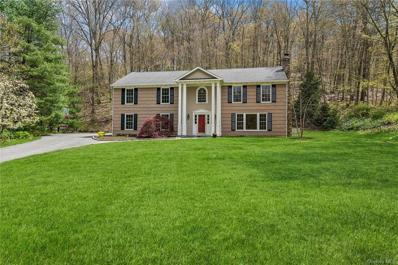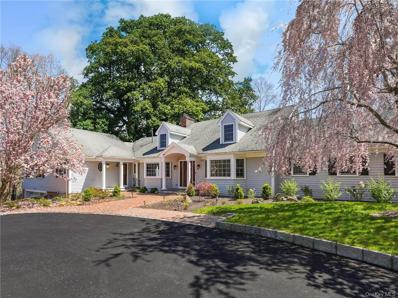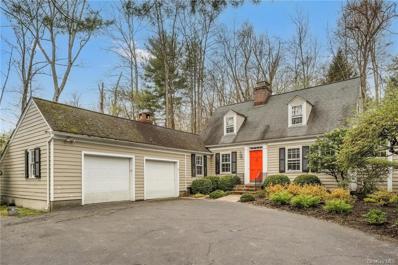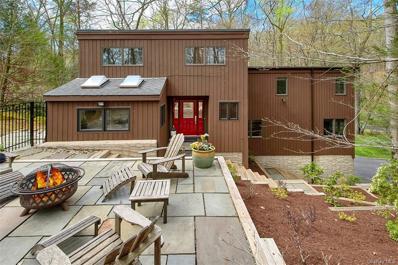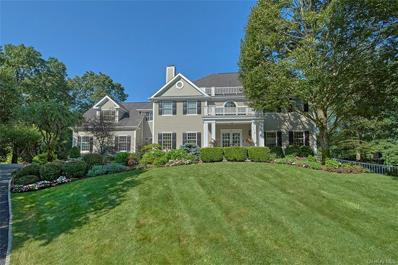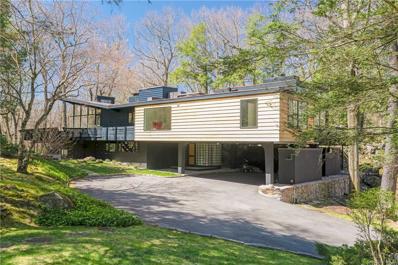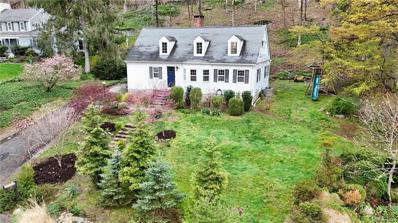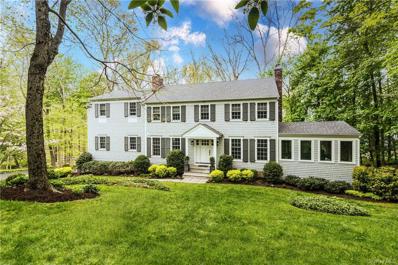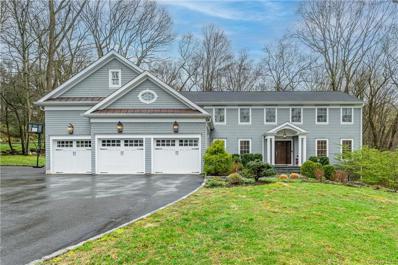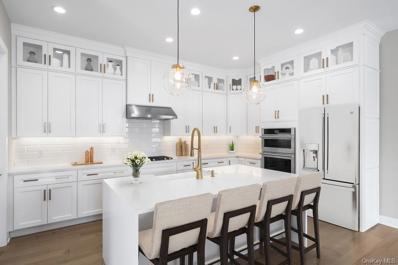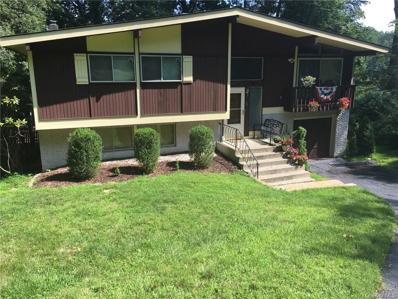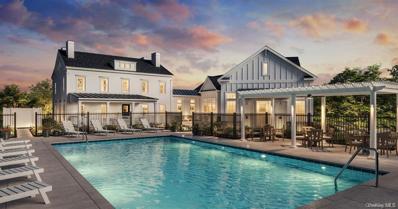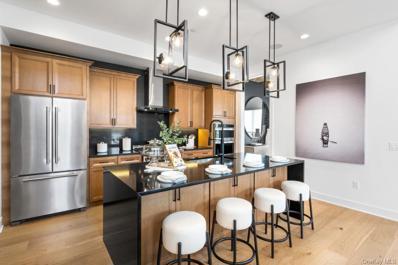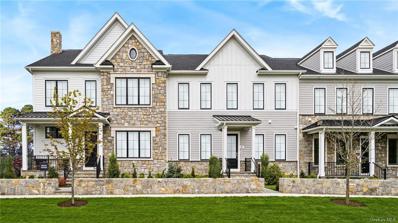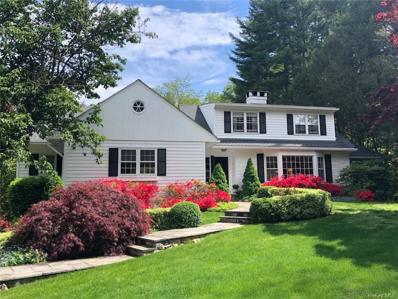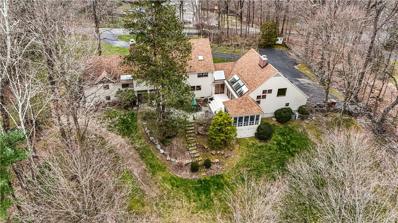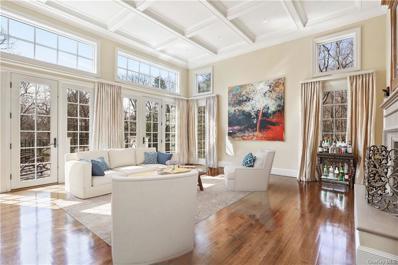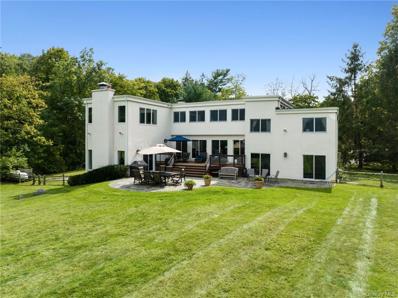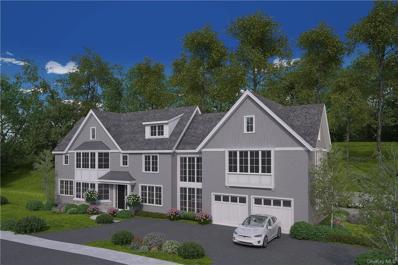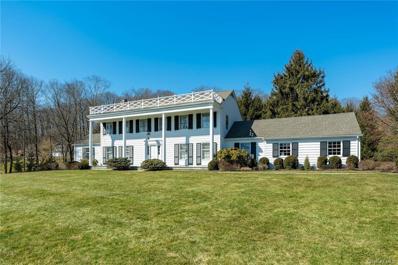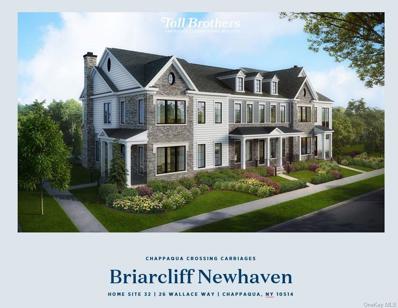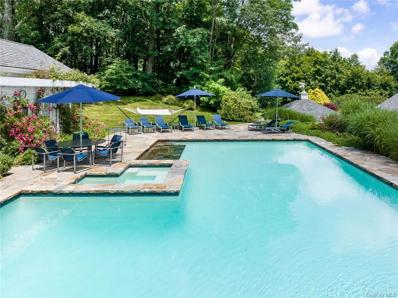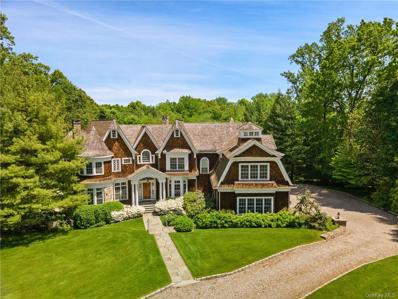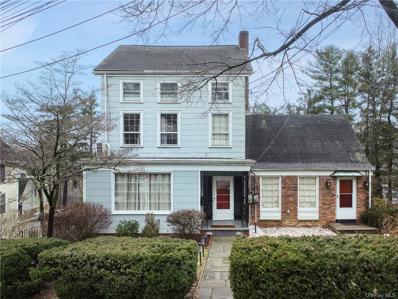Chappaqua NY Homes for Sale
$1,800,000
85 Haights Cross Rd Chappaqua, NY 10514
- Type:
- Single Family
- Sq.Ft.:
- 6,814
- Status:
- NEW LISTING
- Beds:
- 7
- Lot size:
- 8.86 Acres
- Year built:
- 1969
- Baths:
- 6.00
- MLS#:
- H6302731
ADDITIONAL INFORMATION
Come experience not only an extraordinarily designed residence, additionally enjoy a home set atop quite possibly one of the highest viewpoints in Chappaqua. Commissioned by the Mechner family in 1969, architect John Koster worked closely with present owners to develop a property like no other. Sited on 8.86 wooded acres with vintage log cabin and sculptural stone outcroppings inspired a multifaceted built home which now offers an incredible opportunity to renew an envisioned masterpiece. An architectural smooth curved arc ceiling immediately excites the senses and draws you into an inviting, flowing living space complimented by a bank of windows arranged to capture the surrounding dynamic landscape. Juxtaposed to this stunning view is a rising wall of glass looking into a one-of-a-kind resplendent domed indoor pool oasis anchoring the home and presenting an exceptionally private retreat. The original open living concept is immediately present with the kitchen, awaiting its reawakening, flowing with ease to a generous gathering room with deck for memorable family and friends indoor-outdoor entertaining. The upstairs of the two-level bedroom wing incorporates a primary bedroom suite with dressing room, its own office and a plumbed bath waiting a new owner's vision. Additionally, there are two bedrooms which share a bath. Stepping into the lower level, with open living space for media and play, smartly complimenting the additional bedrooms and baths. Design. Structure. Nature. Let one's creative spirit soar
$1,289,000
5 Longview Ln Chappaqua, NY 10514
Open House:
Friday, 5/3 4:00-6:00PM
- Type:
- Single Family
- Sq.Ft.:
- 3,016
- Status:
- NEW LISTING
- Beds:
- 4
- Lot size:
- 1.04 Acres
- Year built:
- 1976
- Baths:
- 3.00
- MLS#:
- H6300901
ADDITIONAL INFORMATION
Welcome to 5 Longview Lane, a thoughtfully updated, sun-filled home on a level acre in Chappaqua. This 4-bedroom, 3-bath home offers flexible living spaces, making it ideal for the modern buyer. Upon entry, you'll be captivated by the grand two-story entry and staircase, creating the perfect introduction to the light and airy rooms. The elevated main floor, features living spaces and 3 bedrooms, including the primary suite, providing convenience and privacy. An open flow connects the living room to the dining room and kitchen, creating the perfect space for relaxing and entertaining. Enter the sunroom with its private views and sliding doors that lead to the spacious Azec deck, revealing a serene landscape of the secluded backyard featuring custom stonework and a blue stone patio. The entry level presents a spacious family room with a floor-to-ceiling fireplace, picture window, fourth bedroom, full bath, and laundry room. This home offers a usable flat yard, creating a safe and inviting environment for outdoor activities. Ample storage in garage, attic, under deck and shed. Two car garage, plus multiple parking spaces in driveway. School bus stop in front of house. Easy commute via Chappaqua Metro North station and quick access to major highways. Enjoy the award-winning schools, weekend farmers market, shops and the new Whole Foods complex at Chappaqua Crossing just minutes away. Recent updates include: windows, hall bath, Azec deck, landscape lighting, stone wall, AC units, interior and exterior paint and more. Showings begin 5/1.
$2,149,000
76 Cowdin Ln Chappaqua, NY 10514
Open House:
Saturday, 5/4 6:00-8:00PM
- Type:
- Single Family
- Sq.Ft.:
- 5,600
- Status:
- NEW LISTING
- Beds:
- 4
- Lot size:
- 4.21 Acres
- Year built:
- 1962
- Baths:
- 6.00
- MLS#:
- H6300425
ADDITIONAL INFORMATION
Picture a grand, palatial home nestled at the end of a lush cul - de - sac street in one of Chappaqua's most stunning neighborhoods. Amenities abound in this exquisite turnkey, totally renovated home, sited on 4+ bucolic acres w/heated salt water pool, movie theater, level property & more in the desirable Cowdin Lane neighborhood. This magnificent home is introduced by a circular drive & portico entry. It's open, light-filled floorplan w/gleaming oak floors, recessed lights, custom millwork, walls of windows, renovated bathrooms/Chef's kitchen, oversized bedrooms upstairs movie theater & finished lower level is sure to wow. Expansive yet intimate, this home allows for easy living & effortless entertaining! The main level is comprised of a large living rm with a fireplace & walls of windows; spacious dining rm, office w/custom built-ins & double French door entry; & a huge Chef's kitchen which opens to a family rm w/beamed cathedral ceiling . The amazing kitchen Outfitted with Viking, Sub-Zero, Miele & Fisher-Paykel appliances including 2 dishwashers, warming drawer, coffee bar & beverage/wine refrigerator. 4 oversized bedrooms -- 2 possible primary suites both w/walk-in closets & renovated marble baths -- providing wonderful guest or extended family living spaces and 3 1/2 bths complete the 1st floor. A movie room on 2nd flr & walkout lower level w/recreation rm w/fireplace, gym, full bath, laundry & access to garage, complete this home. Spectacular outdoor spaces include an expansive deck, solar heated salt water pool, huge level side & rear yards & beautifully landscaped property. PERFECTION!
- Type:
- Single Family
- Sq.Ft.:
- 2,066
- Status:
- Active
- Beds:
- 3
- Year built:
- 1953
- Baths:
- 3.00
- MLS#:
- H6302399
ADDITIONAL INFORMATION
Welcome to the original Royal Barry Will's designed Cape. Enter into the most charming, cozy and relaxing sanctuary home Chappaqua has to offer. The main floor features, living room, den, sun filled kitchen with patio, mudroom, private primary suite with full bathroom and powder room. The second floor has 2 bedrooms, bathroom and office. Just minutes away from Seven Bridges swim club, shops, dining, metro north train station and award-winning school district.
$1,349,000
2 Attitash St Chappaqua, NY 10514
- Type:
- Single Family
- Sq.Ft.:
- 3,497
- Status:
- Active
- Beds:
- 4
- Lot size:
- 2 Acres
- Year built:
- 1975
- Baths:
- 4.00
- MLS#:
- H6300129
ADDITIONAL INFORMATION
Spectacular custom designed contemporary home located in a coveted Whippoorwill neighborhood in the heart of Chappaqua! This home is beautifully sited on two natural wooded acres with dramatic rock outcroppings on a quiet double cul-de-sac offering bucolic views and complete privacy. Architecturally distinctive with soaring ceilings and expanses of glass infusing the home with natural light & tranquil views from every room. Completely renovated and upgraded over the years, the sun filled kitchen opens to spacious dining and living room areas. Sliding glass doors from every room open to the expansive deck and seamlessly blends the interior space with nature. A few steps down leads to a huge family room with a cozy fireplace and custom built-ins. This 4 bedroom home (lives like a 5) boasts a luxurious oversized primary suite with two large walk-in closets and a spa-like bath with heated floors. 3 additional bedrooms, an office/ laundry room and hall bath complete the upper level. The finished walkout lower level includes a recreation room with full bath, perfect for a home office or exercise room, a convenient mudroom and wine cellar. Relax on the oversized deck and enjoy the serene, zen-like oasis! Recent upgrades include new kitchen appliances, roof, all windows and doors, new garage doors, new HVAC system including a new AC condenser, boiler, hot water heater; and more. Fully fenced-in backyard. Only minutes to town, schools, parks, train and Whole Foods + Lifetime Fitness at Chappaqua Crossing. A special home not to be missed!
$2,499,000
11 Boulder Trl Chappaqua, NY 10514
- Type:
- Single Family
- Sq.Ft.:
- 6,495
- Status:
- Active
- Beds:
- 5
- Lot size:
- 0.93 Acres
- Year built:
- 1995
- Baths:
- 5.00
- MLS#:
- H6302697
- Subdivision:
- Hardscrabble Lake
ADDITIONAL INFORMATION
Immerse yourself in the luxury of this stunning, majestic 5-bedroom, 4 1/2 bath, 6,495 sq ft Colonial, located in the prestigious Hardscrabble Lake neighborhood within the renowned Chappaqua School District. PLEASE NOTE HOA is $600 YR NOT MONTH. This home is a masterpiece of design, featuring a spacious, sun drenched open floor plan accented by high ceilings, refined hardwood floors, walls of windows, and exquisite detailing throughout. As one enters, the expansive cathedral ceiling front foyer, they are introduced to the inviting spaces within this home. At the center of this elegant home is a substantial chef's kitchen, flooded with natural light, with breakfast area, top-of-the-line stainless steel appliances, an oversized center island, desk area, and custom white wood cabinetry. Easy access to a vast bluestone patio through the kitchen makes it perfect for seamless indoor-outdoor living and entertaining. This special home transitions seamlessly between formal and casual living spaces, ensuring comfort and luxury in every corner. The home offers a substantial 2,105 sq ft walkout finished lower-level, which includes a fitness room, billiard room, and additional entertainment areas, complemented by a full bath. The home's private backyard is an idyllic retreat featuring meticulous perennial gardens, intricate stonework, and level play areas with probable pool site, ideal for outdoor gatherings. Storage is plentiful throughout the home, from walk-in closets to designated spaces. The property boasts a 3-car garage w/built in cabinetry for ample parking, private laundry room, whole house generator, whole house surround sound system, high pressure booster water system, full exterior irrigation system, outdoor lighting, and more. This thoughtfully designed home seamlessly integrates luxurious living with practical design, creating a sanctuary for both relaxation and functionality in one of Chappaqua's most sought-after communities. A must see!!
$1,950,000
11 Laurel Ln Chappaqua, NY 10514
- Type:
- Single Family
- Sq.Ft.:
- 5,121
- Status:
- Active
- Beds:
- 5
- Lot size:
- 1.96 Acres
- Year built:
- 1957
- Baths:
- 3.00
- MLS#:
- H6297260
ADDITIONAL INFORMATION
NOTED ARCHITECT DAVID HENKEN DESIGNED THIS HOME in 1957 EMBRACING THE UNION OF LANDSCAPE & ARCHITECTURE. Nested atop a private zen-like oasis you immediately understand Henken's genius of using the natural topography while conceptualizing the modernist lifestyle. Architectural design inclusive of cantilevered rooms, mitered corner glass, and indoor-outdoor flow all take advantage of the surrounding lush landscape of boulder outcroppings, views and a very special organic pool setting. This treasured home, meticulously updated by the current owners, kept exciting original elements including the loft like open space, entertaining areas and even a workshop-office. Mahogany finishes, along with exceptional masonry work add warmth while walls of glass enrich the soul. Bonus property across Laurel Lane gains access to the Laurel Lane pond. WELCOME HOME.
- Type:
- Single Family
- Sq.Ft.:
- 2,079
- Status:
- Active
- Beds:
- 3
- Lot size:
- 0.37 Acres
- Year built:
- 1930
- Baths:
- 2.00
- MLS#:
- H6301366
ADDITIONAL INFORMATION
Fabulous charming cape in the heart of Chappaqua, just minutes to town center, train, shops, restaurants, farmer market, 47 min to Grand Central. From the main entrance enter a spacious first-floor living room with a wood-burning fireplace, an updated custom kitchen with stainless steel appliances, and a formal dining room. There is also a bedroom on the first floor, a full bathroom with a tub. Second floor with high ceilings: primary large bedroom with walk out to a private deck, second bedroom, walk-in closet, full spacious bath with marble countertop, "Restoration Hardware" medicine cabinet, and standing custom shower. Many updates have been made. Step out to the lovely backyard, perfect for summer dining al-fresco, there is also a detached garage and a playground. Chappaqua schools, STAR, if eligible, is $1715.
$1,699,000
9 Peck Pl Chappaqua, NY 10514
- Type:
- Single Family
- Sq.Ft.:
- 3,884
- Status:
- Active
- Beds:
- 4
- Lot size:
- 1.01 Acres
- Year built:
- 1970
- Baths:
- 4.00
- MLS#:
- H6181049
ADDITIONAL INFORMATION
Each elegant detail has been thoughtfully designed in this gracious four bedroom center hall colonial expanded and renovated in 2012. Beautifully sited on a quiet cul de sac street with close proximity to town, train and schools, this home has a lovely park-like backyard and spacious two level deck overlooking the entire picturesque and serene property. The front foyer opens to a formal living room spanning front to back with windows on both ends and fireplace with slate surround on one side and dining room on the other. The light and very bright renovated kitchen includes breakfast bar seating, custom cabinetry, high end stainless steel appliance and honed jet mist granite countertops. The kitchen opens to a sensational family room enhanced by soaring ceilings, raised bluestone hearth fireplace and sliders to deck. The first floor office with door and 12 windows around the perimeter is the ultimate private retreat. The second floor boasts an impressive primary suite with two custom designed walk in closets and luxurious en suite full bath with deep soaking whirlpool bathtub, honed marble floor and honed marble topped double vanity with storage and oversized steam shower. Three bedrooms, one with an en suite full bath and hallway full bathroom complete the 2nd level. Additionally, the home has white oak flooring, a whole house generator, Thermopane windows and crown molding. The 666 sq foot finished lower level (included in total) has garage access, mudroom with laundry and a large recreation area. The impeccable high end renovations will surely impress the most discerning buyer.
$2,095,000
95 Valley Ln Chappaqua, NY 10514
- Type:
- Single Family
- Sq.Ft.:
- 5,570
- Status:
- Active
- Beds:
- 5
- Lot size:
- 1.16 Acres
- Year built:
- 1979
- Baths:
- 5.00
- MLS#:
- H6295070
ADDITIONAL INFORMATION
4/25 - AO - Multiple offers requesting Highest and Best Weds April 24 at 5:00PM. Welcome home to this gorgeous Chappaqua 5 bedroom colonial! This stunning 5570 square ft residence sits gracefully and set back on a sprawling 1.16-acre professionally landscaped site with blooming ornamental trees, a belgian block lined circular drive, flagstone patio, stone walls and a 3 car garage outfitted with Tesla electric car charger. This home offers a perfect blend of luxury, tranquility, easy living and convenience. Every aspect of this home was re-designed in 2014 with meticulous attention to detail, custom built-ins, crown molding and millwork throughout offer a harmonious and thoughtful flow for every day living and entertaining family and friends. The heart of the home is the custom open gourmet kitchen, featuring top-of-the-line appliances including Viking, Meile and Thermador, built in coffee maker, endless counter space, and exquisite finishes. The first floor includes a large living room with a custom built-in wall unit and a cozy bay window seat, formal dining room with custom millwork, family room boasts a stacked stone fireplace which is open to the huge gourmet chefs eat-in kitchen, french doors lead out to a flag stone patio offering the perfect layout for entertaining. Office, mudroom, powder room and back staircase complete the 1st floor. On the second level you will find a luxurious primary suite which has cathedral ceilings, walk in closet, large bath with free standing soaking tub and steam shower an additional 4 large bedrooms one with a full ensuite bath and another full hall bath plus bonus storage space. The lower level has a large recreation room, bath and gym with doors out to the yard. Tons of storage and mechanicals. Conveniently located and just 5 minutes away from all vibrant downtown Chappaqua has to offer... dining, shopping, schools, playgrounds, library, recreation fields, Saturday morning farmers market and easy commute to NYC via Metro North train. Don't miss the opportunity to make this Chappaqua gem your own. Schedule a tour today and experience easy living in a truly idyllic setting.
$1,796,995
18 Dewitt Dr Unit 71 Chappaqua, NY 10514
Open House:
Saturday, 5/4 3:00-8:00PM
- Type:
- Condo
- Sq.Ft.:
- 3,335
- Status:
- Active
- Beds:
- 3
- Year built:
- 2024
- Baths:
- 4.00
- MLS#:
- H6300827
- Subdivision:
- Chappaqua Crossing Carri
ADDITIONAL INFORMATION
HOME NOT COMPLETED YET- 3 BR Millwood Elite home. This outstanding home is located in the heart of the neighborhood where you can walk to shopping, cafe, gym, pool and more. Includes 3 BR + 2 offices, loft and outdoor terrace w built in grill and linear fireplace and interior wet bar in loft. The open concept great room and kitchen allow for large family gatherings. The open island with ample seating beckons your inner chief to come alive. A roaring fireplace will warm the entire home. A private rooftop terrace, 2- car garage and the highest quality interior appointments you've come to expect from Toll Brothers round out this spectacular residence! Once completed this 91- Townhome community will surround it's owners with a delightful and eminently walkable village full of the niceties that make Westchester living so extraordinary; such as charming cafes, fitness center, golf, shuttle to train into Manhattan, walking trails, pool, clubhouse, and much more!
- Type:
- Single Family
- Sq.Ft.:
- 2,100
- Status:
- Active
- Beds:
- 4
- Lot size:
- 0.45 Acres
- Year built:
- 1967
- Baths:
- 2.00
- MLS#:
- H6299150
ADDITIONAL INFORMATION
Presenting this meticulously maintained bi-level home, curated with luxury in mind. Enjoy comfort and sophistication with red oak hardwood flooring, recent upgrades like a new roof, boiler, and sanitary system. With 4 bedrooms and 2 baths, there's ample space for the whole family. Entertain effortlessly with three freshly stained multi-level decks, perfect for gatherings. The expansive yard, with three sheds, offers plenty of outdoor storage and enjoyment. Nestled in Chappaqua P.O. within the prestigious Pleasantville School system, enjoy convenience with Rare SCHOOL BUS Service on this tranquil cul-de-sac location. A short 5-minute walk to the Chappaqua Train station just 45 minutes to Grand Central Station. Let your children thrive in the park-like grounds, fostering freedom and adventure. Inside, cathedral ceilings and Red Oak hardwood floors exude timeless elegance, comfort and style in a coveted Chappaqua location, minutes to Farmers market shops train and restaurants.
$1,654,995
3 Dewitt Dr Unit 77 Chappaqua, NY 10514
Open House:
Saturday, 5/4 3:00-8:00PM
- Type:
- Condo
- Sq.Ft.:
- 3,269
- Status:
- Active
- Beds:
- 2
- Year built:
- 2024
- Baths:
- 4.00
- MLS#:
- H6299452
- Subdivision:
- Chappaqua Crossing Carri
ADDITIONAL INFORMATION
HOME IS TO BE BUILT. 2 BR very popular Greeley Floorplan with primary on first floor. We have a model of this home to walk through. It is ideally sized at 3,269 sq. ft. and includes 2 BR + office, huge loft, finished basement with media room and full bath. The 2-story open concept great room and kitchen allow for large family gatherings. The open island with ample seating beckons your inner chief to come alive. A private rooftop terrace with outdoor kitchen and grill, 2- car garage and the highest quality interior appointments you've come to expect from Toll Brothers! Once completed this 91 Townhome community will surround it's owners with a delightful and eminently walkable village full of the niceties that make Westchester living so extraordinary; such as charming cafes, fitness center, golf, shuttle to train into Manhattan, walking trails, pool, clubhouse, and much more! Still time to add your own personal touches in both structural and design.
$1,460,995
17 Lila Ln Unit 48 Chappaqua, NY 10514
Open House:
Saturday, 5/4 3:00-8:00PM
- Type:
- Condo
- Sq.Ft.:
- 2,945
- Status:
- Active
- Beds:
- 2
- Year built:
- 2024
- Baths:
- 4.00
- MLS#:
- H6299466
- Subdivision:
- Chappaqua Crossing Carri
ADDITIONAL INFORMATION
HOME IS UNDER CONSTRUCTION!! 2 BR Briarcliff Floorplan with primary on first floor plus finished basement with half bath. This outstanding home is located in the heart of the neighborhood where you can walk to shopping, cafe, gym and more. It is ideally sized at 2,945 sq. ft. and includes 2 BR + office, loft giving you plenty of space for your entire family to enjoy. The open concept 2 story great room and kitchen allow for large family gatherings. The open island with ample seating beckons your inner chief to come alive. A finished basement and powder room give the homeowners more room to enjoy. A roaring fireplace will warm the entire home. A private rooftop terrace, 2- car garage and the highest quality interior appointments you've come to expect from Toll Brothers round out this spectacular residence! Once completed this 91- Townhome community will surround it's owners with a delightful and eminently walkable village full of the niceties that make Westchester living so extraordinary; such as charming cafes, fitness center, golf, shuttle to train into Manhattan, walking trails, pool, clubhouse, and much more! Still time to select your design features. MOVE IN FALL 2024
$1,722,995
7 Dewitt Dr Unit 79 Chappaqua, NY 10514
Open House:
Saturday, 5/4 3:00-8:00PM
- Type:
- Condo
- Sq.Ft.:
- 3,614
- Status:
- Active
- Beds:
- 2
- Year built:
- 2024
- Baths:
- 4.00
- MLS#:
- H6299450
- Subdivision:
- Chappaqua Crossing Carri
ADDITIONAL INFORMATION
HOME NOT COMPLETED YET- NEW CONSTRUCTION HOME FOR SALE!! 2 BR Byram Farmhouse under construction. Byram model home available to tour. This home can close in Spring 2025. Home includes a finished basement with full bath, media room and may more upgrades. The open concept great room and kitchen allow for large family gatherings. The open island with ample seating beckons your inner chief to come alive. A roaring fireplace will warm the entire home. A private rooftop terrace with included outdoor kitchen, 2- car garage and the highest quality interior appointments you've come to expect from Toll Brothers round out this spectacular residence! Once completed this 91- Townhome community will surround it's owners with a delightful and eminently walkable village full of the niceties that make Westchester living so extraordinary; such as charming cafes, fitness center, golf, shuttle to train into Manhattan, walking trails, pool, clubhouse, and much more!
$1,699,000
15 North Way Chappaqua, NY 10514
- Type:
- Single Family
- Sq.Ft.:
- 4,459
- Status:
- Active
- Beds:
- 5
- Lot size:
- 1.57 Acres
- Year built:
- 1950
- Baths:
- 5.00
- MLS#:
- H6296574
- Subdivision:
- Lawrence Farms South
ADDITIONAL INFORMATION
Experience the allure of this sunlit 5 Bedroom Colonial nestled in the prestigious Lawrence Farm South neighborhood, exuding character and charm. Situated on a spacious 1.57-acre property, this residence boasts a professionally landscaped and level lot. The well-appointed kitchen features stainless steel appliances, granite counters, and a generous breakfast room with a captivating floor-to-ceiling stone fireplace. French doors lead to a patio offering serene views of the pool and expansive lawn. Beyond the formal living room, dining room, and family room, the first floor encompasses a guest bedroom and 2 full bath for added convenience. Find focus in the first-floor study adorned with built-in bookcases, ideal for remote work. Ascending to the second floor reveals a generously sized primary suite with primary bath, as well as three additional spacious bedrooms and updated hall bathroom, and an additional office space. The lower level introduces a sizable walk out playroom, perfect for entertainment and relaxation. Appreciate the seamless access to Horace Greeley H.S. playing fields and track for outdoor activities. Benefit from the property's proximity to the village,Whole Foods, Life Time Fitness, shops, Metro North train station, Chappaqua library, and the Chappaqua Farmers market, ensuring a lifestyle of convenience. Embrace the perfect blend of elegance and functionality in this inviting Colonial residence.
$2,299,000
70 Cowdin Ln Chappaqua, NY 10514
Open House:
Saturday, 5/4 6:00-7:30PM
- Type:
- Single Family
- Sq.Ft.:
- 5,309
- Status:
- Active
- Beds:
- 4
- Lot size:
- 2.3 Acres
- Year built:
- 1987
- Baths:
- 4.00
- MLS#:
- H6291948
ADDITIONAL INFORMATION
Welcome to 70 Cowdin Lane! Nestled at the end of a highly sought after private lane in the idyllic town of Chappaqua, this stunning 4-bedroom, 4-bath modern barn-style house is not to be missed! Situated on 2.3 beautiful acres, the residence offers a perfect blend of seclusion and convenience, mere moments from shopping, dining, the train station, and schools. Step through the double front doors into the two story foyer to discover a sun drenched sunken living room with a floor to ceiling stone fireplace along with a wall of french doors with transom windows and newly refinished wide plank white pine floors. The adjacent dining room has plenty of space to host holidays or enjoy long weekend brunches. Continue into the newly renovated chefs kitchen to find the heart of the home. The kitchen boasts all high end appliances including double Wolf ovens , Wolf refrigerator, microwave drawer and double Bosch dishwashers. The open concept kitchen flows seamlessly into the family room complete with a fireplace and vaulted ceilings. Off of the family room you will find a powder room, mudroom, pantry and access to the two car garage. Follow the stairs up into two rooms perfect for a home office, playroom, and/or gym. Step outside onto the beautiful screened-in sun porch made for warm summer nights or chilly fall days. On the second floor you will find the privately situated primary suite with a newly renovated bathroom with heated floors, large shower and a soaking jacuzzi tub. The second floor also has a library/den with a classic sliding barn door and two more bedrooms with extra large closets, one with a loft space perfect for a desk or extra play area. The newly renovated bathroom has a separate vanity. The laundry room is also on the second floor situated for convenience. The lower level recreation room has ample space for a home gym and plenty of space for entertaining. You will also find the state of the art 12 seat theater and a custom designed wine cellar. Beyond its exquisite design and premier location this home represents the epitome of contemporary country living, where every detail has been meticulously curated for the discerning homeowner. Reach out to schedule a private showing!
$3,150,000
724 King St Chappaqua, NY 10514
Open House:
Saturday, 5/4 6:30-7:30PM
- Type:
- Single Family
- Sq.Ft.:
- 6,026
- Status:
- Active
- Beds:
- 5
- Lot size:
- 4.29 Acres
- Year built:
- 1983
- Baths:
- 6.00
- MLS#:
- H6292294
ADDITIONAL INFORMATION
Indulge in the ultimate luxury living experience in this exquisite dream home, nestled within a private 4-acre botanical garden. This exceptional property is designed for entertainment and outdoor living, featuring resort-like amenities including an inground gunite pool with a spa, a hard-court tennis/pickleball/basketball court, and a personal 140+ yard par 3 golf hole complete with bunkers and multiple tee boxes for various shot perspectives. A country club experience, without leaving home. Step into luxury as you enter the main residence, spanning over 6,000 square feet across three levels, with 5 bedrooms, 4 full bathrooms, and a powder room. The first floor sets the stage for indoor entertainment with a massive, sun-filled great room, a large formal dining room, and a den set off the eat-in, chef's kitchen. The massive deck running the full length of the house seamlessly blends indoor and outdoor living, connecting you from the first level to the pool area down below. The finished lower level features a nice recreation area, an au Pair Suite with a full bath & shower, and is highlighted by a 4500-bottle wine cellar. The property also boasts a remarkable 1362-square-foot freestanding office, perfect for those who desire a dedicated workspace separate from the main house, above the detached 3-car garage. A perfect space for an office/game room/guest suite, equipped with a summer kitchen and full bath - ideal for work, play, entertaining, or hosting guests. A whole house generator ensures uninterrupted power supply, and every corner of this sanctuary exudes thoughtful sophistication, from the manicured grounds to the breathtaking vistas. This unparalleled estate offers a harmonious blend of work and leisure, making it truly one of a kind. Approx. FULL square footage = 7,388 including Studio above the garage Main House = 6,026sf Studio above Garage = 1,362sf
$1,899,000
15 Haights Cross Rd Chappaqua, NY 10514
- Type:
- Single Family
- Sq.Ft.:
- 5,012
- Status:
- Active
- Beds:
- 4
- Lot size:
- 2.88 Acres
- Year built:
- 1979
- Baths:
- 5.00
- MLS#:
- H6268165
ADDITIONAL INFORMATION
Stunning light filled contemporary home on premier Chappaqua road , lives like 5/6 bedroom with dual home office spaces & flexible floorplan. Renovated sparkling white oversized kitchen/center island/breakfast room windowed on 3 sides opens to family room w fireplace, high ceilings, 3 exposures, sliders to deck & patio. Playroom/billiard room 1/2 flight down with glass doors out. All main fl rooms open to expansive deck, patio & park-like back yard. Sweeping driveway privately set. Recent expansion of 2nd fl offers gracious King size primary suite/high ceilings/built-ins/dual WIC, & new en-suite spa style primary bath. Addt'l 3 bedrooms plus guest/nursery, large home office & large playroom/gym plus 3 full renovated hall baths. Windows everywhere. Gleaming hard wood floors throughout, recessed lighting, generator, ceiling fans. Impeccable move-in condition on sought after st near schools, town, train yet private with verdant parklike property and serene views out very window.
$1,950,000
256 Quaker Rd Chappaqua, NY 10514
- Type:
- Single Family
- Sq.Ft.:
- 3,882
- Status:
- Active
- Beds:
- 3
- Lot size:
- 0.75 Acres
- Year built:
- 1911
- Baths:
- 4.00
- MLS#:
- H6282915
ADDITIONAL INFORMATION
Incredible opportunity in Chappaqua for a refreshing new build with the convenience of in-town living, where you can walk to town and train. This state of the art offering is under construction by esteemed builder Steven Tavolacci of Tavo Development, collaborating with highly regarded architect Teo Siguenza. A serene setting, overlooking Duck Pond, offers open concept living with highlights that include a pass-through fireplace between the Living Room and Family Room, an office/library with access to the screened porch and large gourmet Kitchen with Dining Area. The second floor provides a private spacious primary suite with a sitting room, dressing room and a large bath. Two additional ensuite bedrooms, laundry and bonus room complete this level. A mezzanine offers additional space for an office or TV Room. This three bedroom home, which lives like a four bedroom, has a projected hookup to sewer within the year. Minutes to Chappaqua, highways and a 50-minute drive to NYC. Convenient to all. Projected completion date is Aug-Sept 2024. Be in for the new school year!
$1,800,000
1 Round Hill Rd Chappaqua, NY 10514
- Type:
- Single Family
- Sq.Ft.:
- 3,164
- Status:
- Active
- Beds:
- 4
- Lot size:
- 1.01 Acres
- Year built:
- 1963
- Baths:
- 3.00
- MLS#:
- H6292007
ADDITIONAL INFORMATION
Chic and elegant center all colonial on a premier street just minutes from top rated Chappaqua schools, train station, a variety of restaurants, shops and grocery stores - a prime location for convenience and lifestyle. The stunning property was professionally landscaped by Green Valley Nursery. As you step into the expansive entry hall, you're greeted with a feeling of openness and flow, leading you effortlessly into the spacious living room, dining room and family room - each space designed for both formal and casual gatherings. For those who work from home, the private office/den off the living room provides the perfect retreat for productivity. The heart of the home is the meticulously updated chef's kitchen, boasting high-end appliances, a center island, and custom cabinetry. Adjacent to the family room and kitchen, the sun-drenched sunroom invites you to unwind and admire the view of the large, level yard. Step outside to the bluestone patio, an idyllic backdrop for outdoor dining and celebrations. Make this home yours and start celebrating life's moments in style.
$1,499,995
26 Wallace Way Unit 32 Chappaqua, NY 10514
Open House:
Saturday, 5/4 3:00-8:00PM
- Type:
- Condo
- Sq.Ft.:
- 2,945
- Status:
- Active
- Beds:
- 2
- Year built:
- 2024
- Baths:
- 4.00
- MLS#:
- H6290589
- Subdivision:
- Chappaqua Crossing Carri
ADDITIONAL INFORMATION
HOME IS UNDER CONSTRUCTION- READY FOR SPRING 2024 CLOSING 2 BR Briarcliff Floorplan with primary on first floor. A finished basement with half bath give plenty of room for everyone to enjoy. This outstanding home is located in a great location near the clubhouse and facing greenspace on one side and forest views from the rooftop deck. It is located in the heart of the neighborhood where you can walk to shopping, cafes, gym and more. It is ideally sized at 2,945 sq. ft. and includes 2 BR + office, loft giving you plenty of space for everyone to enjoy. The open concept 2- story great room and kitchen allow for large family gatherings. The open island with ample seating beckons your inner chief to come alive. A roaring fireplace will warm the entire home. A private rooftop terrace, 2- car garage and the highest quality interior appointments you've come to expect from Toll Brothers round out this spectacular residence! Once completed this 91- Townhome community will surround it's owners with a delightful and eminently walkable village full of the niceties that make Westchester living so extraordinary; such as charming cafes, fitness center, golf, shuttle to train into Manhattan, walking trails, pool, clubhouse, and much more! All design selections have been selected and are included in price. Our design team went above and beyond and this home will be finished like a model!
$3,150,000
280 Douglas Rd Chappaqua, NY 10514
- Type:
- Single Family
- Sq.Ft.:
- 5,717
- Status:
- Active
- Beds:
- 5
- Lot size:
- 5.8 Acres
- Year built:
- 1982
- Baths:
- 5.00
- MLS#:
- H6285307
ADDITIONAL INFORMATION
Wonderful Westchester estate on almost 6 beautiful acres. Supremely private, the property is gated and accessed by a winding and circular drive. The homesite is elevated and open-a perfect blend of rolling lawn, curated gardens and towering trees. The house, comprising five bedrooms and five full baths, combines traditional colonial architecture with modern elements. Floor to ceiling Palladian windows flood the living and family rooms with natural light. Triple French doors access a handsome brick terrace, A large open kitchen centers on an island and is adjacent to a lovely screen porch. The tennis and pool complexes are separate from the house and include a newly renovated cabana and an oversized saltwater pool. Located one mile from town and train, the house and property offer all the amenities of a cherished vacation destination with the convenience of village life. A very special offering within The Chappaqua School District.
$2,995,000
55 Algonquin Dr Chappaqua, NY 10514
- Type:
- Single Family
- Sq.Ft.:
- 6,824
- Status:
- Active
- Beds:
- 5
- Lot size:
- 4.67 Acres
- Year built:
- 2001
- Baths:
- 7.00
- MLS#:
- H6280132
ADDITIONAL INFORMATION
Welcome to an architectural masterpiece on coveted Algonquin Drive. This custom home is perfect for the discerning buyer who wants sophisticated, luxury living. Walls of glass and French doors flood the home with light. Enjoy custom millwork, double-height foyer, 10' ceilings, and oak floors. The Deane kitchen is the home's heart, with a large island, brick fireplace, stainless appliances, and gracious eating area. A 20' high stone fireplace anchors the adjoining family room. Multiple mahogany decks and sunporch indulge indoor/outdoor living or entertaining. Flex rooms can be home offices, nanny room, or gym. Upstairs, the primary suite boasts soaring ceilings, deck, fireplace, and sitting area. Four more bedrooms have bespoke features, including vaulted ceilings and ensuite bathrooms. The upstairs gathering area and bonus room can be used for study, work and play. Outside, enjoy privacy with flowering trees, flagstone patio, hot tub, a potential pool site. Elevator/Generator. Moments to town, train, schools.
$1,349,000
211 King St Chappaqua, NY 10514
- Type:
- Single Family
- Sq.Ft.:
- 2,810
- Status:
- Active
- Beds:
- 3
- Lot size:
- 0.34 Acres
- Year built:
- 1855
- Baths:
- 5.00
- MLS#:
- H6287127
ADDITIONAL INFORMATION
Unique opportunity to own this convenient, in town, multi-use, four-floor building, zoned BR for business and residential use. The current configuration is a 3-story residential unit with a legal accessory apartment and 2 attached income producing retail/office spaces. A two-car attached garage and plenty of space in the rear provides ample parking. Town sewer hookup is accessible from street. Possibly the perfect mother-daughter home. Located within walking distance to downtown Chappaqua, close to town, trains and shopping. 50 minutes to NYC.

The data relating to real estate for sale on this web site comes in part from the Broker Reciprocity Program of OneKey MLS, Inc. The source of the displayed data is either the property owner or public record provided by non-governmental third parties. It is believed to be reliable but not guaranteed. This information is provided exclusively for consumers’ personal, non-commercial use. Per New York legal requirement, click here for the Standard Operating Procedures. Copyright 2024, OneKey MLS, Inc. All Rights Reserved.
Chappaqua Real Estate
The median home value in Chappaqua, NY is $858,300. This is higher than the county median home value of $630,700. The national median home value is $219,700. The average price of homes sold in Chappaqua, NY is $858,300. Approximately 76.05% of Chappaqua homes are owned, compared to 18.39% rented, while 5.56% are vacant. Chappaqua real estate listings include condos, townhomes, and single family homes for sale. Commercial properties are also available. If you see a property you’re interested in, contact a Chappaqua real estate agent to arrange a tour today!
Chappaqua, New York 10514 has a population of 1,298. Chappaqua 10514 is more family-centric than the surrounding county with 51.57% of the households containing married families with children. The county average for households married with children is 35.41%.
The median household income in Chappaqua, New York 10514 is $213,040. The median household income for the surrounding county is $89,968 compared to the national median of $57,652. The median age of people living in Chappaqua 10514 is 40.9 years.
Chappaqua Weather
The average high temperature in July is 83.2 degrees, with an average low temperature in January of 20.7 degrees. The average rainfall is approximately 49.7 inches per year, with 33.3 inches of snow per year.
