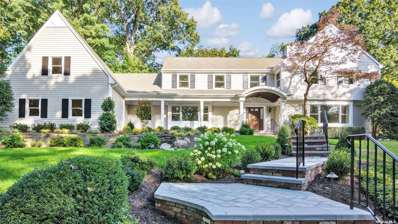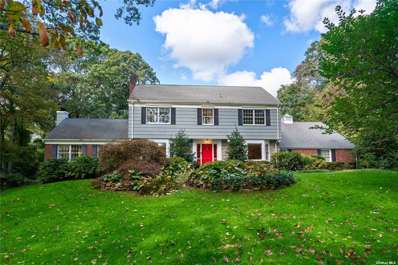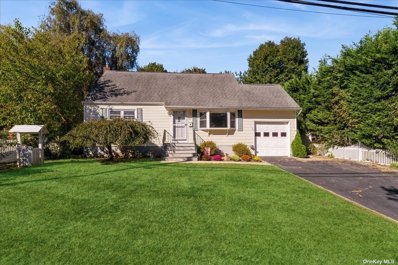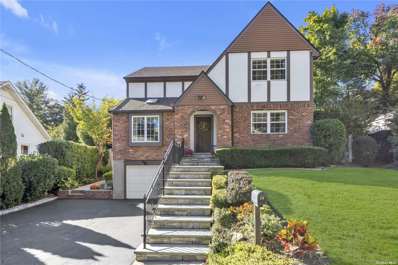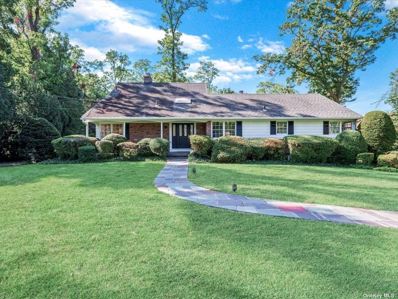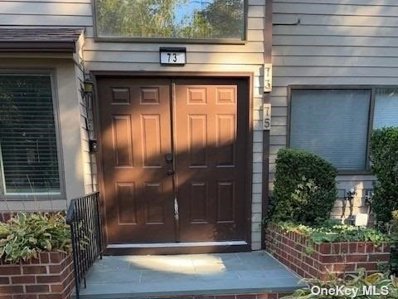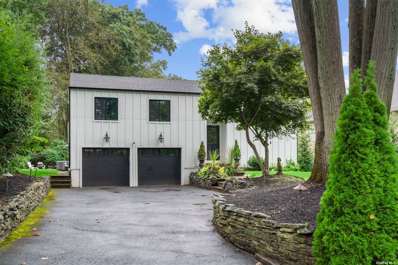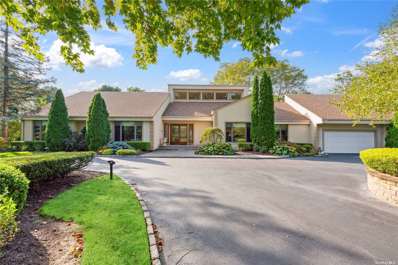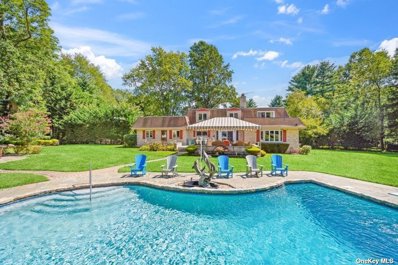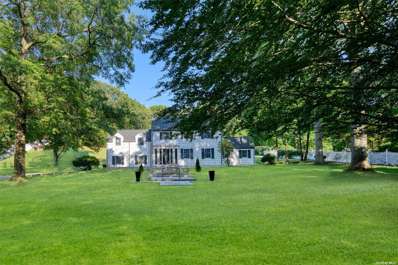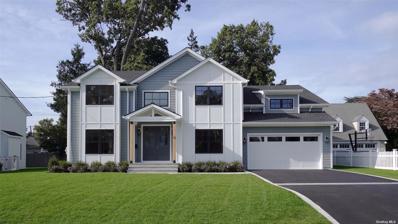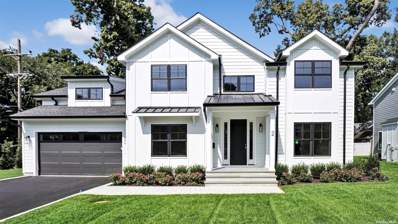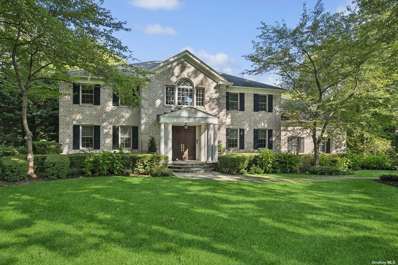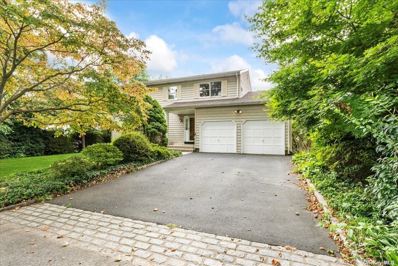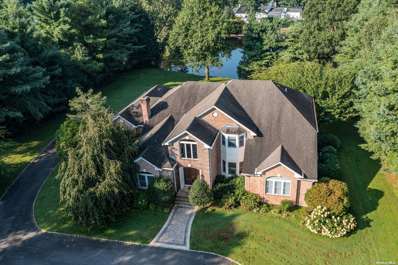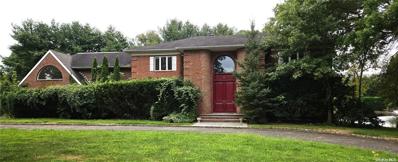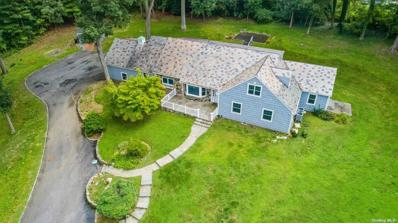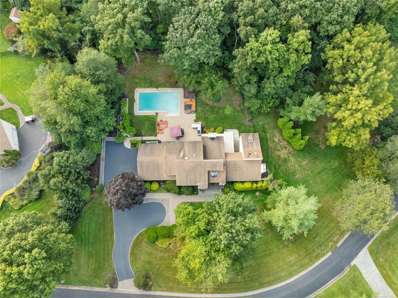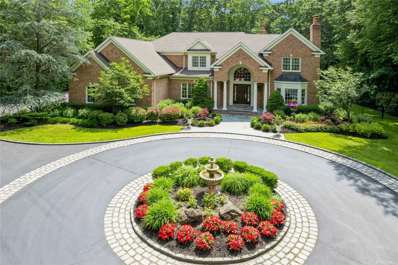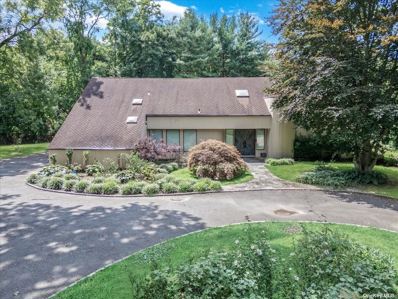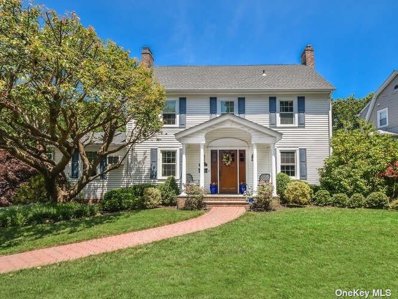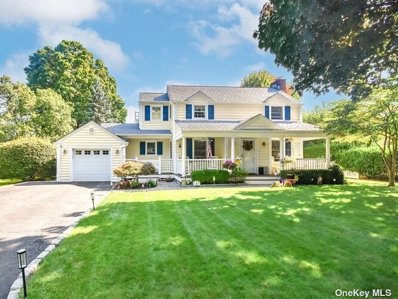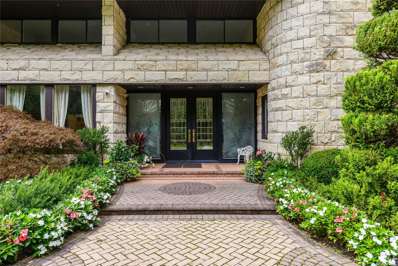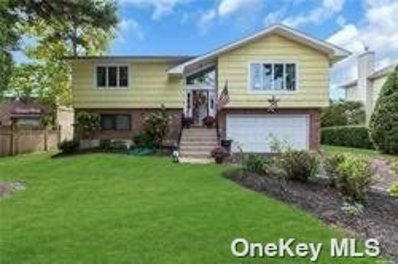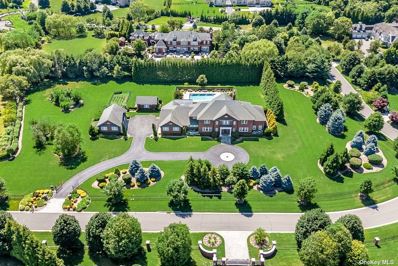Glen Head NY Homes for Sale
$3,499,000
77 Linden Ln Glen Head, NY 11545
- Type:
- Single Family
- Sq.Ft.:
- n/a
- Status:
- NEW LISTING
- Beds:
- 6
- Lot size:
- 2.01 Acres
- Year built:
- 1964
- Baths:
- 6.00
- MLS#:
- 3586769
ADDITIONAL INFORMATION
Nestled on a 2.1 -acre beautifully landscaped property, this six-bedroom, five-and-a half bath home offers an unparalleled blend of modern luxury and timeless charm. Completely renovated in 2024, it features a large living room and den, both with wood-burning fireplaces and expansive windows offering stunning views of the vast property. The eat-in kitchen is a chef's delight, equipped with top-of-the-line, energy-efficient appliances, quartz countertops, a generous center island, and sleek cabinetry. The first level also includes a formal dining room, a half bath and guest quarters comprising a bedroom, office, full bath, laundry room, and mudroom. The second level boasts a primary bedroom with a vaulted ceiling and expansive custom built-in closets, an ensuite bathroom equipped with a soaking tub, seamless barrier free shower, a Toto toilet and dual vanities making it a true retreat. On this level, you'll also find three additional bedrooms, two full baths and a large guest suite complete with its own full bath. Conveniently, there are additional hookups for a second set of washer-dryers, perfect for a busy household. At the end of the hallway, a second staircase takes you back to the first level. Completing this picture, the home also features a completely renovated gunite pool with patio. The three-car garage comes equipped with an electric vehicle charger, catering to modern needs. The home has a generator, is in the sought after Locust Valley School District and conveniently close to restaurants, shopping, schools and more. It combines the best of tranquil living with easy access to amenities.
$2,275,000
9 Canterbury Rd Glen Head, NY 11545
- Type:
- Single Family
- Sq.Ft.:
- 3,850
- Status:
- Active
- Beds:
- 4
- Lot size:
- 2.29 Acres
- Year built:
- 1956
- Baths:
- 4.00
- MLS#:
- 3586098
ADDITIONAL INFORMATION
This classic center hall Colonial offers a wonderful layout including guest quarters, with 4 bedrooms, 3.5 baths, huge den with vaulted ceiling and wet bar, plus 2-car garage. The spectacular 2-acre property features a sparkling 20' x 45' heated, saltwater infinity-edge gunite pool with stunning herringbone brick patio, separate saltwater hot tub and cabana with wet bar, bathroom and outdoor shower, and gorgeous landscaping, providing the perfect setting for a grand lifestyle and exceptional entertaining. Other highlights include an expanded kitchen, sunroom for gym or office, finished basement, buried electrical lines to the home, a natural gas generator and grill, providing easy conversion from oil to gas heat since natural gas already comes to the property. Impressively situated on a quiet cul de sac, this home offers seclusion, yet close proximity to Young's Farm, fine restaurants and shopping. Part of award-winning North Shore School District, offering the International Baccalaureate Program.
$810,000
31 Glen Cove Dr Glen Head, NY 11545
- Type:
- Single Family
- Sq.Ft.:
- n/a
- Status:
- Active
- Beds:
- 4
- Lot size:
- 0.14 Acres
- Year built:
- 1954
- Baths:
- 2.00
- MLS#:
- 3585968
ADDITIONAL INFORMATION
This inviting 4-bedroom, 2-bath cape nestled in the desirable Glen Head neighborhood. Features, hardwood floors, stainless steel appliances, attached garage, patio back fenced back yard. Walking distance to the LIRR. New updated heating system.
$1,199,000
13 Cedar Ln Glen Head, NY 11545
Open House:
Sunday, 10/27 1:30-3:30PM
- Type:
- Single Family
- Sq.Ft.:
- n/a
- Status:
- Active
- Beds:
- 4
- Lot size:
- 0.15 Acres
- Year built:
- 1984
- Baths:
- 3.00
- MLS#:
- 3585783
ADDITIONAL INFORMATION
Welcome to 13 Cedar Lane, nestled in the tranquil Promenade section of Glen Head. This 4 bedroom, 2.5 bath stately sun filled Colonial, is a haven of peace, and privacy, with a fenced backyard oasis, featuring a paved patio and built-in-BBQ. This home's North Shore location, is in close proximity to highways, parkways, the LIRR with approximately 50 min. ride to Penn Station, Bus to Queens, parks, and shopping. The home boasts gleaming hardwood floors throughout, central air, gas heating and cooking, a gourmet Eat In Kitchen, with custom cabinets, granite counter tops, stainless steel appliances, and built in beverage cooler. There is a laundry room on the main floor. The den offers a gas fireplace and sliders to the patio. The primary Bedroom, features its own full bathroom with a double sink vanity, a shower, as well as, a very large custom closet. There is a finished basement, with outside entrance, separate storage room, a media room and a game room.
$1,585,000
3 Acorn Ct Glen Head, NY 11545
- Type:
- Single Family
- Sq.Ft.:
- n/a
- Status:
- Active
- Beds:
- 5
- Lot size:
- 1 Acres
- Year built:
- 1958
- Baths:
- 4.00
- MLS#:
- 3583770
ADDITIONAL INFORMATION
Welcome to this exquisite residence nestled in a serene cul-de-sac in the heart of Old Brookville, perfectly set on one lush acre of landscaped grounds. Privacy holds supreme in this bright spacious home, where oversized picture windows and French doors invite abundant natural light and picturesque outdoor views into nearly every room. The beautiful hardwood flooring throughout the home enhances the timeless charm of the interiors. The bright, open eat-in kitchen, complete with a bright cozy breakfast nook, creates an inviting space for gatherings. The family room, featuring a wood-burning fireplace, vaulted ceiling and sky lights, provide an expansive atmosphere that's perfect for relaxation. Step outside through any of the three sets of French doors leading from the formal dining area, living room, and family room onto expansive wood decking, seamlessly blending indoor and outdoor living. With five bedrooms, three and a half baths, central air and natural gas for cooking and heating, this home provides comfort and convenience. Additional features include two wood-burning fireplaces, 20x40 in-ground gunite pool, house generator, in-ground sprinklers and a fully finished 4 room basement that connects to an attached two and a half car garage. Discover the warmth and charm of this exceptional residence, ideally situated in the prestigious North Shore school district. Your tranquil retreat awaits!
Open House:
Sunday, 10/27 1:00-3:00PM
- Type:
- Co-Op
- Sq.Ft.:
- n/a
- Status:
- Active
- Beds:
- 2
- Year built:
- 1980
- Baths:
- 2.00
- MLS#:
- 3583780
- Subdivision:
- The Knolls
ADDITIONAL INFORMATION
Stunning 2-bedroom, 2 full-bathroom co-op featuring a spacious living room and a formal dining area, perfect for entertaining. The primary bedroom boasts a cozy fireplace, offering a serene retreat. The eat-in kitchen is ideal for casual dining, and the sliding glass door opens to a beautiful deck, creating a seamless indoor-outdoor living experience. This home combines comfort and style in a desirable setting.
$1,448,000
3 Coolidge Ave Glen Head, NY 11545
Open House:
Sunday, 10/27 11:00-1:00PM
- Type:
- Single Family
- Sq.Ft.:
- 2,040
- Status:
- Active
- Beds:
- 5
- Lot size:
- 0.31 Acres
- Year built:
- 1974
- Baths:
- 2.00
- MLS#:
- 3581921
ADDITIONAL INFORMATION
Beautifully renovated 5 bedroom High Ranch style house in Hill Terrace section of Glen Head features flat back yard and lovely plantings. New Hardiplank siding, new wood floors, & new windows. Custom wood staircase elevates Entry Hall boasting high ceilings and chic light fixture. Living Room w/ vaulted ceilings has sliding doors leading to renovated wood deck which is perfect for entertaining. Sunny Dining Area also has glass sliding doors to deck. Kitchen features all new high end appliances. New HVAC system and boiler, all new interior & exterior doors. Upgraded electrical. New laundry area with marble countertops & new washer & dryer. Energy efficient insulation. New outdoor sprinklers and French drains added to sides of house. New garage doors. All new interior and exterior lighting. Move in ready! Close to shops, schools, restaurants & train.
$2,599,000
6 Carlisle Dr Glen Head, NY 11545
Open House:
Sunday, 10/27 12:00-2:00PM
- Type:
- Single Family
- Sq.Ft.:
- n/a
- Status:
- Active
- Beds:
- 3
- Lot size:
- 2 Acres
- Year built:
- 1985
- Baths:
- 5.00
- MLS#:
- 3580844
ADDITIONAL INFORMATION
Old Brookville Welcome to 6 Carlisle Drive, a single-level contemporary home nestled on two acres in the heart of Old Brookville. Your foyer welcomes you with soaring, vaulted ceilings, and leads to the formal living and dining area - centered around your first fireplace. Your eat-in kitchen features a complete set of Viking appliances, including refrigerator/freezer, stovetop, double wall oven, and wine cooler. The L-shaped countertop provides a three-seat breakfast bar, with plenty of additional counter space and storage. Enjoy fall & winter dinners next to a second fireplace, and easy access to the backyard via oversized sliding doors. The left wing of the home separates your living spaces and three bedrooms - the primary bedroom features glass sliding doors leads to your yard, two walk-in closets for ample storage, and a sun-drenced en-suite bathroom, with whirlpool bathtub, double vanity, and oversized double shower stall and steam shower. Two additional bedrooms also feature en-suite full bathrooms, walk in closets and provide beautiful views of your yard with oversized windows. A powder room caters to house guests off of the front entrance, and your separate family room and office has the potential to be transformed to a larger, open den or fourth bedroom. The three-car garage is accessible via one of two courtyards, and the long, paved driveway leads to your gorgeous, lush backyard. Every inch of the property has been beautifully landscaped, enhancing the level of utmost privacy. Enjoy afternoons of tennis or basketball on your fenced-in sports court, and entertain guests all summer long - centered around the in-ground pool and gated patio. A brand-new Trex deck, enclosed with black, aluminum railings, extend off of the back of the home - connecting to your kitchen and sunroom for easy, outdoor access. This home includes a designated mud and laundry room off of your garage entrance, and full, finished basement with bathroom and plenty of storage throughout. 6 Carlisle Drive offers a peaceful lifestyle for anyone looking to live in Old Brookville.
$2,399,000
30 Glenby Ln Glen Head, NY 11545
- Type:
- Single Family
- Sq.Ft.:
- 4,644
- Status:
- Active
- Beds:
- 5
- Lot size:
- 2.09 Acres
- Year built:
- 1979
- Baths:
- 5.00
- MLS#:
- 3580622
ADDITIONAL INFORMATION
This stunning 4,600-square-foot French inspired masterpiece boasts 5 bedrooms and 4.5 baths, perfectly blending elegance and comfort. As you step into the grand 2-story foyer, you'll find a spacious living room featuring a charming fireplace, a formal dining room ideal for special occasions, and a welcoming family room with a double-sided fireplace that seamlessly connects to a large eat-in kitchen with a generous center island. Upstairs, the luxurious primary suite offers dual walk-in closets, dual vanities, and a relaxing jacuzzi tub, accompanied by 3 additional bedrooms and 2 full baths. The expansive finished basement, accessible from the garage, includes a built-in wet bar, a game room, a playroom, and a media room-perfect for endless entertainment and leisure. Set on over 2 acres of beautifully landscaped grounds, this home is designed for entertaining. Sliding doors lead to a sprawling terrace and BBQ area overlooking a lavish heated inground pool and cabana. The secluded backyard oasis is truly a dream for hosts and gatherings. Don't miss the opportunity to make this home into your own perfect oasis.
$1,749,000
100 Wolver Hollow Rd Glen Head, NY 11545
- Type:
- Single Family
- Sq.Ft.:
- n/a
- Status:
- Active
- Beds:
- 4
- Lot size:
- 2 Acres
- Year built:
- 1941
- Baths:
- 4.00
- MLS#:
- 3580392
- Subdivision:
- Village Upper Brookville
ADDITIONAL INFORMATION
Discover Luxury Living on the Gold Coast of Long Island in this pristine, recently renovated Farm Colonial, nestled on just over 2 Acres at the end of a long, private driveway on prestigious Wolver Hollow Road. This Sun-filled gem exudes charm and luxury, boasting opulent moldings with granite accents, along with hardwood floors throughout. The eat-in-kitchen features sleek cabinetry with built-ins and stunning marble countertops, perfect for both culinary adventures and casual family gatherings. The expansive family room, with its vaulted and large windows, offers impeccable views of the vast property and includes a large wood-burning fireplace as the centerpiece of this open-concept floor plan. On the first level, you'll also find a formal living room, dining room, half bath, and entertainment room-perfect for hosting guests. The full basement provides additional living space, laundry, and ample storage. Upstairs, the primary bedroom is a sanctuary with built-ins, a sizable marble bathroom, and a walk-in closet. Another large bedroom includes an ensuite bathroom, and generous-sized additional bedrooms offer comfort, with one featuring a staircase leading to a unique loft or attic area. Generator, Propane, Roof 2yrs., French Drain, Granite Walkway, plus 27-Zone Inground Sprinkler system, and more. With taxes, including village, at just $20,000, this marvel won't last long. Don't miss your chance to experience luxury living in Upper Brookville.
$1,955,000
4 Locust Ave Glen Head, NY 11545
- Type:
- Single Family
- Sq.Ft.:
- n/a
- Status:
- Active
- Beds:
- 5
- Lot size:
- 0.19 Acres
- Year built:
- 2024
- Baths:
- 3.00
- MLS#:
- 3580083
ADDITIONAL INFORMATION
NEW CONSTRUCTION! Fabulous 5 bedroom 3 bath colonial features every amenity imaginable! Enter two-story foyer to spacious bright rooms throughout with 9' ceilings, Anderson windows & doors, oak floors, gas fireplace, security system, built in speakers, central vacuum & 2nd floor laundry rm. Gourmet kitchen with top-of-the-line appliances & large quartz topped center island adjacent to family room with fireplace. Primary Suite and three additional BR's as well as 678 sq ft of unfinished space. The 2000 square foot lower level with 9' ceilings is ready for your finishing touches. Taxes approximate
$1,888,000
2 Locust Ave Glen Head, NY 11545
- Type:
- Single Family
- Sq.Ft.:
- n/a
- Status:
- Active
- Beds:
- 5
- Lot size:
- 0.2 Acres
- Year built:
- 2024
- Baths:
- 3.00
- MLS#:
- 3579836
ADDITIONAL INFORMATION
NEW CONSTRUCTION! Fabulous 5 bedroom 3 bath colonial features every amenity imaginable! Enter two-story foyer to spacious bright rooms throughout with 9' ceilings, Anderson windows & doors, oak floors, gas fireplace, security system, built in speakers, central vacuum & 2nd floor laundry rm. Gourmet kitchen with top-of-the-line appliances & large quartz topped center island adjacent to family room, fireplace and sliding door to yard & patio. Primary Suite and four additional BR's as well as 678 sq ft of unfinished second floor bonus room space. The 2000 square foot lower level with 9' ceilings is ready for your finishing touches. Taxes approximate
$2,999,000
Address not provided Glen Head, NY 11545
- Type:
- Single Family
- Sq.Ft.:
- 4,928
- Status:
- Active
- Beds:
- 4
- Lot size:
- 2.09 Acres
- Year built:
- 2000
- Baths:
- 4.00
- MLS#:
- 3579237
ADDITIONAL INFORMATION
Welcome to this stunning Brick Center Hall Colonial situated on 2+ Acres in the Private Cul de sac of Country View Estates located in the Village of Old Brookville. Within 1-3 miles of Country Clubs, Golf Courses and Shopping as wells as Friends Academy, Portledge, The Green Vale School and North Shore Schools District. Enjoy the privacy afforded by a Natural Mixed Evergreen Perimeter Screening with over 400 Ft of Frontage. Take in the lush `All Inclusive` Professional Landscape Architectural Design that integrates Mature Trees with Feature Beds, Rock Walls, a Gunite Filtered Pond with a Dual Natural Rock Waterfalls, 3 Level Blue Stone Patio, dramatic Landscape Lighting, along with a Belgian Block Driveway Design that includes ample Guest Parking to complement the Oversized attached 3 Car Garage. Enter through the Custom Double Front doors to a exquisite Grand Foyer with a 2 Story Tray Ceiling with Expert Millwork created by European Craftsmen throughout leading to a fully appointed Double Sized Gourmet Chefs Kitchen with a tremendous Center Island including a Marble Bakers Counter top and Sink. Enjoy your meal in the Separate Kitchen Dining Area looking out the Bay Door facing the magnificently manicured grounds, or in the elegant Formal Dining Room. Cozy up in front of the Wood Burning Fireplace with its Custom Mahogany Mantle in the Family & Living Room. The expansive Primary Suite with its High Tray Ceiling and Large Spa Like Private Bath and Large Closet that will not disappoint. The Primary Suite has a connected Sitting Room/Library with a Natural Gas Fireplace along with a Window Seat overlooking the rich Greenery of the Development. The Sitting Room has a separate entrance which is perfect for a Home Office or a Bonus Bedroom. Included in the Living Space is a Full Ensuite with a Large Closet along with nicely sized Bedrooms with Double Windows and Views of the Grounds. If you like to entertain go no further, this nearly 5K Sq Ft Home is complemented with a `Full Footprint` Fully Finished Lower Level with 9 Ft Ceilings, Large Windows, Custom Built-Ins with Tile and Natural Slate Flooring. Enjoy the Recreation Room sprawling across the full length of the house. Meet Guests at the authentic Custom Built Pub Room, boasting a 300+ Bottle Split System Temperature Controlled Wine Cellar with UV Purification as well as a Filtered Clear Bar Ice Maker. Enjoy a European Espresso from the Built-In Espresso Bar, or perhaps partake in a Cigar worry free with its Cigar Bar Panasonic Ultra Quiet `Whisper` Ceiling Exhaust Fans. Your entertainment is augmented with built in speakers on all 3 Levels. Why not take the entertaining outside and take advantage of the Complete Outdoor Kitchen with its Natural Gas Capital Grill and Side Burners along with its Large Beverage Cooler and Custom Built In Fire Pit. Relax by the Resort Style 50 Ft Natural Gas Heated Gunite Pool with Roman Ends along with a connected Oversized Spa with plenty of room for your Guests. While Poolside also appreciate the convenience provide by the Twin Cabanas and Pergola including a Kitchen with a Custom Bluestone Counter Top Island, Refrigerator and Dishwasher along with a Full Bath and Changing Room with a Teakwood Bench. Stroll along the meandering Bluestone Paths and have a seat in the Handmade Amish Gazebo while listening to the soothing sounds of the Dual Waterfalls. This spectacular Outdoor Oasis is complemented by a 4 Zone Speaker System that truly sets the mood throughout the grounds. This Home is engineered with a Green Friendly Hi-Lo Energy Efficient 3 Zone Central HVAC that includes MERV 13 and UV Air Purification and Humidification. Rest comfortably knowing that the entire Electrical System has Full Home Surge Protection and is backed up by a Full Panel Natural Gas 20 Kw Quite Source Generator with Auto Transfer. Also included is a Comprehensive Security System supported by both a Dedicated Line and Wireless Backup System. The Village is also served by its own Dedicated Police Department. The Home includes a Mudroom/Drop Zone and plenty of Storage including Custom Garage and Attic Storage along with a Full Lower Level Finished Storage Room that includes a Cedar Closet. This extremely well designed Residence is truly `Complete` and has been meticulously maintained and is simply in impeccable mint condition.
$1,199,000
3 Garfield Ave Glen Head, NY 11545
- Type:
- Single Family
- Sq.Ft.:
- n/a
- Status:
- Active
- Beds:
- 4
- Lot size:
- 0.17 Acres
- Year built:
- 1979
- Baths:
- 3.00
- MLS#:
- 3578512
ADDITIONAL INFORMATION
Welcome to this beautiful family home on Garfield Avenue. This house is located in the sought-after Hill Terrace Neighborhood. As you walk in the front door you enter a foyer with two large closets on your right and living room to your left. A spacious eat-in kitchen, formal dining room, 1/2 bath, and den with a wet bar and fireplace complete the first floor. The second floor has a master bedroom with a walk-in closet, en suite bathroom and vanity area. There are 3 additional bedrooms on this floor along with a full bathroom. This home also features a 2 car garage that can be accessed directly from the home through the den as well as full, unfinished basement. This home has central air conditioning and a patio with an awning in the backyard. It's an easy walk to all the local stores and shops, the Glen Head train station and Glenwood Landing Elementary School.
$3,695,000
23 Overbrook Ln Glen Head, NY 11545
- Type:
- Single Family
- Sq.Ft.:
- 5,911
- Status:
- Active
- Beds:
- 6
- Lot size:
- 2.03 Acres
- Year built:
- 1998
- Baths:
- 5.00
- MLS#:
- 3577621
ADDITIONAL INFORMATION
Situated in the prestigious Upper Brookville, this exquisite property offers a serene pond view with a charming fountain that enchants during the summer time. This stunning brick colonial home boasts six spacious bedrooms and four-and-a-half bathrooms. Completely renovated in 2019, this elegant residence combines classic charm with modern designs located in the highly sought-after North Shore School District, renowned as the top district in the area. This property offers an idyllic lifestyle in one of the most luxury and tranquility coveted neighborhoods.
$2,650,000
21 Overbrook Ln Glen Head, NY 11545
- Type:
- Single Family
- Sq.Ft.:
- 7,300
- Status:
- Active
- Beds:
- 6
- Lot size:
- 1.24 Acres
- Year built:
- 1992
- Baths:
- 5.00
- MLS#:
- 3576064
ADDITIONAL INFORMATION
Located on the picturesque Overbrook Lane in Upper Brookville, this exquisite full-brick estate is set on 1.24 acres of serene land with breathtaking views of a private pond. Spanning over 7,300 sq. ft., this luxurious masterpiece offers 6 spacious bedrooms and 4.5 elegantly appointed baths, all wrapped in a blend of modern sophistication and timeless craftsmanship. From the moment you enter, you're greeted by custom-designed Staircase, millwork and hand-painted ceilings that speak to the impeccable attention to detail throughout the home. The gourmet kitchen, complete with a large center island, seamlessly connects to the exquisite are and breakfast rooms, ideal for both entertaining and intimate gatherings. The opulent primary suite is a retreat unto itself, featuring a spa-like bath and three walk-in closets, while five additional bedrooms offer generous space and comfort. In addition a dedicated spa/sauna invites you to unwind in ultimate relaxation. The fully finished basement, with its soaring ceilings, provides endless possibilities for recreation and entertainment. Step outside to your private oasis: a beautifully landscaped backyard with a tranquil pond, offering a peaceful escape or the perfect setting for outdoor activities. Energy-efficient solar panels further enhance this estate, offering significant savings on electricity costs. The round driveway leads to a spacious 3-car garage, adding both convenience and grandeur to this must-see property.
$1,880,000
36 Farmstead Ln Glen Head, NY 11545
Open House:
Sunday, 10/27 10:30-12:00PM
- Type:
- Single Family
- Sq.Ft.:
- 4,495
- Status:
- Active
- Beds:
- 7
- Lot size:
- 2.35 Acres
- Year built:
- 1961
- Baths:
- 5.00
- MLS#:
- 3575857
ADDITIONAL INFORMATION
BRING YOUR DESIGNER OR CONTRACTOR. Nestled on 2.3 acres of serene landscape set back from the street, this property offers a blank canvas to create your dream home. Recently gutted, it presents endless possibilities to craft a one-of-a-kind sanctuary tailored to your desires. This property will transfer into the hands of its new owners, ready to be transformed. Complete with 12 rooms, a 7-bedroom 4.5 baths, with new Marvin windows and doors already installed, this residence offers a blank slate for you to craft your dream home. The two-story layout provides ample space for customization, while the spacious backyard, large slate patio, and open layout basement are ready for your transformative touch. Picture yourself creating a masterpiece tailored to your tastes and lifestyle, supported by a recently installed 300-amp underground electrical service. 36 Farmstead Lane, a hidden gem nestled in the heart of Nassau County. Set back down a private cul-de-sac street, this property offers unrivaled privacy and tranquility, providing the perfect backdrop for your dream home. Brookville's Ideal Location and Lifestyle: Brookville, renowned for its upscale charm and natural beauty, is perfectly situated just 25 miles from the vibrant heart of New York City-combining the best of suburban tranquility with urban convenience. The property is located on one of the most coveted streets within the prestigious Jericho school district, celebrated as the best in New York. As a resident, you'll enjoy exclusive access to nearby gold clubs like Brookville Country Club, Old Westbury Golf & Country Club, Old Westbury Gardens, Brookville Park, Nearby Beaches, Shopping/ Dining, and other cultural and recreational amenities.
$2,798,000
4 Carlisle Dr Glen Head, NY 11545
- Type:
- Single Family
- Sq.Ft.:
- n/a
- Status:
- Active
- Beds:
- 5
- Lot size:
- 2 Acres
- Year built:
- 1985
- Baths:
- 6.00
- MLS#:
- 3575649
ADDITIONAL INFORMATION
Welcome to this exquisite stucco Colonial residence, gracefully nestled on a sprawling 2-acre lot in the prestigious community of Old Brookville. This updated home seamlessly blends classic elegance with contemporary comforts, offering an unparalleled living experience. As you step inside, you'll be greeted by a grand foyer that leads to an expansive living area, adorned with hardwood floors and abundant natural light. The heart of the home is the updated gourmet kitchen, featuring state-of-the-art appliances, custom cabinetry, and a spacious island - perfect for culinary enthusiasts and entertaining guests. The formal dining room and inviting family room, complete with a cozy fireplace, provide ample space for gatherings and relaxation. Primary Bedroom on main level boasts a spa-like bathroom and generous walk-in closets. Additional bedrooms are well-appointed, offering comfort and privacy for all. The fully finished basement extends your living space and step outside to your private oasis, where an in ground pool awaits, surrounded by lush landscaping and mature trees, ensuring tranquility and privacy. The expansive grounds offer endless possibilities for outdoor activities and entertaining. This home is not just a residence but a lifestyle, with its perfect blend of sophistication and modern amenities. Located in the heart of Old Brookville, you'll enjoy easy access to top-rated schools, shopping, dining, and recreational facilities.
$3,699,000
5 Peacock Ln Glen Head, NY 11545
- Type:
- Single Family
- Sq.Ft.:
- n/a
- Status:
- Active
- Beds:
- 5
- Lot size:
- 2.15 Acres
- Year built:
- 2002
- Baths:
- 5.00
- MLS#:
- 3574927
- Subdivision:
- Gated Estate
ADDITIONAL INFORMATION
Rare Opportunity on Private Gated Upper Brookville Lane. Only 11 Homes Built & Seldom Offered For Sale. Pride of Ownership throughout This Turn Key Brick Colonial on Quiet Interior 2A+ Site. Attention to Detail, Functional Floor Plan for Contemporary Living & Entertaining Indoors and Outdoors. Magnificent Landscaped Grounds Complete with Outdoor Kitchen, Oversized Patio, Gunite Pool with Waterfall, Gazebo, Koa Pond, Bocce Court & Generator. A Must See
$2,900,000
2 Summerwind Dr Glen Head, NY 11545
- Type:
- Single Family
- Sq.Ft.:
- 5,021
- Status:
- Active
- Beds:
- 5
- Lot size:
- 2.06 Acres
- Year built:
- 1981
- Baths:
- 4.00
- MLS#:
- 3574480
ADDITIONAL INFORMATION
This stunning contemporary home, Totally newly renovated in 2021.with meticulous attention to detail, is a testament to modern elegance and design. The home boasts five spacious bedrooms, each one a peaceful retreat with ample closet space. The master suite is a true sanctuary, featuring a private sauna and a luxurious en-suite bathroom with a soaking tub and a separate glass-enclosed shower. The kitchen is a chef's dream, equipped with state-of-the-art stainless steel appliances such SubZero, Wolf, Bosch, Bertazzoni Stove, and a big round table for casual dining. It opens up to a formal dining area, making it perfect for entertaining. Stepping outside, the property continues to impress with its resort-like amenities. The inground pool, set in a beautifully landscaped backyard, offers a refreshing escape on warm summer days. A private tennis court, professionally landscaped, promises hours of enjoyment and exercise. This home in Muttontown village is unique way to host friends, enjoying a quiet evening in, or indulging in outdoor activities in your own backyard, this home has everything you need and more.
$1,299,000
20 Waverly St Glen Head, NY 11545
- Type:
- Single Family
- Sq.Ft.:
- 2,012
- Status:
- Active
- Beds:
- 4
- Lot size:
- 0.21 Acres
- Year built:
- 1928
- Baths:
- 2.00
- MLS#:
- 3573937
ADDITIONAL INFORMATION
Location! Location! Location! Welcoming Entry to Center Hall Colonial on Beautiful Quiet Street. Ef, Lr & Den w/Double Sided Wood Burning Fireplace, Fdr, Powder Room, Eik w/Corian Counters, Stainless Appliances & French Doors to Deck and Yard. 2nd Floor; 3 Bedrooms, Full Bath. 3rd Floor; 1-2 Bedrooms w/Skylights. Basement w/Office, Laundry, Utilities & Outside Entry. Gorgeous Landscaped Yard w/Deck & Patio. A Must See!!
$1,129,000
2 Mill Rd Glen Head, NY 11545
Open House:
Sunday, 10/27 1:00-3:00PM
- Type:
- Single Family
- Sq.Ft.:
- n/a
- Status:
- Active
- Beds:
- 2
- Lot size:
- 0.18 Acres
- Year built:
- 1948
- Baths:
- 2.00
- MLS#:
- 3573933
ADDITIONAL INFORMATION
Nestled in the picturesque Glen Head Harbor View, this stunning 2-bedroom, 1.5-bathroom Colonial is in mint condition and boasts timeless charm. The rocking chair front porch is the perfect spot to sit while enjoying a morning coffee or evening breeze. Inside, the home features a spacious great room that flows seamlessly into a bright, eat-in kitchen with modern appliances and ample counter space. The beautifully landscaped yard enhances the home's curb appeal and offers a peaceful retreat. Every detail has been meticulously maintained, making this home move-in ready for those who appreciate classic elegance and a tranquil setting.
$2,500,000
4 Summerwind Dr Glen Head, NY 11545
Open House:
Sunday, 10/27 2:00-4:00PM
- Type:
- Single Family
- Sq.Ft.:
- n/a
- Status:
- Active
- Beds:
- 6
- Lot size:
- 2.06 Acres
- Year built:
- 1980
- Baths:
- 4.00
- MLS#:
- 3574096
ADDITIONAL INFORMATION
Open floor plan dramatizes versatile interior! Two story contemporary Colonial creates visual excitement. The center entry hall provides access to the entire first floor. Formal living room with French doors overlooks exquisite pool setting. Large den will be the center of your entertaining. Wet bar in the family sized den. Experience the joy of cooking in this fully-equipped kitchen with 2 ovens, gas cooktop, center island with seating, endless storage. Massive Primary suite w/walk-in-closets and marble bathroom. 3 additional bedroom with bath. Full house generator.
$1,153,000
1 Smith St Glen Head, NY 11545
- Type:
- Single Family
- Sq.Ft.:
- n/a
- Status:
- Active
- Beds:
- 4
- Lot size:
- 0.16 Acres
- Year built:
- 1980
- Baths:
- 2.00
- MLS#:
- 3573141
ADDITIONAL INFORMATION
$5,880,000
17 Hickory Dr Glen Head, NY 11545
- Type:
- Single Family
- Sq.Ft.:
- 14,065
- Status:
- Active
- Beds:
- 6
- Lot size:
- 3 Acres
- Year built:
- 2015
- Baths:
- 8.00
- MLS#:
- 3571561
ADDITIONAL INFORMATION
Nestled in the prestigious, gated community of Old Brookville on Long Island, this custom-built colonial masterpiece epitomizes luxury living. Completed in June 2014, this stunning residence spans 14,065 square feet and is set on 3 acres of lushly landscaped grounds, secured by a gated entry and bordered by meticulously maintained fencing. Located within the highly regarded North Shore School District, it offers an exceptional educational environment for families. The home's classic brick fa?ade is complemented by Marvin windows and doors, copper gutters, and a durable 30-year roof. It offers unparalleled convenience with a heated 5-car garage, featuring both a two-car attached and a three-car detached section. Step inside to a grand entry foyer with soaring double-height ceilings that set the tone for the elegance that unfolds. The family room, ideal for gatherings, boasts a cozy fireplace and expansive views of the beautifully landscaped backyard, which includes a 20 x 45 heated gunite saltwater pool, a fenced 20 x 50 garden, and a variety of fruit trees including apple, pear, and peach. The gourmet kitchen is a culinary dream, outfitted with top-of-the-line Miele appliances, a large island, an oversized pantry, and a charming eat-in nook. Adjoining the kitchen, the formal dining room and a sun-drenched sunroom offer perfect settings for both intimate and large-scale entertaining. The first-floor master suite is a private sanctuary featuring a spacious sitting room, dual walk-in closets, and a luxurious master bathroom. Upstairs, the home provides four generously sized bedrooms, each with en-suite bathrooms and walk-in closets, along with an entertainment room that opens to an expansive outdoor balcony overlooking the serene backyard. The lower level of the home, which encompasses the full footprint of the house, includes a partially finished space and a state-of-the-art, temperature-controlled 2,000-bottle wine cellar. The property is equipped with top-of-the-line Lochinvar utilities, spray foam insulation, a comprehensive water filtration system, and a robust 60Kw whole-house generator with a 400-amp transfer switch. This unparalleled residence blends timeless elegance with modern amenities, offering a luxurious lifestyle in one of Long Island's most sought-after communities.

The data relating to real estate for sale on this web site comes in part from the Broker Reciprocity Program of OneKey MLS, Inc. The source of the displayed data is either the property owner or public record provided by non-governmental third parties. It is believed to be reliable but not guaranteed. This information is provided exclusively for consumers’ personal, non-commercial use. Per New York legal requirement, click here for the Standard Operating Procedures. Copyright 2024, OneKey MLS, Inc. All Rights Reserved.
Glen Head Real Estate
The median home value in Glen Head, NY is $1,343,000. This is higher than the county median home value of $676,200. The national median home value is $338,100. The average price of homes sold in Glen Head, NY is $1,343,000. Approximately 79.19% of Glen Head homes are owned, compared to 12.02% rented, while 8.79% are vacant. Glen Head real estate listings include condos, townhomes, and single family homes for sale. Commercial properties are also available. If you see a property you’re interested in, contact a Glen Head real estate agent to arrange a tour today!
Glen Head, New York has a population of 4,839. Glen Head is less family-centric than the surrounding county with 32.83% of the households containing married families with children. The county average for households married with children is 35.86%.
The median household income in Glen Head, New York is $121,563. The median household income for the surrounding county is $126,576 compared to the national median of $69,021. The median age of people living in Glen Head is 46.3 years.
Glen Head Weather
The average high temperature in July is 84.1 degrees, with an average low temperature in January of 25.3 degrees. The average rainfall is approximately 46.4 inches per year, with 23.6 inches of snow per year.
