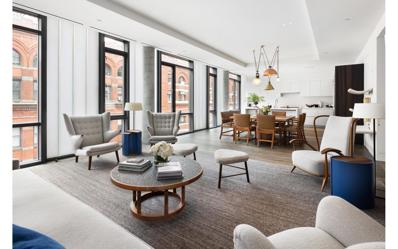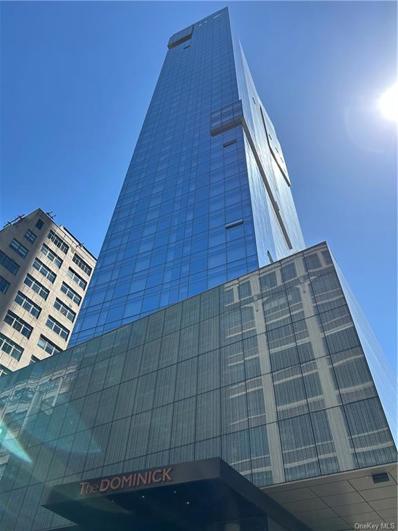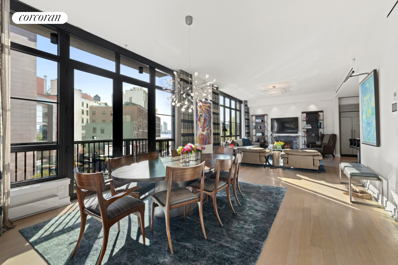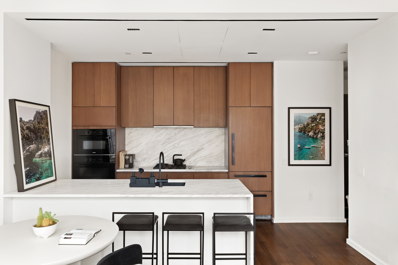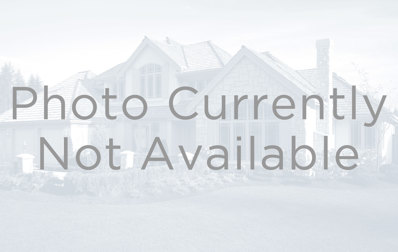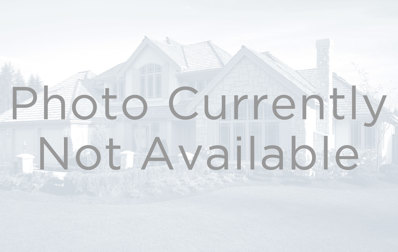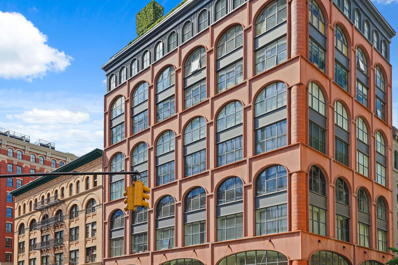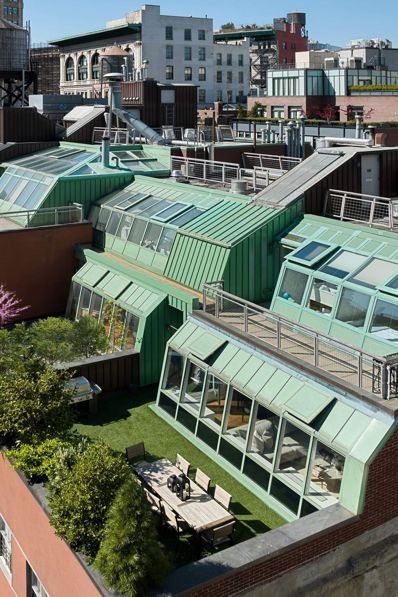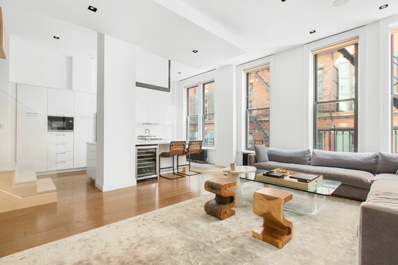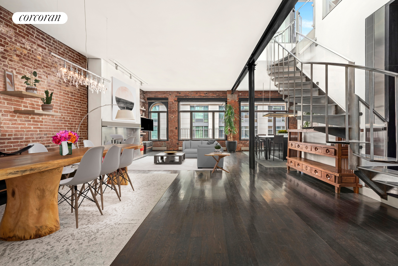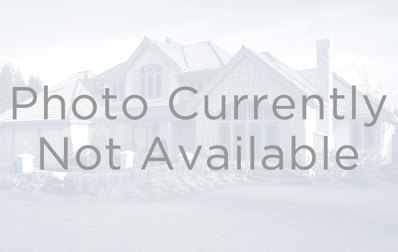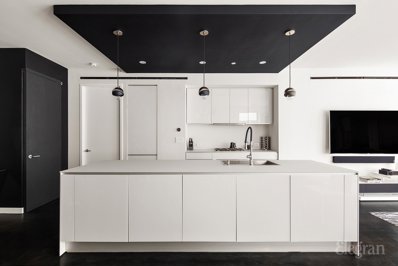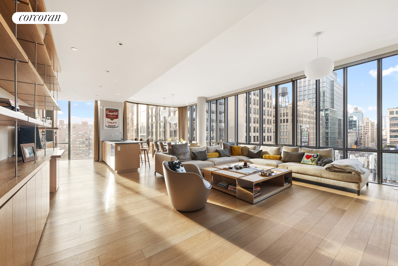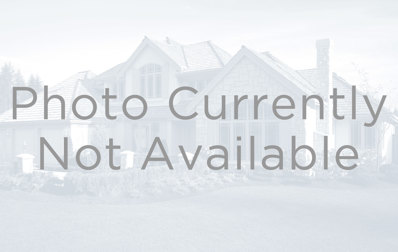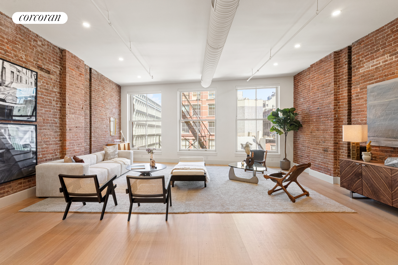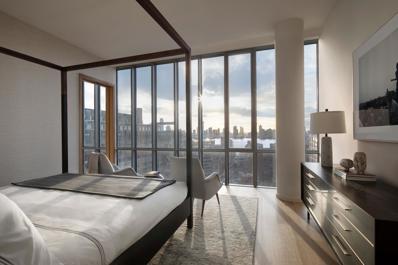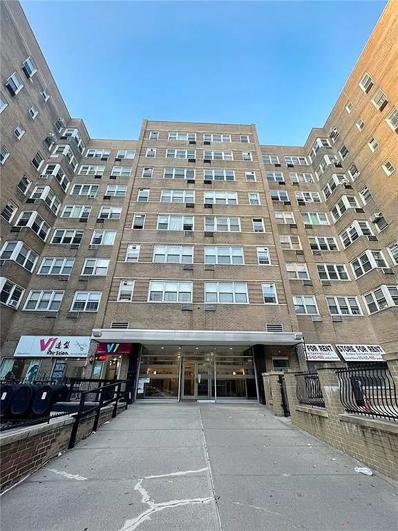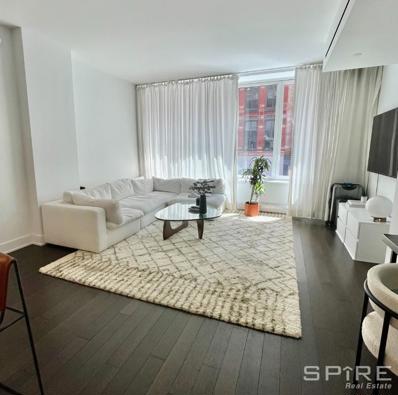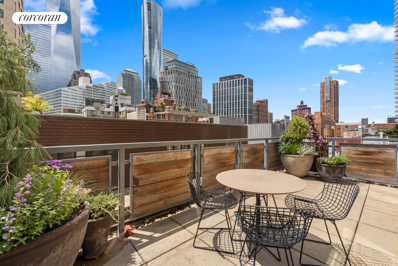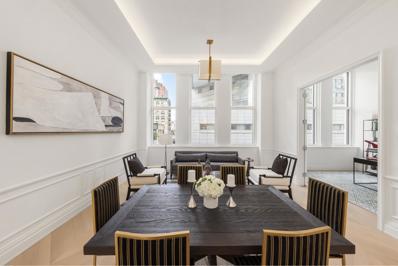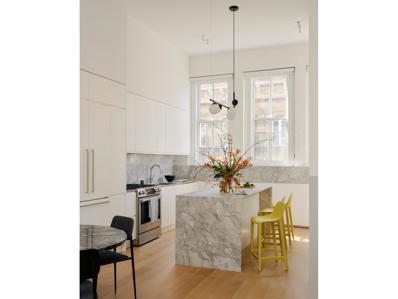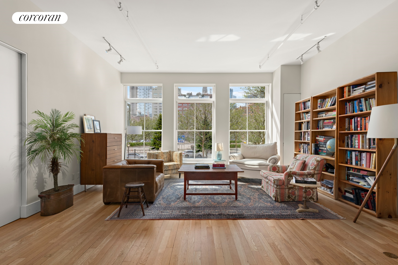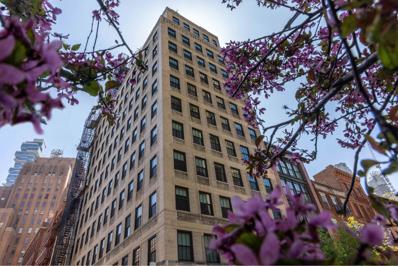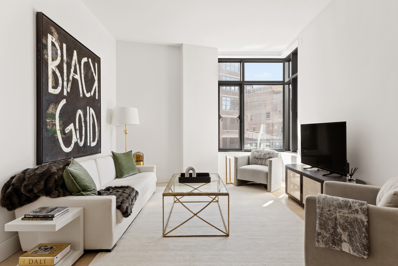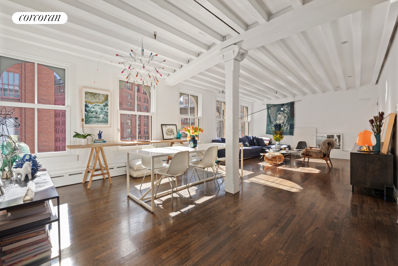New York NY Homes for Sale
$8,200,000
15 Leonard St Unit 6 New York, NY 10013
- Type:
- Apartment
- Sq.Ft.:
- 2,621
- Status:
- NEW LISTING
- Beds:
- 4
- Year built:
- 2016
- Baths:
- 4.00
- MLS#:
- RPLU-5122985934
ADDITIONAL INFORMATION
Deeded Parking Space Included with Residence. For the discerning buyer. Welcome to this rarely available south facing four bedroom+ residence in the heart of prime Tribeca on an historic cobblestone street. This quintessential home offers contemporary luxury in a boutique condominium with only six residences, in one of Manhattan's most storied neighborhoods. With a private keyed entry to this magnificent full floor, the layout lends itself to comfortable living. A dreamy home by acclaimed architect Wayne Turett, and then reimagined by the distinguished designer Shawn Henderson, allows for grand entertaining. The stunning open living and dining space offers 60 linear feet of frontage and a wall of five oversized windows alternating with Channel Vision glass, allowing all day light and views of Leonard Street. To complement the living space there is clean-burning fireplace with steel facade. Matching custom steel doors lead you to a cozy soundproofed den, perfect for watching games, or reading and relaxation. The custom kitchen with Dornbracht fixtures features the finest appliances: a 48" Subzero side-by-side refrigerator, 24" inch under-counter wine cooler and a 24" Bosch dishwasher and an oversized island. The kitchen is completed with custom Italian matte white lacquer mixed with stained oak wood cabinetry. Additional cabinetry was then added to enclose a second full size Wolf wine refrigerator and add additional storage, an envious kitchen design for any chef. The primary suite has a five-fixture windowed bathroom with a deep soaking tub, double-integrated Boffi sink, limestone walls, and radiant heated flooring. The primary also features an enormous walk-in closet, and your own private terrace. To complete the home there is a fitness room that doubles as a bedroom with a murphy-bed, aa spectacular custom outfitted library, and a hidden laundry room with full size washer and condensation dryer. Superb highlights include custom designed light fixtures, state of the art Sonos sound system, inlaid speakers, Lutron shades, new 7.5" oak floors and pocket doors throughout. This rare home also includes a deeded parking space offering its owners convenience and discretion. A generous storage unit is transferred upon sale.15 Leonard offers extremely low monthlies for a residence of this caliber and location.
- Type:
- Condo
- Sq.Ft.:
- 460
- Status:
- NEW LISTING
- Beds:
- n/a
- Year built:
- 2007
- Baths:
- 1.00
- MLS#:
- H6303454
- Subdivision:
- The Dominick
ADDITIONAL INFORMATION
Great opportunity to own an income-producing unit in The Dominick Hotel. Building management takes care of the operations of the hotel unit, bookings, etc., while the owner collects a steady income each quarter. The unit can be used by the owner for 120 days out of the year. The hotel has many amenities including a pool, restaurants, 11,000 sqft spa, several conference spaces and a business center. Schedule your viewing today!
- Type:
- Apartment
- Sq.Ft.:
- 2,488
- Status:
- NEW LISTING
- Beds:
- 3
- Year built:
- 2012
- Baths:
- 4.00
- MLS#:
- RPLU-33422975886
ADDITIONAL INFORMATION
Exciting cityscape and Hudson River views fill every room of this luxurious three-bedroom, three-and-a-half-bathroom condominium featuring sun-kissed designer interiors in a boutique doorman building, ideally located where Hudson Square meets Tribeca and SoHo. Spanning nearly 2,500 square feet, this full-floor contemporary home by GRADE interior design strikes a sophisticated tone with 10.6-foot-tall ceilings, rift-cut and quarter-sawn hardwood oak floors, expansive factory-style windows and a generous open layout perfect for relaxing and entertaining. A private elevator lobby with generous built-in closets opens through a pair of custom-built Portella glass and steel entry doors to the dramatic, nearly 40-foot-long great room featuring a ventless fireplace, Juliet balcony and southwest-facing windows that capture views across Tribeca and the sparkling Hudson River. In the open kitchen, custom cerused oak cabinetry and gorgeous Calacatta marble surround top-of-the-line Sub-Zero and Miele stainless steel appliances. A massive island/breakfast bar, a pantry with trash chute access and a built-in desk add incredible convenience to the work-of-art kitchen. Wake up with the sun in the east-facing owner's suite featuring two custom walk-in closets, a built-in home office and custom window treatments, including both solar and blackout shades. The windowed en suite primary bathroom is a spa-like oasis filled with a frameless glass shower, deep soaking tub and wide double vanity, all surrounded by swaths of Italian marble. The bedroom wing also includes two well-appointed secondary suites with excellent closet space and private bathrooms. A powder room, large laundry room, zoned whisper-quiet HVAC, custom window treatments throughout and exceptional storage complete this move-in ready Downtown sanctuary. The Arman is a contemporary boutique building consisting of just eight luxurious homes at the site of the former sculpture studio of the celebrated French-American artist Arman. Residents enjoy a sunny fitness center, a bike storage room with individual storage cages, a common laundry room (in addition to the in-unit laundry rooms), commercial secured wine refrigerators, part-time doorman service (50 hours/week), a handsome facade adorned with an original Arman sculpture, and a furnished roof deck with a gas grill and glorious Tribeca and Hudson River views. Flanked by Northwest Tribeca and West SoHo, this impeccable Hudson Square location is surrounded by the best of Downtown living, including spectacular shopping, dining and nightlife in every direction. Grab everyday essentials at the Hudson Square Trader Joe's or Tribeca Whole Foods. Plan dinner at Houseman. or share a drink with friends at the Ear Inn. Check in at Dogpound Gym or Barry's Bootcamp, and explore 550 acres of riverfront open space and recreation at Hudson River Park located just 600 feet away. Hudson Square is rapidly becoming one of New York City's most attractive mixed-use neighborhoods filled with media and advertising offices Located two blocks northwest of the condominium, you'll find the Google Hudson Square campus. The Walt Disney Company headquarters building two blocks northeast will include 1.2 million square feet of office, film and TV production facilities when completed in late 2024. Nearby 1 and A/C/E trains, excellent bus service and CitiBikes put the rest of the city within easy reach.
$1,900,000
570 Broome St Unit 10A New York, NY 10013
- Type:
- Apartment
- Sq.Ft.:
- 802
- Status:
- NEW LISTING
- Beds:
- 1
- Year built:
- 2019
- Baths:
- 1.00
- MLS#:
- RPLU-1032522975746
ADDITIONAL INFORMATION
Home 10A at 570 Broome St, is a light-filled, 802 SF one-bedroom, with double-exposure corner living room, with Shucho floor-to-ceiling windows, featuring south and west exposures. Grand airy ceiling heights of nearly 11 ft soaring over 5" hardwood oak floors with custom walnut finish throughout. The custom-designed Lineadecor kitchen has a Calacatta Alto marble countertop and backsplash, and Lineadecor walnut-stained oak cabinets. The kitchen features Miele refrigerator and dishwasher, 4-burner Miele gas range with built in hood, convection oven and speed oven, and Zucchetti fixtures in matte black and Elkay E-granite black undermount sink. The primary bedroom features south-facing natural light via floor-to-ceiling windows and features a walk-in closet. The bathroom incorporates a stunning Calacatta Onda marble accent wall and tub surround with sheets of white ceramic wall tile, anchored by honed Nero Zimbabwe black granite chevron floors. Matte black Zucchetti fixtures, accessories with a custom medicine cabinet, and integrated lighting round out the luxury bath finishes. Home also includes a washer dryer, central air, and a large private storage unit. 570 Broome is a collection of fifty-four contemporary residences from acclaimed architect Tahir Demircioglu, with impeccable interiors by renowned Skidmore, Owings and Merrill. Resort-style amenity areas are designed to make life at 570 Broome elevated... on the second floor, a private resident lounge with a game room opens onto a landscaped outdoor terrace. The fitness center includes Peloton bikes and a yoga studio. Additional services include a twenty-four-hour attended lobby, full-time super and building porter, and indoor bike storage. At the apex of Tribeca, Hudson Square, West Village, and SoHo, this Broome St addresses offer the best of NYC dining, shopping, and vibrant lifestyle at your doorstep, while remaining an oasis of comfort and elevated livability within your home.
$2,795,000
311 W Broadway Unit 3H New York, NY 10013
- Type:
- Apartment
- Sq.Ft.:
- 1,405
- Status:
- NEW LISTING
- Beds:
- 2
- Year built:
- 2007
- Baths:
- 2.00
- MLS#:
- COMP-156166963949087
ADDITIONAL INFORMATION
Situated on the western edge of Soho’s historic Cast Iron District, Soho Mews is an iconic full-service condominium designed by American Architecture Award recipient Gwathmey Siegel & Associates. The property offers residents a fully staffed lobby entrance on West Broadway and an additional entry/exit on Wooster Street, allowing for additional privacy and convenience. 3H is a 2 bedroom, 2 bath with a bonus space right off the entry. The unit spans 1,405 square feet with 10.3 foot ceilings throughout. Facing East onto Wooster, 3H is at tree elevation and gets stunning morning light. The H line is desirable as it overlooks the loft facades and galleries of cobblestoned Wooster street through its floor to ceiling windows. Upon entering the unit, you will find yourself in a large gallery that can be used as a dining space or home office. Some H line owners installed custom banquettes in this space, maximizing the square footage and using it as an intimate dining room. The kitchen is appointed kitchen with Quartz slab countertops, state-of-the-art Gaggeneau, SubZero and Miele appliances, a breakfast bar and ample storage. Facing east, the primary bedroom offers ample space for a king and a cozy sitting area. The ensuite bathroom features a walk-in shower, a separate soaking tub, a double sink, and radiant heated floors. There is also a massive and fully customized walk-in closet. The sizable second bedroom is also east-facing, with a second full bathroom across the hall. Additional highlights include an in-unit washer/dryer, meticulously outfitted closets throughout, and multiple zones for A/C and heat. Soho Mews is a full-service condominium comprised of 68 homes that are split between two nine-story structures. The building features a full-time doorman, a live-in resident manager, on-site attended parking, a sky-lit fitness center, and a 4,000-square-foot multi-tiered courtyard ideal for outdoor hangouts.
- Type:
- Apartment
- Sq.Ft.:
- 1,668
- Status:
- NEW LISTING
- Beds:
- 2
- Year built:
- 2015
- Baths:
- 3.00
- MLS#:
- COMP-156114252541902
ADDITIONAL INFORMATION
2 bed, 2.5 bath showstopper at world renowned 56 Leonard Street! This sprawling designer unit offers a spacious terrace, 11' ceilings and sweeping city and river views from the floor-to-ceiling windows. The current owners masterfully upgraded the unit to the highest standards and the home is in pristine, turn-key condition. The original kitchen has been replaced with a Bulthaup kitchen suite which features a center island with custom dining table and gorgeous corian countertops. Appliances are Subzero and Miele. Both bedrooms are spacious and sun drenched with custom closets and ensuite baths. The primary suite includes a walk-in closet and five fixture travertine and marble bath with heated floors and custom vanities. The secondary bedroom is currently designed as an office and offers a wall of beautiful built-ins including a seamlessly integrated Murphy bed. Additional highlights of this must-see residence include refinished Appalachian solid White Oak flooring, custom lighting, custom window treatments, 4-pipe heating and cooling system, multi-zone climate control and Miele washer/dryer. A large storage unit also transfers with the apartment and is one of just a handful in the building. Designed by Herzog & de Meuron, 56 Leonard is a trophy tower in the heart of Tribeca. This full service condominium offers a state-of-the-art fitness center, 75-foot pool, yoga room, steam room, sauna, library, lounge, theater and parking.
$8,995,000
408 Greenwich St Unit 3 New York, NY 10013
- Type:
- Loft Style
- Sq.Ft.:
- 3,457
- Status:
- NEW LISTING
- Beds:
- 5
- Year built:
- 2008
- Baths:
- 5.00
- MLS#:
- PRCH-3769571
ADDITIONAL INFORMATION
Enter the epitome of Tribeca sophistication with this luxurious 3,457 square foot with full-floor private keyed elevator entry, 5-bedroom, 4.5-bath corner loft at 408 Greenwich Street. Located at the tranquil crossroads of Greenwich and Hubert Streets, this turn-key residence offers unmatched privacy and upscale living. Enter through a secure key-locked elevator that opens directly into a bright, expansive space highlighted by ten grand 9' x 8' windows, bathing the interior in natural light from the eastern and southern exposures. The interior boasts elegant 8-inch plank oak floors and towering ceilings, exuding an air of refined tranquility. The heart of the home is the bespoke gourmet kitchen, outfitted with high-end Downsview cabinetry, premium Wolf and Sub-Zero appliances, ample wine coolers, and a layout designed for the culinary enthusiast. Experience ultimate relaxation in the grand primary suite, complete with a substantial walk-in closet and a sumptuous marble-clad bathroom equipped with a luxurious 10-foot rain shower. The residence also includes four additional bedrooms, three of which have private en-suite bathrooms and built-in closets, offering comfort and privacy for family and guests. The fifth bedroom is versatile, perfect for use as a playroom, media center, guest room, or home office. Constructed in 2008 and designed by the acclaimed architect Morris Adjmi, this boutique seven-residence condominium is celebrated for its contemporary interpretation of the neighborhood’s architectural ethos. The building’s prime location places you one block from the Hudson River Greenway, elite dining options like Wolfgang’s Steakhouse and Mr. Chow, fashionable boutique shopping, SOHO's West Broadway, and the West Village, putting the best of downtown Manhattan at your doorstep. This isn't just a home—it's a lifestyle choice for those seeking to immerse themselves in the pinnacle of Tribeca luxury, where every detail caters to an extraordinary living experience.
$4,250,000
18 Leonard St Unit PHA New York, NY 10013
- Type:
- Apartment
- Sq.Ft.:
- 2,176
- Status:
- NEW LISTING
- Beds:
- 3
- Year built:
- 1881
- Baths:
- 3.00
- MLS#:
- PRCH-8053199
ADDITIONAL INFORMATION
Welcome to Penthouse A at 18 Leonard, perched high above the most coveted cobblestone street in Central Tribeca. This sun drenched 3 bedroom 3 bath duplex penthouse spans 2176 +/- sqft, boasts expansive, impeccably-designed interiors and has approximately 1000 +/- sqft of private terrace spaces located directly off every room in the home. This recently renovated penthouse is the epitome of indoor/outdoor living while maintaining privacy and offering northern and southern city views of downtown Manhattan- water towers and sturdy cast-iron loft buildings over 100 years old. Highlights of this duplex include: - 4 terraces - Wood burning fireplace - Oak floors - Floor to ceiling windows - North and south facing planted terraces with irrigation, lighting and AV - Nest system - LG washer and dryer Enter directly from a private elevator landing to the light filled living and dining room with a wall of windows and a wood burning fireplace. The living room leads directly to one of four private landscaped terraces with ample seating options for al fresco dining and Tribeca roof deck views. Down the hallway you will find the sun filled eat-in-kitchen open to an oversized den/lounge area which opens to another gorgeous sun filled South facing terrace, offering dining for 8, lounge chairs and a BBQ. Kitchen features: - Calacatta white marble counter tops - Viking 6 burner ranger - SubZero refrigerator - Marvel wine cooler - Bosch dishwasher Upstairs, the primary bedroom awaits, complete with en-suite bathroom, walk-in closet and large north facing terrace with rooftop vistas of Tribeca. Adjacent to the primary are two additional bedrooms that are inviting and well-appointed, with ample closet space and access to a spacious shared bathroom. Primary Bathroom features: - Walk in shower - Radiant heated floors - White Calacatta marble tile and mosaic floors - Double Vanity The Juilliard, originally built in 1914, is offering modern luxury living in the heart of Tribeca featuring 30 stunning condominium residences. Residents of The Juilliard enjoy a host of amenities: - 24-hour Doorman - Live in Super - Gym - Children’s playroom - Package room - Bike storage - Basement storage The location of The Juilliard is nestled on a quaint cobblestoned street in Tribeca, near the Hudson River Park as well as the bustling shops and restaurants of Tribeca and Soho. With several subway lines within walking distance, residents have effortless access to the city's diverse offerings and cultural attractions. Located within the PS 234 zone. Pets are welcome. 1% Flip tax paid by buyer. Please note assessment in place which ends December 2024.
$3,995,000
366 Broadway Unit 2D New York, NY 10013
- Type:
- Duplex
- Sq.Ft.:
- 2,800
- Status:
- NEW LISTING
- Beds:
- 4
- Year built:
- 1909
- Baths:
- 3.00
- MLS#:
- RPLU-1032522976784
ADDITIONAL INFORMATION
Step into a world of unparalleled elegance with this historic loft residence in Tribeca. Spanning 2,800 SF+/-, this modern duplex offers a seamless blend of old-world charm and contemporary comforts. Recently renovated, it features 3 bedrooms, a home office, 3 full & 1 half bathrooms, and an abundance of natural light, creating an inviting atmosphere for luxury living. Located in the heart of Tribeca, 366 Broadway offers a coveted downtown lifestyle. Enjoy easy access to high-end shopping, dining, and entertainment options, all within moments of your doorstep. Experience the vibrant energy of Tribeca living in this prime downtown location. Indulge in gracious living spaces adorned with modern features and custom touches. From the wide-plank wood floors to the soundproof double-paned windows, every detail has been thoughtfully curated to create a sophisticated urban retreat. Entertain in style in the open dining area surrounded by timeless elegance. Experience the essence of Tribeca living in this exquisite duplex residence. With its historic charm, modern amenities, and prime location, it offers a lifestyle of unparalleled luxury and convenience. Discover urban sophistication at its finest at 366 Broadway.
$5,750,000
525 Broome St Unit PH6 New York, NY 10013
- Type:
- Triplex
- Sq.Ft.:
- n/a
- Status:
- Active
- Beds:
- 4
- Year built:
- 1891
- Baths:
- 4.00
- MLS#:
- RPLU-33422975824
ADDITIONAL INFORMATION
Authentic Luxury - Have It ALL! 4 Bed/3.5 Bath + Den AWEthentic and AWEsome SoHo Penthouse Loft CONDO with large private Terrace and Wood Burning Fireplace! Located in the heart of SoHo, experience this stunning penthouse loft with an expansive outdoor terrace. A keyed elevator opens directly into this grand and glorious home. PH6 has an aesthetic that brings all the feels of an elevated, classic New York City vibe including soaring ceilings, exposed brick and a wood burning fireplace. PH6 is truly the best of all worlds with features that provide the ideal space for joyful entertaining in addition to a welcome separation of space for quiet enjoyment and flexibility of use. The layout offers four bedrooms + a den/library that opens directly to the terrace with streaming light and city views. Create culinary delights in the fully equipped gourmet kitchen with Viking and Subzero appliances including a 350+ Subzero wine refrigerator. The kitchen is framed with extensive cabinetry, a walk through pantry and generous counter space. Additional highlights include soaring ceilings, cast-iron columns, oversized windows, W/D, exposed brick, Central A/C, hardwood flooring throughout, and multiple skylights. The large, corner terrace includes a stainless steel grill and incredible space for dining and entertaining. Unique and boutique, this offering brings the experience of vintage SoHo along with low monthlies making this home a rare find indeed. Adding to the allure is a flexible rental policy and great income potential. 525 Broome Street allows short term rentals (minimum 30 days) and long term value for a primary user, pied-a-terre buyer and investor. Call for your private appointment today!
$5,995,000
466 Washington St Unit 3W New York, NY 10013
- Type:
- Apartment
- Sq.Ft.:
- n/a
- Status:
- Active
- Beds:
- 4
- Year built:
- 1883
- Baths:
- 3.00
- MLS#:
- COMP-155825417327520
ADDITIONAL INFORMATION
Welcome to this stunning true four bed, three bathroom loft located on a prime Tribeca block. A master class in blending classic charm with a modern renovation, matching rich historical details with contemporary lifestyle needs. As soon as you step into the expansive space, almost 3,500 square feet, you're immediately greeted by the warmth of the painstakingly restored original beams, ceiling and brick leading to a timeless appeal in design. The heart of the home boasts a chef's kitchen, outfitted to inspire any culinary enthusiast with ample storage, a Sub-Zero refrigerator and custom single-slab marble countertops. Entertaining is a breeze on your Viking range, featuring six burners and griddle allowing for every palate to be satiated. The oversized kitchen island serves as a casual place to dine or additional seating when everyone gathers. An incredibly unique custom temperature controlled wine room stores over 750 bottles of your favorite varietals, showcasing your collection in style through elegant casement windows. With its stately original columns, the great room easily divides into a designated living, lounging and dining areas adjacent to the kitchen providing the ability to be separated, yet still together. With a gas fireplace to sit by in chilly months and central AC when the weather turns, every season at home is pure perfection. The primary bedroom and additional bedrooms lie on the other side of the original brick lined wall, providing an ideal separation of entertaining and sleeping areas. All the bedrooms have oversized windows and custom California Closets. At the end of the hall you will find the luxurious primary suite. Two separate walk-in closets and a dedicated shoe closet, provide ample storage for even the most extensive wardrobes. The en suite bathroom is a sanctuary unto itself - featuring dual shower heads, a cast iron soaking tub, double vanity and radiant heated floors under custom cement tiles designed to develop a unique and beautiful patina over time. For added convenience a full laundry room with tons of storage and side by side machines ensure your household chores are taken care of with ease. Whether you're relaxing in the comfort of your home or exploring the vibrant neighborhood of Tribeca, this loft in a well run co-op with exceptionally low monthlies offers the epitome of urban living with an unparalleled level of sophistication and style.
$3,450,000
1 York St Unit 4-F New York, NY 10013
- Type:
- Apartment
- Sq.Ft.:
- 1,733
- Status:
- Active
- Beds:
- 2
- Year built:
- 2009
- Baths:
- 3.00
- MLS#:
- OLRS-0001311867
ADDITIONAL INFORMATION
One of a kind luxe designed home at One York Street. The nearly 1800 sq ft home offers sunlight all day with South, East, and Western exposure. The home not only is delivered in immaculate condition, but includes an additional storage room and private SUV parking spot. The home upgrades include a central AC system with seamless linear diffusers, remodeled bathrooms, custom built-ins in every closet, upgraded sound system throughout the home, and much more. Something that can not be missed if you're looking for a quality and quiet home in Downtown Manhattan. Designed by renowned architect Enrique Norten, One York Street is an intimate boutique condominium, where residents enjoy a full-time doorman, on-site resident manager, fully-automated private parking garage, 28’ outdoor heated swimming pool, 2,200-square-foot sundeck, and a state-of-the-art gym. Perfectly situated at the corner of Tribeca and SoHo, this building is conveniently located to world-class shops, restaurants and transportation.
$4,595,000
565 Broome St Unit N10C New York, NY 10013
- Type:
- Apartment
- Sq.Ft.:
- 1,681
- Status:
- Active
- Beds:
- 2
- Year built:
- 2017
- Baths:
- 3.00
- MLS#:
- RPLU-33422968023
ADDITIONAL INFORMATION
Luxury residence in Pritzker Prize-winning Renzo Piano's 565 Broome SoHo. Corner residence with floor-to-ceiling windows with plenty of natural light. Welcome to an unparalleled expression of luxury living at 565 Broome SoHo. Behold this flawless 1,681 square foot sanctuary boasting 2 bedrooms, 2.5 bathrooms, and an ambiance that epitomizes refined taste and contemporary opulence. Enter into a world of grandeur with captivating 10-foot ceilings and 6-inch wide-plank white oak floors that grace every inch of this residence. Marvel at the panoramic vistas of the Manhattan skyline, Hudson River, and New York Harbor, captured through expansive north and west facing floor-to-ceiling windows. Elegance and functionality converge seamlessly in the heart of the home, where a formal entry foyer ushers you into a breathtaking great room and open kitchen, ideal for both entertaining and daily living. The kitchen is a culinary masterpiece, featuring custom designed solid fluted white oak cabinets, Basaltina lava stone countertops, and state-of-the-art Miele appliances seamlessly integrated for a sleek aesthetic. Retreat to the primary bedroom suite, a haven of tranquility boasting ample closet space and a lavish en-suite five-fixture primary bath adorned with an elongated custom white oak vanity, Muse by Kos deep soaking tub, and a separate oversized shower. The second bedroom, equally spacious, enjoys its own ensuite bathroom and west-facing views, bathing the space in natural light. This residence is meticulously appointed with every modern convenience, including a high capacity whirlpool washer, vented dryer, and a multi-zoned heating and air conditioning system to ensure year-round comfort. As a testament to architectural excellence, 565 Broome stands as Renzo Piano's inaugural residential masterpiece in New York City, offering the intimacy of a boutique SoHo building paired with the amenities of a full-service modern condominium. Experience the luxury of a private covered porte-cochere with automated parking, along with 17,000 square feet of unrivaled amenities, including a double-height attended lobby, 24-hour doorman and concierge, 55-foot indoor heated lap pool, fitness center, children's playroom, and an interior landscaped lounge adorned with a live green wall and library. Indulge in a lifestyle of unparalleled luxury at 565 Broome SoHo, where every detail embodies sophistication and refinement.
$6,500,000
18 Leonard St Unit 2D New York, NY 10013
- Type:
- Apartment
- Sq.Ft.:
- 3,992
- Status:
- Active
- Beds:
- 4
- Year built:
- 1915
- Baths:
- 3.00
- MLS#:
- COMP-155661469583336
ADDITIONAL INFORMATION
Very rarely do full floor 4,000 square foot condo lofts with a doorman west of West Broadway in Tribeca come to market…. This massive 4 bed home is one of them! Priced to sell and nestled on the historic and cobblestoned Leonard Street between West Broadway and Hudson. Designed for modern living and entertaining, one could easily host up to 150 guests comfortably. As one enters the home through a private elevator entrance to a generous Foyer and Great Room adorned with museum-quality gallery walls, the open floor plan which spans over 60 feet really opens up, creating a captivating space capable of hosting small or large gatherings or simply cozying up by the working fireplace. As you move into the Great Room, you are amazed at how many places there are to hang out, and yet, how open and spacious the home feels. The Great Room features a built-in banquette, 6 windows that brighten the space with natural light, and 10 foot ceilings that amplify the sense of grandeur. Set up as the dining area, a 14 person table looks comparatively small. Adjacent to the fireplace is a concealed wet bar, ideal for enjoying a cocktail in front of the fire or for keeping it open while hosting parties. Beyond and towards the middle of the space, you’ll find the conveniently concealed gourmet kitchen equipped with SubZero, Miele, Viking 6 burner stove, vented hood and large walk-in pantry. With pass-through windows on both the north and south side of the kitchen towards the dining area and the media room, you can enjoy a personal family meal or host a large event while prepping in private. Adjacent to the kitchen and through a separate door, you’ll find the service entrance which is aligned with custom shelving and counter space; making it incredibly efficient as a serving station during parties, for dropping your groceries on the way in, as well as for the general coming and goings of the day to day. On the opposite side of the apartment, away from the main entertainment space is where you will find the quiet and private 4 bedrooms; all of which have beautiful light throughout the day. Starting with the primary bedroom at the end of the hallway, the oversized room is large enough for a California King, a sitting area and numerous pieces of furniture and art. The oversized outfitted walk-in closet and ensuite 6 fixture bathroom complete the primary suite. The additional bedrooms are generously proportioned, each offering custom California closets, light and most importantly, a quiet, relaxing environment. An additional bedroom is currently configured as an office with built-ins and workstation ideal for working from home. Centered between the bedrooms is an additional large den/media room which sets the perfect scene for movie nights! Additional thoughtful features include a dedicated Laundry Room with sink and built-in shelves for storage, central air, sound system and a large deeded storage unit. Originally built in 1914 and reimagined as a 30-unit condominium in 2001, 18 Leonard sits on a picturesque cobblestoned street in the most central and desirable part of Tribeca. Formerly known as The Juilliard, the building honors its history as a dry goods merchant's establishment and a benefactor of The Juilliard School. Its meticulously restored 19th-century facade showcases striking red brick, expansive metal shutters, and grand loft windows, perfectly capturing the architectural essence of the era. 18 Leonard offers residents a 24-hour doorman, live-in superintendent and friendly staff, fitness room, children's playroom, package room, bike storage, and basement storage units. Located in prime TriBeCa and close to all the wonders of SoHo, the West Village and moments from all the recreational activities at the Hudson River Park and Battery Park, you are centrally located to all the cafes, shops, boutiques and restaurants like Odeon, Bubbys, Tamarind, Frenchette, Walkers and Mr Chow to name a few that make living in this sought after neig
$4,795,000
37 Lispenard St Unit 3 New York, NY 10013
- Type:
- Apartment
- Sq.Ft.:
- 2,763
- Status:
- Active
- Beds:
- 2
- Year built:
- 1883
- Baths:
- 2.00
- MLS#:
- RPLU-33422971339
ADDITIONAL INFORMATION
Introducing the Lispenard Collection - True Tribeca Loft Living. Model Residence Now Open. Fully renovated in 2024, Loft 3 is a full-floor 2-bedroom, plus separate home office, 2-bathroom residence offering northern and southern exposures. Keyed elevator entry leads into the magnificently scaled residence, spanning 2,763 square feet. It is one of just four lofts in this circa-1883 building and ready for immediate occupancy. The residence features ceilings over 10', wide-plank European white oak flooring, and exposed brick wall details throughout. The expansive great room is framed by oversized windows that flood the space with northern light. The open kitchen features a large island perfect for entertaining, Sapienstone countertops and backsplash in silk finish, custom millwork cabinetry in white finish with integrated under cabinet lighting, and a Thermador appliance package. The two bedrooms are on the south side of the home, offering privacy from the entertaining spaces, and charming views of historic Lispenard Street. The primary bedroom suite features an oversized walk-in closet and a serene primary bathroom complete with a large walk-in shower. There is an additional bedroom with walk-in closet and bathroom. Off the living space, there is a well-scaled home office and generous storage. Additional features of the home include a Miele stacked washer and vented dryer and a central heat/cooling system individual to each residence. The unit also includes direct elevator access with secure video intercom entry by Virtual Doorman . 37 Lispenard offers a rare opportunity in one of Manhattan's most desired neighborhoods. Completed in 1883 in the Neo-Grec style and restored for the modern era, 37 Lispenard exemplifies timeless elegance reimagined. This boutique condominium offers four magnificent full-floor loft residences. 37 Lispenard Street is located in upper Tribeca, a short walking distance to Soho, blending the historic elegance and charm of Tribeca's cobblestone streets with the bustling vibrancy of Soho's famed shops. All the best attractions of Tribeca, SoHo, Nolita, and Dimes Square are within reach, including Hudson River Park, Michelin-starred dining, world-class shopping, cafes, nightlife, and galleries. Ideally situated for transportation, both the east and west sides of Manhattan are easily accessible with N/Q/R/W, J/Z, 4/5/6, A/C/E and 1 trains. This is not an offering. The complete offering terms are in an offering plan available from the Sponsor. File No. CD23-0211. Sponsor: 334 Canal Street LLC. Equal Housing Opportunity.
$4,325,000
565 Broome St Unit N12C New York, NY 10013
- Type:
- Apartment
- Sq.Ft.:
- 1,681
- Status:
- Active
- Beds:
- 2
- Year built:
- 2017
- Baths:
- 2.00
- MLS#:
- RPLU-5122965313
ADDITIONAL INFORMATION
Unlike any other property in SoHo, 565 Broome SoHo offers the luxury and convenience of a private covered porte cochere with automated parking, expansive views and 17,000 square feet of amenities. 565 Broome Soho is Pritzker Prize-winning architect Renzo Piano's first New York City residential project. Rising 30 stories, 565 Broome SoHo offers cinematic views of the Hudson River, Downtown skyline, and beyond through a curved facade clad in low-iron glass, resulting in incredible light throughout all residences.565 Broome SoHo provides the intimacy of a boutique SoHo building with the exceptional views and amenities of a full-service modern condominium. As the tallest residential property in SoHo, the building's design has been thoughtfully conceived to reflect the neighborhood's rich history while taking full advantage of its stunning views and light. Additional amenities include a double height attended lobby with a 24-hour doorman and concierge, 55-foot indoor heated lap pool with steam room, sauna, and Fitness Center with yoga studio, kids playroom, and an interior landscaped lounge with 92-foot ceilings, a live green wall and library. This building also has automated parking available for purchase. The complete terms are in an offering plan available from the Sponsor (File No: CD 15-0190)
- Type:
- Condo
- Sq.Ft.:
- 610
- Status:
- Active
- Beds:
- 1
- Year built:
- 1962
- Baths:
- 1.00
- MLS#:
- 481268
ADDITIONAL INFORMATION
Welcome to this wonderful 1 bedroom 1 bath elevator condo overlooking Bowery with views of the Manhattan Bridge. The separate kitchen and the large bathroom are in good condition and the apartment is move in ready. A low maintenance fee of $599 includes water, gas, heating and security. The building has 24-hours attended lobby, a full-time resident super on site and a 24-hours laundry room in the basement. Pets are welcome. Youâll be surrounded by many dining and shopping options, and commuting is a breeze with the J/N/Q/R/Z/6/W/B/D subway lines just a short distance away.
$1,225,000
5 Franklin Pl Unit 2C New York, NY 10013
ADDITIONAL INFORMATION
Stunning Luxury Loft Apartment with a Sleeping Alcove. Central Air and full-size washer dryer in unit. Tribeca Boutique Condominium with Roof Top Swimming Pool Absolutely beautiful, luxury loft apartment in Tribeca's 5 Franklin Place boutique condominium building. This 720 square foot luxury Loft has some of the nicest finishes, 5-inch plank oak hardwood floors, great closet space, and a full-size washer and dryer in the unit. The open chefs kitchen is well thought out for every day living and entertaining. It f features Poggenpohl cabinetry Marble countertops, an integrated Subzero refrigerator, and Bosch stove and dishwasher. The bathroom is very spacious and features hand-laid imported marble. This loft has an alcove area creating a bedroom/den that is big enough for a queen-size bed. 5 Franklin Place is located on a quiet block north of Franklin Street at Broadway in Tribeca. Building amenities include: Full-time Concierge/Doorman On-Site Parking On-Site Maintenance Staff Landscaped Roof Deck Open Roof Top Swimming Pool and Cabanas Bicycle Room State-of-the-Art Gym Childrens Playroom Private Storage Spaces
$8,950,000
176 Duane St Unit 5/6 New York, NY 10013
- Type:
- Triplex
- Sq.Ft.:
- 5,000
- Status:
- Active
- Beds:
- 4
- Year built:
- 1910
- Baths:
- 4.00
- MLS#:
- RPLU-33422965303
ADDITIONAL INFORMATION
Perched atop a historic Tribeca warehouse overlooking Duane Park, this phenomenal triplex delivers townhouse-like living with the added appeal of a penthouse condominium. Enjoy an exceptional backdrop for luxury living and lavish entertaining with 5,000 square feet of interior space across three levels and four remarkable terraces capturing iconic New York City views in every direction. Designed by AD100 and Elle Decor-recognized architect Alan Wanzenberg, this contemporary home greets you with tall beamed ceilings that rise over hardwood floors, while three wood-burning fireplaces, extensive millwork and bespoke wallcoverings create a warm ambiance. Arrive on the fifth floor, where a private elevator vestibule opens to a massive living room stretching over 50 feet long to north-facing arched windows. With a generous footprint, convenient closets and a powder room, this sprawling space was simply made for large-scale entertaining. A roomy den on this level leads past a convenient laundry closet to two large bedroom suites with well-appointed private baths. Take the elevator or stairs to the sixth floor, where a skylit hall boasts another powder room and a wall of custom cabinetry. Ahead, a second living/dining room includes a warm wood-burning fireplace and a south-facing terrace, perfect for al fresco meals beside commanding downtown views. The adjacent kitchen boasts custom cabinetry and elite appliances, including a Viking range and Sub-Zero refrigerator. The northern wing of this level is dedicated to the palatial owner's suite, outfitted with a fireplace and substantial closet space, including two walk-ins. The 322-square-foot private terrace creates the perfect setting for morning coffee, while the adjacent spa bathroom impresses with a windowed rain shower, a private water closet and a jetted soaking tub flanked by two separate vanities. On the top floor, a dramatic atrium-like hallway opens to a penthouse salon where custom-built seating faces a stone-trimmed fireplace. Outside, the south-facing roof deck opens to jaw-dropping vistas of skyscrapers old and new, including One World Trade Center, 111 Murray, The Woolworth Building and Thirty Park Place. On the 650-square-foot northern roof deck, views span across the rooftops of Tribeca, anchored by kinetic 56 Leonard. 176 Duane Street sits among an impressive group of four warehouse buildings designed by prolific architect John B. Snook. Built in 1868 with handsome brick and stone facades above a cast-iron bay, awning and loading dock, they are the earliest examples of neo-Grec design in this part of the Tribeca Historic District. The building originally housed baking powder, coffee and spice grinding firms and, later, an egg and butter wholesaler. Today, the building is a five-unit pet-friendly boutique condominium. Nestled at the center of desirable TriBeCa, this home offers immediate access to Washington Market Park, the fantastic year-round greenmarket and 500-acre Hudson River Park's exciting riverfront recreation. Enjoy direct access to renowned Tribeca restaurants and nightlife with Whole Foods, Target and Brookfield Place within easy reach. Transportation is effortless from this central district thanks to A/C/E, 1/2/3, R/W and PATH trains, excellent bus service and CitiBikes nearby.
$4,450,000
108 Leonard St Unit 4G New York, NY 10013
- Type:
- Apartment
- Sq.Ft.:
- 2,015
- Status:
- Active
- Beds:
- 3
- Year built:
- 1928
- Baths:
- 4.00
- MLS#:
- RPLU-5122964071
ADDITIONAL INFORMATION
Immediate Occupancy. Paying homage to the most coveted elements of an architectural masterpiece at 108 Leonard, ornamental majesty and historic provenance are leveraged anew with fresh modern forms and contemporary design priorities. This 2,015 square foot 3-bedroom, 3.5-bath residence features unrivaled quality and composition. Upon arrival, the entry gallery leads to an exceptional Great Room. This particular residence is finished in the Sand palette and features wide plank blond oak flooring arranged in a chevron pattern. The open Scavolini Kitchen has been custom designed by Jeffrey Beers International exclusively for 108 Leonard and features a waterfall island and Calacatta Vagli marble countertops and backsplash. Generously proportioned, the kitchen is outfitted with premium Miele appliances including a 5 -burner gas cooktop with vented hood, combi steam/convection oven, electric speed oven, and wine refrigerator. The Primary Suite boasts large windows and a well-appointed en suite bathroom with high-honed Calacatta Mandria marble floors and walls. Fantini polished chrome fixtures are paired with a custom double vanity and oversized walk-in shower. Two secondary bedrooms with en suite bathrooms, a striking powder room with a sculptural Nero Marquina marble sink and black metal mirror with integrated lighting, and a utility room that conceals a washer and dryer complete this singular offering. Featuring a discreet drive-in motor reception including valet parking and three luxurious attended lobbies each with its own elevator bank, 108 Leonard offers both the intimate experience of a boutique building and the breadth of over 20,000 square feet of wellness-driven amenities. Award-winning hospitality design firm Jeffrey Beers International has scrupulously restored renowned architect McKim Mead & White's Italian Renaissance Revival landmark; masterfully imbuing a distinctly contemporary yet timeless point of view within Tribeca's most iconic century-old building. Please contact the sales gallery for more information. Exclusive Sales & Marketing Agent: Douglas Elliman Development Marketing. The complete terms are in an offering plan available from the Sponsor (File No: CD16-0364).
$2,995,000
36 White St Unit 5 New York, NY 10013
- Type:
- Apartment
- Sq.Ft.:
- n/a
- Status:
- Active
- Beds:
- 3
- Year built:
- 1915
- Baths:
- 2.00
- MLS#:
- RPLU-5122920135
ADDITIONAL INFORMATION
DESIGNER LOFT WHERE SOHO MEETS TRIBECA Turn-key, meticulously renovated, light-filled designer loft nestled on one of the most coveted blocks in Tribeca. 36 White Street #5 offers the highly coveted tranquility of Tribeca with easy access to the amenities of SoHo. Property Highlights: Top floor, floor-through loft 3 Bedrooms, 2 Bathrooms Gut renovated (2021) Meticulous attention to detail and impeccable craftsmanship 13 foot ceilings Abundant natural light Expansive windows in every room 4 operable skylights with automatic shades 3 exposures: North, South, West Soundproofed Eat-in kitchen with top of the line Miele and Dacor Appliances + wine refrigerator and 2nd freezer Abundant closet space featuring custom built-ins Curved pocket doors Double-height closets Lofted-walk in closet storage Windowed bathrooms 4 Zone HVAC heating-cooling system Boutique loft building (5 residences) Private-key locked elevator Shared Landscape Rooftop 2 storage areas - mezzanine and basement Bike storage Featured in Domino Magazine (June 2023) In 2029, maintenance will be offset by retail rent (retail rent currently $9K/month) PLEASE CONTACT THE LISTING AGENT TAYLOR MIDDLETON OF DOUGLAS ELLIMAN FOR SHOWINGS. 917-900-2675 OR TAYLOR.MIDDLETON@ELLIMAN.COM
$3,198,000
32 Laight St Unit 2 New York, NY 10013
- Type:
- Apartment
- Sq.Ft.:
- 2,454
- Status:
- Active
- Beds:
- 1
- Year built:
- 1909
- Baths:
- 2.00
- MLS#:
- RPLU-33422936113
ADDITIONAL INFORMATION
Coveted loft proportions and wide-open leafy views await in this sun-drenched two-bedroom plus office, two-bathroom condominium on desirable Laight Street. Key-locked elevator access delivers you directly to this contemporary 2,425-square-foot home, where the 61.5-foot-long open living room takes center stage with soaring ceilings and white oak floors. Arrange generous seating and dining areas alongside a wall of sound-attenuating windows framing glorious natural light and protected open views south to One World Trade and Downtown. The sleek open kitchen features matte-finish white cabinetry, polished concrete countertops, and upscale stainless steel appliances, including a gas cooktop, wall oven, built-in microwave, dishwasher and refrigerator. Off the living room, the large den/office is perfect as a media lounge or work-from-home destination. Double pocket doors reveal the primary bedroom, where you'll find a king-size layout and two closets, including a walk-in. The en suite spa bathroom impresses with a soaking tub, glass shower and double vanity surrounded by floor-to-ceiling gray porcelain tile. The second bedroom offers a wall of built-in wardrobes, while an oversized guest bathroom with an in-unit Bosch washer-dryer completes the thoughtful layout. Currently configured with two interior sleeping areas and a den, this sprawling open layout can easily accommodate additional sleeping rooms or enclosed living spaces. Built in 1909, 32 Laight Street is a classic brick store-and-loft building converted to condominium use in 2007. With just five loft homes, the pet-friendly boutique enclave offers exceptional privacy and a virtual doorman entry system. Set on Belgian-block Laight Street in the beautiful Tribeca Historic District, this exceptional home offers front-row access to the fantastic shopping, dining and entertainment that make this one of the most coveted neighborhoods in the world. Mr. Chow, Locande Verde, Tribeca Grill and Bubby's are all within blocks, while Hudson River Park offers 500 acres of waterfront outdoor space and recreation just three blocks west. Enjoy direct access to Hudson Square, SoHo and FiDi, while 1, A/C/E, J/Z, N/Q/R/W and 6 trains, excellent bus service and CitiBikes right outside your door put the rest of the city within easy reach.
$2,295,000
335 Greenwich St Unit 2A New York, NY 10013
- Type:
- Apartment
- Sq.Ft.:
- 1,350
- Status:
- Active
- Beds:
- 2
- Year built:
- 1931
- Baths:
- 2.00
- MLS#:
- RPLU-5122954870
ADDITIONAL INFORMATION
On the market for the first time since its renovation is this exquisite and spacious two-bedroom, two-bathroom loft situated in the very heart of historic Tribeca. This unit exudes classic prewar charm with its high ceilings, custom cabinetry, architectural moldings and pocket doors. There is a magnificent arch in the center of the unit, which serves to separate the formal dining area from the living area and the two bedrooms. The layout combines privacy, practicality and comfort, and is perfectly suited for entertaining everyone. The open-plan kitchen features custom cabinetry by Poggenpohl; a 30-inch induction cooktop, electric oven and dishwasher by Bosch; as well as a Miele refrigerator/freezer. The custom-made island provides ample counter space for food prep or for your morning coffee at the counter. There is a separate formal dining space with large windows overlooking tree-lined Greenwich Street. In fact, both bedrooms and the dining area have west-facing windows and are beautifully flooded with the afternoon sun. The primary bedroom features a dressing area with four large custom closets (shelving and drawers by Poliform; custom millwork doors); a sleeping nook that easily accommodates a king-sized bed and a reading area with a built-in bookshelf. The walls between the master and the rest of the apartment have been sound-proofed to ensure a restful sleep. The en suite bathroom is equipped with a large glass walk-in shower with hexagonal Calacatta marble tiles, a vanity by Kallista, a Bosch washer/dryer and ample storage. The second bedroom is nicely sized with custom cabinetry and shelving while the second bathroom features a claw-foot soaking tub, a Kallista vanity and Calacatta marble tiles. The building recently had all its windows replaced for noise reduction and energy efficiency. If you like storage, in addition to the custom cabinetry, the unit features a pantry, a walk-in storage adjacent to the living space and a shared storage closet down the hall. 335 Greenwich is situated just minutes away from first-class restaurants, boutiques, a Saturday farmer's market and parks, including the exquisitely transformed Hudson River Park. The 1/2/3 and A/B/C trains are only steps away. The landmarked building was originally the Home of Hanover River Bank, which is why it is now called The Hanover River House. The building was converted to Residential Cooperative apartments in 1979, and there was originally 29 units in this 13 Story Building. The elevator building has wonderful details including large windows, beamed ceilings, a shared outdoor roof deck, a newly renovated lobby, smart Siedle intercoms, an elevator, a common roof deck, and a full-time super. Combining the modern with the classic, this is a very special unit in a special building in a special neighborhood of New York City. So be the first to view 2A and make your appointment today! It is truly the perfect home. A 2% flip tax is associated with this purchase.
$2,395,000
219 Hudson St Unit 5A New York, NY 10013
- Type:
- Apartment
- Sq.Ft.:
- 1,242
- Status:
- Active
- Beds:
- 2
- Year built:
- 2022
- Baths:
- 3.00
- MLS#:
- RPLU-1032522959794
ADDITIONAL INFORMATION
Introducing this brand new condo at The Everly, a sun-splashed 2-bedroom, 2.5-bathroom home where residents enjoy modern lifestyle amenities and convenient access to the Hudson River Greenway and all the trendy dining, shopping, and nightlife options of SoHo, TriBeCa, and Greenwich Village. Designed by the award-winning firm, Rawlings architects pc, this stunning home exemplifies contemporary craftsmanship and comfort. Oversized sound-resistant casement windows offer charming city views, and beautiful white oak hardwood floors sit beneath airy ceilings over 10-ft in height. A welcoming foyer with a coat closet and powder room flows into a 20-ft long living and dining area. Opposite the living and dining area is a semi-open galley-style kitchen equipped with an eat-in waterfall peninsula, honed italian-marble countertops and backsplashes, custom wood cabinets with a smoked oak finish, chic Grohe fixtures, an integrated Insinkerator, a Marvel wine fridge, and built-in high-end Miele appliances. A split-wing layout ensures that the primary bedroom is quiet and private. It has a pair of large reach-in closets, and a luxurious en-suite bathroom with a custom walnut double vanity by Scarabeo, Grohe fixtures, honed marble walls and floors, a walk-in rain shower, and a deep soaking tub. The second bedroom has a deep reach-in closet and easy access to a second full bathroom with a walk-in shower. A Bosch washer/dryer completes the home. The Everly is a scintillating boutique condominium that rises ten stories and captures the industrial essence of the area with a distinctive curvilinear fa ade. The building has a residents-only fitness center, a package room, and private storage available for purchase. Nestled in Hudson Square, it is three blocks from the Hudson River Greenway and is moments from popular restaurants, bars, and cafes like Dominique Ansel Bakery, Shuka, Wolfgang's Steakhouse, and Brandy Library. Nearby SoHo is one of the premiere shopping destinations in the entire city, and Greenwich Village to the north and TriBeCa to the south provide endless opportunities for local exploration and wandering. The 1/2/A/C/E subway lines are all within a few blocks.
$2,498,000
1 Worth St Unit 5F New York, NY 10013
- Type:
- Apartment
- Sq.Ft.:
- 1,500
- Status:
- Active
- Beds:
- 3
- Year built:
- 1896
- Baths:
- 2.00
- MLS#:
- RPLU-33422895391
ADDITIONAL INFORMATION
Indulge in sun-splashed Tribeca loft living in this sprawling three-bedroom, two-bathroom home where classic architectural details meet contemporary upgrades and exceptional storage space, creating the perfect ambiance for gracious entertaining and comfortable relaxation. Inside the 1,500-square-foot residence, a gallery entry lined with convenient closets ushers you into the spectacular 32.5-foot-long great room. Arrange generous living and dining areas alongside soaring beamed ceilings, painted brick walls and hardwood floors. A row of five oversized arched windows captures glorious southern sunlight and views that stretch across historic Tribeca architecture to One World Trade. Chefs will love the open kitchen where crisp white cabinetry and countertops surround upscale appliances, including a vented six-burner Wolf range with a griddle and double ovens. A rear hall flanked by more closet space leads to the king-size owner's suite featuring northern exposures and plenty of room for a home office or fitness area. In the en suite bathroom, you'll find a bright clerestory window and a walk-in rain shower with wood flooring and handsome herringbone tile. A second bedroom in this wing boasts stunning views of the old Mercantile Exchange building, while the adjacent oversized guest bathroom impresses with a large soaking tub/shower, marble console vanity, in-unit washer dryer, and designer black-and-white tilework. Off the great room, a third sun-soaked bedroom is perfect as an office, guest space or media room. Built in 1896 by the revered firm of McKim, Mead & White, 1 Worth is a classic brick warehouse building once used for dry goods, grocery and bakery supply storage. Converted to residential use in 1986, the boutique walk-up co-op includes a bike room and common roof deck. Pets and pieds-à-terre allowed with board approval. Situated in the Tribeca Historic District, this home is surrounded by the best of Downtown living. Enjoy phenomenal dining at Frenchette, Bubby's, Estancia and Locanda Verde, or gather ingredients for the perfect night in from Whole Foods or the year-round Tribeca greenmarket. Delightful Washington Market Park is just blocks away, and Hudson River Park provides 500 acres of waterfront recreation and outdoor space, including nearby Piers 25 and 26. Easy access to A/C/E, 1/2/3, N/Q/R/W, J/Z and 6 trains, excellent bus service and CitiBikes puts the rest of the city within easy reach.
IDX information is provided exclusively for consumers’ personal, non-commercial use, that it may not be used for any purpose other than to identify prospective properties consumers may be interested in purchasing, and that the data is deemed reliable but is not guaranteed accurate by the MLS. Per New York legal requirement, click here for the Standard Operating Procedures. Copyright 2024 Real Estate Board of New York. All rights reserved.

The data relating to real estate for sale on this web site comes in part from the Broker Reciprocity Program of OneKey MLS, Inc. The source of the displayed data is either the property owner or public record provided by non-governmental third parties. It is believed to be reliable but not guaranteed. This information is provided exclusively for consumers’ personal, non-commercial use. Per New York legal requirement, click here for the Standard Operating Procedures. Copyright 2024, OneKey MLS, Inc. All Rights Reserved.
The information is being provided by Brooklyn MLS. Information deemed reliable but not guaranteed. Information is provided for consumers’ personal, non-commercial use, and may not be used for any purpose other than the identification of potential properties for purchase. Per New York legal requirement, click here for the Standard Operating Procedures. Copyright 2024 Brooklyn MLS. All Rights Reserved.
New York Real Estate
The median home value in New York, NY is $2,938,200. This is higher than the county median home value of $1,296,700. The national median home value is $219,700. The average price of homes sold in New York, NY is $2,938,200. Approximately 23.56% of New York homes are owned, compared to 62.54% rented, while 13.9% are vacant. New York real estate listings include condos, townhomes, and single family homes for sale. Commercial properties are also available. If you see a property you’re interested in, contact a New York real estate agent to arrange a tour today!
New York, New York 10013 has a population of 29,619. New York 10013 is more family-centric than the surrounding county with 37.22% of the households containing married families with children. The county average for households married with children is 25.5%.
The median household income in New York, New York 10013 is $106,056. The median household income for the surrounding county is $79,781 compared to the national median of $57,652. The median age of people living in New York 10013 is 37.8 years.
New York Weather
The average high temperature in July is 84.1 degrees, with an average low temperature in January of 26.9 degrees. The average rainfall is approximately 47 inches per year, with 25.8 inches of snow per year.
