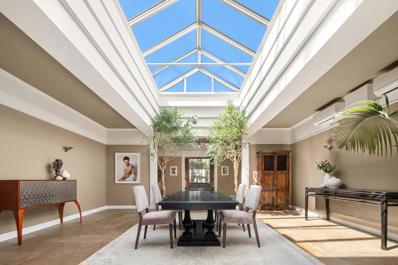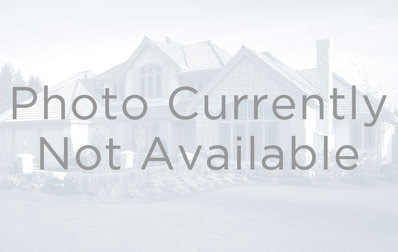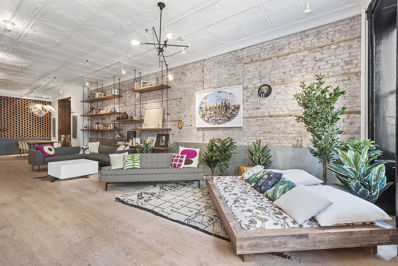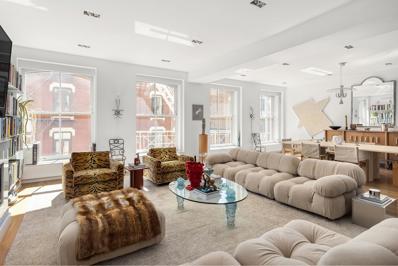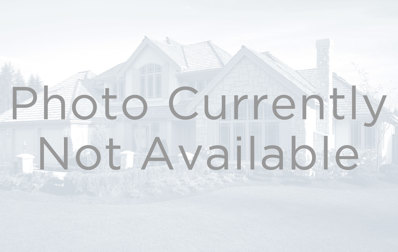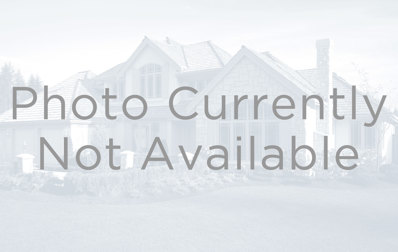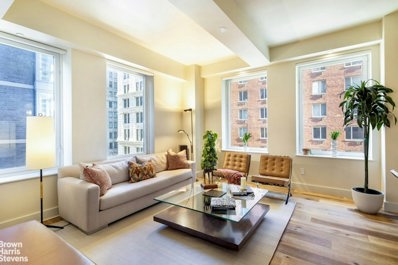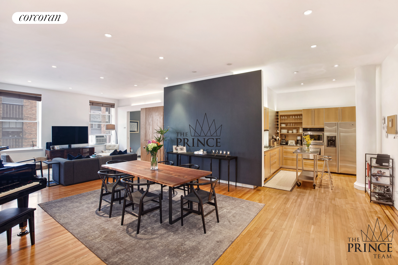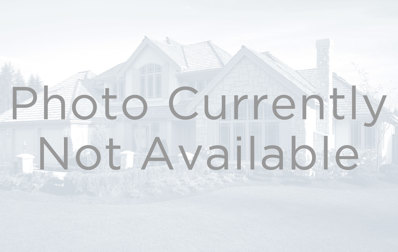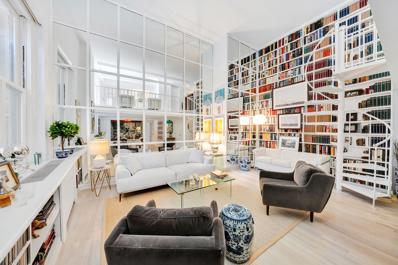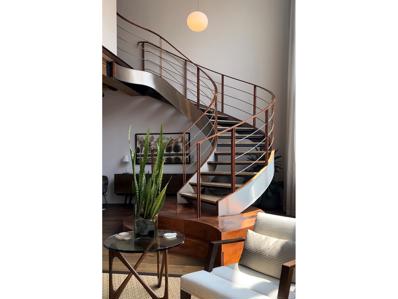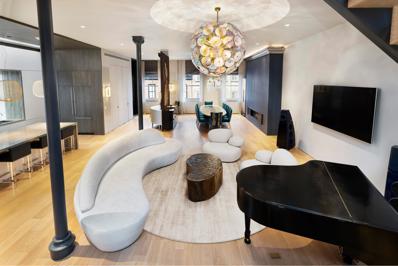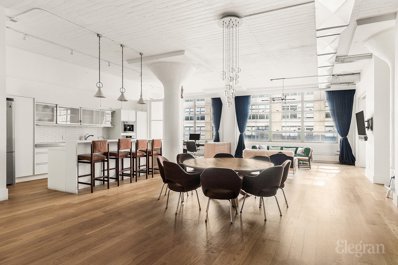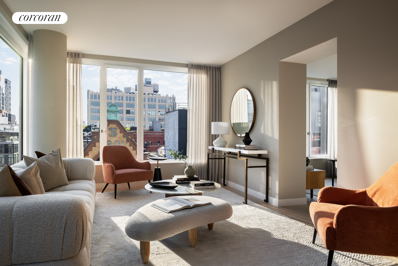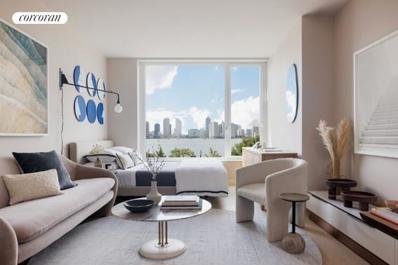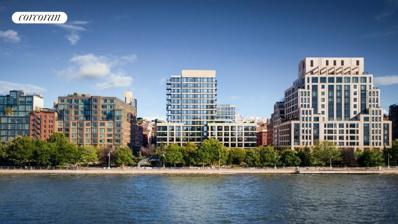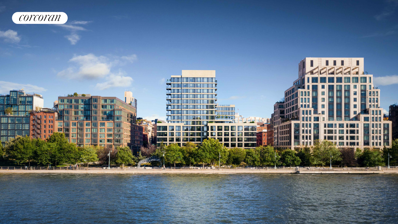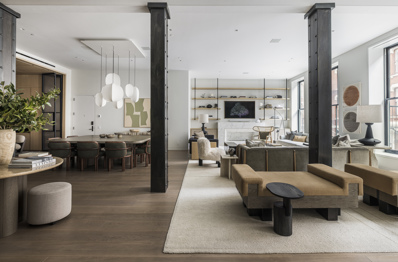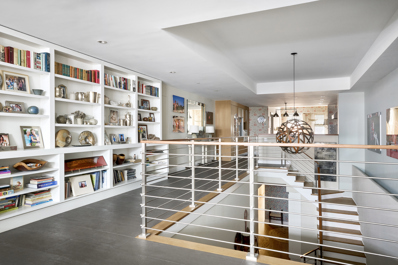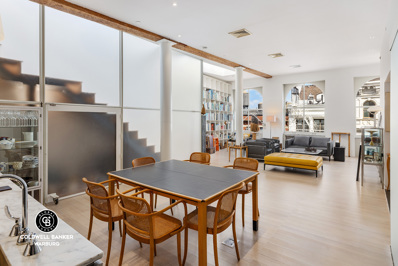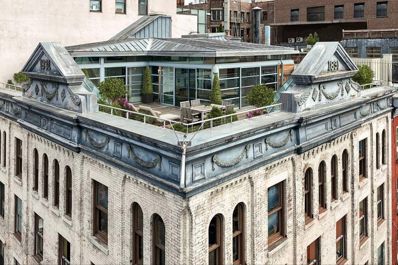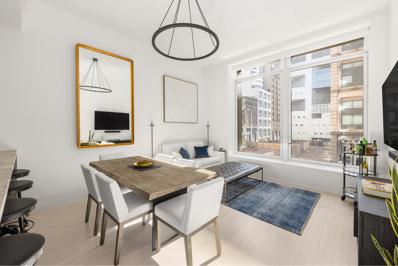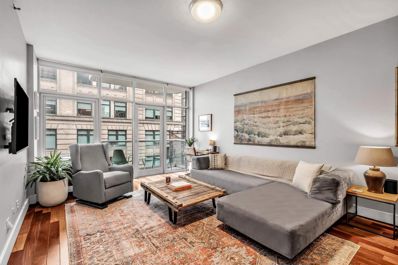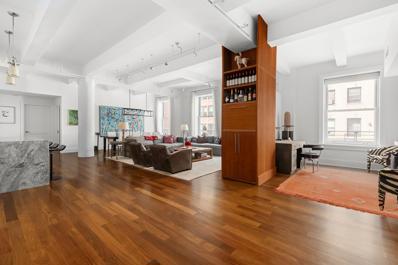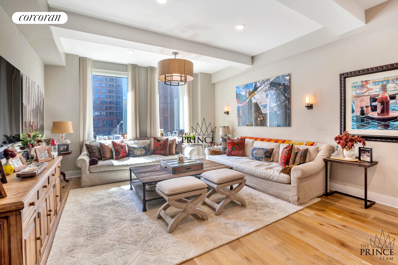New York NY Homes for Sale
$5,750,000
16 Crosby St Unit LOFT5F New York, NY 10013
- Type:
- Apartment
- Sq.Ft.:
- 2,920
- Status:
- Active
- Beds:
- 2
- Year built:
- 1887
- Baths:
- 2.00
- MLS#:
- RPLU-5122950303
ADDITIONAL INFORMATION
Introducing Residence 5F at 16 Crosby, an extraordinary loft nestled within the heart of Soho. This urban oasis has a thoughtfully curated layout featuring 2 bedrooms and 2.5 bathrooms, providing an expansive 2,900-sf canvas for both relaxation and productivity. Upon entry is a foyer with custom built-ins providing ample storage and an angular statement accent wall. The adjoining primary bedroom suite serves as a true sanctuary, featuring a bespoke walk-in closet and spa-like en-suite bath adorned with dual sinks, a luxurious freestanding tub, and a rejuvenating slate rain shower. Venture further and discover the chef's kitchen, an inviting dining room flooded with natural light by an oversized skylight, a second bedroom/den exuding elegance, and a meticulously crafted enclosed Zen garden, offering a serene respite from the city. Overlooking Broadway is an expansive sunken living space with high ceilings, a fireplace, and stunning built-ins. This is where tranquility meets privacy and maximum convenience. Nestled within a historic, boutique cast-iron building, 16 Crosby Street offers a beautifully updated lobby, elevator, and hallways. Residents enjoy a 24-hour virtual doorman, and a secure package room.
$3,150,000
250 West St Unit 8K New York, NY 10013
- Type:
- Apartment
- Sq.Ft.:
- 1,549
- Status:
- Active
- Beds:
- 2
- Year built:
- 1906
- Baths:
- 2.00
- MLS#:
- COMP-154780752860192
ADDITIONAL INFORMATION
Residence 8K at 250 West Street offers a distinctive layout in Tribeca with its split two-bedroom configuration and corner positioning. Spanning 1,549 sq ft, this sizable 2-bedroom, 2-bathroom corner unit boasts striking oversized windows and 10 ft ceilings. Upon entering, you'll find a welcoming foyer leading to a bright corner great room with North and West exposures. The apartment features details like 5-inch plank oak floors, elegant moldings, and custom built-ins. The modern all-white Poggenpohl kitchen includes lacquer cabinetry, quartz countertops, and high-end appliances. The primary suite offers a spacious dressing room/walk-in closet and a luxurious marble bath with double sinks, a separate shower, and a 6-foot soaking tub. The second bedroom enjoys open views and has access to a full bath. Additional amenities include an in-unit washer and dryer, as well as a sizable storage room on the same floor. Formerly a fruit and vegetable warehouse, the transformation of 250 West Street by El Ad Group and GNA Architects has redefined luxury living in the heart of Tribeca. Upon entering through the iron gates, residents are greeted by a magnificent lobby featuring a separate library lounge. The expansive space boasts soaring ceilings and a focal point—an exquisite window wall that frames views of the beautifully designed 61-foot pool and lounge area. Spanning two levels, the amenity areas also include a state-of-the-art fitness center and children’s playroom. Completing this exceptional amenity package is a 5000 sq ft common roof terrace offering panoramic views, a sundeck, a barbecue and a lounge and dining area.
$3,495,000
39 White St Unit 3A New York, NY 10013
- Type:
- Apartment
- Sq.Ft.:
- 2,000
- Status:
- Active
- Beds:
- 3
- Year built:
- 1920
- Baths:
- 3.00
- MLS#:
- RPLU-753822951355
ADDITIONAL INFORMATION
Designer full-floor loft in prime Tribeca replete with charm and character! Designed by the acclaimed and extensively published Raad Studio, this gut renovated 3br/2.5ba loft is the genuine article. Step out of the keyed elevator into an entrance foyer, highlighted by an oversized window facing White Street. Off the foyer is the loft's enormous living and dining space which spans 44ft in length, features three more oversized windows, custom built-in walnut and blackened steel shelving, lightly white-washed exposed brick, 11'5" pressed tin ceilings, a working fireplace, and wide plank white oak floors. The dining area features built-in banquette seating and a custom 300-bottle wine rack made from repurposed terra cotta pipes. Across from the dining room is the gorgeous open chef's kitchen, which boasts Miele appliances, a vented stove, an integrated dishwasher, custom floor-to-ceiling cabinetry with appliance garage, and an impressive center island featuring both a walnut butcher's block and Carrara marble. With endless storage and counter space, this kitchen is every cook and entertainer's dream. The spacious master bedroom is bathed in natural light from its two large south-facing windows. Enjoy an incredible dressing room with two walls of custom closets that leads to the 5-fixture master bathroom, with a steam shower, deep soaking tub, double vanity and heated marble floors. Rounding out the features of this incredible home are two more bedrooms cleverly connected by a jack-and-jill bathroom, a vented washer/dryer, a beautiful powder room just off the living space and central heat and air conditioning. 39 White Street is a boutique building located on a quiet street in the heart of prime Tribeca, surrounded by the best bars, boutiques, restaurants and galleries that the neighborhood has to offer.
$5,820,000
53 Greene St Unit 4 New York, NY 10013
- Type:
- Apartment
- Sq.Ft.:
- 2,771
- Status:
- Active
- Beds:
- 2
- Year built:
- 1900
- Baths:
- 3.00
- MLS#:
- RPLU-5122951132
ADDITIONAL INFORMATION
Nestled within the historic SoHo Cast Iron District, Residence 4 at 53 Greene epitomizes modern elegance with meticulous design and cutting-edge technology. This expansive 2,771-square-foot full-floor condo loft apartment offers private elevator access and a seamless fusion of style and functionality. Immerse entertainment is provided by a state-of-the-art surround speaker system, sophisticated Lutron lighting, and smart home technology. The layout features two bedrooms, three baths, and a versatile home office /multi-purpose area, all bathed in natural light from east and west exposures, creating a serene ambiance with an abundance of closets and storage.The gourmet kitchen is a chef's delight, boasting high-end appliances including a Gaggenau gas cooktop, double wall oven, Miele refrigerator and dishwasher, and a chic marble island with a wine cooler. Flowing into the grand living and dining areas, the kitchen sets the stage for entertaining guests or unwinding in the impressive 32-foot Great Room featuring four oversized windows overlooking vibrant Greene Street. A majestic marble gas fireplace casts a warm, inviting ambiance, offering the perfect backdrop for intimate conversations and cherished memories.Both the master and secondary bedrooms offer spacious layouts, featuring double-hung insulated windows, automated blinds, and expansive walk-in closets with custom shelving. The luxurious spa-like ensuite baths showcase premium features like book-matched marble slabs, freestanding soaking tubs, and stylish Zucchetti fixtures.Further enhancing the living experience are central air, walnut flooring, a washer-dryer, and vented appliances, setting a new standard for upscale urban living. Explore the pinnacle of luxury at Residence 4 in the esteemed 53 Greene, exquisitely crafted to surpass expectations. Welcome home to a harmonious blend of sophistication, comfort, and contemporary style.
$5,750,000
7 Harrison St Unit 5S New York, NY 10013
- Type:
- Apartment
- Sq.Ft.:
- 2,126
- Status:
- Active
- Beds:
- 3
- Year built:
- 1900
- Baths:
- 3.00
- MLS#:
- COMP-154638254376494
ADDITIONAL INFORMATION
Located on arguably the most coveted, convenient block of prime Tribeca, this striking turn-of-the-century building was re-imagined by Architectural Digest 100 architect Steven Harris into one of the most desired boutique-scaled condominiums in Tribeca. Overlooking historic Staple Street and offering southern light-infused exposures, Residence 5S features a gracious corner layout measuring over 2,100 square feet with three bedrooms and three bathrooms. The layout and design deliver a seamless blend of voluminous loft dimensions with classic prewar sensibility: a gracious entrance gallery is revealed as the elevator door opens, leading you to an expansive living/dining room nearly 32 feet long with two exposures. The windowed eat-in kitchen offers a built-in banquette overlooking Staple Street. Appliances are of the highest order, including a vented La Cornue range, Sub Zero refrigeration, and Miele dishwasher and wine fridge. Custom wood cabinetry and Danbury Marble counters and backsplashes make this light-filled room functional and aesthetically pleasing. French doors with a Juliette-style balustrade in the dining area offer a moment of romance, perfect for elegant entertaining. Ceiling heights of 10 feet in all rooms further enhance the refined proportions with gleaming hardwood oak floors and subtly designed classic contemporary molding details throughout. The primary bedroom suite is a south-facing, separated sanctuary of tranquility while equally bathed in light. Substantive closets lead you to an immaculate bathroom resplendent with Barbe Wilson's plumbing fixtures and large swaths of Corian slabs. Thassos honed marble, heated marble slab floors, and a Zuma soaking tub contribute to this elegant, timeless environment. Two spacious secondary suites with dedicated bathrooms are in the eastern wing across from the entry gallery. A separate laundry room with linen storage, a deep basin sink, and an ultra-deep coat closet offer exceptional storage space. Forbes & Lomax light light switches, multi-zone ducted, zoned HVAC distributed via linear diffusers, and recessed halogen lighting complete this immaculate home. Seven Harrison offers a full suite of amenities, including a 24-hour doorman/concierge, full-time superintendent, fitness center, bicycle storage, a sophisticated lobby with an oversized mural by celebrated painter Mark Beard, and stylish standalone wood-paneled mailboxes. Perched in the heart of Tribeca's historic district, the building is close to the finest shopping, restaurants, cultural attractions, and multiple transportation options. Working Capital Contribution: An amount equivalent to two (2) month's common charges
$1,199,000
93 Worth St Unit 302 New York, NY 10013
- Type:
- Apartment
- Sq.Ft.:
- n/a
- Status:
- Active
- Beds:
- 1
- Year built:
- 1924
- Baths:
- 1.00
- MLS#:
- COMP-155662607056777
ADDITIONAL INFORMATION
Tribeca living at it’s best! Welcome home to Residence 302 at the prestigious 93 Worth Condominium. Offering exposures to the east and north, this extremely bright one bedroom, one bathroom home features oversized 7-foot windows, a washer/dryer, 7-inch wide white oak plank floors, a gleaming open kitchen with room for dining, and custom patina brass fixtures by Waterworks throughout. 93 Worth boasts an original, grand vaulted lobby featuring perforated Corian panels inspired by Tribeca s historic textile industry. In addition to a 24/7 concierge, 93 Worth's amenities include a common rooftop with panoramic city views, a fitness center, an open lounge with a kitchen station, and a children's playroom. Conveniently located amidst neighborhood restaurants, shopping, nightlife and many major subway lines - 1,4,5,6,J,Z,N,Q,R,W. Contact us today to view this property!
$1,995,000
93 Worth St Unit 701 New York, NY 10013
- Type:
- Apartment
- Sq.Ft.:
- 1,180
- Status:
- Active
- Beds:
- 2
- Year built:
- 1924
- Baths:
- 2.00
- MLS#:
- RPLU-21922948414
ADDITIONAL INFORMATION
Move right into this super chic, loft like 2 bedroom, 2 bathroom home at the fabulous 93 Worth Street! Bright and spacious, this apartment boasts two exposures: North and East, and 9 custom made giant 7-foot windows! Soaring ceilings, beautiful wide white oak plank floors and fabulous custom patina brass fixtures by Waterworks are some other features that make this home very special. The living space is open and loft like, (a corner with 2 exposures!) and the custom chef's kitchen is nearly brand new and features a large island, excellent counter space and storage and a washer/dryer. The primary bedroom suite is sumptuous with an en suite bathroom that features a wet room with an enameled, cast iron claw foot tub, ceiling mounted rainforest shower head and luxurious double vanity. The second bedroom is spacious as well and has its own en suite beautiful bathroom that also functions as a powder room. 93 Worth Street was originally constructed in 1924, and was converted to a residential condominium in 2013. While the 92 homes are technically new, the apartments and the building maintain the charm and uniqueness of its historic architecture, including its impressive, original, vaulted lobby. In addition to full time doormen, 93 Worth's amenities include a common rooftop with panoramic city views, an open lounge with a pergola and kitchen station, a state of the art fitness center, children's playroom, dog washing station and bicycle storage. Note, the taxes listed are for primary residents only. Monthly taxes for pied-a-terre or LLC buyers are $1,814.48.
$2,095,000
395 Broadway Unit 11C New York, NY 10013
- Type:
- Apartment
- Sq.Ft.:
- 1,200
- Status:
- Active
- Beds:
- 2
- Year built:
- 1899
- Baths:
- 2.00
- MLS#:
- RPLU-33422931887
ADDITIONAL INFORMATION
This apartment on the 11th floor is a 1,200 square-foot two-bedroom, two-bathroom loft that is available for immediate move-in. This home has a very large, bright, and open living room with a chef's kitchen and dining area. Custom cabinetry and built-ins complement the space. The kitchen features granite countertops, stainless steel appliances, and plenty of cabinet space. The living room has a northern exposure, and the master and second bedrooms are flooded with northeastern and northwestern light. The main bedroom has a wood-paneled bathroom en-suite and city quiet windows while the second bedroom has a built-in Murphy bed. The flooring throughout the apartment is restored oak. The ceiling is 11-feet high with recessed lighting and an abundance of closet space throughout. Being so close to SoHo and Tribeca, you just can't beat this location. You have major subways lines within 3 or 4 blocks (1,2,3,R,N,Q,A,C,E). You also have multiple restaurants down the block such as; Macao, Bubby's, Le Conde Verde, Wolfgang's Steakhouse Nobu, and so many more! 395 Broadway is a Robert Maynicke building converted in 1983, one of the pioneer modern loft buildings in New York and is designated in the Tribeca East Historic District. The condominium maintains a pre-War aesthetic in its ornate marble lobby and mail room, while adding modern accents in its windowed common hallways. The building has a live-in superintendent, a bike storage room, and a laundry room on the 11th floor, as well as on other floors. The building also has a roof deck above its 15th floor. The deck is planted with a patio, and it offers panoramic views of the Hudson River and New York skyline.
$3,495,000
84 Thomas St Unit 1 New York, NY 10013
- Type:
- Apartment
- Sq.Ft.:
- n/a
- Status:
- Active
- Beds:
- 1
- Year built:
- 1910
- Baths:
- 2.00
- MLS#:
- COMP-154779161614578
ADDITIONAL INFORMATION
Rare opportunity to own a true artist loft in the heart of Tribeca - a full-floor live/work oasis on Thomas Street, embodying the essence of authentic loft living. Boasting a private entrance, this artist's haven spans approximately 2,800 square feet, with an additional 1,800 square feet of basement space — a rare gem in the neighborhood. Ascend to discover soaring 13-foot ceilings on the expansive upper level. The lower level offers versatility for storage, offices, or additional bedrooms. The potential of this space is boundless, with current owners envisioning a transformative design that would open the rear of the second floor, creating dramatic 20-foot ceilings in a striking architectural statement. A private loading dock provides seamless access, enhancing the convenience of this distinctive property. Elegantly appointed with a frosted glass back wall, easily customizable to suit the discerning buyer's aesthetic preferences, this residence exudes modern sophistication. Other features include an in-unit washer and dryer. Embracing the vibrant spirit of Tribeca living, the building welcomes pets and is moments from an array of transportation options—including the 1, 2, 3, A, C, E, R, and W trains—ensuring effortless connectivity to the city's cultural and culinary delights. Surrounded by premier galleries, acclaimed restaurants, and upscale boutiques, this exceptional offering epitomizes the quintessential Tribeca lifestyle. Seize this rare opportunity to immerse yourself in the dynamic energy of downtown living, where creativity meets convenience in an unrivaled urban sanctuary.
$2,695,000
240 Centre St Unit 2J New York, NY 10013
- Type:
- Duplex
- Sq.Ft.:
- 1,400
- Status:
- Active
- Beds:
- 2
- Year built:
- 1909
- Baths:
- 2.00
- MLS#:
- RPLU-5122946891
ADDITIONAL INFORMATION
Experience downtown living at its finest in this impressive over-sized loft in the iconic Police Building. Approximately 1,400 square feet, this renovated two-bedroom, two-bathroom duplex stuns with soaring 14' 9" ceilings and expansive double height windows that fill the apartment with light. The elegant and well-proportioned living room features a double height ceiling, double height book shelves and a wall of mirrors. The adjacent, windowed dining area provides a gracious extension of the entertaining space and creates an expansive and charming urban oasis. The bright and airy primary bedroom is over 20' long. It has 14' 9" ceilings, two arched windows and floor-to-ceiling built-in bookshelves. Adjacent to the primary bedroom, is a luxurious ensuite marble bathroom complete with a soaking tub and glass shower enclosure. Above the living room, there is a generously sized second bedroom with two beautiful arched windows and a marble en-suite bathroom. The windowed kitchen is complete with top-of-the-line appliances, including a Subzero refrigerator and Bosch range. The apartment also features a washer/dryer, generous closet space, motorized shades, and central heating/air conditioning split system. The apartment comes with a large storage unit in the basement. 240 Centre Street is an architecturally distinct New York City landmark that was originally the headquarters for the New York City Police Department. Converted into luxury residences in 1988, this white-glove full-service Co-Op building is the epitome of historic preservation, modern elegance, and attention to detail. In addition to having one of the city's most remarkable lobbies, 240 Centre Street also offers amenities of a 24-hour doorman, concierge, gym, outdoor garden, and live-in super. 240 Centre Street is ideally located in the center of Lower Manhattan, at the crossroads of SoHo, Tribeca, and Nolita, surrounded by the best shopping, renowned restaurants, and nightlife.
$9,995,000
16 Desbrosses St Unit PHS New York, NY 10013
- Type:
- Triplex
- Sq.Ft.:
- 3,324
- Status:
- Active
- Beds:
- 3
- Year built:
- 1940
- Baths:
- 4.00
- MLS#:
- RPLU-5122926642
ADDITIONAL INFORMATION
Introducing the breathtaking Dramatic Penthouse Loft, a luxurious apartment boasting exceptional features and stunning views. This opulent residence spans 3,324 square feet of interior space and an additional 1,025 square feet of exterior space with two separate terraces. Upon entering, you'll be immediately captivated by the south-facing entertaining space, adorned with soaring 23-foot ceilings and floor-to-ceiling windows that flood the area with natural light. This floor encompasses the dining, living, and kitchen areas, along with the first of three lavish bedrooms. The kitchen, a masterpiece from Poliform, is equipped with top-of-the-line appliances including a Lacanche range, Sub Zero refrigerator, Asko dishwasher, and elegant Vola fixtures. The spiral staircase, an exquisite combination of stainless steel, copper, and hardwood, leads you to the spacious primary suite. Here, you'll find a walk-in closet/dressing room, a charming red-brick gas fireplace, and a lavish en-suite bath featuring luxurious Travertine and Bizazua materials, along with a Vola shower. Throughout the apartment, you'll appreciate the timeless beauty of hardwood wide-plank floors and the charm of exposed brick. From the twin landscaped terraces, you'll be treated to breathtaking sunset views of iconic landmarks such as One World Trade Center, the New Jersey skyline, the Hudson River, and the architectural wonder of New York by Ghery - 8 Spruce Street. In addition to its aesthetic grandeur, the apartment offers practical amenities, including a 3-zone AC system, washer/dryer, Lutron lighting and shade system, a convenient powder room ,two gas fireplaces, and a 300sf private storage room. Nestled within the exclusive 16 Desbrosses building, this boutique, quiet, and intimate property boasts only 7 units. Perfectly situated on the border of Tribeca and SoHo, the location provides easy access to the serene Hudson River Park and a plethora of galleries, studios, fine-dining establishments, and luxury shopping destinations.
$18,495,000
25 Mercer St Unit PENTHOUS New York, NY 10013
- Type:
- Duplex
- Sq.Ft.:
- 4,350
- Status:
- Active
- Beds:
- 4
- Year built:
- 1867
- Baths:
- 5.00
- MLS#:
- RPLU-5122946860
ADDITIONAL INFORMATION
Welcome to the Penthouse at 25 Mercer. This one-of-a-kind Soho loft comprises the top two floors and roof of this classic pre-war building in the heart of the Soho Cast Iron Historic District. No detail was overlooked when designing this grand four bedroom, four and a half bathroom, 4,350 square feet home with an impressive 2,620 square feet of private outdoor roof terrace. This trophy asset is a true masterpiece.Direct elevator entry opens to a private foyer welcoming you into an expansive living space with dramatic 13-foot ceilings, impressive dining area with linear fireplace and dramatic living room with a sweeping glass staircase. The refined chef's kitchen is designed with sophisticated clean lines, marble island, integrated Gaggenau appliances, vented hood, custom cabinetry, Dornbracht fixtures and a beautiful skylight. Adjacent to the kitchen is a glass encased wine room designed for the most discerning wine connoisseur - a piece of art in itself! A beautiful powder room is off the living space, designed with Vola faucets, heated floors, integrated lighting, and an imported underlit onyx vanity. Also on the main level, the primary suite is a luxurious sanctuary complete its own media room, two custom dressing rooms, and an elegant marble bath with soaking tub, Vola faucets, double vanity, Toto toilet, radiant heated flooring and a double shower. The lower level includes three guest or family suites, a lounge/den, laundry room with dry cleaning closet and storage. Each bedroom suite is complete with an en-suite bathroom designed to evoke meditative relaxation. The showstopper of this Penthouse is the rooftop terrace, the ultimate space for entertaining or just enjoying an evening taking in New York City under the stars. Dedicated entirely to dueling terraces, which include an integrated fireplace, outdoor kitchen, outdoor TV, multiple private outdoor seating and dining areas, and 360-degree views of downtown Manhattan. This palatial loft is clad with wide plank white oak hardwood floors, imported natural stone, and marble throughout.Other features of the unit include multi-zone central A/C new dedicated boiler & mechanicals, and a utility room with a washer and dryer. Fully equipped as a smart home, you can digitally control all tech elements from an iPad, iPhone or other mobile device. Built in 1867, 25 Mercer represents the architectural beauty of New York's elegant Gilded Age. Five exclusive residences, ranging from a townhouse, to lofts, to a penthouse, all offer a modern interpretation of the classic Soho loft building, which balance perfectly restored cast iron detailing with sophisticated modern design. Monitored by a 24/7 virtual doorman. Close to dining, cafes, fashion, parks & play, retail, and arts & culture, this building is one of the most desirable locations within the fabled SoHo Cast Iron Historic District.
$4,699,000
195 Hudson St Unit 4-C New York, NY 10013
- Type:
- Apartment
- Sq.Ft.:
- 2,339
- Status:
- Active
- Beds:
- 1
- Year built:
- 1929
- Baths:
- 2.00
- MLS#:
- OLRS-179956
ADDITIONAL INFORMATION
Luxury condo-loft with privacy and a prime downtown location at 195 Hudson street. This stellar home offers 12 ft ceilings, 9 ft triple paned windows with an abundance of natural light all day. The flexible living space easily converts to a true 2 bedroom or a 3 bedroom (being an interior den/home office). The primary suite features an enviable walk-in closet and a spa-like ensuite bath. The den has a beautiful built-in bookcase. Your open kitchen design is perfect for entertaining with an additional media room. There is a mud room/laundry room in the apartment that offers additional storage. Plus, the home comes with an on-floor storage room and a dedicated parking space. This is one of Tribeca’s most sought after boutique condo loft buildings. 195 Hudson, a 7-story brick building with a landscaped roof deck with Hudson River views, and 24 hour doorman. Only 27 apartments in the building today. Built in 1929 as the headquarters of the US Rubber Company. Converted to a condominium in 1999. This incredible location is at the corner of Hudson and Desbrosses Streets. Easy access to Hudson Square and SoHo, and is steps from the best attractions of Tribeca. Hudson River Park is also nearby with its 500 acres of waterfront. Very close to 1, A/C/E, J/Z, 6 and N/Q/R/W trains.
- Type:
- Apartment
- Sq.Ft.:
- 2,031
- Status:
- Active
- Beds:
- 3
- Year built:
- 2009
- Baths:
- 3.00
- MLS#:
- RPLU-618222944347
ADDITIONAL INFORMATION
IMMEDIATE OCCUPANCY 450 WASHINGTON - RESIDENCES BY RELATED ON THE TRIBECA WATERFRONT. Located along Tribeca's historic waterfront and the spectacular Hudson River Park, RELATED is developing a full city block into 450 Washington - a beautiful property with 176 perfectly-detailed residences. Where sun, water and parks meet downtown, 450 Washington features a private landscaped courtyard and fine modern detailing conceived by Roger Ferris + Partners. From Tribeca's historic cobblestone streets, residents arrive at 450 Washington through a gated entryway into an 8,000 square foot courtyard oasis of lush green space by world-renowned landscape architect Hollander Design. RESIDENCE 1006 is a well-planned three-bedroom home with a home office. This layout features a large double-corner great room and separate kitchen/family room with charming views of Historic Tribeca architecture and partial water views. The meticulously-detailed interiors include myriad modern details including 7-inch-wide plank white oak flooring and massive bronze-finished windows with Caesarstone window ledges. Open-concept kitchens feature Miele appliances, natural warm-toned quartzite countertops, crisp matte white lacquer cabinetry, architectural cove lighting and Dornbracht faucet fixtures. Bathrooms are clad in handsome honey-toned European White Oak cabinetry, Calacatta Lincoln marble countertops with undermounted sinks, and showers with Dornbracht fixtures. Leveraging RELATED's expertise in pairing of lifestyle programming and best-in-class property management, this highly-serviced property will include a comprehensive amenity suite, including a 12th floor roofdeck with magical Hudson River sunset views, golf simulator, lounge with fireplace, private dining room, business center, fitness center, and children's imagination center. Residents of 450 Washington will also enjoy exclusive programming, community events and preferred access, tickets and other benefits to an elite segment of art, media, fashion, culinary, wellness and cultural experiences provided by Related Life. Parking and storage are available for additional fee. Exclusive Sales & Marketing Agents: Corcoran Sunshine Marketing Group. RREF II 34 DESBROSSES OWNER, LLC, C/O THE RELATED COMPANIES, 30 HUDSON YARDS, NEW YORK, NEW YORK 10001 UNDER FILE NO. C19-0004. Equal Housing Opportunity.
- Type:
- Apartment
- Sq.Ft.:
- 478
- Status:
- Active
- Beds:
- n/a
- Year built:
- 2009
- Baths:
- MLS#:
- RPLU-618222944312
ADDITIONAL INFORMATION
IMMEDIATE OCCUPANCY 450 WASHINGTON - RESIDENCES BY RELATED ON THE TRIBECA WATERFRONT. Located along Tribeca's historic waterfront and the spectacular Hudson River Park, RELATED is developing a full city block into 450 Washington - a beautiful property with 176 perfectly-detailed residences. Where sun, water and parks meet downtown, 450 Washington features a private landscaped courtyard and fine modern detailing conceived by Roger Ferris + Partners. From Tribeca's historic cobblestone streets, residents arrive at 450 Washington through a gated entryway into an 8,000 square foot courtyard oasis of lush green space by world-renowned landscape architect Hollander Design. DIRECT HUDSON RIVER VIEWS set a magical tone for RESIDENCE 507, with views of the Hudson River Park treetops, the dazzling views over the Hudson River, and stunning sunsets every day. The meticulously-detailed interiors include myriad modern details including 7-inch-wide plank white oak flooring and massive bronze-finished windows with Caesarstone window ledges. Open-concept kitchens feature Miele appliances, natural warm-toned quartzite countertops, crisp matte white lacquer cabinetry, architectural cove lighting and Dornbracht faucet fixtures. Bathrooms are clad in handsome honey-toned European White Oak cabinetry, Calacatta Lincoln marble countertops with undermounted sinks, and showers with Dornbracht fixtures. Leveraging RELATED's expertise in pairing of lifestyle programming and best-in-class property management, this highly-serviced property will include a comprehensive amenity suite, including a 12th floor roofdeck with magical Hudson River sunset views, golf simulator, lounge with fireplace, private dining room, business center, fitness center, and children's imagination center. Residents of 450 Washington will also enjoy exclusive programming, community events and preferred access, tickets and other benefits to an elite segment of art, media, fashion, culinary, wellness and cultural experiences provided by Related Life. Parking and storage are available for additional fee. Exclusive Sales & Marketing Agents: Corcoran Sunshine Marketing Group. RREF II 34 DESBROSSES OWNER, LLC, C/O THE RELATED COMPANIES, 30 HUDSON YARDS, NEW YORK, NEW YORK 10001 UNDER FILE NO. C19-0004. Equal Housing Opportunity.
- Type:
- Apartment
- Sq.Ft.:
- 632
- Status:
- Active
- Beds:
- 1
- Year built:
- 2009
- Baths:
- 1.00
- MLS#:
- RPLU-618222944256
ADDITIONAL INFORMATION
IMMEDIATE OCCUPANCY. 450 WASHINGTON - RESIDENCES BY RELATED ON THE TRIBECA WATERFRONT. Located along Tribeca's historic waterfront and the spectacular Hudson River Park, RELATED is developing a full city block into 450 Washington - a beautiful property with 176 perfectly-detailed residences. Where sun, water and parks meet downtown, 450 Washington features a private landscaped courtyard and fine modern detailing conceived by Roger Ferris + Partners. From Tribeca's historic cobblestone streets, residents arrive at 450 Washington through a gated entryway into an 8,000 square foot courtyard oasis of lush green space by world-renowned landscape architect Hollander Design. DIRECT HUDSON RIVER VIEWS set a magical tone for RESIDENCE 209, with views of the Hudson River Park treetops, the dazzling views over the Hudson River, and stunning sunsets every day. The meticulously-detailed interiors include myriad modern details including 7-inch-wide plank white oak flooring and massive bronze-finished windows with Caesarstone window ledges. Open-concept kitchens feature Miele appliances, natural warm-toned quartzite countertops, crisp matte white lacquer cabinetry, architectural cove lighting and Dornbracht faucet fixtures. Bathrooms are clad in handsome honey-toned European White Oak cabinetry, Calacatta Lincoln marble countertops with undermounted sinks, and showers with Dornbracht fixtures. Leveraging RELATED's expertise in pairing of lifestyle programming and best-in-class property management, this highly-serviced property will include a comprehensive amenity suite, including a 12th floor roofdeck with magical Hudson River sunset views, golf simulator, lounge with fireplace, private dining room, business center, fitness center, and children's imagination center. Residents of 450 Washington will also enjoy exclusive programming, community events and preferred access, tickets and other benefits to an elite segment of art, media, fashion, culinary, wellness and cultural experiences provided by Related Life. Parking and storage are available for additional fee. Exclusive Sales & Marketing Agents: Corcoran Sunshine Marketing Group. RREF II 34 DESBROSSES OWNER, LLC, C/O THE RELATED COMPANIES, 30 HUDSON YARDS, NEW YORK, NEW YORK 10001 UNDER FILE NO. C19-0004. Equal Housing Opportunity.
- Type:
- Apartment
- Sq.Ft.:
- 476
- Status:
- Active
- Beds:
- n/a
- Year built:
- 2009
- Baths:
- 1.00
- MLS#:
- RPLU-618222944167
ADDITIONAL INFORMATION
IMMEDIATE OCCUPANCY 450 WASHINGTON - RESIDENCES BY RELATED ON THE TRIBECA WATERFRONT. Located along Tribeca's historic waterfront and the spectacular Hudson River Park, RELATED is developing a full city block into 450 Washington - a beautiful property with 176 perfectly-detailed residences. Where sun, water and parks meet downtown, 450 Washington features a private landscaped courtyard and fine modern detailing conceived by Roger Ferris + Partners. From Tribeca's historic cobblestone streets, residents arrive at 450 Washington through a gated entryway into an 8,000 square foot courtyard oasis of lush green space by world-renowned landscape architect Hollander Design. DIRECT HUDSON RIVER VIEWS set a magical tone for RESIDENCE 206, with views of the Hudson River Park treetops, the dazzling views over the Hudson River, and stunning sunsets every day. The meticulously-detailed interiors include myriad modern details including 7-inch-wide plank white oak flooring and massive bronze-finished windows with Caesarstone window ledges. Open-concept kitchens feature Miele appliances, natural warm-toned quartzite countertops, crisp matte white lacquer cabinetry, architectural cove lighting and Dornbracht faucet fixtures. Bathrooms are clad in handsome honey-toned European White Oak cabinetry, Calacatta Lincoln marble countertops with undermounted sinks, and showers with Dornbracht fixtures. Leveraging RELATED's expertise in pairing of lifestyle programming and best-in-class property management, this highly-serviced property will include a comprehensive amenity suite, including a 12th floor roofdeck with magical Hudson River sunset views, golf simulator, lounge with fireplace, private dining room, business center, fitness center, and children's imagination center. Residents of 450 Washington will also enjoy exclusive programming, community events and preferred access, tickets and other benefits to an elite segment of art, media, fashion, culinary, wellness and cultural experiences provided by Related Life. Parking and storage are available for additional fee. Exclusive Sales & Marketing Agents: Corcoran Sunshine Marketing Group. RREF II 34 DESBROSSES OWNER, LLC, C/O THE RELATED COMPANIES, 30 HUDSON YARDS, NEW YORK, NEW YORK 10001 UNDER FILE NO. C19-0004. Equal Housing Opportunity.
$11,500,000
47 Greene St Unit 2 New York, NY 10013
- Type:
- Apartment
- Sq.Ft.:
- 3,834
- Status:
- Active
- Beds:
- 4
- Year built:
- 1900
- Baths:
- 5.00
- MLS#:
- PRCH-7959086
ADDITIONAL INFORMATION
Welcome to 49 Greene Street, one of SoHo’s most prestigious addresses offering sophisticated living in the heart of SoHo. Originally built in 1866, this historic gem underwent a lavish transformation in 2021 courtesy of DXA Studio, restoring its elegant facade and cast-iron storefronts to epitomize the essence of sought-after SoHo lofts. Crafted to perfection, this exceptional residence seamlessly merges contemporary luxury with the majestic grandeur of pre-war architecture, epitomizing the essence of sought-after SoHo lofts. DXA Studio focused on organizing the floor plate in a manner that retained as much open, un-programmed space as possible. The plan was arranged for the privacy of people’s lives (bedrooms and bathrooms) towards the back of the floor while keeping the front more fluid and open to provide the freedom to play with the space in numerous ways. Upon entering via a private elevator, guests are greeted by a foyer adorned with lofty 13-foot ceilings, leading into a sun-drenched great room illuminated by six east-facing windows spanning an unparalleled 50 feet along Greene Street. The chef’s kitchen is a culinary masterpiece featuring Canova white oak millwork, bookmatched marble accents, floating blackened steel cabinets with fluted glass doors, and an island that’s crafted from a single slab of Fior di Bosco marble, complemented by a butler’s pantry for seamless entertaining with a full suite of Gaggenau appliances to go along with a gas stove, induction cooktop, two sinks, double dishwashers, and multiple pantry spaces. A thoughtfully designed central room offers a blend of intimacy and openness, ideal for a home office or media room, complemented by white oak millwork, custom fabricated sliding steel doors for added privacy and integrated large hidden behind the wood panels. Continuing through a gallery hallway, the primary suite serves as an expansive sanctuary, featuring dual walk-in closets with backlit wood cabinets and a sumptuous ensuite bath boasting dual sinks, a freestanding Badeloft tub, glass-encased rain shower, and exquisite bookmatched marble accents to go along with heated floors. This side of the home also features three additional bedrooms, two marble-encased bathrooms, one with a shower and the other with a tub, plus a laundry room, and additional storage. Infused with bespoke lighting, white oak floors, additional millwork, custom furniture by the renowned Workshop/APD design firm, along with a comprehensive Savant Home Automation System controlling thermostats, lighting, security cameras, shades, and Sonos speakers throughout the home, nothing was left undone. With minimal monthly fees, a virtual doorman, and a spacious deeded storage room, this intimate residence offers the epitome of exclusive SoHo living. Option to purchase fully furnished.
$4,995,000
18 Leonard St Unit 1C New York, NY 10013
- Type:
- Apartment
- Sq.Ft.:
- 2,964
- Status:
- Active
- Beds:
- 3
- Year built:
- 1881
- Baths:
- 3.00
- MLS#:
- PRCH-7959085
ADDITIONAL INFORMATION
First showings this Sunday, March 31st from 12:00 to 1:30 by appointment only. Contact the listing brokers directly to secure an appointment. Luxurious townhouse proportions meet full-service condominium amenities in this breathtaking three-bedroom, three-bathroom duplex maisonette featuring contemporary designer style, two oversized interior bonus rooms and two levels of private outdoor space in the heart of Tribeca. A private street entrance ushers you into this sprawling 2,964-square-foot showplace where extra-wide plank floors, expansive art walls and bespoke finishes add a warm and welcoming ambiance. The large living room invites you to linger in front of a gas fireplace flanked by built-ins while a wall of windows captures northern light. A mezzanine hallway lined with custom shelving overlooks the lower level, amplifying the home’s grand scale. Ahead, the gourmet Bulthaup kitchen impresses with sleek cabinetry, granite countertops, gleaming tile backsplashes and bold pendant lighting. Elevate your culinary expertise with a fleet of stainless steel appliances, including a vented six-burner Capital range, an oversized Sub-Zero refrigerator and additional freezer drawers, a Miele dishwasher, and a Gaggenau convection oven. A pocket door off the kitchen reveals a custom home office area, while the charming dining room opens to a private terrace perfect for morning coffee or after-dinner drinks. A bedroom suite with a private bathroom and terrace views completes the thoughtful main-floor layout. A modern steel cable staircase invites you to the large lower-level den adorned with a gorgeous globe chandelier. A brand-new dressing room of your dreams provides an ideal introduction to this floor’s private bedroom wing with walls of custom wardrobe storage and a vanity area. Ahead, the skylight primary suite boasts a walk-in closet, access to a lower patio filled with seating, lush potted plants and a spiral staircase connecting to the upper terrace. The owner’s bathroom is a serene oasis with a large soaking tub/shower and a wide double vanity surrounded by floor-to-ceiling marble tile. A second skylit bedroom and an interior bonus room featuring a hand-painted pastoral scene flank a third full bathroom. Enjoy the convenience of a large walk in laundry room with a full-sized vented Electrolux washer-dryer, utility sink, hanging area and built-in hamper. A custom sound system, central HVAC, additional lobby and service entrances, and a deeded storage unit add comfort and ease to this exceptional Tribeca sanctuary. Welcome to the Juilliard Building — a stunning 2001 conversion of combined historic warehouses once owned by the Juilliard family, whose fortune founded the famous Juilliard School. The beautifully restored red-brick façade boasts large metal shutters, massive windows and the Juilliard name. Residents of the pet-friendly condominium enjoy 24-hour doorman and live-in superintendent service, a fitness room, a children’s playroom, a package room, a bike room and resident storage. Located on Belgian-block Leonard Street within the Tribeca Historic District, this home is surrounded by outstanding shopping, dining and nightlife destinations. Nearby Whole Foods and the year-round Tribeca greenmarket will satisfy your gourmet shopping needs. Explore Hudson River Park’s 500 acres of waterfront outdoor space and recreation, including fantastic Pier 25 and 26 amenities, just two blocks west. Transportation from this accessible neighborhood is effortless with A/C/E, 1/2/3, J/Z, N/Q/R/W and 6 trains, excellent bus service and CitiBike stations all nearby. 1% capital contribution paid by purchaser. Monthly assessment of $1,534.10 through Dec 2024
$4,100,000
477 Broome St Unit 62 New York, NY 10013
- Type:
- Duplex
- Sq.Ft.:
- 2,000
- Status:
- Active
- Beds:
- 2
- Year built:
- 1873
- Baths:
- 4.00
- MLS#:
- PRCH-7853258
ADDITIONAL INFORMATION
Soho Duplex Penthouse Loft with private terrace. Welcome to an iconic SoHo loft where history meets contemporary luxury. Nestled in the vibrant heart of the Soho-Cast Iron Historic District, 477 Broome St, stands as an iconic emblem of timeless elegance. Dating back to 1873, this classic 6-story loft building boasts a restored cast iron facade, a testament to its rich historical significance. Perched atop this architectural gem sits Loft #62, a duplex penthouse masterpiece crafted by its architect-owner, offering a sublime blend of historic charm and modern sophistication. An elevator takes you to the 6th floor, where you enter a realm of refined luxury comprising approximately 2,000 square feet of interior and approximately 800 square feet of surrounding terrace - a seamless fusion of original features and contemporary accents in wood, steel, and glass, bathed in natural light & open air and classic vistas of city skyline. The expansive layout begins at the foyer, leading to a sun filled great room and stainless steel & glass chef’s kitchen complemented by an island with wine cooler & bar sink and dining area. Nearby you’ll find a convenient utility/pantry area, complete with a washer/dryer and laundry sink and a powder room. The space is accented by three expansive, arched windows that frame quintessential Soho vistas. A custom steel library wall adorned with a soaring skylight invites the outside in, creating a tranquil ambiance. The primary bedroom suite exudes serenity, featuring a large arched window and a walk-in dressing area illuminated by two skylights, accompanied by two full ensuite bathrooms, each adorned with its own skylight. Ascending the custom staircase to the penthouse level, you will find a second bedroom/studio offering panoramic Northern, Southern and Western views of the iconic New York City skyline from its glass walls, & just moments away to the expansive wood deck - ideal for entertaining, gardening, or simply unwinding in blissful seclusion. Preserving the loft essence & aesthetic, are recently refinished rift-sawn, white oak flooring & such creature comforts as 3-zoned central air conditioning. pieds-à-terre, and 80% financing are allowed – & pets are welcome! The Soho neighborhood has everything within moments of your front door including world-class boutiques, shops, restaurants, galleries, entertainment, and multiple transportation options. ***
$5,750,000
355 Greenwich St Unit PH New York, NY 10013
- Type:
- Loft Style
- Sq.Ft.:
- 3,419
- Status:
- Active
- Beds:
- 3
- Year built:
- 1807
- Baths:
- 3.00
- MLS#:
- PRCH-7758792
ADDITIONAL INFORMATION
Located in the heart of Tribeca is a truly rare offering – a penthouse loft, spanning over 3400 +/- sf, with a stunning 1100 +/- sf terrace, authentic prewar details, and 3 bedrooms. Perched on the corner of Harrison & Greenwich Streets , the beautiful wood framed windows offer continuous sun from the South and West exposures. True authenticity meets modern luxury with the loft boasting exposed brick walls, original wood beams, 3 dramatic skylights and state of the art technology. Please note this is a 3 story walk-up and a non-elevator building. Highlights of the duplex include: - 3419 +/- sqft duplex - 1100 +/- sqft roof terrace - 3 bedrooms/3 bathrooms - 21 windows and 3 Skylights - Nest thermostat control system throughout - Sonos system - Central Air Conditioning Enter this authentic artists loft into the great room, which provides an open concept floor plan with ample space for entertainment and dining. Adjoining the grand living area is the spacious state-of-the-art custom chef’s Kitchen by Bulthaup, which is equipped with Miele appliances and a 5-burner Wolf range. Adjacent to the kitchen you will find a dining area grand enough for a table of 16. Located down a private corridor is a guest room with ensuite bath, as well as a separate windowed laundry room with vented Whirlpool washer & dryer. Kitchen details: - Custom Bulthaup cabinets - Appliances by Miele, Sub Zero and Viking - Volcanic stone counter tops - Radiant heated floors Upstairs, the primary bedroom awaits, complete with a spacious bathroom and a walk-in closet. Adjacent is a guest suite with its own ensuite bath. Both bedrooms grant access to the 1100 +/- sq. ft. terrace, that boasts rooftop vistas of surrounding Tribeca architecture, slivers of the Hudson River and open views to the Freedom Tower. Primary Bedroom features: - Floor to ceiling windows with Electric black out shades - Sonos system - South and west rooftop views - Walk in closet Primary Bathroom features: - Walk in shower - Radiant heated floors - Mosaic tiles - Skylight with automated blackout shades - Double Vanity 355 Greenwich street is an intimate prewar condominium built in 1891 with 4 apartments, offering low monthly carrying costs of only $4384 (CC + Tax). Located at the corner of Harrison & Greenwich Streets, on a beautiful cobblestoned street and nestled within TriBeCa's prestigious landmark district, this beautiful loft building is surrounded by renowned restaurants, Whole Foods, Eataly, the Oculus shops, the Hudson River Esplanade and Pier 25. You are within a 3-block radius of multiple mass transit options such as the 1, N, E and 6 Train, and zoned for the Tribeca’s most coveted PS 234 school district. With a 10 min walk to Soho and Financial district, experience the epitome of Downtown living. Please note that this is a 3 flight walkup, non- elevator building.
$1,775,000
91 Leonard St Unit 2A New York, NY 10013
- Type:
- Apartment
- Sq.Ft.:
- 1,002
- Status:
- Active
- Beds:
- 1
- Year built:
- 2018
- Baths:
- 2.00
- MLS#:
- RPLU-5122937779
ADDITIONAL INFORMATION
Welcome to 91 Leonard Street, a newly constructed building located in the legendary landmark neighborhood of Tribeca. This building is designed to combine the classic architectural elements of the neighborhood with the latest in design and amenities. Apartment #2A is one of only two oversized one-bedroom units with extra high 11' ceilings in the building. It has custom California Closets throughout the unit, an extra half bathroom, and an abundance of natural light. The powder room features an onyx wall that is sure to impress any guest. The apartment also has slender white-washed oak floor planks that give it a loft-like feel and oversized floor-to-ceiling windows that provide picturesque views of the surrounding neighborhood. The kitchen is designed to be both functional and stylish. It is equipped with Gaggenau appliances, Tundra Gray countertops, blackened steel backsplashes, and handsome oak cabinetry by Poliform. The spa-like primary bathroom includes double sinks, Bardiglio marble floors, Poliform oak vanities, medicine cabinets with brass and pewter accents, and custom Watermark plumbing fixtures and accessories. Residents of the building will enjoy an expansive range of amenities, including a 24/7 attended lobby, a residents' lounge with a courtyard, pool, sauna, steam room, fitness center, children's playroom, screening room, and rooftop terrace. The building's full-service living is sure to meet all your needs and more. The sale of Apartment 2A also includes a separate storage locker, giving you the space you need to store all your belongings. Come and experience the epitome of luxury and comfort in one of the most sought-after neighborhoods in New York City.
$1,750,000
300 Spring St Unit 4B New York, NY 10013
- Type:
- Apartment
- Sq.Ft.:
- 860
- Status:
- Active
- Beds:
- 1
- Year built:
- 2005
- Baths:
- 1.00
- MLS#:
- PRCH-7953762
ADDITIONAL INFORMATION
Modern, open and bright, 1 Bedroom with private Balcony off of the Living Room offering views of the water and overlooking picturesque Spring Street. The Living Room is very large and bathed in light from a wall of floor to ceiling windows. Off the Livingroom is a lovely Balcony with water views. The Primary Bedroom is spacious with a large, custom designed, walk-in closet and additional separate closet. The recently renovated Kitchen has top of the line appliances including: stainless-steel Viking range and hood, Subzero refrigerator, double wine refrigerator and Braun dishwasher. The Bathroom was also recently renovated with cappuccino marble, Kohler fixtures and a mahogany vanity. In addition, this home boasts gorgeous Brazilian Cherrywood plank flooring, solid White Birch doors, Artemide lighting fixtures and a new washer/dryer. The building is an intimate collection of 8 boutique residences. There is a virtual doorman, large storage area on the same floor as the apartment, as well as a Rooftop lounge with grill. Located in the super-hot Hudson Square area, right in the middle of the new home of Disney and Google, the building is just moments from some of the top restaurants, bars, cafes, and shops, in the city and is four blocks from the Hudson River Greenway. It is also close to SoHo, Greenwich Village, and Tribeca. Nearby subway lines include the 1/C/E. Pets and pied-a-terre are welcome.
$4,950,000
161 Hudson St Unit 2A New York, NY 10013
- Type:
- Apartment
- Sq.Ft.:
- 2,400
- Status:
- Active
- Beds:
- 3
- Year built:
- 1930
- Baths:
- 3.00
- MLS#:
- RPLU-5122933842
ADDITIONAL INFORMATION
The Eklund Gomes Team is presenting a meticulously renovated, triple mint 2,400 square feet, three-bedroom, two-and-a-half-bathroom loft in the heart of Tribeca. This quintessential loft boasts an additional large windowed office/den that can effortlessly convert to a fourth bedroom, offering an exceptional layout tailored for both entertaining and daily living. With dramatic 12' ceilings and five oversized picture windows overlooking Laight Street, the space is bathed in natural light and air. The expansive great room features an open chef's kitchen, complete with a vented Viking range, Subzero refrigerator, Marvel wine chiller, and a sleek white granite dining island/bar. The master suite boasts a luxurious bathroom and generous walk-in closet, while all three bathrooms have been meticulously crafted by California Faucets. Design elements include 5-inch Brazilian walnut floors, original concrete pillars, beamed ceiling, custom closets, and central air conditioning. Built in 1911, this intimate prewar condominium offers the convenience of a part-time doorman, full-time Super, and a common roof deck which just underwent a full renovation. Located in one of Manhattan's most vibrant neighborhoods, enjoy easy access to the city's best restaurants, schools, shopping, and public transportation. Don't miss this opportunity to own a piece of Tribeca luxury living.
$2,995,000
93 Worth St Unit 211 New York, NY 10013
- Type:
- Apartment
- Sq.Ft.:
- 1,589
- Status:
- Active
- Beds:
- 3
- Year built:
- 1924
- Baths:
- 2.00
- MLS#:
- RPLU-33422912203
ADDITIONAL INFORMATION
Filled with spectacular finishes and stunning views, this three-bedroom, two-bathroom condominium with a large private terrace is a rare find in the perfect Tribeca neighborhood. An inviting foyer lined with closets welcomes you home in this recently converted 1,589-square-foot, floor-through loft. Ten-foot-tall beamed ceilings and 7-inch-wide white oak floors create an immediate sense of airy, open living. Ahead, a flexible space serves as an additional bedroom, home office, den or formal dining room, while the expansive south-facing living room is filled with sunlight and treetop, open-sky views that stretch across adjacent Friends of Columbus Park. Chefs and design buffs will love the gorgeous open kitchen featuring chic cabinetry, Caesarstone countertops, distinctive brass fixtures and top-notch appliances by Sub-Zero and Viking. Large bedrooms are tucked down a hallway for optimal privacy, and both boast access to the spacious terrace beautifully equipped with a gas grill, built-in irrigation and lighting, and dazzling city views. The oversized master suite includes a custom walk-in closet and spa-inspired en suite bathroom featuring luxe Calacatta marble, a clawfoot tub, walk-in shower and double vanity. The second bedroom features a walk-in closet of its own and easy access to the second well-appointed full bath. A large laundry room with in-unit washer-dryer rounds out this fantastic Tribeca home. 93 Worth is a superior collection of modern condominium homes set within historic bones. Residents enjoy a beautifully restored lobby, 24-hour concierge service, live-in superintendent, fitness center, children's playroom, laundry, storage, bike room, and a glorious rooftop with panoramic views, a pergola and outdoor kitchen. This pet-friendly building also offers the epitome of four-legged luxury - a dog washing station. Located on the corner of Worth and Broadway - where Tribeca and Civic Center meet. Here, you'll enjoy world-class shopping, dining, nightlife and the exceptional quality of life the neighborhood is known for. Transportation from this accessible district is unbeatable with 1/2/3, J/Z, N/Q/R/W, 6 and A/C/E all nearby.
IDX information is provided exclusively for consumers’ personal, non-commercial use, that it may not be used for any purpose other than to identify prospective properties consumers may be interested in purchasing, and that the data is deemed reliable but is not guaranteed accurate by the MLS. Per New York legal requirement, click here for the Standard Operating Procedures. Copyright 2024 Real Estate Board of New York. All rights reserved.
New York Real Estate
The median home value in New York, NY is $2,938,200. This is higher than the county median home value of $1,296,700. The national median home value is $219,700. The average price of homes sold in New York, NY is $2,938,200. Approximately 23.56% of New York homes are owned, compared to 62.54% rented, while 13.9% are vacant. New York real estate listings include condos, townhomes, and single family homes for sale. Commercial properties are also available. If you see a property you’re interested in, contact a New York real estate agent to arrange a tour today!
New York, New York 10013 has a population of 29,619. New York 10013 is more family-centric than the surrounding county with 37.22% of the households containing married families with children. The county average for households married with children is 25.5%.
The median household income in New York, New York 10013 is $106,056. The median household income for the surrounding county is $79,781 compared to the national median of $57,652. The median age of people living in New York 10013 is 37.8 years.
New York Weather
The average high temperature in July is 84.1 degrees, with an average low temperature in January of 26.9 degrees. The average rainfall is approximately 47 inches per year, with 25.8 inches of snow per year.
