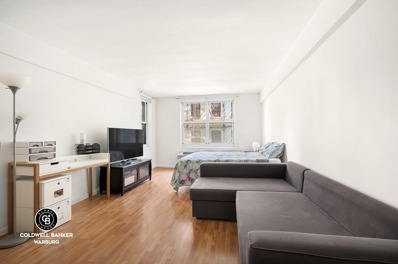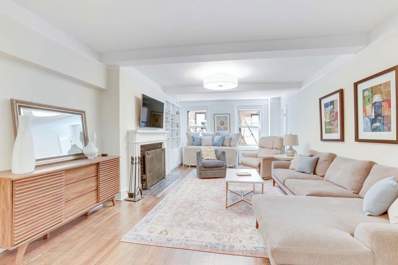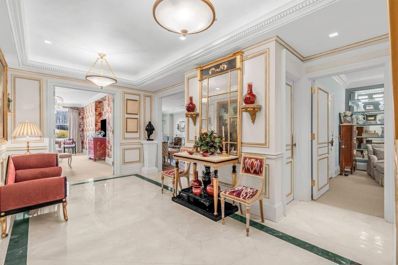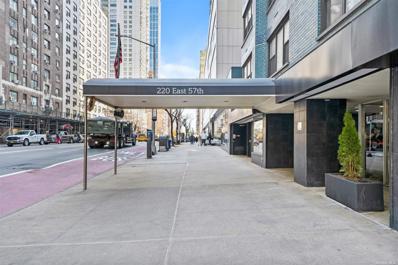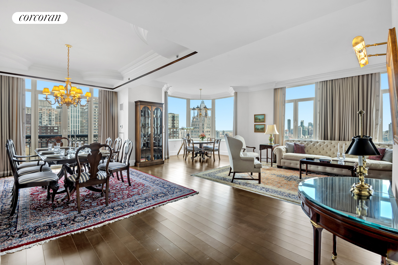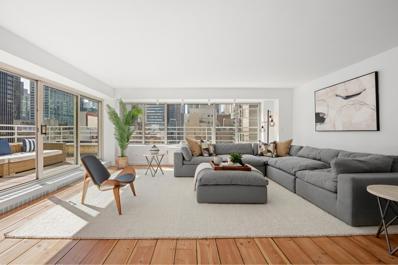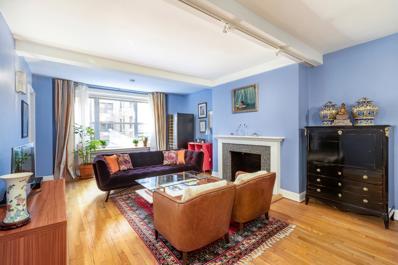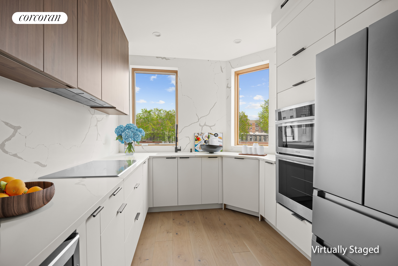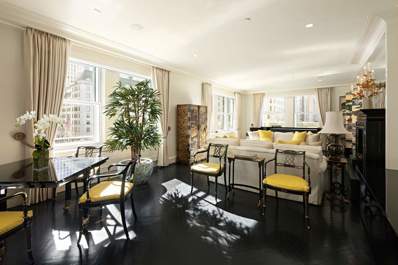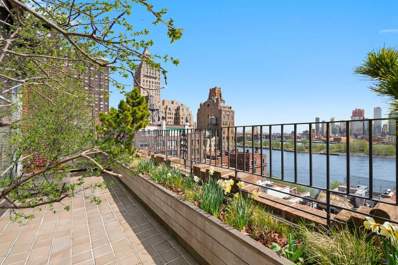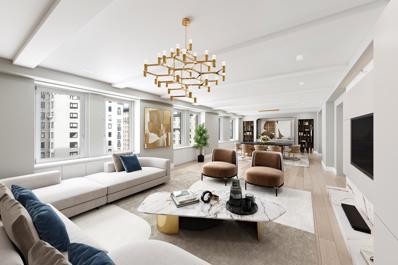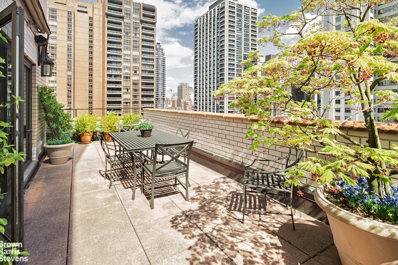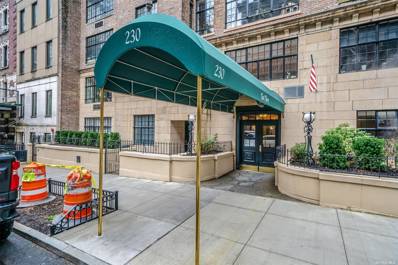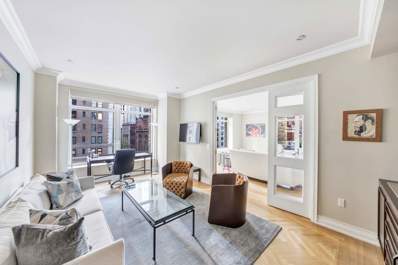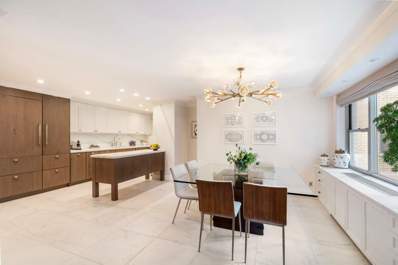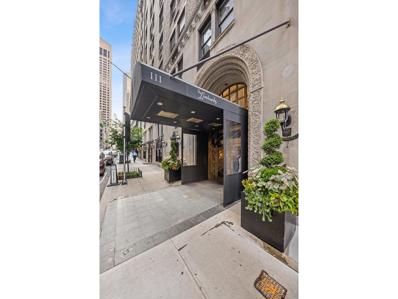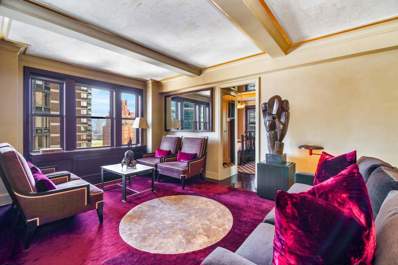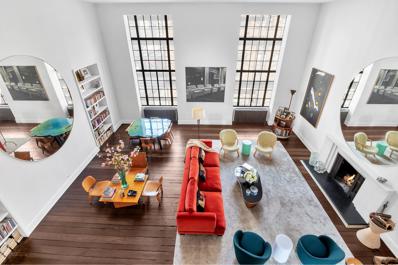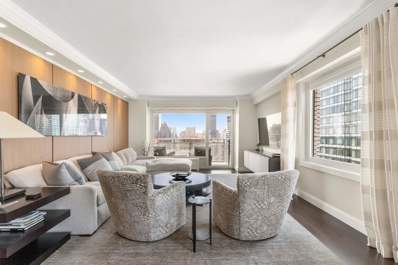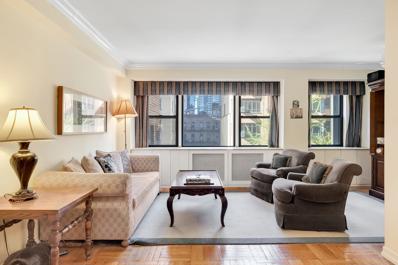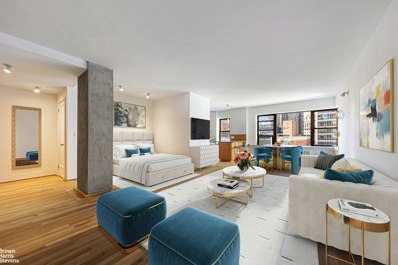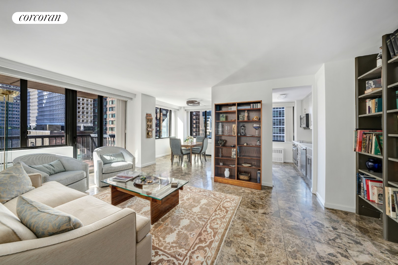New York NY Homes for Sale
- Type:
- Apartment
- Sq.Ft.:
- 37,732
- Status:
- NEW LISTING
- Beds:
- n/a
- Year built:
- 1960
- Baths:
- 1.00
- MLS#:
- PRCH-7923031
ADDITIONAL INFORMATION
Own this beautifully renovated, well-priced studio home boasting a spacious layout. Enjoy tranquil views of trees, the backyard, and the northern sky, creating a serene atmosphere. This apartment is incredibly quiet, and features two exposures—North and West—it receives abundant sunlight throughout most of the day. The kitchen has been renovated with granite floor tiles and Corian countertops, featuring custom cabinets with a built-in Lazy Susan for convenience. The bathroom showcases stylish ceramic tiles and new fixtures, both in impeccable condition. You'll find ample closet space, three in total. The wall-mounted air conditioning ensures your windows remain unobstructed. This cooperative allows financing up to 80% and offers a substantial 60% tax deduction on maintenance fees. Located at 345 East 54th Street, this post-war elevator building boasts a friendly resident manager, video intercom system, ground-floor laundry, and strong financials. Situated on a peaceful tree-lined street in Sutton Place, you'll find convenience with nearby transportation, top-notch restaurants, and a NYC Parks and Recreation center across the street for fitness enthusiasts. Pets are welcome pending board approval.
- Type:
- Apartment
- Sq.Ft.:
- 86,182
- Status:
- NEW LISTING
- Beds:
- 1
- Year built:
- 1927
- Baths:
- 1.00
- MLS#:
- PRCH-8355018
ADDITIONAL INFORMATION
Situated on the charming cul-de-sac which is home to both the Southgate cooperative and the iconic River House, this large one bedroom, one bath features charming pre-war details. The over-sized apartment encompasses a sizable living room featuring a wood burning fireplace, beamed ceilings, and handsome built-ins. There is an ample dining gallery, a large bedroom with walk-in closet, and a windowed kitchen. There are also three additional walk-in closets in the foyer and gallery providing for unparalleled storage space. The Southgate is one of the finest prewar coops in the prestigious Beekman area designed by the famed Emory Roth and built by Bing & Bing in 1931. It is a full service, 24 hour doorman building and offers a lovely private landscaped garden, is pet friendly, and has outside storage and a bike room. The Beekman and Sutton neighborhoods are home to wonderful purveyors, delightful restaurants, and the newly built East River Promenade. Pied-a-terres, up to 80% financing and pets are permitted with board approval.
$4,800,000
781 5th Ave Unit 701 New York, NY 10022
- Type:
- Apartment
- Sq.Ft.:
- 314,509
- Status:
- NEW LISTING
- Beds:
- 2
- Year built:
- 1927
- Baths:
- 3.00
- MLS#:
- PRCH-7957925
ADDITIONAL INFORMATION
This exquisite 2 Bedroom, 2 ½ bathroom residence, located in the prestigious Sherry Netherland on Fifth Avenue and 59th Street offers glorious views of Central Park. The home features high ceilings throughout and enjoys gracious and well-appointed rooms. The apartment is in impeccable condition with high end renovations and interior design done by world famous designer Sig Bergamin. It provides a perfect balance between grandeur and comfort, making it an ideal primary residence or a perfect pied-a- terre. The home features a large marble entrance gallery, Herringbone pattern floors in living room, windowed kitchen, marble baths with Waterworks fixtures, Lutron Lighting, automated black out and solar shades, built-in sound system through-out, built-in screen and projector in the living room, closets galore, and a washer/dryer complete this splendid apartment. Situated in the heart of Manhattan, the Sherry Netherland is surrounded by the city’s finest dining, shopping and cultural attractions, offering quintessential New York living. The building is renowned for its unparalleled services which include Harry Cipriani restaurant and room service, 24-hour doorman, concierge, elevator attendant, daily housekeeping with evening turndown,a fitness center, beauty salon, barber Shop and valet parking. Can be purchased in the name of an LLC or Trust with board approval. 50% financing permitted. Pet friendly. Current monthly assessment of $1,719.85 through September 2027. Flip Tax of 2% is paid by the buyer.
- Type:
- Co-Op
- Sq.Ft.:
- n/a
- Status:
- NEW LISTING
- Beds:
- 1
- Year built:
- 1970
- Baths:
- 1.00
- MLS#:
- 3547767
- Subdivision:
- Carlton East
ADDITIONAL INFORMATION
Located on 57th Street, Carlton East offers a serene retreat amidst the bustling energy of midtown Manhattan. Constructed in 1962 and converted to a co-op in 1978, this mid-rise building features studio, junior one-bedroom, and true one-bedroom layouts. Residents enjoy an array of amenities, including round-the-clock doorman service, a live-in superintendent, central laundry facilities, and secure bike storage. Recently refurbished hallways enhance the building's appeal, while meticulous maintenance ensures a pleasant living experience. Various ownership arrangements, allows for co-purchasing, pied-?-terre options, and unlimited subletting privileges after one year. Conveniently located, the building provides easy access to essential amenities, with a nearby Whole Foods Market and prestigious shopping destinations like Madison Avenue and 57th Street.
$4,900,000
400 E 51st St Unit 25A New York, NY 10022
- Type:
- Apartment
- Sq.Ft.:
- 2,303
- Status:
- NEW LISTING
- Beds:
- 3
- Year built:
- 2003
- Baths:
- 4.00
- MLS#:
- RPLU-33422649987
ADDITIONAL INFORMATION
Flawless! Comprising the entire half of the 25th floor, this enviable 3 bedroom/ 3.5 bathroom residence spans 2303 SF and offers jaw-dropping views of the East River and Manhattan skyline from every window. The original floorplan has been transformed to maximize the living space and create a unique residence in The Grand Beekman. The apartment is exquisitely appointed and absolutely no design detail has been overlooked. Walls have been opened up to create a loft-like living and dining room. The open living room, framed with walls of windows showcasing direct East River views, is reminiscent of the Great Rooms of suburbia. The dining room comfortably seats 10 people. Adjacent to the dining room is a gourmet eat-in kitchen that has been handsomely appointed with wood paneled cabinetry, marble countertops, state of the art appliances and built -in banquette dining area. All bedrooms have en-suite full baths and showcase dazzling views of the Manhattan skyline. The corner primary bedroom suite is an island of tranquility, featuring a generous walk in closet and a wonderful bay-windowed seating area overlooking a Northwest cityscape view. In a separate wing you will find two additional generously sized bedrooms with floor-to-ceiling French doors opening onto a Juliet balcony. Throughout the apartment you will find solid hardwood oak flooring, custom wood paneling, lighting with individual sensors, motorized window treatments, 10'+ ceilings with decorative crown moldings and closets galore, including 2 walk-ins. 25A is in XXX Mint condition. The Grand Beekman is a full service luxury condominium elegantly designed by Costas Kondylis and complete, d in 2003. Building amenities include a 24 hour doorman/concierge, a duplex health club, playroom, resident's lounge, garden room and an exceptional staff. The building is conveniently located in Midtown East off a quiet cul-de-sac. This is a beautiful Manhattan residence, suited for the sophisticated buyer seeking to enjoy only the best! And one more thing...there is a separate Storage Unit that transfers with the apartment.
- Type:
- Apartment
- Sq.Ft.:
- 625
- Status:
- NEW LISTING
- Beds:
- 1
- Year built:
- 1903
- Baths:
- 1.00
- MLS#:
- COMP-156450701451676
ADDITIONAL INFORMATION
This fully furnished FRACTIONAL TIMESHARE OWNERSHIP Residence is deeded, with ownership that entitles you to 28 indulgent days in a glamorous 1-bedroom/1-bath residence at The St. Regis each year. Or, you can allocate some of your time through the Interchange Program at the St. Regis Residence Club in Aspen or the Phoenician in Scottsdale, Arizona. The designated Fixed Week for this offering is Week #41 which is October 11-18 in the current year. The Fixed Week is guaranteed, unless you choose to exchange that week in any given year. Other usage options permit the owner to exchange one or two weeks for Marriott Bonvoy points which can be used for flights or stays at other Marriott Hotels & Resorts around the world. This residence is the only 1-bedroom that features a stunning decorative marble fireplace, and it faces north onto 55th Street. The St. Regis Hotel New York sets the ultimate standard of luxury in the heart of Manhattan. The video was taken in a 2BR/3BA residence but is representative of the fine furnishings and finishes of all St. Regis Residence Club homes.
$1,695,000
200 E 57th St Unit 18L New York, NY 10022
- Type:
- Apartment
- Sq.Ft.:
- n/a
- Status:
- NEW LISTING
- Beds:
- 2
- Year built:
- 1960
- Baths:
- 2.00
- MLS#:
- RPLU-5122983564
ADDITIONAL INFORMATION
Welcome to luxury living at its finest! This enormous two-bedroom, two-bathroom apartment boasts sunflooded southwest exposure, offering stunning natural light throughout the day. Step out onto the huge terrace and take in the open views of the vibrant city skyline. Located just minutes from Fifth Avenue, Bergdorf's, Bloomingdale's, and Central Park, this prestigious address puts you at the heart of Manhattan's finest attractions and shopping destinations. Indulge in some of the world's best restaurants right at your doorstep. Enjoy the convenience and security of a full-time doorman, ensuring peace of mind and effortless access to your home. Subletting, co-purchasing, pets, and washer-dryers are permitted with board approval, giving you the flexibility to make this space truly your own. Don't miss out on the opportunity to experience unparalleled luxury living in one of the most coveted locations in New York City. Schedule your viewing today and elevate your lifestyle to new heights!
- Type:
- Apartment
- Sq.Ft.:
- n/a
- Status:
- NEW LISTING
- Beds:
- 1
- Year built:
- 1930
- Baths:
- 1.00
- MLS#:
- RPLU-5122985533
ADDITIONAL INFORMATION
Beekman Beauty. This spacious one bedroom, one bath apartment is located in a beautiful full-service, pre-war co-op on a lovely and quiet cul-de-sac in the charming Beekman neighborhood. Enter through the gracious foyer which has an immense walk-in closet which leads directly into the large living room which is centered around a beautiful wood-burning fireplace and has ample room for a dining area. The renovated kitchen features top-of-the line stainless steel appliances, has terrific storage and counter space and has a window. The over-sized, east facing primary bedroom has ample room for a king-sized bed, has two walk-in closets and oblique river views. The newly renovated windowed bathroom has a large walk-in shower and dual entry so that guests don't need to pass through the bedroom. Additional features of this pre-war home include beautiful hardwood floors in impeccable condition, 9' beamed ceilings throughout and terrific storage space. Washer/dryer and through the wall A/C are permitted with board approval. Built in 1928 by Emery Roth and Bing & Bing, 434 East 52nd Street is part of the stunning Southgate cooperative, a full-service building with 24-hour doorman, live-in super, basement storage, laundry, bike room and a lovely private garden with a play area. Pied-a-terres and guarantors are permitted with board approval, and pets are welcome. Maintenance includes electricity.
$1,350,000
545 Lexington Ave Unit 2 New York, NY 10022
- Type:
- Triplex
- Sq.Ft.:
- 1,637
- Status:
- NEW LISTING
- Beds:
- 3
- Year built:
- 1899
- Baths:
- 3.00
- MLS#:
- RPLU-33422985054
ADDITIONAL INFORMATION
Perched on the top three floors of this newly developed townhouse condo is a sunny and bright TRIPLEX with three (3) bedrooms, a dedicated home office / sun room, two and a half (2.5) bathrooms, three (3) outdoor spaces and deeded storage in the building. Every single room in this home has a window and individual heating and cooling controls through a ductless system. A coat closet and powder room welcome you into the foyer of your castle in the sky. The kitchen is bathed in sunlight, featuring an in wall oven & microwave, five burner stove, wine fridge, and of course a dishwasher and French door refrigerator. Past an elegant and modern floating staircase with a spacious nook underneath, the living room opens up to a beautiful balcony that faces due North. The laundry room is located on this level as well. Float up the stairs to the second floor of the home, with three spacious bedrooms and two full bathrooms. The primary suite has an en-suite bathroom with a water closet and a private balcony. Continue to the penthouse of all penthouses- the sun room / home office. Step out onto your private roof top with unfettered views of the Manhattan skyline, Brooklyn and beyond. Central heat and air, recessed speakers in the living room, fingerprint door entry lock, and a deeded storage room in the basement are just a few of the luxuries that 545 Lexington Ave offers. The J, M, C, & G trains are nearby, Citibikes are plentiful, and street parking is easy. The Coyote Club, Sally's, Macosa Trattoria, Bar Camillo, and Tamar Juice Bar are just a few of the neighborhood gems that are just a hop skip or jump away. This two unit condo building was gut renovated in 2022. Each unit has multiple levels and private outdoor spaces. Disclaimer: The complete offering terms are available in an offering plan from the Sponsor. File No. CD210096. Equal Housing Opportunity.
$7,500,000
781 5th Ave Unit 304-310 New York, NY 10022
- Type:
- Apartment
- Sq.Ft.:
- 314,509
- Status:
- NEW LISTING
- Beds:
- 3
- Year built:
- 1927
- Baths:
- 5.00
- MLS#:
- PRCH-8356865
ADDITIONAL INFORMATION
This glamorous 8-room residence is ideally situated at the prestigious Sherry Netherland Hotel. Wrapping the southwest corner, this sun-flooded apartment offers spectacular views over Central Park and the Grand Army Plaza, showcasing a dramatic backdrop unique to New York City living. The triple mint renovation reflects a sophisticated aesthetic that is both elegant and refined. The striking and impeccable renovation incorporates state-of-the-art technology with traditional architectural elements. An impressive Gallery with southern exposures opens to a lovely corner Living Room with breathtaking views of Central Park and a sumptuous Library. Beyond there is another Library/Dining Area and a fully equipped Kitchen. A Powder Room and coat closet are conveniently adjacent. The very private and spacious Primary Bedroom Suite is flanked by two original Art Deco marble bathrooms each with a sizable windowed Dressing Room boasting Park views and tremendous closet space. Two additional bedrooms with marble baths and ample closets are situated in a separate wing. These rooms have open and sunny southern exposures. Two decorative fireplaces, beautiful hardwood floors and sophisticated lighting and music systems further distinguish this quintessential New York view apartment. This most delightful residence is the ultimate abode for grand living and entertaining. The Sherry Netherland Hotel is located at the corner of Fifth Avenue and 59th Street in the heart of Midtown. This central and sought after location is easily accessible to Central Park as well as Manhattan’s best restaurants, shops and museums. Services and amenities offered by this iconic white-glove prewar cooperative hotel include full concierge services, 24 hour doormen and elevator attendants, daily housekeeping and evening turndown services, valet parking, room service provided by Harry Cipriani, a fitness center, barber shop and beauty salon.
$8,500,000
30 Beekman Pl Unit PH New York, NY 10022
- Type:
- Apartment
- Sq.Ft.:
- 67,167
- Status:
- NEW LISTING
- Beds:
- 2
- Year built:
- 1930
- Baths:
- 3.00
- MLS#:
- PRCH-7955505
ADDITIONAL INFORMATION
IM Pei designed Penthouse Ascend to a private floor Penthouse with 360 views of the East River and spectacular city views. The six-room residence epitomizes sophistication, offering an expansive layout ideal for lavish entertaining and everyday comfort. Revel in breathtaking panoramic views of the river and city from a large sanctuary surrounded by a landscaped wrap terrace accessed by all principal rooms. A serene oasis suspended high above the tranquility of the river and lovely and quiet Beekman Place—a small two-block sanctuary within a busy city. Every facet of the residence exudes perfection, from the two wood-burning marble fireplaces in the living room to the inviting library and elegant formal dining room. A windowed chef's gourmet eat-in kitchen beckons culinary enthusiasts, while two primary bedrooms with ensuite baths provide private sanctuaries within this extraordinary abode. The sumptuous wrap terrace creates the ultimate privacy, outdoor living, and entertaining. Impeccable details abound, including incredible closets, a through-the-wall stereo system, and top-of-the-line finishes. The planted wrap terrace complements the interior space, which offers spectacular exposures to the north, south, east, and west. The current owners installed central air, and a storage bin is included with the purchase. Additional highlights include a marble master bath, hardwood floors, an elegant powder room, a mahogany wet bar with a refrigerator, and a keyed elevator for exclusive access to a private landing of the PH. The home's wet bar could be converted into a full bathroom. A washer and dryer is permitted in the pantry. The terrace has automatic irrigation and is landscaped beautifully. The Penthouse had only four owners and was initially constructed by William Zeckendorf Sr. for his private use. The PH also included Nicolas C. Forstmann as a resident. The building's former shareholders include Gloria Vanderbilt and IM Pei. 30 Beekman Place is a white-glove building with a newly renovated lobby, 24-hour doorman, live-in building manager, water purification system, gym, and basement storage. It was designed by George Pelham and is an elegant prewar cooperative with 38 units and oversized windows. The exclusive community of two blocks also has its own security patrol. Beekman Place is a beautiful tree-lined street with no commercial traffic, close to fine dining and shopping. Beekman Place, named after the Beekman family, who were very involved in NYC development, was established in 1860. The neighborhood has maintained its beautiful and quiet elegance.
$5,995,000
510 Park Ave Unit 12 New York, NY 10022
- Type:
- Apartment
- Sq.Ft.:
- n/a
- Status:
- NEW LISTING
- Beds:
- 5
- Year built:
- 1925
- Baths:
- 5.00
- MLS#:
- RPLU-5122982464
ADDITIONAL INFORMATION
ELEVATE YOUR LIFESTYLE HIGH DESIGN, SOPHISTICATION & GLAMOUR ON PARK AVENUE LIVING AND ENTERTAINING Live and entertain in style at this premier Park Avenue residence. This exclusive 5 bedroom home with private elevator whisks you into a glamorous gallery, setting the tone for a truly extraordinary living experience. The heart of this home is the stunning 48-foot long corner living and dining room. Flooded with natural light through eight oversized windows, it offers the perfect blend of comfort and style. Imagine hosting unforgettable gatherings in this expansive yet intimate space. The entrance is complimented with an elegant powder room and coat closet. DINING For culinary enthusiasts, the kitchen is designed to inspire every chef. Meticulously renovated with Glassos and Zirconium countertops, mosaic stainless steel backsplashes, porcelain floors, and bespoke cabinetry, this kitchen is as beautiful as it is functional. Fully equipped with premier Miele appliances including a 36-inch refrigerator and freezer, dishwasher, six-burner range, oven, steam oven, microwave/convection oven and a built-in coffee system. RELAXATION The bedroom suites are envisioned to offer serenity and unparalleled luxury within this remarkable home. The corner primary bedroom suite is an oasis, featuring four large closets including a walk-in for your wardrobe. The elegant en-suite bathroom is a masterpiece of design, adorned with crystal cloud quartzite and crystal ice quartzite finishes. Pamper yourself in the oversized walk-in steam shower, while radiant heat in the floor adds a touch of indulgence. A separate water closet, dual sinks and exquisite detailing elevate this spa style experience. Two additional bedroom suites, each with their own renovated windowed bathrooms, offer comfort and privacy. A fourth bedroom features built-in Murphy bunk beds, adding versatility to the space. A home office (or fifth bedroom) is designed for all your work from home needs. A dedicated laundry area ensures convenience and functionality throughout the home. PREMIER FEATURES Experience the epitome of luxury living with a Savant automated system, central air, new windows, 8-inch white oak floors, custom millwork, custom steel doors with laminated glass, Lutron lighting, electric shades and an audio/video system. There is a 3% flip tax paid by the purchaser and a storage bin transfers with the home. 510 PARK AVENUE Welcome to this exclusive coop with just 26 residences, developed by Starrett Brokers and designed by F.H. Dewey & Company. The building features top quality service, a fitness center and bicycle room for convenience. Enjoy vibrant Park Avenue living with proximity to fine dining including Daniel, Le Bilboquet, The Regency and La Goulue. Indulge in world class shopping along Fifth Avenue where iconic names like Bergdorf Goodman and Hermes await. Prominent galleriesand timelessmuseums are just moments away. Experience the natural beauty and serene landscape of Central Park. This exquisite home offers the finest New York City has to offer.
$1,350,000
235 E 57th St Unit PHG New York, NY 10022
- Type:
- Apartment
- Sq.Ft.:
- n/a
- Status:
- NEW LISTING
- Beds:
- 2
- Year built:
- 1960
- Baths:
- 3.00
- MLS#:
- RPLU-21922969734
ADDITIONAL INFORMATION
Spectacular Penthouse duplex with beautiful outdoor space! Located on the top two floors, this two bedroom, two and one half bathroom home features over 1,500 square feet of interior space and approximately 500 square feet of outdoor space to create a perfect blend of indoor and outdoor living. Step into an entry foyer that leads to the enormous great room, flooded with sunlight through a wall of East and North facing windows. Perfect for entertaining, the space is large enough to have multiple living areas as well as a separate dining area. The cheery, windowed kitchen has tons of storage space and can be opened up into the dining area. Completing the entertaining floor is a powder room. Double doors right off of the living room lead to the gorgeous, wraparound terrace. Ideal for al fresco dining, the planted terrace boasts beautiful city and skyline views from both the East and North. Upstairs and nicely tucked away from the entertaining space are the two bedrooms. The corner primary bedroom has two bright exposures, good closet space, and an en-suite bathroom. The spacious second bedroom also has generous closet space and is across the hall from the second full bathroom. Additional features of the apartment include hardwood floors and thru-wall AC throughout. 235 Eat 57th Street is a full service cooperative with 24 hour attended lobby and live-in resident manager. Amenities include a garden with seating area, roof deck, and laundry room.
- Type:
- Co-Op
- Sq.Ft.:
- n/a
- Status:
- NEW LISTING
- Beds:
- 2
- Year built:
- 1929
- Baths:
- 1.00
- MLS#:
- 3546822
- Subdivision:
- 230 Tenants Corporation
ADDITIONAL INFORMATION
Large and bright unit with two spacious bedrooms offered for the first time in decades! Apartment 6B is brimming with potential and waiting for your personal touch. 230 East 50th Street is a charming pre-war boutique Cooperative, nestled on a quiet side street in the heart of the historic Turtle Bay neighborhood. A true oasis in Midtown Manhattan. This building includes a lush private garden, landscaped roof deck with panoramic city views, and laundry facilities. Full-time doormen and a live-in Superintendent complete the package to make this a coveted place to call home. This apartment includes a wood burning fireplace and a complimentary dedicated storage unit. Abundant public transit includes nearby 4,5,6,7, E, M and shuttle trains and M15, M15-SBS, M50, M101, M102, M103 bus lines. Short walk to Grand Central Terminal.
$8,000,000
515 Park Ave Unit 5A New York, NY 10022
- Type:
- Apartment
- Sq.Ft.:
- 139,973
- Status:
- NEW LISTING
- Beds:
- 3
- Year built:
- 1999
- Baths:
- 4.00
- MLS#:
- PRCH-7958170
ADDITIONAL INFORMATION
Welcome to Apartment 5A at 515 Park Avenue, a testament to luxurious living, where the elegance of a bygone era meets contemporary sophistication. Upon entering, you're greeted by the exquisite herringbone floors, their light stain signaling a modern touch within a space designed with prewar inspiration. The expansive layout of this residence, originally a three-bedroom, 3.5-bathroom home now masterfully reimagined as a two-bedroom suite, features generously proportioned rooms and high ceilings. These elements, combined with the oversized windows, bathe the apartment in natural light while offering stunning views of Park Avenue. This home's heart lies in the chef’s kitchen, a culinary dream equipped with premium commercial-grade appliances, a Subzero refrigerator, marble countertops, and bespoke windowed cabinetry. The oversized entry gallery that connects the bedrooms, each with en-suite bathrooms, emphasizes privacy and flow. The formal living and dining rooms, alongside a generous library, are illuminated by oversized windows, making this apartment an ideal space for entertainment or relaxation. Further elevating the residence are recent upgrades that include fine woodwork, individual climate control, and wiring for surround-sound stereo systems. The apartment also features a discreet half bath for guests, an in-unit laundry room with washer/dryer, and a kitchen with a service entrance and direct elevator access, encapsulating the essence of thoughtful and luxurious design. 515 Park Avenue, designed by Frank Williams & Associates, is a post-modern condo building that seamlessly integrates the Italian Renaissance-palazzo style with modern amenities and services. Residents benefit from white-glove service, including full-time doormen, concierges, and valets, as well as access to a state-of-the-art gym, a private dining/meeting room with a fully-equipped catering kitchen, and a tranquil library. The exclusivity extends to private, climate-controlled wine cellars and individual storage rooms, with only 30 apartments across 43 stories, ensuring a unique and intimate living experience. Situated in a serene yet convenient location close to the Midtown Business District, this apartment is moments away from renowned stores, boutiques, restaurants, and cultural institutions, with excellent public transportation options readily available. The living room’s views of Central Park provide a serene backdrop, encapsulating the ultimate New York City living experience. Apartment 5A at 515 Park Avenue isn’t just a residence; it’s a sanctuary within the city, offering a lifestyle of unparalleled luxury and convenience.
- Type:
- Apartment
- Sq.Ft.:
- n/a
- Status:
- NEW LISTING
- Beds:
- 1
- Year built:
- 1926
- Baths:
- 1.00
- MLS#:
- COMP-156173061217182
ADDITIONAL INFORMATION
Charming and Historic 1 Bedroom with Private Terrace at Ritz Tower Perched on the 26th floor of the legendary Ritz Tower, discover this luminous 1-bedroom residence with its very own secluded terrace. As you enter Residence 26C, a welcoming foyer leads you to a well-appointed kitchenette with a GE refrigerator, dishwasher, microwave, and a Summit stove and oven. Adjacent to the foyer, the living room offers an elegant space with herringbone floors, three expansive east-facing windows, and a cozy dining alcove that opens onto a charming terrace. This terrace is adorned with stately balustrades and intricately carved pillars, reflecting the architectural splendor of the 1920s, and provides a spectacular vantage point over Midtown Manhattan. The bedroom, seamlessly connected to the living area, boasts expansive views from two north-facing windows, a spacious walk-in closet, and an en-suite bathroom featuring marble countertops and additional north-facing views. An additional large closet is conveniently located near the bedroom entrance. This residence supports 50% financing and is open to pied-à-terre and foreign buyers. Utilities are included in the monthly maintenance fees. Small pets may be considered subject to board approval. A 3% flip tax is applicable, paid by the purchaser. Constructed in 1925, this prestigious limestone-clad pre-war cooperative was crafted by the esteemed Emery Roth and Thomas Hastings. At the time of its completion, the 41-story Ritz Tower was the tallest residential building in New York City, uniquely exempt from height restrictions due to its innovative design without individual kitchens. The Ritz is celebrated as a monumental achievement in American architecture, with Roth and Hastings infusing classical elegance into a structure of unprecedented scale and grandeur. Described by historians like Robert A. M. Stern, Gregory Gilmartin, and Thomas Mellins as the pinnacle of urban living, the Ritz Tower stands at the northeast corner of 57th Street, offering unparalleled five-star services. These include daily maid service, a full-time doorman, concierge, valet service, a newly renovated fitness center, a conference/party room, and an on-site resident manager. Shareholders can indulge in exclusive dining experiences, with meals prepared by the Ritz Tower’s resident Chef and served in their apartments, available five days a week. Located mere steps from Central Park, high-end Madison Avenue boutiques, Bloomingdales, and top New York dining destinations like The Polo Bar, Avra Madison Estiatorio, and Daniel, the Ritz Tower epitomizes luxury Manhattan living.
$4,250,000
323 E 52nd St Unit PH New York, NY 10022
- Type:
- Apartment
- Sq.Ft.:
- 2,370
- Status:
- NEW LISTING
- Beds:
- 4
- Year built:
- 2018
- Baths:
- 4.00
- MLS#:
- COMP-156169398812981
ADDITIONAL INFORMATION
Bienvenue à la maison. In any language, the penthouse at 323 East 52nd street is a magnificent marriage of modernity and charm. There is nothing else quite like it on the market. You’ll find yourself on a beautiful tree-lined street in Midtown East, but all the details, large and small, transform you to another place and time. There is an old-world grandeur that is impossible to escape. This chic boutique condo only has 4 residences, giving it a very private feel. While this is a new development, it’s neither sterile nor cold like so many of the projects that dot the cityscape. Instead, the Penthouse radiates elegance and sophistication. What makes it so special? Maybe it’s the French-engineered oak flooring, the custom Florense Brazilian kitchen, the multiple outdoor spaces, the oversized windows, or the chic eco-friendly fireplace. Or maybe it’s the more naturalistic elements like the bright and airy feel to each well-proportioned room. The home is brilliantly configured on three levels, which separates out the public spaces from the private ones. Three bedrooms are positioned on the 5th floor, well removed from the living and entertaining spaces above. Reachable from either the keyed elevator or internal staircase, these bedrooms are laid out to maximize efficiency and privacy. The 2nd and 3rd bedrooms both face south and have ample closet space. The northern portion of this floor contains the stunning primary suite, which features a luxurious en-suite bathroom, two walk-in closets, and a private outdoor space. The 6th floor is a perfectly executed tour de force of modern living. There is a seamless flow between the living room, open kitchen, dining area, and powder room, which are all on the south side of this floor. The north side has a den that can be used as a 4th bedroom, which includes an outdoor space, an en-suite bath, a fireplace, and a good-sized closet. Atop the apartment awaits its piece de resistance – a tranquil oasis with almost 1,000 square feet of sumptuous outdoor space, complete with an outdoor kitchen, grill, and pre-wired for a potential hot tub.
$2,695,000
400 E 56th St Unit 8EF New York, NY 10022
- Type:
- Apartment
- Sq.Ft.:
- 967,300
- Status:
- NEW LISTING
- Beds:
- 3
- Year built:
- 1968
- Baths:
- 4.00
- MLS#:
- PRCH-8055831
ADDITIONAL INFORMATION
Impeccably Renovated 3 Bedroom Sutton Gem! Perfection in Sutton. From the moment you enter, you will be taken by the seamless integration of style and function. This stunning impeccably renovated combination, 3 bedroom, 3 full and one-half bath, exudes “best in class” on every front. Enter through the gracious foyer, home to a double coat closet and a gorgeous powder room with a custom vanity and elegant marble and tile work. From there you enter the open-plan space and can see the enviable chef’s kitchen, a veritable panoply of the best names in cooking. The six burner Lacanache French range, made-to-order, is not only incredibly functional it’s a work of art. It sits under the stately custom-made venting hood. The entire kitchen is outfitted in reclaimed wood paneling for timeless elegance. All of the cabinets are outfitted with brass fixtures from the Brass Center and each cabinet is individually framed by brass. The subzero refrigerator and Miele dishwasher complete the assemblage of top-of-the-line components. The countertops are Lincoln Calacatta from Artistic Tile, and the white marble floors from France were done by Paris Ceramics. There is also a generous island to provide more than ample cooking space. The spacious dining room area, can accommodate a large table and receives bountiful natural light which is complemented by a burnished brass and crystal glass chandelier. It seamlessly transitions into the living room which marks the beginning of the imported chevron patterned French oak floors which grace the rest of the home. Just off the dining room is a north facing bedroom with a walk-in closet. Two additional large bedrooms are located on the other side of the apartment, accessed through an elegant gallery which boasts three additional full baths. The first of these bedrooms is west facing, and incorporates generous custom bookshelves and two well separated work spaces. The two full baths in the hallway are works of art in and of themselves. Reflecting sophisticated design, like all the baths in this pristine home, they were done by Artistic Tile and feature magnificent custom vanities. Next door, the entry to the primary bedroom is cloaked in rich slate blue suede wall-covering, which extends through the large custom walk-in closet. The bedroom easily accommodates a king size bed and multiple dressers. The roomy en-suite bath exudes luxury. With shimmering marble throughout, it includes a double sink replete with Waterworks fixtures. The spa shower is spacious and elegantly appointed. As throughout the entire home, the bathroom lighting is sophisticated and graceful. The entire combination and renovation were done lovingly, tastefully, and with incredible attention to detail. Meticulously selected hardware, installation of dimmable recessed lighting throughout, radiant flooring in all tiled areas, and elongating doorways to amplify perceived ceiling height are just some features. It reflects complete climate customization, with individual thermostats in each room. Beyond that, common areas have smart thermostats for maximum control even when away from home, and the entire home has been soundproofed. There are built-ins and large closets throughout to provide unmatched storage. There is even a separate additional private storage space on the same floor adjacent to the apartment. All this in a full-service cooperative with a staff that exemplifies “white glove” service. Plaza 400 has unrivaled amenities including a gym, pool, roof deck, children’s playroom, garage, porte cochere, all with unexpectedly low monthlies. There is a 2% flip tax and the building permits pieds-a-terres and will consider co-purchasing and guarantors as well as subletting. Come experience the unparalleled excellence of this Sutton Place jewel now!
- Type:
- Apartment
- Sq.Ft.:
- 350
- Status:
- NEW LISTING
- Beds:
- n/a
- Year built:
- 1927
- Baths:
- 1.00
- MLS#:
- RPLU-5122980329
ADDITIONAL INFORMATION
Now offering a gemutlich and "Gilded Age" hotel co-op studio apartment in the storied Lombardy Hotel! Picture-Perfect as a pied-a-terre and/or investment when you are out of town, this unique and cozy space was transformed into a Great Gatsby-esque abode. This perfect NYC sanctuary was decorated with antique build-ins and furnishings in a historical Edwardian /Arts & Crafts style and is being offered fully furnished. Showings will commence December 1 2023 LOW MONTHLIES are inclusive of Electricity, WiFi, heating/cooling, cable, landline, water - everything! Full hotel services include housekeeping, bellman and concierge services, fitness center, business center, beauty salon and valet parking. Enjoy a very liberal sublet /rental policy and all the benefits of a white-glove hotel. Corporate, trusts and foreign purchasers are welcome. Investor-friendly with an attractive daily, weekly and monthly rental potential. Own a piece of history in the heart of Manhattan. William Randolph Hearst, the great media mogul and inspiration for "Citizen Kane" built the gorgeous Lombardy Hotel as a Deco limestone fortress for his mistress, silent film star Marion Davies (the inspiration for "Rosebud"). The Lombardy has been the New York residence of film stars like Elizabeth Taylor and Richard Burton and almost a century later, still feels like a grand New York apartment house. Please call/email for more information about this unique opportunity / to schedule a tour of the apartment and the Lombardy
- Type:
- Apartment
- Sq.Ft.:
- 127,607
- Status:
- NEW LISTING
- Beds:
- 1
- Year built:
- 1928
- Baths:
- 1.00
- MLS#:
- PRCH-8355650
ADDITIONAL INFORMATION
Sophisticated and Elegant, this exceptional Sutton Place One Bedroom home is in MINT condition, and is a gem that cannot be missed! The living room, bathed in sunlight from the open eastern exposure, is generous enough to accommodate both living and dining. The perfectly square room boats high ceilings, custom mahogany wood-built ins to cover the AC and heat system, and rich mahogany wood floors. The windowed kitchen, with gorgeous marble counter tops, black Belgian marble floor tiling, mahogany wood cabinetry, and venetian plastered walls, comes equipped with wonderful under counter refrigerator/freezer drawers, and a Wolf cook top range. The handsome bedroom, with bright, double exposures to the South and East, has a huge, outfitted walk-in closet, a wall of built-ins that flow seamlessly into the bedroom, while providing ample additional storage, and beautiful wood shutters for the beaming early morning light through the windows. The windowed en-suite bathroom, reconfigured from the original layout to fit a long Nero Marquina marble vanity, also features an oversized and deep combination tub & shower, outfitted with Dornbracht fixtures. With customized and well outfitted closets and built-ins, a surround Sonos speaker system, light all day, central heating and air conditioning, and exquisite details throughout, 15G at 400 East 59th Street is a very unique and a turn key home. 400 East 59th Street is a wonderful, full-service co-op in Sutton Place. A pet friendly full-service building, offering private storage, bike storage, and laundry facilities. With two towers, a service elevator, and passenger elevator on each side, and the friendliest staff you can find, 400 East 59th Street is a special community. Across the street from Trader Joes, and around the corner from Whole Foods, the neighborhood features tons of restaurants and amenities and public transportation nearby, this is an ideal pre-war home. 75% financing permitted. Pied-a-Terres permitted, Co-Purchasing is permitted. *MAINTENANCE INCLUDES: ALL ELECTRIC, CABLE, and HEAT! Temporary assessment of $103.00/month.
$5,999,000
322 E 57th St Unit 12A New York, NY 10022
- Type:
- Duplex
- Sq.Ft.:
- 3,900
- Status:
- NEW LISTING
- Beds:
- 4
- Year built:
- 1930
- Baths:
- 3.00
- MLS#:
- RPLU-5122921338
ADDITIONAL INFORMATION
Step into the extraordinary world of 12A at 322 East 57th, where history and modern luxury intertwine seamlessly. This impeccable 4-bedroom, 3-bathroom duplex, originally envisioned by renowned architect Joseph Urban and once inhabited by Senator Jacob Javits and his wife Marion, has been transformed into a true masterpiece. In its current incarnation, 12A epitomizes the pinnacle of New York grandeur, offering a lifestyle of supreme elegance and sophistication. Upon arrival via your private elevator vestibule, you are greeted by a grand foyer boasting an elegantly curved staircase and a discreetly tucked-away built-in wet bar. The oversized great room captivates with its soaring 18-foot ceilings, original wood-burning fireplace with a stone mantle, and double-height restored wrought-iron casement windows that flood the space with natural light. Vintage restored wide plank hardwood floors add to the ambiance, creating an ideal backdrop for showcasing a world-class art collection. Reflecting infinite space and light, two circular infinity mirrors enhance the awe-inspiring atmosphere. Continuing the journey, discover the former "cigar room" of Senator Javits, now a sophisticated media room enveloped in lush gray tones. Relax on stylish velvet banquettes while enjoying the southern sunlight streaming through the oversized picture window. Nearby, a custom-built office offers a secluded workspace with ample storage. Ascend the striking staircase adorned with the original 1930s translucent Bakelite and brass banister to the upper level, where a dramatic bird's eye view of the living space awaits, enclosed by the original Art Deco balustrade. Entertain in the generously sized dining area, perfectly suited for hosting gatherings of any size. The windowed eat-in kitchen, conveniently adjacent to the dining area, features tailored jet black cabinetry, luxurious 4-inch slabs of honed Olympia white marble, and top-of-the-line appliances, including an integrated Subzero and induction stove. Open shelves elegantly display stemware, adding a touch of sophistication. A discreet hallway leads to the private bedroom wing, boasting ample art walls, subtle lighting, and cleverly placed niches for displaying books and objet d'art. The glamorous "Nan Goldin Bathroom," adorned with Bisazza mosaic tile and high-gloss Hague blue, doubles as a guest bath and powder room. Tucked away as a private sanctuary, the spacious bright corner primary suite boasts extensive closets worthy of elite fashion collections. A smartly recessed projector with a retractable screen allows for movie viewing from the comfort of bed. The windowed primary bath exudes luxury with distinctive hand-selected Breccia Carpial marble slabs, a large free-standing oval tub, glass shower, and double vanity in Prussian blue. Three generously proportioned bedrooms with custom millwork and a beautifully appointed shared windowed bath inspired by the classic baths of Claridges Hotel in London complete the upper level. This exceptional residence also features new central AC throughout, a water filtration system, and a separate laundry room with a utility sink. A conveniently located service entrance provides easy access for staff to assist with all service needs. The storied past of 322 East 57th Street, one of Manhattan's top 10 buildings, adds to the allure of this prestigious address. Designed by architect Harry M. Clawson of Caughey and Evans in 1930, the building's striking neo-classical limestone facade and double-height wrought-iron casement windows stand as a testament to its architectural significance. With only 19 residences, this full-service prewar building has been home to a roster of prominent figures in art, literature, and design, including Orson Welles, Clay Felker and Gail Sheehy, Tamara de Lempicka, Lily Pons and Andre Kostelanetz, John Fleming, and Michael and Tina Chow. Nestled in a prime location, this exquisite residence offers unparalleled access to the very heart of Manhattan's most coveted destinations. Situated within Sutton Place with an array of fine dining establishments and luxury boutiques, it presents a lifestyle of unparalleled sophistication. Indulge in the best of what Manhattan has to offer, with seamless access to the iconic Theatre District, the renowned shopping havens of Madison Avenue and SoHo, and the timeless allure of Central Park. From cultural experiences to leisurely strolls, every aspect of the city's vibrant tapestry awaits just beyond your doorstep, promising a life enriched by the essence of cosmopolitan living. Included with the residence is exterior storage space. Moreover, the accommodation of pets and pieds- -terre adds an extra layer of flexibility to suit your lifestyle preferences. Financing of up to 50% is available, with a 3% flip tax to be covered by the purchaser.
$1,588,000
303 E 57th St Unit 35B New York, NY 10022
- Type:
- Apartment
- Sq.Ft.:
- 1,800
- Status:
- NEW LISTING
- Beds:
- 2
- Year built:
- 1968
- Baths:
- 3.00
- MLS#:
- PRCH-8354983
ADDITIONAL INFORMATION
This exceptional two bedroom, 2 ½ bath trophy home has been completely transformed to achieve an unprecedented level of quality and refinement. No expense has been spared and only the finest material and finishes have been used. This fully gut renovated home offers a south facing private terrace and three directions of sweeping views of Manhattan. An open living room and dining room floorplan allows the eye to view three different vistas. The Southern view includes high open city views, the East River and the Chrysler building. The western view offers Billionaires Row with iconic city buildings and sunsets. The northern views even allow a glimpse of Central Park. The windowed kitchen features all premium appliances. The spacious dining room allows seating for large or intimate dinner parties. The extra-large living room flows into a south facing terrace. The main bedroom suite features southern views, custom built in closets and a stunning bathroom. The second bedroom contains beautiful southern city views and an extra-large closet. Hard wood floors, climate control and a W/D complete this perfect home. Purchasing fully furnished will be considered. The Excelsior is a full-service luxury high rise building with full time doormen, concierge and elevator, common laundry, circular driveway, parking garage, a 20,000 sq. ft gym/spa with indoor pool and roof deck. Located on Billionaires Row, The Excelsior is positioned between the quiet enclave on Sutton Place and the convenience of Midtown East. Whole Foods, Trader Joes, world class restaurants and shops, several parks and all transportation are located within a few blocks. Pieds-a-terre, Small dogs allowed.
$1,050,000
345 E 52nd St Unit 6D New York, NY 10022
- Type:
- Apartment
- Sq.Ft.:
- n/a
- Status:
- Active
- Beds:
- 2
- Year built:
- 1959
- Baths:
- 2.00
- MLS#:
- RPLU-5122974228
ADDITIONAL INFORMATION
WELCOME HOME to this beautifully renovated, sun light filled, and perfectly planned split 2bd/2ba in the heart of Midtown. This lovely home is situated on a leafy green tree lined street, will satisfy those in search of a lovely happy home to make memories. Entertaining is seamless in the spacious living room with gleaming wood floors and moldings and beautiful tree views. The kitchen with ample cabinetry and counterspace is perfect for bringing out your inner chef! Enjoy delicious meals and conversations in the dining area that comfortably seats 6-8. Relax and unwind in the tranquil king sized bedroom. The second bedroom is spacious, with plenty of room for a play area, or even a private office and also offers a large walk in closet. The second bathroom can easily serve as a powder room too. Gleaming hardwood floors, closets galore, and a welcoming foyer complete this incredible residence. Sorry, no washer/dryer allowed. 345 East 52nd Street is a well-run cooperative with 24-hour doorman and attentive resident manager, an elegant lobby with gorgeous new hallways, one of the best rooftops in the neighborhood, private garage (waitlist), common storage (no fee), and bike storage. The co-op permits 75% financing. Pet friendly too. Turtle Bay is a vibrant neighborhood in the heart of Manhattan, with the Bridge nearby making for an easy commute out east or to Connecticut, and walkable to work for those working in midtown, the United Nations and the medical corridor just north of the Bridge. Easy access to the FDR Drive highway makes for a quick Uber ride to Wall Street. The location also offers close proximity to shopping at Whole Foods, Trader Joes and Midtown Catch, and excellent dining such as La Villetta, Rosa Mexicana, Mr. Chow's, Morso and Bistro Vendome, which are neighborhood favorites. Turtle Bay is within walking distance to peaceful "pocket parks" and you can enjoy a bike ride or stroll along the new adjacent East River Esplanade! Excellent school district P.S. 59!
- Type:
- Apartment
- Sq.Ft.:
- 550
- Status:
- Active
- Beds:
- n/a
- Year built:
- 1955
- Baths:
- 1.00
- MLS#:
- RPLU-63222966054
ADDITIONAL INFORMATION
Loft-like alcove studio! Open views are the star from this high-floor apartment. Sunlight streams in from south-facing windows and there's plenty of room for living, dining and sleeping. The renovated open kitchen has a window and lots of counter and storage space. The beautiful wood floors were just refinished and the walls have a fresh coat of paint, ready for the next owner to move right in. Sutton Manor is a full-service boutique co-op located in the heart of Sutton Place. The building boasts full-time friendly doormen, a Resident Manager, a roof deck, a courtyard garden, a laundry room, and private access to the Town Tennis Club. Neighborhood favorites include the new East River Esplanade, Trader Joe's, Whole Foods, Bloomingdale's, and wonderful restaurants. Pets and pieds-a-terre are welcome and 70% financing is permitted. Please note that some images are virtually staged.
$1,250,000
300 E 54th St Unit 10H New York, NY 10022
- Type:
- Apartment
- Sq.Ft.:
- n/a
- Status:
- Active
- Beds:
- 2
- Year built:
- 1978
- Baths:
- 2.00
- MLS#:
- RPLU-33422955376
ADDITIONAL INFORMATION
The Connaught Tower is one of Midtown's most sought-after white glove co-ops with a wonderful full-time staff including doormen and resident manager. Purchase as a primary residence or pied-a-terre. Corner Mint 2-bed, 2-bath home designed for casual entertaining both indoors in a separate dining area and living room or, on your private balcony. Notably, the dining area can be converted into a functional 3rd bedroom. This residence is located on a high floor with open city views and light from both Western and Northern exposures through eight (8) oversized windows and two glass doors leading to the balcony. Generous, functional, custom storage units are built-in throughout the apartment for convenient access; special features include central air conditioning and heat. This apartment has no lack of professionally appointed storage space! For you cooking enthusiasts, a fully renovated windowed kitchen is located directly off of the dining and living areas. Top of-the-line, stainless-steel appliances include a 30" Bosch Electric Cooktop and Bosch Wall Oven with Genuine European Convection, a Bosch Microwave, Kitchen Aid Dishwasher and Sub-Zero Refrigeration. Custom cabinetry with pull out drawers provide ample storage for dishes and all cooking utensils. This well-thought-out layout is conducive for privacy with bedrooms in a separate wing. The primary bedroom is generously sized, has an ensuite bathroom, custom-designed closets and Lutron lighting. Both of the bathrooms have been outfitted with stunning Taj Mahal Quartzite sinks and counters. The monthly maintenance is one of the lowest for this size home. A separate charge for electric and TV are added to your monthly bill but can be paid separately. A washer/dryer can be installed. Financing permitted is 70%. The Penthouse Club on the 35 th floor offers a 54' glass-enclosed domed swimming pool with indoor/outdoor decks, fitness center, sauna, lounge area and catering kitchen for your private gatherings. There is a bike room and private storage for a nominal fee, an on-site garage and Porte Cochere over a private circular driveway for loading and unloading. The #6, E and M trains are a short distance, the cross-town bus and Whole Foods are 3 blocks away on 57th Street. This building is pet friendly. Welcome Home!
IDX information is provided exclusively for consumers’ personal, non-commercial use, that it may not be used for any purpose other than to identify prospective properties consumers may be interested in purchasing, and that the data is deemed reliable but is not guaranteed accurate by the MLS. Per New York legal requirement, click here for the Standard Operating Procedures. Copyright 2024 Real Estate Board of New York. All rights reserved.

The data relating to real estate for sale on this web site comes in part from the Broker Reciprocity Program of OneKey MLS, Inc. The source of the displayed data is either the property owner or public record provided by non-governmental third parties. It is believed to be reliable but not guaranteed. This information is provided exclusively for consumers’ personal, non-commercial use. Per New York legal requirement, click here for the Standard Operating Procedures. Copyright 2024, OneKey MLS, Inc. All Rights Reserved.
New York Real Estate
The median home value in New York, NY is $1,145,750. This is lower than the county median home value of $1,296,700. The national median home value is $219,700. The average price of homes sold in New York, NY is $1,145,750. Approximately 36.43% of New York homes are owned, compared to 40.56% rented, while 23.01% are vacant. New York real estate listings include condos, townhomes, and single family homes for sale. Commercial properties are also available. If you see a property you’re interested in, contact a New York real estate agent to arrange a tour today!
New York, New York 10022 has a population of 47,195. New York 10022 is less family-centric than the surrounding county with 20.76% of the households containing married families with children. The county average for households married with children is 25.5%.
The median household income in New York, New York 10022 is $125,838. The median household income for the surrounding county is $79,781 compared to the national median of $57,652. The median age of people living in New York 10022 is 43.8 years.
New York Weather
The average high temperature in July is 84.1 degrees, with an average low temperature in January of 26.9 degrees. The average rainfall is approximately 46.9 inches per year, with 25.8 inches of snow per year.
