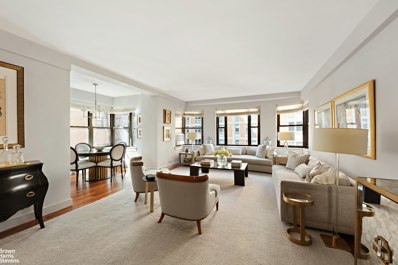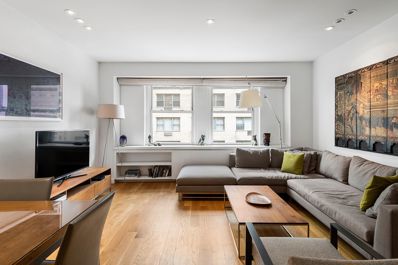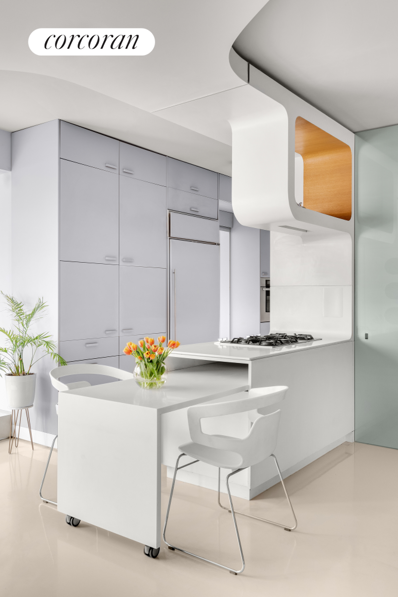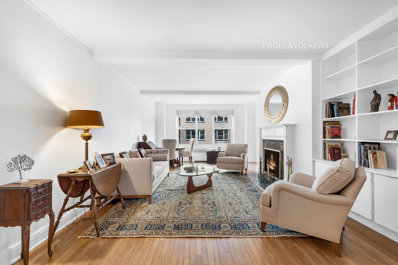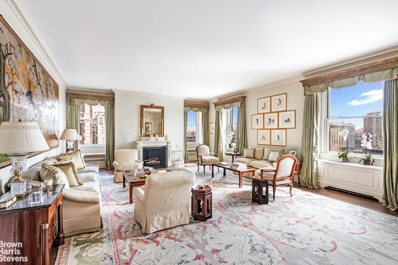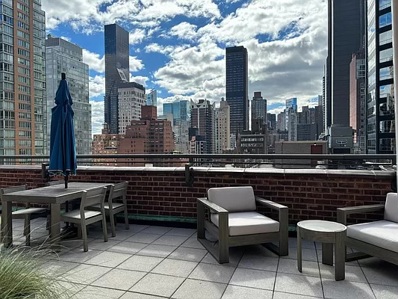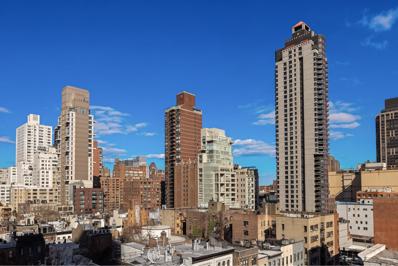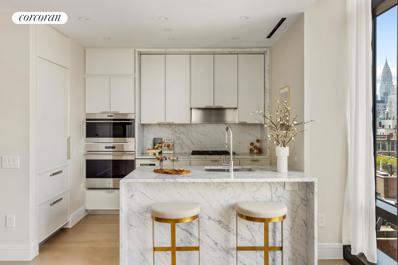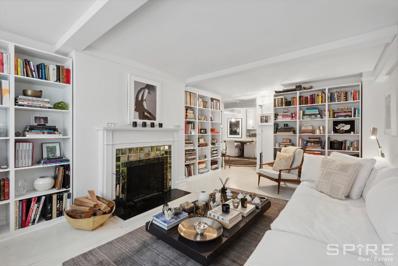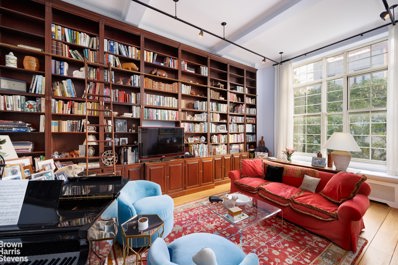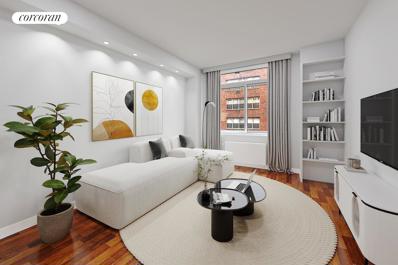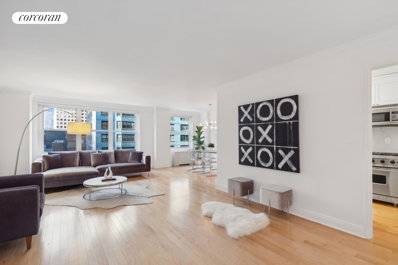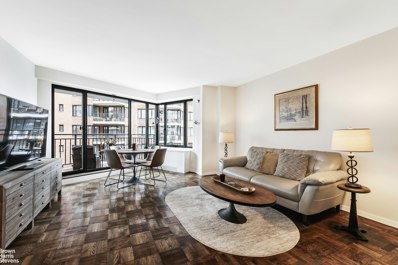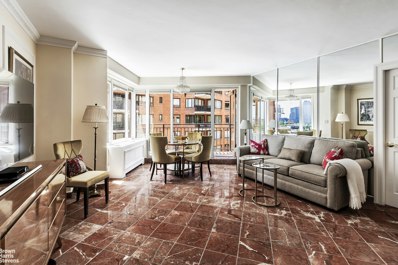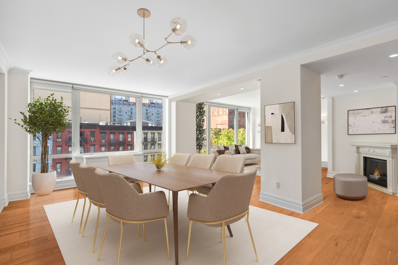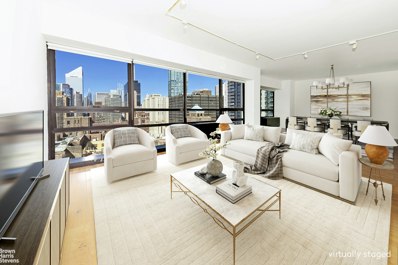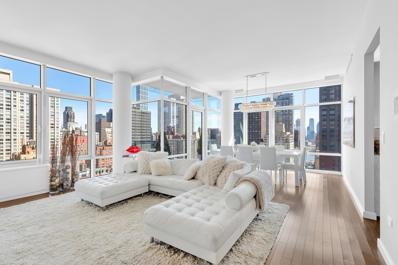New York NY Homes for Sale
$1,275,000
440 E 56th St Unit 8C New York, NY 10022
- Type:
- Apartment
- Sq.Ft.:
- n/a
- Status:
- Active
- Beds:
- 2
- Year built:
- 1955
- Baths:
- 2.00
- MLS#:
- RPLU-63222948715
ADDITIONAL INFORMATION
Prepare to be captivated by this stunning 2BR, 2 Bath sanctuary, meticulously crafted with a discerning eye and an unwavering commitment to excellence. Every inch of this home has been transformed into a haven of unparalleled beauty and luxury. As you step through the grand entrance, you're greeted by a sense of timeless elegance. The expansive multi-windowed living room, bathed in natural light, seamlessly flows into the dining area adorned with wraparound corner windows, creating an ambiance of spaciousness and sophistication. This layout is not just functional but designed with grand gatherings in mind, perfect for hosting holiday feasts and intimate gatherings alike. No detail has been spared in the creation of the gourmet kitchen, a culinary dream realized with high-end appliances, abundant storage solutions, and a timeless aesthetic that blends seamlessly with the home's overall design. The two generously proportioned bedrooms offer both comfort and style, with ample storage solutions and meticulously designed bathrooms that mirror the same level of luxury found throughout the home. Gleaming hardwood floors, meticulously skim-coated walls, and custom-fitted closets, including walk-ins, showcase the unparalleled attention to detail that defines this residence. Nestled on a picturesque tree-lined block in the prestigious Sutton neighborhood, 440 East 56th Street, affectionately known as Sutton Manor, stands as a testament to timeless elegance and luxury living. This full-service luxury cooperative offers a wealth of amenities, including a 24 hour attended lobby, resident manager, serene outdoor garden oasis, roof terrace, central laundry facilities, and optional storage solutions for your convenience. You have fantastic shopping options such as Trader Joe's, Whole Foods and Morton Williams. Embracing a lifestyle of luxury and convenience, this residence welcomes up to 70% financing, pied-a-terre ownership, and pets, ensuring that every aspect of your living experience is tailored to your discerning tastes. This home beckons to those who appreciate the finer things in life and seek to elevate their living experience to new heights. This exceptional building permits membership to The Town Tennis Courts. Indulge your senses and experience the epitome of refined living. This is not just a home; it's a masterpiece waiting to be discovered. Schedule your private viewing today and enter into a world of unparalleled luxury and sophistication. Don't miss out on this once-in-a-lifetime opportunity!
$1,300,000
111 E 56th St Unit 1415 New York, NY 10022
- Type:
- Apartment
- Sq.Ft.:
- n/a
- Status:
- Active
- Beds:
- 2
- Year built:
- 1927
- Baths:
- 2.00
- MLS#:
- RPLU-1032522941234
ADDITIONAL INFORMATION
This exclusive offering at The Lombardy presents an unparalleled opportunity for investment, leisure, and convenience. With two distinct suites meticulously crafted from an original unit of nearly 1,500 square feet, you have the flexibility to enjoy luxury living while maximizing your investment potential. Suite 1406 features a sprawling one-bedroom executive suite, complete with four windows that flood the space with natural light. Hosting friends or family is effortless with a designated dining area, well-appointed kitchenette, and ample room for entertainment. Meanwhile, Suite 1415 offers a lavish studio layout, boasting two windows and equally impressive amenities. Both suites offer indulgent five-piece bathrooms with double vanities and walk-in shower stalls, along with elegant wide plank oak floors, recessed lighting, and abundant storage options throughout. From a financial perspective, the projected nightly rental rates are compelling, with the studio fetching $343 and the one-bedroom commanding $443. With net revenues ranging from 49% to 62% to the shareholder, this investment promises both stability and profitability. Situated on East 56th St, just moments from Central Park and amidst a vibrant landscape of luxury developments, including the Waldorf Astoria and Mandarin Oriental, this property offers the epitome of New York City living. Whether you choose to occupy one residence, both, or neither, The Lombardy's renowned hotel pool ensures seamless rental management whenever you're away. Don't miss out on this exceptional opportunity to own a piece of Manhattan's iconic skyline. Reach out today to learn more and secure your place in the heart of the Big Apple!
$1,295,000
200 E 58th St Unit 16F New York, NY 10022
- Type:
- Apartment
- Sq.Ft.:
- 1,100
- Status:
- Active
- Beds:
- 2
- Year built:
- 1963
- Baths:
- 1.00
- MLS#:
- RPLU-33422928274
ADDITIONAL INFORMATION
This Elegant Urban Retreat: is a Spacious Designer home with breath-taking views and spectacular sunlight. Nestled in the vibrant heart of the city, this 1,100 sqft two-bedroom residence was recreated by the renowned architect Thomas Leeser. The unique design and a flexible layout cater to both grand entertaining and intimate living. As you step into the refined entertaining space, you are greeted by a spacious living room. Where conversation effortlessly flows from the media area, to the built-in seating, and into the dining room clad in European walnut. The sweeping windows and a glass ceiling bathe the space in natural light and offers breathtaking city views. The heart of the home is its top-of-the-line kitchen, equipped with high-end appliances from Gaggenau, Sub-Zero, and a recessed breakfast table. Enter into the second bedroom and/or home office surrounded by a wall of windows. The large primary bedroom continues the contemporary design creating the perfect sleeping quarters with fitted closets. The bathroom is finished in floor to ceiling glass tile with a deep custom soaking tub, shower, and top of the line hardware. This architectural home allows for seamless living, where work and relaxation converge against a backdrop of the city skyline. Craftsmanship and quality echo throughout the interior, with lots of built-ins in Corian, solid walnut and epoxy flooring, creating a warm, modern ambiance. Please see Video to experience in more detail this inviting residence. Apartment 16F represents a rare confluence of location, luxury, and lifestyle. Its exceptional value is highlighted by low monthlies: the common charges are $1,200 and the low real estate taxes are $1,020. Located at The Blair House, a distinguished full-service, pet-friendly condominium, where the location offers a balanced life of work and play that intersect gracefully. Four blocks from Equinox, three blocks from Central Park and Trader Joe's, two blocks from Whole Foods, and one block from convenient transportation for up & downtown and cross-town. The restaurants and cafes are too numerous to list. As well as neighborhood services and iconic stores and boutiques.
$1,050,000
414 E 52nd St Unit 6A New York, NY 10022
- Type:
- Loft Style
- Sq.Ft.:
- 102,422
- Status:
- Active
- Beds:
- 2
- Year built:
- 1931
- Baths:
- 2.00
- MLS#:
- PRCH-7955129
ADDITIONAL INFORMATION
NO BOARD APPROVAL NECESSARY AND NO FLIP TAX!! Welcome to "Southgate", a pre-war enclave created by Emery Roth and Bing & Bing in 1931. It is located in The Beekman Place area on the East River! Many celebrities, including John Lennon have lived here. Arriving to Southgate, you feel like you've left the hustle and bustle of the city! This is a rare opportunity to own a charming piece of New York history. Apartment 6A is a large Emery Roth designed split 2 Bedroom 2 Bath home. Upon entering the home, you are greeted by an arched foyer. From there, you'll enter a large dining area and a large square windowed kitchen that faces the gardens, but needs TLC. The home has original hardwood oak floors, high beamed ceilings, and even a wood-burning fireplace in the lovely living room that creates a warm and inviting atmosphere. The large rooms are facing tree lined 52nd Street, and receive light through oversized windows. There's enough space to relax in style, sprawl out with a good book, or entertain close friends. The primary bedroom boasts a special treat – an original Emery Roth designed en-suite bathroom and dressing area. It easily fits a king-size bed and has huge closets, providing plenty of storage space for all your belongings. The second bedroom is almost as big as the primary bedroom, with a northern exposure and walk-in closet. Stepping out of the bedroom, you'll find the second bathroom, which retains its classic pre-war charm. Living at Southgate feels like living in a true neighborhood. People enjoy the strong sense of community between the five buildings and a shared private garden; that's why so many residents move within the complex when a smaller or larger home is necessary, don't be surprised during your walks to run into some of your favorite celebribities! Southgate is a beautiful pre-war building steeped in history. The building has a full-time doorman, a beautifully landscaped garden, and even a bike room and laundry room. Electricity is included in your maintenance fees, and a storage bin is available. During the warmer months, people dine with their families in the garden and hold various club meetings there. At Christmas, carolers sing in the garden. Southgate enjoys neighborhood parks, the East River Promenade, dog runs, fantastic restaurants, and cafes all within minutes. Walk to work, or public transportation is right there, making getting around a breeze. The building has pet-friendly policiy and accommodates options for pied-à-terre ownership, co-purchasing, and guarantors. No financing requirements and no board approval. No flip tax. Please call Robb M. Saar or Lucky Loxha at Engel & Voelkers for any additional information.
$7,750,000
441 E 57th St Unit 1 New York, NY 10022
- Type:
- Apartment
- Sq.Ft.:
- 5,500
- Status:
- Active
- Beds:
- 4
- Year built:
- 2008
- Baths:
- 5.00
- MLS#:
- COMP-154639642618942
ADDITIONAL INFORMATION
Welcome to 441 East 57th Street, where the epitome of luxury living meets the convenience of modern amenities. Designed by Flank Architecture, this six-story townhome seamlessly combines the intimacy of a private residence with the allure of a boutique condo building. Spanning an expansive 5,500 square feet indoors and boasting a 550-square-foot private garden, this refined abode exudes elegance at every turn. Impeccable craftsmanship and top-tier materials define the interior, complemented by a cutting-edge smart home control system. Step into the breathtaking double-height living room, adorned with custom mahogany cabinetry, a wet bar, and an eco-smart fireplace. Open the doors to reveal an outdoor oasis complete with a Viking barbecue, retractable television, fireplace, and canvas awning for ultimate privacy. The chef’s kitchen, located on the second floor, is a culinary enthusiast’s dream, featuring custom maple cabinetry, Calcutta marble countertops, and high-end appliances including a La Cornue stove and Sub-zero refrigerator. Adjacent, the spacious formal dining room offers abundant natural light and picturesque views of tree-lined East 57th Street. Retreat to the master suite on the fourth floor, a sanctuary of comfort and sophistication. Pamper yourself in the spa-like master bath with a Kohler infinity tub, steam shower for two, and heated floors, all while soaking in the breathtaking south and east facing views. The master bedroom exudes warmth and intimacy with custom Loro Piana cashmere drapes, rosewood paneling, and silk carpeting. Convenience is key with an elevator servicing all floors. The lower level is dedicated to leisure and wellness, featuring a state-of-the-art gym, a kid’s playroom, and a built-in Murphy bed for added versatility. Situated within the esteemed 441 East 57th Street, this boutique building offers a daytime doorman, keyed elevators, and Smart technology systems for seamless living. Pets are warmly welcomed. Nestled on the tranquil, tree-lined eastern stretch of 57th Street, surrounded by historic mansions and grand prewar co-ops, this residence offers a serene escape just moments from the bustling heart of midtown and the Upper East Side. Enjoy easy access to a recently renovated park just half a block away, completing the perfect blend of tranquility and convenience. Welcome home to unparalleled luxury living.
$1,450,000
414 E 52nd St Unit 8A New York, NY 10022
- Type:
- Apartment
- Sq.Ft.:
- n/a
- Status:
- Active
- Beds:
- 2
- Year built:
- 1931
- Baths:
- 2.00
- MLS#:
- COMP-155077825496334
ADDITIONAL INFORMATION
Beautifully renovated Pre-war 2 Bedroom 2 Bath in Beekman This coveted A-line split bedroom floor plan combines pre-war details with modern living and is move-in ready. The large dining gallery with built-in banquette is flanked by custom bookshelves and perfectly situated next to the kitchen and enormous 23 foot living room. A South-facing recently renovated windowed kitchen is outfitted with top-of-the line Bertazzoni appliances. There is also a washer/dryer in the kitchen. The living room is anchored by a wood burning fireplace and three oversized windows. Both bedrooms are generously proportioned, with the primary suite featuring a sizable dressing area, two walk-in closets and marble bath. The second updated bath is located in the hall, off the entrance gallery, and is easily accessible by guests. Additional features include beautiful hardwood floors, skim coated walls, beamed ceilings and abundant closets. The Emory Roth-designed Southgate cooperative enjoys its tree-lined location on one of the city’s most exclusive cul-de-sacs, shared with the famed River House, and private access to a charming landscaped garden. Additional amenities include 24 hour doorman, onsite management, common storage, bicycle room and outdoor playground. The building is pet friendly and allows pied-a-terre ownership. Monthly maintenance includes electricity. There is a 2% flip tax payable by the buyer and up to 80% financing permitted.
- Type:
- Apartment
- Sq.Ft.:
- 396
- Status:
- Active
- Beds:
- n/a
- Year built:
- 1999
- Baths:
- 1.00
- MLS#:
- RPLU-5122949342
ADDITIONAL INFORMATION
Best priced UES Studio, located in full service UES Condo. This turn key, South facing studio presents a great opportunity for investor or end user. The windowed kitchen boasts stainless steel appliances and hardwood cabinets. Maple flooring and spacious closets complete this turn key home that is located in a prime Upper East Side condominium. Ideally located across from Trader Joes and close proximity to the best shopping and restaurants in the city, Bridge Towers offers a 24-hour doorman and concierge, recently renovated lobby, complimentary fitness center, roof deck with 360-degree views of the city, bike room, playroom and laundry. Pet Friendly.
$6,295,000
1 Sutton Pl Unit 11A New York, NY 10022
- Type:
- Apartment
- Sq.Ft.:
- n/a
- Status:
- Active
- Beds:
- 4
- Year built:
- 1925
- Baths:
- 5.00
- MLS#:
- RPLU-21922948726
ADDITIONAL INFORMATION
Located in the prestigious One Sutton Place South, this sprawling and beautifully renovated four bedroom apartment boasts magnificent room proportions, shimmering East River views, abundant natural sunlight, soaring ceilings heights, and a spectacular layout for entertaining. Apartment 11A is not your typical A line. With nearly 4800 gross square feet (per draftsman), the apartment features three bedroom suites with an abundance of closets (the current dressing room to the primary bedroom could easily be a fourth bedroom), five full bathrooms, a home office, a cozy den, as well as a chef's eat-in kitchen, a stately formal dining room, and the impressive 30x20 foot corner living room facing East onto the River and North with views of the 59th Street bridge, and gorgeous green garden courtyard below. The apartment also has a large entrance hall as well as a 10x20 foot gallery, both adding to the overall sense of grandeur of 11A. The apartment is superbly appointed with immaculate wood floors, new windows, through wall air conditioning, custom closets, exquisite details and moldings. There are three original fireplace mantles in the living room (wood-burning), dining room and primary bedroom. The eat-in kitchen features a Subzero refrigerator, two Wolf ovens, a six burner Viking range, Marvel wine fridge, and Liebherr mini fridge for drinks, and a stacked washer/dryer. One Sutton Place South is a magnificent example of master architect Rosario Candela's superior and sophisticated talent. Architecturally flawless, this 1927 white-glove cooperative has a grand triple-arched recessed porte-coch re and a tiered riverfront private garden. Additional amenities include a state-of-the-art fitness center and dedicated storage. The lobby has just been renovated. Impeccable service includes full-time doormen and live-in resident manager. Pets are welcomed. 50% financing allowed and there is a 3% flip tax.
- Type:
- Apartment
- Sq.Ft.:
- n/a
- Status:
- Active
- Beds:
- n/a
- Year built:
- 1962
- Baths:
- 1.00
- MLS#:
- RPLU-571722948591
ADDITIONAL INFORMATION
Best Renovated Alcove Studio/Junior 1 in midtown! Apartment: Live, work, and play at the Leslie House in Midtown's East 50's- A convenient lifestyle! 11D is a wonderfully large, fully RENOVATED, and quiet apartment with a spacious layout, stylish kitchen, and a renovated bath. The high floor allows for some side open view and is very bright. The living room is separated into two different sections -living room, and dining/work area - which makes the space feel like a much larger apartment. The bedroom in the alcove and can be a beautifully furnished with a queen-sized bed. The apartment is perfect for entertaining. Building: Full-service LUXURY Building in the heart of Midtown. Lovely 24-hour doorman in the East 50s, The Leslie House is a non-smoking building that is right in the heart of midtown next to all major transportation or next to work. You have the best of both worlds of being close to work or the subway (E, M,6) and the fantastic residential neighborhood the building is in (Blink and Equinox on the same block, Whole Foods on 57th St, Traders Joe on 59th, ample nightlife, shopping, and restaurants). A beautifully furnished Roof deck, renovated Lobby and Hallways, Laundry in the basement, and Garage are all highlights. Pets are allowed up to 25 pounds. Great value in the heart of Midtown East. The building is kept immaculate by the live-in Super and team. Pieds-a-terre and parental assistance are allowed on a case-by-case basis. The building has excellent financials. Ongoing assessment of $104 to pay off the underlying mortgage. Note: All information furnished is from sources deemed reliable and is submitted subject to errors, omissions, change of price, or change of other terms and conditions, prior to sale or withdrawal without notice. All dimensions, specifications, and other data shown are approximate. The floor plan is for guidance only, it does not create any representation, warranty or contract. For exact measurements, you must hire your own architect or engineer to verify the information contained herein.
- Type:
- Apartment
- Sq.Ft.:
- 629
- Status:
- Active
- Beds:
- 1
- Year built:
- 1964
- Baths:
- 1.00
- MLS#:
- RPLU-5122941561
ADDITIONAL INFORMATION
Sunny 1 Bedroom, 1 Bathroom Condominium Apartment on the Sutton Place area. All your needs and concerns are taken care of with a 24-hour doorman, Live In Resident Manager, and Handyman. The Laundry Room and Garage are available in the building. Bright apartment with South and East Exposure. A King-Sized Bed will fit in the bedroom. Window in the kitchen. Convenient to all transportation (buses, trains, and taxis), Bloomingdales, Wholefoods, Trader Joe's, Home Depot, Movie Theatre, Restaurants, and Central Park are a quick walk. Equinox and Crunch Fitness are also nearby. Do not miss this condominium with its flexible rules! Full-time Living or a Pied-A-Terre. Owner/Broker
$1,895,000
430 E 58th St Unit 23B New York, NY 10022
- Type:
- Apartment
- Sq.Ft.:
- 1,063
- Status:
- Active
- Beds:
- 1
- Year built:
- 2022
- Baths:
- 2.00
- MLS#:
- RPLU-618222948224
ADDITIONAL INFORMATION
Sutton Tower, the tallest waterfront tower on Manhattan's East Side. Live where the East Side meets the water's edge in New York's most discreet waterfront neighborhood. Offering unrivaled city and skyline views, exquisite design by Thomas Juul-Hansen, and superior access to everywhere that matters, Sutton Tower is New York's most quintessential new address. Architectural designer Thomas Juul-Hansen unites elegant design with timeless materials and meticulously executed detailed interiors. The entry gallery with an adjacent powder room leads to a bright corner living room with open city views framed by massive windows and high ceilings measuring 10' 3". You can also see the spires of the Empire State and Chrysler Buildings! An open-concept kitchen with custom Italian white lacquer cabinetry framed with slabs of honed Statuarietto marble, which is also used for the countertops, backsplash, and waterfall island. The state-of-the-art kitchen appliances are Sub-Zero / Wolf. Additional notable features include a vented cooktop, wine refrigerator, and Insinkerator disposal. The windowed en-suite bath is spacious and serene with Bianco Dolomiti marble slabs wrapping the wall and insets of bookmatched Calacatta Gold floors. The dual sink vanities are each carved from a single block of Bianco Dolomiti marble. Additional features include a marble oversized shower, Waterworks fixtures, a Toto Neorest water closet, and radiant heated floors. The striking focal point of the one-of-a-kind dramatic powder room is its' sink carved from a single block of Fior di Bosco marble with accent marble walls and floors. 5" solid oak plank quartered and rifted flooring, sublime baseboard molding and door reveals, Miele W/D, 4 pipe HVAC for year-round climate control, only 3 residences per floor, and wine cellars/storage for purchase complete this limited opportunity in the newest and only amenity-filled tower nestled in New York City's most sophisticated and enduring waterfront enclave, Sutton Place. Residents will enjoy access to The Sutton Club, five light-filled floors of private amenities with spaces dedicated to relaxation, fitness, healthful living, entertainment, and recreation. They include a lap pool and whirlpool, a fully equipped gym with dedicated areas for boxing and barre, a personal training studio, infrared saunas, a spa treatment room, a resident lounge and terrace, a private dining room and chef's demonstration kitchen, a screening room, a golf simulator/ virtual sports room, a game room, an artful children's playroom, and a serene ground-floor sculptural garden with reflecting pool. Exclusive Marketing and Sales Agent: Corcoran Sunshine Marketing Group. The complete terms are in an Offering Plan available from the Sponsor, Sutton 58 Holding Company LLC, 101 Park Avenue, 11th Floor, New York, NY 10178 under File No. CD-210271. Property Address: 430 East 58th Street, New York, New York 10022. Equal Housing Opportunity. Corcoran Sunshine Marketing Group fully supports the principles of the Fair Housing Act and the Equal Opportunity Act.
$1,100,000
424 E 52nd St Unit 2C New York, NY 10022
- Type:
- Apartment
- Sq.Ft.:
- n/a
- Status:
- Active
- Beds:
- 2
- Year built:
- 1928
- Baths:
- 2.00
- MLS#:
- RLMX-98698
ADDITIONAL INFORMATION
*All utilities are included* *Option to add a washer and dryer, subject to board approval* Nestled within the serene and prestigious Beekman enclave, Apartment 2C at 424 East 52nd Street, known as The Southgate, epitomizes luxury pre-war living with modern elegance. This exceptional residence, designed by the illustrious Emery Roth and meticulously maintained by the Bing and Bing brothers, is an oasis of calm on a tranquil cul-de-sac. The Southgate stands as a testament to classic New York architecture and lifestyle, offering a blend of historical charm and contemporary comfort. Upon entering this exquisite 2-bedroom, 2-bathroom home, you are welcomed by a graceful foyer leading into a spacious living room. The room is highlighted by a beautiful wood-burning fireplace and expansive windows that frame the verdant trees outside, immersing the space in natural beauty and light. The living area effortlessly accommodates both relaxation and social gatherings, making it the heart of the home. The primary bedroom is a retreat of luxury and tranquility, boasting a large walk-in closet, an en-suite windowed bathroom, and ample space for a king-sized bed and additional furnishings. Similarly, the second bedroom is generously proportioned, featuring its own en-suite windowed bathroom, ensuring privacy and comfort for guests or members. Culinary enthusiasts will delight in the renovated kitchen, equipped with stainless steel appliances, a Sub-Zero refrigerator, and sleek quartz countertops. Adjacent to the kitchen, a large dining alcove provides the perfect setting for intimate dinners or entertaining guests, complemented by a pantry and extensive storage options. Rich hardwood floors run throughout the apartment, and the dual north and south exposures fill the home with a light and airy ambiance. Additionally, the convenience of modern living is offered through inclusive electricity in the monthly maintenance, the option to install laundry facilities within the apartment with board approval, and access to a beautifully landscaped garden for leisurely days. The Southgate complex itself is a hallmark of Manhattans Beekman neighborhood, offering residents a full suite of amenities including a full-time doorman, a landscaped garden with a childrens play area, laundry facilities, storage, and a bicycle room. The policy of allowing pieds--terre and pets, coupled with the inclusion of electricity in the maintenance fee, speaks to the thoughtful consideration of residents needs. 424 East 52nd Street is more than just an address; it is a sanctuary amidst the dynamism of Midtown, offering a perfect balance of accessibility to city amenities and the peacefulness of nearby parks, dog runs, and the East River. Built in 1931, The Southgate continues to stand as a beacon of refined living, inviting you to make this mint condition apartment your new home.
$2,550,000
305 E 51st St Unit 11F New York, NY 10022
- Type:
- Apartment
- Sq.Ft.:
- 1,443
- Status:
- Active
- Beds:
- 2
- Year built:
- 2013
- Baths:
- 2.00
- MLS#:
- COMP-154585460161157
ADDITIONAL INFORMATION
Investors dream!!! Please Note: Showings are by appointment only, appointments must be confirmed by the “LISTING AGENT” only and not third party agent or any platform system. Walk ins without confirmed and registered appointments with the listing agent will be refused entry to the building. This spectacular and super quiet 1443sf corner two bedroom, features two full bathrooms and boasts open South and East open views of the City. 11F offers a custom designed POLIFORM kitchen with Calacatta Gold marble and Miele Appliances, a full second bathroom with glass wall tile with bronze Kohler fittings, and a private master wing with ample closet space with an abundance of light and open sky. The windowed master bathroom features white statuary marble w/bronze fittings, and a tea for two deep soaking bathtubs. Ten foot tall ceilings, floor to ceiling windows, washer/dryer, and smoked oak flooring throughout. Open views from every room!. Halcyon is a brand new 32-story luxury condominium tower in the heart of Manhattan’s Midtown East neighborhood. Halcyon also offers a complete set of unparalleled amenities including a residential lounge with catering kitchen, common courtyard garden, a windowed 50 lap pool and fitness center with spa and sauna on the 21st floor. Pets allowed!
$1,499,500
434 E 52nd St Unit 4E New York, NY 10022
- Type:
- Duplex
- Sq.Ft.:
- n/a
- Status:
- Active
- Beds:
- 2
- Year built:
- 1928
- Baths:
- 2.00
- MLS#:
- RPLU-21922943045
ADDITIONAL INFORMATION
Soaring ceilings and beautiful tree views! This dramatic and unique two bedroom, two bathroom home features a stunning sunken living room with 13 foot ceilings, floor to ceiling bookshelves and oversized windows looking onto a tranquil tree lined cul-de-sac. Enter this elegant home and immediately you realize it is special. Off the entry, a dining area is ample and has a walk in closet large enough to be a coat closet and pantry. The semi-open kitchen has renovated shaker cabinets, stainless steel appliances, a vented hood, and lots of workspace. The fabulous sunken living room has wide plank pine floors, a fireplace and book shelves are serviced with a library ladder. In the bedroom wing, the primary bedroom has two large closets, an en-suite bathroom and tranquil tree-lined street views. The second bedroom is serviced by a full hall bathroom and overlooks the building's landscaped gardens. The entire apartment has beautiful prewar details throughout including hardwood floors. Central air and washer/dryers are permitted with approval. 434 East 52nd Street is a full service coop within the Southgate complex. Completed in 1931, the Art Deco building was designed by Emery Roth and built by Bing and Bing. There is a 24-hour doorman, resident manager, landscaped garden, laundry, and storage and bike storage as available. The maintenance includes electricity. Pied-a-terres, co-purchasers and guarantors are permitted with board approval. Pets are allowed.
$1,100,000
212 E 57th St Unit 5B New York, NY 10022
- Type:
- Apartment
- Sq.Ft.:
- 780
- Status:
- Active
- Beds:
- 1
- Year built:
- 2004
- Baths:
- 2.00
- MLS#:
- RPLU-33422946225
ADDITIONAL INFORMATION
This stunning one-bedroom, 1.5-bathroom residence boasts luxurious features and impeccable design. As you step inside, you'll be greeted by exquisite Cabrueva hardwood floors that flow seamlessly throughout the space, complemented by soaring 10-foot ceilings that create an air of spaciousness and elegance.The south-facing living room is complimented by oversized windows, creating a warm and inviting ambiance. Enhancing the allure of the living area are recessed lighting and a built-in bookcase, adding both style and functionality to the space. Enjoy a beautiful chef's kitchen, with sleek granite countertops and abundant storage space, this kitchen is a gourmet's delight. Equipped with top-of-the-line appliances including a Subzero refrigerator, Dacor gas stove and microwave, and a Miele dishwasher, every meal prep will be a pleasure. A convenient breakfast bar invites casual dining, while the adjacent dining area offers the perfect setting for hosting intimate gatherings or elegant dinner parties. The spacious bedroom is large enough to accommodate a king-sized bed and adorned with a full wall of custom closets, providing ample storage for all your wardrobe essentials. Pamper yourself in the luxurious en suite bathroom, adorned with Calcutta Stone marble, featuring a deep soaking tub and a glass-walled stall shower, creating a spa-like oasis. Step outside onto your private balcony from the bedroom, offering a serene outdoor space to unwind. Additional highlights of this exceptional residence include another large closet, a powder room for guests' convenience, and the ultimate luxury of an in-unit Miele washer/dryer, adding convenience to your daily routine.
$1,295,000
225 E 57th St Unit 9D New York, NY 10022
- Type:
- Apartment
- Sq.Ft.:
- n/a
- Status:
- Active
- Beds:
- 2
- Year built:
- 1963
- Baths:
- 2.00
- MLS#:
- RPLU-33422939522
ADDITIONAL INFORMATION
Beautifully renovated convertible 3 bedroom in a full-service co-op where the maintenance includes utilities, electricity, and air conditioning. Ideal location, with top-rated PS 59 elementary school and Whole Foods directly across the street, a new Trader Joe's two blocks away, Bloomingdales around the corner, and Central Park just a short walk away. This enormous, south-facing home has just undergone extensive renovations and is ready for you to move right in. Features include gorgeous new plank floors; a stunning chef's kitchen with Cambria quartz counter tops and backsplash, high-end appliances including a Viking oven, Sub-Zero refrigerator and Miele dishwasher, and excellent cabinet and counter space. New doors, new light fixtures and new hardware throughout the apartment complete the picture. This home has a wonderful layout, with a spacious living room, adjacent windowed dining alcove that can be converted into a third bedroom or home office, a king sized master bedroom with en-suite bath and his-and-her closets, including a giant walk in closet, and a huge second bedroom with a bathroom across the hall. The Harridge House has a 24 hour doorman, attentive staff and live-in building manager, a beautiful marble and glass lobby, renovated hallways, a roof deck, two central laundry rooms, bike storage, a computerized package tracking system and an on-site garage with direct building access. Pied-a-terre ownership and co-purchasing permitted. Please note this building does not allow dogs (other than service/support animals), but cats are permitted.
- Type:
- Apartment
- Sq.Ft.:
- n/a
- Status:
- Active
- Beds:
- 1
- Year built:
- 1951
- Baths:
- 1.00
- MLS#:
- RPLU-63222941794
ADDITIONAL INFORMATION
Spacious one bedroom home with tons of natural light. Apartment faces north and east overlooking a beautiful garden and offering magnificent river views, both from your bedroom and from the living room. Watch boats float by from a large balcony. Custom kitchen cabinetry with granite counter tops and stainless steel appliances including dishwasher and microwave. Spacious bedroom fits a king size bed and it comes with a wall of closets and partial floor-to-ceiling window with direct river view and all day light. Recently renovated marble bathroom has a stall, glass-enclosed shower with mosaic tiles and modern fixtures. 60 Sutton is a full service building with a circular driveway. Majestic glass doors entrance invites you to a spacious lobby with running fountain and two elegant seating areas. Amenities include 24hr doorman, concierge, valet service, fitness center, and discounted on-site parking. Walk to Whole Foods, Bloomingdales and Trader Joe's, shopping and local restaurants. Pets, Pied-a-Terre's are welcome.
- Type:
- Apartment
- Sq.Ft.:
- 650
- Status:
- Active
- Beds:
- 1
- Year built:
- 1951
- Baths:
- 1.00
- MLS#:
- RPLU-63222939409
ADDITIONAL INFORMATION
Discover city living at its finest in this stunning 1BR home with direct river views, seen from each room and the large balcony. Featuring fabulous South exposure, you'll have constant spectacular views of the vibrant city and tranquil river - a perfect backdrop for relaxation or entertaining guests. Fall in love with the rose-colored marble flooring that gives the unit an understated elegance, harmoniously marrying contemporary design with a vintage aesthetic. Separate, galley kitchen comes complete with Mahogany cabinets and stainless steel appliances where you can explore your culinary creativity. Nestled away is the spacious king-sized bedroom with ample closets and is bathed in natural light. Expanded en-suite bathroom adds an extra touch of luxury, featuring a window that is undeniably a rarity in NYC. This full service co-op building is known for its' distinctive modern architecture: the circular driveway entrance, planted gardens, angled balconies and all glass lobby that connects two 20-story towers. With on-site management office and resident manager, concierge/doorman, the service level is exemplary. 60 SPS has fitness center, available on-site reduced-rate parking and welcomes pets, co-purchasing and pied a terre's. Building has excellent financials, mechanicals, new elevators and emergency generator in the event of blackouts. Washer and dryer is permitted.
$30,500,000
432 Park Ave Unit 55A New York, NY 10022
- Type:
- Apartment
- Sq.Ft.:
- 4,462
- Status:
- Active
- Beds:
- 5
- Year built:
- 2015
- Baths:
- 5.00
- MLS#:
- COMP-154495923875491
ADDITIONAL INFORMATION
Welcome to the epitome of luxury living at 432 Park Avenue. In a building of unparalleled luxury, residence 55A stands out as the only flexible 5-bedroom layout on the market within the Rafael Vinoly designed condo. Elevated above the iconic New York skyline, #55A boasts an oversized half-floor layout, a rarity within this illustrious address. Step into your private vestibule and be greeted by breathtaking panoramas of Central Park and the city skyline through thirteen expansive 10’ x 10’ windows that wrap the apartment. Revel in the ever-changing vistas to the North, East, and South, where nature and urbanism coalesce beneath the expanse of 12’-6” ceilings. #55A offers an expansive 4,462 square feet of living space, featuring four bedrooms, four-and-a-half bathrooms, and a versatile library that can easily transition into a fifth bedroom, a home office, or an elegant den. Seamlessly blending form and function, #55A embodies sophistication and utility in every corner. The square-shaped living room exudes grandeur and hospitality, spanning just over 29 feet in width and length, ideal for hosting lavish gatherings or intimate gatherings alike. Adjacent lies the windowed, eat-in chef’s kitchen, adorned with Miele stainless steel appliances, Dornbracht polished chrome fixtures, and luxurious marble countertops and flooring. Indulge in the picturesque views of Central Park with ample space for informal dining and a breakfast bar for casual mornings. Retreat to the corner master bedroom suite to observe breathtaking vistas of the city skyline. Pamper yourself in the windowed master bathroom, adorned with opulent marble finishes, a freestanding soaking tub, and a separate shower, all complemented by radiant heated floors and custom wood cabinetry. 432 Park Avenue offers a lifestyle synonymous with grandeur and extravagance. With over 30,000 square feet of world-class amenities, including a private restaurant, a 5,000 square foot outdoor terrace, a 75-foot indoor swimming pool, and a state-of-the-art fitness center, every whim and desire is catered to with utmost sophistication and grace. Experience the pinnacle of luxury living at 432 Park Avenue, where opulence meets unparalleled convenience, and every moment is a testament to refined living.
- Type:
- Apartment
- Sq.Ft.:
- 720
- Status:
- Active
- Beds:
- 1
- Year built:
- 1956
- Baths:
- 1.00
- MLS#:
- COMP-155293082452821
ADDITIONAL INFORMATION
Welcome to The 141 Condominium, a spacious and sunny south facing condo in Midtown East. This extra-large, light-flooded one bedroom features an open layout that is fantastic for both living and entertaining. The living spaces are adorned with solid-wood flooring and recessed lighting - adding a touch of modern elegance to contribute to the elegance of residence 5F. Located in a desirable midrise building, this condo is situated in a prime location, offering easy access to the vibrant energy of Manhattan. Enjoy some of Midtown’s absolute best restaurants and shopping close by. Situated just two blocks from the E, M, 4, 5, 6, N, R, and W trains. LIVE/WORK space permitted, pets allowed, investor friendly. Full-time doorman, elevators, laundry. Monthly assessment of $160.94 applies. Property tax advertised is including a discount for use as a primary residence (STAR abatement).
$2,980,000
400 E 51st St Unit 3E New York, NY 10022
- Type:
- Apartment
- Sq.Ft.:
- 1,861
- Status:
- Active
- Beds:
- 3
- Year built:
- 2002
- Baths:
- 3.00
- MLS#:
- COMP-154657031832596
ADDITIONAL INFORMATION
Step into luxury living with this exquisite three-bedroom, three-bathroom condo at the esteemed Grand Beekman. Flooded with natural light, the expansive living and dining areas boast western exposures, perfect for hosting gatherings or simply unwinding in peace. You will find stunning herringbone floors and crown moldings throughout the home as well as custom lighting and a sound system. The gourmet eat-in kitchen is a culinary haven equipped with a top-of-the-line Viking range, Subzero fridge, 42-bottle wine cooler, Miele dishwasher, and Carrera marble countertops. Retreat to the sun-drenched oversized primary suite with a charming Juliette balcony overlooking gardens. The suite offers abundant closet space with a sprawling dressing room and two walk-in closets. The ensuite bathroom features a luxurious marble double vanity, a freestanding deep soaking tub, and a separate glass-enclosed shower. The second bedroom offers an ensuite bath with a tub and a bespoke closet. Both additional bedrooms enjoy western exposures and have ample space. An additional full, newly renovated bathroom with a custom stall shower doubles as both an additional full bathroom and is conveniently located for guests to also use as a powder room. There is also an in-unit washer and dryer for convenience. Completed in 2003 by renowned architect Costas Kibdylis the Grand Beekman offers white glove service from the full-time doorman, concierge, and live-in building manager. The building also offers a suite of amenities including a health club, children’s’ playroom, bike room, residents lounge, and private outdoor garden. Pets are warmly welcomed. Enjoy all that this charming and convenient neighborhood has to offer with fabulous restaurants, several local parks and playgrounds as well as the newly completed Manhattan Waterfront Greenway and Esplanade. There is a $66 monthly assessment contributing to the capital fund of the building. This apartment is also investor friendly and can be purchased with the option to keep the current tenants in place through August 2025 if desired.
$4,295,000
401 E 60th St Unit 4C New York, NY 10022
- Type:
- Apartment
- Sq.Ft.:
- 3,498
- Status:
- Active
- Beds:
- 5
- Year built:
- 1999
- Baths:
- 5.00
- MLS#:
- RPLU-1032522921095
ADDITIONAL INFORMATION
Available for Sale & Rent Palatial & Quiet Sun-Splashed Corner Condo w/Low Monthlies, Four Exposures, and Luxury Amenities. Opportunity to add custom Kosher kitchen/second kitchen, wet/dry bar, and laundry room. Enjoy the lavish space of a townhome and the convenience of an elegant full-service condo in this corner residence at Bridge Tower Place. This stunning home spreads 5 bedrooms and 5 bathrooms across 3,498 square feet of luminous interior space. GREAT ROOM The open living and dining area spans 34 feet making it an entertainer's dream with plenty of room to host guests and large events. Northern and western light pours through floor-to-ceiling double-pane windows, accentuating beautiful wide plank hand-scraped maple floors and a charming fireplace. Multi-zone heating and cooling offers precision temperature control throughout. KITCHEN Nestled in the heart of the home, the walk-through kitchen has two peninsulas, sleek granite countertops, ample custom storage, a pull-out pantry, and a suite of stainless steel appliances from Bosch, JennAir, and Franke. MEDIA ROOM & OFFICE A windowed media room sits just off the kitchen, allowing for casual meals and lounging with friends, family, and guests. Next to the media room is a four-piece full bathroom and private home office. BEDROOMS The king-size primary suite receives southern light and has dual reach-in closets and couples' en-suite bathrooms. One bathroom has a walk-in shower, while the other has a step-in shower and separate soaking tub. Secondary bedrooms have reach-in closets and can easily accommodate king-size beds, while the fifth bedroom can be used as a study, nursery, or decadent walk-in closet. A laundry closet with a stacked LG washer and dryer can be turned into a full-size laundry room. BRIDGE TOWER Built in 1999, Bridge Tower Place is a luxury full-service condominium situated at the nexus of Sutton Place and Lenox Hill. Amenities include full-time door attendants, concierge service, on-site parking, a private fitness center, a children's playroom, a bike room, and a rooftop terrace with lush planters and lounge and dining furniture. The building is six blocks from Central Park. Trader Joe's is across the street and Whole Foods is nearby. There is also a Starbucks in the building. Accessible subway lines include N, Q, R, W, and F. Pets are welcome. Private storage unit available for separate fee. Taxes reflect primary residence.
$1,675,000
415 E 54th St Unit 21/22D New York, NY 10022
- Type:
- Duplex
- Sq.Ft.:
- 1,400
- Status:
- Active
- Beds:
- 2
- Year built:
- 1982
- Baths:
- 3.00
- MLS#:
- RPLU-63222919169
ADDITIONAL INFORMATION
This bright spacious West facing two bedroom duplex home sits on the 21st and 22nd floor of the iconic St. James Tower Condominium. This is a full service luxury building nestled in the prime Sutton Place neighborhood of the Eastside. Walk into a foyer that opens into a spacious living area that features a wall of floor to ceiling window with open West view of the Manhattan Skyline. The open floor plan on the main floor allows for a formal dining area and ample living area space. A separate kitchen with top of the line appliances, plenty of counter space and cabinets. Powder room and walk in closet on main floor also. Walk upstairs to the two split bedrooms. The prime bedroom has a walk in closet and a large marble bathroom with separate standing shower stall, bathtub, toilet and a bidet. The second bedroom is equal in size with its own marble bathroom and custom outfitted closets. The Saint James Condominium building amenities include, 24 hour doorman, concierge, resident manager, fitness room, bike room, storage. laundry room and a roof deck with with spectacular Manhattan skyline and East river???????????????????????????????? views.
$2,795,000
310 E 53rd St Unit 18A New York, NY 10022
- Type:
- Apartment
- Sq.Ft.:
- 1,603
- Status:
- Active
- Beds:
- 2
- Year built:
- 2006
- Baths:
- 3.00
- MLS#:
- RPLU-5122942853
ADDITIONAL INFORMATION
Welcome to Residence 18A at 310 East 53rd Street Condominium. A 1603 SF (149 SM) - stunning corner 2-bedroom, 2.5-bathroom condominium on a high floor with breathtaking views. This immaculate home boasts a sun-soaked, chic design and is in mint condition, featuring three exposures, north, south and east. Upon entering, you'll be met by a tasteful foyer leading to a large great room that offers ample entertainment space, separate dining area and stunning East River and city views through 10' floor-to-ceiling windows. The private balcony is perfect for enjoying some fresh air while reading a book or drinking your favorite beverage. The windowed chef's kitchen is a culinary enthusiast's dream, with Carrara marble countertops, sleek cabinetry, and top-of-the-line appliances including a Sub-Zero refrigerator, Gaggenau cooktops, Thermador double ovens, and dishwasher. There is even a deep double sink with garbage disposal which is very rare in NYC! The split layout places the two large bedrooms at opposite ends of the home, ensuring complete privacy. The extravagant primary bedroom boasts northern views, a large custom closet, and an elegant oversized ensuite marble bathroom with a deep soaking tub, double sinks, and a glass shower. The second bedroom features sunny south and east exposures which feature a beautiful view of the Chrysler building and the river. This smart home is equipped with an integrated Control4 sound, light, and shade system that can be operated from your phone. Recent upgrades include crystal lighting fixtures, Control4 light switches, custom cabinetry, and a Whirlpool washer and dryer. The home also features top-notch Smart Home technology (compatible with Alexa and Google) for convenient control of the sound system, lights, and automatic shades using your voice. The white-glove luxury condominium at 310 East 53rd Street offers a gorgeous lobby, friendly and professional staff, 24-hour doorman and concierge services, a resident manager, a great fitness center, garage, and a lovely courtyard. Ideally located in prime Midtown East, just a short distance from Central Park, Madison Avenue shopping, and fine restaurants such as Avra, Bistro Vendome, Barolo East, The Smith, and more. Residents also enjoy proximity to the new Trader Joe's and Whole Foods on 57th Street. Whether you're seeking a full-time residence, a pied- -terre or investment, this pet-friendly building offers an ideal NYC living experience.
$9,995,000
151 E 58th St Unit 32C New York, NY 10022
- Type:
- Apartment
- Sq.Ft.:
- 2,631
- Status:
- Active
- Beds:
- 3
- Year built:
- 2005
- Baths:
- 4.00
- MLS#:
- COMP-154289269176052
ADDITIONAL INFORMATION
Experience NYC luxury living at its best with a unique offering for midtown Manhattan - 800 square feet of south-facing outdoor space, a rare opportunity in the heart of midtown Manhattan. Welcome to One Beacon Court, one of NYC's prime addresses. This three-bedroom, three-and-a-half-bathroom condo apartment stands out with its exceptional 800-square-foot south-facing landscaped terrace. With a total area of 3,418 square feet, both indoor and outdoor, this residence offers a spacious and comfortable living environment. Featuring 11-foot ceilings, ample walk-in closets, in-unit laundry, and stunning south and east views, this home balances style with functionality. The eat-in kitchen, invites culinary adventures with its modern design and quality appliances. Whether entertaining or enjoying quiet time, this home accommodates all needs. The highlight, undoubtedly, is the expansive outdoor terrace—a serene retreat for gatherings or quiet moments, boasting breathtaking city and landmark views. Residents of One Beacon Court enjoy access to a brand new high floor gym with full free weights, cardio equipment, and massage rooms, along with a brand new large party room equipped with a sound system and projector. The building also offers a 24-hour doorman, concierge services, a live-in resident manager, and a private driveway for seamless arrivals and departures. One Beacon Court is conveniently located in midtown, close to many high-end restaurants and shopping destinations.
IDX information is provided exclusively for consumers’ personal, non-commercial use, that it may not be used for any purpose other than to identify prospective properties consumers may be interested in purchasing, and that the data is deemed reliable but is not guaranteed accurate by the MLS. Per New York legal requirement, click here for the Standard Operating Procedures. Copyright 2024 Real Estate Board of New York. All rights reserved.
New York Real Estate
The median home value in New York, NY is $1,145,750. This is lower than the county median home value of $1,296,700. The national median home value is $219,700. The average price of homes sold in New York, NY is $1,145,750. Approximately 36.43% of New York homes are owned, compared to 40.56% rented, while 23.01% are vacant. New York real estate listings include condos, townhomes, and single family homes for sale. Commercial properties are also available. If you see a property you’re interested in, contact a New York real estate agent to arrange a tour today!
New York, New York 10022 has a population of 47,195. New York 10022 is less family-centric than the surrounding county with 20.76% of the households containing married families with children. The county average for households married with children is 25.5%.
The median household income in New York, New York 10022 is $125,838. The median household income for the surrounding county is $79,781 compared to the national median of $57,652. The median age of people living in New York 10022 is 43.8 years.
New York Weather
The average high temperature in July is 84.1 degrees, with an average low temperature in January of 26.9 degrees. The average rainfall is approximately 46.9 inches per year, with 25.8 inches of snow per year.
