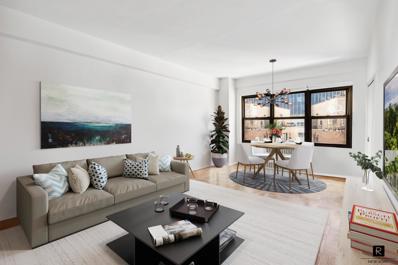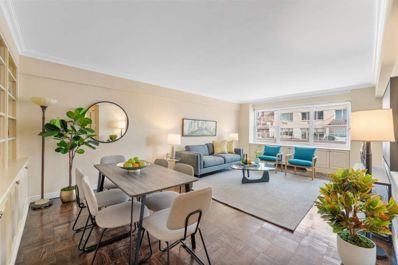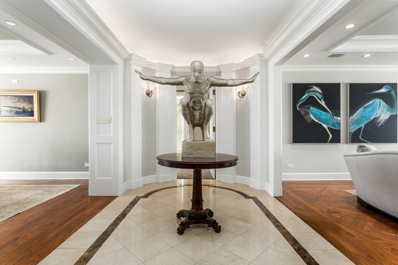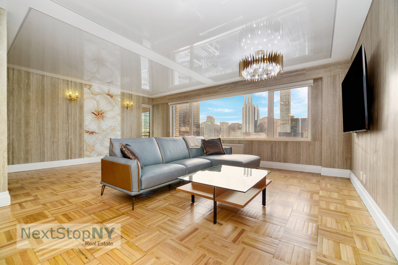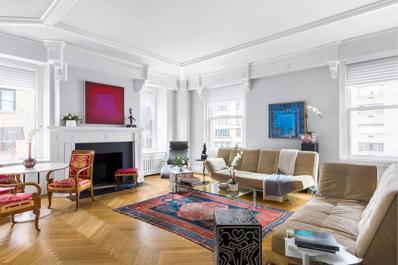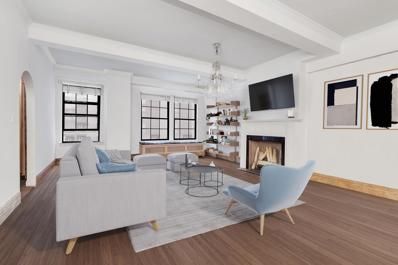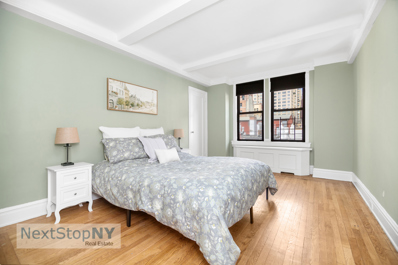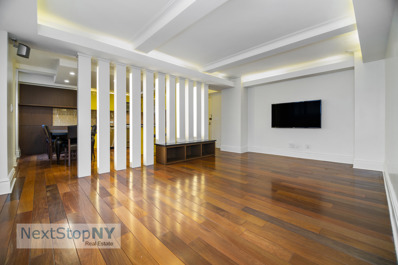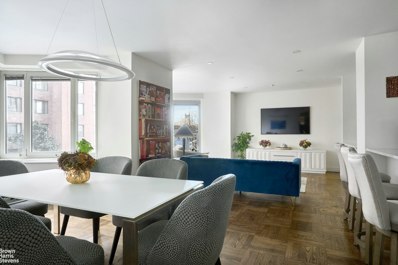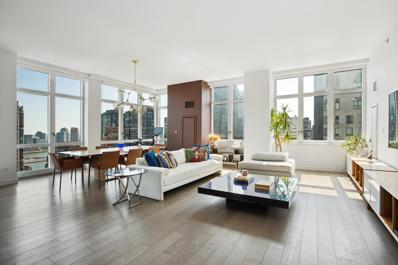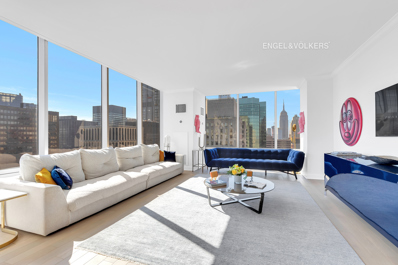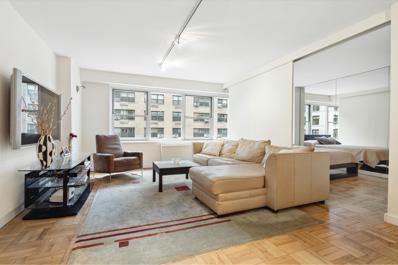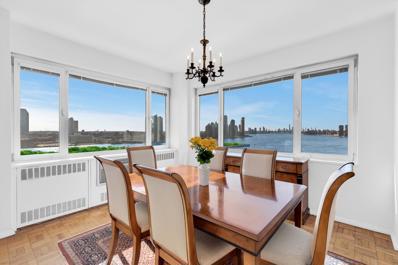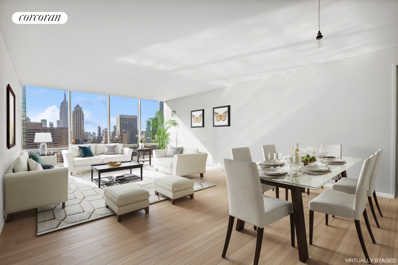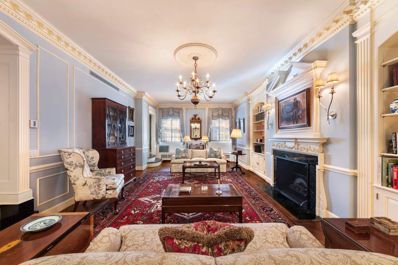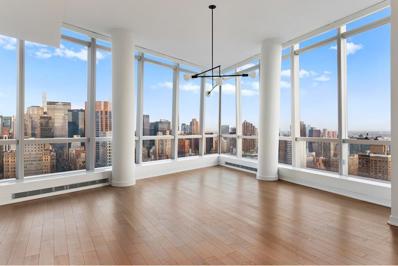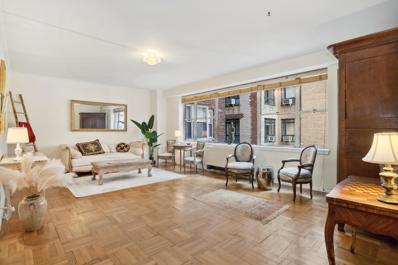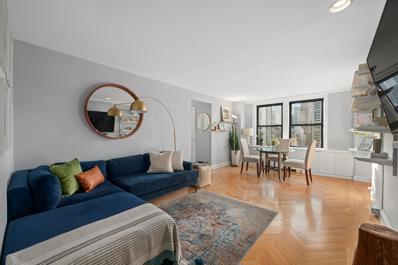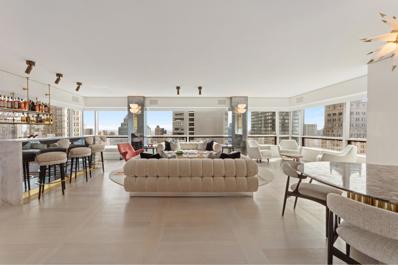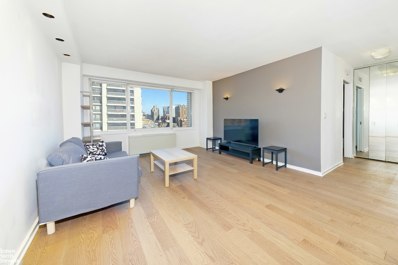New York NY Homes for Sale
- Type:
- Apartment
- Sq.Ft.:
- n/a
- Status:
- Active
- Beds:
- n/a
- Year built:
- 1958
- Baths:
- 1.00
- MLS#:
- COMP-154071854602817
ADDITIONAL INFORMATION
Welcome to this charming co-op located at 342 E 53rd St, Manhattan, NY. This cozy home offers 350 square feet of well-designed space, featuring 1 bathroom and a total of 2 rooms. The building style is low-rise, and the unit boasts beautiful hardwood floors throughout, creating a warm and inviting ambiance. As you step inside, you'll notice the recessed lighting that illuminates the space, creating a bright and airy atmosphere. The kitchen is equipped with a dishwasher, making meal prep and clean-up a breeze. Additionally, the unit includes a convenient walk-in closet, providing ample storage for your belongings. For your comfort, a wall unit provides both heating and cooling, ensuring a pleasant environment year-round. The building is equipped with a voice intercom system, offering added security and peace of mind. Residents also have access to a bike room for convenient storage. 342 East 53rd Street is a financially strong boutique co-op. Guarantors, co-purchasing, gifting, pied-a-terre’s, and pets on a case-by-case basis. Benefit from amenities such as bike storage, common outdoor space, laundry, an elevator, and live-in super. Plus, subletting is permitted after a 2-year ownership period with board approval. Conveniently located near the E/M/6 subways and the 57th Street Crosstown Bus, don’t miss the chance to make Residence 5G your new sanctuary in the heart of Midtown.
- Type:
- Apartment
- Sq.Ft.:
- 515
- Status:
- Active
- Beds:
- 1
- Year built:
- 1956
- Baths:
- 1.00
- MLS#:
- OLRS-44709
ADDITIONAL INFORMATION
140 East 56th St. is a centrally located condo set in the heart of Midtown. With a flexible layout and south-facing sunny big city views, this is perfect as a pied-a-terre, investment property or primary residence. Pets are welcome! This charming A-line Jr. 1BR has a separate living and dining area, and a stand alone kitchen featuring a dishwasher and a built-in convenient breakfast space. The apartment has beautiful parquet wooden floors and a total of 4 ample closets. The location and layout of the apartment are ideal for hybrid work. Located in the heart of Midtown, walk to work within minutes or set up an efficient home office tucked away behind closed doors within the spacious living room closet. Access to subway lines - E, F, N, R, W, 4, 5, 6 & numerous bus routes. There is a full-time doorman for convenience and privacy with an on-site super, an impressive mahogany and marble lobby, package room, card-operated laundry room as well as a bike room & storage room. Parking next door is available for rent. Both FIOS and Spectrum are available. The location is about convenience, luxury, and easy access to cultural institutions. Set right in the middle of Midtown Manhattan, luxury shopping is at your front door. From Bloomingdale’s and Tiffany to Gucci and Bergdorf Goodman, you have access to all of the best 5th Avenue & Madison Avenue boutiques. Central Park is a quick 10 minute walk & Whole Foods is 2 blocks away. The apartment is also in close proximity to Grand Central, Rockefeller Center, MoMA, Art auction houses & galleries making this small gem a prime investment. “While every attempt is made to ensure accuracy, this floor plan is for guidance only. The measurements, dimensions, specifications, and other data shown are approximate and may not be to scale. We assume no responsibility for the accuracy of this floor plan or for any action taken in reliance thereon. This floor plan does not create any representation, warranty or contract. All parties should consult a professional, such as an architect, to verify the information contained herein.”
- Type:
- Apartment
- Sq.Ft.:
- 510,547
- Status:
- Active
- Beds:
- 2
- Year built:
- 1959
- Baths:
- 2.00
- MLS#:
- PRCH-7951872
ADDITIONAL INFORMATION
Welcome to 45 Sutton Place South! This full-service building is nestled in a peaceful riverfront enclave. The newly constructed and open East Midtown Greenway is just moments from your front door! Apartment 19C is a renovated 2-bedroom, 1.5-bathroom home that offers serene living with stunning river and bridge views from its 19th-floor vantage point. Entertain effortlessly in the large, welcoming living room with custom built-ins and classic parquet wood floors. The updated kitchen features top-of-the-line appliances including a Bosch dishwasher and Sub-Zero paneled refrigerator, all complemented by Italian granite counter tops. Tucked away on the opposite side of the home, the primary suite boasts a spacious walk-in closet and a marble finished en suite bathroom. The versatile second bedroom doubles as a home office or den. Both bedrooms feature water and bridge views, ample closet space, and convenient blackout shades for total privacy 45 Sutton Place South, also known as Cannon Point South provides easy access to the FDR Drive and nearby shopping and dining options. The building offers a white-glove experience with 24-hour doorman and concierge services, a rooftop garden, and fitness center. The cooperative permits 50% financing, and the monthly maintenance includes utilities (electric and gas). There is a 2% flip tax payable by buyer. Pied-a-terres subject to board approval. A washer dryer may be added to the apartment, also subject to board approval. Sorry no dogs.
$1,250,000
303 E 57th St Unit 45G New York, NY 10022
- Type:
- Apartment
- Sq.Ft.:
- 3,300
- Status:
- Active
- Beds:
- 3
- Year built:
- 1968
- Baths:
- 4.00
- MLS#:
- RPLU-798322938173
ADDITIONAL INFORMATION
Perched on the 45th floor of the Excelsior, this property offers spectacular views of the iconic New York City skyline from every room and an over-sized balcony to enjoy the city landmarks al fresco. With triple exposures, north, east, and west, and 3300 square feet of well proportioned space, you feel like you own a house in the sky. Enter to a spacious foyer outfitted with several closets, including a cedar one, and powder room which leads to the dramatic fourteen foot gallery with cove lighting. From this vantage you can look north to the formal dining room or south to the grand living room. The massive sun-flooded living room accommodates a variety of seating options and access to the south-facing balcony with views of the Chrysler Building, midtown Manhattan, and the East River. To the left of the living room is the third bedroom which is currently being used as a media room thereby doubling the entertainment space. This room features double exposure windows, a wet bar with wine cooler, refrigerator, and sink, as well as access to one of the home's three and half baths. To the right of the living room is the charming primary bedroom complete with beautifully crafted wood built-ins, a marble ensuite bath, and a tremendous walk in closet. Across the gallery from the living room is the formal dining room with views of the bridge and river and ample space for twelve people to dine comfortably. Conveniently located next to the dining room is the well-appointed windowed, eat-in kitchen. The Snaidero designed kitchen offers high gloss cabinetry, beautiful contrasting granite counters, a large peninsula, high-end appliances, and a wall of pantry cabinetry Beyond the kitchen is the laundry room with full size, side by side ,washer and dryer, sink, and huge walk in closet. In the northeast corner of the apartment lies the second bedroom and third full bathroom both with views to the east. The Excelsior is a white glove building located on Billionaire's Row with a circular driveway and a staff of roughly forty including a doorman and concierge. There is a package room and dry cleaner on premises. The large gym with salt water pool and sun deck is a coveted building amenity. In addition, enjoy access to a 24 hour garage (extra charge). Pied a terres and pets are permitted.
- Type:
- Apartment
- Sq.Ft.:
- n/a
- Status:
- Active
- Beds:
- 1
- Year built:
- 1968
- Baths:
- 2.00
- MLS#:
- RPLU-558722931878
ADDITIONAL INFORMATION
Indulge in unparalleled sophistication and luxury within this meticulously renovated New York City apartment, offering panoramic skyline and Central Park views. This oversized junior 4 residence presents one and a half bathrooms and a customizable open floor plan, promising a lifestyle of unparalleled refinement and flexibility. Throughout the apartment, high-end LED ceiling lighting illuminates each space with a gentle glow. Upon entry, be greeted by an elegant powder room to the left off the large open foyer. The heart of the home features a custom kitchen, adorned with the finest finishes and modern conveniences. Stainless steel appliances, quartz countertops, and sleek grey hardwood cabinetry are elevated by statement light fixtures. The spacious living and dining area offers endless possibilities for relaxation and entertaining. Retreat to the generous primary suite overlooking a private terrace with an oversized marble bathroom, large walk-in closet and two additional closets, offering a 5 star hotel like sanctuary. The Excelsior is a white glove co-op featuring a magnificent lobby and circular driveway. The onsite 20,000 square foot fitness center includes an indoor/outdoor salt water pool and roof deck. The building also features a double access parking garage and fully serviced package room. Unparalleled service includes 24 hour doorman and security, concierge, lobby attendants and an onsite residential manager. This midtown location has the convenience of Whole Foods and a newly opened Trader Joes, great restaurants and access to transportation as well as designer department stores such as Bergdorf Goodman and Bloomingdales just minutes blocks away. Pied- -terres and pets allowed.
$2,995,000
470 Park Ave Unit 10C New York, NY 10022
- Type:
- Apartment
- Sq.Ft.:
- n/a
- Status:
- Active
- Beds:
- 2
- Year built:
- 1916
- Baths:
- 2.00
- MLS#:
- RPLU-5122935471
ADDITIONAL INFORMATION
Welcome home to Residence 10C at 470 Park Avenue. This pristine, mint condition 2 Bedroom, 2 Bathroom home on Park Avenue has all the charm and look of a chic Parisian atelier, with its elegant prewar details, beautiful moldings, and cove ceilings. Located on a high-floor of a prewar, white glove cooperative on Park Avenue, between 57th and 58th Streets, this residence offers the utmost in sophisticated living. A square entry foyer leads to a large corner living room (26X20) with a wood-burning fireplace, dining room and a gracious ensuite master bedroom with a separate dressing area (18X19), all facing Park Avenue and boasting lovely city views. There is also a spacious library/second bedroom with an ensuite bathroom. A sleek and modern, custom designed NEFF kitchen has beautiful lacquered English Sycamore smoke stain cabinetry with pillowed doors, custom designed shelving, Calcutta Capri countertops and backsplash, Miele and Wolf appliances, and a hidden Subzero refrigerator. Gorgeous sunlight pours into the apartment from newly installed windows. The ceilings are 10' high, the floors are herringbone parquet and there are custom, handmade moldings throughout. There is central air conditioning, a washer and dryer and both renovated bathrooms have radiant heated floors. The primary bath features beautiful polished onyx countertops and lovely lavender silk custom tile. About The Building: 470 Park Avenue is a classic prewar building that was built in 1916 and designed by Schwartz & Gross, who are also responsible for many other Park Avenue prewar buildings. It is a full service, white-glove cooperative with wonderfully proportioned rooms and detailed apartments that include very high ceilings, enormous windows and fireplaces. Pet-friendly and pied-a-terre's are allowed.
$2,450,000
45 Sutton Pl Unit 14F New York, NY 10022
- Type:
- Apartment
- Sq.Ft.:
- n/a
- Status:
- Active
- Beds:
- 3
- Year built:
- 1958
- Baths:
- 3.00
- MLS#:
- COMP-154211206209302
ADDITIONAL INFORMATION
The “F” Line is one of the most coveted lines at 45 Sutton Place South. This corner-line apartment has mesmerizing water views and a fantastic floor-plan. This 3Bedroom/2.5Bath apartment has a wall of windows facing East and South with unobstructed sparkling views of the 59th Street Bridge, Long Island City, Pepsi Cola sign and Williamsburg Bridge. The apartment has incredible light and is ideal for entertaining. You enter through a gracious foyer that flows into spacious Living Room that leads to a formal Dining Room. The fully equipped windowed Kitchen has stainless steel Bosch appliances, a Fisher&Paykel refrigerator and plenty of pantry and storage space. You can enter into the Kitchen from the Dining Room or bar area. The Bedrooms all have River Views. The Primary Bedroom features an en-suite bathroom and oversized closets. The apartment is comprised of two bedrooms a sitting room/ home office and a den. Making this perfect work from home space. Get ready to be amazed by the spectacular 4th of July fireworks that can be seen from this apartment. The apartment features a built-in bar, hardwood floors, new windows and HVAC systems throughout. A Washer/Dryer is permitted in the apartment with Board Approval. 2% Flip Tax paid by Buyer. Sorry, no dogs. 45 Sutton Place South also known as Cannon Point South is a highly sought after full service luxury cooperative situated atop of the Majestic East River. Upon entry, 45 Sutton Place South welcomes you into a gorgeous lobby warmly greeted by supremely attentive staff. Other amenities include a 24 hour doorman and concierge, a wonderful rooftop sundeck of panoramic city, river and landmark views, a state of the art fitness center, an onsite garage and newly renovated laundry room. The idyllic address situated in one of Manhattan’s best neighborhoods is convenient to access to airports, Long Island, Wall Street and points North via The East Side Drive and 59th Street Bridge. Whole Foods, excellent dining options and transportation are nearby. Fifty percent financing is permitted. Maintenance includes utilities. 2% Flip tax paid by Buyer. Sorry, no dogs.
$1,795,000
419 E 57th St Unit MAISE New York, NY 10022
- Type:
- Apartment
- Sq.Ft.:
- 2,237
- Status:
- Active
- Beds:
- 3
- Year built:
- 1927
- Baths:
- 3.00
- MLS#:
- RPLU-5122934054
ADDITIONAL INFORMATION
Townhouse Living in Serene Sutton Place The East duplex maisonette at 419 East 57th Street presents a great opportunity for a large home (approximately 2,237 square feet!) with your own personal entrance from the sidewalk, in addition to lobby access. The feel of a private house, but with the convenience and security of a full service building. Steps to shopping and restaurants or the new riverfront Greenway. Perfect for gracious living and entertaining. Unbelievable at this price point! While most buyers will want to do a cosmetic renovation, the European flair and whimsical trompe l'oeil decor do have a certain charm of their own. This apartment has an ideal, elegant floorplan with a fantastic flow, representing the epitome of great bones, such as: -Private entry foyer with coat closet and convenient powder room; -Huge and sunny living room (17 x 24), with 3 large sun splashed south-facing windows; -Spacious dining room which can easily seat 12; -Large and bright EIK with 3 windows, custom quartersawn oak cabinetry, ample countertops, washer/dryer and a perfect layout for food prep and casual meals; -Grand central foyer with curved staircase; -3 spacious bedrooms and two baths on the upper level; -Large and bright primary suite; -2 full-sized bedrooms which share a bathroom in the hallway; -Extraordinary closet space; and -Prewar details such high ceilings throughout, oak floors, extensive mouldings and decorative fireplaces. This prestigious prewar home is located in a full-service cooperative. Amenities include a fully equipped gym, a supremely attentive resident manager and staff, bike room, and central laundry. Maximum financing 75%. Excellent coop financials. 2% flip tax to be paid by purchaser. Pet friendly. Sutton Place is a peaceful River enclave right in the heart of Manhattan, with the Bridge nearby making for an easy ride to the airport, out east to Long Island or to Connecticut, and walkable to work for those working in Midtown, the United Nations and the medical corridor just north of the Bridge. Quick access to the FDR Drive highway makes for a smooth ber ride downtown or to the Financial District. The location also offers close proximity to shopping at Whole Foods, Trader Joes and Midtown Catch, and excellent dining, such as La Villetta, Mr. Chow's, Morso, Bistro Vendome and Neary's, which are all neighborhood favorites. Sutton Place also has a number of serene "pocket parks" and you can enjoy a bike ride or stroll along the new East River Esplanade! Best School 59, The Garden School (two blocks away) and close proximity to many private schools.
- Type:
- Apartment
- Sq.Ft.:
- n/a
- Status:
- Active
- Beds:
- 1
- Year built:
- 1929
- Baths:
- 1.00
- MLS#:
- RPLU-558722653107
ADDITIONAL INFORMATION
Experience the epitome of luxury living in the heart of Midtown East with this stunningly renovated pre-war gem! As you enter, be prepared to be captivated by the grandeur of this exquisite space.Entertain guests in style in the expansive living/dining room, featuring beautiful hardwood floors, charming beamed ceilings, and elegant crown moldings that exude timeless sophistication.Prepare culinary delights in the newly renovated west-facing kitchen, boasting sleek granite countertops and floors, complemented by a dazzling glass mosaic tiled backsplash. Equipped with top-of-the-line appliances including a Sub-Zero undermount pull out fridge, dishwasher, and cooktop, this kitchen is a chef's dream come true. Retreat to the tranquil north-facing bedroom, flooded with natural light and offering a spacious walk-in closet for all your storage needs. Pamper yourself in the updated windowed ensuite bath, complete with a luxurious Toto toilet and a sleek glass-enclosed shower/tub combination. With another generous closet in the foyer, this home offers ample storage space to keep your belongings organized and clutter-free. Don't miss this opportunity to own a piece of Midtown East's most coveted real estate at a price that won't last long! Seize the chance to make this renovated pre-war beauty your own. 333 East 53rd Street is a well-run, full-service cooperative featuring an elegant lobby, 24-hour doorman, fitness center, private storage, bicycle room, laundry room, and a renovated roof deck with panoramic views of Midtown. This pre-war midrise is just one block from the new East River Esplanade and close to Whole Foods and Trader Joe's. Looking for a shorter commute? Many offices and multiple transit options are just a stone-throw away. Please note that Pied-a-Terres, sublets, and guarantors are not allowed. One dog under 30 lbs is allowed. 2% flip tax paid by purchaser. All information furnished herein is from sources deemed reliable. All information is submitted subject to errors, omissions, change of price, prior sale or lease, or withdrawal without notice. All dimensions are approximate. For exact dimensions, please hire your own architect or engineer. --
- Type:
- Apartment
- Sq.Ft.:
- 900
- Status:
- Active
- Beds:
- 1
- Year built:
- 1929
- Baths:
- 1.00
- MLS#:
- RPLU-558722933858
ADDITIONAL INFORMATION
Move right in to this extra-large, fully-renovated, pre-war apartment! The entry foyer leads to a spacious, south-facing kitchen and living room overlooking a private courtyard. The bright and sunny chef's kitchen has two windows and space for a large dining table. The living room features original beamed ceilings and custom lighting. Decorative columns separate the kitchen and the living room, creating distinct spaces while maintaining an open layout. A hallway leads to a windowed bathroom and a king-size bedroom with soundproof windows. There is ample space for storage with four deep closets and custom cabinets in the kitchen. Located on the first floor, 1J is set back from the street and gets direct sunlight. 333 East 53rd Street is a well-run, full-service cooperative featuring an elegant lobby, 24-hour doorman, fitness center, private storage, bicycle room, laundry room, and a renovated roof deck with panoramic views of Midtown. This pre-war midrise is just one block from the new East River Esplanade and close to Whole Foods and Trader Joe's. Looking for a shorter commute? Many offices and multiple transit options are just a stone-throw away. Please note that Pied-a-Terres, sublets, and guarantors are not allowed. One dog under 30 lbs is allowed. 2% flip tax paid by purchaser. The bedroom photo is virtually staged. All information furnished herein is from sources deemed reliable. All information is submitted subject to errors, omissions, change of price, prior sale or lease, or withdrawal without notice. All dimensions are approximate. For exact dimensions, please hire your own architect or engineer.
$2,150,000
60 Sutton Pl Unit 4EFS New York, NY 10022
- Type:
- Apartment
- Sq.Ft.:
- n/a
- Status:
- Active
- Beds:
- 3
- Year built:
- 1951
- Baths:
- 3.00
- MLS#:
- RPLU-63222933762
ADDITIONAL INFORMATION
Welcome to 60 Sutton Place South, a premier full-service building on Manhattan's East River. We are delighted to present apartment 4EFS as a magnificent combo-unit of two adjacent apartments creating a large 3 bedroom 3 bath apartment facing Northeast. This unique gem offers bridge and river views from all rooms. As you enter, you are greeted with an expansive, loft-like living and dining space. The large living room has a Samsung frame TV that comes with the apartment. Floor-to-ceiling window panels lead to two separate, large balconies from which one can enjoy the river views and watch the boats pass by. Elegant open kitchen to the dining room has been completely renovated and features all white, custom cabinetry, upgraded stainless steel appliances including a dishwasher, deep basin sink, glass range hood and white quartz counter tops. You have the choice of two primary bedroom suites. The first primary suite, is a massive bedroom with its own 8" x 10" walk-in closet, en-suite bathroom featuring white and gray elegant porcelain tiles and a glass enclosed shower with rain shower-head and designer fixtures. The second primary bedroom comes with a large, windowed bathroom featuring a glass enclosed bathtub, white designer tiles and TOTO toilet. Access to one of the balconies, two double closets and your own ventless washer and dryer complete this primary bedroom. The third bedroom is a perfect home office or a guest room with access to the second balcony and currently features a dry-bar area and a large screen TV for entertainment. The third bathroom has a glass enclosed tub. There are total of nine spacious closets and beautiful wood floors throughout. Apartment can be sold with existing furniture at a negotiated price. You are entitled to 2 parking spaces at a reduced, insider's rate. Nestled on quiet Sutton Place, this building with its' two towers offers unmatched amenities which include a full-time doorman and concierge service. The building even houses a fitness center - perfect for active residents. Easy living extends to your furry family members too, as we welcome pets with some restrictions. The building offers valet services completing your city living experience. Co-purchasing and pied-a-terres are allowed.
$3,500,000
500 Park Ave Unit 24A New York, NY 10022
- Type:
- Apartment
- Sq.Ft.:
- 2,670
- Status:
- Active
- Beds:
- 3
- Year built:
- 1959
- Baths:
- 3.00
- MLS#:
- COMP-153640606510526
ADDITIONAL INFORMATION
Residence 24A is the perfect blank canvas for a discerning new owner to create their own dream home. It encompasses 2660 Square feet with rooms in opulent proportions, and it features all four exposures, open city and park views, abundant natural light from sunrise to sunset. Only two homes per floor for excellent privacy, opening the elegant double front doors, and passing the grand vestibule and gallery hall, you will arrive at the great room measuring 24 by 31 feet, perfect for entertaining. The windowed eat-in kitchen is very spacious. The layout allows 3 bedrooms or two bedrooms with a library or a media room. Currently both bedrooms have on suite bathrooms. The primary suite occupies the south west corner of the building, overlooking Central Park and perfect for watching the enchanting sunset. All HVAC systems are new. Also brand new top quality kitchen appliances waiting to be installed. The seller is open to Bitcoin or other crypto currency payment!! The building, designed by renowned architect James Polchek, who was awarded the gold medal for outstanding architecture by the AIA, features full-time doorman/concierge, a roof garden and private storage. World-Class shopping abounds nearby including: Louis Vuitton, Chanel, Bergdorf, Tiffany and other fine establishments along NYC’s Gold Coast. Fine dining also awaits you just outside with such notables: Le Bilboquet, Avra Estiatorio, La Goulue, Nello’s, Phillip Chow, and Vaucluse.
$4,499,000
305 E 51st St Unit 24A New York, NY 10022
- Type:
- Apartment
- Sq.Ft.:
- 2,408
- Status:
- Active
- Beds:
- 3
- Year built:
- 2007
- Baths:
- 4.00
- MLS#:
- RPLU-5122931250
ADDITIONAL INFORMATION
Nestled within the coveted Halcyon Condominium, this stunning rarely available high floor A-line condo boasts loft proportions, featuring Three bedrooms plus office/Den or 4th bedroom and three and a half bathrooms sprawled across a generous 2408 square feet of corner living space, adorned with breathtaking cinematic views of the city. Its expansive 11-foot floor-to-ceiling windows flood the home with natural light, offers panoramic vistas including an iconic view of the Chrysler Building and more. With three exposures showcasing Manhattan landmarks from every angle, this meticulously designed residence exudes luxury at every turn. The chef's Poliform kitchen with Calacatta Gold Marble and featuring state-of-the-art Miele adn Subzero appliances . A spacious living area measuring 26 by 23 feet, ideal for relaxation and entertainment.The glamorous master bedroom suite offers corner exposure to the South and West, complete with an over-sized walk-in closet with custom built-ins and a lavish five-fixture marble bath boasting a dual vanity, glass stall shower, and deep soaking tub with stunning city views. Additional rooms include a separate windowed Office off the Kitchen (which could double as a guest room). Each bathroom showcases white statuary marble walls and floors, Kohler fixtures in brushed bronze, and custom bleached walnut vanities with marble countertops. The laundry room features a vented Bosch washer-dryer and prep sink for added functionality, a stylish Powder room. OUTSTANDING AMENITIES: stylish lobby, a 52 ft. indoor pool, double height movement studio, gym, indoor sun deck, cedar-lined dry sauna, and the unique Aqua Spa, a lavish space with tiered steps of heated marble reminiscent of a Turkish hammam, a media and dining area with catering kitchen, library with landscaped courtyard and fire pit, a curated playroom, and 3D golf room.Halcyon condominium, a 32-story glass-and-bronze tower handsomely situated atop a limestone base, and designed by SLCE Architects with interiors by S. Russell Groves. Perfectly located in the heart Midtown East, on quiet tree-lined street of brownstones bordered by chic bistros and fine restaurants. Just a few blocks from the gold coast of shopping-Saks Fifth Avenue, Louis Vitton, Hermes, Tiffany, Armani, Gucci. Easily accessable to the world's greatest concentrations of corporate headquarters. Pets allowed.
$3,495,000
641 5th Ave Unit 40E New York, NY 10022
- Type:
- Apartment
- Sq.Ft.:
- 1,793
- Status:
- Active
- Beds:
- 2
- Year built:
- 1975
- Baths:
- 3.00
- MLS#:
- PRCH-7953282
ADDITIONAL INFORMATION
Recently Updated Corner Two-Bedroom at Olympic Tower Welcome to this recently updated corner two-bedroom home with breathtaking views at the iconic Olympic Tower. As you step into this high-floor, 1,793 square foot residence, you're greeted by an abundance of natural light flooding in from the south and east exposures, creating a bright and inviting atmosphere throughout. The expansive 9' floor-to-ceiling windows outfitted with motorized shades showcase panoramic views of iconic landmarks including the Empire State Building, St. Patrick’s Cathedral, and the serene East River. The well-appointed windowed eat-in kitchen is a chef's delight, featuring top-of-the-line Miele and Subzero appliances, perfect for preparing meals and entertaining guests. Boasting two spacious bedrooms offering views of the Empire State Building, each with its own en-suite marble bathroom, this home offers ultimate privacy and comfort. Additionally, a convenient powder room is available for guests. Other features include: new wood floors throughout, 9’ ceiling heights, abundant outfitted closets, all new doors and trim, new hardware, new crown moldings, central A/C with Nest thermostats, and washer/dryer in the unit. Developed by Aristotle Onassis and designed by the world-renowned architectural firm of Skidmore, Owings & Merrill, The Olympic Tower is one of New York’s finest full-service white glove condominiums. Amenities include doorman, concierge, gym, valet parking, and package room. Corporate purchases, pieds-a-terre permitted. Sorry, no pets. 1% transfer fee by buyer.
- Type:
- Apartment
- Sq.Ft.:
- 983
- Status:
- Active
- Beds:
- 1
- Year built:
- 1958
- Baths:
- 1.00
- MLS#:
- COMP-156744044487583
ADDITIONAL INFORMATION
Welcome to 411 East 53rd Street, where luxury living meets prime location in Sutton Place. This magnificent oversized Junior 4 apartment is an absolute gem within a full-service doorman building. Prepare to be dazzled as you enter this pin drop quiet and spacious residence. The spacious living room is a haven for both relaxation and entertainment, there is a separate dining area as well. Hosting glamorous soirees or intimate gatherings has never been easier in this elegant space. The primary bedroom is nothing short of grand, offering ample room for a king-sized bed and additional furniture, ensuring utmost comfort and tranquility. There is a windowed kitchen with brand new cabinets, counter, dishwasher, microwave and refrigerator. There is also a windowed bath. Never worry about storage again, as this apartment boasts excellent closet space throughout, allowing you to keep your belongings organized and easily accessible. Explore the neighborhood, surrounded by an array of fantastic restaurants and stores, adding convenience and vibrancy to your lifestyle. Situated just a stone's throw away from the United Nations, this location is ideal for those seeking proximity to global affairs. Commuting is a breeze with the nearby 6, E, and M subway lines, ensuring easy access to the city's vibrant heartbeat. 411 East 53rd Street is a white glove condominium, providing the epitome of luxury and sophistication. A dedicated doorman is on hand to provide exceptional service around the clock, while a convenient laundry room, storage facilities, and an attached parking garage further elevate the convenience and comfort of your living experience. Don't miss this incredible opportunity to own a piece of Manhattan luxury in one of Sutton Place's most coveted addresses. This building is investor friendly, permits pieds-a-terre, gifting, co-purchasing. Pets are welcome for primary residents. This is a sponsor sale - purchaser to pay city and state transfer tax Please note there is an assessment of $526.89 through December 2025 for new windows throughout the building
- Type:
- Apartment
- Sq.Ft.:
- n/a
- Status:
- Active
- Beds:
- 3
- Year built:
- 1968
- Baths:
- 2.00
- MLS#:
- COMP-153640944828112
ADDITIONAL INFORMATION
Welcome home to this exquisite 3-bedroom, 2-bathroom residence situated in the heart of Sutton Place. Perched high above the iconic New York City skyline, this extraordinary residence epitomizes the essence of luxurious living. The expansive home showcases a sophisticated and modern design. Upon stepping into the spacious foyer, you're immediately greeted by breathtaking panoramic views. The sun-filled entertaining area features oversized windows, creating an inviting space perfect for hosting guests. A generously-sized private terrace seamlessly extends from the living room, providing an ideal space for relaxation and entertainment against the backdrop of the city. The main bedroom, complete with an en suite bath, offers sweeping open city views and a sleek, modern aesthetic. The second and third bedrooms also boast spacious layouts and captivating city views. The expansive windowed chef's kitchen, equipped with top-of-the-line appliances, including a wine fridge, invites culinary creativity with ample space for preparing your favorite dishes. For added convenience, the home features an in-unit washer and dryer, and central air-conditioning ensuring effortless living in the heart of the city. Located within a prestigious cooperative offering 24-hour service, including doormen, and concierge assistance, this residence provides an unparalleled level of luxury. The building boasts a spectacular array of amenities, including a state-of-the-art gym, indulgent spa facilities, an inviting swimming pool, and a spacious roof deck with views of Central Park. Additionally, residents enjoy access to a large 24-hour garage, complete with a circular driveway and valet services. Pied a terres are allowed and the building is pet friendly.
- Type:
- Apartment
- Sq.Ft.:
- n/a
- Status:
- Active
- Beds:
- n/a
- Year built:
- 1962
- Baths:
- 1.00
- MLS#:
- RPLU-5122928934
ADDITIONAL INFORMATION
Welcome to your UPDATED JR. 1-BEDROOM in the heart of Manhattan with beautiful EASTERN LIGHT! The expansive living area affords enough space to accommodate both living room and dining room, and there is an abundance of closet space, including a coveted walk-in closet and oversized entry closet. The separate bedroom area with sliding doors comfortably fits a Queen-sized bed with two additional closets and a stylishly updated bathroom. The smart kitchen with full-sized appliances includes a built-in microwave, tasteful white cabinetry and updated backsplash. Space, serenity, a flexible layout and lovely hardwood floors complete this outstanding offering! Plus, a washer/dryer is permitted with Board approval. Do not miss this TRULY UNIQUE FIND in the center of Manhattan with Whole Foods Market and Central Park just blocks away. Located off of Park Avenue, this neighborhood is a residential and business hub for some of the top financial companies in the world, as well as a cultural destination with top art auction houses and Michelin-starred restaurants just up the street! This wonderful home is ideally located in a white-glove Coop with a recently unveiled limestone fa ade and elegant, and beautifully renovated new hallways and lobby! Additional amenities include 24-hour doorman, superior staff, on-site garage (with a reduced rate for residents) and storage space. Liberal policies include 80% financing, Pied-a-terre, Gifting and Co-Purchasing allowed, as well as Sublets upon approval. The central location just off of Park Avenue is now more desirable than ever as homeowners appreciate the ease of access to all amenities - a dining and shopping destination, only blocks to all major subways, Bloomingdales and Whole Foods Market. Please contact the SELLER'S AGENT for a private appointment at your convenience.
$2,250,000
45 Sutton Pl Unit 17FSPL New York, NY 10022
- Type:
- Apartment
- Sq.Ft.:
- 2,229
- Status:
- Active
- Beds:
- 3
- Year built:
- 1958
- Baths:
- 3.00
- MLS#:
- RPLU-5122923179
ADDITIONAL INFORMATION
Prepared to be "WOWED" by the expansive high-floor skyline and river vistas from the 59th Street Bridge to the Williamsburg Bridge through walls of windows! Once you lift your jaw off the floor, you will realize you are standing in a sprawling apartment of approximately 2,229 square feet with a gracious layout for living and entertaining. One of a kind, this Special F line enjoys an extra room on the River. Currently configured as 3bd/2.5ba with den, due to the unique and desirable layout, this spacious home can easily become a 4bd/3 FULL Bath home with washer/dryer. The entry foyer unfolds into a large gallery with a discreet powder room, and opens up to the huge open living space in one direction and the bedroom wing in the other. There is a spacious living room and large dining area with corner dining room plus a large den for casual relaxing or outstanding office space, also featuring those amazing views. The spacious windowed kitchen features European Poggenpohl cabinets and appliances plus stone countertops and backsplashes. The oversized primary suite has an en suite bath and enormous walk-in closet. Wake up to River views from the two secondary bedrooms. Move right in or renovate into your dream home, this apartment represents an excellent value in today's market. (A renovated lower floor apartment in the same line but with approximately 329 fewer square feet just sold for $3MM/$1578psf). Renovations require board approval but the co-op welcomes renovations and allows in-unit washer/dryers. The rare trifecta of amazing space, amazing views and amazing price! 45 Sutton Place South, also known as Cannon Point South, is a white glove full-service luxury cooperative with 24-hour doorman and concierge services, supremely attentive resident manager, an elegant lobby, a roof top pergola garden, fitness center, package room and garage. Maintenance includes utilities (electric and gas), and the co-op permits 50% financing. A 2% flip tax is payable by the buyer. Pied-a-terres are subject to board approval. Sorry no pets allowed . Sutton Place is a peaceful River enclave right in the heart of Manhattan, adjacent to the Bridge nearby making for an easy commute out east or Connecticut, and walkable to work for those working in midtown, the United Nations and the medical corridor just north of the Bridge. Easy access to the FDR Drive highway makes for a quick ber ride to Wall Street. It offers close proximity to shopping at Whole Foods, Trader Joes and Midtown Catch, and excellent dining such as Mr. Chow's, Morso and Bistro Vendome, which are neighborhood favorites. Relax in the peacefulness of Sutton Place Park or enjoy a bike ride or stroll along the new serene East River Esplanade just outside your door!
$2,650,000
641 5th Ave Unit 35F New York, NY 10022
- Type:
- Apartment
- Sq.Ft.:
- 1,200
- Status:
- Active
- Beds:
- 1
- Year built:
- 1975
- Baths:
- 2.00
- MLS#:
- RPLU-33422745202
ADDITIONAL INFORMATION
1200SQF One Bedroom with Washer/Dryer in One of The Most Desirable Buildings & Locations in NYC! A Massive One Bedroom on a High Floor With Stunning Views. This Apartment is Located at The Olympic Tower, One of the Top Full-Service White Glove Luxury Buildings, Often Considered the Finest Luxury Condominium in New York City. Located Across the Street from St. Patrick's Cathedral and Rockefeller Center, The Olympic Tower has a 24-Hour Full Concierge Service, Elevator Attendants, a State-Of-The-Art Fitness Center, Security, On-Site Maintenance, and More. With Its Distinctive Design, Superb Location, and Outstanding Service, The Olympic Tower is Regarded as One of the City's Finest Luxury Condominiums on Fifth Avenue. The Building is Just Minutes Away from Some of the Top Shopping and Dining Midtown has to Offer, Including Grano Restaurant by Cipriani.
$2,195,000
455 E 57th St Unit Mais A New York, NY 10022
- Type:
- Apartment
- Sq.Ft.:
- 91,617
- Status:
- Active
- Beds:
- 2
- Year built:
- 1928
- Baths:
- 2.00
- MLS#:
- PRCH-7952848
ADDITIONAL INFORMATION
Enter this beautifully proportioned and extraordinarily special Sutton Place Maisonette, either through the gracious lobby or from the private street entrance on East 57th Street, to a serene and sophisticated home. Both the octagonal entry Foyer of the private entrance, or the stately Gallery from the building Lobby lead you to a step-down south-facing Living Room of grand proportions, anchored by an elegant fireplace and embellished with beautiful moldings, arched doorways, custom millwork, and original herringbone wood floors. The 30-foot room evokes a feeling of grand living, only enhanced by the mirrored steel doors and windows connecting it to a gorgeous square formal Dining Room with a glass ceiling, intricate wainscoting, and walls adorned by cheerful hand painted de gournay wallpaper. Also facing south on this level is the handsome wood-paneled Library, with a second fireplace and en-suite bath of antique marble. This room could be used as a second Bedroom, should that suite one’s needs. Across the Gallery, and adjacent to the large Dining Room, is an eat-in Kitchen, which features custom cabinetry, stainless steel appliances by Viking and Sub-Zero including a wine refrigerator, and a laundry and large storage space. Upstairs there is a large south-facing Primary Bedroom Suite which includes an Office or Sitting Room separated by French doors, a Dressing Room, an enormous marble Bathroom, and a small Terrace. Additional features of this special property include central air conditioning, custom millwork throughout, arched ceilings and doorways, and a sound system. It is a perfect residence or luxurious pied-a-terre. 455 East 57th Street was built in 1927 By Kenneth Murchison in the Neo Renaissance style and converted to cooperative ownership in 1957. This white glove cooperative has a canopied entrance and a beautiful black and white marble floor. The building stands 16 stories with 47 apartments. Residents enjoy private storage, bike room, laundry room, and a live-in resident manager. The building permits pets and pieds-a-terre. 70% financing is permitted and there is a 2% Flip Tax payable by the purchaser.
$15,500,000
400 Park Ave Unit PH1 New York, NY 10022
- Type:
- Apartment
- Sq.Ft.:
- 4,020
- Status:
- Active
- Beds:
- 5
- Year built:
- 2015
- Baths:
- 6.00
- MLS#:
- RPLU-564122927852
ADDITIONAL INFORMATION
Introducing Penthouse ONE at the world-renowned 400 Park Avenue South. It is now being offered for resale for the first time since construction. Boasting spectacular 360-degree views of New York City this absolutely unique, full-floor residence with private outdoor space is located on the top floor of the striking glass high-rise tower designed by Christian de Portzamparc. This exquisite penthouse is a 4,020 sq.ft. residence with 11 ft. ceilings comprised of a spacious living room, a private exterior terrace of additional 1,000 sq. ft., five bedrooms, five and a half bathrooms. This fairy tale of a home is nestled on the top floor of this Five-Star luxury condominium that offers a top-notch security with 24 hours staff, concierge and porters. The living room is perfectly sized to accommodate large, boisterous parties or quiet family gatherings. It then opens into the beautifully designed kitchen and connects all areas of the residence. The master bedroom suite is tucked away in a separate wing of the apartment and features mesmerizing views of Midtown and East River, It also has two marble bathrooms and four closets. The three other bedrooms are all airy span the Southern side of the property. Each bedroom features unobstructed City and water views, plenty of closets and en suite bathrooms. The remaining fourth bedroom can easily become a library or as a secondary living room room, or even a formal dining. The 1,000 square foot terrace rests atop clouds and offer breathtaking views, creating an additional outdoor space to be uniquely enjoyed. The residence has two entrances, allowing an additional access to the bedrooms without passing through the main living room. There is also a separate laundry room (with a washer and dryer) and an additional pantry room next to the kitchen and the secondary entrance. The apartment features high-end finishes, oak floors, high ceilings, floor-to-ceiling windows, ample closet space, and marble bathrooms. The kitchen features custom-designed Pedini glass-faced cabinetry, quartzite countertops, and Miele appliances. There are marble countertops and heated limestone floors in the bathrooms. This five-star, full-service condominium offers unparalleled service to its residents: 24-hour doorman and concierge, and very attentive staff. The residence of the condominium can also enjoy its swimming pool, sauna, steam room, fitness center, virtual golf, spinning studio, yoga room, screening room, private storage, lounge and beautifully landscaped 27th-floor terrace.
- Type:
- Apartment
- Sq.Ft.:
- n/a
- Status:
- Active
- Beds:
- 1
- Year built:
- 1957
- Baths:
- 1.00
- MLS#:
- RPLU-5122926541
ADDITIONAL INFORMATION
Tranquility on Beekman Place. This oversized 1 bedroom/1 bathroom home in the elegant and understated 12 Beekman Place checks every box. The large living room has space for multiple sitting areas and is flanked by a wall of windows that run the entire length of the room. The separate dining area has ample room for a large dining table perfect for entertaining. The well-appointed, windowed kitchen has stainless-steel appliances, quartz countertops and wonderful storage. The large primary bedroom has room for a king-sized bed along with two large closets. 12 Beeman Place is an impeccably-run white-glove cooperative with a 24-hour doorman, live-in resident manager, storage, bike storage, on-site parking garage and a new garden patio. The building is pet-friendly and permits pied-a-terre ownership. 65% financing is???????????????????????????????? permitted.
- Type:
- Apartment
- Sq.Ft.:
- n/a
- Status:
- Active
- Beds:
- 1
- Year built:
- 1929
- Baths:
- 1.00
- MLS#:
- RPLU-5122925576
ADDITIONAL INFORMATION
Welcome to your dream home in the heart of the city! This exquisite prewar one-bedroom residence offers a perfect blend of classic charm and modern convenience. Step into this meticulously maintained apartment and be greeted by soaring high ceilings that amplify the sense of space and light. Natural light floods through oversized windows, offering breathtaking views of the surrounding skyline. The spacious living area boasts wide-plank floors, creating a warm and inviting atmosphere perfect for entertaining or relaxing in style. The renovated kitchen features top-of-the-line appliances and ample counter space, making it a joy for any home chef. Retreat to the tranquil primary suite, where two exposures flood the room with sunlight. Enjoy peaceful nights in this pin-drop quiet sanctuary, complete with excellent closet space for all your storage needs. The windowed bathroom offers a serene oasis, with modern fixtures and finishes providing both style and comfort. Located in a prestigious building with a full-time doorman, convenience is at your fingertips. On-site laundry facilities, storage space, and a live-in superintendent ensure your every need is met with ease. Maintenance includes: electric, cable and heat. Across the street from Trader Joes, and around the corner from Whole Foods, the neighborhood features tons of restaurants and amenities and public transportation nearby, this is an ideal pre-war home. With its prime location and impeccable features, this apartment offers the epitome of city living. Don't miss the opportunity to make this your new home sweet home. Schedule your viewing today!
$9,950,000
500 Park Ave Unit 35A New York, NY 10022
- Type:
- Apartment
- Sq.Ft.:
- 2,700
- Status:
- Active
- Beds:
- 3
- Year built:
- 1959
- Baths:
- 3.00
- MLS#:
- RPLU-5122921285
ADDITIONAL INFORMATION
Exquisite Condo MASTERPIECE with Sweeping Views on Park Avenue. Discover an unparalleled living experience in this rare and meticulously crafted condominium on Park Avenue. With 360-degree breathtaking views that encompass the city skyline, Central Park, and beyond, this residence is a true gem. Residence 35A has been spectacularly designed by Eli Dweck Designs and recently underwent a meticulous gut renovation to achieve PERFECTION. As you step onto the semi-private landing, you will be greeted by a 28-foot gallery leading to an expansive living and dining area. This elegant 2,700-square-foot home boasts three bedrooms, two and a half bathrooms, and exposures to the South, West, North, and East. The journey begins at the spacious foyer, where dramatic double French doors open into the oversized living room. Here, Southern, Western, and Northern exposures flood the space with natural light. The living area features a custom-made Onyx bar and an entertainment center, creating an inviting atmosphere for both relaxation and entertainment. Once inside, you immediately enter an oversized living room with exceptional Southern, Western and Northern Exposures. Living area is furnished with a custom made Onyx bar and entertainment center. This space allows for comfortable living and entertaining any time of the day or night. This gracious layout provides a South-facing library, two large bedrooms with en-suite marble baths, and separate powder room. Given the size of this space, there is a functional home-office set-up as well as well as closet with a Bosh washer/dryer. This residence features tremendous closet space and walk-in storage space. The South Facing, windowed, eat-in kitchen has a lovely sitting area and plenty of cabinets and storage space. The beautiful kitchen features custom cabinetry, Silestone countertops, Wolf Induction stove top, two Bosh Ovens, Sub-Zero Refrigerator, Profile Microwave, Miele dishwasher, Scotsman Icemaker. The large master bedroom suite has custom-made walk-in closet and custom cabinetry furniture. The elegant marble master bath is large and comfortable featuring an oversized shower, custom vanity with two sinks and smart mirror TV. The guest bedroom is also large with a beautiful marble en-suite bath. Additional features of this impressive home include: Electronic solar and blackout window shades offering privacy and comfort. Savant Operating System and Sonos music system throughout, elevating your lifestyle. Lutron lighting system throughout enhancing ambiance. Central AC and heating, ensuring year-round comfort. This is more than a residence; it is a work of art, a sanctuary, and a testament to refined living. Welcome to a life of luxury and sophistication on Park Avenue. Designed by renowned architect James Polchek, who was awarded the gold medal for outstanding architecture by the AIA, 500 Park Avenue is a white glove condominium located centrally on Manhattan's prestigious East Side. The building features full-time doorman/concierge, a roof garden and private storage. A stones throw away to Gold Coast shopping, dining and culture, the acquisition opportunity of this half floor floor Park Avenue residence is not to be missed.
- Type:
- Apartment
- Sq.Ft.:
- 800
- Status:
- Active
- Beds:
- 1
- Year built:
- 1967
- Baths:
- 1.00
- MLS#:
- RPLU-63222919053
ADDITIONAL INFORMATION
This beautiful apartment offers an opportunity to purchase a fabulous one Bedroom unit in a Luxury Building, at a reasonable price. The Building is known for its wonderful location and incredible Service. It offers a wealth of amenities, such as a Spa with indoor/outdoor salt water Pool, 24 hour Concierges and Doormen. One finds a Garage with Valet Service and a Circular Driveway. The apartment is in excellent, move in condition and contains new oak floors throughout, soundproof picture Windows with open city views, Central A/C with new individual units and ample Closet space. Pets and Pied-a-Terres are welcome.
IDX information is provided exclusively for consumers’ personal, non-commercial use, that it may not be used for any purpose other than to identify prospective properties consumers may be interested in purchasing, and that the data is deemed reliable but is not guaranteed accurate by the MLS. Per New York legal requirement, click here for the Standard Operating Procedures. Copyright 2024 Real Estate Board of New York. All rights reserved.
New York Real Estate
The median home value in New York, NY is $1,145,750. This is lower than the county median home value of $1,296,700. The national median home value is $219,700. The average price of homes sold in New York, NY is $1,145,750. Approximately 36.43% of New York homes are owned, compared to 40.56% rented, while 23.01% are vacant. New York real estate listings include condos, townhomes, and single family homes for sale. Commercial properties are also available. If you see a property you’re interested in, contact a New York real estate agent to arrange a tour today!
New York, New York 10022 has a population of 47,195. New York 10022 is less family-centric than the surrounding county with 20.76% of the households containing married families with children. The county average for households married with children is 25.5%.
The median household income in New York, New York 10022 is $125,838. The median household income for the surrounding county is $79,781 compared to the national median of $57,652. The median age of people living in New York 10022 is 43.8 years.
New York Weather
The average high temperature in July is 84.1 degrees, with an average low temperature in January of 26.9 degrees. The average rainfall is approximately 46.9 inches per year, with 25.8 inches of snow per year.

