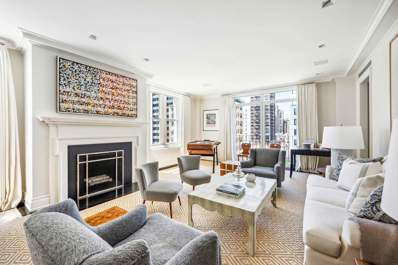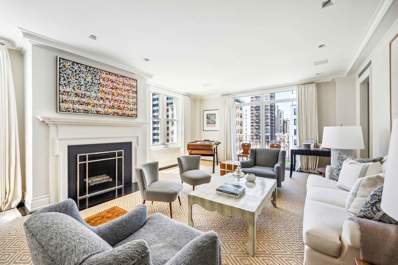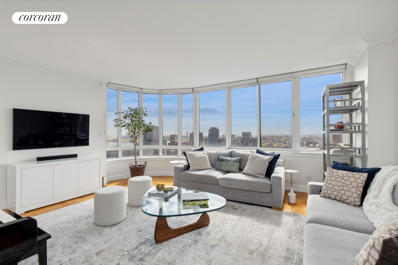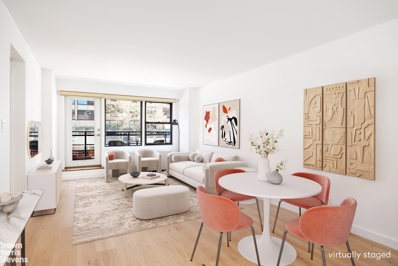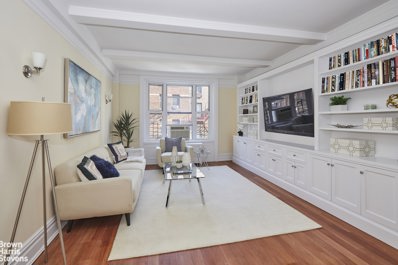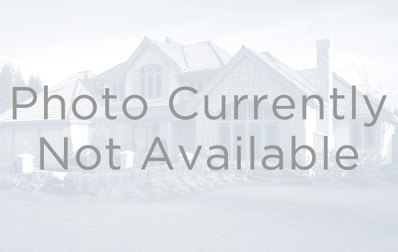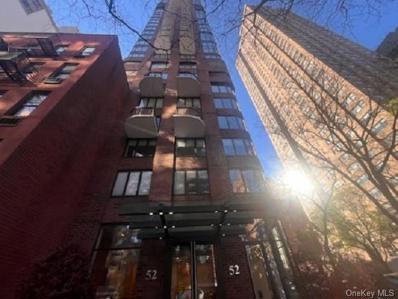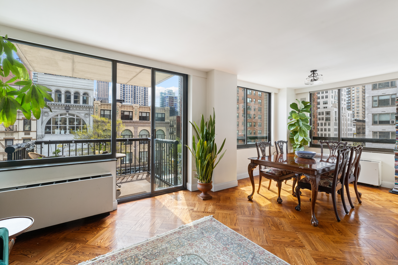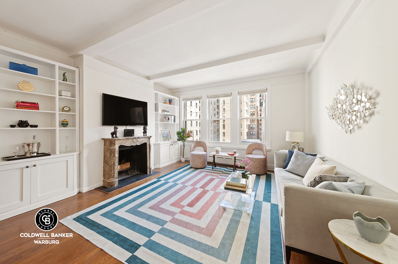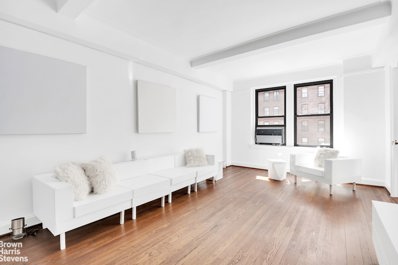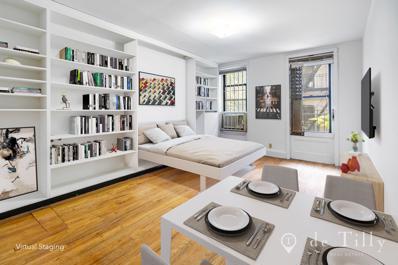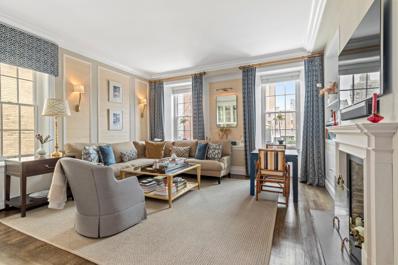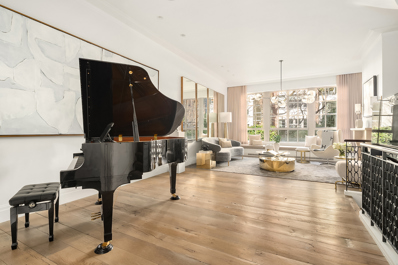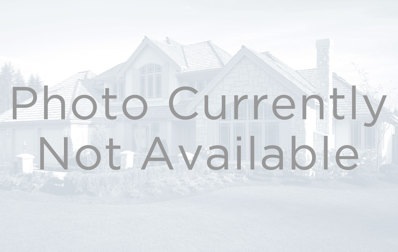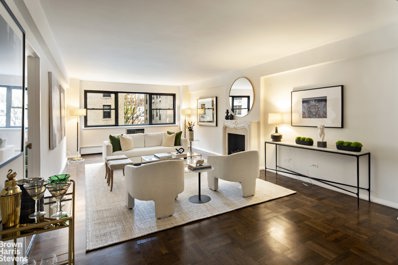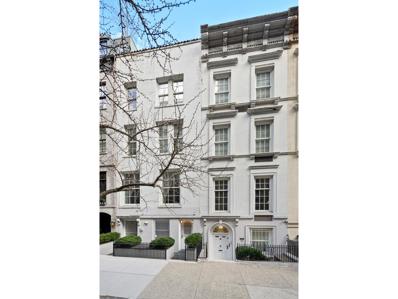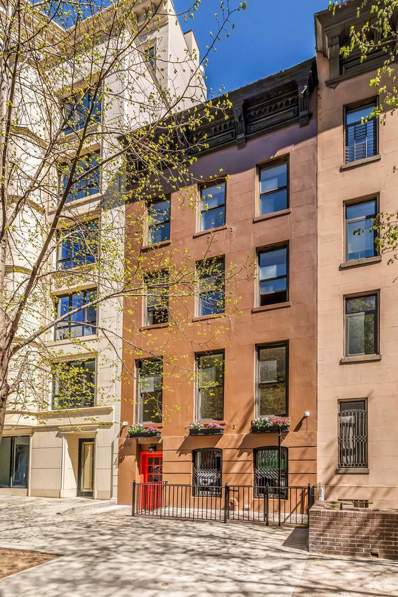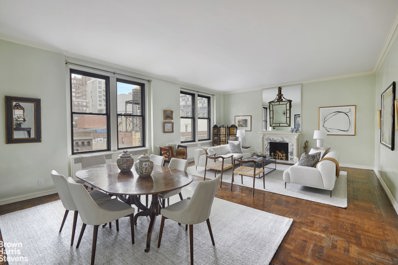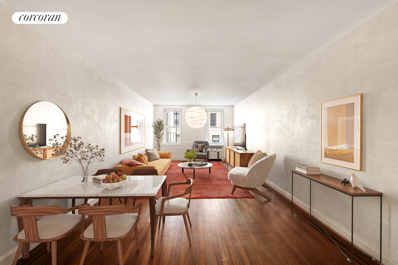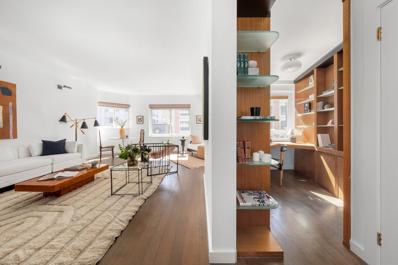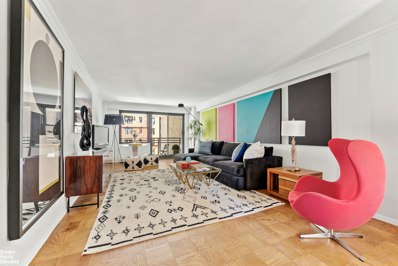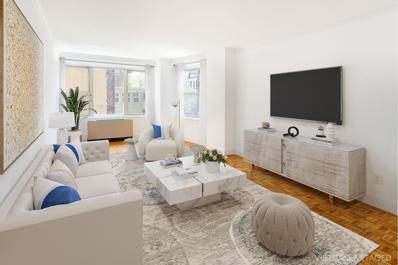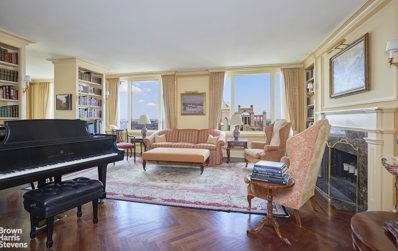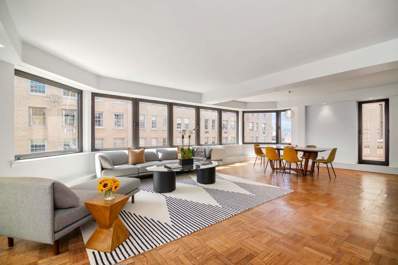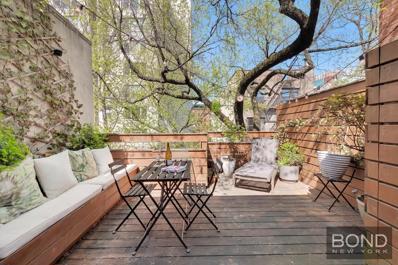New York NY Homes for Sale
$11,900,000
925 Park Ave Unit 11BD New York, NY 10028
- Type:
- Apartment
- Sq.Ft.:
- 102,881
- Status:
- NEW LISTING
- Beds:
- 6
- Year built:
- 1907
- Baths:
- 7.00
- MLS#:
- PRCH-8053168
ADDITIONAL INFORMATION
Rarely available, this coveted bright and airy corner 10-room duplex has undergone a timeless, elegant renovation by the esteemed Mitchell Studios. Boasting high-floor Park Avenue views from almost every room, this 4/5 bedroom, 4.5 bath home offers a classic, thoughtful layout that flows perfectly for gracious entertaining as well as day-to-day living. Entering into a handsome gallery with a custom staircase, one is met with a true sense of “home.” Radiating off the gallery, the living room, library and dining room flow seamlessly from one to another - an optimal design of public rooms. The grand expanse of living space is accented by two wood-burning fireplaces and floor-to-ceiling windows with a Juliet balcony overlooking Park Avenue. The beautifully-scaled rooms are enhanced with high ceilings, classic moldings, custom millwork and hardwood floors. The graceful dining room opens up to a large eat-in kitchen – both rooms with rare Park Avenue facing, sunny exposures. The kitchen is anchored by a large island and top-of-the-line appliances including a vented Wolf range and Liebherr refrigerator. There is an adjacent butler’s pantry with a wet bar and office space, as well as a mud room/storage area. A perfectly placed powder room off the gallery completes this main level. A wide staircase leads to private sleeping quarters upstairs, which is also accessible via the 12th floor elevator vestibule. The immense 23-foot primary bedroom has brilliant southwest corner exposure and a third fireplace. Separate his and hers bathrooms, abundant closets and a large, windowed dressing room that doubles as an office/lounge, round out this sumptuous master suite. Three additional spacious bedrooms with ample closets, and two more full bathrooms are found on this level. (The primary dressing room can easily serve as a fifth bedroom). Additional features of this home include central air and a washer/dryer upstairs. On the same floor, across the hall, 11D is offered with the sale of this apartment. This renovated 2 bed/1.5 bath apartment offers the perfect guest quarters or extension of living/work space. Additionally, there is a large staff room for sale on the 3rd floor (with a monthly maintenance of $544/mo). Ideally situated at the intersection of 80th St and Park Avenue, the distinguished 925 Park Avenue is an intimate, 14-story cooperative of 32 homes. Designed by the renowned architects Delano & Aldrich in 1907, this impressive, limestone clad building showcases its exquisite Renaissance Revival style. There is a full-time doorman and live-in resident manager as well as a gym, private storage and central laundry in the basement. Pets are welcome. 50% financing is permitted, and there is a 2% flip tax.
$10,500,000
925 Park Ave Unit 11B New York, NY 10028
- Type:
- Apartment
- Sq.Ft.:
- 102,881
- Status:
- NEW LISTING
- Beds:
- 4
- Year built:
- 1907
- Baths:
- 5.00
- MLS#:
- PRCH-8053167
ADDITIONAL INFORMATION
Rarely available, this coveted bright and airy corner 10-room duplex has undergone a timeless, elegant renovation by the esteemed Mitchell Studios. Boasting high-floor Park Avenue views from almost every room, this 4/5 bedroom, 4.5 bath home offers a classic, thoughtful layout that flows perfectly for gracious entertaining as well as day-to-day living. Entering into a handsome gallery with a custom staircase, one is met with a true sense of “home.” Radiating off the gallery, the living room, library and dining room flow seamlessly from one to another - an optimal design of public rooms. The grand expanse of living space is accented by two wood-burning fireplaces and floor-to-ceiling windows with a Juliet balcony overlooking Park Avenue. The beautifully-scaled rooms are enhanced with high ceilings, classic moldings, custom millwork and hardwood floors. The graceful dining room opens up to a large eat-in kitchen – both rooms with rare Park Avenue facing, sunny exposures. The kitchen is anchored by a large island and top-of-the-line appliances including a vented Wolf range and Liebherr refrigerator. There is an adjacent butler’s pantry with a wet bar and office space, as well as a mud room/storage area. A perfectly placed powder room off the gallery completes this main level. A wide staircase leads to private sleeping quarters upstairs, which is also accessible via the 12th floor elevator vestibule. The immense 23-foot primary bedroom has brilliant southwest corner exposure and a third fireplace. Separate his and hers bathrooms, abundant closets and a large, windowed dressing room that doubles as an office/lounge, round out this sumptuous master suite. Three additional spacious bedrooms with ample closets, and two more full bathrooms are found on this level. (The primary dressing room can easily serve as a fifth bedroom). Additional features of this home include central air and a washer/dryer upstairs. Additionally, there is a large staff room for sale on the 3rd floor (with a monthly maintenance of $544/mo). Ideally situated at the intersection of 80th St and Park Avenue, the distinguished 925 Park Avenue is an intimate, 14-story cooperative of 32 homes. Designed by the renowned architects Delano & Aldrich in 1907, this impressive, limestone clad building showcases its exquisite Renaissance Revival style. There is a full-time doorman and live-in resident manager as well as a gym, private storage and central laundry in the basement. Pets are welcome. 50% financing is permitted, and there is a 2% flip tax.
$2,595,000
455 E 86th St Unit 25B New York, NY 10028
- Type:
- Apartment
- Sq.Ft.:
- 1,640
- Status:
- NEW LISTING
- Beds:
- 3
- Year built:
- 1986
- Baths:
- 3.00
- MLS#:
- RPLU-33422970973
ADDITIONAL INFORMATION
Welcome to the Channel Club and this spacious 3 bedroom/3 bath view apartment on the 25th floor. This apartment has the most amazing view sof water, skyline and bridges that you can even imagine. Every room has a view! The entry leads to the large living room with wonderful panaramic views East and North through oversized windows. There is a dining room just off the kitchen with a balcony and more views North and Est. The well equiped kitchen was renovated about 10 years ago. There is a washer dryer in this area. The bedrooms are split with the luxurious primary bedroom and one other bedroom in one wing and the third bedroom in another wing. The primarty bedroom is gracious in size with 3 great closets (one walk-in) and a luxurious bathroom with both tub and shower. It has the most amazing views East of the river and beyond. The second bedroom has a hall bath that doubles as the guest bath. The third bedroom has an ensuite bath. Have I mentioned the views!!! There are literally amazing views from every window in this apartment. The Channel Club is an elegant well-known white glove condominium with an intimate park outside on the property. The building offers a health club, pool, sauna, playroom and outdoor Zen garden. Your location is serene and peaceful but very convenient to Carl Schurz Park for that quiet walk or run along the river. You are close to some of the best restaurants in the city and Fairway and Whole Foods are just a few blocks away. Handy transportation is available on the nearby Crosstown 86th Street bus, the Lexington Express 4,5 & 6 trains, the Q train at Second Avenue and express bus to downtown. Don't miss this opportunity to own a great 3 bedroom on the Upper Eastside.
- Type:
- Apartment
- Sq.Ft.:
- n/a
- Status:
- NEW LISTING
- Beds:
- 1
- Year built:
- 1965
- Baths:
- 1.00
- MLS#:
- RPLU-21922965841
ADDITIONAL INFORMATION
This dazzling 1 bedroom at Saxon Towers is a rare find in the building, not only because it is in mint renovated condition, but also because it is one of only a few apartments in the building with private outdoor space. The 6' x 12' west facing terrace is very inviting and the perfect place to dine al fresco with a front row seat to all of the comings and goings of this vibrant Yorkville neighborhood. The kitchen is beautiful and outfitted with all of the bells and whistles, including an exceptional amount of cabinetry with excellent storage space, sleek Calacatta marble countertops, stainless appliances, a large stainless farmhouse style sink and a separate built-in desk area. The bathroom has been completely redone with floor to ceiling Glassos white glass tiles and glass mosaic accents, a lovely patterned radiant-heated glass tile floor, a modern sink and vanity and a rain shower head. Brand new Kahrs Whisper Oak Matte wide plank environmentally-friendly wood floors can be found throughout the apartment. The conveniently located Saxon Towers is a full service cooperative with a full-time doorman and live-in super. The building has a gorgeous new roof deck and the lobby and hallways were recently renovated. It is a pet friendly building and there is laundry, a bike room and storage (with a waitlist). This is a co-exclusive
$1,695,000
122 E 82nd St Unit 5A New York, NY 10028
- Type:
- Apartment
- Sq.Ft.:
- n/a
- Status:
- NEW LISTING
- Beds:
- 3
- Year built:
- 1912
- Baths:
- 2.00
- MLS#:
- RPLU-21922986147
ADDITIONAL INFORMATION
New to the market - a renovated three-bedroom, two-bathroom home in an intimate, pre-war co-op just off Park Avenue. The entrance hallway features a wall of closets, and leads to the spacious and bright living room with high-beamed ceilings, solid wood flooring and beautiful custom built-ins. The formal dining room is accessed from either the gallery or living room. The enormous eat-in-kitchen connects from the dining room, and includes stainless steel appliances, limestone flooring and granite countertops. There is even a washer/dryer and wine cooler. There are three bedrooms with custom-built closets and two tastefully renovated windowed bathrooms. 122 East 82nd Street is a boutique, full-service co-op with a very friendly staff including a full-time doorman and live-in resident manager. On-site amenities include a common storage room, a bike room, gym and a garden. The building is pet-friendly.
$1,700,000
35 E 85th St Unit 6F New York, NY 10028
- Type:
- Apartment
- Sq.Ft.:
- n/a
- Status:
- NEW LISTING
- Beds:
- 2
- Year built:
- 1959
- Baths:
- 2.00
- MLS#:
- COMP-156330853607182
ADDITIONAL INFORMATION
Welcome to apartment 6F, a very spacious two-bedroom, two-bath home in Westminster House, a luxury, full-service coop off Madison Avenue. This inviting apartment has a very large living/dining room, semi-open windowed kitchen with counter seating for 5, washer/dryer, hardwood floors and a built-in 50+ bottle wine cellar. Enter to the expansive 30’ foot living room with a wall of north-facing windows at the far end and a separate dining area that easily accommodates a substantial table. The semi-open windowed kitchen, with granite countertops, has a plethora of storage and counter space along with mahogany cabinets, built-in shelving, vented Viking range, Monogram refrigerator, Bosch dishwasher, Miele washer/dryer, and a sizable pantry. The bedroom hallway nicely separates the bedrooms from the entertaining space and houses a 50+ bottle wine fridge (formerly a large closet) and a full bath. At the end is the primary bedroom which has north and west windows, three massive walk-in closets, and an ensuite bath with walk-in glass shower. The additional bedroom has a north facing window and two generously sized closets. Built in 1955, Westminster House is known for its top-notch service and prime location on the Upper East Side, across from Butterfield Market and one block from Central Park, Museum Mile and some of the most popular stores, boutiques and restaurants such as Sant Ambroeus, Sistina, Huso and Serafina. Amenities include a 24 hour doorman, concierge, live-in resident manager, roofdeck with magnificent views, laundry and bike storage. The north and south towers connect via a picturesque indoor walkway with a recently renovated landscaped courtyard. Pets under 55 lbs and pied-a-terres are permitted with board approval. 3% flip tax
$3,174,700
52 E End Ave Unit PH2 New York, NY 10028
- Type:
- Condo
- Sq.Ft.:
- 3,008
- Status:
- NEW LISTING
- Beds:
- 3
- Year built:
- 1988
- Baths:
- 3.00
- MLS#:
- H6303466
- Subdivision:
- Na
ADDITIONAL INFORMATION
Welcome to the Top of the World!! Located on the 39th and 40th floor (2 levels) of this 40 Floor building. An opportunity of a lifetime. Views of everything. Run do not walk to see this one. If you blink it will be sold. Buyers check with City, County, Zoning, Tax, and other records to their satisfaction. AS-IS REO property. Buyers to inspect prior to bidding. We must disclose the current litigation in the New York Supreme Court with the competing lienholder-Linker. There is current a foreclosure action initiated by Linker (Index No. 850273/2019), and a corresponding appeal in that action, and a strict foreclosure action initiated by the Investor (Index No. 161114/2023). There was a Notice of Pendency filed in both actions. All of which could have impact to title of the Property. We could also mention in the disclosure that there have been settlement discussions between the parties to have a global resolution of the matters
$1,785,000
171 E 84th St Unit 4B New York, NY 10028
- Type:
- Apartment
- Sq.Ft.:
- 1,250
- Status:
- NEW LISTING
- Beds:
- 2
- Year built:
- 1985
- Baths:
- 3.00
- MLS#:
- RPLU-1032522983446
ADDITIONAL INFORMATION
Presenting an incredible opportunity to own a fantastic 2 bed, 2.5 bath condo in the heart of the Upper East Side. This super bright corner unit enjoys sun-drenched southern and eastern exposures and features a desirable split wing floor plan for the ultimate privacy and comfort. The gracious entry foyer includes a large wall of closets that you will not get in new developments along with a desirable half bath for your guests. The expansive living room and adjacent dining alcove provide endless decorating opportunities, and the pass-through windowed kitchen is perfect for everyday living and entertaining. The balcony is large enough for a table and chairs and is a perfect place to enjoy your morning coffee, or al fresco dinning. Both bedrooms have en-suite bathrooms and ample closets, and there are herringbone hardwood floors throughout the home. No trips to the laundry room are necessary as there is a washer/dryer inside the unit. Evans Tower is a full-service condominium, featuring an incredible 24-hour staff ensuring your safety and security. Amenities include a gym, party room and a full-sized pool featuring a retractable roof. Just off the pool area are two roof decks, each enjoying glorious views of Central Park and the Manhattan skyline. There are storage lockers available for lease, and the parking garage can be accessed from inside the building (operated by GMC). Common charges include Spectrum 300 Mbps Wifi + Platinum Package w/DVR + premium channels like HBO. There is a capital assessment of $401.28 per month from July 1, 2022, to June 30, 2027. Pet friendly building. Don't miss your chance to live in one of the most desirable locations in the city. Reach out for a private showing.
$1,999,999
108 E 82nd St Unit 8A New York, NY 10028
- Type:
- Apartment
- Sq.Ft.:
- 64,332
- Status:
- NEW LISTING
- Beds:
- 3
- Year built:
- 1922
- Baths:
- 2.00
- MLS#:
- PRCH-7953609
ADDITIONAL INFORMATION
Nestled on a leafy block off Park Avenue, 108 East 82nd Street is a well-established prewar co-op designed by Schwartz & Gross and built in 1916. Apartment 8A is a spacious, "Classic 7" with light and bright exposures facing north, south and east. Enter the gracious foyer and immediately note the high ceilings and elegant layout, with the sunny living room straight ahead, anchoring the public rooms. The living room faces north onto quiet East 82nd Street and enjoys a wood-burning fireplace. The formal dining room, well suited to host dinner parties, also boasts lovely natural light from the south. Rounding out the public rooms are a home office/staff room, as well as a windowed eat-in kitchen with granite countertops, stainless steel appliances AND A VENTED WASHER-DRYER. Off a private hall, you'll find three well-proportioned bedrooms as well as this home's two windowed bathrooms, one of which is off the hall, while the other is ensuite. Spacious closets are abundant throughout this home. The classically elegant prewar full-service co-op has a full-time doorman, a bike room, a lovely roof deck, laundry room, building storage, and a live-in resident manager. EACH APARTMENT HAS ITS OWN STORAGE CAGE. There is a 3% flip tax to be paid by buyer. ***
- Type:
- Apartment
- Sq.Ft.:
- n/a
- Status:
- NEW LISTING
- Beds:
- 1
- Year built:
- 1929
- Baths:
- 1.00
- MLS#:
- RPLU-21922950065
ADDITIONAL INFORMATION
Pre-war One Bedroom Gem Come see this pre-war, front-facing, oversized, one bedroom rarely available at 425 East 86th Street. The living room is well proportioned and features built-ins and a sunny Southern exposure. The windowed kitchen has an area perfectly suited for banquette dining. The bedroom has two large closets and easily fits a king-sized bed, dresser, nightstands and there's plenty of room for a favorite chair. The windowed bathroom possesses classic original fixtures. 8B also features a generously sized foyer with two closets, and has original pre-war details throughout including an arched doorway, high beamed ceilings and beautiful hardwood floors. 425 East 86th Street is a boutique cooperative built in 1928. This Yorkville gem is conveniently located near the Q and 4/5/6 trains, crosstown bus, East 90th Street ferry stop, Carl Schurz Park, Asphalt Green, museums, and wonderful shopping and dining. There is a full-time elevator operator/lobby attendant, live-in resident manager, laundry room, bike room and common storage room. Washer/dryer and pets under 60 pounds are allowed with board approval. No subletting or pieds-a-terre. 75% financing allowed and there is a 2% flip tax.
- Type:
- Apartment
- Sq.Ft.:
- n/a
- Status:
- NEW LISTING
- Beds:
- n/a
- Year built:
- 1910
- Baths:
- 1.00
- MLS#:
- OLRS-1943551
ADDITIONAL INFORMATION
PERFECT STUDIO - UPPER EAST SIDE - LOW MAINTENANCE CO-OP BUILDING THE APARTMENT Charming studio apartment located on the second floor of a well-maintained co-op in the desirable Upper East Side. This quiet unit faces a peaceful backyard, ensuring natural light throughout. Smart layout with a cozy living and sleeping area complemented by built-in shelving and hardwood floors. The apartment also offers a separate kitchen and a modern bathroom. THE LOCATION Located just blocks from Central Park and The Metropolitan Museum of Art, this apartment is also close to the express subway at 86th Street, providing easy access to the Q, 4, 5, and 6 trains. Surrounded by excellent dining and shopping options, experience classic New York living in a prime location. THE BUILDING The building includes a superintendent and laundry facilities directly across the street. Co-purchasing and guarantors are considered on a case-by-case basis, and there’s a flexible subleasing policy. Please note, pets are allowed and financing up to 80% is possible. Ideal for anyone seeking a low-maintenance lifestyle in an eternally stylish neighborhood. Schedule a viewing today to see this captivating studio. NOTE: TENANT IN PLACE IN PLACE UNTIL 08/31/2024
$1,675,000
929 Park Ave Unit 11C New York, NY 10028
- Type:
- Apartment
- Sq.Ft.:
- n/a
- Status:
- NEW LISTING
- Beds:
- 2
- Year built:
- 1913
- Baths:
- 2.00
- MLS#:
- RPLU-5122980005
ADDITIONAL INFORMATION
Mint condition recently renovated corner high floor two bedroom two bathroom. Open views to the East makes this beautiful residence in light throughout the day. The renovated kitchen has a large window and open to the living room. It has vented Wolf range, SubZero fridge, wine fridge, counter-seating and lots of storage. A decorative fireplace is at the center of the living and dining room with ceiling height of 10 feet. Beautiful crown moldings throughout the home. The primary bedroom has three large windows, east and south-facing. Excellent storage was created plus there are two separate closets. En suite, the windowed bathroom has carrera marble throughout. The secondary bedroom is light-filled from the south with a custom built-in. This designer renovated home is filled with prewar details including beautiful oak hardwood floors, high ceilings, custom built ins, excellent closet space, and through wall air conditioning. 929 Park enjoys a premier location at 80th and Park. With 24/7 doormen, live-in resident manager and central laundry, this boutique pre-war cooperative is a special place. Private storage conveys on transfer. 2.5% flip tax paid by purchaser. Pets permitted with board approval. Broker is Owner.
$14,995,000
163 E 82nd St New York, NY 10028
- Type:
- Townhouse
- Sq.Ft.:
- 7,000
- Status:
- NEW LISTING
- Beds:
- 6
- Year built:
- 2009
- Baths:
- 7.00
- MLS#:
- PRCH-8355487
ADDITIONAL INFORMATION
Blending state-of-the-art luxury with unrivaled design and detail, this 6-story, 7,000 sq.ft. Steven Harris-designed townhouse represents the pinnacle of form and function. No expense was spared and no detail overlooked in the thoughtful planning and meticulous execution of this elegant, 19 ft. wide, sun-filled stunner. With approximately 2,000 square feet of gorgeous outdoor space, including a private garden, a French-style bedroom terrace and a spectacularly landscaped roof deck with outdoor kitchen, al fresco opportunities abound. Entering the home through a discreet garden-level courtyard, you are welcomed into a spacious, zen-like foyer with plentiful storage and ushered up to the formal floors by either the custom-designed, sky-lit staircase with wrought-iron railings with Rosewood banisters, or the elevator that services all six floors. The second floor features 10.5 foot ceilings and houses an elegantly bright living room which includes a fireplace, a north-facing deck overlooking the garden, and a graceful formal dining area with custom-built cabinetry. Thanks to a wall of south-facing windows, natural light floods the custom-designed chef’s kitchen, which boasts top-of-the-line professional appliances including a Sub Zero refrigerator, Wolf 60” six-burner range and grill, a double oven with vented hood, two Bosch dishwashers, Sub Zero freezer drawers and Sub Zero dual temperature wine refrigerator. Custom cabinetry, Calacatta Gold marble counters and backsplash, Dornbracht fittings and two sinks with garbage disposals round out the fixtures in this jaw-dropping, eat-in kitchen. With endless opportunities for seamless entertaining, the third floor unfolds in a 30’ long great room with wide-plank Oak wood floors, fireplace and a wall of windows looking onto the treetops of the garden. A quiet library accessed by discreet pocket doors can also be repurposed as a guest bedroom and is serviced by a powder room. The unparalleled, full-floor primary suite is an oasis of luxury and refinement with an airy bright bedroom with a fireplace, two dressing rooms and custom-built walk-in closet. The sumptuous, windowed Calacatta Gold marble bathroom includes a rain shower, deep-soaking tub, double vanity, a separate toilet room, Italian heated towel rack, and radiant heat floors. Four more bedrooms over the fifth and sixth floors all feature ensuite bathrooms and walk-in closets, with one bedroom boasting a gorgeous terrace with treetop views of 82nd Street. The garden level features a brand-new European spa with sauna and steam shower and an expansive media room/study that opens onto the garden. The generously sized laundry room is also on the first floor. Innovative, high-end lighting, audio, shades, temperature and humidification control and security are accessed through a Savant Smart House with a remote Ipad touch system and the kitchen and all bathrooms are equipped with top-of-the-line reverse osmosis filtration system. A fully renovated basement with a custom wood-paneled wine cellar and ample storage rounds out the amenities at this exceptional offering. This home is also available for rent.
- Type:
- Apartment
- Sq.Ft.:
- n/a
- Status:
- NEW LISTING
- Beds:
- 2
- Year built:
- 1916
- Baths:
- 1.00
- MLS#:
- COMP-156089444425687
ADDITIONAL INFORMATION
Charming pre-war, two-bedroom, one-bathroom home in a full service co-op in prime Upper East Side. This exquisite residence has been beautifully maintained and offers a perfect blend of classic pre-war charm and modern elegance. Upon entering, you will be greeted by a spacious foyer leading into a large living room. High beamed ceilings, original hardwood floors, and large windows highlight the timeless character of the apartment, while providing a fresh and airy feel. The living room offers ample space for both dining and relaxation, making it ideal for entertaining guests or enjoying quiet evenings at home. The spacious, windowed kitchen offers plenty of counter space and storage-perfect for those who like to cook. It provides a sleek, functional space while retaining the classic ambiance of the home. Best of all there is a washer/dryer. Both bedrooms face south and are generously sized and feature large windows that bathe each room in natural light. The primary bedroom has been enhanced with beautiful and thoughtfully laid out built-ins including a desk, and 6 closets. The second bedroom, equally well-appointed and enchanting. The windowed bathroom maintains the pre-war aesthetic with modern fixtures, a full bathtub, and tiling. Other features include hardwood floors throughout, lots of closet space, and high beamed ceilings. There is also a storage cage that transfers with the unit. Apartment 8A at 129 East 82nd Street represents a unique opportunity to own a piece of the Upper East Side’s historic charm infused with modern luxury. Don’t miss out on this exquisite home. This esteemed co-op building features a 24-hour doorman, live-in super, laundry facilities, and has a beautifully maintained lobby that echoes the building’s pre-war heritage. Situated in a vibrant neighborhood, this apartment is just a stone’s throw away from Central Park, world-class museums, fine dining, boutique shopping, and excellent schools. It is also in close proximity to several supermarkets, including Whole Foods, Eli’s and Fairway. Public transportation is conveniently accessible, both the Lexington Avenue subway lines (4,5,6) at 86th Street, as well as the Second Avenue subway line (Q ) which has entrances at both 86th and 84th Streets. Bus transportation (MTA and Hampton Jitney) is also conveniently located making it easy to explore all that New York City has to offer. Pets and Pied-a-terres are allowed. 2% flip tax, paid by the buyer. Up to 80% financing is permitted. Assessment $283/month.
$2,795,000
120 E 81st St Unit 6H New York, NY 10028
- Type:
- Apartment
- Sq.Ft.:
- 2,508
- Status:
- NEW LISTING
- Beds:
- 4
- Year built:
- 1958
- Baths:
- 4.00
- MLS#:
- RPLU-21922959697
ADDITIONAL INFORMATION
UNIQUE OFFERING: ONLY 3 APARTMENTS LIKE IT IN THE BUILDING! This is the largest floorplan at 120 East 81st Street -a gracious and sunny apartment featuring 4 generous bedrooms, plus a 5th small bedroom/staff room and four full bathrooms. Enter through the foyer of this sprawling space into a proper gallery from which all the rooms emanate. The apartment has freshly refinished hardwood floors that immediately catch your eye, a bright eastward-facing living room with nice morning sunlight and a charming decorative fireplace mantle. The primary bedroom suite has its own private hallway lined with closets, and a bay window with views of Lexington Avenue and All Souls Church across the street. Bedrooms 2 and 3 are located off a separated hallway and each face west, with nice afternoon sun and great closet space. Beside the living room is a library, with wood built-ins and its own bathroom ensuite. While currently being used as a library, the room could make a fourth bedroom or guest room. The formal dining room off the gallery is a great place to entertain, with entry to a sizable kitchen. The bathrooms and kitchen require some updating but the kitchen is large enough to accommodate a nice eat-in area. Currently there are two refrigerators and the washer/dryer has been grandfathered to the apartment. Behind the kitchen is the quiet, south-facing staff room with its own full bathroom. The apartment also has through-wall AC units throughout. Please note: the hallways and lobby are currently being redone for the new buyer to enjoy! 120 East 81st street is a sought after building, built as a coop in 1958 by architect Paul Resnick. The building has low monthly maintenance which includes electricity and cable. There is a fitness center, storage, a bike room and a superb staff. The building's garage offers a discounted price to shareholders. Pets are permitted. 50% financing allowed. There is a 2% flip tax.
$12,995,000
121 E 81st St New York, NY 10028
ADDITIONAL INFORMATION
Situated in the heart of the Upper East Side on a lovely townhouse block just off Park Avenue, 121-125 East 81 st Street sits on a very unique and seldom found 37' x 102' south-facing lot and encompasses roughly 9,400 square feet above grade. Originally constructed in 1899, these two contiguous houses have been immaculately maintained over the years and offers buyers various opportunities for configuration. The houses are currently configured as a single-family residence with a separate duplex office unit (zoned commercial) on the ground and parlor floors of 125 East 81 st Street, which was used as an office. Below are the details of each of the houses: 121 East 81 st Street - Dimensions: 20 ' x 50 ' - Stories: 5 - Approx. 5,390 sqft (above grade) - Lot: 20 ' x 102.17 ' (2,043 sqft lot) - Zoning: R8B - Annual Taxes: $75,966 - Residential FAR: 4 - Maximum usable floor area (subject to verification): 8,172 sqft - Not landmarked 125 East 81 st Street - Dimensions: 17 ' x 44 ' - Stories: 4 - Approx. 3,984 sqft (above grade) - Lot: 17 ' x 102.17 ' (1,737 sqft lot) - Zoning: C1-8X - Annual Taxes: $71,429 - Residential FAR: 4 - Maximum usable floor area (subject to verification): 6,948 sqft - Not landmarked The property can be renovated in its current configuration to maintain a live/work use, further combined to increase the residential space of the home, and can also be completely rebuilt new as the houses are not landmarked. Please note that the two houses are still two separate tax lots. Located in a 4 FAR zone, these townhouses have a total allowable buildable size of 15,000 sqft (subject to approvals) offering the perfect opportunity to create an impressive home. The buildings will be delivered vacant. This is co-exclusive with Jed Garfield and Lydia Rosengarten of Leslie J. Garfield & Co.
$4,995,000
339 E 82nd St New York, NY 10028
- Type:
- Townhouse
- Sq.Ft.:
- 4,630
- Status:
- Active
- Beds:
- 12
- Year built:
- 1920
- Baths:
- 8.00
- MLS#:
- PRCH-7959867
ADDITIONAL INFORMATION
339 East 82nd is a 21-ft wide townhouse with 8 vacant units and endless possibilities. For the investor, this building is almost ready to go—six units in great condition with only two of which that need renovations to rent. The 2nd and 4th floors have soaring ceilings and the front units are bathed in light. The backyard is huge –21x34 feet—with trees and plants and open sky views. It’s a great investment opportunity on a beautiful tree-lined block with a just-finished, new construction building right next door with units all sold at upwards of $2300psf. Interior square footage is currently at 4,630 with a FAR of 4, giving 8,568 allowable sq. ft. So you can either add floors or create square footage in the backyard. Zoning is R8B. Conversely, this house is primed and ready to be turned into an epic single-family home. In a location wedged between all of the best schools in the city, this huge home can be the perfect solution if you need the space but don’t want to leave the city. There is ample room for an elevator and the 12-ft ceilings on the 2nd floor would make a stunning and grand sitting room. The possibility of SEVEN bedrooms (yes, 7!) with plenty of room in the backyard for a swing set and hot tub. It’s your house and your rules- make it what you want! The house is located off of 2nd Avenue, a few blocks from 5th Avenue and a few blocks from East End and Carl Schurz Park. In addition, some of the hottest new store openings in the city are right here. The newest La Pecora Bianca, Anita Gelato, the always-fun Penrose and most importantly, the Metropolitan Museum of Art just 5 blocks away. This neighborhood is popping right now and so is its real estate.
$2,000,000
993 Park Ave Unit 8E New York, NY 10028
- Type:
- Apartment
- Sq.Ft.:
- n/a
- Status:
- Active
- Beds:
- 2
- Year built:
- 1915
- Baths:
- 2.00
- MLS#:
- RPLU-21922951906
ADDITIONAL INFORMATION
Gracious Prewar 2 Bedroom on Park Avenue Arriving from your semi private elevator landing, once you enter apartment 8E you immediately notice the amazing scale of the apartment. The square foyer measuring roughly 10' x10' flows seamlessly into the large 27'5" x 18'4" living room with open views to the North and a wood burning fireplace. The primary suite is equally well proportioned, with 2 entire walls of closets and great southern light. The second bedroom has a walk-in closet and the bath is accessible from the hallway. Ceilings throughout are between 10'3" and 10'7". Thru wall A/C permitted with board approval. Basement storage included with the sale. Washer/Dryers are permitted with board approval 50% financing permitted, and pets are permitted with board approval. 2% flip tax
$1,200,000
519 E 86th St Unit 2D New York, NY 10028
- Type:
- Apartment
- Sq.Ft.:
- 1,150
- Status:
- Active
- Beds:
- 2
- Year built:
- 1938
- Baths:
- 2.00
- MLS#:
- RPLU-33422973569
ADDITIONAL INFORMATION
Bring Your Architect Experience the epitome of Manhattan living with this expansive two-bedroom, two-bathroom residence, awaiting your creative vision and transformative renovation. Nestled within a distinguished Georgian Revival boutique cooperative in the sought-after enclave of Yorkville, Residence 2D beckons as an unparalleled opportunity for renovation and refinement. As you step into this tranquil corner unit, you're greeted by an ambiance of timeless elegance, adorned with original architectural nuances characteristic of pre-war residences. The spacious entry hallway beckons you into a sunlit living space, adorned with an expansive sunken living room that seamlessly transitions into a generously sized windowed kitchen and potential for a separate dining area. Here, the option for customization is boundless, whether you envision an open-concept living/dining space or the creation of a third bedroom. Journey further into the master bedroom wing, accessible through a hallway adorned with ample floor-to-ceiling closets, unveiling a haven of comfort and privacy. The master suite boasts generous proportions and additional deep closets, accompanied by a windowed master bathroom that offers serene views of charming townhouse gardens below. Across the hallway, the second bedroom awaits, boasting an en-suite bathroom with a shower, ensuring functionality. Beyond the confines of this remarkable residence, residents enjoy a suite of modern conveniences, including a dedicated storage unit, renovated central laundry facilities, secure bike storage, and the assurance of a doorman on duty from 4 pm to midnight, seven days a week. Embrace the allure of outdoor recreation with the proximity to Carl Schurz Park, a verdant oasis boasting Gracie Mansion, basketball courts, playgrounds, and scenic riverfront promenades offering enchanting views of the East River. With flexible ownership options allowing pieds-à-terre, sublets, 75% financing, and pet-friendly policies, this exceptional offering epitomizes the quintessential Manhattan lifestyle, blending timeless charm with contemporary comfort. Flip Tax payable by Seller at a rate of $5 per share. Images have been virtually staged
$3,500,000
25 E 83rd St Unit 6C New York, NY 10028
- Type:
- Apartment
- Sq.Ft.:
- n/a
- Status:
- Active
- Beds:
- 3
- Year built:
- 1938
- Baths:
- 3.00
- MLS#:
- RPLU-5122974182
ADDITIONAL INFORMATION
Nestled in the prestigious Upper East Side, experience the epitome of luxury living at 25 E 83rd St, Apartment 6C, a 3-bed, 3-bath co-op. Step into the grand marble entry foyer, a prelude to the elegance that awaits beyond. The spacious living room, bathed in natural light, is the ideal space for entertaining or a quiet, relaxing evening. The separate dining room, adorned with original herringbone floors and complete with a wall of closets for ample storage, provides the perfect setting for anything from formal entertaining to a small, intimate dinner. Adjacent is the renovated eat-in kitchen, complete with a built-in banquette and an in-unit washer/dryer, offering functionality and sophistication. The king-sized primary bedroom offers a sanctuary of comfort and style. Enjoy west-facing views of the Metropolitan Museum and indulge in maximum storage with two large walk-in closets, a separate closet with a built-in dresser, and two additional closets, all accompanied by a renovated en-suite bath for ultimate luxury. Two additional generously sized bedrooms offer versatility and comfort, with custom-built storage solutions and convenient access to their respective bathrooms. A private office space off the living room, complete with its own closet, provides an ideal setting for working from home. Meticulously renovated, this home exudes sophistication and elegance at every turn, offering a rare opportunity to experience the perfect blend of modern convenience and timeless charm. Built in 1937, 25 E 83rd Street is one of twenty Manhattan buildings featured in "Historic Manhattan Apartment Houses" by Andrew Alpern. New York City's first apartment house featuring central air and heat, characterized as "dramatically innovative." This boutique pre-war, full service co-op, offers a full time doorman, live-in super, and fitness room, and all utilities are included in the maintenance. Located just one block away from The Metropolitan Museum of Art and Central Park, and surrounded by the Upper East Side's finest dining and shopping, this is a highly sought after destination. A 2% flip tax is payable by the purchaser.
- Type:
- Apartment
- Sq.Ft.:
- n/a
- Status:
- Active
- Beds:
- 1
- Year built:
- 1972
- Baths:
- 2.00
- MLS#:
- RPLU-63222912352
ADDITIONAL INFORMATION
First showing is on Sunday, April 21st by appointment. Did you say you needed outdoor space? Look no further. Welcome to this fabulous 1-bedroom 1.5-bathroom home with a north-facing balcony and separate dining room. Flexibility - The dining room can be turned into a second bedroom or den/study, the balcony can be enclosed and there is ample space for a home office. All of this is in a well-established pet-friendly co-op just off Park Avenue. The gracious layout provides for easy day-to-day living and entertaining. The spacious bedroom accommodates a king-sized bed, an en-suite bathroom, and plenty of closets. The windowed kitchen is bright and features stainless steel appliances (gas oven and range). The large living room can easily handle many configurations. There is a separate space to put a desk and work from home. Pied-a-terre is not permitted. The Savoy is a stately, full-service, white-glove, high-rise co-op in a most coveted location on the Upper East Side - just off Park Avenue, 2 blocks from Central Park & Museum Mile. Uniquely set back from the street, you are welcomed with a grand canopied front entrance, featuring a lush garden & Koi pond, leading to an elegantly renovated lobby, where the friendly, attentive staff greets you. Amenities include 24-hour doormen, onsite concierge, valet services, live-in resident manager, on-site parking (discounted rates for owners), bike room, storage, laundry facilities, and expansive, furnished roof-terrace with spectacular 360-degree Manhattan skyline views, including Central Park and reservoir. For added convenience, there is a secured rear entrance off the lobby for direct access to the garage and 86th Street. This prime address--between Park & Lexington Avenues and bordering Carnegie Hill--is surrounded by world-class restaurants, shops, supermarkets, specialty food stores, cinemas, fitness clubs, & a wealth of cultural highlights. The 4/5/6 trains are just around the block, the Q train on 2nd Avenue, and the crosstown bus on 86th Street.
- Type:
- Apartment
- Sq.Ft.:
- 800
- Status:
- Active
- Beds:
- 1
- Year built:
- 1959
- Baths:
- 1.00
- MLS#:
- RPLU-5122971545
ADDITIONAL INFORMATION
Sunshine and Serenity! Welcome to apartment 4A at 400 E 85th Street. A fantastic large one bedroom in a full service doorman building on the Upper East Side. Bathed in sunlight from south and east exposures, this home offers great space, lovely treetop views and a bright and airy ambiance. The living room, boasting generous proportions seamlessly blends comfort with functionality, offering plenty of room for both living and dining areas. Bask in the golden sunshine streaming through the windows facing south and east and enjoy the beautiful treetop views. The large bedroom comfortably accommodates a king size bed plus accompanying furniture and features an extra-large closet. The kitchen is a good size and features stainless steel appliances, granite countertops and plenty of storage space. 400 East 85th Street is a premiere co-op with a 24 hour doorman, live-in resident manager, fitness center, central laundry room, multipurpose room, bike room and garage. Pets, pied-a-terres, co-purchasers, guarantors and 75% financing permitted. Close proximity to all transportation options, including buses and the Q and 4,5,6 subway lines. Carl Schurz Park, Asphalt Green, East River Promenade, Fairway and Whole Foods plus countless shops and restaurants are nearby too.
$5,995,000
90 E End Ave Unit 21A New York, NY 10028
- Type:
- Apartment
- Sq.Ft.:
- 3,800
- Status:
- Active
- Beds:
- 5
- Year built:
- 2000
- Baths:
- 5.00
- MLS#:
- RPLU-21922940244
ADDITIONAL INFORMATION
Enjoy views from all four exposures from the 21st floor of this full floor condominium. Spanning approx. 3,800 sq' with views of the East River, Carl Schurtz Park, the Catbird Playground and open western exposures, each of the five bedrooms has its own unique vantage points. The living room with a wood burning fire place and dining room allow for elegant entertaining, while the fifth bedroom which is currently used as a library provides a more casual place for relaxing. There are four full bathrooms as well as one half bathroom. A temperature controlled wine room can accommodate over 1,000 bottles. The oversized primary suite has an enormous walk in closet and en-suite bathroom stone bathroom with a double sink. 90 East End Avenue is a 22-story boutique condominium with 38 units. Built in 2000 by renowned architect Costas Kondylis, it is a full service, pet-friendly condo with a 24 hour doorman, professional staff, basement storage, a gym, playroom and live-in Super. Directly across the street from Chapin and one block from Brearley, this convenient location is also easily accessible to the FDR Drive, NYC airports, Asphalt Green, East River Promenade and 86th Street crosstown thoroughfare. Pied-a-terres, Trust ownership, International purchases and 90% financing are allowed.
$3,450,000
1025 5th Ave Unit 11BS New York, NY 10028
- Type:
- Apartment
- Sq.Ft.:
- 312,550
- Status:
- Active
- Beds:
- 3
- Year built:
- 1955
- Baths:
- 3.00
- MLS#:
- PRCH-8055787
ADDITIONAL INFORMATION
MINT and ELEGANT Fifth Avenue Three Bedroom Home with Two Terraces!! The merits of this breathtakingly open, expansive, and bright stylish 3 bedroom, 2.5/3 bathroom home with two terraces (a dining terrace off the kitchen and a sitting terrace off the living room) never end! NEWLY & FULLY renovated and in MINT condition, this Fifth Avenue home boasts a wall of southern and western facing windows with a view of the Met Museum. Light streams in all day long to the oversized living and dining rooms. There are three large bedrooms, with en-suite bathrooms in the primary bedroom and the third bedroom, and an ideally situated second bath in the common hall that can double as a powder room. Two INCREDIBLE and generous terraces flank either side of the living room, one off of the kitchen and dining area that serves as a private dining terrace, and a southern terrace off the living room for sunbathing and reading under an umbrella. The tastefully renovated kitchen comes equipped with a large Fisher Paykel Refrigerator, a Bertazonni range and oven, and is efficiently designed to maximize storage. As elegant as it is practical, 11BS comes ready to live with a washer dryer, an incredible amount of closets and storage (4 WICs), a gracious and generous entry foyer, gorgeous hardwood floors, a layout that allows for privacy, and a reasonable maintenance. This is luxurious and convenient Manhattan Upper East Side living at its best. Across the street from The Metropolitan Museum, and Central Park, close proximity to schools, restaurants, and all the wonderful shops and cafes that Madison Avenue has to offer. 1025 Fifth Avenue, built by renowned architect H.I. Feldman in 1955, has two towers that face one another and connect along a beautiful, recessed landscaped courtyard designed by Raymond Loewy Associate. This full-service white glove coop offers a garage (with discount resident parking), a full-time resident manager, a full time concierge and doorman, a fitness center, a laundry room, and bike and storage rooms. 2% buyer paid flip tax.
- Type:
- Apartment
- Sq.Ft.:
- n/a
- Status:
- Active
- Beds:
- 1
- Year built:
- 1905
- Baths:
- 2.00
- MLS#:
- RLMX-99040
ADDITIONAL INFORMATION
Step into luxury and elegance with this exquisite 1-bedroom, 2-bathroom duplex penthouse in the coveted Upper East Side neighborhood. This newly built gem boasts a private cedar deck accessible through the master suite or common hallway, offering a serene outdoor oasis in the heart of the city. The decor deck is a true masterpiece, featuring built-in seating with storage underneath, access to electricity, a sink, and a water hose. Bathed in sunlight and surrounded by lush greenery, this space is perfect for relaxing, entertaining, or enjoying a quiet moment of solitude. Facing the back of the building, the deck provides a peaceful retreat from the city's hustle and bustle. Upon entering the main level, you are greeted by a spacious open living room with high ceilings, a full bathroom, a cozy windowed office space, and a separate fully equipped renovated kitchen. The kitchen features granite countertops, ample cabinet space, and top-of-the-line stainless steel appliances including a large stove, microwave, and dishwasher, making it a chef's delight. On the second floor, you'll find a large bedroom, a second bathroom with a tub, a washer-dryer, and skylights that bathe the space in natural light. The bedroom overlooks the terrace through large glass doors, offering a seamless indoor-outdoor living experience. Both levels are equipped with in-wall air conditioners and ceiling fans to keep you cool and comfortable year-round. This charming pre-war co-op is meticulously maintained and offers storage and bike storage in the basement for your convenience. Located on a quiet tree-lined block on the Upper East Side, this residence is just a stone's throw away from shopping, restaurants, farmers' markets, Carl Schurz Park, and the East River Promenade, providing you with easy access to all the best the neighborhood has to offer. Cats, guarantors, and pieds--terre are welcome, making this the perfect home for discerning urban dwellers seeking luxury, convenience, and tranquility in the heart of the city. Don't miss the opportunity to make this exceptional penthouse your ownschedule a viewing today and experience upscale city living at its finest! BOND New York Properties is a licensed real estate broker that proudly supports equal housing opportunity.
IDX information is provided exclusively for consumers’ personal, non-commercial use, that it may not be used for any purpose other than to identify prospective properties consumers may be interested in purchasing, and that the data is deemed reliable but is not guaranteed accurate by the MLS. Per New York legal requirement, click here for the Standard Operating Procedures. Copyright 2024 Real Estate Board of New York. All rights reserved.

The data relating to real estate for sale on this web site comes in part from the Broker Reciprocity Program of OneKey MLS, Inc. The source of the displayed data is either the property owner or public record provided by non-governmental third parties. It is believed to be reliable but not guaranteed. This information is provided exclusively for consumers’ personal, non-commercial use. Per New York legal requirement, click here for the Standard Operating Procedures. Copyright 2024, OneKey MLS, Inc. All Rights Reserved.
New York Real Estate
The median home value in New York, NY is $1,377,820. This is higher than the county median home value of $1,296,700. The national median home value is $219,700. The average price of homes sold in New York, NY is $1,377,820. Approximately 31.96% of New York homes are owned, compared to 52.57% rented, while 15.47% are vacant. New York real estate listings include condos, townhomes, and single family homes for sale. Commercial properties are also available. If you see a property you’re interested in, contact a New York real estate agent to arrange a tour today!
New York, New York 10028 has a population of 210,200. New York 10028 is more family-centric than the surrounding county with 33.85% of the households containing married families with children. The county average for households married with children is 25.5%.
The median household income in New York, New York 10028 is $121,779. The median household income for the surrounding county is $79,781 compared to the national median of $57,652. The median age of people living in New York 10028 is 40.1 years.
New York Weather
The average high temperature in July is 84.1 degrees, with an average low temperature in January of 26.9 degrees. The average rainfall is approximately 46.9 inches per year, with 25.8 inches of snow per year.
