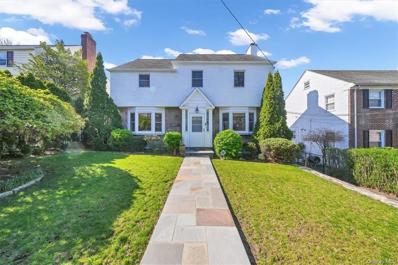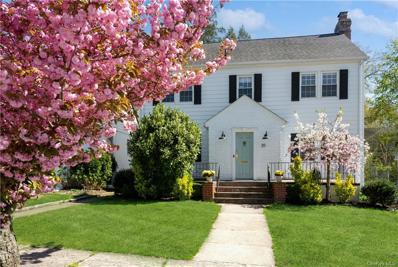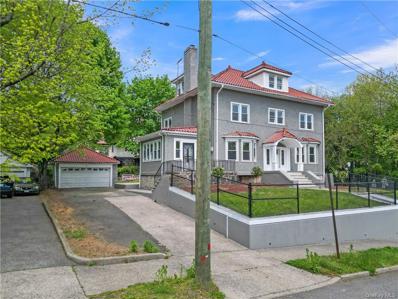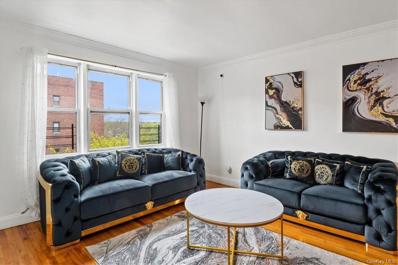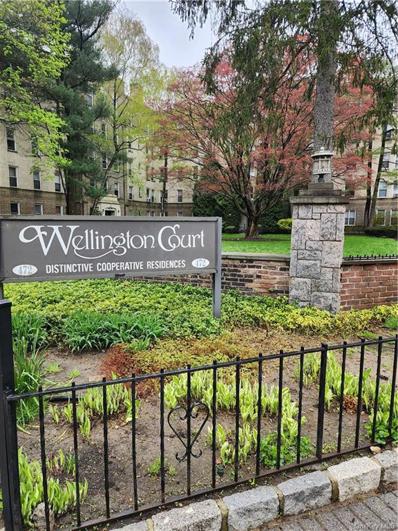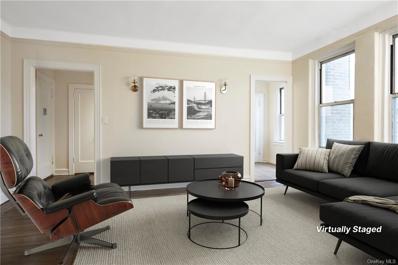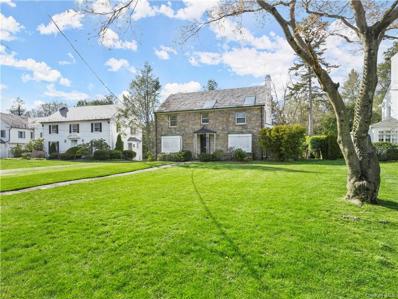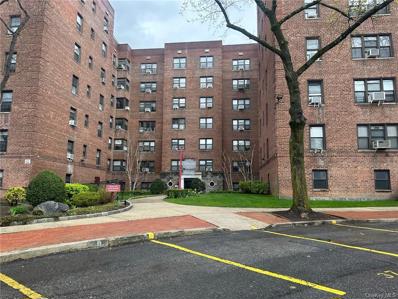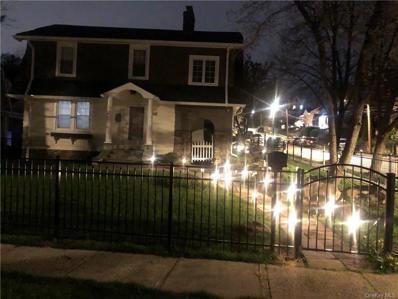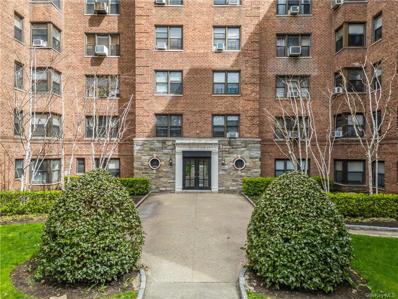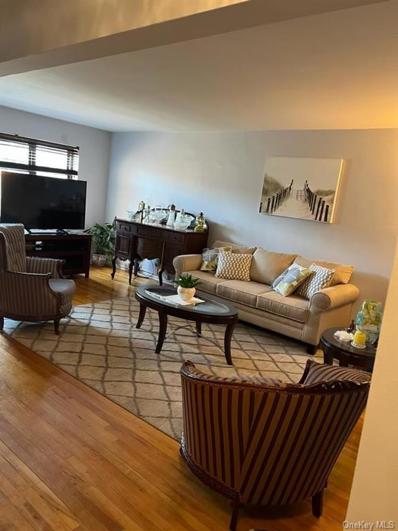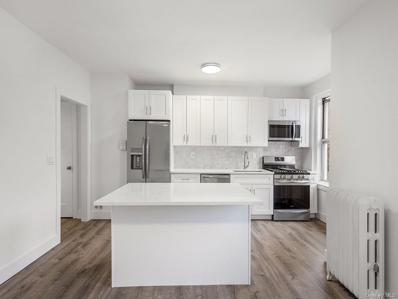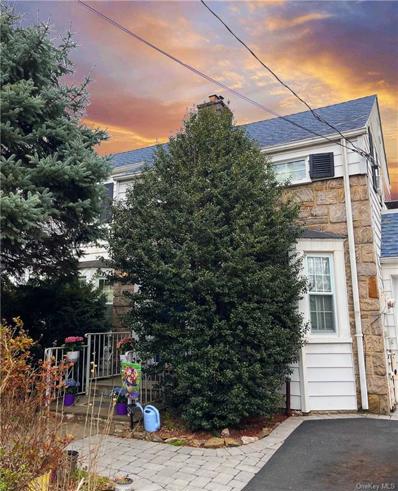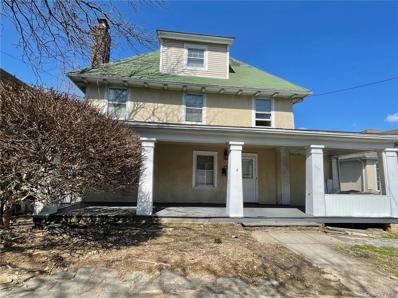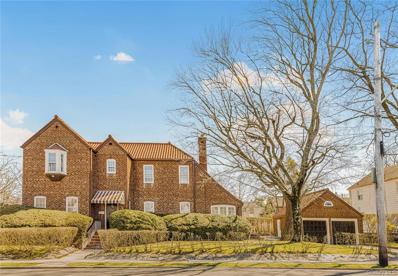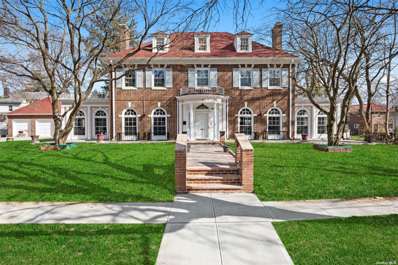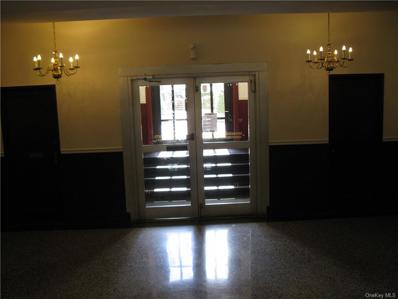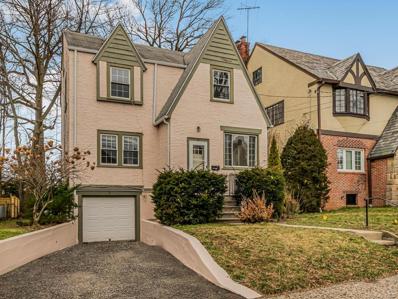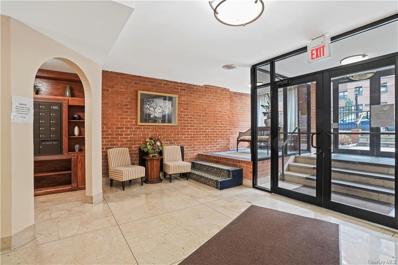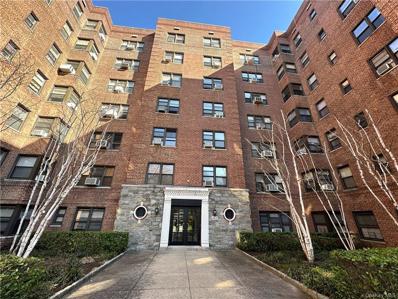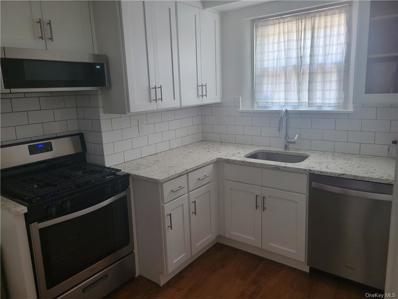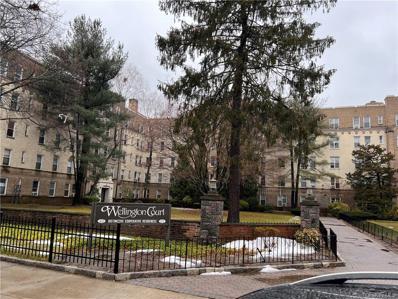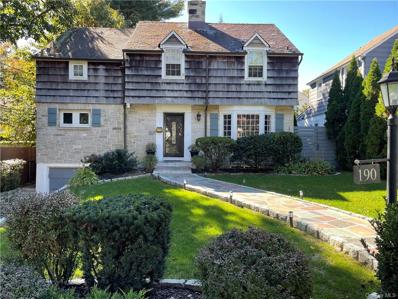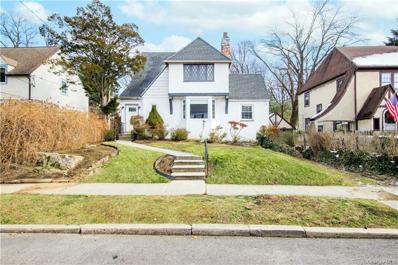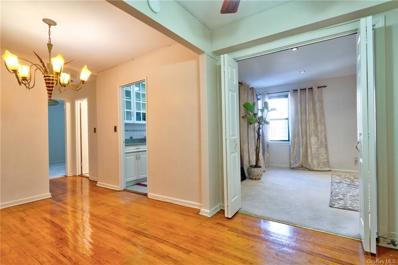Mount Vernon NY Homes for Sale
$725,000
16 E Cedar St Mount Vernon, NY 10552
Open House:
Saturday, 5/4 4:00-6:00PM
- Type:
- Single Family
- Sq.Ft.:
- 1,939
- Status:
- NEW LISTING
- Beds:
- 3
- Lot size:
- 0.15 Acres
- Year built:
- 1941
- Baths:
- 3.00
- MLS#:
- H6302773
ADDITIONAL INFORMATION
Step inside to discover this stunning residence nestled in the most convenient & quiet area of Mount Vernon. This spacious home offers the perfect blend of modern style and endless comfort. As you step through the inviting entryway, you're greeted by an atmosphere of warmth and sophistication. Touring this cozy abode you will envision all the pleasant memories with loved ones and friends. Whether it's sitting by the fireplace during winter snow, enjoying the summer air out in the backyard or balcony, or basking in the radiant sunroom drinking Sunday coffee - this home will feature everlasting moments. This home boasts a 3 bed 2 and half bath layout with a finished basement. There is a master bedroom with a full master bathroom, updated kitchen, vibrant sunroom, full attic, 1 car garage and lengthy driveway, leveled and large backyard, working fireplace, and bountiful space! Located within minutes of Fleetwood train station & public trans, & within minutes of shopping centers.
- Type:
- Single Family
- Sq.Ft.:
- 2,467
- Status:
- NEW LISTING
- Beds:
- 3
- Lot size:
- 0.11 Acres
- Year built:
- 1931
- Baths:
- 2.00
- MLS#:
- H6302964
ADDITIONAL INFORMATION
Welcome to 20 Carwall Ave! A sun-soaked, meticulously maintained center hall colonial that sits on a beautiful tree-lined street in Fleetwood, just minutes from Bronxville Village. This home boasts over 2,500 sf of livable area, and is a stone's throw from the beloved Bronxville Field Club. A three bedroom that lives like a four bedroom, with 2 full bathrooms and plenty of spaces to entertain and gather. The easy flow of the interior includes an entry foyer with closet, light-filled living room with working fireplace, crown moldings, hardwood floors throughout, french doors, a comfortable den/family room, and a convenient home office. Enjoy a formal dining room in addition to a spacious kitchen/entertaining area overlooking the backyard. The primary bedroom is spacious with plenty of storage in three separate closets. The other bedrooms feature custom board and batten molding that bring such charm, with generous closet storage space in each. Lower level includes additional 895 square feet of open finished space, perfect for a playroom/movie projector/exercise room, laundry, another bonus room with storage, and a woodworking shop. Great curb appeal with a fire-pit/patio space, string lighting and a jungle gym in the backyard. Close to the best of Bronxville shops, restaurants and outdoor hiking trails. Easy, fast commute to NYC by car and train. Taxes don't include STAR credit of $1,736
Open House:
Saturday, 5/4 4:00-7:00PM
- Type:
- Single Family
- Sq.Ft.:
- 3,240
- Status:
- Active
- Beds:
- 6
- Lot size:
- 0.22 Acres
- Year built:
- 1918
- Baths:
- 4.00
- MLS#:
- H6302665
ADDITIONAL INFORMATION
Welcome to 85 Sherman Ave, Mount Vernon, NY! This magnificent Mediterranean Colonial stands proudly on an expansive corner lot, boasting timeless elegance and modern comforts. With proximity to public transit, this single-family home offers convenience and luxury. As you step inside, you're greeted by the warmth of wood flooring and the charm of two fireplaces. The grandeur of high ceilings accentuates the spaciousness of each room, including an inviting office/den/library, six bedrooms, and four bathrooms. The Mediterranean architecture is showcased through a terracotta roof and a stately arched entry adorned with elegant leaded glass. Enjoy outdoor living on the slate patio, surrounded by lush greenery and privacy a true retreat within the city. Built in 1918, this home exudes character and sophistication. The interior spans 3,240 sq ft across three stories, with a full open big basement and a walk-in attic, offering ample space for relaxation and entertainment. A private entrance to the third floor provides versatility, ideal for an Au Pair or additional living quarters. The kitchen is a chef's delight, featuring stainless steel appliances, granite countertops, and an inviting eat-in area. Unwind in the comfort of six bedrooms, including an in-law or guest suite, complemented by four bathrooms for ultimate convenience. Parking is a breeze with a large two-car detached garage and a private driveway for additional vehicles. Outdoor enthusiasts will appreciate the patio and porch, perfect for al fresco dining and entertaining. Situated on a 9,810 sq ft fenced lot, this home offers both space and privacy, with lush landscaping and a coveted corner location. Nearby schools include Traphagen Elementary School and Ab Davis Steam High Middle School, ensuring quality education for your family. Utilities include an oil boiler for heating. Residents can enjoy community amenities such as parks, adding to the appeal of this desirable neighborhood. Don't miss this opportunity to own a piece of Mount Vernon's history. Schedule your private tour today and envision the possibilities of calling 85 Sherman Ave home.
- Type:
- Co-Op
- Sq.Ft.:
- 750
- Status:
- Active
- Beds:
- 1
- Year built:
- 1951
- Baths:
- 1.00
- MLS#:
- H6302437
- Subdivision:
- Vernon Manor Ii
ADDITIONAL INFORMATION
Experience the best of Mount Vernon living with this charming one bedroom, one bath co-op unit. The spacious layout features a big bedroom with ample closet space, hardwood floors throughout, and a dining area for entertaining guests. Enjoy the convenience of an exercise room and shared laundry facilities in the building. Don't miss out on this incredible opportunity for comfortable and convenient living in Westchester County.
- Type:
- Co-Op
- Sq.Ft.:
- 650
- Status:
- Active
- Beds:
- 1
- Year built:
- 1930
- Baths:
- 1.00
- MLS#:
- H6302097
- Subdivision:
- Wellington Court
ADDITIONAL INFORMATION
One bedroom, one bath coop in inviting Wellington Court Complex. Amenities are elevator building, Nice Hardwood floors, some are covered with carpet, stainless steel appliances, ceramic tile backsplash in kitchen, laundry in complex. Beautiful garden to enjoy in the summer with out door seating. Short walk to metro north train, buses, post office, banks, shops, restaurants, and so much more.
- Type:
- Co-Op
- Sq.Ft.:
- 700
- Status:
- Active
- Beds:
- 1
- Year built:
- 1930
- Baths:
- 1.00
- MLS#:
- H6301509
- Subdivision:
- Wellington Court
ADDITIONAL INFORMATION
Welcome to your new home! Move right into this completely renovated, gorgeous one-bedroom apartment nestled in Fleetwood, Westchester's best-kept secret. Formerly the home of Bronxville's Siwanoy Golf Club, this sought-after location offers a mere 25-minute commute to Midtown Manhattan via Metro North, a short walk to train This apartment boasts a sunny front courtyard view. Step inside to discover a newly designed kitchen featuring Quartz countertops and all-new stainless steel appliances. The freshly painted walls and refeinished floors complement the newly renovated bathroom, complete with an oversized tub. Enjoy hardwood floors in both the bedroom and living room, along with two spacious walk-in closets and an eat-in kitchen overlooking the beautiful courtyard. Wellington Court is pet-friendly and offers assigned parking, laundry facilities, and a bike room. Please note that the maintenance fee does not include the Star deduction. Renting is permitted after five years, and one pet per household is allowed. This unit is located in building 2 your perfect place to call home!
- Type:
- Single Family
- Sq.Ft.:
- 2,984
- Status:
- Active
- Beds:
- 4
- Lot size:
- 0.28 Acres
- Year built:
- 1936
- Baths:
- 5.00
- MLS#:
- H6298945
ADDITIONAL INFORMATION
Stunning, field stone fronted Center Hall Colonial, designed & built by renowned local builder Peter Rhynas in the Fleetwood Estate Area steps from the Bronxville Field Club, Huntswood Park and Bronxville Village center and train. The home has many beautiful details including a gracious foyer, charming curved staircase, high ceilings with period moldings and more. The first floor offers a spacious living room with fireplace, sunroom, dining room and kitchen with adjoining maid's room and full bathroom with access to large backyard terrace. A powder room completes the first floor. The lower level offers a family room with fire place, built-in bar, storage and 2-car garage access. The upper level has 3 bedrooms and two full bathrooms and a walk-up attic with great potential. Great opportunity to make this your own. Don't Miss it!
- Type:
- Co-Op
- Sq.Ft.:
- 1,000
- Status:
- Active
- Beds:
- 2
- Year built:
- 1952
- Baths:
- 1.00
- MLS#:
- H6301075
- Subdivision:
- Vernon Manor Coop
ADDITIONAL INFORMATION
Bright spacious 2 bedroom apartment in well maintained complex. Comfortable Foyer and Dining Area with nice sized living room. Modern Kitchen, hardwood floors throughout, updated bathroom. Quiet neighborhood. Conveniently located close to major highways, Metro north and Bee line bus.
- Type:
- Single Family
- Sq.Ft.:
- 1,700
- Status:
- Active
- Beds:
- 4
- Lot size:
- 0.13 Acres
- Year built:
- 1924
- Baths:
- 2.00
- MLS#:
- H6300048
ADDITIONAL INFORMATION
Must see this wonderfully maintained 4 bedroom single family home in the Fleetwood Area. This home has many extras including a walk out unfinished basement with ample storage, laundry center and utilities. The home also features a full family room on the second floor, four bedrooms including one king sized master bedroom. House is in move in condition. Oversized front, side, and back yard with speciality fencing, paver and paved driveway and beauitiful custom outdoor lighting perfect for 3 cars and an a single family garage. The NY Times called Fleetwood "Westchester's Best Kept Secret." See Matta port Virtual Tour attached.
- Type:
- Co-Op
- Sq.Ft.:
- 750
- Status:
- Active
- Beds:
- 1
- Year built:
- 1952
- Baths:
- 1.00
- MLS#:
- H6298745
- Subdivision:
- Vernon Manor
ADDITIONAL INFORMATION
Welcome to Vernon Manor in Mt. Vernon. This one-bedroom unit might be just what you've been waiting for. Entering the unit, you are welcomed with an expansive open layout embodied with natural light that includes an entry foyer which could be a home office if needed, living room, a dining area just outside of the brand new kitchen with granite countertops. Taking a stroll down the hallway, you are greeted by the bathroom and a sun drenched bedroom that can accommodate a king sized bed with plenty of space to spare as well as ample closet space. Located just 35 minutes from Grand Central Station via Metro-North. Experience quiet and serene suburban living at its best. Don't miss out on this great opportunity. Some paint & carpeting and you will be all set to enjoy your new home. Please verify all info.
- Type:
- Co-Op
- Sq.Ft.:
- 1,200
- Status:
- Active
- Beds:
- 3
- Lot size:
- 0.05 Acres
- Year built:
- 1950
- Baths:
- 2.00
- MLS#:
- H6300011
- Subdivision:
- 30-40 Fleetwood
ADDITIONAL INFORMATION
Welcome to 30 Fleetwood Avenue Co-op. The building is located in the Heart of Fleetwood, with easy access to highways and Metro-North trains to Manhattan and Upper Westchester. This 3 bedrooms 2 bathrooms apartment is located on the 4th floor with a view and plenty of sunlight. Very cozy with gleaming hardwood floors throughout. Updated Galley kitchen and new appliances. Master Bedroom has it's own bath. Enjoy the convenience of walking to everything! Dogs and Cats are allowed but must be approved by the Board.
- Type:
- Co-Op
- Sq.Ft.:
- 1,413
- Status:
- Active
- Beds:
- 2
- Year built:
- 1930
- Baths:
- 1.00
- MLS#:
- H6298424
- Subdivision:
- Wellington Court
ADDITIONAL INFORMATION
RECENTLY RENOVATED!! Welcome to your new home at 472 Gramatan Avenue, Unit #2P in Building 3! This fantastic 2-bedroom, 1-bathroom unit offers a perfect blend of modern living and comfort in a prime location. As you enter, you'll be greeted by a sleek, windowed kitchen featuring stainless steel appliances, a convenient dishwasher, and elegant granite countertops. The kitchen seamlessly flows into the spacious and airy dining area with a large island, making it an ideal space for entertaining or enjoying meals. The unit boasts two generously sized bedrooms, providing ample space for relaxation and personalization. The well-maintained bathroom adds a touch of sophistication to your daily routine. Building amenities include a common laundry area, ensuring convenience for your busy lifestyle. Step outside and discover the tranquil garden area, offering a peaceful retreat within the bustling city. Now, let's talk about the neighborhood. Nestled in a vibrant community, this unit is surrounded by an array of amenities. Explore the nearby shops, restaurants, and entertainment options, all within easy reach. Commuting is a breeze with convenient access to public transportation, making it effortless to navigate the city. Immerse yourself in the rich cultural scene, with museums, galleries, and parks just a stone's throw away. Enjoy the diverse culinary offerings, from cozy cafes to upscale dining experiences. The neighborhood provides a perfect balance of urban living and suburban charm. Don't miss the opportunity to make this stylish and well-connected unit your new home.
- Type:
- Single Family
- Sq.Ft.:
- 1,960
- Status:
- Active
- Beds:
- 3
- Lot size:
- 0.1 Acres
- Year built:
- 1940
- Baths:
- 3.00
- MLS#:
- H6284300
ADDITIONAL INFORMATION
Welcome home! This sunny and bright 3 bedroom, 3 bathroom, two-story single family home in the Fleetwood section of Mount Vernon is fully available and move in ready! Park in your own private driveway, stroll down a beautifully lit walkway to the front door, and relax in your formal sitting room complete with fireplace, open concept living room with vaulted ceilings and bright skylights, or one of the the 3 comfortable bedrooms. The galley style kitchen opens to both the formal dining room and living room, with views of the private backyard complete with a deck and patio space. The garage was converted to a first-floor bedroom room (1960's) and is perfect for a home office or guest room. This gorgeous home is also conveniently located near the Cross County Parkway and Fleetwood Metro North Station for easy commuting. It's also just steps away from shopping and dining in the heart of the Fleetwood neighborhood of Mount Vernon.
- Type:
- Single Family
- Sq.Ft.:
- 2,450
- Status:
- Active
- Beds:
- 6
- Lot size:
- 0.11 Acres
- Year built:
- 1914
- Baths:
- 3.00
- MLS#:
- H6295832
ADDITIONAL INFORMATION
Move Your Family into this Spacious and Beautiful Colonial Home with a Lemonade Porch. Enjoy gatherings around the fireplace and meals in an open layout design. New flooring and freshly painted. Space for everyone and everything! Spacious yard with flag stone patio. Walkout unfinished basement great for workshop and storage. Convenient location, jump on the Hutch or walk to Pelham Train. Walk to stores and restaurants.
- Type:
- Single Family
- Sq.Ft.:
- 2,148
- Status:
- Active
- Beds:
- 3
- Lot size:
- 0.15 Acres
- Year built:
- 1928
- Baths:
- 3.00
- MLS#:
- H6297338
ADDITIONAL INFORMATION
True pride of ownership on display here in this magnificent 3 Bedroom /2.5 bath Brick home, nestled away on a lovely tree-lined street in the heart of Fleetwood. This pristine and immaculate home sits on an amazing corner property featuring a detached 2 Car Garage with so much curb appeal. This sun drenched has been completely renovated which boasts a terrific floor plan on each level. The first floor features a spacious Living room with a beautiful wood burning fireplace, along with a Den/home office with access to outside plus a marvelous powder room. This custom, gourmet Kitchen awaits you with its beautiful cabinetry, quarts countertops and sprawling back splash along with SS appliances that rounds out into a Breakfast nook and formal dining room. There are gorgeous newly finished hardwood flooring throughout plus recessed lighting and ample closet space. The primary Bedroom is really spacious with three closets along with your own luxurious Bathroom. The two additional bedrooms are a great space plus a brand new hall bathroom with top of the line finishes and porcelain tiling. This picture perfect home has endless possibilities to finish your basement for additional living space. It currently has plenty of storage plus access to laundry and the utility area. The exterior of this home is meticulously maintained with manicured laws and gardens. Enjoy the back yard with endless Bar-B-Q's on long Summer nights. Truly a commuters dream- just minutes to Fleetwood train station, Buses, shopping centers, major parkways and 28 min to Manhattan!!!
$1,800,000
9 Frederick Pl Mount Vernon, NY 10552
- Type:
- Single Family
- Sq.Ft.:
- n/a
- Status:
- Active
- Beds:
- 6
- Lot size:
- 0.44 Acres
- Year built:
- 1926
- Baths:
- 5.00
- MLS#:
- 3539650
ADDITIONAL INFORMATION
The colonial mansion home boasts a spacious layout with six bedrooms, three full baths, and two half baths, ideal for accommodating a large family. The interior features elegant wood floors, a cozy fireplace, and a modern kitchen equipped with stainless steel appliances, marble countertops, and a tiled floor. Architectural stairs add a touch of sophistication to the home, leading to quaint patios and a large surrounding yard, perfect for outdoor gatherings and relaxation. The beautiful big backyard offers ample space for parties and leisure activities. Situated in a quiet area, the property is conveniently located near shops and transportation options, providing a perfect balance of tranquility and accessibility.
- Type:
- Co-Op
- Sq.Ft.:
- 748
- Status:
- Active
- Beds:
- 1
- Year built:
- 1952
- Baths:
- 1.00
- MLS#:
- H6296069
- Subdivision:
- Vernon Manor
ADDITIONAL INFORMATION
Located in Oakwood Heights, This Move-In ready, Bright and Spacious co-op unit in the beautifully maintained Vernon Manor complex is FOR SALE. Unit amenities include; Face Recognition Building Entry System, Stainless Steel Kitchen Appliances, Lobby Postal service area, TWO Laundry rooms, Trash chutes, On-Site Indoor/Outdoor Parking, Tree-lined streets, Playground and Picnic areas (also on site). Ideally Located Close to all major highways, trains, buses, parks, restaurants, and shopping areas. Unit maintenance can be REDUCED by STAR tax Rebate. Request a Showing Today...Make this apartment YOURS.
- Type:
- Single Family
- Sq.Ft.:
- 2,000
- Status:
- Active
- Beds:
- 3
- Lot size:
- 0.09 Acres
- Year built:
- 1938
- Baths:
- 3.00
- MLS#:
- H6294953
ADDITIONAL INFORMATION
What more needs to be said? Beautiful Fleetwood Tudor home boasting 3 oversize bedrooms with a spacious finished attic and huge first floor consisting of living room, dining room and beautiful modern kitchen. For your convenience wall units provide heat during winter and A/C over the summer. The house is stunning!! Finished w/o basement as well. Not very often a house like this comes to the market so grab it today!! ( No reps on washer/dryer)
- Type:
- Co-Op
- Sq.Ft.:
- 800
- Status:
- Active
- Beds:
- 1
- Year built:
- 1969
- Baths:
- 1.00
- MLS#:
- H6293837
- Subdivision:
- Fleetridge East Owners
ADDITIONAL INFORMATION
Lovely. Spacious one bedroom unit with parking space available at closing. Partition wall created office/den(see floor plan). Modern kitchen with stainless appliances, gas range, good cabinet storage. Separate dining area, living room, large bedroom, modern hall full bath, good closets. Laundry on site, storage space, IMMEDIATE parking space. Vibrant Fleetwood community offers many restaurants, Food Market, Bakery, Health and Beauty. few blocks to Fleetwood train (37 Minutes to NYC). 6 minute walk, 2 minute by car to Fleetwood train station. Close to Cross County Shopping Center,Yonkers, Bronxville Village. Superintendent lives on site. Well maintained property. FICO Credit 700 or better, 20% down payment required.
- Type:
- Co-Op
- Sq.Ft.:
- 750
- Status:
- Active
- Beds:
- 1
- Year built:
- 1951
- Baths:
- 1.00
- MLS#:
- H6294469
- Subdivision:
- Vernon Manor1
ADDITIONAL INFORMATION
Great open concept co op in Oakwood Heights area of Mount Vernon. Vernon Manor complex is a great landscaped residential property, beautiful lobby, 2 common laundry rooms, outdoor playground and picnic area. The apartment has a vintage bathroom, open concept kitchen and a spacious living room with a dining area. Close to major highways, local parks, close to the train station and public transportation. Come and see this apartment today.
- Type:
- Single Family
- Sq.Ft.:
- 1,300
- Status:
- Active
- Beds:
- 3
- Lot size:
- 0.05 Acres
- Year built:
- 1946
- Baths:
- 1.00
- MLS#:
- H6293261
ADDITIONAL INFORMATION
Must see this perfect starter home in the heart of Fleetwood. Home features and oversized Living room with built in electric fireplace, formal dining room, Updated Kitchen with modern appliances, 3 bedrooms and bath. The home also features a unfinished basement with laundry, garage, and bonus room which can easily be made into a play room with an exit to the level rear yard. Walking distance to Fleetwood RR station, a 24-minute ride to NYC Grand Central Station. Walking distance to Fleetwood with shops, restaurants, cafes, post office, CVS & 3 banks. The NY Times called Fleetwood "Westchester's Best Kept Secret." Why rent when you can buy and have all the benifits of home ownership including EQUITY.
- Type:
- Co-Op
- Sq.Ft.:
- 800
- Status:
- Active
- Beds:
- 1
- Year built:
- 1926
- Baths:
- 1.00
- MLS#:
- H6292617
- Subdivision:
- Wellington Court
ADDITIONAL INFORMATION
Recently renovated unit in Wellington Court! Unit has been repainted and is move-in ready! Conveniently located near restaurants, shops and the fleetwood metro north station. Renting allowed after 5 yrs. 1 pet allowed w/board approval. (under 30lbs & some breeds restricted) Storage for rent as available. Parking is waitlisted. Street parking is usually easy. Requirements: 10% down, Min income 45x maint + mortgage, DTI 30%, Credit Score 675+, post closing assets 6 months mortgage & maintenance required.
- Type:
- Single Family
- Sq.Ft.:
- 2,400
- Status:
- Active
- Beds:
- 4
- Lot size:
- 0.11 Acres
- Year built:
- 1930
- Baths:
- 3.00
- MLS#:
- H6292587
ADDITIONAL INFORMATION
Lush greenery & a winding slate walkway lead to this wonderful Rhynas-style 4 Bedroom, 2 1/2 Bath Colonial, walking distance to Bronxville, Metro North train station, the Huntswood Nature Preserve, schools & shops. Property sits just steps away from the Pennington School! This property retains its classic charm, while being carefully upgraded to meet modern needs. This property must be seen in person to truly appreciate its character and what sets it apart!
- Type:
- Single Family
- Sq.Ft.:
- 1,806
- Status:
- Active
- Beds:
- 4
- Lot size:
- 0.11 Acres
- Year built:
- 1926
- Baths:
- 2.00
- MLS#:
- H6290610
ADDITIONAL INFORMATION
Welcome to 15 Columbia Place, a classic stucco Tudor with wonderful curb appeal located on a tree-lined street in the Huntswood neighborhood of Fleetwood. This 4 bedroom, 2 full bath home is loaded with Tudor charm, but has been thoughtfully updated with modern living in mind. The large and bright living room features a wood burning fireplace and a welcoming and inviting bay window. Off the living room is a cozy home office complete with built-in shelving. The heart of the home is the recently renovated, open concept dining room and kitchen. The dining room is spacious enough to host all of your gatherings. The show-stopping kitchen features a large island with stylish pendant lights, quartz countertops, and GE Cafe stainless steel appliances, including 5-burner gas cooktop, Kitchen Hub venting system, double wall oven with built-in air fryer, French door refrigerator/freezer with built-in Keurig K-Cup brewing system, microwave drawer, and wine refrigerator. The full glass paneled kitchen door leads to the private patio and level backyard. A guest bedroom (currently being used as a playroom) and a full bath round out the main floor. Upstairs you will find the spacious primary bedroom that features three closets (two of which are double wide) and a wall of traditional diamond-shaped lattice windows, as well as two more large bedrooms. The recently remodeled hall bath features a dual sink marble vanity, timeless subway tile and a pretty, patterned tile floor. Many additional upgrades have been made to the home. Located within walking distance to the Fleetwood Metro North station, Bronxville Village, and the Bronxville Field Club, and only a 25 minute drive to Manhattan, this lovely home is not to be missed.
- Type:
- Co-Op
- Sq.Ft.:
- 869
- Status:
- Active
- Beds:
- 1
- Year built:
- 1952
- Baths:
- 1.00
- MLS#:
- H6288592
- Subdivision:
- Vernon Manor Section 1
ADDITIONAL INFORMATION
A perfect blend of comfort & convenience, this 1BR, 1BA, 750 sq.ft located on the residential Pelham border of Mt Vernon. This sun-filled home features gleaming hardwood floors and an open flow. The renovated bath, updated kitchen and generous closets creates a warm and welcoming space to call home. Enjoy access to a private event space perfect for hosting gatherings, and garage for secure parking (Waitlist). Onsite laundry and maintenance staff. Additional storage available. Just steps from public transportation and a 20min stroll to the Pelham Metro North Train, living in this beautifully landscaped community makes commuting a breeze. The $768 monthly maintenance does not include $2000 annual STAR REBATE, providing additional savings. Own for less than $1600/month; 705+ Credit, 65K income, 6mos maintenance in reserve, DTI under 28% - 30%. Financials available upon request.

The data relating to real estate for sale on this web site comes in part from the Broker Reciprocity Program of OneKey MLS, Inc. The source of the displayed data is either the property owner or public record provided by non-governmental third parties. It is believed to be reliable but not guaranteed. This information is provided exclusively for consumers’ personal, non-commercial use. Per New York legal requirement, click here for the Standard Operating Procedures. Copyright 2024, OneKey MLS, Inc. All Rights Reserved.
Mount Vernon Real Estate
The median home value in Mount Vernon, NY is $434,700. This is lower than the county median home value of $630,700. The national median home value is $219,700. The average price of homes sold in Mount Vernon, NY is $434,700. Approximately 36.33% of Mount Vernon homes are owned, compared to 55.29% rented, while 8.38% are vacant. Mount Vernon real estate listings include condos, townhomes, and single family homes for sale. Commercial properties are also available. If you see a property you’re interested in, contact a Mount Vernon real estate agent to arrange a tour today!
Mount Vernon, New York 10552 has a population of 68,671. Mount Vernon 10552 is less family-centric than the surrounding county with 21% of the households containing married families with children. The county average for households married with children is 35.41%.
The median household income in Mount Vernon, New York 10552 is $54,573. The median household income for the surrounding county is $89,968 compared to the national median of $57,652. The median age of people living in Mount Vernon 10552 is 38.5 years.
Mount Vernon Weather
The average high temperature in July is 85.2 degrees, with an average low temperature in January of 24.8 degrees. The average rainfall is approximately 48.6 inches per year, with 30.4 inches of snow per year.
