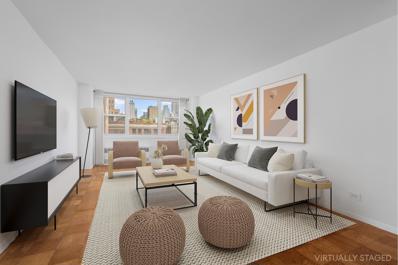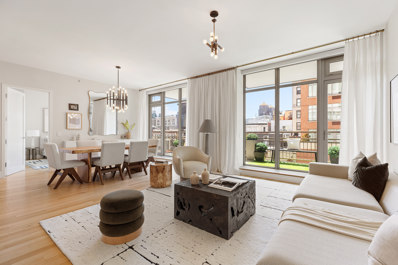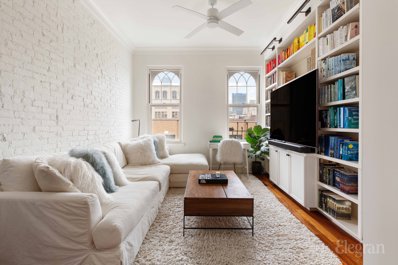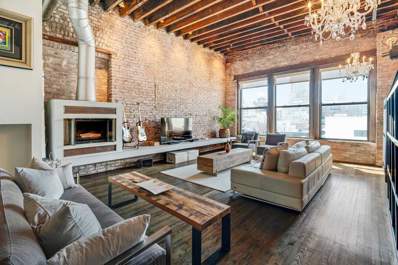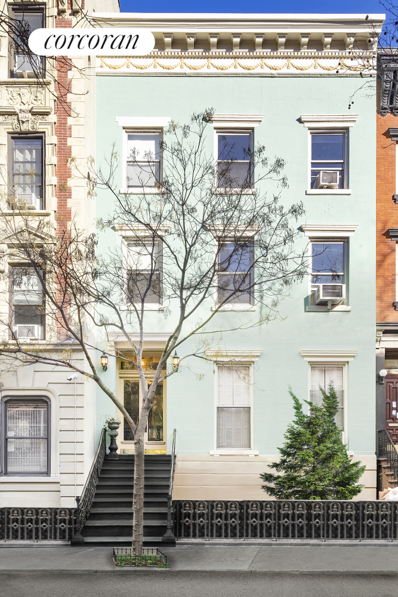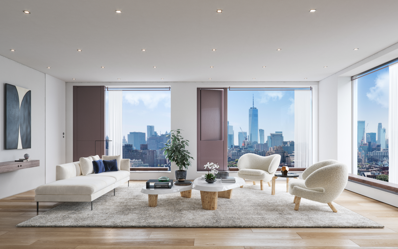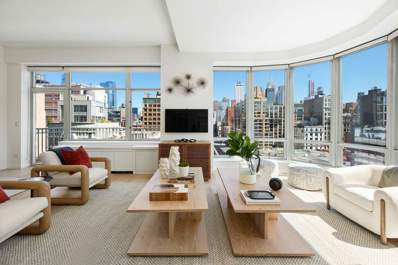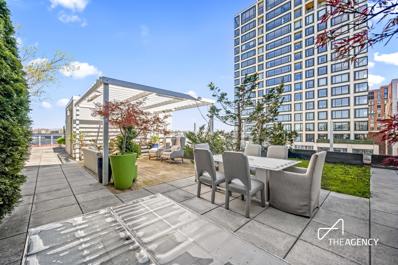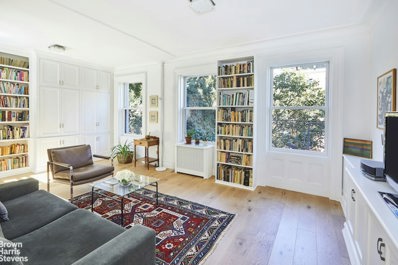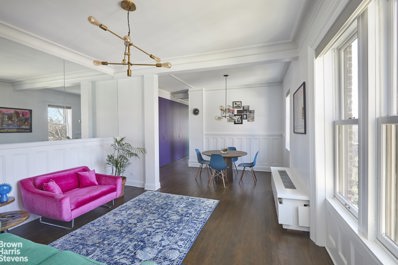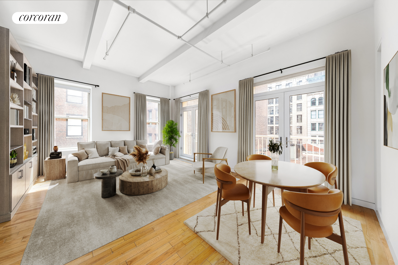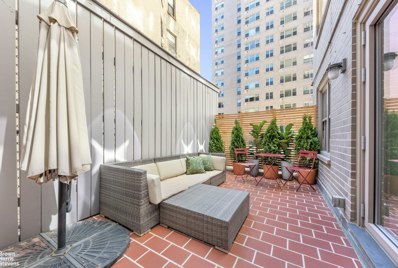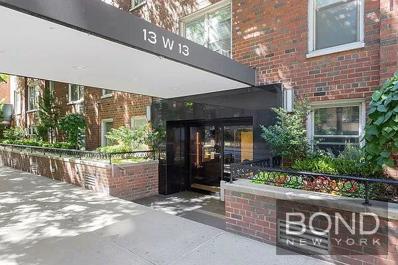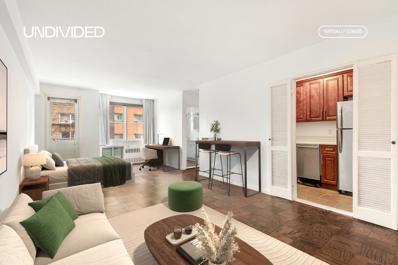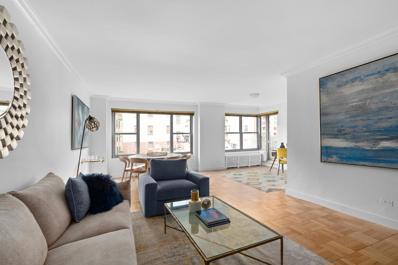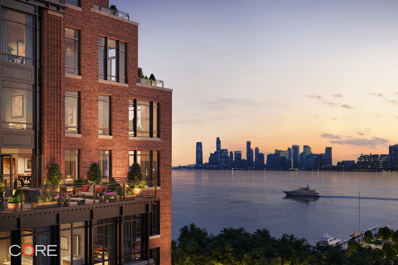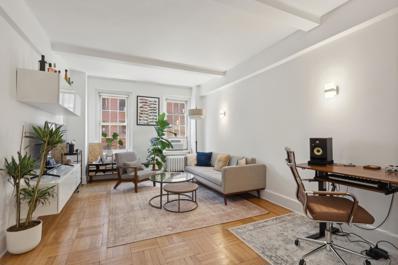New York NY Homes for Sale
- Type:
- Apartment
- Sq.Ft.:
- n/a
- Status:
- NEW LISTING
- Beds:
- 1
- Year built:
- 1960
- Baths:
- 1.00
- MLS#:
- RPLU-5122988813
ADDITIONAL INFORMATION
our opportunity awaits to own an oversized one-bedroom home at the Vermeer where Chelsea meets the West Village. Add your imagination and some TLC to the great bones of this home and create your own jewel box. The impressive, open living room features a separate dining area just off the kitchen. The peaceful and quiet home is complimented with plenty of closet space (including a walk-in), and fantastic views of the Empire State Building from your living room, kitchen and king-size bedroom! The Vermeer is a luxury cooperative located in Chelsea near the West Village, Meatpacking District, Union Square, and the Hudson River Park. The low monthlies include water, electricity, and gas! The hallways were recently renovated, and the building has a full-time doorman/concierge, live-in super, central laundry, garage, bike storage, and welcomes pets. Additional amenities include an enormous furnished and planted roof-top deck with WiFi. There is easy access to the 1, 2,3, F, M, A, C, E subways, and the building is surrounded by some of Manhattan's most historic and acclaimed shopping, restaurants, and nightlife.
$2,700,000
124 W 23rd St Unit 10B New York, NY 10011
- Type:
- Apartment
- Sq.Ft.:
- 1,530
- Status:
- NEW LISTING
- Beds:
- 2
- Year built:
- 2011
- Baths:
- 3.00
- MLS#:
- PRCH-8359952
ADDITIONAL INFORMATION
Welcome to Residence 10B—a rare gem located in the heart of Chelsea. Offering two bedrooms, a home office, and three full bathrooms with a private terrace, this stunning home is designed to cater to a lifestyle of comfort and convenience. As you step into the oversized living space, you’re greeted by the bright and airy ambiance of southern exposure. The dramatic floor-to-ceiling windows bathe the space in natural light, opening up onto the private balcony. Culinary enthusiasts will delight in the kitchen’s design, featuring Snaidero lacquered cabinets, honed Venetino marble countertops, and appliances by Miele and Smeg. The spacious primary suite easily accommodates a king-size bed and features a walk-in closet customized by California Closets. The en-suite primary bathroom is beautifully finished with Sinuous Calacutta wall mosaic tile and Apollinara Crystalina marble floors, ensuring a spa-like experience within the comfort of your home. The second bedroom also comfortably fits a king-size bed and boasts its own en-suite bathroom adorned with Ann Sacks tile and honed marble floors, mirroring the luxurious finishes found throughout the apartment. All bathrooms are enhanced with radiant heated floors, adding that extra touch of warmth and luxury. The home additionally boasts a spacious home office, measuring 15’x9’, offering a wide array of opportunities for customization. A dedicated laundry/storage closet with stacked Miele washer/dryer in the rear hallway, along with central air conditioning controlled via a Nest thermostat system, underscore the thoughtful conveniences that make daily living a breeze. The Citizen is a boutique condominium offering access to an array of amenities, including a 24-hour doorman, private storage room, bike storage, fitness room, and a pet-friendly policy, providing an all-encompassing living experience. With iconic New York landmarks such as the High Line, Madison Square Park, and Chelsea Market just steps away, and excellent public transportation options, the best of New York City is at your doorstep. The building is LEED Gold certified.
- Type:
- Apartment
- Sq.Ft.:
- n/a
- Status:
- NEW LISTING
- Beds:
- 2
- Year built:
- 1885
- Baths:
- 2.00
- MLS#:
- OLRS-202767
ADDITIONAL INFORMATION
Duplex home with a private roof space. Every inch of this home tells a story about how NYC living can not only be both luxurious and cozy, but pin-drop quiet and serene. A few flights up is a sanctuary in Manhattan with 13 windows, 9’5" ft ceilings, and zero work required. The first level features an oversized chef’s kitchen with top of the line appliances (Subzero fridge, Wolf range, and bosch dishwasher), a remodeled half bath, new floors, cabinets, and more. The dining area is the perfect compliment to the kitchen with a beautiful banquette setting for dinner parties and/or game night for you and friends. The front bedroom is currently used as a guest room with a bar setting with custom woodwork. The second level features a list of bespoke design elements with a bookshelf, city windows, exposed brick, hidden storage, and open views of NYC and the Empire State building. The primary bedroom upstairs has a large bathroom with a rain shower and seperate tub. The crown on top is your own private roof space spanning the length of the home with direct access from the apartment. Absolutely a must see home with many more details to explore in person with additional storage and bike storage too. Located at the crossroads of West Chelsea, Meatpacking, West Village, the Highline, and Hudson yards. 334 West 17th Street is part of a well maintained three building co-op that offers a generous sublet policy. Pets, co-purchasing, and pied-a-terres are also permitted. Max financing is 80%.
$2,000,000
244 W 23rd St Unit 7A New York, NY 10011
- Type:
- Loft Style
- Sq.Ft.:
- 23,882
- Status:
- NEW LISTING
- Beds:
- 1
- Year built:
- 1900
- Baths:
- 2.00
- MLS#:
- PRCH-7953331
ADDITIONAL INFORMATION
Step into an oversized and rare gem that radiates a blend of authentic charm and modern luxury in the heart of New York City. This quintessential loft is a masterpiece of comfort, elegance, and unparalleled style. As you enter, the grandeur of soaring high ceilings and exposed brick walls immediately greets you, embodying the majestic feel of city living. Natural light floods the spacious rooms through the south-facing windows, illuminating every corner and highlighting the loft's meticulous craftsmanship. The exclusive expansive outside deck presents unencumbered views of the city skyline, offering a serene backdrop for entertaining or savoring quiet moments above the city’s hustle and bustle. This urban oasis, coupled with a working fireplace, provides a unique retreat in the cooler months, making it an exceptional space for both relaxation and social gatherings. Culinary enthusiasts will delight in the large kitchen, which features ample counter space and a dining area suitable for both intimate and grand gatherings, all set against the backdrop of beautiful city vistas. The loft boasts a tremendous amount of storage, including a walk-in closet by the bedroom and customized closet space throughout, catering to the most discerning organizers. The oversized bathroom transforms daily routines into a spa-like experience, featuring both a shower and soaking tub reminiscent of a luxurious Turkish spa. This space is not just a residence but a canvas for creativity, offering a lifestyle that encapsulates the very essence of New York City living at its best. Next to the bedroom, find a neatly arranged area with closets and high ceilings, perfectly suited for a home office or entertainment space. Its high ceilings add appeal, and a secondary entrance offers direct access, enhancing its utility and charm. Nestled steps away from the historic Chelsea Hotel and the vibrant High Line park, the location of this loft places the best of New York City at your doorstep. With easy access to iconic shopping destinations like Whole Foods, Fairway, and Trader Joe’s, and surrounded by several subway lines, the convenience of city living is unmatched. This extraordinary loft is not merely a place to live; it's a testament to the unique vibe of New York City, standing as a majestic and intimately personal sanctuary. A true diamond in the rough, this exceptional property is a rare find in both its building and the vibrant Chelsea neighborhood. If you’re in pursuit of a distinctive New York City loft that stands a cut above the rest, your search ends here. Welcome to your dream home, where every day is an invitation to live inspired.
$7,000,000
331 W 19th St Unit TWNH New York, NY 10011
- Type:
- Triplex
- Sq.Ft.:
- 5,700
- Status:
- NEW LISTING
- Beds:
- 9
- Year built:
- 1830
- Baths:
- 5.00
- MLS#:
- RPLU-33422913496
ADDITIONAL INFORMATION
Welcome to a One of One opportunity to own a 25 foot wide, unique, four family, landmarked prewar townhouse on one of the most beautiful blocks in all of Chelsea. Owned by the same family for over 50 years, this stunning home is replete with original details and fully leased with exceptional tenants across all 4 units. This home includes all the elements you are seeking as a landlord or the perfect canvas to make this your dream home as an end user. For landlords: tenants can enjoy unique and lofty prewar layouts, 3 different exposures (N,S, W) and original details including wedding cake ceilings and wood burning fireplaces. For end users, the sheer width of this home and prewar charm exudes endless potential. All four current tenants currently cover their own utilities including cooking stoves which have all been converted to electric and have washer/dryers and dishwashers in their units. The Blumstein Team has lovingly represented the rentals in this building for over 30 years and can attest to how special and one of a kind the space is. Easy access to A/C/E subways, the Joyce Theater, Chelsea Market, the HIGHLINE, and endless list of grocery stores and everything Downtown Manhattan has to offer. 19th Street between 8th and 9th Avenues is a stunning, quiet, tree lined street that speak of Manhattan's special history. CitiBins in the building's front yard allow for trash mitigation and a young roof and mechanicals means the next owner won't have to worry about immense capital improvements. With 1,300ft2 of remaining FAR/Square Footage, only your dreams can limit what you can do and achieve with this beautiful space. Please note all appliances including washer/dryer are electric and costs are covered by the tenant. Currently 4 tenants in place. Lease rates and expirations available upon request.
$1,550,000
251 W 14th St Unit 3B New York, NY 10011
- Type:
- Apartment
- Sq.Ft.:
- 784
- Status:
- NEW LISTING
- Beds:
- 1
- Year built:
- 2022
- Baths:
- 1.00
- MLS#:
- RPLU-1032522986181
ADDITIONAL INFORMATION
European Elegance at the Elisa. Designed by Renowned Brazilian Architect Isay Weinfeld Located at the Intersection of the Meatpacking District, West Village, and Chelsea. Welcome to the Elisa, a brand new boutique condominium imbued with European designer finishes and warm organic tones and refined details throughout. The Elisa is the work of renowned Brazilian architect Isay Weinfeld, who for more than 40 years has created works of international appeal that express a strong relationship between tropical style and international modernism from the 50s. Elegant private residences, luxurious hotels and chic restaurants across South America, Europe, the Caribbean and the United States personify the architects versatile, multifaceted awareness. Warm, sensuous materials, meticulous attention to detail and perfect proportions are the hallmarks of his style. An ultra-spacious sun-flooded condo imbued with warm organic tones and upscale European designer finishes, this brand new 1-bedroom, 1-bathroom home is the quintessence of urban luxury and style. Airy ceilings over 9.5 ft. high hover above beautiful oak floors. Massive picture windows with custom banquette seating frame classic city views and allow steady streams of natural light to permeate interiors from dawn to dusk. A welcoming entryway with a reach-in coat closet ushers residents into an open-concept living room, dining room, and kitchen saturated with Northern light. Minimalist yet sophisticated, the Boffi-designed kitchen is adorned with an eat-in stone peninsula, a sleek stainless steel worktop and backsplash, custom oak cabinets and cupboards with opaque varnished doors, and high-end stainless steel appliance package from Miele. The bedroom can easily fit a king-size bed and has easy access to a sublime full bathroom with bespoke Vanilla Ice marble walls and floors, a large custom vanity, chic brushed stainless steel fixtures, and a thermostatic walk-in rain shower by Fantini. Custom designed Boffi closets and a Whirlpool washer and electric dryer completes the home. The Elisa is a distinctive boutique condominium situated at the convergence of three of the citys trendiest neighborhoods on the west side of Manhattan. Lush greenery punctuates a multi-faceted facade composed of classic redbrick and flecked stone slabs. Residents enjoy several thoughtful lifestyle amenities that include a rooftop garden with stunning skyline views, a full-time door attendant, a fitness club with a tranquil courtyard, a bicycle room, common laundry room and private storage available for purchase. The building is moments from dozens of world class restaurants, bars, cafes, art galleries, and shops, and it is close to Chelsea Market, the High Line, Little Island, the Hudson River Greenway, and the Whitney Museum of American Art. Nearby subway lines include the A/C/E/L/F/M/1/2/3. All renderings are for illustrative purposes only. This is a co-listing with Nest Seekers International THE COMPLETE OFFERING TERMS ARE IN AN OFFERING PLAN AVAILABLE FROM SPONSOR. FILE NO. CD19-0384
$4,800,000
201 W 17th St Unit 9A New York, NY 10011
- Type:
- Apartment
- Sq.Ft.:
- 2,218
- Status:
- NEW LISTING
- Beds:
- 3
- Year built:
- 2001
- Baths:
- 3.00
- MLS#:
- PRCH-8356372
ADDITIONAL INFORMATION
Welcome to residence 9A at 201 West 17th Street, a distinguished full-service boutique condominium nestled in prime Chelsea. This exceptional 3 bedroom, 2.5 bath, 2,218-square-foot apartment boasts an expansive floor plan with lofty 10-foot ceilings, creating an airy and spacious ambiance throughout. Upon entry, an elegant foyer sets the stage, leading gracefully to the primary living areas. Positioned around the Northeast corner of the building, the sprawling great room serves as the perfect setting for entertaining guests or indulging in serene moments while taking in the breathtaking, unobstructed city views. Floor-to-ceiling windows bathe the space in natural light, offering sweeping northern city scapes, framing the view of the Empire State Building. Adjacent to the living room, a private terrace awaits, providing a tranquil outdoor retreat. Designed to delight the culinary enthusiast, the open kitchen is a chef's dream, outfitted with Viking stainless steel appliances, a generous pantry, and an oversized breakfast bar. Newly installed 7.5-inch white oak floors throughout infuse a touch of refinement and sophistication into the already luxurious space. The intelligently designed split layout ensures privacy and functionality, with the bedrooms thoughtfully situated on the west wing of the home, effectively separating the private and principal living spaces. The north facing, pin-drop quiet primary suite boasts expansive proportions, a newly updated, custom walk-in closet, and an oversized en-suite bath with double vanities, a soaking tub, and a separate shower. Additionally, one of the bedrooms has been tastefully transformed into an office/den, complete with custom-built bookcases that seamlessly blend convenience with style. Residents of Vesta 17, an exclusive 12-story boutique condominium with less than 40 units (4 apartments per floor), enjoy the epitome of urban living with the added conveniences of a full-service building. Amenities include private storage, a bike room, and a common landscaped roof deck offering semi-private dining nooks and a media screening area, providing the perfect blend of luxury and comfort. Please note, the storage fee of $50 is included in the common charges.
$5,950,000
545 W 20th St Unit PH6/7B New York, NY 10011
- Type:
- Apartment
- Sq.Ft.:
- 2,910
- Status:
- NEW LISTING
- Beds:
- 3
- Year built:
- 1910
- Baths:
- 3.00
- MLS#:
- OLRS-1878768
ADDITIONAL INFORMATION
Outdoor living and thriving at its finest with a massive terrace and double-height ceilings in the great room. Stepping into the apartment from your key-locked elevator you are immediately flooded with light. The Great Room welcomes you home with 18ft ceilings, double height windows and 30' x 25' dimensions that offer the opportunity to create different moments for relaxing and entertaining. The corner wall of windows offers the feeling of indoor/ outdoor living as it brings you to your nearly 1,900 sf private planted terrace overlooking the Hudson. The terrace offers great areas for both sun and shade with plenty of room for a home garden. The kitchen is designed with the chef in mind utilizing generous counter space, custom Boffi cabinets, dual Gaggenau ovens and range, Gaggenau espresso maker, double door SubZero refrigerator/ freezer and a Mieli dishwasher. The primary bedroom lives on the first floor of the home, with its own entry to the terrace. A large closet offers space for grand wardrobes and the primary 5 fixture bathroom with dual vanity, shower and bathtub offers a spa like feel. The upper level of the home features a den for dual entertaining levels that brings in a more cozy feeling utilizing a gas fireplace. The 2nd and third bedrooms also have generous proportions and storage along with a shared ensuite dual vanity bathroom. The apartment is completed with central air conditioning, electric blinds, a powder room by the entrance, generous storage and mudroom, wide plank wood floors, washer/ dryer, and windowed hallways for well- lit loft living like no other. The building features only 10 units with a part- time doorman at the 120 Eleventh Avenue entrance. at 545 W 20th st you will find a nearly private key locked elevator. With Immediate access to Chelsea Piers, the Highline, Whole Foods, Hudson River Park Chelsea Market, Avenues and more, this apartment is sure to offer the WOW factor you have been looking for.
$3,595,000
326 W 22nd St Unit GARDEN New York, NY 10011
- Type:
- Apartment
- Sq.Ft.:
- n/a
- Status:
- NEW LISTING
- Beds:
- 3
- Year built:
- 1920
- Baths:
- 3.00
- MLS#:
- COMP-156259753682536
ADDITIONAL INFORMATION
Found on a beautifully manicured tree-lined brownstone block in the heart of Chelsea, this charming three-bedroom, three-full-bath duplex encompasses the entire garden and parlor floors of a classic Greek Revival-style townhouse. The focal point of this spectacular home is the private garden, which is anchored by two lush Japanese maple trees and features bucolic planted, terraced gardens, a flagstone patio perfect for dining and entertaining, as well as a separate deck off the parlor floor to enjoy views of the picturesque backyard below. Step inside via the home’s main entry and into the formal parlor that offers 11-foot-high ceilings, two oversized windows with a long, inviting window seat, as well as a wood-burning fireplace, one of three throughout. Adjacent to the formal parlor is a butler’s pantry with wet bar, Sub-Zero wine refrigerator and refrigerator drawers. The open-plan kitchen and dining area overlooks the home’s gardens via spectacular south-facing bay windows that enjoy streaming light throughout the day. Features of the kitchen include a dedicated pantry, bluestone counters, a uniquely positioned wood-burning fireplace above the island, as well as appliances from Viking, KitchenAid, and Asko. Off the kitchen and dining area is a garden-facing bedroom (currently configured as an additional entertaining space), with dedicated spacious closets and folding French doors. A full bathroom on the parlor floor services this space. Downstairs, you will find the home’s additional two very well-proportioned en suite bedrooms, including the sunlit primary suite that features the home’s third wood-burning fireplace, as well as direct access to the home’s garden. A dedicated laundry room as well as a home office area complete this unique offering. Well positioned on one of the neighborhood’s most picturesque blocks, 326 W 22nd St is a seven-unit boutique, self-managed cooperative that offers low maintenance, shared basement storage and a bicycle room. The coop is pet-friendly and does not have a flip tax. All in the heart of Chelsea near some of the city’s best dining, shopping, galleries, and fitness centers, as well as the High Line, Chelsea Market, and Chelsea Piers, with easy accessibility to all subways and major thoroughfares.
$1,695,000
126 W 11th St Unit 42 New York, NY 10011
- Type:
- Apartment
- Sq.Ft.:
- n/a
- Status:
- NEW LISTING
- Beds:
- 2
- Year built:
- 1898
- Baths:
- 1.00
- MLS#:
- RPLU-21922983410
ADDITIONAL INFORMATION
Rare opportunity to own a perfectly renovated corner prewar 2 bedroom with the possibility of an office/study in an intimate seven-story elevator building. Housed in the Unadilla (circa 1899) and located on sought after West 11th Street this comfortable home offers its occupants quintessential Village living. Apartment No. 42 offers modern day living while retaining original elements of the period. Features include extra high ceilings, restored transoms, original woodwork and moldings, all complimented by custom cabinetry providing ample storage for today's lifestyle. Wide-plank hardwood floors flow seamlessly throughout the apartment. The windowed cook's kitchen with high-end stainless steel appliances opens to an enormous dining area perfect for entertaining or quiet evenings at home. At the northern end of the apartment is a gracious living room overlooking picturesque West 11th Street with its treetop and townhouse views. The bedrooms and renovated bath face West with quiet afternoon sun. 126 West 11th Street has a live-in super, storage when available and a fabulous common roof deck. The building is conveniently located near all transportation and all the best restaurants and shopping the Village offers.
$1,895,000
126 W 11th St Unit 74 New York, NY 10011
- Type:
- Apartment
- Sq.Ft.:
- n/a
- Status:
- NEW LISTING
- Beds:
- 2
- Year built:
- 1898
- Baths:
- 1.00
- MLS#:
- RPLU-21922972879
ADDITIONAL INFORMATION
MAGICAL VIEWS Rare opportunity to own a thoughtfully renovated top floor prewar apartment in an intimate seven-story elevator building. Perched above the treetops this tranquil oasis is awash with sunlight and lovely views everywhere. Housed in the Unadilla (circa 1899) and located on sought after West 11th Street this comfortable home offers its occupants quintessential Village living. This sun flooded corner unit is a novel blend of restored period details and contemporary touches. Originally a 2 bedroom, the present owners converted the space to a one bedroom with an expansive open workspace /study to accommodate today's work at home lifestyle. If desired the apartment can easily be returned to its previous layout. Features include extra high ceilings, a renovated windowed kitchen with high-end stainless-steel appliances and stone counter tops. There is original wainscoting, wide plank hard-wood floors and a renovated windowed bath with glass enclosed shower and subway tile. Additionally, there is a wall of closets providing ample storage. 126 West 11th Street has a live-in super, storage when available and a spectacular common roof deck. The building is conveniently located near all transportation and all the best restaurants and shopping the Village offers.
$3,195,000
461 W 22nd St Unit C New York, NY 10011
- Type:
- Townhouse
- Sq.Ft.:
- 1,800
- Status:
- NEW LISTING
- Beds:
- 3
- Year built:
- 1900
- Baths:
- 3.00
- MLS#:
- COMP-156248528205823
ADDITIONAL INFORMATION
Introducing a double wide parlor floor-thru on arguably the best block in western chelsea. This home has every modern convenience while embracing the beauty of the historic seminary townhouse blocks. Central A/C, TWO wood burning fireplaces, renovated kitchen with marble countertops and a breakfast bar, renovated bathrooms, 12 foot ceilings and a 34 ft balcony overlooking the luscious and private Fitzroy Gardens with access from both the primary suite and the living area. This property also has a washer and dryer in unit! This stunning 3-bedroom, 3 full bathroom co-op townhouse spans approximately 1800 square feet The residence boasts both southern and northern exposures, providing an abundance of natural light throughout the home. It is the best of what any savvy buyer should be looking for. 461 West 22nd Street, C offers a unique blend of modern luxury and classic charm. Sit on your stoop admiring the landmark townhouses down the block and all the way to the seminary or walk across the street to Clement Clarke Moore Park and sit on a bench looking over to The Highline. With a home office, library/den, this property offers versatility and functionality to suit any lifestyle. The main floor primary bedroom provides a tranquil retreat, while the private outdoor features, including two balconies, offer a serene escape from city life.
$1,300,000
16 W 19th St Unit 6E New York, NY 10011
- Type:
- Apartment
- Sq.Ft.:
- 904
- Status:
- NEW LISTING
- Beds:
- 1
- Year built:
- 1910
- Baths:
- 1.00
- MLS#:
- RPLU-33422982171
ADDITIONAL INFORMATION
Introducing Residence 6E, a sophisticated one-bedroom, one-bathroom with home office, nestled within the timeless charm of The Jade-a distinguished prewar condominium. Step into a refined kitchen space equipped with top-of-the-line appliances, featuring a Fisher Paykel dishwasher, Miele stove and microwave, SubZero refrigerator, and a washer/dryer for added convenience. The living room is bathed in natural light streaming through floor-to-ceiling windows with southern exposure, complemented by two Juliet balconies and an adjacent home office. The primary bedroom boasts 11-foot ceilings and sleek white oak cabinetry throughout. The Jade offers full-service amenities, including a 24-hour doorman, roof deck with sweeping city views, fitness center, sauna, steam room, and a newly renovated resident's lounge with outdoor space. Located in the heart of Flatiron, the building is surrounded by an array of dining, shopping, and entertainment options and is in close proximity to several subway lines. Some pictures are virtually staged.
- Type:
- Apartment
- Sq.Ft.:
- 600
- Status:
- NEW LISTING
- Beds:
- n/a
- Year built:
- 1960
- Baths:
- 1.00
- MLS#:
- RPLU-63222906359
ADDITIONAL INFORMATION
Beautifully renovated alcove studio/junior one bedroom with spacious patio. The apartment features an open floor plan with bamboo floors through out, custom kitchen with stainless steel appliances, tile backsplash and semi polished poured concrete countertops. The Zen-like bathroom features custom bamboo cabinets, a Zuma soaking tub and rain shower as well as pocket doors open to the living room and bedroom. The dressing area off the bedroom has custom shelving and closets. Dine Alfresco at the end of the day on the spacious patio which is very private. All of this in the financially prudent Vermeer offering full time doormen, live-in Resident Manager, central laundry, bike storage, garage and one of the best roof decks in the area boasting panoramic views of the city. All of this close to 1,2,3, L, E,C,F,M subway lines as well as the 14th Street crosstown bus. Also don't forget the High Line, Chelsea Market, Union Square and the finest shopping and restaurants in the area. Maintenance includes gas and electric with an option for cable.
$1,550,000
61 W 9th St Unit 10D New York, NY 10011
- Type:
- Apartment
- Sq.Ft.:
- n/a
- Status:
- NEW LISTING
- Beds:
- 1
- Year built:
- 1926
- Baths:
- 1.00
- MLS#:
- COMP-156317411433264
ADDITIONAL INFORMATION
Apartment 10D is a refined and elegantly renovated one-bedroom, one-bathroom residence with high-floor city views north to the Empire State Building and beyond, situated in a beloved and architecturally significant pre-war co-op on one of the most coveted blocks in the city. Enter into the foyer, where an inflex gothic-style doorway whose shape echoes the historic tudor architecture of the building leads to the great room anchored by a wood-burning, masonry fireplace with a brick surround punctuated by carved floral tiles. High beamed ceilings, and uninterrupted views through stunning double paned, energy -efficient casement windows, including a clear view of the iconic Empire State Building, give a sense of elegance and volume. The kitchen features windows with multiple exposures, bespoke cabinetry with brass latch closures in keeping with the period of the building, Arabescato marble countertops, high-end Bertazzoni gas range, Miele dishwasher, and elegant Barber Wilson plumbing fixtures. The same panoramic views continue into the King-sized primary bedroom with two large closets. The windowed bathroom is appointed with Nero Maquina black marble hex flooring, Lefroy Brooks fixtures, and the original 1920’s cast iron tub. There is through wall air-conditioning already installed throughout the home. The Windsor Arms has a full-time doorman, live-in super, and laundry room, and is located in the heart of the Greenwich Village Historic District on one of the most historically rich, tree-lined blocks on the “Gold Coast”. The building is convenient to the Jefferson Market Library and Garden, Washington Square Park, some of the city’s best restaurants and shops, schools, as well as multiple subway and bus lines and PATH. Pied a terres and pets are???????????????????????????????? permitted.
ADDITIONAL INFORMATION
Broker Shows by Appointment - Email Me - The Gold Coast - It's called The Gold Coast for a Reason - Large Studio - Move in Ready - Alcoved Kitchen - Dishwasher - New Stripped Real Red Oak Hardwood Flooring - Light, Bright and Airy Open City View - Part Time D/M - Live In Super - Shareholder Garage $$ - 2 Elevators - Pied e Terres Allowed - Pets Welcome - Storage Lockers Available - Bike Room - Laundry Room - Serene Courtyard - Photos - Floorplan - And a Tour, All Coming Soon - BOND New York Properties is a licensed real estate broker that proudly supports equal housing opportunity.
- Type:
- Apartment
- Sq.Ft.:
- 550
- Status:
- NEW LISTING
- Beds:
- n/a
- Year built:
- 1939
- Baths:
- 1.00
- MLS#:
- COMP-156178310929723
ADDITIONAL INFORMATION
This spacious alcove studio with low carrying costs offers a flexible layout with a separate raised sleeping area, in an Art-Deco building in prime Chelsea. A large entry foyer accommodates a small work nook and steps down to a large open sunken living/dining room; a great space for living and entertaining. A windowed kitchen and windowed bathroom are set behind the raised sleeping nook. Original parquet, hardwood floors and three large closets make this the perfect home, pied-a-terre or investment property. 210 West 19th Street is an elevator building (a new elevator was recently installed) with a video intercom system and a live-in super. Centrally located in the heart of the Chelsea, the apartment offers easy access to transportation and subway lines. Located within close proximity to Gramercy Park and Union Square heading East, and the High Line Park and Hudson River Park to the West, you have everything at your access. Central laundry room in the basement. Extra storage and bike rack available for an additional monthly fee.
- Type:
- Apartment
- Sq.Ft.:
- 438
- Status:
- NEW LISTING
- Beds:
- n/a
- Year built:
- 1970
- Baths:
- 1.00
- MLS#:
- OLRS-00011899897
ADDITIONAL INFORMATION
Live in the heart of Chelsea in this spacious studio with balcony and parquet wood flooring. Unit 5T enjoys the warmth of the afternoon sun through its west-facing windows, which have been upgraded to city-quiet windows, creating an extra layer between you and the bustle of the neighborhood while also enjoying skyline views of West Chelsea. The large open living area allows for flexibility when arranging the space, with ample room for separating lounging, sleeping, and office spaces. The kitchen, renovated in 2021, is tastefully separated from the main living area and has new appliances including a gas range, dishwasher, and built-in microwave. Beautiful white subway tile lines the bathroom, complete with its very own window and also renovated in 2021, with full vanity storage, and a medicine cabinet. The home has lots of storage with three separate closets located throughout. Chelsea 7th, located on the corner of 23rd Street and 7th Avenue, is a pet-friendly elevator building with a full-time doorman and live-in super. Amenities include a bike room, laundry in the building, and a third-party parking garage below. This corner of Chelsea is prime for the culture and city sites expected from such a coveted neighborhood in Manhattan. Local highlights include the new Little Island, the Highline, Madison Square Park, and endless shopping. In addition, you are nearby to Whole Foods, Trader Joe’s Fairway Supermarket, and many local restaurants and lounges. Public transportation points include access to the 1/C/E/F/M subway lines and New Jersey Transit PATH. Current assessment of $262.53 per month. Ends May 2024.
$1,495,000
2 5th Ave Unit 8R New York, NY 10011
- Type:
- Apartment
- Sq.Ft.:
- n/a
- Status:
- NEW LISTING
- Beds:
- 1
- Year built:
- 1952
- Baths:
- 1.00
- MLS#:
- RPLU-5122981435
ADDITIONAL INFORMATION
Experience unparalleled luxury at 2 Fifth Avenue, a prestigious co-op situated in the heart of Greenwich Village, mere steps from the iconic Washington Square Park. This exquisite convertible two-bedroom apartment has been meticulously maintained to meet the highest standards of upscale living. Enter a world of refined elegance in an apartment that boasts a chef's kitchen equipped with top-of-the-line stainless steel appliances, sleek caesar stone countertops, marble tile backsplash, and custom cabinetry. The expansive living area, bathed in natural light, offers a versatile layout with a dining alcove ideally suited for a second bedroom or sophisticated home office. The primary bedroom is a retreat unto itself, featuring grand proportions and an impressive walk-in closet. Further enhancing the appeal are the updated bathroom, central heating and air conditioning, pristine hardwood floors, and extensive additional closet space. With the possibility to accommodate a washer/dryer upon board approval, every detail has been considered for the most discerning resident. One of the Greenwich Villages most exclusive addresses, 2 Fifth Avenue exudes luxury with its full-time doorman, concierge services, and a wealth of amenities including a fitness center, library, storage facilities, bike room, and laundry room. The building's secure parking garage adds an extra layer of convenience. Enjoy the flexibility of 70% financing, the option for co-purchasing, and the pet-friendly policy, all subject to board approval.
$6,395,000
155 W 11th St Unit 4D New York, NY 10011
- Type:
- Apartment
- Sq.Ft.:
- 1,871
- Status:
- NEW LISTING
- Beds:
- 2
- Year built:
- 2013
- Baths:
- 3.00
- MLS#:
- COMP-156494547529603
ADDITIONAL INFORMATION
Elegance and sophistication abound in this stunning two-bedroom, two-and-a-half-bathroom residence featuring glorious park views, outstanding storage and luxurious finishes at Greenwich Lane, one of Downtown's most coveted addresses. A gracious foyer and oversized gallery make a warm welcome in this 1,871-square-foot home, where ceilings soar above dark-stained hardwood floors and walls of west-facing windows. The great room welcomes comfortable relaxation and lively entertaining with designer lighting and enchanting sunset views over St. Vincent's Triangle. In the work-of-art open kitchen, custom wood cabinetry and gorgeous gray marble countertops surround a fleet of upscale stainless steel appliances, including a vented gas range and microwave drawer by Wolf, a Sub-Zero refrigerator and a Miele dishwasher. The long breakfast counter is the perfect destination for casual meals and conversations with the chef. Two beautifully appointed bedroom suites are placed down a hallway lined with a chic marble powder room and a laundry room with an LG washer-dryer. Sleep soundly in the king-size primary suite, where four closets, including two walk-ins, provide exceptional wardrobe storage. The en suite spa bathroom impresses with a soaking tub, walk-in shower and double vanity surrounded by beautiful inlaid marble. The secondary suite boasts a roomy closet and en suite spa bathroom of its own. Additional closet space and a zoned, four-pipe HVAC system add convenience and comfort to this exquisite Greenwich Village retreat. Welcome to Greenwich Lane, the esteemed LEED-certified condominium by FXFOWLE architects and interior designer Thomas O'Brien. Anchored by a lush central garden, this full-block enclave offers state-of-the-art amenities, including a fitness and wellness level with yoga and treatment rooms, a 25-meter swimming pool with a hot tub, and a high-end golf simulator. Residents also enjoy 24-hour attended lobbies, a residents' lounge, a dining room with a catering kitchen, a 21-seat screening room, an epic children's playroom, a bike room and storage. Located within the Greenwich Village Historic District, this home is surrounded by breathtaking architecture and world-class shopping, dining and entertainment. Enjoy iconic outdoor space and recreation at Washington Square Park, Union Square, massive Hudson River Park or The High Line. Transportation is excellent with B/D/F/M, L, 1/2/3, L, A/C/E and PATH trains, excellent bus service and CitiBikes all nearby.
$11,250,000
555 W 22nd St Unit 16AW New York, NY 10011
- Type:
- Apartment
- Sq.Ft.:
- 3,004
- Status:
- NEW LISTING
- Beds:
- 4
- Year built:
- 2022
- Baths:
- 5.00
- MLS#:
- PRCH-8356057
ADDITIONAL INFORMATION
Private In-Person & Virtual Appointments Available – Immediate Occupancy. Inspired by West Chelsea’s historical architecture and rich heritage, The Cortland, located at 555 W 22nd Street, is striking a new presence on the Hudson waterfront. Hand-crafted and American-made, The Cortland represents a unique collaboration between two architectural icons, Robert A.M. Stern Architects and Olson Kundig. Uniting elegant design and exceptional attention to detail, The Cortland is a building that will stand for generations to come. Residence 16AW is 3,004 SF with four bedrooms and four-and-a-half bathrooms. The expansive, open-plan living and dining areas feature unobstructed views of the Hudson River, a 29-foot corner great room, a windowed eat-in kitchen with a custom Olson Kundig-designed Jackbox, warm wood flooring, and floor-to-ceiling windows. The amenity program is the heart of the residential experience at The Cortland. Designed by Olson Kundig and curated by Related Life, the amenities have all the style and sophistication of a private members club in the city. Developed by Related. The listing images represent various units in the building. The complete offering terms are in the offering plan available from Sponsor. File No. CD 19-0409.
- Type:
- Apartment
- Sq.Ft.:
- 700
- Status:
- NEW LISTING
- Beds:
- 1
- Year built:
- 1926
- Baths:
- 1.00
- MLS#:
- OLRS-00011541130
ADDITIONAL INFORMATION
Step into the Roaring Twenties! Live the dream in this charming landmark building – the former luxury “The Fifth Avenue Hotel”. 912A is a sun-splashed 1 bedroom residence with south exposure, which welcomes you to a spacious living room and high beamed ceilings. The expanded kitchen close to the entry foyer was updated with stainless steel appliances including Dishwasher. Both the living room and a king-size bedroom have generous walk-in closets. The en-suite charming bathroom with soaking bathtub and shower boasts art deco style tiles. This home is located at one of the prettiest blocks in Greenwich Village, a few blocks from Washington Square Park. A charming restaurant, Claudette, and Forbes Media are on the ground floor of the building. The large and elegant lobby, with carved plaster ceiling and mosaic panels, will swing you back to the 1920s era in which the building was constructed. This coop offers a full-time doorman, fitness center, bike room, and laundry facilities. 24 Fifth Avenue is on a ground lease (land lease) through 2087. Parents buying with children, gifting, and pieds-a-terre are at the board’s discretion You must use the apartment for three years before you can rent the apartment for three out of five years. The building is pet-friendly.
$1,099,875
555 W 23rd St Unit S12G New York, NY 10011
- Type:
- Apartment
- Sq.Ft.:
- 670
- Status:
- Active
- Beds:
- 1
- Year built:
- 2006
- Baths:
- 1.00
- MLS#:
- COMP-156013188847522
ADDITIONAL INFORMATION
Welcome to urban luxury living at its finest in the heart of Chelsea! This stunning, mint condition, high floor one bedroom, offers a blend of contemporary design, upscale amenities, and unbeatable convenience. This home includes a kitchen featuring granite countertops, glass mosaic backsplash, stainless steel appliances, and a stone floor. Not to mention the marble bathroom with top of the line fixtures and rainfall shower. Other features include beautiful hardwood floors, central AC, Washer/Dryer, large closets, and great southern exposure. Please note the floor plan does not reflect the wall of closers in the bedroom! 555 W 23rd St offers residents an array of amenities designed to enhance modern living. From a state-of-the-art fitness center and residents' lounge to a landscaped rooftop terrace with panoramic views, every need is catered to with style and sophistication. Also, the building has a 24/7 doorman and concierge, on-site management, and luxurious lobby with waterfall and designer lighting. Located in the vibrant Chelsea neighborhood, residents enjoy easy access to some of the city's best dining, shopping, and entertainment options. With the High Line, Chelsea Market, and Hudson Yards just moments away, there's always something new to explore right outside your doorstep.
$1,050,000
410 W 24th St Unit 4M New York, NY 10011
- Type:
- Apartment
- Sq.Ft.:
- n/a
- Status:
- Active
- Beds:
- 1
- Year built:
- 1932
- Baths:
- 1.00
- MLS#:
- COMP-156176221788807
ADDITIONAL INFORMATION
Residence 4M is a gut renovated 1 bed / 1 bath in the heart of Chelsea. With espresso hardwood floors and beamed ceilings this one of a kind home features an expansive living room and chefs kitchen with custom cabinetry, a Viking stove, SubZero integrated refrigerator, Miele dishwasher and Carrara Marble counters, plus a custom marble topped island that also serves as a dinning space. The bathroom has been lovingly renovated, modernizing it while maintaining it's pre-war splendor. New windows, 3 walk-in closets and a Bose Sound System. With a retractable wall, this proper one bedroom, can be used as such or easily transitioned into loft style living. London Terrace, a 19 story co-op building with 702 units, has been the crown jewel of Chelsea since it was built in 1932. Amenities include an 1/2 Olympic size pool, a 3,000 sqft fitness center (separate fees apply), locker rooms, steam rooms and saunas, 24 hour doormen, a planted and teak furnished roof deck boasting some of the most amazing views in the neighborhood. The building also has an indoor garage that is operated separately from the co-op. Pets are welcome. Co-purchasing, gifting and Pied A Terre's are all allowed. Unlimited subleasing post 1 year ownership. Maintenance includes heat, hot water, gas and electric. The charm of Chelsea's brownstone lined streets sets it apart from other Manhattan neighborhoods and London Terrace sits in the center of it all...the Highline, the Hudson River Promenade, Chelsea Piers, Equinox gym, Chelsea Market, galleries and restaurants.
$2,350,000
101 W 24th St Unit 24A New York, NY 10011
- Type:
- Apartment
- Sq.Ft.:
- 1,127
- Status:
- Active
- Beds:
- 2
- Year built:
- 2006
- Baths:
- 2.00
- MLS#:
- COMP-156089292895550
ADDITIONAL INFORMATION
Newly updated, barely lived in and rarely available, high-floor, 2-bedroom, 2-bath home with a private balcony and storage bin available at the luxurious and desirable Chelsea Stratus condominium. The split bedroom, light-filled apartment features 9’3" ceilings and floor-to-ceiling windows boasting unobstructed open views facing north of the Empire State Building and west of the Hudson River. Located on the 24th floor of the northwest corner of the building, this highly coveted, bright apartment enjoys sunlight throughout the day and stunning sunsets over the river. The thoughtful design continues into the corner great room with enough space to comfortably fit a complete dining area and living room, making entertaining easy. The renovated, open kitchen has been exquisitely designed & appointed with top-of-the-line stainless steel appliances including a Fisher & Paykel double drawer dishwasher, a GE refrigerator, cooktop stove, and microwave. Custom cabinetry and Quartz countertops, complete this chic and dream-worthy look. Additionally, off the dining/living area you’ll find a large balcony with unobstructed views of both the Empire State Building and west over the Hudson River. The primary bedroom has a 90 degree wall of windows showing off the stunning views, in addition to two closets. The ensuite spa bath has a deep soaking tub and a windowed shower stall with a rain shower head. The second bedroom is large enough to comfortably fit a King bed with side tables and a bureau. Additionally, the home features custom outfitted closets throughout, central air, a Bosch washer/Dryer, electric window treatments and a private storage cage. The Chelsea Stratus is a full-service condominium with an ultra-modern fitness center and half basketball court located on the 5th floor. On the third floor there is an entertainment lounge outfitted with two large screen TVs, a copper fireplace, catering kitchen, dining area, billiards room, and an outdoor landscaped garden with 2 grills. Last but not least one of Downtown’s best roof decks complete with a large grill, seating areas and a dog run. All this within blocks of easy transportation, gourmet grocery stores, many of the city’s best restaurants, and downtown shopping. $125/month assessment through April 2026.
IDX information is provided exclusively for consumers’ personal, non-commercial use, that it may not be used for any purpose other than to identify prospective properties consumers may be interested in purchasing, and that the data is deemed reliable but is not guaranteed accurate by the MLS. Per New York legal requirement, click here for the Standard Operating Procedures. Copyright 2024 Real Estate Board of New York. All rights reserved.
New York Real Estate
The median home value in New York, NY is $1,606,000. This is higher than the county median home value of $1,296,700. The national median home value is $219,700. The average price of homes sold in New York, NY is $1,606,000. Approximately 31.32% of New York homes are owned, compared to 54.4% rented, while 14.28% are vacant. New York real estate listings include condos, townhomes, and single family homes for sale. Commercial properties are also available. If you see a property you’re interested in, contact a New York real estate agent to arrange a tour today!
New York, New York 10011 has a population of 50,711. New York 10011 is less family-centric than the surrounding county with 22.65% of the households containing married families with children. The county average for households married with children is 25.5%.
The median household income in New York, New York 10011 is $123,208. The median household income for the surrounding county is $79,781 compared to the national median of $57,652. The median age of people living in New York 10011 is 39.8 years.
New York Weather
The average high temperature in July is 84.1 degrees, with an average low temperature in January of 26.9 degrees. The average rainfall is approximately 46.9 inches per year, with 25.8 inches of snow per year.
