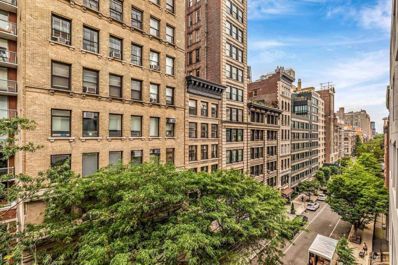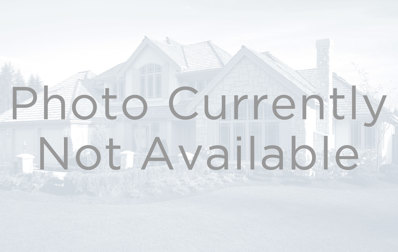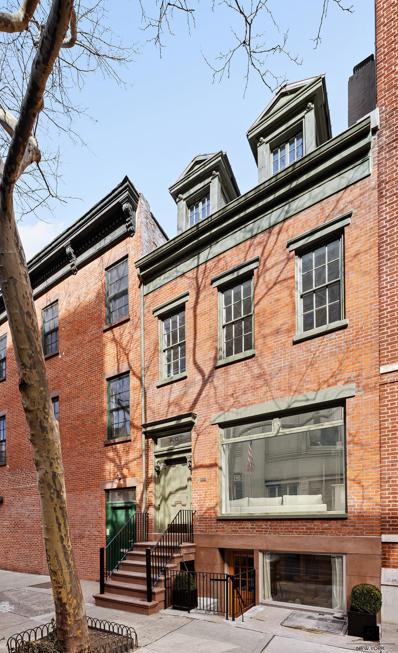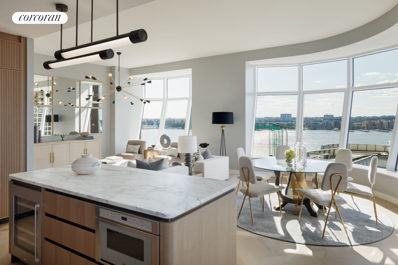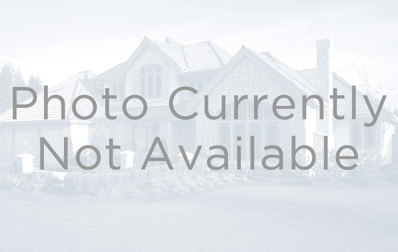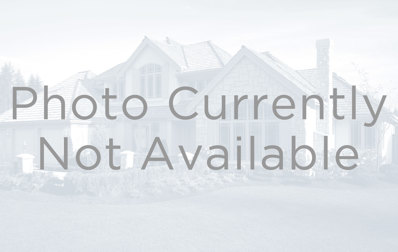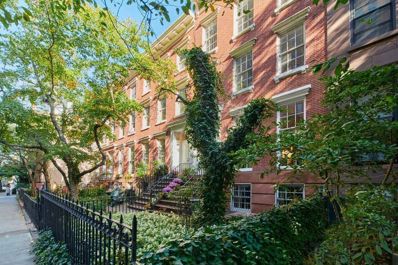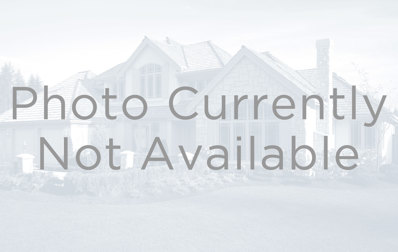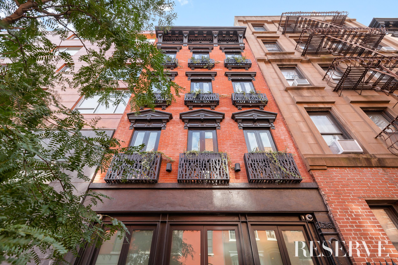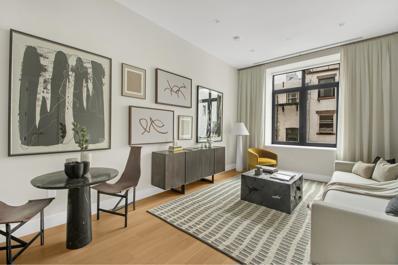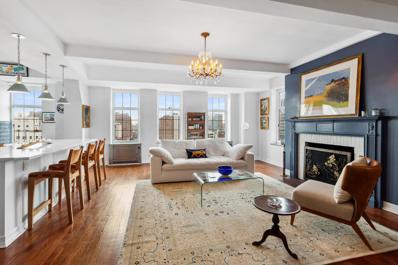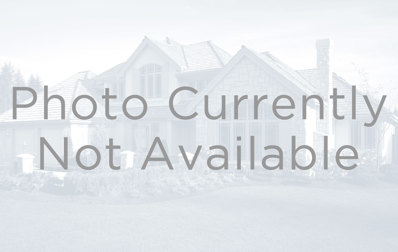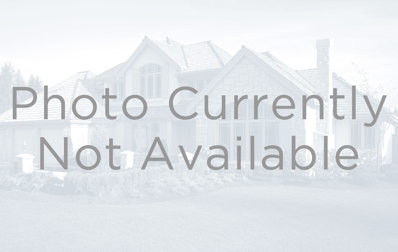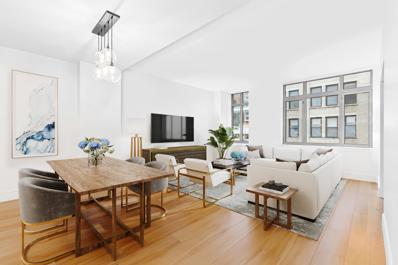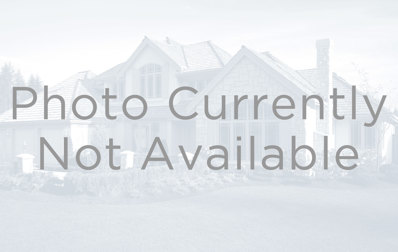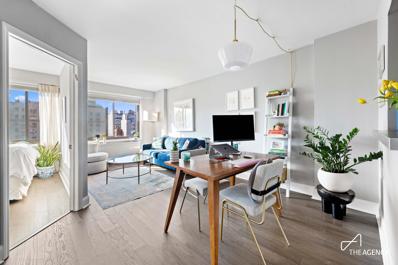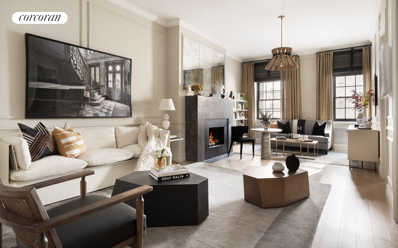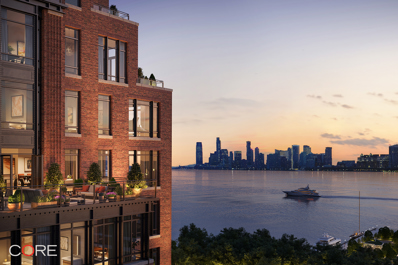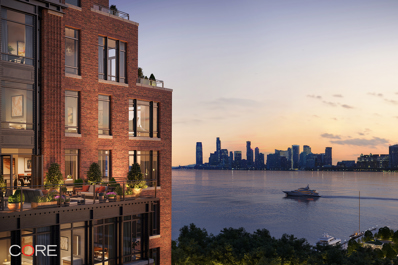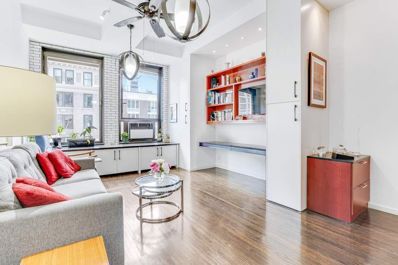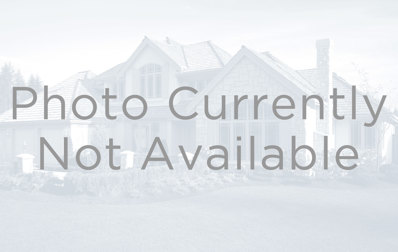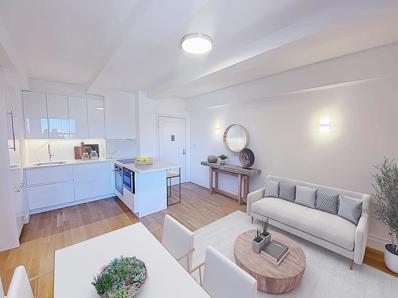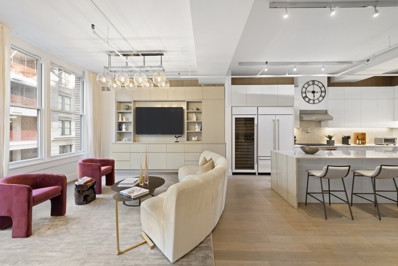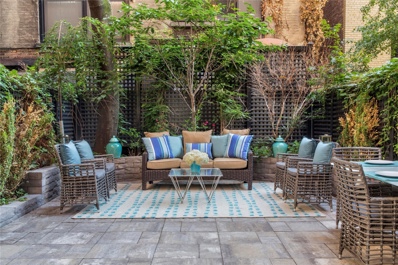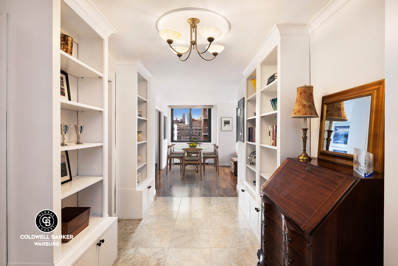New York NY Homes for Sale
$1,900,000
29 W 15th St Unit 6 New York, NY 10011
- Type:
- Loft Style
- Sq.Ft.:
- 2,250
- Status:
- Active
- Beds:
- 3
- Year built:
- 1905
- Baths:
- 2.00
- MLS#:
- PRCH-7835811
ADDITIONAL INFORMATION
LIVE/WORK! In Flatiron full-floor key-lock elevator Boutique Building in the heart Flatiron. Ascend into this spacious Loft with massive windows and three sunny exposures saturated with natural light. Boasting over 2,250 square feet +/- of living space, the expansive loft has 9‘ foot ceilings and open floor plan for entertaining. This beautiful full floor loft features beamed ceilings, exposed brick walls & original maple floors, three sunny exposures and open views. You will enjoy the open views and wonderful light throughout this spectacular space. Currently configured as a dance studio, this is your opportunity to create your vision in a wonderful loft that is perfectly located. Other floors in this boutique building have created as many as three windowed bedrooms and two and half baths. Fully equipped separate laundry room with storage and full-size washer & dryer. This iconic loft-lovers dream. Prewar yet modern, a dichotomy of contrasts perfectly situated in the heart of downtown NYC, at the crossroads of Union Square, Greenwich Village and Michelin-Rated Dinning, Chelsea/Meatpacking; Steps from shops, markets, restaurants, parks and all transportation at your door step. Represents current apartment configuration, which may not conform to official legal documentation. Purchasers should consult with their legal or architectural professionals to determine legal use parameters.
- Type:
- Apartment
- Sq.Ft.:
- n/a
- Status:
- Active
- Beds:
- n/a
- Year built:
- 1959
- Baths:
- 1.00
- MLS#:
- COMP-150153420581877
ADDITIONAL INFORMATION
Welcome to the charming studio located at 69 W 9th Street in the heart of the West Village. This delightful space is bathed in natural light, creating a warm and inviting atmosphere. The studio boasts a generous layout, providing ample room for displaying your favorite art on the walls. The beautiful hardwood floors add a touch of elegance to the space, creating a cozy and timeless ambiance. Whether you're an art enthusiast or simply appreciate a well-designed living space, this studio offers the perfect canvas for personalization. For your comfort, the apartment features a through-wall air conditioning unit, allowing you to easily control your cooling preferences. Additionally, central heating ensures that you stay cozy during the colder months, providing a comfortable living environment year-round. It's important to note that there is an assessment of $304.64/month until March 1, 2025, ensuring that the building continues to receive necessary upgrades for the benefit of all residents. For specific details on the assessment amount, please inquire. 69 West 9th is a professionally managed postwar co-op with a 24-hour doorman service and live-in superintendent. There is an on-site garage with parking available for rent. The building is pet-friendly and strictly enforces a no-smoking policy. Co-purchasing and pied-à-terre purchases are permitted pending board approval. Don't miss the opportunity to make this West Village studio your own, where charm, natural light, and a pet-friendly atmosphere come together to create a truly inviting home.
$7,750,000
69 W 10th St New York, NY 10011
- Type:
- Single Family
- Sq.Ft.:
- 3,200
- Status:
- Active
- Beds:
- n/a
- Year built:
- 1832
- Baths:
- MLS#:
- OLRS-0094152
ADDITIONAL INFORMATION
Meticulously redeveloped 1832 House on West 10th Street in Greenwich Village. Listing photos coming soon. Ready for showing Mid February. No expense has been spared – restored landmarked Federal-style facade, reinforced structure, reimagined layout, state of the art HVAC, and graceful interior with top-quality finishes. Building Size 19'×46'. 4 floors. Outdoor Space: 200 sq ft roof deck. Set up: Single family. Garden level is more than 50% above ground, has its own entry and can be legally used for commercial purposes if so desired. Note: The listing agent is co-owner and developer.
$6,950,000
515 W 18th St Unit 2104 New York, NY 10011
- Type:
- Apartment
- Sq.Ft.:
- 2,167
- Status:
- Active
- Beds:
- 3
- Year built:
- 2021
- Baths:
- 3.00
- MLS#:
- RPLU-618222870215
ADDITIONAL INFORMATION
VIEWS FOR MILES OVER THE HUDSON RIVER AND SPARKLING CITY SKYLINE FROM THIS HIGH-FLOOR THREE-BEDROOM HOME. LANTERN HOUSE, enlightened living by Related. Closings Underway. Designed by Heatherwick Studio with interiors by March and White Design, the architecture is brilliantly crafted with materials to stand the test of time. Clad in handsome brick and warm bronze, this 22-story condominium flanks the High Line Park in the most desirable part of West Chelsea and just moments from Hudson River Park, Hudson Yards, Meatpacking District, the Gallery District and the West Village. Dramatic three-dimensional bay windows are featured in every room at Lantern House offering charm, character and enhanced light and views keeping residents and their sense of home at the center of its design ethos. Residence 2104 is a beautiful three-bedroom, three-bath home that offers north and west exposures with views overlooking the Hudson River. The gracious foyer and oversized great room lead to beautiful interiors that feature a custom kitchen designed by March & White and including custom bronze finished trim and hardware, Gaggenau appliances including wine refrigeration, a custom suspended light fixture of bronze-finished metal and specialty glass, convex fluted oak cabinetry, Calacatta Venato marble slab countertops and backsplash, 5" wide plank French oak flooring, in-residence side-by-side washer and dryer and ceiling heights of up to 10'6". The primary bedroom suite includes a dressing area and the en-suite primary bathroom features Nestos Beige marble slab flooring and walls, Polished Emperador Grey marble countertops, a built-in mirror and medicine cabinet with custom-designed bronze-finished metal and specialty glass wall sconces and fluted mirror panels, custom vanity, wall-mounted Toto toilet and radiant floor heating. The second and third bedrooms feature en-suite double vanity bathrooms with Cristallo Pearl honed marble flooring and polished marble wet walls with custom vanities, oak cabinetry and Cristallo Pearl counters. The powder room features a Polished Black Onyx slab feature wall and Hone Black Onyx floors. An unparalleled suite of amenities and Related's best-in-class services complement the architecture and interiors to provide an unrivaled experience. Health and well-being are central to the amenity program at Lantern House featuring a 75' swimming pool, infrared sauna, cold plunge, hot tub, massage/treatment room, steam rooms, a state-of-the-art Health Club programmed and managed by Equinox and a yoga and meditation room overlooking the High Line Park. Additional resident amenities include an outdoor courtyard nestled underneath the High Line, playroom, co-working lounge, library, game room, private dining room, media lounge and rooftop terrace. Residents of Lantern House will also enjoy exclusive programming, community events and preferred access, tickets and other benefits to an elite segment of art, media, fashion, culinary, wellness and cultural experiences provided by Related Life. Parking and storage are available for additional fee. Exclusive Sales & Marketing Agents: Related Sales LLC & Corcoran Sunshine Marketing Group. The complete offering terms are available from Sponsor, 18th Highline Associates L.L.C., c/o The Related Companies, L.P., 30 Hudson Yards, New York, NY 10001 File No. CD18-0278. Equal Housing Opportunity.
$6,990,000
500 W 21st St Unit 3A New York, NY 10011
- Type:
- Apartment
- Sq.Ft.:
- 2,531
- Status:
- Active
- Beds:
- 3
- Year built:
- 2014
- Baths:
- 4.00
- MLS#:
- COMP-153988422334789
ADDITIONAL INFORMATION
High Line living at its best. The best layout in the building with 3 exposures, floor to ceiling casement windows, a wood burning fireplace, large terrace and lush views of the private garden and architectural details. The home's positioning truly allows you to feel connected to all that makes West Chelsea one of New York's hottest neighborhoods, with views of the High Line, Hudson Yards, The General Theological Seminary, Empire State Building and the bustling streetscape below. A large entry gallery welcomes guests and sets the tone for elegant living. The spacious open kitchen is outfitted with Miele convection oven, speed oven and gas cook top, wine cooler and a Gaggenau 48 inch refrigerator. The primary suite features a huge bathroom with statuary marble walls, rich brass fixtures, and heated floor. The secondary bedrooms also possess a lovely scale, ensuite bathrooms with elegant finishes and fine materials, and abundant light through the oversized windows that make this a truly special architectural gem. 500 West 21st Street, built in 2015, is a boutique, eight-story, 32 unit luxury condominium designed by the esteemed Kohn Pedersen Fox, with interiors by West Chelsea-based Mark Zeff. Amenities include a 24-hour Doorman, Concierge service, on-site Resident Manager, Children’s Playroom, Bike Room, 2,000-square-foot Fitness Center and Club Room. The building is pre-wired for telephone, data, Time Warner and Verizon FiOS.
$11,995,000
313 W 20th St New York, NY 10011
- Type:
- Townhouse
- Sq.Ft.:
- 6,750
- Status:
- Active
- Beds:
- 8
- Year built:
- 1900
- Baths:
- 4.00
- MLS#:
- COMP-152166636677541
ADDITIONAL INFORMATION
Situated in one of Chelsea's most prestigious residential blocks, this captivating carriage house is a rare gem. Sitting at an impressive 25 feet wide, this townhouse offers a rare and luxurious feature – a private garage large enough to accommodate an oversized SUV. This spacious property currently comprises a 6-bedroom, 2.5-bathroom owner's residence and a top-floor 2-bedroom apartment, generating rental income through a separate entrance. In addition to its unique features, the townhouse boasts multiple outdoor spaces, setting it apart from any other available properties and making it one of the very few of its kind. Upon entering the owner's residence, you can choose to access it through a private street-side entrance or directly from the private garage into an inviting foyer. The foyer leads to a breathtaking great room with soaring 16' ceilings, a cozy gas fireplace, exquisite architectural built-ins, and a luminous skylight. Glass French doors open to the private garden, an enchanting oasis reminiscent of a European courtyard. Adjacent to the great room is an oversized kitchen with the space that most chefs dream of. The mezzanine level provides flexible spaces accommodating various needs, currently utilized as a media room and a playroom. Ascending to the second floor of the carriage house, you'll discover the primary bedroom with an ensuite windowed five-fixture bathroom and an additional bedroom/study. The primary bedroom opens onto a 575-square-foot private terrace, offering a serene and private escape. The third floor features four additional bedrooms, all bathed in natural light and accessible via a generous landing with original pine floors. The top floor of the carriage house is currently used as a two-bedroom rental apartment, accessible through its own street-side entry. It includes two bedrooms, one bathroom, an eat-in kitchen, and a private roof terrace. It can continue to be utilized as an income generating apartment (inquire for current rent) or delivered vacant. Notably, this unit can also be accessed from the top floor of the owner's residence, allowing for a seamless transformation into a potential single-family carriage house. The cellar boasts updated mechanical systems and an abundance of space with endless opportunities (IE gym, wine room, etc). There is scaffolding currently on the home generating income upwards of $200,000 annually. Please inquire for additional information.
$9,995,000
453 W 24th St New York, NY 10011
- Type:
- Townhouse
- Sq.Ft.:
- 4,404
- Status:
- Active
- Beds:
- 5
- Year built:
- 1849
- Baths:
- 3.00
- MLS#:
- PRCH-7737467
ADDITIONAL INFORMATION
Serenely located on the most charming tree-lined block in the heart of West Chelsea, this exceptional 21’ wide architecturally significant townhouse is noteworthy for its warmth, style and sophistication. The versatile layout and open spaces render it ideal for art collectors and grand entertaining yet captures the true essence of home. The interior of No. 453 features 5 fireplaces, 6 bedrooms, 3 bathrooms, and encompasses approximately 4,404 interior square feet and over 1,250 exterior square feet plus offers a coveted full basement. The exterior is distinguished by its elegant high stoop and paneled front doorway, tall parlor-floor windows, and the fine ironwork of hand railings, fence and front gate. The original entry vestibule, defined by french doors with transom, leads into the spacious foyer and public spaces. The home is subtly infused with artistic flair that captures the imagination upon entry. The architectural details are well preserved throughout this fine home. The parlor floor showcases an enormous, light-filled living room and dining room nearly 40’ in length with 10’ ceiling heights, stunning custom herringbone, premium rift-cut oak and maple floors, and two woodburning fireplaces. The space is characterized by its ability to accommodate vast art collections. The living room is punctuated on the south side by two elegant, handmade, six-over-nine, Landmarked approved, floor-to-ceiling period windows. The dining room seats twenty-four for festive entertaining with an extensive butler’s pantry that flows into the chef’s kitchen. Distinguished by copious custom cabinetry, top of the line appliances, and comfortable dining for friends and family, this grand eat-in kitchen is the heart of the home. The entire expanse of the kitchen’s north façade is framed in glass doors allowing the owner to enjoy coffee on the nearly 15’ wide terrace while overlooking the lush gardens of the neighboring townhouses. The entertaining spaces continue on the garden level featuring a cozy, romantic den capable of accommodating an impressive book collection, and a gas fireplace perfect for more intimate gatherings. A library with french doors leads to the private 521sf garden with patio, complete with gas grill and access to water for future irrigation. The garden level also boasts a large bedroom or home office with a full bathroom and a spacious laundry room that could easily become a full working kitchen. With its own entrance/exit to the front gated courtyard, this garden level could transform into a separate, private in-law, au-pair, or guest suite. The 3rd level is comprised of 3 bedrooms and a full marble bathroom. Two of the bright southern facing bedrooms overlook the quiet tree-lined street and front courtyard. The huge third bedroom has a woodburning fireplace and a glass door that leads to a 292sf setback terrace that enjoys sweeping views of the trees, sky and of the surrounding gardens. The reflected sunshine from glass buildings blocks away is a true delight! The top level of the home reveals an immense full-floor Primary Bedroom Suite and includes a pin-drop quiet bedroom that benefits from the glorious morning light and features a wood-burning fireplace as well. There is a very large white marble bathroom with separate tub and shower accented by two sky-lights. A separate south-facing home office could also be used as a 6th bedroom or a luxurious dressing room with more than 95 linear feet of closet space. The full basement level includes a 5,000-bottle wine cellar, tremendous storage including a large cedar closet, loads of shelving for organized storage, a mechanical room and bulkhead. 453 is always in demand with the entertainment studios who have featured the home in 7 television series and 2 movies. There is easy parking directly across the street in the London Terrace parking garage. 453 is in close proximity to AVENUES school.
$9,250,000
500 W 22nd St Unit PHW New York, NY 10011
- Type:
- Apartment
- Sq.Ft.:
- 3,005
- Status:
- Active
- Beds:
- 3
- Year built:
- 2021
- Baths:
- 4.00
- MLS#:
- COMP-150067562589271
ADDITIONAL INFORMATION
Immediate Occupancy! Duplex penthouse with a private terrace and a huge roof deck designed by Annabelle Selldorf. Perched on West Chelsea's prized Contemporary Art Gallery Block at the corner of Tenth Avenue and 22nd Street, across from Clement Clarke Moore Park and hovering above - yet removed from - the Highline Park, Park House Chelsea is a collection of ten meticulously designed park front residences by Annabelle Selldorf, founder of the eponymously named firm—Selldorf Architects. Through its understated, modernist-inspired design, Park House Chelsea has a subtle distinction and intentional longevity built to last—perfect for those wishing to embrace the West Chelsea Lifestyle on the area's most treasured Gallery Row that features Dia and the newly opened Hauser & Wirth Galleries. Enter this brand new boutique-scaled building on 22nd Street through the attended lobby. The elevator door opens directly into Penthouse A, which features a gracious entry gallery that leads you to a large living room anchored by a gas fireplace leading out directly to a private 252sf terrace - one of two terraces - overlooking the Highline Park, with impressive views West and North. The adjoining dining area also accesses this terrace and is adjacent to the chef's kitchen which features Bulthaup cabinetry, natural aluminum full height cabinets, and Alpine white matte lacquer under-counter cabinetry. An Oak island appears as a piece of furniture, all topped with Pietra Cardosa Granite slab countertops with a backsplash to match. A suite of Gaggenau appliances sets the scene for seamless Haute Cuisine and elegant entertaining. A powder room and entry closet are also on this floor. The stairway leads you below to the bedroom wing (which is also accessible via elevator): The Primary Bedroom Suite features a large walk-in closet and an en-suite bathroom clad in Fior Di Bosco marble slabs that features a deep soaking tub, separate shower, twin Wetstyle, solid surface under-mount sinks with superb mirrored vanity storage, and lighting above, and a wall-hung Toto toilet. Bathroom accessories are all Dornbracht with a polished chrome finish featuring wall-mounted three-hole faucets, Thermostatic mixer shower trims, and a wall-mounted rain shower head and hand shower are located in the shower area. Two additional bedroom suites both feature equally sizable closet space. The laundry area features a full-sized washer and dryer. Above this apartment, a stairway (or the elevator) lead you to the 833sf private roof terrace, a magical setting for al fresco dining and entertaining with an outdoor fireplace. This surprisingly quiet, corner three-bedroom, three-and-a-half bathroom duplex boasts perfect proportioning with 3,005sf interior living space with exposures towards the Highline Park as well as light-filled Western and northern exposures. The residence features oversized in-swing aluminum casement windows overlooking West 22nd Street and ducted central air conditioning, and white oak plank flooring with a clear, natural finish band sawn texture throughout. Set in this vibrant, convenient neighborhood, Park House Chelsea is centered in prime West Chelsea equidistant between the bustling Meatpacking District, and the upscale offices, restaurants, and shops of Hudson Yards, surrounded by 300+ cultivated art galleries of West Chelsea that is immersed with multiple parks, boutiques, cafes, bars, and eateries....truly a 10-minute neighborhood unlike any other. Immediate Occupancy. * Private storage is included. * Doorman hours: 7am-11pm, 7 days. * Please note the Fitness Center is not on site, but rather a pre-paid 5-year membership at Chelsea Piers or Equinox. * Parking available. The complete offering terms are in an Offering Plan available from the sponsor. File No. CD19-0293
$5,995,000
304 W 18th St New York, NY 10011
- Type:
- Townhouse
- Sq.Ft.:
- 3,363
- Status:
- Active
- Beds:
- 2
- Year built:
- 1910
- Baths:
- 5.00
- MLS#:
- RPLU-1228622867930
ADDITIONAL INFORMATION
Open the door of 304 West 18th Street and find yourself in an urban oasis. Stunningly designed from the laser cut Juliet balconies to the landscaped rooftop garden, with its expansive views of the Empire State building, Hudson Yards and beyond. The residence boasts the highest quality materials and exquisite details, featuring cherry floors and cabinetry throughout, five bathrooms with unique marble mosaics, Nanz hardware and bespoke carpeting woven in Tibet. An exquisite, organic curved staircase rises, tree-like, throughout the four floors leading you to an elegant top-floor library. A guest apartment, with separate entrance and its own kitchen below the main house, is outfitted with the latest technology and sleek design including David Weeks custom lighting. Thoughtfully laid out, the two kitchens feature elegant marble slab countertops and high-end appliances by both Wolf and Miele. Tall windows and whimsical design touches complete both spaces in this unique, double-decker home centrally located in the heart of Chelsea. A beautiful, one of a kind residence for the most discerning buyer with exquisite taste. A beautiful, gut renovated, six level custom townhouse in the heart of Chelsea. Built in 1910, this meticulously crafted home is centrally located in the heart of Chelsea and within walking distance to the best galleries, restaurants, shopping and entertainment Downtown has to offer
$1,550,000
435 W 19th St Unit 2C New York, NY 10011
- Type:
- Apartment
- Sq.Ft.:
- 842
- Status:
- Active
- Beds:
- 1
- Year built:
- 2023
- Baths:
- 2.00
- MLS#:
- RPLU-5122863255
ADDITIONAL INFORMATION
Closings have commenced! The epitome of luxury, 435 West 19th Street is a thoughtfully designed condominium situated in the heart of Chelsea. This 1 bed, 1.5 bath home offers a gracious footprint with an open kitchen, two stunning marble bathrooms, and ample closet space. Soaring ceilings, white oak wood flooring throughout the home, this residence is truly bespoke. The custom kitchen features fully integrated Miele appliances and natural Brazilian Luca De Luna Quartzite. Every detail was carefully handpicked, making this special home a one-of-a-kind offering in Manhattan. With a 24/7 attended lobby, fitness center, storage units and bicycle storage, and most importantly an incredible roof deck with breathtaking city skyline views, residents can enjoy the benefits of a luxury lifestyle with the advantages of boutique living. The listing images are virtually staged Disclaimer: Artist and computer renderings depicted herein reflect the planned scale and spirit of the building. Any images, depictions, or artist or computer renderings of personal or condominium property, including, without limitation, any interior and exterior decorations, furniture, furnishings, fixtures, appliances, and landscaping (including the maturity of growth of landscaping), are for illustrative and conceptual purposes only. Units will not be offered furnished. Sponsor reserves the right to make changes and substitutions of, among other things, materials, equipment, fixtures, finishes, appliances, and/or other details in accordance with the terms of the offering plan, as amended. The amenities described herein are currently anticipated, but not guaranteed, and Sponsor makes no representation regarding the continued offering or availability of any amenities described herein. Sponsor makes no representation or warranty with respect to: (a) present or future construction in the neighborhood surrounding the building; (b) whether the views or light from any windows and/or any private or common exterior spaces of the building will be consistent with those depicted herein or obstructed as a result of or in connection with any such neighborhood construction; the continued existence of any named establishments, transportation lines, or other means of transportation; (d) the content of third parties that may be linked or referenced herein, and Sponsor shall have no liability with respect thereto; and/or (e) the ability of unit owner to implement any furniture layouts shown. For the avoidance of doubt, Sponsor makes no representations or warranties, except as may be set forth in the offering plan, as amended. THE COMPLETE OFFERING TERMS ARE IN AN OFFERING PLAN AVAILABLE FROM SPONSOR. FILE NO. CD-220041. SPONSOR: SP-CREH 19 HIGHLINE LLC, 450 WEST 14TH STREET, 12TH FLOOR, NEW YORK, NY 10013. EQUAL HOUSING OPPORTUNITY
$1,100,000
405 W 23rd St Unit 18C New York, NY 10011
- Type:
- Apartment
- Sq.Ft.:
- n/a
- Status:
- Active
- Beds:
- n/a
- Year built:
- 1929
- Baths:
- 1.00
- MLS#:
- RPLU-5122855533
ADDITIONAL INFORMATION
How do we begin to describe this authentic sun flooded 1930's prewar residence that's dripping with character and boasting sublime southern aerial views over West Chelsea's historic district and beyond. Situated high up on the 18th floor of the 21-story tower of iconic London Terrace Towers is to be found a true gem of an apartment, renovated to perfection and thereby ensuring the utmost in comfort, tranquility, and luxurious living. Be warned you may just fall in love with this one-of-a-kind masterpiece! Upon entering the gorgeous entry foyer, one is guided into a generous size great room with its extra high beamed ceiling, original wood burning fireplace with handsome mantle, oversize double pane casement style windows and solid oak plank-wood floors. You'll cherish the jaw dropping views of West Chelsea's historic district, NYC skyline and view of the Statue of Liberty off in the distance. At this level of the tower one can appreciate the impressive architectural stone embellishments, including limestone balustrades, stone corbels, and gothic style friezes. A fully transformed open concept windowed kitchen is ideal for entertaining with its stone style breakfast bar providing a pleasant touch of sophistication and a terrific place to enjoy one's favorite morning beverage or simply doubling as an ample work surface. The abundance of meal preparation surfaces will surely exceed the requirements of the most discerning chef in residence. This fine home also features a mint condition circa 1930's windowed prewar bathroom with a deep cast iron & porcelain soaking tub, subway tiled walls and signature style London Terrace black + white mosaic tile flooring. Many custom built-ins provide ample storage for one's wardrobe in the adjacent dressing area. The London Terrace Towers amenity package provides for use of; heat, hot water, gas, electric (sub metered), 1/2 Olympic size indoor heated pool, locker facilities, steam rooms + saunas. There is a 3k Sq. Ft., state of the art fitness center. In addition, a planted and teak furnished roof deck (w/ shower). The indoor garage (not part of Co-op) is located on premises under the building, (separate fee applies). The bike room and storage compartments can be leased for a monthly fee. Subleasing allowed after one year. Call for details. Please note: London Terrace Towers Co-op's transfer fee equivalent to 2% of the purchase price, split 1% buyer/s and 1% seller/s.
$7,750,000
150 W 12th St Unit 11W New York, NY 10011
- Type:
- Apartment
- Sq.Ft.:
- 2,079
- Status:
- Active
- Beds:
- 2
- Year built:
- 2013
- Baths:
- 3.00
- MLS#:
- COMP-149649161962687
ADDITIONAL INFORMATION
Presenting residence 11W, an impeccably curated abode spanning over 2,000 square feet within the esteemed 150 West 12th Street, a distinguished component of the highly coveted Greenwich Lane. Bathed in both Southern and Northern sunlight, this 2-bedroom, 2.5-bathroom residence seamlessly marries contemporary opulence with timeless prewar charm. Upon crossing the threshold of the expansive windowed foyer, you are met with a captivating panorama that unfolds before you, featuring open views to the North, including the iconic Empire State Building. The great room, adorned with beamed ceilings, becomes an ethereal haven bathed in natural light from the oversized south-facing windows. Here, living and dining spaces harmoniously converge, revealing a sweeping downtown vista that showcases the picturesque neighborhoods of Greenwich Village, the West Village, and Tribeca. The soul of this residence resides in its meticulously designed, oversized, and windowed kitchen, boasting custom cabinetry and top-of-the-line appliances from Sub-Zero and Wolf. Enhanced by Waterworks sink fittings, this culinary haven caters to the most discerning chef's needs while offering open views to the North and the city skyline. The primary bedroom is generously sized, with a picture-perfect view of the World Trade Center and no shortage of direct southern sunlight. You’ll also find two walk-in closets on the way to your five fixture en-suite bathroom. The secondary bedroom, thoughtfully separated from the primary,, provides a serene retreat with captivating Empire State views and Northern exposures. Situated within the illustrious LEED-certified Greenwich Lane, 150 West 12th St is one of the five unique addresses and townhouses that define this prestigious enclave. Greenwich Lane sets an unparalleled standard with amenities that transcend the ordinary, offering lush gardens, a 24-hour attended lobby with hotel-like staff, an Equinox-inspired fitness and wellness center complete with yoga and treatment rooms, luxurious his and her locker rooms featuring custom steam rooms, a 25-meter swimming pool with a hot tub, a golf simulator, a residents' lounge, a dining room with separate chefs and catering kitchens, a movie theater/screening room, a sunny children’s playroom, and secure bicycle storage.
$11,995,000
551 W 21st St Unit 10B New York, NY 10011
- Type:
- Apartment
- Sq.Ft.:
- 3,860
- Status:
- Active
- Beds:
- 3
- Year built:
- 2015
- Baths:
- 4.00
- MLS#:
- COMP-149608945916856
ADDITIONAL INFORMATION
Breathtaking 3 Bed+ / 3.5 Bath home perched high above West Chelsea’s streetscape and the High Line Park features breathtaking views south, east and north with sweeping panoramas of the Hudson River, midtown and downtown Manhattan, and beyond. With direct elevator access through a private vestibule, this stately, column-free residence offers a magnificent center galley and a south-facing 30'×19' grand room with adjacent library and formal dining room. Expertly designed interiors by Foster + Partners include a top-of-the-line kitchen by Molteni DaDa with beveled Blanco de Macael marble countertops and natural stained oak cabinetry, eleven-foot ceilings, custom cove lighting, detailed millwork and deep thresholds throughout. A stunning, corner master bedroom with direct river views features a fully finished, large walk-in closet with extensive custom millwork by Foster + Partners, a luxurious master bathroom oasis with double door entry, a meditative freestanding tub facing south with river views, radiant heated Luna Black granite floors and a custom Corian vanity with integrated lighting. It also includes a separate enclosed shower and water closet with custom designed floor to ceiling translucent glass doors. Two additional en-suite bathrooms have Travertino Striato stone floors and elegant Dornbracht fixtures. With rich materials throughout, this exceptional home offers details that are akin to a more elegant era, reinterpreted through the architect’s modernist sensibility: French-inspired oak herringbone floors frame these distinctive spaces while luminous metal reveals and a deep facade for perimeter seating border each panoramic view. Upgrades include include lighting by award winning Orsman Design, as well as architectural changes by AM/MOR architecture. The unit is fully automated by the highly sophisticated Savant Smart HomeSystem, including automation for Lutron shades, lighting, speakers and climate control. 551 West 21st Street provides an urbane setting in one of the most vibrant and sought after neighborhoods in the world. Exquisitely crafted by the master architects of Foster + Partners, 551 West 21st Street features a private, gated drive court surrounded by a twenty-foot green wall and a dramatic, awe-inspiring thirty-four-foot, double height lobby with grand chandelier, full-time doorman, concierge, porter and valet services, a state-of-the-art fitness center with a his and her spa, yoga room, residents’ lounge, children’s playroom, bike storage, a live-in super and a dedicated, separate service entrance. Located just across the street from 551 West 21st Street are the famed High Line and Chelsea Piers, proposing endless activities. The building is situated within short walking distance to the A/C/E trains, West Side Highway, Meatpacking District, West Village, and Hudson Yards. Please contact listing agent to schedule your private appointment!
$2,795,000
125 W 22nd St Unit 5B New York, NY 10011
- Type:
- Apartment
- Sq.Ft.:
- 1,686
- Status:
- Active
- Beds:
- 3
- Year built:
- 2006
- Baths:
- 3.00
- MLS#:
- RPLU-5122852611
ADDITIONAL INFORMATION
Totaling nearly 1,700 square feet, apartment 5B is a spacious three-bedroom/three-bathroom condo in the heart of Chelsea, with Northern and Southern exposures. The apartment boasts wide plank hardwood flooring throughout, and a kitchen appointed with a Sub-Zero refrigerator, Bosch range, Marvel wine cooler, a new dishwasher, and a Bosch washer/dryer. Thoughtfully designed, the layout allows for optimal division of space, as one bedroom with an en suite bathroom is adjacent to the living room, while the other two bedrooms are located at the end of a long hallway. The primary en suite bathroom features Vitra double sinks, a Zuma soaking tub, a separate glass enclosed shower stall, and radiant heat flooring. Building amenities include a part-time doorman (7:00am-11:00pm daily), a communal garden, and a roof deck. Close to Trader Joe's, Whole Foods, restaurants, bars, shopping, and public transportation. Pets are welcome. Shown exclusively by appointment only. Kindly note that photos have been virtually staged.
$15,000,000
28 W 10th St New York, NY 10011
- Type:
- Townhouse
- Sq.Ft.:
- 7,038
- Status:
- Active
- Beds:
- 7
- Year built:
- 1900
- Baths:
- 8.00
- MLS#:
- COMP-149139388403077
ADDITIONAL INFORMATION
Greenwich Village Single-Family Opportunity Historically Significant Brownstone Gold Coast 28 West 10th is one of the last remaining opportunities to restore a historically significant Renwick Brownstone to its former grandeur as a single-family residence. Designed by James Renwick Jr., one of the more prominent mid-19th-century architects, these eleven wide and elegant West 10th Street homes were built between 1856 and 1858. Renwick, known for designing numerous banks, brownstones, charity hospitals, and Gothic-style churches like Grace Church and St. Patrick’s Cathedral, left his mark on New York City as well as this iconic stretch of West 10th Street. Embraced by trees and bathed in the warm glow of amber light each evening, these homes have gracefully endured for more than 167 years, rendering this section of 10th Street truly spectacular. This is your exclusive opportunity to own an iconic piece of history in New York City and creative a truly unique and magnificent home. Situated on West 10th Street between 5th and 6th Avenues, this prime location is at the heart of Greenwich Village, commonly known as the Gold Coast. A significant portion of the neighborhood falls within a historic district, established in 1969 as Manhattan’s first. The architectural charm of the area is well-preserved. The Renwick facades are landmarks and still retain the continuous wrought iron balcony adorning the parlor level across all eleven houses. The locale provides immediate access to top-notch restaurants, cafes, shops, and galleries, along with the nearby attractions of Washington Square Park and Union Square. 28 West 10th Street is an 18’ wide, 6-story brownstone built in 1856 and to this day retains many of its original fireplaces, woodwork, and plaster details. It boasts entry and parlor level ceilings over 13’ plus a private rear outdoor garden space. The brownstone is situated in the middle of the eleven houses numbered 20 to 38 West 10th Street, collectively forming the historic 'Renwick Row,' also known as 'English Terrace Row.' One of the last two remaining Renwick Houses yet to be converted back to a grand, single-family mansion, the home is currently configured as an Owners Triplex with 4 free-market rental units. Significant structural and foundational upgrades have been recently completed. Some of the neighboring houses have excavated and dug down another level to create additional new space to accommodate modern mechanicals, wine cellars, saunas, and fitness rooms – the new frontier on Greenwich Village cellars. An elevator can be installed as well as a roof terrace. Press: As Featured in The WSJ As Featured in Curbed Property Specifications: Lot Dimensions: 18.33 ft x 92.25 ft Lot Size: 1,691 sf Building Dimensions: 18 ft x 64 ft Building Size: approx 7,038 sf FAR: 4,109 FAR as Built: 5,004 Remaining FAR: -895 Annual Taxes: 23-24 Tax Year - $94,777.16 Garden Level plus Five Floors Ceiling Heights: •Garden Level- approx. 8'5" •Entry Level/1st Fl - approx. 11'5" •Parlor Level/2nd Fl - approx. 13' •3rd Fl - approx. 9' •4th Fl - approx. 9' 8" •5th Fl - approx. 8'5" All showings by advance appointment only. Please contact listings brokers for additional information.
- Type:
- Apartment
- Sq.Ft.:
- 525
- Status:
- Active
- Beds:
- 1
- Year built:
- 1961
- Baths:
- 1.00
- MLS#:
- OLRS-00021453257
ADDITIONAL INFORMATION
Welcome to your sun-soaked sanctuary with wide-open city views. This one-bedroom residence offers the perfect blend of modern luxury and functional design. Step into the living area, where natural light floods the space, creating a warm and inviting atmosphere. The converted bedroom seamlessly transforms into a private sleeping oasis. With ample space to accommodate a queen-sized bed, nightstands, and a dresser, this provides a serene retreat within the comfort of your home. The contemporary open kitchen, boasts custom cabinetry, a convenient breakfast bar, and top-of-the-line stainless-steel appliances, including a Bertazzoni Stove. The south-facing windows offer unobstructed views that stretch downtown to the World Trade Center. The Piermont Cooperative, centrally located at 21st Street & 7th Avenue in Chelsea, elevates your living experience with a full-time doorman, live-in super, landscaped roof deck, common laundry facility, bike storage, and additional storage rooms. There is a 2024 assessment in place of $102 a month. Take your relaxation to new heights on the beautifully landscaped and furnished roof deck, where panoramic skyline views await. Enjoy the convenience of easy access to major transportation options, including the 1, C, E, F, M, and Path trains. Please note that cats are welcomed, but, we are unable to accommodate dogs. Don't miss the chance to make The Piermont Cooperative your new home.
$1,395,000
426 W 23rd St Unit 4F New York, NY 10011
- Type:
- Apartment
- Sq.Ft.:
- n/a
- Status:
- Active
- Beds:
- 1
- Year built:
- 1900
- Baths:
- 1.00
- MLS#:
- RPLU-33422851308
ADDITIONAL INFORMATION
Turnkey townhouse residence in the coveted Fitzroy Townhouses. Rare opportunity. This townhouse residence perfectly captures the sophisticated charm and classic style of London's prestigious Royal Borough of Kensington. Situated within the historic Fitzroy Townhouses of West Chelsea, this dwelling exudes an Elle Decor-worthy level of luxury and elegance. Immersed in tranquility, this loft residence underwent a gut renovation in 2017, where every part was rigorously built to showcase a supreme level of craftsmanship, resulting in a compelling, and yet inviting home. Its north-facing orientation welcomes in an ambient flow of natural light through its 5' high windows, filling the space with a soothing brightness. With ceilings soaring to 10'4" and an expansive 29' by 13' great room, the residence instantly seizes your senses from the moment you enter. Drawing inspiration from the refined elegance of the mid-20th century grand salons in London or Paris, an immediate sense of serenity envelops you upon entering this extraordinary space. Attaching the heart of the great room is the 70" wide marble-clad fireplace, complemented by an antique mirror positioned above it. Enhanced by the beauty of light-stained wide-plank oak floors, meticulously laid upon a structurally renewed floor, ensures both stability and sound insulation for a peaceful living experience. A thoughtfully perched lighting overhead has been orchestrated to showcase artwork that graces the walls adorned with crown moldings and custom-made woodwork. Adjacent to the entrance is your luxurious marble kitchen, showcasing its Bosch appliances, plentiful cabinetry, and a spacious deep sink. The bathroom boasts a glass-enclosed shower, a marble countertop, and a custom sink. The bedroom has ample space for a king-sized bed, and a remarkable 10' wall of floor-to-ceiling customized closets, concealed by four sliding 8' high solid-core doors, ensures effortless accessibility. Lastly, CitiQuiet windows of the highest quality will guarantee a good night's sleep. 426 West 23rd Street is a well-established and managed, pet-friendly co-op. Enhancements have graced this residence, including a fresh roof installment, a new boiler, new hot water heaters, a restored front garden, and a modernized hallway and stairs. Also, 426 West 23rd St is an elevator building. Constructed during the mid-1850s, the elegant Italianate townhouses known as the Fitzroy Townhouses once were acclaimed as "Millionaire's Row" during the time period. The remarkable townhouses are safeguarded by the New York City Landmark Preservation Commission, preserving their historical significance for generations to come. The revitalization of West Chelsea's art and culture scene commenced during the 1990s, shaping the very essence of modern West Chelsea today. Whether you pick up fresh fruit and vegetables at the weekly farmer's market across the street, embark on a journey through the picturesque streets of West Chelsea's historic district, tour The High Line, or partake in an art gallery opening, you'll find tranquility in returning to this well-designed and truly unique townhouse apartment.
$7,250,000
555 W 22nd St Unit 8DW New York, NY 10011
- Type:
- Apartment
- Sq.Ft.:
- 2,228
- Status:
- Active
- Beds:
- 3
- Year built:
- 2022
- Baths:
- 4.00
- MLS#:
- PRCH-7808736
ADDITIONAL INFORMATION
Private In-Person & Virtual Appointments Available – Immediate Occupancy. Inspired by West Chelsea’s historical architecture and rich heritage, The Cortland, located at 555 W 22nd Street, is striking a new presence on the Hudson waterfront. Hand-crafted and American-made, The Cortland represents a unique collaboration between two architectural icons, Robert A.M. Stern Architects and Olson Kundig. Uniting elegant design and exceptional attention to detail, The Cortland is a building that will stand for generations to come. Residence 8DW is 2,228 SF with three bedrooms and three-and-a-half bathrooms. The expansive, open-plan living and dining areas feature a 26-foot corner great room, Hudson River views with west exposure, a kitchen with a custom Olson Kundig-designed Jackbox, warm wood flooring, and floor-to-ceiling windows. The amenity program is the heart of the residential experience at The Cortland. Designed by Olson Kundig and curated by Related Life, the amenities have all the style and sophistication of a private members club in the city. Developed by Related. The listing images represent various units in the building. The complete offering terms are in the offering plan available from Sponsor. File No. CD 19-0409.
$5,750,000
555 W 22nd St Unit 8DE New York, NY 10011
- Type:
- Apartment
- Sq.Ft.:
- 2,305
- Status:
- Active
- Beds:
- 3
- Year built:
- 2022
- Baths:
- 4.00
- MLS#:
- PRCH-7808621
ADDITIONAL INFORMATION
Private In-Person & Virtual Appointments Available – Immediate Occupancy. Inspired by West Chelsea’s historical architecture and rich heritage, The Cortland, located at 555 W 22nd Street, is striking a new presence on the Hudson waterfront. Hand-crafted and American-made, The Cortland represents a unique collaboration between two architectural icons, Robert A.M. Stern Architects and Olson Kundig. Uniting elegant design and exceptional attention to detail, The Cortland is a building that will stand for generations to come. Residence 8DE is 2,305 SF with three bedrooms and three-and-a-half bathrooms. The expansive, open-plan living and dining areas feature north and south exposures, a 28-foot corner great room, a kitchen with a custom Olson Kundig-designed Jackbox, warm wood flooring, floor-to-ceiling windows, and a master suite with double walk-in closets. The amenity program is the heart of the residential experience at The Cortland. Designed by Olson Kundig and curated by Related Life, the amenities have all the style and sophistication of a private members club in the city. Developed by Related. The listing images represent various units in the building. The complete offering terms are in the offering plan available from Sponsor. File No. CD 19-0409.
- Type:
- Apartment
- Sq.Ft.:
- 127,000
- Status:
- Active
- Beds:
- n/a
- Year built:
- 1910
- Baths:
- 1.00
- MLS#:
- PRCH-7757161
ADDITIONAL INFORMATION
Experience the epitome of luxury and convenience at 148 West 23rd Street, Apartment 8H, nestled in the vibrant heart of Chelsea, New York City. This exceptional residence is located just a block from major subway lines, ensuring unparalleled city connectivity. You're within easy reach of essential shopping destinations such as Trader Joe's, Whole Foods, and Fairway, while electronic and home improvement giants like Home Depot and Best Buy are conveniently close. Step inside this urban sanctuary, where ample storage transforms into an art form. Ingenious built-ins, expansive closets, and even a hidden loft ensure that every item has its perfect place. The kitchen, a haven for culinary aficionados, boasts a pull-out pantry and abundant cabinetry, making organization and meal prep a breeze. Embrace the fusion of contemporary charm and practicality with recent renovations that include sleek hardwood floors and an elegant bookcase/TV wall unit. The bathroom is a masterpiece of design, featuring a walk-in tiled shower, expansive mirrors with concealed storage, and a deep-drawered vanity. Modern living is elevated with abundant electric outlets, in-ceiling speakers, and a built-in desk, catering to the needs of the tech-savvy. Discover versatility in the unique dual loft design: a cozy sleeping loft offers a tranquil retreat, while the second loft is ideal for storing seasonal items. North-facing windows bathe the space in natural light, framing stunning views of the Empire State Building, enhanced by hidden lighting and soaring 11.5-foot ceilings. This home smartly delineates functional areas, creating a fluid living space that caters to both entertaining and relaxation. The dining and living areas are distinct yet harmoniously connected, with a pass-through window from the kitchen adding an open, airy feel. The building's amenities enhance your living experience, featuring convenient washers and dryers on each floor, trash and recycling facilities, and a stellar staff including a live-in superintendent, security guards, and friendly porters, ensuring comfort and peace of mind. Pet lovers will rejoice in this animal-friendly environment, and the rooftop deck offers a serene urban oasis with seating options perfect for relaxation and social gatherings. Invite yourself into the narrative of New York City life at Chelsea Mews. Contact us for an exclusive tour and embark on a living experience where every day is a chapter in your very own city fairy tale.
$6,000,000
32 W 18th St Unit 7B New York, NY 10011
- Type:
- Apartment
- Sq.Ft.:
- 3,292
- Status:
- Active
- Beds:
- 3
- Year built:
- 1908
- Baths:
- 4.00
- MLS#:
- COMP-149636577650242
ADDITIONAL INFORMATION
This exquisite triple-mint residence enjoys a semi-private elevator landing, boasts soaring 11.5 foot high ceilings and exudes luxury from high-end finishes throughout. As you enter this home, you are greeted by an expansive Great Room framed by oversized mahogany-encased windows that span the width of the residence. The Great Room includes a welcoming living and dining room, a tasteful breakfast banquette, an elegant library that boasts beautiful custom millwork, and a refined fireplace that is a focal point of the living room. The Great Room is open to the 23-foot, sleek and timeless Rosewood kitchen by Valcucine of Italy, outfitted with top-of-the-line appliances such as Subzero and Miele, a built-in espresso maker, double-zone wine cooler, and wenge wood and rosewood cabinetry. The oversized primary bedroom en-suite offers brilliant southern light and city views, a large walk-in closet plus two additional closets. The sumptuous primary bathroom is outfitted with lustrous stones, marble slab, double vanities, Dornbracht fixtures, and has a stand-alone deep soaking whirlpool tub and a separate glass double shower stall. Two additional generously sized bedrooms with ensuite marble baths also offer southern light and city views and built-in millwork cabinetry. Other features include solid oak hardwood floors throughout, in-unit washer & dryer, custom millwork, electric shades (in the primary bedroom), central heat and air system, ample storage, and radiant flooring. Designed in 2005 by Cetra-Ruddy, Altair 18, located in the heart of the Flatiron District, off Fifth Avenue, is the masterful conversion of a 1927 loft building to modern and sophisticated condominium homes that boast a grand scale. This exclusive boutique condominium provides coveted pre-war qualities with all modern services and conveniences including a fitness center, storage, and a beautiful roof terrace with a communal barbecue and spectacular city views from the Empire State Building to Hudson Yards and beyond. There is a 24-hour lobby attendant and a Superintendent. Large private storage unit is conveyed with the sale. Pets are welcome. With its terrific location, at the nexus of Greenwich Village, Flatiron and Chelsea, you have quick access to the best of NYC restaurants, gourmet shops, boutiques, and art galleries.
- Type:
- Apartment
- Sq.Ft.:
- n/a
- Status:
- Active
- Beds:
- 1
- Year built:
- 1928
- Baths:
- 1.00
- MLS#:
- OLRS-00012073592
ADDITIONAL INFORMATION
Turn-Key SPONSOR UNIT – NO BOARD APPROVAL REQUIRED Old-world elegance with interior new construction fitted for modern living best describes this meticulously designed one-bedroom in the famed Chelsea Court. Lovely western sky views as the warm sun fills this beautiful home. A custom-built open-plan kitchen that includes high-end quartz countertops and backsplash, and a large peninsula with modern white flat-gloss cabinetry. The appliances are Blomberg and include a paneled 30-inch fridge, ceramic cooktop, a built-in oven, microwave, and a fully integrated dishwasher. White oak hardwood flooring throughout. Bathroom with white Thassos on the walls and ceramic floors, shower with Delta system, all completed with heated floors. This apartment features brand new plumbing and electric, walls, floors, brand new everything! Meticulously maintained, part-time doorman (4 pm -12 am), live-in super, central laundry room, planted roof deck with amazing city and Hudson River views, bicycle room (currently full), and storage included. With the Highline a block away, restaurants too numerous to mention, and easy access to subways and buses, the location can’t be better. Subletting is allowed after two years, with board approval. Pets are welcome, and pieds-a-terre, gifting, and co-purchasing are permitted on a case-by-case basis. This is a SPONSOR APARTMENT with NO BOARD APPROVAL REQUIRED! Assessment $254.17/month through March 2025
- Type:
- Apartment
- Sq.Ft.:
- 2,520
- Status:
- Active
- Beds:
- 3
- Year built:
- 1911
- Baths:
- 3.00
- MLS#:
- PRCH-7805467
ADDITIONAL INFORMATION
Luxury loft living at its finest in the heart of the Flatiron District. This spacious 3-bedroom, 3-bathroom apartment is ready for you to call home. As you enter the unit from the secure keyed elevator you are welcomed into an entry foyer, complete with custom storage, and flows into a stunning open plan kitchen, living, and dining space. The ceilings rise 10’7" and the oversized windows drench the space with natural light. The contemporary kitchen includes a substantial waterfall quartzite island, Caesarstone countertops and high-end appliances from Sub-Zero, Wolf and Thermador. Not to mention a built-in wine fridge fit for the savviest wine enthusiast. The primary bedroom includes a large walk-in closet and beautiful en-suite bathroom with double sinks, steam shower with rainfall head, deep soaking tub and underfloor heating which is featured in all three bathrooms. The second and third bedrooms have plentiful closet space and share a huge windowed bathroom with double sinks. The apartment is perfectly proportioned, provides flexible accommodation and the ability to close off the bedroom wing when entertaining. The unit offers a spacious laundry closet with full-size LG washer and dryer, as well the convenience of a large pantry with a second wine fridge. Other features include a private storage cage, electric shades, wide-plank hardwood flooring, and central A/C. 12 West 17th Street was built in 1925 and consists of eleven floor-through units. The building has a video-entry intercom and a part-time super. Within a few blocks you have some of the best restaurants, shops, cafes and bars the city has to offer. Not to mention the proximity to Madison Square Park and the Union Square farmer’s market, plus access to subway lines 4/5/6/L/N/Q/R/W.
$2,680,000
236 W 24th St Unit GARDEN New York, NY 10011
ADDITIONAL INFORMATION
Luxuriously crafted townhouse-style condominium located on a charming tree-lined street in one of the most sought-after places to live Chelsea, New York. This custom 2 bedroom, 2 bath duplex spans over 1568 of interior sq. ft across two floors and includes direct access to your own private, beautifully landscaped garden oasis in the heart of the city. Apartment highlights include Norwegian Oak hardwood floors, elegant crown molding, central heating and cooling and a top of line Spazzi kitchen with Calcutta gold countertops and high end appliances by Sub Zero, Wolf & Bosch. The sophisticated and spacious primary suite is outfitted with multiple closets and features a deluxe marble bathroom complete with a deep soaking tub and heated floors. The lower level of this duplex contains a large media or recreation room, a second bedroom, additional bathroom and in-unit laundry/ utility room. Building amenities include video intercom and virtual doorman system. Located near Whole Foods & Trader Joes, The High Line, Madison Square Park, the C & E trains, as well as many restaurants, art galleries, boutiques and nightlife.
$2,025,000
16 W 16th St Unit 14CS New York, NY 10011
- Type:
- Apartment
- Sq.Ft.:
- 403,741
- Status:
- Active
- Beds:
- 2
- Year built:
- 1960
- Baths:
- 2.00
- MLS#:
- PRCH-7556913
ADDITIONAL INFORMATION
Welcome to Apartment 14CS at 16 West 16th Street: Discover the epitome of urban living at apartment 14CS—where quintessential NYC charm meets a modern twist! This 2-bedroom, 2-bathroom corner unit boasts southern and western sun exposure, providing a stunning view of the city and iconic NYC water towers. Enter the grand foyer, adorned with a soft light marble floor and white built-in shelving units—a perfect showcase for your books and collectibles. The spacious living/dining area is bathed in natural light, creating a warm and inviting atmosphere to the space. The chef's kitchen is a culinary haven, featuring Meile Stainless Steel appliances, Carrara marble countertops, white shaker-style cabinets, and a built-in wine rack wall. The European-inspired design offers ample storage with plenty of countertops, an island for pre-dinner chats, and even a window for a touch of natural ambiance. The primary bedroom is a retreat with an ensuite spa bath, complete with a soaking tub, shower, and separate WC. Two large closets provide generous storage space. This primary bedroom is large enough for a king size bed and full suite of furniture. The second bedroom, currently a den/library, offers privacy with pocket doors and the flexibility to convert into a full bedroom. The Second bathroom has been tastefully renovated with Carrera marble, white pedestal sink along with a shower glass wall. The apartment is adorned with beautiful Brazilian Cherry hardwood plank floors and convenient automatic window treatments easy to use with a touch of a button. 16 west 16th is known as a full service building along with its low maintenance and 24-hour doorman.This pet-friendly building, pending board approval, welcomes pieds-à-terre, and offers flexibility for guarantors. Subletting is permitted after five years of ownership for a total of four years. Experience modern convenience with an innovative laundry system, via a mobile app and timely text alerts when your laundry is near complete. The building's renovated lobby and hallways set the tone for a new chapter in homeowner comfort. Located just a block away from Union Square Greenmarket, Whole Foods, Trader Joe’s, and the vibrant 5th Avenue shopping and restaurant scene, this residence ensures you're at the center of it all. Enjoy seamless access to major transportation hubs, with nearby subway and train options (4, 5, 6, N, R, Q, L, W, F, V, 1, 2, 3, & PATH trains), as well as Citi Bikes stationed conveniently at the northeast corner of 5th Avenue and 16th Street. Discover the epitome of urban living at Apartment 14CS —a harmonious blend of modern convenience, sophisticated design, and prime location in the vibrant heart of Flatiron! Don't miss the chance to call apartment 14CS your home. CALL OR EMAIL FOR AN APPOINTMENT. Some of the rooms in this apartment have been virtually staged. Photos shown are for representation only. ***
IDX information is provided exclusively for consumers’ personal, non-commercial use, that it may not be used for any purpose other than to identify prospective properties consumers may be interested in purchasing, and that the data is deemed reliable but is not guaranteed accurate by the MLS. Per New York legal requirement, click here for the Standard Operating Procedures. Copyright 2024 Real Estate Board of New York. All rights reserved.
New York Real Estate
The median home value in New York, NY is $1,606,000. This is higher than the county median home value of $1,296,700. The national median home value is $219,700. The average price of homes sold in New York, NY is $1,606,000. Approximately 31.32% of New York homes are owned, compared to 54.4% rented, while 14.28% are vacant. New York real estate listings include condos, townhomes, and single family homes for sale. Commercial properties are also available. If you see a property you’re interested in, contact a New York real estate agent to arrange a tour today!
New York, New York 10011 has a population of 50,711. New York 10011 is less family-centric than the surrounding county with 22.65% of the households containing married families with children. The county average for households married with children is 25.5%.
The median household income in New York, New York 10011 is $123,208. The median household income for the surrounding county is $79,781 compared to the national median of $57,652. The median age of people living in New York 10011 is 39.8 years.
New York Weather
The average high temperature in July is 84.1 degrees, with an average low temperature in January of 26.9 degrees. The average rainfall is approximately 46.9 inches per year, with 25.8 inches of snow per year.
