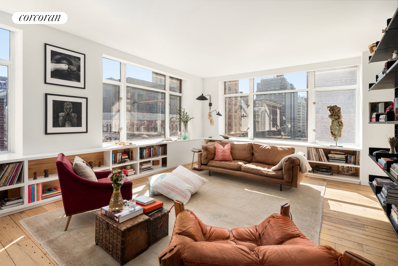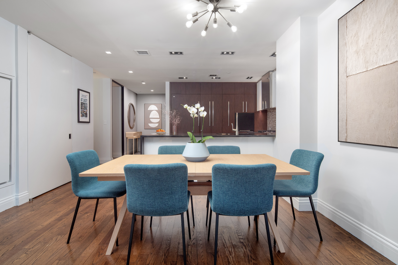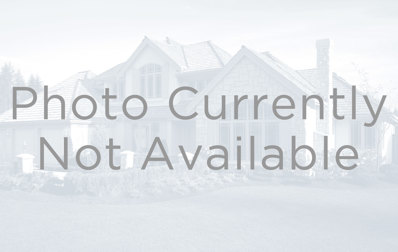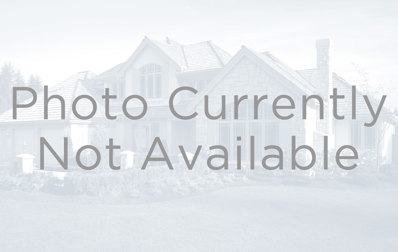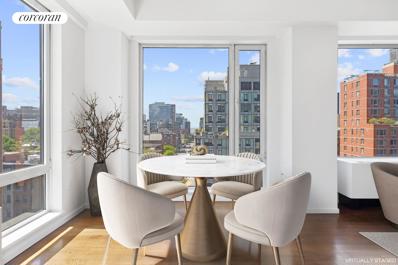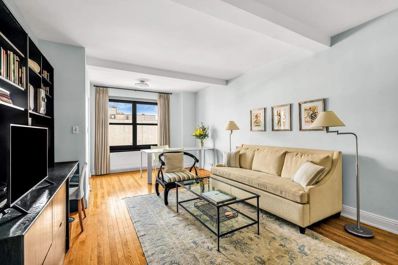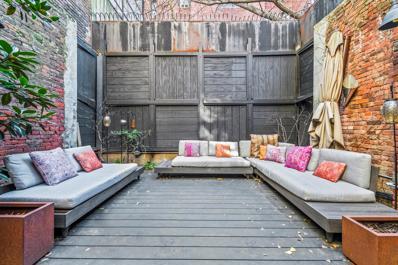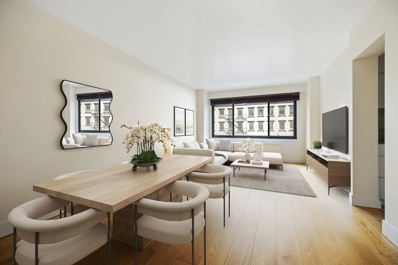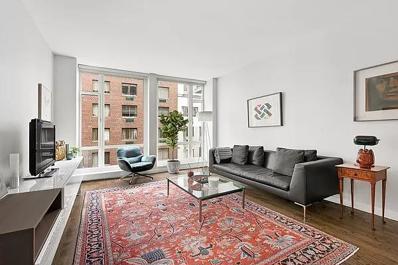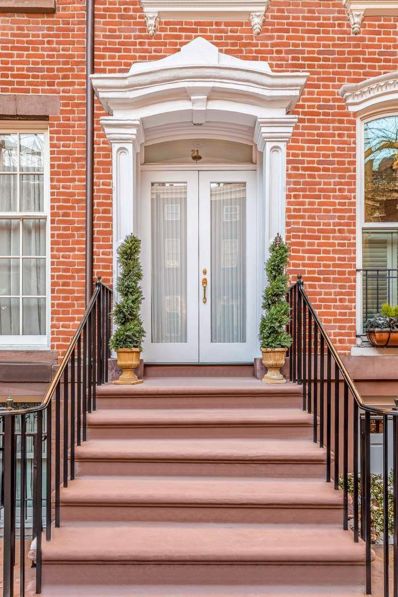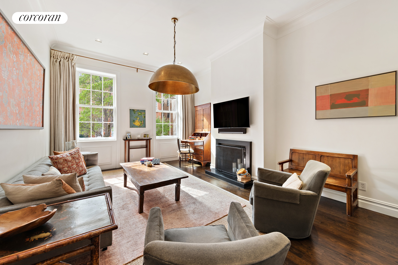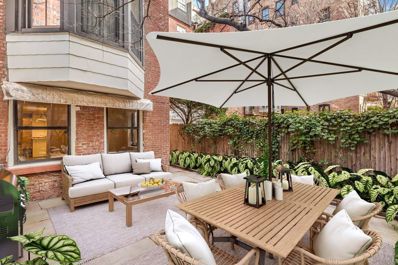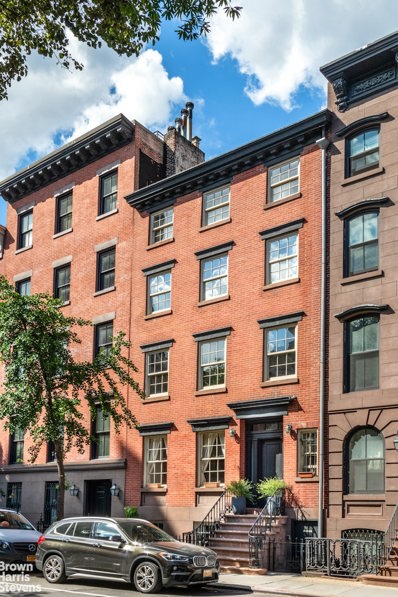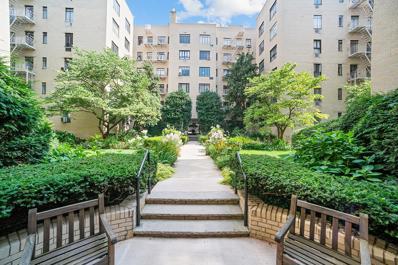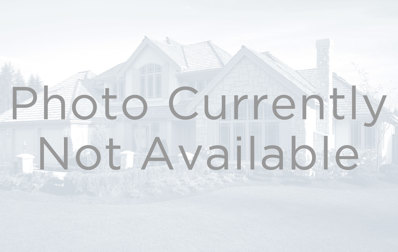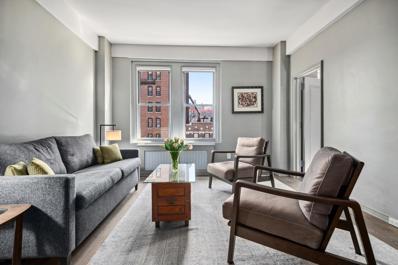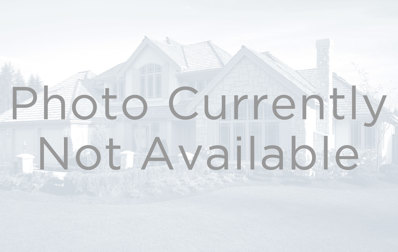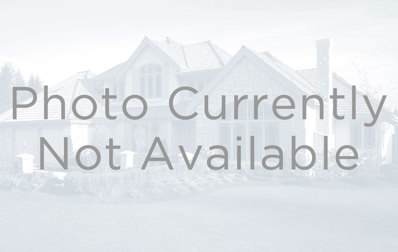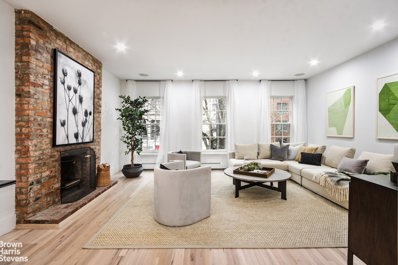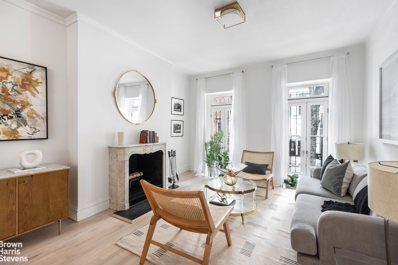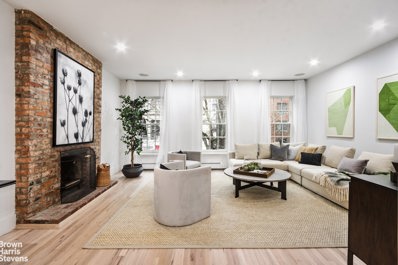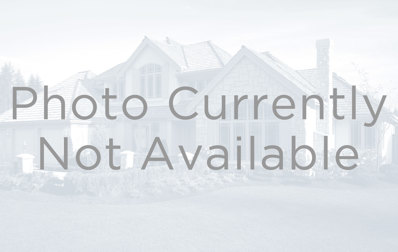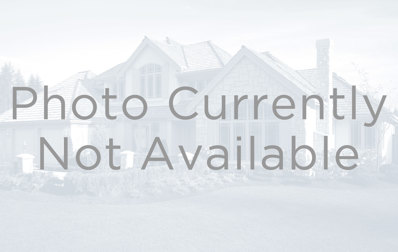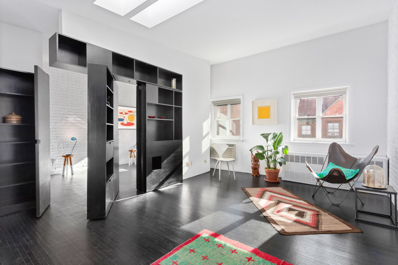New York NY Homes for Sale
$3,995,000
201 W 17th St Unit 6B New York, NY 10011
- Type:
- Apartment
- Sq.Ft.:
- 1,925
- Status:
- Active
- Beds:
- 3
- Year built:
- 2000
- Baths:
- 3.00
- MLS#:
- RPLU-33422909886
ADDITIONAL INFORMATION
Architecturally remodeled 3-bedroom, 2.5-bath residence in a prime Chelsea full-service boutique condominium. This residence was completely reimagined and redesigned with attention to detail, a thoughtful layout, and no expenses spared. Situated in a bright southeast corner with open city views, the large living room features custom millwork built-ins and integrates seamlessly with a timeless Poliform windowed kitchen. The kitchen boasts custom wood cabinetry by Varenna, a Miele cooktop and wall oven, a Miele built-in coffee machine and dishwasher, a Wolf speed oven, a Sub-Zero fridge and a wine cooler. The crafted designed hallway seamlessly leads to private living quarters with abundant California closets, two generous bedrooms, and a third office/media room. The spacious primary bedroom features an ensuite spa-like travertine marble bath, enhancing the feel of organic tranquility. The primary bathroom boasts wall-mounted wood designer vanities with a marble vessel sink, a frameless glass rain shower with a sauna, heated floors and towel rack. The second bath mirrors the finishes and exquisite style of the primary bath. The stylish powder room features an elegant concrete sink by Kast, adding to the laid-back chic flair of this home. Motorized shades, a central air system with Nest smart controls, LV wood floors, and an in-unit Whirlpool washer and dryer complete this special residence. A must-see!
$3,000,000
133 W 22nd St Unit 9E New York, NY 10011
- Type:
- Apartment
- Sq.Ft.:
- 1,456
- Status:
- Active
- Beds:
- 2
- Year built:
- 2007
- Baths:
- 3.00
- MLS#:
- RPLU-555922915785
ADDITIONAL INFORMATION
This high-floor, south facing home receives evenly distributed light through floor-to-ceiling windows. There are a total of 2 en-suite bedrooms, an en-suite home office and three full baths. Neither bedroom nor home office share a common wall so there is a sense of separation and privacy. All doors have been raised to a maximum height which creates a sense of volume and modernity. Frameless glass cabinets have been added for additional storage in the kitchen which also features a fully integrated Sub-zero refrigerator, Miele range and wine cooler. There is a large walk-in closet and additional storage in the primary bedroom. The third bath, which also functions as a well appointed powder room, has been updated to reflect a modern aesthetic. This full-serviced condo has a beautifully landscaped roof terrace with cabanas, grill and out door refrigerator. There is a gym, outdoor swimming pool, sauna and on-site garage. Private storage is also available.
$1,795,000
74 5th Ave Unit 5B New York, NY 10011
- Type:
- Apartment
- Sq.Ft.:
- 1,800
- Status:
- Active
- Beds:
- 2
- Year built:
- 1910
- Baths:
- 2.00
- MLS#:
- COMP-152827136182938
ADDITIONAL INFORMATION
Welcome to 74 Fifth Avenue, Apartment 5B. Grand 1800sf corner loft on Lower Fifth Avenue. This amazing home is the gift that keeps on giving. What this loft lacks in view and direct sunlight, it makes up for in privacy, quiet, layout, location and space. Enter through the proper foyer, you’ll immediately note the high 10-ft-10-inch ceilings and the fantastic and flexible layout. Entertain and enjoy with the open plan living and dining room. Cook in your large open kitchen which is wonderfully laid out and well-appointed. There is also a separate den/media room for more casual living. Both bedrooms are generous in size, and the primary has an en-suite windowed bath and large walk-in closet. A newly renovated second full bath leads to the envy of many – a full-size laundry room with side-by-side washer and dryer and even more storage. In addition to all of the above, there are two additional bonus rooms: a separate office for work from home with ample space for wine cellar and additional storage, and an amazing corner study with dual-exposure for a peaceful retreat. Closet space is truly incredible with multiple walk-in closets, including a massive entry closet lovingly called ‘the garage.’ Fun Fact: The loft also has a second entrance that leads directly to the office which is ideal for creating a separate work at home environment. 74 Fifth is among the most sought-after Pre-War Loft buildings in Greenwich Village. This well-run boutique coop features a beautiful double-keyed entry with recently refurbished key-locked elevators, an incredible full-time Super, and a fantastic Roof Deck with City views. The location is spectacular and truly in the center of the downtown universe with Washington Square Park and Union Square Park, easy access to major transportation, Whole Foods, Trader Joe’s, world-class restaurants, and many other neighborhood favorites. Your pet is welcome too!
$2,850,000
88 Washington Pl Unit 3D New York, NY 10011
- Type:
- Apartment
- Sq.Ft.:
- 1,577
- Status:
- Active
- Beds:
- 2
- Baths:
- 2.00
- MLS#:
- COMP-152618950585570
ADDITIONAL INFORMATION
Welcome to 88 Washington Place, Unit 3D! This spacious, sunny 2-bedroom 2-bathroom condo is located in a boutique condo building only steps away from New York’s iconic Washington Square Park. This stunning 1,577 square foot, triple-mint residence boasts 10 ft ceilings throughout, refined finishes that will appeal to the most discerning of owners in the heart of Greenwich Village, offering the epitome of modern convenience, and sophisticated style—a turn-key oasis for those looking for their very own blend of luxury and convenience. As soon as you enter the home, you’ll be greeted by an intimate foyer area that leads into your expansive great room. You’ll be struck by the apartment’s grand scale with designated dining area that separates your kitchen from your spacious living room. Expansive windows frame beautiful views of tree-lined Washington Place. The new wide-plank white oak floors throughout create a seamless and bespoke feel to the home. The large chef’s kitchen features top of the line stainless steel Bosch and Asko appliances and a Sub-Zero refrigerator plus a wine fridge. The private bedroom wing includes a large second bedroom and bath, as well as a super-sized primary suite replete with a 5-fixture primary bath with double sinks, and a huge walk-in closet. A full-sized washer and dryer are included in the unit. Just down the hall, on the same floor, you’ll find the building’s landscaped and furnished terrace. With a gas grill available to all residents, this is the perfect place to come with friends on a warm summer’s night and host an outdoor barbecue! Best of all, on the terrace, residents can enjoy a clear view of the Freedom Tower downtown. There is also a gym in the building available for residents. Please note a storage unit is included with the sale! 88 Washington Place Unit 3D includes a virtual doorman as well as recently renovated common spaces. While set apart on quiet Washington Place, the residence is perfectly located and just around the corner from every amenity, including Washington Square Park, neighborhood dining favorites like Babbo, Loring Place, Minetta Tavern, Claudette, Il Mulino, Boucherie, and Rosemary’s, as well as easy access to the A/B/C/D/E/F/M/1 trains via the West 4th Street station. Life at 88 Washington Place Unit 3D will put you in the center of it all in one of Manhattan’s most quintessential and convenient neighborhoods.
$2,995,000
231 10th Ave Unit 10B New York, NY 10011
- Type:
- Apartment
- Sq.Ft.:
- 1,421
- Status:
- Active
- Beds:
- 2
- Year built:
- 2005
- Baths:
- 2.00
- MLS#:
- RPLU-33422909869
ADDITIONAL INFORMATION
Floating high above the West Chelsea Gallery District and Highline Park, this corner 1,421sf two bedroom and two bath doorman condominium offers open views over the Chelsea Historic District to the south and Empire State Building views to the north/east. This boutique 22 unit doorman (7am-11pm 7 days/virtual remaining hours) condominium offers just two apartments per floor and is nestled amongst Chelsea's vibrant art gallery neighborhood. The condo includes individual basement storage with the purchase, a bike room and outdoor deck. This is the highest two bedroom floor in the condominium with extra south windows. The sundrenched corner living room with floor to ceiling windows offers open views over the West Chelsea Townhouse Historic District and is large enough to accommodate an 8 person dining table. The open kitchen is centered around an oversized center island which doubles as a breakfast/dinner counter. The primary bedroom suite includes a windowed bath with double Kohler sinks, stall shower and an adjacent walk-in closet. The second bedroom with floor to ceiling windows includes a full bathroom in the foyer which doubles as a generous guest bath. The well-proportioned layout with 9' ceilings wastes no space and includes a washer/dryer closet off the kitchen. This unique and stylish condominium is surrounded by terrific restaurants, shops and just a few blocks from Whole Foods, Little Island Park, Hudson Yards, Chelsea Market, Chelsea Piers, Chelsea Market and adjacent the HighLine Park.
- Type:
- Apartment
- Sq.Ft.:
- 163,241
- Status:
- Active
- Beds:
- 1
- Year built:
- 1931
- Baths:
- 1.00
- MLS#:
- PRCH-7923484
ADDITIONAL INFORMATION
In a peaceful 8th floor corner in one of Chelsea's most desirable prewar full-service cooperatives sits this gracious one-bedroom. Welcoming layout, light-filled rooms, abundant storage, beamed ceilings, hardwood flooring, arched doorways and lovely prewar details make Apartment 8E a find! The entry foyer, perfect for displaying art, has not just one, but two closets, one of which is a colossal. The expansive living/dining room has open city vistas, and light streams through two east-facing windows. The windowed kitchen opens to the living/dining area, making it ideal for entertaining. The spacious bedroom, sunlit through two more windows, has two closets, one of which is voluminous. The bathroom, with prewar design details, including a shower/bathtub, opens to the entry foyer. Designed by renowned architect Emory Roth, 300 West 23rd Street is impeccably maintained, with a thoughtfully restored lobby. Amenities include a full-time doorman and resident manager, an excellent handyman, bicycle storage, and large laundry facilities. Fine restaurants, shopping, sports and cultural options are all within a few blocks. Chelsea galleries, the Whitney Museum of American Art, the Joyce Theater, Chelsea Piers, Chelsea Recreation Center with an Olympic-size pool, The High Line, Chelsea Market, and restaurants Shukette and Cookshop are just a few of the neighborhood highlights. Numerous transportation choices nearby include the F, N, R, W, C, E, 1, Path Trains and Bus lines. Pied-a-terre, co-purchasing, parents purchasing for children, gifting and pets are all permitted with board approval. Electricity is included in the maintenance fee.
$1,995,000
100 W 15th St Unit 1A New York, NY 10011
- Type:
- Duplex
- Sq.Ft.:
- n/a
- Status:
- Active
- Beds:
- 1
- Year built:
- 1920
- Baths:
- 2.00
- MLS#:
- RPLU-5122909821
ADDITIONAL INFORMATION
Enter your own fully renovated and restored oasis, complete with super-quiet private garden, and leave the bustling Chelsea/West Village/Meat Packing neighborhood behind. This gorgeous 1BR, 2BA home was designed using the highest quality materials. With a 17' ceiling height, this home offers both a lofty space in the downstairs living quarters, as well as a very comfortable upstairs bedroom where you will sleep well thanks to the sound proofed ceiling. The kitchen is equipped with a Subzero refrigerator, a Miele oven and dishwasher, an induction stovetop, a water filtration system, and a no touch, censor faucet. The upstairs bathroom is equipped with deep soaking tub, while the downstairs bathroom provides a standing shower stall. Both bathrooms are equipped with Graff shower fixtures, Restoration Hardware lighting, and customized vintage vanities. Homey warmth exudes from the exposed brick walls, beams and woodwork, not to mention the custom-made bioethanol fireplace that is both safe to use, and safe for the environment. 100 West 15th Street is a 5-story building with 44-units. The building features an elevator, video intercom with remote accessibility, recently renovated laundry room, Amazon locker in the lobby, and private storage cage (for rent with waiting list). Pets, pied-a-terres, and subletting are permitted upon board approval. Please contact us for an???????????????????????????????? appointment.
- Type:
- Apartment
- Sq.Ft.:
- n/a
- Status:
- Active
- Beds:
- n/a
- Year built:
- 1961
- Baths:
- 1.00
- MLS#:
- OLRS-0001805721
ADDITIONAL INFORMATION
Prime location in Chelsea welcomes the resident of Apt.5D at The Piermont. The apartment is equipped with brand-new, wall-to-wall soundproof windows facing east for beautiful morning light. An abundance of natural light, an open-flow living and dining area, a brand-new kitchen, and bathroom. The well-designed kitchen includes Bosch appliances such as a full-size refrigerator, freezer, dishwasher, and gas stove. Ample storage space is provided by the custom walk-in closet and secondary closet. Additionally, the apartment features new wide-plank wood flooring throughout and a lovely new bathroom. The building features a 24-hour doorman, an elevator, a laundry room, and a stunning roof deck with views of One World Trade Center and the Empire State Building. The central area provides a quintessential Manhattan living experience with restaurants, nightlife, shopping, and transportation all within a few blocks.
$1,450,000
133 W 22nd St Unit 6H New York, NY 10011
- Type:
- Apartment
- Sq.Ft.:
- 763
- Status:
- Active
- Beds:
- 1
- Year built:
- 2008
- Baths:
- 1.00
- MLS#:
- RPLU-5122909938
ADDITIONAL INFORMATION
Truly luxury living at its finest! This mint condition, spacious one bedroom features wide plank hardwood floors, 9'6" ceilings, and floor-to-ceiling windows. The open chef's kitchen comes complete with zebra striped wenge wood custom cabinetry, black lava stone countertops, Bosch dishwasher, Bosch stove and cooktop, Sub Zero fridge and freezer with ice maker, wine cooler and insinkerator. The bathroom boasts marble tiling, a powerful waterfall showerhead, excellent storage and radiant heated floors. The sunny and pin-drop quiet apartment also has large custom closets, Bosch washer/dryer units, fully controllable central A/C and heating, custom blinds, and is wired for high-speed Verizon FiOS fiber cable/Internet as well as Spectrum, Honest and RCN. This apartment also has a 5'6'9' storage room that can be purchased separately. This A+ pet-friendly building features a beautifully landscaped rooftop deck complete with two grills, cabanas, and outdoor shower; full-time doorman and incredibly helpful live-in super; a large private gym with floor to ceiling windows overlooking the outdoor swimming pool with a sauna and showers; and has a parking garage directly accessible from the basement. Ideally situated in the heart of Chelsea/Flatiron with quick and convenient access to the Village, Highline Park, Meatpacking District and all of the23rd St subway and bus lines. Also just a few blocks from Whole Foods, Trader Joe's, Fairway, Eataly and Madison Square Park, plus allthe area's best restaurants and nightlife! Listing agents have been resident owners since the building was built, and quite objectively still view 133 West 22nd Street ast he best boutique condo in the neighborhood!
$14,000,000
21 W 11th St New York, NY 10011
- Type:
- Townhouse
- Sq.Ft.:
- 4,038
- Status:
- Active
- Beds:
- 4
- Year built:
- 1834
- Baths:
- 6.00
- MLS#:
- PRCH-7853714
ADDITIONAL INFORMATION
A comfortable elegance pervades in this historic Greek Revival Federal Style townhome located in downtown Manhattan’s Gold Coast corridor on the incomparable West 11th Street, the most desirable enclave in Greenwich Village. This circa 1850, 20-foot-wide X 103-foot-deep, built 55', single residence has been fully renovated juxtaposing its 21st Century modern design elements and amenities with the historic architectural details of its past. Designed for gracious living, the parlor floor with its double door foyer entry welcomes guests into an expansive living room that faces south onto West 11th Street and showcases a wood-burning fireplace with original marble surround and walls to display an extensive art collection. Beams of sunlight fill the home with radiance and tranquility. The formal dining room overlooks the dramatic 2-story atrium leading to the perennial garden. Designed for entertaining, the garden oasis is also accessible from the dining room by way of a contemporary sweeping staircase. According to the Daytonian in Manhattan: The home was frequented over the decades by an artistic circle of friends including W.H. Auden, Philip Roth, neighbor Stanley Kunitz, Jules Feiffer and Mark Rothko. Notable poets, politicians, artists and writers are among the many friends welcomed into this graceful indoor/outdoor lifestyle. Garden Level: The contemporary staircase leads to the high-end chef’s kitchen. Modern features include pantry, China closet and voluminous storage for grand entertaining. The custom glass and iron atrium wall includes French doors opening to the magnificent bi-level, stone, landscaped garden with outdoor dining, lounge area and grill. There is a separate front entrance to this level through a mud/laundry room with built-in desk and cabinetry galore. Parlor Floor: The entertaining level includes living room, dining room, powder room and foyer. The original staircase with mahogany balustrade leads to the private quarters. Third Level: The serene primary suite features a private terrace off the bedroom overlooking the peaceful garden oasis; two full baths, one with a shower and one with a soaking tub, two walk-in closets. A south-facing library or media room with an antique marble wood-burning fireplace and overlooking the historic townhouses of West 11th Street with leafy tree-top views. Fourth Level: Two lovely bedrooms and a windowed full bath. Fifth Level: This floor offers a private guest suite with sitting area, Peloton bike area and breakfast bar area with refrigerator and a full bath with glass-enclosed shower. Additional features include: Central Air; high speed internet service, radiant heat flooring in the kitchen, renovated baths through-out and skylight. 21 West 11th Street, also known as The Scatturo House, is located off Fifth Avenue near the Presbyterian Church and Gardens. The block is home to Greenwich Village’s most treasured row of Greek Revival townhouses. With two planters, two window boxes and a wrought iron gate, the charm begins at the door. Quintessential Greenwich Village townhouse living awaits. Monthly Estimated Real Estate Taxes: $4,744.38.
$2,950,000
347 W 22nd St Unit 3 New York, NY 10011
- Type:
- Apartment
- Sq.Ft.:
- n/a
- Status:
- Active
- Beds:
- 2
- Year built:
- 1850
- Baths:
- 2.00
- MLS#:
- RPLU-33422881226
ADDITIONAL INFORMATION
Located mid-block on one of the Chelsea Historic District's most distinctive townhouse streets, this meticulous Parlor Floor two bedroom and two bathroom home offers 12' ceilings, a wood-burning fireplace, a terrace and beautiful tree-lined views from all exposures. This inviting and very comfortable townhouse home includes two new bathrooms and an updated kitchen which has been opened to the living space with views over west 22nd street. The sun-drenched living room with voluminous 12' ceilings is punctuated by a handsome wood-burning fireplace and overlooks the landmarked townhouse facades. The well-appointed chef's kitchen with stone counter-tops and pantry includes a spacious breakfast counter for casual dining. A separate dining area adjacent the kitchen doubles perfectly as a den or home office. The two bedrooms overlook the quiet manicured rear gardens and include two newly renovated bathrooms. The primary bedroom suite includes a beautifully designed bathroom with large stall shower, custom cabinetry, separate dressing area and a terrace overlooking the gardens. The second bedroom shares the same garden views and includes a new bath with stall shower in the hall just outside the bedroom. This attractive home is complete with central air-conditioning, hardwood floors throughout and laundry located in the primary dressing room with additional laundry and storage in the basement. Built in 1910, 345-347 West 22nd Street is an established 11 unit cooperative with a handsome red brick facade and stoop in the heart of the vibrant West Chelsea neighborhood. West Chelsea is home to hundreds of the world's most exciting galleries, shops and restaurants and minutes to the Highline Park, Hudson River Park, Hudson Yards, Little Island Park, Chelsea Market and the Whitney Museum. Pets and pied-a-terres are permitted with board approval. 80% financing permitted. Flip tax of $750 per share by Purchaser.
$1,250,000
136 W 13th St Unit C New York, NY 10011
- Type:
- Apartment
- Sq.Ft.:
- 5,732
- Status:
- Active
- Beds:
- 1
- Year built:
- 1842
- Baths:
- 1.00
- MLS#:
- PRCH-7853959
ADDITIONAL INFORMATION
Rare, mint condition prewar home in Greenwich Village with private landscaped garden. Welcome to 136 West 13th Street. Apartment C is a charming move in ready prewar one bedroom, one bathroom with exposed brick, beautiful hardwood floors, and an original wood burning (now vent less ethanol) fireplace in the living room framed by a custom tiled mantel. Adjacent to the living room is the corner bedroom with three windows overlooking the garden and a wall of new custom built closets. The interior has been just been lovingly renovated and features a high end kitchen with custom appliances, cabinetry, tile work, and lighting, as well as a new, windowed tiled bathroom. Enter the private garden from the living room. With approximately 600 +/- square feet of lush plants, trees, climbing ivy, and plenty of open space for entertaining or relaxing, it feels like a country escape without having to leave home. 136 West 13th Street, a three story coop townhouse located in the heart of Greenwich Village, is pet friendly with board approval. There is also laundry (w/ds can be put in units with board approval) and storage in the building. Pied a terres are not permitted. Located between 6th and 7th Avenues just moments from dining, shopping, transportation, and nearby cultural attractions in the Meatpacking District, such as the High Line and the Whitney, 136 West 13th Street offers the quintessential Greenwich Village experience. Welcome home to Greenwich Village.
$9,900,000
331 W 20th St New York, NY 10011
- Type:
- Other
- Sq.Ft.:
- 6,350
- Status:
- Active
- Beds:
- 9
- Year built:
- 1846
- Baths:
- 8.00
- MLS#:
- RPLU-21922860822
ADDITIONAL INFORMATION
Welcome to 331 West 20th Street, a 25-foot wide, 5-story Greek Revival townhouse with the rare and coveted amenity of a rear carriage house. Located in the heart of Chelsea, this home is currently configured as a 5 bedroom triplex and a 4 bedroom duplex plus a cellar. The magical carriage house is a 2-story building and has a full bath and kitchenette and can be reached through a private 'horse walk' from the street. With approximately 6,300 sq ft of interior space and 1,240 sq ft of exterior garden and roof terrace, this property is so big that our floorplan expert ran out of lead drawing up the plans. LAYOUT TRIPLEX Up the stoop and through the main door, the Triplex spans the Garden, Parlor and 3rd floors. The Parlor floor has a graciously sized living room with 9' 6" ceilings, a wood-burning fireplace and tall windows looking south onto historic West 20th Street. There is a full kitchen between the living room and the formal dining room, making entertaining on one floor seamless and inviting. On this floor there is a powder room, an enclosed washer/dryer closet and excellent storage and pantry space. A back door leads you to the lovely garden and carriage house that could be the setting for a Jane Austen novel. The original interior staircase leads you to the 3rd Floor, with 4 bedrooms and 2 full baths. The primary bedroom is located at the front and has a dressing room that leads to the large, en-suite bathroom. The remaining 3 bedrooms share another full bathroom. Throughout the triplex many original details remain, including parquet wooden inlaid floors, wide-plank pine flooring and classic moldings. The Garden Floor can be accessed either from the Parlor Floor or via a separate entrance under the front stoop. This spacious living/dining room has south-facing windows and a wood-burning fireplace. A sizeable pass-through kitchen leads to a large bedroom with a full bathroom, washer & dryer closet and direct access to a patio and the garden. There are oak hardwood floors throughout and excellent storage with many closets lining several walls. UPPER DUPLEX You will say "wow" when you enter the expansive top floor of the Upper Duplex, with its wood burning fireplace and very wide 19th century floorboards. This top floor provides for loft-like living and dining spread over the full length of the floor. With windows flanking the north and south walls and three skylights flooding the space with light from above, there is an abundance of sunshine throughout the day. The kitchen is tucked away at the rear with a large window overlooking the garden. The north windows open to an unobstructed view of Hudson Yards. The south windows showcase the sky all the way to 15th street. The top floor enjoys direct access to a private roof deck with endless views. The Upper Duplex consists of 4 bedrooms, 3 full bathrooms plus a laundry room. Two of the four bedrooms are of a significant size with en-suite bathrooms that lend a feeling of two primary bedrooms on this floor. One of these has a wood burning fireplace. CARRIAGE HOUSE From the outside of 331 West 20th Street, you will note that the stoop and main entrance to the townhouse is slightly off-skew. This accommodates a mysterious door to the right of the stoop. This former horse walk is a passageway leading to the garden and the 25' wide carriage house. According to the 1970 Chelsea Historic District Designation Report, "This is the only Greek Revival house in the Historic District which retains a passage to a rear building." The symmetry and simplicity of this 'rear building' cannot be overstated. It stands two floors tall and has five windows, two on each side and one above the center door. All of them overlook the garden. The 1st floor has a full bath and a kitchenette. A spiral staircase brings you up to an open 2nd floor which is currently being used as office space. Built in 1846, 331 West 20th Street is located on a tree-lined, townhouse block between 8th & 9th Avenues, in the vibrant Chelsea neighborhood. Many wonderful shops and restaurants are just around the corner. Major attractions like The Highline, The Whitney, Chelsea's Gallery District and Chelsea Piers are all nearby. Convenient transportation is provided by various subway lines. Please contact the listing agent for a private showing. Kindly allow 48 hour's notice.
$1,050,000
255 W 23rd St Unit 5-BE New York, NY 10011
- Type:
- Apartment
- Sq.Ft.:
- n/a
- Status:
- Active
- Beds:
- 1
- Year built:
- 1939
- Baths:
- 1.00
- MLS#:
- OLRS-00021551513
ADDITIONAL INFORMATION
Open House Wed, Jun 12, 5-6pm. Come by to see this handsome Chelsea prewar! Thoroughly renovated corner one-bedroom apartment in one of Chelsea's finest Art Deco buildings. This is truly a gracious, move-in ready home. As you enter, you’ll notice the high (9-foot) ceilings; the spacious, organized closets; the dining foyer that can serve as a home office area; the breakfast bar that serves as an inviting spot to have a cup of coffee, and the 20’ living room with modern through-wall A/C, enabling unencumbered use of the historical windows. The current owners put in more than $100,000 worth of renovations, resulting in a beautiful, easy-to-live-in space. The windowed kitchen has been fully renovated with a Bosch dishwasher, Samsung refrigerator and Bertazzoni range. You'll also enjoy bespoke maple cabinet frames, granite counters, a garbage disposal (really!), and a free-standing breakfast bar with storage. The windowed bath is designed in an updated pre-war style, with black hexagonal tile and a gleaming chrome-and-glass bath enclosure. The corner bedroom, large enough for a king-sized bed and two night tables, also has modern through-the-wall A/C, as well as two windows facing North and East, and a large outfitted closet. Chelsea Gardens is a full-service co-operative with doormen full-time (except one night per week) and a live-in super. It is divided into four intimate towers, each with its own tasteful lobby and laundry facilities. The magnificent building was built in 1940, and the lobbies and elevator cabs are done up in sumptuous Art Deco style. The co-op also has a bike room (separate fee). It's steps to the subway and the High Line, as well as walk-to-work for many Downtown offices. The enclosed garden is one of the most beautiful and relaxing spaces in Chelsea. A truly welcoming environment. When the current owners were unloading their belongings onto the sidewalk during move-in, the building residents brought everything into the lobby! List price: $1,050,000. Maint. $1,628. Pets welcome, of course. Pied-à-terre and/or purchases via trust possible.
- Type:
- Apartment
- Sq.Ft.:
- n/a
- Status:
- Active
- Beds:
- n/a
- Year built:
- 1959
- Baths:
- 1.00
- MLS#:
- COMP-153225925767078
ADDITIONAL INFORMATION
Set high on the 10th floor with Southern views over 9th Street of the downtown skyline, comes this sun-flooded studio in the heart of the Village. This bright, happy apartment is located on one of the most desirable blocks in all of New York City. One minute away from the historic Jefferson Market Library, two minutes from the West 4th Street Station Subway and the L train, and three minutes away from Washington Square Park. Citarella occupies the retail of the building, making it quick and convenient for high-quality grocery shopping and residents are mere minutes from a seemingly limitless supply of fantastic dining, cultural, and shopping destinations. 69 West 9th Street is a well-run, pet-friendly, post-war 24-Hour doorman Co-op. Gifting, Co-Purchasing, and Pied a Terre’s are all permitted. Subletting is allowed on a case by case basis. WD are permitted to be installed with board approval and parking is available for rent. The building is currently renovating the lobby in order to continue to provide its residents with a first-class lifestyle experience. There is a $307 monthly assessment that runs until March 31 2025.
$1,199,000
30 5th Ave Unit 8J New York, NY 10011
- Type:
- Apartment
- Sq.Ft.:
- n/a
- Status:
- Active
- Beds:
- 1
- Year built:
- 1923
- Baths:
- 1.00
- MLS#:
- RPLU-5122907914
ADDITIONAL INFORMATION
Welcome to Apartment 8J, where every day is a sun-filled delight in the heart of Greenwich Village's esteemed Gold Coast. Step into this renovated gem and be greeted by a welcoming foyer, complete with coat and pantry closets. As you move into the spacious living room, bask in the abundant natural light streaming through two oversized windows, offering breathtaking views of 5th Avenue's iconic landmarks. The kitchen, adorned with custom Omega cabinets, stainless steel appliances, and elegant stone countertops, seamlessly flows into the living and dining area, perfect for both entertaining and everyday living. Unwind in the generously sized bedroom, featuring two more windows overlooking 5th Avenue, ideal for creating a cozy home office, complemented by a vast walk-in closet to fulfill all your storage needs. The sunny bathroom, adorned with a vanity, cast iron bathtub, and exquisite marble tiles, invites you to indulge in relaxation. With oak floors throughout and lofty beamed 9.4' foot ceilings, this apartment exudes both sophistication and comfort, offering a truly exceptional living experience. Welcome home to Apartment 8J, where luxury meets Greenwich Village charm! 30 Fifth Avenue is located in the heart of. Greenwich Village, Manhattan's most alluring neighborhood. A full-service cooperative, it has a common roof garden, resident manager, porters, central laundry, private storage, bike room and 24/7 doorman. Close to all transportation, Washington Square Park, Union Square Farmer's Market, and the finest shops and culinary treasures downtown has to offer. Pet and pied-a-terre friendly. 2.5% flip tax. 70% financing permitted.
- Type:
- Apartment
- Sq.Ft.:
- n/a
- Status:
- Active
- Beds:
- 1
- Year built:
- 1964
- Baths:
- 1.00
- MLS#:
- COMP-152278452300787
ADDITIONAL INFORMATION
*All Showings Require an Appointment* Peaceful Oasis in the Heart of the City. Just a few steps away from 5th avenue and the bustling city center of Union Square, welcome home to your massive, pin-drop quiet, one bedroom sanctuary. Right outside your windows, enjoy green lush views facing the building's tranquil landscaped courtyard! Upon entering the home, you see a sprawling oversized living area that comes complete with entry foyer, home office, dining area, and big living room. The kitchen is a chef's dream with ample space to move around, best-in-class stainless steel appliances, stone counters, glass tiled walls, custom cabinetry, and hardwood floors. The primary bedroom can easily accommodate a King-sized bed and has a walk-in closet that must be seen to be believed. The bathroom features custom tiles and a marble sink with a glass-enclosed bathtub. 16 West 16th Street, known as "The Chelsea Lane," is a full-service building, providing residents with amenities such as a 24-hour doorman, live-in super, on-site management and maintenance staff, a parking garage, laundry facilities, a storage room, and bike storage. Join one of the city's most desired cooperative buildings! Well run and well managed, you'll benefit from low maintenance charges, excellent financials, and a strong reserve fund. You'll enjoy the beautiful brand new hallways and immaculate lobby. Pets are allowed with board approval. Pied-a-terre, co-purchasing, and parents buying for employed children allowed. 20% down required for financing. Prime location with Union Square Farmers Market, Trader Joe’s, Whole Foods, Flatiron's world class shopping, and some of the best restaurants the city has to offer, all within a few blocks. Along with easy access to major transportation hubs, with nearby subway and train options 4/5/6, N/R/Q/W, L, F/M 1/2/3, and PATH trains as well as Citibike around the corner! 2LN is the dream one bedroom you've been waiting for. Can show with 24HR notice.
$4,000,000
505 W 19th St Unit 8C New York, NY 10011
- Type:
- Apartment
- Sq.Ft.:
- 1,693
- Status:
- Active
- Beds:
- 2
- Year built:
- 2015
- Baths:
- 3.00
- MLS#:
- COMP-152239820392894
ADDITIONAL INFORMATION
Perfectly positioned in West Chelsea equidistant between The Meatpacking District and Hudson Yards alongside the High Line Park, this immaculate, mint condition, high-floor corner 2 bedroom, 2.5 bathroom residence designed by AD100 Architect Thomas Juul-Hansen has North and West exposures and boasts discrete direct private elevator access. An entry hall leads to the open loft-like living and dining space that spans over 23 feet long and over 16 feet wide with oversized casement windows facing West towards the High Line Park. The large open kitchen has custom-crafted quarter-sawn white oak cabinetry in a grey stain, complemented with brushed Absolute Black granite countertops and fully integrated Miele appliances including a refrigerator/freezer, convection oven, speed oven, warming drawer, gas cooktop with a fully-vented pull-out hood, custom paneled dishwasher, and an under-counter wine fridge. The Primary bedroom is nearly square with 2 exposures and two walk-in custom-fitted closets. The tranquil, but bright west-facing views out of the casement windows face the High Line Park and provide an additional exposure North The en-suite bathroom has a double vanity topped with grey travertine, white Bianco Dolomiti marble walls and radiant heated floors. There is also an enclosed “spa room “ including a soaking tub and dual rain showers with brass fixtures and Waterworks fittings. A northern window streams natural light all day. The second bedroom is equally spacious with 2 closets and an en suite bathroom. Wide plank white oak floors and 10'-1" ceilings with oversized windows make this home an instant classic. Additionally, a full-size Whirlpool Washer and Dryer, a powder room, and 3 zones of central air conditioning as well as an individually assigned private storage space make this a rare lifestyle. All closets have been expertly fitted by California Closets, SONOS speakers are installed throughout and there is a Lutron lighting and shades system too. 505 West 19th Street is a full-service condominium with a 24-hour doorman and concierge in a splendid gallery-style lobby, a state-of-the-art gym, and bike storage. Perched in the heart of the vibrant West Chelsea Gallery District, moments from the Faena Hotel and Spa slated to open in 2025, this home is centered amongst the world's best art galleries, unique boutiques, and superb restaurants including Alba, Mel's, Cookshop. With The Chelsea Market. Chelsea Piers, The High Line Hotel, the new Whitney Museum, The Hudson River Park and Hudson Yards, the A, C, E, L, and 1 subway lines that offer convenient access to the rest of the City moments away, this rare home whispers 'quiet luxury' at its very best. Capital Contribution of 1 months of common charges due by the purchaser
- Type:
- Apartment
- Sq.Ft.:
- n/a
- Status:
- Active
- Beds:
- 4
- Year built:
- 1920
- Baths:
- 4.00
- MLS#:
- RPLU-21922902122
ADDITIONAL INFORMATION
This classically stunning West Village brownstone is configured as two separate apartments, both recently updated, and allows for a multitude of living configurations that could serve as the perfect solution for those seeking a private, separate space to house extended family, host guests, or work from home. On the lower level you will find an exquisite floor-through one-bedroom parlor home with unbelievable outdoor space, and upstairs, a light-flooded, three-bedroom duplex both with the most charming architectural details imaginable. This is a unique opportunity and a must-see for those seeking privacy, separation, and flexibility." UPPER DUPLEX: Enchanting, move-in ready three bedroom duplex offering an abundance of light, space, and classic New York character! Entering into the home you will immediately notice the profusion of light that streams in through a large skylight and the three large, north-facing spacious living room windows with treetop views that allow for even more natural light throughout. The large-scale room also features a working wood burning fireplace and classic brick-accented walls, making this the ideal entertaining space. On the same sprawling floor, a recently updated and windowed south-facing open kitchen overlooking the garden has ample counter and storage space. Adjacent to the kitchen is a dining area that can easily seat twelve comfortably, and built-in wine storage for your pleasure. In-home washer/dryer and powder room can also be found off the kitchen for the ultimate convenience. Window flower boxes add to the charm. Heading up the stairs, you will discover three bedrooms and two full bathrooms. The two secondary bedrooms have north-facing views of 13th Street, with luxurious skylight windows that allow for magnificent natural light to beam through. A large walk-in closet and full windowed bathroom are available in the hallway. The oversized primary bedroom includes an en-suite windowed bathroom with a separate shower and bathtub, as well as a large walk-in closet. This room has notably generous proportions, with space for a king size bed and additional furnishings. Three large south-facing windows, a beautiful skylight, and charming brick walls create the most coveted ambiance of style and grace. Lavish closet space, Central AC, and hardwood flooring throughout make the home feel like absolute perfection. PARLOR WITH GARDEN: Enter into a captivating, move-in ready, full-floor, one bedroom parlor residence with high ceilings in an elegant townhouse building on one of the most desirable blocks in the West Village. We invite you into the sprawling main living area where you will find oversized, north-facing front windows that offer views of 13th Street and allow for magnificent natural light. The large scale room also features a working wood burning fireplace, classic brick-accented walls, and an abundance of space for furnishings. A powder room is easily accessible nearby for you and your guest's convenience. The living room flows seamlessly into the adjacent dining area which can easily seat eight comfortably. A recently updated and windowed kitchen features new countertops and appliances including dishwasher. In addition to the ample living and dining , this charming home also includes a den/office with French doors that allow light to stream through, creating a delightful ambiance. This bonus room is complete with a washer/dryer, a rare and coveted amenity. In the back of the home is a quiet king-sized primary bedroom with south-facing windows that look out to the tranquil, large private outdoor deck. Perfect for entertaining and dining with plentiful seating or simply enjoying a moment of peaceful bliss with a morning coffee and a book. This organic modern space is filled with plantings and greenery- an exceptional and desirable luxury in the Village! The Primary bedroom also features a full, en-suite bathroom and large closet that complete this soothing oasis. Lavish closet storage, Central AC, and hardwood flooring throughout really give this home a well-appointed touch. 104 West 13th Street is a classic Greek Revival brownstone located between 6th and 7th Avenue, just a short distance from nearby transportation (including the F, M, L, 1, 2, 3 trains and Path train). There are several neighborhood dining favorites such as Cecchi's, Alice, Sotto 13, Rosemary's and Don Angie. This self-managed coop ensures a streamlined application and approval process for your convenience. Subletting and pied-a-terres allowed and additional storage space available in basement.
- Type:
- Apartment
- Sq.Ft.:
- n/a
- Status:
- Active
- Beds:
- 1
- Year built:
- 1920
- Baths:
- 2.00
- MLS#:
- RPLU-21922900767
ADDITIONAL INFORMATION
Enter into a captivating, move-in ready, full-floor, one bedroom parlor residence with high ceilings in an elegant townhouse building on one of the most desirable blocks in the West Village. We invite you into the sprawling main living area where you will find oversized, north-facing front windows that offer views of 13th Street and allow for magnificent natural light. The large scale room also features a working wood burning fireplace, classic brick-accented walls, and an abundance of space for furnishings. A powder room is easily accessible nearby for you and your guest's convenience. The living room flows seamlessly into the adjacent dining area which can easily seat eight comfortably. A recently updated and windowed kitchen features new countertops and appliances including dishwasher. In addition to the ample living and dining , this charming home also includes a den/office with French doors that allow light to stream through, creating a delightful ambiance. This bonus room is complete with a washer/dryer, a rare and coveted amenity. In the back of the home is a quiet king-sized primary bedroom with south-facing windows that look out to the tranquil, large private outdoor deck. Perfect for entertaining and dining with plentiful seating or simply enjoying a moment of peaceful bliss with a morning coffee and a book. This organic modern space is filled with plantings and greenery- an exceptional and desirable luxury in the Village! The Primary bedroom also features a full, en-suite bathroom and large closet that complete this soothing oasis. Lavish closet storage, Central AC, and hardwood flooring throughout really give this home a well-appointed touch. 104 West 13th Street is a classic Greek Revival brownstone located between 6th and 7th Avenue, just a short distance from nearby transportation (including the F, M, L, 1, 2, 3 trains and Path train). There are several neighborhood dining favorites such as Cecchi's, Alice, Sotto 13, Rosemary's and Don Angie. This self-managed coop ensures a streamlined application and approval process for your convenience. Subletting and pied-a-terres allowed and additional storage space available in basement.
$3,995,000
104 W 13th St Unit DUPLEX New York, NY 10011
- Type:
- Apartment
- Sq.Ft.:
- n/a
- Status:
- Active
- Beds:
- 3
- Year built:
- 1920
- Baths:
- 3.00
- MLS#:
- RPLU-21922896517
ADDITIONAL INFORMATION
Enchanting, move-in ready three bedroom duplex, located in an elegant cooperative townhouse on one of the West Village's most desirable blocks, offering an abundance of light, space, and classic New York character! Entering into the home you will immediately notice the profusion of light that streams in through a large skylight and the three large, north-facing spacious living room windows with treetop views that allow for even more natural light throughout. The large-scale room also features a working wood burning fireplace and classic brick-accented walls, making this the ideal entertaining space. On the same sprawling floor, a recently updated and windowed south-facing open kitchen overlooking the garden has ample counter and storage space. Adjacent to the kitchen is a dining area that can easily seat twelve comfortably, and built-in wine storage for your pleasure. In-home washer/dryer and powder room can also be found off the kitchen for the ultimate convenience. Window flower boxes add to the charm. Heading up the stairs, you will discover three bedrooms and two full bathrooms. The two secondary bedrooms have north-facing views of 13th Street, with luxurious skylight windows that allow for magnificent natural light to beam through. A large walk-in closet and full windowed bathroom are available in the hallway. The oversized primary bedroom includes an en-suite windowed bathroom with a separate shower and bathtub, as well as a large walk-in closet. This room has notably generous proportions, with space for a king size bed and additional furnishings. Three large south-facing windows, a beautiful skylight, and charming brick walls create the most coveted ambiance of style and grace. Lavish closet space, Central AC, and hardwood flooring throughout make the home feel like absolute perfection. 104 West 13th Street is a classic Greek Revival brownstone located between 6th and 7th Avenue, just a short distance from nearby transportation (including the F, M, L, 1, 2, 3 trains and Path train). There are several neighborhood dining favorites such as Cecchi's, Alice, Sotto 13, Rosemary's and Don Angie. This self-managed coop ensures a streamlined application and approval process for your convenience. Subletting and pied-a-terres allowed and additional storage space available in basement.
- Type:
- Apartment
- Sq.Ft.:
- n/a
- Status:
- Active
- Beds:
- 1
- Year built:
- 1920
- Baths:
- 2.00
- MLS#:
- COMP-152044987675511
ADDITIONAL INFORMATION
A TRANQUIL SANCTUARY. This mint condition one-bedroom duplex with a beautiful private patio has been completely renovated. There are high ceilings and sleek upgrades throughout. On the main level there is a living room, an open chef's kitchen with stainless steel appliances, high gloss cabinets and custom lighting, an office nook, and an elegantly designed full bath. A door off the living room leads to the decked and very private patio. The lower level features a quiet bedroom, a media room/office and a convenient half bathroom with a washer/dryer. With low monthly costs, this home is a true retreat in the heart of Chelsea on a lovely block close to everything the vibrant neighborhood has to offer including Chelsea Piers, The Highline, Chelsea Market and a plethora of wonderful restaurants, cafes and shops. If you are looking for a peaceful "escape" from the stresses of city life while remaining near to everything, this is IT!
- Type:
- Apartment
- Sq.Ft.:
- 600
- Status:
- Active
- Beds:
- 1
- Year built:
- 1959
- Baths:
- 1.00
- MLS#:
- RPLU-33422897186
ADDITIONAL INFORMATION
25 West 13 Street #3GN One bedroom with a deeded parking space for only $595,950 Location, Location, Location, Prime Village Lower Fifth Avenue Sunny North West facing one bedroom fully renovated. This apartment is a great space in a great building. The co-op allows parents buying it for kids, co purchasing. The maintenance is super low per month. The apartment features, tons of closets, facing south with great light, very quiet, hardwood floors. The best value for money in this market. Financially the building is in great shape. The building features: Beautiful landscaped Garden, 24 hour doorman, Central Laundry with $1.75 for a wash and $.40 cents for a dryer, bike storage for free, additional storage for a small fee and a parking garage in the building. The co-op also has other commercial income that comes from store fronts, storage units, Laundry and the parking garage. with all the tax deductions and the parking space rental ask me how it would cost you less than $3,000 per month to live in this beautiful home. The building has a Special assessment of $3.11 par share for a year for the reserve fund that ends on 12/31/2024
- Type:
- Apartment
- Sq.Ft.:
- n/a
- Status:
- Active
- Beds:
- 1
- Year built:
- 1928
- Baths:
- 1.00
- MLS#:
- COMP-152246526973497
ADDITIONAL INFORMATION
Wide open Northern and Eastern views overwhelm this beautiful prewar 1-bedroom home with warm natural light. It is perched on the top floor of the Chelsea Court Tower coop. Every room of the apartment benefits from this exposure. It is a wonderful setting in which to wake up in the morning and settle in at night. The layout is perfectly planned with each room radiating off of a formal entryway that has 2 very ample closets. The main corner living space has 4 large windows flooding the room with light. This space is nicely divided between kitchen area, living area and an intimate nook that is well suited for a cafe table and 4 chairs or a separate reading area. The king-sized bedroom has as double window facing East and an extra large separated closet with custom fittings. The windowed bathroom is the quintessential picture of prewar, bright and cheerful with a pedestal sink and deep tub. The Chelsea Court Tower is a beautiful 72 unit cooperative with only 5 units per floor. The new tenant will enjoy a part-time doorman 7 days a week from 4 to midnight, a nicely landscaped roof terrace only 1 flight up from this unit with panoramic views, bike storage (as available) and live-in super. This apartment also comes with a large storage shelf in a secure basement storage room. Pets allowed. Monthly special assessment = $258.34 through March 2025 for facade work.
- Type:
- Townhouse
- Sq.Ft.:
- 6,072
- Status:
- Active
- Beds:
- 1
- Year built:
- 1885
- Baths:
- 1.00
- MLS#:
- PRCH-7855096
ADDITIONAL INFORMATION
Skylit One Bedroom on Landmark Block in West Chelsea - Located on one of the “Top Ten Rated Townhouse Blocks in Manhattan,” this exquisite south-facing, top-floor loft-like one bedroom apartment is perfect for the art collector, design enthusiast, or to make your own. Designed by acclaimed architect Steven Holl, and preserved in its original architectural detail, the home features an innovative, “secret” revolving Poetry and Art bookshelf wall, maximizing perspective and privacy. The harmonious, Yin and Yang, black and white design integrates solid oak floors with white brick walls. The 9.5 foot high ceiling and dramatic skylight illuminates the space from above while three sun-drenched windows overlook the General Theological Seminary, one of the oldest seminaries in North America. The apartment will be delivered with a new dishwasher and clothing washer/dryer. Other recent upgrades include all new windows, premium hardwood baseboard molding throughout and elegant white stone kitchen countertop. Another bonus feature of this home is the potential for a wood burning fireplace to complement the warmth, light and sense of peace, well-being and relaxation unique to this property. In addition, a private reserved parking space is available (for an annual fee and pending space availability). Located in the heart of West Chelsea’s Historic District, the apartment is a three-flight walk-up in an elegant boutique brownstone building surrounded by New York’s finest art galleries, restaurants, Whitney Museum, The High Line, Hudson River Park, Little Island and urban beach, Chelsea Piers, Chelsea Market and Google HQ. Pied-à-terres, international buyers, and pets welcome.
IDX information is provided exclusively for consumers’ personal, non-commercial use, that it may not be used for any purpose other than to identify prospective properties consumers may be interested in purchasing, and that the data is deemed reliable but is not guaranteed accurate by the MLS. Per New York legal requirement, click here for the Standard Operating Procedures. Copyright 2024 Real Estate Board of New York. All rights reserved.
New York Real Estate
The median home value in New York, NY is $1,606,000. This is higher than the county median home value of $1,296,700. The national median home value is $219,700. The average price of homes sold in New York, NY is $1,606,000. Approximately 31.32% of New York homes are owned, compared to 54.4% rented, while 14.28% are vacant. New York real estate listings include condos, townhomes, and single family homes for sale. Commercial properties are also available. If you see a property you’re interested in, contact a New York real estate agent to arrange a tour today!
New York, New York 10011 has a population of 50,711. New York 10011 is less family-centric than the surrounding county with 22.65% of the households containing married families with children. The county average for households married with children is 25.5%.
The median household income in New York, New York 10011 is $123,208. The median household income for the surrounding county is $79,781 compared to the national median of $57,652. The median age of people living in New York 10011 is 39.8 years.
New York Weather
The average high temperature in July is 84.1 degrees, with an average low temperature in January of 26.9 degrees. The average rainfall is approximately 46.9 inches per year, with 25.8 inches of snow per year.
