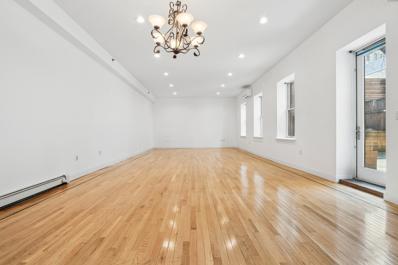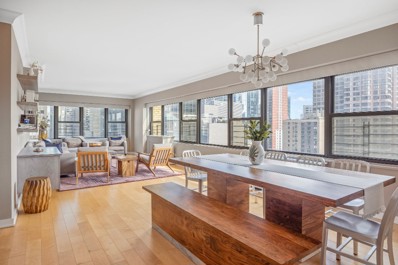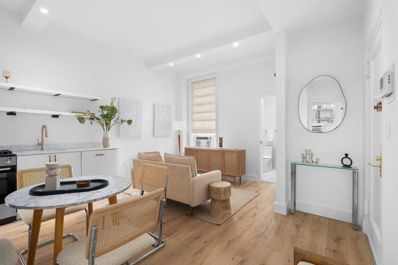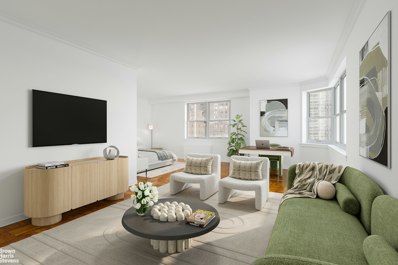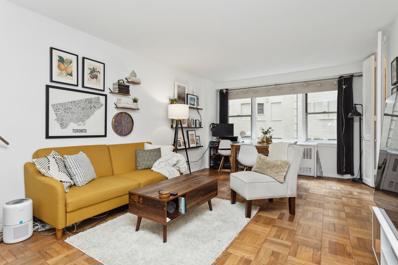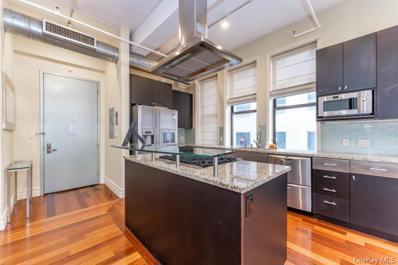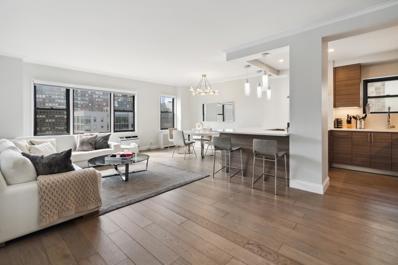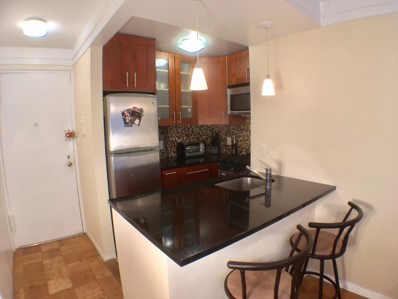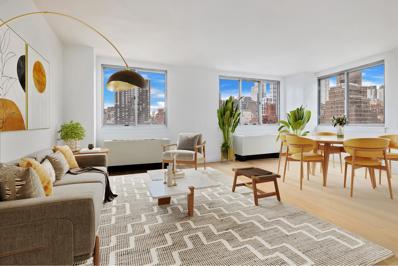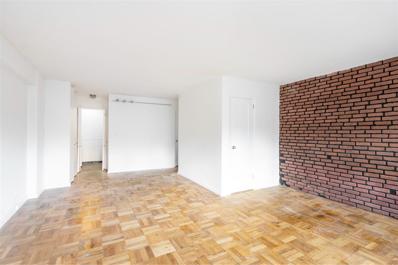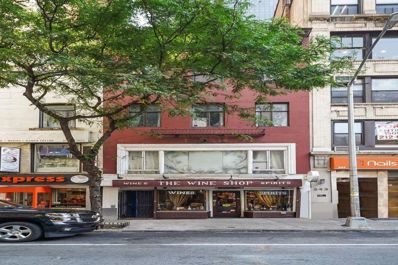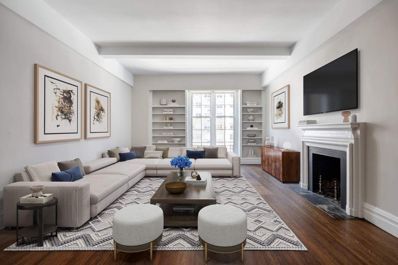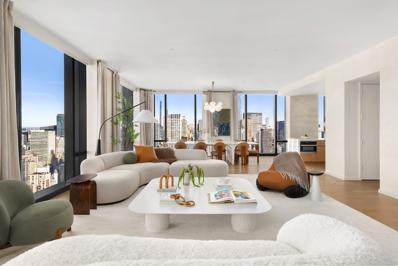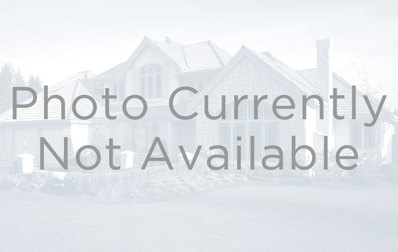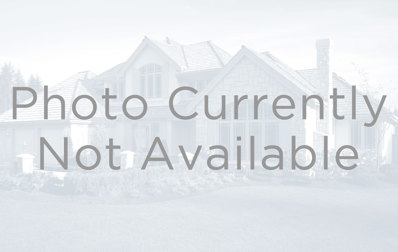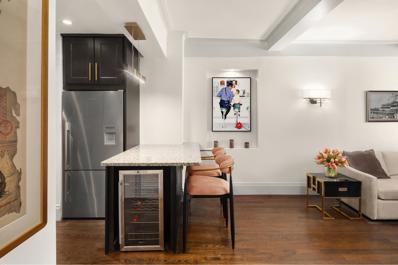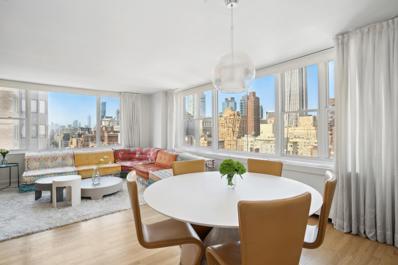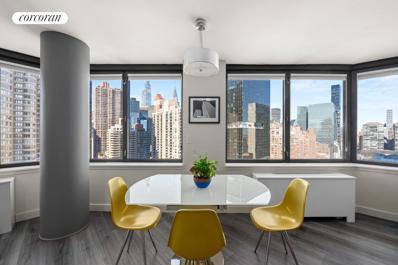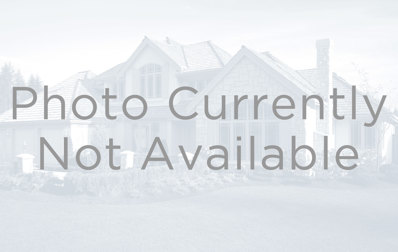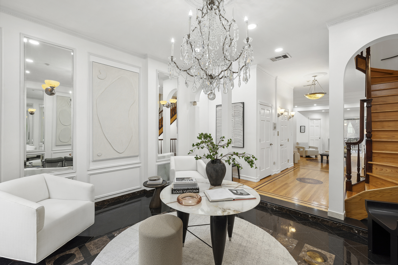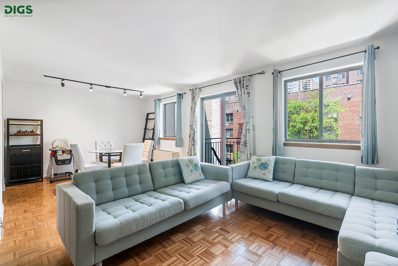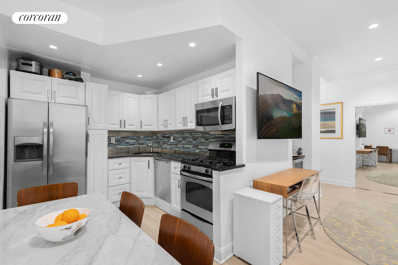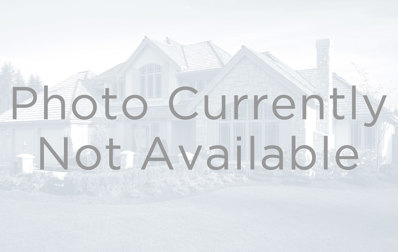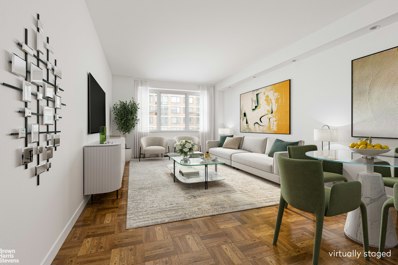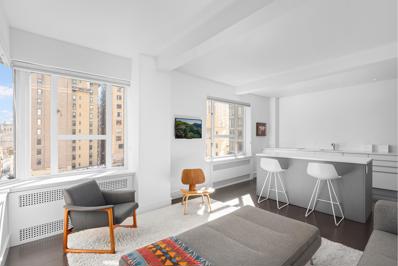New York NY Homes for Sale
$2,399,000
120 E 29th St Unit 1E New York, NY 10016
- Type:
- Duplex
- Sq.Ft.:
- 2,660
- Status:
- Active
- Beds:
- 3
- Year built:
- 1920
- Baths:
- 3.00
- MLS#:
- RPLU-5122897056
ADDITIONAL INFORMATION
PLEASE NOTE ALL OPEN HOUSE SHOWINGS ARE BY APPOINTMENT ONLY! Truly a one of a kind huge 3/4 bedroom Duplex Condo with an amazing private patio and garden in wonderful condition located at the vibrant intersection of Nomad, Gramercy and Kips Bay. Built n 2005, Apartment 1/2E feels like brownstone living but with the comforts of service and security with a 16 hour a day doorman and a attentive superintendent. The lobby and hallways have recently been updated. The apartment is approximately 3300 square feet: a 2660 square foot duplex with a private 630 square foot south and west facing patio and garden. This unit also has 1300 square feet of deeded private storage in the cellar. This storage room is accessible via the elevator or the lobby level staircase. There is also a small second outdoor space in the front of the building allocated to unit 1/2E. The entire purchase totals approximately 4580 square feet making this a best buy in Manhattan. The apartment has all four exposures and is sunny and bright. The outstanding features of this grand home include a massive living room/dining room space, high ceilings, beautiful wood floors throughout, through the wall PTAC air conditioning units, oversized windows, a Maytag washer dryer unit with storage to put shelving for convenience and easy use, generous closet space and excellent natural light. The first level of the duplex is on the lobby level of the building and offers a formal entry foyer which leads to the loft like enormous living room/dining combination and an open concept windowed gourmet kitchen. The kitchen appliances are stainless steel, the cabinetry is designed by poggenpohl, there are lovely granite countertops, a garbage disposal and there is direct access to the south facing patio and garden equipped with water and electricity. The outdoor space feels like a quiet country oasis without city noise and is perfect for entertaining, gardening and a place to relax in peace. Additionally on the main floor there is a windowed powder room, a bonus 4th bedroom/office space, an oversized north facing bedroom/library and under the stairway storage which can be used as a utility closet. A substantial straight staircase leads upstairs to the second level which has two bedrooms, two bathrooms, the washer dryer unit and access to the elevator on the second floor landing. The apartment is in excellent condition and is completely empty and user ready. Please call me to preview this incredible home. Pets allowed. Bike storage on premises. Roof deck.
$1,795,000
160 E 38th St Unit 22E New York, NY 10016
- Type:
- Apartment
- Sq.Ft.:
- n/a
- Status:
- Active
- Beds:
- 2
- Year built:
- 1974
- Baths:
- 2.00
- MLS#:
- RLMX-97772
ADDITIONAL INFORMATION
This elegant move-in ready home features a large entry foyer and a spacious living room with separate dining area. The living space was enhanced with custom-made lighting, furniture and black-out shades, curated to enhance both style and functionality. The open window renovated U-shape kitchen boasts all-new appliances (excluding the Subzero fridge), perfect for cooking and entertaining. A built-in custom bar cabinet was tastefully added providing an elegant entertaining niche, conveniently placed next to the kitchen and the dining area. The unit has new engineered hardwood floors and crown molding throughout adding a sophisticated touch. The large-sized bedrooms with sweeping city views have renovated spacious closets. The master bedroom features a remodeled spa-like bathroom (Dornbracht faucet, Toto toilet and Robern cabinets), custom-made desk furniture, two renovated closets and walk-in closet, bespoke lighting, and elegant wallpaper. The apartment has abundant closets throughout and was enhanced to include a separate compact laundry area with a sink. Experience luxury living at The Murray Hill Mews, a full-service doorman building with a rooftop indoor pool, roof deck with stunning views, health club, sauna, playroom, and residents lounge that can be rented for private use. Enjoy the convenience of a garage on the premises with direct building access. This co-op is well managed and has low maintenance, it allows pieds-a-terre and welcomes pets under 20 lbs. Co-purchasing and guarantors are considered on a case-by-case basis. The Murray Hill Mews is located near all transportation, Grand Central, Bryant Park, NYU Hospital, the UN, and walking distance to Flatiron and NoMad. Grocery stores around the corner (Trader Joes, Fairway, DAgostino) as well as shopping, dining, parks, gyms and NYC landmarks such as the Empire State Building, the Chrysler building and the JP Morgan Library.
- Type:
- Apartment
- Sq.Ft.:
- 28,617
- Status:
- Active
- Beds:
- 1
- Year built:
- 1927
- Baths:
- 1.00
- MLS#:
- PRCH-7863189
ADDITIONAL INFORMATION
Fully-furnished, newly redesigned one bedroom with pre-war charm in the perfect central location. This blissfully quiet, turn-key residence has just finished a *complete gut renovation* and can be offered *fully furnished* for its new owner. *Owner will buy-down 2 points on buyer's mortgage or offer 1 year of monthly maintenance credit.* The low monthly maintenance also *includes your Spectrum internet and cable* in this well-maintained elevator building. Enter the foyer and be welcomed by lofted 10' ceilings which amplify a well-proportioned living space showcasing stunning white oak floors, recessed lighting within pre-war beamed ceilings, and oversized windows facing north & south for ample lighting throughout the day. The living room affords a dining area and plenty of space for entertaining, with a walk-in closet concealed by a sliding barn-door. The open chef's kitchen features chic built-in stainless steel appliances, marble countertops, and custom exposed shelving. The spa-like, windowed bathroom boasts elegant finishes including mosaic marble tiles, a marble vanity, stylized light fixtures, and an oversized rain-fall shower. The serenely peaceful bedroom fits a queen-sized bed and a custom closet. A beautifully landscaped rooftop terrace awaits on the tenth floor with its breathtaking views of the Empire State Building and New York skyline. Please note there is a brand new lobby and hallway renovation ongoing without the need for an assessment due to strong building financials. Nestled in the heart of historic Rose Hill, the building neighbors NoMad, Gramercy and Kips Bay and is just steps away from Madison Square Park. Rose Hill is re-emerging with numerous acclaimed restaurants, trendy bars, and boutique cafes complimented by new luxury condominium buildings. 137 East 28th Street is a meticulously maintained pre-war building with a live-in super, laundry room, bike room, storage spaces, and video security. Sublets are allowed after 2 years with board approval. Gifting, co-purchase, and pied-a-terre and pets allowed with board approval. Located one block from the 6 train, ten minutes to Grand Central and Penn Station, and close to Trader Joe's and Whole Foods.
- Type:
- Apartment
- Sq.Ft.:
- n/a
- Status:
- Active
- Beds:
- n/a
- Year built:
- 1967
- Baths:
- 1.00
- MLS#:
- RPLU-63222895275
ADDITIONAL INFORMATION
THE CHURCHILL RARELY AVAILABLE This oversized corner alcove studio is bathed in sunlight from its south-eastern exposures, providing beautiful river views through expansive wrap-around windows. The generously sized home features a 33-foot living room, spacious enough to accommodate a queen-size bed in the alcove, offering versatile living arrangements. An open kitchen showcases wood cabinetry and a wonderful size pantry. Adding to its allure, a windowed tiled bathroom includes a sizable linen closet. Hardwood floors and ample closet space throughout enhance the appeal of this inviting home. White glove service awaits you at the CHURCHILL as you enter into a cul-de-sac driveway, beautiful landscaped grounds and expect to wowed with outstanding service. Amenities include: 24 hour door staff, concierge, fitness center, sauna, residents lounge, newly renovated landscaped rooftop decks with incredible views, an outdoor pool, washer/dryers on every floor, valet with on-site cleaning and dry cleaning services, bicycle storage, and parking in building. Ideally located in close proximity to markets, shopping and dining, Grand Central and other convenient transportation options.
- Type:
- Apartment
- Sq.Ft.:
- 450
- Status:
- Active
- Beds:
- n/a
- Year built:
- 1960
- Baths:
- 1.00
- MLS#:
- RPLU-5122895511
ADDITIONAL INFORMATION
This apt is located in a 24 hr doorman bldg in fabulous Murray Hill which is centrally located near Grand Central and NYU Langone Medical Center. The apt is a spacious studio which can accommodate a queen sized bed, a couch and a dining room table. There are three large closets, a small dressing area with walk in closet. Beautifully furnished roofdeck. The apartment has excellent value Good credit and good finances required plus board interview Call or email/text for appt.24 hr notice
$1,750,000
43 E 30th St Unit 10A New York, NY 10016
Open House:
Sunday, 6/9 12:00-2:00PM
- Type:
- Condo
- Sq.Ft.:
- 1,253
- Status:
- Active
- Beds:
- 2
- Year built:
- 1922
- Baths:
- 2.00
- MLS#:
- H6291616
- Subdivision:
- Park South Lofts
ADDITIONAL INFORMATION
Welcome to Park South Lofts Condominium located in the Nomad section of Manhattan, the epitome of sophisticated living! Entering this meticulously designed end unit, your senses are immediately captivated by the natural beauty of the hardwood floors that grace every inch of the open-concept living space adorned with lofted ceilings & large windows welcoming tremendous amounts of natural light. The expansive living room offers a perfect blend of comfort & elegance, ideal for entertaining & relaxation. The gourmet kitchen is a culinary masterpiece, featuring top-of-the-line appliances, sleek cabinetry, & spacious island. Two bedrooms are generously sized, featuring custom closets. Primary bedroom offers en-suite bathroom adorned with luxurious finishes. High-end in-unit combo washer/dryer is the cherry on top! Secure, hassle-free lifestyle boasting a full-time doorman & elevator access. Location offers extreme convenience, close proximity to transportation, dining, shopping, & landmarks.
$1,698,000
333 E 34th St Unit 15L New York, NY 10016
- Type:
- Apartment
- Sq.Ft.:
- 1,300
- Status:
- Active
- Beds:
- 3
- Year built:
- 1961
- Baths:
- 2.00
- MLS#:
- RPLU-5122900614
ADDITIONAL INFORMATION
JUST LISTED XXX MINT 2 Bedroom Convertible 3 Bed & 2 Baths at The Devon Condominium. This fabulous apartment has it all, generous custom closets, beautiful hardwood floors, crown moldings, designer lighting throughout. Windowed Chef's Kitchen with Stainless Steel Appliances & Breakfast bar. New Windows with Screens that get Amazing light from the Southern & Northern exposures. New through the wall air conditioners. Primary & Second Bedrooms are very generous and can fit King size beds. Both Bathrooms have stall showers. Laundry on the floor! Pet Friendly Planted ROOF DECK with 360 VIEWS of Manhattan The Devon Condominium is a full service with building with 24/7 Doorman, Live in Resident Manager and a full staff!
- Type:
- Apartment
- Sq.Ft.:
- n/a
- Status:
- Active
- Beds:
- n/a
- Year built:
- 1956
- Baths:
- 1.00
- MLS#:
- RLMX-97628
ADDITIONAL INFORMATION
ALCOVE studio that easily fits a KING BED. QUIET with direct SUNLIGHT. Unit faces back of building (south). PERFECT CONDITION: NEW FLOORS. UPDATED KITCHEN & BATHROOM. The open kitchen layout is perfect for entertaining. Includes a DISHWASHER and stainless steel appliances. There is also a huge DRESSING AREA right outside the bathroom which includes main closet & linen closet. RECESSED LIGHTING throughout, no lamps needed. LOW MAINTENANCE: $1,160. The building offers a 24-HOUR DOORMAN, ELEVATOR, live-in SUPER, ROOF DECK, BACK PATIO, BIKE ROOM, PRIVATE STORAGE, GARAGE & LAUNDRY. Pied-a-terres, guarantors, co-purchasing, PETS & SUBLETS ALLOWED! (Two-year residency required, then one can sublet 3 out of every 5) 80% financing allowed. Great co-op financials, large cash reserves, stable. Great MURRAY HILL / KIPS BAY location for bars, restaurants and shopping. Super close to subway and all mass transit. Board approval required.
$1,295,000
308 E 38th St Unit 15A New York, NY 10016
- Type:
- Apartment
- Sq.Ft.:
- 1,295
- Status:
- Active
- Beds:
- 2
- Year built:
- 2001
- Baths:
- 2.00
- MLS#:
- RPLU-5122899220
ADDITIONAL INFORMATION
Landmark City views from this high floor two bed, two bath condominium abound from the South, East and West exposures. The expansive living and dining room offers views of the East River, lower Manhattan and Empire State Building. The windowed kitchen has just been beautifully renovated and offers brand new stainless steel appliances, marble countertop and backsplash and white custom cabinetry. This chefs kitchen opens to the windowed dining alcove that could easily be closed off to make a home office or nursery. The corner primary suite boasts a walk in closet, an en-suite bathroom and stunning views of the Empire State and downtown. The second bedroom is also generously sized with ample closet space and south-facing views. This well priced condo has an in unit washer/dryer and hardwood floors throughout. The Vantage Condominium offers an expansive rooftop sundeck with stunning views of Manhattan skyline, 24-hour concierge, live-in super, State-of-the-art Fitness Room and Yoga Room with private fitness classes for residents only, a private co-work space, media lounge, Bike Storage, Bike Share available for residents and storage available for purchase. This elegant building was redesigned by Andres Escobar. It is located on a tree-lined street in the Murray Hill neighborhood. Located in close proximity to the United Nations and Grand Central, this location yields access to fine dining, numerous parks, and plenty of luxury boutiques. Vantage is designed by award-winning interior designer Andres Escobar and is a fine example of contemporary architecture. The smooth sleek design allows one to appreciate the open floor plan that is enlightened by natural light entering through large windows. Take a break and enjoy the beautiful views of the iconic NYC Skyline from the Roof Deck. ASSESSMENT: $93/mo.
- Type:
- Apartment
- Sq.Ft.:
- 479
- Status:
- Active
- Beds:
- n/a
- Year built:
- 1963
- Baths:
- 1.00
- MLS#:
- OLRS-2078269
ADDITIONAL INFORMATION
Create your own Murray Hill oasis in this charming *PIN-DROP QUIET, SUN FILLED* alcove studio in the heart of the city. This fixer-upper is perfect for those looking to add their personal touch and create their dream space. This south-facing home ensures plenty of natural light, making the apartment bright and inviting. Overlooking a quiet courtyard, this peaceful space will make you forget the hustle and bustle of NYC. This quiet condominium offers live in super, elevator, laundry room and key fob access/ virtual doorman. With a prime location just steps away from Grand Central Station and the 33rd Street 6 train, commuting and transportation options are a breeze. Vast array of restaurants, cafes, and a Trader Joe's is located within a 5 minute walk. Common charges listed INCLUDE $247 assessment through August of 2025. After the assessment, common charges will be reduced to $677 monthly. With unlimited potential, this studio offers endless possibilities to create a space that truly reflects your style and personality. Don't miss this opportunity to own a piece of Murray Hill with unlimited upside! All showings are by appointment only, email preferred.
$9,470,250
345 Lexington Ave New York, NY 10016
- Type:
- Retail
- Sq.Ft.:
- 3,049
- Status:
- Active
- Beds:
- 3
- Year built:
- 1920
- Baths:
- 4.00
- MLS#:
- PRCH-7648663
ADDITIONAL INFORMATION
345 Lexington Avenue is a 3 family building with store. The lot measures 20.42ft by 99.75ft and has an allowable usable floor area of 29,970. The residential FAR is 10 and the commercial and facility FAR is 15. The property is not landmarked. The property is divided as follows: Commercial: Retail space basement with storage area. First floor: Retail space with office area and sink, 1/2 bath and access to storage area in rear. Second floor: Office space, 3 rooms, full bath, washing machine and dryer, cooking facilities and bar, terrace and garden access. Residential: Third floor: 3 rooms, full bath, full kitchen, walk through closet Fourth floor: 3 rooms, full bath, full kitchen with dishwasher, walk through closet. If bought with 347 Lexington Avenue both properties provide an exceptional opportunity in mid-town Manhattan, two blocks south of Grand Central in Murray Hill to build 54,120 square feet of residential, office, hotel or retail space. Additional air rights are available for a total of 112,000 buildable square feet. The zoning for 345 Lexington and 347 Lexington Avenue is exceptionally favorable C5-3, MiD. The new building will have a 38 foot frontage in a prime Lexington Avenue location, between East 39th and East 40th streets.
$1,395,000
77 Park Ave Unit 7A New York, NY 10016
- Type:
- Apartment
- Sq.Ft.:
- 1,000
- Status:
- Active
- Beds:
- 1
- Year built:
- 1924
- Baths:
- 2.00
- MLS#:
- PRCH-7853045
ADDITIONAL INFORMATION
Welcome to the Griffon pre-war condominium, Apartment 7A, located in Murray Hill. This truly unique residence, in a historic district, has undergone a meticulous new renovation offering a flexible floorplan. Spacious and sun-drenched, this home was just renovated with incredible attention to detail and is complete with the highest standards of quality and craftsmanship. It offers a spacious one bedroom, dining area that can be converted to either a second bedroom/den and one and a half baths. Newly refinished hardwood floors throughout, classic beams, high ceilings 9'6" and an abundance of closets distinguish the refined interiors. Natural light streams in all day through oversized windows on the Western and Eastern exposures. Once off the elevator, a lovely entry gallery with a large closet greets your arrival. The bright, quiet and generously sized-living room with a woodburning fire place has open views of Park Avenue and Grand Central. The spacious, windowed, dining area with French door detail, is conveniently located off the foyer and could easily be used as a home office or 2nd bedroom. The high-end, newly renovated windowed kitchen features vein matched Dekton porcelain countertops and backsplash, Porcelanosa floor tile , Bertazzoni stove, Liebherr refrigerator, and Fisher Paykel Dishwasher. Conveniently tucked away off the kitchen is a windowed half bath. The expansive primary bedroom is a serene retreat with space for a king size bed plus furniture, has ample closets, and an en-suite bath. The Griffon is a full-service pre-war condominium with a full-time doorman, resident manager, laundry room, gym (coming soon) and a beautifully landscaped roof deck with panoramic city views. It is conveniently located in Murray Hill with close proximity to Grand Central, shops, parks and mass transits. Pets are welcome and w/d allowed. There is currently a monthly assessment of $239.25 for capital projects.
$15,000,000
277 5th Ave Unit PH53 New York, NY 10016
- Type:
- Apartment
- Sq.Ft.:
- 3,870
- Status:
- Active
- Beds:
- 4
- Year built:
- 2019
- Baths:
- 4.00
- MLS#:
- RPLU-5122895064
ADDITIONAL INFORMATION
Now offering 4% commission for a limited time. Applicable to outside brokers on all signed contracts fully-executed by July 4, 2024. Not applicable to any deals prior to May 8, 2024. Please inquire with the sales team for more details. IMMEDIATE OCCUPANCY AT THE TALLEST RESIDENTIAL CONDOMINIUM ON FIFTH AVENUE. In the heart of NoMad, where the energy of downtown meets the elegance of uptown, 277 Fifth Avenue unites Sky and Earth. Unparalleled luxury awaits in Penthouse 53 at 277 Fifth Avenue, an incredible four-bedroom, four-bathroom home spanning 3,870 SF with unforgettable views to the North, East, and West. A private elevator gallery opens up to an expansive open-concept great room, with gracious living, dining, and entertaining spaces. Floor-to-ceiling windows showcase breathtaking views of The Empire State Building, Midtown Manhattan, and both the East and Hudson Rivers. Penthouse 53 also features ceiling heights over 10', as well as 5 1/2" wide American White Oak flooring. With a full suite of stainless steel Miele appliances, including a retractable ventilation hood and wine cooler, the windowed chef's kitchen also features light stained White Oak cabinetry and a sound insulated disposal in the undermount Blanco stainless steel sink. Calacatta Saccheli polished marble slabs run throughout the kitchen, including a center island with waterfall edges. Occupying the North East corner of the home, the primary suite features two spacious walk-in-closets, and a five-fixture windowed primary bath. A walnut vanity with dual Kohler Kathryn sinks is accented with a Dolomiti marble countertop and Dornbracht LULU faucets in a polished chrome finish. The primary bath also features full-height San Nicola marble slab walls, radiant heated Bianco Dolomiti marble floors, an elegant standalone tub and water closet by Duravit, and a glass-enclosed walk-in shower with rain and handheld shower heads. The secondary bedrooms are provided with ample closet space, and each features an en-suite bathroom with heated flooring and a custom walnut vanity with Bianco Dolomiti marble slab countertop and waterfall sides. A laundry closet with Bosch washer/dryer provides additional convenience. Designed by internationally acclaimed architect Rafael Vi oly, with luxuriously appointed interiors by Jeffrey Beers International, this 55-story tower offers 130 extraordinary residences showcasing unbeatable views of the Manhattan skyline at a distinguished Fifth Avenue address. Spanning over 7,000 SF, the amenity suite boasts a furnished terrace, full-service staff, curated library lounge, windowed state-of-the-art fitness center with a yoga studio and spa/steam rooms, a private dining room with catering kitchen, games lounge, children's playroom, and a media and entertaining library. With a distinguished Fifth Avenue address in the sought-after NoMad neighborhood and just moments away from Madison Square Park, 277 Fifth Ave provides access to Manhattan's most celebrated restaurants, parks, shops, and hotels. The complete offering terms are in an offering plan amendment available from Successor Sponsor. File No. CD17-0021. Equal Housing Opportunity.
$3,650,000
149 E 36th St New York, NY 10016
- Type:
- Townhouse
- Sq.Ft.:
- 3,850
- Status:
- Active
- Beds:
- 6
- Year built:
- 1900
- Baths:
- 6.00
- MLS#:
- COMP-151687824572066
ADDITIONAL INFORMATION
Originally built in 1900 this sun flooded 19-foot-wide X 50-foot-high building is located in the heart of Murray Hill. As many historic homes in Murray Hill have been heavily remodeled 149 has kept a lot of its original elegant features. The 4-story building totals almost 4000 SF above ground and additionally a 950 SF cellar. Perfect for an investor with a multifamily configuration ,with studios on the third and fourth floor currently having tenants in place hence bringing revenues while offering the opportunity to create your own duplex with a private garden. The first floor can serve as a bright expansive entertainment area with access to your own private garden area. The second floor consists of 2 bedrooms and is complete with many of the original features of the finest townhomes of New York in the early 1900s, ranging from approximately 12-foot-high ceilings with wooden beams to exposed brick walls to true arch type windows; each floor has a working fireplace. In addition, residential use zoning permits for live/work, such as medical facilities and office use for government and non-profits. The zoning R8B allows a building height of 75ft which will offer the opportunity to build an additional 25ft which is at least one more floor, allowing you to create a new duplex; No representation is made as to the accuracy of any description. Located in the Murray Hill historic district, 149 East 36th Street is a tree lined street which absolutely gives you the feeling of living in a neighborhood, with plenty of dining and shopping options all within blocks (Trader Joe’s, Fairway, Kalustyan’s market, Atomix, and 2-star Michelin restaurants) while being steps away from a multitude of Iconic landmarks and business hubs such as the Morgan Library, Chrysler Building, Office Plaza District. This intimate property is at a very short distance from the United Nations, One Vanderbilt, and Grand Central Station; offering easy access to multiple modes of transportation and convenient connectivity throughout New York City; truly making uptown, Nomad, or downtown easily accessed. This special and charming townhouse with its prime historical location and contemporary areas combines steady incomes and private usage and offers a growth potential with possible building expansion; a unique and rare opportunity for dynamic investors! Showings Monday – Sunday with 24-hour notice. *Please note the photos displayed are virtually staged.
$4,500,000
88 Lexington Ave Unit 706 New York, NY 10016
- Type:
- Apartment
- Sq.Ft.:
- 2,310
- Status:
- Active
- Beds:
- 3
- Year built:
- 1927
- Baths:
- 4.00
- MLS#:
- COMP-153780138325265
ADDITIONAL INFORMATION
Residence 706 at 88 Lexington Avenue is a corner three-bedroom, three-and-a-half bathroom home with an open layout, high ceilings, and top-of-the-line finishes throughout. Designed by Workshop/APD, Residence 706 offers thoughtful details in every design choice, including gray oak floors, solid wood interior doors, and spacious closets throughout. Southern and western exposures provide all-day light, with motorized shades, track lights, and a nest thermostat system for optimal comfort. Other recent upgrades include building out all the closets, building out the laundry room/pantry, and replacing many of the appliances. These thoughtful changes create a turnkey home that is built for comfort. Enter the home through the large foyer, where light from the corner exposure brightens the great room and kitchen. 10'+ ceilings open the space, which is large enough for multiple seating areas and a proper dining table. The island kitchen includes custom European oak cabinetry, a polished glassos slab countertop, antique grey marble backsplash, a Bertazzoni speed oven and cooktop, a two-zone wine refrigerator, and a Sub-Zero refrigerator. The principal bedroom includes three closets, two of which are walk-in, and an oversized bathroom. The bathroom includes a double vanity with Hansgrohe fixtures, LED lighting and oak millwork; French limestone flooring and wall tiles; travertine slab backsplash; NuHeat radiant heated floors; and a soaking tub. The two additional bedrooms each have their own en-suite bathroom. 88 Lexington Avenue is a full-service building in the heart of NoMad. Amenities include an indoor swimming pool with a jacuzzi, steam room, sauna, fitness center, resident lounge with screening room, playroom, roof terrace with recently replaced furniture, and a 24/7 concierge and doorman. Storage transfers with the sale. Monthly real estate taxes represent the abated amount.
- Type:
- Apartment
- Sq.Ft.:
- 800
- Status:
- Active
- Beds:
- 1
- Year built:
- 1931
- Baths:
- 1.00
- MLS#:
- RPLU-5122893910
ADDITIONAL INFORMATION
Overlooking Park Avenue and the Empire State Building, residence #121 distinguishes itself as a unique opportunity to own a renovated open and bright one bedroom in Emory Roth's highly acclaimed 7 Park Avenue. This 12th floor offering boasts oak floors, beamed ceilings with an open kitchen layout renovated with granite countertops. Unit #121 flows with an open kitchen and living room layout with the full bathroom perfectly situated adjacent to the corner bedroom for convenient living and guest use. 7 Park Avenue is a white glove, pet friendly and meticulously run building in one of the most convenient and sought after locations in Manhattan. Building amenities include 24 hour doorman, private roof deck, bike room, package room, laundry room and round the clock super. Sublets are acceptable after 3 years of ownership.
$1,595,000
137 E 36th St Unit 21F New York, NY 10016
- Type:
- Duplex
- Sq.Ft.:
- 1,565
- Status:
- Active
- Beds:
- 2
- Year built:
- 1966
- Baths:
- 3.00
- MLS#:
- RPLU-5122892271
ADDITIONAL INFORMATION
DUPLEX APARTMENT WITH ICONIC NEW YORK CITY VIEWS! Situated in the coveted Carlton Regency, this renovated 2 bedroom, 2.5 bath residence seamlessly blends the allure of a private townhouse with the conveniences of a full-service building. Enter into the sun-drenched great room, adorned with two walls of windows framing the iconic Empire State Building and One World Trade Center. The lower level (21st floor) sets the stage for effortless entertaining, featuring a spacious living room, separate dining area, and an open kitchen appointed with elegant white cabinets, marble countertops, a breakfast bar, and top-of-the-line appliances, including a 4-burner glass cooktop, wall-mounted double oven, and wine refrigerator. Ascend the well-appointed staircase to discover a private oasis housing two spacious bedroom suites. The primary suite boasts western exposure, customized closets, and a luxurious en-suite bath with a glass-enclosed shower. The second bedroom offers stunning open city views to the south and west and convenient access to a windowed bathroom. This home is outfitted with motorized shades throughout, ample storage, a powder room, and a washer and dryer. The Carlton Regency offers a premier lifestyle with amenities such as a 24-hour doorman, concierge, fitness center, landscaped garden, and a 360 wrap-around roof deck. Additional conveniences include laundry facilities, a bike room, private storage, and a package room. Co-purchasers and pied- -terre buyers are welcome, and there's no flip tax. Live luxuriously without compromise in this remarkable residence.
$2,250,000
415 E 37th St Unit 30L New York, NY 10016
- Type:
- Apartment
- Sq.Ft.:
- 1,525
- Status:
- Active
- Beds:
- 3
- Year built:
- 1987
- Baths:
- 3.00
- MLS#:
- RPLU-33422884532
ADDITIONAL INFORMATION
Welcome to 415 East 37th Street, Apt. 30L, a stunning 3-bedroom, 2-bathroom residence boasting breathtaking views of New York City's skyline. Located in the luxurious Horizon condo, this 1525 square foot home offers a truly exceptional living experience. Step inside and be captivated by the panoramic city views that greet you from every room. The open-concept gourmet kitchen is a chef's dream, featuring top-of-the-line appliances including a Bosch refrigerator, Bosch dishwasher, and SMEG range. The white lacquer hardwood cabinetry provides ample storage, while the beautiful white Caesarstone countertops invite you to gather around the open breakfast bar. The generously proportioned living room with open dining area is bathed in natural light streaming through oversized windows, allowing you to fully appreciate the riveting cityscape. This spacious home also offers exceptional closet space, recessed lighting throughout, and a well-designed layout that flows seamlessly. At the Horizon condo, you'll enjoy a range of thoughtful amenities that elevate your living experience. The fully appointed health club on the 4th floor ensures you can stay active and fit, while the rooftop swimming pool, hot tub, and outdoor decks on the 44th floor offer a serene retreat with panoramic city views. Additional amenities include a business center, catering kitchen, playroom, and lounge. Conveniently located, this pet-friendly property also features a concierge, doorman, and elevator for your comfort and convenience. With its central air, washer/dryer, and walk-in closets, this home combines luxury and practicality seamlessly. Don't miss the opportunity to make 30L at 415 East 37th Street your next home. Contact us today to schedule a private tour and experience the allure of this gem firsthand.
$13,249,995
30 E 29th St Unit PHB New York, NY 10016
- Type:
- Apartment
- Sq.Ft.:
- 2,610
- Status:
- Active
- Beds:
- 4
- Year built:
- 2020
- Baths:
- 3.00
- MLS#:
- COMP-151454908608932
ADDITIONAL INFORMATION
Indulge in NoMad luxury in this exceptional three-bedroom, three-bathroom penthouse duplex featuring magazine-worthy designer interiors, breathtaking views and two levels of glorious outdoor space at Rose Hill — a stunning new full-service condominium. Inside this 2,610-square-foot showplace, 13-foot-tall ceilings soar above chic hardwood floors, walls of windows, handsome millwork, designer lighting and upscale bronze-finished hardware. With two expansive private terraces totaling more than 600 square feet, indoor-outdoor living and entertaining are irresistible. On the lower level, a gracious foyer flows to phenomenal open-plan living space surrounded by northern, southern, and western views. Relax in the living room flanked by a gas fireplace and wet bar, or entertain under a work-of-art chandelier in the large dining area. Frosted glass panels reveal an eat-in gourmet kitchen featuring custom cabinetry wrought from matte dark charcoal woodwork and metal-framed glass. Enjoy casual dining at the honed Calacatta marble island while a fleet of Miele appliances make cooking and cleaning a joy. Off the living room, the spacious study is joined by a full guest bathroom, a space that could easily become an additional bedroom suite. This entire level opens to a wide western terrace bordered by the building's distinctive chevron metalwork, the perfect destination for al fresco dining and after-dinner drinks alongside dazzling sunset city vistas. Luxurious accommodations begin on the upper level, where the palatial owner's retreat boasts a king- size bedroom with a fireplace sitting room, a massive windowed walk-in closet and direct access to the upper terrace. The en suite spa bathroom beckons with a soaking tub, shower, custom double vanity, and private water closet surrounded by swaths of marble, radiant heat floors, and brass-finished fixtures. A secondary bedroom, bathroom, additional closet space and a laundry closet with an in-unit washer-dryer and sink complete this spectacular home in the sky. Completed in 2021, Rose Hill is a stunning art deco-inspired condominium that greets visitors with a gorgeous bronze façade and attentive staff, including doorman/concierge service and on-site resident management. Enjoy a grand double-height lobby with a black marble fireplace, jewel-box lounge and landscaped courtyard. The spectacular fitness center by Fhitting Room gets pulses racing with a suite of upscale gym equipment, a squash court, a dry sauna and a 50-foot indoor pool. Head to the 37th floor to relax in the billiards library, private dining room, or on one of two terraces with jaw-dropping panoramic views. A guest suite, package room with cold storage, industrial-quality laundry facility, pet salon, resident storage and bike room complete the exceptional Rose Hill lifestyle. This desirable NoMad location — once home to 92-acre Rose Hill Farm — is surrounded by the best of Manhattan living with easy access to the Flatiron District, Gramercy, Chelsea and Union Square. Enjoy glorious outdoor space, a dog park, Shake Shack and year-round events at Madison Square Park. Foodies will love the award-winning dining at The Clocktower, Eleven Madison Park, Sugarfish and Gramercy Tavern, and gourmet food shopping abounds with Eataly, Whole Foods, Fairway, Trader Joes and Morton Williams all within blocks. Transportation couldn't be easier thanks to 4/5/6, N/Q/R/W, L, F/M and PATH trains, excellent bus service, and CitiBike stations all nearby. *Primary Suite/Primary Closet are virtually staged*
$7,988,000
132 E 36th St New York, NY 10016
- Type:
- Townhouse
- Sq.Ft.:
- 7,113
- Status:
- Active
- Beds:
- 6
- Year built:
- 1910
- Baths:
- 9.00
- MLS#:
- RPLU-1032522886224
ADDITIONAL INFORMATION
INTRODUCING THE ONLY CONTEMPORARY LANDMARKED TOWNHOUSE IN ALL OF MURRAY HILL, OFF PARK AVENUE EXTREMELY LOW TAXES OF ONLY $4,795 PER MONTH MAKE THIS AN EXCEPTIONAL OPPORTUNITY INVESTORS AND PRIMARY RESIDENTS ALIKE! This property is also available for rent, for $35,000 per month. This stunning 20th-century landmarked contemporary home features over 7,000 square feet of modern interior space spanning 7 levels, plus a magnificent roof terrace with protected views. This one-of-a-kind home boasts stunning skyline views of the Empire State Building, Chrysler Building, and One Vanderbilt. It contains 5 private outdoor areas, 3 convenient street entry points, 2 kitchens, and a modern full-service elevator. Newly updated and renovated in 2023, this massive 6-bedroom, 8.5-bathroom single-family townhome is the pinnacle of contemporary luxury city living. The residence features brand new operating systems, five gas fireplaces, central heating and cooling, soundproof walls and windows, a top-of-the-line plumbing system, and a central vacuum. Custom appointments include LED lighting, custom built-ins, pristine hand-laid hardwood floors, marble, and granite floors with decorative hand-cut mahogany inlays. Enter this magnificent residence through the grand foyer on the parlor level, which flows into a formal living and entertaining room complete with a wet bar, fireplace, and windowed powder room. Large glass doors open to a lovely patio, with steps leading to the private garden below. The garden level has access to a separate street entrance, and features a large media room, laundry room, and a kitchenette with an eat-in breakfast nook. There is also a windowed fitness room with direct access to the tranquil private garden. The fourth and fifth floors of the home feature four king-size bedrooms with ample closet space and immaculate en-suite bathrooms. Two of the bedrooms have private rear-facing balconies. Ideal for impressive entertaining, the sixth floor features a magnificent formal 12-person dining room with a fireplace and stunning views of the Chrysler Building and One Vanderbilt. Adjacent is a windowed chef's kitchen with an eat-in island, a huge pantry, and high-end appliances including an integrated microwave, Sub-Zero refrigerator, and a Jenn-Air industrial-grade stove. The luxurious primary suite occupies the entire seventh level and boasts floor-to-ceiling windows, several couples' walk-in closets, a gorgeous fireplace, and a lavish en-suite bathroom with marble finishes, matte black fixtures, double sinks, a bidet, a walk-in steam shower, and a separate soaking tub. Private stairs lead to a rooftop deck with stunning skyline views. A finished basement completes this wonderful home. The basement has separate access to the street, and features a wonderful recreation space, additional bathroom, and building mechanicals. Home occupation office use is permitted at 132 East 36th Street, making it perfect for modern work-from-home lifestyles. 132 East 36th Street is in the heart of Manhattan, with immediate proximity to the best restaurants, bars, and cafes in the city. Nearby attractions include 5th Avenue, The Morgan Library, Grand Central Terminal, LIRR, Madison Square Garden, Macy's Herald Square, and Bryant Park. This spectacular home lies within the Murray Hill Historic District, which allows for a distinctly residential feel in the heart of Manhattan, while remaining close to the excitement and convenience of Midtown.
- Type:
- Apartment
- Sq.Ft.:
- 1,100
- Status:
- Active
- Beds:
- 2
- Year built:
- 1984
- Baths:
- 2.00
- MLS#:
- RPLU-753822890256
ADDITIONAL INFORMATION
Loft-like 2 bedroom / 2 bath apartment with a private balcony, in the heart of Kips Bay! Step out of your key-locked elevator into your full-floor apartment with southern and northern exposures. The oversized living and dining room has ample space to entertain and lounge, with large windows and a private balcony overlooking a quiet tree-lined street. The kitchen is newly renovated and features generous cabinetry and stainless steel appliances from KitchenAid and LG. The bedroom wing is separated from the living space by a long hallway lined with a closet, full bathroom and washer dryer. Both bedrooms can fit a king size bed and showcase abundant natural light from their southern exposures. The oversized primary bedroom features a walk-in closet and ensuite bathroom. Kips Bay Court is a well-maintained boutique, self-managed coop with only 10 units and low monthlies. There is a part-time super who lives nearby, video intercom, and a key-locked elevator. Sublet permitted. Sorry no pets. Close to endless restaurants, great coffee shops, nightlife, Whole Foods, Fairway, Target and Trader Joe's. A short walk to Madison Square Park, several well-known preschools, and multiple subway and bus lines.
- Type:
- Apartment
- Sq.Ft.:
- n/a
- Status:
- Active
- Beds:
- 2
- Year built:
- 1918
- Baths:
- 1.00
- MLS#:
- RPLU-33422891905
ADDITIONAL INFORMATION
Welcome to this gorgeous fully renovated One Bedroom with a Home Office/Nursery in the heart of Nomad. Madison Parq is an extremely well-run building with unlimited sublet policy after 2 year of ownership. The apartment features 10 ft ceilings, recessed lighting, hardwood floors, built-in storage & shelving. Spacious and well-appointed living room features a wine refrigerator, dining space leading to a brand new oversized kitchen. There are custom quartz counter tops, full range with oven/broiler, dishwasher, a capacious refrigerator with ice maker and filtered water dispenser, and abundant cabinetry for effortless organization. An oversized bathroom has large vanity, spa shower, and additional storage/shelving. Laundry is on each floor and can be installed in the apartment with board approval. About the building: Pet friendly 24 hour doorman, full service/staff building & live-in Superintendent Newly renovated lobby Natural gas conversion for enhanced sustainability Basement storage units for additional fee Bike Room Roof Top communal space - coming soon (no assessments) Pied-a-terres, guarantors, and co-purchasing are allowed with board approval. The location is highly desirable and very central - 1 block from Madison Square Park!! 6, N & R subway lines are less than 2 blocks away Whole Foods is across the street Equinox, Solace, Barry's and abundant variety of fitness options are available within a few blocks. Neighborhood also features Eataly, Eleven Madison Park, Dominque Ansel French Bakery, Ritz Carlton, Virgin Hotel, and many more. Call/email us today for a private showing!
$2,850,000
117 E 29th St Unit 4A New York, NY 10016
- Type:
- Apartment
- Sq.Ft.:
- 1,867
- Status:
- Active
- Beds:
- 3
- Year built:
- 1920
- Baths:
- 3.00
- MLS#:
- COMP-153634247868492
ADDITIONAL INFORMATION
PLEASE VIEW THE VIRTUAL TOUR FOR A COMPLETE LISTING VIDEO! Welcome to 117 E 29th Street #4A, perfectly situated in the vibrant NoMad neighborhood of Manhattan, just off Park Avenue South. This stylish and contemporary three-bedroom, three-bathroom corner residence offers 1,867 SF of beautifully designed living space, a large 95 SF private balcony, and a private, deeded storage room. Entering the apartment, you are greeted by a gracious foyer that leads to a bright and spacious living and dining room and a large, open-plan chef's kitchen. With 10-foot ceilings and multiple dual-aspect, oversized windows, the space is flooded with natural light throughout the day. The kitchen boasts a large island, honed black stone countertops, Snaidero Italian cabinetry, stainless steel Sub-Zero refrigerator, a Dacor professional 6-burner gas range, a Bosch dishwasher plus a microwave, and a wine cooler. A walk-in pantry offers additional storage space. Doors from the living and dining room lead to a large private balcony, where you can sit peacefully, suspended in the tree line, and take in views of the iconic Empire State Building. Electric BBQs are permitted for use. The large primary suite features an oversized bedroom, a generous walk-in custom closet, a luxurious imported stone bathroom with twin vanities and sinks, a soaking tub, and a separate, glass-enclosed shower. This apartment has so much to offer, with two additional bedrooms and two more full bathrooms, Brazilian cherry hardwood floors throughout, central a/c, an in-unit washer and dryer, and plenty of closet space. Originally built in 1920, the Park East was converted into a boutique 16-unit condominium in 2007. Amenities include a 6-day-a-week part-time doorman, super, gym, additional laundry room, and a stylishly renovated lobby and hallways. Located in one of Manhattan's most desirable neighborhoods, this lovely home is just moments away from the city's very best in shopping, dining, and entertainment, as well as multiple transportation options. Pets are allowed.
- Type:
- Apartment
- Sq.Ft.:
- 700
- Status:
- Active
- Beds:
- 1
- Year built:
- 1967
- Baths:
- 1.00
- MLS#:
- RPLU-63222879045
ADDITIONAL INFORMATION
BRAND NEW TO MARKET THE CHURCHILL This charming residence, tucked into a south-facing orientation, beckons plentiful natural light to cascade through its rooms, instilling a vibrant and cheerful atmosphere. The open kitchen showcases light wood cabinetry, Caesar stone countertops, and premium stainless steel appliances, such as a Jen-air stove, Miele dishwasher, and Liebherr refrigerator. The renovated bathroom features beautiful mosaic tiles, while closets have been cleverly outfitted to maximize space. Recessed lighting throughout the home adds a cozy glow, further accentuating its allure. Residents of The Churchill enjoy exceptional service and a myriad of amenities, including a 24-hour door staff, concierge, convenient laundry on every floor, fitness center, sauna, and a welcoming residents lounge. The building also offers outdoor indulgence with newly landscaped rooftop sun decks providing panoramic views, an inviting outdoor pool, valet service, a bicycle room, and a garage. Situated in a prime location, this residence provides easy access to markets, shopping, dining, Grand Central, and various transportation options. The Churchill permits subletting, investors, co-purchasing, and pied-a-terre's.
- Type:
- Apartment
- Sq.Ft.:
- n/a
- Status:
- Active
- Beds:
- 2
- Year built:
- 1937
- Baths:
- 1.00
- MLS#:
- RPLU-5122875609
ADDITIONAL INFORMATION
Step into luxury with this meticulously renovated corner one-bedroom plus office (currently utilized as a second bedroom) at the esteemed Goodhue House in Murray Hill. This premier art deco gem boasts a spacious open layout adorned with modern finishes and exquisite pre-war details. Entertain effortlessly in the expansive dining foyer, leading to a newly renovated windowed open-plan kitchen featuring premium quartz countertops, a generously sized island with ample storage, and top-of-the-line appliances. The sunken corner living room is bathed in natural light from Northern and Eastern exposures, offering captivating views of a landmarked neo-gothic church across E. 35th Street. Retreat to the king-sized master bedroom, boasting another corner exposure with Eastern & Southern windows, a large closet, and ample space for additional furniture. Apartment 10D is complemented by a windowed office/home occupancy currently serving as a second bedroom, offering versatility and functionality. Stylish dark hardwood floors flow throughout the space, leading to a renovated bathroom. The Goodhue House stands as a testament to pre-war elegance, offering full-service amenities including a doorman, live-in superintendent, fitness center, central laundry room, and a spectacular roof deck with panoramic views of the iconic Chrysler and Empire State Buildings. Conveniently nestled between Madison and Park Avenues, this building offers unparalleled access to multiple subway lines, ensuring effortless commutes for its residents. Situated in a vibrant neighborhood, residents can indulge in nearby attractions such as Scandinavia House & The Morgan Museum & Library. Moreover, the building's proximity to essential amenities like NYU Langone Hospital, Trader Joe's, and Whole Foods elevates the lifestyle it offers, providing convenience and comfort at every turn. Pet-friendly and allowing up to 75% financing, the Goodhue House welcomes pied- -terres and gifting arrangements, while also considering co-purchases and guarantors. Monthly maintenance charges encompass heat and electricity. This listing makes no legal representation as to the number of bedrooms or what rooms may be used as bedrooms; this should be verified by the appropriate professionals.
IDX information is provided exclusively for consumers’ personal, non-commercial use, that it may not be used for any purpose other than to identify prospective properties consumers may be interested in purchasing, and that the data is deemed reliable but is not guaranteed accurate by the MLS. Per New York legal requirement, click here for the Standard Operating Procedures. Copyright 2024 Real Estate Board of New York. All rights reserved.

The data relating to real estate for sale on this web site comes in part from the Broker Reciprocity Program of OneKey MLS, Inc. The source of the displayed data is either the property owner or public record provided by non-governmental third parties. It is believed to be reliable but not guaranteed. This information is provided exclusively for consumers’ personal, non-commercial use. Per New York legal requirement, click here for the Standard Operating Procedures. Copyright 2024, OneKey MLS, Inc. All Rights Reserved.
New York Real Estate
The median home value in New York, NY is $997,100. This is lower than the county median home value of $1,296,700. The national median home value is $219,700. The average price of homes sold in New York, NY is $997,100. Approximately 22.65% of New York homes are owned, compared to 58.32% rented, while 19.03% are vacant. New York real estate listings include condos, townhomes, and single family homes for sale. Commercial properties are also available. If you see a property you’re interested in, contact a New York real estate agent to arrange a tour today!
New York, New York 10016 has a population of 51,448. New York 10016 is less family-centric than the surrounding county with 24.34% of the households containing married families with children. The county average for households married with children is 25.5%.
The median household income in New York, New York 10016 is $109,250. The median household income for the surrounding county is $79,781 compared to the national median of $57,652. The median age of people living in New York 10016 is 33.3 years.
New York Weather
The average high temperature in July is 84.1 degrees, with an average low temperature in January of 26.9 degrees. The average rainfall is approximately 46.9 inches per year, with 25.8 inches of snow per year.
