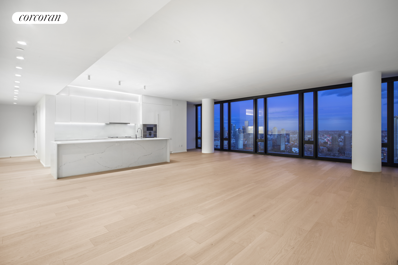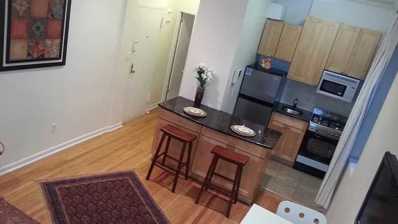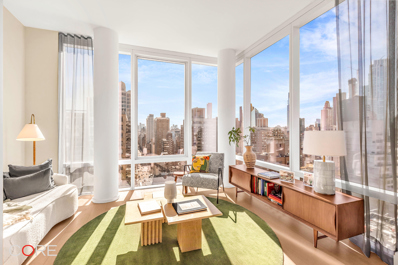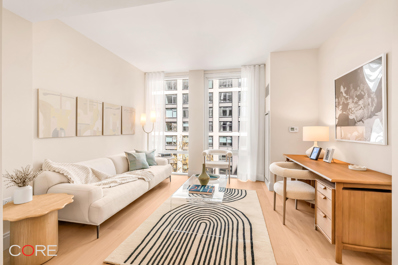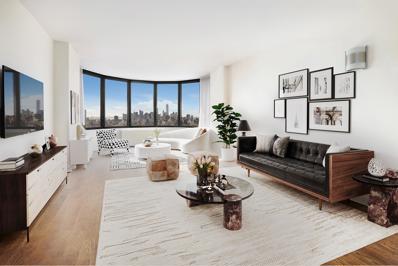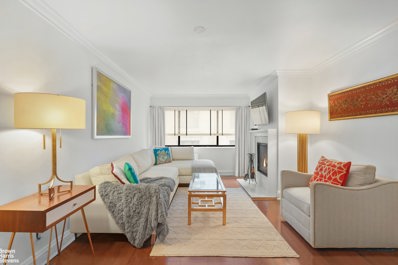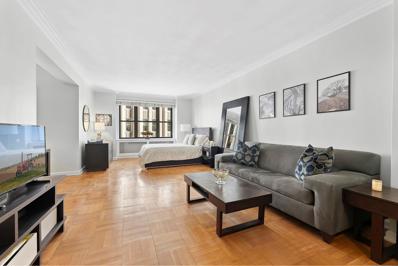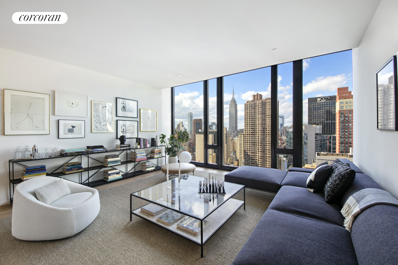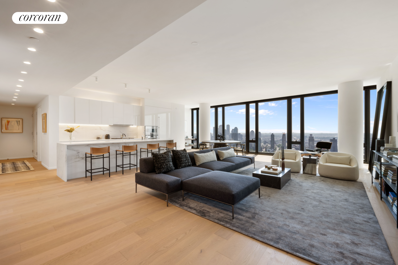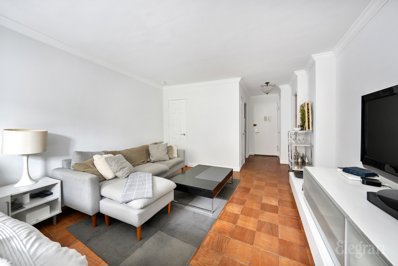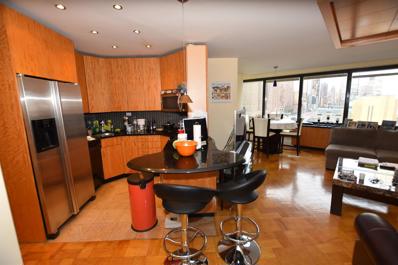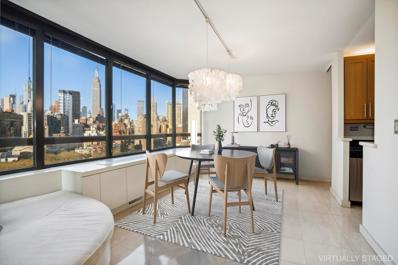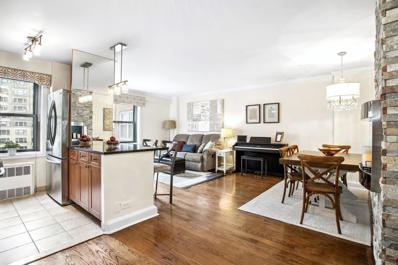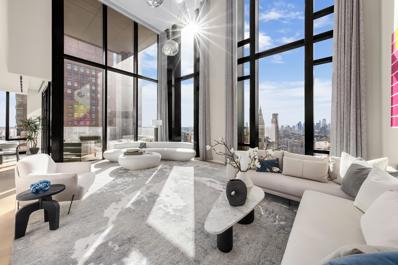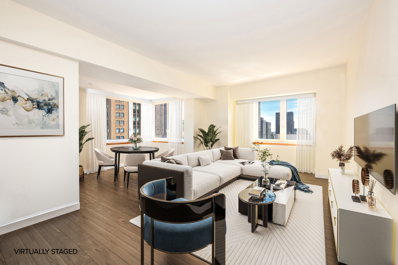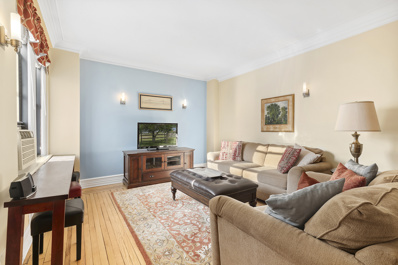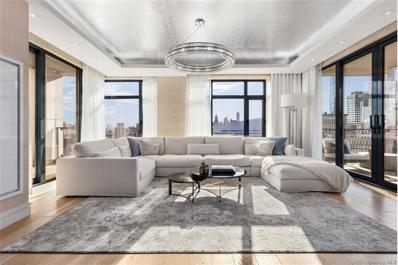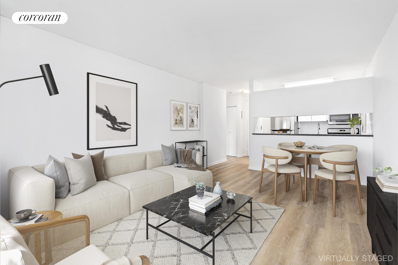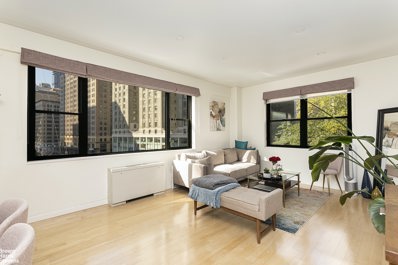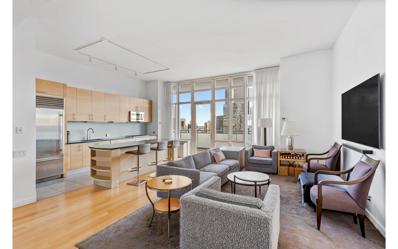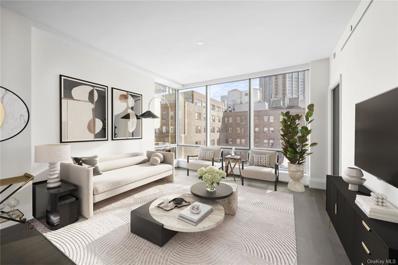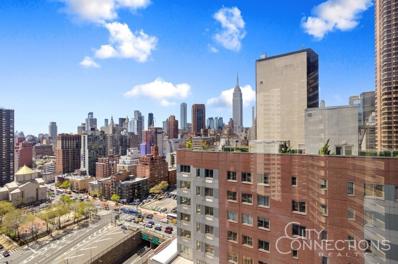New York NY Homes for Sale
- Type:
- Apartment
- Sq.Ft.:
- 535
- Status:
- Active
- Beds:
- n/a
- Year built:
- 1940
- Baths:
- 1.00
- MLS#:
- COMP-146443468824852
ADDITIONAL INFORMATION
Welcome to Unit 1B at the prestigious Lindley House Murray Hill! This well-maintained unit features an open layout with tall ceilings in the main office/living area, an alcove foyer, full bath, kitchenette, and western-facing windows. Currently adorned for use by a therapist, it would work very well for any medical or non-profit use and offers versatility with VERY low maintenance charges and flexible sublet options. The Lindley House boasts a full-time doorman, beautiful lobby, and large common rooftop with panoramic Manhattan views. Price to sell at just under $500k, this is not one to miss if you're looking for a beautiful space to own in an affordable price range. Feel free to reach out with any questions or to set up a showing. Co-brokers are welcome and encouraged with a full 3% fee.
- Type:
- Apartment
- Sq.Ft.:
- n/a
- Status:
- Active
- Beds:
- n/a
- Year built:
- 1957
- Baths:
- 1.00
- MLS#:
- COMP-146399725527473
ADDITIONAL INFORMATION
Nestled in the heart of Midtown South, 139 East 33rd Street #3M offers a sophisticated urban living experience within the prestigious Wendhorn building. This thoughtfully designed apartment features a sleek kitchen with stainless steel appliances, dishwasher, custom cabinets, and Caesarstone quartz counters. The open layout, accentuated by a movable partition, seamlessly accommodates living and sleeping areas, complemented by dark plank hardwood floors. Enjoy entertaining at the built-in bar with a beverage fridge. The updated, contemporary bathroom boasts floor-to-ceiling tiles, and there is also a custom walk-in closet. Large windows flood the space with natural light, creating a warm ambiance. With a full-time doorman, laundry room, and garage, this centrally located gem is just blocks away from Grand Central, grocery stores, gyms, local shops, restaurants, and more, offering a perfect blend of comfort and convenience in the heart of the city.
$5,900,000
695 1st Ave Unit 40A New York, NY 10016
- Type:
- Apartment
- Sq.Ft.:
- 2,900
- Status:
- Active
- Beds:
- 4
- Year built:
- 2018
- Baths:
- 5.00
- MLS#:
- RPLU-618222810255
ADDITIONAL INFORMATION
Residence 40A at One United Nations Park is a 2,900sf four bedroom, four bathroom plus powder room, residence overlooking the East River. The generous layout boasts an expansive great room and open kitchen with large island. Every room is flooded with sunlight and abundant closets throughout. The primary suite features an oversized walk-in closet and spacious 5-fixture bath. Ceilings are over nine feet allowing for maximum natural light through the floor-to-ceiling windows. Designed by Meier Partners, the residence interiors are a striking contrast to the black glass exterior, reflecting a white color palette. Living spaces are immersed in natural light radiating through the floor-to-ceiling windows. White oak floors are found in all residences and open kitchens boast white Calacatta Lincoln marble counters, Dornbracht fixtures and Gaggenau appliances clad in custom-crafted Italian white lacquer. Each residence is equipped with a built-in Crestron smart home system that regulates temperature, lighting, and motorized window shades. These functions can be seamlessly controlled by residents through any iOS or Android device. One United Nations Park is situated in a prominent Manhattan location on First Avenue between East 39th and East 40th Streets. Brought to you by the renowned Soloviev Group, this iconic 43-story residential tower is comprised of 148 one-to-four bedroom condominiums on the top 16 floors. Located just south of the United Nations Headquarters along the East River, residences feature breathtaking views of New York City and the riverfront. Residents of One United Nations Park will enjoy the highest level of service from the moment they arrive. Whether entering from First Avenue through the grand East Lobby adorned in travertine, or the discreet direct entry from the private driveway and onsite parking garage, the building has been carefully designed for the ultimate convenience and luxury. The amenities suite has been designed with soaring ceiling heights and naturally lit spaces to promote health and wellness, including a 70' indoor lap pool with steam and sauna and expansive fitness center with private training studio. Residents can also enjoy thoughtfully curated entertaining spaces featuring a billiards and games lounge, catering kitchen, private dining, screening room, playroom and an exclusive club lounge for condominium residents. Concierge Services provided by LIVunLtd. Listing photos are representative. The complete Offering Terms are in an Offering Plan available from Sponsor: 685 First Realty Company LLC c/o Solow Realty & Development Company. File No. CD17-0048.
- Type:
- Apartment
- Sq.Ft.:
- 28,250
- Status:
- Active
- Beds:
- n/a
- Year built:
- 1903
- Baths:
- 1.00
- MLS#:
- PRCH-7747689
ADDITIONAL INFORMATION
QUIET. This is the bigger floorplan. Large granite island is not only useful but gives the home a modern feel. Small boutique building with a modern elevator and a hands-on super that is there if you need help with the little things. Virtual doorman buzzer system controlled by an app with video. High ceilings, tall closets and an updated bathroom. The lobby and hallways have undergone a complete renovation. All information is submitted approximately subject to errors and omissions. CLEAN laundry room on site. Packages are signed for, safely secured and just waiting for you to come home. Guarantors are ok. Great restaurant/bar scene on the corner! Surprisingly Quiet block in the middle of everything.
$2,775,000
501 3rd Ave Unit 28D New York, NY 10016
- Type:
- Apartment
- Sq.Ft.:
- 1,233
- Status:
- Active
- Beds:
- 2
- Year built:
- 2021
- Baths:
- 2.00
- MLS#:
- PRCH-7756173
ADDITIONAL INFORMATION
Private In-Person & Virtual Appointments Available - Immediate Occupancy Perched on a commanding high floor, this corner two-bedroom, two-bath residence features a separate and spacious windowed den. Its well-considered layout optimizes its 1,233 square feet. The entrance foyer gracefully leads to the sun-drenched south/west corner living room with an elegant L-shaped kitchen, accented by expansive windows. The split-bedroom design ensures privacy, with each bedroom offering two ample closets and three floor-to-ceiling windows. The primary bathroom showcases opulent custom-honed Dream White marble tiles on walls and vanity counter, paired with Cinderella Grey marble floors. It features a bespoke white oak vanity with polished chrome accents and Kohler fixtures in a vibrant titanium finish, complemented by a custom oak-framed mirrored medicine cabinet. The secondary bathroom boasts Grey Porcelain floor and wall tiles, a custom millwork vanity in matte white, a marble countertop with brushed nickel pulls, and Kohler fixtures in a vibrant titanium finish, all complemented by a satin-finished stainless steel-framed wall mirror. These residences exude sophistication with seven-inch-wide white oak plank flooring, satin nickel door hardware, spacious ceilings reaching eight-and-a-half feet or higher, and windows that are pre-wired for electronic shades. The kitchens are culinary havens with custom-designed oak cabinetry, white marble countertops and backsplashes, integrated Miele appliances, a stainless-steel kitchen sink with Kohler fixtures, and an in-sink garbage disposal. Bosch stackable washer/dryer units are included for added convenience. The complete offering terms are in an offering plan available from Sponsor. File No. CD20-0130. Sponsor: COA 200 E 34th LLC. Sponsor: COA 200 E 34th LLC, c/o China Overseas America, Inc., 1500 Broadway, Suite 2301, New York, New York 10036. Equal housing opportunity.
- Type:
- Apartment
- Sq.Ft.:
- 604
- Status:
- Active
- Beds:
- n/a
- Year built:
- 2021
- Baths:
- 1.00
- MLS#:
- PRCH-7756166
ADDITIONAL INFORMATION
Private In-Person & Virtual Appointments Available - Immediate Occupancy This generously proportioned 604-square-foot studio boasts a thoughtfully designed layout that elevates studio living to new heights. It features a separate, private alcove, akin to a one-bedroom, complete with a large walk-in closet, blending functionality with style. The clever design of the studio allows for ample and graceful living and dining spaces, enhanced by north-facing, floor-to-ceiling, soundproof windows that usher in a serene ambiance. Each residence features seven-inch-wide white oak plank flooring with a matte finish, satin nickel door hardware, spacious ceilings reaching eight-and-a-half feet or higher, and windows that are pre-wired for electronic shades. The kitchens are a testament to luxury and efficiency, featuring custom-designed oak cabinetry, pristine white marble countertops, and backsplashes with elegant grey veining. They are fully equipped with integrated Miele appliances, adding a touch of sophistication. The stainless-steel kitchen sink, complete with Kohler fixtures in a sleek titanium finish and an in-sink garbage disposal, reflects a commitment to quality and style. A Bosch stackable washer/dryer is included, ensuring practicality meets elegance. The primary bathrooms are a sanctuary of tranquility, clad in custom, honed Dream White marble tiles on the walls and vanity counter, and complemented by Cinderella Grey marble floors with a honed finish. The custom white oak vanity, adorned with polished chrome pulls and accents, alongside fixtures by Kohler in a vibrant titanium finish, exudes luxury. A custom mirrored medicine cabinet with an oak surround completes the exquisite design, making each residence not just a living space, but a statement of elegance and refined taste. The complete offering terms are in an offering plan available from Sponsor. File No. CD20-0130. Sponsor: COA 200 E 34th LLC. Sponsor: COA 200 E 34th LLC, c/o China Overseas America, Inc., 1500 Broadway, Suite 2301, New York, New York 10036. Equal housing opportunity.
$2,749,000
330 E 38th St Unit 50AQ New York, NY 10016
- Type:
- Apartment
- Sq.Ft.:
- 1,930
- Status:
- Active
- Beds:
- 3
- Year built:
- 1989
- Baths:
- 3.00
- MLS#:
- RPLU-5122797178
ADDITIONAL INFORMATION
Stunning three bedroom, three bathroom condominium with two private balconies and spectacular city and river views from every room. This stunningly renovated and oversized residence features hardwood floors and a chef's kitchen that opens to the expansive living and dining. All bedrooms are spacious. The primary bedroom features a dressing room and oversized walk-in closet and a spa-like en suite bathroom. The Corinthian offers low carrying costs and a comprehensive amenity suite that rivals any five star hotel offering a grand 4-story lobby, round-the-clock doorman and concierge services, recently renovated hallways, and an impressive 17,000 square feet of amenities. These include lush gardens, an Amazon package room, a garage, and a 12,000 square foot amenity floor featuring a state-of-the-art gym. You'll also enjoy a glass-enclosed, year-round 60' heated pool, steam room, sauna, hot tub, and a yoga studio with complimentary weekly classes. For leisure, there's a resident's lounge with a billiards table, a golf simulator, a conference room, a running track, and 5,000 square feet of outdoor sundeck space. Garage and valet services are available, and we're pet-friendly too. Assessment $1,813.06 Until Feb 2024
- Type:
- Triplex
- Sq.Ft.:
- 1,100
- Status:
- Active
- Beds:
- 2
- Year built:
- 1979
- Baths:
- 2.00
- MLS#:
- RPLU-63222783009
ADDITIONAL INFORMATION
Welcome to your new home at The Antoinette, an exquisite residence nestled in the heart of Murray Hill. This spacious two-bedroom, two-bathroom duplex coop offers a harmonious blend of modern elegance and practical convenience, making it the perfect urban sanctuary. As you step inside, you will be greeted by a bright living space adorned with southern sunlight, casting a warm glow throughout the room. The focal point of the living area is a wood burning fireplace, providing both charm and coziness, creating an inviting ambiance that welcomes you home every day. The kitchen is thoughtfully positioned and features sleek countertops plus stainless steel appliances, ensuring effortless meal preparation. Both bedrooms are tranquil and roomy, easily accommodating king-sized beds, providing a serene retreat after a bustling day. The two well-appointed full bathrooms enhance your daily routines with convenience and style. This generously sized unit offers ample space for both relaxation and entertainment, allowing you to enjoy your home to the fullest. One of the standout features of the Antoinette is the 24-hour doorman service, providing you with security and assistance whenever you need it. Additionally, the building offers on-site laundry facilities, making chores hassle-free and convenient, allowing you more time to enjoy your home. Located in the desirable Murray Hill neighborhood, you will have easy access to nearby shops, restaurants and entertainment options. Grand Central Station, just a short walk away, ensures effortless commuting and seamless exploration of the city. The friendly community and inviting atmosphere make this residence a wonderful place to call home. Don't miss the opportunity to make this two bedroom, two bath unit your own. Schedule a viewing today and immerse yourself in the charm and comfort of living at The Antoinette. Experience firsthand the allure of this exceptional residence - your future home awaits.
- Type:
- Apartment
- Sq.Ft.:
- n/a
- Status:
- Active
- Beds:
- n/a
- Year built:
- 1940
- Baths:
- 1.00
- MLS#:
- RPLU-5122787756
ADDITIONAL INFORMATION
Enjoy loft like living on Madison Avenue from your impeccably renovated, generously-sized studio in one of Midtown's most prestigious prewar buildings. Apartment 9O at The John Murray House combines the feel of a luxury suite with openness and just enough definition of space to accommodate full-sized living room furniture, a dining table and chairs, office set-up, and bedroom. A bright bath and windowed kitchen complete the perfect Manhattan setting for relaxed living, entertaining, and working. Exceptional space continues with four large closets for coats and utility/storage, as well as a full-height custom in-wall bath cabinet. The kitchen provides added storage designed to maximize available space. Your large picture window preserves a full view year-round views. Custom finishes and details are key to the apartment's sophisticated interior. Your fully-renovated windowed kitchen enjoys lovely sunlight and views and is styled for the modern cook. Features include: custom-fitted cabinetry to maximize counter and storage space; marble countertops with full-height matching backsplashes. The stunning bath was renovated in keeping with the building's era. Built in 1940, the handsome John Murray House at 220 Madison Avenue is a sought-after, full-service cooperative located in prime Murray Hill. Elevating the lifestyle is a 24-hour doorman, onsite parking garage, laundry facility, wonderful furnished landscaped roof deck with striking city and Empire State Building views, bike storage, and private storage available. Situated on Madison between 36th and 37th Street, at a premier address right across from The Morgan Library, minutes from Grand Central Station, Bryant Park, Penn Station, theaters, museums, restaurants, and shopping. Pets are welcomed.
$2,410,000
695 1st Ave Unit 33F New York, NY 10016
- Type:
- Apartment
- Sq.Ft.:
- 1,640
- Status:
- Active
- Beds:
- 2
- Year built:
- 2018
- Baths:
- 3.00
- MLS#:
- RPLU-618222372652
ADDITIONAL INFORMATION
Residence 33F at One United Nations Park is a 1,640sf two bedroom, two bathroom plus powder room, boasting Manhattan skyline views including the Empire State and Chrysler buildings. The generous layout features an expansive great room and open kitchen with island. The primary suite offers a 5-fixture bath and oversized walk-in closet. The secondary bedroom is complete with an ensuite bath. Ceilings over nine feet and floor-to-ceiling windows allow for maximum openness and natural light. Designed by Meier Partners, the residence interiors are a striking contrast to the black glass exterior, reflecting a white color palette. Living spaces are immersed in natural light radiating through the floor-to-ceiling windows. White oak floors are found in all residences and open kitchens boast white Calacatta Lincoln marble counters, Dornbracht fixtures and Gaggenau appliances clad in custom-crafted Italian white lacquer. Each residence is equipped with a built-in Crestron smart home system that regulates temperature, lighting and the motorized window shades. These functions can be seamlessly controlled by residents through any iOS or Android device. One United Nations Park is situated in a prominent Manhattan location on First Avenue between East 39th and East 40th Streets. Brought to you by the renowned Soloviev Group, this iconic 43-story residential tower is comprised of 148 one-to-four bedroom condominiums on the top 16 floors. Located just south of the United Nations Headquarters along the East River, residences feature breathtaking views of New York City and the riverfront. Residents of One United Nations Park will enjoy the highest level of service from the moment they arrive. Whether entering from First Avenue through the grand East Lobby adorned in travertine, or the discreet direct entry from the private driveway and onsite parking garage, the building has been carefully designed for the ultimate convenience and luxury. The amenities suite has been designed with soaring ceiling heights and naturally lit spaces to promote health and wellness, including a 70' indoor lap pool with steam and sauna and expansive fitness center with private training studio. Residents can also enjoy thoughtfully curated entertaining spaces featuring a billiards and games lounge, catering kitchen, private dining, screening room, playroom, and an exclusive club lounge for condominium residents. Concierge Services provided by LIVunLtd. Listing photos are representative. The complete Offering Terms are in an Offering Plan available from Sponsor: 685 First Realty Company LLC c/o Solow Realty & Development Company. File No. CD17-0048.
$6,000,000
695 1st Ave Unit 42A New York, NY 10016
- Type:
- Apartment
- Sq.Ft.:
- 2,900
- Status:
- Active
- Beds:
- 4
- Year built:
- 2018
- Baths:
- 5.00
- MLS#:
- RPLU-618222396390
ADDITIONAL INFORMATION
Residence 42A at One United Nations Park is a 2,900sf four bedroom, four bathroom plus powder room, residence overlooking the East River. The generous layout boasts an expansive great room and open kitchen with large island. Every room is flooded with sunlight and abundant closets throughout. The primary suite features an oversized walk-in closet and spacious 5-fixture bath. Ceilings are over nine feet allowing for maximum natural light through the floor-to-ceiling windows. Designed by Meier Partners, the residence interiors are a striking contrast to the black glass exterior, reflecting a white color palette. Living spaces are immersed in natural light radiating through the floor-to-ceiling windows. White oak floors are found in all residences and open kitchens boast white Calacatta Lincoln marble counters, Dornbracht fixtures and Gaggenau appliances clad in custom-crafted Italian white lacquer. Each residence is equipped with a built-in Crestron smart home system that regulates temperature, lighting and motorized window shades. These functions can be seamlessly controlled by residents through any iOS or Android device. One United Nations Park is situated in a prominent Manhattan location on First Avenue between East 39th and East 40th Streets. Brought to you by the renowned Soloviev Group, this iconic 43-story residential tower is comprised of 148 one-to-four bedroom condominiums on the top 16 floors. Located just south of the United Nations Headquarters along the East River, residences feature breathtaking views of New York City and the riverfront. Residents of One United Nations Park will enjoy the highest level of service from the moment they arrive. Whether entering from First Avenue through the grand East Lobby adorned in travertine, or the discreet direct entry from the private driveway and onsite parking garage, the building has been carefully designed for the ultimate convenience and luxury. The amenities suite has been designed with soaring ceiling heights and naturally lit spaces to promote health and wellness, including a 70' indoor lap pool with steam and sauna and expansive fitness center with private training studio. Residents can also enjoy thoughtfully curated entertaining spaces featuring a billiards and games lounge, catering kitchen, private dining, screening room, playroom, and an exclusive club lounge for condominium residents. Concierge Services provided by LIVunLtd. Listing photos are representative. The complete Offering Terms are in an Offering Plan available from Sponsor: 685 First Realty Company LLC c/o Solow Realty & Development Company. File No. CD17-0048.
- Type:
- Apartment
- Sq.Ft.:
- n/a
- Status:
- Active
- Beds:
- n/a
- Year built:
- 1965
- Baths:
- 1.00
- MLS#:
- OLRS-2068808
ADDITIONAL INFORMATION
**Why rent when you can buy??** Welcome to this charming studio apartment, where contemporary design and thoughtful functionality converge to create a truly inviting living space. As you step through the door, you are immediately greeted by an abundance of natural light pouring in through expansive, south-facing windows, casting a warm and inviting glow throughout the entire space. The main living area is a spacious haven that effortlessly combines both living and sleeping quarters. The clever layout maximizes the use of the available square footage, providing ample room for relaxation and entertaining without compromising on comfort. Large, strategically placed closets offer generous storage solutions, ensuring that your belongings find a tidy and organized home. The kitchen is a focal point of this studio, boasting a well-appointed and stylish design. Convenience is at the forefront with a layout that optimizes efficiency and functionality. Modern appliances, sleek countertops, and ample cabinet space make meal preparation a delight, whether you're a culinary enthusiast or simply looking to whip up a quick snack. New HVAC unit central air. This studio apartment is not just a dwelling; it's a harmonious blend of design and practicality. With its flooded natural light, clever use of space, and modern amenities, it offers a serene retreat in the heart of the city. Roof Top Deck newly renovated with incredible views of East River, Empire State and Chrysler building. Welcome home to a space where functionality meets style, creating the perfect backdrop for your urban lifestyle. The Murray Hill Crescent is a luxury co-op with a unique, diagonal, curved facade. Amenities include a 24-hour doorman and concierge service, live-in super, bike room and storage, central laundry, on-site parking garage. The elevator building allows pied-a-terres, co-purchasing, and subletting after 3 years. Situated on a tree-lined block in the heart of Murray Hill, this home offers ideal proximity to nearby shopping, Trader Joe's and Fairways, plentiful dining options, The East River Promenade and Vartan Park. Grand Central Station is nearby, along with the #4/#5#/6, #7, Shuttle and Metro-North trains just minutes away. The 34th Street Ferry Landing and Midtown Tunnel provide additional access to a multitude of surrounding areas.
$1,350,000
415 E 37th St Unit 12-J New York, NY 10016
- Type:
- Apartment
- Sq.Ft.:
- 1,085
- Status:
- Active
- Beds:
- 2
- Year built:
- 1987
- Baths:
- 2.00
- MLS#:
- OLRS-1805615
ADDITIONAL INFORMATION
Large two bedrooms, two baths with Washed/Drier, renovated kitchen, large closets including walking closet, City and East River views. The Horizon Condominium full service building includes: FREE GYM, POOL, Roof Deck, Party Room, Nursery/Kids Play room, Lounge , Sauna, Steam Room, Jacuzzi, Study Room, Conference Room. Top of the Line Exercise Equipment and Daily Free Exercise Classes * Laundry Facilities, Parking garage and dry cleaning on premises. Building located next to the UN – United Nations, NYU hospital, School on 36th street, Ferry 2 blocks away, Public playground park on 36th St/1st Ave. Entrance to FDR and Midtown Tunnel. Public school on 36th St/1st Ave.
$1,075,000
630 1st Ave Unit 17E New York, NY 10016
- Type:
- Apartment
- Sq.Ft.:
- 970
- Status:
- Active
- Beds:
- 1
- Year built:
- 1984
- Baths:
- 2.00
- MLS#:
- RPLU-5122770839
ADDITIONAL INFORMATION
This oversized 1 Bedroom/2 Bathroom condominium checks all the boxes. From beautiful East River views to fantastic skyline views of Midtown and beyond, this large Junior-4 is the perfect place to call home in the heart of Murray Hill. The expansive living/dining area is bathed in sunlight through the wall of oversized windows and has space for a large dining area as well as a separate living room seating area. The pass-through kitchen has great counter and storage space and stainless-steel appliances. The unique angled layout of this home creates a perfect spot for a home-office or den/sleeping area which has been cleverly created with sliding doors/screens. There are two full bathrooms each draped in marble. The large primary bedroom has room for a king bed with good closet and storage space. Located in the renowned Manhattan Place Condominium, which features 24-hour doorman and concierge, newly-renovated lobby, on-site parking garage, children's playroom and a fantastic rooftop health club and indoor pool complete with sauna, steam room indoor/outdoor entertaining spaces. All of this a stone's throw from fantastic restaurants, shopping, NYU Hospital, the United Nations and public transportation (including the ferry dock which provides local ferry service throughout Manhattan, Brooklyn and Queens as well as seasonal ferry service to Nantucket and beyond). Please note that there are two capital assessments currently in place for $133 and $457 per month. Contact our office today for your private showing.
- Type:
- Apartment
- Sq.Ft.:
- 750
- Status:
- Active
- Beds:
- 1
- Year built:
- 1967
- Baths:
- 1.00
- MLS#:
- RPLU-5122749776
ADDITIONAL INFORMATION
IMPECCABLY RENOVATED 1-BEDROOM WITH EMPIRE STATE BLDG VIEWS & LOW MAINTENANCE! MOVE RIGHT IN! There are windows in every room of this stunning, spacious, loft-like home, gut-renovated from top to bottom! Boasting an open windowed kitchen with stainless appliances, granite counters, and breakfast bar overlooking the living space; newly renovated windowed bath with custom vanity, Porcelanosa tile, heated towel rack, and automatic Toto toilet; terrific closets--all smartly outfitted--including a huge walk-in; beautiful plank hardwood floors throughout; smooth ceilings (popcorn removed); and a magnificent decorative stone fireplace brings a one-of-a-kind textural focal point to the room and artfully divides the foyer from the dining area. Custom blinds and window treatments, gorgeous fixtures, crown molding, large rooms, bright western exposure, and VERY LOW maintenance complete this spectacular package! The terrific layout features a generous entry foyer and split living areas for optimal privacy--the bedroom and living room are on opposite ends of the apt. No cookie-cutter floorplan here! The dining area has been beautifully designed with a built-in bench for stylish seating and additional storage. The coveted L-line is the best one-bedroom layout in the building. It is the only one that has a windowed bath and kitchen, a split layout, and a quiet, bright western exposure with Empire State Building views! If you're looking for a sophisticated, contemporary, open-plan design with quality finishes and low monthlies in a fabulous location, look no further! Murray Hill House is a luxury coop with 24-hr doorman, concierge, wonderful staff, on-site garage, roof deck with amazing views of Empire State and Chrysler, bike room, private storage, new hallways, and new laundry facilities. Conveniently located between Lexington and Park Avenues in the heart of Murray Hill's tree-lined historic district, the 6 subway line is around the corner, the crosstown bus at 34th St is a block away, and it's a short walk to the B/D/F/N/Q/R/4/5/7, Grand Central, Penn Station, Madison Square Garden, Macy's, Trader Joe's, Fairway, Whole Foods, and tons of other great shopping, restaurants, and services. Everything at your doorstep! Pied-a-terre, copurchasing, pets, and subletting permitted after 3 years of ownership. This is the one you've been waiting for! Call today for an appointment to view this special home.
$9,995,000
277 5th Ave Unit 46B New York, NY 10016
- Type:
- Apartment
- Sq.Ft.:
- 2,333
- Status:
- Active
- Beds:
- 3
- Year built:
- 2019
- Baths:
- 4.00
- MLS#:
- RPLU-5122717157
ADDITIONAL INFORMATION
Now offering 4% commission for a limited time. Applicable to outside brokers on all signed contracts fully-executed by July 4, 2024. Not applicable to any deals prior to May 8, 2024. Please inquire with the sales team for more details. IMMEDIATE OCCUPANCY AT THE TALLEST RESIDENTIAL CONDOMINIUM ON FIFTH AVENUE. In the heart of NoMad, where the energy of downtown meets the elegance of uptown, 277 Fifth Avenue unites Sky and Earth. Introducing Loggia Residence 46B, an exceptional three-bedroom, three-and-one-half bathroom home spanning 2,333 interior SF. With exposures to the North, East, and South, Loggia Residence 46B also features a private 206 SF Southern-facing terrace. An entertainer's dream, Loggia Residence 46B boasts spectacular ceiling heights up to 20' and 5 1/2" wide American White Oak floors. Massive floor-to-ceiling windows frame jaw-dropping views of Downtown Manhattan, The Empire State Building, and both East and Hudson Rivers. The custom kitchen features a full suite of stainless steel Miele appliances, including a retractable ventilation hood and wine cooler. Polished Calacatta Saccheli marble runs throughout, including a center island with waterfall edges, and is complemented by light-stained White Oak cabinetry. A sound-insulated disposal is also included in the under-mount Blanco stainless steel sink. Occupying the North East corner of the home, the primary suite features an enormous walk-in-closet with additional closet space, and a spa-like, windowed primary bath. A walnut vanity with dual Kohler Kathryn sinks is accented with a Dolomiti marble countertop and Dornbracht LULU faucets in a polished chrome finish. The primary bath also features full-height San Nicola marble slab walls, radiant heated Bianco Dolomiti marble floors, an elegant standalone tub and water closet by Duravit, and a glass-enclosed walk-in shower with rain and handheld shower heads. The secondary bedrooms are provided with ample closet space, and each features an en-suite bathroom with heated flooring, a custom walnut vanity with Bianco Dolomiti marble slab countertop and waterfall sides, and a Dornbracht tub shower with polished chrome hand shower fixtures. A jewel box powder room with Bianco Dolomiti marble slab walls and countertop, and a laundry closet with Bosch washer/dryer completes this exceptional offering. Designed by internationally acclaimed architect Rafael Vi oly, with luxuriously appointed interiors by Jeffrey Beers International, this 55-story tower offers 130 extraordinary 1-3BR residences showcasing unbeatable views of the Manhattan skyline at a distinguished Fifth Avenue address. Spanning over 7,000 SF, the amenity suite boasts a furnished terrace, full-service staff, curated library lounge, windowed state-of-the-art fitness center with a yoga studio and spa/steam rooms, a private dining room with catering kitchen, games lounge, children's playroom, and a media and entertaining library. With a distinguished Fifth Avenue address in the sought-after NoMad neighborhood and just moments away from Madison Square Park, 277 Fifth Ave provides access to Manhattan's most celebrated restaurants, parks, shops, and hotels. The complete offering terms are in an offering plan amendment available from Successor Sponsor. File No. CD17-0021. Equal Housing Opportunity.
$2,698,000
425 5th Ave Unit 47AB New York, NY 10016
- Type:
- Apartment
- Sq.Ft.:
- 1,600
- Status:
- Active
- Beds:
- 2
- Year built:
- 2003
- Baths:
- 3.00
- MLS#:
- RPLU-798322752558
ADDITIONAL INFORMATION
This is it - Fantastic "Buyer " opportunity! Your Gorgeous home/pied-e-terre, or investment. It's in the Sky with INCREDIBLE Light & Views. This Boutique, Full Service Luxury Condo is Beautiful, Rare & Renovated ! 1600 sf combo unit-Nice layout- 500 sf primary bedroom suite with s/e/w views - Smack in the Middle of Manhattan -wait until you see this corner view ! Ooh la la and XX storage with a Wall of Built- In Closets. 2nd bedroom has en suite bath and fabulous Views from both. Come See It, You'll be Glad you did!
- Type:
- Loft Style
- Sq.Ft.:
- 72,659
- Status:
- Active
- Beds:
- 1
- Year built:
- 1924
- Baths:
- 1.00
- MLS#:
- PRCH-7741574
ADDITIONAL INFORMATION
Looking for a Home and not just an apartment? This beauty has it all.. a spacious layout, fantastic morning sun, 5 separate living spaces including: a renovated kitchen, home office in the foyer, warm and cozy living room, breakfast nook by the window, and large chef’s kitchen with stainless steel appliances including dishwasher, gas oven and microwave. This home packs a huge punch and multiple experiences into one amazing full service residence with friendly staff and a distinctive boutique feel. Built in 1924, the same year that Gloria Vanderbilt was born, the home and building exude a prewar elegance and charm you’d be hard pressed to find in modern times. Thats not to say the building is stuck in time at all. The building boasts a sharp and crisply attired service staff, rock solid super, expansive and accommodating roof deck, and spacious common laundry room on the lower level. The location puts you right in the center of Manhattan living just off Lexington Avenue and a within brief stroll to Bryant Park, The NY Public Library, the #6 Local and the bustling shops and dining options of Murray Hill. If your’e a first time buyer or need more flexible purchase terms, the building allows Gifting, pied-a-terre, co-purchasing and guarantors allowed. Pets are allowed as well, and subleasing is available after two years of residency. This is truly a stand out home in a sea of hum drum apartments. Come and see it for yourselves. You’ll be glad you did.
$7,995,000
181 E 28th St Unit PH-1 New York, NY 10016
- Type:
- Condo
- Sq.Ft.:
- 3,114
- Status:
- Active
- Beds:
- 4
- Year built:
- 2021
- Baths:
- 4.00
- MLS#:
- H6279762
- Subdivision:
- Kips Bay
ADDITIONAL INFORMATION
Welcome to Penthouse 1 at Hillrose28, a stunning contemporary four bedroom, four bath in Manhattan's historic Rose Hill neighborhood. As you enter, your own private elevator opens onto the gallery of the expansive first floor. A grand living room with floor-to-ceiling windows provides breathtaking views of the city skyline and natural light throughout. The 365 sq ft private balcony off the living space, facilitates a seamless indoor-outdoor lifestyle. This PH also features two additional south and east facing terraces; 221 sq ft. terrace off the entertaining space perfect for outdoor dining and a 180 sf terrace on the bedroom level. The windowed, eat-in kitchen is ideal for entertaining and was custom designed by Andres Escobar and produced by Scavolini. Thoughtful consideration has been put into the design of the kitchen, which boasts Statuary marble slab countertops, oak cabinetry and fully integrated Miele appliances including a wine refrigerator. The primary suite includes a private balcony, an enormous walk-in closet, and an en-suite master bath with Bianco Dolomite Italian marble and Toto cast-iron soaking tub. Each of the additional bedrooms also feature wide plank white oak flooring and en-suite marble bathrooms. The fourth bedrooms is currently being used as an in-home gym for convenience. Residents have access to a wide array of amenities and services, including a luxurious common roof terrace with an onyx bar, grill, and stunning 360-degree view of Manhattan There is a 24/7 doorman & concierge services, a duplex fitness space that offers dedicated cardio and weight rooms and a dedicated resident lounge with Scavolini kitchen and wet-bar. The location of this residence is unbeatable, centrally located to some of the city's best parks, galleries, dining, shopping, and transportation.
- Type:
- Apartment
- Sq.Ft.:
- n/a
- Status:
- Active
- Beds:
- 1
- Year built:
- 1988
- Baths:
- 1.00
- MLS#:
- RPLU-33422736136
ADDITIONAL INFORMATION
Light-filled and Spacious One Bedroom Luxury Condo with Premium South Facing Exposure. Private Outdoor Space with an oversized balcony that extends the living/dining area comfortably outdoors for sunny days and bright city light nights. Plenty of room for sectional sofa and dining table . Galley kitchen has stainless steel appliances and an open pass thru for casual dining. King-sized bedroom can accommodate additional furniture/desk and has a spacious walk in closet custom outfitted with shelving and hanging space. Marble bathroom recently updated as well with modern fixtures. Current capital assessment in place of $447/mo. The L'Isola Condominium is a full-service building set back from the street with a dedicated 24hr concierge, fitness room, laundry room, and ground level outdoor garden with furniture and BBQ. Super conveniently located with Fairway & Trader Joe's for groceries and other shopping and restaurants. The 6 subway train is just over on Park Avenue, and one stop to Grand Central Station (Metro North, LIRR, 4,5,6,7 & S subway). 24 hour notice to access please.
- Type:
- Apartment
- Sq.Ft.:
- 700
- Status:
- Active
- Beds:
- 1
- Year built:
- 1931
- Baths:
- 1.00
- MLS#:
- RPLU-63222736610
ADDITIONAL INFORMATION
MAJOR PRICE REDUCTION FOR QUICK SALE: METROPLITAN NEW YORK LIVING AT ITS FINEST! TOTALLY RENOVATED...MOVE IN READY... Stunning Pre War Building...Outstanding Manhattan Midtown location ... Spacious one bedroom..., sunblasted all day from large windows facing South and West, Empire State Building Views. New Kitchen and Bath with deep soaking tub. Full service coop. Transportation and shopping everywhere. Right in the center of all that makes NYC great. Do not miss this one...It will not last
$1,499,000
591 3rd Ave Unit 5A New York, NY 10016
- Type:
- Apartment
- Sq.Ft.:
- 748
- Status:
- Active
- Beds:
- 1
- Year built:
- 2018
- Baths:
- 1.00
- MLS#:
- COMP-142630431508733
ADDITIONAL INFORMATION
The newly constructed full service Lindley condominium is an exciting addition to Midtown’s sought after Murray Hill neighborhood. With only 74 unique luxury homes, this boutique full-service building offers intimacy within the heart of Manhattan with a 24 hour doorman and onsite resident manager. Amenities include a fully equipped Technogym fitness center, a large private residents lounge with high speed Wi-Fi and a 60-inch smart television, a central laundry room, bicycle storage. Residents also have access to a rooftop terrace with a Wolf grill and dining area to enjoy incredible Empire State Building views and mesmerizing Manhattan sunsets. Moments from restaurants , bars, cafes and shops. The Lindley’s prominent location grants access to Grand Central, the United Nations, Bryant Park , Koreatown and the Hamptons Jitney! As you enter the home into an open kitchenfilled with western light , there are dark hardwood floors, oversized double paned windows. The hi end luxurious kitchen fitted with an island for your chairs. sleek granite counter tops. and top of the line stainless steel appliances including a wine cooler. The bedroom is spacious , bright and quietwith over sized closets.you have a lavish immaculate bathroom with radiant heated terrazo floors. imported from Italy. Grohe faucet. Huge closets through out. The Lindley’s rare 421-A tax abatement creates a unique opportunity for home ownership in the heart of Manhattan. Some of the photos of virtually staged.
$2,500,000
325 5th Ave Unit 44B New York, NY 10016
- Type:
- Apartment
- Sq.Ft.:
- 1,317
- Status:
- Active
- Beds:
- 2
- Year built:
- 2006
- Baths:
- 2.00
- MLS#:
- RPLU-5122730591
ADDITIONAL INFORMATION
325 FIFTH AVENUE CONDOMINIUM, APT. 44B APARTMENT FEATURES - Watch the Sunrise from the 44th floor in this Highly Sought After and Rarely Available Split, 2BR/2.5BTH CONDO with Oversized Glass Balcony. This Stunning Loft-Like, North & East Facing "Trophy Apartment" offers Great Sunlight with Absolutely Breathtaking Panoramic City & River Views. This Luxuriously Appointed Home is made for Living and Entertaining with its Gracious, Thoughtful Flow, which includes a (16'3"x 23') Living/Dining Room and an X-Large (6'9"x 18'7") Open Gourmet Kitchen. One of only 4 residences on the floor, This Apartment also Boasts Floor to Ceiling Windows w/ Soaring 11ft+ Ceilings, Washer/Dryer, Custom Closets and Private Wall Safe in Unit. Kitchen Includes Sub-Zero Refrigerator, Bosch (5 Burner) Stove & Oven, Bosch Dishwasher, Dacor Microwave, and Garbage Disposal. PETS WELCOME. RE Taxes are based on primary resident receiving Star tax abatement/credit BUILDING FEATURES - This Luxury Full-Service Condominium features a 10,000 Square Foot, State of The Art, "Fifth Avenue Club" which includes Pool & Jacuzzi, Health Club, Coed Sauna, Massage Rooms, Yoga & Aerobics Facility, Playroom, Terrace, and Lounge w/ Fireplace, Catering Center & Pool Table and Screening Room. Garage in Building. Enjoy Convenient living by being just minutes from Madison Square Park, Public Transportation with nearby subway lines which include the 6/B/D/F/M/N/Q /R/W, Fine Shops, Gourmet Restaurants & Top Supermarkets, including Fairway, H-Mart, Trader Joe's & New Whole Foods (Madison Ave & 28th Street).
$2,250,000
172 Madison Ave Unit 11B New York, NY 10016
- Type:
- Condo
- Sq.Ft.:
- 1,488
- Status:
- Active
- Beds:
- 2
- Year built:
- 2016
- Baths:
- 3.00
- MLS#:
- H6277744
- Subdivision:
- Midtown South
ADDITIONAL INFORMATION
Enjoy stunning views of the Empire State and Chrysler Buildings in this Shamir Shah-designed corner condo, an immaculate 2-bedroom, 2.5-bathroom home nestled between Madison Square Park and Bryant Park. The home begins with a welcoming foyer adorned with a coat closet and powder room with Globe Bone porcelain tile floors, a chiseled limestone accent wall, and a Black Forest vanity. An open-plan living room, dining room, and kitchen with northern and eastern exposure features floor-to-ceiling windows, beautiful hardwood floors, and airy 11-foot ceilings. The all-white Molteni kitchen boasts an eat-in waterfall peninsula, high-gloss lacquer cabinetry, elegant Luce De Luna slab countertops, an Ann Sacks tile backsplash, a Marvel wine cooler, and integrated Miele appliances. The king-size primary suite has a deep walk-in closet, several reach-in closets, and unobstructed views of the Empire State Building. The primary bathroom has radiant heated basketweave tile floors, a custom double vanity, bold Bianco Neve and black marble accents, sleek polished chrome Dornbracht fixtures, a walk-in rain shower, and a deep Zuma soaking tub. The second bedroom is just off the living room and has a huge walk-in closet and pristine en-suite bathroom with radiant heated floors and a walk-in shower. Finishing the home is a Bosch washer and vented dryer and pre-wiring for smart home technology. 172 Madison Avenue is a full-service luxury condominium imagined by Karl Fischer and Shamir Shah. The building has a 67-foot saltwater pool, spa and steam rooms, a fitness center, a children's playroom, a club area, a pet spa, a bicycle room, a sun lounge, an open-air plaza, concierge service, and 24-hour door attendants. It surrounded by dozens of dining and shopping options, and it is close to Koreatown, NoMad, Madison Square Park, Bryant Park, and The Morgan Library & Museum. Grand Central Terminal and Penn Station are also nearby. Public transportation options include the 6, B, D, F, M, N, Q, R, and W and the PATH train. Pets are welcome.
$1,750,000
330 E 38th St Unit 23-E New York, NY 10016
- Type:
- Apartment
- Sq.Ft.:
- 1,171
- Status:
- Active
- Beds:
- 2
- Year built:
- 1987
- Baths:
- 2.00
- MLS#:
- OLRS-0001550712
ADDITIONAL INFORMATION
Enjoy awe-inspiring views of the Manhattan skyline, the East River, and iconic landmarks such as the Empire State Building and the World Trade Center. The generous living space, including a sprawling living room (easily divided to create a 3rd bedroom) and two king size bedrooms, this apartment offers an abundance of space for both relaxation and entertainment. The open floor plan and large windows flood the interior with natural light. The chef's kitchen is equipped with top-of-the-line appliances, custom cabinetry, and granite countertops, making it a culinary enthusiast's dream. Prepare gourmet meals while enjoying the stunning views of the city. The master suite is a private oasis, featuring a spacious bedroom, a balcony, several closets, and an en-suite bathroom with a deep soaking tub. Ample storage space is provided throughout the apartment, including custom closets and built-in shelving. As a resident of the Corinthian Condominium, you'll have access to an array of world-class amenities, including a full-service fitness center, an indoor pool, golf simulator, sauna and steam room, a sundeck, a residents' lounge, and a children's playroom. Situated in the heart of Midtown East, you'll be just steps away from some of the city's finest dining, shopping, and entertainment options. Grand Central Terminal, Bryant Park, and the United Nations Headquarters and NYU Hospitals are all close by. The Corinthian offers 24/7 doorman and concierge service and a valet providing dry cleaning & maid services, ensuring convenience, security, and peace of mind. Don't miss this opportunity to own a piece of New York City's skyline in one of the most iconic buildings. Contact us today to schedule a private showing and experience the luxury lifestyle that the Corinthian Condominium has to offer. Your dream home awaits!
IDX information is provided exclusively for consumers’ personal, non-commercial use, that it may not be used for any purpose other than to identify prospective properties consumers may be interested in purchasing, and that the data is deemed reliable but is not guaranteed accurate by the MLS. Per New York legal requirement, click here for the Standard Operating Procedures. Copyright 2024 Real Estate Board of New York. All rights reserved.

The data relating to real estate for sale on this web site comes in part from the Broker Reciprocity Program of OneKey MLS, Inc. The source of the displayed data is either the property owner or public record provided by non-governmental third parties. It is believed to be reliable but not guaranteed. This information is provided exclusively for consumers’ personal, non-commercial use. Per New York legal requirement, click here for the Standard Operating Procedures. Copyright 2024, OneKey MLS, Inc. All Rights Reserved.
New York Real Estate
The median home value in New York, NY is $997,100. This is lower than the county median home value of $1,296,700. The national median home value is $219,700. The average price of homes sold in New York, NY is $997,100. Approximately 22.65% of New York homes are owned, compared to 58.32% rented, while 19.03% are vacant. New York real estate listings include condos, townhomes, and single family homes for sale. Commercial properties are also available. If you see a property you’re interested in, contact a New York real estate agent to arrange a tour today!
New York, New York 10016 has a population of 51,448. New York 10016 is less family-centric than the surrounding county with 24.34% of the households containing married families with children. The county average for households married with children is 25.5%.
The median household income in New York, New York 10016 is $109,250. The median household income for the surrounding county is $79,781 compared to the national median of $57,652. The median age of people living in New York 10016 is 33.3 years.
New York Weather
The average high temperature in July is 84.1 degrees, with an average low temperature in January of 26.9 degrees. The average rainfall is approximately 46.9 inches per year, with 25.8 inches of snow per year.


