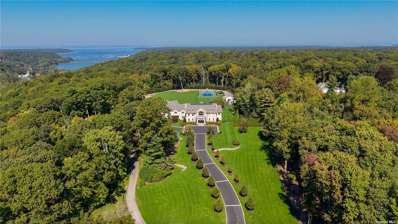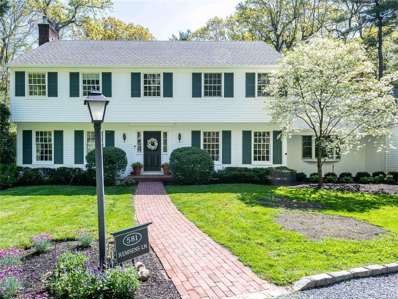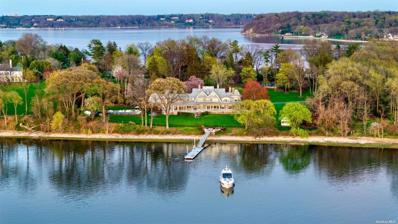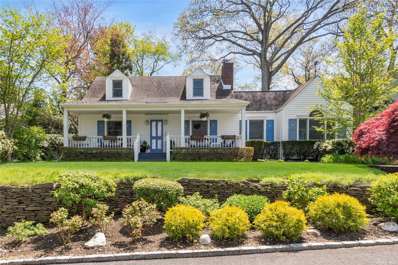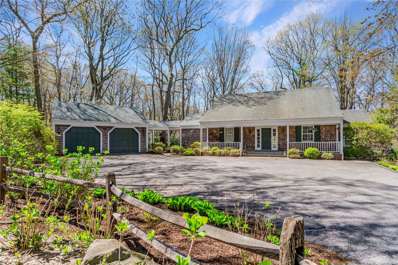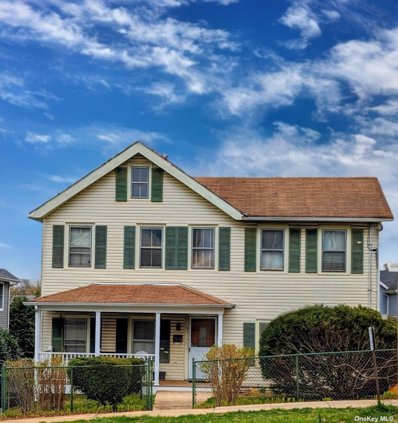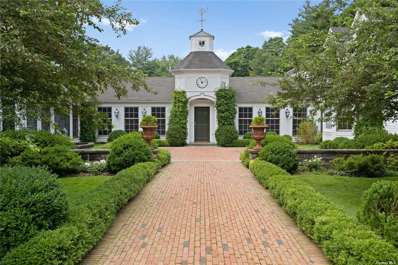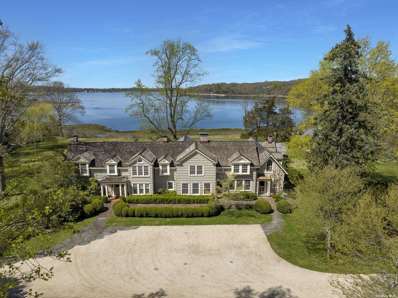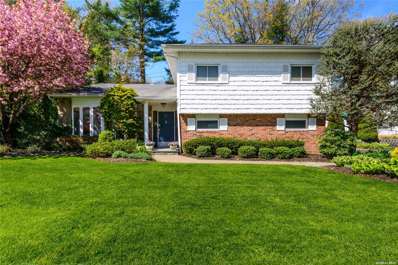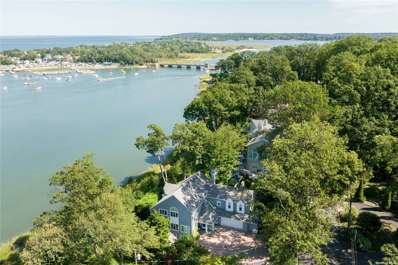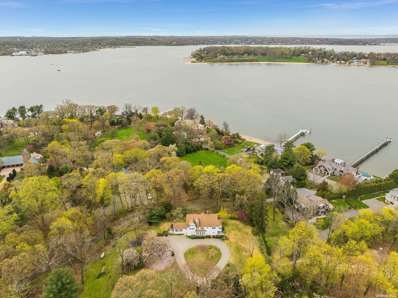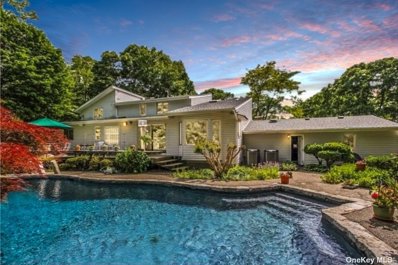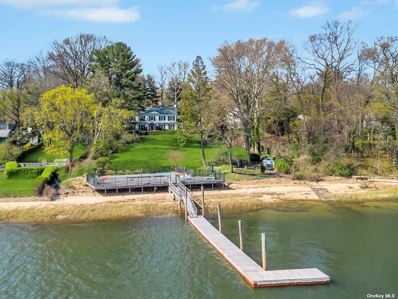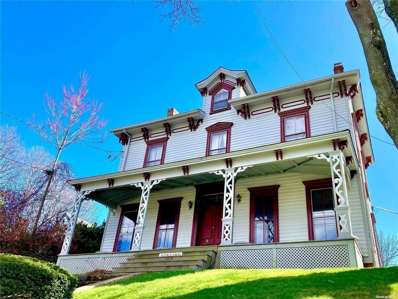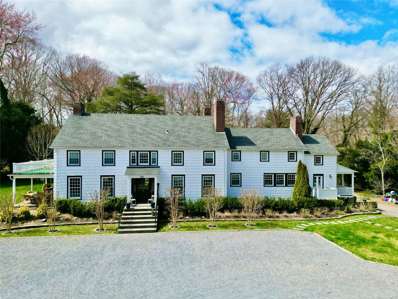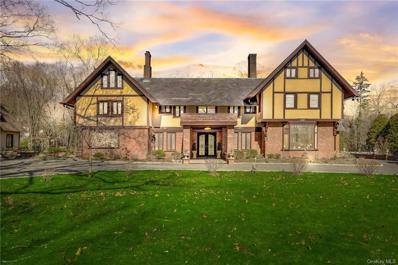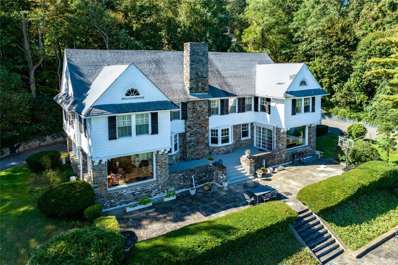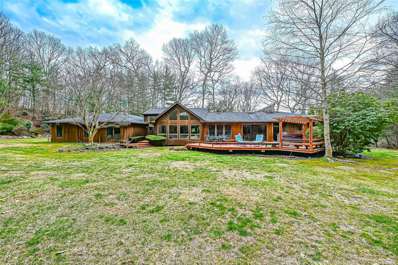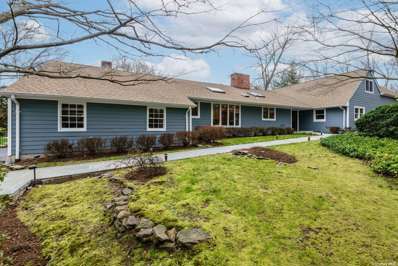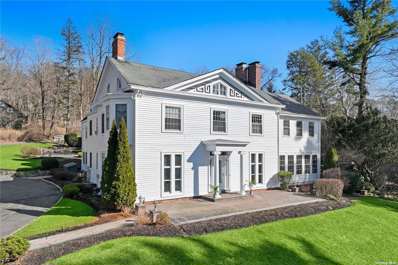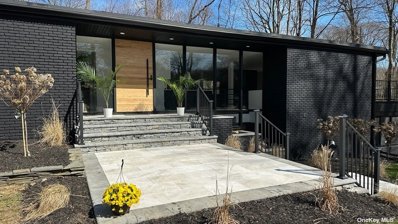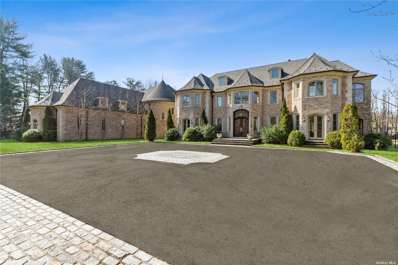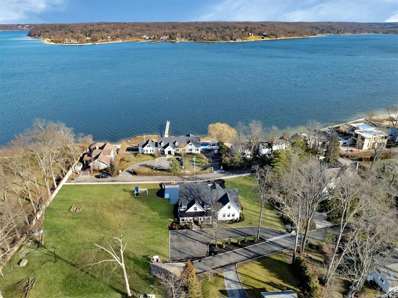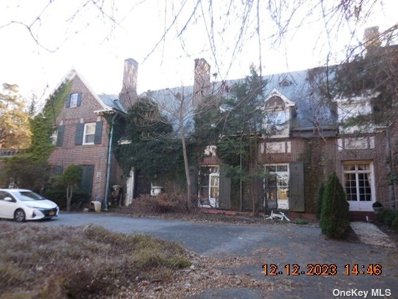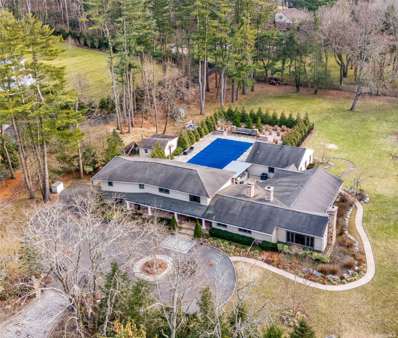Oyster Bay NY Homes for Sale
$8,995,000
Private Rd Oyster Bay, NY 11724
- Type:
- Single Family
- Sq.Ft.:
- n/a
- Status:
- NEW LISTING
- Beds:
- 6
- Lot size:
- 6.28 Acres
- Year built:
- 2018
- Baths:
- 8.00
- MLS#:
- 3549155
ADDITIONAL INFORMATION
This luxurious fully furnished estate on 6+ acres boasts a modern yet timeless aesthetic throughout. A palatial 20 person dining room, chic living room with a fireplace, and a state-of-the-art kitchen with every amenity makes entertaining a breeze. The adjacent great room has a coffered ceiling and a gorgeous stone fireplace, and a handsomely paneled home office is ideal for working remotely. The master suite has a sumptuous bedroom with a fireplace, sitting room, private balcony with a hot tub, 2 phenomenal walk-in closets, and 2 opulent master baths. Additional features include a high-tech movie theater, a temperature-controlled wine cellar, Smart Home integration, speakers throughout, 8 Car Garage plus room for lifts, and much more. Outdoor highlights include a sparkling pool, 32' slide, waterfall, covered patio with a fireplace, outdoor kitchen, extraordinary tennis/sports court, and Go Kart track. Complete with CSH Schools, and beach/mooring rights, this exceptional estate offers a Gold Coast lifestyle that is second to none. **Seller's Financing Available: 50% Minimum Down Payment, 6% Interest Only, 3 Year Term, No Prepayment Penalty**
$2,249,000
581 Remsens Ln Oyster Bay, NY 11771
Open House:
Sunday, 5/5 5:00-7:00PM
- Type:
- Single Family
- Sq.Ft.:
- 3,576
- Status:
- NEW LISTING
- Beds:
- 5
- Lot size:
- 2.59 Acres
- Year built:
- 1972
- Baths:
- 4.00
- MLS#:
- 3549150
ADDITIONAL INFORMATION
Classic colonial meets fresh contemporary. Tucked away on a quiet cul-de-sac next to The Muttontown Club, this center hall home blends traditional architectural details with design-driven upgrades. The result is a newly renovated home with beautiful, well-composed spaces. Five Bedrooms, 3.5 Baths, Family Room with Fireplace and Cathedral Ceiling, Designer Kitchen with Island plus Breakfast Room. Bedroom and Full Bath on First Floor, Separate Stair to Fifth Bedroom on Second. Inground Pool and Spa surrounded by Brick Patios. Nestled on 2.6 Acres of Private Wooded Property. Choice of Locust Valley or Oyster Bay Public Schools.
$13,750,000
406 Centre Island Rd Oyster Bay, NY 11771
- Type:
- Single Family
- Sq.Ft.:
- 10,674
- Status:
- NEW LISTING
- Beds:
- 7
- Lot size:
- 6.22 Acres
- Year built:
- 2005
- Baths:
- 9.00
- MLS#:
- 3548794
ADDITIONAL INFORMATION
Welcome to an unparalleled resort style estate nestled in the heart of Centre Island, New York. This magnificent estate offers an unparalleled blend of luxury, security, and tranquility, presenting an extraordinary opportunity for those seeking an opulent lifestyle amidst the beauty of Oyster Bay. Boasting just shy of 11,000 square feet of meticulously designed living space, this 7-bedroom, 9-bathroom masterpiece sits majestically on a sprawling 5.76 acres of land, with 500 feet of breathtaking bay frontage and a 81' foot private dock. As you enter through the grand gated entrance, a sense of exclusivity and privacy invites you. Designed with the utmost attention to detail, the residence exudes sophistication and elegance at every turn. The sprawling grounds are meticulously landscaped, featuring lush gardens, manicured lawns, and specimen trees and plantings, creating a serene oasis that is both tranquil and captivating. The heart of the home is undoubtedly the gourmet kitchen, a chef's paradise outfitted with top-of-the-line appliances, custom cabinetry, and a spacious center island, perfect for culinary creations and entertaining guests. No expense has been spared in the design of this culinary haven, with custom details such as gleaming marble countertops, and a professional-grade gas range, ensuring an unparalleled cooking experience for even the most discerning chef. Adjacent to the kitchen, a sun-drenched breakfast nook overlooks stunning western bay views, offering the perfect spot to savor your morning coffee while basking in the beauty of the surrounding landscape. For more formal gatherings, the residence features a gracious dining room, adorned with intricate moldings and elegant finishes, providing an exquisite setting for hosting dinner parties and special occasions. Designed for seamless indoor-outdoor living, the living room seamlessly transitions to an expansive terrace with fire features overlooking the bay, providing the perfect backdrop for alfresco entertaining and enjoying the breathtaking vistas. The residence features 7 luxurious bedrooms, each meticulously appointed with plush carpeting, custom millwork, and ensuite bathrooms, offering a private sanctuary for rest and relaxation. The palatial primary suite is a true retreat, boasting a separate sitting area, dual walk-in closets, and a spa-like bathroom with a soaking tub, steam shower, and dual vanities, offering a haven of tranquility and rejuvenation. Step outside to discover a resort style swimming pool, tennis court, and a par 3 golf course, providing endless opportunities for outdoor enjoyment and recreation. For boating enthusiasts, the property features a private 81-foot dock, offering direct access to the bay and beyond, perfect access for exploring the pristine waters of Long Island Sound. With its unparalleled location, unmatched amenities, and exquisite custom details, this extraordinary estate offers a rare opportunity to experience the epitome of luxury waterfront living in the heart of Centre Island, NY.
Open House:
Saturday, 5/4 4:30-6:30PM
- Type:
- Single Family
- Sq.Ft.:
- n/a
- Status:
- NEW LISTING
- Beds:
- 3
- Lot size:
- 0.18 Acres
- Year built:
- 1954
- Baths:
- 2.00
- MLS#:
- 3548674
ADDITIONAL INFORMATION
Pride of ownership in Mill Neck Estates! Nestled in this sought-after waterfront community, this beautifully maintained 3-bedroom, 2-bathroom home offers peaceful, easy living with water views and an abundance of sunlight. The welcoming front porch and lush flowering landscapes provide a private, serene setting. The first-floor primary bedroom with cathedral ceilings and ample closets offers convenience, while the dining room/eat-in Chef's Kitchen combo is perfect for entertaining. This home strikes the perfect balance with it's spacious yard, the private community beach is your backdrop. Minutes from charming neighboring towns, renowned restaurants, endless recreational opportunities including golf, boating and of course, the beach!. HOA includes beach and mooring rights.
$1,495,000
60 Shutter Ln Oyster Bay, NY 11771
Open House:
Saturday, 5/4 7:00-9:00PM
- Type:
- Single Family
- Sq.Ft.:
- 2,532
- Status:
- NEW LISTING
- Beds:
- 3
- Lot size:
- 2.13 Acres
- Year built:
- 1985
- Baths:
- 2.00
- MLS#:
- 3548635
ADDITIONAL INFORMATION
Escape to 60 Shutter Lane, an enchanting shake-shingle retreat that provides the perfect balance of indoor and outdoor living. This renovated farm ranch offers a sun-filled great room with a cozy fireplace, updated kitchen with mudroom and home office with radiant floors, first-floor primary suite with new bathroom also with radiant floors, three bedrooms and two full baths in total, this home offers ample space but also has opportunity for a grand expansion. Step outside onto the rear deck and take in the sights and sounds of the nearby nature preserve and bird sanctuary. The wildlife and verdant surroundings create a tranquil and picturesque setting on over two-and-a-quarter acres. The property boasts towering trees, and a two-car carriage-style garage, adding to its charm and appeal. Just a short distance away, you'll find the historic Sagamore Hill, the former home of President Theodore Roosevelt, offering a glimpse into the past. Additionally, Oyster Bay Village is nearby, providing a waterfront center, marina, quaint village shops, dining options, and a railroad station.
$619,000
61 Anstice St Oyster Bay, NY 11771
- Type:
- Single Family
- Sq.Ft.:
- 1,983
- Status:
- NEW LISTING
- Beds:
- 3
- Lot size:
- 0.17 Acres
- Year built:
- 1878
- Baths:
- 1.00
- MLS#:
- 3548063
ADDITIONAL INFORMATION
Incredible opportunity to own a home in the Hamlet of Oyster Bay! Family Room, EiK, Formal Dining Room and Den on first floor. Three bedrooms and one full bath on second, leading to attic. HUGE basement with walkout to large yard filled with specimen and native plantings. Close to town and the beach.
$5,500,000
939 Ripley Ln Oyster Bay, NY 11771
- Type:
- Single Family
- Sq.Ft.:
- n/a
- Status:
- Active
- Beds:
- 6
- Lot size:
- 8.33 Acres
- Year built:
- 1920
- Baths:
- 6.00
- MLS#:
- 3547490
ADDITIONAL INFORMATION
"Harris Farm" is a renovated Estate with rolling lawns, magnificent grounds and gardens all set magically on 8.3 acres. 6 bedroom home with a Primary suite on the main level with an adjacent cozy Library or office with a fireplace. 2 additional bedrooms each with an en suite bath on this level, and another 3 bedrooms on the 2nd level. A perfect at home office with room for an assistant is also on the second floor. All entertaining spaces lead to a wonderful porch overlooking the spectacular property. In ground heated, gunite pool. Partial House and Cottage Generator. 2 Stall Barn with Feed Room, Equipment Barn . Detached 3 car garage heated and winterized. Separate 3 bedroom 3.5 bath guest cottage. Make this amazing property your own. Once in a lifetime opportunity. Amazing location near highways, train for commute yet the privacy one dreams of.
$5,500,000
1 Cove Neck Rd Oyster Bay, NY 11771
- Type:
- Single Family
- Sq.Ft.:
- n/a
- Status:
- Active
- Beds:
- 6
- Lot size:
- 4.2 Acres
- Year built:
- 1880
- Baths:
- 7.00
- MLS#:
- 3547457
ADDITIONAL INFORMATION
Capturing panoramic seascapes from almost every room, this recently renovated home is sited on 4+ pastoral acres of waterfront overlooking Oyster Bay Harbor, Centre Island and Cove Neck. Known for generations as Youngs's Homestead, this shingled farmhouse dates to the earliest settlement of the area and was a long-time center of colonial life. Framed by cherry trees, a gated entry welcomes guests down the long driveway through an all?e of trees. Pristine boxwoods and stone walls flank the home while lush lawns roll gently down to the waterside. The home's site at the end of Oyster Bay Cove offers wide vistas of the blue harbor that leads out to the Long Island Sound. Covered porches and an exquisite dining Pergola with a profusion of climbing hydrangeas are perfect for outdoor entertaining. In addition is a separate 2-car garage. A separate boat house is used for storing sailing gear and acts as a recreation space. A charming Dutch door opens to the new entry hall, walls now stylishly clad in reclaimed oak paneling, with the first view of the water at the end of the hall. The Library is warm and welcoming with a woodburning fireplace, window seat and exposed beams. Built-in bookshelves and media closet are new amenities as well as the handmade windows, made to match the original Living Room windows. At the end of the hall, a new addition, primely positioned, has an elegantly paneled Wet Bar with two refrigerators, drawers for cans, icemaker and wine fridge for ease of entertaining in the principal rooms or outdoors. The well-proportioned Living Room expands from the front of the house to the rear, with a bay window for impeccable water views. Fine woodworking, found throughout the home, is exceptional in this room with built-ins, exposed beams, new wood burning fireplace and floors of old growth European Oak. Casein milk paint creates a subtle texture on the walls. The formal Dining Room was a 1930s addition that offers an inviting room with fireplace for large or intimate gatherings. Open and airy, with wide plank floors and a china closet for storage. The Dining Room opens to the Sun Room, a delightful room for three seasons with all new windows that open to let fresh sea breezes in and ignite the senses. The thoughtful renovation has now created a Kitchen which functions perfectly for modern living with a large area for cooking and prepping featuring stainless steel appliances, 2 sinks, granite counters and an antique wood table that serves as the center island with Gaggenau gas stove. New improvements include glass front cabinetry, pantries and exposed beams. A brick fireplace and custom built hutch add to the appeal of the Breakfast Nook. The floors are engineered old growth European Oak for easy maintenance. The last wing of the home holds the Family Room with brick Fireplace, half-timbered wood beams and French doors and floor-to-ceiling windows capturing water views and opening to the deck. There is also a full Bathroom. This wing offers a back stairwell, window seat, side entrance and outfitted Laundry Room with sink and shelving. Additionally, there is a Guest Powder Room on this floor, tastefully decorated with English, hand-painted Fromental wallpaper. The Primary Suite, on the second floor is a tranquil haven with calming water views. French doors open to a balcony redone with Brazilian hardwood flooring and mahogany railings. The Primary Bath, also facing the harbor, has radiant heated marble floors, a large shower and bathtub. There are five additional Bedrooms on this level. Each is unique with charming decor. The largest Bedroom has its own balcony. Two Bedrooms have ensuite Bathrooms. At the end of the hall, is a spacious Gym with high ceilings. The Home Office with cathedral ceiling. Behind the exquisite decor, much work was done to ensure that future generations will enjoy Young's Homestead including leveling floors, new windows, new French doors and insulation. Utilities and storage are found in the lower level, including new geothermal HVAC system.
$889,000
66 Highwood Rd Oyster Bay, NY 11771
- Type:
- Single Family
- Sq.Ft.:
- n/a
- Status:
- Active
- Beds:
- 4
- Lot size:
- 0.26 Acres
- Year built:
- 1963
- Baths:
- 3.00
- MLS#:
- 3547482
ADDITIONAL INFORMATION
Welcome to 66 Highwood Road Pristine home...updated Kitchen and baths..4 bedrooms. Family Room with Fireplace...Light and bright!!!
$1,950,000
702 Sound View Rd Oyster Bay, NY 11771
- Type:
- Single Family
- Sq.Ft.:
- 3,388
- Status:
- Active
- Beds:
- 5
- Lot size:
- 0.13 Acres
- Year built:
- 1968
- Baths:
- 5.00
- MLS#:
- 3547293
ADDITIONAL INFORMATION
Prepare to be swept away by the epitome of waterfront living in the highly coveted Mill Neck Estates. With your very own private beach access, this exquisite sanctuary offers a unique opportunity to embrace waterfront living at its finest. Gaze out from any of the three levels, and be enchanted by the ever-changing views of Mill Neck Creek. As you step inside, the open layout unfolds before you, creating a vibrant atmosphere that's perfect for entertaining. Fabulous views surround the formal living room to the Chef's Kitchen. New Stainless Steel Appliances, ample cabinet space and an inviting center island make this the true heart of the home. Step outside from the main level to a panoramic perch that allows you to savor the waterfront's ever-changing beauty. For more outdoor entertainment, the covered patio below offers a secluded retreat. The primary ensuite boasts soaring ceilings and a private balcony that serves as your personal front-row seat to awe-inspiring sunrises and sunsets. With a total of five bedrooms, each featuring walk-in closets, and 4.5 bathrooms, this home effortlessly combines style with functionality. Private beach, kayak racks and mooring rights elevate your waterfront experience. Bonus 1,000-gallon propane tank to support full home generator, gas cooking, electric fireplace and fire pit. Every day here could feel like a vacation, where the harmony of the water and the luxury of your surroundings transport you to a world of leisure and delight. This is not just a home; it's a lifestyle. HOA Dues approx $150/monthly
$1,200,000
77 Cove Neck Rd Oyster Bay, NY 11771
- Type:
- Single Family
- Sq.Ft.:
- n/a
- Status:
- Active
- Beds:
- 4
- Lot size:
- 1.26 Acres
- Year built:
- 1890
- Baths:
- 4.00
- MLS#:
- 3546114
ADDITIONAL INFORMATION
Discover the quintessential charm of yesteryear nestled within the heart of the coveted village of Cove Neck. An extraordinary opportunity awaits those with a vision to restore and reimagine the splendor of a bygone era. Built in 1890, this architectural gem embodies the grandeur of Victorian craftsmanship, offering a canvas for restoration enthusiasts to revive its original allure. Sitting on 1.26 acres, this 4 bedroom and 3.5 bath home boasts generous living spaces, promising ample room for personalization and customization. Ideally located for easy access to town amenities, schools, restaurants, the LIRR, shopping, and highways.
$1,725,000
Private Rd Oyster Bay, NY 11791
Open House:
Sunday, 5/5 5:00-7:00PM
- Type:
- Single Family
- Sq.Ft.:
- n/a
- Status:
- Active
- Beds:
- 4
- Lot size:
- 2.02 Acres
- Year built:
- 1978
- Baths:
- 4.00
- MLS#:
- 3545979
ADDITIONAL INFORMATION
Welcome to luxury living redefined at this exquisite modern-style ranch home with captivating mid-century modern and Japanese influences. Nestled on a sprawling two-acre estate, this property boasts an array of amenities that epitomize comfort, elegance, and thoughtful design. Tucked away on a cul-de-sac on a private road in Laurel Hollow, this home boasts an open floorplan and vaulted ceilings. The home features four bedrooms, including a master suite on the first-floor w/sauna, ensuring privacy and convenience. Each room is adorned with Andersen Windows that flood the interiors with natural light and offer panoramic views of the meticulously landscaped grounds. The architectural integrity of this home is underscored by steel beam construction, providing both durability and aesthetic appeal. Modern conveniences abound with 200-amp electrical service, extra insulation for energy efficiency, and a central vacuum system for effortless maintenance. Inside the residence stands a striking two-story greenhouse, perfect for cultivating your botanical passions year-round. Outside, indulge in leisure and relaxation with a sparkling pool surrounded by lush greenery. This property is meticulously maintained by its original owners and the landscaping & koi pond enhance the tranquil ambiance, creating an oasis of serenity. This is more than just a home, it's a lifestyle. Near fine dining, beaches, boating, and hiking trails. Part of Cold Spring Harbor Schools.
$4,435,000
539 Centre Island Rd Oyster Bay, NY 11771
- Type:
- Single Family
- Sq.Ft.:
- n/a
- Status:
- Active
- Beds:
- 6
- Lot size:
- 1.81 Acres
- Year built:
- 1913
- Baths:
- 9.00
- MLS#:
- 3545245
ADDITIONAL INFORMATION
Outerbridge is an exquisite early 20th-century colonial compound. Set overlooking picturesque Oyster Bay Harbor, this waterfront estate features center-hall main house, beachside pool, deep water dock, bright two-bedroom and 1.5 bath guest cottage, and Adirondack inspired lodge house for entertaining featuring an additional den with stone fireplace, media room with wet bar, and a full bath with sauna - all buildings with water views. Perfectly suited for a multitude of guests and all forms of water activities. . Built by noted architect Electus D. Litchfield for Samuel Roosevelt Outerbridge it is the quintessential Oyster Bay home with a rich history of illustrious owners and guests. While owned by Oscar and Tony Award winner Alan Jay Lerner the home was featured in several films including "A New Leaf" with Walter Matthau and Elaine May. Today Outerbridge survives with many of its original details, sleeping porch, picturesque grounds, oversized stone terraces, and updates which include a first floor bedroom suite, and an oversized chef's kitchen.
$995,000
70 E Main St Oyster Bay, NY 11771
Open House:
Saturday, 5/4 4:30-6:00PM
- Type:
- Single Family
- Sq.Ft.:
- n/a
- Status:
- Active
- Beds:
- 4
- Lot size:
- 0.14 Acres
- Year built:
- 1903
- Baths:
- 3.00
- MLS#:
- 3543808
ADDITIONAL INFORMATION
Welcome to one of the select few "Jewels of Oyster Bay". This rare Italianate Victorian house, circa 1860, stands proudly at the gateway to the historic district. Designated as a landmark by the Town, it has also been recognized by the Historical Society for Preservation for its significant details including ornate exterior brackets, decorative porch accoutrements and interior panelling. Zoned Residential/Office, this unique structure gives one the opportunity to fulfill their dream of repurposing the house into a single family home or a professional office. Architectural highlights include rocking chair porch, elongated windows, interior crown moldings and baseboard moldings and 9 foot ceilings. Walk to town, enjoy many renowned restaurants, quaint shops, T.R. Park and beach and LIRR.
$2,200,000
34 Northern Blvd Oyster Bay, NY 11771
- Type:
- Single Family
- Sq.Ft.:
- 4,634
- Status:
- Active
- Beds:
- 6
- Lot size:
- 2.82 Acres
- Year built:
- 1917
- Baths:
- 6.00
- MLS#:
- 3542920
ADDITIONAL INFORMATION
Welcome to this exquisite estate nestled in the prestigious enclave of Oyster Bay Cove. This Grand Colonial, spanning almost 5000 square feet, underwent a meticulous renovation in 2012, showcasing unparalleled craftsmanship and attention to detail throughout. The home is discreetly positioned back from Northern Blvd via a secluded long private driveway, offering unparalleled privacy. Situated adjacent to a nature preserve, the estate is encompassed by the serene beauty of its nearly 3-acre lot. The main floor invites you into a grand foyer, leading to a spacious living room, dining room, and a den each adorned with their own fireplaces, perfect for intimate gatherings or lavish entertaining. The chef's kitchen beckons with stainless steel appliances, granite countertops, and a central island, ideal for culinary enthusiasts. A breakfast nook bathed in natural light, a butler's pantry, a powder room, and a convenient mudroom complete this level, offering both elegance and functionality. Ascending to the second floor, discover two luxurious ensuite bedrooms, one of which opens onto a large terrace, providing a serene outdoor escape. Four additional bedrooms, an office, and two full baths ensure ample space for family and guests. The basement presents a fully finished space, offering endless possibilities for recreation and relaxation. Outside, the manicured landscape sets the stage for outdoor enjoyment, with lush greenery and mature trees providing a picturesque backdrop for al fresco gatherings or quiet moments of reflection. Experience the epitome of refined living in this exceptional estate, where luxury, privacy, and natural beauty converge to create an unparalleled retreat in Oyster Bay Cove.
$2,200,000
156 Cove Rd Oyster Bay, NY 11771
- Type:
- Single Family
- Sq.Ft.:
- 6,194
- Status:
- Active
- Beds:
- 8
- Lot size:
- 4.3 Acres
- Year built:
- 1915
- Baths:
- 8.00
- MLS#:
- H6296528
ADDITIONAL INFORMATION
Welcome to an extraordinary piece of history nestled within the tranquil landscapes of Oyster Bay. This majestic estate, once the cherished abode of renowned American painter Robert Van Vorst Sewell, offers a rare opportunity to own a piece of artistic legacy. Built in the early 1900's, the estate boasts timeless architectural elegance that seamlessly blends with its natural surroundings. From its inviting facade to its meticulously crafted interiors, every detail exudes sophistication and charm. Set on 4.3 acres of lush, manicured grounds, (2 acres of untouched natural beauty under a conservation easement), the estate offers unparalleled privacy and serenity. The estate features 8 bedrooms, 6.2 bathrooms, and over 6,000 square feet of meticulously designed living space. From a grand foyer to elegant entertainment areas, every room offers a perfect balance of comfort and refinement. While steeped in history, the estate also offers modern amenities for contemporary living. Indulge in a state-of-the-art kitchen, luxurious spa-like bathrooms, and seamless connectivity throughout the property. The property also offers a quaint cottage with a loft and an abundance of natural light. This space could be used as an art studio, entertainment area or gym.
$3,280,000
1010 W Shore Rd Oyster Bay, NY 11771
- Type:
- Single Family
- Sq.Ft.:
- n/a
- Status:
- Active
- Beds:
- 4
- Lot size:
- 5.07 Acres
- Year built:
- 1903
- Baths:
- 5.00
- MLS#:
- 3539577
ADDITIONAL INFORMATION
Embrace the opportunity to own a piece of history and experience Gold Coast living at its finest in your own private retreat! Step into history with this captivating 4-bedroom, 5-bath Colonial home situated on 5+ stunning acres with views of beautiful Oyster Bay Harbor. Built in 1903 and updated with modern amenities for comfortable living. Walls of windows offer breathtaking water views throughout the home. This residence exudes timeless charm and sophistication. Expansive living room w/fireplace, gourmet EIK, formal dining room, library/home office, huge primary en suite plus 3 additional well-appointed bedrooms, exquisite wine cellar and much more! Immerse yourself in the character and craftsmanship showcased throughout this remarkable property. From the inviting living spaces to the meticulously preserved architectural details, every corner tells a story of the past. Legal 3-bedroom, 2.5-bath Cottage is tenant-occupied for the next one year.
$1,799,000
39 Timber Ridge Dr Oyster Bay, NY 11771
- Type:
- Single Family
- Sq.Ft.:
- 4,400
- Status:
- Active
- Beds:
- 5
- Lot size:
- 2.07 Acres
- Year built:
- 1979
- Baths:
- 4.00
- MLS#:
- 3538819
ADDITIONAL INFORMATION
Introducing 39 Timber Ridge Dr, a stunning property on 2 Acres, in the prestigious Village of Laurel Hollow, NY. This sprawling ranch home boasts luxury and comfort, offering open concept living and so much more. Upon entering the new double door entry , you are greeted by the grandeur of the entry foyer with wall a of glass. The oversized rooms are adorned with custom moldings and millwork, accentuating the elegance of the home. With 5 bedrooms and 4 bathrooms, there is ample space for relaxation and entertainment. The kitchen features a subzero refrigerator(3 yrs old) and Viking and Bosch appliances. Throughout the home, tigerwood and maple wood floors add warmth and character to the space.The primary bedroom suite is a sanctuary of its own, featuring a tray ceiling that adds a touch of sophistication. The enormous primary en-suite bathroom is meticulously designed with onyx sinks and accents. The finished basement adds versatility to the home, with a high "tin look" ceiling adding character and charm and a large cedar closet. Situated on 2 acres of lush land, this property provides privacy and tranquility. Outside, you'll find a large deck perfect for hosting gatherings or enjoying peaceful moments surrounded by nature. Magnolia trees and specimen plantings adorn the landscape .For those who enjoy outdoor living, the Village of Laurel Hollow offers access to a beach and mooring 1.7 miles away allowing residents to indulge in the serenity of the water and fabulous views of Cold Spring Harbor. Syosset train station is 2.9 miles and NYC 30 miles.The best of north shore living!
$2,090,000
23 Yellow Cote Rd Oyster Bay, NY 11771
- Type:
- Single Family
- Sq.Ft.:
- 4,522
- Status:
- Active
- Beds:
- 5
- Lot size:
- 2 Acres
- Year built:
- 1963
- Baths:
- 4.00
- MLS#:
- 3538531
ADDITIONAL INFORMATION
Nestled in Oyster Bay Cove, this exceptional estate sits on 2 acres of land with highly sought-after amenities. This property offers a luxury living experience with over 4,500 sq. ft. livable space. 5 bedrooms and 6 Baths. Custom high ceilings throughout the house. From the moment you step inside, you are astonished with immaculate craftsmanship and modern elegance. Every detail has been flawlessly thought out with the highest quality finishes and amenities that create an unparalleled living experience. The mudroom starts with radiant heated floors. The kitchen features premium new appliances from 2023, quartz counter top installed in 2023, radiant heated floors, beautiful cabinetry, gas stove, and a large center island that is open to the spacious family and breakfast room, making it perfect for entertaining and family gatherings. The primary suite features a luxurious radiant heated floor bath with his/her walk-in closets. The lower level is the perfect space for recreational activities. The backyard is an oasis, featuring a heated saltwater swimming pool with a motorized cover, attached spa, outdoor kitchen, fully automated porch screens. Double car garage doors were installed 2 year ago. Brand new automated skylight shades installed in Feb 2024 throughout. Central speaker system available on the 1st level. 10 year old hardie plank siding. 5,000 watt portable gasoline fed generator included in sale. Anderson windows and doors. All bedrooms are wired for intercom. Every amenity at your fingertips! MUST SEE!
$1,950,000
197 Cove Rd Oyster Bay, NY 11771
- Type:
- Single Family
- Sq.Ft.:
- n/a
- Status:
- Active
- Beds:
- 7
- Year built:
- 1850
- Baths:
- 6.00
- MLS#:
- 3538560
ADDITIONAL INFORMATION
Escape to your own oasis when entering this 1850s Federal Colonial nestled on nearly 4 acres of tranquility, once cherished by the prestigious Van Wyck family. A grand driveway winds its way to a truly majestic home, this 7-bedroom residence exudes timeless elegance with custom millwork, a formal dining room, a cozy library, a sun-drenched solarium with radiant heat and seven inviting fireplaces. The expansive primary suite includes a private sitting room & a new updated primary bath with radiant heat which offers a peaceful retreat within this captivating haven. The professionally landscaped property boasts a heated in-ground pool with a spa, basketball court, three car garage and tiered terraces adorned with brick, stone, and granite. Immerse yourself in the lush gardens, & soothing fountains which offer a serene atmosphere. Truly the perfect home for entertaining inside & out. Nestled within the incorporated Village of Laurel Hollow, enjoy exclusive access to a deeded beach, adding to the allure of this remarkable alternative to the Hamptons lifestyle. Many updates include new heating system, newly painted exterior, underground 200 Amp service, new landscaping, 34 new windows, new pool heater, & much mush more! Don't Miss This Incredible Value
$2,199,000
61 Sandy Hill Rd Oyster Bay, NY 11771
Open House:
Saturday, 5/4 4:00-5:00PM
- Type:
- Single Family
- Sq.Ft.:
- 4,000
- Status:
- Active
- Beds:
- 5
- Lot size:
- 2.3 Acres
- Year built:
- 1960
- Baths:
- 3.00
- MLS#:
- 3536361
ADDITIONAL INFORMATION
Mid-century modern meets 21st century modern for a stunningly conceived and highly livable home. A newly completed bottom to top renovation masterfully employs the use of organic materials and extraordinary finishes and fixtures to deliver a better-than-new-construction experience. The floor plan offers a range of optionality to suit your needs. Every room offers a picturesque view of the magnificent 2-acre property. The property presents endless possibilities and easy proximity to downtown Oyster Bay.
$7,999,888
375 Mill River Rd Oyster Bay, NY 11771
- Type:
- Single Family
- Sq.Ft.:
- 10,785
- Status:
- Active
- Beds:
- 7
- Lot size:
- 4 Acres
- Year built:
- 2002
- Baths:
- 10.00
- MLS#:
- 3532692
ADDITIONAL INFORMATION
Step Into The Grandeur Of 'Chateau D' Espoir,' A Stunning French Normandy-Style Estate, Situated On Four Expansive Hilltop Acres Of Level Ground. This Exceptional Residence Boasts 18 Lavish Rooms Spread Across Three Levels, Epitomizing Luxurious Living. The Inviting Entry Foyer With Grand Staircase Opens To A Living Room, An Open Kitchen With A Breakfast Pavilion, A Formal Dining Room, A Family Room, A Den/Library, And A Grand Master Ensuite. With 6 Additional Bedrooms Featuring Ensuites, A Bonus Room, And A Total Of 10 Bathrooms, This Estate Comes Furnished And Offers Abundant Space For Sophisticated Living. Enjoy The Convenience Of An Elevator On All Floors, And Indulge In Amenities Like A Home Theater, Gym, Game Room, And Sauna. The Attached Three-Car Garage, French Garden, Blue Stone Patio, And In-Ground Pool Add To The Allure Of This Modern Haven. Experience A Lifestyle Beyond Compare!
$3,800,000
454 Centre Island Rd Oyster Bay, NY 11771
- Type:
- Single Family
- Sq.Ft.:
- n/a
- Status:
- Active
- Beds:
- 5
- Lot size:
- 1.03 Acres
- Year built:
- 2022
- Baths:
- 4.00
- MLS#:
- 3531983
ADDITIONAL INFORMATION
Introducing a truly unique custom-built post-modern Hamptons-style colonial built in 2022 nestled on Centre Island. This exquisite residence offers a blend of luxury, comfort and breathtaking waterfront views. Boasting 4-5 bedrooms and 3.5 baths, including 2 primary ensuites, this home is a testament to fine craftsmanship and thoughtful design. The first-floor primary ensuite is accompanied by a grand sitting room with a fireplace, creating an inviting retreat for relaxation and unwinding. Upstairs, the second primary ensuite opens to a balcony overlooking picturesque Oyster Bay Harbor, allowing for tranquil moments and stunning sunrise vistas. The heart of the home is a private, exquisite top-of-the-line kitchen, perfect for culinary enthusiasts and entertaining. Step outside to discover a saltwater concrete heated pool surrounded by a bluestone terrace, offering a beautiful sanctuary for outdoor enjoyment. Inside, an open concept design seamlessly connects the living spaces, highlighted by a great room with a fireplace, creating a warm and inviting atmosphere. The lower level features an open recreation area and ample storage, catering to various lifestyle needs. Additional features include a full house generator for added convenience and peace of mind. Residents will also appreciate the private beach with mooring rights, providing exclusive access to the waterfront. The timeless elegance of this home is further complemented by panoramic views of Oyster Bay Harbor. Nestled on a peaceful cul-de-sac road, this residence offers a rare opportunity to experience a sophisticated, luxurious living in a serene and private setting with its own police presence. Additional features include, Irrigation system, A 6 out door camera alarm system that also controls the lighting. Opportunity to subdivide property. Don't miss the chance to call this captivating property your own.
$1,394,900
55 Sandy Hill Rd Oyster Bay, NY 11771
- Type:
- Single Family
- Sq.Ft.:
- 10,000
- Status:
- Active
- Beds:
- 9
- Lot size:
- 2 Acres
- Year built:
- 1907
- Baths:
- 7.00
- MLS#:
- 3531742
ADDITIONAL INFORMATION
Revisit Old World Artistry and handywork that harkens back to the turn of the Century. Carved wood ceilings and wood panel walls are a reminder of the Baronial Builders of this unique one of a kind structure. A carved Bridal Grand Staircase decorates the entrance. A magnificent etched limestone fireplace tantalizes the eyes in the Livingroom Beautiful Manor home with incredible/unique millwork/moldings throughout situated on 2 acres. Detached 2 car garage. This property is attached to 56 Sandy Hill Road. I've been informed that it is half of the original Blair Mansion.
$2,500,000
1 Pine Valley Rd Oyster Bay, NY 11771
- Type:
- Single Family
- Sq.Ft.:
- 5,405
- Status:
- Active
- Beds:
- 4
- Lot size:
- 2.03 Acres
- Year built:
- 1952
- Baths:
- 4.00
- MLS#:
- 3527038
ADDITIONAL INFORMATION
Packed with amenities to enjoy the North Shore lifestyle in a variety of ways, this house and property has a lot to offer. The main house includes fabulous large first floor guest bedroom suite quarters with an outside entrance, plus additional three bedrooms. The land is a flat 2.03 acres with gated entry, open green space, an in-ground heated saltwater pool, waterfall, expansive stone patio, pool house and outdoor bar are phenomenal places to enjoy the scenic property. A fully equipped movie theatre, Poker Room and wet bar has a separate entrance. 2 car attached garage. Natural gas heat. Interior space allows for big dinner parties in the formal dining room off the gourmet kitchen. An adjacent stone lounge features hand built pizza oven. The welcoming front porch enters into a two-story foyer and spacious den. Plenty of driveway parking. Quiet dead end street. Be the next resident in the picturesque Village of Upper Brookville. Located close to nearby Planting Fields Arboretum and quaint town shopping in Locust Valley and Oyster Bay. Very easy access to main roads including 25A and a short trip to the train and Expressway. Enjoy North Shore living within proximity to numerous golf and tennis clubs, nature preserves, bicycle trails, farms and cultural destinations. Country setting not far from Manhattan and a short jaunt to multiple airports.

The data relating to real estate for sale on this web site comes in part from the Broker Reciprocity Program of OneKey MLS, Inc. The source of the displayed data is either the property owner or public record provided by non-governmental third parties. It is believed to be reliable but not guaranteed. This information is provided exclusively for consumers’ personal, non-commercial use. Per New York legal requirement, click here for the Standard Operating Procedures. Copyright 2024, OneKey MLS, Inc. All Rights Reserved.
Oyster Bay Real Estate
The median home value in Oyster Bay, NY is $1,292,500. This is higher than the county median home value of $530,000. The national median home value is $219,700. The average price of homes sold in Oyster Bay, NY is $1,292,500. Approximately 84.06% of Oyster Bay homes are owned, compared to 9.59% rented, while 6.36% are vacant. Oyster Bay real estate listings include condos, townhomes, and single family homes for sale. Commercial properties are also available. If you see a property you’re interested in, contact a Oyster Bay real estate agent to arrange a tour today!
Oyster Bay, New York has a population of 298,655. Oyster Bay is more family-centric than the surrounding county with 38.09% of the households containing married families with children. The county average for households married with children is 36.68%.
The median household income in Oyster Bay, New York is $120,826. The median household income for the surrounding county is $105,744 compared to the national median of $57,652. The median age of people living in Oyster Bay is 44.2 years.
Oyster Bay Weather
The average high temperature in July is 83.4 degrees, with an average low temperature in January of 25.1 degrees. The average rainfall is approximately 46.8 inches per year, with 19.2 inches of snow per year.
