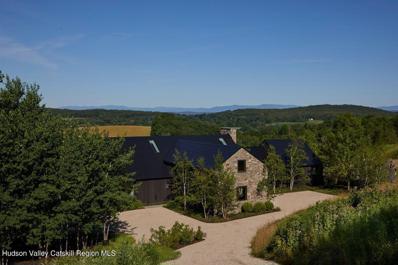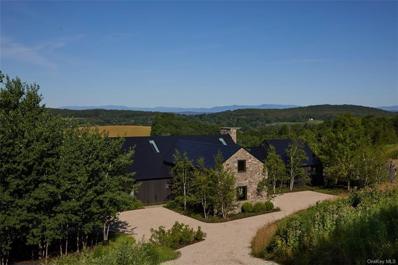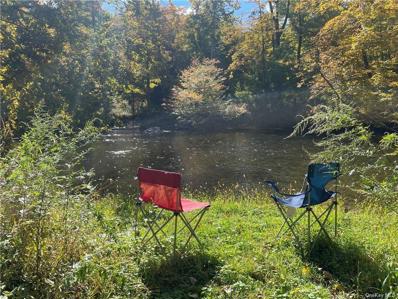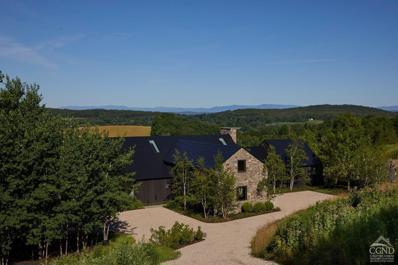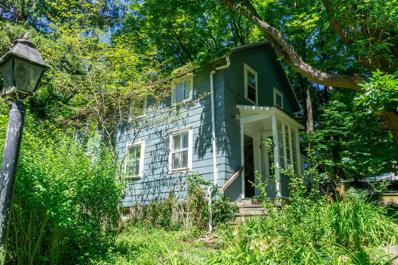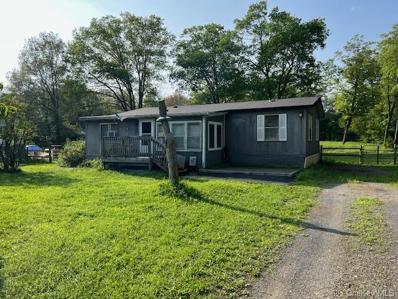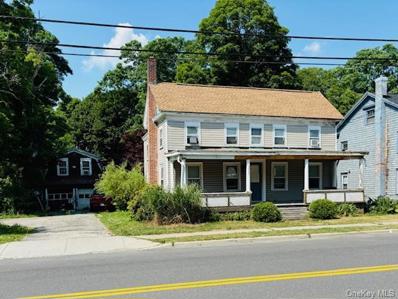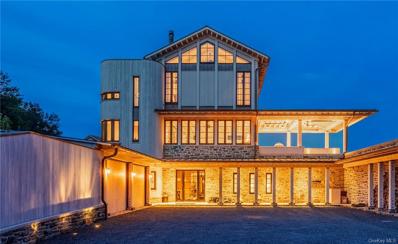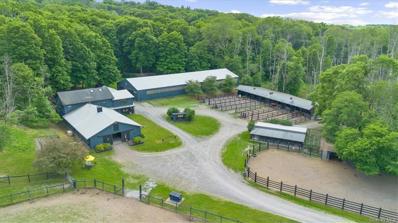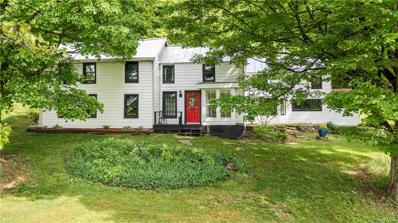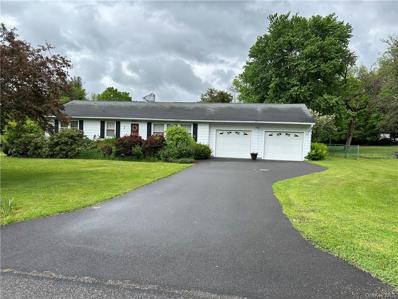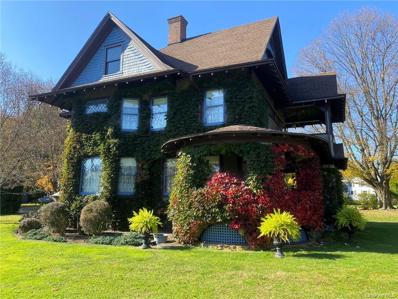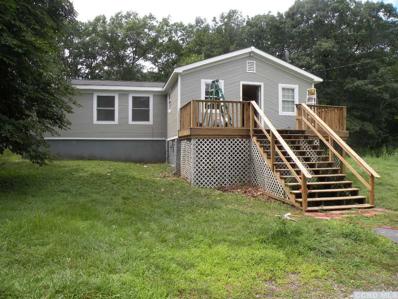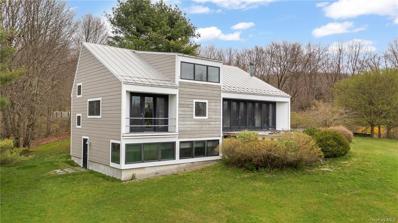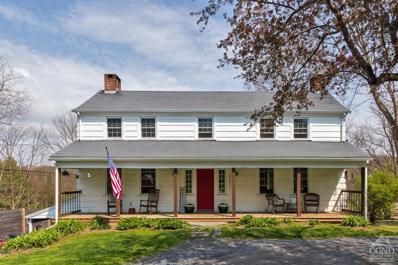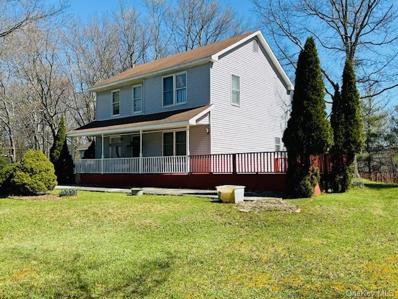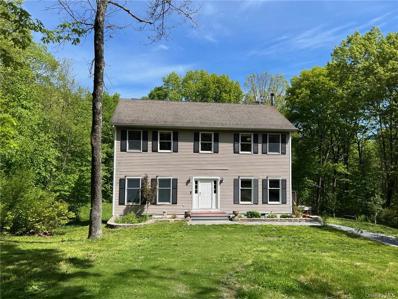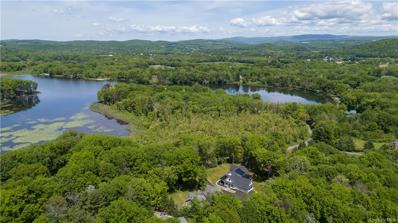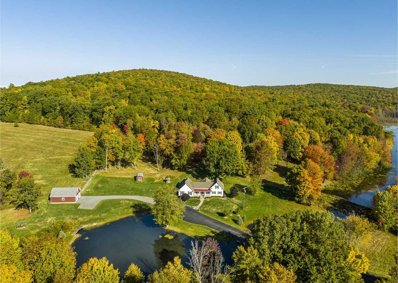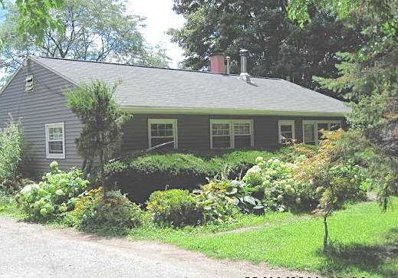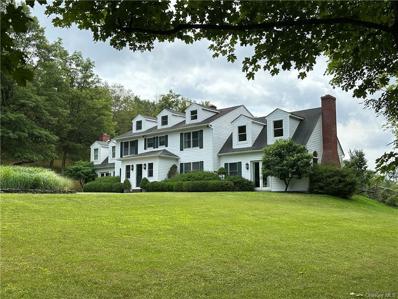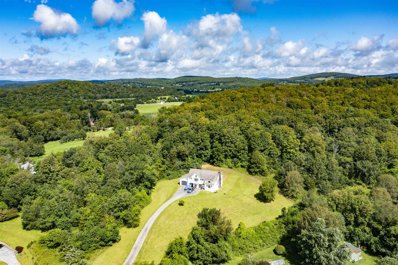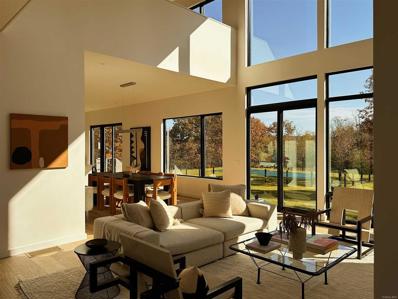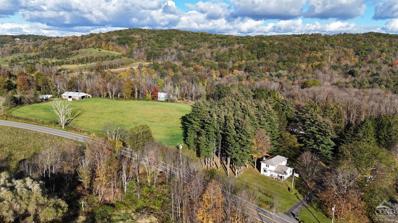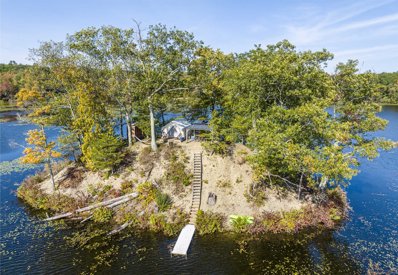Pine Plains NY Homes for Sale
$9,800,000
Trl Pine Plains, NY 12567
- Type:
- Single Family
- Sq.Ft.:
- 5,935
- Status:
- Active
- Beds:
- 5
- Lot size:
- 28.84 Acres
- Year built:
- 2023
- Baths:
- 5.00
- MLS#:
- 20243158
ADDITIONAL INFORMATION
Stretching across the top of 29 wildflower-blanketed acres on the southern ridge of Winchell Mountain, w/commanding Catskills views, lies High View Farm. Inspired by the rolling farmland & expansive blue skies of this very special part of the Hudson Valley, the Architectural & Interior Design duo HallidayGreer collaborated with Architect Graydon Yearick & LaGuardia Design Group Landscape Architects to create a one-of-a-kind living experience. Using sustainable natural materials & state-of-the-art building technology, High View Farm is a perfect synthesis of contemporary modernism & rural barn. Working primarily with local artisans, they have created the ultimate combination of comfort & understated luxury. Relying on the endless power of the sun & the constant, cool temperature of geothermal energy they've realized a passive, architecturally-inspired EcoLux compound that will excite and endure for generations. The 5900 sf, 5 BR/5 BA main house has 3 primary suites and 2 additional ensuite guest rooms. The baths are all appointed with Waterworks fixtures & custom cabinets. The bedrooms, all with spectacular views, are generously proportioned with custom millwork closets with oak interiors. The kitchen is a chef's dream with an AGA Mercury induction stove, a Thermador fridge, an appliance pantry, 2 dishwashers, full butler's pantry with wine refrigeration, and a Miele integrated coffee system. The great room has a masonry fireplace & dining for 14 people. The ground floor has a Tonal Smart personal training machine, free weights, a yoga/stretching area, surround-sound cinema, and a cedar sauna. The piece-de-resistance is the four season indoor/outdoor room with a wood-burning fireplace-a dream for entertaining in a country home. The 50x11ft. saltwater gunite infinity pool, w/sun-shelf & tub spa, overlooks Stissing Mtn. and has a pool house with a ''live'' green roof, full kitchen & bath, & lounge/sleeping area. It's united to the pool by floor-to-ceiling sliding glass panel doors running the length of the pool. A lovely fire pit area for cooler summer & autumn evenings is just past the pool and up the ridge from the built-in BBQ. Closer to the main house, with its own wood-burning built-in BBQ, is the Maple Grove; another idyllic outdoor moment for more elaborate summer parties & alfresco dining. There are 2 add'l structures on the property. First, a 30x40 mortice & tenon barn w/pine & oak hand-hewn beams assembled by local Connecticut barn builders, with room for 2 cars, and a hayloft easily convertible to additional living space. Second, an atmospheric potting shed, inspired by an outbuilding on the grounds of the Parrish Art Museum in Southampton, NY made of pine & clad with perforated stainless steel...a sculptural solution to a utilitarian need. Among the many eco-lux features are fumed white oak wide plank flooring, radiant floor heating, forced geothermal cooling to maintain absolute climate control, ultra-efficient top-quality windows throughout, sustainable radiata pine Abodo siding, and an aesthetically pleasing Tesla solar tile roof that generates almost 20KW of electricity-enough to power the whole property. It also has smart home features like programmable solar roof power generation distribution control, 3 car-charging connections, remote-controlled audio sound system, landscape lighting, window shades, security cameras & automated entry gates. The home comes fully furnished w/bespoke soft furnishings, and fully outfitted, from luxurious sheets to elegant knife sets, all displaying the designers' impeccable style. The interiors blend European & American classical, modernist, & contemporary pieces (primarily sourced from local antique dealers & Hudson Valley craftsmen) in a palette that reflects the rich colors & textures of the surrounding landscape. High View Farm is a homage to the rich history and diversity of the area's rural farming community with an equally engaged commitment to the future
$9,800,000
Trl Pine Plains, NY 12567
- Type:
- Single Family
- Sq.Ft.:
- 5,935
- Status:
- Active
- Beds:
- 5
- Lot size:
- 28.9 Acres
- Year built:
- 2023
- Baths:
- 5.00
- MLS#:
- H6318222
ADDITIONAL INFORMATION
Stretching across the top of 29 wildflower-blanketed acres on the southern ridge of Winchell Mountain, with commanding Catskills views, lies High View Farm. Inspired by the rolling farmland & expansive blue skies of this very special part of the Hudson Valley, the Architectural & Interior Design duo HallidayGreer collaborated with Architect Graydon Yearick & LaGuardia Design Group Landscape Architects to create a one-of-a-kind living experience. Using sustainable natural materials & state-of-the-art building technology, High View Farm is a perfect synthesis of contemporary modernism & rural barn. Working primarily with local artisans, they have created the ultimate combination of comfort & understated luxury. Relying on the endless power of the sun & the constant, cool temperature of geothermal energy they've realized a passive, architecturally-inspired EcoLux compound that will excite and endure for generations. The 5500 sf, 5 BR/5 BA main house has 3 primary suites and 2 additional ensuite guest rooms. The baths are all appointed with Waterworks fixtures & custom cabinets. The bedrooms, all with spectacular views, are generously proportioned with custom millwork closets with oak interiors. The kitchen is a chef's dream with an AGA Mercury induction stove, a Thermador fridge, an appliance pantry, 2 dishwashers, full butler's pantry with wine refrigeration, and a Miele integrated coffee system. The great room has a masonry fireplace & dining for 14 people. The ground floor has a Tonal Smart personal training machine, free weights, a yoga/stretching area, surround-sound cinema, and a cedar sauna. The piece-de-resistance is the four season indoor/outdoor room with a wood-burning fireplace...a dream for entertaining in a country home. The 50 x 11 ft. saltwater gunite infinity pool, w/sun-shelf & tub spa, overlooks Stissing Mtn. and has a 425 sq. ft. heated/cooled pool house with a "live" green roof, full kitchen & bath, & lounge/sleeping area. It's united to the pool by floor-to-ceiling sliding glass panel doors running the length of the pool. A lovely fire pit area for cooler summer & autumn evenings is just past the pool and up the ridge from the built-in BBQ. Closer to the main house, with its own wood-burning built-in BBQ, is the Maple Grove; another idyllic outdoor moment for more elaborate summer parties & alfresco dining. There are 2 additional structures on the property. First, a 30 x 40 mortice & tenon barn with pine & oak hand-hewn beams assembled by local Connecticut barn builders, with room for 2 cars, and a hayloft easily convertible to additional living space. Second, an atmospheric potting shed, inspired by an outbuilding on the grounds of the Parrish Art Museum in Southampton, NY made of pine & clad with perforated stainless steel...a sculptural solution to a utilitarian need. Among the many eco-lux features are fumed white oak wide plank flooring, radiant floor heating, forced geothermal cooling to maintain absolute climate control, ultra-efficient top-quality windows throughout, sustainable radiata pine Abodo siding, and an aesthetically pleasing Tesla solar tile roof that generates almost 20KW of electricity-enough to power the whole property. It also has smart home features like programmable solar roof power generation distribution control, 3 car-charging connections, remote-controlled audio sound system, landscape lighting, window shades, security cameras & automated entry gates. The home comes fully furnished w/bespoke soft furnishings, and fully outfitted, from luxurious sheets to elegant knife sets, all displaying the designers' impeccable style. The interiors blend European & American classical, modernist, & contemporary pieces (primarily sourced from local antique dealers & Hudson Valley craftsmen) in a palette that reflects the rich colors & textures of the surrounding landscape. High View Farm..."Not that far from everywhere but a world away" is a homage to the rich history and diversity of the area's rural farming community with an equally engaged commitment to the future.
- Type:
- Single Family
- Sq.Ft.:
- 1,800
- Status:
- Active
- Beds:
- 2
- Lot size:
- 4.22 Acres
- Year built:
- 1970
- Baths:
- 2.00
- MLS#:
- H6318661
ADDITIONAL INFORMATION
Streamside Gem! Rare Offering of Two Chalet-Style Homes for the Price of One! Discover an exceptional investment opportunity with these two charming chalet-style homes, set on 4.2 acres of picturesque streamside property along the Roeliff Jansen Kill. Chalet 1 features 2 bedrooms and a sleeping loft, while Chalet 2 boasts 1 bedroom, a sleeping loft, and a fabulous Juliet porch. Each home offers an open floor plan with a living room, kitchen, and a cozy woodstove as the focal point. Perfect for a dual-living arrangement or rental income, you can live in one home and rent out the other, or rent both for steady income. Both chalets are filled with sweet, charming details and await someone to bring out their full potential. With a little TLC, these properties could become a solid investment in the Hudson Valley. Sold in As-Is condition, this is a rare chance to own a piece of serene, streamside paradise. 25 minutes to Rhinebeck & Amtrak, 5 minutes to the Taconic Parkwa, 12 minutes to Red Hook Village and Bard College and 20 minutes to Hudson.
$9,800,000
Trl Pine Plains, NY 12567
- Type:
- Single Family
- Sq.Ft.:
- 5,935
- Status:
- Active
- Beds:
- 5
- Lot size:
- 28.9 Acres
- Year built:
- 2023
- Baths:
- 5.00
- MLS#:
- 153621
ADDITIONAL INFORMATION
Stretching across the top of 29 wildflower-blanketed acres on the southern ridge of Winchell Mountain, w/commanding Catskills views, lies High View Farm. Inspired by the rolling farmland & expansive blue skies of this very special part of the Hudson Valley, the Architectural & Interior Design duo HallidayGreer collaborated with Architect Graydon Yearick & LaGuardia Design Group Landscape Architects to create a one-of-a-kind living experience. Using sustainable natural materials & state-of-the-art building technology, High View Farm is a perfect synthesis of contemporary modernism & rural barn. Working primarily with local artisans, they have created the ultimate combination of comfort & understated luxury. Relying on the endless power of the sun & the constant, cool temperature of geothermal energy they've realized a passive, architecturally-inspired EcoLux compound that will excite and endure for generations. The 5900 sf, 5 BR/5 BA main house has 3 primary suites and 2 additional ensuite guest rooms. The baths are all appointed with Waterworks fixtures & custom cabinets. The bedrooms, all with spectacular views, are generously proportioned with custom millwork closets with oak interiors. The kitchen is a chef's dream with an AGA Mercury induction stove, a Thermador fridge, an appliance pantry, 2 dishwashers, full butler's pantry with wine refrigeration, and a Miele integrated coffee system. The great room has a masonry fireplace & dining for 14 people. The ground floor has a Tonal Smart personal training machine, free weights, a yoga/stretching area, surround-sound cinema, and a cedar sauna. The piece-de-resistance is the four season indoor/outdoor room with a wood-burning fireplace-a dream for entertaining in a country home. The 50x11ft. saltwater gunite infinity pool, w/sun-shelf & tub spa, overlooks Stissing Mtn. and has a pool house with a live green roof, full kitchen & bath, & lounge/sleeping area. It's united to the pool by floor-to-ceiling sliding glass panel doors running the length of the pool. A lovely fire pit area for cooler summer & autumn evenings is just past the pool and up the ridge from the built-in BBQ. Closer to the main house, with its own wood-burning built-in BBQ, is the Maple Grove; another idyllic outdoor moment for more elaborate summer parties & alfresco dining.More marketing remarks in "directions to property" field.
- Type:
- Single Family
- Sq.Ft.:
- 1,400
- Status:
- Active
- Beds:
- 3
- Lot size:
- 0.68 Acres
- Year built:
- 1820
- Baths:
- 1.00
- MLS#:
- 153445
ADDITIONAL INFORMATION
A quaint antique home is for sale in Gallatinville, NY. This rare 1820 home on .68 acres in a quiet hamlet is loaded with quirky charm. With vintage wallpaper, lots of built-in cabinets and bookshelves, the 3-bedroom 1-bath house is as homey as they get. From the glassed-in porch, you step into a cozy entry hall / office, then into a large dining room. The country kitchen and comfortable living room with wood burning fireplace insert are off the dining room, and the bathroom is on the ground floor too. Upstairs are three bedrooms and a sitting area that can be converted to a bath or furnished as a library or study. In the shade of the large trees surrounding the house are a patio, an old root cellar, a stone barbecue and, in a sunny spot part of the property, a raised bed vegetable garden. A two-car garage is tucked into the hillside and there's ample parking for additional cars. Once lovingly landscaped, this property has been little-used for a couple of years, but a little care will bring the gardens back to life. And there are seasonal views of the Roeliff Jansen Kill across the road. Come check it out!
$279,000
22 Ryan Rd Pine Plains, NY 12567
- Type:
- Single Family
- Sq.Ft.:
- 1,037
- Status:
- Active
- Beds:
- 3
- Lot size:
- 2.3 Acres
- Year built:
- 1972
- Baths:
- 2.00
- MLS#:
- H6315444
ADDITIONAL INFORMATION
Another opportunity for an investor or someone looking to buy a home with additional income potential. Here's a 3 bedroom, 2 bathroom manufactured home with an additional 3 bedroom mobile home for sale on 2.3 acres in Pine Plains, NY. Rent both, live in one and rent the other, the numbers make sense. An extra large lot compared to the half acre lots that surround. interested? Lets take a look
$349,000
3049 Church St Pine Plains, NY 12567
- Type:
- Single Family
- Sq.Ft.:
- 2,336
- Status:
- Active
- Beds:
- 4
- Lot size:
- 0.36 Acres
- Year built:
- 1865
- Baths:
- 1.00
- MLS#:
- H6314606
ADDITIONAL INFORMATION
Check out this single family home with a detached garage and 2 bedroom apartment in the heart of Pine Plains. This property will appeal to a wide range of buyers. Whether you are looking for a primary residence with some income potential or a multi-family investment, here's your chance. The main house is a 3 bedroom, 1 bath, two story home. The first floor contains a good sized galley style kitchen, dining room and large living room. Upstairs you'll find three bedrooms and one bathroom. The largest of the bedrooms has a great walk-in closet. Tile in the kitchen, otherwise wood floors throughout. The detached garage has a spacious two bedroom, one bathroom apartment above. Both the house and apartment are currently occupied by tenants. Shops, dining, entertainment, hiking trails and essentials are all walkable from this property.
$22,500,000
461 Silvernails Rd Pine Plains, NY 12567
- Type:
- Single Family
- Sq.Ft.:
- 7,500
- Status:
- Active
- Beds:
- 4
- Lot size:
- 127.85 Acres
- Year built:
- 2020
- Baths:
- 5.00
- MLS#:
- H6312123
ADDITIONAL INFORMATION
SILVERNAILS FARM This extraordinary compound on 127 acres blends the historic Hudson Valley with a modern masterpiece main residence. The property boasts two guest cottages featuring five bedrooms, two historic Dutch barns with additional bedrooms, nine indoor and six outdoor horse stalls, and a professional riding ring alongside the 7,500-square-foot stunning glass main house with four bedrooms designed by architect Niels Schoenfelder. At the center of this home is the show-stopping great room with 29' floor-to-ceiling glass flanked by fireplaces on each end, radiant heated limestone flooring, and glass doors to an expansive stone terrace. The chef's kitchen provides a walnut island with an AGA stove, double-sided fireplace, and accesses a spacious butler's pantry and the full outdoor kitchen off the terrace. Below the terrace are three ensuite bedrooms, a gym, wine room, mudroom, laundry room, and an attached heated two-car garage. The upper level houses an entire primary suite comprised of a sitting area, a double-sided fireplace that leads to the private bathroom, dressing room, and sauna. From the primary suite, one overlooks the 60' heated gunite pool and the rivers. The sound of rushing waterfalls provides tranquility from the extensive waterfront where the Roeliff Jansen Kill meets Shekomeko Creek, making it ideal for world-class trout fishing. Built on the site of the first settlers of Gallatin, dating before 1748, the property perfectly incorporates old and new. The land is diverse with open fields, trails, woodlands, two rivers, and a long bridge spanning the water. Less than two hours from Manhattan makes this the perfect country retreat. Co-exclusive with CORE Group Marketing.
- Type:
- Single Family
- Sq.Ft.:
- 2,268
- Status:
- Active
- Beds:
- 3
- Lot size:
- 25.17 Acres
- Year built:
- 1988
- Baths:
- 2.00
- MLS#:
- H6310586
ADDITIONAL INFORMATION
Calling all barndominium lovers! Welcome to this income-producing horse boarding facility with indoor arena, large 14-stall barn, hay storage capacity, training round pen, 8-stall paddock/stall building, dog kennel, chicken coop, and pastures. Unique opportunity to own an equestrian property on 26 acres, with trail on the Roe Jan Kill River. Off the beaten path and nicely nestled in a quiet valley of its own and within 20 minutes of many amenities, including fantastic shopping, great pizza, and the train to NYC. The main barn has 14 stalls (12x14 and one lay-up 16x16), auto waterers, tack room, feed room, a boarders lounge with a full bath, and an office. Additional 8 large open paddock stall combo set-up with frost-free hydrants and rear-feeding hatches. Large hay storage behind open paddocks, with additional hay storage and an elevator above the barn. Large chicken coop with 20 nesting boxes and securely fenced outdoor area. Additional building that functions as a chicken coop, dog kennel, or dog grooming business. Equipped with office, 8 runs, bathtub and heat. Indoor arena is 160'x60', with comfort footing, lights, fans, and a judging stand. Large shop/tool room (20 x 16) (Heat & AC), large viewing room with 1/2 bath (Heat & AC), and a small tack room. All pastures have double-depth run-ins and are fenced with no-climb equestrian fencing. 150' of Roe Jan Kill River frontage, training round pen, and 13 acres of equine or hiking trails. Gorgeous 2200+ sq ft barndominium above. Master bedroom ensuite with gorgeous views, 2nd bedroom with private 1/2 bath. New designer kitchen with Thor appliances, and live edge coffee bar, Family Room is open with cathedral ceilings and large exposed wood beams opening up to a large deck, with a huge Anderson slider. Off the deck is 1.5 acres of fenced lush lawn for canines. Gorgeous loft with a grand staircase and skylights. New Electrolux central vacuum, Anderson windows, and Vermont Casting stoves. Fiber Optic internet, LED lighting throughout, Generac generator, central air, water, and electrical throughout the property, solar exterior lighting, and storage galore with many built-ins.
- Type:
- Single Family
- Sq.Ft.:
- 2,720
- Status:
- Active
- Beds:
- 4
- Year built:
- 1840
- Baths:
- 2.00
- MLS#:
- H6309525
ADDITIONAL INFORMATION
Experience idyllic country living at Ancram Farm. Circa 1840, this stately farmhouse offers breathtaking pastoral views in the heart of the Hudson Valley. This four-bedroom, 1.5-bathroom home seamlessly blends rustic elegance with modern comforts, creating the perfect setting for living and entertaining. Every corner of this home showcases thoughtfully considered updates and original charm. At its heart lies a fully renovated kitchen, where style meets functionality. Enjoy pristine quartz countertops, new appliances, and built-in banquette seating overlooking the view. A bonus space featuring a copper sink and Jtul wood stove offers flexible space for a bar, workspace, play area, or any other personal use you may have. Adjacent to the kitchen is a dedicated dining area that leads to a cozy living room with a projection screen and an original windowed dormer. Beyond that, a spacious lounge with exposed wood beams and walls, vintage lighting, and a pellet stove provides a welcoming space for relaxation, get-togethers, or a first-floor primary bedroom. Upstairs, the primary suite boasts vaulted ceilings and a full bathroom. Three additional bedrooms and bonus areas offer flexible spaces for a home office, storage, and more. The outdoor areas are perfect for summer barbecues, gardening, or unwinding in nature. Enjoy the views and sunshine on the flagstone patio, cultivate your green thumb in the dedicated garden, or let your pets roam freely within the invisible fence. A 'tiki barn' and fire pit provide unique spaces for spending time with friends and family. The long-lasting Hardie board exterior, updated windows, and metal roof ensure worry-free maintenance for years. Located just two hours from New York City, this property is close to the hamlet of Ancram and the coveted towns of Pine Plains, Millerton, and Hudson. It is also close to local favorites like Lake Taghkanic State Park, Catamount Resort, and The Stissing House. Take advantage of the opportunity to make this exceptional property yours.
$335,000
3 Carla Ter Pine Plains, NY 12567
- Type:
- Single Family
- Sq.Ft.:
- 1,144
- Status:
- Active
- Beds:
- 3
- Lot size:
- 0.47 Acres
- Year built:
- 1968
- Baths:
- 1.00
- MLS#:
- H6308163
ADDITIONAL INFORMATION
Peaceful and charming environs surround this three bedroom, one bath ranch home with hardwood floors. As you step inside you're greeted by a warm welcoming atmosphere. The spacious living room creates an inviting space to relax. This home is on a quiet cul-de-sac. One of the highlights is the light-filled enclosed three season screened-in porch which provides a lovely place for relaxing, exercising and a myriad of activities. There is a full basement with plenty of room for a workshop, a ping pong table or other table sports activities. The over-sized garage provides extra space. Located near the center of Pine Plains, schools, restaurants and the Stissing Center for Arts and Culture. Conveniently located near Rhinebeck, Hudson, Millbrook, Connecticut and western Massachusetts, including the world famous Tanglewood.
$895,000
2854 Church St Pine Plains, NY 12567
- Type:
- Single Family
- Sq.Ft.:
- 2,208
- Status:
- Active
- Beds:
- 3
- Lot size:
- 1.2 Acres
- Year built:
- 1911
- Baths:
- 2.00
- MLS#:
- H6308364
ADDITIONAL INFORMATION
Alwynds, a circa 1911 ivy covered stone and stucco Victorian home located in the Hudson Valley village of Pine Plains, built by Irving Huested Pulver (a local cattle dealer) The original charm of the home has been well preserved and maintained by the current owners over the last 46 years. Many of the original features and detailing such as, -Oak and Red Pine floors, Chestnut trim and paneled pocket doors, pantry and 1/2 bath just off the kitchen with custom cabinets. There is a stone fireplace in the dining room with a gas log insert (which will heat the downstairs during the winter months). There is a large walk-up attic just waiting for you to finish into a third floor living space. The property is amazingly private with 1.2 acres and close to all the local happenings. There's a large 2 story barn with a workshop, and storage and it has water and electricity. Behind the barn there is a fenced garden and woodshed. You'll enjoy fresh fruit from your very own orchard. Recent improvements include: 200-amp electrical service w/circuit breakers - hook up for generator - septic, roof and outside paint recently done - landscaping - painted stone basement with concrete floor - water softener - underground utilities to both the house and garage - Viking and Sub-Zero appliances in the kitchen, Kohler fixtures in the bathrooms. Walking distance to town with shopping, restaurants, pharmacy, bank, post office, and market. Hike Stissing Mountain or take a dip in Stissing Lake. 60 miles from Albany, 100 miles from NYC and only 7 miles off the Taconic Parkway. Price reduced, owners purchased a home.
$394,000
Bean River Rd Pine Plains, NY 12567
- Type:
- Single Family
- Sq.Ft.:
- 1,336
- Status:
- Active
- Beds:
- 2
- Lot size:
- 7.4 Acres
- Year built:
- 1968
- Baths:
- 2.00
- MLS#:
- 152489
ADDITIONAL INFORMATION
Secluded 2BR/2BA RANCH w/2 large decks, all wood floors and wood siding + detached 2 car garage on 7 subdividable acres in Hamlet zone. New well installed.
$1,500,000
12 Skiba Rd Unit 0 Pine Plains, NY 12567
- Type:
- Single Family
- Sq.Ft.:
- 2,510
- Status:
- Active
- Beds:
- 3
- Lot size:
- 25.29 Acres
- Year built:
- 2002
- Baths:
- 3.00
- MLS#:
- H6304400
ADDITIONAL INFORMATION
This very private home was designed and built by two architects who have enjoyed it for 20 yrs. The building elements, house, screen porch, pool enclosure, studio and garage are grouped around a venerable old white pine creating an exterior reminiscent of the traditional farm yard. Entering the home through a small porch and vestibule, the main space explodes into an 18ft. high single room for the living-dining room and kitchen. The shapes of the built-in fireplace, TV unit and dining table and buffet all reinforce the shape of the overall space. Natural light fills the rooms through a wall of French Doors facing the south with views of an open meadow. The balcony primary suite is light and airy with three large windows. The house was built on sloping land so the lower level bedrooms are above grade and flooded with light. There is a studio/guest quarters and a 20 x 40 heated gunite pool. Convenient to TSP and area attractions
$675,000
3327 Route 199 Pine Plains, NY 12567
- Type:
- Single Family
- Sq.Ft.:
- 3,000
- Status:
- Active
- Beds:
- 4
- Lot size:
- 8.51 Acres
- Year built:
- 1787
- Baths:
- 3.00
- MLS#:
- 152462
ADDITIONAL INFORMATION
Dating back to 1787, this sprawling 4 bed, 3 bath farmhouse holds a rich history, passing through just three families. Remodeled and expanded in the 1900s, it underwent a comprehensive renovation in 2016, seamlessly blending historical charm with modern amenities.The house features extensive updates, including new plumbing, electric, windows, insulation, and drywall. It also offers wood flooring, radiant heat, original hand-hewn beams, updated fireplaces, and outdoor amenities such as a bluestone patio, custom fireplace, and pizza oven. Restoration efforts extend to the front porch, cast-iron radiators, original stonework, and chimney.This presents a unique opportunity to own a historical property in Pine Plains, mere seconds from the popular Hammertown Barn and the Stissing House Restaurant. Situated less than 30 minutes from Rhinebeck, Red Hook, and Millbrook, with easy access to the Wassaic Train Station, 10 minutes to Millerton, and just over 30 minutes to Hudson.
$319,999
50 Meusel Rd Pine Plains, NY 12567
- Type:
- Single Family
- Sq.Ft.:
- 1,760
- Status:
- Active
- Beds:
- 3
- Lot size:
- 0.54 Acres
- Year built:
- 1996
- Baths:
- 3.00
- MLS#:
- H6303169
ADDITIONAL INFORMATION
Come see this 3 bedroom, 2.5 bathroom colonial in Pine Plains. Situated on a half acre, level lot, this home is a short drive to the center of town for shopping or dining. Enjoy sitting peacefully on the front covered porch or entertain on the large deck. Numerous hiking and biking trails are nearby. Centrally located to Rhinebeck, Red Hook, Millbrook, Millerton and Hudson. Amtrak and MTA are 20 minutes away.
- Type:
- Single Family
- Sq.Ft.:
- 2,240
- Status:
- Active
- Beds:
- 4
- Lot size:
- 5.18 Acres
- Year built:
- 2004
- Baths:
- 3.00
- MLS#:
- H6302528
ADDITIONAL INFORMATION
Located at the end of a private road, this four bedroom home is comfortable and sure to please. The first level features a stylish eat-in-kitchen, light-filled dining room, cozy living room, family room, and a powder room. A primary suite with a stunning new bathroom, three additional bedrooms, and another full bathroom off the hallway complete the second floor. Many improvements throughout, including attractive oak flooring on the second floor. A spacious walk-out basement provides an opportunity for finishing more living space with a sliding glass door to access to the backyard. A new walkway and custom stonework enhance the front yard. For outside dining, there is a rear deck overlooking the 5+ private acres. Only a short drive to the town of Pine Plains makes this a convenient location with easy access to all local amenities. A great opportunity to make this your own home. Enjoy the sounds of nature in this country retreat!
$1,595,000
243 Lake Rd Pine Plains, NY 12567
- Type:
- Single Family
- Sq.Ft.:
- 3,280
- Status:
- Active
- Beds:
- 4
- Lot size:
- 2.39 Acres
- Year built:
- 2023
- Baths:
- 4.00
- MLS#:
- H6300549
ADDITIONAL INFORMATION
Welcome to your dream house lake retreat at 243 Lake Road, directly across from Stissing Pond in Pine Plains which was recognized as "The 12 Best Small Towns in New York" by Travel & Leisure. This stunning new construction offers the perfect blend of modern design and serene lakeside living. The moment you step foot in this home you will fall in love with this open concept space. No detail has been overlooked, from the exceptionally large windows, fireplace, lighting, white oak floors, butlers pantry, hidden mud room, pocket doors, and much more. The kitchen is a chef's dream and fully equipped with top-of-the-line appliances, ample counter space and custom cabinetry. Whether you're hosting intimate gatherings or creating culinary masterpieces, this kitchen is sure to inspire you. Oversized windows throughout the home showcase breathtaking views of Stissing Mountain & Pond, creating a seamless connection between indoor comfort and outdoor beauty. The primary suite offers luxurious amenities, including spa-like ensuite bathroom, spacious walk in closet with laundry, and direct access to the outdoors. In addition to the primary suite, the home offers 3 other well-appointed bedrooms and bathrooms, living and work space. This is the most thoughtful and meticulous construction done to the highest standards. This property is packed with upgrades you must see to appreciate. Most notably the home comes with an additional neighboring BOH approved lot that can be used to build more structures to create your own compound or grounds for a pool and gardens. Whether you enjoy fishing, kayaking, hiking, or simply basking in the natural beauty of your surroundings, this lake paradise offers endless opportunities. Nestled between the towns and villages of Rhinebeck and Millbrook, just 10 minutes from the Taconic Parkway, and 2 hours to Manhattan, this home offers easy access to desirable local shopping, local award winning restaurants like Stissing House, and close to countless events.
$1,850,000
368 Skiba Rd Pine Plains, NY 12567
- Type:
- Single Family
- Sq.Ft.:
- 3,200
- Status:
- Active
- Beds:
- 4
- Lot size:
- 228.3 Acres
- Year built:
- 2011
- Baths:
- 3.00
- MLS#:
- 420088
- Subdivision:
- Gallatin
ADDITIONAL INFORMATION
Quintessential Hudson Valley Farmhouse. Nestled at the end of a country road in Gallatin overlooking your own stocked fishing pond, is this storybook setting with 228.3 acres of privacy. The home was newly constructed in 2011 from the original c.1787 homestead keeping some of the original details in a few rooms. A modern great room with soaring 14' beamed ceilings and a stone fireplace is the focal point of the house. A screened porch off the kitchen expands the space for summer evenings to dine. There is a primary suite on the first floor plus an additional bedroom, full bath and foyer. Upstairs, are two bedrooms and a full bath with one of the bedrooms having the original pine floors, wood paneling and beams. A detached oversized 2+ car garage/barn has many possibilities. Hardie Board siding, efficient utilities, A/C, and a whole house generator add to the appeal of this property. Delight in the peace and serenity this property offers with trails throughout the woodlands. Just 15 minutes to Pine Plains, 25 minutes to Rhinebeck, 2.5 hours to NYC and easy access to the Taconic State Parkway. Subdividable. Additional land available.
$335,000
6 Bethel Pl Pine Plains, NY 12567
- Type:
- Single Family
- Sq.Ft.:
- 1,008
- Status:
- Active
- Beds:
- 4
- Lot size:
- 0.53 Acres
- Year built:
- 1955
- Baths:
- 2.00
- MLS#:
- 419680
- Subdivision:
- Pine Plains
ADDITIONAL INFORMATION
Enjoy one level living in this cute ranch on a nice corner, quiet lot. Beautiful landscape. Fantastic opportunity to live in the picturesque village of Pine Plains. Walk to Stissing Lake and the Thompson Nature Preserve. Near all the amenities. Excellent starter or retirement home, freshly painted throughout. Nice level yard for a garden, family, pets and entertaining! Walk to library, community center, shops, restaurants, post office, and recreational areas and trails. An outdoor enthusiast's heaven! Come enjoy the lovely landscape, mountains, lakes and neighbors of Pine Plains! You will be impressed.
$2,795,000
182 Silvernails Rd Pine Plains, NY 12567
- Type:
- Single Family
- Sq.Ft.:
- 4,724
- Status:
- Active
- Beds:
- 5
- Lot size:
- 28.5 Acres
- Year built:
- 1980
- Baths:
- 6.00
- MLS#:
- HM419261
ADDITIONAL INFORMATION
Fly into this private, hilltop country estate with its own airstrip. This five bedroom, five and one half bath home has stunning bucolic views to Stissing Mountain and provides a layout that has an airy and elegant ambiance. The cathedral living room is centered around a soaring stone fireplace and leads to a cozy library and the formal dining room. Top of the line appliances, marble countertops, and a large butcher block clad island create the perfect chef's space. French doors from the eat-in kitchen and family room lead to a terrace with fireplace and Argentinian grill for al fresco dining. Upstairs, is the primary suite with balcony overlooking Stissing Mountain. An additional four bedrooms and three full baths are also on the second floor. The lower level offers laundry, an office and a full bath. Adding to the allure of this property is a 20' x 45' heated, gunite pool with a 1,344 square foot guest/pool house and a Har-tru tennis court. The guest/pool house features an additional loft bedroom, bath, kitchen and a gym with sauna. A fully stocked pond, garden and beautiful grounds on the 28.5 acres makes this the ideal place to unwind and enjoy the solitude of this property. Located just minutes to the quaint town of Pine Plains.
$569,900
21 Sheldon Dr Pine Plains, NY 12567
- Type:
- Single Family
- Sq.Ft.:
- 2,000
- Status:
- Active
- Beds:
- 3
- Lot size:
- 3.81 Acres
- Year built:
- 2003
- Baths:
- 3.00
- MLS#:
- 418975
- Subdivision:
- Pine Plains
ADDITIONAL INFORMATION
Beautifully designed custom built 3 bedroom 2.5 bath home with pastoral views is reminiscent of a converted barn with modern amenities. This spacious home built in 2003 is full of special features and little details throughout its flowing design. A sizable custom kitchen presides in the center of the home and is any cook's dream, with large windows offering natural light and panoramic views as a backdrop and highlighting the antique beams in the cathedral ceilings throughout the home. Massive barn doors, hardwood floors, bonus loft space and built ins add to the home's unique touches. Making this even more desirable is the home's expansive first floor garage and workshop boasting room for 3+ cars and extra tall ceilings, allowing for the space to be outfitted for any enthusiast's needs and wants. With upgraded electrical capacity and radiant heating system, this property has plenty of opportunity for additional customizations. Sitting atop a lovely 3 acres parcel, this property is just minutes from the charming and historic hamlet of Pine Plains and area attractions. With so much to offer, you will not want to miss your chance to experience this property.
$2,550,000
570 Bean River Rd Pine Plains, NY 12567
Open House:
Saturday, 7/27 11:00-1:00PM
- Type:
- Single Family
- Sq.Ft.:
- 4,544
- Status:
- Active
- Beds:
- 3
- Lot size:
- 22.59 Acres
- Year built:
- 2023
- Baths:
- 4.00
- MLS#:
- HM419101
ADDITIONAL INFORMATION
The approach to this spectacular contemporary barn-style home takes you up a long, winding private driveway past open fields & woods that are part of this special 22+ acre property. At the top of the hill, sits this incredibly private, recently completed, custom, stick built, 3-bedroom, 3.5-bath, contemporary home boasting approximately 4,000 sf of total square footage. This stunning home is designed to take advantage of its exquisite surroundings and to be one with nature with lots of windows, an open floor plan, and soaring high ceilings. Features include a standing seam roof, a lovely in-ground gunite pool, 9' engineered European oak flooring, a fabulous loft office/den, custom cabinetry and vanities, bedrooms with baths en suite, beautiful tiling, a contemporary propane fireplace, high-end appliances and a full basement, the perfect place for a gym/media room/family room/ playroom. Through the trees that surround the home, you can see glimpses of the mountains and pastoral farmland, and with some clearing, the views would be truly unparalleled. Conveniently located in New York's scenic Hudson Valley, just 6 minutes to Millerton & Pine Plains, 20 minutes to Rhinebeck, Red Hook & Millbrook and under 2 hours to NYC. Additional options at additional cost include bluestone patio, decking, garage and much more. Agricultural exemption ensures ongoing tax advantages!! A truly stunning and unique, must-see private property (not in a development).
$1,350,000
174 County Route 11 Pine Plains, NY 12567
- Type:
- Single Family
- Sq.Ft.:
- 1,952
- Status:
- Active
- Beds:
- 4
- Lot size:
- 57.44 Acres
- Year built:
- 1948
- Baths:
- 3.00
- MLS#:
- 150538
ADDITIONAL INFORMATION
Welcome to Gallatin Homestead, an amazing country property comprised of 57.44 Acres, 2 Homes and multiple outbuildings. The property is made up of 47+/- acres of woodland, a 6+/- acre hay field and about 4 acres of area surrounding the homes and outbuildings. A natural stream flows through the property and is the delineation between the woodland and developed area. Home #1 is a Sidehall Colonial with addition. The home features 4 bedrooms, 3 baths and includes details such as solid oak doors, maple hardwood floors and wood stove insert in the living room fireplace. This home has a 38'x31' detached 3 car garage/workshop with large second floor.Home #2 is an Eyebrow Colonial with large front porch. This home features 5 bedrooms, 2 baths and includes details such as oak and maple hardwood flooring and wood burning stove in the living room. This home has a detached 24'x24' 2 car garage with second floor storage and firewood lean-to off the rear.The property also includes a massive 5 Bay 60'x120'x16' barn with 14' doors constructed in 2013. Within the barn, there is a 16'x18' office, 20'x34' machine shop and 18'x28' storage area all with loft space overhead. Radiant heating throughout with energy efficient spray foam insulation.A 18'x18' building with a 60kVA Onan Generator supplies energy to all structures on the property in the event of a power outage.On the edge of the 6+/- acre field is a partially enclosed pole barn, currently rented by the neighbor for storage.This property would make an incredible estate or compound with some updating and TLC. It is well suited for the outdoor enthusiast between the expansive workshop space and beautiful woodland with stream, natural rock outcroppings and nature trails. 18 miles to Hudson, 14 miles to Red hook and only 5.5 miles from the Taconic State Parkway.
- Type:
- Other
- Sq.Ft.:
- n/a
- Status:
- Active
- Beds:
- n/a
- Lot size:
- 0.85 Acres
- Year built:
- 2021
- Baths:
- MLS#:
- 418690
- Subdivision:
- Pine Plains
ADDITIONAL INFORMATION
'Experience Island Life in the Hudson Valley! This unique property consists of three separate parcels, offering a truly extraordinary opportunity. The centerpiece is a picturesque 0.25-acre island on Twin Island Lake, Pine Plains, NY, currently thriving as a successful Airbnb destination. The island is thoughtfully furnished with a safari-style tent and provides all the necessary amenities, including a charming gazebo, a cook grill, a firepit, and outdoor bathroom facilities. Your journey begins on the mainland, where you'll find an 0.85-acre parcel with a convenient dock, allowing easy access to the island via canoe or kayak. Additionally, this parcel boasts a 2-story, 1,152 sq ft Amish-built barn, offering immense potential for conversion into living space. BOHA is in progress. On the east side of Twin Island Lake, a small 20x20 parcel awaits your creativity. Use it for parking or consider building a dock here for added convenience. This property is a genuine one-of-a-kind gem with endless opportunities. Twin Island Lake is part of the scenic landscape at the base of Stissing Mountain, and it offers a wealth of outdoor activities. Whether you want to hike Stissing Mountain, explore the four-mile trail through Thompsons Pond, or simply relax by swimming in Stissing Lake, this is a haven for nature enthusiasts. You can continue to run your own Airbnb or make this serene and peaceful place your permanent residence. Pine Plains is conveniently located just 2 hours from New York City and 15 minutes from the Taconic State Parkway, making it centrally situated between the charming towns of Hudson to the north and Red Hook and Rhinebeck to the south. Don't miss out on the opportunity to live the tranquil lake life in the heart of the Hudson Valley.'


The data relating to real estate for sale on this web site comes in part from the Broker Reciprocity Program of OneKey MLS, Inc. The source of the displayed data is either the property owner or public record provided by non-governmental third parties. It is believed to be reliable but not guaranteed. This information is provided exclusively for consumers’ personal, non-commercial use. Per New York legal requirement, click here for the Standard Operating Procedures. Copyright 2024, OneKey MLS, Inc. All Rights Reserved.

The data relating to real estate for sale on this web site comes in part from the Columbia Greene Northern Dutchess MLS. Real estate listings held by brokerage firms other than Xome include the name of the listing broker. Information is deemed reliable but is not guaranteed accurate by the MLS. The information being provided is for consumers' personal, non-commercial use and may not be used for any purpose other than to identify prospective properties consumers may be interested in purchasing. Per New York legal requirement, click here for the Standard Operating Procedures. Copyright 2024 Columbia Greene Northern Dutchess MLS. All rights reserved.
 |
| The data relating to real estate for sale or lease on this web site comes in part from the MHMLS. Real estate listings held by brokerage firms other than this broker', Realtors are marked with the MHMLS logo or an abbreviated logo and detailed information about them includes the name of the listing broker. The information appearing herein has not been verified by the Mid-Hudson Multiple Listing Service, Inc. or by any individual(s) who may be affiliated with said entity, all of whom hereby collectively and severally disclaim any and all responsibility for the accuracy of the information appearing at this web site, at any time or from time to time. All such information should be independently verified by the recipient of such data. This data is not warranted for any purpose. Any use of search facilities other than by a consumer seeking to purchase or lease real estate is prohibited. Per New York legal requirement, click here for the Standard Operating Procedures. Copyright 2024 Mid-Hudson Multiple Listing Service, Inc. All Rights Reserved. |
Pine Plains Real Estate
The median home value in Pine Plains, NY is $542,500. This is higher than the county median home value of $264,700. The national median home value is $219,700. The average price of homes sold in Pine Plains, NY is $542,500. Approximately 59.66% of Pine Plains homes are owned, compared to 21.65% rented, while 18.7% are vacant. Pine Plains real estate listings include condos, townhomes, and single family homes for sale. Commercial properties are also available. If you see a property you’re interested in, contact a Pine Plains real estate agent to arrange a tour today!
Pine Plains, New York has a population of 2,504. Pine Plains is less family-centric than the surrounding county with 31.99% of the households containing married families with children. The county average for households married with children is 32.09%.
The median household income in Pine Plains, New York is $56,912. The median household income for the surrounding county is $75,585 compared to the national median of $57,652. The median age of people living in Pine Plains is 46.2 years.
Pine Plains Weather
The average high temperature in July is 83.1 degrees, with an average low temperature in January of 12.2 degrees. The average rainfall is approximately 48.9 inches per year, with 47.1 inches of snow per year.
