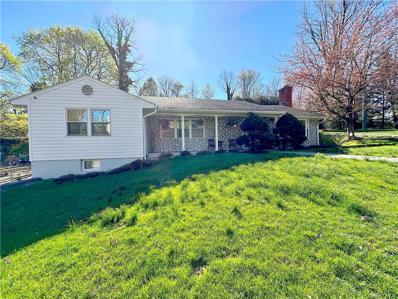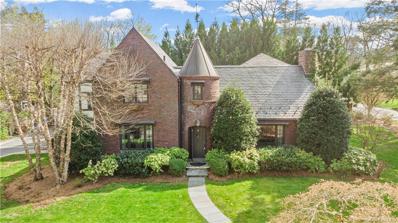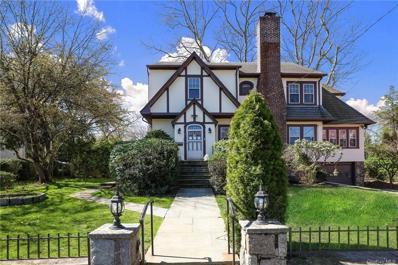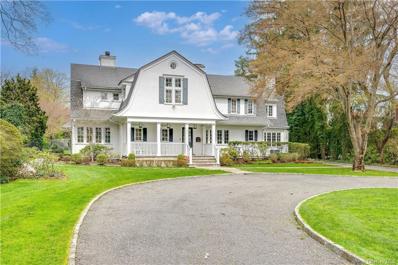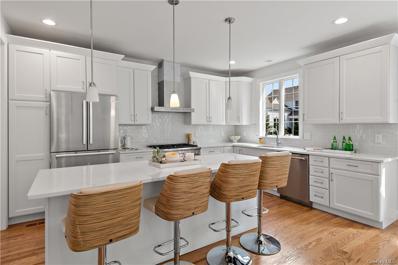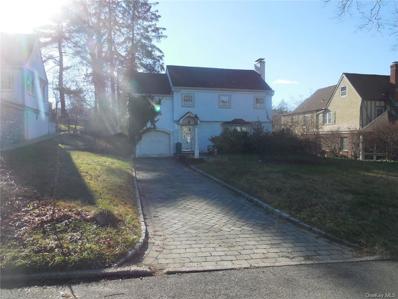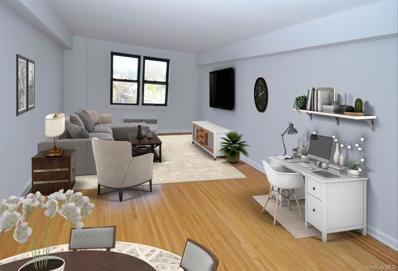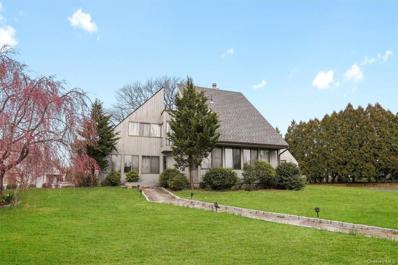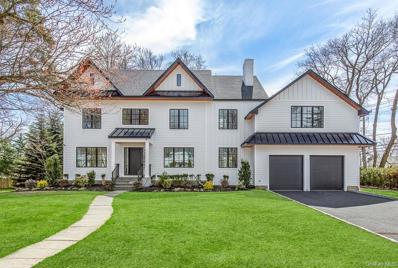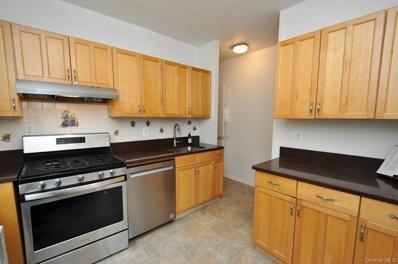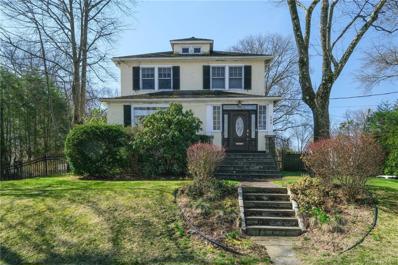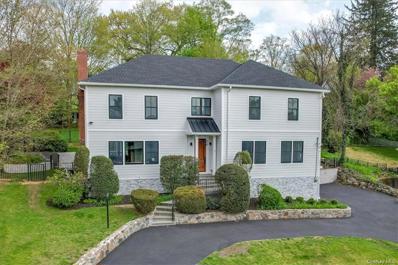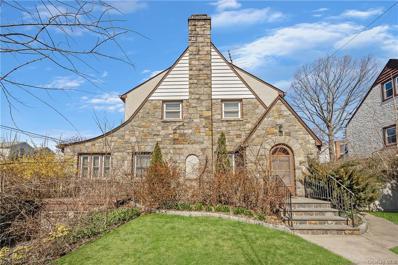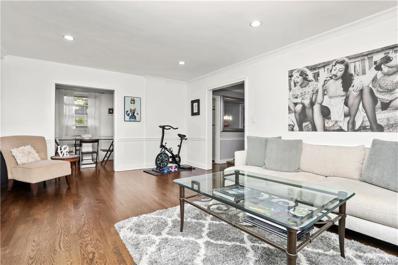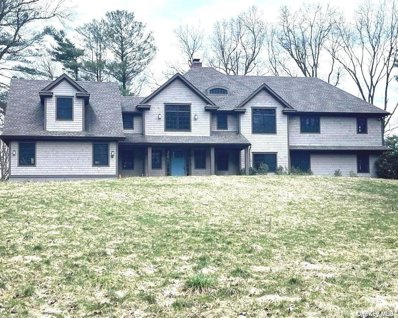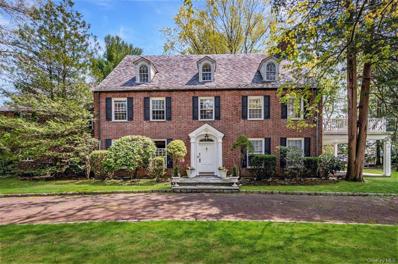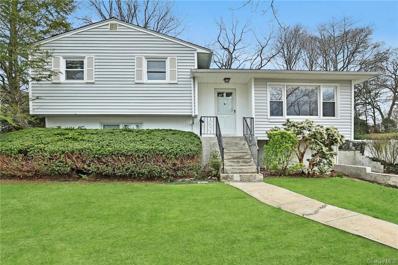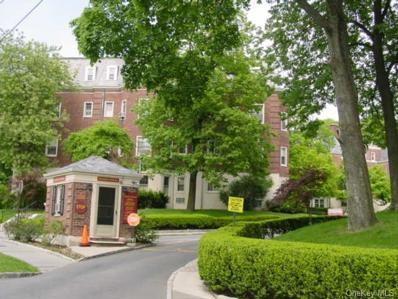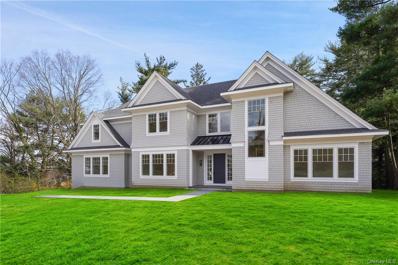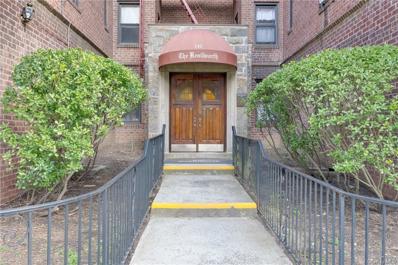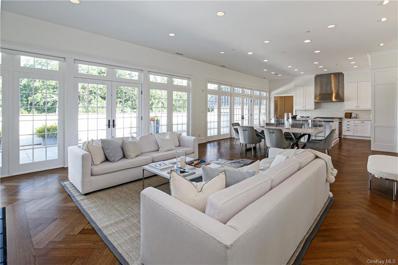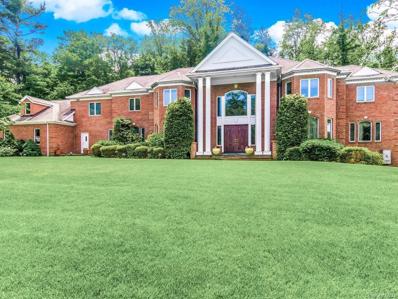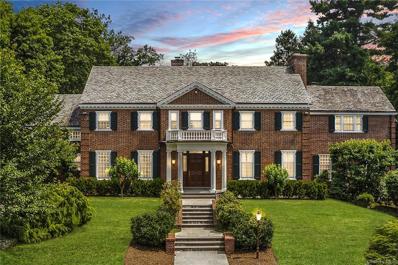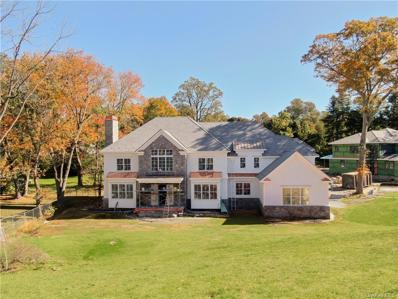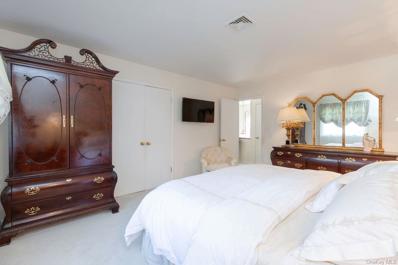Scarsdale NY Homes for Sale
$1,288,000
2 Kathy Ln Scarsdale, NY 10583
- Type:
- Single Family
- Sq.Ft.:
- 2,009
- Status:
- Active
- Beds:
- 3
- Lot size:
- 0.34 Acres
- Year built:
- 1964
- Baths:
- 3.00
- MLS#:
- H6301456
ADDITIONAL INFORMATION
Calling all builders and investors! Bring your toolbox and vision to restore this home to its full potential. Opportunity knocks with this spacious 2,000 square foot, 3 bedroom, 2.1 bathroom no step ranch awaiting your creative touch. Nestled on a peaceful cul-de-sac in the sought-after Fox Meadow neighborhood of Scarsdale, this property offers easy access to the village center, train station, library, and high school. This home has a generous living room with a fireplace, and open flow to the dining room, kitchen, and seasonal enclosed porch making entertaining a breeze. There is an en-suite primary bedroom with a changing area plus two additional bedrooms. The lower level boasts approximately 1,050 square feet of additional space perfect for a playroom or home office, custom cabinetry, powder room, multiple cedar closets, laundry room, and access to the 2-car garage with storage. Features include a fireplace, central air conditioning, and a newer roof with copper valleys, situated on a generous .34-acre lot. Enjoy the amenities of the Scarsdale Recreation Department, including a swimming pool, tennis courts, summer day camp, and more. With a bit of imagination and effort, this diamond in the rough can be transformed into the home of your dreams.
$2,485,000
14 Dunham Rd Scarsdale, NY 10583
- Type:
- Single Family
- Sq.Ft.:
- 3,272
- Status:
- Active
- Beds:
- 3
- Lot size:
- 0.31 Acres
- Year built:
- 1930
- Baths:
- 4.00
- MLS#:
- H6300448
- Subdivision:
- Sherbrooke Park
ADDITIONAL INFORMATION
This Tudor-style home was built by Collet in coveted Sherbrooke Park, offers a perfect blend of classic elegance and modern amenities, making it an ideal residence for contemporary living. Situated on a quiet street, this renovated home boasts stunning architectural details both inside and out. As you step inside, you are greeted by a sense of timeless charm and sophistication. The outdoor area is an entertainer's dream, featuring an outdoor kitchen equipped with Sub Zero appliances, an outdoor TV, a fire pit, and a Sonos sound system. The seamless transition between indoor and outdoor living is achieved through 7ft trifold doors that lead into the chef's kitchen. The eat-in chef's kitchen is a chef's delight, featuring a 48" Wolf professional dual fuel stainless steel 6-burner range, a Rohl farm sink, a 36" Sub-Zero stainless-steel refrigerator, separate under-counter Sub-Zero refrigerator drawers, and a large kitchen island. Adjacent to the kitchen is a den/office and a living room with classic vaulted ceilings, decorative wood beams, and a wood-burning cast stone fireplace adorned with an original lion crest. Built-in features add to the functionality and charm of the space. The main level also includes a separate formal dining room and a convenient half bath, accessible from the elegant entry hall with original bas-relief architectural ceiling details. Heading upstairs, you'll find two en-suite bedrooms, a laundry room, and the primary suite. The lower level offers additional living space with a laundry room, full bath, bedroom, and a recreational area. Outside, the beautifully landscaped yard is adorned with Japanese maples and flowering hydrangeas, creating a serene and picturesque setting. Overall, this home offers the perfect combination of classic elegance and modern comforts, providing an inviting and luxurious retreat for its lucky inhabitants.
$1,688,000
18 Edgewood Rd Scarsdale, NY 10583
- Type:
- Single Family
- Sq.Ft.:
- 2,890
- Status:
- Active
- Beds:
- 4
- Lot size:
- 0.21 Acres
- Year built:
- 1920
- Baths:
- 3.00
- MLS#:
- H6301308
ADDITIONAL INFORMATION
Welcome to 18 Edgewood Road, in Scarsdale! This 4 bedroom, 3 bath English stucco style home is nestled on .21 acre property, across from Edgewood Elementary School w/playground & grassy play areas. This special home has been lovingly lived in since 1956 & much of the original charm remains. Spacious entry hall, formal dining rm, oversized living rm w/wood-burning fireplace, large & sunny family room/sunrm, eat-in kitchen w/access to outdoor patio for barbeque & entertaining. 2nd fl has large primary bedrm w/2 large WICs & full bath; plus two add'l oversized bedrms & hall bath. The fourth bedrm is on the 3rd floor, w/private bath & large WIC. Basement is full, unfinished w/walk-out & access to attached garage. Walk to Scarsdale HS; free bus to Scarsdale MS. EZ walk to NYC train via sidewalk (~1 mile) or take commuter bus 1 block away. Close to shopping, restaurants, parks & playgrounds. This delightful home sits up on a quiet, property, surrounded by trees in a lovely setting.
$4,495,000
91 Garden Rd Scarsdale, NY 10583
- Type:
- Single Family
- Sq.Ft.:
- 6,475
- Status:
- Active
- Beds:
- 5
- Lot size:
- 0.98 Acres
- Year built:
- 1923
- Baths:
- 8.00
- MLS#:
- H6299756
ADDITIONAL INFORMATION
Iconic Scarsdale residence nestled on an acre of perfectly flat parklike land with mature landscaping and pool. The long circular driveway and private setting on sought after Garden Road and surrounded with handsome homes presents a extrardinarily rare opportunity. 91 Garden offers a thoughtful and elegant layout featuring spacious formal and informal living spaces that take full advantage of the spectacular setting. A welcoming front porch leads to an elegant entry foyer, the living and formal dining room with fireplace and butler's pantry designed for elegant entertaining. A modern Eat in kitchen opens to the bright and spacious family room with tall windows and glass doors to the patio and spectacular property. The first level also includes a formal powder room, a charming and cozy library with wood burning fireplace, a laundry room, a spacious mudroom, a second powder room and an oversized two car garage. On the second level, the primary suite features cathedral ceilings, a separate sitting/dressing room also with vaulted ceilings and a large Modern Primary bathroom with dual vanities, jacuzzi and separate shower. On this level there are also 3 additional spacious family bedrooms all with ensuite bathrooms, and a guest wing with an additional bedroom, an office and a full bath. This area offers a perfect place to work from home with views overlooking the sublime grounds. The property was thoughtfully expanded and completely updated in 2012 including a modern kitchen, new baths and new windows and is fitted with a full house generator to ensure a worry free lifestyle. The walkout lower level (1,416 square feet) offers amazing versatility and generous spaces including a large playroom/recreation room, gym and flexible space including a potential media room. This amazing property presents a very rare opportunity to enjoy privacy, the amenities of a perfect flat lush and landscaped one acre setting with a 22 by 55 pool with Spa, bluestone patio, fire-pit and separate pergola. This house is the complete package awaiting a savvy buyer.
$2,090,000
154 Lee Rd Scarsdale, NY 10583
- Type:
- Single Family
- Sq.Ft.:
- 2,919
- Status:
- Active
- Beds:
- 5
- Lot size:
- 0.17 Acres
- Year built:
- 2022
- Baths:
- 4.00
- MLS#:
- H6300514
ADDITIONAL INFORMATION
Fabulous 2022 Construction in the desired Edgewood Neighborhood. Walk to Hyatt Park, Edgewood Elementary, Scarsdale High School, Village, shops and Scarsdale Train Station for a 30 minute express ride to GC! This home is perfectly located in a tranquil side street with direct access to Hyatt Park and playground. Featuring a dramatic 2-story grand foyer, an expensive formal living room, dining room, and gourmet chef's kitchen with a huge central island and high end appliances. South facing fully open family room leads to a patio and flat back yard for entertainment. First floor is complete with a guest bedroom, full bath and garage. The Second floor includes a luxurious south facing master suite, an open sitting area, three family bedrooms , a Jack &Jill bath , an en suite bath and Laundry room. Not including over 1000 sqft high ceiling unfinished basement. Do not miss this Gem! House Security Cameras are on. *Photos are from previous staging and do not represent current tenants' furnishings*
$660,000
22 Romney Pl Scarsdale, NY 10583
- Type:
- Single Family
- Sq.Ft.:
- 1,614
- Status:
- Active
- Beds:
- 4
- Lot size:
- 0.18 Acres
- Year built:
- 1936
- Baths:
- 3.00
- MLS#:
- H6300771
ADDITIONAL INFORMATION
Strathmore Single family. Information is believed to be accurate but this property is occupied and we have not had access to the interior.
Open House:
Saturday, 5/4 5:00-7:00PM
- Type:
- Co-Op
- Sq.Ft.:
- 1,100
- Status:
- Active
- Beds:
- 2
- Year built:
- 1950
- Baths:
- 1.00
- MLS#:
- H6299922
- Subdivision:
- Kenilworth
ADDITIONAL INFORMATION
Sought after Garth Road 2-bedroom CO-OP with both East and North exposures. This co-op features a new Eat-in-Kitchen, refinished hardwood floors and has been freshly painted. The sunny living room has an arched opening to the dining area and has refinished hardwood floors. Two large bedrooms, one is a corner with two windows. Hardwood floor throughout. Great Closet space! Very short wait for indoor parking. Free permit parking for Garth Road, Grayrock Road and the resident lot. Building is one of the closest to the Scarsdale train station & village and Garth Road's restaurant Row, Westchester's newest dining hot spots, recently recognized in the Michelin Guide. Only 30 minutes train ride to GCT. As a resident you are entitled to join the Town's Lake Isle Park, featuring golf course, Tennis courts and 5 swimming pools. Building has just completed a brand new laundry room. Enjoy the Bronx River Trail for walking, jogging and biking. Maintenance is prior to STAR credit.
$1,299,000
8 Pheasant Run Scarsdale, NY 10583
- Type:
- Single Family
- Sq.Ft.:
- 3,250
- Status:
- Active
- Beds:
- 4
- Lot size:
- 0.46 Acres
- Year built:
- 1985
- Baths:
- 4.00
- MLS#:
- H6298989
ADDITIONAL INFORMATION
$3,395,000
2 Myrtledale Rd Scarsdale, NY 10583
- Type:
- Single Family
- Sq.Ft.:
- 4,514
- Status:
- Active
- Beds:
- 5
- Lot size:
- 0.34 Acres
- Year built:
- 2023
- Baths:
- 5.00
- MLS#:
- H6298984
ADDITIONAL INFORMATION
New move in ready, Modern and Refined Colonial in Scarsdale's Quaker Ridge Neighborhood. Newly completed in 2024, this stunning residence is located within very close proximity to town recreation and amenities and offers a versatile floor plan, thoughtfully designed living spaces and luxurious modern finishes throughout. The grand two-story entrance hall with soaring ceiling leads to an expansive formal living room with a fireplace detailed with a sleek marble surround. The show-stopping designer eat-in kitchen by ORNARE features TWO large floating center islands, two sinks, an under-counter wine fridge and paneled stainless steel appliances including a Wolff Range, Sub Zero Refrigerator/Freezer and Bosch dishwashers. The stylish eat-in kitchen opens to the dining room and family room. The kitchen also features glass doors to the level 0.34 backyard and stone patio complete with a custom built-in grill and cooking area-- an ideal setup for seamless indoor-outdoor living and entertaining. The oversized mudroom with a side door connects the 2 car garage with the kitchen. A stunning formal powder room is detailed with a floating marble sink. A lovely office/possible guest bedroom completes the first level. The second level features five bedrooms and four full bathrooms. The dreamy primary suite offers an oversized custom-fitted walk-in closet with a large window and a sleek and spa-like primary bathroom complete with two sinks, a glass-enclosed shower, and floating soaking tub all with black hardware and fixtures. Four additional bedrooms plus 3 full bathrooms and laundry complete the second level. The expansive third level finished storage area with cathedral ceilings offers a potential recreation area ideal for play, homework or an additional family room, or all of the above! Designed by a highly-regarded Scarsdale architect, this new residence has it all: style, sophistication, convenience, and modernity!
Open House:
Saturday, 5/4 5:00-7:00PM
- Type:
- Co-Op
- Sq.Ft.:
- 1,400
- Status:
- Active
- Beds:
- 2
- Year built:
- 1959
- Baths:
- 2.00
- MLS#:
- H6298631
- Subdivision:
- Garth Manor
ADDITIONAL INFORMATION
Don't miss this sunny corner, 2 bdrm (possible 3), 2-bath with private balcony in a doorman building. The renovated kitchen has custom cabinets, granite counters and stainless steel appliances. The large living room opens to both the entry foyer and the dining room/3rd bedroom/home office. Entry foyer has two large closets (both walk-in). The private balcony facing Garth Woods is a great place for a meal, entertaining friends or enjoying the outdoors. The corner main bedroom has a private bath with step-in shower, 2 large closets (one walk-in) & covered parquet floors. Other features include, 6 closets (3 walk-in), Laundry on same floor, and manicured English courtyard. Close to Scarsdale Village, Metro North Train and Garth Road's restaurant Row, Westchester's newest dining hot spots, recently recognized in the Michelin Guide. Free permit parking for Garth Road, Grayrock Rd and resident lot. Eligible for Town's Lake Isle Park, Golf, Tennis and Swimming.
$1,090,000
300 Boulevard Scarsdale, NY 10583
- Type:
- Single Family
- Sq.Ft.:
- 1,958
- Status:
- Active
- Beds:
- 3
- Lot size:
- 0.17 Acres
- Year built:
- 1924
- Baths:
- 2.00
- MLS#:
- H6297753
ADDITIONAL INFORMATION
Move right into this charming and bright three bedroom and two full bath Colonial within close proximity to public transportation, restaurants, park, school and shopping in Arthur Manor Neighborhood of Edgewood. Elegant front door opens up to screened porch converted foyer, leading to the living room and formal dining room with impressive 9' ceiling, beautiful hardwood floor and crown molding and a home office. A renovated kitchen equipped with new stainless steel appliances and quartz countertops and a modern full bath with towel warmer complete the first floor. The second floor features three bedrooms with one updated full bath. The finished lower level provides additional living space for use as a family room, recreational room or gym with plenty of storage. Central AC, fenced yard, 0.17 acre lot with possibility to expand. This is a home you don't want to miss! AO - 4/19
$2,800,000
44 Church Ln Scarsdale, NY 10583
- Type:
- Single Family
- Sq.Ft.:
- 4,200
- Status:
- Active
- Beds:
- 6
- Lot size:
- 0.3 Acres
- Year built:
- 2023
- Baths:
- 5.00
- MLS#:
- H6297987
ADDITIONAL INFORMATION
Exciting new residence located in the heart of Fox Meadow, one of Scarsdale's most sought-after neighborhoods. Enjoy a premier location within VERY close proximity to the Scarsdale train station, restaurants and shops, Fox Meadow Elementary School, and a very short stroll to award-winning Scarsdale High School, Town recreation, and the newly renovated and expanded Scarsdale Library. This impressive 5 bedroom, 4.5 bathroom home features a breathtaking two-story entrance with a grand staircase, an expansive formal large living room that opens to the dining room, a stylish Chef's kitchen with a large center island, plus a versatile space ideal for a home office/library or possible 6th bedroom. The thoughtfully designed layout also offers a bedroom and full bathroom on the main level. The stunning eat-in kitchen includes a floating center island, luxurious appliances, (Viking stove with 6 burners and hood, Viking refrigerator, Viking oven), Cafe built-in wine cooler, a farmer's sink, and modern custom cabinets. Anderson Designer windows with large panes display picturesque property views and provide abundant natural light. Luxurious oversized Mahogany front door and beautiful hardwood floors throughout the house. High 9 foot ceilings on the first and second level plus a versatile and modern open floor plan present an exceptional opportunity for a discerning buyer. Outside, the 0.30 acre backyard offers a private setting for outdoor entertaining and a play! Enjoy the best of living in Scarsdale right outside your front door at 44 Church Lane!
$940,000
25 Locust Ave Scarsdale, NY 10583
- Type:
- Single Family
- Sq.Ft.:
- 1,644
- Status:
- Active
- Beds:
- 3
- Lot size:
- 0.14 Acres
- Year built:
- 1929
- Baths:
- 2.00
- MLS#:
- H6298070
ADDITIONAL INFORMATION
Welcome to an enchanting storybook Tudor. Nestled on an oversize corner lot, this residence exudes character and charm. There's a one-car garage, complemented by dual driveways for added convenience. Comprehensive renovation in 2015 that includes a new roof, gutters/leaders, windows, insulation, electric, and plumbing. Step inside to discover a haven of luxury and convenience, where modern amenities blend seamlessly with classic charm. The gourmet eat-in kitchen boasts hardwood cabinets and granite countertops. Indulge in relaxation in the updated bathrooms, featuring a steam shower on the first floor and a tranquil bubble tub on the second floor. The living room boasts a captivating stone fireplace, perfect for cozy evenings. French doors lead to a sun room, offering access to a private patio for outdoor enjoyment. Upstairs, three bedrooms await, adorned with gorgeous hardwood floors throughout. A walk-up attic presents expansion possibilities.
Open House:
Saturday, 5/4 5:00-7:00PM
- Type:
- Co-Op
- Sq.Ft.:
- 850
- Status:
- Active
- Beds:
- 1
- Year built:
- 1939
- Baths:
- 1.00
- MLS#:
- H6297153
- Subdivision:
- Scarsdale Country Estate
ADDITIONAL INFORMATION
Discover Scarsdale Country Estates in the coveted Edgemont School District, Scarsdale PO. This stunning 1-bedroom residence features an oversized living room and a versatile dining room/home office. The spacious bedroom easily accommodates a king-sized bed. Enjoy refinished hardwood floors, recessed lighting, and ample double deep closets throughout. Bask in tranquility and natural light from bay windows overlooking impeccably landscaped grounds. Dog-friendly amenities include storage units and updated laundry facilities. Step outside to playgrounds and BBQ areas. Walk-to shopping/dining, express bus/Metro North to NYC just 1.4 miles away. Outdoor parking is free; garage ($80) and assigned parking on waitlist. Residents eligible for Greenburgh Parks & Rec amenities.
$2,290,000
370 Clayton Rd Scarsdale, NY 10583
- Type:
- Single Family
- Sq.Ft.:
- 6,000
- Status:
- Active
- Beds:
- 5
- Lot size:
- 1.16 Acres
- Year built:
- 2017
- Baths:
- 6.00
- MLS#:
- 3541030
ADDITIONAL INFORMATION
This Colonial style home features 5 Bedrooms, 5.5 Baths, Eik, Fdr, Wood flooring and 3 Car Garage. Rare opportunity to build instant equity. Majority of construction has been completd. Only personal and final touches needed for completion. Don't miss this opportunity!
$2,495,000
153 Morris Ln S Scarsdale, NY 10583
- Type:
- Single Family
- Sq.Ft.:
- 4,975
- Status:
- Active
- Beds:
- 8
- Lot size:
- 0.63 Acres
- Year built:
- 1929
- Baths:
- 6.00
- MLS#:
- H6287296
- Subdivision:
- Dorchester Hills
ADDITIONAL INFORMATION
Perfect for use as a primary residence, diplomatic residence, or investment property, this magnificent three-story brick colonial mansion is nestled in a park-like setting. A long circular driveway meanders through spectacular towering trees, creating a grand entrance to this stately home. Upon entering, you are greeted by a grand foyer and a stunning three-level spiral staircase. The main level features a living room with a wood fireplace and French doors leading to a covered porch overlooking the garden. A large dining room, powder room, and butler's pantry provide ample space for entertaining. The light-filled eat-in kitchen opens to a brick patio, perfect for enjoying outdoor meals surrounded by lush greenery. The second floor boasts a spacious master suite with an en-suite bathroom featuring a double sink and frameless corner shower, along with three additional large bedrooms and two full baths with frameless sliding tub doors. Two bedrooms and a bath on the second floor have back-stairs and an optional private entry. On the third floor, you'll find a queen-sized bedroom, a full bath, a large media/family room or additional bedroom, and a full attic for storage. The lower level is accessible via both interior and exterior stairs and offers a spacious lounge and media room, a recreational and ping-pong area, a gym, laundry facilities, and ample storage space. With fully renovated kitchen and baths, this home offers both elegance and modern convenience. Totaling roughly 5,000 square feet of living space and boasting a gross internal area of 6470 square feet, this property is truly exceptional.
$889,000
87 Fort Hill Rd Scarsdale, NY 10583
- Type:
- Single Family
- Sq.Ft.:
- 1,919
- Status:
- Active
- Beds:
- 3
- Lot size:
- 0.24 Acres
- Year built:
- 1955
- Baths:
- 2.00
- MLS#:
- H6292053
ADDITIONAL INFORMATION
Spacious Mid-century Split-level in Edgemont section of Scarsdale offers boundless possibilities. Fresh neutral d cor greats you at the entry, gleaming hardwood floors throughout inspire you, the flow from the living room and dining room to the kitchen and the flagstone patio inspire you to gather friends and family for dinners or barbeques, light filled family room with new LVT floors and its own bath encourage you to host game nights and movie marathons, move in and dream of all the plans for your forever home it's all possible on Fort Hill Rd.
- Type:
- Co-Op
- Sq.Ft.:
- 1,150
- Status:
- Active
- Beds:
- 2
- Year built:
- 1942
- Baths:
- 1.00
- MLS#:
- H6293886
- Subdivision:
- Scarsdale Chateau
ADDITIONAL INFORMATION
Prime Location! Unique private GROUND FLOOR with patio. One block to Railroad to NYC, Parks, Shops, Restaurants. Scarsdale Schools-quiet old-world charm. Tree top garden venue. Great for commuting (32 minutes) Tennis Courts and Scarsdale Pool Complex available. Gate House Service and many conveniences. Live in Superintendent
$4,995,000
6 Old Lyme Rd Scarsdale, NY 10583
- Type:
- Single Family
- Sq.Ft.:
- 7,700
- Status:
- Active
- Beds:
- 6
- Lot size:
- 0.46 Acres
- Year built:
- 2023
- Baths:
- 9.00
- MLS#:
- H6266989
ADDITIONAL INFORMATION
Be the first to enjoy this stunning new-construction Quaker Ridge residence featuring expansive interiors, exceptional finish quality and a peaceful outdoor oasis. There's still time to select certain finishes in this nearly completed Scarsdale showplace. Inside, the gracious layout leads past formal living and dining rooms to a spectacular open eat-in kitchen flanked by a breakfast nook and family room. A guest suite, mudroom and two powder rooms complete the level. On the top floor, discover a laundry room and four luxurious bedroom suites, including an exceptional owner's retreat with two WICs and a spa bathroom. The lower level is finished with a rec room, half bath, gym/home office and storage. The nearly half-acre grounds include a bluestone patio with a fireplace and gas grill line, irrigated landscaping and room for a pool. Upgrades galore, including zoned HVAC, generator and three-car garage with EV charging. Idyllic low-traffic location just feet from Quaker Ridge Elementary. House is ALMOST COMPLETED. Will be ready to move in by summer!
- Type:
- Co-Op
- Sq.Ft.:
- 500
- Status:
- Active
- Beds:
- n/a
- Lot size:
- 1.32 Acres
- Year built:
- 1950
- Baths:
- 1.00
- MLS#:
- H6295164
- Subdivision:
- The Kenilworth
ADDITIONAL INFORMATION
Welcome to "The Kenilworth"! 500 square feet in a pre-war building with entry, large living / sleeping room, kitchen, bathroom and hardwood floors throughout. This beautiful building has garage parking, common laundry room, live in super and lots of charm! Within walking distance to the Metro North Scarsdale Station (33 minutes to Grand Central Terminal) and the quaint Scarsdale Village with shops and restaurants. Conveniently located near the Bronx River Parkway. Enjoy a walk or bike ride on the Bronx River Pathway. Eligible for Lake Isle membership where you can enjoy golf, indoor and outdoor tennis and multiple swimming pools. Free parking on Garth Road with permit from the Town Of Eastchester. The building does allow for pets (with board approval of pet), including dogs! Don't miss out on this one!
$2,650,000
2 Weaver St Unit 11 Scarsdale, NY 10583
- Type:
- Condo
- Sq.Ft.:
- 2,380
- Status:
- Active
- Beds:
- 3
- Lot size:
- 0.06 Acres
- Year built:
- 2019
- Baths:
- 3.00
- MLS#:
- H6295084
- Subdivision:
- The Heathcote
ADDITIONAL INFORMATION
The Penthouse, Unit 11, is a 3 bed, 2.5 bath, light filled apartment with open floor plan. Elegant foyer leads into custom Downsview kitchen complete with new Thermador appliances, living room with gas fireplace and dining room. An expansive 1140 sq ft wrap around terrace off the open plan creates beautiful views and a grand outdoor entertaining. It includes a gas line for BBQ and water line for landscaping. The gracious Primary Suite boasts a spa-like bathroom with Rohl fixtures and soaking tub, oversized WIC and French Doors to the terrace. 2 additional bedrooms with Jack and Jill Bath complete the layout. Marble Flooring and countertops, hardwood herringbone flooring & California Closets throughout. Pre-wired for in wall speakers. 11 foot ceilings. 2 indoor parking spaces & storage room. 4 Electric Car charging stations. On-site gym & Doorman/Concierge. Pet-friendly. No expense spared in this newly constructed condo!
$2,199,000
3 Vandalay Ct Scarsdale, NY 10583
- Type:
- Single Family
- Sq.Ft.:
- 5,713
- Status:
- Active
- Beds:
- 5
- Lot size:
- 0.98 Acres
- Year built:
- 1999
- Baths:
- 6.00
- MLS#:
- H6295425
ADDITIONAL INFORMATION
Stunning Custom Built Brick Beauty. Located in the heart of Scarsdale and within Edgemont and Ardsley School Districts for your school choices. This beauty boost over 5700 sq ft of living space that is not including the 2700 sq ft. finished basement. With it's 5 glorious bedrooms and 5 1/2 immaculate bathrooms. This house was designed and decorated by the current owner. Every room from the custom designed kitchen with center island which is a chefs delight to the meditation room had heart put into it. Each of the bedrooms have a private bathroom as well as intercoms to the whole house. All the Bedrooms are on the second floor with a quiet sit out area at the top of your grand stairs. Which is also down from the game room and spare room above the three car garage. Your Master bedroom suite is spacious bright and breath taken enjoy quiet time in your secluded Master Bath. Easy sneak away from the second floor to the full finished walkout 2700 sq ft basement. Walk out to your meticulously maintained acre of property. This home is in a cul-de-sac for privacy.
$6,395,000
8 Cooper Rd Scarsdale, NY 10583
- Type:
- Single Family
- Sq.Ft.:
- 8,195
- Status:
- Active
- Beds:
- 6
- Lot size:
- 1.25 Acres
- Year built:
- 1941
- Baths:
- 7.00
- MLS#:
- H6289876
ADDITIONAL INFORMATION
Spectacular, stately, Georgian colonial on one of the most desired streets in Scarsdale's Murray Hill Estate area. Built by preeminent builder Walter Collet. Majestically set on gorgeous 1.25 acre private, level, park-like property with beautifully landscaped grounds, large bluestone patio, lush lawns, gunite pool with bluestone patio and cabana. Doors lead out to this idyllic setting from the center hall, library, welcoming over-sized family room and breakfast room off the gourmet kitchen. Gracious living room, dining room, bedroom with full bathroom and 2 powder rooms complete the 1st level. Special features include a grand circular staircase, soaring ceilings, exquisite moldings, stunning wainscoting, 3 fireplaces, 3 car attached garage and slate roof. Luxurious primary bedroom suite boasts a sitting room and office/exercise room with sauna. 4 additional well-proportioned bedrooms and 3 bathrooms complete the 2nd level. Lower level includes a large recreation room.
$6,500,000
1 Quaker Ctr Scarsdale, NY 10583
- Type:
- Single Family
- Sq.Ft.:
- 9,500
- Status:
- Active
- Beds:
- 7
- Lot size:
- 1.1 Acres
- Year built:
- 2023
- Baths:
- 8.00
- MLS#:
- H6294950
ADDITIONAL INFORMATION
Enjoy summer in Scarsdale at your very own pool in this magnificent brand new custom built colonial on an acre in the heart of heathcote. Designed to perfection, this over 9000 square feet expansive home meets the needs of discerning buyers looking for gracious living & entertaining. The breathtaking double height entry introduces 6" hardwood floors, Marvin windows, graceful staircase & 10' ceilings. Chefs will adore the spectacular gourmet kitchen w/ floor to ceiling cabinetry & huge center island will be the focal point of cooking & conversation. The formal dining & living rm invites lavish entertaining. There is also a 1st floor home office or bedroom with a full bath & mudroom that leads to a 3 car garage. Head upstairs to the grand owners suite with spa bath & fully customized enviable walk in closet. There are 4 additional bedrooms with ensuite baths & laundry room. The lower level offers luxurious living space - gym area, media room, bedroom, full bath and storage. This home is ready to move right in and enjoy all that Scarsdale has to offer! Enjoy an extensive list of amenities including a slate roof, 26 KW generator, and 20X40 pool with built in spa and retractable pool cover. This new park like property is located in ultra convenient Heathcote location near top rated schools including the Scarsdale Middle School and Heathcote elementary. Enjoy easy access to shopping, parkways and train station. More photos of the interior coming soon! Kitchen is currently being installed!
$1,259,000
16 Greenvale Pl Scarsdale, NY 10583
- Type:
- Single Family
- Sq.Ft.:
- 2,280
- Status:
- Active
- Beds:
- 3
- Lot size:
- 0.19 Acres
- Year built:
- 1987
- Baths:
- 3.00
- MLS#:
- H6294879
ADDITIONAL INFORMATION
Nestled on a bright and sunny cul de sac is where you will find 16 Greenvale Place. This custom built, colonial style three bedroom, two and a half bath home has been meticulously cared for by its original owner, and it shows in every detail. As you enter the foyer you will feel instantly welcome as the natural sunlight surrounds you and leads you to a sizable living room and dining room, which has its own slider doors opening to a deck overlooking a beautiful yard. Through lovely French doors, the dining room conveniently leads to a eat in kitchen with bright, white cabinetry also having its own slider doors that also open to the deck. Perfect for entertaining, perfect for relaxation. Beautiful, rich hardwood floors throughout. On the upper level you will find three spacious bedrooms, a full bathroom adorned with Venetian plaster and ample closet space. All floors are beautifully brightened by the natural sunlight flooding in from the perfectly placed palladium window. The lower level is a complete additional living space with the ideal place for an office/bedroom, playroom, den or all of the above. With a full bath, the possibilities are endless. This well kept, well constructed home also has its own driveway, its own detached garage, a private, serene backyard, central AC, hot water heat and vinyl siding that is easy to maintain. In addition, with the convenience of being close to the Scarsdale Metro North Station and a membership to Lake Isle Country Club you will enjoy the pool, tennis, golf and so much more...making 16 Greenvale a dream come true.

The data relating to real estate for sale on this web site comes in part from the Broker Reciprocity Program of OneKey MLS, Inc. The source of the displayed data is either the property owner or public record provided by non-governmental third parties. It is believed to be reliable but not guaranteed. This information is provided exclusively for consumers’ personal, non-commercial use. Per New York legal requirement, click here for the Standard Operating Procedures. Copyright 2024, OneKey MLS, Inc. All Rights Reserved.
Scarsdale Real Estate
The median home value in Scarsdale, NY is $1,022,100. This is higher than the county median home value of $630,700. The national median home value is $219,700. The average price of homes sold in Scarsdale, NY is $1,022,100. Approximately 87.36% of Scarsdale homes are owned, compared to 8.86% rented, while 3.79% are vacant. Scarsdale real estate listings include condos, townhomes, and single family homes for sale. Commercial properties are also available. If you see a property you’re interested in, contact a Scarsdale real estate agent to arrange a tour today!
Scarsdale, New York 10583 has a population of 17,856. Scarsdale 10583 is more family-centric than the surrounding county with 47.83% of the households containing married families with children. The county average for households married with children is 35.41%.
The median household income in Scarsdale, New York 10583 is $250,001. The median household income for the surrounding county is $89,968 compared to the national median of $57,652. The median age of people living in Scarsdale 10583 is 43 years.
Scarsdale Weather
The average high temperature in July is 84.9 degrees, with an average low temperature in January of 22.1 degrees. The average rainfall is approximately 49 inches per year, with 30.4 inches of snow per year.
