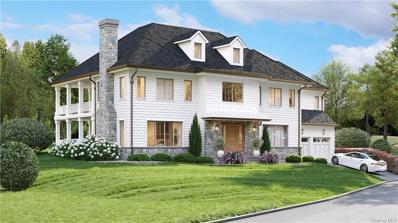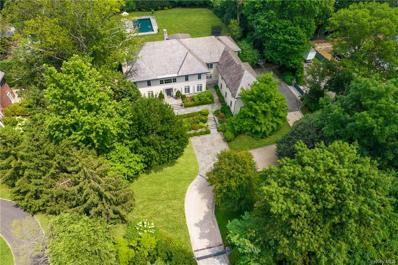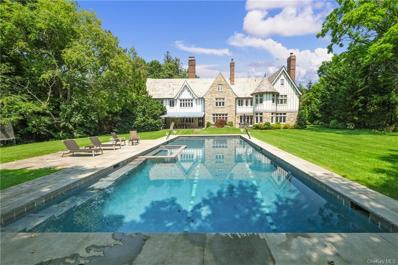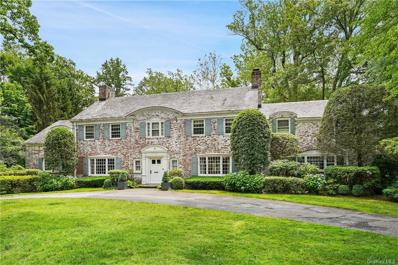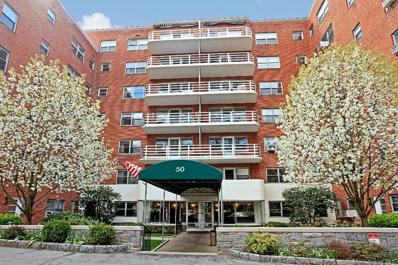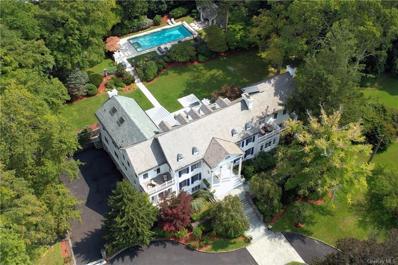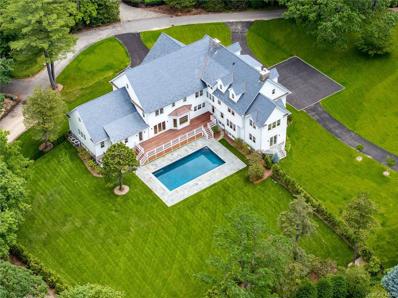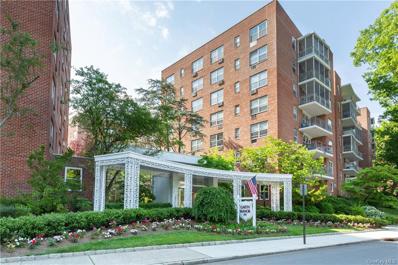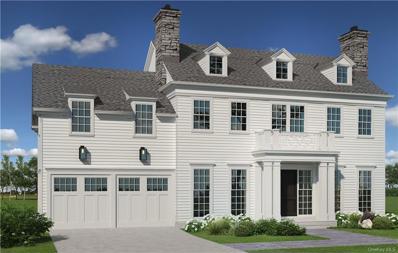Scarsdale NY Homes for Sale
$4,550,000
41 Wildwood Rd Scarsdale, NY 10583
- Type:
- Single Family
- Sq.Ft.:
- 6,800
- Status:
- Active
- Beds:
- 6
- Lot size:
- 0.35 Acres
- Year built:
- 2024
- Baths:
- 7.00
- MLS#:
- H6270385
ADDITIONAL INFORMATION
Exceptional New Construction Colonial in Scarsdale with room for a pool. The perfect opportunity to customize your new sophisticated home in Quaker Ridge and work along with Scarsdale's Premier Luxury Builder. This custom designed floor plan features 10 foot ceilings on the first floor and 9 foot ceilings on the second floor. The first floor entry hall opens to a living room with fireplace, formal dining room, chef's kitchen with stainless steel appliances and custom cabinetry, a family room with doors to patio, first floor guest bedroom and bath, powder room and two car garage. The second floor features a luxurious master suite and spa bathroom, three additional bedrooms with en-suite baths and laundry room. The finished lower level has a recreation room, bedroom/office and full bath. Bus to all schools. Buyer to pay NYS transfer tax.
$6,800,000
80 Morris Ln Scarsdale, NY 10583
- Type:
- Single Family
- Sq.Ft.:
- 12,806
- Status:
- Active
- Beds:
- 6
- Lot size:
- 1.17 Acres
- Year built:
- 1997
- Baths:
- 9.00
- MLS#:
- H6266028
ADDITIONAL INFORMATION
Spectacular Scarsdale living awaits in this work-of-art colonial featuring expansive designer interiors and over an acre of landscaped grounds in Murray Hill's estate section. Crafted with the finest materials, this regal home impresses with soaring ceilings, herringbone floors, Venetian plaster and exceptional millwork. Relax and entertain on the main level, featuring a large study, living room and family room, each with a fireplace. The chic dining room offers butler's pantry access to a magnificent gourmet kitchen and breakfast nook. Two powder rooms, a mudroom, laundry room and staff quarters complete the level. Above, a sprawling owner's wing includes a sitting room, porch, dressing room and spa bath. Four secondary suites lead to a playroom. Fun and games await on the lower level filled with a huge rec room, crafts station, kitchenette, gym, bunk room, bath and numerous closets. Gated resort-like grounds boast a large terrace, heated pool and three-car garage. Unrivaled location.
$6,835,426
85 Birchall Dr Scarsdale, NY 10583
- Type:
- Single Family
- Sq.Ft.:
- 7,921
- Status:
- Active
- Beds:
- 6
- Lot size:
- 1.49 Acres
- Year built:
- 1917
- Baths:
- 8.00
- MLS#:
- H6267666
ADDITIONAL INFORMATION
Exceptionally private Manor home with an inviting circular courtyard, oversized inground heated pool and landscaped grounds splays prominently on beautiful parklike 1.49 acres. Nested discreetly in Murray Hill, a brilliant addition (2015) exquisitely captures the intimate luxury of this home with a true gourmet kitchen, anchored by an oversized marble clad island (seats 5), custom designed cabinets, leathered granite countertops, multiple sinks with disposals, Viking French cooktop with two full size convection ovens, three dishwashers, separate full refrigerator and freezer, and a walk-in pantry all overlooking the sun-drenched breakfast area with French doors to the expansive yard and pool, adjoining the family room with turret shaped computer area all resplendent with oak built-ins - everything you ever wanted and more: glass enclosed Loggia complete with radiant heated stone flooring, mudroom with built-in lockers and cubbies, full bath, changing room and laundry (#1) leads to a 3+ car garage with an upstairs sanctuary/personal passion space (home office/yoga or art studio/guest suite) with full renovated bath. Complimentary to the traditional spirit and quality of this Manor home, the addition and updates seamlessly integrate with the grandeur of a traditional dining room, living room and sizeable sun room with radiant heated floors and offering access to the stone patio and yard. Escape upstairs to the primary bedroom sanctuary, with entrance vestibule, vaulted beamed ceiling, two bespoke walk-in closets, a roomy LUX bath with honed limestone floor, double vanities with shell leaf limestone sinks, self drying Jacuzzi tub for two, shower stall, water closet and a separate turret designed study (meditation room) wrapped in windows. There is an en-suite bedroom, two additional bedrooms sharing a renovated bath and laundry (#2) on this floor. Fabulous finished upper level offers a playful recreation space with built-in trundle beds, separate guest room (or office) and full bath. The lower level is just as fabulous, with a second recreational space and lounge plus additional separate room for a future media room. A supremely private Shangra-La, magnificent for entertaining large gatherings, private soirees or intimate evenings. A pleasure to visit - an honor to own!
$4,495,000
10 Kelwynne Rd Scarsdale, NY 10583
- Type:
- Single Family
- Sq.Ft.:
- 6,854
- Status:
- Active
- Beds:
- 5
- Lot size:
- 1.07 Acres
- Year built:
- 1925
- Baths:
- 5.00
- MLS#:
- H6267335
ADDITIONAL INFORMATION
Enjoy resort-like living in this much admired & meticulously renovated Scarsdale home on over an acre of lushly landscaped property in the heart of the Murray Hill Estates. Built in 1925, this gracious colonial with circular driveway was restored & expanded in 2015 to combine phenomenal architectural detail with modern updates. Formal living & dining rooms welcome lavish entertaining, while the stylish great room & upscale chefs kitchen invite relaxed gatherings. Two home offices on the 1st floor, including an extraordinary library with fireplace, wet bar & built ins. Upstairs, enjoy your morning coffee in the gorgeous sunroom. The glorious owner's suite was updated in 2018 and features en suite spa bath and walk in closet, 3 more beds & 2 full baths provide luxurious accommodations. The renovated lower level allows for a seamless indoor/outdoor experience with a full summer kitchen, full bath and bedroom with easy access to the magnificent grounds and pool that offer a true oasis. Other amenities include a generator, 4 car tandem attached heated garage and mudroom, sonos sound system. Enjoy the best of Scarsdale in this ideal location near schools, fields, country clubs, parkways, village shops, services & train station.
- Type:
- Co-Op
- Sq.Ft.:
- 2,170
- Status:
- Active
- Beds:
- 3
- Year built:
- 1952
- Baths:
- 3.00
- MLS#:
- H6265651
- Subdivision:
- Heathcote Overhill Corp.
ADDITIONAL INFORMATION
Offering 2170 square feet of unfinished RAW LOFT STYLE residential living space on the ground floor of this prestigious 24/7 doorman-concierge building in Scarsdale Village. Endless possibilities for you to design & build your dream apartment. Choose your own licensed contractor or consider the team that has done many projects in the building. In addition, this apartment can have its own laundry and has a private patio. The building features: indoor garage with no waitlist, 24/7 doorman-concierge, Resident Super and Assistant Super, ZERO stair access from circular driveway to lobby and apartment LN, gym, Community Room, Playground, Community patio w/ BBQ, Monthly maintenance includes all utilities. Superb location in charming Downtown Scarsdale Village. Cross the street for shops, restaurants, parks and Metro North train station. Free bus to Fox Meadow Elementary and Middle School that stops in front of the building. A rare opportunity with endless possibilities in a perfect location !
$7,399,000
17 Heathcote Rd Scarsdale, NY 10583
- Type:
- Single Family
- Sq.Ft.:
- 9,886
- Status:
- Active
- Beds:
- 7
- Lot size:
- 4.12 Acres
- Year built:
- 1928
- Baths:
- 10.00
- MLS#:
- H6264837
ADDITIONAL INFORMATION
Introducing an iconic and rare Scarsdale estate located in the heart of the prestigious Murray Hill estate area. Nestled on over four acres of magnificent grounds and within very close proximity to the Scarsdale train station, Village shops and schools, this impressive residence offers resort style amenities and elegant formal and informal living spaces and work areas. A long winding driveway behind a gated entry offers a scenic approach leading to the beautiful residence. Enjoy amenities including a Har-Tru tennis court, a 50 by 20 pool with spa, air-conditioned and heated pool cabana, outdoor cooking area, fire-pit and a dreamy covered porch. The grand formal entrance hall welcomes guests into gracious living spaces designed for elegant entertaining and everyday enjoyment. Offering quiet spaces for relaxation and the privacy to work from home and also to entertain on a grand scale, 17 Heathcote Road can accommodate all your desires and needs. The spacious newly updated kitchen features a large center island, marble countertops, and stainless steel appliances, open to a breakfast area and grand family room detailed with an entire wall of glass and doors that open to the exquisite property. Additional highlights on the main level include a large formal living room with a fireplace and French doors to the patio and garden, a banquet-sized formal dining room with access to the kitchen and butler's pantry, a romantic garden room with tall ceilings and arched windows and doors overlooking the property and a formal library/den with beautiful coffered ceilings. The second level features an impressive primary suite with a separate sitting room, dressing area with two custom-fitted walk-in closets and a spa-like primary bathroom. Four additional bedrooms each with an ensuite bathroom and walk-in closet complete the second level. The third level offers a large game room/recreation area with skylights, a bedroom with a separate sitting area, and a full hallway bathroom. The resort-style amenities continue on the lower level which features 2,420 additional square feet including a sauna, a full bathroom with steam shower, a spacious fitness room with a mirrored wall and a ballet/exercise bar, a recreation room, a bedroom with a full bathroom, a mudroom with custom built-ins, closets, laundry, and a four-car garage with storage. Whether you are looking for a spectacular full-time residence or a weekend escape, you will fall in love with this remarkable and completely private Murray Hill estate in the sought after Scarsdale School District and only 35 minutes from New York City! 17 Heathcote Road is assessed at a value of approximately $9,975,143. Taxes can be significantly reduced! As per Richard O'Donnel, tax grievance expert, assuming this property sold at the current list price of $7,399,000, that would potentially reduce the gross taxes by 25.8%, reducing them from $199,320 to approximately $147,842 or a savings of $51,478. This is a rough estimate as these numbers will change slightly when the Residential Assessment Ratio(RAR) is issued in April.
$7,500,000
5 Heathcote Rd Scarsdale, NY 10583
- Type:
- Single Family
- Sq.Ft.:
- 12,813
- Status:
- Active
- Beds:
- 9
- Lot size:
- 2.29 Acres
- Year built:
- 2022
- Baths:
- 9.00
- MLS#:
- H6255897
ADDITIONAL INFORMATION
Meticulously reimagined inside and out, this exquisite 12,000+ sq ft home delivers contemporary designer style & old-world grace within the exclusive Heathcote Association. The finest finishes & smart home technology create an ambiance of endless luxury & effortless ease. This unrivaled 2.3 acre estate features a rebuilt (2023) main residence, a separate guest cottage & park like property with stunning new 20X40 pool. This home was just completed after an extensive renovation by award winning architect & local builder known for superior craftsmanship. Soaring ceilings, oak floors & abundant windows throughout. Formal living, dining invites lavish entertaining areas that lead to chef's kitchen with butler's pantry open to family room. Above a sprawling owners suite, secondary suites, playroom/lounge, laundry room & finished 3rd floor guest quarters to meet all of your living needs. Thoughtful details throughout the home, add to the tranquility & calm experience of living in this extraordinary sanctuary. You will never want to leave but you are in walking distance to train, village, library and top-rated schools.
- Type:
- Co-Op
- Sq.Ft.:
- 500
- Status:
- Active
- Beds:
- n/a
- Year built:
- 1959
- Baths:
- 1.00
- MLS#:
- H6253493
- Subdivision:
- Garth Manor
ADDITIONAL INFORMATION
A lovely place to call home. Doorman Building With lovely courtyard views. Bright and sunny studio with hardwood floors in a well desired complex. Dining Area, Kitchen with a Large Bedroom/Living Room. 2 Large closets with plenty of space. Short walk to Scarsdale train with plenty of street parking! New windows being installed soon at owner's expense. Laundry and garbage on same floor...
$3,395,000
21 Stratton Rd Scarsdale, NY 10583
- Type:
- Single Family
- Sq.Ft.:
- 4,843
- Status:
- Active
- Beds:
- 5
- Lot size:
- 0.2 Acres
- Year built:
- 2024
- Baths:
- 6.00
- MLS#:
- H6232207
ADDITIONAL INFORMATION
Bright new Center Hall Colonial with great open layout in Quaker Ridge built by one of Scarsdale's premier builders. Entrance foyer leads to a dining room and opposing living room (with fireplace). Straight back from the center hall is a chef's paradise kitchen with Sub-Zero fridge, Wolf six-burner stove, two Bosch dishwashers, microwave and Quartz center island and countertops completely open to the family room and doors to the level backyard and patio. There is also an enviable walk-in pantry, mudroom with cubbies and coat closet, and powder room. Upstairs is a tranquil master with spa-like bath, two walk-in closets, bedroom with en-suite bath, two bedrooms which share a bath and a laundry. The lower level has a great play area, bedroom and bath. There is plenty of space for a future gym area. The first floor boasts 10' ceilings and the second floor and lower level have 9' ceilings. Time to customize this stunning home!

The data relating to real estate for sale on this web site comes in part from the Broker Reciprocity Program of OneKey MLS, Inc. The source of the displayed data is either the property owner or public record provided by non-governmental third parties. It is believed to be reliable but not guaranteed. This information is provided exclusively for consumers’ personal, non-commercial use. Per New York legal requirement, click here for the Standard Operating Procedures. Copyright 2024, OneKey MLS, Inc. All Rights Reserved.
Scarsdale Real Estate
The median home value in Scarsdale, NY is $1,022,100. This is higher than the county median home value of $630,700. The national median home value is $219,700. The average price of homes sold in Scarsdale, NY is $1,022,100. Approximately 87.36% of Scarsdale homes are owned, compared to 8.86% rented, while 3.79% are vacant. Scarsdale real estate listings include condos, townhomes, and single family homes for sale. Commercial properties are also available. If you see a property you’re interested in, contact a Scarsdale real estate agent to arrange a tour today!
Scarsdale, New York 10583 has a population of 17,856. Scarsdale 10583 is more family-centric than the surrounding county with 47.83% of the households containing married families with children. The county average for households married with children is 35.41%.
The median household income in Scarsdale, New York 10583 is $250,001. The median household income for the surrounding county is $89,968 compared to the national median of $57,652. The median age of people living in Scarsdale 10583 is 43 years.
Scarsdale Weather
The average high temperature in July is 84.9 degrees, with an average low temperature in January of 22.1 degrees. The average rainfall is approximately 49 inches per year, with 30.4 inches of snow per year.
