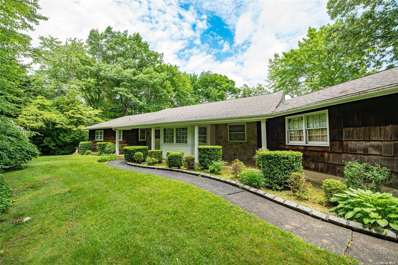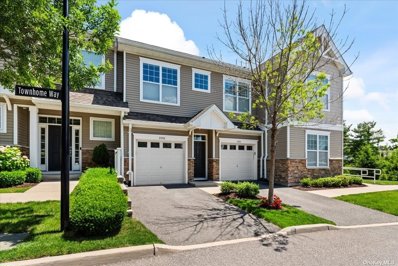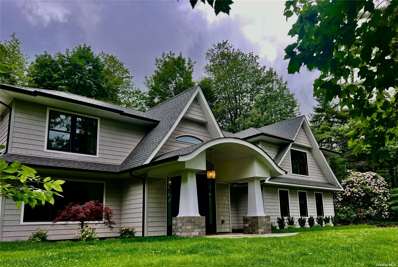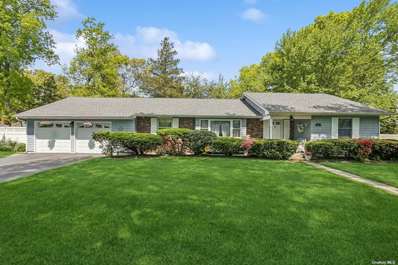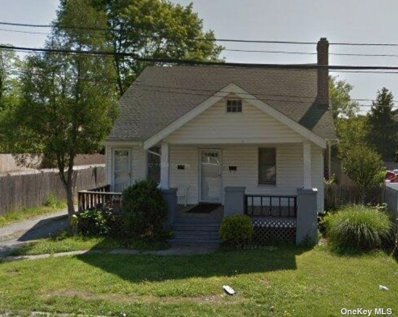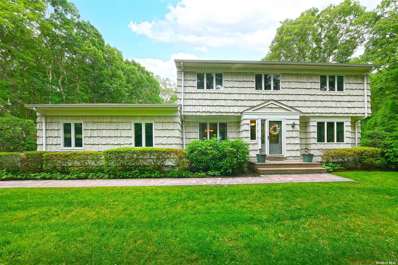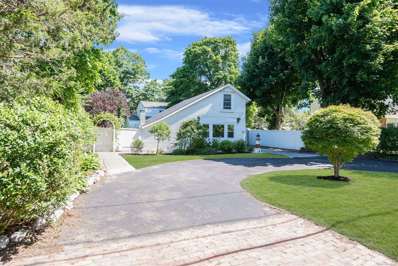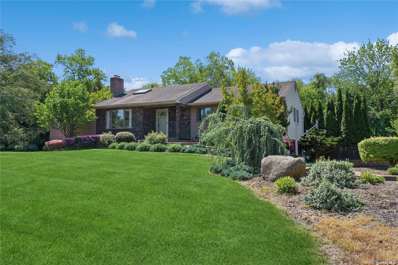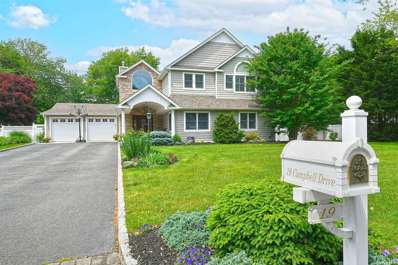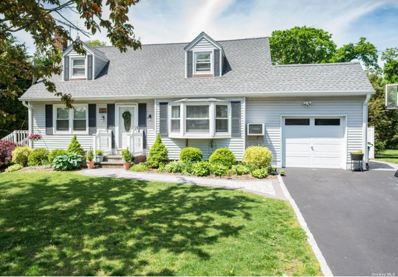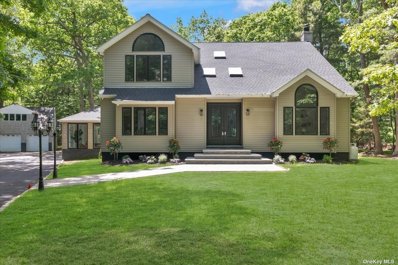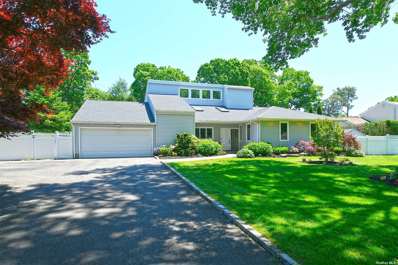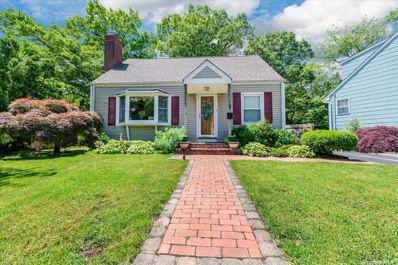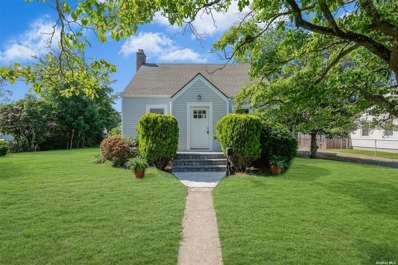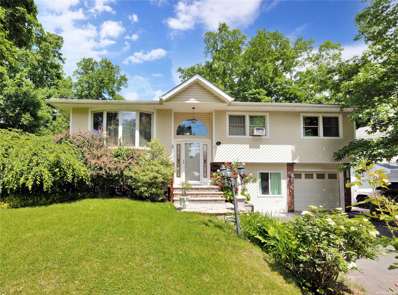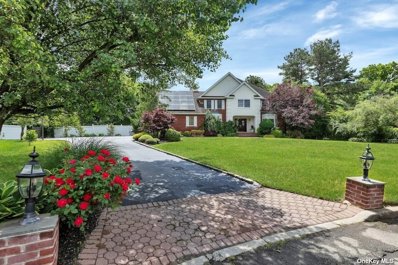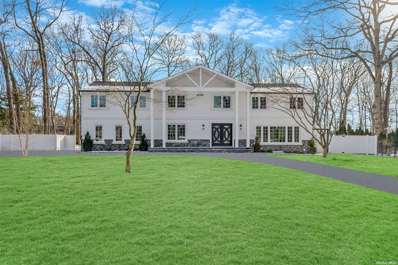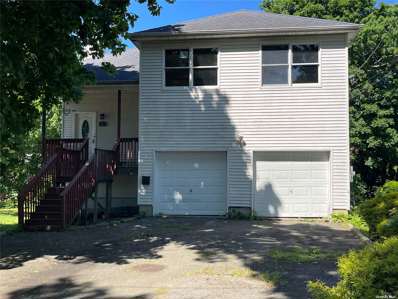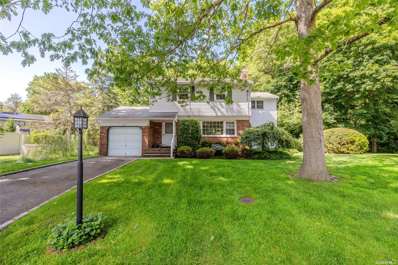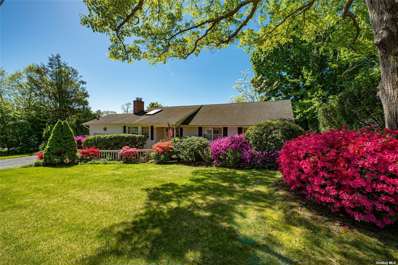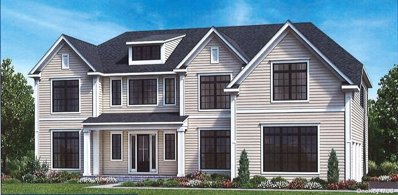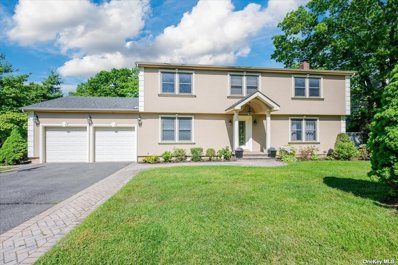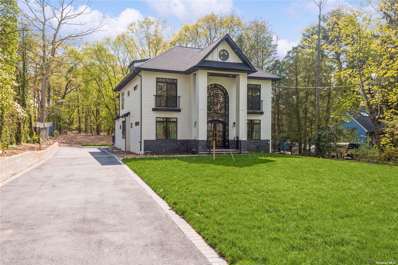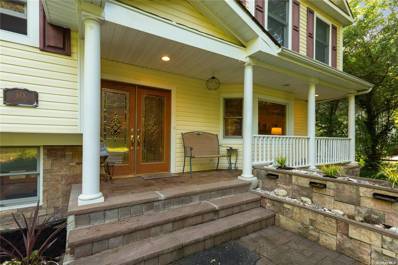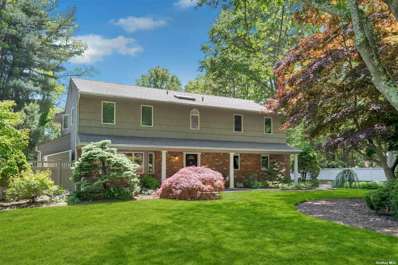Huntington Station NY Homes for Sale
$1,089,000
59 Hearthstone Dr Dix Hills, NY 11746
- Type:
- Single Family
- Sq.Ft.:
- n/a
- Status:
- NEW LISTING
- Beds:
- 4
- Lot size:
- 1 Acres
- Year built:
- 1972
- Baths:
- 3.00
- MLS#:
- 3557792
- Subdivision:
- Point Of Woods
ADDITIONAL INFORMATION
Location location this home is located in the sought after Point of Woods section of Dix Hills,the Sturbridge model features, three bedrooms, full bath, and a primary bedroom with en suite bathroom,Sprawling ranch with generous size rooms den featuring woodburning fireplace, Formal living room , formal dining room ,EIK overlooking the backyard .updates include roof and gutters 200 amp electric service. there is hardwood flooring as well. This home is immaculate, and a must see. The backyard features an inground. Gunite pool,patio on a manicured 1 acre property..
Open House:
Sunday, 6/16 1:00-2:30PM
- Type:
- Condo
- Sq.Ft.:
- n/a
- Status:
- NEW LISTING
- Beds:
- 3
- Lot size:
- 0.06 Acres
- Year built:
- 2017
- Baths:
- 3.00
- MLS#:
- 3557350
- Subdivision:
- Country Pointe
ADDITIONAL INFORMATION
Welcome home! This chic and sunny townhome offers modern living in a convenient location. It boasts a spacious and expansive open floor plan with a living room featuring a gas fireplace. The designer quality kitchen has a center island and stainless steel appliances making it the perfect place to prepare gourmet dishes. This unit also offers a large primary ensuite with a spacious walk in closet. All 3 bedrooms have California style closets. Community amenities include pool, gym, and clubhouse. The close proximity to the train station and Huntington Village makes this the perfect place to call home.
$2,599,999
480 Vanderbilt Pkwy Dix Hills, NY 11746
- Type:
- Single Family
- Sq.Ft.:
- 5,800
- Status:
- NEW LISTING
- Beds:
- 5
- Lot size:
- 1 Acres
- Year built:
- 2023
- Baths:
- 7.00
- MLS#:
- 3557339
ADDITIONAL INFORMATION
Welcome to this stunning and extraordinary 5,800 sq ft residence, better than new with all modern upgrades in place while enjoying the benefit of lower taxes! (Please note...current taxes are through December 2025, due to construction. Town has given estimate of taxes to be approximately $28,400 after reassessment) Completely renovated and expanded from top to bottom in 2024, this home offers luxury, comfort, and elegance on a private 1-acre lot in the beautiful Vanderbilt area of Dix Hills. 5 very spacious bedrooms, featuring walk-in closets with built-in cabinet organizers and en-suite bathrooms for ultimate privacy and convenience. 5 full bathrooms and 2 half bathrooms, all newly designed with high-end fixtures and finishes.Expansive great room perfect for entertaining, plus a separate office ideal for remote work. Enormous in-law suite provides a private retreat for extended family or guests. New plumbing, electric, roof, siding, windows, central air conditioning (CAC), and heating systems ensure peace of mind and energy efficiency. Gourmet kitchen with top-of-the-line appliances, custom cabinetry, and stylish countertops. Enjoy the inground pool with brand new pool filter and liner surrounded by brand new paver patio in your serene, private backyard - perfect for summer gatherings. Don't miss this rare opportunity to own a meticulously renovated home that combines modern luxury with timeless elegance. Schedule your private showing today and experience the unparalleled lifestyle this home offers! (Some Photos have been virtually staged with furniture, all lighting fixtures are not virtual.)
- Type:
- Single Family
- Sq.Ft.:
- n/a
- Status:
- NEW LISTING
- Beds:
- 3
- Lot size:
- 0.23 Acres
- Year built:
- 1960
- Baths:
- 3.00
- MLS#:
- 3557524
ADDITIONAL INFORMATION
Welcome to this impeccably kept 3-bedroom ranch located in the highly desirable Maplewood section. This charming home offers a blend of comfort and elegance. The spacious eat-in kitchen features wood cabinetry and granite countertops. The kitchen seamlessly opens up to a cozy family room, complete with a fireplace, making it an ideal space for both cooking and casual gatherings. Both the formal dining room and living room boast gleaming hardwood floors, creating a warm and inviting atmosphere that's perfect for entertaining guests or enjoying quiet evenings at home. On the same level, you'll find the primary bedroom along with a beautifully appointed hall bath, ensuring convenience and privacy. The finished basement adds valuable extra living space, which can be utilized as a recreation room, home office, or gym. This versatile area enhances the home's functionality and offers endless possibilities for customization, there is also attic space which provides extra storage. Finally, step outside to your private backyard, this outdoor space is perfect for relaxing, gardening, or hosting summer barbecues. It provides a peaceful retreat where you can unwind and enjoy the natural surroundings. This home combines practical living spaces with elegant design elements, making it a standout choice in the Maplewood area. Don't miss the opportunity to make this beautiful ranch your new home!
- Type:
- Single Family
- Sq.Ft.:
- n/a
- Status:
- NEW LISTING
- Beds:
- 4
- Lot size:
- 0.26 Acres
- Year built:
- 1942
- Baths:
- 2.00
- MLS#:
- 3557426
ADDITIONAL INFORMATION
Builders & Investors!!! Property at one time was 2 separate lots #4 and #6 each 50' x 115'. They were combined into one parcel #6 a few years ago. Taxes reflect #6 combined parcels at $9,953.50. Possible Sub-division once again. The house if owner occupied has potential to obtain a Legal Accessory Apartment Permit. Currently has a Rental Permit for a One Family with rent of $4,000 per month.
- Type:
- Single Family
- Sq.Ft.:
- n/a
- Status:
- NEW LISTING
- Beds:
- 4
- Lot size:
- 1.17 Acres
- Year built:
- 1963
- Baths:
- 3.00
- MLS#:
- 3557017
ADDITIONAL INFORMATION
Traditional center hall Colonial with a quiet & peaceful location, perched up a long driveway set on manicured 1.17 acre property, with 4 bedrooms, 3 full bathrooms, formal living room, formal dining room, spacious bright updated eat-in kitchen, family room with gas fireplace, main floor laundry, hardwood floors, thermostats for every room, electric heat, new interior doors, primary suite with walk-in closet, full bathroom, nice sized bedrooms, clean & dry full basement, Andersen windows, in-ground heated, salt-water pool, professional landscaping, new driveway/gutters/walkway. Welcome home!
$560,000
323 Cass St Dix Hills, NY 11746
- Type:
- Single Family
- Sq.Ft.:
- n/a
- Status:
- NEW LISTING
- Beds:
- 3
- Lot size:
- 0.14 Acres
- Year built:
- 1934
- Baths:
- 2.00
- MLS#:
- 3556918
ADDITIONAL INFORMATION
Welcome home to this charming residence in the heart of Dix Hills. As you enter, you'll be greeted by the first level spacious and inviting living room, ideal for relaxing or entertaining guests. The kitchen features granite countertops, stainless steel appliances, and ample storage space for making meal preparation a delight. A first floor full bath and bedroom. The second level had 2 additional bedrooms and a fulll bath. Outside the property shines with a beautifully landscaped yard, perfect for outdoor gatherings, gardening, or simply enjoying the serene surroundings. The desirable block adds to the appeal, offering a sense of community and tranquility Low! Low! Taxes. A perfect place to call home!
$899,000
2 Woodedge Dr Dix Hills, NY 11746
- Type:
- Single Family
- Sq.Ft.:
- n/a
- Status:
- NEW LISTING
- Beds:
- 3
- Lot size:
- 0.79 Acres
- Year built:
- 1954
- Baths:
- 2.00
- MLS#:
- 3556874
ADDITIONAL INFORMATION
Welcome home to this beautifully updated ranch, located on a massive lot with an outdoor oasis! Featuring 3 bedrooms, 2 updated bathrooms, eat-in kitchen with stainless steel appliances, solid wood flooring throughout, central AC, large living room with sky light, massive basement and large driveway with a 2 car attached garage! Close to public transportation, highways, schools, shopping and parks! Come see your new home today!!!
$1,325,000
19 Campbell Dr Dix Hills, NY 11746
- Type:
- Single Family
- Sq.Ft.:
- n/a
- Status:
- NEW LISTING
- Beds:
- 6
- Lot size:
- 0.46 Acres
- Year built:
- 1967
- Baths:
- 4.00
- MLS#:
- 3556742
ADDITIONAL INFORMATION
Welcome to 19 Campbell Drive, expanded & renovated in 2012, with 6 bedrooms and 4 full bathrooms, entry foyer, family room with soaring ceiling & gas fireplace, formal dining room, open kitchen with granite countertops & stainless steel appliances, office/playroom, 1st floor includes original primary suite with full bath, 2 additional bedrooms & full bathroom. Grand staircase to 2nd floor, which includes a gorgeous primary suite with walk-in closet and beautiful full bathroom with high ceilings, 2 additional bedrooms and 1,000 sq. ft. of storage in attic. Part finished basement with recreational space and laundry room. Spectacular backyard with free-form heated, salt-water pool, waterfall, paved patio, fenced yard, professional landscaping, fantastic curb appeal! Half Hollow Hills Schools. (Vanderbilt/Candlewood/HS West)
- Type:
- Single Family
- Sq.Ft.:
- n/a
- Status:
- NEW LISTING
- Beds:
- 4
- Lot size:
- 0.33 Acres
- Year built:
- 1957
- Baths:
- 3.00
- MLS#:
- 3556653
ADDITIONAL INFORMATION
Welcome to this Bright, Updated 4 Bedroom 3 Full Bath Dormered Cape with potential for Legal Accessory Apartment (new owner to apply for permits) or Space for Mom. Full Finished Basement 2 large rooms with OSE. Roof, Gutters, Most Windows, Gas Conversion, Cesspool, Driveway, Patio and Walk-Way All Under 4yrs New! Huge Manicured Yard W Deck Great for Hosting! Come Make This Your New Home!
$1,580,000
217 Dix Hills Rd Dix Hills, NY 11746
- Type:
- Single Family
- Sq.Ft.:
- n/a
- Status:
- NEW LISTING
- Beds:
- 4
- Lot size:
- 1.71 Acres
- Year built:
- 1956
- Baths:
- 3.00
- MLS#:
- 3556598
ADDITIONAL INFORMATION
Stunning Renovated Colonial at 217 Dix Hills Road, Dix Hills Welcome to your dream home! This beautifully renovated colonial at 217 Dix Hills Road in Dix Hills offers the perfect blend of classic charm and modern amenities. This colonial home boasts timeless architectural details with a fresh, contemporary interior. Enjoy an open-concept floor plan with ample natural light, including a large living room, formal dining room, and cozy family room with a wood-burning fireplace. The newly renovated kitchen features high-end stainless-steel appliances, custom cabinetry, quartz countertops, and a large center island perfect for entertaining. The kitchen also offers ample storage with an additional pantry, a bar area with a wine cooler, instant hot water dispenser for coffee and tea plus beautiful light fixtures. A stunning artistic powder room with designer tiles, an extraordinary sink, and elegant light fixtures. A beautiful retreat with a wood-burning fireplace, perfect for relaxation. Introducing our all-season sun lounge: a versatile, comfortable space with large, insulated windows. It ensures a cozy retreat in winter and a breezy haven in summer. Retreat to the expansive master suite featuring a grand window allowing abundant natural light, a cozy fireplace, a walk-in closet, and an ensuite marble bathroom with a soaking tub and a double vanity with exquisite lighting. Three additional spacious bedrooms with ample closet space. A marble bathroom featuring steam room. Finished basement with high-quality floors. Outside is a beautifully landscaped backyard with a large patio area, perfect for outdoor dining and entertainment. A customized BBQ setup is ready for your parties. Completely finished garage accommodating up to three cars with plenty of storage space. This meticulously renovated colonial is move-in ready and waiting for you to call it home. Don't miss the opportunity to own this exquisite property at 217 Dix Hills Road.
$1,049,999
18 Shoreham Dr W Dix Hills, NY 11746
- Type:
- Single Family
- Sq.Ft.:
- n/a
- Status:
- NEW LISTING
- Beds:
- 5
- Lot size:
- 0.4 Acres
- Year built:
- 1971
- Baths:
- 4.00
- MLS#:
- 3556291
ADDITIONAL INFORMATION
This Stunning Property Boasts 5 bedrooms 3.5 Baths, Including 2 Primary Suites, one adorned with Cathedral Ceilings, Double Walk-in Closets and Full Bath Fully Equipped for Relaxation. While The Second Primary Suite On The Main Floor Features A Full Bath, Walk-In Closet And sliders out to the Back Patio. Wood floors flow throughout, complemented by Custom Wood Cabinets, Granite Counters and SS Appliances in the Eat In Kitchen. Entertain guests in the Expansive Family Room with Cathedral Ceilings, Gas Fireplace and abundant natural light from the Double French Door Sliders. The Home Also Features Formal Living, Formal Dining Room, Laundry/Mudroom, Oversized 2 Car Garage and Gas Generator Hookup. Step Outside To Your Own Oasis With An Inground Swimming Pool And A Picturesque Backyard Perfect For Outdoor Enjoyment.
- Type:
- Single Family
- Sq.Ft.:
- n/a
- Status:
- Active
- Beds:
- 4
- Lot size:
- 0.25 Acres
- Year built:
- 1970
- Baths:
- 1.00
- MLS#:
- 3555935
ADDITIONAL INFORMATION
Welcome to 7 Allison Ct. in the charming town of Huntington Station, NY. This beautiful four-bedroom, one-bathroom home boasts a warm and homey feeling that is sure to captivate you. It boasts an updated Kitchen & Bath, newer roof, and young Burner ,conveniently located near All, Train, shopping, schools etc. This home has EIK,, Living room, Full Basement w/private outside entrance and Laundry area. Private driveway
- Type:
- Single Family
- Sq.Ft.:
- n/a
- Status:
- Active
- Beds:
- 3
- Lot size:
- 0.31 Acres
- Year built:
- 1945
- Baths:
- 1.00
- MLS#:
- 3555879
ADDITIONAL INFORMATION
This charming and fully renovated 3 bedroom 1 bath Cape offers modern updates and classic appeal through out. the home features new roof, siding, and windows to ensure long lasting durability. you will find newly refinished hardwood floors throughout, creating a warm and inviting atmosphere. the Brand new kitchen boasts granite countertops and new stainless steel appliances. additional highlights include a full unfinished basement offering ample storage or potential for future customization. the property also includes a 2+ car detached garage. the nice size yard is great for entertaining. the home also features a brand new furnace. this home is turn key and move in ready. do not miss out!!
- Type:
- Single Family
- Sq.Ft.:
- 2,289
- Status:
- Active
- Beds:
- 4
- Lot size:
- 0.16 Acres
- Year built:
- 1960
- Baths:
- 2.00
- MLS#:
- 3555789
ADDITIONAL INFORMATION
Don't miss this spacious and inviting Hi-Ranch, fully renovated in 2013! With hardwood floors, new hi-hats, and large windows filling the house with natural light, it exudes warmth and charm. Boasting 4 bedrooms, 2 updated full bathrooms, 2 expansive family rooms, a versatile bonus room, and open-concept living areas, the layout offers exceptional comfort and style. Enjoy the energy efficiency and cost savings of a Navien Tankless Water Heater installed in 2020, as well as gas heating and cooking. Outside, a 750 sq ft wooden deck leads to a paver patio surrounding a custom-built in-ground pool. This is a perfect home for entertaining or taking it easy - and it's waiting for you!
$1,799,000
10 Sherwood Cres Dix Hills, NY 11746
- Type:
- Single Family
- Sq.Ft.:
- n/a
- Status:
- Active
- Beds:
- 6
- Lot size:
- 0.74 Acres
- Year built:
- 1994
- Baths:
- 5.00
- MLS#:
- 3555607
- Subdivision:
- Pheasant Run
ADDITIONAL INFORMATION
Nestled on a tranquil cul-de-sac in the Half Hollow Hills SD, this lovely Post Modern home offers spacious living. This home boasts 6 bedrooms and 4.5 bathrooms, offering ample space for family and guests. The kitchen is equipped with updated stainless steel appliances, new quartz countertops and butlers pantry. Enjoy the efficiency and comfort of gas heating, gas cooking and gas fireplace. The primary ensuite features a luxurious updated bathroom with radiant heated floors and an additional bonus room with walk in closets, ideal for a private office or sitting area. With 4 zone CAC, you can customize the climate throughout the home to suit your preferences. Hardwood floors in the FLR, FDR and Den add a touch of elegance to this home. The Solar Panels provide an eco-friendly energy solution, reducing utility costs. This home has brick and vinyl siding, out door security cameras, an updated roof (2017), deck, pavers, hot tub, gazebo, in ground sprinklers, 3 car garage equipped with a separate charging station for you car, making it convenient for electric vehicle owners. Come and see this beautiful home that combines modern amenities with spacious living. Your perfect home awaits!
$1,999,990
21 Hemingway Dr Dix Hills, NY 11746
- Type:
- Single Family
- Sq.Ft.:
- 4,322
- Status:
- Active
- Beds:
- 6
- Lot size:
- 1 Acres
- Year built:
- 1950
- Baths:
- 6.00
- MLS#:
- 3555499
ADDITIONAL INFORMATION
This meticulously renovated home is better than new. Upon entering the massive double door entry, you are greeted with a Grand Foyer laid in porcelain tiles, you know you're home. From the Coffered Ceiling in the Formal Dining room, to the premium State of the Art Eat in Kitchen adorned with Viking appliances and expert wood worked details, you begin to appreciate the workmanship that went into this conception. The Living room with it's custom built ins and hardwood floors lead to the great room with Fireplace. A separate maid's quarters with full Bath and power room finish the first floor. Upstairs has 2 Ensuites have walk in closets and luxurious Bathrooms with Spa soaking tubs and showers. Their are 3 additional Bedrooms and Full Bathroom. A full finished Basement with full Bathroom and outside entrance. The level park like rear yard has plenty of room for entertaining, expansive pavers envelopes the inground pool. If you are looking for a home with true elegance, then look no further.
$489,900
Ave Huntington Station, NY 11746
- Type:
- Single Family
- Sq.Ft.:
- 2,655
- Status:
- Active
- Beds:
- 5
- Lot size:
- 0.17 Acres
- Year built:
- 2006
- Baths:
- 3.00
- MLS#:
- 3555528
ADDITIONAL INFORMATION
Investment Opportunity Knocks in Huntington Station NY. Spacious Colonial with Full Finished Basement, Flat Property, 5 Bedrooms, 3 Full Baths, Master Bedroom and Master Bath. Full Basement, OSE. Tremendous Potential, Bring Your Vision and Make This Your Dream Home. Perfect For A Large Family. Black Mold Present. Mold Hold Harmless Form Needs to Be Executed to Enter Home. Needs TLC
- Type:
- Single Family
- Sq.Ft.:
- 1,836
- Status:
- Active
- Beds:
- 3
- Lot size:
- 0.4 Acres
- Year built:
- 1959
- Baths:
- 2.00
- MLS#:
- 3555464
ADDITIONAL INFORMATION
Lovingly maintained three bedroom, two bath expanded colonial. Set on a shy half acre of flat property on a quiet court in South Huntington, this is just the place to call home. As you enter the front door, the inviting living room is on the right with a large set of windows and wood-burning fireplace. The living room opens to a formal dining room with access to the kitchen, as well as a large opening to the den area. The spacious, eat in kitchen was updated 10 years ago with quartz countertops, backsplash and tile floor and features a dining nook, bay window and skylight. A full bathroom on the main floor was also updated about the same time. Upstairs is a large primary bedroom with an adjacent room offering the possibility of home office, walk in closet or primary ensuite bath to make this space your own! A full bath with tub/shower provides entry to both, the primary bedroom and the hallway. Two additional bedrooms complete the 2nd floor. The full basement has plenty of room for storage, laundry and utilities. The very private backyard is surrounded by landscaping and mature trees. It is flat, very useable and perfect for any hardscape or outdoor entertaining area you may dream up! Additional features of the home include; wood flooring, vinyl siding, oil burner updated 2018 (oil tank in basement), 200 amp electric, one car garage and in ground sprinklers. South Huntington School District, Countrywood Primary and Maplewood Intermediate. Don't miss this special home in a quiet location with easy access to parkways, shopping and more!
$799,000
31 Maryland St Dix Hills, NY 11746
- Type:
- Single Family
- Sq.Ft.:
- n/a
- Status:
- Active
- Beds:
- 3
- Lot size:
- 0.33 Acres
- Year built:
- 1958
- Baths:
- 2.00
- MLS#:
- 3555095
ADDITIONAL INFORMATION
This is the home you've been waiting for! An expanded 3 bedroom ranch, with two full bathrooms. This home sits on a flat third of an acre in the ideal location. Close to shopping, highways and parkways with low taxes. Take a look at this home's floor plan! This bright and airy home features a 1st floor primary bedroom with en-suite bathroom and walk in closet. The laundry room is on the main floor with 2 additional bedrooms. Off the kitchen, is a huge Living Room/Dining room/Multi functional space wrapped in windows. The level property in the backyard is an entertainer's dream. Its tranquility and privacy is created with high hedges and a gorgeous covered patio. Additional features include whole house CAC, gas cooking. oil heat, huge 2 car garage, in ground sprinklers and mature plantings. Make this beautiful home your own.
$2,850,995
2 Levitow Ct Dix Hills, NY 11746
- Type:
- Single Family
- Sq.Ft.:
- n/a
- Status:
- Active
- Beds:
- 5
- Lot size:
- 0.8 Acres
- Year built:
- 2024
- Baths:
- 6.00
- MLS#:
- 3555223
- Subdivision:
- Toll Brothers -dix Hills
ADDITIONAL INFORMATION
This beautiful Havemeyer Cohasset model home was perfectly crafted to fit your lifestyle and features a dramatic two story foyer with double staircases. This home includes a first floor private multi-generational suite with sitting room, bath, and bedroom. The kitchen is a chef's dream with Jenn Air appliances, a large center island with quartz countertop, and walk-in pantry. The first-floor office is the perfect space to work-from-home. The primary bedroom suite is a true respite featuring a tray ceiling and dual large closets. The spa-like primary bath boasts dual vanities, a free-standing tub, and luxe shower with seat. Roomy secondary bedrooms have their own large closets and baths. Explore everything this exceptional home has to offer and schedule your appointment today. Rough in plumbing to be installed in unfinished basement for future bathroom, if desired. Taxes are estimated, pending town assessment. Photos are images only and should not be relied upon to confirm applicable features. This is not an offering where prohibited by law. Prices subject to change without notice
Open House:
Saturday, 6/15 11:30-2:30PM
- Type:
- Single Family
- Sq.Ft.:
- n/a
- Status:
- Active
- Beds:
- 4
- Lot size:
- 0.34 Acres
- Year built:
- 1980
- Baths:
- 3.00
- MLS#:
- 3554802
- Subdivision:
- Imperial Gardens
ADDITIONAL INFORMATION
Stunning New Imperial Gardens Diamond 4 Bedroom, 2.5 Bth Colonial w/ Grand Marble Entry, Huge Den/Living Room with Composite Wood Flooring, Magnificent Formal Dining Room w/ Marble Floors, Central Air, Marble Wood-Burning Fireplace, Updated Windows, Hi-hats, Enjoy the stunning Country-Club yard w/Inground Pool on Lush .34 Acre, Updated Kitchen w/Granite Counters custom tile flooring, Pantry, Laundry Room, Updated Bths with Designer Tiles, Stainless Steel Appliances, Large Sunny Rooms, Bonus All-Season Room with Pool Views, Completely fenced yard w/ Brick Patio, 8 Year Old Peerless Boiler! Beautiful Finished Basement w/ Tons of Storage, Huge 2 Car Garage w/ Storage, Roof Replaced, Custom Brick Mailbox, Beautifully Maintained home. Professionally Landscaped, This home has it all and will not last,A Must See! Commack School District in Huntington Township, Close to Parkways, Shopping, LIRR and great dining!
$2,880,000
141 Deforest Rd Dix Hills, NY 11746
- Type:
- Single Family
- Sq.Ft.:
- 6,000
- Status:
- Active
- Beds:
- 6
- Lot size:
- 2 Acres
- Year built:
- 2024
- Baths:
- 5.00
- MLS#:
- 3554896
ADDITIONAL INFORMATION
This 6,000 sq.ft 6-bedroom 5 bath home boasts state-of-the-art construction techniques for unrivaled quality and comfort: Solid 2x6 construction; I-beams and engineered lumber for additional structural strength. Zip R-6 Sheathing System by Huber provides added insulation and a superior weather barrier that better protects against insect damage. Enhanced sound insulation and fire resistance with Rockwool Comfortbatt in addition to spray foam insulation across all exterior walls and roof. James Hardie plank fiber cement board siding offers low exterior maintenance and further enhances the structural durability against fire and storms in this era of climate change. State-of-the-art 4-ton + 3-ton Energy-efficient Bosch geothermal heating system, providing a tranquil and Sustainable living with 3 weather control zones. This geothermal system will also save you thousands of dollars annually on utilities! Premium Marvin windows with exquisite black trim detail. Latest Hydro Action AN800 Wastewater System based septic. Spacious interiors with 10-foot ceilings on the first and second floors, complemented by a fully spray-foam insulated basement and insulated attic boasting up-to 9-foot ceilings. GAF lifetime architectural roof which is pre-wired for future solar panel installation. rain gutters with leaf guards for added convenience. Walk through the meticulously landscaped grounds featuring a 100-foot driveway and step onto the inviting 2-storey porch and enter the custom 18-foot iron doors into a grand foyer with soaring 22-foot ceilings and custom molding. Drenched in natural light is the heart of the home, the impressive great room boasts a two-story linear gas fireplace and coffered ceilings, perfect for entertaining or relaxation. The custom kitchen showcases 12-foot kitchen island, a second sink, ceiling-height Fabuwood cabinets, a 48-inch handmade Italian ILVE gas-range, and premium appliances. Stone countertops, marble backsplash, appliance garage, and a built-in butler's station complete the space, flowing seamlessly into the spacious dining area. The kitchen also opens into the patio overlooking the 2 acres of green space. Custom-designed 18-foot iron door, matching staircase and balconies throughout, and extra wide plank white oak flooring highlight the extent of details considered in this new build. A first-floor Jr. primary suite accommodates guests or family members with ease. A designated home office provides a quiet workspace. An additional den/family room gives you the perfect space to enjoy family time. Upstairs, the primary suite offers a serene retreat with a luxurious en-suite bathroom with a premium Woodbridge soaker tub and massage showers, an expansive walk-in closet, and a private deck overlooking the green backyard. The three additional bedrooms and a well-appointed bath with a jacuzzi are strategically designed right across the catwalk from the master suite to ensure privacy. The finished basement area boasts a mechanical room, a large storage room, a cold pantry, and a full bath, along with over 1,300 sq. ft. of open semi-finished space for a future gym, theater, game room, or all! The space is complemented by a gorgeous powder room, mudroom that opens into the back patio, and convenient amenities such as multi-zoned sprinkler systems, CAC, 3-zone heating & cooling, GAS HOUSE, Smart WiFi Switches, Cat 6 Wiring, built-in speakers and wired security camera ready! Taxes to be verified by purchasers agent.
$1,298,998
6 Plymouth Rd Dix Hills, NY 11746
Open House:
Saturday, 6/15 1:00-3:00PM
- Type:
- Single Family
- Sq.Ft.:
- n/a
- Status:
- Active
- Beds:
- 5
- Lot size:
- 1 Acres
- Year built:
- 1957
- Baths:
- 4.00
- MLS#:
- 3555042
ADDITIONAL INFORMATION
Welcome to 6 Plymouth Rd In The Caledonia Section Of Dix Hills! Discover The Perfect Blend of Comfort and Convenience , This Home Boasts 4 Levels of Living Space Plus a Basement Providing Ample Room For Everyone . As you Step Inside You 'll be Greeted by An Inviting Foyer that Leads Into the Spacious Formal Living Room With a Wood Burning Fireplace. The Open Concept Kitchen and Dinning Room Combination is Perfect For Entertaining Guests The French Doors Provides Access To the Deck From the Kitchen . On the Second Floor You Will Find 3 Generous Size Bedrooms Including a Second Master En Suite Plus a Bath . The Third Level is Where You' ii Find The Master en Suite Complete With a Balcony Facing the Backyard, His & Hers Closets and a Master Bath W Shower and Tub. Another Generously Sized Bedroom is Also Located on This Level. The Lower Level Features an Extra Large Family Room W The Second Wood Burning Fireplace, Access to the 2 Car Garage a Half Bath and a Walkout to the Backyard. Full Basement For Storage, Utility Room & Laundry. The 1 Acre Flat Usable Lot Provides Ample Space to Build Outdoor Entertainment Areas or Even a Pool . Don't Miss The Opportunity to Make This Your Own . A Must See !!!
$1,199,000
18 Randolph Dr Dix Hills, NY 11746
- Type:
- Single Family
- Sq.Ft.:
- n/a
- Status:
- Active
- Beds:
- 5
- Lot size:
- 0.5 Acres
- Year built:
- 1968
- Baths:
- 3.00
- MLS#:
- 3554678
- Subdivision:
- Village On The Hill
ADDITIONAL INFORMATION
Designer's own home! Well-appointed home in the heart of Village on the Hill in the renowned Half Hollow Hills school district #5. Beautiful corner property that is professionally landscaped with specimen trees, bushes, perennials and sculptures throughout the gardens. Truly a private paradise to enjoy all year long. Step inside to the spacious foyer and expanded custom kitchen and you will feel right at home. The kitchen has beautiful custom Quartz counter tops, real wood cabinets featuring custom pull out draws, a remote Solar Shade & Instant Hot Water feature at sink. Also included are high-end appliances (Sub Zero 2019), counter seating and an expanded area for a farm table overlooking the patio garden. The den features a Custom Built-In Wall Unit and has French Doors going out to the deck. The den flows right up into the living room that features cathedral ceilings and also overlooks the beautiful garden. The bedroom area has all hardwood floors and 5 bedrooms. The primary bedroom currently is open to the 4th bedroom to provide a private office space/dressing room/nursery. All of the bedrooms are nice sizes. The garden is a real retreat with mature Leyland Cypress providing privacy and an electric awning (2021) that covers the deck and custom granite bar (2019) for a little shade or protection from the rain. You will love this home. Alarm System with Central Station. Ring System on front door and garage. Lutron Smart Home Lighting System. New LG Washer & Dryer. Cesspool original and maintained yearly. Boiler 2 zones - 2015, HWH 2015, CAC ( Dix Hills Air) 2021 - upgraded Rheem condenser 2007, Roof is a 30 year Timberline 2005, Gutters with leaf guards 2001, Rose Fence 2003, Driveway 2003, Skylight in bathroom 2021, Insinkulator Instant Hot and Soap Dispenser at kitchen sink 2023.

The data relating to real estate for sale on this web site comes in part from the Broker Reciprocity Program of OneKey MLS, Inc. The source of the displayed data is either the property owner or public record provided by non-governmental third parties. It is believed to be reliable but not guaranteed. This information is provided exclusively for consumers’ personal, non-commercial use. Per New York legal requirement, click here for the Standard Operating Procedures. Copyright 2024, OneKey MLS, Inc. All Rights Reserved.
Huntington Station Real Estate
The median home value in Huntington Station, NY is $363,700. This is lower than the county median home value of $385,100. The national median home value is $219,700. The average price of homes sold in Huntington Station, NY is $363,700. Approximately 63.97% of Huntington Station homes are owned, compared to 23.48% rented, while 12.54% are vacant. Huntington Station real estate listings include condos, townhomes, and single family homes for sale. Commercial properties are also available. If you see a property you’re interested in, contact a Huntington Station real estate agent to arrange a tour today!
Huntington Station, New York 11746 has a population of 33,338. Huntington Station 11746 is more family-centric than the surrounding county with 37.45% of the households containing married families with children. The county average for households married with children is 35.14%.
The median household income in Huntington Station, New York 11746 is $82,077. The median household income for the surrounding county is $92,838 compared to the national median of $57,652. The median age of people living in Huntington Station 11746 is 36.9 years.
Huntington Station Weather
The average high temperature in July is 82 degrees, with an average low temperature in January of 23.2 degrees. The average rainfall is approximately 46.8 inches per year, with 26.9 inches of snow per year.
