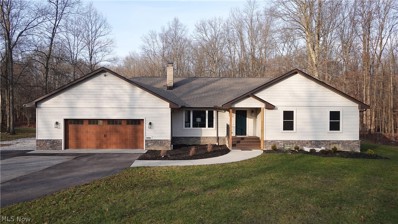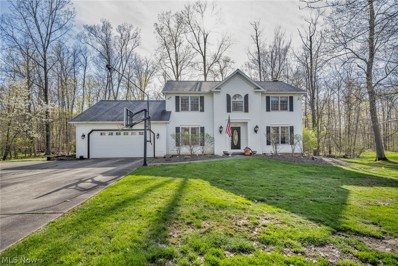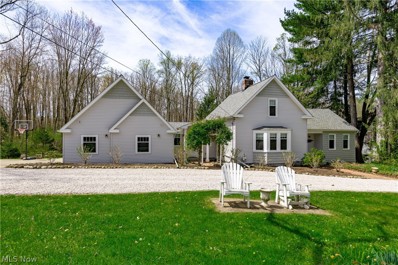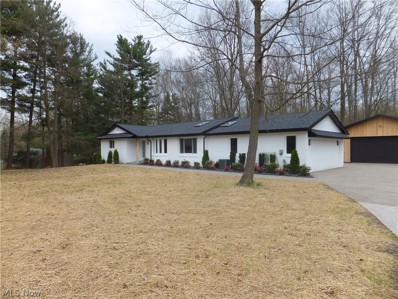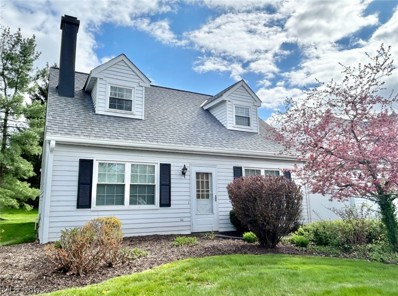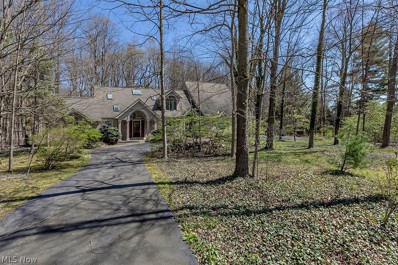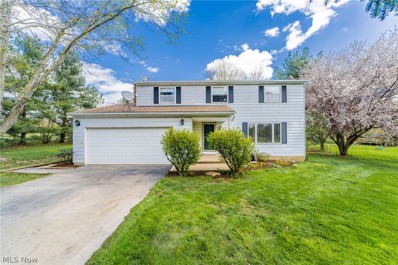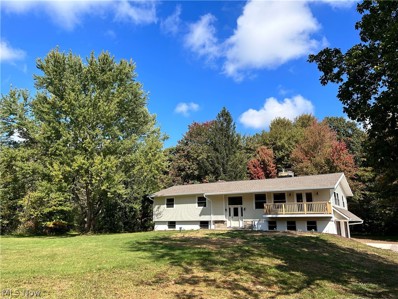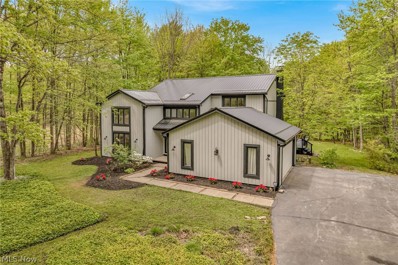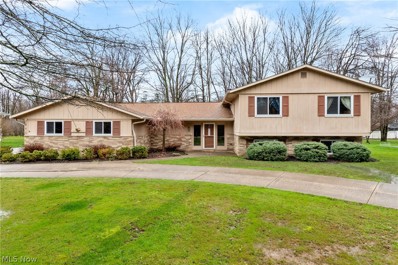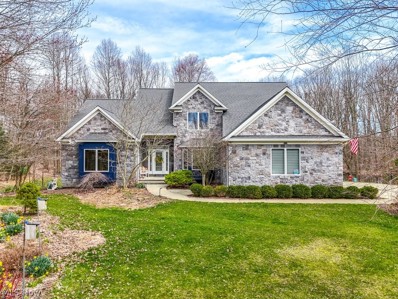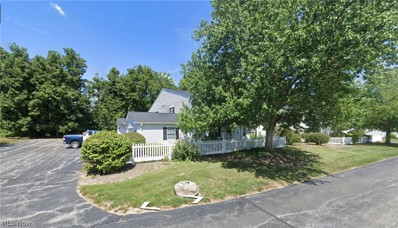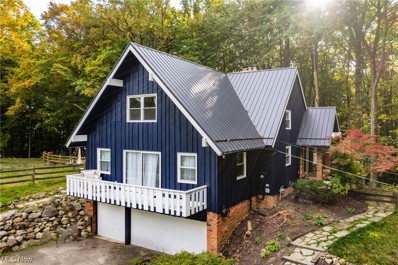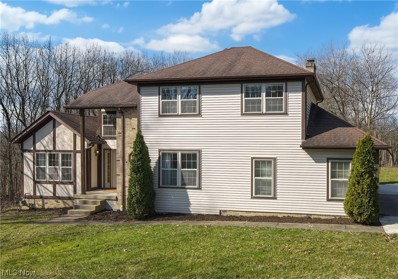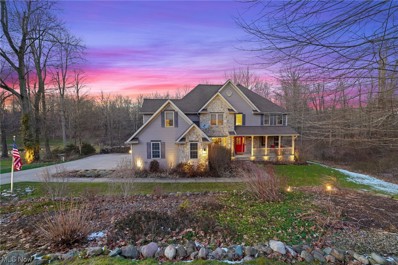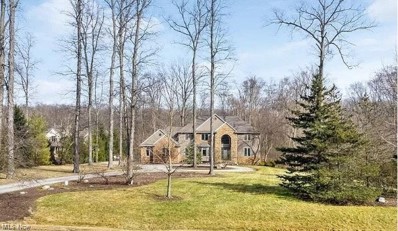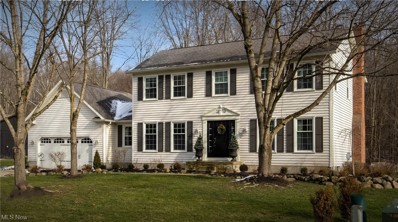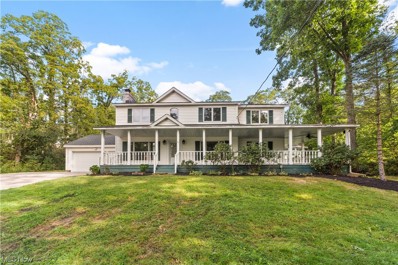Chagrin Falls OH Homes for Sale
- Type:
- Single Family
- Sq.Ft.:
- 3,780
- Status:
- NEW LISTING
- Beds:
- 4
- Lot size:
- 1.5 Acres
- Year built:
- 1960
- Baths:
- 4.00
- MLS#:
- 5034151
- Subdivision:
- Bainbridge 03
ADDITIONAL INFORMATION
Completely Renovated and Rebuilt 4 Bedroom, 3.5 Bath Ranch Home in a country setting of 1.5 acres. Just the right size, this beautiful new home offers charm along with modern living, the perfect blend of comfort, convenience, and natural beauty. First floor living at it's best, the huge kitchen features soft close cabinetry, new appliances, gas stove w/exterior ventilation, quartz counters, glass backsplash, a 9' island with seating, tons of storage, and a walk-in pantry. The adjoining dining area is large enough to seat 8 to 12 if you like. Walk out to a spacious deck and lower patio for all the outdoor enjoyment. Vaulted ceilings, skylights, recessed lighting through out this home along with so many windows providing natural light. A main floor laundry and half bath are off the 30' garage with 18' garage door, which also has hot and cold water. Close the door on that area if desired, and enjoy the beautiful Living Room. 2 Bedrooms and a gorgeous bath with soaker tub are down one hall which also has multiple closets, while the light filled Master Suite features a walk in closet and a simply stunning Master Bath. The Bath, with it's wall of closets, may also serve as a dressing room. Downstairs the full basement is finished as a large family room with wood burning fireplace, and a large Bedroom Suite with egress window and Full Bath. A 2nd laundry is set up for the use of the downstairs. A detached garage features both front and back garage doors. Additional shed in partially fenced yard. Back yard is wooded with a stream crossing the property. Everything in this home is new - the only pieces from the original home are the subfloors and some wall studs! Home warranty included for your peace of mind. Located between Aurora and Chagrin Falls in the award winning Kenston Schools. Be sure to watch the Virtual Tour and Welcome to this beautiful lifestyle home!
- Type:
- Single Family
- Sq.Ft.:
- 4,173
- Status:
- NEW LISTING
- Beds:
- 4
- Lot size:
- 1.63 Acres
- Year built:
- 1986
- Baths:
- 3.00
- MLS#:
- 5032376
- Subdivision:
- Lake In Woods
ADDITIONAL INFORMATION
Welcome to your dream colonial home in Chagrin Falls in Bainbridge Twp! This stunning residence boasts elegance, comfort, and ample space for all your needs. Step inside to discover 4 generously sized bedrooms, perfect for accommodating your family and guests. With 2 full bathrooms and 1 half bathroom, morning routines and evening unwind sessions are a breeze. The expansive family room and formal dining room, adjacent to the eat-in kitchen, create an ideal setting for gatherings and celebrations. The kitchen opens to reveal a serene back deck, perfect for al fresco dining or simply soaking in the sunshine. Need a quiet space to work? Look no further than the first-floor office, offering privacy and productivity. Embrace convenience with a first-floor laundry room, ensuring chores are completed with ease. Retreat to the bedrooms, each adorned with high ceilings, plush carpeting, and ceiling fans, ensuring a restful night's sleep. Entertainment knows no bounds in the full finished basement, where multiple areas await your personal touch. Whether you're hosting game nights, movie marathons, or crafting sessions, this space is yours to customize. Plus, take advantage of the large storage area complete with built-in shelves, keeping your belongings organized and accessible. Step outside to discover your own private oasis in the large backyard. Relax under the charming covered gazebo, perfect for sipping morning coffee or unwinding with a good book. Additional storage is provided by the convenient storage shed, ensuring ample space for all your outdoor essentials. Don't miss out on the opportunity to call this beautiful colonial home yours. Experience the perfect blend of luxury, comfort, and convenience in Bainbridge!
- Type:
- Single Family
- Sq.Ft.:
- 2,946
- Status:
- NEW LISTING
- Beds:
- 3
- Lot size:
- 2.46 Acres
- Year built:
- 1900
- Baths:
- 3.00
- MLS#:
- 5033808
- Subdivision:
- Bainbridge #1
ADDITIONAL INFORMATION
Welcome to your serene retreat in Bainbridge Township! Nestled on a tranquil 2.45-acres surrounded by majestic trees, this meticulously restored farmhouse offers a haven of peace & privacy. With thoughtful updates completed in 2021, this charming home seamlessly blends modern comfort w/ rustic vibes. Step inside to discover the main level featuring luxury wood vinyl floors, creating an open & inviting space. Prepare to be impressed by the Kitchen, that has undergone a complete remodel. Granite counters extend seamlessly as the backsplash, complementing the farmhouse sink & white wood soft-closing cabinetry & newer appliances. A convenient Mudroom area, complete w/ a window bench & stacked washer & dryer, adds practicality to style. Entertaining is effortless w/ the Kitchen opening to the Dining Room featuring a white wood buffet & cabinetry perfect for serving meals, alongside a cozy fireplace setting the scene for memorable gatherings. Crown molding accents the living room, where a 2nd fireplace adds warmth & character to the space. Retreat to the Primary Suite on the main level, w/ double closets, an En-Suite Bathroom & a private rear deck overlooking scenic views. An additional Full Bathroom completes the main level. Upstairs you'll find 2 cozy Bedrooms. An additional Bonus Room presents endless possibilities as a playroom or office, catering to your lifestyle needs. Descend to the lower level to a welcoming Family Room featuring the home's 3rd fireplace, creating a cozy atmosphere for relaxation. Additional closet space provides extra storage, while a third full bathroom, remodeled with white subway tile walls, adds convenience. Outside on the covered main deck you can enjoy the outdoors & watch the seasons change. With an attached 2-car garage & the added peace of mind of a one-year home warranty, this home is truly move-in ready, awaiting its new owners to unpack & embark on their next chapter. Don't miss the opportunity to make this serene farmhouse your own!
- Type:
- Single Family
- Sq.Ft.:
- 2,309
- Status:
- NEW LISTING
- Beds:
- 3
- Lot size:
- 1.62 Acres
- Year built:
- 1973
- Baths:
- 2.00
- MLS#:
- 5033704
ADDITIONAL INFORMATION
Welcome to this sprawling Brick Ranch set on 1.62 acres, this home has been meticulously updated throughout, the updated modern wide-open kitchen features plenty of cabinetry, an enormous 10ft island, eating area, hi-tech refrigerator and appliances, plenty of counter space, recessed lighting, off the kitchen is breakfast room overlooking wooded backyard, deck, fire pit, large master bedroom w/full custom bathroom, located away from master bedroom on other side of home is two more bedrooms plus another custom bathroom, home offers new windows, doors, roof, lighting and much more, driveway provides convenient extra parking ensuring plenty of space for gatherings and entertaining, brand new custom built oversized 2 car garage, shed, Must See To Appreciate The Quality of Work and Material Used to Make This Your New Home!!
- Type:
- Condo
- Sq.Ft.:
- 1,535
- Status:
- NEW LISTING
- Beds:
- 3
- Lot size:
- 0.03 Acres
- Year built:
- 1983
- Baths:
- 2.00
- MLS#:
- 5032913
- Subdivision:
- Tanglewood Gardens
ADDITIONAL INFORMATION
- Type:
- Single Family
- Sq.Ft.:
- 3,810
- Status:
- Active
- Beds:
- 4
- Lot size:
- 2.15 Acres
- Year built:
- 1991
- Baths:
- 3.00
- MLS#:
- 5031852
ADDITIONAL INFORMATION
Wonderful one owner custom contemporary built home set on a wooded peaceful 2 + acre setting. Open layout with versatile floor plan provides endless possibilities! Inviting 2 story entry opens to vaulted family room with fireplace and adjoins the original dining area including built-in bookcases (when previously used as an office). Beautiful sunroom with vaulted ceiling, decorative stained wood floors and walls of windows and sliders opening to the deck (also has been perfect room for entertaining and used as a spacious dining area ). Added extra large great room with gas fireplace and perfect tv or game room also with access to the deck and overlooking the private backyard setting. The first floor continues off the family room to a cozy office/study with coffered ceiling and connects to the primary bedroom suite with glamour bath complete with claw foot soaking tub and tiled walk-in shower. The white and bright kitchen includes white countertops and white appliances and vaulted spacious eating area. Desirable 1st floor laundry and back hallway leads to attached 2 car garage. Head upstairs to 3 spacious bedrooms all with hardwood flooring. 4th bedroom is perfect for guests or could be transformed into a 2nd floor primary suite. 2 full hall bathrooms including large soaking tub and walk in tiled shower. Lower level includes 2 finished rec room areas w built-ins & plenty of extra storage space in the unfinished area. Full house generator. Walk outside to the backyard serene surroundings characterized by lush greenery & majestic trees that paint the landscape with vibrant hues throughout the seasons. The property's spacious backyard provides plenty of room for outdoor recreation & a perfect setting for entertaining family and friends. Excellent location within minutes of charming downtown Chagrin Falls and easy access to highways leading into Cleveland. Award winning Kenston Schools. Well cared for home & property ready for you to make it your own ... home sweet home
- Type:
- Single Family
- Sq.Ft.:
- 2,323
- Status:
- Active
- Beds:
- 4
- Lot size:
- 1.6 Acres
- Year built:
- 1977
- Baths:
- 3.00
- MLS#:
- 5031462
- Subdivision:
- Bainbridge 01
ADDITIONAL INFORMATION
Welcome to this stunning home nestled in picturesque Bainbridge Township, situated on a generous 1.6-acre lot offering both space and serenity. This home (with only the 2nd owners) boasts 4 spacious bedrooms and renovated 2.5 bathrooms, (the 2 full bathrooms have heated floors), comfortably accommodating families of all sizes with room to grow. The kitchen includes granite countertops, custom-made, Kraftmaid cabinets and ceramic tile flooring, ideal for the avid cook or those who love to entertain. Dishwasher, disposal and stove hood will remain. On chilly nights, cozy up by the wood-burning fireplace, creating a warm and inviting atmosphere throughout the home. The large master bathroom serves as a private oasis where you can unwind and relax after a long day. With many recent updates, this home seamlessly blends modern comforts with timeless charm. The expansive lot provides plenty of room for outdoor activities or simply enjoying the natural, quiet surroundings. It features a wood deck, a large playset (with 10’ swing beam and 14’ slide) and a 10’ x 14’ wooden shed with concrete pad. Further into the backyard, features 5 apples trees and a mature asparagus patch. There is also an area for outdoor fires. The adjacent North and East lots are vacant, (no neighbors!) Don't miss out on the opportunity to make this your dream home. Schedule your viewing today and say hello to your new home!
- Type:
- Single Family
- Sq.Ft.:
- 3,487
- Status:
- Active
- Beds:
- 5
- Lot size:
- 11.09 Acres
- Year built:
- 1962
- Baths:
- 3.00
- MLS#:
- 5030953
- Subdivision:
- Auburn Sec 05 02
ADDITIONAL INFORMATION
11.09 private and partially wooded acres surround this unique Move-In Ready Bi-Level home across from LaDue Reservoir. Completely renovated and updated with pristine craftsmanship and an eye for detail. The 2 story foyer boasts a stone shelving area that opens up to the kitchen, dining room, and living room with a stone floor-to-ceiling fireplace and deck access. The extra wide hallway leads to 3 bedrooms and a full bathroom along with the owner's bedroom and owner's bathroom on the main level. The lower level is accessible by the main foyer area or a unique stone-lined back stairway. A spacious family room with another fireplace and walk out to the back yard, another bedroom and full bath with tiled shower as well as a den/office that could be used as another bedroom and the laundry room are all on the lower level. Hardwood flooring throughout. Plenty of storage in this 3,488 total square foot home. 2013 Kinetico Water System. 2 car garage. Once a full working farm the ground of the property has the original post-n beam barn and a pole barn with 3-phase electric along with an outbuilding and lean-to in the back of the property. Unfenced pasture areas surround the house. There are fruit trees, an old grape vineyard, and plenty of maple trees. Incredible views with nature all around ready to once again be a farm or personal private oasis. Please do not go to the property without an appointment.
- Type:
- Single Family
- Sq.Ft.:
- 2,911
- Status:
- Active
- Beds:
- 4
- Lot size:
- 1.51 Acres
- Year built:
- 1979
- Baths:
- 4.00
- MLS#:
- 5029045
- Subdivision:
- Strawberry Fields
ADDITIONAL INFORMATION
Welcome home, to an incredibly renovated modern home on a private wooded lot in Chagrin Falls. This home has been meticulously updated and upgraded. Gorgeous entryway leads to a two story foyer with skylight, with newly rebuilt staircase. Two story great room with floor to ceiling windows provide natural light, and leads up through a formal dining room to the Kitchen. New quartz countertops, an island with bar seating, new appliances and beautifully painted cabinets. Living room features a wood burning fireplace with mantle and brick surround, which leads into a multi purpose room with built in shelving and existing sink which may make an easy transition to wet bar; Could that be your office, sitting room or rec area, just add the pool table. Morning room off the kitchen/living room has a gas fireplace corner unit, amazing woodwork and three sides of sliding doors leading out to a massive wood wrap-around deck that surrounds the entire back of the home; the deck is open air on the sides, with custom benches and rope railings, the back is covered and the hot-tub is included. Basement has JUST been renovated with new carpeting, and painted ceilings, with extra large entertainment space or wine room, full bathroom, utility room and large walk-in closet. Entire home has been updated with all new flooring, lighting, electrical, full metal roof and HVAC. Deck has been power washed and stained. UPDATES since the previous listing include the finished basement with carpeting, and new lighting; New chlorination system for water purification; Serviced & salt filled water softener; basement bathroom fixtures and sink faucet; Updated master shower/tub and all bathroom fans; Complete mold remediation in attic with 5 year transferable warranty.
- Type:
- Single Family
- Sq.Ft.:
- 2,873
- Status:
- Active
- Beds:
- 4
- Lot size:
- 0.5 Acres
- Year built:
- 1974
- Baths:
- 4.00
- MLS#:
- 5027484
- Subdivision:
- Tanglewood
ADDITIONAL INFORMATION
Welcome to this sprawling and stunning split-level home in the sought-after Tanglewood Lake and Golf Community! This home has been meticulously updated and well-maintained. Boasting four bedrooms and four bathrooms, this home provides ample space for comfortable living and entertaining. The heart of this home has tasteful amenities, stylish finishes and plenty of natural light. The updated, modern kitchen features sleek cabinetry, an enormous breakfast bar, stainless steel appliances, plenty of counter space, recessed lighting, and a. beverage cooler making it a chef's delight. The smooth transition to the eat-in area and family room will allow for cozy mornings w/this masonry fireplace from floor to ceiling w/an electric insert. The 1st floor boasts a laundry room, half bathroom, dining room and an oversized living room. Retreat to the 2nd level for a tranquil oasis of the updated master bedroom en-suite, where you'll find a spa-like atmosphere complete with a spacious walk-in shower, ceramic tile floors, walk-in closet and granite countertop w/a dual vanity. Additional updates include the renovated second-floor hallway bathroom w/ceramic tile floors, granite countertop w/a dual vanity offering both style and functionality. The finished lower level is perfect for entertaining w/a recreational room, family room area, half bathroom and walk-out to the amazing backyard. This home has been thoughtfully enhanced w/new lights, doors, and windows throughout, adding both aesthetic appeal and energy efficiency. The turnabout driveway provides convenient extra parking ensuring plenty of space for gatherings and entertaining. Step outside to discover the spectacular backyard, featuring a patio area perfect for hosting gatherings around the fire pit. The outdoor space offers endless possibilities. Tanglewood Lake offers golf, tennis courts, lake amenities and easy highway access to downtown Cleveland. Beach access community in the award-winning Kenston School District!
- Type:
- Single Family
- Sq.Ft.:
- 3,261
- Status:
- Active
- Beds:
- 4
- Lot size:
- 5.16 Acres
- Year built:
- 2005
- Baths:
- 3.00
- MLS#:
- 5023768
- Subdivision:
- Preserve At Stonewater
ADDITIONAL INFORMATION
Welcome to your serene retreat nestled on 5+ acres of picturesque land in the award winning Kenston School District! This magnificent 4-bedroom home with desirable first floor primary suite, offers a lifestyle of comfort, luxury, and tranquility. As you step inside, you're greeted by the two story foyer and grandeur of hardwood floors that flow seamlessly throughout the main level. The heart of the home is the expansive two-story great room, with floor to ceiling windows and flooded with natural light and featuring a stunning marble fireplace. Enjoy the spacious eat-in kitchen that boasts SS appliances, granite countertops, and walk-in pantry. The first floor primary suite is a sanctuary unto itself, complete with two walk-in closets and a cozy fireplace. The attached glamour bath offers a spa-like experience, with a luxurious soaking tub, separate shower, and dual vanities. Imagine starting your morning in the sunroom while overlooking one of the three tranquil ponds and listening to the soothing sounds of nature. Upstairs you will find three additional bedrooms, all with walk-in closets. The walk-out, partially finished basement offers additional living space possibilities and is plumbed for a full bath. Excellent storage in the large walk-in attic and attached 3 car garage This home features a geothermal furnace, offering energy efficient heating and cooling throughout the year. Additionally, a Kohler whole house generator, providing peace of mind. As you step outside, you'll discover a network of winding trails that meander through the diverse hardwood woods and wildflower meadows surrounding the property. A true nature lover's dream! Don't miss your chance to own this exceptional property where every detail has been meticulously crafted to offer the ultimate in luxury and serenity. Come home to your own private oasis!
- Type:
- Condo
- Sq.Ft.:
- n/a
- Status:
- Active
- Beds:
- 3
- Lot size:
- 0.03 Acres
- Year built:
- 1982
- Baths:
- 2.00
- MLS#:
- 5023437
- Subdivision:
- Tanglewood Gardens
ADDITIONAL INFORMATION
This remarkable condo compares to new construction. Newer luxury vinyl flooring throughout most of the home. The kitchen has been redone by moving a wall for a wider kitchen, white soft close cabinets, pantry cabinet with pull-out shelving, and granite counters. This home boasts a large great room with a gas fireplace with access to the newer deck. The laundry room includes a washer and dryer and is a true room with storage space. Master bedroom with its private bath and large walk-in closet. Master is on the opposite end of the 2 large spacious bedrooms. This condo is amazing you will enjoy the neutral decor with everything tastefully done just waiting for its lucky new owner. newer furnace, c/a, h2o heater, electrical panel, water lines ...Condo is an upstairs unit with New deck to sit out enjoy the Privacy from all the trees!
- Type:
- Single Family
- Sq.Ft.:
- 5,807
- Status:
- Active
- Beds:
- 4
- Lot size:
- 9.55 Acres
- Year built:
- 1976
- Baths:
- 3.00
- MLS#:
- 5022895
- Subdivision:
- Auburn Sec 03 02
ADDITIONAL INFORMATION
Secluded home over 450 ft from the street on 9.55 acres surrounded with trees and nature. Contemporary look with a cabin feel and incredible views from the either of the two wood decks, patio area, or the porch to be able to see all the picturesque views in any direction! The owner has brought a spa like feel with the updated Master Bath, light colored flooring and neutral paint colors. Total of 4 bedrooms including a full Master Suite on the main floor with a sliding door that leads to a deck. Updates include windows, Generator, metal roof, Kinetico water filtration system, Navien electric tankless water heater, sump pump. Features a reverse osmosis water filtration system for Clean Drinkable Water right from the Kitchen. All Mechanicals have all been updated to top of the line and a new gas line was ran for updated forced air heating and an industrial ac unit. Dog Kennel in rear of property connects to interior of house. Horses and Farm animals allowed per Auburn Township. Motivated Seller make your offer!
- Type:
- Single Family
- Sq.Ft.:
- 2,824
- Status:
- Active
- Beds:
- 4
- Lot size:
- 4.24 Acres
- Year built:
- 1988
- Baths:
- 3.00
- MLS#:
- 5021420
- Subdivision:
- Timber Trails
ADDITIONAL INFORMATION
You CAN have it all! Award winning Kenston Schools, friendly culdesac street, over 4 acres AND a huge pool! Follow the brand new concrete driveway, the house is tucked back for ultimate privacy. Inside: clean lines, vaulted ceilings & fresh neutrals are the perfect canvas to let the outside in. The 1/2 bath was converted to a beautiful 1st floor full bathroom & the 4th bedroom on the main level is perfect for multigenerational living, guest suite, or a huge 1st floor office. Volumous space through the front living and dining room allows for traditional or creative use of these beautiful, bright spaces overlooking the rolling ravine that leads down to a branch of the Chagrin River! The kitchen has an oversized island, huge walk in pantry, casual dining area, full suite of S/S appliances and access out to the huge deck. The kitchen flows seamlessly into the vaulted family room & the fireplace was recently converted to gas. The owners thoughtfully added a mudroom off of the attached 2-car garage as well. Upstairs there are 3 bedrooms, including the primary suite. Double doors lead into a huge bedroom w/walk-in closet and a master bathroom renovation that is elegant, spacious & completely Pintrest-worthy! Complete with designer tile, dual vanity, heated floors, spa soaking tub & a seamless glass shower with bench--you're certain to to elevate your self care routine in this space! 2 additional bedrooms share a full bathroom, and there is a loft for a homework desk or reading nook & tons of additional closet space. The 12-course basement has another 1200 sqft of storage OR finishable space! Outside the pool is surrounded by tiered decking with plenty of spots for family & friends to gather or lounge. Other notable improvements: newer HVAC, new sump pump, RO water purification system, updated 200 amp electrical panel, hardwired smoke detectors, whole house surge protector, new light fixtures throughout the home, new pool liner, plumbing & pump. Welcome home!
- Type:
- Single Family
- Sq.Ft.:
- 4,695
- Status:
- Active
- Beds:
- 4
- Lot size:
- 3 Acres
- Year built:
- 2001
- Baths:
- 4.00
- MLS#:
- 5020520
- Subdivision:
- White Oak Estate
ADDITIONAL INFORMATION
STUNNING/GORGEOUS/OPEN 5 BEDROOM, 3 FULL & 1 HALF BATH AND 3377 SQUARE FOOT STONE/VINYL COLONIAL HOME W/ 3 FIREPLACES, GRAVITY DRAIN/TRUE FINISHED WALK OUT LOWER LEVEL (UP TO 1318 ADDL FINISHED SQUARE FEET) ALL ON PRIVATE/WOODED 3 AC LOT COMPLETE W/ OVERSIZED 20X20 2-CAR GARAGE W/ 10X9 BUMP OUT & ADDL 24X15 3RD CAR GARAGE. HOME ALSO HAS 25X5 COVER FRONT PORCH W/ DESIGNER STONE ADDRESS BLOCK (PERFECTLY BUFFERED FROM THE ROAD), 2-TIER DECK (12X10 W/ CURVED BALCONY OFF SUN ROOM & 20X14 LOWER ONE) & 2 PATIOS (17X16 W/ GAS LINE OFF LL SLIDING DOOR & 19X12 W/ RECLAIMED STONE WALK WAY TO SERENE REAR YD. HOME FEATURES INVITE 9X9 2-STORY FOYER W/ CHANDALIER/COAT CLOSET/SIDE STAIRCASE, 15X12 FORMAL CROWN MOLDED DINING RM W/ STARBURST/MEDALLION & PICTURE WINDOW, MAGNIFICENT 20X17 GRANITE & KraftMaid EAT-IN KITCHEN W/ SUBWAY TILE/4-PERS ISLAND/BREAKFAST BAR/SUBWAY TILE BACKSPLASH/4X4 PANTRY W/ POCKET/SLIDER DOOR, BAYED EATING AREA W/ SURREAL VIEWS, HUGE 17X15 2-STORY VAULTED GREAT RM W/ FULL STONE WOODBURNING FIREPLACE W/ GAS STARTER/DISTINCT MANTEL/SPEAKER SYSTEM, 15X12 4-SEASON/SUN RM W/ GRANITE BEVERAGE BAR & WOODBURNING FIREPLACE, 13X12 FIRST FLOOR BEDROOM/OFFICE W/ ADJACENT 7X5 FULL BATH & IDEAL 12X9 LAUNDRY RM W/ UTILITY TUB/MULTIPLE CABINETS/FOLDING TABLE. UPSTAIRS INCLUDES TRANQUIL 19X16 TRAYED OWNER SUITE W/ BAYED SITTING AREA & 21X18 OWNER GLAMOUR BA (DUAL VANITY, LAUNDRY SHOOT, SOAKING TUB, SHOWER, WATER RM, 13X8 WALK-IN CLOSET & VAULTED 15X11 EXCERSIZE RM), 15X12 THIRD BEDROOM, 14X12 FOURTH BEDROOM, 13X12 FIFTH BEDROOM W/ 8X7 FULL BA/LINEN CLOSET/VANTAGE POINT INBETWEEN ALL 3. FINISHED WALKOUT/DAYLIGHT LOWER LEVEL IS DREAMY: 9X4 CEDAR WINE RM, 14X13 POSSIBLE SIXTH BEDROOM, 6X5 HALF BA, 34X28 FAMILY RM W/ WOODBURNING FIREPLACE & GAS STARTER/SPEAKER SYSTEM/BUILT-IN BOOKSHELVES, 9X8 KITCHEN/BAR, 14X12 UTILITY RM W/ STORAGE/SHELVING & 10X10 STORAGE RM. OVER $56,265+ IN UPDATES. NEWER GENERAC GENERATOR. NO RITA TAXES. THIS HOME DOES HAVE IT ALL. MAKE IT YOURS TODAY!
- Type:
- Single Family
- Sq.Ft.:
- 6,155
- Status:
- Active
- Beds:
- 6
- Lot size:
- 2.39 Acres
- Year built:
- 2002
- Baths:
- 5.00
- MLS#:
- 5018370
- Subdivision:
- Hawksmoor Sub
ADDITIONAL INFORMATION
Nestled within the prestigious Hawksmoor neighborhood, you’ll find luxury living at its finest. This exquisite home boasts elegance and sophistication throughout its expansive floor plan, offering a perfect blend of comfort and style. Upon entering, you're greeted by a grand 2-story foyer, an open view. The spacious great room, adorned with a striking gas stone-front fireplace, windows galore, and an expansive ceiling invites you to unwind in its warm ambiance. Entertain with ease in the gourmet kitchen featuring a butler’s pantry w/a beverage cooler, full appliances, breakfast bar, private pantry, and a custom double-sided aquarium that adds a unique touch to the space. The first floor also features a convenient office and a spacious bedroom w/access to a full bathroom, providing versatility and convenience. Ascend the dual staircase adorned w/wrought iron spindles to discover the serene owner’s suite, complete w/a cozy gas fireplace, double walk-in closets, and a luxurious ensuite bathroom featuring a walk-in shower, soaking tub, and a skylight for abundant natural light. A catwalk separates the owner’s suite from the three additional bedroom and two full bathrooms. For added entertainment options, the finished walk-out lower level boasts a wet bar, a sixth bedroom, and a full bathroom, providing the perfect space for hosting gatherings or relaxing with family and friends. Step outside to your own private oasis, featuring a custom in-ground pool surrounded by a fence, additional patio and a large deck, offering endless opportunities for outdoor enjoyment and recreation. Situated on just over 2 acres of land, an extended driveway, and privacy/ tranquility all while being conveniently located near shopping, restaurants, and the Award Winning Kenston School District. Updates including furnace 2019, 2024 and a new roof in 2022, and fresh carpet 2024. Don’t miss the opportunity to call this stunning residence home and experience your own piece of paradise.
- Type:
- Single Family
- Sq.Ft.:
- 3,378
- Status:
- Active
- Beds:
- 4
- Lot size:
- 0.46 Acres
- Year built:
- 1988
- Baths:
- 3.00
- MLS#:
- 5010793
- Subdivision:
- Laurel Springs
ADDITIONAL INFORMATION
Step into timeless elegance with this meticulously updated Georgian center hall colonial! From the moment you cross the threshold, warmth and sophistication envelop you. Gleaming refinished hardwoods flow beneath freshly painted walls, while new lighting, including a show stopping dining room chandelier, sets the stage for refined living. But the heart of this home lies in the kitchen, a culinary haven reimagined for the modern entertainer. GE Café appliances shine against stunning quartzite countertops, while soft-close cabinetry and a built-in beverage chiller whisper luxury. New French doors lead to a charming deck, seamlessly extending your living space outdoors. Gone are the days of compartmentalized living. A thoughtfully removed wall creates an open-concept haven, where the light-drenched living room invites cozy gatherings. Custom built-in bookcases flank a fireplace adorned with a bespoke mantel, transforming the space into a sanctuary of elegance and function. Updated molding and paint in the dining room elevate it to a place where dinner parties will become a cherished tradition. The first floor offers even more. An office/flex room, ready to morph into a playroom, second living area, or dedicated workspace, allows endless possibilities. A modern powder room and a stylish laundry room, complete with new washer and dryer, ensure everyday convenience. Ascend the stairs to discover three freshly painted bedrooms and a beautifully remodeled full bath, perfect for family or guests. But the true retreat awaits you in the stunning primary suite. Picture waking up bathed in sunlight streaming through south-facing windows, your bed luxuriously centered between them. The ensuite is a spa-like oasis, boasting a double-sink vanity, stunning ceramic flooring, and a walk-in shower with all the modern bells and whistles. Extensive updates, from a 2022 HVAC system to a 2017 roof, ensure peace of mind. See supplements for full list of updates that make it move-in ready.
- Type:
- Single Family
- Sq.Ft.:
- 5,204
- Status:
- Active
- Beds:
- 6
- Lot size:
- 1.73 Acres
- Year built:
- 1956
- Baths:
- 4.00
- MLS#:
- 4489677
- Subdivision:
- Copes Allotment 01
ADDITIONAL INFORMATION
This is a must-see, charming farmhouse on 1.73 secluded acres. This house has 6 bedrooms, 4 newly renovated bathrooms, and a finished basement. The kitchen has been beautifully renovated with granite countertops and new appliances. All new flooring, carpet, paint, and lighting. Come sit by the wood burning fireplace or relax on the wrap around porch. New roof, garage door and some new windows Sept 2023, new septic March 2022, serviced HVAC system, and new water filter system prior to close.

The data relating to real estate for sale on this website comes in part from the Internet Data Exchange program of Yes MLS. Real estate listings held by brokerage firms other than the owner of this site are marked with the Internet Data Exchange logo and detailed information about them includes the name of the listing broker(s). IDX information is provided exclusively for consumers' personal, non-commercial use and may not be used for any purpose other than to identify prospective properties consumers may be interested in purchasing. Information deemed reliable but not guaranteed. Copyright © 2024 Yes MLS. All rights reserved.
Chagrin Falls Real Estate
The median home value in Chagrin Falls, OH is $308,300. This is higher than the county median home value of $242,900. The national median home value is $219,700. The average price of homes sold in Chagrin Falls, OH is $308,300. Approximately 63.71% of Chagrin Falls homes are owned, compared to 27.57% rented, while 8.73% are vacant. Chagrin Falls real estate listings include condos, townhomes, and single family homes for sale. Commercial properties are also available. If you see a property you’re interested in, contact a Chagrin Falls real estate agent to arrange a tour today!
Chagrin Falls, Ohio 44023 has a population of 4,081. Chagrin Falls 44023 is more family-centric than the surrounding county with 34.39% of the households containing married families with children. The county average for households married with children is 33.59%.
The median household income in Chagrin Falls, Ohio 44023 is $86,607. The median household income for the surrounding county is $77,104 compared to the national median of $57,652. The median age of people living in Chagrin Falls 44023 is 47.9 years.
Chagrin Falls Weather
The average high temperature in July is 82.2 degrees, with an average low temperature in January of 22.4 degrees. The average rainfall is approximately 39.3 inches per year, with 69.6 inches of snow per year.
