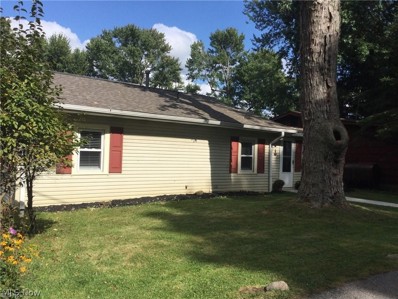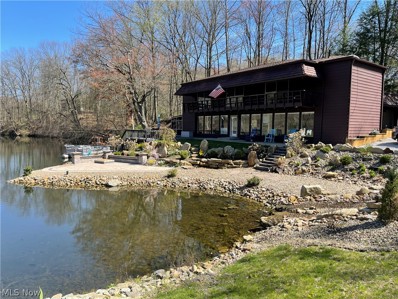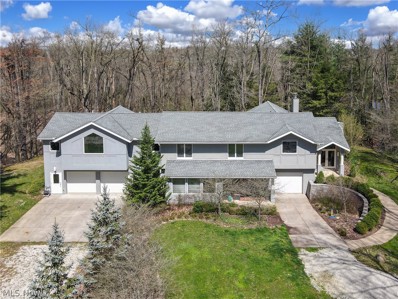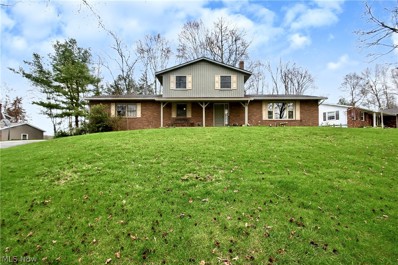Clinton OH Homes for Sale
- Type:
- Single Family
- Sq.Ft.:
- 986
- Status:
- NEW LISTING
- Beds:
- 2
- Lot size:
- 0.2 Acres
- Year built:
- 1930
- Baths:
- 1.00
- MLS#:
- 5035622
ADDITIONAL INFORMATION
Calling all outdoorsy people! Heres your chance to own your own year round fishing and boating destination at Luna lake! 2Bd 1ba ranch with many updates! A new roof was done in spring of 2022! Updated bathroom vanity, cabinet and toilet fall 2021, windows replaced 2016, Blown attic insulation 2016, new sidewalk spring 2022, new hot water tank summer 2023, free standing fireplace fall 2017! The fireplace can be used as the main heat source, it’s a true wood burner and home owner is leaving a generous supply of wood! Big savings on the gas bill! Also, new carpet throughout in 2022. You’re not just buying this home...as a member/home owner you can: • Reserve the main pavilion or clubhouse for gatherings with family & friends• Enjoy a spin around the lake in your ski boat or pontoon• Go fishing from a fully stocked (stock yearly) and maintained lake• Paddle board or kayak on the peaceful Luna waters• Enjoy summer days at the sandy beach or floating on a raft• Community events; Holiday parties, and more • Enjoy community at the clubhouse on Thursday, Friday, or Saturday night....or stay in and enjoy a cozy in your cottage! Conventional or Cash only,taxes cannot be escrowed into a mortgage. Must be approved through the Luna Lake Club Company. Selling as is, seller can do no repairs.
$639,900
300 E Comet Road Clinton, OH 44216
- Type:
- Single Family
- Sq.Ft.:
- n/a
- Status:
- NEW LISTING
- Beds:
- 3
- Lot size:
- 100 Acres
- Baths:
- 4.00
- MLS#:
- 5035207
ADDITIONAL INFORMATION
Wow! Rare opportunity to live on Comet Lake. Welcome home to this beautiful, situated home that sits right on Comet Lake, in Green Ohio. This home is over 3,000sq ft offers 3 bedrooms and 4 baths, two and a half car heated garage with brand new TPO roofing and is equipped with hot and cold-water hookups and floor drains. Home has been beautifully updated throughout, along with a brand-new kitchen remodel that overlooks the lake. All 3 bedrooms have their own private bathrooms and 1 full bathroom on the lower level for guests. The master bedroom has a huge walk-in shower, and it’s very own jacuzzi jetted tub, where you can bathe with endless hot water, thanks to the new whole house tankless water heater, water softening system, and whole house filter. This home has a full unfinished basement with a walkout to the boathouse area that stores all your fishing, swimming, kayaking, and boating needs. There you find a 24-ft pontoon boat that comes with the purchase of the home. The landscaping of this home is ONE OF A KIND , with a breathtaking waterfall that was custom built by Natural Falls Construction. This amazing waterfall feeds from the lake and circulates for hours. You can listen to the beautiful sounds of the waterfall and nature as you sit on the brand-new patio that overlooks the lake. Comet lake Club Inc. is a private lake in which you have access to all 100 acres of your leased land including the 40-acre lake. This lake is super clean with only electric trolling motors allowed. This ensures that you will have clean water to swim, fish, and play in. Comet Lake Club also ensures that you live in a wonderful and safe community with yearly picnics, fun parties, and friendly neighbors. Comet lake requires a background check and must be approved by the association club members. This ensures your family lives in a safe environment. There is a 99-year lease that comes with the home for the land and renews automatically. Call today for your own private walk through!!
$850,000
860 Killinger Road Clinton, OH 44216
- Type:
- Single Family
- Sq.Ft.:
- 3,970
- Status:
- Active
- Beds:
- 4
- Lot size:
- 12.26 Acres
- Year built:
- 1981
- Baths:
- 4.00
- MLS#:
- 5029759
ADDITIONAL INFORMATION
Introducing this stunning 3900+ sq ft home nestled on a sprawling 12.26-acre lot, a true gem located in Green LSD. From the moment you set foot on the property, you'll be captivated by the beauty and tranquility that surround this exceptional residence. As you enter through the front door, you'll step into the inviting foyer, perfectly situated on the mid-level of the home. From here, you'll be greeted by expansive windows in the living area that provide breathtaking views of the property. Imagine relaxing by the cozy double-sided fireplace, which effortlessly connects the main living area and an additional living space. From here, you can easily access the screened-in porch. To explore the upper level, you have the option of using the stairs located off the foyer, or the stairs leading from the main living area. This level boasts a modern & spacious kitchen, complete with an open dining area. A half wall in the dining area offers a unique vantage point, allowing you to take in the views of the property through the floor-to-ceiling windows in the living area. Continuing down the hallway, you'll find the impressive owner's suite, 3 additional bedrooms, a generous laundry room, & 3 full bathroom. The owner's suite is a true sanctuary, boasting 2 walk-in closets, a bathroom with 2 vanities, a soaking tub & walk-in shower, & a linen closet. One of the bedrooms even features its own ensuite bathroom & walk-in closet. The lower level features an additional entrance, family room, sunroom, convenient half bathroom, dog kennel with water, storage rooms, access to the garages. Outside, off the screened-in porch, you'll discover a charming patio & deck overlooking the property & pond. Additionally, there's a 720 sqft carport/shed with electric, offering ample storage space for your vehicles or equipment. There's no denying the breathtaking beauty of this property. So don't miss out on this rare opportunity to make this home yours.
- Type:
- Single Family
- Sq.Ft.:
- 2,039
- Status:
- Active
- Beds:
- 4
- Lot size:
- 0.47 Acres
- Baths:
- 2.00
- MLS#:
- 5027924
- Subdivision:
- Scenic Wonderland Hills
ADDITIONAL INFORMATION
Welcome to 8596 Scenicridge Ave NW! A meticulously maintained one-owner home in a very quiet, serene neighborhood located in desirable Jackson Township! All the upkeep and maintenance of this property has been done for you - all you need to do is move in and add your personal touch! Upon entering the home, you are greeted by a large living area with an abundance of natural light, or go a few steps forward where you'll find the optional first floor Master bedroom with a full bath located just across the hall. Moving forward is a cozy family room with hardwood floors, a wood-burning fireplace and sliders that lead onto a deck for relaxing and grilling. The eat-in kitchen is well equipped with granite countertops, newer SS appliances and a reverse osmosis water system. The formal dining room is located just off the kitchen. Upstairs you'll find an optional 2nd floor Master, which is attached to the large main bath, and also two additional nice-sized bedrooms. The lower level offers additional living space that can be used as an office or rec room or both! The large laundry room, which includes a newer washer and dryer, doubles as a wood-working area. The crawl space allows for additional storage area. Many updates have been done on the property in the past 10 years and meticulous records have been kept oneverything. There is also a whole-house generator so no need to worry if the power goes out! Also, for the buyer's peace of mind, the well septic POS has been completed. Please refer to the supplements for updates and the well/septic inspection results. Property tobe purchased "as is". Don't wait! Come check out this property and make it your home today!

The data relating to real estate for sale on this website comes in part from the Internet Data Exchange program of Yes MLS. Real estate listings held by brokerage firms other than the owner of this site are marked with the Internet Data Exchange logo and detailed information about them includes the name of the listing broker(s). IDX information is provided exclusively for consumers' personal, non-commercial use and may not be used for any purpose other than to identify prospective properties consumers may be interested in purchasing. Information deemed reliable but not guaranteed. Copyright © 2024 Yes MLS. All rights reserved.
Clinton Real Estate
The median home value in Clinton, OH is $270,000. This is higher than the county median home value of $132,400. The national median home value is $219,700. The average price of homes sold in Clinton, OH is $270,000. Approximately 64.27% of Clinton homes are owned, compared to 18.11% rented, while 17.62% are vacant. Clinton real estate listings include condos, townhomes, and single family homes for sale. Commercial properties are also available. If you see a property you’re interested in, contact a Clinton real estate agent to arrange a tour today!
Clinton, Ohio has a population of 1,287. Clinton is more family-centric than the surrounding county with 27.7% of the households containing married families with children. The county average for households married with children is 27.26%.
The median household income in Clinton, Ohio is $60,824. The median household income for the surrounding county is $53,291 compared to the national median of $57,652. The median age of people living in Clinton is 41.9 years.
Clinton Weather
The average high temperature in July is 82.8 degrees, with an average low temperature in January of 21.3 degrees. The average rainfall is approximately 39.2 inches per year, with 46.1 inches of snow per year.



