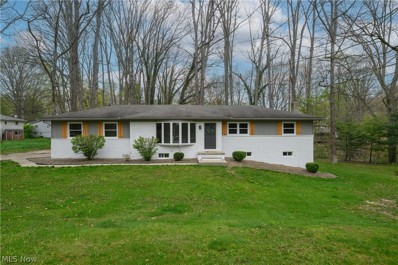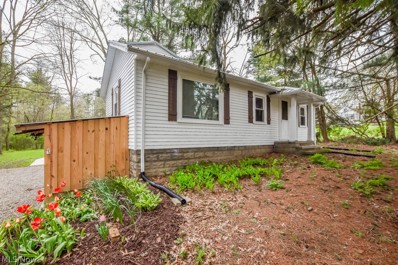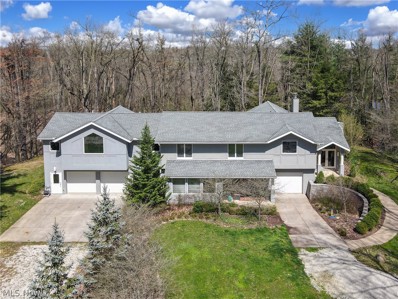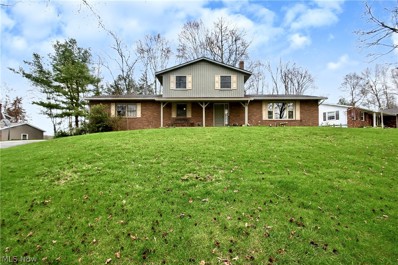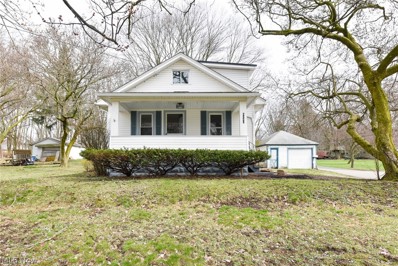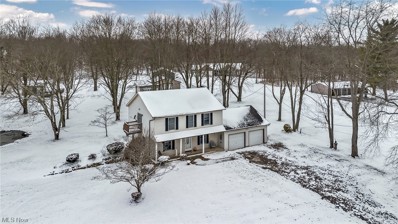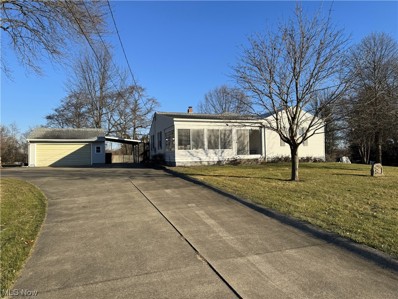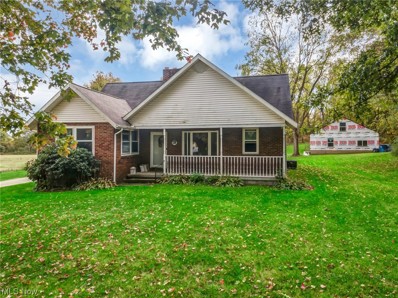Clinton OH Homes for Sale
- Type:
- Single Family
- Sq.Ft.:
- 1,836
- Status:
- NEW LISTING
- Beds:
- 3
- Lot size:
- 0.73 Acres
- Year built:
- 1967
- Baths:
- 2.00
- MLS#:
- 5033468
- Subdivision:
- Wonderland Hills
ADDITIONAL INFORMATION
Wow! Check out this stunning Ranch located in the Jackson LSD. This 3 bedroom, 2 full bath home has been remodeled from top to bottom and is ready for a new owner. Situated at the end of a cul-de-sac and on a 3/4 acre lot the location could not be better. Make your way up to this gem and prepare to be amazed. First, you come to the spacious living room which offers new luxury vinyl plank flooring, a huge bay window which allows a ton of natural light and fresh paint. Just off the living room is the dining room which has a a sliding glass door out to your back deck which overlooks the scenic lot as well as, wonderful open concept into the completely renovated kitchen. This kitchen is a show stopper! Offering brand new cabinets, granite countertops, tile backsplash, stainless steel appliances and a nice center island. Just through the kitchen and dining you have 3 generously sized bedrooms and a full bath that is sure to please. Featuring all new flooring and vanity this main bathroom is what you've been looking for. Make your way downstairs to your fully finished walk out basement complete with its own fireplace and a walk out to your concrete patio which will be great fo enjoying the Summer evenings ahead. Do not wait to see this beauty! Call for your showing today!
Open House:
Sunday, 4/28 12:00-2:00PM
- Type:
- Single Family
- Sq.Ft.:
- 876
- Status:
- NEW LISTING
- Beds:
- 2
- Lot size:
- 5.29 Acres
- Year built:
- 1931
- Baths:
- 2.00
- MLS#:
- 5032661
ADDITIONAL INFORMATION
This picture perfect ranch has undergone a complete transformation, featuring notable upgrades such as a new roof, windows, furnace, A/C, septic system, well pump, hot water tank, electric panel, gutters with leaf guard, and more! Inside, farmhouse charm blends with a modern open concept, connecting the living room with a wood burner to the eat-in kitchen, boasting butcher block countertops, an apron front sink, range hood, floating shelves, and a pantry. A patio door opens to a brand new deck with a peaceful wooded view. The master suite offers a wood planked vaulted ceiling, private access to a covered porch, and a full bath with a beautifully tiled shower. On the other side of the house, the second bedroom features a private full bath with laundry facilities, along with a cozy loft space accented by rustic wood paneling. The full basement provides ample storage space and includes a walk-out to a convenient outdoor shower. Situated on over 5 acres of wooded land, the property also includes a new two car detached garage and storage shed. Your dream home awaits, call to see it today!
$850,000
860 Killinger Road Clinton, OH 44216
- Type:
- Single Family
- Sq.Ft.:
- 3,970
- Status:
- Active
- Beds:
- 4
- Lot size:
- 12.26 Acres
- Year built:
- 1981
- Baths:
- 4.00
- MLS#:
- 5029759
ADDITIONAL INFORMATION
Introducing this stunning 3900+ sq ft home nestled on a sprawling 12.26-acre lot, a true gem located in Green LSD. From the moment you set foot on the property, you'll be captivated by the beauty and tranquility that surround this exceptional residence. As you enter through the front door, you'll step into the inviting foyer, perfectly situated on the mid-level of the home. From here, you'll be greeted by expansive windows in the living area that provide breathtaking views of the property. Imagine relaxing by the cozy double-sided fireplace, which effortlessly connects the main living area and an additional living space. From here, you can easily access the screened-in porch. To explore the upper level, you have the option of using the stairs located off the foyer, or the stairs leading from the main living area. This level boasts a modern & spacious kitchen, complete with an open dining area. A half wall in the dining area offers a unique vantage point, allowing you to take in the views of the property through the floor-to-ceiling windows in the living area. Continuing down the hallway, you'll find the impressive owner's suite, 3 additional bedrooms, a generous laundry room, & 3 full bathroom. The owner's suite is a true sanctuary, boasting 2 walk-in closets, a bathroom with 2 vanities, a soaking tub & walk-in shower, & a linen closet. One of the bedrooms even features its own ensuite bathroom & walk-in closet. The lower level features an additional entrance, family room, sunroom, convenient half bathroom, dog kennel with water, storage rooms, access to the garages. Outside, off the screened-in porch, you'll discover a charming patio & deck overlooking the property & pond. Additionally, there's a 720 sqft carport/shed with electric, offering ample storage space for your vehicles or equipment. There's no denying the breathtaking beauty of this property. So don't miss out on this rare opportunity to make this home yours.
- Type:
- Single Family
- Sq.Ft.:
- 2,039
- Status:
- Active
- Beds:
- 4
- Lot size:
- 0.47 Acres
- Baths:
- 2.00
- MLS#:
- 5027924
- Subdivision:
- Scenic Wonderland Hills
ADDITIONAL INFORMATION
Welcome to 8596 Scenicridge Ave NW! A meticulously maintained one-owner home in a very quiet, serene neighborhood located in desirable Jackson Township! All the upkeep and maintenance of this property has been done for you - all you need to do is move in and add your personal touch! Upon entering the home, you are greeted by a large living area with an abundance of natural light, or go a few steps forward where you'll find the optional first floor Master bedroom with a full bath located just across the hall. Moving forward is a cozy family room with hardwood floors, a wood-burning fireplace and sliders that lead onto a deck for relaxing and grilling. The eat-in kitchen is well equipped with granite countertops, newer SS appliances and a reverse osmosis water system. The formal dining room is located just off the kitchen. Upstairs you'll find an optional 2nd floor Master, which is attached to the large main bath, and also two additional nice-sized bedrooms. The lower level offers additional living space that can be used as an office or rec room or both! The large laundry room, which includes a newer washer and dryer, doubles as a wood-working area. The crawl space allows for additional storage area. Many updates have been done on the property in the past 10 years and meticulous records have been kept oneverything. There is also a whole-house generator so no need to worry if the power goes out! Also, for the buyer's peace of mind, the well septic POS has been completed. Please refer to the supplements for updates and the well/septic inspection results. Property tobe purchased "as is". Don't wait! Come check out this property and make it your home today!
- Type:
- Single Family
- Sq.Ft.:
- 1,472
- Status:
- Active
- Beds:
- 3
- Lot size:
- 0.22 Acres
- Year built:
- 1920
- Baths:
- 2.00
- MLS#:
- 5023978
- Subdivision:
- Manchester
ADDITIONAL INFORMATION
Seller replacing the well with a brand new one. Priced below appraised value in Manchester Schools! Entrance off of Cherry Lane just south of W Nimisila Rd. Three possibly four bedrooms with two full baths. Two of the bedrooms are on the main floor. Completely updated and remodeled!! New flooring, painting and light fixtures throughout. Brand new kitchen with soft close drawers and stainless steel dishwasher. Both bathrooms are completely new with vanities, tub surround, toilets, etc. Vinyl double paned windows. All new plumbing throughout. Upgraded 100 amp electrical panel. New hot water tank 2023 along with new well pump and pressure tank. New roof over second floor addition and remainder of roof is approximately 7 years old. Mostly new gutters. Glass block windows in the basement.
- Type:
- Single Family
- Sq.Ft.:
- 2,745
- Status:
- Active
- Beds:
- 3
- Lot size:
- 1.43 Acres
- Year built:
- 1987
- Baths:
- 4.00
- MLS#:
- 5007795
- Subdivision:
- Franklin
ADDITIONAL INFORMATION
Auction 5/30/24. The seller can accept an offer before the auction date. SUBMIT PRE-AUCTION OFFERS NOW! Not a distressed property. Live auction bidding commences at 8am on the auction date. List price is the suggested starting bid. 3% Buyer Premium applies for all sales. For information and instructions contact listing agent. Enjoy country living near the city at this Custom Built Colonial on 1.43 picturesque acres. A spacious front porch leads to the crown-molded, hardwood-adorned first floor. The kitchen boasts newer appliances, custom wood cabinets with marble, granite, and river rock counters, along with a large pantry, first-floor laundry, and a convenient half bath. Find warmth in the Study's wood-burning stone fireplace, custom bookcases, and French doors opening to the deck and backyard. Upstairs, discover 3 bedrooms and 2 baths. The Master bedroom offers ample closets and French doors to a deck for sunrise and stargazing. The 2nd bedroom features a cozy reading nook, and the 3rd includes a generous closet. An attached 24x24 garage with water supply complements the home. The finished walk-out basement features a gas fireplace, sound system wiring, a tornado shelter room, and space for an additional bedroom. Recent upgrades include a new roof and heating/air systems. Relax on the large deck overlooking the yard, or explore the detached 36x40 garage with an office, kitchen, utilities, loft, and high ceilings. A cottage with ample natural light and a pond-facing deck offers water, electricity, gas, and space for an above-ground pool—a perfect retreat for reading or family enjoyment. Your slice of paradise awaits!
- Type:
- Single Family
- Sq.Ft.:
- 1,985
- Status:
- Active
- Beds:
- 3
- Lot size:
- 0.87 Acres
- Year built:
- 1955
- Baths:
- 2.00
- MLS#:
- 5006518
ADDITIONAL INFORMATION
Well maintained 3 bedroom, 2 bath ranch with first floor laundry, mudroom, lovely master ensuite with walk-in shower, master bath with stand alone shower, walk-in closet and another closet. 2 More nice size bedrooms. kitchen opens to dining room. Nice size living room that leads out to a 3 season sun room - great for relaxing! Basement has a finished office, family room and lots of storage. Basement has glass block windows. Shed and deck. Roof- 2011. Well Pump- 2019. Furnace- 2018. Water Softener- 2019. Holding tank- 2019. Electric panel- 2023. Windows- 1999.
- Type:
- Single Family
- Sq.Ft.:
- 2,027
- Status:
- Active
- Beds:
- 4
- Lot size:
- 8.19 Acres
- Year built:
- 1936
- Baths:
- 3.00
- MLS#:
- 4495850
ADDITIONAL INFORMATION
3114 Vanderhoof Rd, New Franklin, Norton, OH 44216 BUILT IN 1936, CHARMING FAMILY CAPE NESTLED ON 8+ ACRES OF WOODED & TILLABLE LAND. W/ 4 BEDROOM HOME, 3-CAR GARAGE & LARGE BARN! HOME BUILT ON FOUNDATION DUG OUT BY HORSES. HOME REMAINED IN THE FAMILY FOR 80+ YEARS. LOTS OF HISTORY & WILDLIFE. MANY OF THE ITEMS USED ON & FOR THIS PROPERTY HAVE BECOME PART OF THE LANDSCAPE INCLUDING HORSE DRAWN WAGONS, HAY BAILER, PUMP HOUSE, TRACTOR MAINTENANCE AREA, ETC. IN 2022 THIS ONCE 40 ACRE FARM WAS RESURVEYED & DIVIDED INTO TWO SEPARATE PARCELS. LOTS OF OPPORTUNITY TO HOMESTEAD, EXPLORE, GROW YOUR FAMILY. BEAUTIFUL KITCHEN VIEW OF SUNSET FACING EAST. GREAT NEIGHBORS ON EVERY SIDE. WESTERN BORDER OF THE PROPERTY RUNS ALONG HISTORIC STAGECOACH ROUTE NOW KNOWN AS CLEVELAND-MASSILION RD. MANY IMPROVEMENTS COMPLETED w/ MUCH MORE OPPORTUNITY TO MAKE IT YOUR OWN. CLOSE ACCESS TO MAJOR HIGHWAYS, AMENITIES, MINUTES TO PORTAGE LAKES STATE PARK. VERY CLOSE TO THE HISTORIC CLINTON, OHIO & OHIO ERIE CANAL. IF YOU FIND YOURSELF LOOKING FOR AN OASIS WITH SPACE & PRIVACY BUT STILL CLOSE TO EVERY DAY NEEDS, THIS IS THE PLACE FOR YOU! Many updates including addition, 2019 HVAC, since 2022: main sewer drain line & UV Light Installed on HVAC, mold mitigation completed, & certified, 200 amp service with new line exterior as well, hardwood flooring w/ remaining stays w/ home, paint, ceiling fans, light fixtures, toilets, house wrap on barn, breakfast bar, roof only 15 years, 1 yr warranty, Being Sold As Is

The data relating to real estate for sale on this website comes in part from the Internet Data Exchange program of Yes MLS. Real estate listings held by brokerage firms other than the owner of this site are marked with the Internet Data Exchange logo and detailed information about them includes the name of the listing broker(s). IDX information is provided exclusively for consumers' personal, non-commercial use and may not be used for any purpose other than to identify prospective properties consumers may be interested in purchasing. Information deemed reliable but not guaranteed. Copyright © 2024 Yes MLS. All rights reserved.
Clinton Real Estate
The median home value in Clinton, OH is $148,900. This is higher than the county median home value of $132,400. The national median home value is $219,700. The average price of homes sold in Clinton, OH is $148,900. Approximately 83.28% of Clinton homes are owned, compared to 8.16% rented, while 8.56% are vacant. Clinton real estate listings include condos, townhomes, and single family homes for sale. Commercial properties are also available. If you see a property you’re interested in, contact a Clinton real estate agent to arrange a tour today!
Clinton, Ohio 44216 has a population of 14,180. Clinton 44216 is less family-centric than the surrounding county with 27.25% of the households containing married families with children. The county average for households married with children is 27.26%.
The median household income in Clinton, Ohio 44216 is $68,537. The median household income for the surrounding county is $53,291 compared to the national median of $57,652. The median age of people living in Clinton 44216 is 48.1 years.
Clinton Weather
The average high temperature in July is 82 degrees, with an average low temperature in January of 19.1 degrees. The average rainfall is approximately 39.1 inches per year, with 32.4 inches of snow per year.
