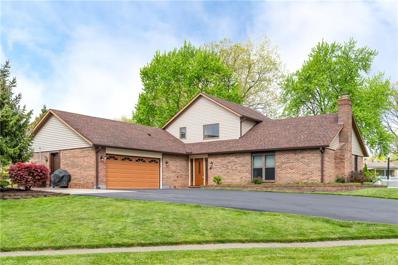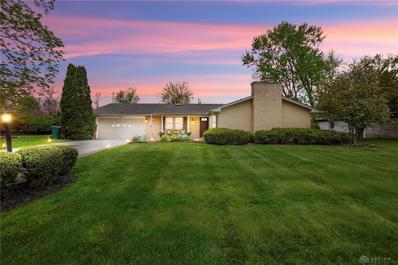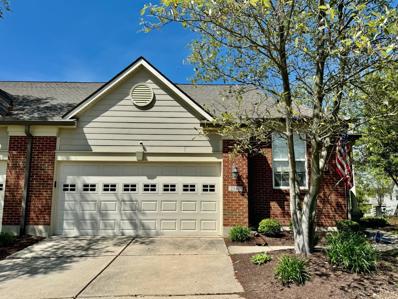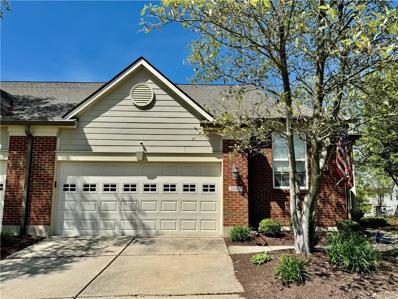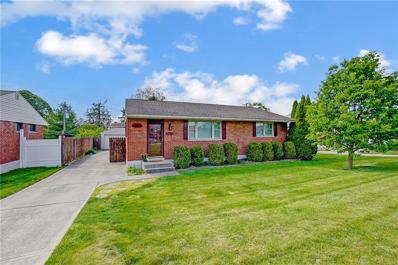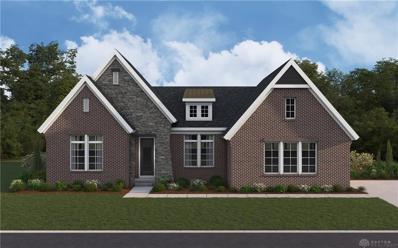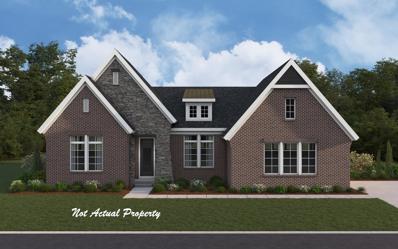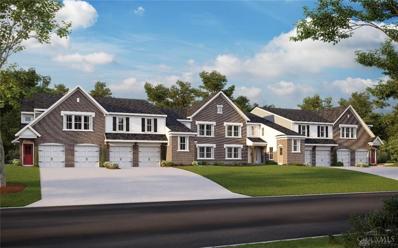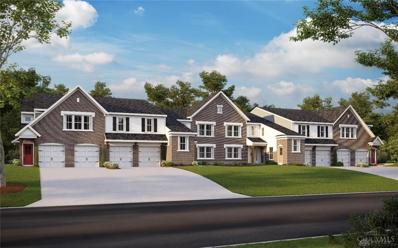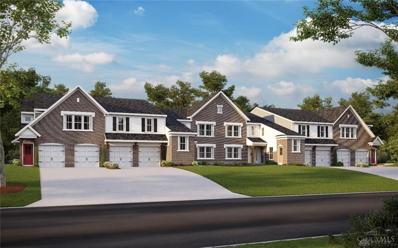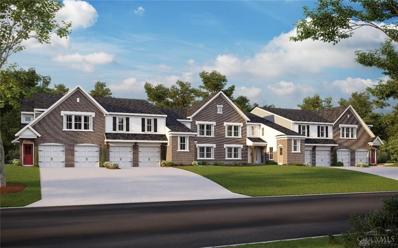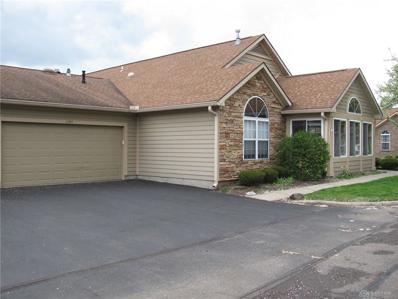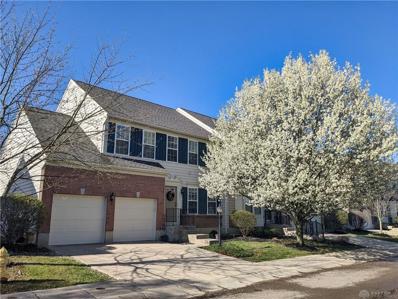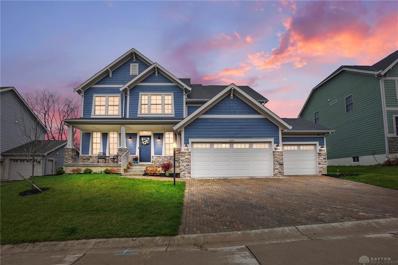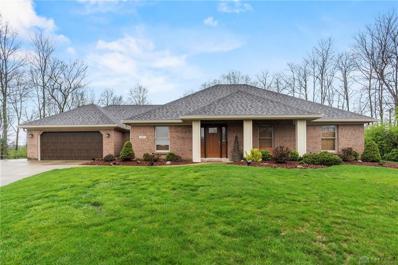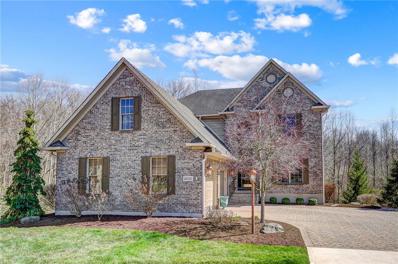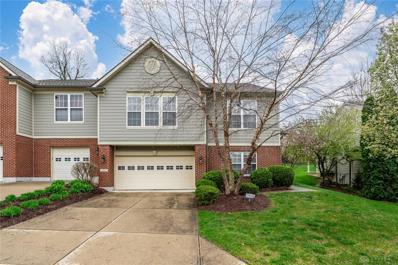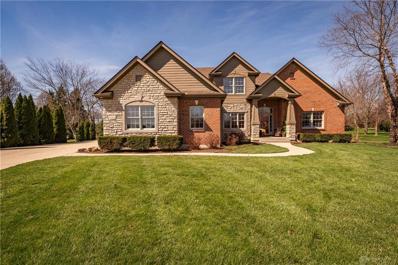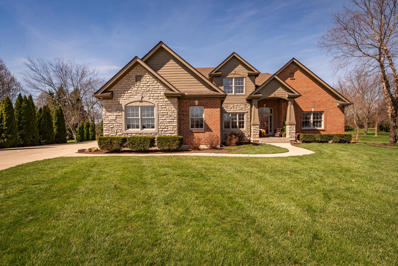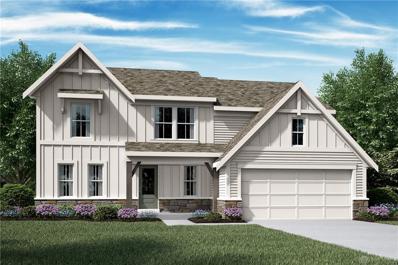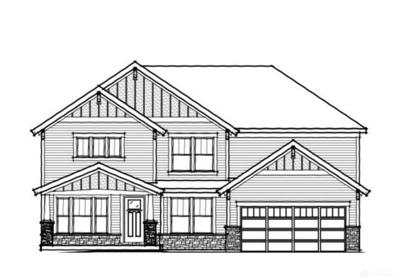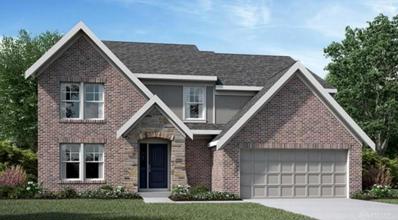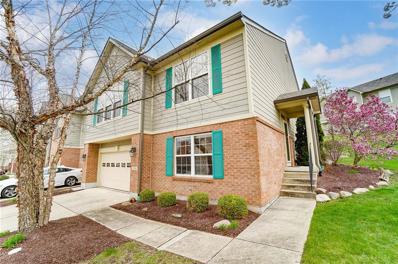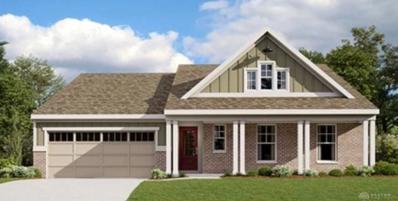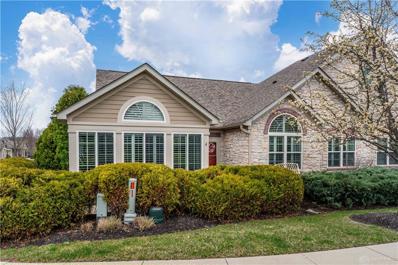Dayton OH Homes for Sale
Open House:
Sunday, 4/28 12:00-2:00PM
- Type:
- Single Family
- Sq.Ft.:
- 2,128
- Status:
- NEW LISTING
- Beds:
- 3
- Lot size:
- 0.4 Acres
- Year built:
- 1975
- Baths:
- 4.00
- MLS#:
- 909804
- Subdivision:
- Vista Manor
ADDITIONAL INFORMATION
Welcome to 2160 S Helenwood Drive, Beavercreek. This charming home boasts a primary suite on the main floor, offering ease and accessibility. Step into the inviting family room, complete with vaulted ceilings that create a sense of spaciousness, accentuated by a cozy gas fireplace. Enjoy the new flooring installed in 2019, adding a fresh touch to the interior. The kitchen has been updated with newer appliances and countertops. Adjacent to the kitchen, an enclosed patio awaits, flooded with natural light. Step outside to the well manicured yard that includes a canopy, offering shade. Upstairs, there are two bedrooms accompanied by a full bath. The lower level has a finished rec room with lots of versatility and another half bathroom. Parking is a breeze with the expanded driveway, providing extra space for vehicles. The garage comes equipped with built-in storage. The home has been well maintained with updates over the years, including roof 2014, siding 2014, new doors 2023, sump pump 2022, water heater 2018 and many more!
Open House:
Sunday, 4/28 2:00-4:00PM
- Type:
- Single Family
- Sq.Ft.:
- 2,437
- Status:
- NEW LISTING
- Beds:
- 4
- Lot size:
- 0.46 Acres
- Year built:
- 1969
- Baths:
- 2.00
- MLS#:
- 909732
- Subdivision:
- Zimmer Estates
ADDITIONAL INFORMATION
Welcome to this meticulously maintained 1969 brick ranch nestled in the highly coveted community of Beavercreek. This home on a 1/2 acre lot boasts an unbeatable location. Just minutes away from WPAFB, Fairfield Commons Mall, and an array of dining and shopping options. Close proximity to St. Rt. 35 and I-675. Upon entering, you're welcomed by the timeless charm of original parquet wood flooring, setting the tone for the elegance and warmth found throughout. With 4 bedrooms, 1 study and 2 bathrooms spread across 2437 square feet of living space, this home offers both comfort and versatility. Entertain with ease in the spacious living room with wbfp and custom built ins, family room, dinette and a formal dining room for those who love to gather. Updated kitchen features granite countertops, appliances, beautiful cabinetry and a skylight for abundant natural light. Adjacent, a convenient laundry room comes complete with washer, dryer and utility sink. Exiting the laundry room into the main hallway are 2 large closets that offer ample storage solutions close to all bedrooms. Recent enhancements include a new epoxy garage floor, a freshly resurfaced front porch, welcoming front door with sidelight, as well as new blinds and light fixtures with ceiling fans throughout. Key updates include a new water heater in 2019 and a water softener added in 2020, ensuring modern comfort and convenience. Outside, a back concrete patio extends your entertainment options and a tranquil place to enjoy morning coffee. This home's exterior boasts an extra-long driveway with an added stamped concrete path along the sides for extra feet room upon exiting your vehicle. A new roof installed in 2018 and fresh paint in 2022, combines functionality with curb appeal. Don't miss your chance to experience the epitome of Beavercreek living! Schedule your showing today!
- Type:
- Condo
- Sq.Ft.:
- 2,418
- Status:
- NEW LISTING
- Beds:
- 3
- Lot size:
- 0.04 Acres
- Year built:
- 2002
- Baths:
- 3.00
- MLS#:
- 1803256
ADDITIONAL INFORMATION
3 bedroom and 3 full bathroom condo with over 2400 square feet of living space is impeccably clean. Home has two primary bedrooms, a bonus room that could be a 4th bedroom and storage space galore. Lower level walks out onto a patio and has large space that can be a family room or a recreation room. Many updates included are freshly painted, newer flooring, furnace in 2018. Home has been loved and very well taken care of. All you need to do is move in and call it home.
- Type:
- Condo
- Sq.Ft.:
- 2,418
- Status:
- NEW LISTING
- Beds:
- 3
- Lot size:
- 0.04 Acres
- Year built:
- 2002
- Baths:
- 3.00
- MLS#:
- 909782
- Subdivision:
- Fairways/Canterbury Trails Sec
ADDITIONAL INFORMATION
3 bedroom/ 3 full bathroom condo with over 2400 square feet of living space is impeccably clean. Home has two primary bedrooms, a bonus room that could be a 4th bedroom and storage space galore. Lower level walks out onto a patio and has large space that can be a family room or a recreation room. Many updates included are freshly painted, newer flooring, furnace in 2018. Home has been loved and very well taken care of. All you need to do is move in and call it home.
$184,900
971 Vinton Place Dayton, OH 45431
Open House:
Sunday, 4/28 1:00-3:00PM
- Type:
- Single Family
- Sq.Ft.:
- 1,100
- Status:
- NEW LISTING
- Beds:
- 3
- Lot size:
- 0.17 Acres
- Year built:
- 1957
- Baths:
- 2.00
- MLS#:
- 908370
- Subdivision:
- Zierolf Sec 04
ADDITIONAL INFORMATION
Are you looking for a well cared for brick ranch with semi-finished basement? Then look no further! This home is conveniently located in a desirable community and has been maintained by original owners. Walk into a spacious living area with the dining room off to the side. Galley kitchen has a nice eat in breakfast area. There are 3 bedrooms and a full bath on the main level. Semi-finished basement with full bath and potential for 4th bedroom. Extra storage closet too! 2 car detached garage with semi-fenced in backyard. Perfect for entertaining!
- Type:
- Single Family
- Sq.Ft.:
- n/a
- Status:
- NEW LISTING
- Beds:
- 3
- Lot size:
- 0.47 Acres
- Year built:
- 2024
- Baths:
- 3.00
- MLS#:
- 909364
- Subdivision:
- Bent Creek Woods
ADDITIONAL INFORMATION
New Construction in beautiful Bent Creek Woods featuring the Winslow plan. This elegant ranch home offers an island kitchen with huge walk-in pantry, upgraded cabinetry, gleaming quartz countertops, and hardwood floors throughout the main floor living areas. Spacious family room with gas fireplace expands to light-filled morning room, which has walk-out access to the covered patio. Formal dining room. Private study with double doors off of entry foyer. Primary suite with attached private bath featuring dual vanity sinks, double shower, private commode and walk-in closet. Two additional bedrooms and hall bath. Full, unfinished basement with full bath rough in and walk-out access to the back yard. Attached three car garage.
- Type:
- Single Family
- Sq.Ft.:
- 2,749
- Status:
- NEW LISTING
- Beds:
- 3
- Lot size:
- 0.47 Acres
- Year built:
- 2024
- Baths:
- 3.00
- MLS#:
- 224012061
- Subdivision:
- Bent Creek Woods
ADDITIONAL INFORMATION
New Construction in beautiful Bent Creek Woods featuring the Winslow plan. This elegant ranch home offers an island kitchen with huge walk-in pantry, upgraded cabinetry, gleaming quartz countertops, and hardwood floors throughout the main floor living areas. Spacious family room with gas fireplace expands to light-filled morning room, which has walk-out access to the covered patio. Formal dining room. Private study with double doors off of entry foyer. Primary suite with attached private bath featuring dual vanity sinks, double shower, private commode and walk-in closet. Two additional bedrooms and hall bath. Full, unfinished basement with full bath rough in and walk-out access to the back yard. Attached three car garage.
- Type:
- Condo
- Sq.Ft.:
- n/a
- Status:
- Active
- Beds:
- 2
- Year built:
- 2024
- Baths:
- 2.00
- MLS#:
- 909306
- Subdivision:
- Amberwood
ADDITIONAL INFORMATION
New Construction in the beautiful Amberwood community! Still time for buyers to choose their own selections! Featuring a stunning kitchen with lots of cabinet space and upgraded countertops. Spacious family room expands to dining room, which has walk-out access to the covered deck. Private study with double doors off of entry foyer could be used as third bedroom. Primary Suite with attached private bath and walk-in closet. Additional bedroom and hall bath. Attached one car garage.
- Type:
- Condo
- Sq.Ft.:
- n/a
- Status:
- Active
- Beds:
- 2
- Year built:
- 2024
- Baths:
- 2.00
- MLS#:
- 909305
- Subdivision:
- Amberwood
ADDITIONAL INFORMATION
New Construction in the beautiful Amberwood community! Still time for buyers to choose their own selections! Featuring a stunning kitchen with lots of cabinet space and upgraded countertops, and open to the spacious family room. Primary Suite with attached private bath and walk-in closet. Additional bedroom/flex room and hall bath.
- Type:
- Condo
- Sq.Ft.:
- n/a
- Status:
- Active
- Beds:
- 2
- Year built:
- 2024
- Baths:
- 2.00
- MLS#:
- 909301
- Subdivision:
- Amberwood
ADDITIONAL INFORMATION
New Construction in the beautiful Amberwood community! Still time for buyers to choose their own selections! Featuring a stunning kitchen with lots of cabinet space and upgraded countertops. Spacious family room expands to dining room, which has walk-out access to the covered deck. Private study with double doors off of entry foyer. Primary Suite with attached private bath and walk-in closet. Additional bedroom and hall bath. Attached one car garage.
- Type:
- Condo
- Sq.Ft.:
- n/a
- Status:
- Active
- Beds:
- 2
- Year built:
- 2024
- Baths:
- 2.00
- MLS#:
- 909296
- Subdivision:
- Amberwood
ADDITIONAL INFORMATION
New Construction in the beautiful Amberwood community! Still time for buyers to choose their own selections! Featuring a stunning kitchen with lots of cabinet space and upgraded countertops. Spacious family room expands to dining room, which has walk-out access to the covered deck. Private study with double doors off of entry foyer. Primary Suite with attached private bath and walk-in closet. Additional bedroom and hall bath. Attached one car garage.
- Type:
- Condo
- Sq.Ft.:
- 1,300
- Status:
- Active
- Beds:
- 2
- Lot size:
- 0.05 Acres
- Year built:
- 1998
- Baths:
- 2.00
- MLS#:
- 908729
- Subdivision:
- Crossings/Canterburytrails
ADDITIONAL INFORMATION
Beautiful ranch condo available in The Crossings at Canterbury Trails adjacent to Beavercreek golf club. 2 bedrooms, 2 full baths with approximately 1300 square feet. Seller just replaced all of the carpeting with beautiful laminate flooring 2024. Other updates include: Walk in tub/shower, newer range, lighting, ceiling fans, tankless water heater. Outstanding storage, walk in closets, 2 car attached garage with overhead storage. This condo has a transferrable home warranty from Cinch home services until 12-28-2024.
- Type:
- Single Family
- Sq.Ft.:
- 2,822
- Status:
- Active
- Beds:
- 3
- Lot size:
- 0.13 Acres
- Year built:
- 2006
- Baths:
- 3.00
- MLS#:
- 908829
- Subdivision:
- Reserves Of Beavercreek
ADDITIONAL INFORMATION
MOVE-IN READY! This spacious two-story townhouse features 3 bedrooms, 2.5 baths, and finished basement! Prime location near Wright-Patterson AFB, Wright State University, Soin Medical Center, Fairfield Mall, dozens of restaurants and shops. Schools: Beavercreek HS, Jacob Coy MS and Shaw Elementary. Main level: Master bedroom (carpeted) and bath (tile), eat-in kitchen (hardwood), great room with living and dining areas (hardwood), half bath, and laundry room. Upstairs level: 2 bedrooms, full bath, loft area and walk-in storage closet. Full basement with 800 SF carpeted finished area and 325 SF unfinished storage/utility room with rough-in plumbing. Great room offers direct access to the concrete patio. Central A/C and gas furnace replaced in Oct 2020. Roof replaced in June 2019. Two-car garage. Reserves of Beavercreek HOA ($157/month) includes: community pool, landscaping service, snow removal, and community center with exercise room. Truly a MUST SEE! Pre-approved buyers only.
- Type:
- Single Family
- Sq.Ft.:
- 2,984
- Status:
- Active
- Beds:
- 4
- Lot size:
- 0.18 Acres
- Year built:
- 2022
- Baths:
- 3.00
- MLS#:
- 908287
- Subdivision:
- Woods Sec 4
ADDITIONAL INFORMATION
Fischer Homes, Avery model - completed with beautiful finishes. This model gives you plenty of room for family or entertaining. The stately covered front porch with stone detail leads to the main level which features a great room, kitchen with large island, large pantry, office or study room, and dining room and a half bath off the entry. The main level also opens to the large rear patio. The first level upstairs has the primary bedroom, large en-suite bath with tub and shower, a large walk in closet that opens directly to the utility room. The third level features three additional bedrooms and a full bath. There is an unfished basement accessible from the lower level family room. The home also features a large three car attached garage. Close to Fairfield Commons, I-675, Wright State University and Wright Patterson AFB. This is not to be missed!
Open House:
Sunday, 4/28 2:00-4:00PM
- Type:
- Single Family
- Sq.Ft.:
- 2,673
- Status:
- Active
- Beds:
- 3
- Lot size:
- 0.54 Acres
- Year built:
- 1998
- Baths:
- 3.00
- MLS#:
- 908720
- Subdivision:
- Canterbury Trails Sec 01
ADDITIONAL INFORMATION
Welcome to your dream home nestled within the serene landscape of Beavercreek Golf Club. This meticulously updated brick residence offers the perfect blend of elegance, comfort, and modern amenities. Upon arrival, you're greeted by the timeless charm of the exterior, boasting a new roof installed in 2019 that ensures both durability and curb appeal. As you step inside, the spacious 2673 sqft layout unfolds, showcasing three inviting bedrooms and 2.5 luxurious bathrooms. The heart of this home lies in its thoughtfully renovated kitchen, featuring top-of-the-line appliances including a gas cooktop, all replaced in 2019, providing the perfect setting for culinary creativity. Entertainment options abound with a living room built-in bar complete with a refrigerator, ideal for hosting gatherings or unwinding after a long day. The adjacent rec room, living room, and master bedroom boast new wood flooring installed in 2023, adding warmth and sophistication to every corner. Sleep comes easy in the plush carpeted bedrooms, two of which received new carpeting in 2019, ensuring comfort and style throughout. Outdoor living reaches new heights with a host of amenities, including a sparkling pool and a hot tub spa with a cover, both added in 2020, providing the ultimate relaxation oasis. The new garage door installed in 2021 offers convenience and security, while the new concrete on the side of the home, paired with an in-ground basketball hoop installed in 2022, encourages outdoor recreation and enjoyment. Practical updates abound with new gutters, leaf guards, and downspouts installed in 2023, along with an updated laundry room, ensuring functionality. With its prime location within Beavercreek Golf Club and a wealth of modern updates, this home offers a lifestyle of unparalleled comfort, elegance, and leisure. Don't miss the opportunity to make it yours today.
Open House:
Sunday, 4/28 2:00-4:00PM
- Type:
- Single Family
- Sq.Ft.:
- 4,150
- Status:
- Active
- Beds:
- 4
- Lot size:
- 0.49 Acres
- Year built:
- 2006
- Baths:
- 5.00
- MLS#:
- 907915
- Subdivision:
- Woods Sec 04 Rep
ADDITIONAL INFORMATION
PRICE CHANGE! Introducing a stunning custom home that is the epitome of luxury and sophistication. This property is a true masterpiece, featuring exquisite craftsmanship, high-end finishes, and a thoughtful design that is sure to impress even the most discerning buyer. From the moment you enter the foyer, you will be struck by the attention to detail and quality evident throughout the home. The spacious living areas are flooded with natural light and offer a seamless flow, making it ideal for entertaining guests or relaxing with family. The updated kitchen with warm tones includes granite countertops, a pantry, and a wine refrigerator. The first-floor owner's bedroom is a tranquil retreat with a spa-like bathroom and his/her walk-in closets. The upper level includes an en-suite bedroom for guests as well as two additional spacious bedrooms and a hall bath. Entertaining your friends and family with style in the lower-level recreation room is a breeze in this home. The lower level includes a rec room, wet bar, full bath, full kitchen for meal preparation, and an enclosed patio to enjoy the outdoor area views and private wooded site. Outside, the beautifully landscaped grounds and wooded views with a stream offer a serene escape. The large upper deck includes a remote-controlled awning. This property is truly one-of-a-kind and is sure to exceed your expectations in every way. Surround sound, a whole home Generac generator (11 kW), and newer mechanicals round out an impressive features list. Located in a desirable private neighborhood with easy access to local amenities, this custom home is the perfect blend of style, comfort, and convenience. Don't miss your opportunity to make it yours today!
- Type:
- Condo
- Sq.Ft.:
- 2,796
- Status:
- Active
- Beds:
- 3
- Lot size:
- 0.04 Acres
- Year built:
- 2005
- Baths:
- 3.00
- MLS#:
- 908558
- Subdivision:
- Canterbury Trls Condo Sec 28 B
ADDITIONAL INFORMATION
Welcome home to this beautiful 3 possible 4 bedroom, 3 full bath end unit condo nestled in the back of the Fairways at Canterbury . Spacious main living room offers tons of natural lighting with many windows adorned with a gas fireplace and formal dining room. The beautiful kitchen offers granite countertops, stunning backsplash and breakfast room that leads to your covered patio. Primary bedroom ensuite offers vaulted ceilings, dual vanity, attached bath with whirlpool tub, large stand up shower, private water closet and giant walk-in closet. 2nd bedroom and 2nd full bath located on the main level. Lower level offers a massive media/family room, 3rd and possible 4th bedroom, an additional room to make an office, storage or gym and laundry room are located in the lower level. Large 2 car attached garage. You wont want to miss this one. Located just east of the Fairfield Mall, Beavercreek Golf Course, Wright States' Nutter Center.
Open House:
Sunday, 4/28 1:00-3:00PM
- Type:
- Single Family
- Sq.Ft.:
- 4,333
- Status:
- Active
- Beds:
- 4
- Lot size:
- 1.04 Acres
- Year built:
- 2004
- Baths:
- 4.00
- MLS#:
- 908590
- Subdivision:
- Kings Gate Estates
ADDITIONAL INFORMATION
Welcome to the ultimate haven for fun and relaxation in Kings Gate! This exquisite Simms Home offers over 4000 square feet of living space, including a finished basement, nestled on a 1-acre lot, and a rare 4-car garage. As you step through the gracious foyer, you're greeted by the grandeur of the two-story great room, featuring a cozy gas fireplace (double walled for installment of a fireplace in the basement if desired) and captivating windows that flood the space with natural light. Crafted for modern living, the oversized kitchen is a chef's dream, boasting Corian countertops, a sleek cooktop, stainless steel appliances, and abundant cabinetry for storage. Entertaining is effortless in the formal dining room, perfect for hosting gatherings of any size. Formal dining room with room to fit a large table to invite all who are welcome. Retreat to the expansive first-floor owner's suite, complete with a luxurious dual-sink vanity, a soothing soaking tub, and a spacious closet. A stunning staircase leads to the versatile loft that provides an ideal office, reading/relaxation area, or toy space for little ones. Two additional bedrooms connected by a Jack-N-Jill bath offer comfort and privacy for family or guests. Venture downstairs to discover the finished basement, where endless entertainment awaits in the recreation room, accompanied by a fourth bedroom, daylight windows, and a convenient full bath. But the real surprise lies in the creative transformation of the crawlspace into a fun handout space invented by teensâbe sure to explore this unique feature! Outside, the 4-car garage provides ample space for hobbies or storing grown-up toys, while the expansive yard beckons an oasis after a long day, grill dinner while your children or fur babies make memories. Enjoy the tranquility of a rural setting just minutes away from the convenience of Fairfield Commons. This is more than just a home; it's a haven for a vibrant lifestyle filled with endless possibilities.
Open House:
Sunday, 4/28 1:00-3:00PM
- Type:
- Single Family
- Sq.Ft.:
- 4,333
- Status:
- Active
- Beds:
- 4
- Lot size:
- 1.04 Acres
- Year built:
- 2004
- Baths:
- 4.00
- MLS#:
- 1031065
- Subdivision:
- Kings Gate Estates
ADDITIONAL INFORMATION
Welcome to the ultimate haven for fun and relaxation in Kings Gate! This exquisite Simms Home offers over 4000 square feet of living space, including a finished basement, nestled on a 1-acre lot, and a rare 4-car garage. As you step through the gracious foyer, you're greeted by the grandeur of the two-story great room, featuring a cozy gas fireplace (double walled for installment of a fireplace in the basement if desired) and captivating windows that flood the space with natural light. Crafted for modern living, the oversized kitchen is a chef's dream, boasting Corian countertops, a sleek cooktop, stainless steel appliances, and abundant cabinetry for storage. Entertaining is effortless in the formal dining room, perfect for hosting gatherings of any size. Formal dining room with room to fit a large table to invite all who are welcome. Retreat to the expansive first-floor owner's suite, complete with a luxurious dual-sink vanity, a soothing soaking tub, and a spacious closet. A stunning staircase leads to the versatile loft that provides an ideal office, reading/relaxation area, or toy space for little ones. Two additional bedrooms connected by a Jack-N-Jill bath offer comfort and privacy for family or guests. Venture downstairs to discover the finished basement, where endless entertainment awaits in the recreation room, accompanied by a fourth bedroom, daylight windows, and a convenient full bath. But the real surprise lies in the creative transformation of the crawlspace into a fun handout space invented by teens--be sure to explore this unique feature! Outside, the 4-car garage provides ample space for hobbies or storing grown-up toys, while the expansive yard beckons an oasis after a long day, grill dinner while your children or fur babies make memories. Enjoy the tranquility of a rural setting just minutes away from the convenience of Fairfield Commons. This is more than just a home; it's a haven for a vibrant lifestyle filled with endless possibilities.
- Type:
- Single Family
- Sq.Ft.:
- n/a
- Status:
- Active
- Beds:
- 4
- Lot size:
- 0.18 Acres
- Year built:
- 2024
- Baths:
- 3.00
- MLS#:
- 908472
- Subdivision:
- Amberwood
ADDITIONAL INFORMATION
Gorgeous new Avery Modern Farmhouse plan in the beautiful new community of Amberwood. Open and airy plan with an island kitchen with stainless steel appliances, upgraded cabinetry with 42 inch uppers and soft close hinges, quartz counters, walk-in pantry and walk-out morning room all open to the soaring 2 story family room. Huge rec room on step down level. Owners suite with an en suite that includes a double bowl vanity, soaking tub, separate shower and large walk-in closet. The laundry room is conveniently located on this level. There are 3 additional bedrooms and hall bath on top level. Full basement with full bath rough-in and a 2 bay garage.
- Type:
- Single Family
- Sq.Ft.:
- n/a
- Status:
- Active
- Beds:
- 4
- Lot size:
- 0.18 Acres
- Year built:
- 2024
- Baths:
- 3.00
- MLS#:
- 908266
- Subdivision:
- Amberwood
ADDITIONAL INFORMATION
New Construction in the brand new community of Amberwood, featuring the Grandin plan. This floorplan offers an island kitchen with pantry, lots of cabinet space and quartz countertops. Two-story family room expands to light-filled morning room, which has walk out access to the back yard. Private study with double doors off of entry foyer and casual living room off of morning room. Upstairs owners suite with attached private bath featuring dual vanity sinks, soaking tub, walk in shower, private commode and oversized walk-in closet. Three additional bedrooms, hall bath and convenient second floor laundry complete the upstairs. Full basement with full bath rough in. Attached two car garage.
- Type:
- Single Family
- Sq.Ft.:
- n/a
- Status:
- Active
- Beds:
- 4
- Lot size:
- 0.17 Acres
- Year built:
- 2024
- Baths:
- 3.00
- MLS#:
- 908260
- Subdivision:
- Amberwood
ADDITIONAL INFORMATION
New Construction in the brand new community of Amberwood, featuring the Blair plan. This floorplan offers an island kitchen with pantry, lots of cabinet space and quartz countertops. Family room expands to light-filled morning room, which has walk out access to the back yard. Private study with double doors off of entry foyer and rec room off of morning room. Step down level to rec room. Upstairs owners suite with attached private bath featuring dual vanity sinks, walk in shower, private commode and walk-in closet. Three additional bedrooms and hall bath. Unfinished basement with full bath rough in. Attached two car garage.
- Type:
- Condo
- Sq.Ft.:
- 2,796
- Status:
- Active
- Beds:
- 3
- Lot size:
- 0.04 Acres
- Year built:
- 2005
- Baths:
- 3.00
- MLS#:
- 908214
- Subdivision:
- Fairways/Canterbury Trls Condo
ADDITIONAL INFORMATION
This charming bi-level condo offers everything you need to feel at home and relax. Plenty of windows and natural light, and large open space throughout. On the upper level there is a large living room with attached dining space and beautiful eat-in kitchen with newer fingerprint free appliances and sliding glass doors leading to the back patio and walking trail! The very spacious primary bedroom with ensuite is also on the upper level. In the lower level there are 2 bedrooms or a bedroom and study plus a large rec room. There is definitely not a lack of storage space either with an oversized storage room with shelving! New carpet was installed in several rooms throughout. Bonus, this is an end unit!! This home offers easy access to parks, schools, shopping, dining, WPAFB and 675, ensuring that everything you need is just moments away.
- Type:
- Single Family
- Sq.Ft.:
- n/a
- Status:
- Active
- Beds:
- 3
- Lot size:
- 0.22 Acres
- Year built:
- 2024
- Baths:
- 2.00
- MLS#:
- 908259
- Subdivision:
- Amberwood
ADDITIONAL INFORMATION
New Construction in the brand new community of Amberwood, featuring the Calvin plan. This floorplan offers an island kitchen with pantry, lots of cabinet space and quartz countertops. Family room expands to light-filled morning room, which has walk out access to the back yard. Private study with double doors off of entry foyer. Owners suite with attached private bath featuring dual vanity sinks, soaking tub, walk in shower, private commode and walk-in closet. Two additional bedrooms and hall bath. Unfinished basement with full bath rough in. Attached two car garage.
- Type:
- Condo
- Sq.Ft.:
- 1,852
- Status:
- Active
- Beds:
- 2
- Lot size:
- 0.05 Acres
- Year built:
- 2010
- Baths:
- 2.00
- MLS#:
- 907364
- Subdivision:
- Villas/Beavercreek Condo Ph 4
ADDITIONAL INFORMATION
Welcome to The Villas at Beavercreek, where luxury living meets comfort and convenience! This spacious condo offers a split floorplan and is part of the prestigious Canterbury Cathedral Collection. Offering 2 bedrooms, a light-filled den and a bright 4 season room you can use year round the condo will not disappoint. This home provides ample storage and living space for diverse lifestyles. Residents here enjoy resort-style amenities including a pool, fitness room, and clubhouse. Centrally located near shopping and dining, this condo provides the perfect balance of serenity and accessibility to local Beavercreek attractions. Don't miss your chance to own in The Villas at Beavercreekâschedule a viewing today!
Andrea D. Conner, License BRKP.2017002935, Xome Inc., License REC.2015001703, AndreaD.Conner@xome.com, 844-400-XOME (9663), 2939 Vernon Place, Suite 300, Cincinnati, OH 45219

The data relating to real estate for sale on this website is provided courtesy of Dayton REALTORS® MLS IDX Database. Real estate listings from the Dayton REALTORS® MLS IDX Database held by brokerage firms other than Xome, Inc. are marked with the IDX logo and are provided by the Dayton REALTORS® MLS IDX Database. Information is provided for consumers` personal, non-commercial use and may not be used for any purpose other than to identify prospective properties consumers may be interested in. Copyright © 2024 Dayton REALTORS. All rights reserved.
 |
| The data relating to real estate for sale on this web site comes in part from the Broker Reciprocity™ program of the Multiple Listing Service of Greater Cincinnati. Real estate listings held by brokerage firms other than Xome Inc. are marked with the Broker Reciprocity™ logo (the small house as shown above) and detailed information about them includes the name of the listing brokers. Copyright 2024 MLS of Greater Cincinnati, Inc. All rights reserved. The data relating to real estate for sale on this page is courtesy of the MLS of Greater Cincinnati, and the MLS of Greater Cincinnati is the source of this data. |
Andrea D. Conner, License BRKP.2017002935, Xome Inc., License REC.2015001703, AndreaD.Conner@xome.com, 844-400-XOME (9663), 2939 Vernon Place, Suite 300, Cincinnati, OH 45219
Information is provided exclusively for consumers' personal, non-commercial use and may not be used for any purpose other than to identify prospective properties consumers may be interested in purchasing. Copyright © 2024 Columbus and Central Ohio Multiple Listing Service, Inc. All rights reserved.

Dayton Real Estate
The median home value in Dayton, OH is $194,000. This is higher than the county median home value of $162,100. The national median home value is $219,700. The average price of homes sold in Dayton, OH is $194,000. Approximately 68.66% of Dayton homes are owned, compared to 27.39% rented, while 3.95% are vacant. Dayton real estate listings include condos, townhomes, and single family homes for sale. Commercial properties are also available. If you see a property you’re interested in, contact a Dayton real estate agent to arrange a tour today!
Dayton, Ohio 45431 has a population of 46,255. Dayton 45431 is less family-centric than the surrounding county with 26.17% of the households containing married families with children. The county average for households married with children is 31.22%.
The median household income in Dayton, Ohio 45431 is $88,456. The median household income for the surrounding county is $65,032 compared to the national median of $57,652. The median age of people living in Dayton 45431 is 40.8 years.
Dayton Weather
The average high temperature in July is 86.1 degrees, with an average low temperature in January of 22.2 degrees. The average rainfall is approximately 40.4 inches per year, with 15.3 inches of snow per year.
