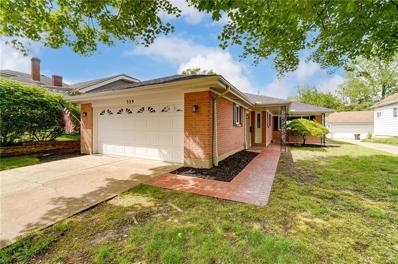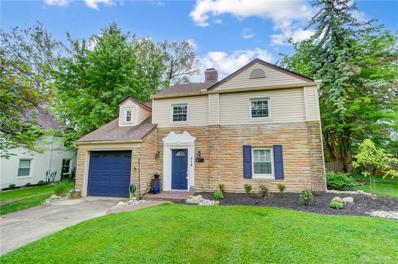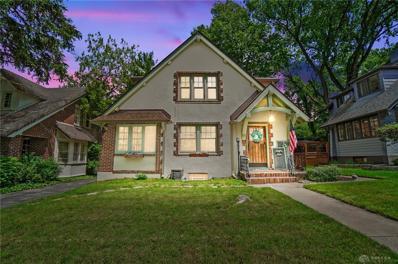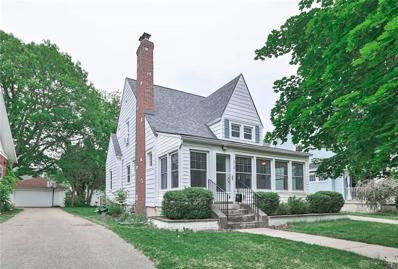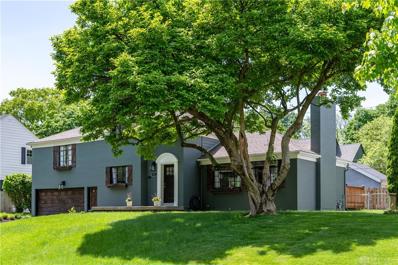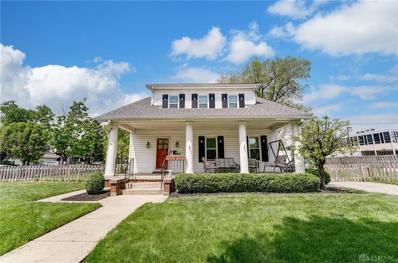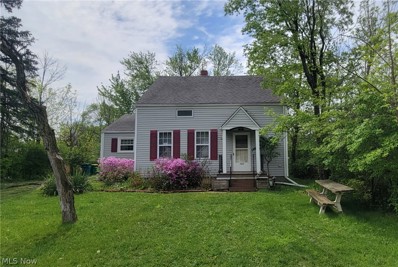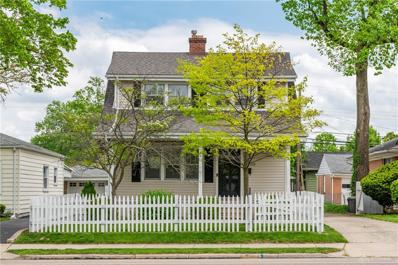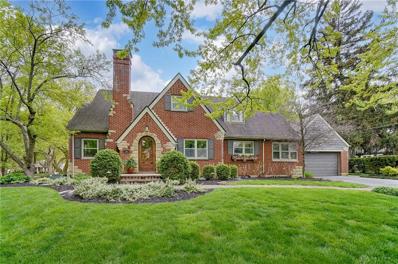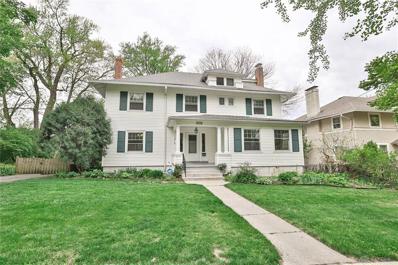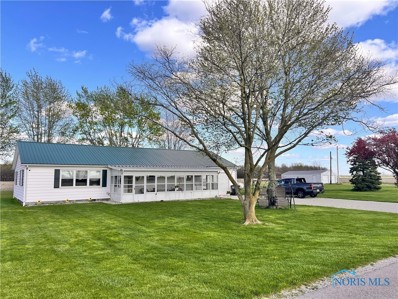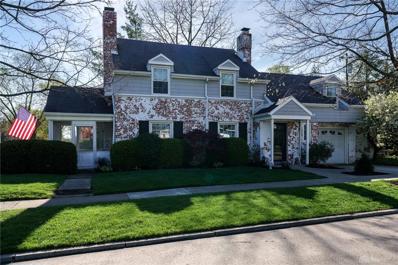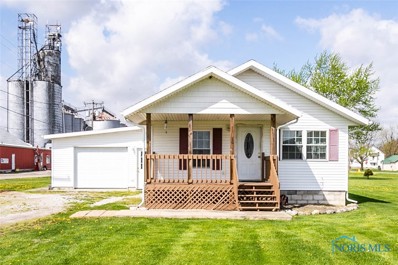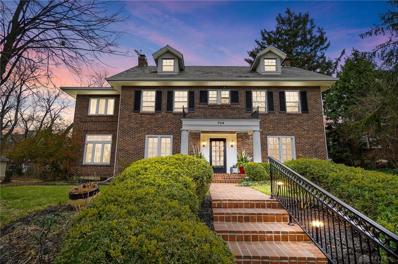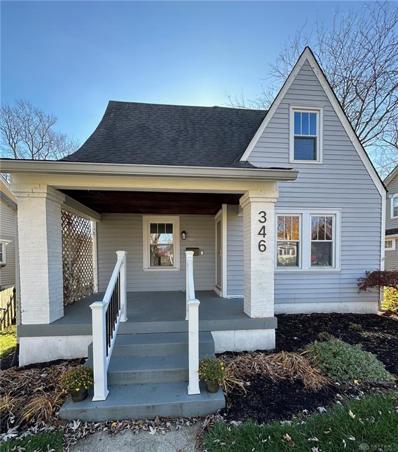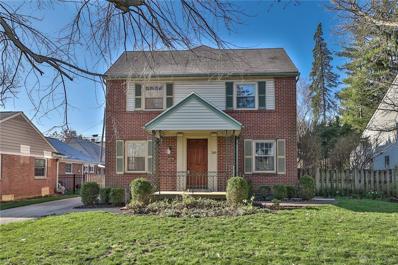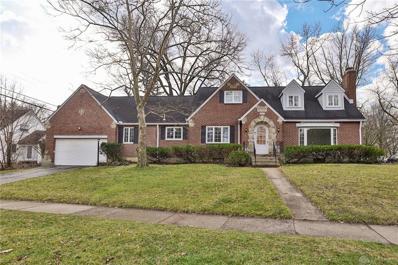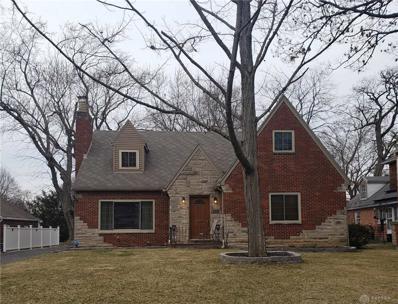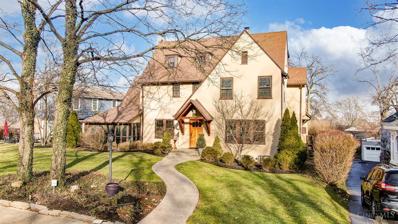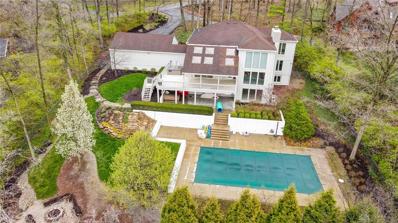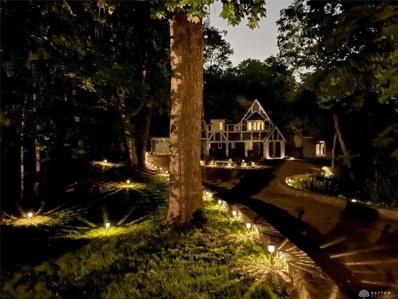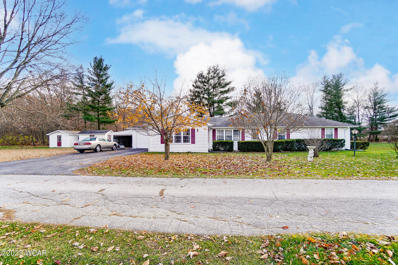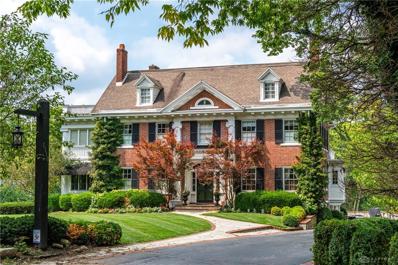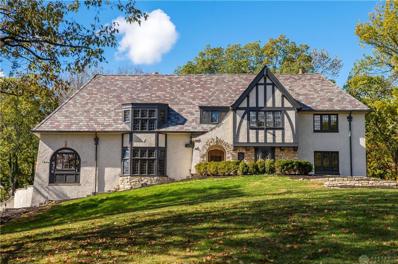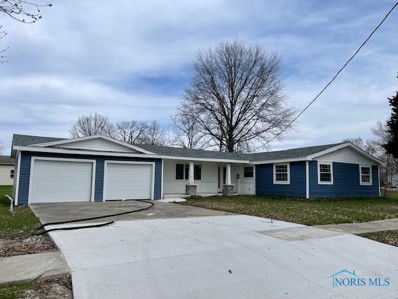Oakwood OH Homes for Sale
- Type:
- Single Family
- Sq.Ft.:
- 1,676
- Status:
- NEW LISTING
- Beds:
- 3
- Lot size:
- 0.15 Acres
- Year built:
- 1968
- Baths:
- 2.00
- MLS#:
- 910828
- Subdivision:
- City/Oakwood
ADDITIONAL INFORMATION
Absolutely stunning 3 bedroom, 2 full bath brick "ranch" home on one of Oakwood's most desirable streets has many updates. Quality workmanship is evident throughout in this completely renovated home! Updates include: gorgeous entry door, remodeled kitchen, bathrooms, tile & flooring throughout. New Pergo laminate flooring, interior and exterior doors, light fixtures & ceiling fans. Open spacious kitchen offers granite countertops w/bar counter, all plywood soft-close cabinets, crown molding, decorative cabinet panels, a pantry with roll out drawers, LG Stainless steel appliances, beautiful tile backsplash, remote under cabinet lighting and pendant lights over island. Large windows invite the outdoors inside with plenty of natural light. Upscale recessed lighting. Family room features a gas fireplace. Master bathroom features a gorgeous walk-in shower. New windows, 3-dimensional roof w/full tear-off, concrete patio, A/C unit, and water heater. Furnace replaced in 2017. Patio overlooks nicely landscaped fenced backyard with an oversized detached shed. Attached 2 car garage. Chimney/fireplace are not warranted. This home is a must see!
$267,000
318 East Drive Oakwood, OH 45419
- Type:
- Single Family
- Sq.Ft.:
- 1,713
- Status:
- NEW LISTING
- Beds:
- 3
- Lot size:
- 0.17 Acres
- Year built:
- 1941
- Baths:
- 2.00
- MLS#:
- 910838
- Subdivision:
- City/Oakwood
ADDITIONAL INFORMATION
Welcome home to this charming Oakwood 3 bedroom, close to all that Oakwood has to offer. You'll love the curb appeal and charm of the stone exterior and low maintenance landscaping. Inside you're greeted by fresh neutral paint and original parquet wood floors. The living room features a stone fireplace and opens up to the dining room and kitchen. The kitchen has been updated with stainless appliances, butcher block counters and unique copper sink. Also off the dining room is the spacious family room with gas fireplace, wall of windows and built in storage. An updated half bath is also conveniently located just off the family room. The French doors lead out to the covered porch which is perfect for entertaining or your morning coffee. Enjoy the peace and quiet of the fully fenced yard with mature trees and landscaping. Upstairs you'll also find the original floors that lead to three generously sized bedrooms and the full hall bath. The primary bedroom is spacious and includes a small nook that would be perfect for a sitting area. The hall bath features charming nods to the era of the home. Important updates include Roof (2018) HVAC (2020) Water Heater (2022) Refrigerator & Dishwasher (2023) Walking distance to popular shopping, dining and parks and schools. Don't miss this incredible Oakwood home!
- Type:
- Single Family
- Sq.Ft.:
- 1,234
- Status:
- NEW LISTING
- Beds:
- 2
- Lot size:
- 0.11 Acres
- Year built:
- 1943
- Baths:
- 2.00
- MLS#:
- 910772
- Subdivision:
- City/Oakwood Rev
ADDITIONAL INFORMATION
Looking for a well-maintained charmer in Oakwood? This is the one! Charm for DAYS and all the finishes and modern updates that buyers appreciate. The kitchen remodel was masterfully designed to make use of ALL the space. Some features you will love include a GAS range with stainless steel hood, a dishwasher, drinking water filtration system, quartz countertops and lighted drawers with soft close hinges. Original hardwoods flow throughtout most of the house and glass door handles & original built ins remain. The family room has a stack stone gas fireplace and opens to a flex room, ideal for use as an office or play room. Next to that is an enclosed back porch. It makes the perfect peaceful spot to enjoy your private feeling fenced back yard with flagstone firepit area. Detached 1 car garage with opener for the car or bonus storage. The main floor also has a formal dining room with updated light fixture and more gleaming hardwoods. You will love the wood staircase with windows heading upstairs to two bedrooms and a full bathroom. The master is surprisingly large with a sitting area, multiple closet spaces and ceiling fan. The 2nd floor bath has been updated with white tile shower, black fixtures and a large linen closet. The basement adds extra usable square footage and the washer and dryer stay! There is a second full bathroom in the basement and it has a walk in shower. The old coal room is perfect for even more storage! Basement windows have been updated with glass block and radon mitigation system in place. Amazing location with dog park a short walking distance and located next to UD so this home would make an awesome place for a student and roomate to live together. Not only are the interior finishes everything you would want but the main functionals have all been updated too: Roof 2021 (house and garage). Furnace replaced 2021. AC 2020. Water heater 2023. Oversized 6" gutters 2023. Fresh paint and so much more. Schedule your private showing today!
- Type:
- Single Family
- Sq.Ft.:
- 1,294
- Status:
- NEW LISTING
- Beds:
- 3
- Lot size:
- 0.16 Acres
- Year built:
- 1930
- Baths:
- 2.00
- MLS#:
- 910638
- Subdivision:
- City/Oakwood
ADDITIONAL INFORMATION
Not your typical Cape Cod---this 24x8 porch has been enclosed for you to enjoy year round. Gorgeous hardwood floors throughout the home, 2nd floor has been carpeted, but believed to have hardwood, as well. Updated kitchen with newer stainless steel appliancesâthere is enough room for eat in breakfast area or use the space for kitchen prep or office space. Uncommon FIRST FLOOR BEDROOM and FULL BATHROOM on the FIRST FLOOR---upstairs are 2 generous sized bedrooms with large closets and an updated ½ bathroom with built in drawers. Each of the upstairs bedrooms have central heating and cooling, the current owners have window units in place for personal comfort which will convey. Large deck to go with the large backyard. 2 car detached garage. Home is located just a couple blocks from Smith Elementary and Wright Library, great location for ease of walking to schools, library, Shops of Oakwood. Convenient to shopping, restaurants, WPAFB, Downtown Dayton, Wright University and University of Dayton and so much more. Great opportunity. HVAC (2019), Water Heater (2023), Roof (approx 4yrs old)
$394,500
529 Acorn Drive Oakwood, OH 45419
- Type:
- Single Family
- Sq.Ft.:
- 2,172
- Status:
- NEW LISTING
- Beds:
- 3
- Lot size:
- 0.2 Acres
- Year built:
- 1948
- Baths:
- 3.00
- MLS#:
- 910182
- Subdivision:
- City/Oakwood
ADDITIONAL INFORMATION
Updated and unique - this Oakwood home is the perfect mix of new with a bit of charm! Featuring an open concept floor plan - a large great room that has floor to ceiling open shelving, crown molding with LED lighting, and a custom tiled wood burning fireplace as its centerpiece. The fully remodeled kitchen features new cabinets, fixtures, granite countertops, backsplash, and stainless steel appliances. The kitchen looks over the stunning dining room with a beautiful chandelier with west windows offering natural light. The "second" level features two spacious bedrooms and one full bathroom that's been fully renovated and features a custom tiled shower. The "split second level or third level" features the 3rd bedroom and dressing room/closet, nursery or office. No shortage of storage space here. Attached, 2-car garage with adjacent laundry room that also serves as mud room, adjacent half bath with door access to back yard. Enjoy the Summer evenings on your new, spacious deck looking over the backyard. Conveniently located near local shops, dining and schools! You'll want to see this one today! Updates include but are not limited to: driveway resealed, high efficiency HVAC system with mini split wall units, roof, flooring, lighting, interior and exterior paint, doors, and more!
$470,000
25 Oak Knoll Drive Oakwood, OH 45419
- Type:
- Single Family
- Sq.Ft.:
- 1,929
- Status:
- NEW LISTING
- Beds:
- 4
- Lot size:
- 0.28 Acres
- Year built:
- 1924
- Baths:
- 4.00
- MLS#:
- 909915
- Subdivision:
- Revised Plat/City/Oakwood
ADDITIONAL INFORMATION
Commemorate the 100th birthday of this meticulously maintained & thoughtfully updated home nestled in the heart of Oakwood! Situated on a double lot, this residence boasts an abundance of space both indoors & out, offering the perfect blend of historic charm & modern convenience. The expansive kitchen features not one, but two pantries, custom cabinetry with convenient sliding shelves, a gourmet range, & elegant quartz countertops. The cozy breakfast nook can also double as an office space if needed. The adjacent dining room provides an elegant setting for gatherings with family & friends. Discover additional living space in the semi-finished basement, offering endless possibilities for recreation, relaxation, or even a home office. Ample storage ensures that everything has its place. Retreat to the comfort of the primary ensuite, complete with 2 closets, including a spacious walk-in. Storage is never an issue with generous closet space throughout the home. Enjoy the perfect balance of natural light & privacy with Bali blinds that convey with the home, including light-blocking options for restful nights & lazy mornings.Take in the views from the charming balcony on the second floor, providing a tranquil spot to enjoy your morning coffee or evening cocktail. Explore the huge yard, including a 40-year-old concord grapevine, perennial raspberry bushes & strawberry plants that convey. A built-in cistern adds functionality, serving as a potential rain barrel with the addition of a pump & hose. Recent Updates: Roof (2019), A/C (2021), Windows (2021), Primary Bathroom Addition (2019), Insulation (2019), Water Heater (2022) Special Note: In December 2020, a fire occurred in the home, resulting in necessary updates to ensure both safety & comfort. The wood-burning fireplace now features a new insert, while the chimney has been redone with forced heat. The walls surrounding the chimney have been reinforced with cement board, providing added peace of mind for future enjoyment.
- Type:
- Single Family
- Sq.Ft.:
- 1,116
- Status:
- NEW LISTING
- Beds:
- 2
- Lot size:
- 0.15 Acres
- Year built:
- 1940
- Baths:
- 2.00
- MLS#:
- 5035810
- Subdivision:
- Weber Park 03 Proposed
ADDITIONAL INFORMATION
Nestled within the quaint confines of Oakwood Village's small community, this hidden gem of a home beckons with its unique offering: a rare find featuring two bedrooms and two full baths (one upstairs and one downstairs), a layout that commands attention from investors seeking prime opportunities for flipping or rental endeavors. The property boasts a newer deck overlooking a backyard. Inside, a spacious living room and dining room sets the stage for gatherings and comfort, while the convenience of a large first-floor laundry room and mud room adds practicality to daily living. Despite needing some tender loving care, this property holds promise as a wise investment opportunity, awaiting personal touches to transform it into a haven of comfort and style. This home invites visionaries and renovators to seize the chance to make it their own. The home was renovated in 2004/2005. A newer hot water tank installed in (2017). POS has not been completed. Home is being SOLD As-Is.
$239,900
2600 Shroyer Road Oakwood, OH 45419
- Type:
- Single Family
- Sq.Ft.:
- 1,236
- Status:
- Active
- Beds:
- 3
- Lot size:
- 0.16 Acres
- Year built:
- 1930
- Baths:
- 1.00
- MLS#:
- 909727
- Subdivision:
- City/Oakwood Rev
ADDITIONAL INFORMATION
2600 Shroyer is the most affordable active listing in the entire city of Oakwood, and it has just been very nicely updated; not only the cosmetics, but also the big ticket items! The entire main floor has been freshly painted, has hardwood floors in great condition, a dining room, & extended kitchen with extra bar space. Upstairs has three bedrooms and a full bath. There is also a full unfinished basement for additional storage. The exterior of the home is fully fenced, and has a two car detached garage with a brand new garage door, and outlet for electric vehicles. All appliances + the washer dryer stays! There is nothing left for you to do! Schedule your walkthrough today.
- Type:
- Single Family
- Sq.Ft.:
- 1,836
- Status:
- Active
- Beds:
- 4
- Lot size:
- 0.22 Acres
- Year built:
- 1948
- Baths:
- 3.00
- MLS#:
- 909793
- Subdivision:
- City/Oakwood Rev
ADDITIONAL INFORMATION
Step into the charm of this exquisite Tudor home boasting a seamless blend of classic elegance and modern luxury.(2134 sq feet) With 4 bedrooms and 3 full bathrooms, this brick and stone beauty offers refined living spaces for the discerning homeowner. As you enter, you'll be greeted by beautifully refinished floors leading you to a front door that has been meticulously restored to its original splendor. A custom storm door adds an extra layer of protection while maintaining the home's architectural integrity. The heart of this home lies in the kitchen, every chef's dream, this culinary space features brand new JennAir appliances and quartz countertops ensure top-notch performance and style. Throughout the home, updated lighting fixtures illuminate each room with a warm and inviting ambiance, but it's the thoughtful details that truly set this home apart. Reclaimed wood elements add character and charm, infusing the space with a sense of history and sustainability. Whether you're relaxing in one of the three cozy bedrooms or pampering yourself in one of the three full bathrooms with heated floors, every corner of this Tudor gem exudes comfort and style. Don't miss your chance to own a piece of timeless elegance in this meticulously crafted home. Schedule your showing today!
$599,900
619 Oakwood Avenue Oakwood, OH 45419
- Type:
- Single Family
- Sq.Ft.:
- 3,064
- Status:
- Active
- Beds:
- 8
- Lot size:
- 0.31 Acres
- Year built:
- 1907
- Baths:
- 4.00
- MLS#:
- 909766
- Subdivision:
- City/Oakwood Rev
ADDITIONAL INFORMATION
RARE OPPORTUNITY---to make this estate home your own. This home has been in the same family 60+yrs. It is situated on a picturesque tree-lined street in the heart of Oakwood, offering incredible potential. The home has 8 bedroomsâ6 on the 2nd FL and 2 bedrooms on the 3rd FL. 3 full bathroomsâ2 on the 2nd FL, with one recently being updated to be a walk in shower w/ grab bars and another full bath on the 3rd FL. The possibilities of this home are ENDLESS with the layout offering both formal and informal living spaces, beautiful architectural details and an abundance of natural light throughout. The home is situated on a rare double lot with 3 car garage. Kitchen offers a butlerâs pantry, tall ceilings and the perfect canvas to turn it into a modern kitchen. Another unique feature of this home is the attached greenhouse that can be accessed from walkout basement or from above ground entrance. Whether sitting on your front porch or the 3 seasons room to the back of the homeâyou will love all the extra spaces for perfect summer breeze. The current owners do have professional plans for updates in the home including, kitchen remodel, primary ensuite on 2nd floor and moreâplease ask if you are interested in more information. 619 Oakwood Avenue is prime location to walk to schools, walkable to either the Shops of Oakwood or the UD corridor of restaurants and businesses; close to hospitals and WPAFB, downtown Dayton and convenient to highway accesses. Hardwood floors recently sanded and refinished on the 1st floor and some wallpaper removed and walls painted, sellers left a little for the buyer to determine if theyâll love it or remove it. Roof newer (2021). The home is being offered AS IS simply because the owner recognizes that new owner is going to want to come in an make some updates, the home is a solid family home that has been lived in until very recently. If you want to put your stamp on an Oakwood beauty, this one is for YOU.
- Type:
- Single Family
- Sq.Ft.:
- 1,600
- Status:
- Active
- Beds:
- 3
- Lot size:
- 1.51 Acres
- Year built:
- 1973
- Baths:
- 1.00
- MLS#:
- 6114430
ADDITIONAL INFORMATION
This 3 bedroom 1 bath home sits on 1.5 acres and has an 40x30 building to store all your tools and toys. Along with an enclosed front porch this could be your country oasis . Updates include: replacement windows, subway title kitchen back splash, new baseboard heating with digital thermostat, metal roof, all new vinyl plank flooring, and freshly painted and ready for you to move in. Don't let this one get away!
$364,900
402 East Drive Oakwood, OH 45419
- Type:
- Single Family
- Sq.Ft.:
- 1,730
- Status:
- Active
- Beds:
- 3
- Lot size:
- 0.14 Acres
- Year built:
- 1941
- Baths:
- 3.00
- MLS#:
- 909032
- Subdivision:
- City/Oakwood Rev
ADDITIONAL INFORMATION
Welcome home to this charming 2 story brick colonial with so much curb appeal ! This home features a newly remodeled kitchen and newly remolded half bath on the first floor. Living room with a wood burning fireplace and dining room to gather with family and a spacious master bedroom with a double closet. The study/den features built in shelves, closet, plenty of natural light and its own private bath, great for an additional (4th) bedroom. This charming home also features a screened in porch and a private patio for your enjoyment. Close to Orchardly Park, Dorothy Lane Market and all the downtown shops, and of course the Oakwood award-winning schools!
$130,000
110 N 6th Street Oakwood, OH 45873
- Type:
- Single Family
- Sq.Ft.:
- 1,376
- Status:
- Active
- Beds:
- 3
- Lot size:
- 0.4 Acres
- Year built:
- 2012
- Baths:
- 2.00
- MLS#:
- 6114062
ADDITIONAL INFORMATION
Check out this affordable, move in ready home on a large corner lot. Plenty of yard space to have large gatherings and play yard games. Adorable front porch to sit out on and drink your morning coffee or enjoy the evening sky. Inside you have an open living room and kitchen. The kitchen has a movable island with seating storage underneath. The home has 3 nice sized bedrooms, all with walk in closets and 2 full bathrooms. There's a laundry room that goes out to the attached garage. The living room TV/brackets and window treatments will stay with the home.
$799,000
704 Harman Avenue Oakwood, OH 45419
- Type:
- Single Family
- Sq.Ft.:
- 4,149
- Status:
- Active
- Beds:
- 6
- Lot size:
- 0.43 Acres
- Year built:
- 1926
- Baths:
- 5.00
- MLS#:
- 907140
- Subdivision:
- Oakwood
ADDITIONAL INFORMATION
Stately pillared, brick, colonial home with paver walkways & front porch. Pristine Home! Center entry with exquisite hardwood flooring, crown molding & chair rails on the first & second levels. Formal living room features marble FP, French doors & access to rear patio. Spacious dining room opens to kitchen with wet bar. Bright, cheerful family room has surrounding windows & FP. Large eat in kitchen features built in breakfast area with Tiffany light, can lighting, hickory cabinetry, granite counter tops. Custom shutters, wine cooler, gas range & access to rear patio. Remodeled primary bedroom suit has attached sitting room & bath with shower. The remaining three bedrooms on the second level are charming with built ins. The third story has two large bedrooms & a full bath. Lower level houses recreation room with cabinets & half bath. Renovations include replaced front lawn landscaping, new dishwasher, stove 2024, boiler, basement wall sealing, bathroom faucets, disposal 2023, external paint & sidewalk repair 2022, basement access renovation & wrought iron refurbishing 2021, A/C/handler & gas fireplace replacements 2020, water heater 2019, refrigerator 2017, patio cover has bead board, can lighting & paddle fan 2016, paint 1st & 3rd levels, microwave & carpet 3rd level 2015. Relaxing exterior entertaining space with stamped concrete throughout covered & uncovered area plus fountain, pond & gardens. A three-car detached garage is a real plus. All this in the heart of Oakwood.
$425,000
346 Corona Avenue Oakwood, OH 45419
- Type:
- Single Family
- Sq.Ft.:
- 1,800
- Status:
- Active
- Beds:
- 4
- Lot size:
- 0.16 Acres
- Year built:
- 1930
- Baths:
- 3.00
- MLS#:
- 907272
- Subdivision:
- City/Oakwood
ADDITIONAL INFORMATION
Experience contemporary eco-friendly living in this beautifully renovated home, offering the perfect blend of sustainability, modern comfort and timeless charm! Meticulously updated within the past two years the home features now four new bedrooms, three new bathrooms, additional office space and a semi finished conditioned basement. The heart of the home is the first floor open space living-dining concept with a stunning new kitchen and its oversized island, complete with quartz countertops, modern cabinetry, and new stainless steel appliances. The first floor also features a bedroom, a full & a half bathroom, office space, and a relocated new staircase, leading to the upper levels with ease. The top floor boasts newly raised vaulted ceilings up to 10ft high. Here, you will find 3 additional bedrooms and a full bathroom. Three new casement windows were installed in the bedrooms to enhance natural light, illuminating the upper floor with sunlight. New wide plank engineered hardwood flooring runs throughout the home, complementing the new installed three-panel solid wood doors. The reinforced framing of floors and walls ensures lasting structural integrity, further enhanced by new insulation, fresh drywall, and paint, contributing to the home's quality and longevity. All new drain, waste, and supply plumbing, along with a new heat pump water heater, ensures efficiency and reliability, while the new HVAC system provides year-round comfortable, energy-efficient heating and cooling. Additionally, the home features all-new electrical wiring with upgraded breaker panels and service. A new security system allows remote monitoring for enhanced safety and peace of mind. The owners are selling due to relocation, presenting a rare opportunity to own this beautifully updated home in a desirable neighborhood.
$385,000
246 Wisteria Drive Oakwood, OH 45419
- Type:
- Single Family
- Sq.Ft.:
- 2,396
- Status:
- Active
- Beds:
- 3
- Lot size:
- 0.17 Acres
- Year built:
- 1939
- Baths:
- 3.00
- MLS#:
- 906345
- Subdivision:
- Springview Acres 06
ADDITIONAL INFORMATION
Have you been waiting for a home that needs some SIMPLE updates? Three OVERSIZED bedrooms including a very large primary suite with large bathroom and WALK IN CLOSET---yes, a walk in closet with âCalifornia Closetâ system. 1st FL- you will find a formal dining room, formal living room and really lovely kitchen that is open to an extraordinary large family room. Also included on 1st level is an attached garage and powder room. All these features in ONE Oakwood house are RARE, so if you are looking for a solid home that you can do some easy updates, this is the home for you! Fenced yard, perfect for your family fur memberâthey can use the doggy door to have full access to side/rear yard. Two car garage has numerous windows, so if you wanted to set up a workshop, it feels like another room. This home has an addition, basement is only under original footprint of the home, remainder is crawl space. It is believed to have original hardwood floors under the original parts of the home (you can see what they might look like from finished dining room floors--gorgeous), newer addition floors would not be hardwood (family room and primary suite). This home is clean, well maintained and very livable just the way it isâbut if you wanted to do some updates, they are easyârefinish original hardwood, paint and update countertops in the kitchen. Home has been lovingly maintained by same owner for 38 years.
- Type:
- Single Family
- Sq.Ft.:
- 2,045
- Status:
- Active
- Beds:
- 3
- Lot size:
- 0.23 Acres
- Year built:
- 1940
- Baths:
- 2.00
- MLS#:
- 905624
- Subdivision:
- City/Oakwood Rev
ADDITIONAL INFORMATION
This is a true gem, right here in the Gem City. This adorable Cape Cod is packed with great features: GORGEOUS updated kitchen with massive island, beautiful newly finished hardwood floors throughout the home, freshly painted, ATTACHED garage, 1st floor bedroom, dedicated office (could be a 4th bedroom) and a basement FULL of possibilities. TWO oversized bedrooms on the 2nd floor. This home is located close to the Oakwood Community Center/Shafor Park, easy walk to Harman Elementary and Junior/Senior high school. Oakwood is convenient to WPAFB, hospitals, shopping, restaurants and so much more. Lots of love poured into this home, make it yours!
- Type:
- Single Family
- Sq.Ft.:
- 2,277
- Status:
- Active
- Beds:
- 3
- Lot size:
- 0.22 Acres
- Year built:
- 1951
- Baths:
- 3.00
- MLS#:
- 905548
- Subdivision:
- City/Oakwood Rev
ADDITIONAL INFORMATION
Beautiful Oakwood home ideally located behind Harman Field/ Oakwood High school/ Junior high school. This 2277 square foot 3 level family home includes 3 bedrooms (smaller 4th bedroom located on top floor converted to a spacious walk in closet directly across from the master bedroom). Two and a half bathrooms featuring gorgeous tile and marble with master bathroom with large walk in shower and separate large soaking cast iron tub .. Mostly finished basement that includes a handsome office are, family/entertainment area and an exceptional laundry room. This home also features a nice mudroom and large pantry that includes an extra full refrigerator/freezer. This home was fully renovated in 2014 to include new copper plumbing with PVC drains, upgraded electrical, newly rebuilt kitchen and baths, new tile and marble floors and countertops. Beautiful custom hardwood cabinets were placed throughout the house as well a modern new kitchen and appliances. New water heater was placed 2022 and water softener in 2023. Room measurements estimated. Come take a tour of this gem in the heart of Oakwood.
$700,000
329 Northview Road Oakwood, OH 45419
- Type:
- Single Family
- Sq.Ft.:
- 3,249
- Status:
- Active
- Beds:
- 6
- Lot size:
- 0.32 Acres
- Year built:
- 1921
- Baths:
- 5.00
- MLS#:
- 1795031
ADDITIONAL INFORMATION
Welcome to your dream home in the heart of Oakwood, Ohio! This stunning 1921 residence, boasting 6 bedrooms and 5 bathrooms, is a perfect blend of timeless charm and modern elegance. With an almost 4,000 square feet of living space, this home offers an abundance of room for your family to thrive. As you step inside, you'll be greeted by a seamless fusion of classic architectural details and contemporary amenities. The spacious living areas are adorned with hardwood floors, high ceilings, and large windows that flood the home with natural light. The meticulously crafted interior exudes warmth and character, creating an inviting atmosphere for both family gatherings and entertaining guests. Nestled in the sought-after community of Oakwood, this home gives access to exceptional schools, making it an ideal choice for families. The neighborhood itself is known for its tree-lined streets, charming parks, and a friendly atmosphere that fosters a sense of community.
- Type:
- Single Family
- Sq.Ft.:
- 4,649
- Status:
- Active
- Beds:
- 5
- Lot size:
- 0.73 Acres
- Year built:
- 1977
- Baths:
- 5.00
- MLS#:
- 903184
- Subdivision:
- City/Oakwood
ADDITIONAL INFORMATION
Step into modern luxury with this beautifully renovated home, offering a picturesque view of the Dayton Country Club. Set on .77 acres of a private oasis, this property is nestled on a quiet street. As you enter, you are greeted by a contemporary design and finishes that define the home's modern aesthetic. The great room, illuminated by a stunning wall of windows, showcases a Venetian plaster fireplace and a polished concrete hearth, creating a warm and inviting atmosphere. A key feature of this home is the updated glass banister, which adds a sleek, contemporary touch while connecting the various levels. The heart of the residence is the Chef's Kitchen, outfitted with custom cabinets, granite countertops, and top-tier Thermador appliances. Adjacent to the kitchen, the dining room leads to an alluring outdoor deck, offering a blend of covered and open spaces for entertainment or relaxation. Enhancing the home's functionality is the thoughtfully designed mudroom, perfect for organizing your belongings. The great room, complete with a wet bar/wine bar, is conveniently located near the home office/den and a first-floor guest suite. This layout is ideal for both entertaining guests and everyday living. The residence boasts 5 bedrooms and 4.5 bathrooms, spread across three levels. The primary suite and an additional guest bedroom suite are situated on the second floor, with another guest suite on the first floor. The walk-out lower level includes two more bedrooms, a full bath, a large great room, and a game area. The outdoor space is a true highlight, featuring a serene saltwater pool surrounded by mature trees for privacy. The grounds are further enhanced by a relaxing firepit and a captivating waterfall, creating a perfect backdrop for outdoor gatherings or peaceful evenings. This home is a masterpiece of modern design, offering luxury and comfort in a stunning setting. Schedule a private showing today to experience the unique allure of this Dayton property.
- Type:
- Single Family
- Sq.Ft.:
- 3,885
- Status:
- Active
- Beds:
- 4
- Lot size:
- 1.07 Acres
- Year built:
- 1927
- Baths:
- 4.00
- MLS#:
- 901240
- Subdivision:
- City/Oakwood Rev
ADDITIONAL INFORMATION
In one of the most desirable locations in Oakwood you will find this breathtaking newly renovated estate with wrap around driveway. The home backs onto your very own private path taking you down to Centennial park walkway at Houk stream. Renovations include; new windows, kitchen, bathrooms, new HVAC units, new water heater, newly updated electric and plumbing. As you walk through the enchanting entryway you are welcomed by new paint and ceramic tile plank flooring throughout the main level. The "Great room" boasts 25ft vaulted ceilings, antique beams and wood burning fireplace as well as a large screened porch overlooking Houk stream and part of the expansive 1 acre nature outlook. The oversized newly renovated chef's kitchen includes new custom cabinetry, stainless steel appliances and custom exotic stone countertops. This estate has 4/5 bedrooms with new carpet and 4 newly renovated bathrooms. The oversized master suite includes private walk-in closet and newly renovated ensuite bathroom including large his and hers vanity, freestanding soaking tub and new frameless glass shower with marble tile. Head downstairs and you will find a large finished basement with wood burning fireplace area perfect for a large snooker table or game room. A garage with room for 4 vehicles and extra storage is attached with entry directly into the home. The intrinsic charm and beauty of the original home and property has been enhanced with timeless updates. Outside find the enchanted forest and sprawling outlook. Walk the property's stone paths in the wooded part of the yard or enjoy the outlook from the back deck area with views of the greenspace, woods and gardens
- Type:
- Single Family
- Sq.Ft.:
- 2,092
- Status:
- Active
- Beds:
- 3
- Lot size:
- 0.76 Acres
- Year built:
- 1963
- Baths:
- 2.50
- MLS#:
- 302517
ADDITIONAL INFORMATION
Almost country...quiet setting with 3 bedroom, 2 1/2 bath home on 3/4 of an acre in town. A property of this quality is rare. Also includes propane fireplace in family room, 2 sheds
$1,800,000
1115 Oakwood Avenue Oakwood, OH 45419
- Type:
- Single Family
- Sq.Ft.:
- 6,572
- Status:
- Active
- Beds:
- 5
- Lot size:
- 1.73 Acres
- Year built:
- 1904
- Baths:
- 5.00
- MLS#:
- 892924
- Subdivision:
- City/Oakwood Rev
ADDITIONAL INFORMATION
Built in 1904 for Robert Patterson, nephew of John H. Patterson, this Georgian Revival home sits on a beautiful almost 2 acre Oakwood lot. The home boasts an open foyer with grand staircase to the upper levels, a chef's kitchen with state of the art appliances, large formal dining room which overlooks the stunning back porch with amazing views. Overall, this home has been updated for today's lifestyle while keeping the charm and character of the original craftsmanship. The walk out basement offers a kitchenette, full bath and rec room and plenty of storage Additionally this estate offers a charming guest cottage with brick patio and gas fire pit, several outdoor entertaining areas as well as a detached garage which can house up to 7 cars and offers a full basement and attic storage. There is an attached 3 car garage. Schedule a showing today.
$950,000
999 Harman Avenue Oakwood, OH 45419
- Type:
- Single Family
- Sq.Ft.:
- 4,864
- Status:
- Active
- Beds:
- 4
- Lot size:
- 1.25 Acres
- Year built:
- 1927
- Baths:
- 4.00
- MLS#:
- 890891
- Subdivision:
- City/Oakwood
ADDITIONAL INFORMATION
Located on 1.25 acres at the highest point in Oakwood sits this beautiful nearly 5000 sq ft estate. Amazing views from leaded glass windows include the neighboring Wright Brother's Home/Hawthorn Hill . Original light fixtures, refinished hardwood floors and new paint both inside and out in 2019. Full electrical upgrade and 2 newer HAVAC systems make it ready for you to make it home. The first floor includes an open foyer, formal dining room, living room with French leaded glass doors that lead to an amazing sunroom. Kitchen, breakfast room with fireplace and maids quarters, which could be used as a mother in law suite, and mudroom complete the 1st floor. The grand stairway leads to 3 bedrooms and an office/study. The first bedroom includes a sitting area with fireplace double walk in closets and a Jack and Jill bath that leads to the second bedroom, both with amazing views of Hawthorn Hill. Study/Office has vaulted ceiling with another Jack and Jill bath. Main bedroom offers a fireplace, built in make up table and 4 large walk in closets one of which is cedar lined. 2 blocks to Harman Elementary and Oakwood Junior and Senior High School! Come see this amazing home today!
- Type:
- Single Family
- Sq.Ft.:
- 1,356
- Status:
- Active
- Beds:
- 3
- Year built:
- 1970
- Baths:
- 2.00
- MLS#:
- 6100226
ADDITIONAL INFORMATION
So many upsides to this property, it's hard to believe this opportunity exists! ARV of $130K!! Just a little more work & this gem will be finished...all the hard work has been done. Use your skills & gain instant sweat equity or invest today! Buy it right & money will be yours. Ranch home w/new windows, siding, roof, concrete, drywall, wiring, & PEX. Great opportunity. Basement, Garage, 2 lots!
Andrea D. Conner, License BRKP.2017002935, Xome Inc., License REC.2015001703, AndreaD.Conner@xome.com, 844-400-XOME (9663), 2939 Vernon Place, Suite 300, Cincinnati, OH 45219

The data relating to real estate for sale on this website is provided courtesy of Dayton REALTORS® MLS IDX Database. Real estate listings from the Dayton REALTORS® MLS IDX Database held by brokerage firms other than Xome, Inc. are marked with the IDX logo and are provided by the Dayton REALTORS® MLS IDX Database. Information is provided for consumers` personal, non-commercial use and may not be used for any purpose other than to identify prospective properties consumers may be interested in. Copyright © 2024 Dayton REALTORS. All rights reserved.

The data relating to real estate for sale on this website comes in part from the Internet Data Exchange program of Yes MLS. Real estate listings held by brokerage firms other than the owner of this site are marked with the Internet Data Exchange logo and detailed information about them includes the name of the listing broker(s). IDX information is provided exclusively for consumers' personal, non-commercial use and may not be used for any purpose other than to identify prospective properties consumers may be interested in purchasing. Information deemed reliable but not guaranteed. Copyright © 2024 Yes MLS. All rights reserved.

 |
| The data relating to real estate for sale on this web site comes in part from the Broker Reciprocity™ program of the Multiple Listing Service of Greater Cincinnati. Real estate listings held by brokerage firms other than Xome Inc. are marked with the Broker Reciprocity™ logo (the small house as shown above) and detailed information about them includes the name of the listing brokers. Copyright 2024 MLS of Greater Cincinnati, Inc. All rights reserved. The data relating to real estate for sale on this page is courtesy of the MLS of Greater Cincinnati, and the MLS of Greater Cincinnati is the source of this data. |

Copyright 2024 West Central Association of Realtors. All rights reserved. All information provided by the listing agent/broker is deemed reliable but is not guaranteed and should be independently verified.
Oakwood Real Estate
The median home value in Oakwood, OH is $250,500. The national median home value is $219,700. The average price of homes sold in Oakwood, OH is $250,500. Oakwood real estate listings include condos, townhomes, and single family homes for sale. Commercial properties are also available. If you see a property you’re interested in, contact a Oakwood real estate agent to arrange a tour today!
Oakwood Weather
