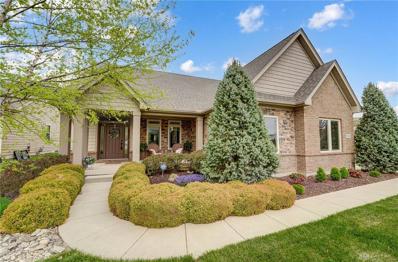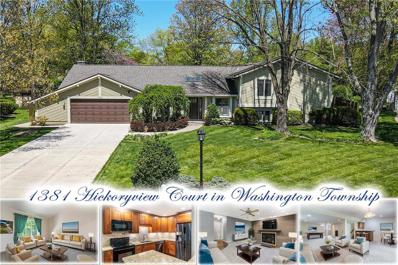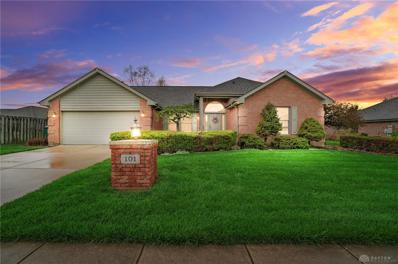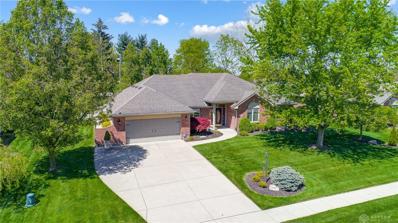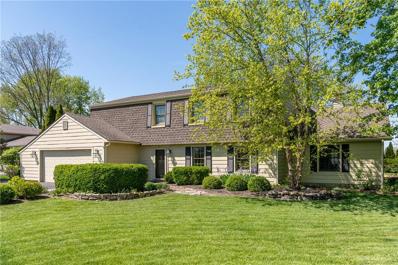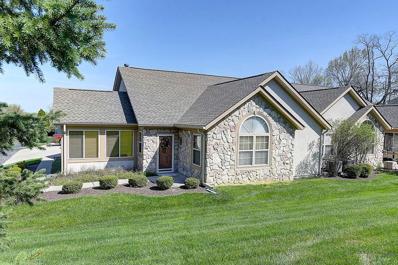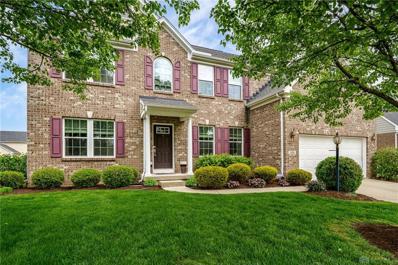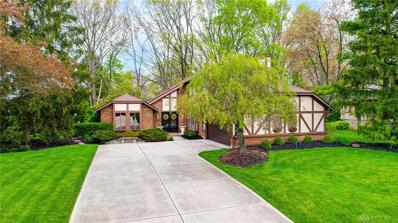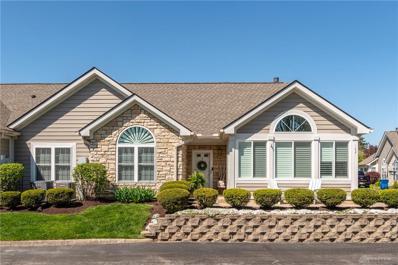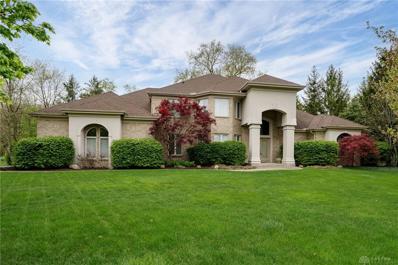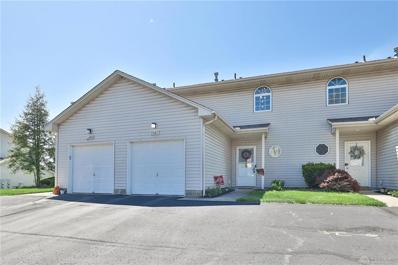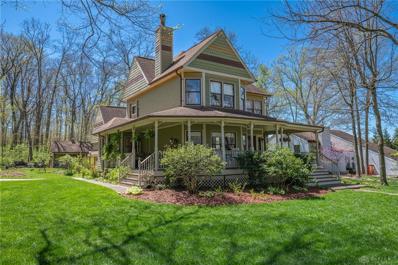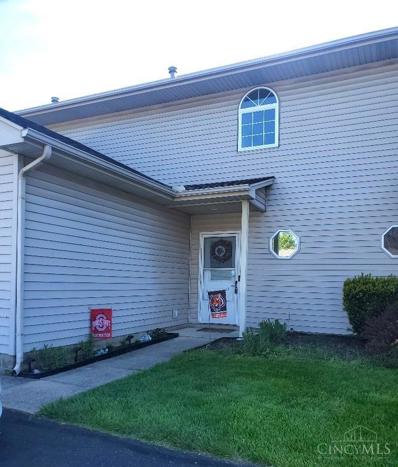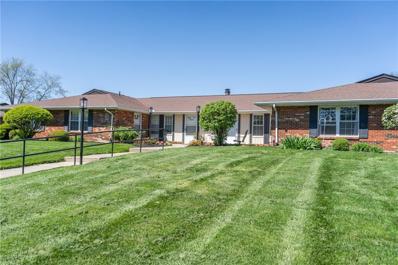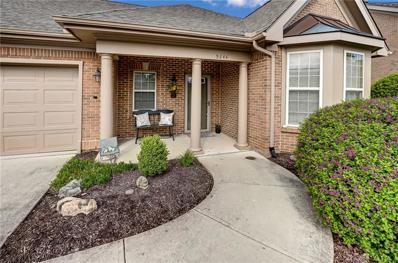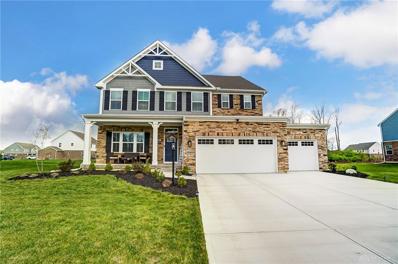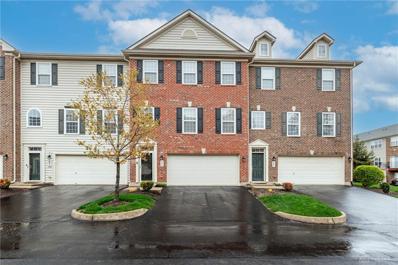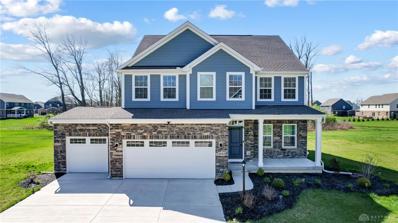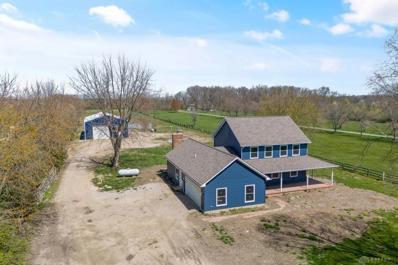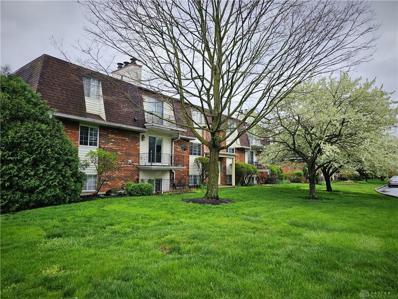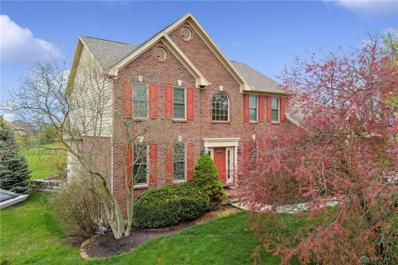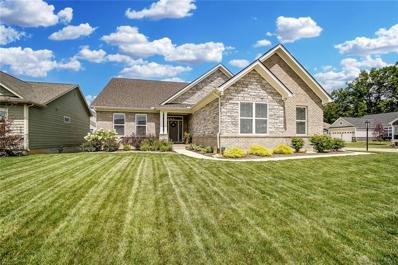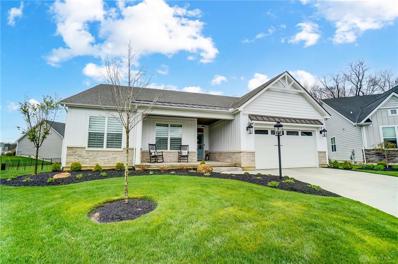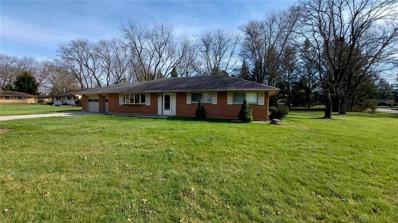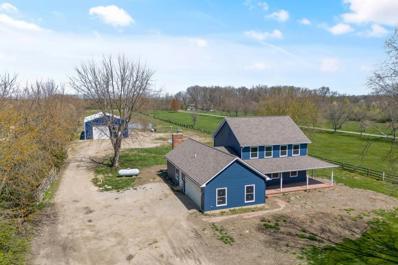Dayton OH Homes for Sale
Open House:
Sunday, 4/28 12:00-2:00PM
- Type:
- Single Family
- Sq.Ft.:
- 4,434
- Status:
- NEW LISTING
- Beds:
- 4
- Lot size:
- 0.36 Acres
- Year built:
- 2014
- Baths:
- 4.00
- MLS#:
- 909797
- Subdivision:
- Soraya Farms
ADDITIONAL INFORMATION
Welcome to your dream home with a first-floor primary suite in sought-after Soraya Farms! This exquisite property boasts luxury and functionality at every turn. As you enter, you're greeted by a grand two-story foyer that sets the tone for the elegance within. The vaulted great room is a breathtaking focal point, providing a spacious and inviting atmosphere perfect for entertaining or simply unwinding after a long day. The first floor features a convenient first-floor primary bedroom, offering both comfort and convenience. Hardwood flooring throughout the majority of the main level adds warmth and sophistication to the space. The heart of the home, the kitchen, is a chef's delight with its deluxe gourmet features. From the double oven and gas range to the vented hood, every detail has been carefully considered to elevate your culinary experience. Plus, a large pantry ensures ample storage for all your kitchen essentials. The primary bath is a luxurious retreat, complete with a tile shower, soaking tub, and a separate commode room. A walk-in closet and linen closet provide plenty of storage space for your wardrobe and linens. Upstairs, two generous-sized rooms await, along with a full bath and a loft overlooking the great room and entryway. But the luxury doesn't end there! The finished lower level offers additional living space with a bedroom featuring an egress window, an office with elegant glass doors, and a large rec room with a wet bar area, perfect for entertaining guests or relaxing with family. Storage is never an issue with ample space throughout the home, including a three-car garage for all your vehicles and outdoor equipment. Outside, enjoy the convenience of irrigation and the privacy of a fenced yard, perfect for pets or outdoor gatherings. Don't miss your chance to make this stunning property your own. Schedule a showing today and prepare to fall in love with your new home!
- Type:
- Single Family
- Sq.Ft.:
- 3,668
- Status:
- NEW LISTING
- Beds:
- 3
- Lot size:
- 0.39 Acres
- Year built:
- 1980
- Baths:
- 4.00
- MLS#:
- 909473
- Subdivision:
- Nutt Road Estates
ADDITIONAL INFORMATION
A GREAT HOME... Loaded with quality, high end upgrades and located in an incredible neighborhood in Washington Township! Boasting a spacious 3,668 square feet on 0.39 acre, love the curb appeal with immaculate landscape, mature trees, pride of ownership opening to a vaulted entry with skylights, new flooring, paint. Gather in the open Living Room, Dining Room & private Study wall with new carpeting. Natural light fills this high end Kitchen with premium granite counter tops, custom soft close custom cabinetry, stainless appliances, large pantry closet, recessed under cabinet lighting plus breakfast bar, breakfast room that accesses the back yard sanctuary & outdoor dining. Notice the laundry, guest bath & 19x21 Garage. Get comfy next to the fireplace in the 17x16 Family Room's "Gathering Zone".... the owner's kiddos & friends have loved it & you will too. Upstairs, the 19x15 Owner Suite is ideal for BIG furniture, sitting area & offers 2 organized closets & an updated Bathroom. Guest Bedrooms also access an updated Bath with premium finishes. The lower level is perfect for big gathering with space for your theater, ping pong/pool table, wet bar lounge + half bath. Updated 100% efficiency Furnace/AC/HP, Water Heater-2014 & softener, New Roof 30 year- 2016. Step outside to the tiered outdoor dining & the privacy fenced back yard. Located close to parks & quick access to Uptown Centerville entertaining, shopping & you'll love this community!
- Type:
- Single Family
- Sq.Ft.:
- 1,898
- Status:
- NEW LISTING
- Beds:
- 3
- Lot size:
- 0.34 Acres
- Year built:
- 2001
- Baths:
- 2.00
- MLS#:
- 909851
ADDITIONAL INFORMATION
Immaculately cared for and maintained by original owner. Peth built custom home. Full brick ranch. Beautiful landscaped & lush lawn. Great curb appeal. One of the biggest lots in neighborhood. Strategically situated to have views of pond & water fountain from back of home. Open floor plan with vaulted ceiling in Dining, Kitchen and Great room. 2 skylights in great room with gas fireplace & views of private yard. Kitchen has updated appliances and access to private 23x15 patio surrounded by beautiful landscaping. Master bedroom has trey ceiling and walk in closet. Exterior and shed painted (2021) with lifetime coated paint. Water heater (2022). Furnace & A/C new in 2022. Walk to community pool. Front lighting under eaves to the corners of the house. Excellent condition.
- Type:
- Single Family
- Sq.Ft.:
- 2,266
- Status:
- NEW LISTING
- Beds:
- 3
- Lot size:
- 0.32 Acres
- Year built:
- 2003
- Baths:
- 2.00
- MLS#:
- 909481
- Subdivision:
- Edinburgh Village Sec 02
ADDITIONAL INFORMATION
Absolute perfection! This custom-built brick ranch has been updated top to bottom. Nothing left to do but move in. Tucked away on a dead-end street overlooking a pond and the most gorgeous lot that backs to green space! All new wood laminate flooring and carpeting. All new interior and exterior lighting and cement board siding. Beautiful crown molding and skylights. Formal dining room with lighted tray ceiling. The great room offers a wall of windows and double-sided gas fireplace. Fabulous kitchen with new soft close cabinets, granite, double ovens and gas cooktop, breakfast bar and amazing walk-in pantry. All open to the sunroom and breakfast room. The perfect spot for your morning coffee. The master retreat offers his and her closets and renovated en suite! Simply gorgeous with double vanities, jetted tub, make up area and walk in shower. 2 additional bedrooms (1 being used as a study) and updated full bathroom. Professionally landscaped with irrigation system. Fully fenced yard with new vinyl fencing, peaceful patio with gas line for gas grill, motorized retractable awning, water feature and 9x12 storage barn with electricity. 220 Amp service on back patio. Furnace 2011, tankless water heater, whole house humidifier installed, water filtration system, ducts cleaned professionally. Electronic home security system with doorbell, and 6 rechargeable cameras. Impeccably maintained!
- Type:
- Single Family
- Sq.Ft.:
- 2,716
- Status:
- NEW LISTING
- Beds:
- 4
- Lot size:
- 0.43 Acres
- Year built:
- 1978
- Baths:
- 3.00
- MLS#:
- 909585
- Subdivision:
- Oak Creek
ADDITIONAL INFORMATION
Essence of Cotswold England in Washington Township! Owned by interior designers and art collectors, these owners have created a ready-to-move-in gem! Completely updated interiors and custom details are one of a kind. This home also features park-like grounds and a Koi fish pond. The first level has a perfect flow for entertaining and gathering. There are clear sight lines between the dining area, the kitchen & the amazing hearth room with a wood-burning fireplace. The outdoor patio will become your favorite place to retreat. The main level features two additional living areas. One is perfect for a library or office & the other, you'll fall in love with the coziness and vaulted ceiling. Upstairs there are 4 bedrooms. The primary ensuite features an updated bathroom complete with dual vanities, a large shower & relaxing soaking tub. The guest bathroom offers updated Carrera marble tile & neutral color palate. The driveway is oversized for parking and includes a two-car attached garage. The backyard has a charming outbuilding for gardening and additional storage. This home shows wonderfully & is right from the pages of Architectural Digest. It is truly special.
- Type:
- Condo
- Sq.Ft.:
- 1,552
- Status:
- NEW LISTING
- Beds:
- 2
- Lot size:
- 0.05 Acres
- Year built:
- 2003
- Baths:
- 2.00
- MLS#:
- 909038
- Subdivision:
- Birkdale Village Condo Ph 02
ADDITIONAL INFORMATION
Is it time for easy living? Rare opportunity to own 2 bedroom with 2 full bath one floor condo in coveted Birkdale Village. Exceptionally well maintained by both owner and HOA. Spacious open concept is highlighted by vaulted ceilings. Beautiful wood floors are amongst the first things you will notice about this luxurious home. Amongst the features that make this condo stand out are beautiful hardwood floors, faux wood blinds, and upgraded kitchen cabinets. To your left when you walk in is a spacious four season room with french doors and wall to wall windows, a bright versatile space. Welcoming living area with gas fireplace leads you to the kitchen and adjoining dining area. Laundry room joins the kitchen to the garage. High quality ramp in garage can stay or be removed, whatever best fits the new owners needs. Upgraded stairs and larger entry to attic makes storage a breeze. Both the primary and guest suites feature space galore, adjoining bathrooms and walk in closets. New roof in 2022, HVAC 2021, garage door springs 2024, garbage disposal 2023
- Type:
- Single Family
- Sq.Ft.:
- 4,014
- Status:
- NEW LISTING
- Beds:
- 5
- Lot size:
- 0.29 Acres
- Year built:
- 2012
- Baths:
- 4.00
- MLS#:
- 909715
- Subdivision:
- Washington Trace Sec 05
ADDITIONAL INFORMATION
Over 4,000 finished sqft offered by this FIVE bedroom Washington Township home complete with a finished basement and several updates! Recent updates include new HVAC and gazebo 2023, basement finished 2021, new shed 2020 and more! Meticulously kept and move in ready. Front formal living and dining rooms on either side of the entryway. The eat in kitchen complete with stainless steel appliances and walkout access to the back patio. Adjacent great room. Convenient first floor designated study/bonus room. Spacious second floor primary bedroom boasts a full private back and large walk in closet. 3 additional second floor bedrooms and full hall bath. Desirable second floor laundry! Oversized upstairs bonus room to suit any need. Even more living space offered by the finished basement! Fifth bedroom and third full bath plus a rec room and wet bar area. Enjoy the backyard views from the expansive patio. MUST SEE!!
Open House:
Sunday, 4/28 2:00-4:00PM
- Type:
- Single Family
- Sq.Ft.:
- 2,150
- Status:
- NEW LISTING
- Beds:
- 4
- Lot size:
- 0.38 Acres
- Year built:
- 1976
- Baths:
- 3.00
- MLS#:
- 909527
- Subdivision:
- Quail Run Sec 01a
ADDITIONAL INFORMATION
Welcome to 1243 Waterwyck Trail,a slice of Centerville paradise awaiting its next owner! Nestled in the heart of one of Dayton's most sought-after suburbs ,this meticulously crafted home offers the perfect blend of elegance, comfort and convenience. Step inside and be greeted by a grand foyer, where natural light dance the gleaming hardwood floors, guiding you through the spacious living areas. Entertain guests in style in the dining area, complete with stunning architectural details and French doors that open to the grand paver patio. to entertain both inside and out. The gourmet kitchen is open to the family room and boasts custom cabinetry and granite countertops. Unwind in the large master suite and allow the family to spread out and relax with the flexible living space of three additional bedrooms-all with new carpet. Outside, the lush landscaping sets the stage for outdoor enjoyment, from quiet mornings on the patio to lively summer barbecues with friends. The location of this home couldn"t be more ideal. It is situated on a wooded lot that backs up to Beechwood Springs and is on a quiet dead end street with a neighborhood pool, clubhouse and activities just steps away at the end of the street, Stroll over to enjoy the pool ,basketball, tennis and weekly food trucks with neighbors and friends. And with easy access to schools, shopping, dining and entertainment, you'll love calling Waterwyck home. Don't miss your chance to own this impeccable property in a location that can't be beat. Schedule you're showing today to make 1243 Waterwyck Trail the home you:ve always dreamed of!
- Type:
- Condo
- Sq.Ft.:
- 1,658
- Status:
- NEW LISTING
- Beds:
- 3
- Lot size:
- 0.05 Acres
- Year built:
- 2001
- Baths:
- 2.00
- MLS#:
- 909640
- Subdivision:
- Edinburgh Village Condo
ADDITIONAL INFORMATION
Stroll up the quaint walkway and get ready to be awed. No expense was spared. Casual four-season sunroom complete with three walls of Pella sliding windows covered with white plantation shutters. Gorgeous living room complete with floor to ceiling stone fireplace that flows into the dining/kitchen combination rooms for ease of entertaining. Dining room accessible from all sides and flanked with a fourteen candlelight rectangular chandelier. "Kitchens By Design" transformed the kitchen with SS appliances, quartz countertops, recessed dimmable LED canon lights in the vaulted ceiling and under cabinet lighting. Convenient laundry room (with sink) between kitchen and garage access. Delight in the sparkle and shine of the bathrooms with tub enclosures as well has new vanities with quartz counters and custom mirrors. Primary Ensuite and two additional bedrooms have ceilings fans and custom window treatments. Professionally installed "Nature Stone" garage floor is simply spectacular...you may not want to park your car(s) on it! Owners had the old kitchen cabinets mounted on front wall of garage for convenient extra needed storage. Walk the impeccable grounds to the pool/clubhouse in the summer or an evening walk to the pond. Enjoy an easy carefree lifestyle with no outside maintenance. HOA includes water, trash, common areas: grounds, lighting, building exteriors, street asphalt maintenance & repair, snow removal, pool & clubhouse.
- Type:
- Single Family
- Sq.Ft.:
- 3,667
- Status:
- NEW LISTING
- Beds:
- 4
- Lot size:
- 0.64 Acres
- Year built:
- 1998
- Baths:
- 3.00
- MLS#:
- 909514
- Subdivision:
- Waterbury Woods
ADDITIONAL INFORMATION
Simply stunning! This gorgeous home offers a first-floor master suite complete with a spacious master bath and a large walk-in closet! When you walk in the front door you will love the great room with built-in shelving, a corner gas fireplace, and patio doors that walk out to its own private courtyard and patio! The beautiful and large kitchen offers plenty of cabinets, a pantry, granite countertops, a large island with a gas stove, and a nice breakfast room! The first-floor laundry room offers plenty of space and storage! The unfinished basement has high ceilings and a rough-in for a bathroom, perfect for you to finish it the way you want or just have plenty of storage! Outside you will be in awe at the beautiful curb appeal and love the three car side entry garage! This home has been taken care of meticulously and it looks like a model home! Roof was replaced in 2017, water heater in 2022. Wonderful neighborhood, awesome location, this house is your dream come true!
- Type:
- Condo
- Sq.Ft.:
- 1,268
- Status:
- NEW LISTING
- Beds:
- 2
- Lot size:
- 0.02 Acres
- Year built:
- 1990
- Baths:
- 2.00
- MLS#:
- 909583
- Subdivision:
- Mandel Way Condo Bldg 8
ADDITIONAL INFORMATION
Wonderful 2-bedroom with walk in closets, 1.5 bath 2-story condo with nearly 1300 sq ft of living space. All kitchen appliances & washer/dryer remain. Nice family room with gas fireplace for those cold winter days. Dining room walks out to private patio area great for summer relaxing. Tinted windows, water heater replaced 2024, New AC 2022. Subject to seller purchasing home of choice.
- Type:
- Single Family
- Sq.Ft.:
- 2,355
- Status:
- NEW LISTING
- Beds:
- 3
- Lot size:
- 0.6 Acres
- Year built:
- 1979
- Baths:
- 3.00
- MLS#:
- 909398
- Subdivision:
- Walnut Grove
ADDITIONAL INFORMATION
Unique victorian style 2 story in the heart of Washington Twp! Wrap around front porch invites all into this warm & spacious property! 3bdrm., 2.5 baths, full unfinished basement. 2 car garage w/ open overhead storage. Amish built outbuilding (19x13) w/ cement floor, electric, loft storage and front porch! Casual front room w/beautiful wood floors flows into large/versatile study w/bow front window views, wbfp & plenty of space for play and/or work activities. Dining rm can be both everyday or formal as needed - 22ft long! Kitchen includes stainless appliances, 8ft breakfast bar, half bath, 5x5 pantry & back stair connection to front staircase! 3 lovely bedrooms. Updated hall bathroom. Awesome primary suite includes full wall custom built-in cabinets, bookshelves, media area & counter - "beautifully" crafted by present owner! Primary bathroom has double sink vanity, new free standing tub & open walk-in closet & wardrobes! Wide stairs from kitchen area leads to unfinished basement w/ so MUCH potential! OUTDOOR amenities include wrap around front porch, pergola paver patio, garden plot, hot tub w/ privacy curtain, 19x13 electrified outbuilding, tree house, spring free trampoline, etc..... Current owners have loved & lived every square foot - inside and outside- of this wonderful property! Come see why today!
- Type:
- Condo
- Sq.Ft.:
- n/a
- Status:
- NEW LISTING
- Beds:
- 2
- Year built:
- 1990
- Baths:
- 2.00
- MLS#:
- 1802921
ADDITIONAL INFORMATION
Wonderful 2-bedroom with walk in closets, 1.5 bath 2-story condo with nearly 1300 sq ft of living space. All kitchen appliances & washer/dryer remain. Nice family room with gas fireplace for those cold winter days. Dining room walks out to private patio area great for summer relaxing. Tinted windows, water heater replaced 2024, New AC 2022. Subject to seller purchasing home of choice.
Open House:
Sunday, 4/28 2:00-4:00PM
- Type:
- Condo
- Sq.Ft.:
- 905
- Status:
- NEW LISTING
- Beds:
- 1
- Lot size:
- 0.04 Acres
- Year built:
- 1977
- Baths:
- 1.00
- MLS#:
- 909292
- Subdivision:
- Washington Colony Condo
ADDITIONAL INFORMATION
Welcome to your cozy 1 bed/1 bath Centerville condo! Enjoy sunshine on your private patio! Stay cozy in the living room with your beautiful wood burning fireplace. Great size bedroom featuring two closets; and two car garage with ample storage. Conveniently located within minutes of dining and shopping locations. HOA includes snow and trash removal, lawn-care, pool, clubhouse, tennis courts, and water! New AC unit fall 2023 and updated flooring. Don't miss this opportunity!
- Type:
- Condo
- Sq.Ft.:
- 2,012
- Status:
- Active
- Beds:
- 2
- Lot size:
- 0.05 Acres
- Year built:
- 2004
- Baths:
- 2.00
- MLS#:
- 909161
- Subdivision:
- Lakewood/Commons/Yankee Trace
ADDITIONAL INFORMATION
Welcome to Yankee Commons! This condo offers a bright and airy open floor plan--spacious kitchen with breakfast area and bayed window, 42" cabinets, and new refrigerator, gas range, dishwasher and microwave. Spacious vaulted great room with dining area. Beautiful year around sunroom overlooks patio and green space. Large primary bedroom with crown molding and large walk in closet. Large hall linen closet is great for extra storage. The second floor offers a 10x 20 bonus room with skylights that is perfect for office or rec room. Hardwood floors in entry, kitchen, and sunroom. Laundry room is conveniently located off of the entry and kitchen with new washer and dryer. Enjoy the spring and summer evenings on the front porch!
- Type:
- Single Family
- Sq.Ft.:
- 4,277
- Status:
- Active
- Beds:
- 5
- Lot size:
- 0.46 Acres
- Year built:
- 2022
- Baths:
- 5.00
- MLS#:
- 908802
- Subdivision:
- Spgs/The Vlgs/Winding Crk Sec5
ADDITIONAL INFORMATION
Quality original owner home with many upgrades including elevation upgrade. Washington Township location. Excellent spacious lot which backs to trees. Sparkling clean in move in condition. This magnificent 2 story home features 5 bedrooms, 5 full baths, finished lower-level basement with full bath, egress window & roof power outlet for projector, 3 car garage, Chefs gourmet kitchen with large full granite center island, granite countertops, white cabinetry, glass splash back, walk in pantry, pendant lights, smart appliances, stainless steel appliances including a 5-burner gas stove and double ovens. Master suite located on 2nd floor with a main level bedroom and its own full bath. Open Great Room, Kitchen & breakfast eating area is wonderful for entertaining. Featuring an array of upgrades & amenities too numerous to list. OVERALL: Front paid elevation+ extra stones + glass part of entrance door+ large window in flex room. Extra exterior outlets upgraded LVP floors, staircase railing, doors, cabinets. Full house LED lights package, window blinds (1st floor dual shades). Family room with floor power socket for sofa, GE water softener, all bathrooms are tile based, 3 bedrooms have attached baths, 2 chandeliers + fans in great room & one in master suite. Nest smart device for heating & cooling, security cameras installed, radon mitigation system, TV wall mount, garage painted are many of the upgrades in this spacious 5 bedroom, 5 bath Two Story Home. High ceilings & lots of windows for an abundance of natural light. Trees to the rear of the lot. Lots of living space....must see to appreciate. Good value, compare.
- Type:
- Condo
- Sq.Ft.:
- 2,625
- Status:
- Active
- Beds:
- 4
- Lot size:
- 0.03 Acres
- Year built:
- 2006
- Baths:
- 4.00
- MLS#:
- 908766
- Subdivision:
- Twin Lakes West Condo Ph 02
ADDITIONAL INFORMATION
Wowza!! Best describes this spacious 3 story townhome situated in Twin Lakes West, attached 2 car garage (updated insulated steel garage door & opener), recently replaced composite deck overlooking a picturesque green space, pond, gazebo & fountain. Main floor 12 x 24 patio w/ 220 outlet on the patio just waiting for your hot tub. Featuring 3/4 bedrooms (main floor bedroom perfect for in-law or study, 3 full and 1 half baths. Bright and open kitchen (appliances stay), gas fireplace, Updated A/C (system is monitored bi-annually, amazing views from every window. So many Amenities to this care free living. HOA includes; Community pool, water, professional management & More. Don't miss this lovely 1 owner condo!
- Type:
- Single Family
- Sq.Ft.:
- 3,875
- Status:
- Active
- Beds:
- 5
- Lot size:
- 0.47 Acres
- Year built:
- 2022
- Baths:
- 4.00
- MLS#:
- 908767
- Subdivision:
- Spgs/The Vlgs/Winding Crk Sec
ADDITIONAL INFORMATION
Newer home built in 2022 for current original owners. This sparkling clean Two story with finished basement features 5 bedrooms + 4 bathrooms, (5th bedroom could be used as a home study/office). Nearly 4,000 sq ft living area. Attached 3 car garage, great lot with rear privacy backing to trees. Lot size is .4685 acre. Ideally located at The Springs At The Villages of Winding Creek in Washington Township, Centerville Schools. Spacious chef's delight kitchen features granite countertops and stainless steel appliances. Lots of countertop and cabinet space. Master bedroom suite features 2 walk-in closets. Second level utility room. Finished lower level offers spacious finished open recreation areas great for entertaining with full bath and lots of unfinished storage space. 3 of the bedrooms upstairs have walk-in closets. Kitchen appliances staying include disposal, dishwasher, range, microwave and water softener. Gas furnace with air cleaner + gas water heater. Additionally, the Kitchen, dining & family rooms offer open areas great for entertaining. Covered front porch with attractive Architectural facade. Conveniently located with easy access to I-675, I-75 shopping and restaurants. Please view this exceptionally maintained family home, sparkling clean and nearly new, built in 2022. Good value...compare. *room sizes approximate from builders floor plan. Professional Photos to follow the first of the week. 1st floor upgraded LVP floor, security cameras throughout the house. Basement: Roof power outlet for projector, GE water softener, radon mitigation system and wet bar rough-in.
- Type:
- Single Family
- Sq.Ft.:
- 2,336
- Status:
- Active
- Beds:
- 4
- Lot size:
- 5.03 Acres
- Year built:
- 1992
- Baths:
- 3.00
- MLS#:
- 908716
- Subdivision:
- Mrs
ADDITIONAL INFORMATION
Freshly renovated home....like new inside. Property features attached garage (heated) with garage door opener along with a pole barn, storage and 3/4 acre stocked pond. House bathrooms completely new top-to-bottom, along with new interior doors, new flooring, and freshly painted. There was a fire in February 2023, but property has been completely renovated; better than before. 5 acre property is completely fenced with entry gate (gate is not powered). Property offers city water, however, it has a well that is deactivated. Pole Barn (42X85) offers many features and is approved for Agritourism Activities and Zoning (see Agritourism Activities and Zoning Document under MLS Attachments). Pole Barn has 3 bedrooms with party room, appliances stay in barn, 3 full baths and plumbed for 2 additional baths, full kitchen plus partial in front room and plumbed for 3rd, great room with office, handicap accessible with ramps and elevator, along with garage in barn that will accommodate 16 cars and room for 40' RV (see Additional Information under MLS Attachments outlining barn's many features and uses). Room for horses and livestock. Property presently under CAUV taxes. Extremely impressive property; plan to be there for a while....lots to see!!
- Type:
- Condo
- Sq.Ft.:
- 1,080
- Status:
- Active
- Beds:
- 2
- Lot size:
- 0.04 Acres
- Year built:
- 1978
- Baths:
- 2.00
- MLS#:
- 908577
- Subdivision:
- Washington Colony Condo
ADDITIONAL INFORMATION
Ready to move right in, this second floor condo has a delightful balcony to enjoy the morning coffee or evening wine. Freshly painted interior, nice bright kitchen with all appliances staying, including washer and dryer. 2 car detached garage, with a new opener. Just steps from the pool and tennis court. Updates include thermal windows, electrical service 220 amp, and water heater, along with new carpet in the living areas. New kitchen water filter too. HOA fee includes taking care of the lawn, snow removal, outside maintenance, pool, tennis and basketball courts, along with water, sewer and trash. Close to lots of restaurants, shopping, entertainment and highway access.
- Type:
- Single Family
- Sq.Ft.:
- 3,406
- Status:
- Active
- Beds:
- 4
- Lot size:
- 0.56 Acres
- Year built:
- 1999
- Baths:
- 5.00
- MLS#:
- 908553
- Subdivision:
- Crown Point 2
ADDITIONAL INFORMATION
Welcome home to one of the most sought-after streets in the Springboro School District, situated at the end of the cu-de-sac in Crown Point Estates! This home offers over ½ acre, 3 car side entry garage with a new poured driveway, and a backyard that is an entertainerâs dream! A huge trex deck, connected to a brick patio paver area with outdoor fireplace and covered pavilion for year- round entertainment! You will love the open layout on the 1st floor with a beautiful kitchen offering Quartz countertops, stainless steel appliances with cooktop and double ovens and a huge island! All appliances convey. The second floor has 4 bedrooms and 3 full baths, including an en-suite with 2 walk in closets, and a bedroom sharing a âjack and Jillâ bathroom. New carpet in great room, BR lower level, 2 BR on 2nd floor. (2024) Anderson Windows (2021) Fresh Paint 1st floor (2024) Trex Decking (2019) New poured driveway (2018) HVAC (2015) Roof (2012) Hot tub electrical included. Clearcreek Township â NO CITY TAX - yay! Five Points Elementary School is very close! Jane splash park and other parks close by! HOA is $450 per year and includes a community pool, two ponds and green space.
- Type:
- Single Family
- Sq.Ft.:
- 3,966
- Status:
- Active
- Beds:
- 4
- Lot size:
- 0.35 Acres
- Year built:
- 2019
- Baths:
- 3.00
- MLS#:
- 908601
- Subdivision:
- Soraya Farms
ADDITIONAL INFORMATION
Prepare to be amazed by this impeccably maintained, better-than-new split-bedroom ranch boasting 4 beds and 3 full baths! Perfect for both indoor and outdoor entertaining, this home is sure to exceed your expectations. Step inside to discover a spacious foyer leading to a bedroom currently utilized as a study, complete with a large walk-in closet for added convenience. Adjacent to the foyer is a Mud Hall featuring a bench seat and ample storage, along with another sizable bedroom offering a walk-in closet and access to a luxurious full bath with tiled walls and a large soaking tub. The custom laundry room is equipped with abundant cabinet storage, a tile backsplash, butcher block countertops, and included washer and dryer. The open-concept is accentuated by soaring 10' ceilings and a gas fireplace with a stunning stone floor-to-ceiling surround. Indulge your inner chef in the gourmet kitchen, featuring abundant cabinet and countertop space, a large corner pantry, herringbone backsplash, stainless appliances including a vented hood, gas cooktop, wall oven/microwave combo, and dishwasher. Retreat to the Primary Suite for ultimate relaxation, boasting a double vanity with tiled wall, linen storage, a spacious walk-in tile shower with bench, a separate commode rm, and an expansive walk-in closet. The finished, daylight lower level offers LVP flooring throughout, wet bar with fridge, a beautiful electric fireplace wall with TV (included), a game area with bar overlooking the media space, exercise room and a fourth bedroom, and a third full bath. Enjoy outdoor living on the covered rear deck with a prefinished wood-look ceiling, ceiling fan, and privacy wall. The professionally landscaped yard features a paver patio, wood-burning fireplace, accent lighting, and paver steps leading to the side entry garage. Additional features include irrigation, a fence, landscape lighting, a whole house purifier, brick wrap and a brick and stone front exterior. Over 3900 sq ft finished.
- Type:
- Single Family
- Sq.Ft.:
- 3,356
- Status:
- Active
- Beds:
- 4
- Lot size:
- 0.29 Acres
- Year built:
- 2021
- Baths:
- 4.00
- MLS#:
- 908595
- Subdivision:
- Soraya Farms
ADDITIONAL INFORMATION
Welcome to your dream home in the highly sought-after Soraya Farms community nestled within Clearcreek Township. This stunning residence offers a perfect blend of luxury, functionality, and privacy. As you step inside, you'll be greeted by the grandeur of a U-shaped staircase, setting the tone for elegance and sophistication throughout. With 4 bedrooms and 3.5 baths, including a primary suite designed for ultimate relaxation, this home caters to both comfort and convenience. The primary suite boasts a lavish walk-in shower, a freestanding tub for unwinding after a long day, private commode space, and a generously sized walk-in closet, ensuring your own personal oasis. The split bedroom plan ensures privacy, with secondary bedrooms discretely tucked away, yet easily accessible to a beautiful hall bath. Entertaining guests is effortless with the inclusion of a wet bar rough-in in the basement, allowing you to personalize the space to your liking. The daylight windows flood the basement with natural light, creating an inviting atmosphere for gatherings. Additionally, the expansive rec room provides ample space for recreation and relaxation. The heart of the home lies in the gourmet kitchen, complete with all appliances included and a huge walk-in pantry for storage convenience. The adjacent dining space offers access to the rear deck, where you can enjoy serene views of the surrounding woods while dining al fresco or simply relaxing with a morning coffee. For added convenience, a powder room is provided for guests, and a laundry room is situated off the mud hall, making household chores a breeze. Outside, the partially fenced backyard offers both privacy and security, while the irrigation system ensures lush green grass all year round. Don't miss this opportunity to own a piece of paradise in Soraya Farms, where luxury meets tranquility in Clearcreek Township. Schedule your private tour today and experience the epitome of modern living. Wonderful community amenities.
$288,000
290 Roanne Court Dayton, OH 45458
- Type:
- Single Family
- Sq.Ft.:
- 1,692
- Status:
- Active
- Beds:
- 3
- Lot size:
- 0.69 Acres
- Year built:
- 1960
- Baths:
- 2.00
- MLS#:
- 908695
- Subdivision:
- Centerville Sec 05
ADDITIONAL INFORMATION
Attractive brick ranch in a clean, spacious, and SAFE neighborhood. Spacious front living room and added family room. Large laundry-utility room. Main bathroom with walk in shower. Master bedroom has a second full bathroom with a jetted tub. Outside thereâs a privacy vinyl fence alongside large concrete patio. Sizeable shed in large backyard. Home is conveniently located near Stubbs Park, grocery store and other shopping-dining amenities.
- Type:
- Single Family
- Sq.Ft.:
- 2,336
- Status:
- Active
- Beds:
- 4
- Lot size:
- 5.03 Acres
- Year built:
- 1992
- Baths:
- 3.00
- MLS#:
- 1031112
- Subdivision:
- Mrs
ADDITIONAL INFORMATION
Freshly renovated home.....like new inside. Property features attached garage (heated) with garage door opener along with a pole barn, storage and 3/4 acre stocked pond. House bathrooms completely new top-to-bottom, along with new interior doors, new flooring, and freshly painted. There was a fire in February 2023, but property has been completely renovated; better than before. 5 acre property is completely fenced with entry gate (gate is not powered). Property offers city water, however, it has a well that is deactivated. Pole Barn (42X85) offers many features and is approved for Agritourism Activities and Zoning (see Agritourism Activities and Zoning Document under MLS Attachments). Pole Barn has 3 bedrooms with party room, appliances stay in barn, 3 full baths and plumbed for 2 additional baths, full kitchen plus partial in front room and plumbed for 3rd, great room with office, handicap accessible with ramps and elevator, along with garage in barn that will accommodate 16 cars and room for 40' RV (see Additional Information under MLS Attachments outlining barn's many features and uses). Room for horses and livestock. Property presently under CAUV taxes. Extremely impressive property; plan to be there for a while....lots to see!
Andrea D. Conner, License BRKP.2017002935, Xome Inc., License REC.2015001703, AndreaD.Conner@xome.com, 844-400-XOME (9663), 2939 Vernon Place, Suite 300, Cincinnati, OH 45219

The data relating to real estate for sale on this website is provided courtesy of Dayton REALTORS® MLS IDX Database. Real estate listings from the Dayton REALTORS® MLS IDX Database held by brokerage firms other than Xome, Inc. are marked with the IDX logo and are provided by the Dayton REALTORS® MLS IDX Database. Information is provided for consumers` personal, non-commercial use and may not be used for any purpose other than to identify prospective properties consumers may be interested in. Copyright © 2024 Dayton REALTORS. All rights reserved.
 |
| The data relating to real estate for sale on this web site comes in part from the Broker Reciprocity™ program of the Multiple Listing Service of Greater Cincinnati. Real estate listings held by brokerage firms other than Xome Inc. are marked with the Broker Reciprocity™ logo (the small house as shown above) and detailed information about them includes the name of the listing brokers. Copyright 2024 MLS of Greater Cincinnati, Inc. All rights reserved. The data relating to real estate for sale on this page is courtesy of the MLS of Greater Cincinnati, and the MLS of Greater Cincinnati is the source of this data. |

Dayton Real Estate
The median home value in Dayton, OH is $53,000. This is lower than the county median home value of $106,100. The national median home value is $219,700. The average price of homes sold in Dayton, OH is $53,000. Approximately 37.13% of Dayton homes are owned, compared to 40.34% rented, while 22.53% are vacant. Dayton real estate listings include condos, townhomes, and single family homes for sale. Commercial properties are also available. If you see a property you’re interested in, contact a Dayton real estate agent to arrange a tour today!
Dayton, Ohio 45458 has a population of 140,939. Dayton 45458 is less family-centric than the surrounding county with 21.66% of the households containing married families with children. The county average for households married with children is 26.32%.
The median household income in Dayton, Ohio 45458 is $30,128. The median household income for the surrounding county is $47,045 compared to the national median of $57,652. The median age of people living in Dayton 45458 is 33.1 years.
Dayton Weather
The average high temperature in July is 87.4 degrees, with an average low temperature in January of 21.8 degrees. The average rainfall is approximately 40.3 inches per year, with 12.3 inches of snow per year.
