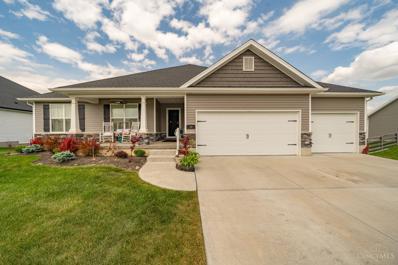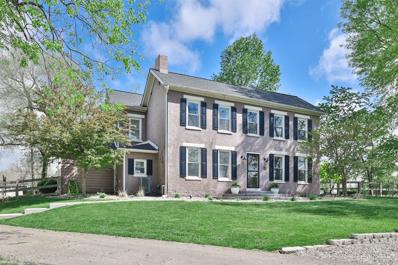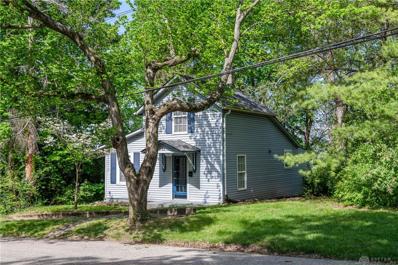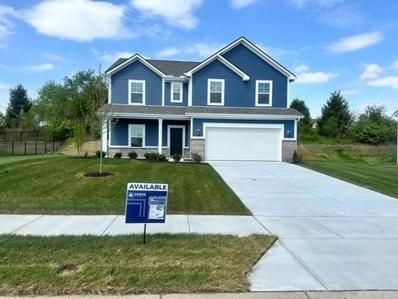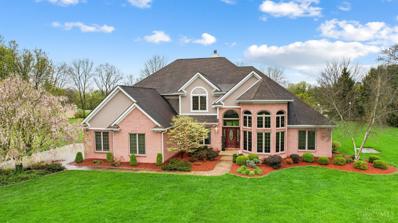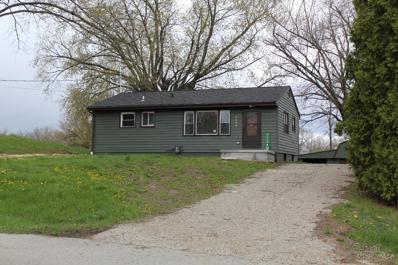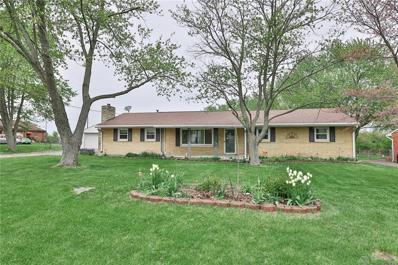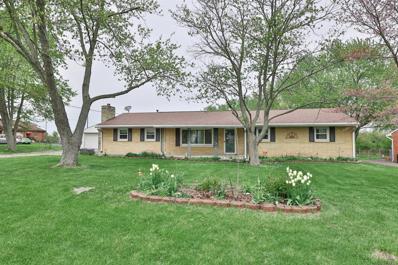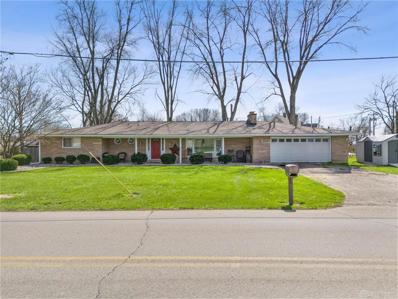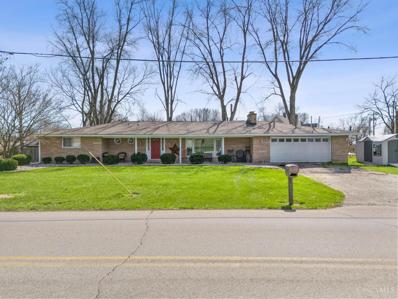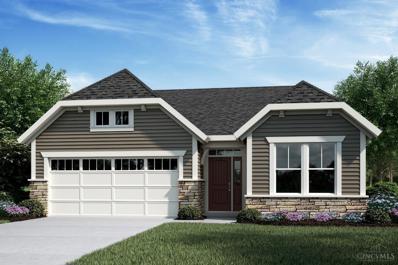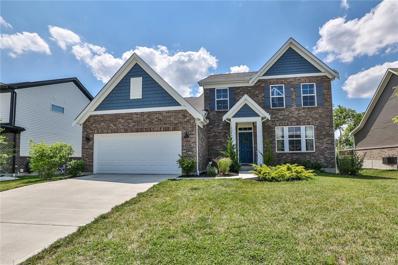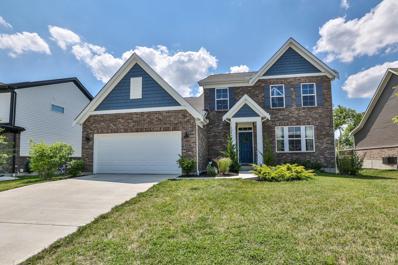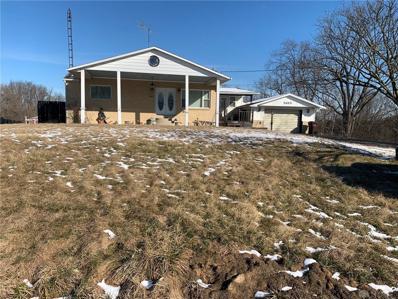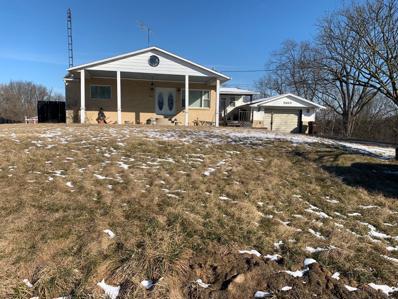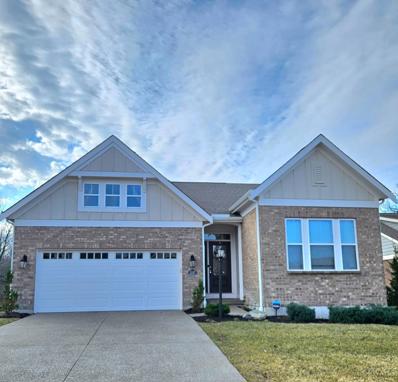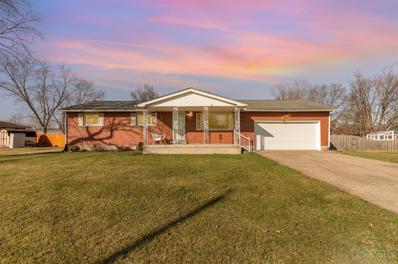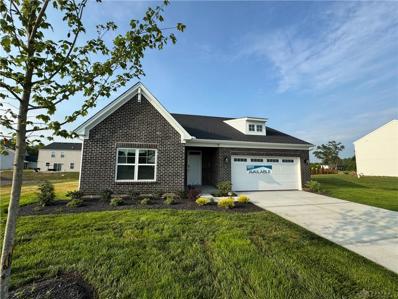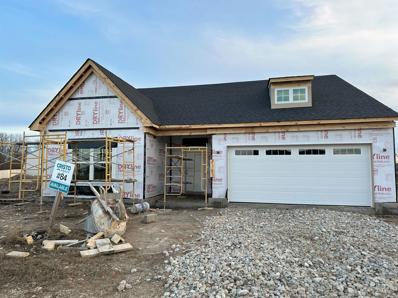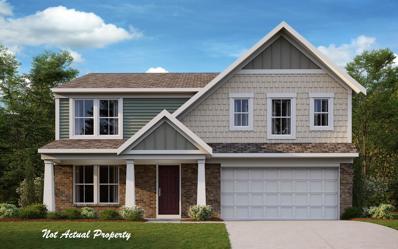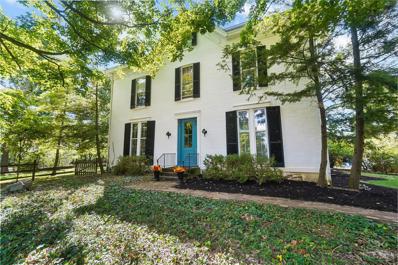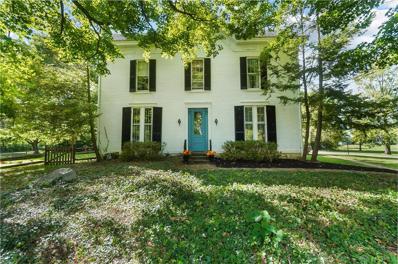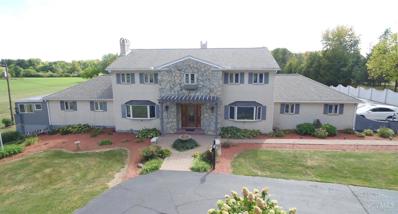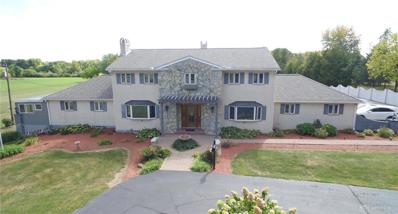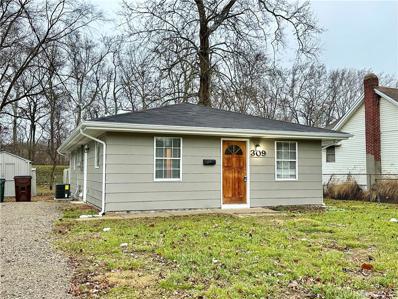Franklin OH Homes for Sale
- Type:
- Single Family
- Sq.Ft.:
- n/a
- Status:
- Active
- Beds:
- 5
- Lot size:
- 0.28 Acres
- Year built:
- 2021
- Baths:
- 3.00
- MLS#:
- 1803712
ADDITIONAL INFORMATION
Practically BRAND NEW!! Check out this --IMACULATE-- ranch style home with a fully finished walk out basement, custom built with so many upgrades!! This home features a stunning open concept living space, with a beautiful kitchen perfect for cooking and entertaining. You will appreciate the first floor laundry area as well as 3 bedrooms on the main level, including the primary suite. Also, on the main level is a serene morning room-- ideal for your morning coffee and a good book! Downstairs, the walkout basement offers plenty of more living space, almost like a separate apartment, including 2 spacious bedrooms and a full bath, and TONS of storage!! This home is perfect for a multigenerational or growing family!! Out back you will enjoy your large open back yard with a relaxing patio and brand new storage shed!
- Type:
- Single Family
- Sq.Ft.:
- 3,605
- Status:
- Active
- Beds:
- 4
- Lot size:
- 2.03 Acres
- Year built:
- 1900
- Baths:
- 2.00
- MLS#:
- 1803123
ADDITIONAL INFORMATION
Amazing historic home on 2 acres w/guest house! Many recent updates offer modern conveniences, while maintaining historic charm! Main house has spacious rooms including formal dining, home office/living, family room, mud room off kitchen. Recent updates include new roofs, HVACs, public sewer conversion from septic in main house & guest house. Main house updates include master bath, LVP flooring throughout, updated fireplace & built-ins in great room, and more! Beautiful outdoor space with pergola patio area and pretty landscaping throughout, fenced back yard & a tree house! Guest house has 2 bedrooms, bath, full kitchen, laundry & living room! Perfect for extended family, work from home or added living space!
$129,720
11 High Street Franklin, OH 45005
- Type:
- Single Family
- Sq.Ft.:
- 988
- Status:
- Active
- Beds:
- 2
- Lot size:
- 0.07 Acres
- Baths:
- 1.00
- MLS#:
- 908391
- Subdivision:
- Franklin
ADDITIONAL INFORMATION
Charming 2 bedroom home looking for a new owner. Enter into the spacious living room which has the main floor bedroom and bathroom just off of this space. A quaint eat in kitchen is just off the living room with a spacious area for a table to enjoy meals at. Just off the eat in kitchen is the utility room with lots of potential. The 2nd bedroom is located upstairs and offers a quiet get away from the main living areas of the home. The backyard offers space to enjoy the warm summer and cooler fall seasons under mature trees that offer shade. This homes does offer a full unfinished basement. Windows were installed in in 2019. This home has lots of charm and would also be a great investment property. Do not delay in touring this charming home at the end of a quiet street.
- Type:
- Single Family
- Sq.Ft.:
- n/a
- Status:
- Active
- Beds:
- 5
- Year built:
- 2024
- Baths:
- 3.00
- MLS#:
- 909716
- Subdivision:
- Indian Trace
ADDITIONAL INFORMATION
Welcome to the Palmetto plan by Arbor Homes. This completed and ready to move-in home boast over 2,500 sqft of living space, 9ft first floor ceilings, spacious and open great room to kitchen, gorgeous kitchen and gourmet island, quartz countertops, LVP flooring throughout, first floor guest suite with full bath, upgraded cabinetry, spacious owner's suite with walk-in shower, great second floor loft, large secondary bedrooms. Great family home and everything is new with Arbor Homes warranty!
$850,000
Sebald Drive Franklin Twp, OH 45005
- Type:
- Single Family
- Sq.Ft.:
- 3,974
- Status:
- Active
- Beds:
- 4
- Year built:
- 1996
- Baths:
- 5.00
- MLS#:
- 1802240
ADDITIONAL INFORMATION
Spacious 4-bed, 4.5-bath Franklin home with 3974 sqft upstairs with a 2000+ sqft finished basement huge room in basement used as game room and exercise room previously also full bath in basement. Updated kitchen, large island. Expansive 3.6-acre lot features a beautiful large pond with a walkway out to a gazebo, tons of mature trees and landscaping. Also a sprinkler system and newer whole home backup generator. Close to dining, hospitals and highway. Perfect blend of comfort and natural beauty. A must-see!
$249,900
Olive Avenue Franklin Twp, OH 45005
- Type:
- Single Family
- Sq.Ft.:
- n/a
- Status:
- Active
- Beds:
- 3
- Year built:
- 1959
- Baths:
- 2.00
- MLS#:
- 1802531
ADDITIONAL INFORMATION
This charming craftsman is the perfect place to call home. With plenty of natural light, you'll never want to leave. This is perfect for those seeking a simpler way of life. You'll feel like you're living in a storybook. New water heater, new furnace and many other renovations.
$275,000
4724 Fisher Road Franklin, OH 45005
- Type:
- Single Family
- Sq.Ft.:
- 1,809
- Status:
- Active
- Beds:
- 3
- Lot size:
- 0.61 Acres
- Year built:
- 1961
- Baths:
- 2.00
- MLS#:
- 909000
- Subdivision:
- Sterling Heights 4
ADDITIONAL INFORMATION
Spacious 1 story featuring 3 bedrooms, 1 1/2 baths and basement. Large lot with 33' x 55' barn with elec & water & concrete floor. 2 car detached garage. Call today!
$275,000
Fisher Road Franklin Twp, OH 45005
- Type:
- Single Family
- Sq.Ft.:
- n/a
- Status:
- Active
- Beds:
- 3
- Year built:
- 1961
- Baths:
- 2.00
- MLS#:
- 1802110
ADDITIONAL INFORMATION
Spacious 1 story featuring 3 bedrooms, 1 1/2 baths and basement. Large lot with 33' x 55' barn with elec & water & concrete floor. 2 car detached garage. Call today!
- Type:
- Single Family
- Sq.Ft.:
- 1,788
- Status:
- Active
- Beds:
- 3
- Lot size:
- 0.42 Acres
- Year built:
- 1956
- Baths:
- 2.00
- MLS#:
- 907581
ADDITIONAL INFORMATION
HOUSE IS BEING SOLD AS POTENTIAL COMMERCIAL. Current Structure is 1788 Sq. Ft with a .42 acre lot. Brick ranch offers potential office space directly across from the City Building.
$425,000
Fairview Drive Carlisle, OH 45005
- Type:
- Single Family
- Sq.Ft.:
- 1,788
- Status:
- Active
- Beds:
- 3
- Year built:
- 1956
- Baths:
- 2.00
- MLS#:
- 1800041
ADDITIONAL INFORMATION
House is being sold as potential Commercial. Current Structure is 1788 Sq. Ft with a .42 acre lot. Brick ranch offers potential office space directly across from the City Building.
- Type:
- Single Family
- Sq.Ft.:
- 1,683
- Status:
- Active
- Beds:
- 2
- Lot size:
- 0.17 Acres
- Baths:
- 3.00
- MLS#:
- 1799414
ADDITIONAL INFORMATION
Stylish new Amelia American Classic plan by Fischer Homes in beautiful Renaissance featuring an open concept design. First floor study & island kitchen w/SS appliances, upgraded Oak cabinetry, granite countertops, walk-in pantry & W/O morning room all open to the spacious family room w. fireplace. Homeowners retreat w/an en suite w/a double bowl vanity, separate shower & walk-in closet. Additional bedroom with hall bath. Full finished basement and a 2 car garage.
- Type:
- Single Family
- Sq.Ft.:
- n/a
- Status:
- Active
- Beds:
- 4
- Lot size:
- 0.24 Acres
- Year built:
- 2021
- Baths:
- 5.00
- MLS#:
- 905821
- Subdivision:
- Renaissance
ADDITIONAL INFORMATION
Lebanon City Schools. You cannot replicate this home at this price. The Charles floorplan by Fischer Homes is an open-concept design with a large island kitchen, a morning room that walks out to a large deck with a private backyard tree grotto for fire pits and play areas. The soaring stone fireplace is a stunning addition to the living room that hosts a wall of windows. A private owner's suite is situated on one end of the home with a direct connection from the large walk-in closet to the laundry room. Another bedroom/office with a full bath is on the other end on the main level, perfect for multigenerational living. The upper level boasts a flexible loft, two additional bedrooms, and a full bath. The finished basement, also with a full bath, is the ultimate entertainment hub: perfect for movie nights, game days, and gatherings.
$515,000
Cleopatra Drive Franklin, OH 45005
- Type:
- Single Family
- Sq.Ft.:
- 2,478
- Status:
- Active
- Beds:
- 4
- Lot size:
- 0.24 Acres
- Year built:
- 2021
- Baths:
- 5.00
- MLS#:
- 1797380
ADDITIONAL INFORMATION
Lebanon City Schools. You cannot replicate this home at this price. The Charles floorplan by Fischer Homes is an open-concept design with a large island kitchen, a morning room that walks out to a large deck with a private backyard tree grotto for fire pits and play areas. The soaring stone fireplace is a stunning addition to the living room that hosts a wall of windows. A private owner's suite is situated on one end of the home with a direct connection from the large walk-in closet to the laundry room. Another bedroom/office with a full bath is on the other end on the main level, perfect for multigenerational living. The upper level boasts a flexible loft, two additional bedrooms, and a full bath. The finished basement, also with a full bath, is the ultimate entertainment hub: perfect for movie nights, game days, and gatherings.
$449,000
9665 Helton Drive Franklin, OH 45005
- Type:
- Single Family
- Sq.Ft.:
- 1,256
- Status:
- Active
- Beds:
- 4
- Lot size:
- 18.37 Acres
- Year built:
- 1970
- Baths:
- 3.00
- MLS#:
- 905355
ADDITIONAL INFORMATION
The value is in the LAND. Gorgeous rolling and wooded 18 acres that goes all the way back to Montgomery County Line. Brick/Vinyl ranch with finished lower level. (2) Big/Nice pole barns. Sold as is to settle Estate. All offers subject to approval of Estate Attorney.
$449,000
Helton Avenue Franklin Twp, OH 45005
- Type:
- Single Family
- Sq.Ft.:
- n/a
- Status:
- Active
- Beds:
- 4
- Year built:
- 1970
- Baths:
- 3.00
- MLS#:
- 1796716
ADDITIONAL INFORMATION
The value is in the LAND. Gorgeous rolling and wooded 18 acres that goes all the way back to Montgomery County Line. Brick/Vinyl ranch with finished lower level. (2) Big/Nice pole barns. Sold as is to settle Estate. All offers subject to approval of Estate Attorney.
- Type:
- Single Family
- Sq.Ft.:
- 3,540
- Status:
- Active
- Beds:
- 3
- Lot size:
- 0.18 Acres
- Year built:
- 2021
- Baths:
- 3.00
- MLS#:
- 1794000
ADDITIONAL INFORMATION
Welcome to your dream home! Experience the beauty of a Fischer Home in the safe and luxurious Renaissance homes community. The open kitchen boasts a large island with granite countertops, integrated pantry, hardwood floors, upgraded cabinetry, and stainless-steel appliances with a gas stove & separate breakfast nook next to Sunroom with breathtaking view, walkout balcony. 1st floor laundry. Large great room w/Capet, and a gas stone fireplace. 1st floor Owner's suite: tray ceiling, transom windows, 1 walk-in closet & 1 sliding closet; w/bath shower w/seat transom window, & double sink. 1st floor guest suite. 2nd full bath. Dining room: hardwood floors. Office: w/carpet & French doors. Basement: Large bedroom, half bath. Also, wet bar, wine rack, cabinetry, pantry. Walkout patio w/spacious fenced in flat backyard. Sonos sound system specks in sunroom, office & kitchen.
- Type:
- Single Family
- Sq.Ft.:
- 1,145
- Status:
- Active
- Beds:
- 3
- Lot size:
- 0.46 Acres
- Year built:
- 1967
- Baths:
- 3.00
- MLS#:
- 1792644
ADDITIONAL INFORMATION
Spacious 3 bedroom, 2.5 bath situated on just under half an acre*Relax on your covered front porch or in our beautiful back yard*The full basement is partially finished and is waiting for your final touches!
- Type:
- Single Family
- Sq.Ft.:
- n/a
- Status:
- Active
- Beds:
- 3
- Baths:
- 2.00
- MLS#:
- 901462
- Subdivision:
- Waterbury Village
ADDITIONAL INFORMATION
The Oxford Design by Cristo Homes. Desirable ranch with 3 bd, 2 full baths and ~1803 sqft of living space! 9 foot ceilings! Open kitchen design w/ large island and beautiful granite countertops. Kitchen is in full view from the Great Rm/Dining Area â perfect for entertaining! Living area boasts electric fireplace. Grand Bedroom with attached bath ft. double vanity and walk-in closet. Mudroom and convenient first floor laundry. 2 car garage.
- Type:
- Single Family
- Sq.Ft.:
- 1,803
- Status:
- Active
- Beds:
- 3
- Lot size:
- 0.28 Acres
- Baths:
- 2.00
- MLS#:
- 1791659
ADDITIONAL INFORMATION
The Oxford Design by Cristo Homes. Desirable ranch with 3 bd, 2 full baths and ~1803 sqft of living space! 9 foot ceilings! Open kitchen design w/ large island and beautiful granite countertops. Kitchen is in full view from the Great Rm/Dining Area - perfect for entertaining! Living area boasts electric fireplace. Grand Bedroom with attached bath ft. double vanity and walk-in closet. Mudroom and convenient first floor laundry. 2 car garage.
$479,900
3000 Kit Fox Way Carlisle, OH 45005
- Type:
- Single Family
- Sq.Ft.:
- 2,459
- Status:
- Active
- Beds:
- 4
- Lot size:
- 0.44 Acres
- Baths:
- 3.00
- MLS#:
- 223039574
- Subdivision:
- Trails Of Greycliff
ADDITIONAL INFORMATION
New construction in the beautiful Trails of Greycliff community. This plan offers an island kitchen with pantry, upgraded 42'' maple cabinetry, quartz countertops and a walk in pantry. Kitchen overlooks family room and morning room with walk out access to patio. Formal dining room and private study with double doors. Upstairs homeowners retreat with a huge walk in closet and attached private bath with dual vanity. Three additional secondary bedrooms, loft and hall bath upstairs. Full basement with partial bath rough-in. Attached two car garage.
$689,000
Dixie Highway Franklin, OH 45005
- Type:
- Single Family
- Sq.Ft.:
- 3,808
- Status:
- Active
- Beds:
- 5
- Lot size:
- 3.12 Acres
- Year built:
- 1810
- Baths:
- 3.00
- MLS#:
- 1785088
ADDITIONAL INFORMATION
RARE Opportunity! 214 yr old Silver Grove Farm is the 2nd home to be built in all of Warren County. This incredible Federal Farmhouse features a barn built in 1809, NEW barn roof($90k), horse stalls & water. There are 2 additional out buildings - Carriage house (office) & stone milk house. The home has SO many features! Some include: 5 large bedrooms (6th could be on 1st flr), 3 full bathrooms, original woodwork/trim, original 1810 plaster ceiling medallions, arrow molding, original handblown glass windows, back staircase! Property also features an in-ground, heated, pool with a new solar cover, and 3 yr old liner. A/C was added upstairs and downstairs, NO knob and tube wiring, new flooring on first level, and new carpet upstairs. There is untapped potential upstairs in the floored attic (great storage) and also in the unfinished basement. Back family room was added where the original summer kitchen would have been and walks out to the pool. Being sold as is with no known defects.
- Type:
- Single Family
- Sq.Ft.:
- 3,808
- Status:
- Active
- Beds:
- 5
- Lot size:
- 3.12 Acres
- Year built:
- 1810
- Baths:
- 3.00
- MLS#:
- 895104
- Subdivision:
- Silver Grove Farm
ADDITIONAL INFORMATION
***Seller is offering $8,000, toward buyer's closing costs, to the buyer who submits an acceptable offer by June 14, 2024.*** RARE Opportunity!! Silver Grove Farm is for sale - This historic Federal farmhouse was built in 1810, a mere 10 yrs after George Washington's passing, and most of the original features are intact! Property includes just over 3 acres. The HUGE barn was built in 1809, the family lived in the barn while the house was being built. The barn has 3 horse stalls, hay mow, tack room, and workshop. The barn roof is new, and the copulas are being replaced ($90k repair). The barn has well water and electric. There is an acre behind the barn (into the crops) for a paddock. The farmhouse is made from soft bricks, hand fired, onsite. There are 5 large bedrooms, 3 full bathrooms, original woodwork/trim, original plaster ceiling medallions, arrow molding, original handblown glass windows, all of the details you would expect to see in a historic, 213-year-old home! Property also features an in-ground, heated, pool with a new solar cover, and 3 yr old liner. A/C was added upstairs and downstairs, NO knob and tube wiring, new flooring on first level, and brand-new carpet upstairs. There is untapped potential upstairs in the floored attic (great storage). The back room was added where the original summer kitchen would have been. Property also features a super cute stone milk house. There is a separate office building (looks like another house). This was where the carriage house was originally. This structure was converted into a garage and then into office space by the current owner. This can easily be converted back into a 4-car garage. Property is priced accordingly knowing there are some cosmetic updates needed, property being sold as is with no known defects other than what has been disclosed on the property disclosure form. Solid historic home with a great provenance! First floor Master is possible! Seller providing a 1-year home warranty.
$998,000
St Rt 122 Clearcreek Twp., OH 45005
Open House:
Sunday, 6/9 2:00-5:00PM
- Type:
- Single Family
- Sq.Ft.:
- 4,140
- Status:
- Active
- Beds:
- 5
- Lot size:
- 3.6 Acres
- Year built:
- 1980
- Baths:
- 5.00
- MLS#:
- 1783603
ADDITIONAL INFORMATION
SPRINGBORO SCHOOLS!! You'll love this spacious, gated home with a full walk-out finished basement, sitting on a 3 acre country lot that is centrally located between Dayton and Cincinnati. Springboro Schools. 5 bedroom home, possibility of seven bedrooms, with 4.5 baths, with primary bedroom on first floor. Home is full brick and stone with 2 full masonry fireplaces. Large, over sized rooms with a beautiful, cathedral ceiling sunroom leading out to a tropical style, heated, inground pool and Jacuzzi style hot tub with large wrap around deck and pool house/dressing room. Primary bedroom leads out to an enclosed three season deck. Open entry way leading up 4 bedrooms and 2 full baths including a 2nd owner suite with full bath and walk in closet on second floor. All upstairs bedrooms have a full vanity with sink. Home has 2 full size laundry areas. Both barns and garage are included. Add'l buildable, lots subject to approval. Limited service listing.
Open House:
Sunday, 6/9 2:00-5:00PM
- Type:
- Single Family
- Sq.Ft.:
- n/a
- Status:
- Active
- Beds:
- 5
- Lot size:
- 3.03 Acres
- Year built:
- 1980
- Baths:
- 5.00
- MLS#:
- 893489
ADDITIONAL INFORMATION
You'll love this spacious, gated home with a full walk-out finished basement, sitting on a 3.6 acre country lot that is centrally located between Dayton and Cincinnati. Springboro Schools. 5 bedroom home, possibility of seven bedrooms, with 4.5 baths, with primary bedroom on first floor. Home is full brick and stone with 2 full masonry fireplaces. Large, over sized rooms with a beautiful, cathedral ceiling sunroom leading out to a tropical style, heated, inground pool and Jacuzzi style hot tub with large wrap around deck and pool house/dressing room. Primary bedroom leads out to an enclosed three season deck. Open entry way leading up 4 bedrooms and 2 full baths including a 2nd owner suite with full bath and walk in closet on second floor. All upstairs bedrooms have a full vanity with sink. Home has 2 full size laundry areas. Zoned CAUV. This is a limited service listing. Lots also availalbe to bring your own builder. See lot map in photos
$150,000
309 Bridge Street Franklin, OH 45005
- Type:
- Single Family
- Sq.Ft.:
- 1,064
- Status:
- Active
- Beds:
- 3
- Lot size:
- 0.18 Acres
- Year built:
- 1979
- Baths:
- 1.00
- MLS#:
- 878218
- Subdivision:
- Original
ADDITIONAL INFORMATION
Welcome Home! Newly renovated bungalow packed full of updates! Freshly painted inside + out! Updated flooring throughout! Updated kitchen featuring new granite counter tops & brand new SS appliances! Fresh bath! 3 bedrooms brand new carpet/ hardwoods, fixtures + window treatments! Rest easy knowing this home has new HVAC(2022) + serviced water heater(2021).Great sized deck off the back of the home! Franklin City Schools. Only 2 miles from Crains Run Nature Park! Check it out today!
 |
| The data relating to real estate for sale on this web site comes in part from the Broker Reciprocity™ program of the Multiple Listing Service of Greater Cincinnati. Real estate listings held by brokerage firms other than Xome Inc. are marked with the Broker Reciprocity™ logo (the small house as shown above) and detailed information about them includes the name of the listing brokers. Copyright 2024 MLS of Greater Cincinnati, Inc. All rights reserved. The data relating to real estate for sale on this page is courtesy of the MLS of Greater Cincinnati, and the MLS of Greater Cincinnati is the source of this data. |
Andrea D. Conner, License BRKP.2017002935, Xome Inc., License REC.2015001703, AndreaD.Conner@xome.com, 844-400-XOME (9663), 2939 Vernon Place, Suite 300, Cincinnati, OH 45219

The data relating to real estate for sale on this website is provided courtesy of Dayton REALTORS® MLS IDX Database. Real estate listings from the Dayton REALTORS® MLS IDX Database held by brokerage firms other than Xome, Inc. are marked with the IDX logo and are provided by the Dayton REALTORS® MLS IDX Database. Information is provided for consumers` personal, non-commercial use and may not be used for any purpose other than to identify prospective properties consumers may be interested in. Copyright © 2024 Dayton REALTORS. All rights reserved.
Andrea D. Conner, License BRKP.2017002935, Xome Inc., License REC.2015001703, AndreaD.Conner@xome.com, 844-400-XOME (9663), 2939 Vernon Place, Suite 300, Cincinnati, OH 45219
Information is provided exclusively for consumers' personal, non-commercial use and may not be used for any purpose other than to identify prospective properties consumers may be interested in purchasing. Copyright © 2024 Columbus and Central Ohio Multiple Listing Service, Inc. All rights reserved.
Franklin Real Estate
The median home value in Franklin, OH is $116,400. This is lower than the county median home value of $222,300. The national median home value is $219,700. The average price of homes sold in Franklin, OH is $116,400. Approximately 53.36% of Franklin homes are owned, compared to 40.36% rented, while 6.28% are vacant. Franklin real estate listings include condos, townhomes, and single family homes for sale. Commercial properties are also available. If you see a property you’re interested in, contact a Franklin real estate agent to arrange a tour today!
Franklin, Ohio 45005 has a population of 11,768. Franklin 45005 is less family-centric than the surrounding county with 29.99% of the households containing married families with children. The county average for households married with children is 40.01%.
The median household income in Franklin, Ohio 45005 is $49,197. The median household income for the surrounding county is $79,397 compared to the national median of $57,652. The median age of people living in Franklin 45005 is 37.8 years.
Franklin Weather
The average high temperature in July is 85.6 degrees, with an average low temperature in January of 21.1 degrees. The average rainfall is approximately 41.9 inches per year, with 15 inches of snow per year.
