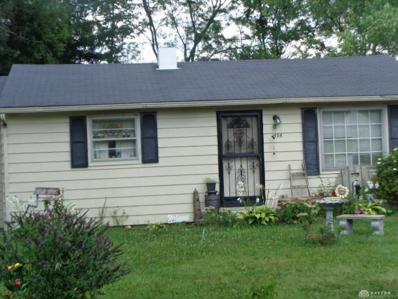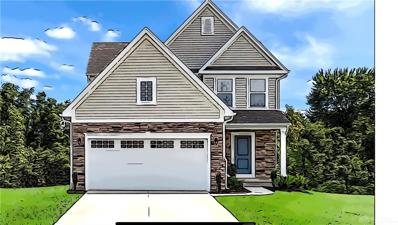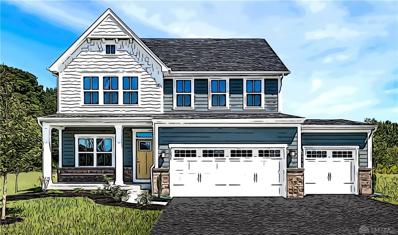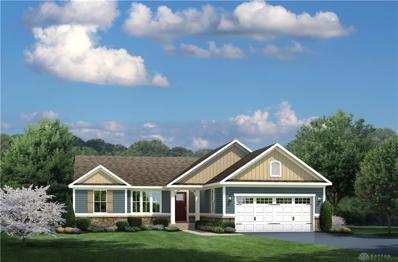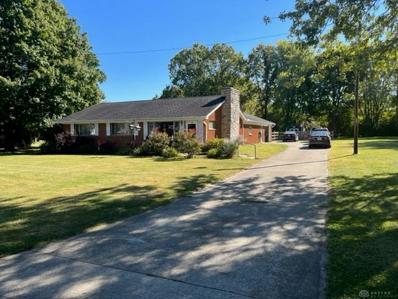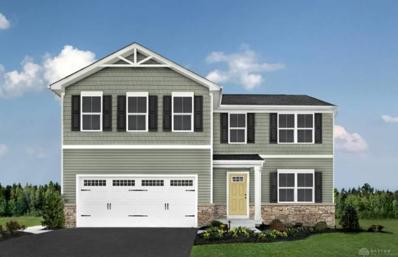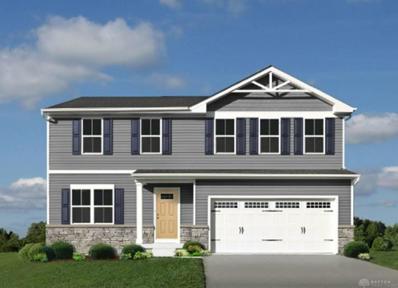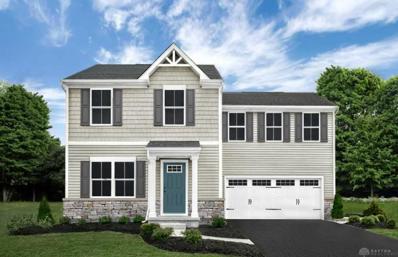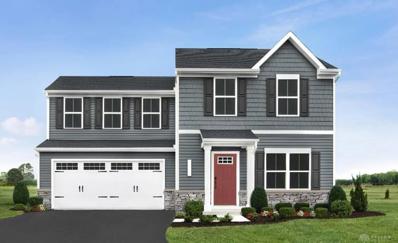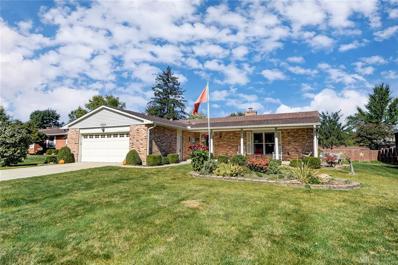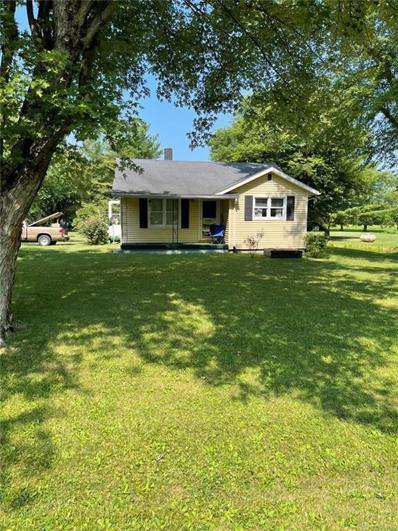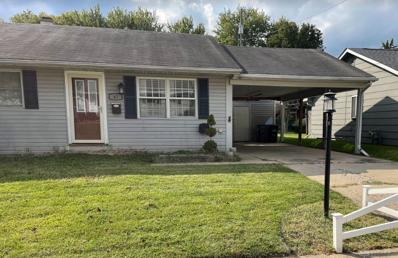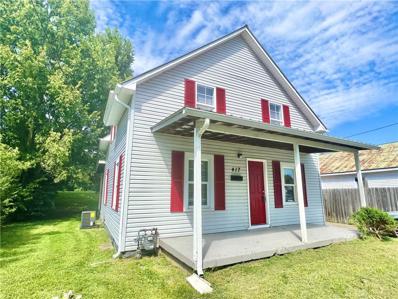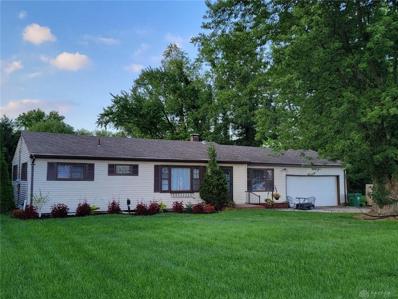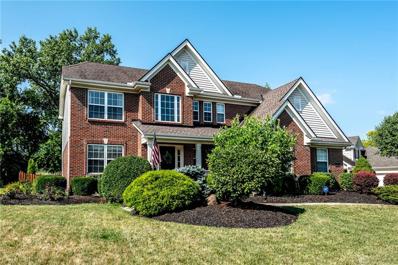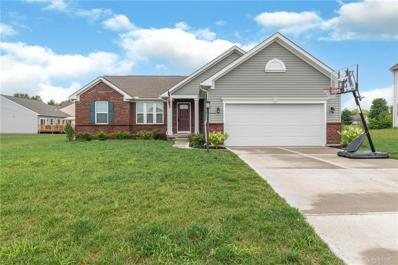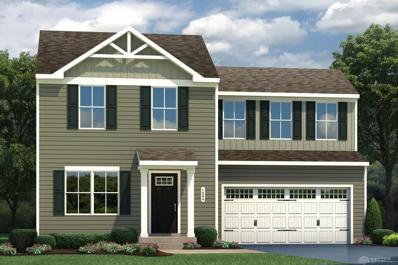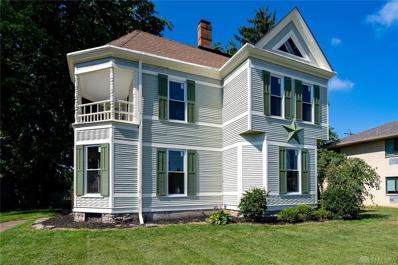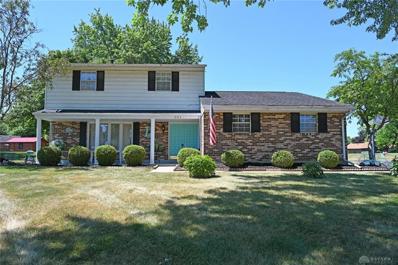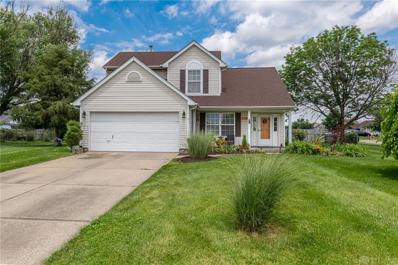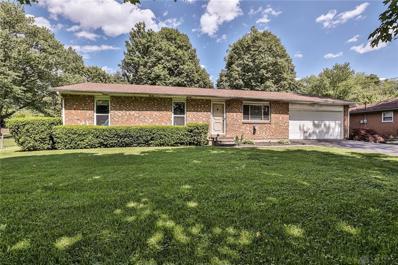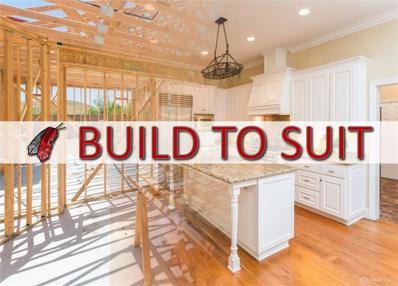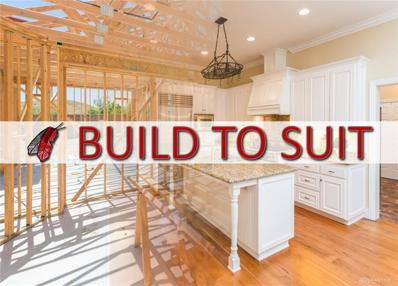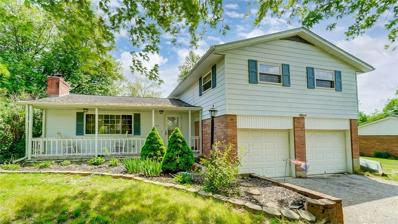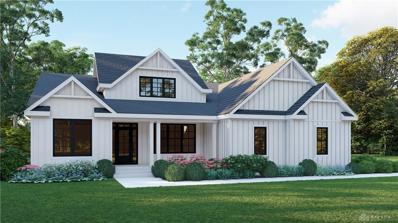Franklin OH Homes for Sale
- Type:
- Single Family
- Sq.Ft.:
- 768
- Status:
- Active
- Beds:
- 2
- Lot size:
- 0.29 Acres
- Year built:
- 1957
- Baths:
- 1.00
- MLS#:
- 875705
- Subdivision:
- Fairview 2
ADDITIONAL INFORMATION
Cute 2 bedroom cottage, just minutes from Carlisle Schools. Nice yard with plenty of trees and shade. Eat in kitchen. Property is tenant occupied. This property would be a great property for a first time home owner or for an investor looking to add to their portfolio. Room sizes estimated.
- Type:
- Single Family
- Sq.Ft.:
- n/a
- Status:
- Active
- Beds:
- 3
- Year built:
- 2022
- Baths:
- 2.00
- MLS#:
- 875171
ADDITIONAL INFORMATION
The Adrian single-family home exudes luxury living. Arrive through either the inviting foyer or the convenient family entry off the 2-car garage. Both lead to a wide-open living area where a stunning great room flows seamlessly to the dining area and gourmet kitchen, well-appointed with ample cabinet and counter space, plus an island. An optional covered porch brings the outside in. Upstairs 3 bedrooms and a full bath provide peaceful privacy. Your luxurious owner's suite includes a walk-in closet and private bathroom. Discover The Adrian.
- Type:
- Single Family
- Sq.Ft.:
- n/a
- Status:
- Active
- Beds:
- 4
- Year built:
- 2022
- Baths:
- 3.00
- MLS#:
- 875170
ADDITIONAL INFORMATION
The Columbia single-family home is just as inviting as it is functional. Discover a magnificently spacious floor plan with custom flex areas. The welcoming family room effortlessly flows into the gourmet kitchen and dining area, so you never miss a moment. Add a covered porch for those warm summer nights and use the family entry to control clutter. On the second floor, 4 large bedrooms await, with the option to change one to a cozy loft for more living and entertaining space. Your luxurious owner's suite offers a walk-in closet and spa-like double vanity bath. Come home to The Columbia today.
- Type:
- Single Family
- Sq.Ft.:
- n/a
- Status:
- Active
- Beds:
- 3
- Year built:
- 2022
- Baths:
- 2.00
- MLS#:
- 875169
ADDITIONAL INFORMATION
The Aviano single-family home is where convenience meets comfort. Enter through the 2-car garage or the foyer to a light-filled room thatâs spacious and stylish. Gather around the table in the formal dining room, then relax in the great room, which opens to the gourmet kitchen with an island and leads to a covered porch. The luxurious main-level ownerâs suite features a walk-in closet, double vanity, and linen closet. On the other side of the home are two bedrooms, each with a large closet, and a hall bath. Experience The Aviano today.
- Type:
- Single Family
- Sq.Ft.:
- 1,516
- Status:
- Active
- Beds:
- 3
- Lot size:
- 0.55 Acres
- Year built:
- 1954
- Baths:
- 1.00
- MLS#:
- 874882
- Subdivision:
- Dishun Heights
ADDITIONAL INFORMATION
This is a must see. This home is on a dead end st. no Thru. traffic, to worry about. Has loads of updates. new flooring in living room, dinning room, kitchen, hall and laundry room. Bath has been redone and has lots of storage. water line to the house has been replaced. Beautiful lot fenced, fenced garden space. fish pond at the patio, fire ring in back of lot for family and friends to enjoy. Oversized 2 gar gar. Wood burning fire place,
- Type:
- Single Family
- Sq.Ft.:
- n/a
- Status:
- Active
- Beds:
- 4
- Year built:
- 2022
- Baths:
- 3.00
- MLS#:
- 874956
ADDITIONAL INFORMATION
The Elm single-family home offers everything you could want and more. Enter through the foyer to the wide-open flex space and great room, which flows seamlessly to the dining space and gourmet kitchen with large island. The 2-car garage offers ample storage space. Upstairs, 4 bedrooms, a full dual vanity bath and a loft provide all the room you need â or turn the loft into a 5th bedroom. The luxury owner's bedroom boasts 2 walk-in closets and an en suite bath with double vanity with an oversized shower. The Elm has it all. Franklin City School District.
- Type:
- Single Family
- Sq.Ft.:
- n/a
- Status:
- Active
- Beds:
- 4
- Year built:
- 2022
- Baths:
- 3.00
- MLS#:
- 874955
ADDITIONAL INFORMATION
The Cedar single-family home blends function and elegance. Enter the foyer and head to the great room, which flows effortlessly into the gourmet kitchen with island, and the dining area. Beyond that, a hall leads to a powder room and flex space that can be converted into a home office, hobby room, or extra play space. Upstairs 3 of the 4 bedrooms boast walk-in closets. Your luxurious owner's suite features lots of living space, a huge walk-in closet, and a double vanity bath. The Cedar is must-see. Franklin City School District.
- Type:
- Single Family
- Sq.Ft.:
- n/a
- Status:
- Active
- Beds:
- 4
- Year built:
- 2022
- Baths:
- 3.00
- MLS#:
- 874954
ADDITIONAL INFORMATION
The Birch single-family home offers space and style. Enter through the 2-car garage or foyer and find a light-filled, airy floor plan. The great room flows into the dinette and kitchen area so you never miss a moment with friends or family around the island. Upstairs, the generous space continues, with a broad stairway that leads to an open landing, 3 bedrooms with ample closet space and a full bath. The luxurious ownerâs suite, with its walk-in closet and dual vanity bath, keeps you connected to the rest of the home while providing peaceful privacy. Franklin City School District.
- Type:
- Single Family
- Sq.Ft.:
- n/a
- Status:
- Active
- Beds:
- 3
- Year built:
- 2022
- Baths:
- 3.00
- MLS#:
- 874953
ADDITIONAL INFORMATION
The Aspen single-family home has it all. Enter the huge great room and immediately feel at home. The first floor's open concept means you are never far from the action. A cozy kitchen features an optional island; add a powder room for convenience. The entry off the garage provides a convenient spot for coats, so clutter is never an issue. Upstairs all 3 bedrooms are large and boast ample closets. A hall bath and laundry room provide total comfort. The owner's suite is the star of the home, with an en suite bath and huge walk-in closet. Franklin City School District.
- Type:
- Single Family
- Sq.Ft.:
- 1,995
- Status:
- Active
- Beds:
- 3
- Lot size:
- 0.27 Acres
- Year built:
- 1978
- Baths:
- 2.00
- MLS#:
- 874781
- Subdivision:
- Knollbrook Meadows
ADDITIONAL INFORMATION
Wonderful Brick Ranch with inviting front porch in Hunter! Nice level lot with great landscaping & large shed with electric. Very spacious home just under 2,000 sq ft, offering a large living & dining room off the entry. Open Kitchen to family room & two enclosed back porches! Three good sized bedrooms & two full baths. This home has had $60 K in the last two years. Updated Electric panel with Generac Generator, epoxy floor in the garage, enclosed both back porches, Bath fitter in the hall bath, A/C last year, furnace 3 years old. Kitchen appliances & washer/dryer stay. Very nice neighborhood! Fireplace/Chimney not warranted.
- Type:
- Single Family
- Sq.Ft.:
- 760
- Status:
- Active
- Beds:
- 2
- Lot size:
- 0.58 Acres
- Year built:
- 1961
- Baths:
- 1.00
- MLS#:
- 874489
- Subdivision:
- Willabeth Sub
ADDITIONAL INFORMATION
Two bedroom, one bath, LR, w/ eat in kitchen on a beautiful 1/2 acre lot in Franklin Township, Home could use some cosmetic updates, and is priced accordingly, SELLING AS IS!,Buyer to have inspection, but seller will not make any repairs or changes. Hardwood floors under carpet. Seller may be willing to help with some closing cost.
$139,900
45 Skokiaan Drive Franklin, OH 45005
- Type:
- Single Family
- Sq.Ft.:
- 1,608
- Status:
- Active
- Beds:
- 3
- Lot size:
- 0.14 Acres
- Year built:
- 1957
- Baths:
- 1.00
- MLS#:
- 873964
- Subdivision:
- Lar-El Heights
ADDITIONAL INFORMATION
DEAL OF THE MONTH! Great property and Ready For a New Owner! Property is Priced to Sell FAST, and Will Not Last Long. Seller is Motivated and Needs a QUICK and EASY Sale.
$165,000
417 Home Avenue Franklin, OH 45005
- Type:
- Single Family
- Sq.Ft.:
- 936
- Status:
- Active
- Beds:
- 3
- Lot size:
- 0.07 Acres
- Year built:
- 1925
- Baths:
- 2.00
- MLS#:
- 870655
- Subdivision:
- MacKinaw Add
ADDITIONAL INFORMATION
Welcome Home! Freshly Painted+ New flooring throughout! Updated kitchen including brand new stainless steel appliances and granite countertops! Fresh baths. 3 Bedrooms with brand new carpet, fixtures and window treatments. Rest easy knowing home has New HVAC + water heater(2019) and furnace. The home also has had some plumbing and electrical updates! Would also make a great turn key rental! Market rent:$1450+ Schedule a showing today!
- Type:
- Single Family
- Sq.Ft.:
- 1,280
- Status:
- Active
- Beds:
- 3
- Lot size:
- 0.56 Acres
- Year built:
- 1957
- Baths:
- 1.00
- MLS#:
- 869878
- Subdivision:
- Kay
ADDITIONAL INFORMATION
Welcome to this charming 3 bedroom ranch. Large parklike back yard with covered deck perfect for entertaining. Fresh paint throughout. Updated kitchen with granite counter tops. Bathroom has been updated with beautiful tile floor. Plenty of off street parking. Schedule your private showing today!
- Type:
- Single Family
- Sq.Ft.:
- 2,428
- Status:
- Active
- Beds:
- 4
- Lot size:
- 0.31 Acres
- Year built:
- 2005
- Baths:
- 4.00
- MLS#:
- 868999
- Subdivision:
- Renaissance 1
ADDITIONAL INFORMATION
Stunning move in ready 4 bdr 2700+ sqft former model home w/many features! Spacious LR, DR & 2 story family room w/fireplace opens up to kitchen w/wood floors, new appliances 2021, breakfast room w/walkout to private patio w/huge backyard. Full finished LL w/full bath & potential 5th bdr/study & extra storage. Spacious master suite w/adj bath w/double vanity, shower & jetted tub. New HVAC '18, All new carpet & fresh paint. Sunroom not in auditor sqft. HOA includes pool, clubhouse, walking trails and more! Must See!
- Type:
- Single Family
- Sq.Ft.:
- n/a
- Status:
- Active
- Beds:
- 3
- Lot size:
- 0.36 Acres
- Year built:
- 2021
- Baths:
- 3.00
- MLS#:
- 868847
- Subdivision:
- Tara Estates 4-2
ADDITIONAL INFORMATION
Why build when you can buy? This Ryan built home is just over 1 year old and has everything you need. This three bedroom, 3 bath is located in the desirable Carlisle SD. This home offers a spacious living area, open concept living and a finished basement with a large storage space! Make this your home today!
- Type:
- Single Family
- Sq.Ft.:
- n/a
- Status:
- Active
- Beds:
- 3
- Year built:
- 2022
- Baths:
- 3.00
- MLS#:
- 868819
ADDITIONAL INFORMATION
The Aspen single-family home has it all. Enter the huge great room and immediately feel at home. The first floor's open concept means you are never far from the action. The entry off the garage provides a convenient spot for coats, so clutter is never an issue. Upstairs all 3 bedrooms are large and boast ample closets. A hall bath and laundry room provide total comfort. The owner's suite is the star of the home, with an en suite bath and a huge walk-in closet. Experience all that The Aspen has to offer.
$245,000
418 Park Avenue Franklin, OH 45005
- Type:
- Single Family
- Sq.Ft.:
- 2,238
- Status:
- Active
- Beds:
- 4
- Lot size:
- 0.3 Acres
- Year built:
- 1877
- Baths:
- 2.00
- MLS#:
- 868536
- Subdivision:
- MacKinaw Add
ADDITIONAL INFORMATION
Check out this historic gem with nothing left to do but move in and unpack! Fresh paint, flooring, and light fixtures throughout the interior, new windows all around, new bathrooms, stainless kitchen appliances, new wall-mounted mini-split systems to keep your summers cool and supplement in the winter, new exterior paint and roof. This home truly feels larger than the square footage reflects. In addition to the eat-in kitchen, large dining room, full bathroom, you'll discover the study flooded with natural light and a small bedroom off the living room. Upstairs 3 spacious bedrooms with restored hardwood floors and beautiful new bathroom. A covered back porch overlooks the generously shaded backyard, flanked by a detached 2-car garage.
$279,900
351 Lantis Drive Carlisle, OH 45005
- Type:
- Single Family
- Sq.Ft.:
- 1,698
- Status:
- Active
- Beds:
- 3
- Lot size:
- 0.47 Acres
- Year built:
- 1973
- Baths:
- 3.00
- MLS#:
- 867768
- Subdivision:
- Lantis Estates
ADDITIONAL INFORMATION
Beautiful home located in Carlisle just waiting for your personal touch, Traditional 2 story 3 beds, 2.5 baths, granite countertops in kitchen, new HVAC in 2021, new water heater 2020, new water softener in 2020, freshly sealed driveway 2022, new wood laminate floors/tile 2019, ceiling fans in all rooms, beautiful lot with mature trees located in private culdesac. Barn roof replaced 2020. Beautiful spacious patio enclosure with a park like view.
- Type:
- Single Family
- Sq.Ft.:
- 1,566
- Status:
- Active
- Beds:
- 3
- Lot size:
- 0.33 Acres
- Year built:
- 1998
- Baths:
- 3.00
- MLS#:
- 865938
- Subdivision:
- Cobblestone 1
ADDITIONAL INFORMATION
Take a look at this stunning, 1,566 Sq Ft 3 bedroom, 2.5 bath home in Franklin. Once inside you are greeted with beautiful cathedral ceilings in the great room & an ample amount of natural lighting, that assists in showing off all the gorgeous features this home has to offer. The kitchen and breakfast area leads out to the back patio and fully fenced back yard, perfect for entertaining friends & family. You will be pleased to find the ensuite master bedroom & walk in closet is conveniently located on the first floor. Continuing Upstairs you will find the additional 2 bedrooms and full bath. Many updates to include, but not limited to: NEW Roof 2021 and NEW HVAC in April 2022 Donât miss out on the opportunity to call this well maintained home yours!
- Type:
- Single Family
- Sq.Ft.:
- 960
- Status:
- Active
- Beds:
- 3
- Lot size:
- 0.72 Acres
- Year built:
- 1973
- Baths:
- 2.00
- MLS#:
- 865450
- Subdivision:
- Sunrise Park
ADDITIONAL INFORMATION
Great location! Feel like you're in the country while still be close to everything. Large fenced lot, covered back patio, eat-in kitchen w/appliances, newer roof, heat pump & a/c. Loads of potential at a great price!
- Type:
- Single Family
- Sq.Ft.:
- n/a
- Status:
- Active
- Beds:
- 3
- Year built:
- 2022
- Baths:
- 2.00
- MLS#:
- 864145
- Subdivision:
- Indian Trace
ADDITIONAL INFORMATION
Welcome to Indian Trace. This beautifully designed community is nestled in the heart of Carlisle. Indian Trace is a homage to traditional American communities with plans for a collection of custom designed homes. Starting from the 330's, here is your chance to build the home of your dreams just steps away from new school in Carlisle. Bring your builder, or choose from one of our outstanding trusted partners that believe in crafting homes to meet the needs and suit the lifestyles of your family.
- Type:
- Single Family
- Sq.Ft.:
- n/a
- Status:
- Active
- Beds:
- 3
- Year built:
- 2022
- Baths:
- 2.00
- MLS#:
- 864143
- Subdivision:
- Indian Trace
ADDITIONAL INFORMATION
Welcome to Indian Trace. This beautifully designed community is nestled in the heart of Carlisle. Indian Trace is a homage to traditional American communities with plans for a collection of custom designed homes. Starting from the 330's, here is your chance to build the home of your dreams just steps away from new school in Carlisle. Bring your builder, or choose from one of our outstanding trusted partners that believe in crafting homes to meet the needs and suit the lifestyles of your family.
- Type:
- Single Family
- Sq.Ft.:
- 1,750
- Status:
- Active
- Beds:
- 3
- Lot size:
- 0.5 Acres
- Year built:
- 1966
- Baths:
- 3.00
- MLS#:
- 863582
- Subdivision:
- Meadowlark Estates
ADDITIONAL INFORMATION
Amazing value in Carlisle Schools! 3 bedroom, 2.5 bath tri-level on a half acre lot! Living room with wood burning fpl, dining room, family room, and 12 x 20 three-season room. Large master bedroom with en-suite. 2 car garage, large fenced yard with shed. Updated heating and cooling.
- Type:
- Single Family
- Sq.Ft.:
- n/a
- Status:
- Active
- Beds:
- 3
- Year built:
- 2022
- Baths:
- 2.00
- MLS#:
- 863013
- Subdivision:
- Indian Trace
ADDITIONAL INFORMATION
Welcome to Indian Trace. This beautifully designed community is nestled in the heart of Carlisle. Indian Trace is a homage to traditional American communities with plans for a collection of custom designed homes. At Brandon Homes, no two homes are alike with over 20 + models to choose from and thousands of customizations. Through our communities and our customerâs, we strive to build the best. Carlisle offers homeowners sweet and convenient living. A newly constructed school building is just down the road. Local retailers are right around the corner and neighboring towns are only minutes away. The Brandon Homes team cannot wait to help you begin your journey! This Biltmore model floor plan is jammed packed with innovation, being the only Hybrid Ranch of its kind, it has so many floor plan option conversions. Although the first floor is a proper ranch, it has a second story allowing for a beautiful two-story ceiling feature and additional living square footage. This plan also has an option to scale up to 6 bedrooms and 2,859 SQFT from its original 3 bedrooms 1989 SQFT, requiring no changes to the home's footprint. There is no client this plan cannot serve. The Avon is your beautiful quintessential ranch, also offering function with high design.
Andrea D. Conner, License BRKP.2017002935, Xome Inc., License REC.2015001703, AndreaD.Conner@xome.com, 844-400-XOME (9663), 2939 Vernon Place, Suite 300, Cincinnati, OH 45219

The data relating to real estate for sale on this website is provided courtesy of Dayton REALTORS® MLS IDX Database. Real estate listings from the Dayton REALTORS® MLS IDX Database held by brokerage firms other than Xome, Inc. are marked with the IDX logo and are provided by the Dayton REALTORS® MLS IDX Database. Information is provided for consumers` personal, non-commercial use and may not be used for any purpose other than to identify prospective properties consumers may be interested in. Copyright © 2024 Dayton REALTORS. All rights reserved.
Franklin Real Estate
The median home value in Franklin, OH is $116,400. This is lower than the county median home value of $222,300. The national median home value is $219,700. The average price of homes sold in Franklin, OH is $116,400. Approximately 53.36% of Franklin homes are owned, compared to 40.36% rented, while 6.28% are vacant. Franklin real estate listings include condos, townhomes, and single family homes for sale. Commercial properties are also available. If you see a property you’re interested in, contact a Franklin real estate agent to arrange a tour today!
Franklin, Ohio 45005 has a population of 11,768. Franklin 45005 is less family-centric than the surrounding county with 29.99% of the households containing married families with children. The county average for households married with children is 40.01%.
The median household income in Franklin, Ohio 45005 is $49,197. The median household income for the surrounding county is $79,397 compared to the national median of $57,652. The median age of people living in Franklin 45005 is 37.8 years.
Franklin Weather
The average high temperature in July is 85.6 degrees, with an average low temperature in January of 21.1 degrees. The average rainfall is approximately 41.9 inches per year, with 15 inches of snow per year.
