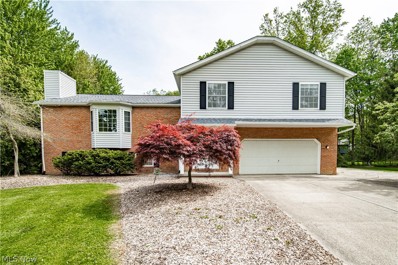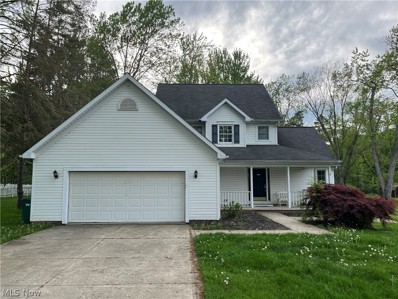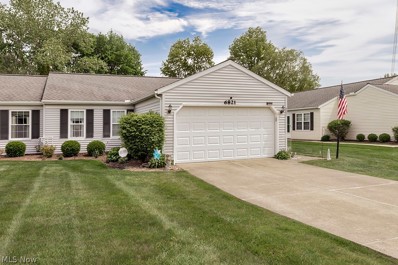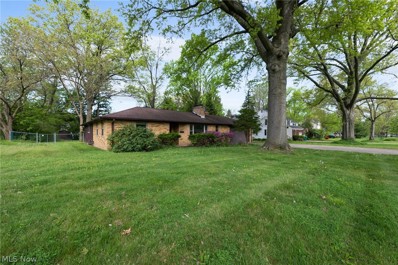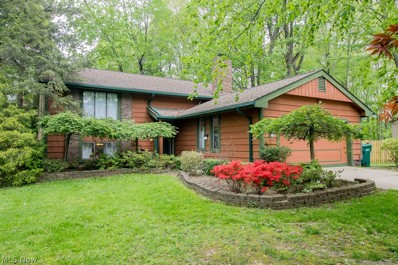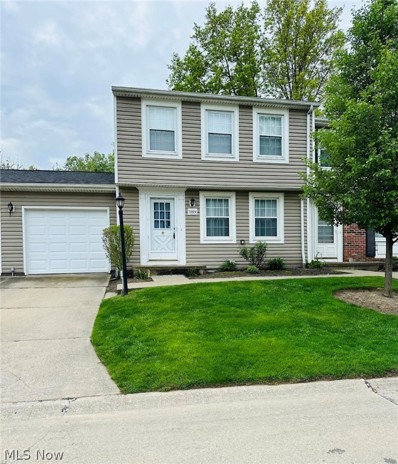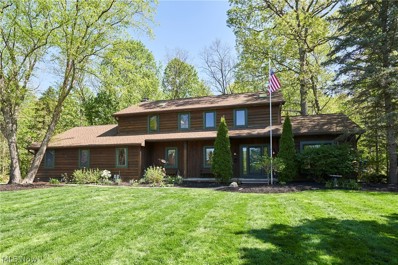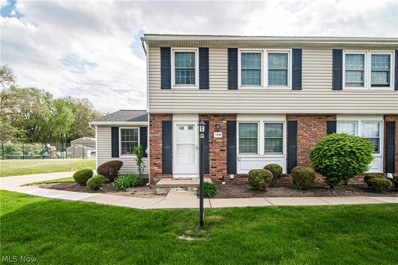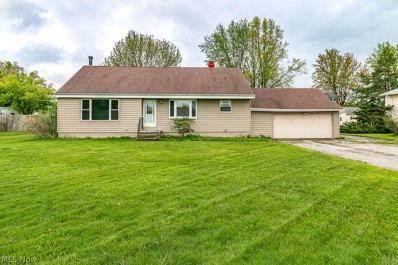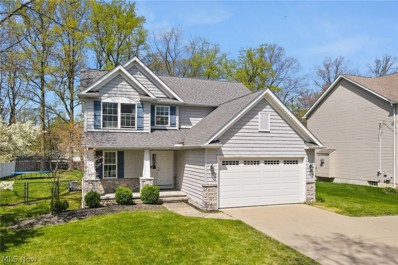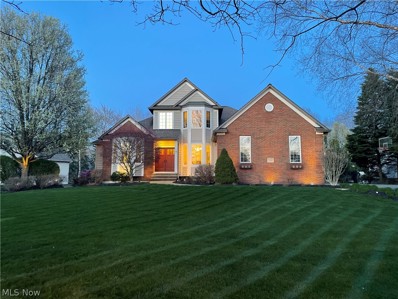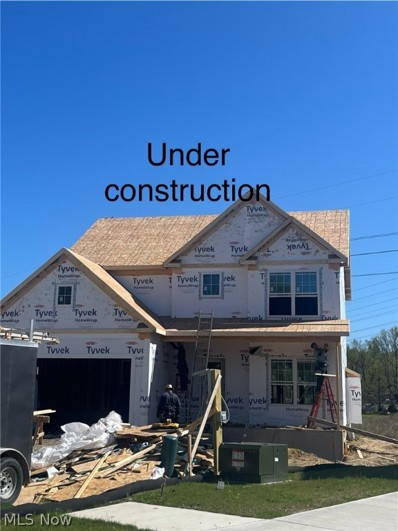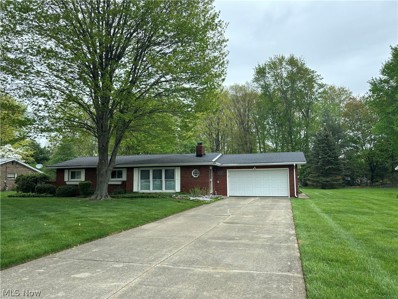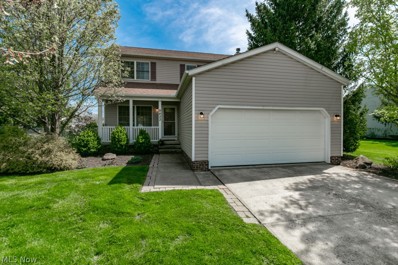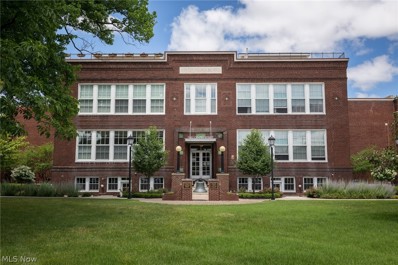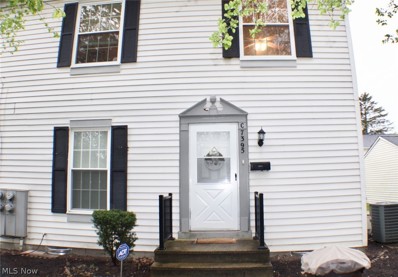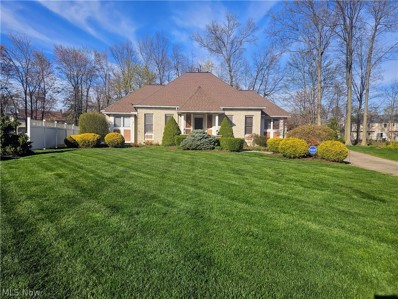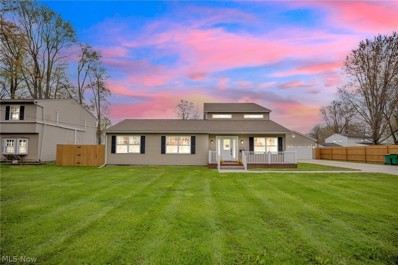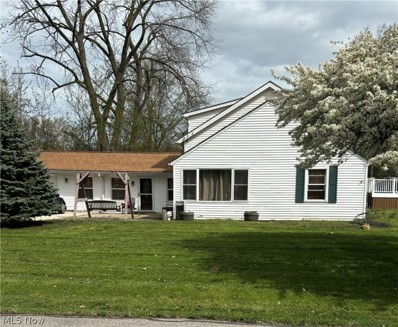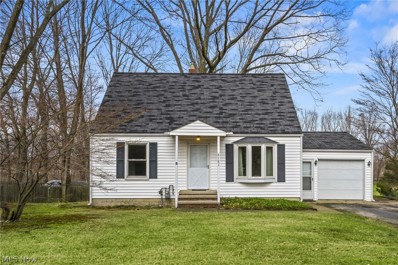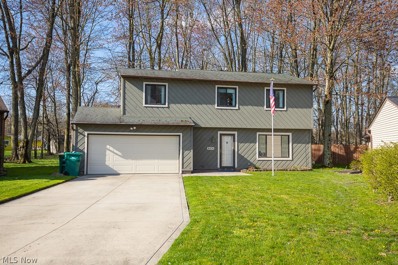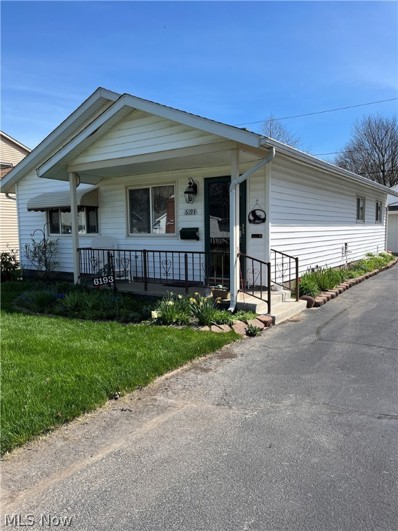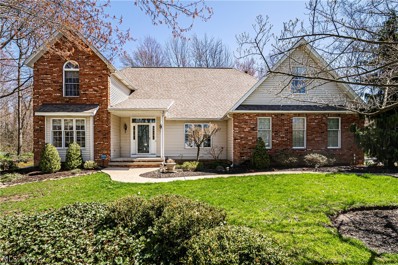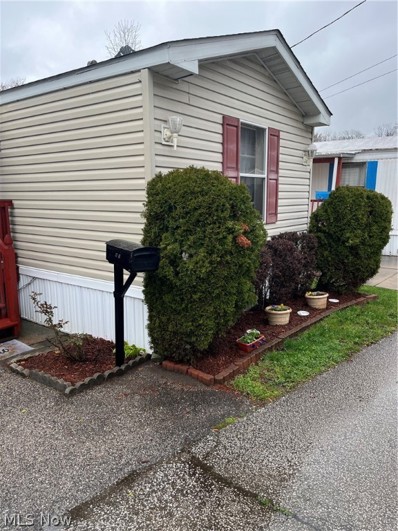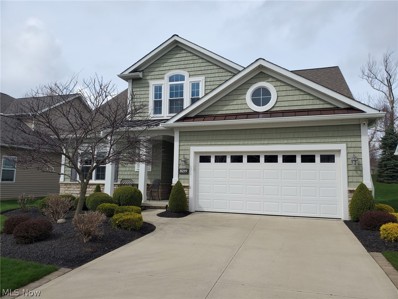Mentor OH Homes for Sale
$424,900
9401 Goodell Court Mentor, OH 44060
Open House:
Saturday, 5/11 1:00-3:00PM
- Type:
- Single Family
- Sq.Ft.:
- n/a
- Status:
- NEW LISTING
- Beds:
- 4
- Lot size:
- 0.75 Acres
- Year built:
- 1996
- Baths:
- 3.00
- MLS#:
- 5036518
- Subdivision:
- Whispering Creek Sub
ADDITIONAL INFORMATION
Welcome to this spacious multi-level home offering versatility and comfort for modern living. With 4 bedrooms and 3 full baths, this residence presents ample space. Enter into a welcoming foyer, where you'll find a convenient full bath and a bedroom with sliding glass doors leading to the backyard. Descend a few steps to discover a cozy family room adorned with a wood-burning fireplace, an office (which could easily serve as a 5th bedroom), and a laundry room. Upstairs awaits a large living room boasting vaulted ceilings, providing an airy ambiance perfect for relaxation or entertainment. Adjacent, the kitchen, also with vaulted ceilings, invites culinary delights, while the dining room, with sliding glass doors leading to a brand new deck installed in 2023, offers seamless indoor-outdoor living. Journey further upstairs to discover three additional bedrooms and two full baths. The Owners Suite, featuring vaulted ceilings, a large walk-in closet, and an en-suite bath with a luxurious jacuzzi tub. Additional highlights of this home include an oversized two-car garage, recent updates including a new roof and skylights installed in 2023, and fresh interior paint throughout, including ceilings, walls, and closets. The added peace of mind of an alarm system installed in 2023 completes the package. Don't miss out on the opportunity to make this your dream home. Schedule your showing today and experience the comfort and convenience this home has to offer!
$349,900
7504 Demshar Drive Mentor, OH 44060
- Type:
- Single Family
- Sq.Ft.:
- n/a
- Status:
- NEW LISTING
- Beds:
- 4
- Lot size:
- 0.71 Acres
- Year built:
- 1999
- Baths:
- 5.00
- MLS#:
- 5036519
- Subdivision:
- Demshars
ADDITIONAL INFORMATION
Bring your renovations ideas to 7504 Demshar Dr! Located in S. Mentor on a cul-de-sac street, this home has unlimited potential. An attached suite to the Foyer (also with an outside side entrance) includes a family room, full kitchen, full bath, and large bedroom w/ plenty of storage space. This suite is perfect for In-Laws, Teens, or Guests. Main home has an open floor plan w/ a large breakfast bar opened into the family room w/ a gas fireplace, large basement, and beautiful wooded lot. This home is literally close to everything. Schedule your showing today! Home sold AS-IS.
- Type:
- Condo
- Sq.Ft.:
- 1,140
- Status:
- NEW LISTING
- Beds:
- 3
- Year built:
- 1988
- Baths:
- 2.00
- MLS#:
- 5035874
- Subdivision:
- Farmington Meadows Condo
ADDITIONAL INFORMATION
Welcome to this charming move-in ready ranch condo. First floor living at its finest. With 3 bedrooms and 2 full bathrooms, convenience meets comfort effortlessly. Walk into the sprawling living room that extends into the eat-in kitchen for an open-concept feel. As if first floor living isn't enough, the highlight of this home is the sunroom, offering a serene retreat bathed in natural sunlight, perfect for relaxation or entertaining guests. Enjoy the ease of single-level living coupled with the allure of a private outdoor oasis. This ranch condo is not just a home; it's a lifestyle. Low maintenance lifestyle.... Situated in a convenient location close to shopping, parks, schools, and freeway access.
$279,000
8106 Middlesex Road Mentor, OH 44060
- Type:
- Single Family
- Sq.Ft.:
- n/a
- Status:
- NEW LISTING
- Beds:
- 2
- Lot size:
- 0.51 Acres
- Year built:
- 1954
- Baths:
- 3.00
- MLS#:
- 5036073
- Subdivision:
- Brentwood Sub 2
ADDITIONAL INFORMATION
Experience the convenience of single-level living in this meticulously maintained home! Step into a spacious and luminous living room, featuring a charming woodburning fireplace, recessed lighting, and an expansive window that floods the space with natural light. Entertain guests in the intimate dining area, or whip up culinary delights in the well-appointed kitchen boasting ample white cabinets, granite countertops, a stylish backsplash, and stainless-steel appliances—all included. Retreat to the sizable owner's suite after a long day, complete with a generous walk-in closet, a bathroom featuring a spacious vanity with ample storage, a luxurious soaking tub, and a separate walk-in shower. The second bedroom offers a large closet, while a versatile tandem room with recessed lighting can serve as an additional bedroom or a home office. Start your day with a cup of coffee in the delightful four-season sunroom, offering access to the rear deck for easy outdoor enjoyment. Additional amenities include a second full bath with a tub, a convenient half bath, and a laundry room for added functionality. Summer gatherings are a breeze in the fully fenced rear yard, complete with a large deck and a shed for storage. Attached two car garage. Recent updates include replaced wood on deck 2023, new carpet in the living room, sunroom and tandem bedroom, fresh interior paint in living room, tandem bedroom and hallway. The seller is offering a one-year America’s Preferred home warranty valued at $499. Home is being sold as is. Embrace the ease and comfort of main-floor living in this inviting home!
$359,900
9295 Lorrich Drive Mentor, OH 44060
Open House:
Saturday, 5/11 1:00-3:00PM
- Type:
- Single Family
- Sq.Ft.:
- 2,494
- Status:
- NEW LISTING
- Beds:
- 3
- Lot size:
- 0.4 Acres
- Year built:
- 1978
- Baths:
- 2.00
- MLS#:
- 5035107
- Subdivision:
- Tall Timber Sub
ADDITIONAL INFORMATION
Welcome to this beautiful home with new updates throughout! As you enter you will be greeted with new laminate flooring throughout the main level, wood/metal stair railing. The kitchen has a large island to gather around, new stainless steel appliances, granite countertops and a large pantry. The lower level has a large utility room, a large bedroom with attached full bath. 2023 updates throughout include new laminate flooring, carpet, doors/hardware, lighting, recessed lighting, entry railing, appliances including washer/dryer, remodeled bedroom/closet, painted throughout, fully fenced yard. Enjoy outdoor entertainment at its best, enclosed deck that leads down to a brick patio and fire pit.
- Type:
- Condo
- Sq.Ft.:
- 1,240
- Status:
- NEW LISTING
- Beds:
- 3
- Lot size:
- 0.24 Acres
- Year built:
- 1979
- Baths:
- 2.00
- MLS#:
- 5035760
- Subdivision:
- Chestnut Commons Condo
ADDITIONAL INFORMATION
Welcome to your dream condo! This meticulously maintained end unit boasts a plethora of new updates, ensuring modern comfort and style. Step inside to discover freshly laid flooring, sleek kitchen granite countertops, and a custom island that's perfect for both meal prep and entertaining. No need to worry about appliances; everything stays, from the stainless-steel refrigerator to the washer, dryer, and even an extra refrigerator in the basement. And let's not forget the icing on the cake? a stunning 70' TV that's yours to enjoy. Outside, a brand-new vinyl fence adds privacy and charm to the backyard oasis. Inside, you'll find a spacious walk-in closet in the master bedroom, providing ample storage for all your wardrobe essentials. But that's not all? this condo also features a finished basement, offering even more living space and the potential to easily add a third bathroom for added convenience. Plus, with an attached one-car garage and additional parking nearby, coming home has never been easier. Don't miss your chance to call this condo home. Schedule a showing today and experience the perfect blend of luxury, convenience, and comfort.
- Type:
- Single Family
- Sq.Ft.:
- 4,054
- Status:
- NEW LISTING
- Beds:
- 5
- Lot size:
- 0.38 Acres
- Year built:
- 1983
- Baths:
- 4.00
- MLS#:
- 5035210
- Subdivision:
- Morley Hill Estate 05
ADDITIONAL INFORMATION
Fabulous Colonial on Park Like Setting! 5 bedrooms and 3.5 baths. 3 car attached and heated garage. Paver walkway to Inviting front porch leads into 2 story foyer with skylight. Step down living room with vaulted ceiling and French doors leading to deck. Remodeled, eat-in kitchen with island, granite countertops, breakfast bar, pantry and stainless-steel appliances. Formal dining room. Family room with gas fireplace and more doors leading to deck. Large, updated 1st floor laundry room and mud room leads to attached garage. 1st floor 1/2 bathroom. 2nd floor has Master Suite has skylight, walk in closet and completely transformed, private full bathroom with double sinks, separate shower and stand-alone soaking tub. 3 more nice size bedrooms and updated 2nd full bathroom complete the 2nd floor. Huge, walk-out basement is finished and offers a rec room with gas fireplace, kitchenette, 5th bedroom and the 3rd full bathroom. Outside is made for entertaining with large multi-level deck with hot tub. Radon Mitigation System in basement. Newer garage doors and garage door openers installed in Oct 2019. State of the art high efficiency steam heat/forced air heating system installed in 2013. Additional recent improvements include: new interior paint, new carpet and flooring, new roof windows and skylights, This home was built right with 2x6 construction and extra insulation. Central vacuum system. Home Warranty included. Wonderful, move-in ready home awaits its' new owner!
- Type:
- Condo
- Sq.Ft.:
- 1,582
- Status:
- NEW LISTING
- Beds:
- 3
- Lot size:
- 0.24 Acres
- Year built:
- 1979
- Baths:
- 4.00
- MLS#:
- 5034899
- Subdivision:
- Chestnut Commons Condo
ADDITIONAL INFORMATION
RARE FIND!!!!! END UNIT!!!!!!! This gorgeous 3 Bedroom, 2 Full and 2 Half Bath Condominium is ready for you to call home! Upon entering the front door you will notice the open floor plan. The living room and dining room have lots of light and boasts hardwood floors. The kitchen has LVT flooring, beautiful cabinetry and lots of counter space! Stainless steel appliances are also included. There is door leading to the private patio with vinyl fencing. There is also an updated half bath! The upper level has the primary bedroom with LVT flooring and updated ensuite! The additional bedrooms are both nice size with large closet and are conveniently located to the updated full bath. The finished lower level is perfect for additional entertaining or to watch the big game including a wet bar and half bath. The laundry is also in the lower level and includes a newer washer and dryer. There is also newer battery backup! There is an ATTACHED 1 car garage, and is located within steps to the tennis courts and pool! Vinyl windows throughout - minutes to Rt 2, shopping and schools. Don't wait - make your apt today to see this beautiful home.
$215,000
7244 Butternut Lane Mentor, OH 44060
- Type:
- Single Family
- Sq.Ft.:
- 1,770
- Status:
- NEW LISTING
- Beds:
- 3
- Lot size:
- 0.67 Acres
- Year built:
- 1960
- Baths:
- 2.00
- MLS#:
- 5035252
- Subdivision:
- Al Spong Sub
ADDITIONAL INFORMATION
Are you on the hunt for an affordable home in one of Cleveland's premier east side suburbs and school districts? Look no further than this spacious split level that sits on an oversized lot at the end of a dead end street. A rare opportunity to live near all the great amenities Mentor has to offer without the hustle of a busy street. Step inside to the recently updated eat-in kitchen complete with an abundance of cabinet space and a bay window. Gather in the adjacent living room or relax around the wood burning fireplace with stone surround in the lower level family room. The sunroom extends your entertaining space overlooking the expansive backyard, where there's untapped potential to add a patio, fire pit or even a pool! A half bath and laundry room are conveniently located nearby. Upstairs you'll find all three nicely sized bedrooms along with a full bath with a tub/shower combo. With a bit of tender loving care, this could be your dream home! Schedule your showing before it's gone!
$349,624
8111 Munson Road Mentor, OH 44060
- Type:
- Single Family
- Sq.Ft.:
- 1,772
- Status:
- Active
- Beds:
- 3
- Lot size:
- 0.47 Acres
- Year built:
- 2010
- Baths:
- 3.00
- MLS#:
- 5034203
- Subdivision:
- Western Reserve
ADDITIONAL INFORMATION
Welcome Home! Gorgeous 3 bedroom 2.5 bath Colonial on almost a half acre wooded, deep lot with privacy fence and rear patio. Wide driveway with additional parking pad for turnaround/access. Less than 5 year above ground pool and composite decking great for entertaining. Open designed floor plan is highlighted by tons of natural light, gas fireplace, and open concept kitchen. First floor laundry. Maple cabinetry, wrap around island/counter, and good sized dining room. Spacious master bedroom features walk in closet, dual vanities, and enclosed flex space/office(2022). Unfinished full basement serves as great storage, and has rough in plumbing for another bath and glass block windows as well as water powered back up sump pump. Two car insulated garage. Gutter guards. Other updates include the following carpeting throughout (2022), New pool heater and salt filtration piping(2022), Kitchen Appliances(2022), Reverse Osmosis(2022), Gravel perimeter around pool(2022). Two car attached garage has garage door opener and hot and cold water. Great Value! Schedule today!
- Type:
- Single Family
- Sq.Ft.:
- 4,048
- Status:
- Active
- Beds:
- 4
- Lot size:
- 0.53 Acres
- Year built:
- 1995
- Baths:
- 5.00
- MLS#:
- 5035157
- Subdivision:
- Reedhurst Farms
ADDITIONAL INFORMATION
OPEN SUNDAY-5-5-24 from 1-3!! 4232 of FINISHED sq. footage & Walk out.~Private Oasis~The WOW of this house is the serene setting on a small lake with panoramic views from every window and each elevation.The lake is stocked, the boat and dock are included and all you need is your fishing pole. FULL lower level WALK OUT which doubles the sq. footage and adds to the livability and functionality of this rare beauty. An entertainers dream with chefs kitchen drenched in light and with every convenience and upgrade considered.Take your meals in the lovely dining room with handsome built ins or a simple snack at the kitchen island counter or eat in area by the fireplace. Direct access from kitchen area leads to your covered upper deck with sweeping views of nature, wildlife, trees and water features.This home lives like a ranch if you desire with everything located on the first level including the office off the entry and a first floor master bedroom.The owners retreat has views that you will be excited to wake up to. Ample walk in closet with built ins and totally renovated full master bath designed with intention and detail.Upstairs there is a large loft with built ins along with 2 bedrooms both having private baths. Look at the raised platform bed custom built and homework area for a jr. suite filled with delight and functionality as well as privacy.The lower level is fantastic at every turn. Full walk out capabilities from lower level family room.The Media room with full bar area are a delight and come with ALL equipment, including most of the movie/bar related decor and much more in storage. Game/Music/Guest Room can be used however you may need as there is also a full bath on the lower level. Kitchen area in lower makes hosting your events inside or out with ease. Plenty of storage in the utility area or the massive 3 car garage. *Newer Roof*New Designer Front Door*New Fridge & DW* Dual Furnaces zoned*Closet Organizers in EVERY closet* A ONE OF A KIND RARE BEAUTY!
$421,940
8253 Bedaos Drive Mentor, OH 44060
- Type:
- Single Family
- Sq.Ft.:
- 2,000
- Status:
- Active
- Beds:
- 4
- Lot size:
- 0.25 Acres
- Year built:
- 2024
- Baths:
- 3.00
- MLS#:
- 5035047
ADDITIONAL INFORMATION
Built and developed by Lake counties finest, WR Dawson! Only a couple lots remain! Basements included, many upgrades included! Close to highway access (Rt 2 and 90), shopping and dining! Border of Mentor and Willoughby! This Liberty 3 (Elite)Plan has lots to offer! 1st floor Flex rm/ office space, 2nd floor laundry, Large rooms, fireplace, front porch, open floor plan, and more! Under construction with a quick move In approx July!!
$229,900
5595 Meister Road Mentor, OH 44060
- Type:
- Single Family
- Sq.Ft.:
- 1,806
- Status:
- Active
- Beds:
- 4
- Lot size:
- 0.82 Acres
- Year built:
- 1958
- Baths:
- 2.00
- MLS#:
- 5034735
- Subdivision:
- Orchard Park Estates
ADDITIONAL INFORMATION
Never on the market before, this amazing ranch home is just waiting for its new owners. Located in a desirable neighborhood on nearly an acre of land! This 4 bedroom ranch has a great floor plan. Theres plenty of storage in the kitchen and the wall from kitchen to living room is non weight bearing for anyone that may want to open the space even more than it is. There are two sliding doors in the family room and one in the master bedroom that leads to a very spacious deck and brick patio. Make your appointment today!!
$399,000
9433 Hathaway Drive Mentor, OH 44060
- Type:
- Single Family
- Sq.Ft.:
- 2,940
- Status:
- Active
- Beds:
- 4
- Lot size:
- 0.66 Acres
- Year built:
- 1995
- Baths:
- 3.00
- MLS#:
- 5033435
- Subdivision:
- Shoreham Abbey Sub
ADDITIONAL INFORMATION
Immaculate & Move-in Ready Colonial in Mentor! This well-maintained, 4-bed, 2.5 bath home sits on .66 acres in a low-turnover subdivision. Whether you enjoy sitting on the front porch, strolling the sidewalks, or relaxing on the backyard patio, this house has the space to unwind and feel at home! The kitchen is the heart of the main level with granite countertops, a gorgeous glass tile backsplash, and stainless-steel appliances. Whether eating at the dining room table, the breakfast counter, or in the family room, it's a natural transition with an abundance of natural light. The family room is centered by an earthy stone, raised hearth fireplace creating an inviting, warm space to retreat. First floor laundry makes every day living a breeze! The upper level provides 4 bedrooms, 2 full baths, new carpeting and generous storage throughout. A private, spacious owner's suite includes a walk-in closet and generous, full bath with new flooring. The clean, fresh full basement houses a new hot water tank and serviced furnace. Large, fenced-in backyard creates a beautifully landscaped oasis! All this and a 1-yr. home warranty! Near Lake Erie, beaches, parks, shopping and freeways. Call to schedule your showing today!
- Type:
- Condo
- Sq.Ft.:
- 3,100
- Status:
- Active
- Beds:
- 3
- Year built:
- 2014
- Baths:
- 2.00
- MLS#:
- 5032511
- Subdivision:
- Center Street Village School Condo
ADDITIONAL INFORMATION
Looking for the extraordinary “downtown style living” with the convenient amenities in the heart of Mentor? Don’t miss the opportunity to live, work, and play in this one of a kind urban design concept condominium reflecting environmental stewardship throughout. Not a detail has been overlooked when combining the 2 units into what is now your masterpiece! Located in the Center Street Village, this property is full of character and history. Entertaining guests is a breeze and even your private chef will be envious of your custom kitchen with gourmet stainless steel appliances, expansive island, and beverage center. Open exposed brick, radiant heated custom concrete flooring, concrete counters, and crown molding with recessed lighting are some of the many details you will be proud to enjoy. Host a quiet evening on one of your two outdoor patios and later retreat to your owner’s suite and de-stress from the day in your walk in stone shower with rain head and body jets, or take a soak in your tub. If you need some car or “toy space” there is plenty with a 4 car garage included. Don’t miss this opportunity to experience “downtown style living” while maintaining close access to Lake Erie, parks, shopping, restaurants, and travel. Life made simple…with all the luxury you deserve …welcome home!
$125,000
7395 Foxmill Road Mentor, OH 44060
- Type:
- Condo
- Sq.Ft.:
- n/a
- Status:
- Active
- Beds:
- 2
- Lot size:
- 0.12 Acres
- Year built:
- 1972
- Baths:
- 1.00
- MLS#:
- 5033197
- Subdivision:
- Village Green Condo
ADDITIONAL INFORMATION
Welcome to this fabulous condo in Village Green! If you are looking for maintenance free living, look no further! This condo is tucked away in a beautiful wooded setting. It offers an open floor plan with room to entertain, a rather large kitchen and in the spacious bathroom you'll find a full size washer and dryer. Centrally located with easy access to shopping, restaurants, highways and other amenities. Sit back and relax while the HOA handles the landscaping, snowplowing, Water and trash removal. Don't miss your opportunity to see this one for yourself! Schedule your showing today!
- Type:
- Single Family
- Sq.Ft.:
- 4,120
- Status:
- Active
- Beds:
- 4
- Lot size:
- 0.71 Acres
- Year built:
- 1988
- Baths:
- 4.00
- MLS#:
- 5033357
- Subdivision:
- Bellflower Meadows Sub 3b
ADDITIONAL INFORMATION
Rare opportunity!! Nearly 2800 sq ft with another additional 1300 sq ft in the finished lower level for total of 4100 sq ft finished living area. Features 4 bdrms and 3 1/2 baths. This home includes 1st floor owners suite with walk-in closet and glamour bath. Also, a 2nd bedroom on the 1st floor. Bedrooms 3 & 4 up with full bath. Lower level rec room and full bath. Also included in lower level is a kids play room or computer/gaming room and a storage area. The main level offers a open floor plan with beautiful details. Eat-in kitchen with wood floor and granite counter tops and all appliances. Also, kitchen island with spacious breakfast bar. Family room with a detailed wood/coffered ceiling and stone fireplace/wood burner and built-in cabinets along with wood flooring. 1st floor Office/Den (or even a 5th bedroom if needed) with wood flooring and beautiful built-ins. Dining room with wood flooring, laundry room and 1/2 bath complete the 1st level. Spacious 2 car side load garage. Shed offers plenty of storage along with a wood shelter. Front covered porch. Private brick paver patio over looks the backyard. Nestled on nearly 3/4 of an acre and sits on a cul-de-sac lot. This home offers so many great features so don't miss it!!!
- Type:
- Single Family
- Sq.Ft.:
- 2,576
- Status:
- Active
- Beds:
- 4
- Lot size:
- 0.25 Acres
- Year built:
- 1953
- Baths:
- 4.00
- MLS#:
- 5032771
- Subdivision:
- Salida Sub
ADDITIONAL INFORMATION
Step into luxury and elegance with this meticulously renovated 4-bedroom home in Mentor. Gutted down to the studs and rebuilt with exquisite attention to detail, this residence exudes the charm of new construction while boasting the comforts of a well-established neighborhood. Spanning 2,600 square feet, this home offers a spacious and open floor plan. Two master suites, including one on the first floor, provide unparalleled convenience and privacy, each featuring a private bath with dual sinks. As you enter, you'll be greeted by a dramatic custom-made curved staircase in the foyer, setting the tone for the home's grandeur. The kitchen is a chef's dream, featuring stunning quartzite countertops, a massive center island, and all-new stainless steel appliances. It effortlessly flows into the expansive great room, adorned with gleaming hardwood floors and a slider leading to the covered back porch, ideal for outdoor entertaining. The fully fenced backyard offers both privacy and security with a brand-new privacy fence. Upstairs, the second master bedroom boasts his and her closets and another private bath, ensuring comfort and convenience for all occupants. The front living room impresses with vaulted ceilings, creating an airy and inviting atmosphere. Additional updates abound, including all-new windows, siding, roof, furnace, and air conditioner, ensuring peace of mind and energy efficiency for years to come. The insulated two-car garage,newly constructed, features a covered breezeway leading to the house, adding to the home's convenience and curb appeal. Not to be overlooked, the inviting front porch welcomes you home with its charm and warmth, offering the perfect spot to relax and unwind after a long day. With its thoughtful updates, luxurious finishes, and prime location in Mentor, this home presents a rare opportunity to experience the best of modern living in a timeless setting. Don't miss your chance to make this dream home yours. Schedule your showing today!
$210,000
7129 Welland Drive Mentor, OH 44060
- Type:
- Single Family
- Sq.Ft.:
- 1,460
- Status:
- Active
- Beds:
- 3
- Lot size:
- 0.34 Acres
- Year built:
- 1914
- Baths:
- 3.00
- MLS#:
- 5031753
- Subdivision:
- Mentor Estates Sub
ADDITIONAL INFORMATION
Great opportunity for a buyer who can close quickly and has some flexibility. This property is priced for quick sale. Prime Mentor location, close to shopping, lake, and the stores and restaurants of downtown Willoughby. This home on a corner lot, features a first floor master with ensuite, updated kitchen and a bonus room for additional living space, fourth bedroom or office. The living room with wood burner steps up to the main level which also includes a dining area and first floor laundry and convenient half bath. Upstairs are two more bedrooms and a large full bath. Major updates in the last five years include tankless water heater( 2021), new concrete drive (2020) new roof (2019) stamped concrete patio (2018). Seller was in the process of installing new flooring in the living room and master bedroom and is open to a flooring allowance (please see broker remarks). Seller is in the process of packing up, so please excuse the boxes. Preference will be given to offers allowing seller possession up to 30 days.
$239,000
8787 Jackson Street Mentor, OH 44060
- Type:
- Single Family
- Sq.Ft.:
- 1,311
- Status:
- Active
- Beds:
- 2
- Lot size:
- 1.45 Acres
- Year built:
- 1948
- Baths:
- 1.00
- MLS#:
- 5032235
ADDITIONAL INFORMATION
This property has not been on the market since 1977, so don't miss out on your chance to own this ~1.45 acre property in the heart of Mentor. The first floor of the house features a kitchen with eat-in dinnette area, large bright living room with fresh paint, wood floors, coat closet, and bay window, a full bath with linen closet, one bedroom, and a cozy nook for a home office. The second floor is a large open carpeted hallway, bright bedroom with walk-in closet, and lots of eave storage. Check out the basement to see a large finished recreation room, and an unfinished side housing the laundry, mechanicals and storage space. The one car garage features a sliding patio door to a deck overlooking the spacious backyard. In the yard there is a shed and 19x19ft workshop with 220 service so you can work on all sorts of projects. Call to schedule your showing today!
$290,000
8374 Findley Drive Mentor, OH 44060
- Type:
- Single Family
- Sq.Ft.:
- 1,877
- Status:
- Active
- Beds:
- 4
- Lot size:
- 0.18 Acres
- Year built:
- 1986
- Baths:
- 2.00
- MLS#:
- 5031458
- Subdivision:
- Center Pointe Sub
ADDITIONAL INFORMATION
Welcome to 8374 Findley Dr. in Mentor, a cozy colonial home nestled on a quiet cul-de-sac. With its relaxed vibe and practical layout, this residence offers a comfortable retreat in a peaceful neighborhood. Inside, you'll find a living room, dining area, kitchen, and a convenient laundry room and 1/2 bathroom on the main floor. An inviting family room, complete with a gas fireplace, provides a warm gathering spot for family and friends. Upstairs, four nicely sized bedrooms offer ample space and storage options, while the updated accessible shower in the main bathroom adds convenience. Step outside to the fully-fenced backyard, ideal for outdoor activities and perfect for viewing the 4th of July fireworks. The deck, accessible from both the living room and family room, extends the living space outdoors. A storage shed provides extra storage for your outdoor gear. Situated in a tranquil neighborhood, this home offers a peaceful retreat while remaining conveniently close to shopping, highways, and schools such as Mentor High School and Fairfax Elementary School. The nearby Mentor Civic Center boasts amenities like a pool, ice rink, and the Mentor amphitheater for community events and entertainment. Though it may need a bit of love, the potential of this home is undeniable. Sold with all appliances included, 8374 Findley Dr. is ready for you to make it your own. Schedule your showing today and discover the possibilities waiting for you at this Mentor gem.
- Type:
- Single Family
- Sq.Ft.:
- n/a
- Status:
- Active
- Beds:
- 2
- Lot size:
- 0.1 Acres
- Year built:
- 1964
- Baths:
- 1.00
- MLS#:
- 5031881
- Subdivision:
- Lucerne Gardens
ADDITIONAL INFORMATION
Wait until you see this Mentor gem! This remodeled ranch has been updated with all high-end upgrades, and offers the ever-so-desired low-maintenance, one-floor living. From the moment you pull into the driveway, you are struck by the professional landscaping that gives this house tremendous curb appeal. There's a cozy, covered front porch to sit on in the front yard, while the brick paver patio in the back has a retractable awning so you can entertain your guests on the hottest summer day, gazing at all the perrenials that are constanting blooming from spring to fall. A built-in sprinkler system will take care of all of the watering for you! Kitchen has beautiful, maple, Kraftmaid cabinets with a built-in buffet in the dining rm. Luxury vinyl planks installed in dining, living and hallway. There is a one thousand dollar total flooring allowance for bedrooms. House & garage roof new in 2023. Incredibly efficient instant gas hot water tank that also heats the house. Central air. Storage room off laundry area. Master bedroom was enlargened by taking down the wall between it and the 2nd bedroom. Now the master has 2 closets and is more spacious. If you need the 3rd bdrm., buyer could always opt to re-install wall or a partition. Full bath was remodeled in 2021. New ceramic on floor and all around walk-in shower. New vanity and toilet, too. This house is meticulous and truly move-in ready. All 3 cabinets in storage area will not be staying.
- Type:
- Single Family
- Sq.Ft.:
- 3,227
- Status:
- Active
- Beds:
- 4
- Lot size:
- 0.58 Acres
- Year built:
- 1993
- Baths:
- 3.00
- MLS#:
- 5031102
- Subdivision:
- Stone Hollow Sub
ADDITIONAL INFORMATION
Welcome Home! The large foyer with vaulted ceilings and beautiful hardwood floors welcomes you to this well maintained and super spacious (3,227 sq ft) 4 bedroom 2 ½ bath contemporary colonial one owner home. Situated on a private cul-de-sac in sought after Stone Hollow subdivision located in Concord Twp with Mentor Schools. This house boasts an expansive first floor master suite with a large full bath that includes a jetted tub, walk-in shower, double sinks and two skylights, an extra-large eat-in kitchen with beautiful granite countertops with a spacious eating area, plenty of cabinet space, hardwood floors, pantry and appliances that stay, wet bar area between the kitchen and huge great room with vaulted ceiling and wood burning fireplace. Finishing the first floor is a large dining room that can also be used as a living room, an office/library with wooden built-ins, a four season room with plenty of natural lights and views of the backyard, a laundry room and a half bath. The second floor includes 3 good size bedrooms including one bedroom that could also be used as a bonus room and the second full bath. The lower level 12 course basement is huge and just waiting for your personal designs to finish it off. The exterior consists of a large wooden deck and a soothing running stream that runs along the side of the of the driveway and a 2 ½ car attached garage that has a bump out for additional storage. Updates include a new furnace and central air and new roof, both installed in 2019. This house is just minutes away from Mentor’s shopping and restaurants and Little Mountain CC. Make an appointment to see this great house today.
- Type:
- Single Family
- Sq.Ft.:
- n/a
- Status:
- Active
- Beds:
- 2
- Year built:
- 2001
- Baths:
- 1.00
- MLS#:
- 5030012
- Subdivision:
- Township/Mentor
ADDITIONAL INFORMATION
The lifestyle you have always wanted has never been more affordable!! At Elevate Mentor MHC, you will enjoy this beautifully remodeled two bedroom home in the bustling heart of Mentor. This community offers a great location with easy highway access. Retail shopping and fine dining, all within walking distance!!!. This spacious two bedroom, one bath home comes completely furnished!!! It features newer appliances; range (2023), washer/dryer (2023) and refrigerator (2022). All stay!!! The furnace was installed in 2017 and has been serviced anuually ever since. The entire home was weatherized in 2022 and painted on the interior in 2023. Deck furniture can stay as well. Add in Central AC and all at an amazingly affordable price!!! Buyer will be paying a refundable security deposit of 1 month lot rent $460. Monthly fees of $521.56. includes lot rent, water, sewer and trash. Each occupant must pass park credit and background check. The fee is $45 per occupant.
$499,900
8279 Manor Gate Way Mentor, OH 44060
- Type:
- Single Family
- Sq.Ft.:
- 2,960
- Status:
- Active
- Beds:
- 3
- Lot size:
- 0.15 Acres
- Year built:
- 2006
- Baths:
- 3.00
- MLS#:
- 5028647
- Subdivision:
- Newell Creek Sub
ADDITIONAL INFORMATION
Shows like a model home! Stunning Newell Creek 3 bedroom, 2.5 bath home with first floor master suite. This home is spectacular inside. The home features an open floor plan. The Great Room is large and has a vaulted ceiling. The gourmet kitchen has granite countertops, hardwood floors and plenty of cabinets. The adjoining eating area is spacious. The first floor features a glamour master suite with a walk in closet and luxurious bath. The home has a light, bright and airy feeling. Better than new construction. All of the high end appliances are included in the sale of the home. The hardwood floors are gorgeous and throughout the first and second floor. The windows were replaced in 2023. The front of the home has cedar shake vinyl siding that was recently added. All custom window treatments are included in the sale. The Furnace and A/C were replaced in 2020. Ceiling fans are present throughout the house. Fantastic decorating taste throughout. The first floor laundry room is conveniently located and has lots of cabinet space. Enjoy the rear deck which is made of composite material. The house landscaping is upgraded on all 4 sides and meticulously maintained. The complete yard has a full sprinkler system. The first floor office is perfect for working remotely. The French doors and built in shelves make for a great office space. The seller has added extra insulation in the attic for energy efficiency and affordability. The basement has a second kitchen with wet bar and appliances that are included. This cozy area features a cool wine cellar area and plenty of room to entertain. There is additional rec. room space for children. The home is situated in Newell Creek with many amenities including a neighborhood pool, community room and walking trail. Conveniently located to freeway and shopping and medical facilities. The landscaping and snow plowing are included in the HOA. Rare find and great offering. The sellers have included a 1 year home warranty. Move Right In !!!!

The data relating to real estate for sale on this website comes in part from the Internet Data Exchange program of Yes MLS. Real estate listings held by brokerage firms other than the owner of this site are marked with the Internet Data Exchange logo and detailed information about them includes the name of the listing broker(s). IDX information is provided exclusively for consumers' personal, non-commercial use and may not be used for any purpose other than to identify prospective properties consumers may be interested in purchasing. Information deemed reliable but not guaranteed. Copyright © 2024 Yes MLS. All rights reserved.
Mentor Real Estate
The median home value in Mentor, OH is $256,500. This is higher than the county median home value of $150,000. The national median home value is $219,700. The average price of homes sold in Mentor, OH is $256,500. Approximately 80.92% of Mentor homes are owned, compared to 13.21% rented, while 5.86% are vacant. Mentor real estate listings include condos, townhomes, and single family homes for sale. Commercial properties are also available. If you see a property you’re interested in, contact a Mentor real estate agent to arrange a tour today!
Mentor, Ohio has a population of 46,933. Mentor is more family-centric than the surrounding county with 28.56% of the households containing married families with children. The county average for households married with children is 27.95%.
The median household income in Mentor, Ohio is $70,625. The median household income for the surrounding county is $61,137 compared to the national median of $57,652. The median age of people living in Mentor is 47.2 years.
Mentor Weather
The average high temperature in July is 81.2 degrees, with an average low temperature in January of 18.6 degrees. The average rainfall is approximately 40.7 inches per year, with 35.9 inches of snow per year.
