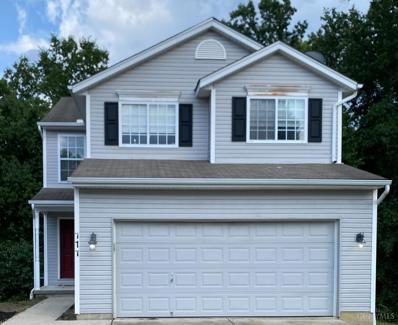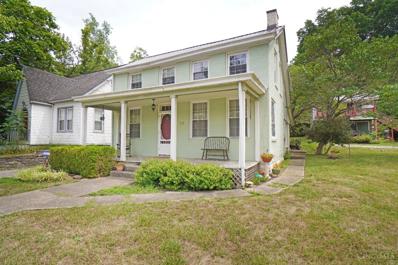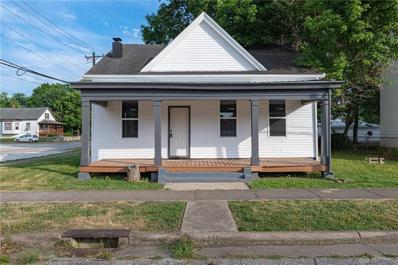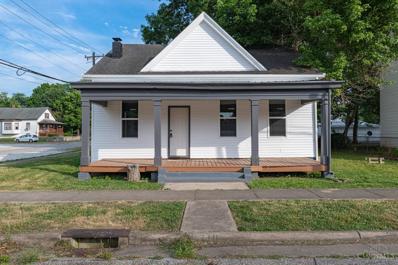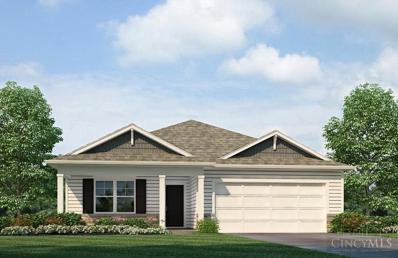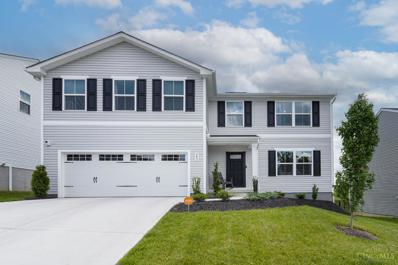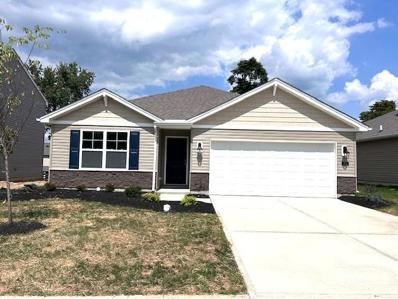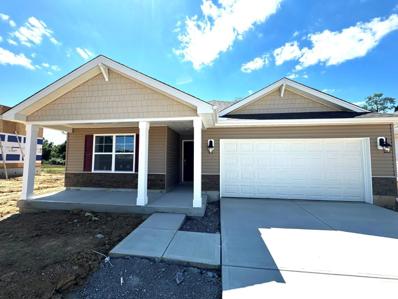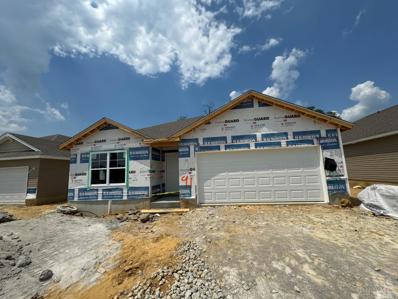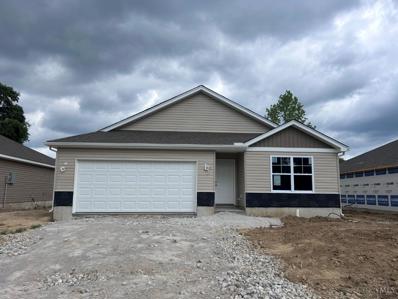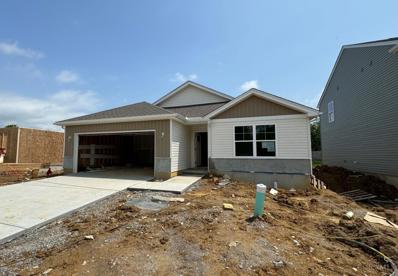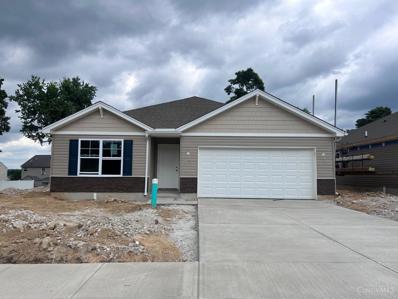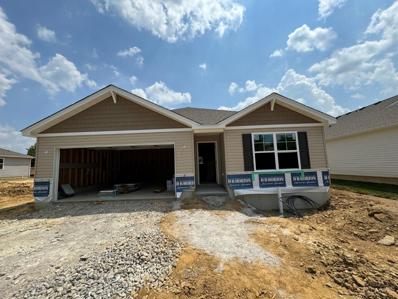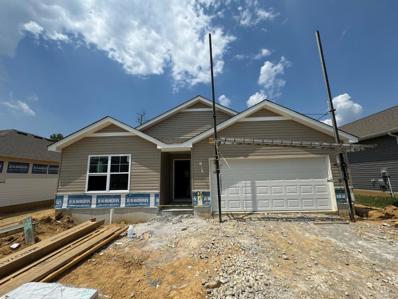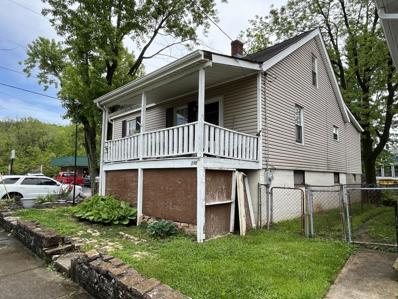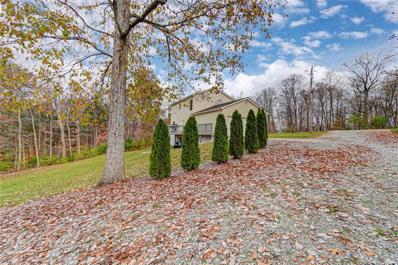New Richmond OH Homes for Sale
$259,000
Moorage Court New Richmond, OH 45157
- Type:
- Single Family
- Sq.Ft.:
- 1,638
- Status:
- Active
- Beds:
- 4
- Lot size:
- 0.53 Acres
- Year built:
- 2006
- Baths:
- 4.00
- MLS#:
- 1812024
ADDITIONAL INFORMATION
Do not miss this great opportunity to own this 4br 4 bath home. Priced to sell in River View Bluffs Subdivision
- Type:
- Single Family
- Sq.Ft.:
- 2,188
- Status:
- Active
- Beds:
- 3
- Lot size:
- 0.28 Acres
- Year built:
- 1919
- Baths:
- 2.00
- MLS#:
- 1810891
ADDITIONAL INFORMATION
Opportunity Knocks! Own a large home in a convenient location that has an Efficiency/Guest House! Just under 2200 square feet this spacious house, located across from a small park, is too big for this empty nester. Hard decision but it is time to sell and time for new owner. The home is circa 1900. It has a lot of old-time character but it has seen a number of updates over the years i.e. Siding, Windows, Gutters, Baths, Kitchen, First floor laundry, to name a few. There is a second building (Guest House/Efficiency) on the property that might offer some income producing possibilities! It's a Win-Win Here!
- Type:
- Single Family
- Sq.Ft.:
- 1,260
- Status:
- Active
- Beds:
- 4
- Lot size:
- 0.12 Acres
- Year built:
- 1919
- Baths:
- 1.00
- MLS#:
- 913766
- Subdivision:
- New Richmond Village
ADDITIONAL INFORMATION
Welcome home to this newly remodeled property in New Richmond! This home features four bedrooms, one full bathroom, and 1,260 sq. ft. of living space. Walking up to the property, you'll notice the expansive front porch, perfect for a porch swing. Upon entering, you'll be greeted by an abundance of natural light, arched entryways, and endless charm. The traditional floor plan includes a cozy living room anchored by the original fireplace. The spacious kitchen features new cabinets, stainless steel appliances, a pantry, and plenty of room for an island. Off the kitchen, you'll find a dining room, an office/bedroom, a full bathroom, and the primary bedroom. Upstairs, there are two additional bedrooms. Off the dining room is a spacious back patio. Recent updates include new HVAC, windows, gutters, siding, interior and exterior doors, paint and flooring throughout, and updated electrical. Off-street parking is available, and there is a shed for additional storage. Conveniently located. Schedule a showing to see for yourself!
$217,000
Walnut Street New Richmond, OH 45157
- Type:
- Single Family
- Sq.Ft.:
- 1,260
- Status:
- Active
- Beds:
- 4
- Lot size:
- 0.12 Acres
- Year built:
- 1919
- Baths:
- 1.00
- MLS#:
- 1808990
ADDITIONAL INFORMATION
Welcome home to this newly remodeled property in New Richmond! Featuring four bedrooms, one full bathroom, and 1,260 sq. ft. of living space. The expansive front porch is perfect for a swing. Inside, natural light, arched entryways, and endless charm await. The traditional floor plan includes a cozy living room anchored by the original fireplace. The spacious kitchen has new cabinets, stainless steel appliances, a pantry, and room for an island. Off the kitchen are a dining room, an office/bedroom, a full bathroom, and the primary bedroom. Upstairs, you'll find two additional bedrooms. A spacious back patio is off the dining room. Recent updates include new HVAC, windows, gutters, siding, doors, paint, flooring, and electrical. Off-street parking and a storage shed are available. Conveniently located. Schedule a showing to see for yourself!
- Type:
- Single Family
- Sq.Ft.:
- n/a
- Status:
- Active
- Beds:
- 3
- Lot size:
- 0.14 Acres
- Baths:
- 2.00
- MLS#:
- 1808738
ADDITIONAL INFORMATION
Brand new Harmony ranch home by D.R. Horton in beautiful Riverview Bluffs!! This 3 bedroom, 2 bath ranch features a large eat-at island, corner walk-in pantry, first floor laundry, 2 secondary bedrooms share a hall bath! Towards the back of the house you will find a homeowner's retreat with a double vanity, walk-in shower and walk-in closet. Smart Home Technology and Extensive Warranties!
- Type:
- Single Family
- Sq.Ft.:
- n/a
- Status:
- Active
- Beds:
- 5
- Lot size:
- 0.18 Acres
- Year built:
- 2023
- Baths:
- 3.00
- MLS#:
- 1807368
ADDITIONAL INFORMATION
Welcome to your dream home in the Regatta at Lights Hill where luxury meets comfort in this immaculate 5 bed Elder Design by Ryan Homes. Featuring 5 full-size bedrooms, 2 full bathrooms, and 1 half bath. With an open floor plan designed for seamless living, this home boasts high-end finishes including luxury cabinets, fixtures, and granite-style laminate countertops Kitchen island perfect for entertaining or everyday dining. Smart Home features including Doorbell camera powered by Vivint Security. Convenience and functionality with a 2-car Smart Access garage. Control your home like never before from anywhere in the world! Full unfinished basement offers endless possibilities for customization to suit your lifestyle. Constructed in 2023, this home combines the latest in modern design and construction, ensuring both style and quality for years to come. Smart home equipment available at additional cost. All information is believed to be accurate but not guaranteed
- Type:
- Single Family
- Sq.Ft.:
- n/a
- Status:
- Active
- Beds:
- 3
- Lot size:
- 0.16 Acres
- Baths:
- 2.00
- MLS#:
- 1806516
ADDITIONAL INFORMATION
Stylish new Newcastle plan by D.R. Horton in beautiful Riverview Bluffs. This lovely 3 bedroom, 2 bath ranch features a large island, corner pantry, and casual dining room with walk out access to the back patio. Towards the back of the house you will find a homeowner's retreat with dual vanity sinks, walk-in shower and walk-in closet. Two additional bedrooms with a full hall bath! Convenient first floor laundry room. 2 car garage PLUS hard surface flooring, Smart Home Technology and Extensive Warranties!
$320,900
Ashburn Way New Richmond, OH 45157
- Type:
- Single Family
- Sq.Ft.:
- n/a
- Status:
- Active
- Beds:
- 3
- Lot size:
- 0.16 Acres
- Baths:
- 2.00
- MLS#:
- 1806484
ADDITIONAL INFORMATION
Stylish new Newcastle plan by D.R. Horton in beautiful Ashburn Woods featuring one floor living with an open concept design. Island kitchen with beautiful cabinetry, upgraded counters, walk-in pantry and morning room, all open to the spacious great room. The owners suite is in the back of the home and includes an en suite with dual vanity sinks, walk-in shower and walk-in closet. There are two additional bedrooms and a centrally located hall bathroom. First floor laundry room. Attached two car garage.
$289,900
Ashburn Way New Richmond, OH 45157
- Type:
- Single Family
- Sq.Ft.:
- n/a
- Status:
- Active
- Beds:
- 3
- Lot size:
- 0.16 Acres
- Baths:
- 2.00
- MLS#:
- 1806462
ADDITIONAL INFORMATION
Stylish new construction by D.R. Horton in beautiful Ashburn Woods featuring the Aldridge plan! This home offers one floor living with an open concept, island kitchen with beautiful cabinetry, walk-in pantry and walk-out morning room and all open to the spacious great room. The owners suite includes an en suite with dual vanity sinks, walk-in shower and walk-in closet. There are two additional bedrooms and a centrally located hall bathroom. First floor laundry room. Attached two car garage.
- Type:
- Single Family
- Sq.Ft.:
- n/a
- Status:
- Active
- Beds:
- 3
- Lot size:
- 0.15 Acres
- Baths:
- 2.00
- MLS#:
- 1806455
ADDITIONAL INFORMATION
Brand new construction by D.R. Horton in beautiful Riverview Bluffs featuring the Aldridge plan! This three bedroom, two bath ranch features an open kitchen with large center island, walk-in pantry. Private homeowners retreat with walk in closet and attached bath featuring dual vanity sinks and walk in shower. Two additional bedrooms with a full hall bath! First floor laundry room. Attached two car garage. PLUS hard surface flooring, Smart Home Technology and Extensive Warranties!
$299,900
Ashburn Way New Richmond, OH 45157
- Type:
- Single Family
- Sq.Ft.:
- n/a
- Status:
- Active
- Beds:
- 3
- Lot size:
- 0.16 Acres
- Baths:
- 2.00
- MLS#:
- 1806442
ADDITIONAL INFORMATION
Stylish new Harmony plan by D.R. Horton in beautiful Ashburn Woods featuring one floor living with an open concept design. Island kitchen with stainless steel appliances, beautiful cabinetry, walk-in pantry and walk-out morning room and all open to the spacious great room. The owners suite includes an en suite with a double bowl vanity, walk-in shower and walk-in closet. There are 2 additional bedrooms and a centrally located hall bathroom. 2 bay garage.
- Type:
- Single Family
- Sq.Ft.:
- n/a
- Status:
- Active
- Beds:
- 3
- Lot size:
- 0.15 Acres
- Baths:
- 2.00
- MLS#:
- 1806422
ADDITIONAL INFORMATION
Brand new construction featuring the Newcastle plan ranch by D.R. Horton in beautiful Riverview Bluffs!! This lovely 3 bedroom, 2 bath ranch features a large island, corner pantry, and casual dining room with walk out access to the back patio. Towards the back of the house you will find a homeowner's retreat with dual vanity sinks, walk-in shower and walk-in closet. Two additional bedrooms with a full hall bath! Convenient first floor laundry room. Attached two car garage. PLUS hard surface flooring, Smart Home Technology and Extensive Warranties!
$284,900
Ashburn Way New Richmond, OH 45157
- Type:
- Single Family
- Sq.Ft.:
- n/a
- Status:
- Active
- Beds:
- 3
- Lot size:
- 0.16 Acres
- Baths:
- 2.00
- MLS#:
- 1806419
ADDITIONAL INFORMATION
Stylish new Aldridge plan by D.R. Horton in beautiful Ashburn Woods featuring one floor living with an open concept design. Island kitchen with stainless steel appliances, beautiful cabinetry, walk-in pantry and walk-out morning room and all open to the spacious great room. The owners suite includes an en suite with a double bowl vanity, walk-in shower and walk-in closet. There are 2 additional bedrooms and a centrally located hall bathroom. 2 bay garage.
$319,900
Ashburn Way New Richmond, OH 45157
- Type:
- Single Family
- Sq.Ft.:
- n/a
- Status:
- Active
- Beds:
- 3
- Lot size:
- 0.16 Acres
- Baths:
- 2.00
- MLS#:
- 1806410
ADDITIONAL INFORMATION
Desirable new construction Newcastle ranch plan by D.R. Horton in Ashburn Woods! This 3 bed, 2 bath ranch features a full front porch, large kitchen island, upgraded cabinets, walk-in pantry, first floor laundry, a homeowner's retreat boasting double vanity sinks, walk-in shower & walk-in closet, 2 additional bedrooms w/ a full hall bath. Attached two car garage.
- Type:
- Single Family
- Sq.Ft.:
- 1,330
- Status:
- Active
- Beds:
- 3
- Lot size:
- 0.1 Acres
- Year built:
- 1937
- Baths:
- 1.00
- MLS#:
- 1029412
ADDITIONAL INFORMATION
Wonderful investment opportunity with long-term tenants available in this 3 bedroom, 1 bath home with 1330 sq ft of living space.
- Type:
- Single Family
- Sq.Ft.:
- 2,112
- Status:
- Active
- Beds:
- 3
- Lot size:
- 1 Acres
- Year built:
- 1999
- Baths:
- 3.00
- MLS#:
- 876564
- Subdivision:
- Cadwallader Jones Military 714
ADDITIONAL INFORMATION
Own this alluring home in New Richmond, 3 bedrooms located on the top floor with 1 full bath that comes equipped with heated adjustable temperature tile flooring. Spacious Master with walk in closet. Second floor has an open concept living room, spacious dining room, half bath and kitchen. The kitchen offers desirable granite countertops and recently upgraded stainless steel appliances. The views from the low maintenance composite deck, painted less than a year ago, will take your breath away! Finished lower level walk out basement to covered patio offers ample space for an additional 4th Bedroom, Rec Room, Home Theatre, Guest Room or whatever your heart desires. Additional oversized full bath and laundry room combo is provided for all of your storage needs. An attached 2 car garage with pull down attic storage space and UV air sanitation furnace. A detached gas heated Garage / WorkShop with large pull down attic storage space ready for your man cave or additional parking needs. RV parking is not an issue on this property and the backyard is both ready to entertain or relax with a great Firepit area. This home is very private yet close to a perfect park down the street with a .4 mile looped paved trail surrounding a fishing lake boasting multiple covered picnic spots, playgrounds, and a basketball court.
 |
| The data relating to real estate for sale on this web site comes in part from the Broker Reciprocity™ program of the Multiple Listing Service of Greater Cincinnati. Real estate listings held by brokerage firms other than Xome Inc. are marked with the Broker Reciprocity™ logo (the small house as shown above) and detailed information about them includes the name of the listing brokers. Copyright 2024 MLS of Greater Cincinnati, Inc. All rights reserved. The data relating to real estate for sale on this page is courtesy of the MLS of Greater Cincinnati, and the MLS of Greater Cincinnati is the source of this data. |
Andrea D. Conner, License BRKP.2017002935, Xome Inc., License REC.2015001703, [email protected], 844-400-XOME (9663), 2939 Vernon Place, Suite 300, Cincinnati, OH 45219

The data relating to real estate for sale on this website is provided courtesy of Dayton REALTORS® MLS IDX Database. Real estate listings from the Dayton REALTORS® MLS IDX Database held by brokerage firms other than Xome, Inc. are marked with the IDX logo and are provided by the Dayton REALTORS® MLS IDX Database. Information is provided for consumers` personal, non-commercial use and may not be used for any purpose other than to identify prospective properties consumers may be interested in. Copyright © 2024 Dayton REALTORS. All rights reserved.

New Richmond Real Estate
The median home value in New Richmond, OH is $287,900. This is higher than the county median home value of $172,700. The national median home value is $219,700. The average price of homes sold in New Richmond, OH is $287,900. Approximately 51.27% of New Richmond homes are owned, compared to 33.25% rented, while 15.48% are vacant. New Richmond real estate listings include condos, townhomes, and single family homes for sale. Commercial properties are also available. If you see a property you’re interested in, contact a New Richmond real estate agent to arrange a tour today!
New Richmond, Ohio has a population of 2,647. New Richmond is more family-centric than the surrounding county with 36.23% of the households containing married families with children. The county average for households married with children is 32.95%.
The median household income in New Richmond, Ohio is $48,424. The median household income for the surrounding county is $64,183 compared to the national median of $57,652. The median age of people living in New Richmond is 36.3 years.
New Richmond Weather
The average high temperature in July is 86.6 degrees, with an average low temperature in January of 21.6 degrees. The average rainfall is approximately 43.3 inches per year, with 13.9 inches of snow per year.
