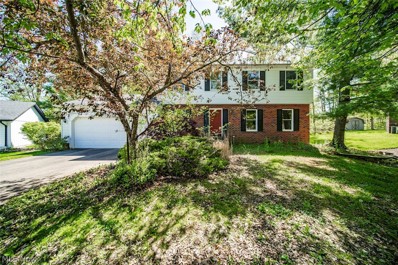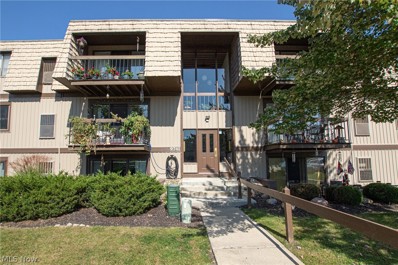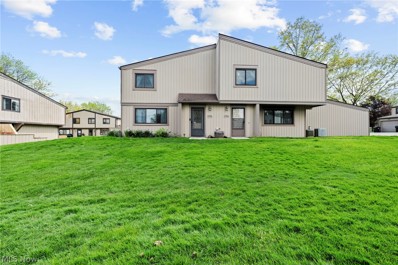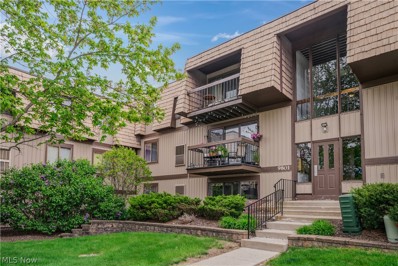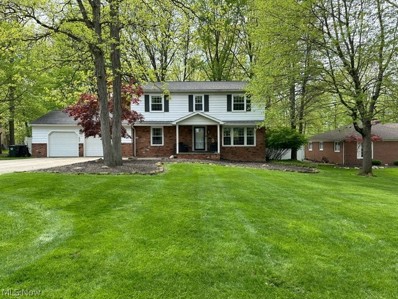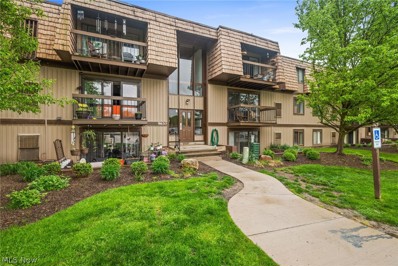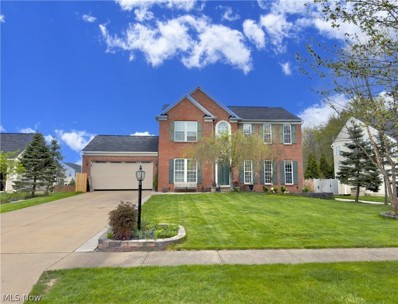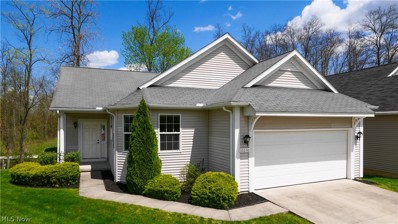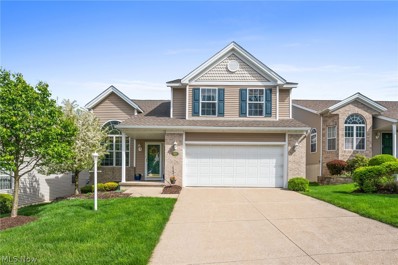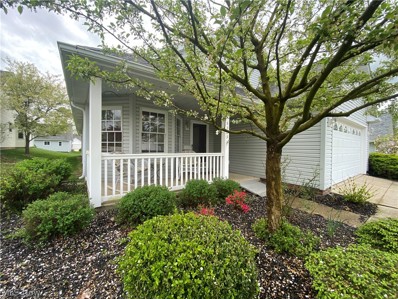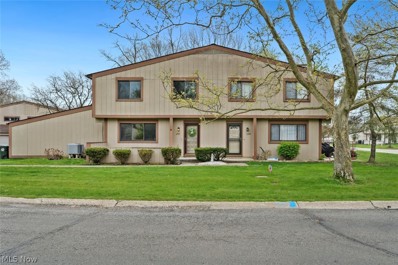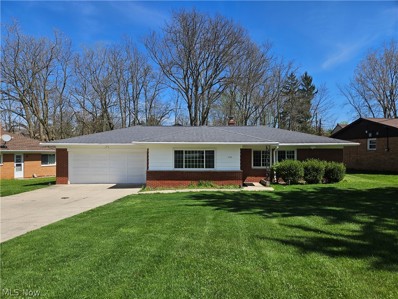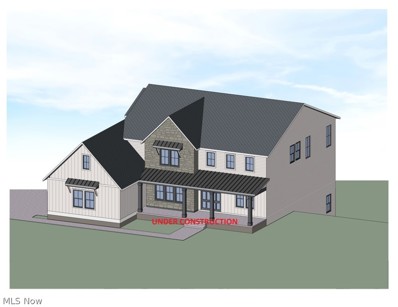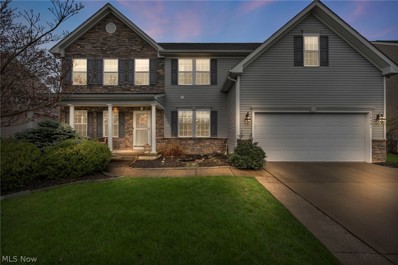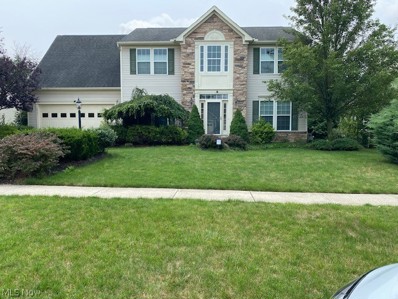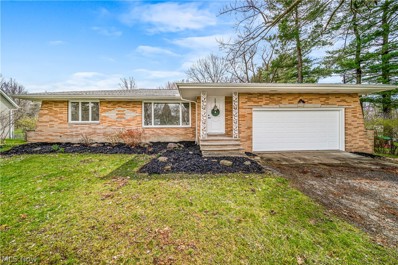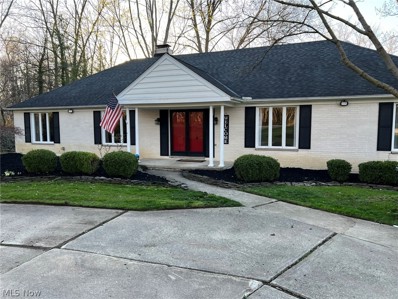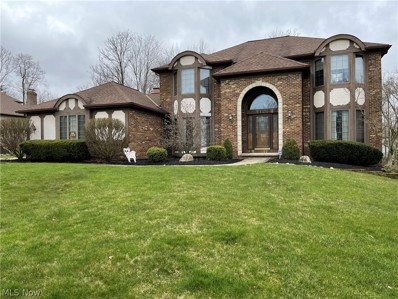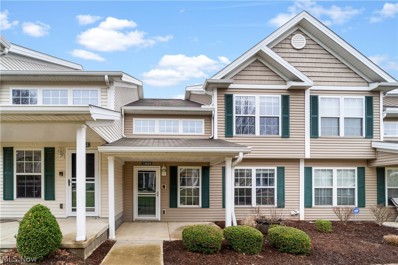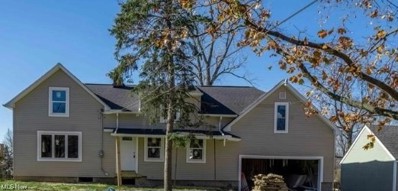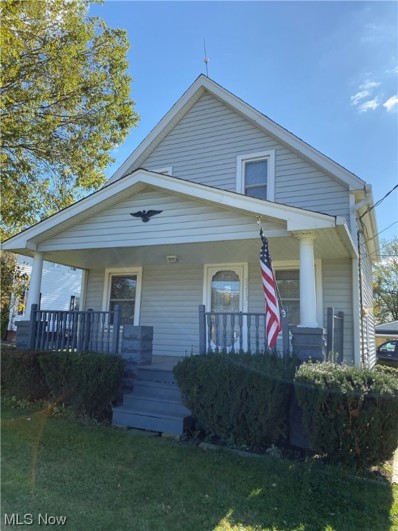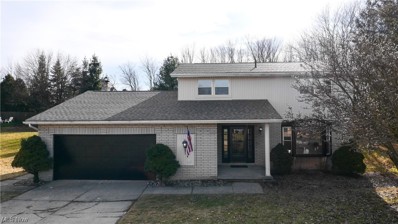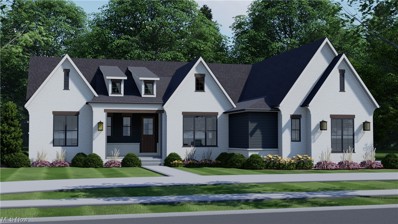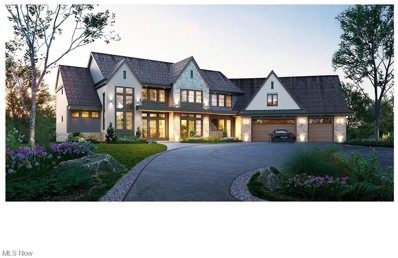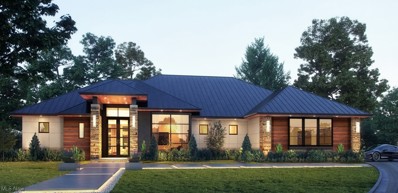North Royalton OH Homes for Sale
- Type:
- Single Family
- Sq.Ft.:
- 1,995
- Status:
- NEW LISTING
- Beds:
- 4
- Lot size:
- 0.32 Acres
- Year built:
- 1984
- Baths:
- 3.00
- MLS#:
- 5035858
- Subdivision:
- Spyglass Hill
ADDITIONAL INFORMATION
Beautiful colonial set on the cul-de-sac in the desirable Spyglass Hill development. This four bedroom 2 1/2 bath home has so much potential. Master bedroom is very large and has a vanity and large closet area as well as a private bathroom. Some TLC is needed mainly cosmetic. This is a great opportunity to make this home your own. Spacious family room with fireplace opens to back deck and scenic yard. Spacious living room opens to dining room. The attached 2 car garage offers plenty of room for storage as well as additional storage room in the partially finished basement. Basement also has a large, carpeted area perfect for a rec room. Private parklike backyard. This home is all electric. Newer mechanicals. This development has a lot to offer including access to an olympic sized pool, club house, tennis court and recreation areas. Priced to sell this home won’t last so make your appointment today.
- Type:
- Condo
- Sq.Ft.:
- 1,152
- Status:
- NEW LISTING
- Beds:
- 2
- Lot size:
- 7.51 Acres
- Year built:
- 1979
- Baths:
- 2.00
- MLS#:
- 5035238
- Subdivision:
- Sunrise Cove
ADDITIONAL INFORMATION
Location! Location! Location! Welcome home to this spacious condo that features 1,152 sq ft of living space. It offers one of the best views of the lake in the development. It features 2 bedrooms and 2 full baths. Once inside you step into the inviting, bright living room that is also open to the dining area. Access to the deck is through sliding glass doors that provide a ton of natural light to both of these rooms plus beautiful and peaceful views of the lake. The eat-in kitchen is off the dining area and features ceramic tile flooring, a tile backsplash, and plenty of storage space. Plus, all appliances stay! Down the hall, you will find the master bedroom with a large closet and ensuite full bath. There is also another bedroom which has ample closet space and a second full bath. Laundry is located in the unit and the washer & dryer are included. The deck provides the perfect spot for relaxing on a warm evening as you enjoy a lovely view of the lake. This condo comes with and is assigned 1 car garage. The amenities include a pool, a tennis court, and two basketball half-courts. Desirable location close to highways, parks, recreation, and shopping. This condo is move-in ready and just waiting for new homeowners!
Open House:
Saturday, 5/4 1:00-3:00PM
- Type:
- Condo
- Sq.Ft.:
- 1,189
- Status:
- NEW LISTING
- Beds:
- 2
- Year built:
- 1974
- Baths:
- 2.00
- MLS#:
- 5033146
- Subdivision:
- Harbour Light Condo
ADDITIONAL INFORMATION
Welcome to this beautifully maintained home with updated decor in the desirable Harbour Light Community close to shopping, restaurants and highway access. This home features 2 large bedrooms and on and a half bathrooms. The primary bedroom has a large walk-in closet with an additional built-in work space perfect for working from home. The secondary bedroom is also spacious with 2 large closets. You will love sitting on the private backyard patio and enjoying the sounds of nature and looking at the beautiful flower beds or taking a walk through the grounds and hanging out by the pond. You will also enjoy the community clubhouse, poo and tennis courts that are accessible to resident. Newer appliances (see supplements). The kitchen features newer countertops with a modern feel and space for an eat-in area. The living room/dining room combo is spacious with an open feel. Pride of ownership shows throughout this move-in ready home. Just bring your suitcase, unpack and enjoy.
- Type:
- Condo
- Sq.Ft.:
- 1,056
- Status:
- NEW LISTING
- Beds:
- 2
- Year built:
- 1980
- Baths:
- 2.00
- MLS#:
- 5034443
- Subdivision:
- Sunrise Cove Condo
ADDITIONAL INFORMATION
Move right into this spacious 2 bedroom, 2 full bath, garden level ranch style condo located in North Royalton. A spacious entryway leads to a cozy living room & dining room (or use as a full living room). The sliding doors lead to the private patio roomy enough for chairs, a small table & plants too! The spacious primary bedroom features a large closet and an on-suite bath with a walk-in shower. The 2nd bedroom has custom closet doors and offers another great space that can be used as a bedroom, exercise room, or office. The eat-in kitchen is equipped with an electric range, refrigerator, and dishwasher and includes a built-in pantry. Located off the kitchen is a spacious laundry room which includes a washer & dryer and storage cabinets. Updates include living room lighting, newer vanity and tiled tub/shower in the first bathroom, Painted 2023, HVAC system, and bedroom carpeting (2021 installation). Completing this offering is a 1-car garage with an opener and an additional storage locker. Recreational features include a large lake, inground pool, clubhouse, tennis courts and a playground. Schedule your private showing today! Owner related to agent.
- Type:
- Single Family
- Sq.Ft.:
- 2,560
- Status:
- NEW LISTING
- Beds:
- 4
- Lot size:
- 0.83 Acres
- Year built:
- 1967
- Baths:
- 3.00
- MLS#:
- 5035416
- Subdivision:
- Valley Vista
ADDITIONAL INFORMATION
GREAT Opportunity to Own this BEAUTIFUL Colonial with 4 Bedrooms and 2.5 Baths on an AMAZING Fenced-in Lot ! Updates Include ! New Double-pane Energy Efficient Windows ! Finished Basement with Premium Carpet & Padding ! New Carrier Furnace & Central Air ! Updated Full Baths, Flooring; Basement Waterproofed with Lifetime Transferable Warranty. White Vinyl Privacy Fence; Huge Covered Patio & Deck Overlooking a GORGEOUS Lot ! Move-in Ready ! Won't Last ! Call for a Showing !
- Type:
- Condo
- Sq.Ft.:
- 987
- Status:
- NEW LISTING
- Beds:
- 2
- Year built:
- 1975
- Baths:
- 1.00
- MLS#:
- 5034961
- Subdivision:
- Sunrise Cove Condo 1
ADDITIONAL INFORMATION
Unlock the door and make this stunning, completely renovated condo with a spacious open layout yours! Step into a generously-sized and sunlit living room that extends seamlessly to a balcony boasting picturesque pond views. The kitchen is a dream with abundant cabinets, light porcelain countertops, a deep sink, and white appliances; all included. Two inviting bedrooms feature ample closet space. The main bathroom is adorned with a sizable vanity offering ample storage, a bathtub with tasteful tile surround, complemented by matte black fixtures. For added convenience, a laundry room is thoughtfully tucked within the unit. One detached car garage. Recent updates include All new LVP flooring throughout, all new outlets, door handles and light fixtures, new refrigerator and stove, new baseboard, new bathroom tile, flooring, vanity and finishes, new paint throughout, new porcelain countertops, new kitchen cabinets, all new recessed lighting throughout, and new open floor plan. Don’t wait call us today to schedule time to see it.
- Type:
- Single Family
- Sq.Ft.:
- 4,059
- Status:
- NEW LISTING
- Beds:
- 4
- Lot size:
- 0.36 Acres
- Year built:
- 2006
- Baths:
- 4.00
- MLS#:
- 5034369
- Subdivision:
- Glen Abbey
ADDITIONAL INFORMATION
Welcome Home!! Absolutely Stunning Custom Built Colonial Nestled in the Heart of North Royalton. No Update Overlooked in this Home! Tucked Away on a Dead End Street within the Highly Sought After Glen Abbey Development. Surrounded by Woods and Meadows. Enter the Front Door into the Two Story Foyer w/Crystal Chandelier and an Abundance of Natural Light. To the Left is a Formal Dining Area and to the Right is an Office/Study/Library, which is currently being used as a 5th Bedroom. Proceed Straight Ahead to the Heart of the Home. Open Concept Eat-In Kitchen, Morning Room and Family Room w/Crown Molding Await. Kitchen is a Chefs Dream with Plenty of Granite Counters, Recessed Lighting, Large Island, Abundance of Cabinetry, Pantry, LED Above Cabinet Lighting and Stainless Steel Appliances Remain. Morning Room Features Two Large Skylights, Custom Crystal Chandelier, Plethora of Windows Overlooking Rear Yard, and Glass Sliders to Outdoor Oasis. Settle into the Family Room with Gas Fireplace, Stone Hearth w/Mantle and Recessed Lighting. Entire Main Floor Consists of Beautiful Brazilian Cherry Hardwood Flooring and 9 Foot Ceilings!! Upstairs includes 4 Expansive Bedrooms, including Gorgeous Owners Suite with Private Dual Vanity Bathroom. Completely Finished Full Basement. Currently Configured as a Media Room, Recreation Room, Laundry Room, Full Bathroom, and Private Sewing Room. You Could Easily utilize the space for 2 Additional Bedrooms if Needed. Luxury Carpeting with Top of the Line Padding throughout. Possibilities are Endless with Over 1,400 sq ft of Finished Basement Space!! The Outdoor Space Really Shines and Offers Year Round Adventure. Oversized Composite Deck off of the Morning Room, Fully Fenced Yard with Privacy Fence on the Side and Wrought Iron at the Rear to View Nature in its Fullest. Privately Owned Woods are on one Side and City Owned Land is at the Rear. Don't Miss Out on This Property! A One Year Home Warranty is being Provided for your Peace of Mind.
Open House:
Sunday, 5/5 1:00-3:00PM
- Type:
- Single Family
- Sq.Ft.:
- 2,299
- Status:
- NEW LISTING
- Beds:
- 3
- Lot size:
- 0.16 Acres
- Year built:
- 2007
- Baths:
- 2.00
- MLS#:
- 5032156
- Subdivision:
- Greenbriar/River Vly 01
ADDITIONAL INFORMATION
Welcome to this meticulous detached ranch-style cluster home where every detail whispers of comfort and elegance. Nestled in the fabulous 55+ community of Greenbriar at River Valley, this home exudes a timeless charm that beckons you to unwind and embrace the tranquility of your surroundings. As you cross the threshold, you're greeted by an inviting ambiance, where natural light dances through spacious rooms adorned with neutral decor. From the gleaming Brazilian cherry hardwood floors to the vaulted ceiling that create an airy sense of space, every element of this home has been thoughtfully curated to offer both style and functionality. Whether you're relaxing by the cozy gas log fireplace in the expansive living area or indulging your culinary passions in the gorgeous eat-in kitchen featuring granite countertops and rich brown maple cabinets, each corner of this residence invites you to create unforgettable moments with loved ones. Convenient one floor living at its best featuring a huge master bedroom with ensuite bath and walk-in closet, two additional bedrooms, guest full bath and first floor laundry. The stunning partially finished "Walkout" lower level beckons with stained and sealed concrete floors and rough plumbing for an additional bathroom. The possibilities are endless … perfect for a multigenerational suite, recreation room, additional living space etc. Situated on a cul-de-sac, this home offers a private oasis where you can escape the hustle and bustle of everyday life. Amenities abound with a clubhouse, pool, exercise room, bocce ball court, tennis/pickleball, billiards/card room, library, nature trail, close to shopping, restaurants and so much more. Brace yourself for a resounding WOW! Schedule your appointment today to view this gem, it won’t last long!
- Type:
- Single Family
- Sq.Ft.:
- 2,195
- Status:
- NEW LISTING
- Beds:
- 3
- Lot size:
- 0.09 Acres
- Year built:
- 2004
- Baths:
- 3.00
- MLS#:
- 5035086
- Subdivision:
- Southampton Woods 08
ADDITIONAL INFORMATION
Stunning! Stylish Decor! Impeccable Home! Totally Updated Throughout! Enter to the Open Floor Plan, Flooded with Natural Light, High Ceilings, and Beautiful Decor! Enjoy the Combination Living and Dining Area with Gas Fireplace. Such a Relaxing Setting! The Kitchen is Updated with Lots of Cabinetry, Large Island, Stainless Appliances and Sliders to the Deck. Choose between the First or Second Floor Master. The First Floor has a Walk-in Closet and Glamour Bath. The Second Floor has a Huge Bedroom, currently used as the Master. The Glamour Bath and Third Bedroom had a $50,000 remodel in 2019. Additional Updates include, New Roof and Skylight 2021, New Furnace 2024, New H20 2018, Kitchen Remodel 2022, Upgraded Lighting throughout, freshly painted, New Flooring! Huge Basement for Great Storage! Situated in the Highly Desirable South Hampton Woods. If you are looking for a Home to Move in and Enjoy, this is it!!
- Type:
- Single Family
- Sq.Ft.:
- 1,711
- Status:
- NEW LISTING
- Beds:
- 3
- Year built:
- 1994
- Baths:
- 2.00
- MLS#:
- 5034466
- Subdivision:
- Swan Lake
ADDITIONAL INFORMATION
Free standing ranch cluster home on a quiet cul-de-sac in highly sought after Swan Lake. Big wide front porch welcomes you into this home. Foyer entry leads to open concept great room with cathedral ceiling and slider access to concrete patio. Sunny eat in kitchen with walk-in bay window & pantry. Flexible floor plan offers 3 bedrooms or 2 bedrooms and a den. Double door entry into the generously sized owner's suite with walk-in closet. Second bedroom with private door to hall bath. Spacious laundry room. Brand new carpet throughout that has never been lived on. This home has been beautifully cared for and is move in ready. New furnace 2017. New roof about 2014. Truly a rare find in today's market!
Open House:
Sunday, 5/5 12:00-2:00PM
- Type:
- Condo
- Sq.Ft.:
- 2,013
- Status:
- Active
- Beds:
- 3
- Lot size:
- 9.52 Acres
- Year built:
- 1976
- Baths:
- 2.00
- MLS#:
- 5033140
- Subdivision:
- Harbour Light Condo
ADDITIONAL INFORMATION
Come check out this awesome updated condo featuring new carpet, quartz countertops in the kitchen, and updated countertops in the bathrooms to match! The first floor boasts a convenient attached garage right off the kitchen, a half bathroom, perfect for guests, while upstairs you'll find spacious 3 bedrooms and closets galore! This wonderful community includes a pool and playground. Another rare find is, this condo also offers a finished basement, adding to its appeal, functionality, and livable space for a second living room/office/gym. All you need to do is place your furniture in this amazing layout. Don't miss the chance to make this beautifully updated condo your new home sweet home!
- Type:
- Single Family
- Sq.Ft.:
- 1,652
- Status:
- Active
- Beds:
- 3
- Lot size:
- 0.48 Acres
- Year built:
- 1958
- Baths:
- 2.00
- MLS#:
- 5032214
ADDITIONAL INFORMATION
Great Location!! Three Bedroom, 1.5 Bath Ranch. Large Bright Sunroom Addition off Kitchen with Beautiful View of the Back Yard! Updated Windows, Roof, Gutter Guards & More! All Kitchen Appliances Stay! Large Storage/Mudroom Area Off Garage. Patio! Immediate Occupancy!
- Type:
- Single Family
- Sq.Ft.:
- 5,030
- Status:
- Active
- Beds:
- 4
- Lot size:
- 0.64 Acres
- Year built:
- 2024
- Baths:
- 4.00
- MLS#:
- 5031075
- Subdivision:
- Pinestream Sub Ph V
ADDITIONAL INFORMATION
Ultra-High-End Modern Farm masterpiece with expansive resort-style living in a highly desirable part of North Royalton. With over 5,000 sq ft of luxury living, and 4 Bedrooms with 3.5 baths, this impeccably designed home is a statement in modern luxury. A formal entry opens to a dramatic staircase overlooking the open concept layout and a custom 2 story fireplace. A true chef's dream, the kitchen features an oversized Carrara stone island, custom cabinetry and top of the line Café appliances. Upstairs, a sprawling master suite is an ideal haven with an oversized bathroom with his and her shower and custom closet cabinetry. A finished lower level with a walkout basement and a potential theater, is anyone’s dream come true. Located minutes from fine dining and award-winning schools! This is luxury at its finest! A very rare opportunity to own a new construction home in North Royalton. Photos are from a previously completed project similar in size, style and finishes. Estimated completion is July 2024. Buyer has the option to customize most of the finishes. Call now to schedule your private tour!
Open House:
Saturday, 5/4 12:30-2:30PM
- Type:
- Single Family
- Sq.Ft.:
- 4,440
- Status:
- Active
- Beds:
- 5
- Lot size:
- 0.34 Acres
- Year built:
- 2010
- Baths:
- 3.00
- MLS#:
- 5030604
- Subdivision:
- Villas/Worthington Ph 02a
ADDITIONAL INFORMATION
Be the 1st to see this exceptional 5 bedroom, 2.5 bath upgraded colonial situated in one of the area's most sought after communities w/all the features that you desire including premium partial stone front elevation w/relaxing front porch, gourmet kitchen w/granite & much sought after morning room, desirable 1st floor den, 2nd floor laundry, huge owner's suite that is sure to pamper, situated in a desirable neighborhood on a private lot w/no rear neighbors & pond views from the gorgeous stamped concrete patio...front & side sprinkler system & security system...Truly magnificent! Upgraded stone elevations w/front porch, added concrete to drive for additional parking...private backyard w/custom patio perfect for entertaining! Enter to a comfortable light filled home (loaded w/windows & new upgraded LED lighting), volume 9ft ceilings & approx 3000 sq ft of glamorous living space plus full deep basement w/plumbing for a future bath for endless possibilities. Very smart 5 bedroom floor plan w/1st floor den & 2nd floor laundry. Gourmet maple kitchen w/42" cabinets, chefs oversized center island, granite counters,stainless appliances, beautiful hardwood flrs included (new dishwasher)...includes a magnificent morning room & formal dining for large gatherings. Owner's suite is large w/private glamour style owner's bath w/comfort height dual sink vanity, jetted soaking tub, tiles shower & walk in closet. 5th bedroom is very large & could be additional rec space also. Recent updates including LED lighting, New Central air, new dishwasher, whole house humidifier added, radon mitigation system installed for safety, etc. Owner loves this home & neighborhood only moving for work...do not miss out on this opportunity.
- Type:
- Single Family
- Sq.Ft.:
- 3,802
- Status:
- Active
- Beds:
- 4
- Lot size:
- 0.25 Acres
- Year built:
- 2009
- Baths:
- 4.00
- MLS#:
- 5029513
- Subdivision:
- Villas/Worthington Ph 1
ADDITIONAL INFORMATION
NOTICE: FHA Assumable 6.625 rate with only 1% down and associated pre-paid credits!! Nestled in a coveted neighborhood, this stunning 4 Bedroom, 4 Bath colonial exudes timeless elegance and charm. From the moment you arrive, you'll be captivated by its stately charm. Step inside the grand two story foyer to discover a spacious floor plan boasting living spaces bathed in natural light, perfect for both intimate gatherings and large-scale entertaining offering all the comfort and functionality needed for modern living. The heart of the home is the kitchen, complete with high-end Samsung stainless steel appliances, stone countertops, custom cabinetry, and a center island - making it a culinary enthusiast's dream. A dining room, office, morning room, first floor laundry with new washer and dryer, a half bath, and stunning hard wood floors throughout round out the first floor. Four spacious bedrooms and the Owner's Suite, boasting His and Hers walk in closets and glamour bath top the second floor. The lower level is spectacular featuring a fifth bedroom, laundry room, full bath, kitchen and state of the art media room and bar. The back yard is its own private oasis with it's covered out door kitchen with updated fridge and faucet and relaxing patio area. Be sure to include 10171 Bentley at the vert top of your viewing list. Includes built in office furniture, projector system and speakers in the media room, and more!
Open House:
Sunday, 5/5 12:00-1:30PM
- Type:
- Single Family
- Sq.Ft.:
- n/a
- Status:
- Active
- Beds:
- 3
- Lot size:
- 1.18 Acres
- Year built:
- 1961
- Baths:
- 2.00
- MLS#:
- 5027992
- Subdivision:
- Royalton Sec 12
ADDITIONAL INFORMATION
Newly Listed! Immaculate 3-bedroom, 1.5-bathroom, ALL BRICK ranch-style home, recently renovated to perfection. Situated on a picturesque 1.2-acre lot, complete with a charming shed. Prepare to be wowed by the breathtaking interior of this residence, boasting brand-new luxury vinyl flooring, modern cabinets, exquisite quartz countertops, and top-of-the-line stainless steel appliances. Every detail has been carefully considered, from the tasteful fixtures to the new furnace, A/C unit, and electrical system. The beautifully finished basement includes a convenient shower, and both bathrooms have been completely remodeled. Enjoy the serene views from the covered back porch, overlooking the stunning backyard. This property also includes a 2-car attached garage and has been freshly landscaped. Don't let this amazing opportunity slip away - schedule a viewing today! Pictures depicting furniture are virtually staged to show this property's potential. DRIVEWAY BEING RESURFACED END OF APRIL! Both owners are Licensed Realtors in Ohio
- Type:
- Single Family
- Sq.Ft.:
- 2,775
- Status:
- Active
- Beds:
- 5
- Lot size:
- 0.5 Acres
- Year built:
- 1972
- Baths:
- 3.00
- MLS#:
- 5028020
- Subdivision:
- Royalton Sec 05
ADDITIONAL INFORMATION
Fantastic 5 bedroom cape cod home in North Royalton. This home features 3 full baths, 3 bedrooms on the main level including the master suite with walk in closet and private full bath. Updated kitchen with granite counter tops, island, pantry and large eat in area with fireplace and fantastic additional storage. Large open living room with a second fireplace. The main level also has a formal dining room and office. Upstairs there are 2 bedrooms and a full bath, large closets with great storage space and walk in attic storage. Finished walk out basement with new flooring, multiple storage areas and laundry room. You will love the beautiful wooded lot, circular driveway and oversized 2 car attached garage.
- Type:
- Single Family
- Sq.Ft.:
- 3,625
- Status:
- Active
- Beds:
- 4
- Lot size:
- 0.43 Acres
- Year built:
- 1991
- Baths:
- 3.00
- MLS#:
- 5027941
- Subdivision:
- Southampton Woods 01
ADDITIONAL INFORMATION
Check out this Colonial home on a peaceful cul-de-sac! Featuring 4 bedrooms, 3 baths, and a spacious eat-in kitchen with a center island and appliances. Enjoy the large deck off the kitchen, perfect for entertaining. Other highlights include a convenient first-floor laundry, formal dining room with tray ceiling and crown molding, Spacious family room with gas fireplace, and carpeting. The inviting two-story foyer ( chair lift stays) leads to a huge master bedroom with vaulted ceilings, en suite bath, and walk-in closet. Plus, three additional spacious bedrooms and another full bathroom on the second floor. The finished basement offers ample storage and a large finished area. Outside, you'll find a private treed backyard with beautiful landscaping and a 3-car side-load garage. Don't miss out. Easy to show! Seller to give buyers a 10,000 carpet allowance. SARO!
- Type:
- Townhouse
- Sq.Ft.:
- 1,463
- Status:
- Active
- Beds:
- 3
- Lot size:
- 0.03 Acres
- Year built:
- 2007
- Baths:
- 2.00
- MLS#:
- 5023885
- Subdivision:
- Woodcroft Glen Ph 01
ADDITIONAL INFORMATION
Move right into this lovely townhouse in the popular Woodcroft Glen development in North Royalton! This lovely home features 1,463 square feet of living space with 3 bedrooms, 2 full bathrooms, generous living areas, a well-equipped kitchen, and more! The front door opens into the welcoming living room that features vaulted ceilings and plenty of natural light. Head back to the kitchen where you will find a full complement of stainless steel appliances and plenty of cabinet space. There is a spacious bedroom on the first floor as well as a full bathroom and a laundry room that connects to the attached 2-car garage. Upstairs, a large loft area leads to two additional bedrooms. The primary bedroom includes a generous walk-in closet and direct access to the second full bathroom. Conveniently located right off of Royalton Rd just minutes away from schools, parks, shops, and highway access. Don't miss this one!
- Type:
- Single Family
- Sq.Ft.:
- 3,950
- Status:
- Active
- Beds:
- 5
- Lot size:
- 0.46 Acres
- Year built:
- 1870
- Baths:
- 4.00
- MLS#:
- 5018461
ADDITIONAL INFORMATION
Inviting open floor plan. This house has a new addition and new roof, new siding, new electric and new windows. Bring your ideas and finish this house. Beautiful yard, nearly half an acre lot.
- Type:
- Single Family
- Sq.Ft.:
- n/a
- Status:
- Active
- Beds:
- 2
- Lot size:
- 1.1 Acres
- Year built:
- 1930
- Baths:
- 1.00
- MLS#:
- 5017802
- Subdivision:
- Swan Lake
ADDITIONAL INFORMATION
Current use is a single-family residence with detached 2-car garage on a Large 1.10 Acre parcel. For added value, parcel is 117.50' x 410' zoned Commercial TCD-5 (Town Center District) with favorable setbacks. Site is located on a heavily traveled major thoroughfare. Many nearby National business chains including Quick Service Restaurants. House on property is an older single-family home with 2-car detached garage. Please see MLS #5015910 for additional information regarding Commercial Zoning. Buyer to verify with City all proposed uses. Photos taken prior to current occupant move-in. Property Owner is a Licensed Real Estate Agent in the State of Ohio and State of Florida.
- Type:
- Single Family
- Sq.Ft.:
- n/a
- Status:
- Active
- Beds:
- 4
- Lot size:
- 0.39 Acres
- Year built:
- 1977
- Baths:
- 4.00
- MLS#:
- 5016595
- Subdivision:
- Bunker Hill Estates
ADDITIONAL INFORMATION
Welcome to this absolutely stunning, modern, cozy, and completely MOVE IN READY completely remodeled Colonial!!!! Located in the heart of North Royalton. This is a MUST SEE! Brand new kitchen and appliances. The kitchen was torn down and fully transformed int an amazing open concept dream kitchen!!! New Features include a beautiful open living room with a large bay window.Enjoy cozy evenings by the family room fireplace. The backyard is perfect for entertaining! ********************************************************** Brand NEW ROOF 2020, siding, and updates throughout! All Brand new bathrooms sinks, vanities, vanity lights, fans are brand new, mantle is brand new, all new windows! Real wood burning Fireplace!!! This home will not last!!! Information.deemed reliable but, not guaranteed!
$1,060,000
VL V/L Cady Road North Royalton, OH 44133
- Type:
- Single Family
- Sq.Ft.:
- 2,602
- Status:
- Active
- Beds:
- 3
- Lot size:
- 12.39 Acres
- Baths:
- 3.00
- MLS#:
- 5011097
ADDITIONAL INFORMATION
Build your dream home on your own wooded and private retreat. 12.39 acres are situated on a wooded property with incredible southern valley and ravine views. Partner with renown Old World Custom Homes or bring your own builder to design and build this 2,600 square foot masterpiece that has a wide open floorpan and is completely customizable to fit whatever your needs may be. Pricing and features are subject to change and other plans are available. Schedule an appointment to discuss available options and pricing.
- Type:
- Single Family
- Sq.Ft.:
- 3,650
- Status:
- Active
- Beds:
- 4
- Lot size:
- 2.01 Acres
- Baths:
- 5.00
- MLS#:
- 5008491
ADDITIONAL INFORMATION
Impressive Modern Alpine Estate By Colony Home Builders will display solid-built Luxury tucked away in an exclusive cul-de-sac that is only expected to feature 5 luxury homes. Gorgeous views of the sunset and sunrise create a stunning setting certain to capture that prestigious feel. First floor owner’s suite. 2-Story Great Room. Front elevation with Casa di Sassi cultured stone. Great room opens to kitchen/breakfast room and formal dining, First Floor Study, 3 bedrooms all with connecting baths and spacious walk-in closets, porches with Grove Pine Wood Ceilings, 15’ Exterior Fireplace, 9’ deep steel reinforced poured concrete basement. Customize this modern floor plan with professional interior design. For over 65 years Colony Home Builders has specialized in building custom homes with exceptional craftsmanship and outstanding customer service. Street expected to be completed late-summer 2024. Close to shopping, dining, Metroparks and so much more. 12 Minutes to I-77 or I-71. 30 Minutes to Downtown Cleveland. (Lot perimeters are approximate. Street addresses and parcel numbers established after road completion. Taxes calculated after purchase. Completions dates subject to change. Lots may be reserved contingent upon road completion/utility installations. All photos/plans are images only for marketing purposes and copyright protected.) Please do not walk lots without a scheduled appointment. This home is to be built. Price includes lot. Lot is available for separate purchase.
$1,099,900
SL 3 Ridge Road North Royalton, OH 44133
- Type:
- Single Family
- Sq.Ft.:
- 2,650
- Status:
- Active
- Beds:
- 3
- Lot size:
- 2.01 Acres
- Baths:
- 3.00
- MLS#:
- 5008453
ADDITIONAL INFORMATION
Luxury Hidden Lake Ranch By Colony Home Builders will display solid-built Luxury tucked away in an exclusive cul-de-sac that is only expected to feature 5 luxury homes. Gorgeous views of the sunset and sunrise create a stunning setting certain to capture that prestigious feel. Front elevation with Casa di Sassi cultured stone, Stain Grade Wood Beams in great room, vaulted rooms including kitchen, Granite, Wainscote, bedrooms with connecting baths, porches with Grove Pine Wood Ceilings, 9’ deep steel reinforced poured concrete basement. Customize this modern floor plan with professional interior design. For over 65 years Colony Home Builders has specialized in building custom homes with exceptional craftsmanship and outstanding customer service. Street expected to be completed late-summer 2024. Close to shopping, dining, Metroparks and so much more. 12 Minutes to I-77 or I-71. 30 Minutes to Downtown Cleveland. (Lot perimeters are approximate. Street addresses and parcel numbers established after road completion. Taxes calculated after purchase. Completions dates subject to change. Lots may be reserved contingent upon road completion/utility installations. All photos/plans are images only for marketing purposes and copyright protected.) Please do not walk lots without a scheduled appointment. This home is to be built. Price includes lot. Lot is available for separate purchase.

The data relating to real estate for sale on this website comes in part from the Internet Data Exchange program of Yes MLS. Real estate listings held by brokerage firms other than the owner of this site are marked with the Internet Data Exchange logo and detailed information about them includes the name of the listing broker(s). IDX information is provided exclusively for consumers' personal, non-commercial use and may not be used for any purpose other than to identify prospective properties consumers may be interested in purchasing. Information deemed reliable but not guaranteed. Copyright © 2024 Yes MLS. All rights reserved.
North Royalton Real Estate
The median home value in North Royalton, OH is $267,500. This is higher than the county median home value of $123,800. The national median home value is $219,700. The average price of homes sold in North Royalton, OH is $267,500. Approximately 69.89% of North Royalton homes are owned, compared to 26.49% rented, while 3.62% are vacant. North Royalton real estate listings include condos, townhomes, and single family homes for sale. Commercial properties are also available. If you see a property you’re interested in, contact a North Royalton real estate agent to arrange a tour today!
North Royalton, Ohio has a population of 30,325. North Royalton is more family-centric than the surrounding county with 32.08% of the households containing married families with children. The county average for households married with children is 24.44%.
The median household income in North Royalton, Ohio is $69,236. The median household income for the surrounding county is $46,720 compared to the national median of $57,652. The median age of people living in North Royalton is 43 years.
North Royalton Weather
The average high temperature in July is 82.6 degrees, with an average low temperature in January of 21.7 degrees. The average rainfall is approximately 38.3 inches per year, with 68.1 inches of snow per year.
