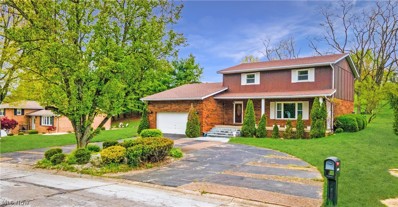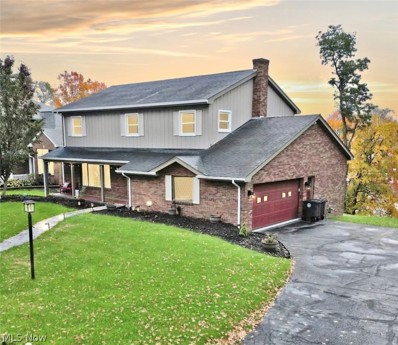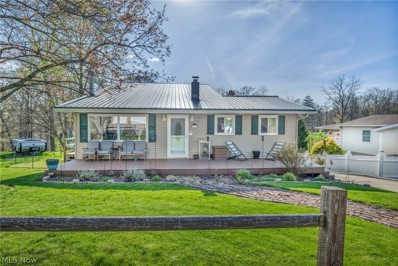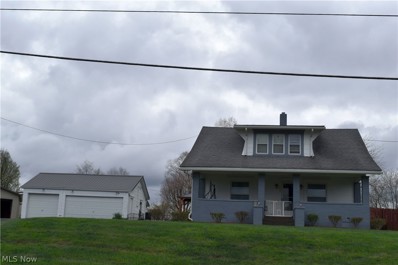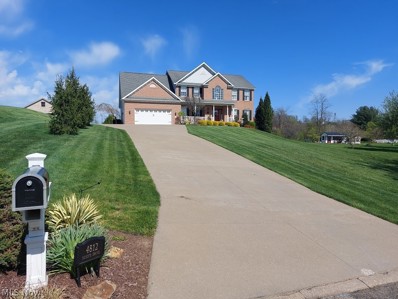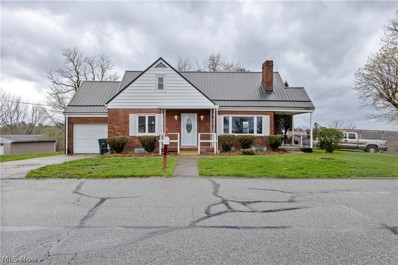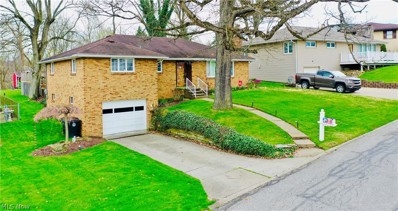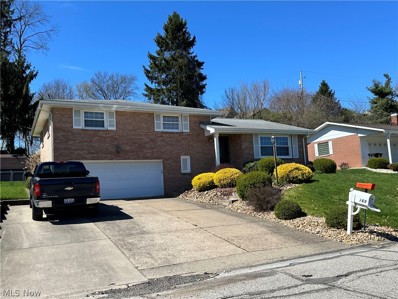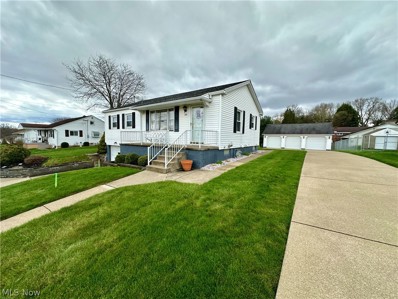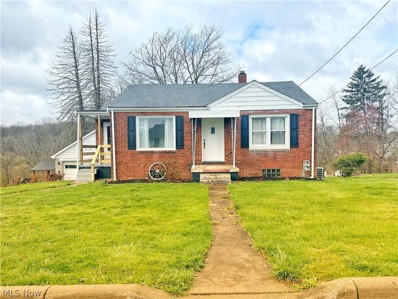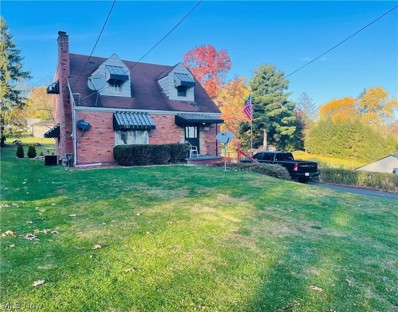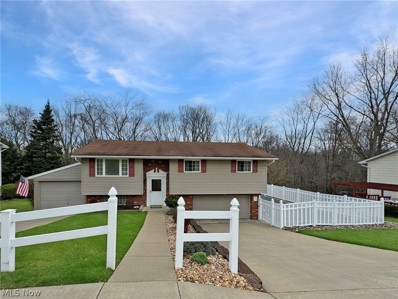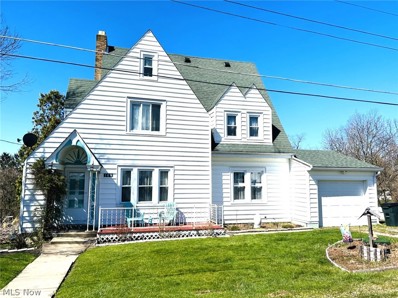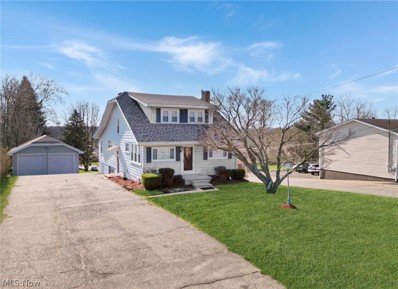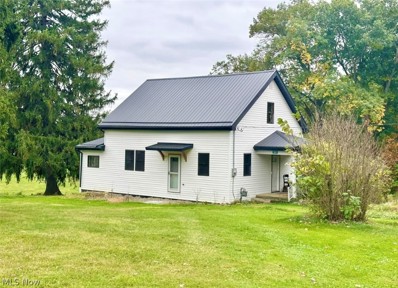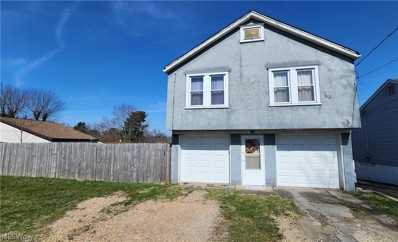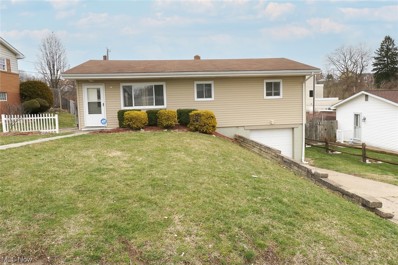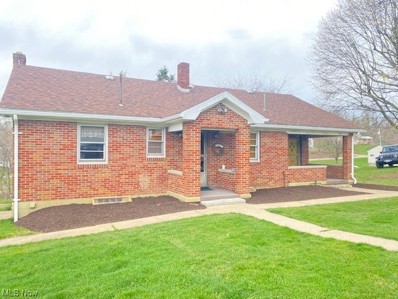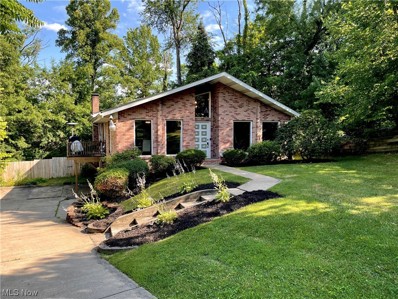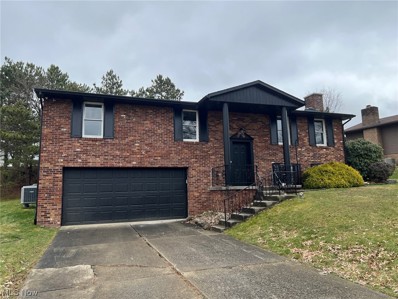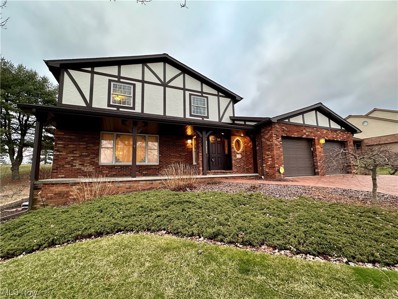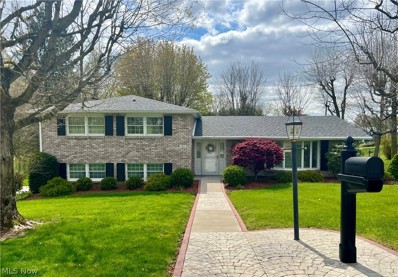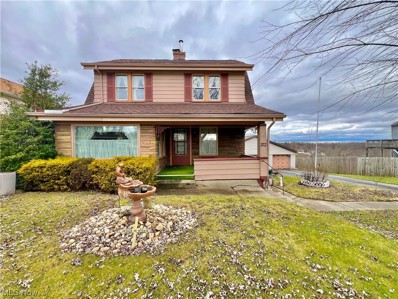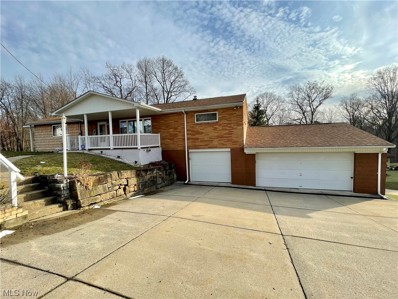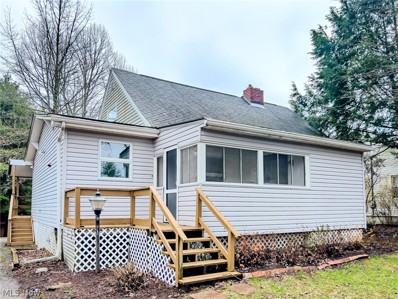Steubenville OH Homes for Sale
- Type:
- Single Family
- Sq.Ft.:
- 3,317
- Status:
- NEW LISTING
- Beds:
- 3
- Lot size:
- 0.55 Acres
- Year built:
- 1978
- Baths:
- 4.00
- MLS#:
- 5034444
ADDITIONAL INFORMATION
Don't miss your chance to see this home located in the sought after County Club Hills Subdivision. Featuring 3 bedrooms, 3.5 bath and a bonus room in the basement which was previously used as the 4th bedroom. Upon entering the home you will notice the large living room which flows into the formal dining room. The massive eat-in kitchen features granite countertops, ample counterspace, a large island with an additional sink and newer flooring throughout. Off the kitchen you will step down into the large family room with the fireplace acting as the focal point of the room. With access to the large private yard and deck, you will enjoy endless mornings and evenings. The bedrooms are all of good size, especially the gigantic master bedroom, with ample closet space and on suite full bath. The basement features a large rec room, with a bonus room and full bath. With main level laundry this home has it all. New carpeting was installed on the staircase, hallway and master bedroom. Call an agent today for private showing.
- Type:
- Single Family
- Sq.Ft.:
- 3,304
- Status:
- NEW LISTING
- Beds:
- 4
- Lot size:
- 0.41 Acres
- Year built:
- 1968
- Baths:
- 4.00
- MLS#:
- 5033350
ADDITIONAL INFORMATION
This home is a must see! It’s sits on a quiet cul da sac on almost half an acre near many local shops in the heart of Steubenville. The home immediately stands out because of the meticulously landscaped yard offering tremendous curb appeal. This stunning home will not last. Upon entering the ceromic tiled foyer, you enter into a large living room complete with new flooring throughtout the entire first level, with a vast bay window allowing in ample light. The living room flows into the dining room that boast amazing craftsmanship and quality evident in the molding and other subtle attributes. Upon entering the well appointed kitchen your eye will be drawn to the beautiful granite countertops, blackspash, new hardware and light fixures and the darling eat-in space large enough and ideal entertaining. The duel entrances to the kitchen offers a layout conducive for anyone who craves the convenience of an open floor plan. Off of the the kitchen, you step down into a perfect family den with massive fireplace as the focal point and new flooring. Upstairs offers all new flooring as well, the rooms are spacious and freshly painted with new light fixuress. The master suite is large and features a dressing area, walk in closet and larger completely remodeled full master bath. The basement is finished new flooring, massive rec room perfect for entertaining. updated full bath and walkout. The deck overlooks the serene backyard and landscaping. Call today for a showing.
- Type:
- Single Family
- Sq.Ft.:
- 2,281
- Status:
- Active
- Beds:
- 3
- Lot size:
- 0.36 Acres
- Year built:
- 1956
- Baths:
- 2.00
- MLS#:
- 5031842
ADDITIONAL INFORMATION
Step inside and enjoy the bright and airy interiors of this spacious 3-bed, 2-full bath home. Situated in a friendly and peaceful neighborhood, close to various amenities. The main level features an elegant formal dining room with a large picture window, a spacious living room with abundant natural light, and a bright eat-in kitchen with plenty of cabinet and counter space. Additionally, there are two large bedrooms and an updated full bathroom on the main floor. Upstairs, you will find the spacious master bedroom with a beautifully updated full bathroom. The fully finished rec room and large backyard provide ample space for entertaining. With plenty of storage space and a 2-car garage, this home has it all. Call to schedule your showing today!
- Type:
- Single Family
- Sq.Ft.:
- 1,530
- Status:
- Active
- Beds:
- 3
- Lot size:
- 0.58 Acres
- Year built:
- 1940
- Baths:
- 2.00
- MLS#:
- 5032192
ADDITIONAL INFORMATION
Are you looking for a property with a big fenced in back yard with newer vinyl fence and newer gazebo? This property is a must see! This property includes 2 homes, the main 3 bedroom, 1.5 bath, 1.5 story home and a beautiful modular 3 bedroom, 2 bath home for extra family, in-laws, or added income. There is also a 3 car and a 1 car detached garage. Perfect to raise child and private for outdoor fun and little puppies. Large fire pit in the back yard makes for great family gatherings. The modular home has a front deck and a lovely side covered porch with vinyl railings that leads down to a second deck for more space to entertain or enjoy the beautiful sunsets from the stunning gazebo. The main 2 story home has a lovely front porch for relaxing. Come take a look at these remarkable homes, you won't be sorry.
- Type:
- Single Family
- Sq.Ft.:
- n/a
- Status:
- Active
- Beds:
- 4
- Lot size:
- 1.08 Acres
- Year built:
- 2006
- Baths:
- 3.00
- MLS#:
- 5030903
- Subdivision:
- Country Club Hills
ADDITIONAL INFORMATION
2-STORY COLONIAL HOME WITH 4 BEDROOMS,2-1/2 BATHS, AND 1ST FLOOR FAMILY ROOM WITH 1/2 BATH. HOME FEATURES A LARGE KITCHEN WITH A GRANITE SIT-DOWN ISLAND. FORMAL DINING ROOM, FORMAL LIVING ROOM.LAUNDRY ROOM AND 1/2 BATH OFF OF KITCHEN THAT HAS A 2ND KITCHEN IN IT TO KEEP MAIN KITCHEN CLEAN DURING ENTERTAINMENT.ALL STAINLESS STEEL APPLIANCES IN THE KITCHEN.DISHWASHER 1-YEAR-OLD.HOME HAS 2 HOT WATER TANKS 1 AND 2 YEARS OLD. REAR TREC DECK -2 LEVELS 16X40 AND 10X18 WITH GAS FIREPIT WITH SEATING. THE MASTER BATHROOM ON THE 2ND FLOOR HAS HIS AND HERS WALK-IN CLOSETS, SKYLIGHTS AND DOUBLE VANITIES. THE YARD HAS BEEN PROFESSIONALLY LANDSCAPED AND MAINTAINED BY LOCAL LANDSCAPE COMPANY. HUGE 1-ACRE LOT WITH LARGE CONCRETE DRIVE.HUGE UNFINSHED BASEMENT PLUMBED FOR FULL BATH.TOO MANY AMENITIES TO LIST THEM ALL.MUST SEE INSIDE. HOME WON'T LAST LONG.
- Type:
- Single Family
- Sq.Ft.:
- 1,470
- Status:
- Active
- Beds:
- 3
- Lot size:
- 0.24 Acres
- Year built:
- 1950
- Baths:
- 1.00
- MLS#:
- 5021589
- Subdivision:
- Westwood Ests Sub
ADDITIONAL INFORMATION
WOW!!! Finally a Beautiful, Fully Renovated Cape-Cod Home in Steubenville with Indian Creek School District. 3 Bedrooms, 1 bath with potential 4th bedroom upstairs and half bathroom in basement. New Steel Roof, New Hot Water Tank, New Kitchen with New Appliances, All new fixtures through out, New flooring, New Bathroom with New Shower, Tub, Vanity and fixtures, All new Paint and Drywall. Make your showing Appointment online through ShowTime. Agent Owned
- Type:
- Single Family
- Sq.Ft.:
- 1,951
- Status:
- Active
- Beds:
- 3
- Lot size:
- 0.22 Acres
- Year built:
- 1954
- Baths:
- 2.00
- MLS#:
- 5029637
- Subdivision:
- Westwood Estates Sub
ADDITIONAL INFORMATION
Welcome to this rare single-family Ranch style home meets modern comfort and convenience. Nestled on a serene cul-de-sac, offering a perfect blend of space, functionality, and outdoor enjoyment, all within minutes of shopping and grocery stores. Step inside to discover the inviting layout of this well-maintained home. With three bedrooms and two full bathrooms on the main floor, including a spacious master suite boasting sliding glass doors leading to the deck, comfort and privacy are ensured for all family members and guests. The heart of the home lies in its open-concept design, where the kitchen takes center stage, offering convenient access to the living room and dining area. Whether you're preparing meals or entertaining guests, the seamless flow of this space makes every moment enjoyable. Adding to the allure of this home is a second large family room, complete with French doors that open to a sprawling ground-level deck. Imagine relaxing here with loved ones or hosting gatherings while overlooking the backyard oasis. Speaking of the backyard, prepare to be impressed by the flat yard that beckons summer barbecues and outdoor entertainment. Take a dip in the 15’ x 30‘ above-ground heated pool, surrounded by a raised deck, perfect for lounging or soaking up the sun. Additionally, a 10 x 8 shed and a large playset offer endless possibilities for storage and recreation. Recent updates in this home, include new heat and AC system installed in 2019, a new hot water heater in 2024, along with a tastefully updated bathroom. The 200-amp electric box ensures efficient power distribution throughout the property. For those seeking even more space, the approximately 832 SQFT basement awaits your personal touch, offering the potential for additional living or recreational areas. A well planned addition to home has increased total livable square feet. Schedule a showing for a perfect blend of comfort, convenience, and outdoor enjoyment
- Type:
- Single Family
- Sq.Ft.:
- 1,548
- Status:
- Active
- Beds:
- 3
- Lot size:
- 0.26 Acres
- Year built:
- 1964
- Baths:
- 2.00
- MLS#:
- 5028967
- Subdivision:
- 3 COUNTRY CLUB VILLAGE
ADDITIONAL INFORMATION
This is a great opportunity to own a lovely brick multi-level home in the west end of Steubenville.This beauty has a large covered patio, fully fenced in yard, and sits on a quiet cul -de-sac street. Ceramic tile foyer leads to a formal living room where the picture window looks out on to other beautiful homes, and a generous sized eat in kitchen with sliders to the back yard. Master bedroom has a walk in closet large enough to hold a piece of furniture! The laundry room is on the same level as the 2 car garage and a storage room. The lower level has a huge rec room with gas fireplace and bar. 200 amp service.
- Type:
- Single Family
- Sq.Ft.:
- 1,198
- Status:
- Active
- Beds:
- 3
- Lot size:
- 0.35 Acres
- Year built:
- 1962
- Baths:
- 2.00
- MLS#:
- 5028831
- Subdivision:
- Brentwood Ests Sub
ADDITIONAL INFORMATION
Discover the perfect blend of comfort and convenience at 105 Bantam Ridge Court! This charming home boasts a range of updates, including newer windows, gas furnace, AC, hot water tank, and electric panel, ensuring modern comfort for years to come. Nestled in a peaceful neighborhood, this property offers a welcoming atmosphere and ample space for family living. The main level features a cozy living area, a well-appointed kitchen, three comfortable bedrooms and a full bathroom. The main level also boasts two-year-old flooring throughout, minus the bathroom. The finished basement offers additional living space, with a well-sized recreation room, another full bathroom and the laundry/utility area. Outside you will find a heated, detached garage, capable of accommodating three vehicles with ease! Whether you're a car enthusiast or in need of extra storage space, this garage has you covered. If that space isn't enough, this home also includes a backyard shed, equipped with electric, perfect for even more storage. Conveniently located near local amenities, parks, and schools, 105 Bantam Ridge Court offers the ideal combination of tranquility and accessibility. Don't miss out on one of the best homes Wintersville has to offer – schedule a showing today and make this house your new home!
- Type:
- Single Family
- Sq.Ft.:
- n/a
- Status:
- Active
- Beds:
- 2
- Lot size:
- 0.64 Acres
- Year built:
- 1947
- Baths:
- 1.00
- MLS#:
- 5028788
- Subdivision:
- Sunset Gdns Sub
ADDITIONAL INFORMATION
Welcome to this timeless brick home nestled in a tranquil neighborhood. This cozy residence boasts a two-car detached garage, providing ample parking and storage space. The fenced-in backyard offers a safe and spacious haven ideal for pets and children to play freely and is perfect for outdoor gatherings or relaxing evenings. With its classic brick exterior and inviting ambiance, this home is the epitome of comfort and style. Don't miss the opportunity to make this delightful property your own. AC and Furnace both installed in 2018.
- Type:
- Single Family
- Sq.Ft.:
- 1,134
- Status:
- Active
- Beds:
- 3
- Lot size:
- 0.42 Acres
- Year built:
- 1949
- Baths:
- 2.00
- MLS#:
- 5028096
ADDITIONAL INFORMATION
Come see this brick home that's a delightful time capsule waiting to be discovered! Located in a highly sought-after subdivision, this quaint abode offers a unique glimpse into the past with its time-honored charm and character. Some recent updates include a newer furnace, hot water tank, and basement exterior door. And parking is a breeze with the newly paved driveway leading to a two-car detached garage! Step through the door and feel yourself transported to a bygone era, where vintage features abound and nostalgia fills the air. With many timeless interior details, almost every aspect of this home exudes a sense of history and tradition. The spacious living area includes a decorative fireplace, offering a inviting retreat for relaxation. Adjacent is the formal dining room, adorned with gorgeous knotty pine walls, providing rustic appeal. The fully functional kitchen completes the main level, giving ample space for cooking and meal preparation. Upstairs, you'll find three bedrooms and a full bath. The basement includes a bathroom as well. Venture out the back door and you'll see another wonderful feature: a covered porch in the back, and a patio providing the perfect spot to unwind. You'll also find a lovely nice sized yard perfect for entertaining, enjoying the outdoors, gardening, and soaking up the sunshine. Whether you're a fan of vintage charm or simply seeking a cozy place to call home, this property is sure to captivate and inspire. For those enchanted by vintage aesthetics, this home is a true gem. However, it's understandable that not everyone may be drawn to the allure of the past. For those concerned about the cost of updating to modern standards, worry not! Simply ask for a list of lenders who offer options to roll the cost of updates into your mortgage, making it easier to transform it into your dream home. Schedule a viewing today and experience the enduring appeal of this property!
- Type:
- Single Family
- Sq.Ft.:
- 1,586
- Status:
- Active
- Beds:
- 3
- Lot size:
- 0.7 Acres
- Year built:
- 1975
- Baths:
- 3.00
- MLS#:
- 5027693
ADDITIONAL INFORMATION
Located in the heart of Wintersville, just outside the city limits, minutes away from many local amenities. Don't miss your chance to see this 3 bedroom, 2.5 bath charming home with a heated inground pool! The spacious living room, offers plenty of natural light which flows into the eat-in kitchen which offers plenty of cabinet and counter space. You will enjoy endless days on the walk-out deck off the kitchen to the large private backyard. Enjoy the beautiful colors and landscape as the seasons change, and the privacy. With access to the large inground pool, relax and entertain. The main bedroom offers a half bath suite, there is also 2 full baths. The finished rec-room in the basement is large and offers another room for entertaining. Call an agent today for a private showing!
- Type:
- Single Family
- Sq.Ft.:
- 2,426
- Status:
- Active
- Beds:
- 4
- Lot size:
- 0.16 Acres
- Baths:
- 2.00
- MLS#:
- 5027099
ADDITIONAL INFORMATION
Classic 4 bedroom, 2 bath home with vintage charm. The spacious living room welcomes you with a decorative fireplace and access to a covered deck, perfect for relaxing or entertaining while overlooking the serene yard. Hardwood floors adorn the dining room, while the charming foyer upstairs show cases the same hardwood accents. All appliances are included, and the main floor laundry adds convenience to your daily routine. The attic bedroom offers versatility for your living space needs. Outside a 1-car attached garage compliments the property, while the generous yard provides ample space for outdoor activities or a garden oasis. Don't miss the opportunity to make this charming house your home. Contact us today to schedule a tour!
- Type:
- Single Family
- Sq.Ft.:
- 2,070
- Status:
- Active
- Beds:
- 4
- Lot size:
- 0.55 Acres
- Year built:
- 1941
- Baths:
- 2.00
- MLS#:
- 5024599
- Subdivision:
- Joshua Moores Sub
ADDITIONAL INFORMATION
Don't miss your chance to see this completely remodeled MOVE-IN Ready 4 bedroom, 2 full bath Home. Situated on just over half an acre, located in the heart of Wintersville near many local amenities. Upon entering the home will notice the open concept and new flooring throughout the entire home. The large kitchen features new cabinets, quartz countertops offering plenty of cabinet and counter space. The massive formal dining room is perfect for entertaining, which flows into the living room and office/study. With plenty of windows on the main level, this home has ample natural lighting throughout the entire home. The first floor also has a first level bedroom and full bath and additional bonus room. The 3 bedrooms on the second level are large. Both bathrooms have been recently updated as well. The roof was replaced 2-3 years ago, all the windows have been replaced in the last 2 years, the AC was replaced 1 year ago, and the furnace is newer.
- Type:
- Single Family
- Sq.Ft.:
- 1,275
- Status:
- Active
- Beds:
- 3
- Lot size:
- 1 Acres
- Year built:
- 1954
- Baths:
- 1.00
- MLS#:
- 5023732
- Subdivision:
- Overlook Hills Sub
ADDITIONAL INFORMATION
Beautifully remodeled home in the heart of Wintersville! This 3 bedroom, 1 bathroom home has been completely remodeled and sits on a 1 acre lot! On the exterior of the home you will notice new vinyl siding, metal roof, and windows. You will also notice a large attached garage. As you enter the home, you will notice all new flooring, paint, kitchen and bathroom. This home has an open concept main floor with spacious kitchen and living room and main floor laundry. Also on the main floor is one of the three bedrooms and a newly remodeled full bathroom. Upstairs you will find two spacious bedrooms. Call today for a private showing!
- Type:
- Single Family
- Sq.Ft.:
- 888
- Status:
- Active
- Beds:
- 2
- Lot size:
- 0.24 Acres
- Year built:
- 1949
- Baths:
- 1.00
- MLS#:
- 5022174
- Subdivision:
- Joshua Moore's Sub
ADDITIONAL INFORMATION
Welcome to the perfect starter home or investment property! This home offers a spacious fenced yard, ideal for children or pets to safely play. Inside, you'll find a cozy living room, kitchen, 2 bedrooms, 1 bathroom, and a convenient main floor laundry room. Downstairs, the basement provides ample space for a workshop area, along with a built-in 2 car garage, adding functionality and value to the property. Don't miss out on this opportunity – call your agent today to schedule an appointment and make this your new home or investment venture!
- Type:
- Single Family
- Sq.Ft.:
- 1,221
- Status:
- Active
- Beds:
- 2
- Lot size:
- 0.13 Acres
- Year built:
- 1967
- Baths:
- 2.00
- MLS#:
- 5022927
ADDITIONAL INFORMATION
Located in Wintersville, this charming two-bedroom, one-and-a-half-bathroom home boasts modern updates throughout. The kitchen features updated cabinets, countertops, a tile backsplash, sink, and faucet, with appliances included. The full bathroom has been recently renovated, showcasing new a shower, vanity, and flooring, while the bedrooms offer plush new carpeting. The home is equipped with a new gas furnace and central air system, along with a new 100 amp breaker box for enhanced efficiency. Additionally, recent upgrades include a new garage door and a newer roof. Enjoy outdoor privacy in the fenced backyard, enclosed by a sturdy chain-link fence, making this home an inviting retreat for comfortable living.
- Type:
- Single Family
- Sq.Ft.:
- 1,895
- Status:
- Active
- Beds:
- 4
- Lot size:
- 9.3 Acres
- Year built:
- 1962
- Baths:
- 1.00
- MLS#:
- 5023017
ADDITIONAL INFORMATION
Enjoy small farm living and be located so close to all the amenities of living in town. 9.48 acre in Wintersville. Brick story and a half. The main floor consists of Living room/dining room combo, updated eat in kitchen, full bath and 3 bedrooms. Currently the 3rd bedroom has been converted into a laundry room but could very easily be moved back to basement. Nice hardwood floors in the bedrooms and owners believe are under the living room/ dining room as well. Upstairs is a huge, finished attic with 2 separate rooms. These are listed as extra bedrooms but could be a bonus to any family. Entertainment rooms, craft, homeschool. Whatever your family may need. Property was surveyed in in 2013. Roof in 2019. Furnace, central air, glass block windows in basement and breaker box all updated in 2014. 33x24 detached garage. There is also a barn on the property! Long driveway leading back to this lovely quiet homestead. Beautiful land with some trees. Open fields for lots of family entertainment or fence in for anyone wanted to have animals.
- Type:
- Single Family
- Sq.Ft.:
- 1,743
- Status:
- Active
- Beds:
- 4
- Lot size:
- 0.34 Acres
- Year built:
- 1973
- Baths:
- 3.00
- MLS#:
- 5020103
- Subdivision:
- COUNTRY CLUB
ADDITIONAL INFORMATION
Welcome to this stunning move-in ready home that seamlessly combines the allure of classic charm with contemporary upgrades. No detail has been overlooked in the process of transforming this house into a modern oasis, while still maintaining its original character. Step inside and be greeted by an interior that effortlessly blends old-world charm with fresh new features. The newly updated appliances in the kitchen will delight any cooking enthusiast, making meal preparation both efficient and enjoyable. Adding new gas lines ensures optimal efficiency and safety, providing peace of mind as you enjoy the convenience of gas appliances. With a new air conditioner and furnace, you can rest assured that your comfort will be prioritized year-round, with cool summers and cozy winters. One of the standout features of this remarkable home is the new cathedral ceilings, which elevate the overall ambiance and create a sense of grandeur. These soaring ceilings add an architectural statement and enhance the open and airy feel of the living spaces. Outside, you'll find a fenced-in backyard, perfect for those seeking privacy, and a secure area for children or pets to play. Don't miss the opportunity to make this house your dream home. Schedule your showing today and experience the perfect blend of timeless allure and modern comfort! Let's not forget to mention this home comes with a 1 year home warranty and BRAND NEW Roof 2024.
$409,000
4514 Fairway Steubenville, OH 43953
- Type:
- Single Family
- Sq.Ft.:
- 2,744
- Status:
- Active
- Beds:
- 5
- Lot size:
- 0.43 Acres
- Year built:
- 1978
- Baths:
- 4.00
- MLS#:
- 5021267
- Subdivision:
- Country Club Hills Sub
ADDITIONAL INFORMATION
Completely remodeled 2044 square foot home with 2,744 total finished area home in the Country Club Subdivision. 5 total bedrooms all on the main floor and 3 full baths all remodeled with new flooring and cabinets with granite countertops. Master bath is equipped with a double vanity, walk in shower, and large jetted soaking tub. Kitchen upgraded with brand new cabinets and granite countertops.
- Type:
- Single Family
- Sq.Ft.:
- 2,419
- Status:
- Active
- Beds:
- 3
- Lot size:
- 0.41 Acres
- Year built:
- 1978
- Baths:
- 3.00
- MLS#:
- 5016594
ADDITIONAL INFORMATION
Stunning Tudor home in the sought after Country Club Hills Subdivision. This home welcomes you with a paver lined drive and walk way to a covered front porch with custom architecture. From there the home invites you into a warm foyer that leads to the formal sunken living room and the the formal dining room. Next you have the gorgeous updated kitchen with no detail left unturned. Off the kitchen is a cozy family room with a large fireplace. Off the family room is a large four seasons sun porch with tons of natural light and European feels. Upstairs is a large master bedroom with ensuite and an abundance of closet space. There are also two other bedrooms and another full bath. The lower level is a blank slate for your imagination. It has another fireplace and rough ins for a bathroom. Outside is perfect for entertaining with a large deck with tons of privacy. There is also a shed in backyard as well. Home also features a two car garage on main level as well.
- Type:
- Single Family
- Sq.Ft.:
- 2,915
- Status:
- Active
- Beds:
- 3
- Lot size:
- 0.38 Acres
- Year built:
- 1974
- Baths:
- 3.00
- MLS#:
- 5008892
- Subdivision:
- Woodland Park
ADDITIONAL INFORMATION
**** Yes it's here****Your new home in the Woodland Park area of Wintersville. This multi-leveled, updated exquisite home. Just waiting for you to pull into the heated garage with 6 car parking in the driveway. Enjoy a large open living room/dining room layout and a perfectly planned kitchen with room to eat in or on the deck. Large Dining room for those family gatherings. Relax in the family room with a fireplace, new carpet, and patio, including sliding doors... just six steps down and open to the kitchen. Take the next Six steps down into a large rec room with a wet bar space, 1/2 bath, hidden laundry tucked inside, and an enormous amount of storage space. In addition, Pergo flooring for the kitchen and eat-in section, and the bathrooms have a highly water-resistant marble finish for durability and beauty. Then on the top floor, we have new carpeting, three bedrooms, including a master bedroom with a private bath. All in-home appliances will stay for your convenience. Now as if that's not enough, the location is a corner lot, Cul-de-sac street in the West part of Wintersville. You are close to schools, restaurants, and shopping within minutes, yet the backyard is private and a park-like setting. Call an agent today for your personal viewing or video walk-through while you still can!!
$159,000
372 Canton Wintersville, OH 43953
- Type:
- Single Family
- Sq.Ft.:
- 1,604
- Status:
- Active
- Beds:
- 3
- Lot size:
- 0.48 Acres
- Year built:
- 1924
- Baths:
- 2.00
- MLS#:
- 5013654
- Subdivision:
- Joshua Moore's Sub
ADDITIONAL INFORMATION
Welcome to 372 Canton Rd. This beautiful home boasts old charm and a welcoming homey feel. Featuring one of a kind built-ins, exposed wood beam ceilings, and a darling kitchen nook just to name a few features that make this house unlike any others around. This home offers plenty of space for entertaining, featuring a large living room, sitting room/additional living space with a beautiful picture window, dining room, eat-in kitchen, oversized sun room and a 1/2 bath all on the first floor. Upstairs you will find all three bedrooms, an additional room that could be used as 4th bedroom if desired and a full bathroom. This home features beautiful wood work and unique finishes throughout. Under the carpet you will find original hardwood floors. Situated on nearly half of an acre this property offers ample opportunities for outdoor entertaining and activities. Outside of the home you will also find a large detached 3 car garage with plenty of room for parking and workspace. You truly can picture the chic charming modern home this could easily be with a little paint and a few updates. This is not one you want to miss out on! Not to mention this home has a new roof, recently updated HV/AC and newer hot water tank. Don't miss your chance to see this beautiful home conveniently located just moments from access to Route 22, shopping, schools restaurants, and all of the local amenities. Schedule your showings today!
- Type:
- Single Family
- Sq.Ft.:
- 2,040
- Status:
- Active
- Beds:
- 4
- Lot size:
- 0.82 Acres
- Year built:
- 1957
- Baths:
- 2.00
- MLS#:
- 5012847
ADDITIONAL INFORMATION
Discover this wonderful updated ranch home. 176 Linmar is a true gem that combines comfort, style, and functionality. Key Features: Gorgeous Kitchen: The heart of the home is a tastefully remodeled kitchen, featuring newer stainless appliances, cherry soft-close cabinetry with under lighting, and ceramic tile floors. This inviting space is perfect for creating memorable meals for friends and family. Living Room: Step into the living room, where new vinyl plank floors set the stage for a cozy ambiance. Cherry wood ceiling beams and a brick fireplace with a gas insert add character and warmth, making it an ideal spot to unwind and relax. Expansive Addition: A large addition, built in 2000, extends the main floor, offering rafter-style ceilings that create an open and airy atmosphere. Two rooms with access to the outdoors, one leading to a covered back deck, provide versatile spaces for various activities. Outdoor Area: Enjoy the multiple tiers of the deck, providing the perfect setting for both relaxation and entertaining. The covered back deck enhances the outdoor experience, allowing you to savor the fresh air in any weather. Two shed outbuildings offer additional storage options. Convenient Amenities: With a large 3-car attached garage, a finished lower level featuring another full bath and kitchenette area, this home is designed for convenience and functionality. The turn-key condition ensures a seamless transition for its new owners. Recent Updates: Roof replaced in 2017, furnace installed in 2011, and a 200 amp electric system contribute to the home's reliability and efficiency. Don't miss the opportunity to make 176 Linmar your new home – a perfect blend of modern elegance and comfortable living. Schedule your showing today!
- Type:
- Single Family
- Sq.Ft.:
- 1,624
- Status:
- Active
- Beds:
- 4
- Lot size:
- 0.57 Acres
- Year built:
- 1949
- Baths:
- 2.00
- MLS#:
- 5011232
- Subdivision:
- 2-6-24 60 Land.565A
ADDITIONAL INFORMATION
Welcome to contemporary comfort and an abundance of space! This immaculate 4 BR, 2 full bath home spans 1,624 sq. ft. and has undergone a complete renovation, ensuring a fresh and up-to-date living experience. Conveniently located on St. Rt. 43, this residence offers the luxury of privacy on its 0.57 acre lot, set back off of the road in the heart of town. The expansive front and back yard, totaling over half an acre, provides an ideal canvas for outdoor activities, gardening, or hosting gatherings. A large detached 2-car garage (24x24) and TWO sheds (15x12 & 10x12) complement the property, offering both functionality and storage. Step inside, and you'll be greeted by an interior that exudes modern sophistication and TONS of natural light. The entire home has been updated with brand-new flooring throughout, creating a seamless and contemporary aesthetic. The kitchen is a chef's dream, featuring brand new stainless steel appliances and gorgeous granite countertops. The main floor boasts a practical layout with a mudroom, a laundry room w/lots of storage, a generous dining room, and a living room with a stunning fireplace as its centerpiece. Two large bedrooms and a fully renovated bathroom complete the main level. Ascend to the upper level to discover two additional bedrooms, a second full bath, and plenty of storage space. Privacy is a standout feature of this property, allowing you to retreat from the hustle and bustle while still enjoying the convenience of a central location. Whether you love to entertain or have a growing family, this home offers a perfect balance of modern updates, spacious living areas, and a prime location. Don't miss the chance to make this fully updated and modern home your own private oasis. Schedule a showing today! Note: Driveway is shared with the vacant lot to the left of the house.

The data relating to real estate for sale on this website comes in part from the Internet Data Exchange program of Yes MLS. Real estate listings held by brokerage firms other than the owner of this site are marked with the Internet Data Exchange logo and detailed information about them includes the name of the listing broker(s). IDX information is provided exclusively for consumers' personal, non-commercial use and may not be used for any purpose other than to identify prospective properties consumers may be interested in purchasing. Information deemed reliable but not guaranteed. Copyright © 2024 Yes MLS. All rights reserved.
Steubenville Real Estate
The median home value in Steubenville, OH is $68,800. This is lower than the county median home value of $87,600. The national median home value is $219,700. The average price of homes sold in Steubenville, OH is $68,800. Approximately 42.48% of Steubenville homes are owned, compared to 37.22% rented, while 20.31% are vacant. Steubenville real estate listings include condos, townhomes, and single family homes for sale. Commercial properties are also available. If you see a property you’re interested in, contact a Steubenville real estate agent to arrange a tour today!
Steubenville, Ohio 43953 has a population of 18,194. Steubenville 43953 is less family-centric than the surrounding county with 21.75% of the households containing married families with children. The county average for households married with children is 23.3%.
The median household income in Steubenville, Ohio 43953 is $34,769. The median household income for the surrounding county is $43,161 compared to the national median of $57,652. The median age of people living in Steubenville 43953 is 42.2 years.
Steubenville Weather
The average high temperature in July is 82.9 degrees, with an average low temperature in January of 20 degrees. The average rainfall is approximately 39 inches per year, with 16.8 inches of snow per year.
