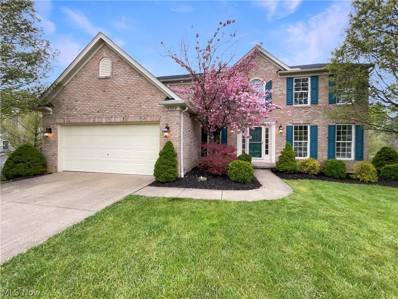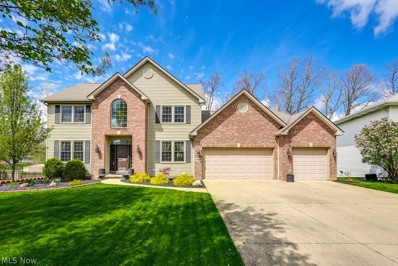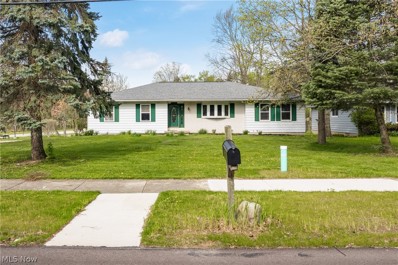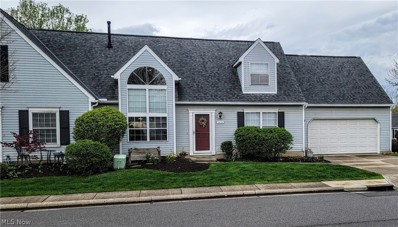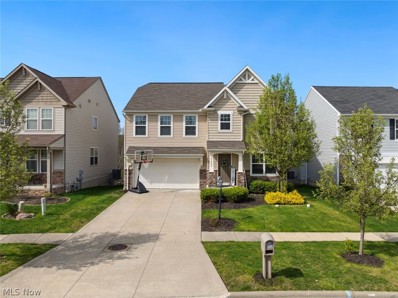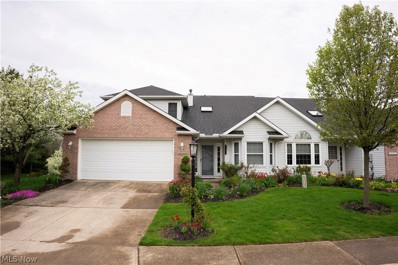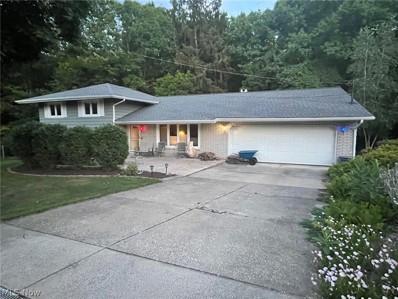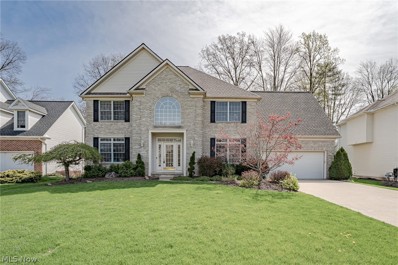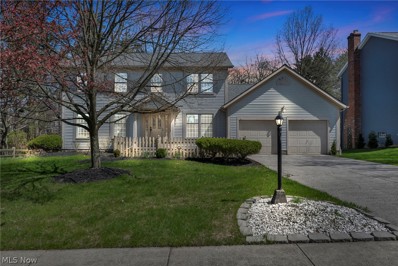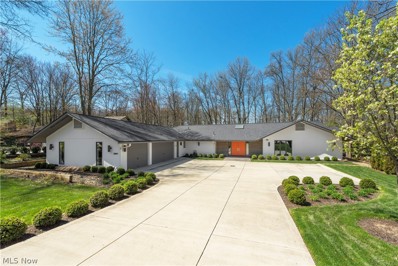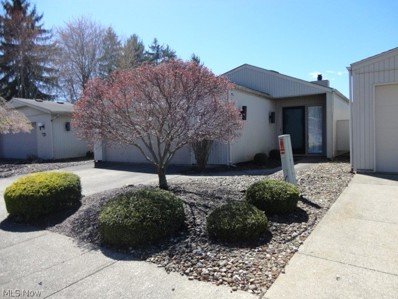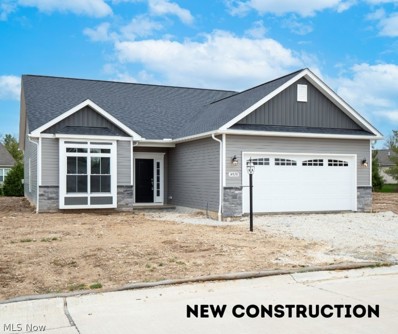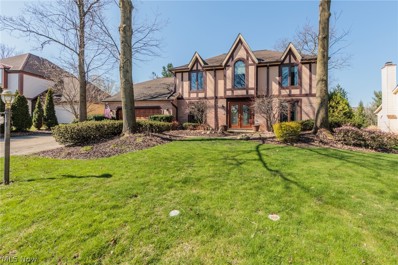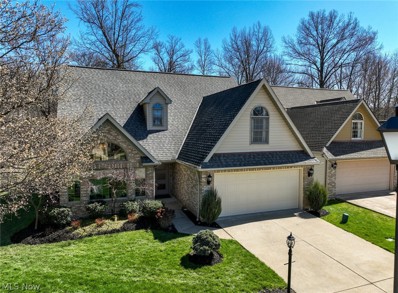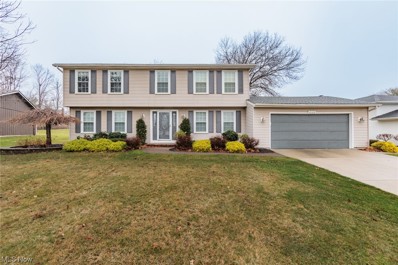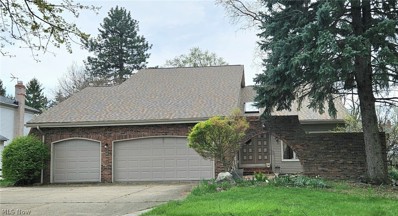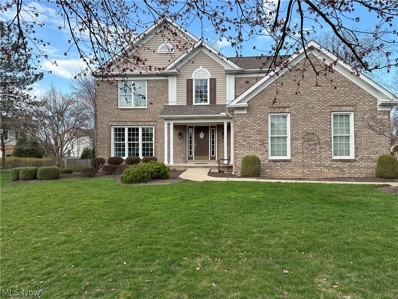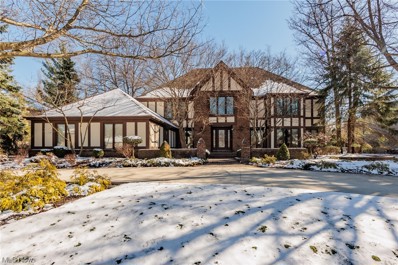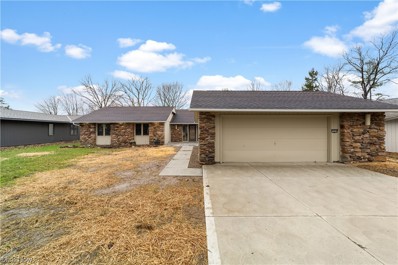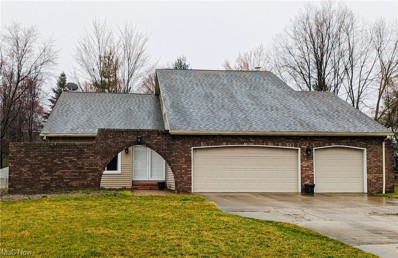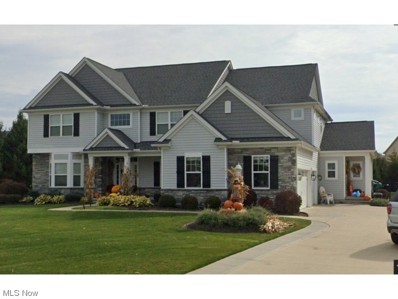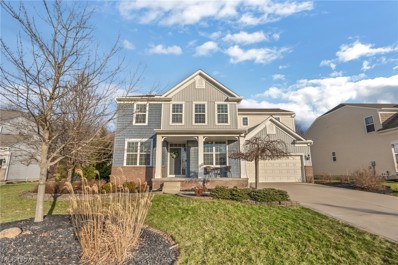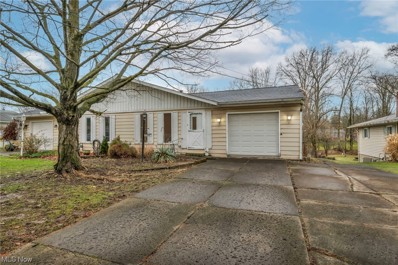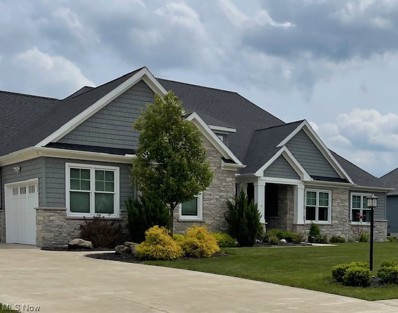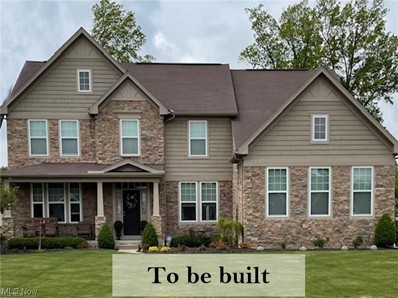Strongsville OH Homes for Sale
- Type:
- Single Family
- Sq.Ft.:
- n/a
- Status:
- NEW LISTING
- Beds:
- 5
- Lot size:
- 0.45 Acres
- Year built:
- 2001
- Baths:
- 4.00
- MLS#:
- 5033558
- Subdivision:
- Apple Crk Ph 01
ADDITIONAL INFORMATION
Immerse yourself in the refined comforts of this elegantly maintained property! Embrace the idyllic ambience delivered by a cozy fireplace, sure to induce feelings of warmth and tranquility. The neutral color paint scheme offers a beautiful, clean slate, allowing for effortless personalization in every room. The primary bedroom boasts a spacious walk-in closet, providing ample storage space for all your wardrobe needs. The open plan kitchen springs forth with all stainless steel appliances, fostering an environment of modern functionality. Along with a convenient kitchen island, the culinary enthusiast will find ease of cooking and entertaining. Venture outdoors to the expansive deck, a wonderful space for entertaining or enjoying peaceful times, under the vast blue sky. Don't miss this opportunity to own an inspiring slice of comfort and ease in a bustling world—your dream property waits!
- Type:
- Single Family
- Sq.Ft.:
- 4,227
- Status:
- NEW LISTING
- Beds:
- 4
- Lot size:
- 0.39 Acres
- Year built:
- 1998
- Baths:
- 4.00
- MLS#:
- 5032930
- Subdivision:
- The Preserve of Strongsville
ADDITIONAL INFORMATION
Must see this beautiful home located on a cul-de-sac street in The Preserve of Strongsville. This lovely one owner home has been meticulously cared for and features 4 bedrooms, 2 full baths, 2 half baths, a finished basement and a 3 car garage. Once you are past the manicured front lawn you are greeted by a stunning front door that was installed in 2021. You then enter into a bright and open 2 story foyer. You will then notice the formal dining room with a chandelier and ceramic tile floor. This will be a great place to host your next event. From there you will enter into the cook's kitchen. In this very open and spacious kitchen you will find plenty of cabinets, an island with a breakfast bar, granite countertops, a pantry, a desk area and stainless steel appliances. All of this and still room for a dining table. In the great room you will find a vaulted ceiling with a skylight as will as additional recessed lighting, doors leading out to the deck and a two sided fireplace. On the other side of that fireplace is a cozy living room. Upstairs is the master suit with Lg walk in closet and additional attic storage. The master bath has a jetted tub, and updated double vanities with granite countertops and a walk in shower. There are 3 additional bedrooms and a full bath upstairs. The basement is finished and has plumbing to add a shower and a wet bar if you choose to. Outside the deck extends across the back of the house and has steps giving you access to the back yard.
- Type:
- Single Family
- Sq.Ft.:
- 1,946
- Status:
- NEW LISTING
- Beds:
- 3
- Lot size:
- 0.45 Acres
- Year built:
- 1979
- Baths:
- 2.00
- MLS#:
- 5033248
- Subdivision:
- Earl Wuensch
ADDITIONAL INFORMATION
Welcome to this spacious ranch style home located in desirable Strongsville School District. This inviting abode offers three nicely sized bedrooms and two full baths. The kitchen is bright and airy and opens to the sunken family room with a lovely fireplace. There is also a large living room perfect for gatherings. Don't forget the sunroom which exits to the deck and patio, which is wonderful for summer BBQs. There is also a full basement with plenty of space for extra bedrooms. Easy one floor living in this fabulous ranch. All of this plus a 2 car attached garage. Stop looking and start packing to make this your new address. Call to schedule a showing today!!
- Type:
- Condo
- Sq.Ft.:
- 1,546
- Status:
- NEW LISTING
- Beds:
- 3
- Year built:
- 1992
- Baths:
- 2.00
- MLS#:
- 5033157
- Subdivision:
- Settlers Village Condo
ADDITIONAL INFORMATION
This spacious 3 bedroom, 2 full bath is nicely updated! Some of the updates include a custom Merillat kitchen has pull out shelves, (w/SS appliances including a double-oven), 2 new bathrooms and updated mechanicals * Stunning Palladiam window in great room, drenches the entire home with natural light * new slider and storm, gas F/P, Pergo flooring, washer/dryer stay * Put a daybed in the loft or use as an office/media room * tons of storage & walk-in closets * 2 car attached * private patio * new roof * This is the one!!
Open House:
Saturday, 4/27 12:00-2:00PM
- Type:
- Single Family
- Sq.Ft.:
- 2,638
- Status:
- NEW LISTING
- Beds:
- 4
- Lot size:
- 0.11 Acres
- Year built:
- 2013
- Baths:
- 3.00
- MLS#:
- 5032160
- Subdivision:
- Bakers Crk
ADDITIONAL INFORMATION
Prepare to be amazed as you walk through the front door to this former model home in the Echo Lake development in Strongsville. This amazing Drees “Chester” floor-plan boasts an open layout, high ceilings, gorgeous deluxe gourmet kitchen, walk-in closets, granite, hardwood floors and much more! The first floor offers a welcoming entryway, a 'bonus room' (ideal for an office or den), half bath, gorgeous kitchen, laundry room, and light-filled living and dining areas. The marvelous kitchen showcases attractive granite countertops, stainless appliances, gas range, abundance of cabinets, and spectacular island. Perfect for entertaining, the kitchen flows perfectly into the living room, and there's a spacious deck off of the back of the home. The airy first-floor primary bedroom leads into the en suite, which has double sinks, tub, separate shower, and walk-in closet. Upstairs, you'll find 3 more sizable bedrooms and a full bath. The basement is massive and offers wonderful room for storage, and has the potential to double as a playroom, workshop, workout room, or additional place to entertain. The garden windows on the rear of the home flood the lower level with natural daylight and fresh air. There is a rough in for a bathroom in the basement as well. Prime location, close to highway access, and just around the corner from restaurants, shopping, South Park Mall, grocery stores. Residents in Echo Lake have access to the pool and tennis court area, clubhouse, playground.
- Type:
- Condo
- Sq.Ft.:
- n/a
- Status:
- NEW LISTING
- Beds:
- 3
- Year built:
- 1994
- Baths:
- 3.00
- MLS#:
- 5033198
- Subdivision:
- 0
ADDITIONAL INFORMATION
Welcome to a rare opportunity to own a meticulously maintained and perfectly presented home in Colony Court on the cul-de-sac. At the end of the dead end street, this charming home boasts a large deck for entertainment, relaxing and grilling out on a nice summer day. With 3 bedrooms and 2 and a half bathrooms, convenience & comfort seamlessly blend in this delightful residence. This unit was the model home when the association was first developed, so includes many custom updates to truly make this your next home. Stepping into the foyer, you are immediately aware of the openness of the Great room which has vaulted ceilings, a convenient gas fireplace and newer hardwood flooring that flows throughout the main level and was installed in 2015. The heart of the home, the updated Eat-in kitchen, is delightful with ample cabinetry, generous prep spaces and newer stainless steel appliances. There's also a larger more formal Dining Room area. A private large deck is accessible via sliders, Two additional bedrooms, each with ample closet space, ensure comfort for family or guests are located upstairs. Convenience is key with a main floor laundry room equipped with a washer, dryer, storage cabinets, and a utility sink. Completing this home is the attached two-car garage and a concrete driveway. With its impeccable condition and prime location, this home is truly move right in for the lucky new owner!
- Type:
- Single Family
- Sq.Ft.:
- 3,160
- Status:
- NEW LISTING
- Beds:
- 3
- Lot size:
- 0.72 Acres
- Year built:
- 1965
- Baths:
- 3.00
- MLS#:
- 5032492
- Subdivision:
- Village Estates
ADDITIONAL INFORMATION
Welcome home to this large split level in the center of Strongsville. Located on a cul-de-sac in a quiet neighborhood, this 3 bedroom, 2 1/2 bath home has over 2400 Sq ft and sits on 0.72 acres. The additional 700 sq ft basement was originally designed to be an In law suite and has two entrances. 1100 sq ft of hardwood floors were finished in 2017. The baths were updated in 2021 and 2024, hot water tank 2021, roof 2014 and the boiler 2014. The home also features a 21 feet by 27 feet rec room, air-conditioning, 3 zone baseboard water heat, a stamped concrete front porch, a three person sauna, a main floor laundry, kitchen appliances included, both gas and electric connections for the oven, and ceiling fans in the bedrooms and dining room. The garage is 26 feet deep x 22 feet wide with an 18 foot wide garage door and includes hot/cold water. Enjoy the view of the wooded park-like back yard that backs up against Strongsville Nature Preserve through two picture windows and two sliding glass doors or the patio off the master bedroom. Conveniently located close to highways, a multimillion dollar recreation center, the new Town Center area, Southpark Mall, Metropark trails and chalet. No HOA fees.
- Type:
- Single Family
- Sq.Ft.:
- 3,338
- Status:
- NEW LISTING
- Beds:
- 4
- Lot size:
- 0.35 Acres
- Year built:
- 1998
- Baths:
- 3.00
- MLS#:
- 5029910
- Subdivision:
- Beechwood Glen
ADDITIONAL INFORMATION
Amazing opportunity for a spacious colonial on a quiet cul-de-sac in Strongsville! This lovely home features spacious living areas, soaring vaulted ceilings, abundant natural light, updated hardwood flooring, and so much more! The front door opens into a stunning 2-story foyer drenched with sunlight. Straight ahead, the living room also boasts a vaulted ceiling and plenty of natural light, plus an elegant fireplace. The living room is open to the kitchen where you will find a full complement of stainless steel appliances, granite countertops, and plenty of cabinet space. The kitchen is open to a sunny dining area with a sliding door to the back deck. The kitchen also connects to a formal dining room with a tray ceiling that is currently setup as a sitting room. Across the foyer, the spacious formal sitting room with elegant crown moulding is setup nicely as a playroom. A laundry / mudroom, a half bath, and an office off of the living room complete the main floor. Upstairs, you will find 4 bedrooms including the primary suite. Here you will find a spacious bedroom with a lofted ceiling, two generous walk-ins, and an ensuite full bath with a step-in shower and soaking tub. A second full bathroom completes the main floor. The full lower level provides plenty of storage and could easily be finished if desired. Outside, there is plenty of space to entertain in the back yard with a large deck and a patio! Conveniently located just minutes away from shops, restaurants, and highway access. Don't miss this one!**Roof and water heater installed in 2021**
- Type:
- Single Family
- Sq.Ft.:
- 3,704
- Status:
- NEW LISTING
- Beds:
- 4
- Lot size:
- 0.24 Acres
- Year built:
- 1990
- Baths:
- 3.00
- MLS#:
- 5031340
ADDITIONAL INFORMATION
Welcome to this stunning colonial home on a cul-de-sac street in the prestigious area of Strongsville. This beautiful home boasts 4 bedrooms, 2.5 baths, and a 2-car attached garage. The spacious eat-in kitchen features plenty of cabinetry and pantry space, a breakfast bar, and luxurious granite countertops. Upstairs, you'll find a spacious corridor leading to 4 bedrooms, including the master bedroom with high ceilings, a walk-in closet, and a renovated all-porcelain tile master bathroom that includes a tub and standup shower. Other features include a first-floor office, a first-floor laundry room, a fireplace in the family room, a separate dining room for intimate family dinners, and a spacious finished basement, making it the perfect blend of comfort and sophistication. Indulge in the serene backyard with wooded views and a spacious deck to relax and unwind. Recent updates include a Freshly Painted Interior (2024), Renovated Master Bathroom (2024), Range (2024), Washer & Dryer (2022), Refrigerator (2024), and much more! This property is situated in a prime location close to the highway, shopping, and restaurants, offering both convenience and tranquility. With a home warranty included for peace of mind, there's no better time to make this home your own.
- Type:
- Single Family
- Sq.Ft.:
- 3,616
- Status:
- Active
- Beds:
- 3
- Lot size:
- 0.44 Acres
- Year built:
- 1987
- Baths:
- 3.00
- MLS#:
- 5031744
- Subdivision:
- Meadowood
ADDITIONAL INFORMATION
Prepare to be amazed by this fully renovated 3600 square foot Bob Schmitt ranch offering the epitome of luxurious single-floor living. Step through the beautiful double doors into a sleek and impressive great room with large windows, custom ceramic fireplace, wet bar, and private office space with custom built-ins. The sizable dining room offers stunning natural light and custom built in cabinetry . The modern kitchen boasts custom high-gloss white Amish cabinetry, quartz countertops, stainless steel Bosch appliances and a convenient built-in pantry with beverage/coffee station. State-of-the-art light fixtures, sleek architectural details, and skylights add to the opulence of this property. The lavish primary suite offers ample space the a private siding door leading to an inviting hot tub, which will remain with the property. The primary bath features walnut cabinetry, a zero threshold shower, Toto bidet, custom tile work and solid stone German soaking tub. A walk-in dressing room and additional separate room perfect for exercise equipment, a private sitting room or second office, complete this retreat. Two additional bedrooms share a beautifully finished bath with a double vanity and stand-up shower. Additional upgrades include French white oak flooring throughout, Pella sliding doors and windows, Hunter Douglas automated blinds, Simply Safe security system, and a 2024 hot water tank. Outside you will find a newer driveway, roof, exterior cameras, and five-inch gutters with gutter guards. Enjoy the newer landscaping and sprinklers along with a modern cedar fence, upgraded backyard electrical, and synthetic grass in the rear of the home, all situated on a private, wooded lot. The renovated 3-car garage offer custom Amish cabinetry, polyamine flooring, an electric car charger, and newer smart garage door openers. Experience the best of summer with the community pool, clubhouse and tennis courts. Schedule your private showing today!
- Type:
- Single Family
- Sq.Ft.:
- 1,534
- Status:
- Active
- Beds:
- 2
- Lot size:
- 0.09 Acres
- Year built:
- 1979
- Baths:
- 2.00
- MLS#:
- 5030701
- Subdivision:
- Winds Clstr Dev
ADDITIONAL INFORMATION
Wonderful two bedroom, two full bath cluster home. Low monthly maint. fee $50.. As you enter the open floor plan which features formal dining room and living area with brick fireplace and built-in bookcases. Large window overlooking the courtyard for lots of indoor and outdoor enjoyment. Freshly painted, Large eat-in kitchen with lots of built ins, plus new dishwasher, stove, microwave, garbage disposal and refrigerator (2024) The kitchen has sliding doors leading to your private courtyard that has a new gate/fence at the back. Home has newer luxury vinyl flooring thru-out (bedrooms have carpet, master bedroom carpet new April 2024) Master bedroom features a large walk-in closet plus an en-suite bathroom with double vanity, and a shower with doors. A second bedroom can be used for guests or the home office that everyone seems to need today. Convenience is the key to the laundry room being located near the bedrooms. There is an attached two car garage with opener, lots of peg board to hang all the garden tools. The new owners will enjoy lounging around and cooling off the the Meadowood pool this summer.
- Type:
- Single Family
- Sq.Ft.:
- 1,834
- Status:
- Active
- Beds:
- 3
- Lot size:
- 0.16 Acres
- Year built:
- 2024
- Baths:
- 2.00
- MLS#:
- 5023262
- Subdivision:
- The Reserve at Pine Lakes
ADDITIONAL INFORMATION
Gorgeous Brand New Ranch Slab Cluster Home! This beauty has 3 bedrooms (1st floor master), an office or "bonus" room and 2 full baths. Recently named "Best Cluster Home Community Development" at the 2024 HBA Cleveland Choice Awards, you'll certainly appreciate this lovely home. A covered front entry, 10' ceilings in the kitchen, great room and dinette, beautiful wainscoting in main hall with night lights! Luxury Vinyl flooring is upgraded in every room except carpeted bedrooms. Kitchen has extra height white shaker cabinets with soft close hinges on doors and drawers. Quartz tops, upgraded appliances including gas and electric range hook-up, electric range w under-cabinet microwave and dishwasher. LVP flooring in kitchen, dinette, hallway, pantry, foyer, laundry and LVT flooring in both baths! Owners bath features a 5' shower with corner seat. Both bathrooms have quartz countertops as well. Fully landscaped lot after driveway and front walk are poured in the spring, weather dependent. "The Reserve" is the Cluster Home section of Pine Lakes, featuring Low maintenance living (lawn maintenance & snow removal) for only $120/month in addition to all of the amenities of Pine Lakes club house, walking trail, tennis courts, etc. for $225/year.
- Type:
- Single Family
- Sq.Ft.:
- 4,116
- Status:
- Active
- Beds:
- 4
- Lot size:
- 0.25 Acres
- Year built:
- 1985
- Baths:
- 3.00
- MLS#:
- 5029493
- Subdivision:
- High Point 05 Ph 02
ADDITIONAL INFORMATION
Welcome to this High Point Tudor style Colonial with almost 3000 sq. ft., open floor plan and loads of unique features. Step into inviting center hall foyer with hardwood flooring, private den with adjacent half bath, Formal living room open to Formal dining room. Two story family room with fireplace, wet bar, slider to backyard deck, ceramic tile flooring and spiral staircase to loft. Large eat in kitchen with plank ceiling, wood flooring, wall oven, wall microwave, peninsula island with cooktop and breakfast bar and large picture window above Blanco sink for backyard view. Don't miss the walk in pantry!! Also, another slider to deck off kitchen. Second level offer 4 generously sized guest bedrooms with carpeting and ample closet space. Master suite with full bath with two vanities, rain shower, and soaking tub. Large walk in closet and access to loft ideal for additional office space or quiet study area. Finished lower level with walk out, truly a daylight basement. Storage area, play and recreation. Special features include: Furnace & Air under 3 yrs, appliances under 5 yrs, gutter and deck 2021, newer windows and slider doors. Development offers swimming pool, lighted tennis courts, basketball, playground and clubhouse. Quick freeway access to airport, and downtown Cleveland. Nearby shopping, fine dining, metro park with hike and bike trails and public golf courses. Immediate occupancy!!
- Type:
- Single Family
- Sq.Ft.:
- 2,691
- Status:
- Active
- Beds:
- 3
- Lot size:
- 0.08 Acres
- Year built:
- 1998
- Baths:
- 3.00
- MLS#:
- 5029445
- Subdivision:
- Villas At Timber Creek
ADDITIONAL INFORMATION
Welcome to this serene retreat nestled in a peaceful wooded cul-de-sac, offering unparalleled tranquility and privacy. This stunning freestanding cluster home boasts high-end features and luxurious amenities. Step inside to discover a luxurious sanctuary, featuring a first-floor master suite with a lavish glamour bath and an expansive two-story great room filled with natural light. The open kitchen is equipped with high-end Bosch appliances, Samsung French door refrigerator, and a heated floor from SunTouch, ensuring convenience and efficiency. Showers and bathrooms are adorned with Hansgrohe faucets, showerheads, jets, and Toto toilets, providing a spa-like experience. Natural maple engineered flooring on the first floor and hardwood natural maple floors on the second floor add elegance and warmth to the space. Outside, a charming patio with a unique pergola and beautiful landscaping offers the perfect setting to enjoy the outdoors. Membership to the master association, Meadowood, provides access to recreational amenities including a clubhouse, tennis and Pickleball courts, and an Olympic-sized swimming pool. With a low maintenance fee of $500 per year, this property offers endless opportunities for leisure and entertainment right at your doorstep. Don't miss out on this rare opportunity to own a remarkable property in a prime location. Schedule your viewing today and seize the chance to make it your own!
- Type:
- Single Family
- Sq.Ft.:
- 2,886
- Status:
- Active
- Beds:
- 4
- Lot size:
- 0.27 Acres
- Year built:
- 1977
- Baths:
- 3.00
- MLS#:
- 5016744
- Subdivision:
- Spyglass Hill Sub/Ph 02
ADDITIONAL INFORMATION
See this Cream Puff! * Updated Colonial Beauty Nestled on .271 Acres * 4 Bedroom, 2 FULL Baths & one 1/2 Bath * Main Level Freshly Painted in Neutral Palette * Updated Eat-In Cherry Kitchen, Pantry, Granite Counters, newer Stainless Appliances-Bosch Dishwasher, Ceramic Flooring, Center Island, Newer Brushed Nickel Fixtures, Newer Ceiling Fan & Kitchen Chandelier, Sharp Tiled Backsplash * Kitchen opens to Large Family Room with Wood Burning Wall to Wall Brick Fireplace & accented by Elegant Mantel * Living Room w/Glass French Doors & newer Laminate Flooring * Dining Room w/newer Chandelier, Chair Rail & newer Laminate flooring * Main Level Laundry & Updated 1/2 Bath with Ceramic Flooring * Ceramic Foyer with newer Light Fixture, Large Guest Closet, Beveled Inlay to Main Entry Door & Side Lights * Owner's Suite w/Twin Closets & Updated Private Bath w/newer Glass Shower Slider * 2nd Updated Full Hall Bath * Hall Closet * L-Shaped Upper Level Hallway~Splitting the 4 Bedrooms for more Privacy-A Bonus! * ALL APPLIANCES STAY * Partially Finished Lower Level with Furniture Built-In, plus Large Storage Room with Newer Furnace, newer Hot Water Tank & Utility Sink, All 4 Basement Windows have Window Wells * Oversized 2 Car Garage with newer Garage Door plus Man Door access to rear Patio & Level Yard * Handsome Brick Paver Walkway leads you to Main Entry * Newer Prestine Driveway * Sidewalks & Nearby Walkway to Howard Chapman Elementary * Within easy reach of I-71 connecting to Turnpike/I-80, I-480, I-271, I-77 & I-90 * Convenient to Southpark Mall, a TON of Eateries & Local Shopping * 2 miles to Metro Parks with walkway path * SpyGlass Hill is situated within acres of wooded greenbelts, tree-lined streets and offers Club House, community sidewalks, In-Ground Pool, Hot Tub, Twin Tennis Courts and more!
Open House:
Sunday, 4/28 2:30-4:30PM
- Type:
- Single Family
- Sq.Ft.:
- 2,828
- Status:
- Active
- Beds:
- 4
- Lot size:
- 0.29 Acres
- Year built:
- 1979
- Baths:
- 3.00
- MLS#:
- 5027411
- Subdivision:
- Deerfield Lake
ADDITIONAL INFORMATION
PRICE REDUCED!! Tired of looking at cookie cutter homes? Welcome home to this very unique contemporary colonial home featuring 4 beds/2.5 Baths & 3 car garage with amazing extras and updates throughout 2,828 sq ft of living space! Outdoor archway entrance features a tranquil goldfish/Koi Pond. Breathtaking 2-story foyer entrance with wrapping waterfall staircase. On the right, you enter the living room with large front window & formal dining room that leads to the kitchen. On the left, you can enter the private office which opens to a walk-through quaint wet bar, with built in booth. This leads you to the large family room featuring a wood burning fireplace with electric blower that quickly heats the home. The first-floor entrance also leads to the basement, or the enormous eat-in kitchen with plenty of cabinet & counter space, which the desirable open concept to the family room with beamed ceilings. The family room sliding door opens to the back concrete patio/deck area with pergola. Upstairs you will find 4 bedrooms, a convenient extra-large laundry room with pull down attic for more storage, and a full bathroom. The large master suite features extra hidden attic storage within the 2 large closets. The master bath features 2 sinks, updated shower with sky light, and private toilet. Large unfinished basement with workshop, utilities, and plenty of storage. Double garage and a separate one car garage that's heated! Large driveway w/turnaround for extra parking. Updates include: Roof (2023), Foyer Skylight (Feb 2024), Siding, Furnace, and A/C (2012), Glass Block Basement Windows (2017), Garage Doors (2011), Microwave (2022), Heating converted from electric to gas (2012), leaf filter system (2020). Deerfield Lake Subdivision in Strongsville with amenities including: community swimming pool, Private clubhouse available for rental, two fully accessible ponds for fishing, Tennis Courts, Two playground areas, Walking/Biking Trails. One year limited home warranty included!
- Type:
- Single Family
- Sq.Ft.:
- 2,680
- Status:
- Active
- Beds:
- 4
- Lot size:
- 0.29 Acres
- Year built:
- 1995
- Baths:
- 3.00
- MLS#:
- 5023788
- Subdivision:
- Lyon Lane Sub
ADDITIONAL INFORMATION
Welcome home to this beautiful 4 bed 2.5 bath, well cared for home with only 1 owner located in Strongsville! Be amazed by the size of the eat-in kitchen as well as the abundance of counter space and cabinets! Entertain your guests on the first floor in your dining room, large family room or your living room with a brick fireplace! The large master bedroom located on the 2nd floor has vaulted ceilings, walk-in closet as well as your large master bath with soaking tub, double vanity sinks and shower! The remaining 3 bedrooms are all located on the 2nd floor! There is a full bath on the 2nd floor with washer and dryer hook-ups! The giant basement awaits your personal touch and ready to be finished! Enjoy your morning on your paver patio in the backyard overlooking a peaceful backyard! The neighborhood has tennis courts, basketball courts and a playground for your entertainment! Furnace was replaced in 2014, windows replaced in 2018! Don't miss this one!
- Type:
- Single Family
- Sq.Ft.:
- 7,100
- Status:
- Active
- Beds:
- 4
- Lot size:
- 0.34 Acres
- Year built:
- 1983
- Baths:
- 6.00
- MLS#:
- 5023292
- Subdivision:
- Deerfield Woods
ADDITIONAL INFORMATION
Welcome home to this meticulously maintained, custom-built Tudor home nestled in Deerfield Woods, boasting original ownership.Stepping inside, the spacious entry welcomes guests, leading to a private office, sizable formal living room with crown molding, wet bar with pub table, and cozy family room featuring a fireplace, coffered ceiling, and beautiful bay window overlooking the back landscape. Updated wood floors flow through the main level, complemented by updated Pella windows that invite natural light. Ideal for entertaining, the generous kitchen offers granite counters/backsplash, and ample cabinetry, where all appliances stay. Off the kitchen, a beautiful formal dining room adds to the home’s entertainment appeal. Two half baths offer convenience for guests. The addition of several skylights bring abundant natural light throughout the home. The backyard garden features a sprawling low-maintenance deck, connecting bridge, and separate paver patio courtyards. Accented by wrought iron fencing and lush foliage, the outdoor space provides peace and privacy, backing to a green belt. On the second level, the beautifully appointed primary retreat boasts a separate sitting area, large bedroom, and walk-in dressing room. The updated primary bath offers dual sinks, a water closet, garden tub, and a separate shower, all thoughtfully designed for relaxation and privacy. Three additional sizable bedrooms complete the second level, as well as two additional large full baths. The lower level is a true extension of the living space, finished with newer luxury vinyl flooring (March, 2024). This space includes a full bath, laundry room with infrared sauna, and bar area with pub table. Two separate staircases provide convenient access to the main level. The newer circular driveway leads to a side entry garage featuring nature stone flooring, additional cabinetry, and storage. Walking distance to the neighborhood pool! Call for a private tour today.
- Type:
- Single Family
- Sq.Ft.:
- 2,175
- Status:
- Active
- Beds:
- 4
- Lot size:
- 0.29 Acres
- Year built:
- 1977
- Baths:
- 3.00
- MLS#:
- 5022944
- Subdivision:
- Meadow Trail Clstr Dev
ADDITIONAL INFORMATION
4 bedroom 2.5 bath Ranch Style Home No Basement New Driveway, updated kitchen and bath Freshly painted, new carpet and vinyl flooring throughout Washer and dryer included ALL ELECTRIC HOME
- Type:
- Single Family
- Sq.Ft.:
- 5,025
- Status:
- Active
- Beds:
- 4
- Lot size:
- 0.23 Acres
- Year built:
- 1976
- Baths:
- 3.00
- MLS#:
- 5021968
- Subdivision:
- Deerfield Lake
ADDITIONAL INFORMATION
This meticulously maintained Deerfield Lake colonial home boasts 4 bedrooms & 2.5 newly remodeled bathrooms! From the moment you step into the spacious two story foyer you are in for a treat. First floor features; designated office/BONUS room that can also double as a MIL suite or 5th bedroom, formal living room, a dining room that wraps into your fully remodeled EAT IN kitchen that overlooks your family room and a gorgeous backyard. The family room has a beautiful stone feature wall/fireplace equipped with yet another bonus space that can be utilized as a bar/coffee nook. Upstairs you will find a master bedroom complete with an en suite, 3 additional bedrooms and a SECOND FLOOR LAUNDRY ROOM. The basement is the FULL footprint of the home just waiting for you to bring your finishing touches. Outside youll find the perfect space to relax and spend your summer, the community offers a pool & a club house! Lots of perks to living in Deerfield Lakes. Some updates include; furnace/air (2015),April Air was installed (2019), hot water tank (2015), windows (2019), new exterior doors installed (2019). New deck recently built (2022). Outdoor fire pit (2022).
- Type:
- Single Family
- Sq.Ft.:
- 4,082
- Status:
- Active
- Beds:
- 5
- Lot size:
- 0.72 Acres
- Year built:
- 2016
- Baths:
- 5.00
- MLS#:
- 5021689
ADDITIONAL INFORMATION
Beautiful 4,082 square foot 5 bedroom 5 bath home with an additional square feet finished basement and 300 sq feet dolby atmos theater. Whole house generator, 2 furnaces, tankless unlimited hot water tank. Crestron automated house with phone control including garage. Quartz top bar in basement and main quartz throughout main floor and master bath. Granite countertops in 3 full bathrooms. Sonos speaker system throughout the house. CAT6 networking for fast WiFi and streaming to every room. Spacious .72 acre yard fenced in with covered porch and covered back patio. 9 zone sprinkler system with easy to use smart controller with phone control and automation. 3 car garage with finished floor.
- Type:
- Single Family
- Sq.Ft.:
- 5,092
- Status:
- Active
- Beds:
- 4
- Lot size:
- 0.31 Acres
- Year built:
- 2012
- Baths:
- 4.00
- MLS#:
- 5016408
- Subdivision:
- Schneider Reserve Ph 04
ADDITIONAL INFORMATION
Welcome to this 4-bed, 3.5-bath, colonial-style home. This home has a welcoming front porch and an attached deep 3-car garage with a 220 line, ready for your electric car, water available, and lots of storage space. Step inside the home and be greeted by the formal dining room with white wainscoting, crown molding, tray ceiling and wood flooring. Across the hall is the newly carpeted office space perfect for those who work from home. The chef-ready kitchen has all stainless steel appliances, bar stool seating, an additional seating area, and a butler pantry between the kitchen and the dining room. The open floor plan allows the kitchen to flow effortlessly into the carpeted living room that features custom built-in cabinetry and a gas fireplace. Upstairs are the 4 bedrooms, 2 full baths, and large loft area that can be utilized in many different ways. The master bedroom has neutral walls, tray ceiling, a newly updated walk-in closet with storage space, and an en-suite bathroom. The master bathroom has a dual sink vanity and a spacious walk-in shower. The remaining 3 bedrooms are all also carpeted, have sizable closets, and have convenient access to the shared 2nd full bath down the hall. There is also a convenient second floor laundry with ample space and shelves for storage. The fully finished basement is the perfect place to entertain guests, turn into a playroom for kids, or become an at-home theater. It also has a full bathroom with a single sink vanity and walk-in shower. Outside is the wooden deck that opens up to the expansive fenced backyard. The backyard has a wooden playhouse and is fully fenced in, making this the perfect space for children and pets to play while the adults enjoy their evening on the deck.
- Type:
- Single Family
- Sq.Ft.:
- 1,765
- Status:
- Active
- Beds:
- 3
- Lot size:
- 0.34 Acres
- Year built:
- 1971
- Baths:
- 2.00
- MLS#:
- 5010371
- Subdivision:
- Strongsville
ADDITIONAL INFORMATION
Truly an Exceptional/Completely remodeled 3 bedroom/2 full bath Ranch home with full finished walk-out basement w/fireplace & new full bath, everything has expertly completed for you, sunroom overlooks the large fenced backyard w/raised replaced deck, attached garage for convenience, HVAC updated with central air for year round comfort & all newer premium appliances included...Immediate occupancy available at an affordable price with this fantastic home in Strongsville w/much sought-after schools, shopping, restaurants & more! This home has been remodeled in and out w/most major mechanicals updated, new kitchen (plastic still covering the cabinets), new premium stainless appliances, all new flooring w/much sought after luxury vinyl flooring in the light filled great room, all new paint, etc. Extra parking pad in drive for additional cars.New roof 2022! Furnace, AC 2021 Walk-out finished lower level is truly outstanding w/direct access to the large fenced back yard through the 3-season sunroom...Spacious will lit rooms completely remodeled, professionally waterproofed, custom raised hearth fireplace for that added touch...Possible 3rd bedroom, upgraded full bath & storage & more complete this level. Quality updates w/attention to detail...Owner loves this home and it shows! Call today for your private tour...
- Type:
- Single Family
- Sq.Ft.:
- 6,574
- Status:
- Active
- Beds:
- 4
- Lot size:
- 0.58 Acres
- Baths:
- 4.00
- MLS#:
- 4442896
ADDITIONAL INFORMATION
To Be Built! This gorgeous Custom Gallo & Pidala Custom Home provides a spacious 3,976 sf of living space which includes 4 bedrooms and 4 ½ baths. Surrounded by natural beauty, this home will be built to impress! Located in the highly sought after Cedar Creek Estates of Strongsville. The master suite is located on the first floor with 2 spacious walk-in closets and a master bath. The first floor also provides an open floor plan with a 2-story great room, kitchen with a large island and breakfast area. The 3-car garage brings you into the mud room which is connected to the laundry room for convenience. The second floor includes 3 bedrooms each consisting of their own full bathrooms.* Photos are for illustrative purposes only and may show optional features.* Many other Floor Plans Available.
- Type:
- Single Family
- Sq.Ft.:
- 6,078
- Status:
- Active
- Beds:
- 4
- Lot size:
- 0.74 Acres
- Baths:
- 5.00
- MLS#:
- 4459757
ADDITIONAL INFORMATION
To Be Built! This gorgeous Custom Gallo & Pidala Custom Home provides a spacious 3,976 sf of living space which includes 4 bedrooms and 4 ½ baths. Surrounded by natural beauty, this home will be built to impress! Located in the highly sought after Cedar Creek Estates of Strongsville. The master suite is located on the first floor with 2 spacious walk-in closets and a master bath. The first floor also provides an open floor plan with a 2-story great room, kitchen with a large island and breakfast area. The 3-car garage brings you into the mud room which is connected to the laundry room for convenience. The second floor includes 3 bedrooms each consisting of their own full bathrooms.* Photos are for illustrative purposes only and may show optional features.* Many other Floor Plans Available.

The data relating to real estate for sale on this website comes in part from the Internet Data Exchange program of Yes MLS. Real estate listings held by brokerage firms other than the owner of this site are marked with the Internet Data Exchange logo and detailed information about them includes the name of the listing broker(s). IDX information is provided exclusively for consumers' personal, non-commercial use and may not be used for any purpose other than to identify prospective properties consumers may be interested in purchasing. Information deemed reliable but not guaranteed. Copyright © 2024 Yes MLS. All rights reserved.
Strongsville Real Estate
The median home value in Strongsville, OH is $335,500. This is higher than the county median home value of $123,800. The national median home value is $219,700. The average price of homes sold in Strongsville, OH is $335,500. Approximately 76.98% of Strongsville homes are owned, compared to 18.17% rented, while 4.85% are vacant. Strongsville real estate listings include condos, townhomes, and single family homes for sale. Commercial properties are also available. If you see a property you’re interested in, contact a Strongsville real estate agent to arrange a tour today!
Strongsville, Ohio has a population of 44,711. Strongsville is more family-centric than the surrounding county with 33.51% of the households containing married families with children. The county average for households married with children is 24.44%.
The median household income in Strongsville, Ohio is $84,135. The median household income for the surrounding county is $46,720 compared to the national median of $57,652. The median age of people living in Strongsville is 46.2 years.
Strongsville Weather
The average high temperature in July is 82.6 degrees, with an average low temperature in January of 21.7 degrees. The average rainfall is approximately 38.2 inches per year, with 68.1 inches of snow per year.
