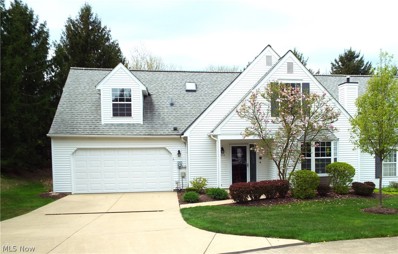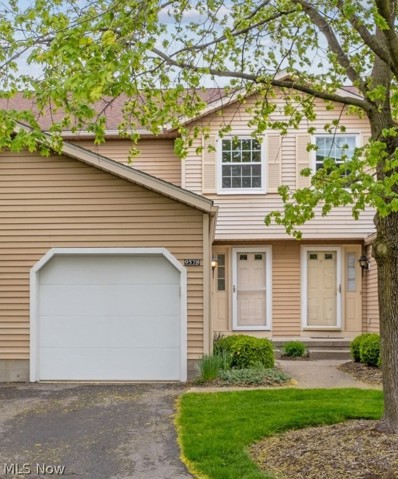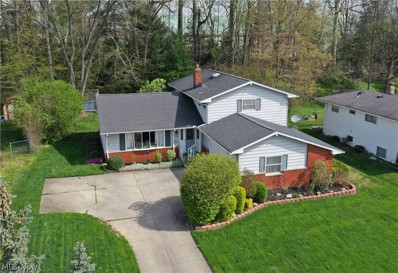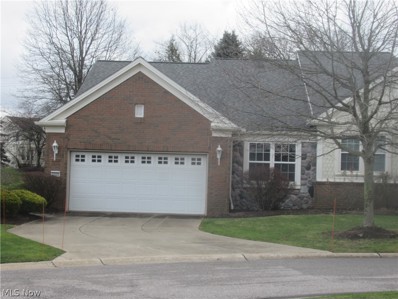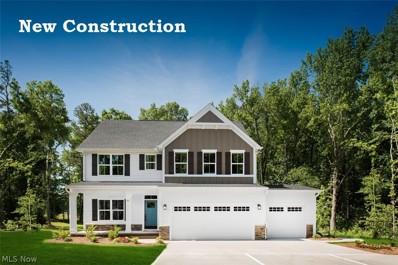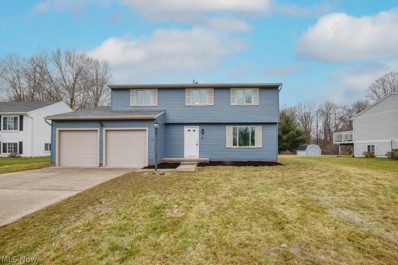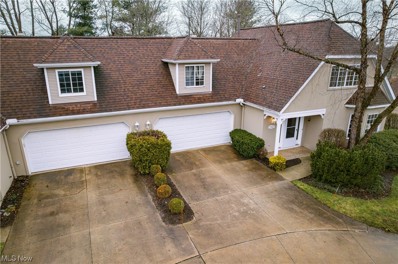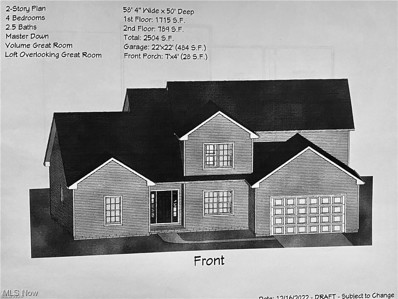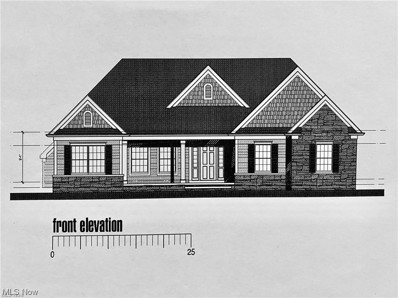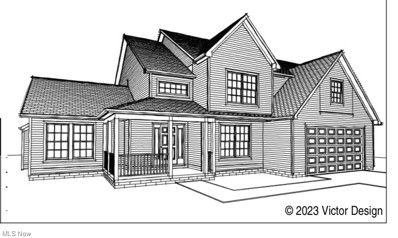Twinsburg OH Homes for Sale
- Type:
- Single Family
- Sq.Ft.:
- 1,615
- Status:
- NEW LISTING
- Beds:
- 3
- Lot size:
- 0.04 Acres
- Year built:
- 1994
- Baths:
- 3.00
- MLS#:
- 5033430
- Subdivision:
- Twin Hills Condo
ADDITIONAL INFORMATION
This lovely home is bright and spacious and is perfectly situated on a quiet, peaceful street. This well-maintained 3-bedroom, 2.5-bathroom Cluster Home is perfectly located near shopping, highways and Twinsburg Square. This 2-story home has a fully equipped, modern eat-in kitchen with tons of natural light from the large bay window. The kitchen includes white cabinets, beautiful Corian counters and stainless steel appliances. Next to the kitchen, you will find the dining area and a large family room with a fireplace. The sliding doors step out to the large tranquil patio. The first floor also contains a half bath and a laundry room. Upstairs you will find 3 generous-sized bedrooms all tastefully decorated with tons of storage. The master bedroom has an ensuite full bathroom. Completing the upstairs is another full bath with a large soaking tub. This beautiful home has an attached 2-car garage and some additional improvements include; a new HWT (2017), new A/C (2017), new garage door (2020), newer furnace, and new thermostat (2017). Enjoy maintenance-free living in this move-in ready home.
- Type:
- Condo
- Sq.Ft.:
- 1,446
- Status:
- NEW LISTING
- Beds:
- 2
- Lot size:
- 0.02 Acres
- Year built:
- 1984
- Baths:
- 2.00
- MLS#:
- 5033669
- Subdivision:
- Ridge Meadows Sub
ADDITIONAL INFORMATION
Mrs. Clean lives here!! Spotless and well maintained townhome in Ridge Meadows HOA. This 2 BR, 1.1 bath home with finished lower level awaits a new owner! All appliances stay, including washer (newer) and dryer. The kitchen has refaced maple cabinets and breakfast bar. Large living/dining room has wood burning fireplace and slider to private fenced patio. Upstairs the primary bedroom has laminate floors, double closets, a ceiling fan and built in shelves. The second bedroom is carpeted and there is a shared full bath. The lower level has a carpeted finished rec room, separate storage room with shelving, and a separate laundry room with sink and is plumbed for a toilet. All doors and hardware have been updated, 6 panel doors throughout. The garage floor has been finished in Everstone for easy maintenance. Washer replaced 2022, furnace 2005, h2O 2014, garage roof 2023. POS compliant. Close to shopping and freeways. Come put your own touches on this solid home! Schedule a private showing today!
- Type:
- Single Family
- Sq.Ft.:
- 2,028
- Status:
- NEW LISTING
- Beds:
- 3
- Lot size:
- 0.29 Acres
- Year built:
- 1967
- Baths:
- 2.00
- MLS#:
- 5032457
- Subdivision:
- Birchwood Hills
ADDITIONAL INFORMATION
This is a wonderful opportunity in the heart of Twinsburg! The split-level design creates distinct living areas, offering both privacy and connectivity for daily living and entertaining. Nestled on a beautiful lot, this home boasts three bedrooms and one and half baths. The full bath with double sinks can be accessed from the primary bedroom. The heart of the home is the spacious kitchen which flows seamlessly into the formal dining room where you can host your family gatherings. You will find a very large laundry/mud room which has space for an office or hobby room. The four-season sunroom overlooks the private backyard retreat and has an electric heater and a wood burning stove making it useful year-round. Sidewalks lead to the Birchwood Hills neighborhood playground. AC 2023 and HWT 2021. Close to schools, shopping, library, parks, Twinsburg Fitness Center w/indoor & outdoor pool. Don't miss this rare opportunity to make this house your next home. Schedule your showing today!
- Type:
- Condo
- Sq.Ft.:
- 1,374
- Status:
- NEW LISTING
- Beds:
- 2
- Lot size:
- 0.09 Acres
- Year built:
- 1997
- Baths:
- 2.00
- MLS#:
- 5033325
- Subdivision:
- Country Club Village Ph 1
ADDITIONAL INFORMATION
ETHANS GREEN-COUNTRY CLUB VILLAGE Welcome to easy living in this single level 2 bedroom, 2 bath home. This home features an open concept layout with vaulted ceilings throughout. Newly professionally painted walls and ceilings. The 4 season room features 2 skylights in the vaulted ceilings to enjoy the sun or use as an office or den. The living room features a gas log fireplace to cozy up to during our cold winter months. The 2 bedrooms offer loads of closet space and large windows. The master suite includes a walk-in closet, glamour bath with tub, separate shower, double sinks and private commode. The home is ready for your updates. This home is short distance to Liberty Park. close to shopping, golf course and other amenities. HOA takes care of all outsider maintenance.
$480,000
2206 S Park Road Twinsburg, OH 44087
- Type:
- Single Family
- Sq.Ft.:
- n/a
- Status:
- NEW LISTING
- Beds:
- 4
- Lot size:
- 0.2 Acres
- Year built:
- 2024
- Baths:
- 4.00
- MLS#:
- 5032446
- Subdivision:
- Parkside Grove
ADDITIONAL INFORMATION
Are you looking for a home with more space? Maybe it's time for an update. Resale homes can feel closed off and may require expensive repairs. Don't settle for an older home. Get what you want at Parkside Grove! Enjoy a home with modern finishes, more space, at an affordable price! The Hudson single-family home fits the way you live. Flex space can be used as a playroom, a library and more. Gather in the spacious family room, which flows into the dining room and gourmet kitchen, separated by a convenient breakfast bar. Off the 3-car garage, a family entry controls clutter, while a quiet study is tucked away. Upstairs, 4 bedrooms offer abundant closet space and a full bath provides privacy. Your luxurious owner's bath will stun with its double bowl vanity and huge walk-in closet. Finish the basement level for extra living space. April Completion! Photos for representation only.
- Type:
- Condo
- Sq.Ft.:
- 2,052
- Status:
- Active
- Beds:
- 2
- Lot size:
- 0.05 Acres
- Year built:
- 1992
- Baths:
- 3.00
- MLS#:
- 5029968
- Subdivision:
- Glen Eagle Condo
ADDITIONAL INFORMATION
Welcome to your next home in Ethan's Green—this free-standing, one-owner, 2-Bedroom plus Loft condo. Step inside to discover the practical elegance of an open floor plan, featuring a vaulted great room with gas fireplace that effortlessly transitions into the dining area, perfect for both intimate dinners and entertaining guests. Plenty of skylights and windows ensure each day is flooded with natural light. The kitchen, designed for both the casual and serious cook, offers generous storage, newer appliances, granite countertops, and a casual dining area with sliders opening to the patio. Off the foyer, enjoy the convenience of a first-floor master suite, complete with a vaulted ceiling, an extensive walk-in closet, and the original master bath featuring a jetted tub and a separate shower, ready to make your own. On the second level you'll find a versatile loft space, an additional large bedroom, and a full bath—ideal for family, guests, or a home office. Throughout the condo, the decor is tastefully neutral, storage is plentiful, and the maintenance has been exemplary, ensuring this home is ready for its next chapter with you. The exterior of the home is just as inviting, with English Cottage-inspired cedar siding and stone accents. The back patio is your own slice of tranquility. Embrace the benefits of maintenance-free living in this serene setting. Don't delay—discover the comfortable yet elegant lifestyle that awaits you here.
- Type:
- Single Family
- Sq.Ft.:
- 2,033
- Status:
- Active
- Beds:
- 3
- Lot size:
- 0.31 Acres
- Year built:
- 1984
- Baths:
- 3.00
- MLS#:
- 5028238
- Subdivision:
- Heritage Estate Sub
ADDITIONAL INFORMATION
This beautifully remodeled colonial offers the perfect family sized home with space for everyone to unwind! You'll find three inviting areas to relax – a living room, a family room, and a lower-level rec room. The brand new eat-in kitchen is a chef's dream, featuring quartz countertops, a stylish tile backsplash, stainless steel appliances, and modern cabinetry. Enjoy a clear view into the family room, complete with a cozy fireplace flanked by bookcases, and easy access to the deck through the patio door. A convenient half bath completes the main floor. Upstairs boasts three bedrooms and two full baths. The primary bedroom offers a walk-in closet and a sliding barn door leading to a stunning full bath with a double sink vanity and a step-in shower. The secondary bedrooms share a newly renovated bath with a tub/shower accessible from the hall. Don't overlook the convenience provided by the second-floor laundry! Entertain in style in the lower level rec room with fresh carpeting and an open joist ceiling – ideal for movie and game nights! Recent upgrades include a completely remodeled kitchen, updated bathrooms, new flooring, baseboards, lighting, paint, and basement windows. This home is ready for you to move in and make it your own so call to see it before it's gone!
- Type:
- Condo
- Sq.Ft.:
- 1,814
- Status:
- Active
- Beds:
- 3
- Lot size:
- 0.04 Acres
- Year built:
- 1990
- Baths:
- 3.00
- MLS#:
- 5014458
ADDITIONAL INFORMATION
Welcome to a spacious Condo nestled in Cobblestone Lane in beautiful Twinsburg! Located near many amenities, this condo offers additional parking right out front which leads into a spacious first floor with an eat-in kitchen including ample storage and access to a large living/dining room featuring a gas fireplace, tons of natural light and slider doors leading to a generous size private patio. Finishing off the first floor is direct access to a two-car garage, laundry unit, additional storage, and a half bathroom. Head upstairs where you will find three generous size bedrooms, lots of storage and two full bathrooms. The main bedroom has double closets and a four-piece bathroom with soaker tub and skylights to brighten your day! Schedule your showing to make 10402 W Cobblestone yours!
$524,900
SL 4 Chamberlin Twinsburg, OH 44087
- Type:
- Single Family
- Sq.Ft.:
- 2,504
- Status:
- Active
- Beds:
- 4
- Lot size:
- 1.3 Acres
- Year built:
- 2023
- Baths:
- 3.00
- MLS#:
- 5005587
ADDITIONAL INFORMATION
Introducing an exquisite new construction home crafted by Best Construction, bringing 25 years of unparalleled expertise to this exceptional property. This residence offers a blank canvas for your vision, allowing customization to create your dream living space. Conveniently located near major shopping, dining, and entertainment options, and just minutes away from highways 480, 271, and Route 8, this home seamlessly combines luxury with practicality. Don't miss the chance to own a meticulously crafted home in a prime location—contact us now to turn your aspirations into reality! Additional lots and plans available. Builder's warranty on construction.
$474,900
SL 3 Chamberlin Twinsburg, OH 44087
- Type:
- Single Family
- Sq.Ft.:
- 2,110
- Status:
- Active
- Beds:
- 3
- Lot size:
- 0.92 Acres
- Year built:
- 2023
- Baths:
- 2.00
- MLS#:
- 5005579
ADDITIONAL INFORMATION
Embrace the opportunity to build your dream home on this prime vacant lot featuring completed utility improvements. Located near major shopping, dining, and entertainment hubs, this property offers both convenience and leisure. With quick access to highways 480, 271, and Route 8, commuting is a breeze, providing easy connectivity to surrounding areas. Bring your builder or select from a variety of plans to customize your vision with Best Construction (Owner/Seller) who has been building quality homes since 1998. Garage on this lot and the Tri-plex next door will be razed. Don't miss out on the chance to create your personalized haven in this thriving community—contact us now to secure this ideal location! Additional lots and plans available.
- Type:
- Single Family
- Sq.Ft.:
- 2,321
- Status:
- Active
- Beds:
- 4
- Lot size:
- 0.67 Acres
- Year built:
- 2023
- Baths:
- 3.00
- MLS#:
- 4507662
ADDITIONAL INFORMATION
Your next dream starts here. Customize this beautiful Colonial to fit your needs. Best Construction has been building quality homes for over 25 years with a great track record of professionalism. Builder's warranty on construction. This custom designed Colonial is 60' wide and 42' deep with first floor laundry, semi-open floor plan and a 125sf front porch. Builder's package includes stylish and trendy upgrades. Spacious lot is included in this price. Taxes are to be determined depending on your preferences and customization. Close to major shopping, dining and entertainment. Minutes to I-480, I-271 and Route 8. Call for additional lots and plans.

The data relating to real estate for sale on this website comes in part from the Internet Data Exchange program of Yes MLS. Real estate listings held by brokerage firms other than the owner of this site are marked with the Internet Data Exchange logo and detailed information about them includes the name of the listing broker(s). IDX information is provided exclusively for consumers' personal, non-commercial use and may not be used for any purpose other than to identify prospective properties consumers may be interested in purchasing. Information deemed reliable but not guaranteed. Copyright © 2024 Yes MLS. All rights reserved.
Twinsburg Real Estate
The median home value in Twinsburg, OH is $280,000. This is higher than the county median home value of $132,400. The national median home value is $219,700. The average price of homes sold in Twinsburg, OH is $280,000. Approximately 71.11% of Twinsburg homes are owned, compared to 25.38% rented, while 3.51% are vacant. Twinsburg real estate listings include condos, townhomes, and single family homes for sale. Commercial properties are also available. If you see a property you’re interested in, contact a Twinsburg real estate agent to arrange a tour today!
Twinsburg, Ohio has a population of 18,849. Twinsburg is more family-centric than the surrounding county with 38.03% of the households containing married families with children. The county average for households married with children is 27.26%.
The median household income in Twinsburg, Ohio is $75,365. The median household income for the surrounding county is $53,291 compared to the national median of $57,652. The median age of people living in Twinsburg is 43.5 years.
Twinsburg Weather
The average high temperature in July is 80.3 degrees, with an average low temperature in January of 14.9 degrees. The average rainfall is approximately 40 inches per year, with 44.9 inches of snow per year.
