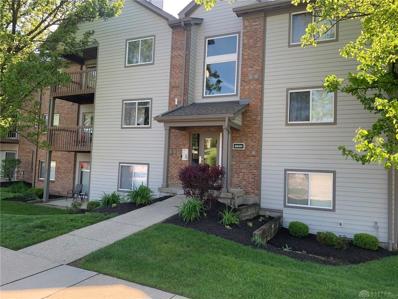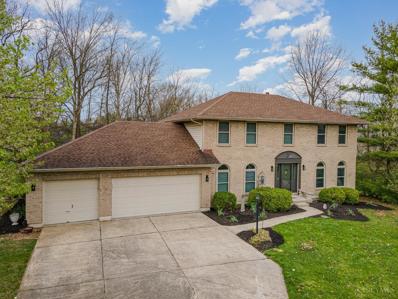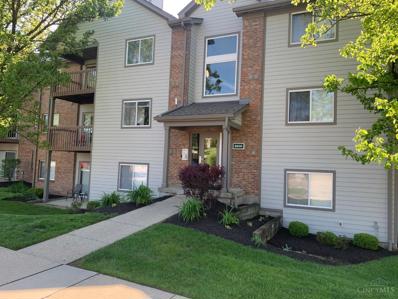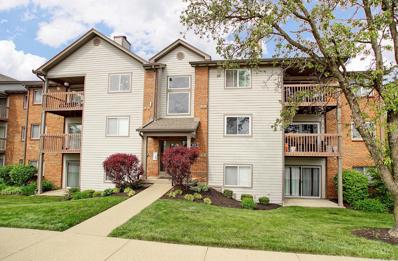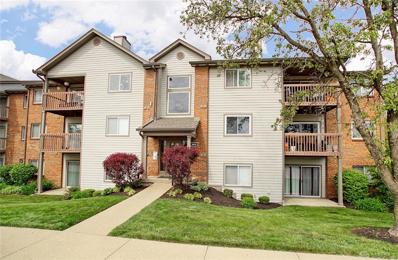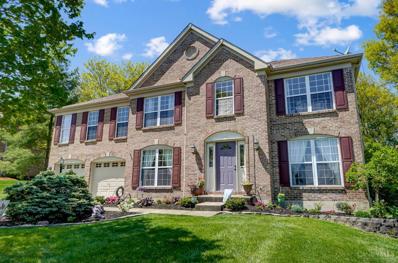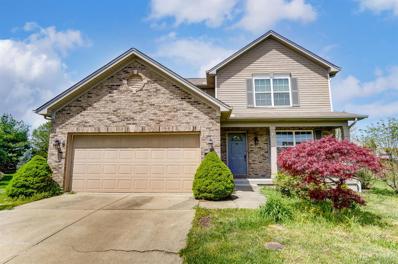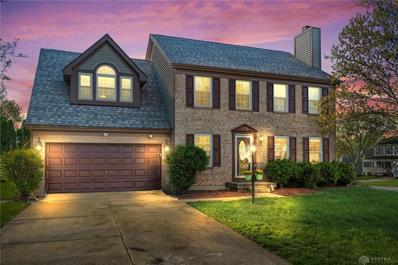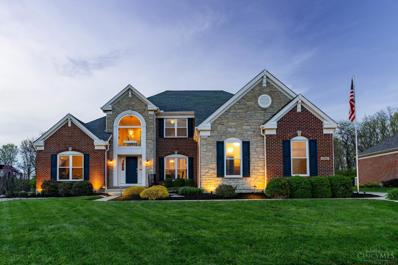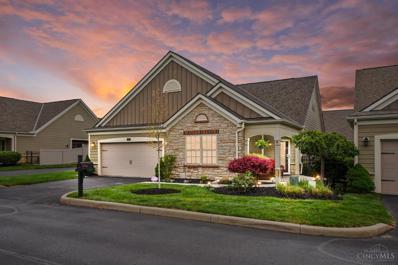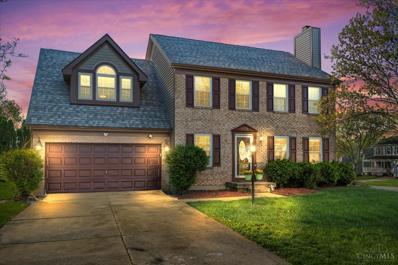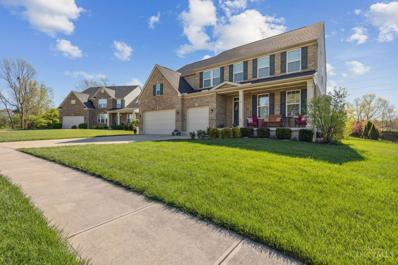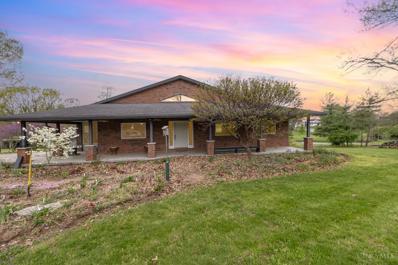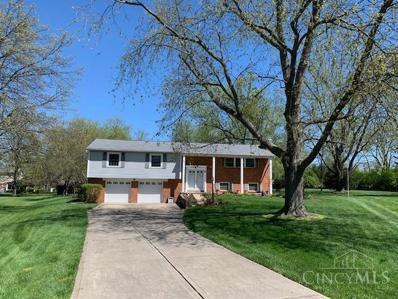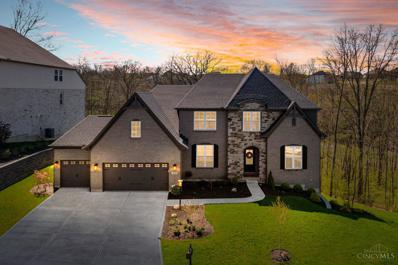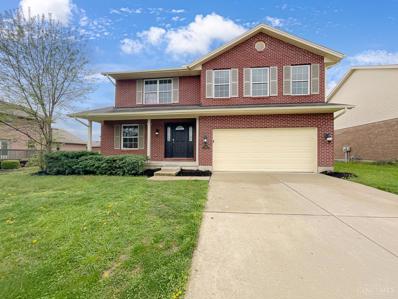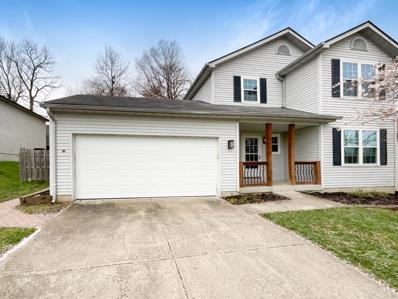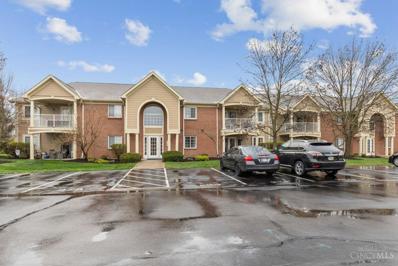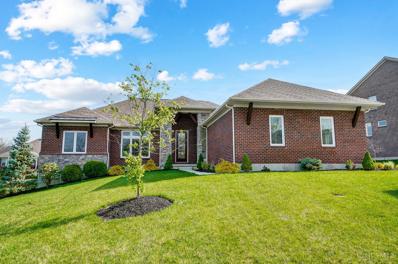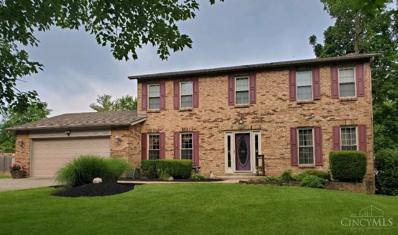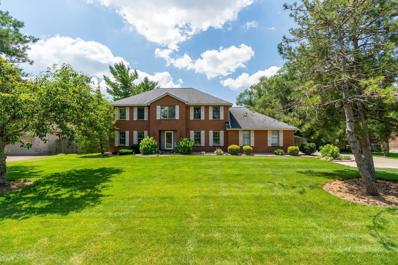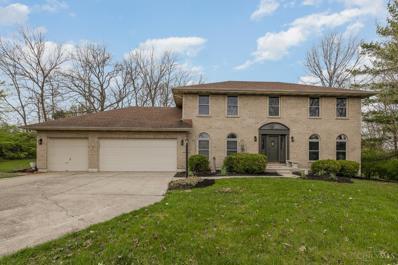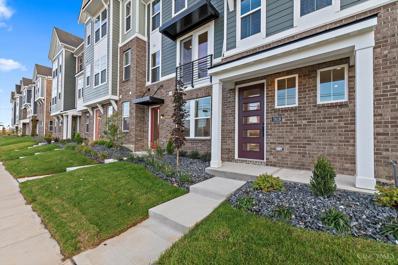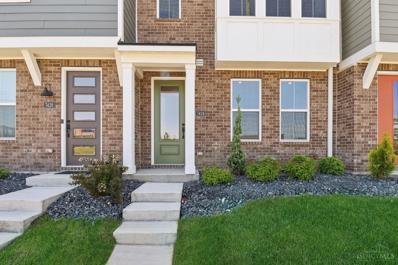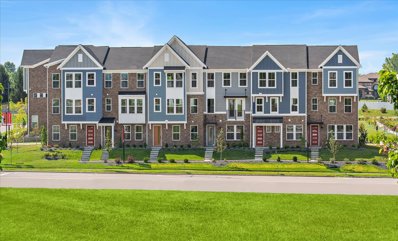West Chester OH Homes for Sale
- Type:
- Condo
- Sq.Ft.:
- 1,025
- Status:
- NEW LISTING
- Beds:
- 2
- Lot size:
- 0.01 Acres
- Year built:
- 1990
- Baths:
- 2.00
- MLS#:
- 909933
- Subdivision:
- Village Beckett Ridge Condo
ADDITIONAL INFORMATION
Top floor unit with FaBulous views! Neat/clean, ready to move in. New(er) A/C. Refrigerator 2 yrs old, washer/dryer 5 years old. New dishwasher. Seller may need 2 weeks possession. This unit is Priced to Sell... Oh... and also.. it has a - Garage!
- Type:
- Single Family
- Sq.Ft.:
- 2,318
- Status:
- NEW LISTING
- Beds:
- 4
- Lot size:
- 0.5 Acres
- Year built:
- 1991
- Baths:
- 4.00
- MLS#:
- 1803506
ADDITIONAL INFORMATION
Updated 4 bedroom on cul-de-sac street with 3 car garage! Updated kitchen with gorgeous quartz countertops, new flooring and new stainless dishwasher & oven. Brand new engineered hardwood flooring throughout the main level ties every room together and makes the home feel spacious! Primary and hallway full baths both updated with quartz countertops, new fixtures and tile throughout. New carpet and light fixtures in all 4 bedrooms. First floor laundry, formal living room that could double as an office and a full basement with an already finished partial bath!
- Type:
- Condo
- Sq.Ft.:
- n/a
- Status:
- NEW LISTING
- Beds:
- 2
- Year built:
- 1990
- Baths:
- 2.00
- MLS#:
- 1803469
ADDITIONAL INFORMATION
Top floor unit with FaBulous views! Neat/clean, ready to move in. New(er) A/C. Refrigerator 2 yrs old, washer/dryer 5 years old. New dishwasher. Seller may need 2 weeks possession. This unit is Priced to Sell... Oh... and also.. it has a - Garage!
- Type:
- Condo
- Sq.Ft.:
- 1,025
- Status:
- NEW LISTING
- Beds:
- 2
- Lot size:
- 0.01 Acres
- Year built:
- 1991
- Baths:
- 2.00
- MLS#:
- 1803371
ADDITIONAL INFORMATION
Beautiful 3rd Floor Condo w/Private Wooded Views! Enjoy the Open Floor Plan w/Cathedral Ceilings & Lots of Natural Light! New Luxury Vinyl Plank Flooring! Freshly Painted Throughout! New Six Panel Doors! Updated Kitchen w/Granite Countertops, Sink/Faucet, Painted Cabinets & New Hardware! Large Great Room w/WBFP & Walkout to the Covered Deck! Formal Dining Room! Vaulted Primary Suite w/Large WIC & All New Primary Bathroom w/New Vanity, Shower & Sliding Glass Doors! Newer Champion Windows & Sliding Glass Door! Newer Trane HVAC system (A/C & Furnace)! Spacious 2nd Bedroom w/WIC! Move-In Ready! 1 Car Detached Garage! 1 Car Assigned Spot & Tons of Visitor Parking! Community offers a Pool & Clubhouse! Great location within minutes from Union Center! HOA Allows Rentals
- Type:
- Condo
- Sq.Ft.:
- 1,025
- Status:
- NEW LISTING
- Beds:
- 2
- Lot size:
- 0.01 Acres
- Year built:
- 1991
- Baths:
- 2.00
- MLS#:
- 909853
- Subdivision:
- Village Beckett Ridge Condo
ADDITIONAL INFORMATION
Beautiful 3rd Floor Condo w/Private Wooded Views! Enjoy the Open Floor Plan w/Cathedral Ceilings & Lots of Natural Light! New Luxury Vinyl Plank Flooring! Freshly Painted Throughout! New Six Panel Doors! Updated Kitchen w/Granite Countertops, Sink/Faucet, Painted Cabinets & New Hardware! Large Great Room w/WBFP & Walkout to the Covered Deck! Formal Dining Room! Vaulted Primary Suite w/Large WIC & All New Primary Bathroom w/New Vanity, Shower & Sliding Glass Doors! Newer Champion Windows & Sliding Glass Door! Newer Trane HVAC system (A/C & Furnace)! Spacious 2nd Bedroom w/WIC! Move-In Ready! 1 Car Detached Garage! 1 Car Assigned Spot & Tons of Visitor Parking! Community offers a Pool & Clubhouse! Great location within minutes from Union Center! HOA Allows Rentals
- Type:
- Single Family
- Sq.Ft.:
- 2,308
- Status:
- NEW LISTING
- Beds:
- 4
- Lot size:
- 0.37 Acres
- Year built:
- 1996
- Baths:
- 4.00
- MLS#:
- 1803387
ADDITIONAL INFORMATION
Two Story 4 Bedroom Home on Cul-de-sac street with Updates. Including Kitchen Baths, Lighting. Spacious Finished Lower Level with Rec Room. Great Room with Wood Burning Fireplace. Nice Lot with Tree Lined View. Large Wood Deck with Built in Firepit. Additional Add on Craft/Work Room with wired for Electric. Easy Access to Interstates.
- Type:
- Single Family
- Sq.Ft.:
- 2,036
- Status:
- NEW LISTING
- Beds:
- 3
- Lot size:
- 0.57 Acres
- Year built:
- 2006
- Baths:
- 4.00
- MLS#:
- 1802928
ADDITIONAL INFORMATION
Updated home with almost 1/2-acre private lot in West Chester Township! Whole house inside and outside freshly painted 11/2023. 1st floor w/large great room, kitchen, dining, powder room & laundry room. Great room w/wood floors & gas fireplace. Dining area w/tile floors & chandelier. Kitchen w/ maple cabinets, island, pantry, Corian counters, tile floors & newer appliances. 2nd floor w/large 3 bedrooms, each bedroom w/walk-in closet & fan/light. Primary bedroom w/vaulted ceiling, large walk-in closet & luxury bath. Primary bath w/double vanity, shower & soaking tub. All bathroom's w/bidet. Full basement finished with recreation room/exercise room, guest bedroom, full bath, and walk-in closets. Radon system installed. Large deck just painted in Nov 2023. Huge flat backyard. Close to all area hospitals, Children medical, Liberty Centre mall and Lakota schools.
- Type:
- Single Family
- Sq.Ft.:
- 2,311
- Status:
- NEW LISTING
- Beds:
- 5
- Lot size:
- 0.21 Acres
- Year built:
- 1992
- Baths:
- 4.00
- MLS#:
- 909409
- Subdivision:
- Saratoga Farms
ADDITIONAL INFORMATION
Welcome to this beautiful Home residing in the Saratoga Farms community. This wonderful property offers 5 Bedrooms, 3 Full Baths, 1 Half Bath and 2,311 Sq. Ft. of Living Space. Recent updates to this Home include a New Roof and Siding (2023), New Furnace (2022), New AC Unit (2022), New Hot Water Heater (2022), New Triple Pane Windows (2018) updated Kitchen and fully finished Basement. Conveniently located near I-75 making commuting a breeze and minutes from all of the fun of the Streets of West Chester (Top Golf, Main Event, AMC Theaters, P.F. Chang's and more!) The only thing left for you to do is move in and enjoy this beautiful home and community! Don't miss your chance to see this home!
- Type:
- Single Family
- Sq.Ft.:
- 2,854
- Status:
- NEW LISTING
- Beds:
- 4
- Lot size:
- 0.35 Acres
- Year built:
- 2005
- Baths:
- 4.00
- MLS#:
- 1802407
ADDITIONAL INFORMATION
Welcome to your dream home in the sought-after Keehner Meadows community! Stunning 4 bd, 3.5 ba boasting elegance & comfort at every turn. Step into luxury w/ a 1st fl primary suite, offering unparalleled convenience & relaxation. The 2nd fl features 3 additional bedrooms, ensuring ample space for family & guests. Elegant 2 story great room w/ gas fpl. Prepare to be amazed by the updated kitchen, complete w/ quartz countertops, quiet close cabinetry, & undercabinet lighting, creating a perfect blend of style & functionality. Escape to your own private oasis in the expansive wooded backyard, featuring tranquil travertine & cobblestone patios w/ a soothing water feature & built-in seating, ideal for outdoor entertaining or peaceful evenings under the stars. Enjoy the ultimate outdoor experience w/ a pergola & a walking path leading to Keehner Park, providing endless opportunities for leisure & recreation. Don't miss out on the chance to make this breathtaking property your forever home.
$470,000
Liberty Circle Liberty Twp, OH 45069
- Type:
- Condo
- Sq.Ft.:
- 1,894
- Status:
- NEW LISTING
- Beds:
- 2
- Lot size:
- 0.06 Acres
- Year built:
- 2015
- Baths:
- 2.00
- MLS#:
- 1802653
ADDITIONAL INFORMATION
Indulge in the epitome of ranch-style living with this meticulously maintained patio style ranch home that offers the flexibility to adapt to your changing lifestyle needs. The chef's kitchen is a culinary dream, boasting granite countertops, stainless steel appliances, an oven/microwave, gas range, and ample storage space. The expansive primary ensuite is a sanctuary of luxury, featuring a double bowl vanity and a spacious walk-in closet. Additional features include water sofnter, pull out bottom kitchen cabinet drawers, built in ironing board and medicine cabinet. Outside, the charm continues with a paved patio featuring walnut overhead and paddle fan, creating the perfect setting for quiet enjoyment or entertaining guests. This home sits in an HOA community offering amenities such as a pool, clubhouse with media room & billiards table, workout facility, and scenic walking trails with lake views. Don't miss out on the opportunity to make this your dream home!
$415,000
Hialeah Drive West Chester, OH 45069
- Type:
- Single Family
- Sq.Ft.:
- 2,311
- Status:
- NEW LISTING
- Beds:
- 5
- Lot size:
- 0.21 Acres
- Year built:
- 1992
- Baths:
- 4.00
- MLS#:
- 1802785
ADDITIONAL INFORMATION
Welcome to this beautiful Home residing in the Saratoga Farms community. This wonderful property offers 5 Bedrooms, 3 Full Baths, 1 Half Bath and 2,311 Sq. Ft. of Living Space. Recent updates to this Home include a New Roof and Siding (2023), New Furnace (2022), New AC Unit (2022), New Hot Water Heater (2022), New Triple Pane Windows (2018) updated Kitchen and fully finished Basement. Conveniently located near I-75 making commuting a breeze and minutes from all of the fun of the Streets of West Chester (Top Golf, Main Event, AMC Theaters, P.F. Chang's and more!) The only thing left for you to do is move in and enjoy this beautiful home and community! Don't miss your chance to see this home!
- Type:
- Single Family
- Sq.Ft.:
- 4,481
- Status:
- Active
- Beds:
- 4
- Lot size:
- 0.69 Acres
- Year built:
- 2016
- Baths:
- 4.00
- MLS#:
- 1802495
ADDITIONAL INFORMATION
Explore Your Dream Home: Situated on a wooded lot, this stunning 4-bedroom, 3 1/2 bath residence offers an array of luxurious features. Open floorplan seamlessly connects the gourmet kitchen complete with an oversized island to the inviting living spaces. Hand-scraped hardwood floors add warmth & character throughout. Versatile bonus room, awaiting your creative touch, can serve as a home office, playroom, or hobby space. Finished basement boasts a theater room. Step outside to the outdoor oasis, featuring a trek deck, stamped concrete patio, swim spa, & fire pit. W/ a three-car garage & a fenced yard, this home combines elegance with practicality. Totaling 4,481 square feet, this property awaits its lucky new owner. Located in a desirable neighborhood, this home offers convenience and accessibility. Just minutes from I-75, commuting is a breeze. And for your shopping needs, you will find a variety of retail options nearby. Schedule a showing today and experience the magic firsthand.
- Type:
- Single Family
- Sq.Ft.:
- 2,625
- Status:
- Active
- Beds:
- 3
- Lot size:
- 5 Acres
- Year built:
- 1970
- Baths:
- 2.00
- MLS#:
- 1802597
ADDITIONAL INFORMATION
First time on market - this is your rare opportunity to own 5 acres in West Chester. Built by the sellers in 1970, this home has gone though many renovations to evolve with their needs. The property includes a 30x60 pole barn, an older wood barn, and a greenhouse. The possibilities are endless for new owners to make it their own sanctuary.
- Type:
- Single Family
- Sq.Ft.:
- 2,250
- Status:
- Active
- Beds:
- 4
- Lot size:
- 0.58 Acres
- Year built:
- 1969
- Baths:
- 3.00
- MLS#:
- 1802162
ADDITIONAL INFORMATION
Move-in condition 8 Room, 4 Bedroom, 2 1/2 bath home with 2,250+/- sq. ft. on a picturesque, treed level .58 +/- acre on a cul-de-sac! Featuring a stainless-steel equipped kitchen with beautiful, raised panel cabinetry, granite countertops, island & pantry cabinetry! Spacious living room, dining room, with access to an amazing screened covered porch with cathedral ceilings & ceiling fan overlooking the beautiful back yard! Primary Bedroom with en-suite bath! Family room with gas fireplace, wet bar w/mini refrigerator & microwave oven. Beautiful yard with Maple trees, Buckeye tree, viburnums, Magnolia trees, azaleas and many perennials! Enjoy the fire pit and create lifetime memories in this spacious and appealing home with all the amenities it offers and the beautiful yard! Storage shed. Oversized 2 car garage with access to back yard.
- Type:
- Single Family
- Sq.Ft.:
- 4,254
- Status:
- Active
- Beds:
- 5
- Lot size:
- 0.75 Acres
- Year built:
- 2021
- Baths:
- 4.00
- MLS#:
- 1802118
ADDITIONAL INFORMATION
2021 Gorgeous 5-bedroom home on private street, cul-de-sac lot overlooking trees. Kitchen. Huge Wow. large island, Butler's & storage pantry. Primary Suite features 14 x 13 custom walk-in closet, luxe bath, 1st floor. Private guest suite. The lower level is largely finished with walk-out to patio/hot tub. Family room/Game Room/Bedroom/Full Bath and tons of storage. Solar Panels and two Tesla Powerwalls added allowing capacity to go off grid from an electricity standpoint if needed.
$425,000
Seabury Court West Chester, OH 45069
- Type:
- Single Family
- Sq.Ft.:
- 1,956
- Status:
- Active
- Beds:
- 4
- Year built:
- 2008
- Baths:
- 4.00
- MLS#:
- 1801820
ADDITIONAL INFORMATION
Welcome to your private haven featuring a multitude of luxurious amenities. This fine residence is accented with a neutral color paint scheme that compliments the fresh interior paint, promoting a relaxing ambiance throughout. A culinary enthusiast will adore the well-appointed kitchen outfitted with all stainless steel appliances. This property unfolds with a spectacular interior, including a grand room with a cozy fireplace, perfect for serene evenings. The primary bedroom is a sanctuary of its own with an ample walk-in closet for all of your storage needs. The striking primary bathroom has double sinks, ensuring plenty of personal space, along with a separate tub and shower for a spa-like experience. The home has undergone a recent makeover with a partial flooring replacement, enhancing its contemporary appeal. It offers a patio, perfect for enjoying a cup of coffee in the morning. Discover your new lifestyle in this exquisite home.
- Type:
- Single Family
- Sq.Ft.:
- n/a
- Status:
- Active
- Beds:
- 3
- Year built:
- 1998
- Baths:
- 3.00
- MLS#:
- 1801158
ADDITIONAL INFORMATION
Welcome to a home where elegance is emphasized exemplarily. Uniquely designed, this property boasts a soothing neutral color paint scheme, setting a calm ambiance throughout every room. Adding warmth and coziness on cold evenings, the classic fireplace becomes an inviting centerpiece. The kitchen, a culinary enthusiast's dream, showcases an accent backsplash that perfectly complements the suite of all stainless steel appliances. With fresh interior paint and new flooring throughout, you can feel the sense of everything new and untouched. The spacious deck is a great place to unwind as you take in the surrounding views, while the patio provides a perfect space for relaxing outdoors. This home offers a balance of sophisticated interior design and comfortable outdoor living. The fenced-in backyard promises privacy. Don't miss out on the opportunity to make this your new oasis!
$215,000
Chatham Court West Chester, OH 45069
- Type:
- Condo
- Sq.Ft.:
- 1,012
- Status:
- Active
- Beds:
- 2
- Lot size:
- 0.02 Acres
- Year built:
- 2000
- Baths:
- 2.00
- MLS#:
- 1801098
ADDITIONAL INFORMATION
LOCATION, LOCATION!! Just across the street from Liberty Center! 2 bdrms, 2 full baths, 2 walk-in closets. 1 car detached garage w/new opener w/wi-fi camera. Vaulted ceilings in Great room with slider to outdoor covered deck. Newer windows, HWH, stainless appliances, wi-fi thermostat, lighting, HOA includes sewer/water, trash, pool, clubhouse! Walking trails. Agent owned- NOT FHA approved, No rentals at this time.
$799,900
Oakcrest West Chester, OH 45069
- Type:
- Single Family
- Sq.Ft.:
- n/a
- Status:
- Active
- Beds:
- 3
- Year built:
- 2020
- Baths:
- 2.00
- MLS#:
- 1801067
ADDITIONAL INFORMATION
Rare opportunity to buy John Henry Homes model at Oaks of West Chester! The Gabrielle is a gorgeous ranch design with approximately 2367sf, 3 bedrooms, 2 full bathrooms, 3 car side entry garage, covered deck, 9' 1st floor ceilings (10' in great room), 9' lower level, luxury walk-in shower, mudroom with cubbies, gourmet kitchen, stainless steel appliances, quartz countertops, first floor hardwood and upgraded faucets. Owner/Agent.
- Type:
- Single Family
- Sq.Ft.:
- 1,862
- Status:
- Active
- Beds:
- 4
- Lot size:
- 0.45 Acres
- Year built:
- 1978
- Baths:
- 3.00
- MLS#:
- 1800836
ADDITIONAL INFORMATION
Culdesac Street. No HOA. 4 bedrooms. New Carpet and paint throughtout to include kitchen cabinets. 14 x 16 glassed sunroom to deck and pool. 1 shed, plus a recently built 2 car garage/shed. Landscaping and Sheds provide alot of back yard privacy. Large bedrooms with master bedroom walkin closet. Hardwood floors on main floor and in one bedroom. First floor laundry. Lakota Local School District.
- Type:
- Single Family
- Sq.Ft.:
- 3,898
- Status:
- Active
- Beds:
- 4
- Lot size:
- 0.7 Acres
- Year built:
- 1990
- Baths:
- 4.00
- MLS#:
- 1799346
ADDITIONAL INFORMATION
2 story, 4 bedrooms 3 full,1 half bath, 2 car garage w/storage room, 2 car carport, turn around driveway on .70 ac lot with amazing private backyard that can accommodate an inground pool. Kitchen with stainless steel appliances, Corian counters, eat-in, walkout, open to family room w/fireplace, all season room, deluxe master, luxurious bath. New Carpet 2023, roof 2017, Furnace 2015, Shed 2019, deck 2019, Part-finished Lower-Level w/plenty of unfinished storage.Close to 5000sqft w/Lower Level!
- Type:
- Single Family
- Sq.Ft.:
- 2,318
- Status:
- Active
- Beds:
- 4
- Lot size:
- 0.5 Acres
- Year built:
- 1991
- Baths:
- 4.00
- MLS#:
- 1800753
ADDITIONAL INFORMATION
Updated 4 bedroom on cul-de-sac street with 3 car garage! Updated kitchen with gorgeous quartz countertops, new flooring and new stainless dishwasher & oven. Brand new engineered hardwood flooring throughout the main level ties every room together and makes the home feel spacious! Primary and hallway full baths both updated with quartz countertops, new fixtures and tile throughout. New carpet and light fixtures in all 4 bedrooms. First floor laundry, formal living room that could double as an office and a full basement with an already finished partial bath!
$519,900
Durham Place West Chester, OH 45069
ADDITIONAL INFORMATION
New Construction by Fischer Homes in the beautiful Towns of Wetherington community with the Tustin plan. Three levels of living and rear-entry garage. Eat-in island kitchen with upgraded countertops, opens to living/dining space. Spacious family room with vinyl flooring. Primary Suite with private bath and walk-in closet. Additional two bedrooms and hall bath on upper level. Lower level has rec room. Two car garage.
$499,900
Durham Place West Chester, OH 45069
ADDITIONAL INFORMATION
Gorgeous new Tustin plan by Fischer Homes in beautiful Towns of Wetherington. Three levels of living and rear-entry garage. HUGE island eat-in kitchen with stainless steel appliances, upgraded maple cabinetry with soft close hinges, granite countertops and pantry all open to large family room and dining room. Primary suite with an suite with a double bowl vanity, oversized walk-in shower & walk-in closet. The 3rd bedroom is on the 1st level with full bathroom. 2 car garage.
$499,900
Durham Place West Chester, OH 45069
ADDITIONAL INFORMATION
Trendy new Tustin American Modern plan by Fischer Homes in beautiful Towns of Wetherington featuring 3 levels of living and rear-entry garage. Open concept with an island kitchen with stainless steel appliances, upgraded cabinetry with soft close hinges, granite counters, pantry and dining room open to the spacious family room. Primary Suite with private bath and walk-in closet. Additional secondary bedroom, hall bath, &loft on upper level. Lower level bedroom with hall bath. 2 car garage
Andrea D. Conner, License BRKP.2017002935, Xome Inc., License REC.2015001703, AndreaD.Conner@xome.com, 844-400-XOME (9663), 2939 Vernon Place, Suite 300, Cincinnati, OH 45219

The data relating to real estate for sale on this website is provided courtesy of Dayton REALTORS® MLS IDX Database. Real estate listings from the Dayton REALTORS® MLS IDX Database held by brokerage firms other than Xome, Inc. are marked with the IDX logo and are provided by the Dayton REALTORS® MLS IDX Database. Information is provided for consumers` personal, non-commercial use and may not be used for any purpose other than to identify prospective properties consumers may be interested in. Copyright © 2024 Dayton REALTORS. All rights reserved.
 |
| The data relating to real estate for sale on this web site comes in part from the Broker Reciprocity™ program of the Multiple Listing Service of Greater Cincinnati. Real estate listings held by brokerage firms other than Xome Inc. are marked with the Broker Reciprocity™ logo (the small house as shown above) and detailed information about them includes the name of the listing brokers. Copyright 2024 MLS of Greater Cincinnati, Inc. All rights reserved. The data relating to real estate for sale on this page is courtesy of the MLS of Greater Cincinnati, and the MLS of Greater Cincinnati is the source of this data. |
West Chester Real Estate
The median home value in West Chester, OH is $233,400. This is higher than the county median home value of $174,800. The national median home value is $219,700. The average price of homes sold in West Chester, OH is $233,400. Approximately 73.66% of West Chester homes are owned, compared to 21.29% rented, while 5.06% are vacant. West Chester real estate listings include condos, townhomes, and single family homes for sale. Commercial properties are also available. If you see a property you’re interested in, contact a West Chester real estate agent to arrange a tour today!
West Chester, Ohio 45069 has a population of 62,804. West Chester 45069 is more family-centric than the surrounding county with 37.46% of the households containing married families with children. The county average for households married with children is 32.7%.
The median household income in West Chester, Ohio 45069 is $86,482. The median household income for the surrounding county is $62,188 compared to the national median of $57,652. The median age of people living in West Chester 45069 is 39.1 years.
West Chester Weather
The average high temperature in July is 86.3 degrees, with an average low temperature in January of 21 degrees. The average rainfall is approximately 42.8 inches per year, with 14.9 inches of snow per year.
