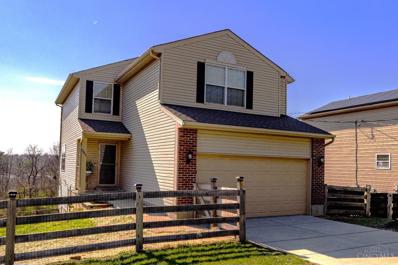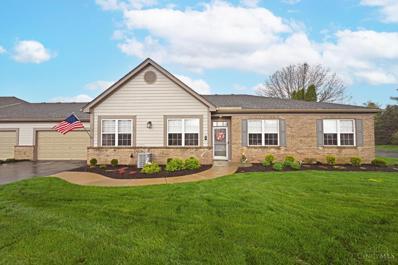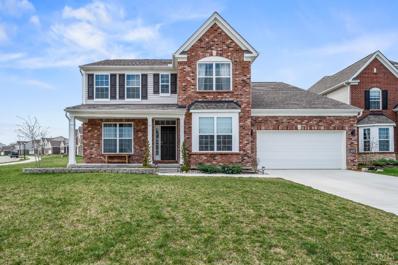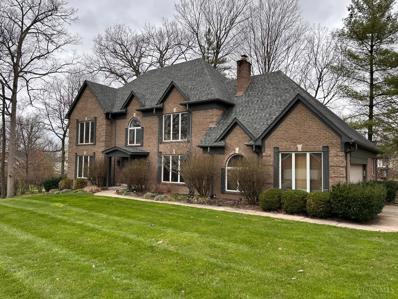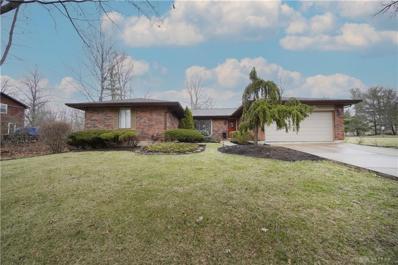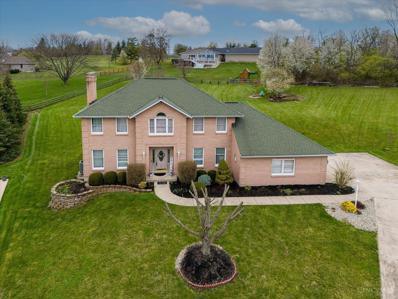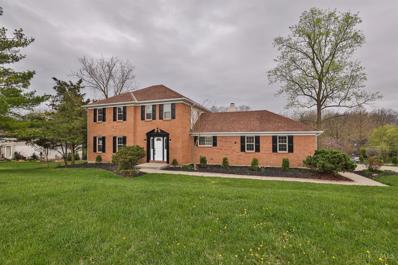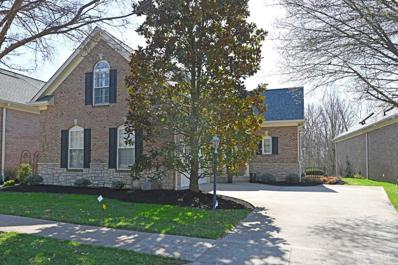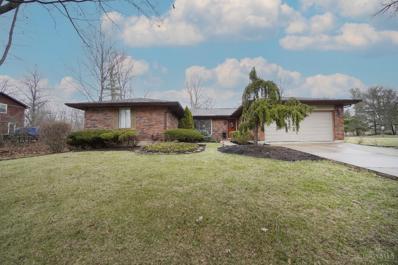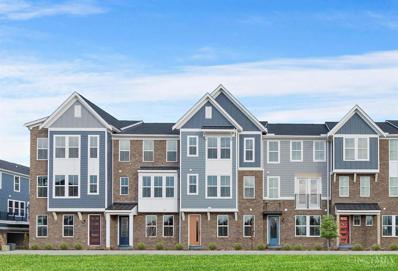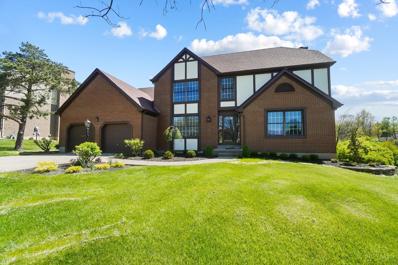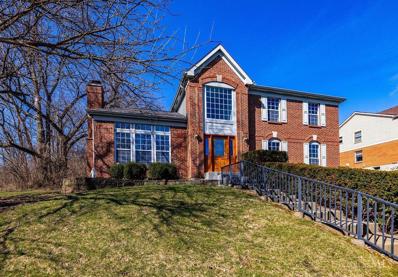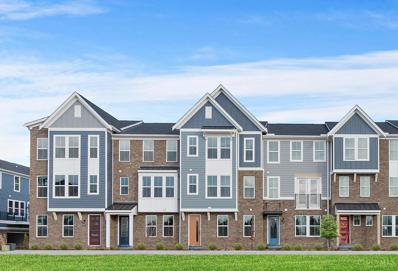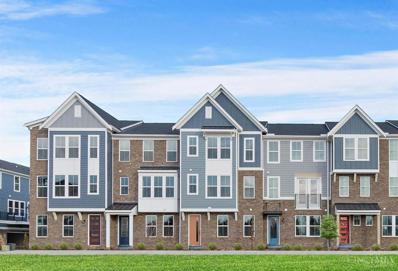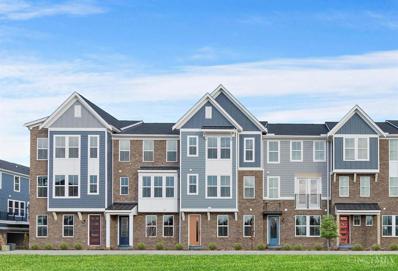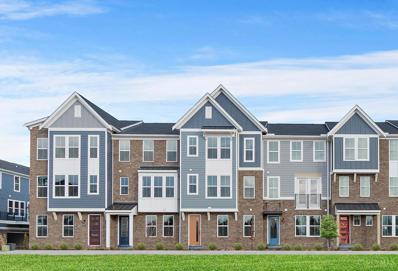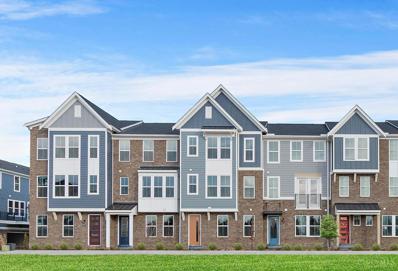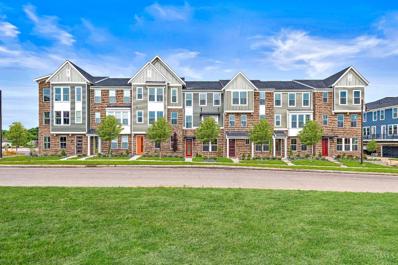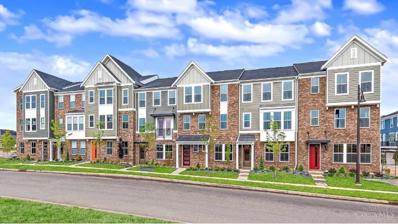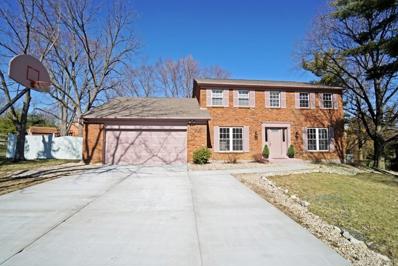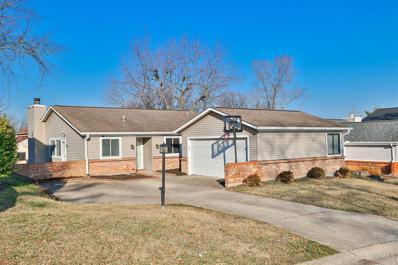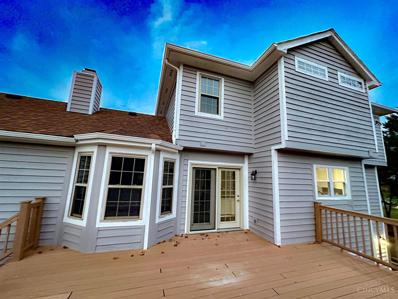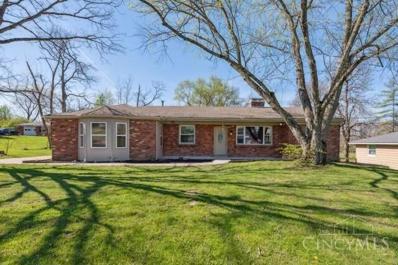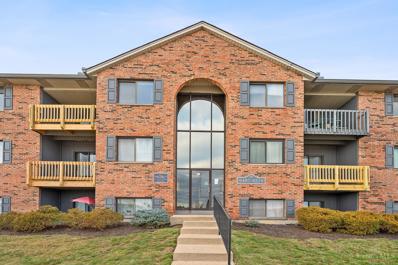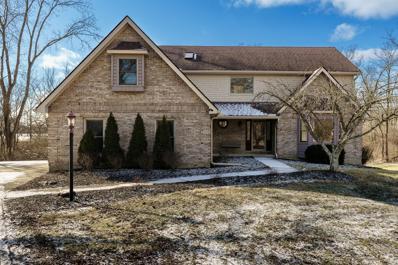West Chester OH Homes for Sale
$399,900
Second Street West Chester, OH 45069
- Type:
- Single Family
- Sq.Ft.:
- 2,250
- Status:
- Active
- Beds:
- 4
- Lot size:
- 0.44 Acres
- Year built:
- 2014
- Baths:
- 4.00
- MLS#:
- 1800462
ADDITIONAL INFORMATION
Don't miss this charming single owner home conveniently located in the heart of West Chester. Upper level features 4 total bedrooms including a spacious master with en-suite bathroom. On the main floor you will find an additional half bath as well as an updated open concept kitchen with attached dining and living room. Enjoy a morning coffee on the spacious deck as you look out over the nearly .4 acre fenced in backyard with above ground pool. Lower level walkout basement includes a 5th bedroom or office, rec. room, & full bath with jacuzzi tub. Whole house has been freshly painted - nothing to do but move it!
$350,000
Lowery Lane West Chester, OH 45069
Open House:
Sunday, 4/28 2:00-4:00PM
- Type:
- Condo
- Sq.Ft.:
- 1,642
- Status:
- Active
- Beds:
- 2
- Lot size:
- 0.05 Acres
- Year built:
- 1998
- Baths:
- 2.00
- MLS#:
- 1800617
ADDITIONAL INFORMATION
Hurray - desirable plus pristine ranch with everything remodeled. Large rooms, attached glassed in porch from great room. Mechanics have been replaced (see attached list). Very tasteful upgrades! Great location! Enclosed porch has screens replaced with new windows.
- Type:
- Single Family
- Sq.Ft.:
- 2,945
- Status:
- Active
- Beds:
- 4
- Lot size:
- 0.33 Acres
- Year built:
- 2022
- Baths:
- 3.00
- MLS#:
- 1800373
ADDITIONAL INFORMATION
Beautiful 2 year old, luxurious construction home built by MI Homes. The Tolbert features open concept floor plan with gorgeous designer features throughout, from 12' ceiling on 1st floor. The gourmet kitchen with quartz counters, 1st floor primary bedroom with huge walk-in closet and adjoining bath. Charming front porch, full basement with full bath rough-in. Privacy fence. Lakota S.D. and close to everything. Don't miss this opportunity!
- Type:
- Single Family
- Sq.Ft.:
- 4,089
- Status:
- Active
- Beds:
- 4
- Year built:
- 1987
- Baths:
- 3.00
- MLS#:
- 1800288
ADDITIONAL INFORMATION
This captivating 4BR, 2.5BA West Chester gem in Lakota Local Schools combines elegance with a warm ambiance. Convenient to I-275, restaurants and shopping. Revel in a beautiful, updated kitchen equipped with stainless steel appliances, soft-close cabinetry, and lustrous hardwood floors. Relish the vast finished basement, featuring a cinematic home theater, and a versatile office space or a craft/exercise room in the basement. The tranquil master suite offers a luxurious whirlpool bath & spacious walk-in with California closets. Freshly painted; A/C system (2018) add to the home's comforts. The full-length deck perfect for gatherings, complemented by a cozy fire pit and a garden shed on the .4 acre lot. Here's a beautiful family home that's the epitome of suburban West Chester living.
- Type:
- Single Family
- Sq.Ft.:
- 2,180
- Status:
- Active
- Beds:
- 3
- Lot size:
- 0.46 Acres
- Year built:
- 1977
- Baths:
- 3.00
- MLS#:
- 907601
- Subdivision:
- Woods
ADDITIONAL INFORMATION
Incredible Ranch home located in West Chester. Home features 3 bedrooms 3 full baths, large partial finished basement with walkout. Open Kitchen concept with upgraded granite countertops and newer cabinets. Large first floor laundry room is very convenient with added space for storage and supplies. Fireplace just off kitchen with a sitting area, dining room also within view. Attached two car garage with off street parking.
Open House:
Sunday, 4/28 1:00-2:30PM
- Type:
- Single Family
- Sq.Ft.:
- 2,537
- Status:
- Active
- Beds:
- 5
- Lot size:
- 0.93 Acres
- Year built:
- 1993
- Baths:
- 4.00
- MLS#:
- 1800141
ADDITIONAL INFORMATION
A spacious 5 bedroom, 3.5 bath home with a full finished basement with roughly 4000 sqft of finished living area on nearly 1 acre of land. Featuring a patio with a fire pit and fenced yard in a top-rated school district in West Chester, this is a dream for many. Kitchen updated with high end granite countertops. Wallpaper removed from the kitchen & dining room. This large lot provides ample outdoor space for various activities and potential landscaping opportunities. The patio with a fire pit offers a cozy gathering place for relaxation and entertainment. The backyard is partially fenced by surrounding properties. With its desirable features and prime location in a great school district, this property offers both comfort and luxury for discerning homebuyers.
- Type:
- Single Family
- Sq.Ft.:
- 3,120
- Status:
- Active
- Beds:
- 5
- Lot size:
- 0.41 Acres
- Year built:
- 1987
- Baths:
- 4.00
- MLS#:
- 1799934
ADDITIONAL INFORMATION
3120 square feet. 2024 Complete renovation! NEW KITCHEN, 3 NEW FULL BATHS, NEW HALF BATH, NEW flooring throughout entire home, NEW deck, New siding, NEW appliances, NEW paint. Home warranty included.
Open House:
Saturday, 4/27 12:00-2:00PM
- Type:
- Single Family
- Sq.Ft.:
- 2,822
- Status:
- Active
- Beds:
- 3
- Lot size:
- 0.17 Acres
- Year built:
- 2005
- Baths:
- 4.00
- MLS#:
- 1799625
ADDITIONAL INFORMATION
Experience luxury in this renovated Harbour Town courtyard home, situated within the Prestigious Wetherington Golf Club gated community. With approximately 2900 SF, this residence features three ensuite bedrooms, each occupying its own floor for ultimate privacy. High-end finishes, an open floor plan with 9-foot ceilings, and hardwood floors throughout the first level. Retreat to the stunning spa-style master bath for a moment of relaxation. When it's time to entertain, head downstairs to the walkout lower level, complete with a wet bar and media area. Step outside and immerse yourself in the tranquil, wooded vistas from both your covered and uncovered patios, now enhanced with a newly installed electric awning on the main patio. With all the updates and high-quality finished, this home is move-in ready. Just unpack, kick off your shoes, and start enjoying the good life!
- Type:
- Single Family
- Sq.Ft.:
- 2,180
- Status:
- Active
- Beds:
- 3
- Lot size:
- 0.46 Acres
- Year built:
- 1977
- Baths:
- 3.00
- MLS#:
- 1798559
ADDITIONAL INFORMATION
Incredible Ranch home located in West Chester. Home features 3 bedrooms 3 full baths, large partial finished basement with walkout. Open Kitchen concept with upgraded granite countertops and newer cabinets. Large first floor laundry room is very convenient with added space for storage and supplies. Fireplace just off kitchen with a sitting area, dining room also within view. Attached two car garage with off street parking.
$561,900
Abington Way West Chester, OH 45069
ADDITIONAL INFORMATION
Gorgeous new Tustin American Modern plan by Fischer Homes in beautiful Towns of Wetherington featuring a wide open concept design with an island kitchen with stainless steel appliances, upgraded cabinetry with soft close hinges, gleaming granite counters, pantry and breakfast/dining room and all with a view to the spacious family room. Upstairs homeowners retreat with an en suite with a double bowl vanity, walk-in shower and huge walk-in closet. There are 2 additional bedrooms on this level, a centrally located hall bathroom and laundry closet. The 4th bedroom is located on the 1st floor along with a full bathroom. 2 bay garage.
Open House:
Saturday, 4/27 2:00-3:00PM
- Type:
- Single Family
- Sq.Ft.:
- 3,014
- Status:
- Active
- Beds:
- 5
- Lot size:
- 0.37 Acres
- Year built:
- 1988
- Baths:
- 3.00
- MLS#:
- 1798090
ADDITIONAL INFORMATION
You will find tasteful updates throughout this newly renovated West Chester residence! The interior boasts refined finishes, all new gourmet kit fully equipped w/granite countertops, SS appliances and lighting. Other highlights include upgraded wide base-boarding, crown molding, new hardwood flooring throughout the first floor, all new carpeting of the upstairs as well as the lower level & newer mechanics. This home has a generous floor-plan w/study or 1st floor nlaw suite w/full bath. The interior & exterior are freshly painted & also updated landscaping. The oversized windows throughout offer an abundance of natural light. There is additional entertaining space in the lower level w/FP & walkout. The bonus rm in the LL is ideal for crafts, a second home office or hobby space. There is ample storage in the pull down attic & lg storage/workshop space in the LL. Enjoy outdoor living on the large new trec deck w/wooded view-Conveniently located off kit for entertaining.
Open House:
Sunday, 4/28 1:00-3:00PM
- Type:
- Single Family
- Sq.Ft.:
- 2,168
- Status:
- Active
- Beds:
- 4
- Lot size:
- 0.83 Acres
- Year built:
- 1991
- Baths:
- 3.00
- MLS#:
- 1798347
ADDITIONAL INFORMATION
a captivating 4-bed, 2.5-bath house just minutes from the highway in a quite neighborhood Step into a sun-drenched living area and a snug family enclave, leading to a sleek modern kitchen. Revel in meals in the newly updated kitchen. Lounge in the tranquil sunroom, offering scenic vistas while being close to everything. Retreat to the generous primary suite for ultimate relaxation. With three more bedrooms, space abounds. The unfinished basement awaits your creative touch. Embrace a vibrant community and transform this house into your sanctuary. Original owner's pride evident.
$549,900
Abington Way West Chester, OH 45069
ADDITIONAL INFORMATION
Trendy new Tustin American Modern plan by Fischer Homes in the beautiful new community of Towns of Wetherington featuring 3 levels of living space. The 2nd floor has a spacious family room that flows into the island kitchen with built-in stainless steel appliances, upgraded cabinetry with soft close hinges, quartz counters, pantry and large morning/dining room. The 3rd floor has the homeowners retreat with an en suite with a double bowl vanity, walk-in shower and a HUGE walk-in closet. There are 2 additional bedrooms, a centrally located hall bathroom and convenient 2nd floor laundry closet. The 1st level has a spacious rec room and full bathroom. 2 bay garage.
$534,900
Abington Way West Chester, OH 45069
ADDITIONAL INFORMATION
Gorgeous new Tustin American Modern plan by Fischer Homes in beautiful Towns of Wetherington. Three levels of living and rear-entry garage. Eat-in island kitchen with stainless steel appliances, upgraded cabinetry with soft close hinges, quartz counters, pantry and all open to living/dining space. Spacious walk-out family room with vinyl floors. Homeowners retreat with an en suite that includes a double bowl vanity, walk-in shower and walk-in closet. There are 2 additional secondary bedrooms, hall bath and laundry closet on the upper level. Lower level bedroom rec room. 2 bay garage.
$568,900
Abington Way West Chester, OH 45069
ADDITIONAL INFORMATION
Gorgeous new Tustin plan by Fischer Homes in beautiful Towns of Wetherington featuring 3 levels of living and rear-entry garage. Huge island kitchen with built-in stainless steel appliances, upgraded cabinetry with soft close hinges, quartz counters, and pantry and all wide open to dining room and family room with a gorgeous linear fireplace. The homeowners retreat includes an en suite with a double bowl vanity, walk-in shower and huge walk-in closet. There are 2 additional bedrooms, a hall bathroom and a convenient upper level laundry room for easy laundry days. 1st floor bedroom and full bath. 2 bay garage.
$553,900
Abington Way West Chester, OH 45069
ADDITIONAL INFORMATION
Trendy new Tustin American Modern plan by Fischer Homes in the beautiful new community of Towns of Wetherington featuring 3 levels of living space. The 2nd floor has a spacious family room that flows into the island kitchen with built-in stainless steel appliances, upgraded cabinetry with soft close hinges, quartz counters, pantry and large morning/dining room. The 3rd floor has the homeowners retreat with an en suite with a double bowl vanity, walk-in shower and a HUGE walk-in closet. There are 2 additional bedrooms, a centrally located hall bathroom and convenient laundry closet. The 1st level has a spacious rec room. 2 bay garage.
$540,900
Abington Way West Chester, OH 45069
ADDITIONAL INFORMATION
Trendy new Tustin American Modern plan by Fischer Homes in the beautiful new community of Towns of Wetherington featuring 3 levels of living space. The 2nd floor has a spacious family room that flows into the island kitchen with stainless steel appliances, upgraded maple cabinetry with soft close hinges, quartz counters, pantry and large morning/dining room. The 3rd floor has the homeowners retreat with an en suite with a double bowl vanity, walk-in shower and a HUGE walk-in closet. There are 2 additional bedrooms, a centrally located hall bathroom and convenient laundry closet. The 1st level has a rec room with a full bathroom and a 2 bay garage.
$553,900
Abington Way West Chester, OH 45069
ADDITIONAL INFORMATION
Gorgeous new Tustin plan by Fischer Homes in beautiful Towns of Wetherington. Three levels of living and rear-entry garage. HUGE island eat-in kitchen with built-in stainless steel appliances, upgraded cabinetry with soft close hinges, quartz counters, pantry and morning room all open to large walk-out familu room. The homeowners retreat includes an en suite with a double bowl vanity, walk-in shower and walk-in closet. The 3rd bedroom is on the 1st level with full bathroom. 2 bay garage.
$563,900
Abington Way West Chester, OH 45069
ADDITIONAL INFORMATION
Trendy new Tustin American Modern plan by Fischer Homes in beautiful Towns of Wetherington featuring 3 levels of living space. The 2nd floor living area has a view from one end of the townhouse to the other with a large living room, a well appointed island kitchen with built-in stainless steel appliances, upgraded cabinetry with soft close hinges, quartz counters, walk-in pantry, walk-out the the deck, dining area and a large family room with linear fireplace. The 3rd floor has includes the homeowners retreat with an en suite that includes a double bowl vanity, walk-in shower and HUGE walk-in closet. There are 2 additional bedrooms, a centrally located hall bathroom and convenient laundry closet for easy laundry days. The 1st floor has a spacious rec room and full bathroom. 2 bay garage.
- Type:
- Single Family
- Sq.Ft.:
- 3,186
- Status:
- Active
- Beds:
- 5
- Lot size:
- 0.38 Acres
- Year built:
- 1979
- Baths:
- 4.00
- MLS#:
- 905106
- Subdivision:
- Woody Hollow Add #5
ADDITIONAL INFORMATION
Beautiful 5-bedroom traditional brick wrap with two additional bedrooms in the basement! 4200 sq ft, Mother-in-law suite w full bath on first floor or office. 4 full bathrooms. Brand new sunroom leads to huge privacy fenced backyard. 1st floor laundry. Hardwood floors in living room, dining room, stairs and entry. , remodeled kitchen new 42' cabinets and tons of storage, granite countertops w waterfall island, Primary w walk in closet, finished basement with endless possibilities. Roof 2020. New paint throughout including garage and walkway. New light fixtures, NO HOA! Must see!
- Type:
- Single Family
- Sq.Ft.:
- 1,384
- Status:
- Active
- Beds:
- 3
- Lot size:
- 0.14 Acres
- Year built:
- 1982
- Baths:
- 2.00
- MLS#:
- 1795957
ADDITIONAL INFORMATION
Explore simplicity and charm in this cozy 3 bedroom 2 bath Ranch located in delightful Beckett Ridge. The home features granite Kitchen countertops with wood cabinets including all newer SS appliances for your convenience. Cathedral ceiling in the Family Room adds a touch of modernity, while the brick wood burning fireplace creates a warm focal point. The perfect canvas for your personal touch. 2 car garage.
- Type:
- Single Family
- Sq.Ft.:
- 3,120
- Status:
- Active
- Beds:
- 5
- Lot size:
- 0.41 Acres
- Year built:
- 1987
- Baths:
- 4.00
- MLS#:
- 1795642
ADDITIONAL INFORMATION
Calling all homebuyers! Check out this stunning new listing in Beckett Ridge! This fully renovated 5 bd, 4 ba home is a dream come true. With 3120 square feet of living space, there's plenty of room for your growing family or for hosting friends and loved ones. Step inside and be amazed by the beautiful finishes and attention to detail that went into this renovation. From the spacious bedrooms to the modern bathrooms, no expense was spared in making this house a true oasis. A beautiful fully finished basement with a walk-out! The possibilities are endless in this spacious home, offering both comfort and style. Located in the sought-after community of Beckett Ridge, you'll have access to top-rated schools, great amenities, access to fishing lake and golf course and a peaceful neighborhood atmosphere. It's the perfect place to call home. Seller offering home warranty. Don't miss out on the opportunity to own this incredible property! (Pre-listing inspection available upon request.)
- Type:
- Single Family
- Sq.Ft.:
- 2,345
- Status:
- Active
- Beds:
- 4
- Lot size:
- 0.54 Acres
- Year built:
- 1963
- Baths:
- 2.00
- MLS#:
- 1795292
ADDITIONAL INFORMATION
Move In Ready!!! Located on a large lot. 4 Bedrooms, 2 full bathrooms, kitchen with granite counter tops, partially finished basement with walkout. House has an addition added with a huge master bedroom with its own HVAC, main bath with a Jacuzzi tub and walk-in closet. Take a look at the huge 12x9 mudroom, rear entry single car garage and plenty of parking in the back with separate entrance. Big patio, deck and a large backyard. Come see this gem today! Will work well for an in-home business. House is priced below market because of the foundation work needed. We have an estimate in hand. Over 2300 Sq ft. Sold As-Is. Seller will not make any repairs. Special financing available. Luxury Vinyl plank throughout.
- Type:
- Condo
- Sq.Ft.:
- 904
- Status:
- Active
- Beds:
- 2
- Year built:
- 1987
- Baths:
- 2.00
- MLS#:
- 1795325
ADDITIONAL INFORMATION
Location, location, location. This updated condo has vaulted ceilings with a skylight. Freshly painted, new carpet, new balcony , and located near shopping, entertainment, and highways. Agent owned
- Type:
- Single Family
- Sq.Ft.:
- 4,040
- Status:
- Active
- Beds:
- 5
- Lot size:
- 1.53 Acres
- Year built:
- 1988
- Baths:
- 4.00
- MLS#:
- 1794005
ADDITIONAL INFORMATION
This 5 bedroom home offers over 4,000 finished sqft on a 1.53 acre lot complete with a newly finished walkout basement, inground pool, & SO many updates!! Recent updates (past 6 months) include new pool, rebuilt deck, finished basement, kitchen renovation, new flooring throughout, fresh paint inside & out, new trim & crown molding throughout, & more! Large front living room off the entry flows into the formal dining space with a gorgeous wood panel wall detail. The updated kitchen features ss appliances & walkout access to the deck. Adjacent family room w/ floor to ceiling stone fp. Laundry& half bath also on the first floor. Large upstairs primary bedroom w/ full private bath & MASSIVE double WIC. 3 addt'l spacious second floor beds & full hall bath. More living space offered by the newly finished bsmt. 5th bedroom, stunning third full bath, bonus room, rec room, plus ample unfinished storage space. Private backyard views from the upper deck or lower patio. This home is a MUST SEE!
 |
| The data relating to real estate for sale on this web site comes in part from the Broker Reciprocity™ program of the Multiple Listing Service of Greater Cincinnati. Real estate listings held by brokerage firms other than Xome Inc. are marked with the Broker Reciprocity™ logo (the small house as shown above) and detailed information about them includes the name of the listing brokers. Copyright 2024 MLS of Greater Cincinnati, Inc. All rights reserved. The data relating to real estate for sale on this page is courtesy of the MLS of Greater Cincinnati, and the MLS of Greater Cincinnati is the source of this data. |
Andrea D. Conner, License BRKP.2017002935, Xome Inc., License REC.2015001703, AndreaD.Conner@xome.com, 844-400-XOME (9663), 2939 Vernon Place, Suite 300, Cincinnati, OH 45219

The data relating to real estate for sale on this website is provided courtesy of Dayton REALTORS® MLS IDX Database. Real estate listings from the Dayton REALTORS® MLS IDX Database held by brokerage firms other than Xome, Inc. are marked with the IDX logo and are provided by the Dayton REALTORS® MLS IDX Database. Information is provided for consumers` personal, non-commercial use and may not be used for any purpose other than to identify prospective properties consumers may be interested in. Copyright © 2024 Dayton REALTORS. All rights reserved.
West Chester Real Estate
The median home value in West Chester, OH is $392,000. This is higher than the county median home value of $174,800. The national median home value is $219,700. The average price of homes sold in West Chester, OH is $392,000. Approximately 73.66% of West Chester homes are owned, compared to 21.29% rented, while 5.06% are vacant. West Chester real estate listings include condos, townhomes, and single family homes for sale. Commercial properties are also available. If you see a property you’re interested in, contact a West Chester real estate agent to arrange a tour today!
West Chester, Ohio has a population of 62,804. West Chester is more family-centric than the surrounding county with 35.63% of the households containing married families with children. The county average for households married with children is 32.7%.
The median household income in West Chester, Ohio is $86,482. The median household income for the surrounding county is $62,188 compared to the national median of $57,652. The median age of people living in West Chester is 39.1 years.
West Chester Weather
The average high temperature in July is 86.3 degrees, with an average low temperature in January of 21 degrees. The average rainfall is approximately 42.8 inches per year, with 14.9 inches of snow per year.
