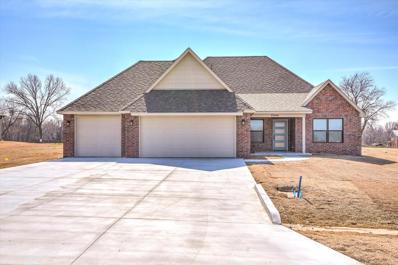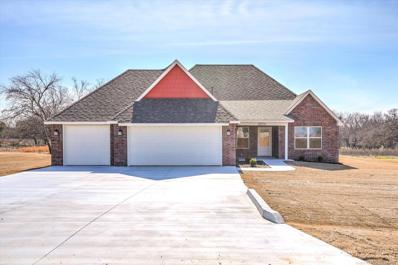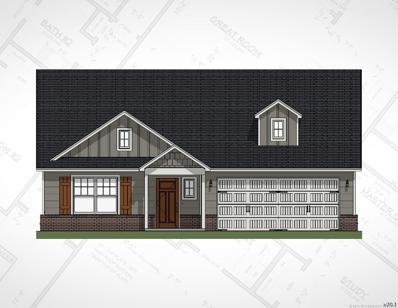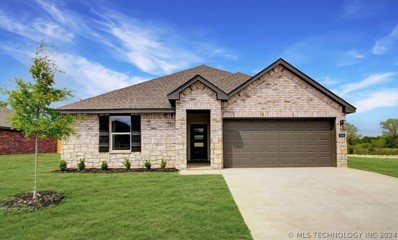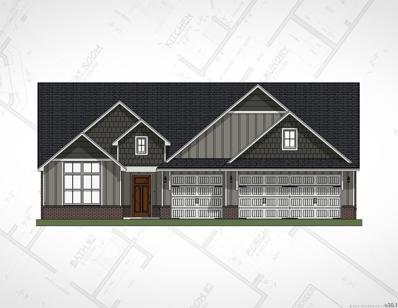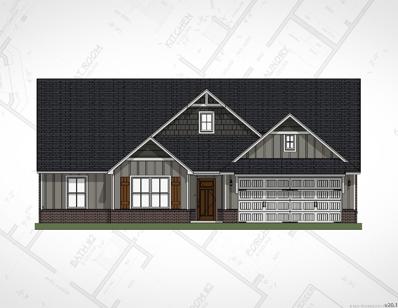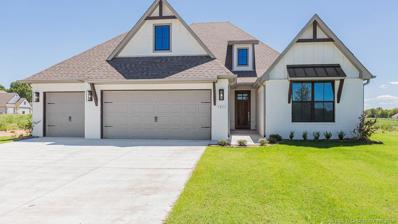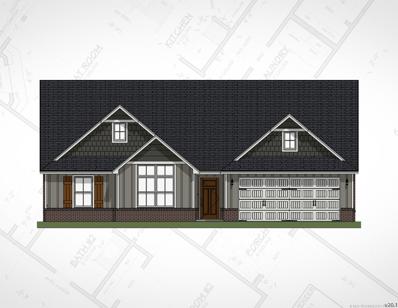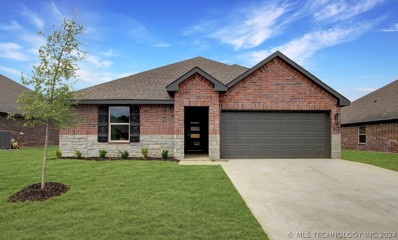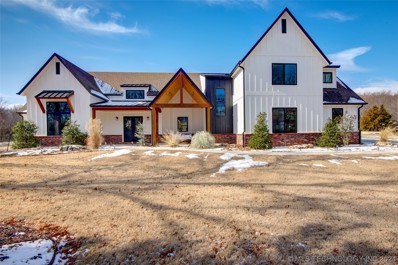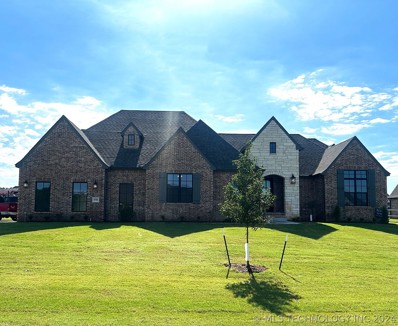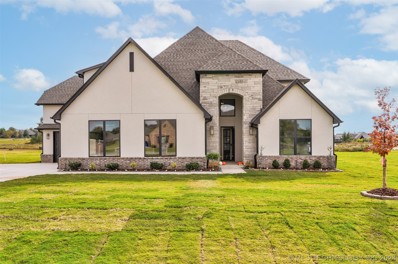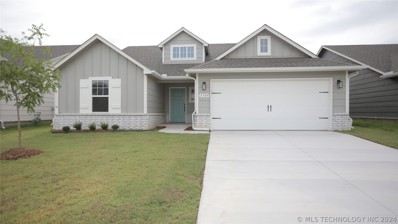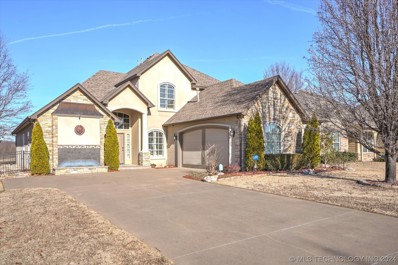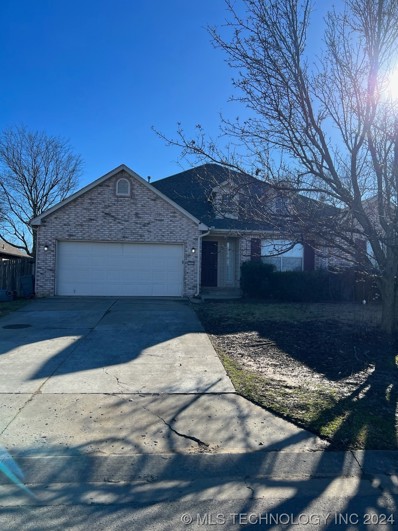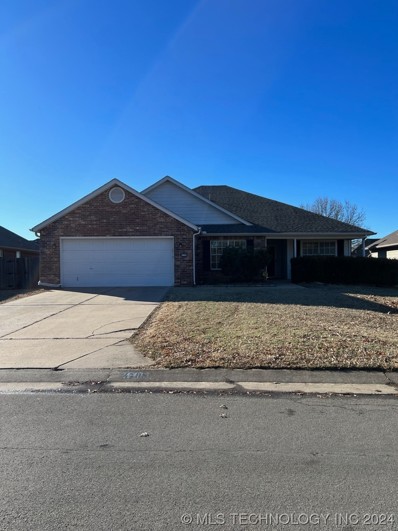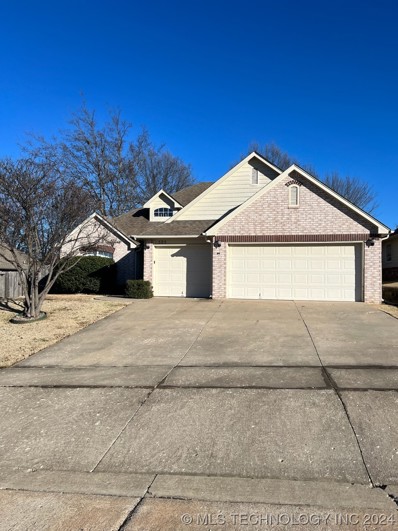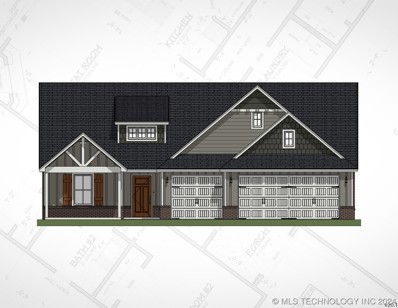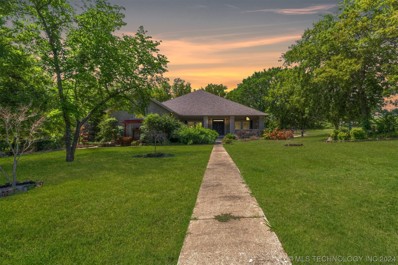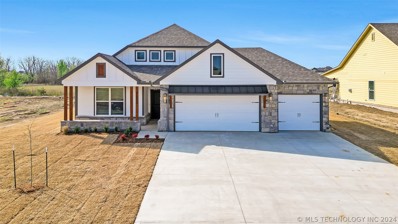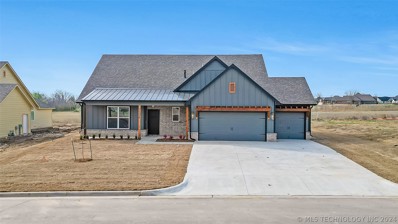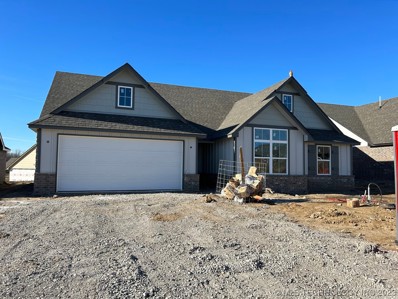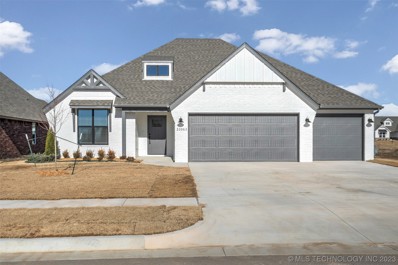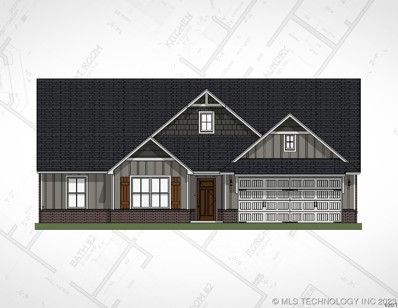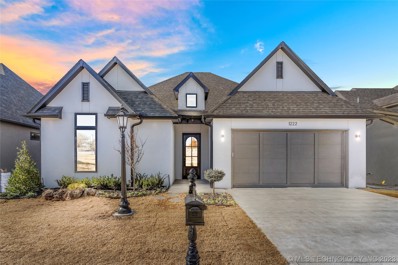Broken Arrow OK Homes for Sale
- Type:
- Single Family
- Sq.Ft.:
- 2,186
- Status:
- Active
- Beds:
- 4
- Lot size:
- 0.53 Acres
- Year built:
- 2023
- Baths:
- 2.00
- MLS#:
- 2406034
- Subdivision:
- Flint Hills Phase 1
ADDITIONAL INFORMATION
**PRICE REDUCTION!** This is your opportunity to live in BRAND NEW Construction in one of Broken Arrow's newest 1/2 acre lot housing additions! Welcome home to this Contemporary 4 bed, 2 bath, 3 car garage home in Flint Hills. When entering the home, you're greeted with a wide entry and perfect view of your spacious backyard. A nice-sized eat-in dining area leads you to the large kitchen, with an island and ample quartz counterspace. The pantry needs its own moment because it is HUGE, for all your grocery and storage needs! Utility room with storage is connected to the large master closet. Spacious fully tiled walk-in shower. Oversized linen storage. Double sinks. Large master bedroom. All secondary bedrooms are nice-sized with walk-in closets. Extra insulation throughout the home and garage. 6-person safe room in garage. Flint Hills offers a 10-acre wooded reserved for residents. Metal shops approved. This will be your own slice of heaven! Come check it out! Flint Hills is located between 51st/61st and Midway in East Broken Arrow.
- Type:
- Single Family
- Sq.Ft.:
- 2,155
- Status:
- Active
- Beds:
- 4
- Lot size:
- 0.53 Acres
- Year built:
- 2023
- Baths:
- 2.00
- MLS#:
- 2405913
- Subdivision:
- Flint Hills Phase 1
ADDITIONAL INFORMATION
This is your opportunity to live in BRAND NEW Construction in one of Broken Arrow's newest 1/2 acre lot housing additions! Welcome home to this bright and airy 4 bed, 2 bath, 3 car garage home in Flint Hills. This home has ALL the extras starting with the exterior smooth front entry sidewalk (no step up), extended driveway and electric outlets under the eaves for Christmas lights magic! It's also set with a 220 amp when you are ready to add your shop! When entering the home, you're greeted with a wide entry and a perfect view of the electric fireplace, PLUS your spacious backyard. A nice-sized eat-in dining area leads you to the large kitchen, with an island and ample quartz counterspace, but the REAL showstopper is the HUGE pantry, with electric for all your cooking/baking needs! Utility room with storage is connected to the large master closet. Spacious cultured marble walk-in shower. Oversized linen storage. TONS of counterspace in the sink area. All secondary bedrooms are nice-sized with walk-in closets. Extra insulation throughout the home and garage. 6-person safe room in garage. Flint Hills offers a 10-acre wooded reserved for residents. This will be your own slice of heaven! Come check it out!
- Type:
- Single Family
- Sq.Ft.:
- 1,932
- Status:
- Active
- Beds:
- 3
- Lot size:
- 0.18 Acres
- Year built:
- 2024
- Baths:
- 2.00
- MLS#:
- 2405660
- Subdivision:
- The Cedars At The Preserve I
ADDITIONAL INFORMATION
New construction Liberty plan with a fantastic open Great Room/Kitchen/Dining Room space. Great Room and Kitchen w 11' cathedral ceiling. Pocket Study just off the Kitchen is incredibly convenient. Kitchen with granite counters and island, stainless steel built-in appliances, large walk-in pantry, pendant lights over the island. Master Suite with wonderfully large walk-in closet with exit door that leads to Laundry, then to Utility, and to garage. Master Bath with dual sink vanity, walk-in tiled shower and linen closet. 39" custom mud bench/drop zone in Utility Room coming in from the garage, with coat hooks, cubbies and upper shelf space. Tankless water heater and programmable thermostat.
Open House:
Saturday, 5/18 12:00-5:00PM
- Type:
- Single Family
- Sq.Ft.:
- 1,412
- Status:
- Active
- Beds:
- 3
- Lot size:
- 0.19 Acres
- Year built:
- 2023
- Baths:
- 2.00
- MLS#:
- 2405566
- Subdivision:
- Highland Park
ADDITIONAL INFORMATION
The Bellevue is a single story home that offers 3 bedrooms, 2 bathrooms and 1,412 sq. ft. of living space. As you enter the long foyer, you'll pass both extra bedrooms, bedroom 2 and bedroom 3, as well as the extra bathroom, bathroom 2. The secondary bedrooms both feature large walk in closets. Next you'll enter the open concept kitchen which features stainless steel appliances, Quartz countertops, subway tile backsplash, and a walk-in pantry. The large kitchen island overlooks the family room which has plenty of natural lighting. The dining room is next to the kitchen and leads out to the large covered patio. The main bedroom, bedroom 1, is located off the family room and features a huge walk-in closet and large walk-in shower. The Bellevue also includes front yard landscaping complete with Bermuda sod. This home includes our HOME IS CONNECTED base package which includes the Alexa Voice control, Front Door Bell, Front Door Deadbolt Lock, Home Hub, Light Switch, and Thermostat.
- Type:
- Single Family
- Sq.Ft.:
- 1,964
- Status:
- Active
- Beds:
- 4
- Lot size:
- 0.29 Acres
- Year built:
- 2024
- Baths:
- 2.00
- MLS#:
- 2405538
- Subdivision:
- The Pines At The Preserve Ii
ADDITIONAL INFORMATION
Beautiful new construction Inverness home plan with large open Great Room, Kitchen and Nook. Great Room with 12' vaulted ceiling and corner fireplace. Granite counters and island in the Kitchen, with built-in stainless steel appliances. Wonderfully large walk-in pantry provides fantastic storage. Front bedroom with a 10' vaulted ceiling. Garage entry is thru Utility Room, with a separate Laundry Room. Very comfortable Master Suite with dual sink vanity in the Master Bath + walk-in closet with a window in it. Large tiled shower plus a linen closet. 2 closets in the bedroom hall for storage.
- Type:
- Single Family
- Sq.Ft.:
- 1,898
- Status:
- Active
- Beds:
- 3
- Lot size:
- 0.25 Acres
- Year built:
- 2024
- Baths:
- 2.00
- MLS#:
- 2405333
- Subdivision:
- The Pines At The Preserve Ii
ADDITIONAL INFORMATION
Contact us for incredible savings through fixed interest rate Buy Downs. New construction Gardenia plan is open & friendly, starting with 10' foyer with crown molding and wood-look oversized ceramic tile extending into the Great Room, Kitchen, and Nook. Entry from garage has a 69" custom drop zone with coat hooks and cubbies for storage, and a large walk-in pantry. Pocket office with french doors off of the Great Room is incredibly convenient and well placed. Master Suite is wonderful with a 10' vaulted ceiling, and a large walk-in closet with door to Laundry Rm and another that leads to the front bedroom hall. 20' wide covered patio with additional extended concrete are great for enjoying the outside.
- Type:
- Single Family
- Sq.Ft.:
- 2,373
- Status:
- Active
- Beds:
- 3
- Lot size:
- 0.27 Acres
- Year built:
- 2023
- Baths:
- 2.00
- MLS#:
- 2405355
- Subdivision:
- Creekside I At Forest Ridge
ADDITIONAL INFORMATION
Contact us for incredible savings through fixed interest rate Buy Downs. New construction award winning Redford plan w open layout w all ceilings 9' or more. Lots of hardwood flooring. Beautiful Kitchen w granite island & counters, built-in stainless appliances + more. Very large Breakfast Nook lets in lots of natural light & opens to large covered patio. 11' ceiling in Kitchen & Nook w wood beams. Master Suite w spacious Mstr Bath w large tiled shower w bench, stand-alone soaker tub, & large his/her split walk-in closet w door to Laundry Rm.
- Type:
- Single Family
- Sq.Ft.:
- 2,046
- Status:
- Active
- Beds:
- 3
- Lot size:
- 0.27 Acres
- Year built:
- 2023
- Baths:
- 2.00
- MLS#:
- 2404551
- Subdivision:
- The Pines At The Preserve Ii
ADDITIONAL INFORMATION
Contact us for incredible savings through fixed interest rate Buy Downs. The new construction Jasmine plan starts with an open Entry hall w/10' ceiling w/crown molding & 6'4" niche for art/furniture, and a 1' tray ceiling cut-in for elegance. Front Flex/Gameroom with 10' vaulted ceiling. Bedroom hall with almost no view into the rooms from the Foyer for privacy. Great Room with 12' vaulted ceiling and wood look ceramic tile and corner fireplace. Large Breakfast Nook with glass door to the covered patio. Kitchen with granite counters and island, built-in stainless steel appliances & spacious double door pantry with lots of shelving space. Master Suite includes: wonderful sitting area with 2 windows. Master Bath with dual bowl vanity, walk-in shower, large walk-in master closet with door to Laundry Room. Laundry Room opens to bedroom hall and an additional 2 storage closets. Utility room coming in from the garage includes 48" mud bench and coat closet. Extra 624 cubit feet (m/l) of storage space area in garage perfect for workbench, shelving, motorcycles/bikes, etc...
Open House:
Saturday, 5/18 12:00-5:00PM
- Type:
- Single Family
- Sq.Ft.:
- 1,412
- Status:
- Active
- Beds:
- 3
- Lot size:
- 0.19 Acres
- Year built:
- 2023
- Baths:
- 2.00
- MLS#:
- 2402612
- Subdivision:
- Highland Park
ADDITIONAL INFORMATION
The Bellevue is a single story home that offers 3 bedrooms, 2 bathrooms and 1,412 sq. ft. of living space. As you enter the long foyer, you'll pass both extra bedrooms, bedroom 2 and bedroom 3, as well as the extra bathroom, bathroom 2. The secondary bedrooms both feature large walk in closets. Next you'll enter the open concept kitchen which features stainless steel appliances, Quartz countertops, subway tile backsplash, and a walk-in pantry. The large kitchen island overlooks the family room which has plenty of natural lighting. The dining room is next to the kitchen and leads out to the large covered patio. The main bedroom, bedroom 1, is located off the family room and features a huge walk-in closet and large walk-in shower. The Bellevue also includes front yard landscaping complete with Bermuda sod. This home includes our HOME IS CONNECTED base package which includes the Alexa Voice control, Front Door Bell, Front Door Deadbolt Lock, Home Hub, Light Switch, and Thermostat.
- Type:
- Single Family
- Sq.Ft.:
- 4,446
- Status:
- Active
- Beds:
- 4
- Lot size:
- 17.52 Acres
- Year built:
- 2021
- Baths:
- 5.00
- MLS#:
- 2402292
- Subdivision:
- Wagoner Co Unplatted
ADDITIONAL INFORMATION
A private showing is available by contacting your realtor. Please don't enter the private drive without a showing. No real estate sign is on the property. Nestled in a tranquil, secluded valley, this property, built in 2021, spans an impressive 17.5 acres, located less than 25 minutes from Tulsa International Airport, 15 minutes to shopping and offering a perfect blend of luxury living and natural beauty. The estate's 4,446 square feet of living space is thoughtfully designed to immerse its homeowners in comfort and elegance. As you enter, the premium hardwood floors that adorn the entire bottom level instantly convey a sense of warmth. The expansive layout seamlessly integrates the living, dining, and kitchen areas, creating an inviting atmosphere for both relaxation and entertainment. The heart of this home is undoubtedly its gourmet kitchen, a chef's dream, featuring state-of-the-art built-in refrigerator and freezer and top-of-the-line appliances. The generous counter space and custom cabinetry ensure that every culinary need is met with style and efficiency. The sleeping quarters offer serene views of the surrounding landscape, ensuring a peaceful retreat from the hustle and bustle of daily life. The spacious master suite, in particular, is a haven of relaxation, complete with a luxurious en-suite bathroom and automatic black out blinds. The property's exterior is just as impressive as its interior. The private pond, complete with a charming fishing dock, invites you to enjoy leisurely afternoons in the sun or serene evenings under the stars. The land, predominantly untouched, offers endless possibilities for outdoor activities and exploration, making it a perfect playground for nature enthusiasts. This property is more than just a home; it's a lifestyle. Offering privacy, luxury, and a connection with nature, it's an ideal sanctuary for those seeking a peaceful retreat without compromising on sophistication and comfort.
- Type:
- Single Family
- Sq.Ft.:
- 3,739
- Status:
- Active
- Beds:
- 4
- Lot size:
- 0.51 Acres
- Year built:
- 2023
- Baths:
- 4.00
- MLS#:
- 2402452
- Subdivision:
- Evergreen Hills
ADDITIONAL INFORMATION
TRANSITIONAL STYLE - 3650 PLAN: 4/3.5/3, Study, Game, 2nd Suite Down; 2 Beds & Full Bath Up. Loaded with premium finishes, including wood floors, granite, custom-built cabinets, stone fireplace, spray-foam insulation, 16 SEER AC, 95% efficient furnace, A-frame patio & more! 2 MONTHS TO CLOSING – MOST SELECTIONS AVAILABLE: Choose paint colors, granite, kitchen backsplash, wood floor stain, carpet color, light fixtures, and add many upgrades! SPRINKLER SYSTEM INCLUDED!
- Type:
- Single Family
- Sq.Ft.:
- 3,740
- Status:
- Active
- Beds:
- 4
- Lot size:
- 1.03 Acres
- Year built:
- 2023
- Baths:
- 4.00
- MLS#:
- 2401961
- Subdivision:
- The Meadows At Steely Farms Phase Ii
ADDITIONAL INFORMATION
Stunning Custom-built Four Bedroom, 3 1/3 Bathroom Home with Oversized 4 car garage! Welcome to your dream home! This beautifully designed property boasts exceptional features that are sure to impress. Located in a desirable area, this meticulously crafted home offers the perfect balance of luxury, functionality & style. As you enter, you'll be greeted by a spacious & elegant living room highlighted by a dramatic stack stone fireplace & vaulted beam ceilings. The abundance of canned lighting throughout the home, including the garage, creates a warm & inviting ambiance. Working from home has never been more enjoyable with a designated office space that offers privacy & productivity. The entire main floor features gorgeous carved wood floors, including the impressive master bedroom, ensuring a seamless flow throughout. In addition to the master suite, 3 generously sized bedrooms are found on the main level, all equipped with walk-in closets. The upstairs area presents a large game room with a full bathroom & an expansive bedroom, making it an excellent space for entertainment or a private guest suite. The game room also features a convenient web bar & upgraded lighting, perfect for hosting gatherings or unwinding after a long day. With an oversize 4-car garage, you'll have plenty of space for your vehicles, storage & hobbies. The LiftMaster garage door openers add convenience & security to your everyday life. Step outside & unwind on the enclosed balcony, overlooking the serene surroundings & providing access to convenient attic storage areas. The attention to detail & high-end finishes in this home truly set it apart.
- Type:
- Single Family
- Sq.Ft.:
- 2,048
- Status:
- Active
- Beds:
- 3
- Lot size:
- 0.14 Acres
- Year built:
- 2024
- Baths:
- 2.00
- MLS#:
- 2401449
- Subdivision:
- The Cedars At The Preserve I
ADDITIONAL INFORMATION
Contact us for incredible savings through fixed interest rate Buy Downs. New construction Newport plan with open Great Rm/Kitchen/Nook. Granite counters & island in Kitchen with large walk-in pantry, built-in stainless steel appliances. 10' ceiling in Great Room with 4 large windows and lots of natural lighting and corner fireplace. Private Master Suite with very little wall space connected to the public space of the home for peace and quiet. 5' mud bench coming in from garage with nooks, hooks, shelf space. Laundry entry from Mstr. Bedroom closet. 3 extra closets: front bath with linen closet, closet just outside of the Laundry Room, 5 shelf closet outside of the hall bath. Tankless water heater and programmable thermostat to help keep utility bills lower.
Open House:
Saturday, 5/18 2:00-4:00PM
- Type:
- Single Family
- Sq.Ft.:
- 3,305
- Status:
- Active
- Beds:
- 4
- Lot size:
- 0.2 Acres
- Year built:
- 2006
- Baths:
- 3.00
- MLS#:
- 2401251
- Subdivision:
- Emerald Falls
ADDITIONAL INFORMATION
**Price Reduced** Welcome Home to your slice of Mediterranean heaven! This 4/2.5/2 stunner has amazing curb appeal with a professionally landscaped yard. Inside the home there's a vaulted entry that will give your guests that "wow" factor. Open concept living. Formal dining PLUS additional eat-in kitchen space. Gourmet kitchen featuring a 6-burner stove, under cabinet lighting, tons of counter space and built in China cabinet. Oversized master suite with two large walk-in closets. Office with fireplace and custom cabinetry. Large gameroom upstairs with wet bar and a balcony that overlooks the greenbelt, giving you amazing sunset views. Three bedrooms upstairs, all with walk-in closets. Custom shutters throughout. Outdoor kitchen. Sitting pool that can be easily turned into a koi pond. Space off master bedroom that's hot tub ready, with all electrical in place. Golf cart garage door entry. Fishing ponds with 4.5 miles of walking trails. Quiet Neighborhood. Peaceful setting. Ready for viewing TODAY!
- Type:
- Single Family
- Sq.Ft.:
- 2,098
- Status:
- Active
- Beds:
- 4
- Lot size:
- 0.24 Acres
- Year built:
- 2002
- Baths:
- 2.00
- MLS#:
- 2401154
- Subdivision:
- Eagle Creek Iv
ADDITIONAL INFORMATION
Come and see this 3 bed, 2 bath home in Broken Arrow today!
- Type:
- Single Family
- Sq.Ft.:
- 2,138
- Status:
- Active
- Beds:
- 4
- Lot size:
- 0.2 Acres
- Year built:
- 1999
- Baths:
- 2.00
- MLS#:
- 2401157
- Subdivision:
- Eagle Creek I
ADDITIONAL INFORMATION
Come see this 4 bed, 2 bath in Broken Arrow today!
- Type:
- Single Family
- Sq.Ft.:
- 1,977
- Status:
- Active
- Beds:
- 4
- Lot size:
- 0.19 Acres
- Year built:
- 2002
- Baths:
- 2.00
- MLS#:
- 2401151
- Subdivision:
- Deerfield At Forest Ridge
ADDITIONAL INFORMATION
Come see this 4 bed, 2 bath house in Broken Arrow today!
- Type:
- Single Family
- Sq.Ft.:
- 2,125
- Status:
- Active
- Beds:
- 3
- Lot size:
- 0.24 Acres
- Year built:
- 2023
- Baths:
- 3.00
- MLS#:
- 2400895
- Subdivision:
- The Pines At The Preserve Ii
ADDITIONAL INFORMATION
Contact us for incredible savings through fixed interest rate Buy Downs. The foyer of the Kincaid home plan is very welcoming, with a 15’ ceiling and overhead dormer windows allowing for natural light. Off the Foyer is the Flex Room (Study/Game Room/Gym), with a coat closet on the other side. Full bath off the Entry Hall. Hallway leads to the Utility Room, Laundry, Bath and 2 bedrooms. Past the Entry Hall is the Great Room and Kitchen, joined in one large open space with a 12’ ceiling. Dining Room/Breakfast Nook with lots of natural light and a door to the large covered patio. Large walk-in pantry provides excellent storage space. A type of split plan with all living quarters on one side, and social living spaces on the other. Entry from the Garage is into a Utility Room with a 63" custom mudbench with coat hooks and cubbies. Also, you don't have to walk thru a Laundry space when coming in from the garage. Laundry Room has a coat closet. Linen closet outside of hall bath. A lot of well thought out details went into the creation of this floor plan with over 30 years of customer input.
- Type:
- Single Family
- Sq.Ft.:
- 3,552
- Status:
- Active
- Beds:
- 4
- Lot size:
- 0.86 Acres
- Year built:
- 2003
- Baths:
- 5.00
- MLS#:
- 2400847
- Subdivision:
- Woodland Hills Iii
ADDITIONAL INFORMATION
Custom built home in Woodland Hills III on large corner lot. No HOA! Impressive architectural starting from the massive front doors to the back large screened-in balcony over looking a park-like backyard. Many upgraded amenities. This house is built for entertaining with 4 bedrooms. 3 full bathrooms plus a half bath. Open concept kitchen. House has a game room with backyard access. Hot tub on back covered patio and much, much more. This house is a must see.
- Type:
- Single Family
- Sq.Ft.:
- 2,014
- Status:
- Active
- Beds:
- 3
- Lot size:
- 0.25 Acres
- Year built:
- 2023
- Baths:
- 3.00
- MLS#:
- 2400081
- Subdivision:
- Emerald Falls
ADDITIONAL INFORMATION
You'll surely fall in love with the Lincoln, one of our most popular new construction floor plans! This 2,014 square foot plan features 3 bedrooms and 2.5 baths, plus a study and the primary suite is tucked away in the corner of the home for maximum privacy. The primary suite includes many amenities, including a private bath with dual sinks, and an oversized standing shower. Homebuyers love the open-concept layout of this plan and how the kitchen with the island waterfall countertop overlooks a large dining room designed with family dinners and large gatherings in mind. Enjoy this gorgeous living room with a cozy fireplace and wood beams in a brand-new home in a great school district and beautiful community. Smart home package included.
- Type:
- Single Family
- Sq.Ft.:
- 2,146
- Status:
- Active
- Beds:
- 4
- Lot size:
- 0.26 Acres
- Year built:
- 2023
- Baths:
- 3.00
- MLS#:
- 2400073
- Subdivision:
- Emerald Falls
ADDITIONAL INFORMATION
Experience a seamless fusion of sophistication and charm in our Augusta floor plan. Upon entering, you'll be welcomed by captivating cathedral-esque vaulted ceilings and a striking kitchen island that gracefully overlooks the living room adorned with wood beams. The kitchen boasts a delightful spacious walk-in pantry, perfect for culinary enthusiasts. Throughout the layout, large picture windows invite ample natural light, complemented by a beautiful fireplace and wood beams in the living room. Discover tranquility in the expansive primary suite tucked away in the far corner of the home. This retreat includes luxurious amenities such as an extra-large walk-in closet, an ensuite bath with dual sinks, and a refreshing standing shower. To elevate your lifestyle, the house comes equipped with a smart home package, adding a touch of modern convenience to your daily living.
- Type:
- Single Family
- Sq.Ft.:
- 2,046
- Status:
- Active
- Beds:
- 3
- Lot size:
- 0.18 Acres
- Year built:
- 2023
- Baths:
- 2.00
- MLS#:
- 2343461
- Subdivision:
- The Pines At The Preserve Ii
ADDITIONAL INFORMATION
Contact us for incredible savings through fixed interest rate Buy Downs. The new construction Jasmine plan starts with an open Entry hall w/9' ceiling w/crown molding & 6' niche for art/furniture. Front Flex Room with 10' vaulted ceiling. Bedroom hall with no view into the rooms from the Foyer for privacy. Great Room with 12' vaulted ceiling and wood look ceramic tile. Large Breakfast Nook with glass door to the covered patio. Kitchen with built-in appliances & spacious walk-in pantry, granite counters and island. Master Suite includes: wonderful sitting area with 2 windows. Master Bath with dual bowl vanity, tiled walk-in shower, large walk-in master closet with door to Laundry Room. Laundry Room opens to bedroom hall and an additional 2 storage closets. Utility room coming in from the garage includes 48" mudbench and coat closet. Extra 648 cubit feet (m/l) of storage space area in garage perfect for workbench, shelving, motorcycles/bikes, etc... (81 sq. ft. m/l floor space).
- Type:
- Single Family
- Sq.Ft.:
- n/a
- Status:
- Active
- Beds:
- 3
- Lot size:
- 0.18 Acres
- Year built:
- 2023
- Baths:
- 2.00
- MLS#:
- 2343453
- Subdivision:
- Highland Ridge I
ADDITIONAL INFORMATION
Fantastic ranch plans features 3 beds (split) 2 baths plus flex/study 3 car garage. Located in Highland Ranch comm on cul de sac. Exceptional transitional finishes throughout. White Oak sand & stain hardwoods, island kitchen opens to large vaulted/beamed family room, lux primary ste with HUGE bath, stunning tile shower, mud bench drop zone off garage, HERS Energy pkg with Trane HVAC 16 SEER 95%, BIB wall insulation R38 blown attic, spacious vaulted covered patio great for outdoor entertaining
- Type:
- Single Family
- Sq.Ft.:
- 1,898
- Status:
- Active
- Beds:
- 3
- Lot size:
- 0.17 Acres
- Year built:
- 2024
- Baths:
- 2.00
- MLS#:
- 2342511
- Subdivision:
- The Pines At The Preserve Ii
ADDITIONAL INFORMATION
Contact us for incredible savings through fixed interest rate Buy Downs. New construction Gardenia plan is open & friendly, starting with 10' foyer with crown molding and wood-look oversized ceramic tile extending into the Great Room, Kitchen, and Nook. Kitchen with granite counters and island, built-in stainless steel appliances, pendant lights over the island. Entry from garage has a 69" custom drop zone mud bench with coat hooks and cubbies for storage, and a large walk-in pantry. Pocket office with french doors off of the Great Room is incredibly convenient and well placed. Master Suite is wonderful with a 10' vaulted ceiling, and a large walk-in closet with door to Laundry Room and another that leads to the front bedroom hall. 20' wide covered patio is great for enjoying the outside.
Open House:
Saturday, 5/18 2:00-5:00PM
- Type:
- Single Family
- Sq.Ft.:
- 2,526
- Status:
- Active
- Beds:
- 3
- Lot size:
- 0.14 Acres
- Year built:
- 2023
- Baths:
- 3.00
- MLS#:
- 2342331
- Subdivision:
- Creekside Villas At Forest Ridge
ADDITIONAL INFORMATION
Nestled in the gated all new Creekside Villas at Forest Ridge, this stunning new construction residence boasts unparalleled luxury and style. Featuring 3 bedrooms and 3 bathrooms, the home is adorned with premium Thermador appliances in its gourmet kitchen, a captivating fireplace, and an enchanting wine grotto for refined entertainment. Experience serenity with a breathtaking farm view from the oversized back patio, ideal for relaxation and outdoor gatherings. A magnificent laundry room offers both functionality and elegance. Enjoy the exclusive amenities of this private neighborhood, including a clubhouse, dog park and yard maintenance amidst a picturesque setting of 42 meticulously crafted lots in this 55+ community. Builder is currently offering a $10,000 incentive. A few examples of how you could use the $10,000 incentive is to epoxy the garage floor, add blinds, electric screens, generator, upgrades or closing costs.
IDX information is provided exclusively for consumers' personal, non-commercial use and may not be used for any purpose other than to identify prospective properties consumers may be interested in purchasing, and that the data is deemed reliable by is not guaranteed accurate by the MLS. Copyright 2024 , Northeast OK Real Estate Services. All rights reserved.
Broken Arrow Real Estate
The median home value in Broken Arrow, OK is $164,000. This is higher than the county median home value of $137,000. The national median home value is $219,700. The average price of homes sold in Broken Arrow, OK is $164,000. Approximately 70.04% of Broken Arrow homes are owned, compared to 24.21% rented, while 5.76% are vacant. Broken Arrow real estate listings include condos, townhomes, and single family homes for sale. Commercial properties are also available. If you see a property you’re interested in, contact a Broken Arrow real estate agent to arrange a tour today!
Broken Arrow, Oklahoma 74014 has a population of 106,264. Broken Arrow 74014 is more family-centric than the surrounding county with 35.63% of the households containing married families with children. The county average for households married with children is 32.8%.
The median household income in Broken Arrow, Oklahoma 74014 is $70,788. The median household income for the surrounding county is $59,210 compared to the national median of $57,652. The median age of people living in Broken Arrow 74014 is 36.8 years.
Broken Arrow Weather
The average high temperature in July is 92.9 degrees, with an average low temperature in January of 25 degrees. The average rainfall is approximately 44 inches per year, with 2.9 inches of snow per year.
