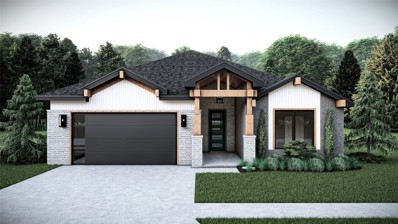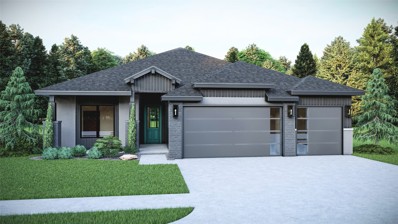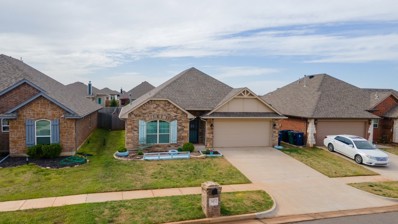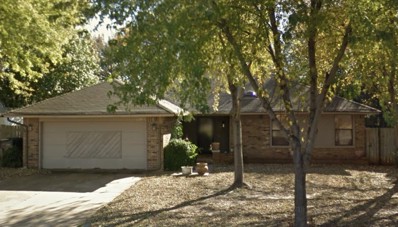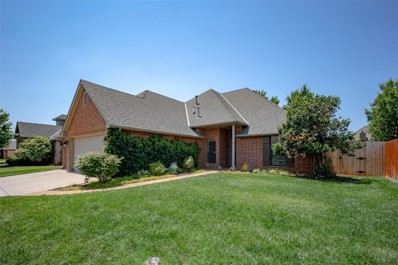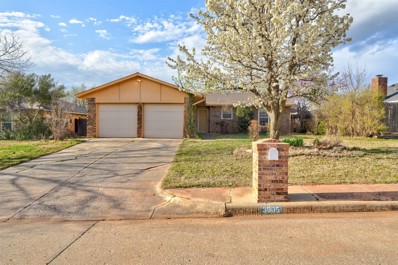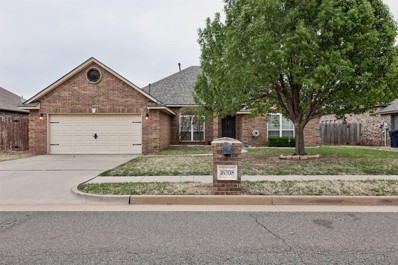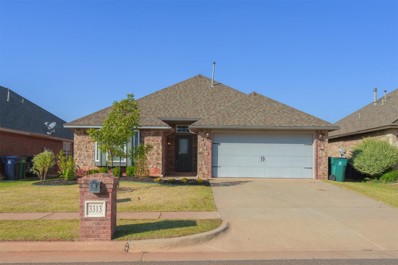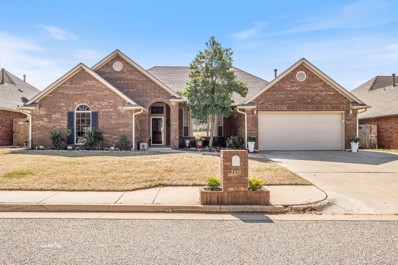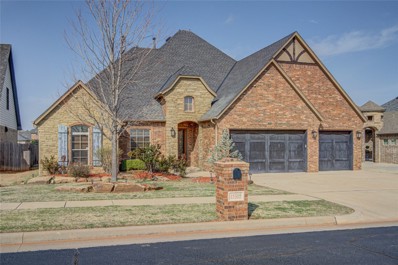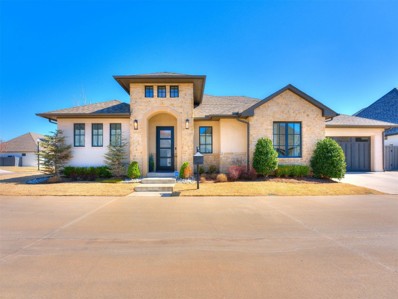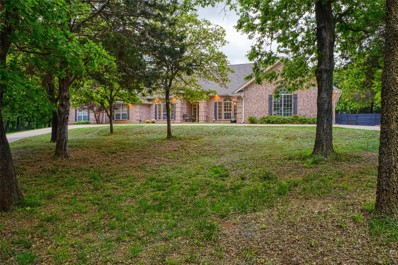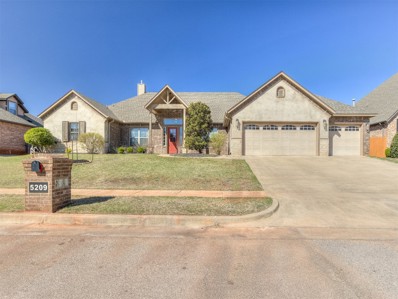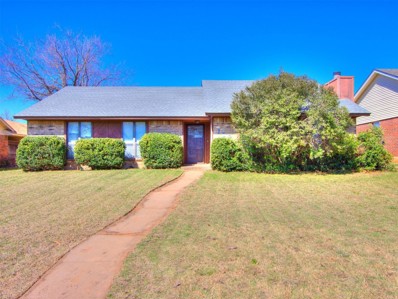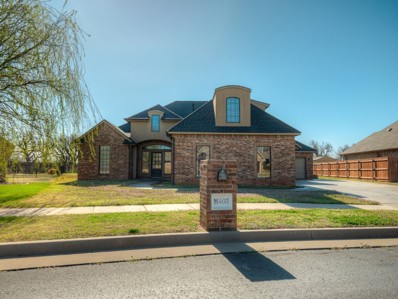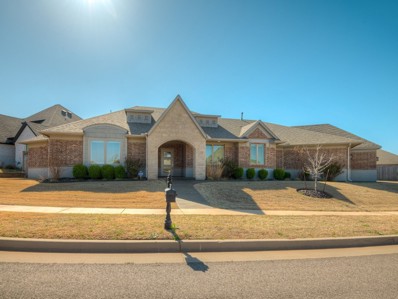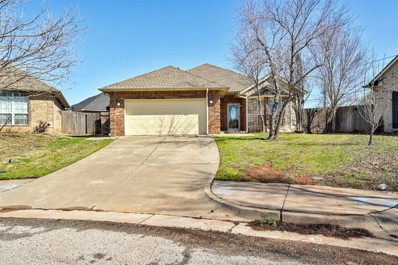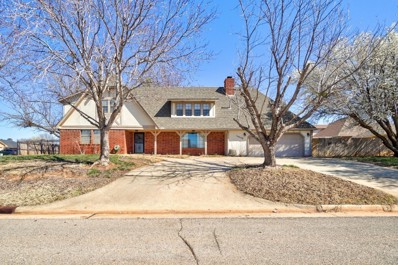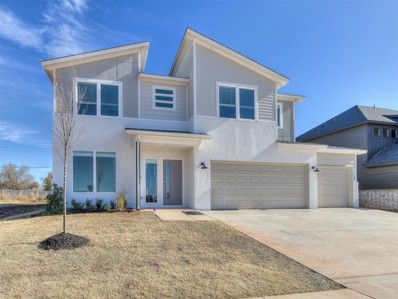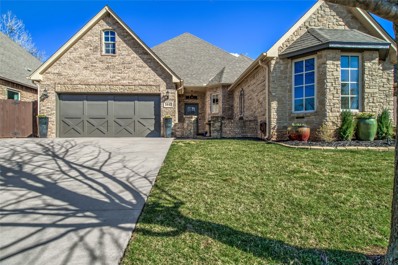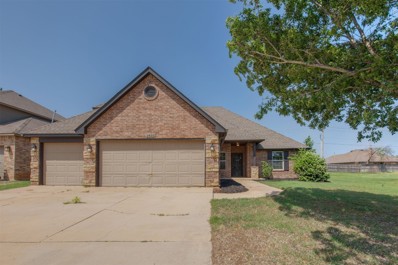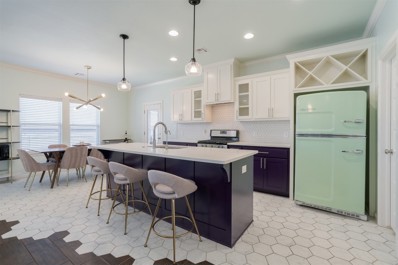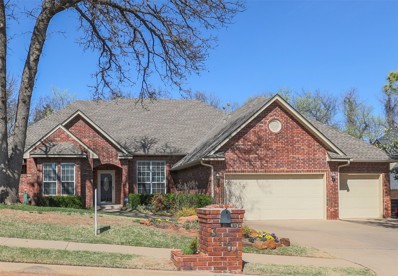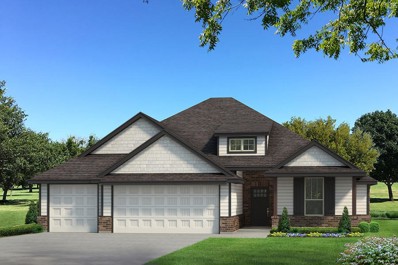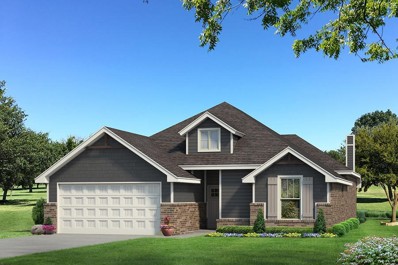Edmond OK Homes for Sale
- Type:
- Single Family
- Sq.Ft.:
- 1,914
- Status:
- Active
- Beds:
- 3
- Lot size:
- 0.15 Acres
- Year built:
- 2024
- Baths:
- 2.10
- MLS#:
- 1104019
ADDITIONAL INFORMATION
This homesite in Twin Silos is the place for transforming lifeâs moment into lasting memories. Donât miss the opportunity to live in one of the most desirable neighborhoods in Deer Creek Schools. Contemporary design aspects combined with enduring elements create a relaxed yet stylish elegance. Through the foyer, youâll find the living room which features a fireplace, vaulted ceiling, & access to the chef-ready kitchen. A center island, tons of cabinets, a breakfast area, & a pantry are all highlighted within this kitchen. Take a break from entertaining and relax in the expansive primary suite. The private bath is complete with a sleek freestanding tub, and a walk in closet that connects to the utility room. The outdoor living space with covered patio offers year round enjoyment. Features: Powder bathroom, Sprinkler system, Security System. Allen 2 car Plan. Neighborhood amenities include a pool, clubhouse, playground, & basketball court. Don't miss the representation photos of builder's similar floor plan with different finishes. Limited Time Only: Builder Special $10,000 towards Upgrades/Closing Cost OR 5.5% Interest 30 year Loan with Preferred Lender. Ask for Details. Welcome Home!
- Type:
- Single Family
- Sq.Ft.:
- 2,186
- Status:
- Active
- Beds:
- 4
- Lot size:
- 0.16 Acres
- Year built:
- 2024
- Baths:
- 2.10
- MLS#:
- 1104013
ADDITIONAL INFORMATION
You will say "yes" to this home. This is what you have been looking for! You will love the modern designer finishes in this spacious new home in Twin Silos! Beyond the foyer is the bright, open living room featuring a gas fireplace, high ceiling that is the focal point, surrounded by stunning tile flooring. Enjoy entertaining with your guests in this large kitchen. The chef of the family will fall in love with its abundant cabinetry, under cabinet lights, gas cook top, & contemporary feel. The primary suite features a spa-inspired bathroom and boasts a freestanding tub, walk-in shower, dual vanities, and linen cabinet. Highlights: Power bathroom, Built-in mud bench, Sprinkler system, and Security system. Bella Plan. Neighborhood amenities include a pool, clubhouse, playground, & basketball court. Limited Time Only: Builder Special $10,000 towards Upgrades/Closing Cost OR 5.5% Interest 30 year Loan with Preferred Lender. Ask for Details. Welcome Home!
- Type:
- Single Family
- Sq.Ft.:
- 1,545
- Status:
- Active
- Beds:
- 3
- Lot size:
- 0.14 Acres
- Year built:
- 2018
- Baths:
- 2.00
- MLS#:
- 1104129
ADDITIONAL INFORMATION
Explore this beautifully designed home, merging comfort with modern elegance. The open floor plan features quartz countertops, a stainless farmhouse sink, and stylish wood-look tiles. The spacious owner's suite includes a large walk-in closet, while the outdoor area offers privacy with a 6 ft fence and a cozy covered patio. This home ensures both safety and convenience, and it is equipped with a security system, a tankless water heater, and a storm shelter. Community amenities include a basketball pickleball multicourt, two playgrounds, and swings. Located in Edmond, with easy access to amenities, it's an exceptional find for those who value style and comfort.
$241,500
128 Pueblo Edmond, OK 73013
- Type:
- Single Family
- Sq.Ft.:
- 1,964
- Status:
- Active
- Beds:
- 4
- Lot size:
- 0.26 Acres
- Year built:
- 1985
- Baths:
- 2.00
- MLS#:
- 1104010
ADDITIONAL INFORMATION
This is a home for Investors! The Fairfield South neighborhood hardly ever has a home come up for sale. Priced at only $123 a sq ft on a large corner lot. We anticipate multiple offers. This large 4 bedroom, 2 bathroom home has a great floor plan! The Living room is very large with a fireplace. The eat-in kitchen features a pantry and breakfast bar, Two of the secondary bedrooms are very large. The large main bedroom has a walk-in shower and large walk-in closet. This home needs some updates and some repairs to be move in-ready. It will go cash or conventional only. Seller is selling AS-IS on repairs. Roof is a 2023, and the hot water tank has been updated recently. Home is being cleaned and more photos to come.
- Type:
- Single Family
- Sq.Ft.:
- 2,442
- Status:
- Active
- Beds:
- 3
- Lot size:
- 0.2 Acres
- Year built:
- 2008
- Baths:
- 3.00
- MLS#:
- 1103979
- Subdivision:
- Lone Oak Creek
ADDITIONAL INFORMATION
You'll fall in love with this Deer Creek community known as Lone Oak ... 15717 Wild Creek Dr, Edmond is where you will find your new home ... Nestled in the prestigious gated community of Lone Oak Creek, this stunning home offers both luxury and comfortable living at its finest ... Boasting a spacious open floor plan, this three bedroom, 2.5 bath home is perfect for all generations ... You'll enjoy the gourmet kitchen with granite countertops, stainless-steel appliances, gas cooktop and pantry ... The expansive living room has a cozy fireplace ... The study is perfect for a home office or second den ... The luxurious master suite features a spa-like bathroom and an oversized walk-in closet ... Two guest bedrooms are separated for ultimate privacy ... Guests will enjoy their private 1/2 bath powder room ... The upstairs bonus room that can be used as a game room or home theater area ... The backyard patio has a beautiful pergola and is perfect for enjoying your morning coffee or relaxing with your favorite beverage after a hard day's work ... A three-car garage has plenty of storage space and an in-ground storm shelter to keep you and your cars safe when Mother Nature decides to give us some Oklahoma weather ... You'll love the flooring - the only carpeted areas are the primary suite and bonus room ... Located in the heart of Edmond, residents of Lone Oak Creek community enjoy easy access to shopping, dining, entertainment, and top-rated schools ... With close proximity to major highways, commuting to Oklahoma City is a breeze - not to mention the school is just a few blocks away ... Don't miss your chance to own this exquisite home in one of Edmond's most sought-after communities. Schedule your private showing today!
- Type:
- Single Family
- Sq.Ft.:
- 1,414
- Status:
- Active
- Beds:
- 3
- Lot size:
- 0.17 Acres
- Year built:
- 1975
- Baths:
- 2.00
- MLS#:
- 1102449
ADDITIONAL INFORMATION
Major "WOW FACTOR" in this 3 bed 2 bath + below ground storm shelter, fenced back yard, dream maker! Totally updated with new baths, granite counter tops throughout. Be in by summer...Hurry and call NOW...You will be so glad you did... Nearby parks, pavilions, playground, water fountain, tennis court, basketball court, fishing pond, and multi-use trails. STORM SHELTER IN THE GARAGE. Under contract, taking back-up offers.
$349,000
16308 Vallejo Place Edmond, OK 73013
- Type:
- Single Family
- Sq.Ft.:
- 2,388
- Status:
- Active
- Beds:
- 3
- Lot size:
- 0.19 Acres
- Year built:
- 2006
- Baths:
- 2.00
- MLS#:
- 1103677
ADDITIONAL INFORMATION
This homeâs custom built-in DUAL office remodel is a work from home DREAM! From the stained butcher block top to the gold hardware and gray cabinetry with soft close drawers, this office isnât just functional - itâs gorgeous! This floor plan not only includes a dedicated office, but 3 bedrooms, 2 baths, and a bonus room all on one floor. The semi open floor plan with rich engineered hardwood floors is perfect for entertaining and gives the perfect flow from room to room. Additional features include a gas fireplace, stainless steel appliances, two pantries, large outdoor covered patio, sprinkler system, outdoor shed and a garage storm shelter. New Roof & Gutters 2024, New HVAC 2022, New hot water heater 2022, New R-38 Cellulose Attic Insulation and Updated Ductwork- 2022. HOA includes Neighborhood Pool, Playground, and stocked fishing pond! Easy access to the Turnpike, Chisholm Creek, Quail Springs Mall.
- Type:
- Single Family
- Sq.Ft.:
- 1,718
- Status:
- Active
- Beds:
- 3
- Lot size:
- 0.15 Acres
- Year built:
- 2014
- Baths:
- 2.00
- MLS#:
- 1103885
ADDITIONAL INFORMATION
estled in a tranquil neighborhood, this charming residence features 3 bedrooms, 2 bathrooms, and an ambiance of modern elegance. As you enter, natural light illuminates the hardwood floors, guiding you to the inviting living room, it offers a cozy haven for relaxation or socializing. The adjacent kitchen boasts gleaming countertops and stainless steel appliances, leading to a dining area bathed in sunlight. Glass doors open to a charming patio, perfect for al fresco dining. The master suite beckons with plush carpeting, a king-sized bed, and a spa-like en-suite bathroom featuring 2 seperate closets for ample storage. Two additional bedrooms, adorned with soft modern tones and oversized closet space, offer comfort and tranquility. Outside, the expansive backyard envelops you in lush greenery, offering a private retreat for outdoor activities. A charming patio provides the ideal setting for enjoying the beauty of nature and creating cherished memories with loved ones. In summary, this home is a harmonious blend of modern luxury and timeless tranquility, providing a sanctuary where comfort and style converge to create a serene retreat for its inhabitants.
- Type:
- Single Family
- Sq.Ft.:
- 2,529
- Status:
- Active
- Beds:
- 4
- Lot size:
- 0.19 Acres
- Year built:
- 1996
- Baths:
- 3.00
- MLS#:
- 1103067
- Subdivision:
- Blue Quail Ridge 1st
ADDITIONAL INFORMATION
Back on the Market at no fault of the sellers! Wonderful true 4 bedroom home in a great location just north of Quail Springs Mall and the Kilpatrick Turnpike in the Edmond Public Schools district. This house features many new updates like mahogany wood floors, travertine tile in entry and bathrooms, new carpet in all bedrooms, new light fixtures, and new plumbing fixtures. The large master suite features built-ins and a huge walk-in closet. The remodeled master bath has travertine tile floors, large glass shower, and corner whirlpool tub. The vanity has double sinks, granite countertop, and opening mirrors. There are large bay windows in the front living area, a working wood-burning fireplace in the second living room and 10-foot ceilings throughout. The kitchen has plenty of natural light, double ovens, an island with cooktop & storage, granite countertops, and over cabinet lighting. The hall bath has double sinks and a door to one of the bedrooms. The large utility room is off the garage, and has a 1/2 bath and lots of storage! There is a garage floor storm shelter. The Blue Quail Ridge neighborhood offers a large pool with a staffed lifeguard, a pool house, a basketball court, and a playground just steps out of your front door!
- Type:
- Single Family
- Sq.Ft.:
- 3,289
- Status:
- Active
- Beds:
- 4
- Lot size:
- 0.3 Acres
- Year built:
- 2014
- Baths:
- 4.00
- MLS#:
- 1103804
- Subdivision:
- The Lakes At Traditions Sec 3
ADDITIONAL INFORMATION
Looking for some privacy in Edmond? This elegant home is situated at the end of a quiet & private cul-de-sac on a waterfront lot! You enter the living room and your eyes are immediately pulled to the vaulted ceilings w/ wood beam, gorgeous stacked stone fireplace w/ custom built-in cabinetry & beautiful hand scrapped wood floors; which run throughout most the home. Living flows to beautiful chef's kitchen w/ elegant white cabinetry, high-end stainless appliances (thermadore), built-in refrigerator, large island (with oversized stone counters) and HUGE walk-in pantry. Office is just off the entry. A true split plan; master suite features more vaulted ceilings and master bath has his/hers vanities, oversized Jacuzzi tub, giant walk-in shower and closet is so big it could be a bedroom! The Master Suite is connected to laundry area (a walk through). The laundry room is fully equipped with built ins and hook ups for two full size washers and two full size dryers! Just down the hall is a powder bath for guests and two additional bedrooms connected by a jack/jill bath. Upstairs is a bedroom with full bath and a bonus room which could be used as a theater, extra bedroom etc. Walk out attic storage with lots of space. The home sits on over a quarter of an acre and backs up to a beautiful lake. The back patio was recently enclosed to create a Florida room complete with outdoor kitchen. This house has it all!
$775,000
16416 Rhone Drive Edmond, OK 73013
- Type:
- Single Family
- Sq.Ft.:
- 3,215
- Status:
- Active
- Beds:
- 3
- Lot size:
- 0.14 Acres
- Year built:
- 2019
- Baths:
- 4.00
- MLS#:
- 1103706
ADDITIONAL INFORMATION
Nestled in the serene ambiance of Camden Park, this exquisite 3,215 square foot garden home at 16416 Rhone Drive boasts an unparalleled blend of luxury, comfort, and convenience. With 3 bedrooms, 4 bathrooms, and a spacious 3-car tandem garage, this property epitomizes the essence of high-end, maintenance-free living. Modern Transitional Design: This home is meticulously crafted with a modern transitional style, offering interior flexibility that caters to a variety of lifestyles. The open living concept, enriched with abundant natural light, ensures a warm and inviting atmosphere throughout. Gourmet Kitchen: A culinary haven, the kitchen is equipped with top-of-the-line KitchenAid appliances, quartz countertops, custom cabinetry, and a large island perfect for gatherings. Features include a walk-in pantry, designer backsplash custom vent hood, glass cooktop, built-in oven & microwave, and soft-close drawers and doors. Luxurious Master Suite: The master suite serves as a private retreat, featuring a large bedroom with an ensuite bath that includes a free-standing tub, dual vanity spaces, a sit-down area, and an oversized walk-in shower. The suite is complemented by a spacious wardrobe closet with ample storage. Outdoor Living Space: An extended patio area provides a perfect setting for entertaining, boasting a protected outdoor living space with access from the master suite and living room. Community Amenities: Residents of Camden Park enjoy access to a beautiful clubhouse, resort-style pool, and state-of-the-art fitness center. The HOA meticulously maintains lawns, ensuring a pristine environment. Close to shopping, dining, and medical facilities, Camden Park offers an ideal combination of luxury living and convenience.
- Type:
- Single Family
- Sq.Ft.:
- 4,135
- Status:
- Active
- Beds:
- 4
- Lot size:
- 2.5 Acres
- Year built:
- 1994
- Baths:
- 3.10
- MLS#:
- 1096051
- Subdivision:
- Unpltd Pt Sec 03 13n 2w
ADDITIONAL INFORMATION
Step into this haven of tranquility and luxury, where the quiet serene woods of southeast Edmond meet modern classic design. This expansively renovated home offers a 2.5 acre retreat in a quiet tucked away wooded area near lake Arcadia, minutes from major highways. This transformative renovation reworked an originally very large living area into a space that flows cohesively. Stunning white oak wood floors run throughout this home except for the bedrooms and bathrooms. Enter the home and be greeted with refined dining and living spaces, elegant lighting, and a glimpse of the gourmet kitchen. Impossible to describe, the kitchen is over-the-top with a large island, top of the line appliances, and a working pantry with induction top, sink, and Bosch double ovens where doors open out instead of pull down. Kitchen cabinets and counter space abound including a built-in full size JennAir refrigerator/freezer, and a stainless steel 5-burner Fisher & Paykel range with down draft vent. An under-counter microwave drawer, a wine cabinet, and a unique combination of tiled backsplashes round out this amazing kitchen. Windows and sliding doors beautifully integrate outdoor and indoor living, bringing nature and light into the heart of your living space. The primary suite offers a spacious room with full ensuite-soaking tub, separate shower, double vanities and walk-in closet. All bathrooms have been updated with new vanities, sinks, faucets, lighting, and hardware. All bedrooms are spacious with extra storage. A fully renovated sun-room further showcases this serene setting. A quaint outdoor cottage and a two car garage/shop adds extra appeal. The outbuilding has a gas stub for future heat and features two new garage doors (5 car in all). A private well saves you an expensive water bill, septic, natural gas, Edmond electric, and an above ground storm shelter included. Award winning Edmond schools and highly desirable southeast Edmond make this "one not to miss"!
- Type:
- Single Family
- Sq.Ft.:
- 2,852
- Status:
- Active
- Beds:
- 4
- Lot size:
- 0.25 Acres
- Year built:
- 2016
- Baths:
- 2.10
- MLS#:
- 1103229
ADDITIONAL INFORMATION
Welcome to your dream home in The Reserves at Still Meadows! This stunning 4-bedroom, 2.5-bathroom residence offers a perfect blend of modern comfort and charming aesthetics. As you step inside, you're greeted by an abundance of natural light streaming through large windows, creating an inviting and airy atmosphere throughout the home. The open-concept design seamlessly connects the living, dining, and kitchen areas, making it an entertainer's paradise. The kitchen, a focal point of the home, is equipped with top-of-the-line appliances, ample counter space, and stylish cabinetry, providing the perfect setting for culinary adventures and hosting gatherings. Retreat to the spacious private suite, where tranquility awaits after a long day. The suite features a luxurious bathroom and plenty of closet space, offering a serene oasis for relaxation and rejuvenation. Outside, the community offers amenities such as a pool, perfect for enjoying the warm Oklahoma summers and fostering a sense of community among residents. With its light-filled interiors, entertainer's kitchen, and tranquil private suite, this home in The Reserves at Still Meadows is sure to captivate and inspire. The 4th bedroom can easily be a study.
$212,000
705 NW 140th Street Edmond, OK 73013
- Type:
- Single Family
- Sq.Ft.:
- 1,812
- Status:
- Active
- Beds:
- 4
- Lot size:
- 0.21 Acres
- Year built:
- 1983
- Baths:
- 2.00
- MLS#:
- 1103193
ADDITIONAL INFORMATION
Come take a look at this gem of a home! This four (4) bedroom, two (2) bathroom brick house offers ample potential for customization and personalization to suit your taste and preferences. It has spacious rooms, an open layout, a master bedroom with French doors that access the backyard, and an extra storage shed. It is conveniently located in a quiet neighborhood near the Quail Springs Mall, Costco, and the Kilpatrick Turnpike. Don't miss out on this unique opportunity to design your dream space from the ground up! Schedule your showing today!
$395,000
16400 Winding Park Edmond, OK 73013
- Type:
- Single Family
- Sq.Ft.:
- 2,624
- Status:
- Active
- Beds:
- 3
- Lot size:
- 0.25 Acres
- Year built:
- 2005
- Baths:
- 2.10
- MLS#:
- 1103398
ADDITIONAL INFORMATION
NEW ROOF & GUTTERS IN 2023!Welcome to your dream home! Located in Deer Creek! This spacious three-bedroom, two-and-a-half bath, residence is nestled against a serene green belt, providing the perfect backdrop for tranquility. Wood-look tile leads you into the living space where you will immediately be drawn to the open floor concept, brick fireplace and beautiful views of the greenbelt behind you.The amazing primary suite includes an ensuite with a walk-in shower, walk-in closet, and double sinks. With an upstairs bonus room, and a home office space this home offers versatile space for your needs. Enjoy the peaceful ambiance of the family-friendly neighborhood, conveniently located with park just across the street. Your ideal home awaits!
$475,000
15708 Egerton Place Edmond, OK 73013
- Type:
- Single Family
- Sq.Ft.:
- 2,670
- Status:
- Active
- Beds:
- 4
- Lot size:
- 0.24 Acres
- Year built:
- 2015
- Baths:
- 2.10
- MLS#:
- 1103342
ADDITIONAL INFORMATION
Welcome to Egerton Place! You will love all the neighborhood has to offer, swimming pool, walking trails, large park and so much more! This beautiful home sits in a quiet custom corner lot packed with charm. NEW CARPET throughout! As you step inside you'll be greeted by the open concept design of the home that creates a spacious and inviting atmosphere, making it perfect for entertaining family and friends. Beautiful kitchen with granite, stained cabinetry and stainless appliances allows for views of the dining area, bonus living area and backyard. The gorgeous wood floors flow into the spacious master bedroom with an updated ensuite featuring a soaking tub, an oversized walk-in shower and a walk-in closet. Adding to the home's charm, you'll find two more bedrooms, each with its own individual appeal, and a dedicated true study, which collectively come together to form the perfect embodiment of this inviting home. The backyard has plenty of room to run and entertain. This home and neighborhood has so much to offer! Located in Deer Creek schools. Welcome Home!
- Type:
- Single Family
- Sq.Ft.:
- 1,846
- Status:
- Active
- Beds:
- 3
- Lot size:
- 0.23 Acres
- Year built:
- 2004
- Baths:
- 2.00
- MLS#:
- 1103129
ADDITIONAL INFORMATION
Location, location, location!! Great 3 bedroom PLUS office, 2 bathrooms and 2 car garage on cul-de-sac lot!! Covered back patio!! All solid surface flooring with NO carpet!! Stainless steel appliances!! Good size dining area with built in's!! Carner fireplace!! This home is a must see!!
$319,000
14008 Arapaho Road Edmond, OK 73013
- Type:
- Single Family
- Sq.Ft.:
- 2,324
- Status:
- Active
- Beds:
- 3
- Lot size:
- 0.27 Acres
- Year built:
- 1985
- Baths:
- 2.10
- MLS#:
- 1103068
ADDITIONAL INFORMATION
This charming single-family home located at 14008 Arapaho Rd in Edmond, OK was built in 1985 and offers a cozy and inviting atmosphere. The two-story property features 2 bathrooms and a total finished area of 2,324 sq.ft., providing ample space for comfortable living. The lot size is 11,935 sq.ft., offering a spacious outdoor area for relaxation and entertainment. The interior of the home is well-maintained and boasts a traditional layout with plenty of natural light. The main level includes a living room, dining area, kitchen, and a bathroom, while the upper level features the bedrooms and additional bathroom. The home is perfect for families looking for a peaceful retreat in a desirable neighborhood. The property's exterior is equally impressive, with a large yard that provides plenty of space for outdoor activities and landscaping opportunities. The neighborhood is quiet and family-friendly, making it an ideal location for those seeking a peaceful and safe environment. Overall, this charming home at 14008 Arapaho Rd in Edmond, OK offers a comfortable and welcoming living space with plenty of potential for customization and personalization. Don't miss the opportunity to make this property your own and create lasting memories in a wonderful community.
- Type:
- Single Family
- Sq.Ft.:
- 2,170
- Status:
- Active
- Beds:
- 3
- Lot size:
- 0.18 Acres
- Year built:
- 2023
- Baths:
- 2.10
- MLS#:
- 1102898
- Subdivision:
- Twin Silos Sec 2
ADDITIONAL INFORMATION
The builder is offering up to $20,000 incentive towards closing costs, rate buy downs, upgrades, and more in the Deer Creek Schools area. The Huntington is an impressive 3-bedroom, 2.5-bathroom home with a well-thought-out layout. It includes a bright downstairs flex space and an open floor plan ideal for entertaining. Upstairs, you'll find the bedrooms, laundry room, and an optional bonus room for additional living space. The owner's suite boasts a spacious walk-in closet connected to the bathroom for convenience. The backyard is spacious and ideal for outdoor activities. This energy-star-rated home also offers bonuses like tankless water heaters, a post-tension foundation, an electric fireplace, quality plumbing fixtures, and more. Buyers should verify all details, including schools, taxes, and square footage.
- Type:
- Single Family
- Sq.Ft.:
- 2,260
- Status:
- Active
- Beds:
- 3
- Lot size:
- 0.15 Acres
- Year built:
- 2009
- Baths:
- 2.10
- MLS#:
- 1102223
ADDITIONAL INFORMATION
GREAT PRICE! Welcome to this wonderful neighborhood of eastern Edmond! Itâs conveniently located close to shopping, nice restaurants and offers good public schools. Easy access to I-35 and the Kilpatrick Turnpike make commuting and getting around town a breeze. The current owners recently made many improvements: NEW FENCE, NEW WOODEN FLOORS in all the bedrooms, NEW LANDSCAPING, NEW PAINT throughout the whole house, NEW FRONT DOOR, NEW SHOWER HEAD AND FAUCETS in the main bathroom, etc. The kitchen just got some nice makeover, including NEW GRANITE COUNTERTOPS, NEW SINK AND FAUCET, NEW BACK SPLASH, NEW GAS STOVE. Enjoy cooking your meals and spending time with your family. This 3-beds and 2.5 baths house has so much to offer: tornado shelter, MAINTENANCE-FREE LAWN, oversized garage, tall ceilings, spacious rooms, and lots of natural light. The attic offers about 340 square feet of SPACE accessible by the PRIVATE staircase in the garage, and this space could be easily converted into a theater or a game room. You are going to love living in this peaceful neighborhood! Come and check it out today!
$377,500
2833 Marigold Lane Edmond, OK 73013
- Type:
- Single Family
- Sq.Ft.:
- 2,463
- Status:
- Active
- Beds:
- 4
- Lot size:
- 0.2 Acres
- Year built:
- 2012
- Baths:
- 2.10
- MLS#:
- 1102528
ADDITIONAL INFORMATION
A Must See home that sits in a quiet area of Edmond close to all schools, Shopping and Dining, Large back yard with a large concrete patio, Already set up for a hot tub, Has a large concrete slab poured for a storage shed * Great neighbors! * Home has either 3 beds plus a study downstairs and 4th bed upstairs can be a great game or play room * Large master Bedroom with a large walkin closet, 3 car garage with dual door openers, Zoned heat and air, Nice Country Kitchen with pantry and large dining area, This home has the Master in law plan with 2 secondary bedrooms on opposite sound of the house and 4th bed upstairs. Fresh Paint and New carpet in most areas, Seller is leaving the FLIR Camera and security system. SELLER IS OFFERING A $5000.00 DECORATING or CLOSING COST ALLOWANCE!
- Type:
- Single Family
- Sq.Ft.:
- 1,835
- Status:
- Active
- Beds:
- 3
- Lot size:
- 0.19 Acres
- Year built:
- 2018
- Baths:
- 2.00
- MLS#:
- 1102212
ADDITIONAL INFORMATION
Open House Sunday, 2-4pm! Nestled in the sought-after Edmond community of Monarch Ridge, this charming three-bedroom, two-bathroom home is a true gem. As you step inside, you'll be welcomed by an open floor plan that effortlessly blends style and functionality. The bright and airy living room is equipped with large windows that flood the room with natural light and a cozy gas fireplace, perfect for chilly nights. The kitchen is a chef's dream, showcasing high-end appliances, soft-close cabinets, under cabinet lighting, and stunning quartz countertops. You'll appreciate the extra-large pantry, providing ample storage space for all your culinary essentials and more! The primary suite offers a relaxing retreat with a spacious en-suite bathroom complete with a luxurious soaking tub, large shower, dual vanity, and separate water closet. The spacious closet features an additional door providing convenient access to the laundry room. The extended garage comes equipped with an above-ground storm shelter, offering peace of mind during inclement weather. Outside, the large corner lot offers ample space for hosting summer barbecues while the covered patio is ideal for enjoying a quiet morning coffee. Located in the highly sought-after Deer Creek School District, this neighborhood also boasts a community playground, pond, and pavilion, perfect for outdoor fun. Don't miss the opportunity to make this lovely property your new home sweet home!
- Type:
- Single Family
- Sq.Ft.:
- 2,914
- Status:
- Active
- Beds:
- 4
- Lot size:
- 0.22 Acres
- Year built:
- 1993
- Baths:
- 4.00
- MLS#:
- 1101780
- Subdivision:
- Kingwood Estates
ADDITIONAL INFORMATION
This home is perfect for a growing active family. Four bedrooms, Three and a half bathrooms and three car garage. It sits in a quaint small neighborhood tucked away in the woods known as Kingwood Estates. Your next home sits in a cult-de-sac along with a park and playground for family picnics or neighborhood soccer/football/baseball games. Imagine sitting in the living room or the kitchen or the large family room with views to the backyard patio and pool. (New pool pump in 2021) This home was designed with tons storage with kitchen cabinets galore, cabinets in the utility room, linen closet, and a walk-in pantry. (New HVAC in 2021) The large kitchen (New built in microwave in 2017) with an island looks over the extra large family room with a fireplace. There are Jack & Jill bedrooms on one side of the house and a study with a bathroom, bedroom and a spacious primary bedroom suite on the other side of the house. The yard is complete with mature landscaping and flower beds that have a sprinkler system to save you time this summer. Don't forget how nice that pool is going to feel after playing in the park! (New roof, fence and custom edging around the pool in 2019) Come see this perfect setting for your family and just imagine yourself living here.
- Type:
- Single Family
- Sq.Ft.:
- 1,850
- Status:
- Active
- Beds:
- 4
- Lot size:
- 0.2 Acres
- Year built:
- 2024
- Baths:
- 2.00
- MLS#:
- 1102434
ADDITIONAL INFORMATION
This Sage floor plan features 2,105 Sq Ft of total living space, which includes 1,850 Sq Ft of indoor living space & 255 Sq Ft of outdoor living space. This outstanding home offers 4 bedrooms, 2 full baths, 2 covered patios, a utility room, & a 3-car garage with a storm shelter installed. Because safety isnât an option, Homes by Taber includes a roomy storm shelter in every home. The beautiful living room presents a beautiful cathedral ceiling, large windows, wood-look tile, a center stacked stone surround gas fireplace, a ceiling fan, Cat6 wiring, & a barndoor. The kitchen supports stainless steel appliances, 3 CM countertops, stunning pendant lighting, a corner pantry, custom-built cabinets to the ceiling, more wood-look tile, & a center island. The primary suite welcomes a sloped ceiling detail, windows, a ceiling fan, & our cozy carpet finish. Prime bath has a dual sink vanity, a Jetta Whirlpool tub, a walk-in shower, a private toilet, & a HUGE walk-in closet. Outdoor living welcomes a wood-burning fireplace, a gas line, & a TV hookup for your flatscreen. Other amenities include our healthy home technology, a tankless water heater, a fresh air ventilation system, R-44 insulation, & so much more!
$347,340
16220 Marsha Drive Edmond, OK 73013
- Type:
- Single Family
- Sq.Ft.:
- 1,625
- Status:
- Active
- Beds:
- 3
- Lot size:
- 0.2 Acres
- Year built:
- 2024
- Baths:
- 2.00
- MLS#:
- 1102430
ADDITIONAL INFORMATION
This Teagen floorplan includes 1,715 Sqft of total living space, which features 1,625 Sqft of indoor living space & 90 Sqft of outdoor living space. There's also a 390 Sqft, two car garage with a storm shelter installed! The timeless Teagen offers 3 bedrooms, 2 full bathrooms, 2 covered patios, & a utility room. The great room presents a corner gas fireplace surrounded by our stacked stone detail, wood-look tile, a ceiling fan, & large windows. The high-end kitchen supports a large center island, stunning pendant lighting, 3 CM countertops, a corner pantry, upgraded custom-built cabinets to the ceiling, & stainless-steel appliances. The prime suite includes a sloped ceiling detail with a ceiling fan, windows, and our cozy carpet finish. The primary bath includes a walk-in shower, a Jetta Whirlpool tub, separate vanities, a private water closet, and a spacious walk-in closet! Need more storage? There is also a mudbench included! The covered back patio offers a wood-burning fireplace, a gas line for your grill, & a TV hookup. Other amenities include healthy home technology, an air filtration system, a tankless water heater to provide endless hot water, R-44 insulation, & so much more!

Copyright© 2024 MLSOK, Inc. This information is believed to be accurate but is not guaranteed. Subject to verification by all parties. The listing information being provided is for consumers’ personal, non-commercial use and may not be used for any purpose other than to identify prospective properties consumers may be interested in purchasing. This data is copyrighted and may not be transmitted, retransmitted, copied, framed, repurposed, or altered in any way for any other site, individual and/or purpose without the express written permission of MLSOK, Inc. Information last updated on {{last updated}}
Edmond Real Estate
The median home value in Edmond, OK is $134,100. This is higher than the county median home value of $131,800. The national median home value is $219,700. The average price of homes sold in Edmond, OK is $134,100. Approximately 52.31% of Edmond homes are owned, compared to 36.67% rented, while 11.02% are vacant. Edmond real estate listings include condos, townhomes, and single family homes for sale. Commercial properties are also available. If you see a property you’re interested in, contact a Edmond real estate agent to arrange a tour today!
Edmond, Oklahoma 73013 has a population of 629,191. Edmond 73013 is less family-centric than the surrounding county with 29.88% of the households containing married families with children. The county average for households married with children is 31.33%.
The median household income in Edmond, Oklahoma 73013 is $51,581. The median household income for the surrounding county is $50,762 compared to the national median of $57,652. The median age of people living in Edmond 73013 is 34.1 years.
Edmond Weather
The average high temperature in July is 93.5 degrees, with an average low temperature in January of 28 degrees. The average rainfall is approximately 36.5 inches per year, with 6.3 inches of snow per year.
