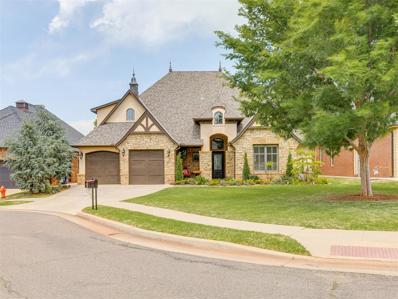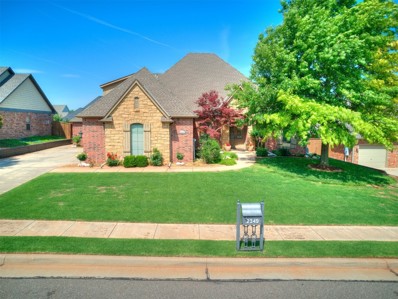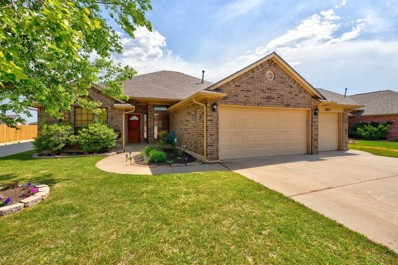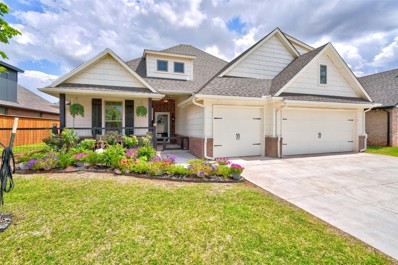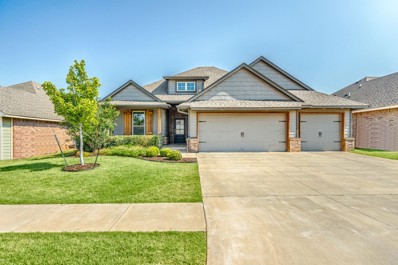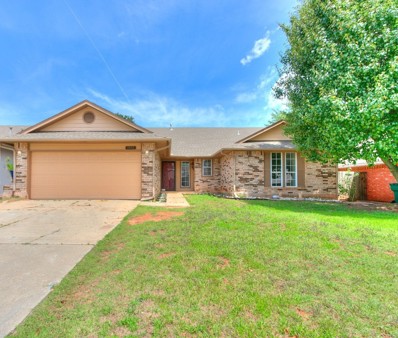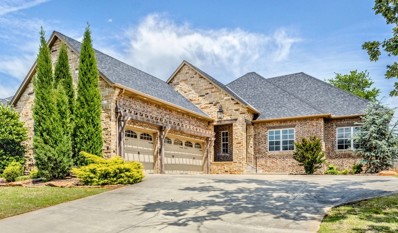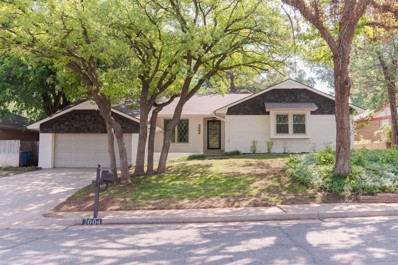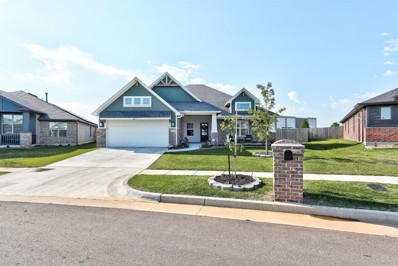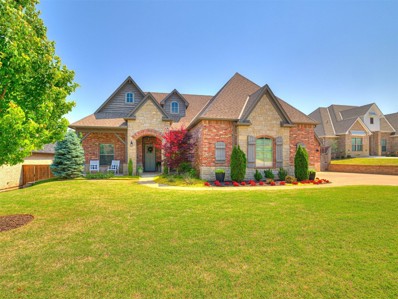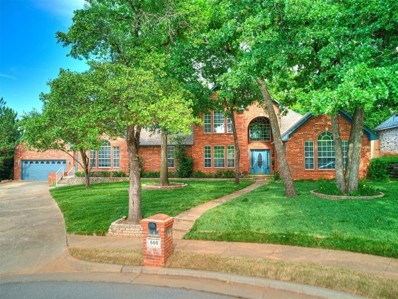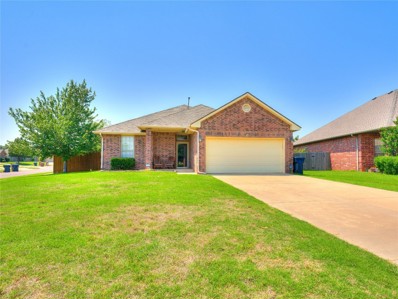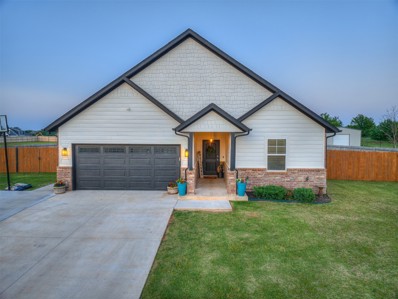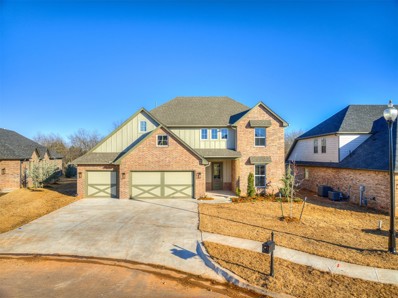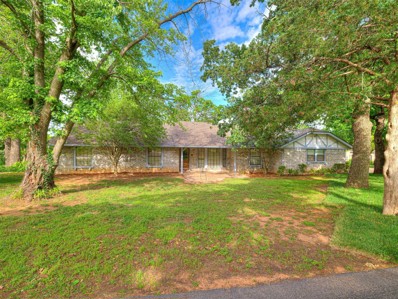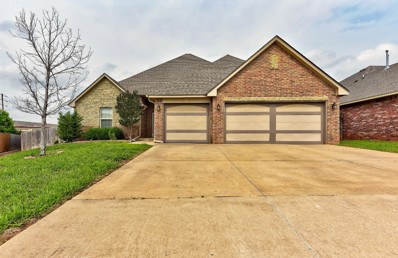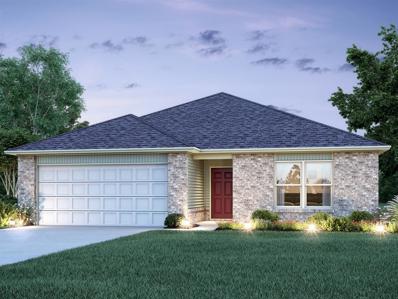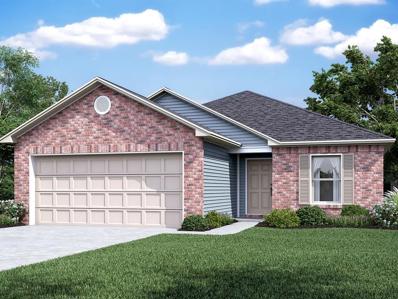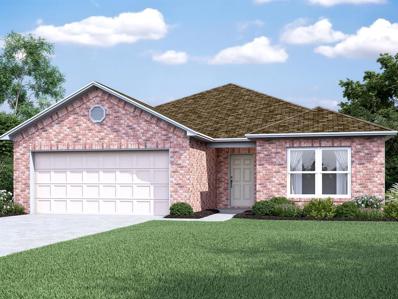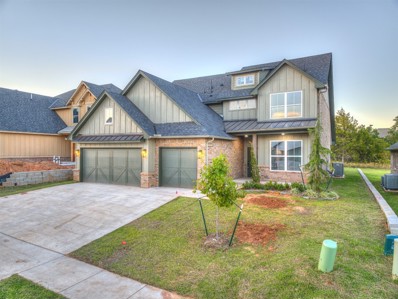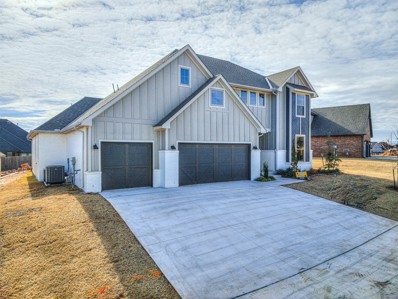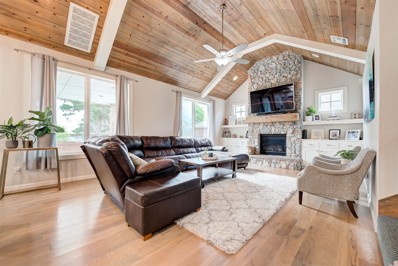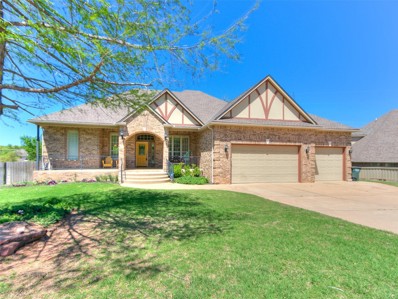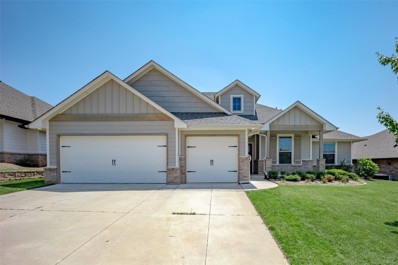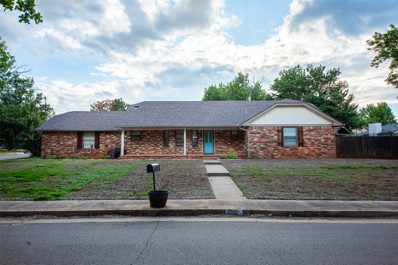Edmond OK Homes for Sale
- Type:
- Single Family
- Sq.Ft.:
- 3,637
- Status:
- NEW LISTING
- Beds:
- 3
- Lot size:
- 0.2 Acres
- Year built:
- 2008
- Baths:
- 4.00
- MLS#:
- 1114071
- Subdivision:
- Rose Creek
ADDITIONAL INFORMATION
The back yard view that dreams are made of! Immaculate custom built home overlooking golf course & water view! Well thought-out floor plan with excellent use of space! Located in Rose Creek's premier gated Community with 24 hour security service & 18 Hole Golf Course! Attention to details & it's open floor plan make this home perfect for entertaining or cozy nights at home. Gorgeous living room with soaring cathedral ceiling presenting stunning natural wood beams, hand-scraped mahogany wood floors & stone fireplace. Open to kitchen with 2 islands both completed with different finishes & granites complimenting this stylish kitchen. Stainless-steel appliances include double ovens, gas cooktop, microwave, dishwasher, fridge with drink center & beverage cooler! Walk-in pantry & plenty of storage! Study, living room, dining room & primary bedroom all have floor-to-ceiling solid glass views of the beautiful golf course and lake. Primary bath has passage to walk-in closet & large laundry room with tons of cabinets, granite counters for folding laundry, and a sink underneath a window with great natural light. Additional bed downstairs accommodates Like a 2nd master, complete with it's own en-suite bathroom, huge walk in shower and big walk in closet! Upstairs loft area overlooks the beautiful entry. Home theatre with equipment & chairs, wet bar & mini fridge, balcony with stunning scenic view of golf & water! Additional bedroom upstairs can optionally serve as game room, or hobby room! Oversized garage with space for golf cart, work space or storage! *Original list price was typo, the correct list price is $815,000*
- Type:
- Single Family
- Sq.Ft.:
- 3,166
- Status:
- NEW LISTING
- Beds:
- 4
- Lot size:
- 0.26 Acres
- Year built:
- 2007
- Baths:
- 5.00
- MLS#:
- 1114562
- Subdivision:
- Kingsbury Ridge
ADDITIONAL INFORMATION
Kingsbury Ridge invites you to be their new neighbor!! Enjoy access to the neighborhood pond, sparkling pool for hot summer days, and a park perfect for outings and relaxation! This home offers the perfect blend of luxury, comfort, and functionality making it an ideal choice for all stages of life seeking a premium living experience in Edmond Schools. You’ll feel welcomed when you walk in the front door with open floor plan, formal dining, study, and spacious living room with barrel ceiling accented with a beautiful fireplace. Quality home crafted by a highly reputable builder with 4 generously sized bedrooms plus a dedicated study, and 3 ½ baths on main level with additional bonus room + half bath upstairs having access to walk out attic supplying plenty of decking storage. Key features include: 3 car side load with in-ground storm shelter & keypad entry, improved retaining walls, hand scraped oak hardwood floors, secondary bedrooms with wood tile, granite counter tops in kitchen with island, gas cook top, oven, microwave, and dishwasher (all SS), along with built-in hutch in eating area & refrigerator stays. Additional amenities: sprinkler system, back yard concrete pad with drain (was used for dog kennel), ample storage throughout, 2 zone H&A, large back covered patio with brick wood burning fireplace, plumbed gas for outdoor cooker, fully fenced, and built-in speakers. Mitch Park/YMCA, restaurants, and grocery store approx. 2-3 miles away with access to Portland (74N) or Broadway within 10-15 minutes!
- Type:
- Single Family
- Sq.Ft.:
- 1,890
- Status:
- NEW LISTING
- Beds:
- 3
- Lot size:
- 0.17 Acres
- Year built:
- 2002
- Baths:
- 2.00
- MLS#:
- 1114338
- Subdivision:
- Woodvine
ADDITIONAL INFORMATION
This well maintained Home was an original custom build and is near the neighborhood Pool. It offers an open Entry, Formal Dining space or additional open Living space, Hickory Wood Floors, and a spacious Living Room with wood burning Fireplace. The Kitchen offers a Breakfast Bar, Pantry, Built in Microwave, generous Dinette area, and updated Appliances. Refrigerator stays. Home is built for Gas or Electric Stove, owner currently has Electric. Large Primary Bedroom has Wood Floors and Double Vanities, Jetted Tub, and Australian Closet in the Primary Bathroom. Sizeable Laundry Room offers Cabinet and Counter Space, Sink, Storage Space and Washer & Dryer stay. Secondary Bedrooms both have Wood Floors. There are 2 inch Blinds throughout, new Light Fixtures and Ceiling Fans. Home has Culligan Reverse-Osmosis System and Water Conditioner and above ground Storm Shelter in Garage. New Roof in 2024.
- Type:
- Single Family
- Sq.Ft.:
- 2,872
- Status:
- NEW LISTING
- Beds:
- 4
- Lot size:
- 0.17 Acres
- Year built:
- 2022
- Baths:
- 3.00
- MLS#:
- 1114470
- Subdivision:
- Grove Ph Xiv
ADDITIONAL INFORMATION
Welcome to this exceptional semi-custom built home located in the highly sought-after neighborhood of The Grove. This exquisite residence boasts 4 beds, 3 baths & 3 living areas, offering an abundance of amazing features and upgrades. The expansive main living room, open to the gourmet kitchen, finished with a vaulted ceiling adorned with accent beams, wood tile flooring & a cozy gas fireplace. The kitchen features a large island, gas stove, spacious corner pantry & beautiful cabinetry with top row glass inserts & lighting. The primary bedroom offers private access to an enclosed patio. It includes two generous walk-in closets, one of which connects directly to the laundry room for ultimate convenience. The en-suite bathroom features double vanities, large soaker tub & walk-in shower. Two additional bedrooms, each with large closets, are secluded behind a barn door for added privacy. An additional fourth bedroom downstairs makes the perfect bedroom or study, filled with natural light & overlooking the front porch. Upstairs, a huge bonus room with a full bathroom offers versatile options as a game room, fifth bedroom or theater room. An additional custom living room downstairs, featuring a wood-burning fireplace with a custom mantel, whitewashed brick & shiplap wall accents, overlooks the serene backyard. This area provides an ideal space for relaxation or entertaining. The backyard is a private oasis with a large covered patio, overlooking a secluded, wooded greenbelt. Enjoy this oasis on the huge covered back patio. The property is finished with a tankless hot water system, storm shelter, wraparound gutters & custom fencing. The neighborhood offers unparalleled amenities, including 2 fitness centers, 2 swimming pools, a basketball court, a soccer field, walking trails, multiple playgrounds & several fully stocked ponds. Don’t miss the opportunity to own this exceptional home, where luxury & comfort meet in a vibrant community setting.
- Type:
- Single Family
- Sq.Ft.:
- 1,849
- Status:
- NEW LISTING
- Beds:
- 4
- Lot size:
- 0.17 Acres
- Year built:
- 2019
- Baths:
- 2.00
- MLS#:
- 1113025
- Subdivision:
- Council Ridge Ph 3
ADDITIONAL INFORMATION
This exquisite residence has a cleverly designed layout, brimming with fantastic amenities. Upon entering, you're greeted by an expansive living space that seamlessly flows throughout. With four bedrooms, two bathrooms, and a three-car garage featuring a storm shelter, there's ample room for comfort and convenience. The living area is adorned with a gas fireplace, elegantly framed by stunning stacked stone, flanked by two generous windows. The kitchen is a delight, equipped with stainless steel appliances, including a built-in gas range and electric oven, a dishwasher nestled within the island, and a microwave. Custom cabinetry and luxurious 3CM granite countertops, complemented by a farmhouse sink and a walk-in pantry, complete this culinary haven. The primary suite offers a sanctuary of relaxation, featuring a bath with double sink vanity, a Jetta whirlpool tub, a walk-in shower, and a spacious Australian closet with seasonal racks. Convenience meets functionality with the laundry room connecting to the primary closet. Additionally, one bedroom, strategically located near the front of the house, presents an ideal space for an office or bonus room. A sliding barn door separates two bedrooms and a bath from the main living area, ensuring privacy. Outdoor living is equally enticing, with a covered front porch and a covered back patio, complete with a fireplace, inviting you to unwind and enjoy the serene surroundings. This home is equipped with a Rinnai Tankless water heater and a whole-home air purification system, ensuring both efficiency and comfort. With OKC utilities, expect lower bills in this energy-efficient home. The neighborhood offers an array of amenities, including sidewalks, a pond, a basketball court, a playground, and a pool. Dee Creek Schools. The seller is willing to leave the refrigerator, washer/dryer, trampoline, and nest thermostat/camera/and doorbell. Don't forget to ask for them.
- Type:
- Single Family
- Sq.Ft.:
- 2,248
- Status:
- NEW LISTING
- Beds:
- 4
- Lot size:
- 0.14 Acres
- Year built:
- 1984
- Baths:
- 2.00
- MLS#:
- 1114311
- Subdivision:
- Stone Ridge
ADDITIONAL INFORMATION
Nestled in the heart of Edmond, close to almost everything, great Edmond schools and several shopping areas and restaurants right around the corner. The layout of the home is thoughtfully designed, with spacious rooms. This home exudes timeless charm and modern elegance. As you step through the front door, you're greeted by a sense of warmth and a generous floor plan, this residence boasts four bedrooms and two baths, with the flexibility of utilizing the fourth bedroom as an office space, two living areas or 2 dins perfectly catering to your evolving lifestyle needs. The master suite featuring huge master bedroom and dual vanities with His and Hers walk-in closets, providing ample storage and organization options. The kitchen is spacious with granite countertops gleam under the soft glow of ambient lighting, with lots of cabinet space and huge pantry. The expansive laundry room offers additional convenience, with ample space for an extra fridge or freezer, ensuring that household chores are a breeze. Freshly painted and impeccably maintained, this home is poised to embrace new memories and moments of joy. Schedule a private tour today and experience the unparalleled allure of this Edmond gem.
- Type:
- Single Family
- Sq.Ft.:
- 2,604
- Status:
- NEW LISTING
- Beds:
- 4
- Lot size:
- 0.21 Acres
- Year built:
- 2017
- Baths:
- 3.00
- MLS#:
- 1113863
- Subdivision:
- Town Square Sec 4
ADDITIONAL INFORMATION
Welcome to your new abode! Situated in Town Square, one of Edmond's most coveted neighborhoods, this 4-bed, 2.5 bath English Tudor (or 3 bed with a flex room) has been meticulously maintained and is just waiting for it's next owners to make it their own. An entertainers dream, this home features an inviting open-floor plan adorned with hardwood flooring, lofty ceilings, 8-foot doors, tons of natural light, and a stunning double-sided stack-stoned fireplace. The expansive kitchen offers a sizeable kitchen island, gas stove, convenient drawer and cabinet slides, as well as both above- and below-counter lighting. The primary suite provides a secluded haven, highlighted by charming stained wood beams, dual walk-in closets, a luxurious walk-in shower, and a whirlpool bathtub. Inside the THREE (!!!) car garage, you will find an above-ground storm shelter. The back patio (east-facing) offers a hot-tub hookup, pull-down shade cover, as well raised gardens along the fence. Nestled within Town Square, residents can enjoy amenities like a greenbelt, fishing pond, and floating dock, as well as additional amenities such as a clubhouse, resort-style pool, state-of-the-art fitness center, and more. Oh, and did we mention the neighborhood is conveniently located near I-35, Francis Tuttle, award-winning public and private schools, shopping, as well as a plethora of restaurants? Call to schedule your showing today!!
- Type:
- Single Family
- Sq.Ft.:
- 2,121
- Status:
- NEW LISTING
- Beds:
- 3
- Lot size:
- 0.24 Acres
- Year built:
- 1976
- Baths:
- 3.00
- MLS#:
- 1113966
- Subdivision:
- Cedar Ridge
ADDITIONAL INFORMATION
Welcome to 2004 Cedar Ridge, where you'll discover a meticulously renovated residence thoughtfully designed to blend comfort and sophistication. This home offers 3 bedrooms, 2.5 bathrooms, and 2,121 sqft of living space, providing ample room for relaxation and entertainment. The interior showcases seamlessly connected living areas with tasteful appointments throughout. The kitchen, with its modern design elements, is a hub for culinary pursuits, while the primary suite provides tranquility and generous closet space. Outside, a private oasis awaits, featuring a refreshing pool and shaded yard area, perfect for gatherings. Situated in central Edmond, residents enjoy convenient access to highly-rated schools, parks, and amenities. Don't miss this opportunity - schedule your showing today and experience the charm of 2004 Cedar Ridge.
- Type:
- Single Family
- Sq.Ft.:
- 2,714
- Status:
- NEW LISTING
- Beds:
- 3
- Lot size:
- 0.24 Acres
- Year built:
- 2022
- Baths:
- 4.00
- MLS#:
- 1114435
- Subdivision:
- Valencia
ADDITIONAL INFORMATION
Energy-Efficient and Spacious 3-Bedroom Home in Family-Friendly Valencia Neighborhood. Welcome to your next chapter of modern living in the Valencia neighborhood of Edmond, OK. This exceptional 3-bedroom home combines energy efficiency, spaciousness, and family-friendly amenities, making it the perfect place to call home. Key Features: Enjoy the benefits of energy-efficient living with solar panels and a tankless water heater, resulting in reduced utility costs and a greener footprint. With its expansive 2-story floor plan, this home offers plenty of space for comfortable living and entertaining. Discover three generously sized bedrooms with walk-in closets, providing ample storage for your family's needs. Work from home or indulge in hobbies with a bonus room and office area, offering versatility and convenience. Luxurious touches abound with quartz countertops in the kitchen and bathrooms, adding a touch of elegance to everyday living. Make the most of Oklahoma's sunshine in the spacious backyard with a privacy fence, perfect for outdoor gatherings and play. Additional features include a large extended closet under the stairs and walk-in access to the attic, providing ample storage solutions. The community boasts miles of walking/running trails, parks, and splash pads, ensuring endless opportunities for outdoor fun and recreation. Location: This home has an Edmond address but benefits from Oklahoma City utilities, offering the convenience of city services while enjoying the suburban feel of Edmond. Don't miss the opportunity to experience the best of energy-efficient living and family-friendly amenities. Schedule a showing today!
- Type:
- Single Family
- Sq.Ft.:
- 2,608
- Status:
- NEW LISTING
- Beds:
- 4
- Lot size:
- 0.28 Acres
- Year built:
- 2017
- Baths:
- 3.00
- MLS#:
- 1114387
- Subdivision:
- Ridge Creek
ADDITIONAL INFORMATION
Welcome to one of the most immaculate homes in the highly desired Ridge Creek addition, within walking distance to Redbud Elementary! This home has been intentionally designed from top to bottom with quality finishes inside and out. As soon as you enter the home, you're greeted by wood floors opening up into the living room and kitchen. You'll notice the oversized double doors and large windows that allow incredible amounts of natural light into the home. Just off the main living area, you'll find a study that can be closed off to provide a space with newer floor-to-ceiling built in shelves and cabinets. Perfect for working from home, creating a sitting room, or using as a formal dining space. The open kitchen boasts an oversized island with plenty of seating, coffee bar, built in wine rack, walk-in pantry, double ovens, gas range, and the list goes on! Around the corner, just off the breakfast nook, you'll find your private entrance to the primary bedroom. One thing you won't want to miss is the en suite. The primary bedroom's en suite has a large walk in shower with multiple shower heads, double vanities, and a freestanding tub. Directly through the primary closet, that has New York style space, is direct access to the laundry room and the entrance from the garage that has had an upgraded mud bench installed. The massive back patio has room for all your needs, and the developer/build has intentionally left behind strategic trees to enhance your privacy and views on the lot. The list goes on from an outdoor fireplace, to a built-in workbench in the garage, along with a storm shelter, and so much more! Come and see this one for yourself before it is too late! And while you're here, enjoy a walk to the neighborhood pool, just around the corner. Call today for a private tour!
- Type:
- Single Family
- Sq.Ft.:
- 4,075
- Status:
- NEW LISTING
- Beds:
- 4
- Lot size:
- 0.32 Acres
- Year built:
- 1994
- Baths:
- 4.00
- MLS#:
- 1114190
- Subdivision:
- Fox Lake
ADDITIONAL INFORMATION
NEW Sod in front, FRESH paint, UPDATED flooring, NEW countertops - and MORE! This seriously spacious home is situated among the trees in the ideal East Edmond neighborhood of Fox Lake! The 4 (or possibly 5!) bedrooms are laid out for truly functional living, with 4 adjoining bathrooms making life easy. Refinished hardwood floors and stylish tile accent the kitchen and living areas of the home. You’ll be captivated by the windows and natural light in this home - it's stunning! The large arched windows of the living room are as functional as they are beautiful - no need to turn the lights on during the day! The counters in the kitchen will catch your eye and you'll love the abundance of storage! The cozy den has a great fireplace, awesome built-ins, and access to the patio. Upstairs you get to choose - use the study as a bedroom or keep it a study! 3 car tandem garage (662.3 square feet) Outside, the deck provides the perfect place to unwind in peace or entertain! And you know what they say--Location, location, location - and you can have it all here! Quick access to I35, all the conveniences of the frontage road corridor and not far from Spring Creek and Downtown Edmond! Don't let this one pass you by!
- Type:
- Single Family
- Sq.Ft.:
- 1,371
- Status:
- NEW LISTING
- Beds:
- 3
- Lot size:
- 0.18 Acres
- Year built:
- 2009
- Baths:
- 2.00
- MLS#:
- 1114369
- Subdivision:
- Northampton Sec Ii
ADDITIONAL INFORMATION
Amazing opportunity to own this beautiful home in award winning Edmond school district, Northampton Addition! Kitchen has granite counters, stainless appliances and is open to the dining area and the family room that welcomes you with a gas fireplace, crown molding, hardwood type flooring and access to the beautiful backyard. You and guests will love the outdoor corner brick fireplace with cedar mounting for TV, large, covered patio and gas hookup for easy grilling! Backyard is private, wonderful for entertaining or just kicking back after a long day! There is a storage shed in back for lawn equipment as well! This is a split floor plan with the primary bedroom separate from the additional 2 beds and full bath. Primary has tray ceiling detail, a door leading to backyard and a bathroom with 2 walk-in closets!! 6-8 person storm shelter in garage for your safety! Grab this gem up FAST!
- Type:
- Single Family
- Sq.Ft.:
- 2,315
- Status:
- NEW LISTING
- Beds:
- 5
- Lot size:
- 0.75 Acres
- Year built:
- 2021
- Baths:
- 3.00
- MLS#:
- 1114330
- Subdivision:
- Hamilton Add
ADDITIONAL INFORMATION
Welcome to this gorgeous better than new home with tons of upgrades in Deer Creek Schools! This spacious true 5-bedroom home sits on a huge lot approved for ashop! Step inside, and you'll be greeted by the warmth of beautiful natural wood-look tile that spans the entire first floor creating a cozy and inviting atmosphere. Theheart of the home is the main living area featuring a stylish fireplace that opens to the incredible modern kitchen creating the perfect flow for entertaining. The kitchenhas so many amenities including a large center island, huge corner pantry, stunning granite countertops, and even a glass rinser! All bedrooms are located downstairs,with a convenient split floor plan. Upstairs is a massive bonus room and half bath - the possibilities for this space are endless! The sellers have spared no effort inenhancing this property with upgraded lighting illuminating each space, ceiling fans installed in every room, and exterior concrete extending around the side of thehouse and the driveway. Located in a peaceful neighborhood, this home offers the perfect balance of privacy and convenience. Come see this true gem today!
- Type:
- Single Family
- Sq.Ft.:
- 2,456
- Status:
- NEW LISTING
- Beds:
- 3
- Lot size:
- 0.17 Acres
- Year built:
- 2023
- Baths:
- 3.00
- MLS#:
- 1114273
- Subdivision:
- Watermark At Ridge Creek
ADDITIONAL INFORMATION
Builder offering a FEATURED HOME PACKAGE!!! Permanent Buy-Down rate at 5.9%, Storm Shelter, Fence, and Blinds all included! Our Madison Floor Plan features a beautiful cathedral living room ceiling with a wood beam. This plan has 3 bedrooms, 3 full bathrooms, a beautiful study with french doors, a large bonus/media room upstairs, utility room, mudroom & 3 car garage. You will love cooking in this spacious open concept kitchen. Kitchen features a large island, extra-large walk-in pantry, quartz countertops & plenty of space for the entire family to gather around. Upstairs features a large bonus room with secondary bedrooms and full bathroom. In ground sprinkler system, alarm system, and double bay garage door openers are included. This wonderful home is located in a quiet culdesac just walking distance from the oasis community pool, playground, and neighborhood community center. Book your private tour today!
- Type:
- Single Family
- Sq.Ft.:
- 2,307
- Status:
- NEW LISTING
- Beds:
- 3
- Lot size:
- 1.77 Acres
- Year built:
- 1979
- Baths:
- 3.00
- MLS#:
- 1114063
- Subdivision:
- Pleasant Oaks
ADDITIONAL INFORMATION
Come see this beautiful oasis of a home and make it yours! Waterviews from the backyard and shop! Mature trees, peaceful setting, and screened in porch with large deck will make for many wonderful mornings and evenings. Large home with separate bedroom and bath on the other side of the house make it great for another adult or teenager living in the home. Well-kept home with private well and septic system help keep down utility costs. Two living areas allow for separate activities. Good sized kitchen with double ovens and lots of storage. 22X22 shop in the backyard is equipped with electric and gas heat. See this one soon!
- Type:
- Single Family
- Sq.Ft.:
- 2,170
- Status:
- NEW LISTING
- Beds:
- 4
- Lot size:
- 0.22 Acres
- Year built:
- 2013
- Baths:
- 3.00
- MLS#:
- 1114041
- Subdivision:
- Landings Ii At Stonebridge
ADDITIONAL INFORMATION
Beautifully maintained home located in the quiet neighborhood of Landings II At Stonebridge. This four bedroom or three bedroom with a study on the lower level provides plenty of space. Everything about this home just invites you in with the rich dark stained wood flooring and open concept, gas log fireplace for those cool evenings, granite counter tops in the kitchen, tall ceilings, and a large sized pantry. Large bonus room upstairs with a half bath could be a second living, theater room, game room or more. The primary suite is separate from the other bedrooms for extra privacy and has whirlpool tub with a large closet. Nice sized fenced backyard with a covered patio to enjoy the Oklahoma sunsets. This home has easy access to Kilpatrick Turnpike, I-35, and downtown Edmond. Call and schedule a private showing today!
- Type:
- Single Family
- Sq.Ft.:
- 1,355
- Status:
- NEW LISTING
- Beds:
- 3
- Lot size:
- 0.26 Acres
- Year built:
- 2024
- Baths:
- 2.00
- MLS#:
- 1114399
- Subdivision:
- Covell Ranch 1
ADDITIONAL INFORMATION
The FOSTER floor plan features a ton of character. With open concept between the kitchen and living areas and an outdoor space with a covered patio; you'll have a wonderful home for entertaining or just stretching out. Tremendous cabinets and counter space make the kitchen great for your inner chef to create master dishes. Speaking of "master", the master bedroom in this home has a spacious walk-in closet and a very well sized bathroom. It also features a nifty cut out that perfect for a dresser, so it does not take away space from the room size. Home is currently under construction with anticipated completion in August.
- Type:
- Single Family
- Sq.Ft.:
- 1,216
- Status:
- NEW LISTING
- Beds:
- 3
- Lot size:
- 0.14 Acres
- Year built:
- 2024
- Baths:
- 2.00
- MLS#:
- 1114398
- Subdivision:
- Covell Ranch 1
ADDITIONAL INFORMATION
The WRIGHT floor plan is the perfect home for new home owners. This Unique floor plan offers great space where it is needed most. From the Huge master bedroom with included master bath with an enormous walk in closet, to the large covered patio this home is sure to be the perfect home for your family. This home is equipped with a spacious living room that overlooks an incredible kitchen that is perfect for entertaining guests. Kitchen has great counter top space, while having a large area for a good size dining table. Home is currently under construction with anticipated completion in August.
- Type:
- Single Family
- Sq.Ft.:
- 1,840
- Status:
- NEW LISTING
- Beds:
- 4
- Lot size:
- 0.14 Acres
- Year built:
- 2024
- Baths:
- 2.00
- MLS#:
- 1114393
- Subdivision:
- Covell Ranch 1
ADDITIONAL INFORMATION
The ROSELYN floor plan offers a very spacious design from start to finish. With one of our largest living rooms and tons of space in the bedrooms, this home has it all. This floor plan has an open concept that makes it possible to entertain or watch your favorite show while in the kitchen. The kitchen has an added nook area, perfect for all your extras. Come check out why everyone is calling this home the best deal in the state. Home is currently under construction with anticipated completion in August.
- Type:
- Single Family
- Sq.Ft.:
- 2,698
- Status:
- NEW LISTING
- Beds:
- 5
- Lot size:
- 0.17 Acres
- Year built:
- 2023
- Baths:
- 3.00
- MLS#:
- 1114441
- Subdivision:
- Watermark At Ridge Creek
ADDITIONAL INFORMATION
Memorial Day Special!! Builder is offering a 5.99% perm rate buydown from preffered lender as well as a storm shelter and full fence installed! Our Walnut floor plan features a beautiful cathedral living room ceiling with a wood beam. This plan has 4 bedrooms, 3 full bathrooms, study, mudroom, & 3 car garage. You will love cooking in this spacious open concept kitchen. Kitchen features a large island, extra-large walk-in pantry, quartz countertops & plenty of space for the entire family to gather around. Not to mention the owner’s closet connecting to the utility room for extra convenience. In ground sprinkler system, alarm system, and double bay garage door openers are included.
- Type:
- Single Family
- Sq.Ft.:
- 2,456
- Status:
- NEW LISTING
- Beds:
- 3
- Lot size:
- 0.19 Acres
- Year built:
- 2024
- Baths:
- 3.00
- MLS#:
- 1114438
- Subdivision:
- Watermark At Ridge Creek
ADDITIONAL INFORMATION
Memorial Day Special!! Builder is offering a 5.99% perm rate buydown from preffered lender as well as a storm shelter and full fence installed! The Madison floor plan is a perfect blend of functionality and elegance, spanning 2,456 square feet of thoughtfully designed living space. This three-bedroom, three-bathroom home offers a versatile study or flex space, providing the ideal setting for a home office or additional living area. With a spacious 3-car garage, this residence ensures ample space for vehicles and storage. Upon entering through the garage, a well-appointed mudroom welcomes you with a convenient mud bench, keeping the home organized and tidy. The two secondary bedrooms and a full bathroom are strategically located on the upper level, offering privacy and separation from the primary suite. The heart of the home is revealed in the primary suite, strategically tucked away off the mudroom for a peaceful retreat. This private haven boasts comfort and luxury, creating a serene atmosphere. Upstairs, a generous landing area adds to the home’s spacious feel. The Madison floor plan exemplifies modern living with a well-thought-out design, combining practical elements like a mudroom and ample garage space with the luxury of a secluded primary suite, making it an ideal choice for those seeking both style and functionality in their home.
- Type:
- Single Family
- Sq.Ft.:
- 2,142
- Status:
- NEW LISTING
- Beds:
- 4
- Lot size:
- 0.19 Acres
- Year built:
- 2016
- Baths:
- 3.00
- MLS#:
- 1103064
- Subdivision:
- Town Square Sec 2
ADDITIONAL INFORMATION
Welcome to your dream home nestled in one of the most coveted Edmond neighborhoods! This stunning 4 bedroom, 3 bathroom residence boasts a spacious open floor plan that seamlessly integrates modern living with timeless design. As you step inside, you'll be greeted by the grandeur of vaulted ceilings that elevate the ambiance of every room. Natural light floods the living spaces, illuminating the elegant hardwood floors and designer finishes throughout. The heart of the home lies in the gourmet kitchen, featuring sleek countertops, premium stainless steel appliances, and ample storage space. Perfect for entertaining, the kitchen flows effortlessly into the adjoining dining area and living room, creating an inviting atmosphere for gatherings with family and friends. Escape to the serene master suite, complete with a luxurious ensuite bathroom and a walk-in closet. Three additional well-appointed bedrooms offer versatility and comfort for guests, children, or a home office. Located in a highly sought-after Edmond neighborhood. Town Square offers a beautiful greenbelt with walking trails, a stocked fishing pond with gazebo and swings, and a charming community that welcomes its new neighbors. With proximity to top-rated schools, parks, shopping, and dining options, this is more than just a home—it's a lifestyle opportunity awaiting its next fortunate owner. Don't miss your chance to make this exquisite property yours! Optional HOA with access to resort style clubhouse and pool.
- Type:
- Single Family
- Sq.Ft.:
- 4,378
- Status:
- NEW LISTING
- Beds:
- 5
- Lot size:
- 0.43 Acres
- Year built:
- 2004
- Baths:
- 3.00
- MLS#:
- 1113812
- Subdivision:
- Asheforde Oaks 10th
ADDITIONAL INFORMATION
SELLER MOTIVATED! BRING YOUR OFFERS! SELLER IS OFFERING 5,000 IN RATE BUY DOWN! Step into this remarkable property that exudes sophistication and practicality! With 5 bedrooms and 3 baths, this home ensures a comfortable haven for the discerning individual. With a new roof in 2023, the home provides not just security but also a touch of peace for the years ahead. Revel in the details, such as a new hot water heater and an A/C unit around 5 years old! A new garage door motor has been installed as well! A notable feature is the walk-out basement, offering extra living space and easy access to the expansive backyard. Picture the possibilities in the basement's open area with ample windows—ideal for entertaining or pursuing personal interests. Downstairs, discover three bedrooms, a potential for a 6th bedroom room (also doubles as a safe-ish room), a second laundry (or perhaps an art room!), and even a second kitchen! For those with a penchant for cars or DIY projects, the third car garage isn't just for parking; it's a thoughtfully designed workshop. This versatile space caters to creative pursuits, appealing to the sophisticated hobbyist. Situated in the esteemed Edmond Public School district, this property provides convenient access to I-35, ensuring seamless commuting. The sizable backyard, enhanced with a new patio and pergola, is an outdoor sanctuary, offering opportunities for relaxation, play, and entertainment. Envision hosting gatherings, cultivating a garden, or simply basking in the open space—this expansive yard sets the stage for your aspirations. With coveted features like the walk-out basement, workshop garage, top-notch schools, easy I-35 access, and a sprawling backyard with a new patio and pergola, this property seamlessly blends functionality, convenience, and recreation... and don't forget the neighborhood pool!
- Type:
- Single Family
- Sq.Ft.:
- 1,900
- Status:
- NEW LISTING
- Beds:
- 4
- Lot size:
- 0.18 Acres
- Year built:
- 2019
- Baths:
- 2.00
- MLS#:
- 1114138
- Subdivision:
- Woodland Park
ADDITIONAL INFORMATION
Check out this like new home in a small gated neighborhood that features 4 bedrooms and 2 bathrooms! Located just doors down from the neighborhood park! There is 200 sq ft covered patio that features an outdoor fireplace. Has an open floor plan with a ton of natural light!
- Type:
- Single Family
- Sq.Ft.:
- 1,832
- Status:
- NEW LISTING
- Beds:
- 3
- Lot size:
- 0.2 Acres
- Year built:
- 1976
- Baths:
- 2.00
- MLS#:
- 1113847
- Subdivision:
- Willow Creek
ADDITIONAL INFORMATION
This beautiful home in Willow Creek of Edmond sits on a lovely corner lot with show stopping curb appeal. Step inside and be amazed at all the modern updates this home has to offer. Open Living room with a pitched ceiling and painted beams - and a fireplace with stylish whitewashed brick. Living room open to the chef's kitchen. Kitchen features granite countertops, fresh looking backsplash, modern appliances and stylish overhead vent. Master bedroom with private en-suite bath includes double vanities, granite countertops and a walk-in shower. Peaceful backyard retreat awaits. Come see your future home! Listing agent related to Seller.

Copyright© 2024 MLSOK, Inc. This information is believed to be accurate but is not guaranteed. Subject to verification by all parties. The listing information being provided is for consumers’ personal, non-commercial use and may not be used for any purpose other than to identify prospective properties consumers may be interested in purchasing. This data is copyrighted and may not be transmitted, retransmitted, copied, framed, repurposed, or altered in any way for any other site, individual and/or purpose without the express written permission of MLSOK, Inc. Information last updated on {{last updated}}
Edmond Real Estate
The median home value in Edmond, OK is $258,500. This is higher than the county median home value of $131,800. The national median home value is $219,700. The average price of homes sold in Edmond, OK is $258,500. Approximately 64.51% of Edmond homes are owned, compared to 29.27% rented, while 6.22% are vacant. Edmond real estate listings include condos, townhomes, and single family homes for sale. Commercial properties are also available. If you see a property you’re interested in, contact a Edmond real estate agent to arrange a tour today!
Edmond, Oklahoma has a population of 89,769. Edmond is more family-centric than the surrounding county with 35.78% of the households containing married families with children. The county average for households married with children is 31.33%.
The median household income in Edmond, Oklahoma is $76,008. The median household income for the surrounding county is $50,762 compared to the national median of $57,652. The median age of people living in Edmond is 35 years.
Edmond Weather
The average high temperature in July is 93.3 degrees, with an average low temperature in January of 24.5 degrees. The average rainfall is approximately 36 inches per year, with 3.4 inches of snow per year.
