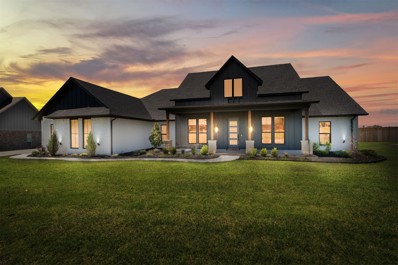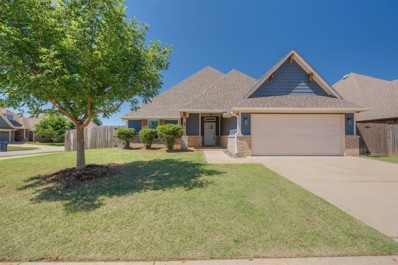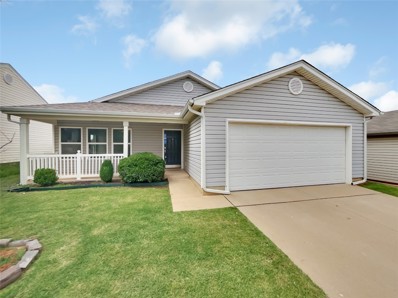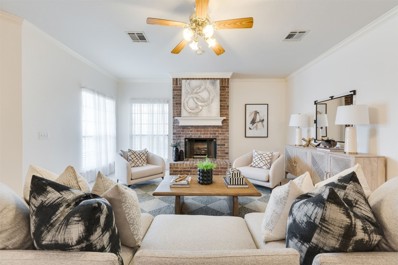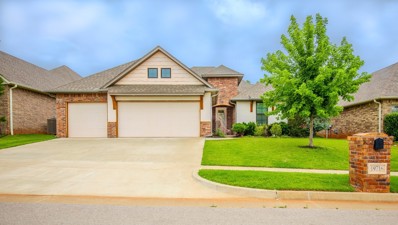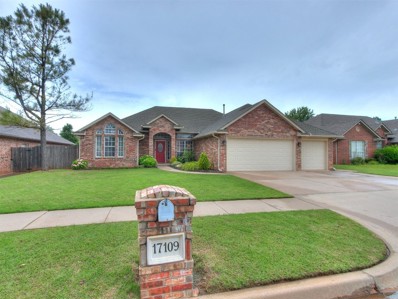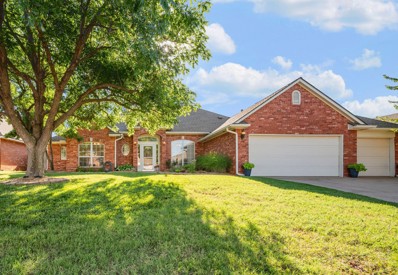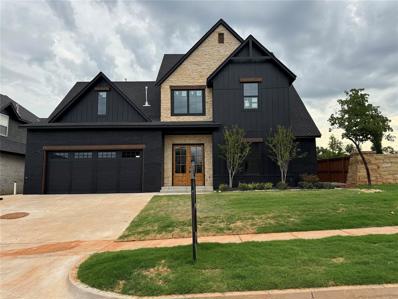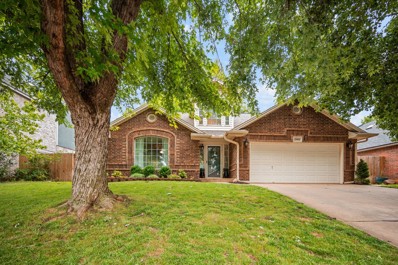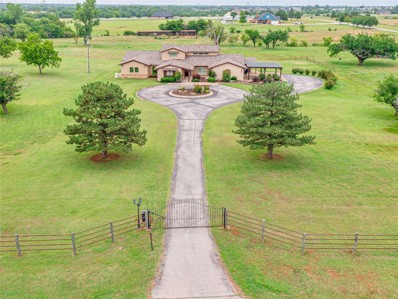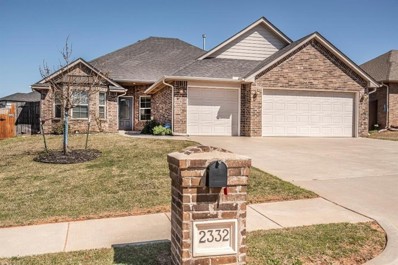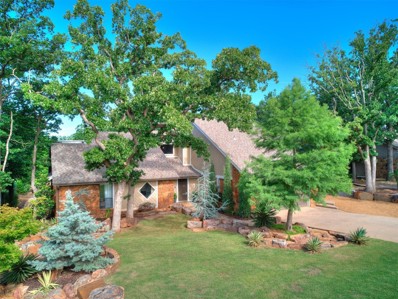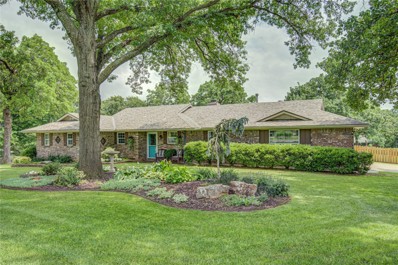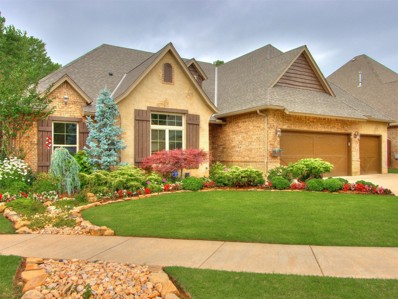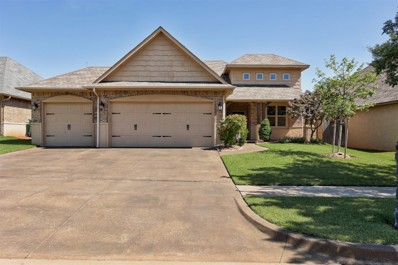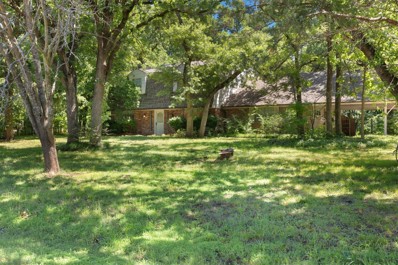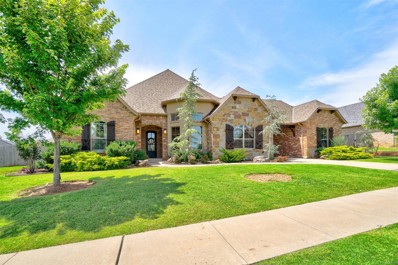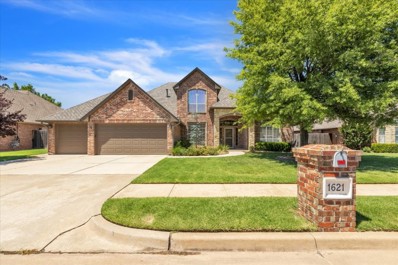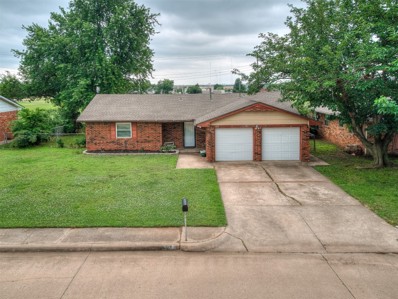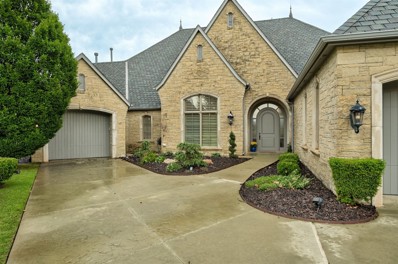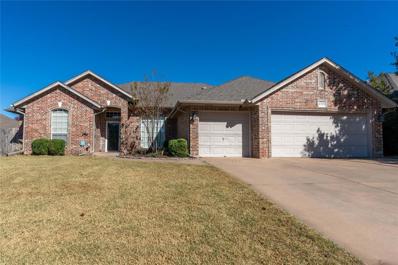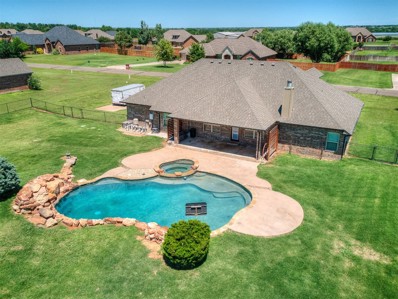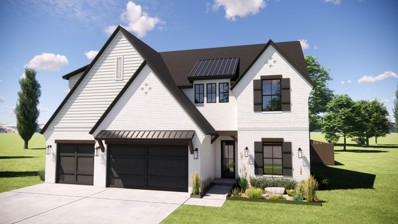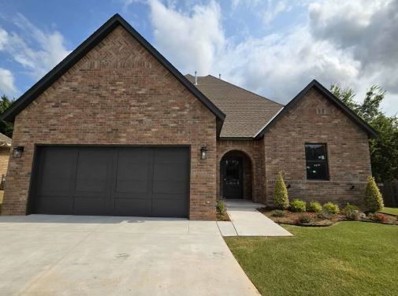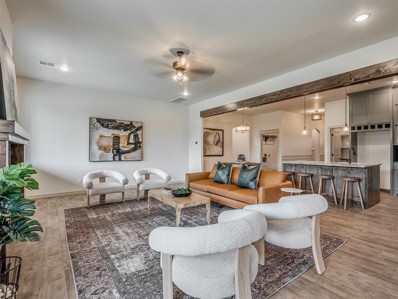Edmond OK Homes for Sale
- Type:
- Single Family
- Sq.Ft.:
- 2,843
- Status:
- NEW LISTING
- Beds:
- 4
- Lot size:
- 0.76 Acres
- Year built:
- 2022
- Baths:
- 4.00
- MLS#:
- 1119679
- Subdivision:
- Elm Grove
ADDITIONAL INFORMATION
Prepare to be enchanted by this stunning Modern Farmhouse! This home boasts an impressive 4 bedrooms (or 3 with an office), 3 full baths, and 1 convenient half bath. Step inside and you'll be greeted by a spacious formal dining area that seamlessly flows into the expansive great room, creating an open and airy atmosphere. The true heart of this home is the enormous, chef-inspired kitchen. Featuring high-end custom cabinetry, generous counter space, and a massive island, this kitchen is a culinary enthusiast's dream. A large breakfast nook and convenient butler's pantry/coffee bar complete the picture. Enjoy the convenience of a whole-home water softener, ensuring crip, clean water throughout. Retreat to the primary suite, where you'll find a vaulted ceiling, a lavish walk-in closet, and a spa-like en-suite bathroom - your own personal oasis. Two additional bedrooms share a full hall bath, while the fourth bedroom boasts an ensuite bath and walk-in closet, perfect for guests or a private home office. Anchoring the living space is a stunning beamed and vaulted ceiling, complemented by panoramic doors that lead out to a large outdoor patio, blending the indoor and outdoor living effortlessly. Step outside to your newly installed, fully fenced yard - prefect for entertaining or relaxing. With its thoughtful design and high-end finishes, this Modern Farmhouse is sure to captivate your heart.
- Type:
- Single Family
- Sq.Ft.:
- 1,835
- Status:
- NEW LISTING
- Beds:
- 3
- Lot size:
- 0.19 Acres
- Year built:
- 2018
- Baths:
- 2.00
- MLS#:
- 1119660
- Subdivision:
- Monarch Rdg
ADDITIONAL INFORMATION
Nestled in the sought-after Edmond community of Monarch Ridge, this charming three-bedroom, two-bathroom home is a true gem. As you step inside, you'll be welcomed by an open floor plan that effortlessly blends style and functionality. The bright and airy living room is equipped with large windows that flood the room with natural light and a cozy gas fireplace, perfect for chilly nights. The kitchen is a chef's dream, showcasing high-end appliances, soft-close cabinets, under cabinet lighting, and stunning quartz countertops. You'll appreciate the extra-large pantry, providing ample storage space for all your culinary essentials and more! The primary suite offers a relaxing retreat with a spacious en-suite bathroom complete with a luxurious soaking tub, large shower, dual vanity, and separate water closet. The spacious closet features an additional door providing convenient access to the laundry room. The extended garage comes equipped with an above-ground storm shelter, offering peace of mind during inclement weather. Outside, the large corner lot offers ample space for hosting summer barbecues while the covered patio is ideal for enjoying a quiet morning coffee. Located in the highly sought-after Deer Creek School District, this neighborhood also boasts a community playground, pond, and pavilion, perfect for outdoor fun. Don't miss the opportunity to make this lovely property your new home sweet home!
- Type:
- Single Family
- Sq.Ft.:
- 1,354
- Status:
- NEW LISTING
- Beds:
- 3
- Lot size:
- 0.14 Acres
- Year built:
- 2006
- Baths:
- 2.00
- MLS#:
- 1119724
- Subdivision:
- Marbleleaf Sec 4
ADDITIONAL INFORMATION
Welcome to this tastefully updated property, where fresh interior paint adorns the walls in a calming neutral color scheme. Natural light fills the home, accentuating the new flooring that flows seamlessly throughout. The spacious kitchen is a delight for any culinary enthusiast, equipped with high-quality stainless steel appliances. Step outside to discover a charming patio area, perfect for entertaining or enjoying peaceful moments with your morning coffee or evening sunset. Surrounded by a generous fenced-in backyard, this patio offers privacy and security, providing ample space to relax. Every detail of this home, from the top-notch kitchen amenities to the inviting outdoor space and fresh decor, has been carefully selected to create a harmonious living environment. Don't miss the opportunity to make this home yours, blending tranquility with modern sophistication effortlessly.
- Type:
- Single Family
- Sq.Ft.:
- 1,708
- Status:
- NEW LISTING
- Beds:
- 3
- Lot size:
- 0.09 Acres
- Year built:
- 1996
- Baths:
- 2.00
- MLS#:
- 1119559
- Subdivision:
- Vintage Gardens Rep
ADDITIONAL INFORMATION
This gorgeous 3-bedroom, 2-bathroom garden home is located in a secure, gated community that offers an array of amenities for your enjoyment. Step inside to find a spacious and inviting living area, perfect for family gatherings and entertaining guests. Nice open floor plan and well appointed kitchen with bar seating and plenty of counter space for all of your culinary needs. This home has a lovely patio, ideal for outdoor dining and relaxation. The primary suite boasts a private bathroom and ample closet space, providing a serene retreat after a long day. The two additional bedrooms are generously sized and share a well-maintained bathroom. As a resident, you will have access to a sparkling community pool and a clubhouse, perfect for social events and staying active. The gated entry ensures privacy and security, giving you peace of mind. Stress free living with all exterior maintenance taken care of for you including lawn care. Located in a peaceful neighborhood with easy access to local amenities, this home offers the perfect blend of comfort and convenience. Don’t miss the opportunity to make this wonderful house your new home!
- Type:
- Single Family
- Sq.Ft.:
- 2,732
- Status:
- NEW LISTING
- Beds:
- 4
- Lot size:
- 0.25 Acres
- Year built:
- 2018
- Baths:
- 3.00
- MLS#:
- 1119044
- Subdivision:
- Stonebriar Add Sec 6
ADDITIONAL INFORMATION
Opportunity of a lifetime! If you have been looking for the one, this is it! Large, Open and Inviting!! EDMOND SCHOOLS!! This 4 bed 3 bath Modern Farmhouse Style home is full of luxurious upgrades & situated in the heart of the much desired Stonebriar Addition. Step in the front door where you are greeted with a beautiful wood beamed ceiling, wood look tile, and an open floor plan built for entertaining family & guests. Natural light floods the main living area casting a warm glow to the room’s every corner. The kitchen features a huge island, granite counter tops, breakfast bar, pantry, gas stove, pot filler, stainless steel appliances, subway tile backsplashes, and plenty of area for the chef to work. Home also comes with a huge bonus room with vaulted ceilings, wood beams, and a barn door. Master suite comes with 10’ Tray ceilings, large walk-in shower, tile floors, relaxing soaker tub, dual vanities, and an enormous closet! Bedrooms in front of house come with a full Jack and Jill bathroom. Step outside to a very spacious backyard perfect for a family gathering. Other features include crown molding, tons of storage space, 10’ ceilings, mud room, 3-car garage with storm shelter, gas hook-up for backyard grill, tons of natural light, custom light fixtures, and much more. Recent updates include new hot water heater 2023 and new retaining wall in back yard. Neighborhood includes Walking Trails, Parks and a community Pool! This one will not last long. Schedule your showing today!
- Type:
- Single Family
- Sq.Ft.:
- 2,054
- Status:
- NEW LISTING
- Beds:
- 3
- Lot size:
- 0.22 Acres
- Year built:
- 2002
- Baths:
- 2.00
- MLS#:
- 1119071
- Subdivision:
- Fenwick Sec 6
ADDITIONAL INFORMATION
Gorgeous true single-story home in the desirable Fenwick neighborhood! This home features 3 full bedrooms as well as an office with lots of windows and lighting! Hardwood and tile throughout, carpeted bedrooms, plenty of counter space in the kitchen, dining nook off kitchen as well as a formal dining room! Primary bedroom en-suite features a walk-in shower as well as soaking tub. 2 additional bedrooms and full bath on opposite side of the home from primary and office. 3 car garage features an in-ground shelter. Enjoy your morning coffee under the large covered rear patio overlooking a HUGE grass backyard as well as a shed for your lawn and garden tools! Community features a community center, community pool, and play park! Walk-through video available at https://youtu.be/L4feEHjCgRU?si=4P9BtVlO3vC-dwOC. Open House Saturday 6/8 from 2-4!
- Type:
- Single Family
- Sq.Ft.:
- 2,164
- Status:
- NEW LISTING
- Beds:
- 4
- Lot size:
- 0.22 Acres
- Year built:
- 1998
- Baths:
- 3.00
- MLS#:
- 1119692
- Subdivision:
- Homestead Ii
ADDITIONAL INFORMATION
Sought after neighborhood with community pool, two fishing ponds and two playgrounds. Open living features high ceilings, ceiling fans, brick fireplace, and built-ins. Kitchen equipped with pantry, stainless steel dishwasher, built in microwave, and breakfast bar open to living room. Enjoy formal dining or eating area off kitchen. Study with closet can be used as 4th bedroom. The primary bedroom has a ceiling fan and is separate from other bedrooms. Primary suite has a tub, separate shower, dual vanities, and walk in closet with window. The home boasts a spacious 3 car pull through garage. A new AC unit was installed in 2024. There is a 12 man underground storm shelter in backyard as well as a covered patio. This is a must see!
- Type:
- Single Family
- Sq.Ft.:
- 2,955
- Status:
- NEW LISTING
- Beds:
- 4
- Lot size:
- 0.21 Acres
- Year built:
- 2024
- Baths:
- 5.00
- MLS#:
- 1119616
- Subdivision:
- Stone Hill/iron Horse Ranch Ph
ADDITIONAL INFORMATION
Welcome to 3201 Stone Hill Trail, an elevated Traditional two-story home that exudes warmth and sophistication. This meticulously designed residence offers 4 bedrooms and 4.5 bathrooms, ensuring ample space and privacy. The living room is a grand yet inviting space, featuring 12-foot ceilings and a cozy fireplace flanked by windows that flood the room with natural light. The open-concept design seamlessly connects the living area to the kitchen, which also boasts 12-foot ceilings, a large eat-at island, a full refrigerator and freezer, a 36" range, hand-selected countertops, and soft-close cabinets. The dining area, with its wall of windows and beautifully beamed ceiling, adds a touch of rustic charm to this elegant home. The private suite is a sanctuary of comfort and practicality, highlighted by a beamed ceiling and a high functioning walk-in closet complete with built-in dressers and three tiers of hanging space. The master bathroom is a luxurious retreat, featuring dual vanities with soft-close cabinets, a linen cabinet, a soaker tub, and a shower. Two additional bedrooms on the main floor come with ensuite bathrooms, and a convenient powder bath is available for guests. Upstairs, you'll find another bedroom with a full bath and a versatile loft area. The large outdoor patio is designed to feel enclosed, creating a private yet spacious backyard oasis perfect for relaxation and entertainment. Additional features of this exceptional home include 8' garage door, double entry wood doors, white oak stair treads, wet bar, sink in utility and many more thoughtful touches that elevate the living experience. Don't miss your chance to see this beautiful home!
- Type:
- Single Family
- Sq.Ft.:
- 2,136
- Status:
- NEW LISTING
- Beds:
- 5
- Lot size:
- 0.14 Acres
- Year built:
- 1994
- Baths:
- 3.00
- MLS#:
- 1119443
- Subdivision:
- Durbin Hills 2nd
ADDITIONAL INFORMATION
Discover the epitome of modern comfort in this 5 Bed, 2.1-bathroom home. It offers an ideal blend of style and functionality with ample living space, a well-appointed kitchen, and great storage throughout. It's a terrific home in an established neighborhood where pride of ownership is seen throughout. Don't miss seeing this gem.
$1,282,000
6401 164th 164th Street Str Edmond, OK 73013
- Type:
- Single Family
- Sq.Ft.:
- 4,700
- Status:
- NEW LISTING
- Beds:
- 5
- Lot size:
- 10 Acres
- Year built:
- 1974
- Baths:
- 4.00
- MLS#:
- 1119680
- Subdivision:
- Deer Creek Township
ADDITIONAL INFORMATION
This stunning 10-acre estate offers a perfect blend of luxury living and practical amenities for both comfort and functionality. Nestled behind a gated entry, this property ensures privacy and peace of mind. The main house boasts spacious living with 2 primary suites on the main level, providing ample space for family or guests..The 1500 sq ft owner's retreat built in 2015 includes a cozy sitting area with refrigerator, two master closets including a safe room. The bathroom has heated floors for ultimate comfort, two sinks, a tub and a big walk in shower. The gourmet kitchen, the heart of the home features a large island, double Bosch ovens, indoor Jenn Air hibachi/grill and custom cabinetry offering abundant storage;perfect for entertaining or everyday cooking. For added safety and convenience, the bigger primary closet houses a concrete safe room and the property is equipoped with a Generac generator for uninterrupted power. Energy efficiency is enhanced with a recently installed tankless water heater for the larger primary bathroom and new foam insulation along the downstairs north wall. Addionally, there are three spacious bedrooms, two upstairs and one down, making it ideal for a growing family or guests and three and a half bathrooms cater to the needs of a busy household. Outside, the property is a horse lover's paradise with a 36x38 horse barn featuring three Priefert stalls (can accomodate up to five stalls) and attached turnout pens.. A working windmill ensures a reliable water source for livestock. An insulated 40x50 shop provides ample space for equipment and storage, and a loafing shed in the pasture offers additional shelter for animals. A dedicated storm shelter adds to the peasce of mind during severe weather. This estate is not just a home; it's a lifestyle. With luxury amenities, practical features, and extensive facilities for horses and livestock, it offers something for everyone. Schedule your private showing today! Welcome Home!
- Type:
- Single Family
- Sq.Ft.:
- 1,854
- Status:
- NEW LISTING
- Beds:
- 4
- Lot size:
- 0.17 Acres
- Year built:
- 2016
- Baths:
- 2.00
- MLS#:
- 1119667
- Subdivision:
- Covell Vly Ph 1
ADDITIONAL INFORMATION
Open concept 4 bedroom, 2 bath and 3 car garage home in Covell Valey! Granite, and stainless steel throughout the kitchen and bathrooms. Living room is open and leads into the kitchen with the Master bedroom separate from guest rooms. Master bedroom is spacious with dual vanities, walk-in shower and closet and whirlpool tub. Guest rooms share a hall bathroom and there is an additional study room that counts as an additional bedroom. Laundry room is spacious and includes a mud bench. Sprinkler system, and garage storm shelter are installed. Easy access to I-35.
- Type:
- Single Family
- Sq.Ft.:
- 2,817
- Status:
- NEW LISTING
- Beds:
- 5
- Lot size:
- 0.21 Acres
- Year built:
- 1981
- Baths:
- 3.00
- MLS#:
- 1119477
- Subdivision:
- Chimney Hill Iv Of Edmond
ADDITIONAL INFORMATION
Come make this fabulous home in the sought after Chimney Hill neighborhood - with excellent Edmond Schools - your new home! Beautiful updated and established landscaping welcomes you into this flexible 5 bedroom, 3 bath floorplan. Spacious living area with 2 story vaulted ceiling, cozy wood burning fireplace, and lots of windows that provide wonderful views of the back patio and gorgeous yard. Dining space is open to the living area which flows into the light and bright eat in kitchen with breakfast nook, counter seating, granite countertops, and stainless appliances. Main level primary bedroom has cathedral ceiling, en-suite with large tub, separate shower, dual granite vanity, spacious walk-in closet, and access to the fabulous covered back patio. Two additional nice sized bedrooms and a full hall bath complete the main level. Upstairs features an open loft area that could be used as a play space, 2nd living, or game room. Two large bedrooms, one with french door entry and would make a perfect home office, and an additional full bath complete the second level. The conveniently located laundry room with tons of storage and counter space leads to the 2 car garage with extra an storage area and an exterior entry door to the north side of the home. FABULOUS back yard with expansive patio offers multiple areas for relaxing or entertaining; gather around the firepit area and listen to the concerts from the park in the distance or put on your walking shoes and hit the path from the backyard that leads directly to Hafer Park and all its wonderful walking trails. Chimney Hill neighborhood includes community pools, large playground area, tennis court, soccer field, basketball court, sidewalks and community activities and events which all provide great opportunities for meeting neighbors & friends. Conveniently located just one mile west of I-35 and minutes to fabulous shopping, dining, and entertainment options. Schedule your showing today!
- Type:
- Single Family
- Sq.Ft.:
- 1,852
- Status:
- NEW LISTING
- Beds:
- 3
- Lot size:
- 1.02 Acres
- Year built:
- 1965
- Baths:
- 2.00
- MLS#:
- 1119651
- Subdivision:
- Osbornes Rosewood
ADDITIONAL INFORMATION
You will want to check out this beautiful East Edmond home, nestled on a one-acre treed lot with captivating curb appeal. Situated in a charming one-street neighborhood in the heart of Edmond, this home offers close proximity to restaurants, shopping, highway access, and is within walking distance to the Edmond Racquet Club. Lovingly maintained and cared for over the years, this property exudes a park-like ambiance with its mature trees and landscaping. The front living room features oak hardwood floors, a gas log fireplace, and a custom-built mantle, creating a warm and inviting atmosphere. An additional living room at the back of the house boasts an amazing vaulted ceiling, numerous windows that flood the space with natural light, a wet bar perfect for entertaining, and access to the open wood deck and backyard. The kitchen is delightful with freshly painted white cabinets accented by black hardware, a tumbled marble backsplash, a breakfast bar, and a dining area. Black appliances, including a Bosch dishwasher, built-in gas range, and electric oven, complete the space. The primary suite offers a private retreat with an ensuite bathroom and a walk-in closet. Two additional bedrooms provide views of the backyard and ample closet space with access to the spacious hall bathroom. The backyard is your personal oasis, featuring an open deck overlooking the property. Additional amenities include two outbuildings and a newer carport, added in 2020, with a concrete parking pad. This East Edmond gem is ready to welcome you home.
- Type:
- Single Family
- Sq.Ft.:
- 2,581
- Status:
- NEW LISTING
- Beds:
- 4
- Lot size:
- 0.16 Acres
- Year built:
- 2011
- Baths:
- 3.00
- MLS#:
- 1111992
- Subdivision:
- Cheyenne Ridge Villas Rep
ADDITIONAL INFORMATION
This is the home you have been looking for if a zero maintenance yard and the most wonderful home is on your list. It is a a true 4 bed plus study, breakfast nook in the kitchen, formal dining with gorgeous coffered ceiling, 2 1/2 baths and a full 3 car garage. The living room and kitchen/breakfast nook look out onto the most gorgeous patio complete with waterfall, lush landscaping and amazing astroturf in all grass areas of the backyard. The house has new wood floors and has been recently painted (inside and out). Garage is complete with mini-split ac/heating unit. Beautiful stone walkway to creek runs next this immaculate home! List of additional items and dates are in the attachments.
- Type:
- Single Family
- Sq.Ft.:
- 1,833
- Status:
- NEW LISTING
- Beds:
- 3
- Lot size:
- 0.17 Acres
- Year built:
- 2013
- Baths:
- 2.00
- MLS#:
- 1119648
- Subdivision:
- Parke Place
ADDITIONAL INFORMATION
Beautiful, well maintained home in highly desired Parke Place addition. This is luxury living on a smaller scale. Open-concept home with 6-inch crown molding throughout, granite countertops, hand scraped wood floors, covered back patio with wood burning fireplace. Impact resistant shingles, A.C. Unit replaced in August of 2019, hot water tank replaced in February 2022, and Deer Creek schools. Hurry…this one won’t last!
- Type:
- Single Family
- Sq.Ft.:
- 2,140
- Status:
- NEW LISTING
- Beds:
- 4
- Lot size:
- 0.89 Acres
- Year built:
- 1971
- Baths:
- 3.00
- MLS#:
- 1119653
- Subdivision:
- Old Farm Estates Sec 3
ADDITIONAL INFORMATION
Beautiful Historic Old Farm Neighborhood. This highly desirable neighborhood features wooded acreage lots, a neighborhood swimming pool, tennis court, and park. Many of the homes in the neighborhood have been updated and have exponentially increased their value. Here is your chance to make your mark on this farmhouse style home. A beautiful wooded lot with a detached large shop, and storage shed. The home features a family room, kitchen, formal living room, formal dining room, and half bath downstairs. Four nicely sized bedrooms are upstairs with a hall bathroom. The main bedroom upstairs features its own ensuite bathroom. Home has great bones with a newer roof. Sellers wish to sell the home "As Is".
- Type:
- Single Family
- Sq.Ft.:
- 4,219
- Status:
- NEW LISTING
- Beds:
- 5
- Lot size:
- 0.33 Acres
- Year built:
- 2014
- Baths:
- 4.00
- MLS#:
- 1119522
- Subdivision:
- Golden Gate At Twin Bridges Th
ADDITIONAL INFORMATION
Welcome to 500 Newport Bridge, a spacious former model home in the desirable Twin Bridges neighborhood. This 4,219 sq ft home sits on a 1/3 acre lot and features a port-cochère driveway leading to a 3-car garage, offering plenty of space for vehicles and storage. Step inside to discover a large, open kitchen with a spacious island and abundant counter space and cabinetry. The kitchen seamlessly opens up to the living area, which features a focal fireplace and large windows overlooking the expansive backyard, creating a perfect blend of indoor and outdoor living. Adjacent to the kitchen is a stunning formal dining room with tall ceilings, ceiling beam details, and large windows, perfect for dinner parties. Downstairs, you'll find three well-appointed bedrooms plus a versatile office that can serve as a fourth bedroom. The master en suite is a private retreat, featuring dual vanities, a walk-in shower, a soaking tub, and two expansive master closets for all your storage needs. Upstairs, a generous bonus room with a wet bar is perfect for entertaining, along with an additional bedroom and a full bath for guests. The outdoor space includes a cozy fireplace and covered patio, ideal for year-round relaxation and gatherings. Located just blocks from the elementary school, community pool, and parks, this home offers convenience and comfort in the sought-after Twin Bridges neighborhood.
- Type:
- Single Family
- Sq.Ft.:
- 2,963
- Status:
- NEW LISTING
- Beds:
- 4
- Lot size:
- 0.21 Acres
- Year built:
- 2003
- Baths:
- 3.00
- MLS#:
- 1119331
- Subdivision:
- Auburn Meadows Sec 1
ADDITIONAL INFORMATION
Welcome to Auburn Meadows! Immaculate condition with 4 spacious bedrooms & 3 baths. Wonderful for entertaining offering a large living room with brick fireplace and wood flooring. Kitchen with stainless steel appliances, granite countertops & abundant cabinets. Large master bedroom with luxurious ensuite featuring granite countertops, double vanities, shower & jetted tub. Lower level guest bedroom with its own ensuite makes for a perfect mother-in-law plan. Additional features also include laundry room with sink & mud bench, large study and a formal dining room. Endless possibilities for use of the upstairs flex space. Landscaped backyard with a covered patio. Grand Sequoyah Class 4 roof less than one year old. Recent exterior paint, interior paint & HVAC units. Auburn Meadows amenities include pool, fitness center, playground, and neighborhood events. Great neighborhood with a convenient location.
- Type:
- Single Family
- Sq.Ft.:
- 1,167
- Status:
- NEW LISTING
- Beds:
- 3
- Lot size:
- 0.21 Acres
- Year built:
- 1975
- Baths:
- 2.00
- MLS#:
- 1119028
- Subdivision:
- Elwood Heights
ADDITIONAL INFORMATION
Just listed home nestled in the desired Elwood Heights, centrally located in Edmond. The neighborhood is quiet and has easy access to shopping, restaurants, and entertainment. Proximity to excellent schools makes it an ideal choice for anyone seeking a comfortable living space. This adorable home has 3 bedrooms and 2 baths as well as a covered patio, large backyard that backs to Edmond Public school's land, and a two car garage. The living room is inviting with natural light and views of the open space and backyard. Entry way, living room, and hallway have newer flooring and baseboards and newer windows have been installed throughout. Schedule your viewing and make this welcoming residence your own!
- Type:
- Single Family
- Sq.Ft.:
- 3,825
- Status:
- NEW LISTING
- Beds:
- 3
- Lot size:
- 0.23 Acres
- Year built:
- 2003
- Baths:
- 4.00
- MLS#:
- 1118748
- Subdivision:
- Rose Creek Blks 1-5
ADDITIONAL INFORMATION
ROSE CREEK RESORT STYLE LIVING - Welcome to this LUXURIOUS transitional style home perfectly nestled w/a breathtaking panoramic view on the 9th Fairway of the recently renovated Rose Creek golf course. As you enter through the GRAND entry you will experience the BEAUTIFUL view of the STUNNING backyard soaking spa, living space & golf course where you can savor the beauty of life's finer pleasures. The Open Floor Plan includes an INCREDIBLE living room w/indoor/outdoor fireplace, IMPRESSIVE crown molding, perfect kitchen w/chef grade Viking Stove, dbl ovens, built-in top of the line refrigerator, huge pantry & prep island. AMAZING formal dining room w/CUSTOM built-in cabinet overlooking the front of the property w/large windows. Family Room w/stacked stone wall that showcases an over-sized FP & views of the back of property along w/a beverage serving area. The oversized Primary Suite has its own private entrance to the backyard spa, lg sitting area overlooking the back, a LOVELY spa bathroom w/dbl vanities & the perfect closet. On the opposite side of home is a secondary suite w/sitting area & private bath. Then head up the stairway to a huge bedroom / office / sitting area to include a private bath. Step out onto the absolutely INCREDIBLE balcony with MAGNIFICENT views of the golf course, club & more. This home offers a blend of elegance & comfort. Live here & enjoy luxury living w/amenities such as the newly added indoor/outdoor pickleball courts, resident fitness center & pool, award winning restaurant: Neighborhood Provisions & a Speakeasy. Conveniently located near premier shopping destinations, top-tier medical facilities, multiple dining options & major highways making the Airport & Downtown OKC an easy commute. Arriving Soon: The RETREAT @ ROSE CREEK. The ultimate private club experience w/fitness, 18 hole putt-putt, saunas, barbershop, spa/salon, teen zone, daycare, dry cleaner, car detailing etc. & all just a golf cart ride away! HURRY HURRY! HURRY!
- Type:
- Single Family
- Sq.Ft.:
- 2,366
- Status:
- NEW LISTING
- Beds:
- 4
- Lot size:
- 0.21 Acres
- Year built:
- 1998
- Baths:
- 3.00
- MLS#:
- 1118739
- Subdivision:
- Homestead I To Edmond
ADDITIONAL INFORMATION
This stunning 4-bedroom, 3-bathroom home is located in one of Edmond's most desirable neighborhoods, Homestead. As you enter the home, you're greeted by a magnificent formal living and dining area, perfect for entertaining guests. The kitchen features granite countertops and tons of storage and opens up to the family room with a beautiful brick fireplace and wood flooring. The primary bedroom has a private bathroom with a walk-in closet. The backyard is perfect for relaxing and entertaining, with a covered patio, a large lawn, and plenty of mature trees. Don't miss out on this opportunity to own a beautiful home in a great neighborhood! Schedule a showing today!
- Type:
- Single Family
- Sq.Ft.:
- 2,303
- Status:
- NEW LISTING
- Beds:
- 4
- Lot size:
- 0.95 Acres
- Year built:
- 2008
- Baths:
- 3.00
- MLS#:
- 1119467
- Subdivision:
- Antler Ridge
ADDITIONAL INFORMATION
This incredible home in the much sought after Antler Ridge addition sits on almost 1 acre & backs to one of several stocked neighborhood ponds. The home boasts 4 bedrooms + a flex room, 3 car garage, in-ground storm shelter, & a backyard oasis with pool/spa & rock waterfall in the award winning Deer Creek School District. This home has so many fantastic cosmetic & mechanical updates - please ask your realtor to share the provided list. (New roof, A/C unit, sprinkler system, garage door, LVP flooring in all bedrooms are just a few of the updates). The spacious covered front porch is the perfect spot to sit back & enjoy this active community. A flex room off the entry would be perfect for an office, workout room, or secondary living room & has glass french doors. The living room features a stone accent gas log fireplace, wood mantle, tray ceiling, modern ceiling fan, & open floor plan to the kitchen & dining area. Stainless steel LG appliances, granite countertops, pantry, & updated light fixtures complete the kitchen. Stainless steel LG kitchen refrigerator to remain with the home. The spacious primary suite includes LVP flooring, tray ceiling, dual vanities, large jetted tub, shower, & walk-in closet. And you'll love the privacy this split floor plan provides for the primary suite with the secondary bedrooms at the opposite end of the home. The backyard is the perfect entertaining spot with a large covered patio, pool & spa with natural rock waterfall, & fully fenced yard backing to a pond. The neighborhood includes a playground & stocked fishing ponds & is in close proximity to Portland Ave/Hefner Parkway.
- Type:
- Single Family
- Sq.Ft.:
- 2,992
- Status:
- NEW LISTING
- Beds:
- 4
- Lot size:
- 0.32 Acres
- Baths:
- 4.00
- MLS#:
- 1114679
- Subdivision:
- Ridge Creek South
ADDITIONAL INFORMATION
Check out this fantastical home in the making! Imagine a luxurious master suite fit for a king or queen, complete with a spa-like bathroom and a walk-in closet so huge you might need a map to navigate it. Add in a spacious covered patio for those leisurely Sundays, and ta-da! The heart of the home—the living room—welcomes you with open arms, leading to a stunning kitchen perfect for hosting gatherings, complete with a chic built-in butler’s pantry. Say farewell to cluttered countertops with ample space for culinary magic and a charming dining corner. This home is a masterpiece in progress, tailored to turn your dreams into reality!
- Type:
- Single Family
- Sq.Ft.:
- 2,289
- Status:
- NEW LISTING
- Beds:
- 4
- Lot size:
- 0.17 Acres
- Year built:
- 2024
- Baths:
- 3.00
- MLS#:
- 1119550
- Subdivision:
- Birnam Woods Sec 1
ADDITIONAL INFORMATION
Welcome to 2301 Riven Rock, a beautifully designed two-story home that seamlessly combines elegance and comfort. This stunning 4-bedroom, 3-bathroom residence is perfect for those seeking both style and functionality. The living room, featuring a cozy fireplace, serves as the heart of the home, providing a warm and inviting space for gatherings and relaxation. The kitchen, equipped with a central island and a spacious pantry, is a culinary enthusiast’s dream, offering plenty of room for meal preparation and storage. The luxurious private suite is a true retreat, boasting a walk-in closet and a spa-like bathroom with dual vanities, a soaker tub, and a separate shower. An additional bedroom and bathroom on the main floor provide convenience and versatility. Upstairs, you’ll find two more bedrooms, a full bathroom, and a generous game room, perfect for fun and entertainment. Step outside to the covered patio, an ideal spot for enjoying serene Oklahoma nights and hosting outdoor gatherings. Located in a desirable community, 2301 Riven Rock offers a perfect blend of modern amenities and timeless charm.
- Type:
- Single Family
- Sq.Ft.:
- 2,314
- Status:
- NEW LISTING
- Beds:
- 4
- Lot size:
- 0.15 Acres
- Year built:
- 2024
- Baths:
- 3.00
- MLS#:
- 1119543
- Subdivision:
- Birnam Woods Sec 3
ADDITIONAL INFORMATION
Welcome to 2524 Woods Edge, nestled in the charming Birnam Woods neighborhood. This true 4-bedroom, 3-bathroom home offers a perfect blend of comfort and elegance. The spacious living area, featuring a cozy fireplace, seamlessly connects to the kitchen, creating an open and inviting atmosphere ideal for both daily living and entertaining. The kitchen boasts a convenient eat-at island and a roomy pantry, making meal preparation and storage a breeze. The private suite is a luxurious retreat, complete with a large walk-in closet and an elegant bathroom featuring dual vanities, a soaker tub, and a separate shower. Three additional bedrooms provide ample space and generous closet storage, ensuring everyone has their own comfortable haven. Outside, the covered patio expands your living space, perfect for hosting gatherings or enjoying a peaceful evening outdoors. Located in a quaint and friendly community, 2524 Woods Edge offers easy access to the many amenities of Edmond, making it an ideal place to call home.

Copyright© 2024 MLSOK, Inc. This information is believed to be accurate but is not guaranteed. Subject to verification by all parties. The listing information being provided is for consumers’ personal, non-commercial use and may not be used for any purpose other than to identify prospective properties consumers may be interested in purchasing. This data is copyrighted and may not be transmitted, retransmitted, copied, framed, repurposed, or altered in any way for any other site, individual and/or purpose without the express written permission of MLSOK, Inc. Information last updated on {{last updated}}
Edmond Real Estate
The median home value in Edmond, OK is $357,900. This is higher than the county median home value of $131,800. The national median home value is $219,700. The average price of homes sold in Edmond, OK is $357,900. Approximately 64.51% of Edmond homes are owned, compared to 29.27% rented, while 6.22% are vacant. Edmond real estate listings include condos, townhomes, and single family homes for sale. Commercial properties are also available. If you see a property you’re interested in, contact a Edmond real estate agent to arrange a tour today!
Edmond, Oklahoma has a population of 89,769. Edmond is more family-centric than the surrounding county with 35.78% of the households containing married families with children. The county average for households married with children is 31.33%.
The median household income in Edmond, Oklahoma is $76,008. The median household income for the surrounding county is $50,762 compared to the national median of $57,652. The median age of people living in Edmond is 35 years.
Edmond Weather
The average high temperature in July is 93.3 degrees, with an average low temperature in January of 24.5 degrees. The average rainfall is approximately 36 inches per year, with 3.4 inches of snow per year.
