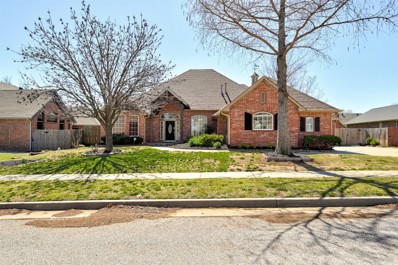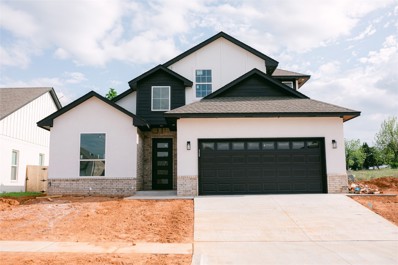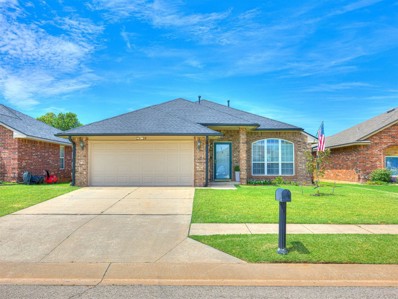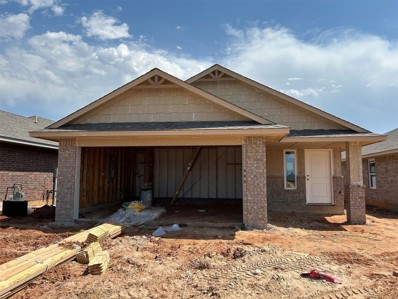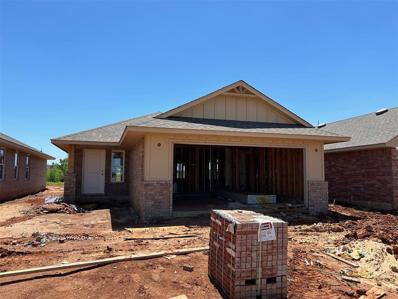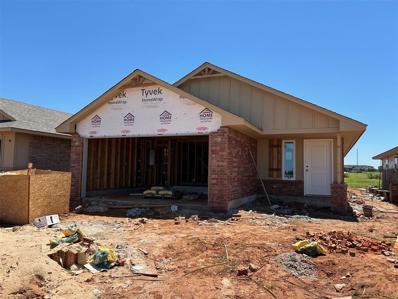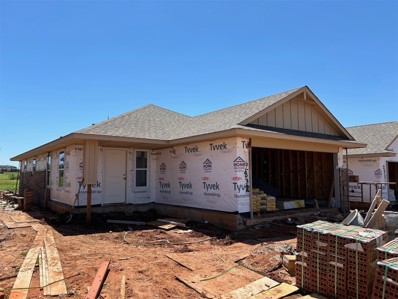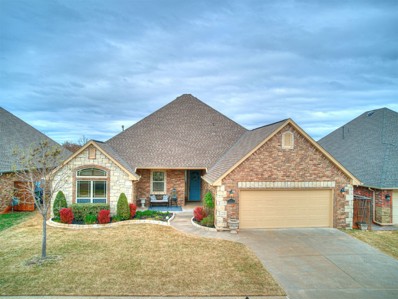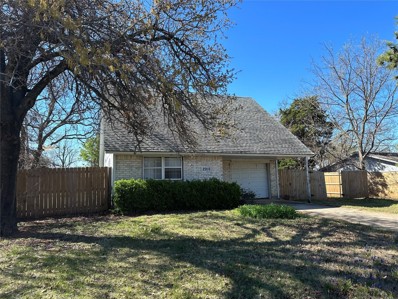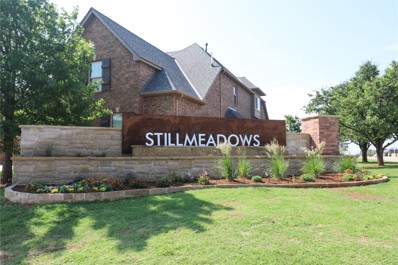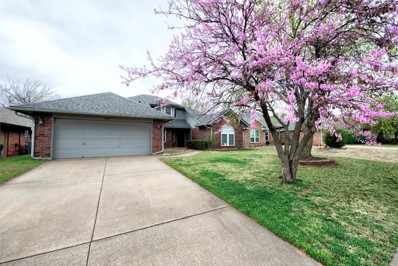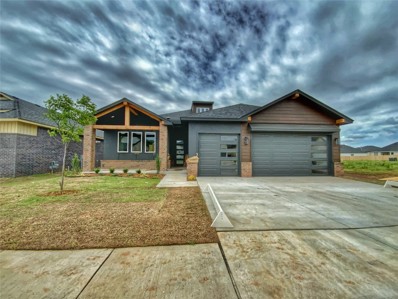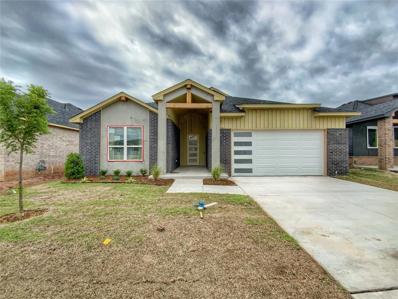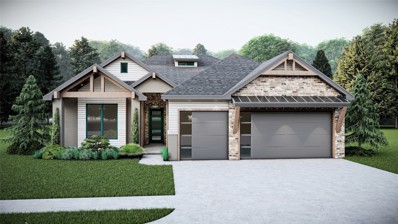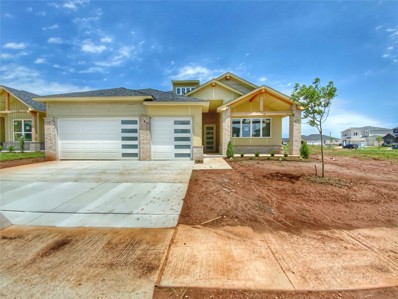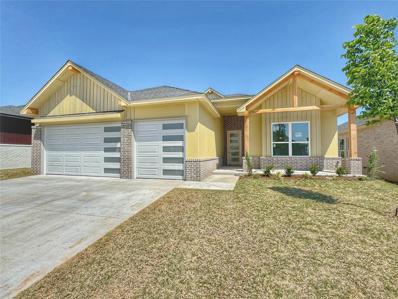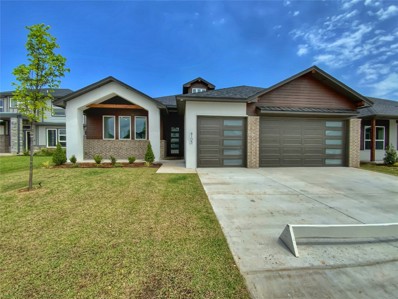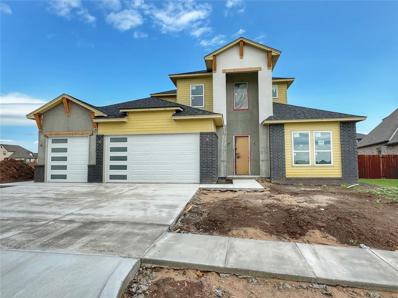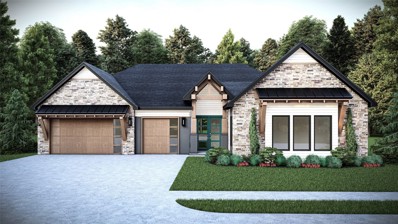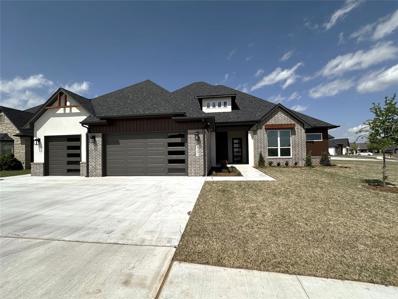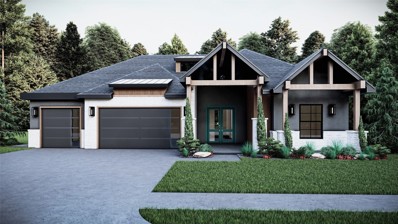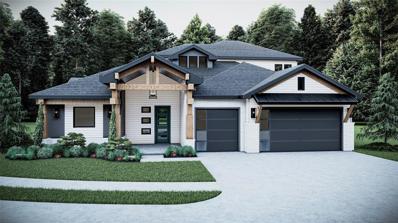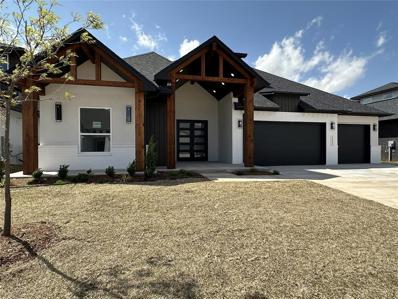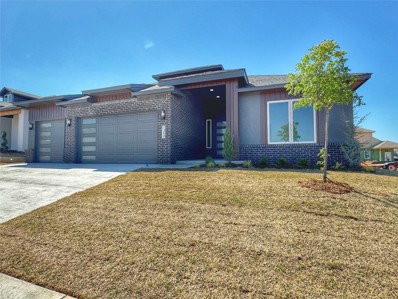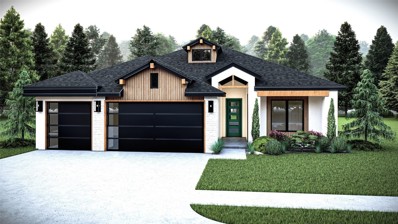Edmond OK Homes for Sale
- Type:
- Single Family
- Sq.Ft.:
- 2,949
- Status:
- Active
- Beds:
- 4
- Lot size:
- 0.25 Acres
- Year built:
- 1996
- Baths:
- 3.10
- MLS#:
- 1104582
ADDITIONAL INFORMATION
Introducing 1504 NW 145th Edmond, OK... Home features 4 bedrooms 3.1 bathroom, 2 living rooms and 2 dining areas, Plus an Office!! 3rd car garage converted to a recreation room with above ground storm shelter!! This home has been updated and is in move in condition!! Large, covered patio!! All solid surface floors with carpet!! Jack and jill bath between 2 bedrooms!! Neighborhood offers Swimming pool, park and HOA..
- Type:
- Single Family
- Sq.Ft.:
- 2,306
- Status:
- Active
- Beds:
- 4
- Lot size:
- 0.15 Acres
- Baths:
- 4.00
- MLS#:
- 1104547
- Subdivision:
- Deer Valley Estates
ADDITIONAL INFORMATION
Welcome home to this stunning, custom home in the Deer Valley Estates. As you enter the home you are greeted by the grand staircase and high ceilings which demand your attention! This true four bedroom home plus a dedicated study will provide the lifestyle you’ve been searching for. Enjoy waking up to the privacy of nature in your back yard. You’ll love morning coffee on the covered back patio, without any neighbors directly behind you. Downstairs you’ll find the study which beams natural light, the primary bedroom and ensuite, which boasts a gorgeous free standing bathtub, dual sink vanity, and walk-in shower. There is also a dedicated guest bathroom for convenience. Upstairs will be three additional bedrooms. The first bedroom has its own bathroom with a walk in shower - perfect for guests. The other two bedrooms share an oversized hallway bathroom. Walk down to the community park just around the corner. This is a home you just don’t want to pass up. The builder is motivated and will entertain all reasonable offers. Schedule your showing today!
- Type:
- Single Family
- Sq.Ft.:
- 1,666
- Status:
- Active
- Beds:
- 4
- Lot size:
- 0.14 Acres
- Year built:
- 2005
- Baths:
- 2.00
- MLS#:
- 1103731
- Subdivision:
- Settlers Crossing North
ADDITIONAL INFORMATION
This lovely home is a true gem in the highly sought after Deer Creek's Settler's Crossing! The owners really wanted their home to be very easy to move into for the new buyers, so that's exactly what you can expect!This NO-HASSLE, MOVE-IN-READY beauty of a home features 4 bedrooms and 2 full bathrooms! Gorgeous kitchen and bathroom remodel in 2024 with beautiful quartz counters, backsplash, fixtures, mirrors and sinks! So many other updates!!! Brand new roof in 2023, environment-friendly extra sets of front and back insulated glass doors, new water heater, new flooring, new full/comprehensive rain gutters, vaulted ceilings, gas fireplace, a nice underground storm shelter, a shed in the backyard, fresh paint inside and out, new light fixtures, and brand new stove, dishwasher replaced in 2022, a new fan, a large pre-mounted 65" television in the living room, Ring cameras already installed for your convenience and safety, and more! Take advantage of this opportunity before it's too late!
- Type:
- Single Family
- Sq.Ft.:
- 1,347
- Status:
- Active
- Beds:
- 3
- Lot size:
- 0.11 Acres
- Year built:
- 2024
- Baths:
- 2.00
- MLS#:
- 1104524
- Subdivision:
- Castleberry 4
ADDITIONAL INFORMATION
Lots of room in this beautiful home. You will love the open feel as soon as you come in the door! The large living room and dining room lead into the beautiful kitchen. The kitchen includes a large island, custom wood cabinets, quartz countertops, stylish backsplash, stainless steel Samsung appliances and more! Both bathrooms feature quartz countertops. Large tiled shower in primary bathroom. Neighborhood amenities incl a pool, playground and clubhouse with large fitness center and gathering hall!
- Type:
- Single Family
- Sq.Ft.:
- 1,249
- Status:
- Active
- Beds:
- 3
- Lot size:
- 0.11 Acres
- Year built:
- 2024
- Baths:
- 2.00
- MLS#:
- 1104520
- Subdivision:
- Castleberry 4
ADDITIONAL INFORMATION
This fun floor plan features so many practical features as well! You will love the warm wood tile that flows throughout the main areas of the home. The kitchen features custom wood cabinets, a huge island, quartz countertops, stainless steel Samsung appliances and much more! The primary bedroom is very spacious and has a walk in closet. The primary bathroom includes a large tiled shower. Lots of storage throughout the home. Neighborhood amenities incl a pool, playground and clubhouse with large fitness center and gathering hall!
- Type:
- Single Family
- Sq.Ft.:
- 1,347
- Status:
- Active
- Beds:
- 3
- Lot size:
- 0.11 Acres
- Year built:
- 2024
- Baths:
- 2.00
- MLS#:
- 1104518
- Subdivision:
- Castleberry 4
ADDITIONAL INFORMATION
Beautiful open floor plan! Large living room and dining room are open to each other creating a warm space. The kitchen includes custom wood cabinets, a large island, quartz countertops, stainless steel Samsung appliances and more. Utility room is spacious with floor to ceiling shelving. Both bathrooms have quartz countertops and the primary bathroom has a large tiled shower. Both spare bedrooms are roomy with walk in closets. Neighborhood amenities incl a pool, playground and clubhouse with large fitness center and gathering hall!
- Type:
- Single Family
- Sq.Ft.:
- 1,249
- Status:
- Active
- Beds:
- 3
- Lot size:
- 0.11 Acres
- Year built:
- 2024
- Baths:
- 2.00
- MLS#:
- 1104515
- Subdivision:
- Castleberry 4
ADDITIONAL INFORMATION
Lots of storage in this beautiful home! Warm wood tile flows throughout the main areas. The living room is spacious and open. The kitchen comes with custom wood cabinets, stainless steel Samsung appliances, lots of quartz countertops and much more! The primary bedroom is very big with a walk in closet. The primary bathroom has a very long quartz countertop vanity and big tiled shower. Nice sized spare bedrooms as well. Neighborhood amenities incl a pool, playground and clubhouse with large fitness area and gathering hall!
- Type:
- Single Family
- Sq.Ft.:
- 2,384
- Status:
- Active
- Beds:
- 3
- Lot size:
- 0.18 Acres
- Year built:
- 2012
- Baths:
- 2.00
- MLS#:
- 1104436
ADDITIONAL INFORMATION
Custom touches throughout create a home with style and comfort....... and the view! The ample back patio is an entertainer's delight, equipped with a full outdoor kitchen including a grill, refrigerator, sink and two burners..... perfect for hosting gatherings or simply enjoying quiet evenings overlooking the water. A wrought iron fence leads to a serene walking path and the picturesque pond. Wonderful floor plan with a large living room, centered around a cozy fireplace, that invites you to relax and unwind. The dining room is enhanced by a built-in buffet, offering both serving convenience and additional storage. A cook's kitchen features an island, convection/microwave, pantry and a gas cooktop, all designed to inspire your inner chef. A lovely study adorned with beautiful bookshelves and wood shutters offers a quiet retreat for work or reading. Enjoy the split floor plan with separate master suite, designed to be your personal spa retreat. It includes a spacious walk-in closet, garden tub and a shower. On the opposite side of the home, two more bedrooms and a full bath accommodate family or guests with comfort and style. One of the standout features of this property is its generator, ensuring uninterrupted power supply during inclement weather or unforeseen outages. In addition to the generator, this home also boasts a secure storm shelter, providing peace of mind and protection during severe storms or emergencies. This lovely home is nestled in the desirable Deer Creek Village neighborhood and is more than just a place to live! Enjoy access to a community pool, fitness center, clubhouse, a pond with a fountain, walking trails, playground, basketball court and kids' soccer field. Welcome home!
$110,000
2916 Birch Lane Edmond, OK 73034
- Type:
- Single Family
- Sq.Ft.:
- 1,293
- Status:
- Active
- Beds:
- 3
- Lot size:
- 0.18 Acres
- Year built:
- 1976
- Baths:
- 1.10
- MLS#:
- 1104179
ADDITIONAL INFORMATION
Great opportunity and great location with easy access to I-35. Needs some elbow grease but Priced for quick sale & property to be sold AS-IS.
- Type:
- Single Family
- Sq.Ft.:
- 3,024
- Status:
- Active
- Beds:
- 4
- Lot size:
- 0.27 Acres
- Year built:
- 2019
- Baths:
- 4.00
- MLS#:
- 1104286
- Subdivision:
- Stillmeadows Ph Iv
ADDITIONAL INFORMATION
EXCEPTIONAL well cared for 4 bedroom in Deer Creek schools.. 2 story with bed bath and BONUS ROOM upstairs, Open concept for entertaining, stacked stone fireplace in living room with heavy wood mantle.. open to kitchen which features stainless appliances featuring built in double ovens, subway tile back splash, and granite tops. first level features office space, large primary bedroom with a spa type bath to die for and a large closet with builtins. other bedrooms on opposite side of house has pass thru bath for both rooms. This home is exactly what you been looking for and in the best location there is in Edmond... close to almost everything and in a growing area. Make plans to view this home as soon as possible
- Type:
- Single Family
- Sq.Ft.:
- 1,931
- Status:
- Active
- Beds:
- 3
- Lot size:
- 0.14 Acres
- Year built:
- 1992
- Baths:
- 2.00
- MLS#:
- 1104253
ADDITIONAL INFORMATION
Very well maintained home that is ready for a new owner. Located in the heart of every kind of shopping you could imagine, the conenience factor is off the charts with this one! This 3 bed, 2 bath home features large rooms, several updates and so much more. Head upstairs and enjoy a huge loft area that overlooks the living room that would be perfect for a game room, kids play area or an unbelievable hobby space. Step out back and enjoy the large covered patio and a backyard that connects to a large greenbelt area. The neighborhood also features a playground for the kids and planned activites throughout the year. Welcome home!
- Type:
- Single Family
- Sq.Ft.:
- 2,097
- Status:
- Active
- Beds:
- 3
- Lot size:
- 0.15 Acres
- Year built:
- 2024
- Baths:
- 3.00
- MLS#:
- 1104029
- Subdivision:
- Twin Silos Sec 2
ADDITIONAL INFORMATION
The excitement of this home starts when you open the door to experience the open concept of the kitchen, living, and dining room -- wide open and joined by the vast center island overlooking it all! A cozy fireplace will warm your gatherings and provide ambiance through the seasons. The chef’s kitchen is equipped to handle gatherings with simple snacks and formal dinners. The large island is the focal point of this kitchen. The primary bedroom features a spa bathroom with a large soaking tub, shower, two vanities, and all of the modern finishes you are looking for. Pair this with a walk in closet and you have the perfect primary suite. Tons of extras elevate this home above the rest, such as under cabinet lighting in the kitchen, an up to date color palette with contemporary tile work, & all of the latest light fixtures. Sprinkler system. Deer Creek Schools. Just minutes north of Kilpatrick Turnpike. Silo Plan. Neighborhood amenities include a pool, clubhouse, playground, & basketball court. Don't miss the representation photos of builder's similar floor plan with different finishes. Limited Time Only: Builder Special $10,000 towards Upgrades/Closing Cost OR Interest rate as low as 5.5% with Preferred Lender. Ask for Details. Welcome Home!
- Type:
- Single Family
- Sq.Ft.:
- 1,918
- Status:
- Active
- Beds:
- 3
- Lot size:
- 0.14 Acres
- Year built:
- 2024
- Baths:
- 3.00
- MLS#:
- 1104028
- Subdivision:
- Twin Silos Sec 2
ADDITIONAL INFORMATION
Thoughtfully designed and meticulously crafted, the quality and style of this home is undeniable! In Twin Silos, the open design of the main level invites casual entertaining, with room for guests to sit at the kitchen's island. More than just a space for cooking and eating, the kitchen is where all of the action in the home takes place. From entertaining guests to gathering together on Saturday mornings as a family, it’s the true heart of the home. Corner pantry, gas range and large island are featured in this kitchen. Unwind in the primary bedroom complete with a spa-like bathroom with a free standing tub, and a closet that connects to the utility room. Highlights: Vaulted ceiling in the living, Designed with a 1/2 bathroom, Sprinkler system. Allen 2 Car Plan. Neighborhood amenities include a pool, clubhouse, playground, & basketball court. Don't miss the representation photos of builder's similar floor plan with different finishes. Limited Time Only: Builder Special $10,000 towards Upgrades/Closing Cost OR Interest rate as low as 5.5% with Preferred Lender. Ask for Details. Welcome Home!
- Type:
- Single Family
- Sq.Ft.:
- 2,018
- Status:
- Active
- Beds:
- 4
- Lot size:
- 0.15 Acres
- Year built:
- 2024
- Baths:
- 3.00
- MLS#:
- 1104027
- Subdivision:
- Twin Silos Sec 2
ADDITIONAL INFORMATION
Welcome to high performance luxury with finishes that will leave you breathless in Twin Silos! Each room shows the craftsmanship and attention to detail you should expect. This spacious home offers a sprawling layout that is sure to impress! Entry leads you to your open living and kitchen area perfect for entertaining. The focal points of the living room are the stunning fireplace and double doors leading to the backyard with covered patio. Kitchen features under cabinet lighting, a huge island with solid surface counters, and a pantry. The primary bedroom is tucked away for privacy with a free standing tub, tiled shower, dressing vanity, linen cabinet, and walk-in closet. Additional features: Sprinkler system, Security system, and tiled flooring in the main areas. Enjoy all the stylish amenities & finishes in this contemporary home! Aspen Plan. Neighborhood amenities include a pool, clubhouse, playground, & basketball court. Limited Time Only: Builder Special $10,000 towards Upgrades/Closing Cost OR Interest rate as low as 5.5% with Preferred Lender. Ask for Details. Estimated Completion July. Welcome Home!
- Type:
- Single Family
- Sq.Ft.:
- 2,097
- Status:
- Active
- Beds:
- 3
- Lot size:
- 0.16 Acres
- Year built:
- 2024
- Baths:
- 3.00
- MLS#:
- 1104023
- Subdivision:
- Twin Silos Sec 2
ADDITIONAL INFORMATION
This property provides everything one could want out of modern, luxury living in Twin Silos! A functional and flawless design includes an open concept of the kitchen, living, and dining room. The chef’s kitchen is equipped to handle gatherings with simple snacks and formal dinners. The large island is the focal point of the kitchen. The walk-in-pantry will store lots of food staples for a busy family. Primary bedroom featuring a bathroom with a free standing tub, and walk in closet connecting to the utility room. The secondary bedrooms are well-sized and all include closets. Tons of extras elevate this home above the rest, such as the mud bench, powder bathroom, color palette with contemporary tile, & sprinkler system. Deer Creek Schools. Silo Plan. Neighborhood amenities include a pool, clubhouse, playground, & basketball court. Don't miss the representation photos of builder's similar floor plan with different finishes. Limited Time Only: Builder Special $10,000 towards Upgrades/Closing Cost OR Interest rate as low as 5.5% with Preferred Lender. Ask for Details. Welcome Home!
- Type:
- Single Family
- Sq.Ft.:
- 2,018
- Status:
- Active
- Beds:
- 4
- Lot size:
- 0.16 Acres
- Year built:
- 2024
- Baths:
- 3.00
- MLS#:
- 1104022
- Subdivision:
- Twin Silos Sec 2
ADDITIONAL INFORMATION
Visually modern and traditionally inviting-- attention to detail makes this home the complete package in Twin Silos! Come feel the solid new construction this builder consistently produces, and see the contemporary design displayed here in the Twin Silos. The living, dining, & kitchen all flow together in the coveted open concept featuring a stunning fireplace, and double doors leading to the outdoor patio. Tile flooring in the main areas, a large center island and under cabinet lighting in the kitchen, and a built-in hutch are a few of the features. The primary bedroom suite in particular has generous space to truly spread out & unwind. The bathroom includes freestanding tub, linen cabinet, and calm colors for a spa like atmosphere. 4th bedroom or a perfect study. Peaceful evenings under your covered back patio makes this the perfect home. Sprinkler system. Security System. Aspen Plan. Neighborhood amenities include a pool, clubhouse, playground, & basketball court. Limited Time Only: Builder Special $10,000 towards Upgrades/Closing Cost OR Interest rate as low as 5.5% with Preferred Lender. Ask for Details. Estimated Completion July. Welcome Home!
- Type:
- Single Family
- Sq.Ft.:
- 2,102
- Status:
- Active
- Beds:
- 3
- Lot size:
- 0.16 Acres
- Year built:
- 2024
- Baths:
- 3.00
- MLS#:
- 1104020
- Subdivision:
- Twin Silos Sec 2
ADDITIONAL INFORMATION
This home is the total package in Twin Silos - An amazing one level floorplan/layout, large covered porches, and styled with the latest color palette and light fixtures that polish it off with a cool factor. Tile flooring runs throughout the main areas. Vaulted ceiling, door leading to the patio, and amazing fireplace highlight the main living room. A designer kitchen offers under counter lighting, stainless built-in appliances, huge long center island, and a dedicated pantry. Primary bedroom is tucked away for privacy and offers an eye pleasing bathroom with pristine white cabinets. Vanities are topped with stunning solid surface counters, and the space is completed with a modern free standing tub! A split plan places secondary beds and bathroom across from the owner's suite. Double doors leads to the study or game room. Sprinkler system. Deer Creek Schools. Silo Plan. Neighborhood amenities include a pool, clubhouse, playground, & basketball court. Don't miss the representation photos of builder's similar floor plan with different finishes. Limited Time Only: Builder Special $10,000 towards Upgrades/Closing Cost OR Interest rate as low as 5.5% with Preferred Lender. Ask for Details. Welcome Home!
- Type:
- Single Family
- Sq.Ft.:
- 2,923
- Status:
- Active
- Beds:
- 4
- Lot size:
- 0.2 Acres
- Year built:
- 2024
- Baths:
- 3.00
- MLS#:
- 1104007
- Subdivision:
- Deer Creek Village Sec 7
ADDITIONAL INFORMATION
One of my favorite homes!!! Welcome home to Deer Creek Village! Inside, the modern scheme takes it to a whole new level! Designer staircase, tile flooring in just the right shade, and white cabinetry with a center island. Also elevating this impeccable kitchen are the two ovens, massive butler's pantry, and gorgeous counter tops. Living room with high ceilings and double doors leading to the backyard patio. The primary suite offers an oversized bedroom for you to spread out and relax. The bathroom has a double vanity with truly enough space for two, free standing tub, & walk-in shower. Study located upfront or perfect 4th bedroom. Located upstairs is the game room/media room & a secondary bedroom & full bathroom. Sprinkler system. Modern Plan. Neighborhood amenities include a pool, clubhouse, playground, & basketball court. Don't miss the representation photos of builder's similar floor plan with different finishes. Staging courtesy of Mathis Brothers. Limited Time Only: Builder Special $10,000 towards Upgrades/Closing Cost OR Interest rate as low as 5.5% with Preferred Lender. Ask for Details. Showing times available for your private tour. Welcome home!
$639,900
15440 Hatterly Lane Edmond, OK 73013
- Type:
- Single Family
- Sq.Ft.:
- 2,869
- Status:
- Active
- Beds:
- 4
- Lot size:
- 0.21 Acres
- Year built:
- 2024
- Baths:
- 3.10
- MLS#:
- 1104004
ADDITIONAL INFORMATION
It's about your lifestyle in this comfortable, elegant, and distinctive one level design in Deer Creek Village. Through the dramatic foyer, you'll be welcomed by the open main living room with vaulted ceilings, designer tile floors, and a stunning gas fireplace. This kitchen is open to the living room with center island, and includes a massive butler's pantry and stainless appliance package including two ovens. The elegant private primary suite features a a spacious bathroom, 2 separate vanities, a freestanding soaking tub, and walk-in shower. Split plan, 2 secondary bedrooms with a shared bathroom nestled in the corner of the home, and the 4th bedroom on the opposite side of the home. The 4th bedroom includes a full bathroom and is perfect for a guest bedroom. Enjoy evenings under your two covered patios. Neighborhood amenities include a pool, clubhouse, playground, & basketball court. Morgan 2 floorplan. Don't miss the representation photos of builder's similar floor plan with different finishes. Limited Time Only: Builder Special $10,000 towards Upgrades/Closing Cost OR 5.5% Interest 30 year Loan with Preferred Lender. Ask for Details. Start your new lifestyle at 15440 Hatterly Lane. Welcome Home!
- Type:
- Single Family
- Sq.Ft.:
- 2,733
- Status:
- Active
- Beds:
- 4
- Lot size:
- 0.32 Acres
- Year built:
- 2024
- Baths:
- 4.00
- MLS#:
- 1104001
- Subdivision:
- Deer Creek Village Iii
ADDITIONAL INFORMATION
Sophisticated contemporary design aspects combined with enduring elements create a relaxed, yet stylish new home-- just for you! This home will be completed with all of the modern amenities, finishes, and styles you look for. Enter into a gorgeous, light filled foyer that seamlessly connects to the kitchen, dining room, and generous living room with an inviting fireplace. The space provides an ideal setting for relaxation and entertaining. The well designed kitchen lays out perfectly for the cook in your life with a large center island and stainless steel appliance package with two ovens, all encased by a multitude of cabinet storage, corner pantry, and easy to use features. The crown jewel of this home is the comfortable primary suite. Includes a spa like atmosphere, boasting a freestanding tub, sleek tiled shower, and 2 separate vanities. The secondary bedrooms are large as well, and located on the opposite side of the home. 4th bedroom with private bathroom. Love the game room. Neighborhood amenities include a pool, clubhouse, playground, & basketball court. Juniper Floor Plan. Don't miss the representation photos of builder's similar floor plan with different finishes. Limited Time Only: Builder Special $10,000 towards Upgrades/Closing Cost OR Interest rate as low as 5.5% with Preferred Lender. Ask for Details. Showing times available for your private tour. Welcome home!
$569,900
15444 Hatterly Lane Edmond, OK 73013
- Type:
- Single Family
- Sq.Ft.:
- 2,581
- Status:
- Active
- Beds:
- 4
- Lot size:
- 0.23 Acres
- Year built:
- 2024
- Baths:
- 3.10
- MLS#:
- 1103997
ADDITIONAL INFORMATION
The excitement of this home starts with the fluid, open concept of the kitchen, living, and dining rooms-- wide open and joined by the vast center island overlooking it all! A cozy fireplace will warm your gatherings and provide ambiance through the seasons. The chefâs kitchen is equipped to handle gatherings with simple snacks and formal dinners. The large island and 2 ovens are the focal points of this kitchen. The primary bedroom features a spa bathroom with a large soaking tub, shower, double sink vanity, and all of the modern finishes you are looking for. Pair this with a walk in closet with built-in dresser and you have the perfect primary suite. Tons of extras elevate this home above the rest, such as under cabinet lighting in the kitchen, an up to date color palette with contemporary tile work, & all of the latest light fixtures. 4 bedrooms provide a perfect optional study. Don't miss the mud bench and sprinkler system. Deer Creek Schools. Just minutes north of Kilpatrick Turnpike. Tahoe Plan. Neighborhood amenities include a pool, clubhouse, playground, & basketball court. Limited Time Only: Builder Special $10,000 towards Upgrades/Closing Cost OR 5.5% Interest 30 year Loan with Preferred Lender. Ask for Details. Welcome Home.
- Type:
- Single Family
- Sq.Ft.:
- 2,798
- Status:
- Active
- Beds:
- 4
- Lot size:
- 0.28 Acres
- Year built:
- 2024
- Baths:
- 4.00
- MLS#:
- 1103995
- Subdivision:
- Deer Creek Village Sec Vii
ADDITIONAL INFORMATION
Get ready to enjoy your new home in Deer Creek Village! This home features a well laid out floor plan with four bedrooms and three full baths, plus a half bathroom. A fireplace and stunning cabinetry serves as the focal point of the spacious living room. The well-designed kitchen is open to the great room and includes a large center island with counter seating. This kitchen features designer tile backsplash, large pantry, stainless appliances, two ovens, and connects to the dining room. The primary suite is over-sized with tile flooring and an amazing bathroom - dual sink vanity with linen cabinets, separate tub & walk-in shower, and fabulous closet space with built-in cabinet! 4th bedroom and a bathroom, and the game room are located upstairs. Stylish selections and upgrades include tile flooring in the main rooms, sprinkler system, built-in mud bench, and more. Located in the Deer Creek School District, just 1.5 miles north of Kilpatrick Turnpike. Bailey 2 Plan. Neighborhood amenities include a pool, clubhouse, playground, & basketball court. Don't miss the representation photos of builder's similar floor plan with different finishes. Limited Time Only: Builder Special $10,000 towards Upgrades/Closing Cost OR Interest rate as low as 5.5% with Preferred Lender. Ask for Details. This open concept will allow you to entertain guests or enjoy family evenings at your new home! Welcome Home.
- Type:
- Single Family
- Sq.Ft.:
- 2,581
- Status:
- Active
- Beds:
- 4
- Lot size:
- 0.19 Acres
- Year built:
- 2024
- Baths:
- 4.00
- MLS#:
- 1103977
- Subdivision:
- Deer Creek Village Sec Vii
ADDITIONAL INFORMATION
We are excited to offer timeless elegance and modern convenience in this new home in Deer Creek Village. This home features a well laid out floor plan with four bedrooms, three full baths, plus a half bathroom. Tile flooring and a fireplace serve as the focal point of the spacious living room. The well-designed kitchen is open to the Great Room and includes a large quartz center island with counter seating. This kitchen features designer tile backsplash, large pantry, two ovens, and connects to the dining room. The primary suite is over-sized with an amazing bathroom - dual sink vanity, separate tub & walk-in shower, and fabulous closet space with built-in dresser! 4th bedroom is private and ensuite with a bathroom. Stylish selections and upgrades include tile flooring in the main rooms, sprinkler system, mud bench, and more. Located in the Deer Creek School District, just 1.5 miles north of Kilpatrick Turnpike. Tahoe Plan. Neighborhood amenities include a pool, clubhouse, playground, & basketball court. Limited Time Only: Builder Special $10,000 towards Upgrades/Closing Cost OR Interest rate as low as 5.5% with Preferred Lender. Ask for Details. This open concept will allow you to entertain guests or enjoy family evenings at your new home! Welcome Home.
- Type:
- Single Family
- Sq.Ft.:
- 2,489
- Status:
- Active
- Beds:
- 4
- Lot size:
- 0.17 Acres
- Year built:
- 2024
- Baths:
- 3.00
- MLS#:
- 1103920
- Subdivision:
- Rockwell Park Sec 3
ADDITIONAL INFORMATION
It’s not easy to get everything you want—from a gorgeous exterior, to an intuitive interior, to a location that will make your life easier than ever. Yet, here it is. From the quaint front porch to the open foyer, you will be warmly greeted as you enter. This living room includes a vaulted ceiling and a large bank of windows into the backyard that brings the outside in. Tile flooring throughout the main living areas. The heart of this home is the kitchen, including stainless appliances with gas range, under counter lights, large center island with a sink, and a pantry. Primary suite featuring a spa bath with separate vanities, spacious shower, freestanding white tub, and a huge walk-in closet connecting to the utility room. Decorative wood panels in the dining area and entry. Highlights: Options with this layout - 4th bedroom or home office; Double Ovens; Sprinkler system. Covered backyard patio to enjoy the summer nights relaxing or watching the stars. Rockwell Park, the perfect place to call home! Cypress 2 plan. Rockwell Park community amenities include a pool, playground, & basketball court. Each room shows the craftsmanship and attention to detail you should expect. Don't miss the representation photos of builder's similar floor plan with different finishes. Limited Time Only: Builder Special $10,000 towards Upgrades/Closing Cost OR Interest rate as low as 5.5% with Preferred Lender. Ask for Details. Don't miss this opportunity to tour this home. We are available when you are. Welcome Home!
- Type:
- Single Family
- Sq.Ft.:
- 2,187
- Status:
- Active
- Beds:
- 4
- Lot size:
- 0.16 Acres
- Year built:
- 2024
- Baths:
- 3.00
- MLS#:
- 1103916
- Subdivision:
- Rockwell Park Sec 3
ADDITIONAL INFORMATION
Quality modern craftsmanship and captivating finishes- you will love Deer Creek Village. Off the main entry is an incredible, open living room with plenty of space for the entire family and guests to unwind, as well as convenient access to the chef-ready kitchen. This comfortable living room features a dramatic fireplace, high ceilings, and tile flooring throughout main areas. Entertaining will be easy in this kitchen with a massive center island and a generous pantry. Then, when evening comes, you can retreat to your spacious primary suite and relax in style. This bathroom has a sleek freestanding soaker tub. Two secondary bedroom are ensuites and enjoy the convenience of a private bathroom. Enchanting outdoor living area features a covered patio space to spend the evenings stargazing. Highlights: Sprinkler, Security system. Bella Plan. Rockwell Park community amenities include a pool, playground, & basketball court. Don't miss the representation photos of builder's similar finishes. Each room shows the craftsmanship and attention to detail you should expect. Limited Time Only: Builder Special $10,000 towards Upgrades/Closing Cost OR Interest rate as low as 5.5% with Preferred Lender. Ask for Details. Reach out to schedule your private tour and see our other available homes. Welcome Home!

Copyright© 2024 MLSOK, Inc. This information is believed to be accurate but is not guaranteed. Subject to verification by all parties. The listing information being provided is for consumers’ personal, non-commercial use and may not be used for any purpose other than to identify prospective properties consumers may be interested in purchasing. This data is copyrighted and may not be transmitted, retransmitted, copied, framed, repurposed, or altered in any way for any other site, individual and/or purpose without the express written permission of MLSOK, Inc. Information last updated on {{last updated}}
Edmond Real Estate
The median home value in Edmond, OK is $356,558. This is higher than the county median home value of $131,800. The national median home value is $219,700. The average price of homes sold in Edmond, OK is $356,558. Approximately 64.51% of Edmond homes are owned, compared to 29.27% rented, while 6.22% are vacant. Edmond real estate listings include condos, townhomes, and single family homes for sale. Commercial properties are also available. If you see a property you’re interested in, contact a Edmond real estate agent to arrange a tour today!
Edmond, Oklahoma has a population of 89,769. Edmond is more family-centric than the surrounding county with 35.78% of the households containing married families with children. The county average for households married with children is 31.33%.
The median household income in Edmond, Oklahoma is $76,008. The median household income for the surrounding county is $50,762 compared to the national median of $57,652. The median age of people living in Edmond is 35 years.
Edmond Weather
The average high temperature in July is 93.3 degrees, with an average low temperature in January of 24.5 degrees. The average rainfall is approximately 36 inches per year, with 3.4 inches of snow per year.
