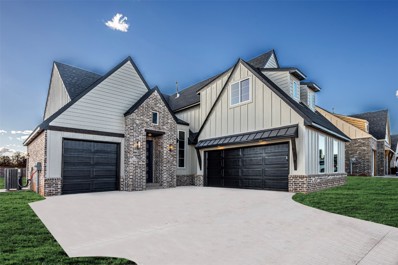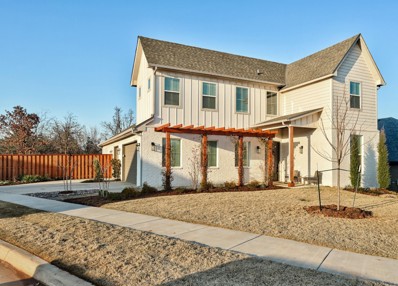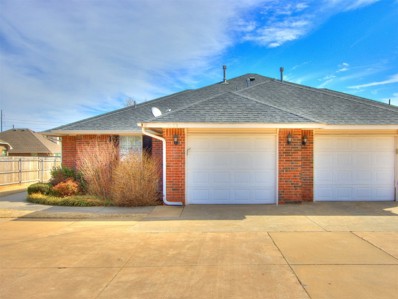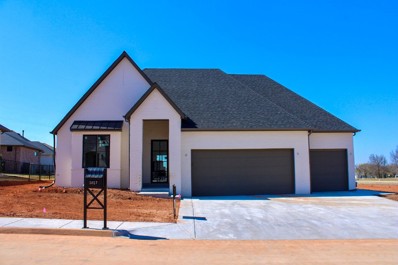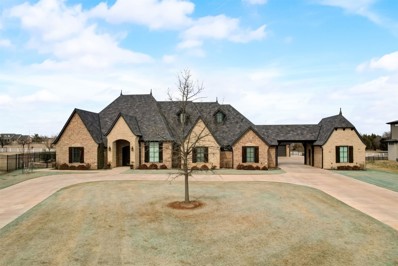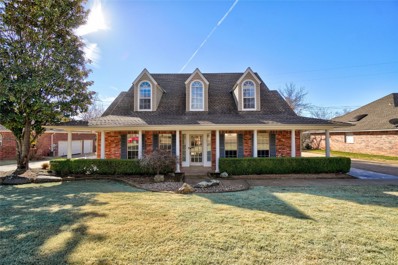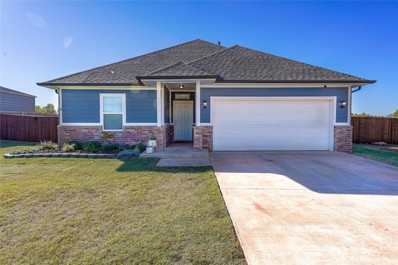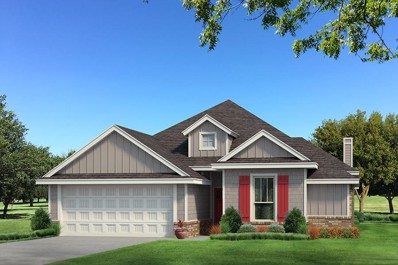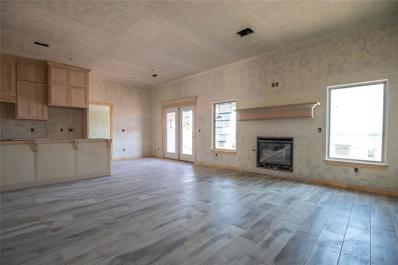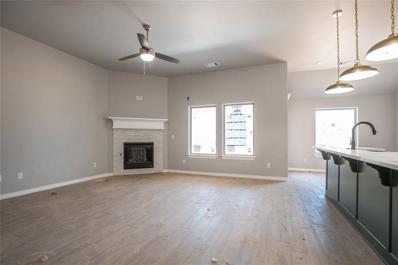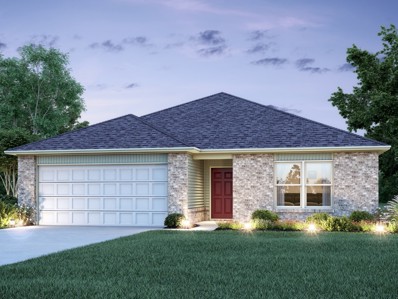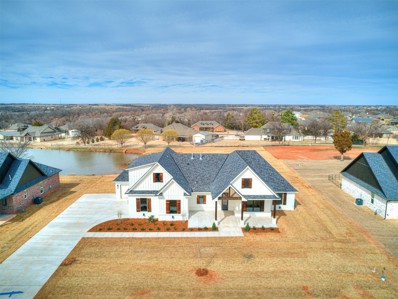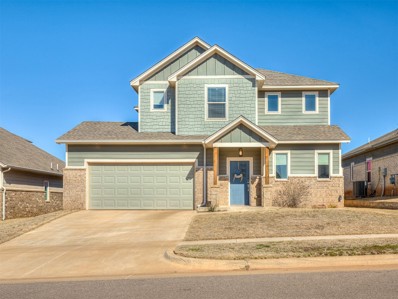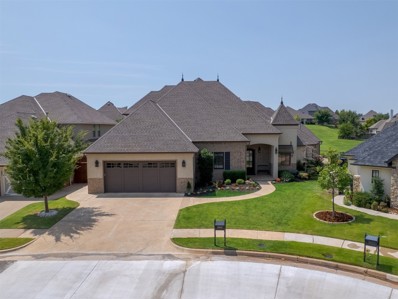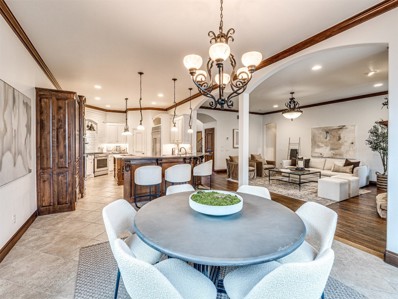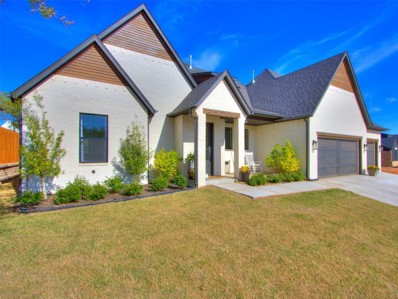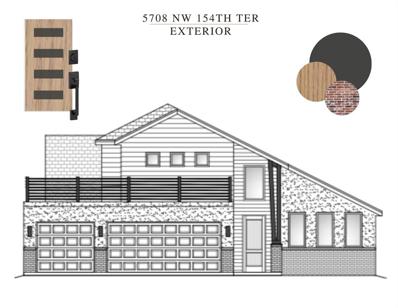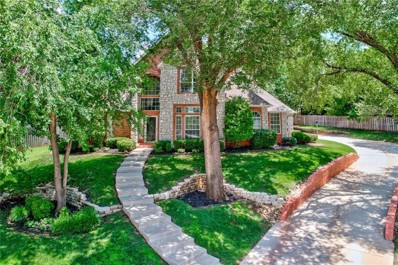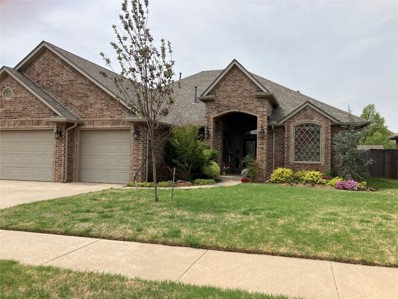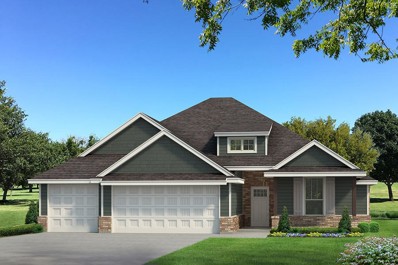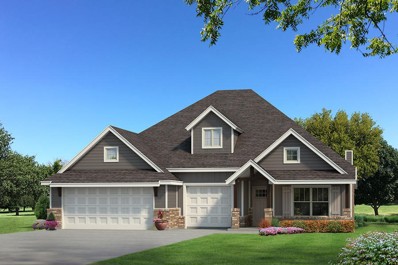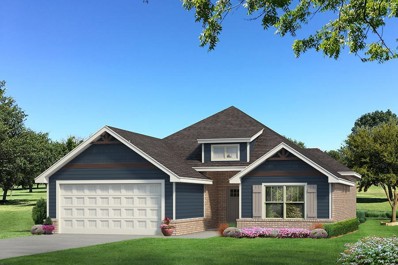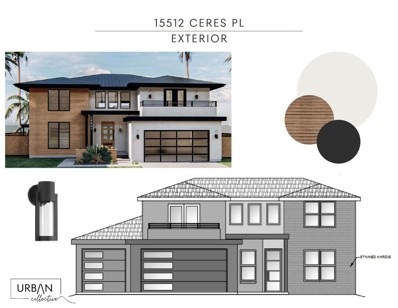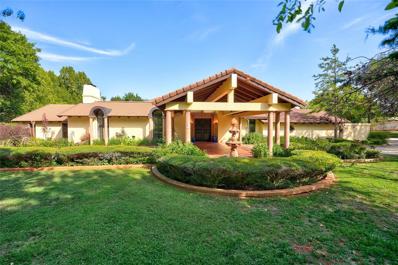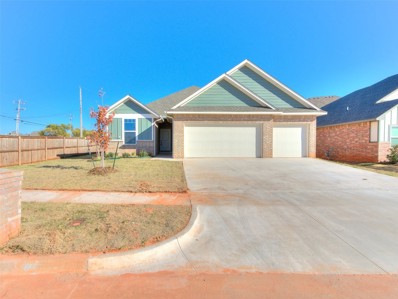Edmond OK Homes for Sale
$559,999
4109 Emery Drive Edmond, OK 73034
- Type:
- Single Family
- Sq.Ft.:
- 2,848
- Status:
- Active
- Beds:
- 3
- Lot size:
- 0.28 Acres
- Year built:
- 2024
- Baths:
- 3.00
- MLS#:
- 1100093
ADDITIONAL INFORMATION
4.99% Interest ask for Details. New Transitional Home in Gated Community has 3 Bed, Study/Flex Room with door to patio, Entry, 3.5 Baths, Bonus Room, 2nd and 3rd Bed Upstairs with Full Bath. Seller Offering 4.99% Interest ask for Details. Downstairs Bedroom with simi Private Bath. Beamed Ceilings in Living and Kitchen. Open floor plan from Great Room with Fireplace to Chefs Kitchen. Lots of Kitchen Counter Space and Cabinets, Quartz Counters, Deep Farm Sink, 5 Burner Gas Cook Top and Griddle, Oven with Air Fryer, Large 8ft Island Breakfast Bar with Farm Sink. Walk in Pantry Quartz counters, Cabinets and electrical for appliances. Oversized Covered Patio, Cable, Gas Fireplace, Gas hook up For a Grill. Wood Tile Floors throughout Kitchen, Living Areas and Study. Your Owners Suite with Deep Soaking Tub, Dual Vanities and Make Up Bar. Master Closet with Chests connects to Utility Room with Sink and Hall Mud Room. Tankless Hot Water System. Community Pool, Club House, and Playground. Easy Access to I-35 and Shopping.
$537,999
3501 Pasqual Way Edmond, OK 73034
- Type:
- Single Family
- Sq.Ft.:
- 2,332
- Status:
- Active
- Beds:
- 4
- Lot size:
- 0.2 Acres
- Year built:
- 2021
- Baths:
- 3.00
- MLS#:
- 1100708
ADDITIONAL INFORMATION
Stunning home in East Edmond's popular Cross Timbers is ready for new owners! This home has 4 bedrooms, 2 downstairs and 2 upstairs, as well as, 3 full bathrooms! The vaulted living room and kitchen space provide an expansive open feel your family and guests will appreciate. The kitchen has a commercial-grade ZLine gas range and Frigidaire accessory appliances. Countertops throughout are beautifully sourced quartz that complement the style in each space. Each bathroom is finished with exquisite custom tile work from the floors to the walls, and the stylish quartz countertops and custom cabinetry make each space truly unique. The gem of this home, though, has to be the backyard space, an expansive covered back patio, outfitted with a mounted TV and a tranquil view of the woods behind you. A few steps away, and you're at the 4-chair fire-pit, arranged on a custom-patterned stone base. And what better way to enjoy a relaxing evening than jumping into your hot tub while watching the stars glisten and the fire-pit crackle! The entire backyard is wrapped in upgraded and stained board-on-board with a cap fencing! Cross Timbers offers one of the best community swimming pool areas and a massive recreation building accessible by residents on game days or private parties. You'd better come see this one before it is gone! Call or text me me today to schedule a private showing!
- Type:
- Other
- Sq.Ft.:
- 1,149
- Status:
- Active
- Beds:
- 2
- Lot size:
- 0.08 Acres
- Year built:
- 2002
- Baths:
- 2.00
- MLS#:
- 1100386
ADDITIONAL INFORMATION
Welcome to 2139 NW 155th Street in Edmond, a charming abode nestled within the serene confines of the Jeffersons Garden Senior Residential 55+ living community. This delightful two-bedroom, two-bathroom home offers a tranquil retreat for those seeking comfort and convenience. Boasting a blend of modern amenities and classic appeal, this residence exudes warmth and elegance from the moment you step inside. As you enter, you're greeted by an inviting living room. The kitchen is well-appointed with ample cabinetry, breakfast bar and pantry. All new appliances including a new range/oven, built in microwave, and stainless steel dishwasher. Retreat to the private suite with ensuite bathroom including spacious shower. A secondary bedroom and full bath offers flexibility for guests. Out back, there is a covered patio and fenced in yard. Owner has also added a NEW Furnace and New Air Conditioner in 2023. Well kept property with updated paint, and carpet, HVAC and Appliances. HOA covers lawn maintenance and exterior paint. Wonderful location close to Quail Springs and Chisholm Creek!
$799,000
5817 Calcutta Lane Edmond, OK 73025
- Type:
- Single Family
- Sq.Ft.:
- 2,814
- Status:
- Active
- Beds:
- 3
- Lot size:
- 0.21 Acres
- Year built:
- 2024
- Baths:
- 2.10
- MLS#:
- 1099780
ADDITIONAL INFORMATION
This beautiful English Tudor Pinehurst I is anticipated to be completed Spring 2024 in the new Wiregrass section of Oak Tree Country Club! Modern living made easy with this entertaining style single-level floor plan with an expansive living space for gatherings, yet still charming and cozy for enjoying relaxing time at home. Chef's kitchen features GE appliances, quiet high-heat stainless steel dishwasher, walk-in pantry, and oversized island with casual seating. Family room features a beautiful stone fireplace that extends all the way to the ceiling. Elegant dining room conveniently located just off the main living provides ample hosting space with a nice view of the covered patio. Master suite is tucked away and features a spa-like soaking tub, walk-in shower, his and hers vanities with sit-down makeup vanity, and large closet with direct access to laundry room. Laundry room is well equipped with sink, broom closet, and mud bench. On separate side of home from master suite, you will find two spare bedrooms with a jack-and-jill style full spare bathroom. Front spare bedroom with beautiful wood floors could be used as study. Outdoor living area features a built-in fireplace in the covered patio as well as gas hookup for grill. Additional features include impact resistant shingles, Anderson windows, tankless hot water system, solid core doors, custom and on-site built cabinets with soft close doors and drawers throughout home, Emtek hardware, designer plumbing, and designer light fixtures. Smart Home features include WiFi enabled LiftMaster garage door opener and keypad, built-in WiFi speakers, app-controlled thermostat and touch screen alarm with doorbell camera. Photos are from previous build; this home will vary. Buyer can select cosmetic finishes with assistance from in-house design team.
$1,299,900
4201 Paloma Circle Edmond, OK 73012
- Type:
- Single Family
- Sq.Ft.:
- 4,427
- Status:
- Active
- Beds:
- 5
- Lot size:
- 1.06 Acres
- Year built:
- 2015
- Baths:
- 5.00
- MLS#:
- 1099004
ADDITIONAL INFORMATION
Welcome to the epitome of luxurious living in the prestigious Villagio neighborhood of North Edmond. This stunning Five bedroom, Five-bathroom residence is not just a home; it's a state-of-the-art smart haven set on a sprawling 1-acre lot. From the moment you enter, you'll be captivated by the seamless blend of modern sophistication and timeless elegance. The heart of this home is the fully equipped gourmet kitchen, featuring top-of-the-line appliances, Wine Cooler, Custom Cabinetry, and an expansive island. Adjacent to the kitchen, the spacious living area offers a cozy fireplace and breathtaking views of the meticulously landscaped backyard oasis. This property boasts not only a 5.5-car garage with epoxy flooring but also the latest in RTI smart home technology. Control entertainment, lighting, security, temperature, pool and more with your phone or tablet, ensuring convenience and efficiency at your fingertips. With five generously sized bedrooms, dedicated study, large upstairs bonus living space, and five impeccably designed bathrooms, every inch of this residence radiates luxury. The primary bedroom is a true retreat, featuring a spa-like bathroom, walk-in closets, and views to the patio. Step outside to discover your private paradiseâa vast patio adorned with phantom screens, seamlessly connecting indoor and outdoor spaces. Enjoy the serene ambiance while lounging by the pristine pool and spa, outdoor fireplace, or entertain guests in style with the outdoor kitchen, perfect for al fresco dining. Located in the sought-after Villagio neighborhood, this home offers a perfect blend of tranquility and accessibility. Indulge in the privacy of your 1-acre haven while still being just minutes away from top schools, parks and the vibrant amenities of Edmond. Welcome home! **Full Home GENERAC Generator, Lutron/RTI Smart Home & Audio, NEW Carpet thru entire home!**
- Type:
- Single Family
- Sq.Ft.:
- 2,510
- Status:
- Active
- Beds:
- 4
- Lot size:
- 0.23 Acres
- Year built:
- 1998
- Baths:
- 2.10
- MLS#:
- 1099622
ADDITIONAL INFORMATION
This captivating residence exudes warmth and charm, inviting you to experience its welcoming ambiance. The expansive covered porch at the entrance sets the tone for the bright and open interior. Upon stepping inside, you are greeted by a formal dining room, living room, and a kitchen that is both airy and light-filled. The kitchen features a dining nook and a substantial walk-in pantry, providing ample storage space. Every window at the rear of the house offers serene views of the lush green space that encompasses the private backyard. The first floor also encompasses a guest bathroom and a sizable master bedroom with an en-suite bathroom. Ascending to the second floor, you will find three additional bedrooms, another full bathroom, and a versatile bonus room, catering to various family needs. The oversized two-car garage comes equipped with a storm shelter, ensuring safety and peace of mind. This property is conveniently situated near I-35 and is within the esteemed Edmond school district, with Centennial Elementary being recognized as one of only eight schools in the state to receive the prestigious National Blue Ribbon Award for Excellence. Steeplechase community offers an array of amenities, including a swimming pool, kids' swim team, two fishing ponds, a play area, a Little Free Library, and walking trails, creating an ideal environment for families to thrive.
- Type:
- Single Family
- Sq.Ft.:
- 1,890
- Status:
- Active
- Beds:
- 4
- Lot size:
- 0.77 Acres
- Year built:
- 2021
- Baths:
- 2.00
- MLS#:
- 1100441
ADDITIONAL INFORMATION
Looking for a large fenced in yard in Deer Creek schools? Check out this 4 bedroom 2 bath home with an office! This home features 1890 sqft on over 3/4 acre lot! The open floor plan is perfect for entertaining family and friends and boasts a kitchen complete with tons of cabinet space and an island. Outside you'll find a fully fenced backyard with multiple gates perfect for your 4-legged family members. This home is Fully Guttered, Has an Updated Master Shower, plus an epic flower bed freshly installed! The Alarm System stays with the home, just have to purchase the subscription service by provider.
$337,340
8309 Poplar Drive Edmond, OK 73034
- Type:
- Single Family
- Sq.Ft.:
- 1,500
- Status:
- Active
- Beds:
- 3
- Lot size:
- 0.2 Acres
- Year built:
- 2024
- Baths:
- 2.00
- MLS#:
- 1100396
ADDITIONAL INFORMATION
This Brinklee floor plan embraces 1,595 sqft of total living space, which includes 1,500 sqft of indoor living & 95 sqft of outdoor living space. This Taber home offers 3 bedrooms, 2 full bathrooms, 2 covered patios, a utility room, & a 2 car garage with a storm shelter installed. The living room provides a stacked stone surround corner gas fireplace, large windows, a ceiling fan, & wood-look tile. The high-end kitchen supports a large corner pantry, 3 CM countertops, custom-built cabinets to the ceiling, elegant tile backsplash, a center island, & stunning pendant lighting. The primary suite provides a sloped ceiling detail, a ceiling fan, windows, & our cozy carpet finish. The attached spa-like bath supports a Jetta Whirlpool tub, a spacious walk-in shower, a dual sink vanity, & a huge walk-in closet. The covered outdoor living section offers a wood-burning fireplace, a gas line, & a TV hookup. Other amenities include our Healthy Home Technology, a tankless water heater, R-44 Insulation, a foil decking radiant barrier, a fresh air ventilation system, & so much more!
$361,840
8409 Poplar Drive Edmond, OK 73034
- Type:
- Single Family
- Sq.Ft.:
- 1,700
- Status:
- Active
- Beds:
- 4
- Lot size:
- 0.2 Acres
- Year built:
- 2024
- Baths:
- 2.00
- MLS#:
- 1100406
ADDITIONAL INFORMATION
This Dane floor plan features 1,830 Sqft of total living space, which includes 1,700 Sqft of indoor space & 130 Sq Ft of outdoor living. This Taber home offers 4 bedrooms, 2 full bathrooms, covered patios, & a 2 car garage with a storm shelter installed! The living room welcomes a center gas fireplace with our stacked stone surround detail, large windows, a ceiling fan, & wood-look tile. The kitchen supports custom-built cabinets to the ceiling, timeless backsplash, stunning pendant lighting, 3CM countertops, a center island, a large corner pantry, & remarkable stainless steel appliances. Need more storage? We included a mudbench too! The primary suite has a sloped ceiling detail, our cozy carpet finish, a ceiling fan, & windows. The attached bath features a dual sink vanity, a Jetta Whirlpool tub, a private elongated toilet, a walk-in shower, & a HUGE walk-in closet. The covered outdoor living area offers a wood-burning fireplace, a gas line, & a TV hookup. Other amenities include a tankless water heater, R-44 insulation, a whole home air filtration system, & MORE!
- Type:
- Single Family
- Sq.Ft.:
- 1,625
- Status:
- Active
- Beds:
- 3
- Lot size:
- 0.2 Acres
- Year built:
- 2024
- Baths:
- 2.00
- MLS#:
- 1100378
ADDITIONAL INFORMATION
This Teagen floorplan includes 1,715 Sqft of total living space, which features 1,625 Sqft of indoor living space & 90 Sqft of outdoor living space. There's also a 390 Sqft, two car garage with a storm shelter installed! The timeless Teagen offers 3 bedrooms, 2 full bathrooms, 2 covered patios, & a utility room. The great room presents a corner gas fireplace surrounded by our stacked stone detail, wood-look tile, a ceiling fan, & large windows. The high-end kitchen supports a large center island, stunning pendant lighting, 3 CM countertops, a corner pantry, upgraded custom-built cabinets to the ceiling, & stainless-steel appliances. The prime suite includes a sloped ceiling detail with a ceiling fan, windows, and our cozy carpet finish. The primary bath includes a walk-in shower, a Jetta Whirlpool tub, separate vanities, a private water closet, and a spacious walk-in closet! Need more storage? There is also a mudbench included! The covered back patio offers a wood-burning fireplace, a gas line for your grill, & a TV hookup. Other amenities include healthy home technology, an air filtration system, a tankless water heater to provide endless hot water, R-44 insulation, & so much more!
$274,727
6225 Holm Oak Road Edmond, OK 73034
- Type:
- Single Family
- Sq.Ft.:
- 1,355
- Status:
- Active
- Beds:
- 3
- Lot size:
- 0.14 Acres
- Year built:
- 2024
- Baths:
- 2.00
- MLS#:
- 1100374
ADDITIONAL INFORMATION
The FOSTER floor plan features a ton of character. With open concept between the kitchen and living areas and an outdoor space with a covered patio; you'll have a wonderful home for entertaining or just stretching out. Tremendous cabinets and counter space make the kitchen great for your inner chef to create master dishes. Speaking of "master", the master bedroom in this home has a spacious walk-in closet and a very well sized bathroom. It also features a nifty cut out that perfect for a dresser, so it does not take away space from the room size. Home is currently under construction with anticipated completion in April.
$659,999
10140 Oakwood Drive Edmond, OK 73025
- Type:
- Single Family
- Sq.Ft.:
- 2,975
- Status:
- Active
- Beds:
- 4
- Lot size:
- 0.92 Acres
- Year built:
- 2024
- Baths:
- 3.10
- MLS#:
- 1100335
ADDITIONAL INFORMATION
City Convenient & Country Quiet on a PRIVATE POND in Deer Creek. This 4 Bed, 3.5 Bath w/Bonus is what you've been dreaming of. Imagine summer evenings watching the gorgeous Oklahoma Sunset on your stylish front porch. Upon entering the home, you will enjoy herringbone pattern wood-look tile floors, tray ceiling w/shiplap, vaulted & beamed living, fireplace w/mantle & shiplap and lots of windows overlooking your private pond & nearly an acre of yard! Open kitchen features stainless appliances, large breakfast island, quartz countertops, open shelving, herringbone backsplash, more shiplap & huge butler's pantry w/ pipe bracket shelving, deco tile & built-in storage cabinet. Dream of the relaxation to come in the master ensuite overlooking the pond & having its own private entrance to the covered back porch. Ensuite bath includes separate double vanities, built-in linen cabinets, free-standing soaker tub, decorative niches, herringbone pattern floors, lots of natural light & an elegant design ready for your personal accents. Master walk-in closet includes three layers of hanging bars, a built-in dresser, shoe shelves & the oh so coveted entrance to the laundry room. Laundry could almost become fun w/the designer tiles, functional layout, ample storage space, laundry sink & mudroom. 2nd Bath is designed w/ a double vanity separated from the tub/shower & water closet, open shelving & lots of built-in cabinetry for all your beauty, toiletry & storage needs. We can't forget the bonus room w/walk-in closet, full bath & egress making it a possible 5th bedroom. Send the kids upstairs for some peace & quiet or create your own private space for fun or relaxation. Ceiling fans, security system, tankless hot water heater, yard sprinklers, gas stub for your grill, keypad front door lock, garage door lifts & a designers touch always included. The opportunity to own .92 acre on a private pond in Deer Creek is rare. Schedule a private showing today before this house is gone.
- Type:
- Single Family
- Sq.Ft.:
- 2,206
- Status:
- Active
- Beds:
- 3
- Lot size:
- 0.14 Acres
- Year built:
- 2019
- Baths:
- 2.10
- MLS#:
- 1100159
ADDITIONAL INFORMATION
**OPEN HOUSE 3/4/2024 2PM - 4PM** Don't miss this beautiful, well-maintained one-owner home nestled in the AMAZING DEER CREEK SCHOOL District. Offering a perfect blend of style & functionality, this home is situated in an unbeatable location with easy access to the turnpike making commuting a breeze! Prepare to be captivated by the charm that exudes from every corner of this remarkable property. This spacious home is designed for comfortable living. The open layout creates a welcoming atmosphere with the heart of this home being its marvelous kitchen complete with stainless steel appliances, gas range, gorgeous quartz countertops, and soft close cabinets & drawers. With a large center island that overlooks the living room, this home is perfect for entertaining. The living room features a cozy fireplace & gorgeous wood-look tile floors run throughout the main areas. The large primary bedroom located on the main floor is a relaxing retreat with spacious en suite bathroom complete with beautiful glass & tile shower and large walk-in closet. Upstairs there is a huge bonus space perfect for a game room, craft space or home office, as well as two more generous-sized bedrooms & full bath. Besides the indulgent features that make this home beautiful, you will also appreciate the green features built right in for top efficiency. These features include tankless hot water heater, Low E windows, LED lighting throughout, Energy Star Rated HVAC, & doors that have received the blower test to maximize your energy savings. The exterior is made up of James Hardie Fiber Cement Siding- a low maintenance & wood-free product made for lasting durability. The in-ground storm shelter in the garage will also give peace of mind. Enjoy morning coffee on the large covered patio overlooking the low maintenance fenced yard complete w/ sprinkler system. Neighborhood amenities include pool, clubhouse, workout facility, playground, basketball court & beautiful walking trails!
- Type:
- Single Family
- Sq.Ft.:
- 4,278
- Status:
- Active
- Beds:
- 4
- Lot size:
- 0.23 Acres
- Year built:
- 2014
- Baths:
- 3.00
- MLS#:
- 1099866
ADDITIONAL INFORMATION
Welcome to this stunning 4-bedroom, 3-bathroom home in the prestigious Rose Creek community. With a bonus room and a picturesque golf course view, this property offers luxury living at its finest. Enjoy the spacious living areas flooded with natural light, highlighted by elegant finishes and high ceilings. Discover the elegance of quartz countertops in the kitchen, perfectly complemented by top-tier Sub-Zero and Thermador appliances. Cooking here is a joy, surrounded by the finest culinary amenities. Unwind in the bonus room, complete with a convenient kitchenette that adds a touch of practicality to your lifestyle. Outdoor living becomes an art with Panton screens adorning the patio, offering both privacy and style. Indulge in the golf course view that stretches before you, a serene backdrop as you enjoy the heated pool with spa. Enjoy your favorite music or sports with surround and audio featuring multi room listening both inside and out. Control your home A/C and lights with an app or schedule it to your individual needs. With meticulous attention to detail, tandem 4 car garage and a design that balances form and function, this gem promises a life of comfort and sophistication. Donât miss the opportunity to live in Rose Creek and experience the retreat! Arriving 2024, the retreat is The Ultimate Private Club Experience, with fitness, 18 hole putt-putt, saunas, barbershop, spa/salon, teen zone, daycare, dry cleaning and car detailing.
$825,000
3324 NW 170th Court Edmond, OK 73012
- Type:
- Single Family
- Sq.Ft.:
- 4,346
- Status:
- Active
- Beds:
- 3
- Lot size:
- 0.19 Acres
- Year built:
- 2004
- Baths:
- 3.10
- MLS#:
- 1098842
ADDITIONAL INFORMATION
Gorgeous on the Golf Course! Beautiful custom one owner home backing to the 11th green of the newly owned Rose Creek Golf Course. Perfectly situated on a cul de sac located in the highly sought after Rose Creek Neighborhood complete with 24/7 security.Once you walk in the front door you will feel at home.This home is pristine and has been meticulously maintained.From the large picture windows overlooking the golf course to the timeless wood floors this home is sheer elegance.Ample natural light is beaming through the plantation shutters consistently throughout the home.Solid surface flooring featuring real wood floors and tile downstairs. The secondary bedrooms are oversized and provide plenty of space.The upstairs bonus room is spacious featuring a mini kitchen featuring a microwave, mini fridge and a sink.Enjoy the panoramic views from the balcony.Don't miss the large theater room with two attic access points. One of the attic areas is large enough to add on more square footage to the home.The garage is oversized w/ epoxy floors and a 5x7 in ground storm shelter.The back patio is perfect for entertaining complete with a large covered patio and a fireplace.Some of the upgraded recent improvements within the last few years include a Massive KitchenAid stainless steel builtin fridge. KitchenAid stainless combo microwave/convection oven and warmer drawer. KiitchenAid duel fuel range and electric oven. KitchenAid dishwasher. New granite countertops in primary bathroom as well as new countertop on kitchen island in 2023. Replaced carpet and flooring upstairs.All new paint including walls and ceilings. Gable vents replaced. Complete Lawn care has been paid through 2024.This home features a Generac whole home generator. Live here and enjoy luxury living with amenities such as the newly added indoor/outdoor pickleball courts, resident fitness center, pool, the award winning restaurant, Neighborhood Provisions, recently renovated Arthur Hills Golf Course and much more!
- Type:
- Single Family
- Sq.Ft.:
- 2,311
- Status:
- Active
- Beds:
- 4
- Lot size:
- 0.22 Acres
- Year built:
- 2021
- Baths:
- 3.00
- MLS#:
- 1099922
ADDITIONAL INFORMATION
Built in 2021, this beautiful modern farmhouse cradles you with it's warmth with dramatic ceilings & extra tall doors throughout, gorgeous wood beamed cathedral ceiling in living area, thick wraparound wood mantle, artisan looking tile throughout the kitchen backsplash. In the gated, prestigious Stone Hill Iron Horse Ranch. The primary BR is a sanctuary onto itself going down it's own hallway, with the extra large BA with walk-in shower, separate beautiful soaking tub & extra large walk-in closet. In addition to this suite, is another junior ensuite with it's own hallway at the front of the home. The 2 remaining BRs are on the other side of the home with main full BA flanking the two. This floor plan and flow is wonderful!!! If you want all the glory & beauty of a new home without the headaches of a punchlist of items to be finished a year or so later by the builder when they can get to you, this is your home, ready to go! Neighborhood will have a clubhouse & pool.
- Type:
- Single Family
- Sq.Ft.:
- 2,790
- Status:
- Active
- Beds:
- 5
- Lot size:
- 0.16 Acres
- Baths:
- 3.10
- MLS#:
- 1100063
ADDITIONAL INFORMATION
Welcome to Echo Park, a new community at NW 150th & MacArthur minutes from the best hospitals, dining and shopping the metro has to offer as well as in the Deer Creek school district. This two story Transitional Foothills inspired home will be warm, elegant and modern. Built to the highest standards of quality, with an engineered post-tension foundation, a 96% efficient HVAC system with a whole-home air filtration upgrade and an exterior fresh air intake, tankless water heater, extra insulation, Hardie siding and trim, upgraded windows, premium plumbing and light fixtures and so much more! Echo Park will have a playground, basketball court, swimming pool, clubhouse, and walking trail.
$559,000
2708 Sawgrass Court Edmond, OK 73034
- Type:
- Single Family
- Sq.Ft.:
- 3,170
- Status:
- Active
- Beds:
- 4
- Lot size:
- 0.52 Acres
- Year built:
- 1996
- Baths:
- 3.10
- MLS#:
- 1099765
ADDITIONAL INFORMATION
Welcome to the Fairfax Addition in Edmond Oklahoma. This amazing home is located right off of I-35 near shopping and wonderful restaurants. The Fairfax addition is a gated community that comes with Community swimming pool, basketball court, volley ball court, and recreational facilities. This 4 bed 3 1/2 bath 3 car garage has all your family needs. The home has 4 living areas and 2 dining. The formal living has nice 3 sided fireplace that you can cozy up to in the winter months. The open kitchen has double oven, dishwasher built in microwave, gas stove, granite counter tops and plenty of storage space. The master suite is downstairs and has dual vanities, jetted tub and walk in shower. There is more living space upstairs with 3 full beds and 2 full baths. Step out onto the balcony patio to enjoy the nice view. The covered backyard patio makes for a quiet retreat and is pleasant for the family cookouts. This lovely home sits on 1/2 acre lot. Seller installed tornado shelter in the 3 car garage which comes with additional storage and 27ft bay. Call to take your tour today!
- Type:
- Single Family
- Sq.Ft.:
- 2,505
- Status:
- Active
- Beds:
- 3
- Lot size:
- 0.22 Acres
- Year built:
- 2005
- Baths:
- 2.10
- MLS#:
- 1100028
ADDITIONAL INFORMATION
This home is in the Deer Creek Elementary School District and also close proximity to Crossing Community Private School. The home is spacious with a large entry and lots of natural light. The kitchen is large and lots of cabinets and pantry and breakfast room with windows. Large formal dining room and living room with gas log fireplace; lots of windows to view the back patio and yard. This home is great for entertaining a large crowd. Great study with bookshelves, wood floors and double doors to close for privacy. Large master bedroom with room for extra seating area and bathroom with whirlpool tub and large master walk in closet. Two bedrooms nice size with Jack and Jill bathroom. Three car garage with overhead door openers. Home is currently occupied by Owner/Broker. No sign in the yard.
- Type:
- Single Family
- Sq.Ft.:
- 1,850
- Status:
- Active
- Beds:
- 4
- Lot size:
- 0.2 Acres
- Year built:
- 2024
- Baths:
- 2.00
- MLS#:
- 1099862
ADDITIONAL INFORMATION
This Sage floor plan features 2,105 Sq Ft of total living space, which includes 1,850 Sq Ft of indoor living space & 255 Sq Ft of outdoor living space. This outstanding home offers 4 bedrooms, 2 full baths, 2 covered patios, a utility room, & a 3-car garage with a storm shelter installed. Because safety isnât an option, Homes by Taber includes a roomy storm shelter in every home. The beautiful living room presents a beautiful cathedral ceiling, large windows, wood-look tile, a center stacked stone surround gas fireplace, a ceiling fan, Cat6 wiring, & a barndoor. The kitchen supports stainless steel appliances, 3 CM countertops, stunning pendant lighting, a corner pantry, custom-built cabinets to the ceiling, more wood-look tile, & a center island. The primary suite welcomes a sloped ceiling detail, windows, a ceiling fan, & our cozy carpet finish. Prime bath has a dual sink vanity, a Jetta Whirlpool tub, a walk-in shower, a private toilet, & a HUGE walk-in closet. Outdoor living welcomes a wood-burning fireplace, a gas line, & a TV hookup for your flatscreen. Other amenities include our healthy home technology, a tankless water heater, a fresh air ventilation system, R-44 insulation, & so much more!
$450,790
15412 Avalon Lane Edmond, OK 73013
- Type:
- Single Family
- Sq.Ft.:
- 2,450
- Status:
- Active
- Beds:
- 4
- Lot size:
- 0.2 Acres
- Year built:
- 2024
- Baths:
- 3.00
- MLS#:
- 1099858
ADDITIONAL INFORMATION
This Shiloh Bonus Room floorplan includes 2,805 Sqft of total living space, which features 2,450 Sqft of indoor living space & 355 Sqft of outdoor living space. There is also a 610 Sqft, three-car garage with a storm shelter installed because, at Homes by Taber, safety is never an option. This defining home offers 4 bedrooms, 3 bathrooms, 2 covered patios, & a large bonus room! The spacious living room features a stunning coffered ceiling, a stacked stone surround center gas fireplace, wood-look tile, elegant crown molding, large windows, Cat6 wiring, & a barndoor. The high-end kitchen supports custom-built cabinets to the ceiling, impressive tile backsplash, built-in stainless steel appliances, a center island with a trashcan pullout, impeccable pendant lighting, a walk-in pantry, & 3 CM countertops. The primary suite offers a sloped ceiling detail, windows, a ceiling fan, our cozy carpet finish, & 2 separate walk-in closets. The attached primary bath features separate vanities, a corner Jetta Whirlpool tub, a private water closet, & a huge walk-in shower! Property is fully sodded with an in-ground sprinkler system in both yards! The covered back patio offers perfection with its wood-burning fireplace, gas line, & TV hookup. Other amenities include Healthy Home technology, a tankless water heater, a whole home air filtration system, R-44 Insulation, & more!
$342,840
15408 Avalon Lane Edmond, OK 73013
- Type:
- Single Family
- Sq.Ft.:
- 1,700
- Status:
- Active
- Beds:
- 4
- Lot size:
- 0.2 Acres
- Year built:
- 2024
- Baths:
- 2.00
- MLS#:
- 1099850
ADDITIONAL INFORMATION
This Dane floor plan features 1,830 Sqft of total living space, which includes 1,700 Sqft of indoor space & 130 Sq Ft of outdoor living. This Taber home offers 4 bedrooms, 2 full bathrooms, covered patios, & a 2 car garage with a storm shelter installed! The living room welcomes a center gas fireplace with our stacked stone surround detail, large windows, a ceiling fan, & wood-look tile. The kitchen supports custom-built cabinets to the ceiling, timeless backsplash, stunning pendant lighting, 3CM countertops, a center island, a large corner pantry, & remarkable stainless steel appliances. Need more storage? We included a mudbench too! The primary suite has a sloped ceiling detail, our cozy carpet finish, a ceiling fan, & windows. The attached bath features a dual sink vanity, a Jetta Whirlpool tub, a private elongated toilet, a walk-in shower, & a HUGE walk-in closet. The covered outdoor living area offers a wood-burning fireplace, a gas line, & a TV hookup. Other amenities include our a tankless water heater, R-44 insulation, a whole home air filtration system, & MORE!
$594,500
15512 Ceres Place Edmond, OK 73013
- Type:
- Single Family
- Sq.Ft.:
- 2,528
- Status:
- Active
- Beds:
- 4
- Lot size:
- 0.25 Acres
- Baths:
- 3.00
- MLS#:
- 1099828
ADDITIONAL INFORMATION
Welcome to Echo Park! Echo Park! Echo Park! A brand new, carefully crafted and perfectly presented addition in highly coveted Deer Creek Schools! Designed to be a micro-community within this adorably carved out piece of Edmond, you and your neighbors will enjoy a community pool, basketball court and large playground as you do life together in a spot that is both wonderfully tucked away and simultaneously close to so many amenities! Minutes away from shopping, the turnpike, countless restaurants and endless entertainment possibilities. This is the best of what OKC has to offer! This house, though, is on a whole other level. A masterfully unique floorplan combines our most popular master suite layout on the first floor with a SECOND MASTER SUITE upstairs that has its own private living room, full en suite bath and a patio balcony that completes the picturesque perfection of this jaw-dropping homestead! 2 secondary beds on the first floor, large living and kitchen, tons of storage. The sprawling living room is connected wonderfully to the outdoor covered living space by a stunning 12'x8' slider door, creating what feels like a wall of windows across the back wall of the first floor. Expertly selected design finishes perfectly fuse the modern touches with some farmhouse elements, creatively delivering form and function that is worthy of a magazine cover. What is PARAMOUNT, however, is the mechanical and structural excellence that delivers an incredible high quality, highly efficient dream house. Engineered post-tension slab, 97% efficient HVAC, tankless water heater, extra insulation, Hardie plank siding and trim, sprinkler system, 100% LED lighting, premium upgrades to paint, lighting and plumbing fixtures, an exterior fresh air-intake and an upgraded whole-home air filration system. LET US SPOIL YOU, and raise the bar of what you expect from new homes! Estimated completion in fall of 2024. More homes availalbe, and we're now offering custom builds!
$1,500,000
3900 S Bryant Avenue Edmond, OK 73013
- Type:
- Single Family
- Sq.Ft.:
- 4,830
- Status:
- Active
- Beds:
- 4
- Lot size:
- 8.9 Acres
- Year built:
- 1984
- Baths:
- 5.00
- MLS#:
- 1099021
ADDITIONAL INFORMATION
This spectacular "Santa Barbara" style home designed by George Seminoff is a must-see on 8.9 acres (mol) in desirable SE Edmond! The focal point of the home is the indoor pool situated in the center of the home in an atrium area with a hot tub and retractable roof. Upon entry, you are greeted with a spacious formal living room with a vaulted ceiling and a gas fireplace that leads to the primary bedroom. The primary bedroom features a large study with built-ins, private access to the pool, two walk-in closest and a private en-suite. On the opposite end of the home, you will find 2 similarly sized guest bedrooms. Guest bedroom 1 features a private en-suite with private access to an outdoor patio and walk-in closet. Guest bedroom 2 features a sizeable closet and is adjacent to the full guest bathroom. A large Formal dining space with a wet bar is located off the kitchen! The kitchen features tons of storage, a large functional island, bay window, access to the atrium/pool area, and a second living area with a gas fireplace. Downstairs you will find a large wine cellar and safe room. Upstairs you will find guest bedroom 3 with a private bathroom. The pool/atrium area that leads to the covered back patio is an entertainer's dream with large glass sliders, pizza oven and private acreage views! Do not miss your chance to own a timeless estate in SE Edmond!
- Type:
- Single Family
- Sq.Ft.:
- 1,817
- Status:
- Active
- Beds:
- 4
- Lot size:
- 0.14 Acres
- Year built:
- 2023
- Baths:
- 2.00
- MLS#:
- 1099526
ADDITIONAL INFORMATION
MOVE-IN-READY STUNNER. This beautiful home sits in a gated tight knit community in the heart of Edmond, in Deer Creek school district. The location is close to shopping, dining, and highways. The home features 4 bedroom, great master suite with soaking tub and a walk-in shower and lastly a nice larger closet. A beautiful open floor-plan that allow for great entertainment. The kitchen has quartz countertop, plenty of storage, and GE appliances. Wood-look tile throughout the main areas and carpet in bedrooms. Energy efficient home built by Green Haven Homes. Fully sodded yard and front landscaping. There has been planted additional landscaping on the side and back of the property against the fence. The builder offers 1 year limited builder warranty and 5 year termite warranty from when the slab was poured. The builder does offer concessions, contact the listing agent for more info.

Copyright© 2024 MLSOK, Inc. This information is believed to be accurate but is not guaranteed. Subject to verification by all parties. The listing information being provided is for consumers’ personal, non-commercial use and may not be used for any purpose other than to identify prospective properties consumers may be interested in purchasing. This data is copyrighted and may not be transmitted, retransmitted, copied, framed, repurposed, or altered in any way for any other site, individual and/or purpose without the express written permission of MLSOK, Inc. Information last updated on {{last updated}}
Edmond Real Estate
The median home value in Edmond, OK is $356,558. This is higher than the county median home value of $131,800. The national median home value is $219,700. The average price of homes sold in Edmond, OK is $356,558. Approximately 64.51% of Edmond homes are owned, compared to 29.27% rented, while 6.22% are vacant. Edmond real estate listings include condos, townhomes, and single family homes for sale. Commercial properties are also available. If you see a property you’re interested in, contact a Edmond real estate agent to arrange a tour today!
Edmond, Oklahoma has a population of 89,769. Edmond is more family-centric than the surrounding county with 35.78% of the households containing married families with children. The county average for households married with children is 31.33%.
The median household income in Edmond, Oklahoma is $76,008. The median household income for the surrounding county is $50,762 compared to the national median of $57,652. The median age of people living in Edmond is 35 years.
Edmond Weather
The average high temperature in July is 93.3 degrees, with an average low temperature in January of 24.5 degrees. The average rainfall is approximately 36 inches per year, with 3.4 inches of snow per year.
