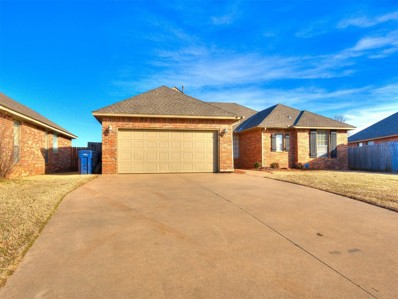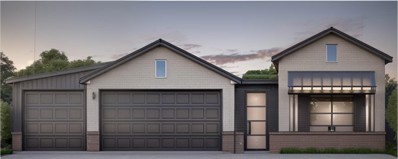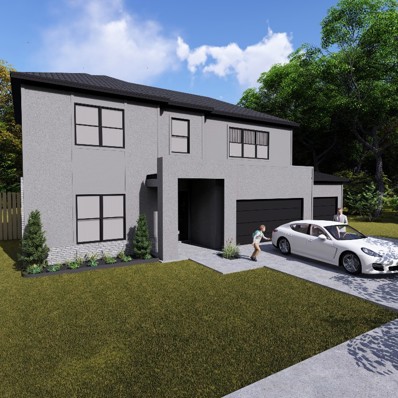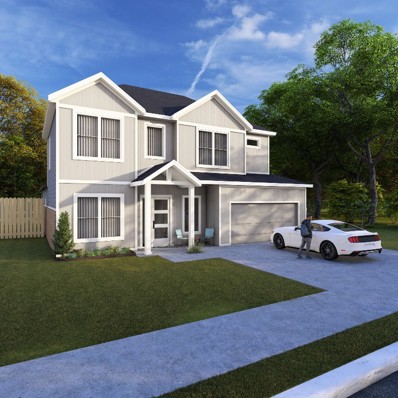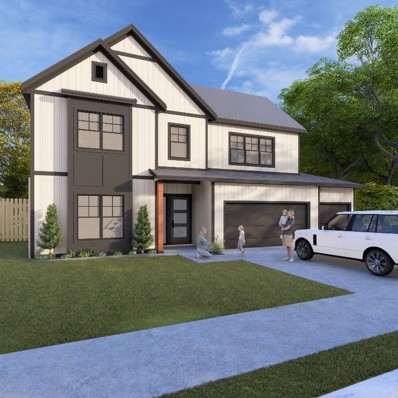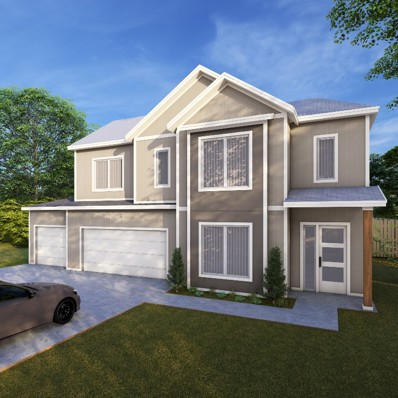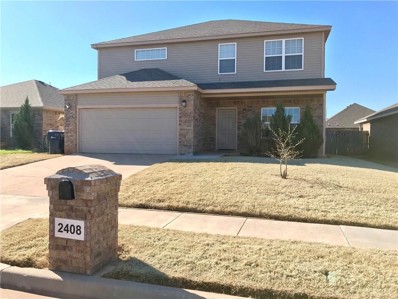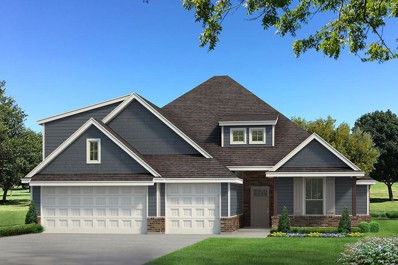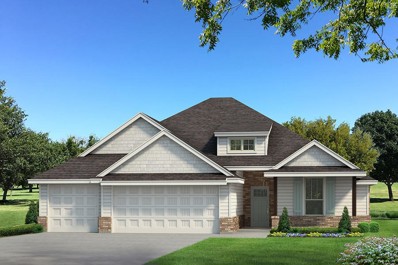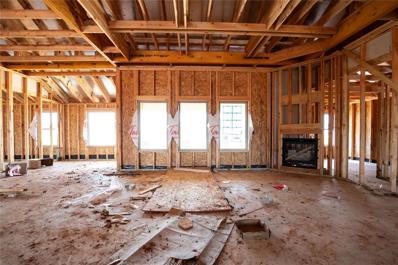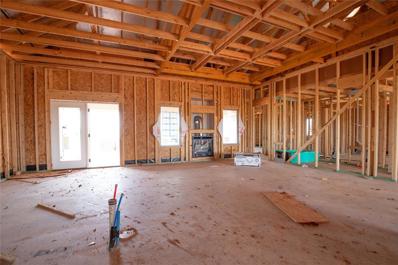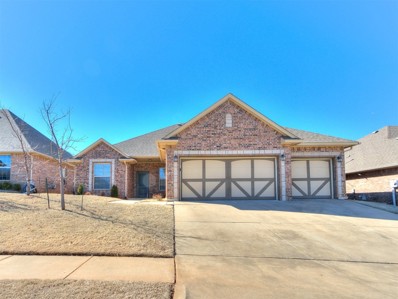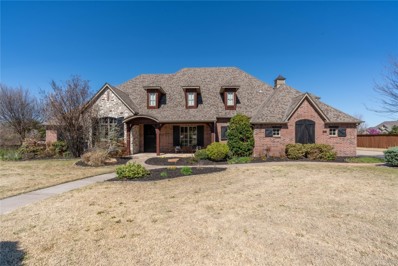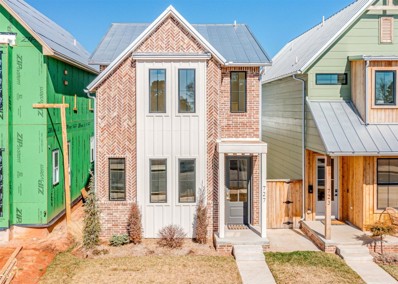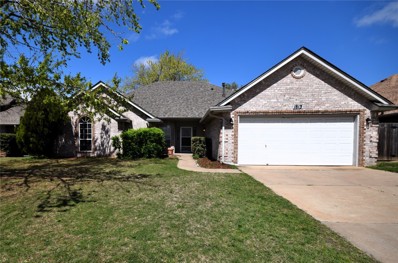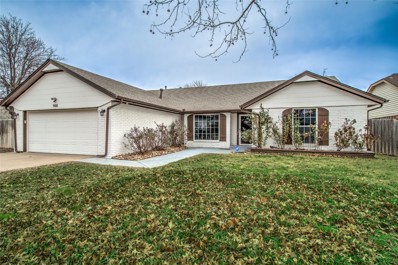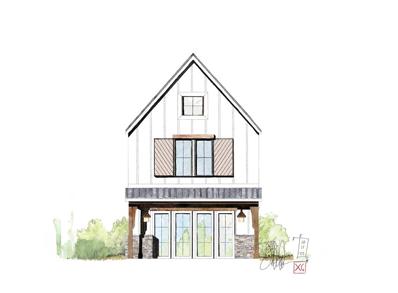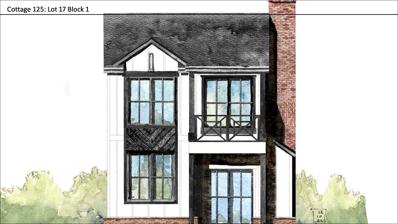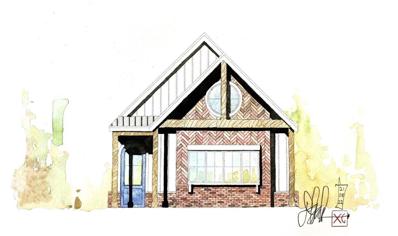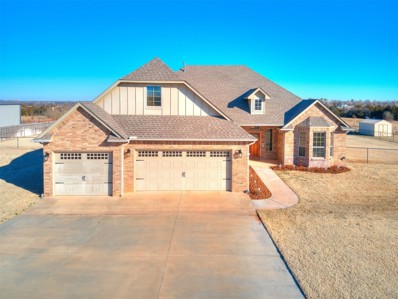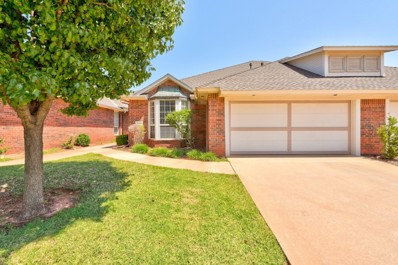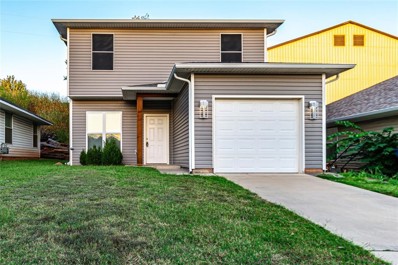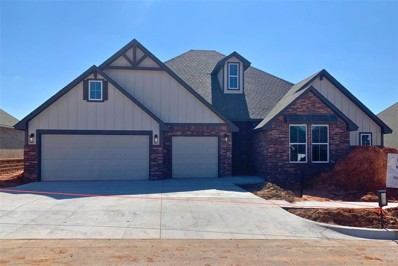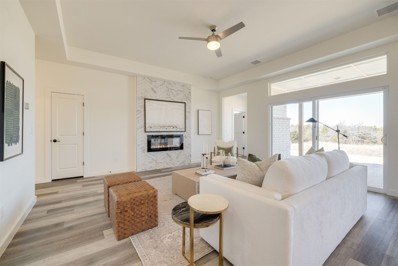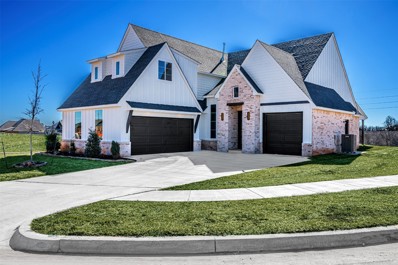Edmond OK Homes for Sale
- Type:
- Single Family
- Sq.Ft.:
- 1,861
- Status:
- Active
- Beds:
- 4
- Lot size:
- 0.18 Acres
- Year built:
- 2007
- Baths:
- 2.00
- MLS#:
- 1098744
ADDITIONAL INFORMATION
Upgraded home in great Edmond location. Kitchen with new SS appliances, granite counters and kitchen nook. New LVP plank in the study (with closet) could be 4th bedroom. Expansive master with study nook, WIC, and jetted tub. New roof, new water heater, new high efficiency furnace, AC unit with smart Nest. Fully fenced backyard with a patio (with fan) for those nice mornings and family BBQs. Upgraded epoxy flake garage coating and brand new carpet all complete the "Home" package. Owner is Oklahoma licensed broker.
- Type:
- Single Family
- Sq.Ft.:
- 2,175
- Status:
- Active
- Beds:
- 4
- Lot size:
- 0.17 Acres
- Year built:
- 2024
- Baths:
- 2.10
- MLS#:
- 1099586
ADDITIONAL INFORMATION
Welcome to Echo Park, a new community at NW 150th & MacArthur minutes from the best hospitals, dining and shopping the metro has to offer as well as in the Deer Creek school district. This single story Texas Hill Country inspired home will be warm, elegant and modern. Built to the highest standards of quality, with an engineered post-tension foundation, a 96% efficient HVAC system with a whole-home air filtration upgrade and an exterior fresh air intake, tankless water heater, extra insulation, Hardie siding and trim, upgraded windows, premium plumbing and light fixtures and so much more! Echo Park will have a playground, basketball court, swimming pool, clubhouse, and walking trail.
- Type:
- Single Family
- Sq.Ft.:
- 3,000
- Status:
- Active
- Beds:
- 4
- Lot size:
- 0.17 Acres
- Year built:
- 2024
- Baths:
- 3.10
- MLS#:
- 1099368
ADDITIONAL INFORMATION
The Laguna is a breathtaking 3000 sq ft home that is modern, stylish and charming. As you walk into the house, you are greeted with a spacious office and a powder room next to it. Just a little further and you are welcomed by a gorgeous open kitchen, that has a butlerâs kitchen area to the pantry. Downstairs features 10â ceilings for a refreshing sense of freedom, an ownerâs suite, plus an additional bedroom The builder provides a living space thatâs both chic and functional. Built-in wall ovens in the kitchen make it easy to cook. Luxury vinyl plank flooring in the ownerâs suite provides a stylish place to unwind. The homes also feature high, 10-foot ceilings on the first floor and nine-foot ceilings on the second floor. The homes also feature eight-foot doors on the first floor to keep the home feeling grand. In addition to a great location near shopping and restaurants, Echo Park will soon have exciting amenities residents can enjoy on-site. These coming soon amenities include a playground, basketball court, clubhouse, and walking trail. Neighbors can look forward to making fun memories, relaxing, and unwinding with these new amenities. Buyer to verify all information. Taxes have not been assessed on improvements.
- Type:
- Single Family
- Sq.Ft.:
- 2,359
- Status:
- Active
- Beds:
- 4
- Lot size:
- 0.16 Acres
- Year built:
- 2024
- Baths:
- 3.00
- MLS#:
- 1099362
ADDITIONAL INFORMATION
The Huntington is a fantastic home that will be hard to pass on! The plan is a 4 bed, 3 bath intentionally laid out home with a 2.5 car garage. It features a spacious office with plenty of natural light. It has an open floor concept with plenty of space for entertainment. The second floor features all the bedrooms, the laundry room, and an optional bonus room for private living. The owner's suite features a big walk-in closet attached to the bathroom for added privacy and shortened get-ready time! Don't miss out on the many bonuses from this quality builder, including tankless water heater(s), post-tension foundation, linear electric fireplace, brand name plumbing fixtures, and so much more in this energy star rated home. The builder provides a living space thatâs both chic and functional. Built-in wall ovens in the kitchen make it easy to cook. Luxury vinyl plank flooring in the ownerâs suite provides a stylish place to unwind. The homes also feature high, 10-foot ceilings on the first floor and nine-foot ceilings on the second floor. The homes also feature eight-foot doors on the first floor to keep the home feeling grand. In addition to a great location near shopping and restaurants, Echo Park will soon have exciting amenities residents can enjoy on-site. These coming soon amenities include a playground, basketball court, clubhouse, and walking trail. Neighbors can look forward to making fun memories, relaxing, and unwinding with these new amenities. Buyer to verify all information. Taxes have not been assessed on improvements.
$660,045
15516 Ceres Place Edmond, OK 73013
- Type:
- Single Family
- Sq.Ft.:
- 3,000
- Status:
- Active
- Beds:
- 4
- Lot size:
- 0.29 Acres
- Year built:
- 2024
- Baths:
- 3.10
- MLS#:
- 1099376
ADDITIONAL INFORMATION
The Laguna is a breathtaking 3000 sq ft home that is modern, stylish and charming. As you walk into the house, you are greeted with a spacious office and a powder room next to it. Just a little further and you are welcomed by a gorgeous open kitchen, that has a butlerâs kitchen area to the pantry. Downstairs features 10â ceilings for a refreshing sense of freedom, an ownerâs suite, plus an additional bedroom The builder provides a living space thatâs both chic and functional. Built-in wall ovens in the kitchen make it easy to cook. Luxury vinyl plank flooring in the ownerâs suite provides a stylish place to unwind. The homes also feature high, 10-foot ceilings on the first floor and nine-foot ceilings on the second floor. The homes also feature eight-foot doors on the first floor to keep the home feeling grand. In addition to a great location near shopping and restaurants, Echo Park will soon have exciting amenities residents can enjoy on-site. These coming soon amenities include a playground, basketball court, clubhouse, and walking trail. Neighbors can look forward to making fun memories, relaxing, and unwinding with these new amenities. Buyer to verify all information. Taxes have not been assessed on improvements.
- Type:
- Single Family
- Sq.Ft.:
- 2,594
- Status:
- Active
- Beds:
- 4
- Lot size:
- 0.2 Acres
- Year built:
- 2024
- Baths:
- 3.00
- MLS#:
- 1099372
ADDITIONAL INFORMATION
This Catalina floor plan is a beautiful 2558 SqFt home that has 4 bedrooms, a study, and a bonus room. With this plan you even get a 3 car garage. One of the first things you will notice about this home is its open concept. The living space and the kitchen are one big room that is perfect for entertaining guests. This home also features a guest suite on the first floor along with a spacious ownerâs suite. The Catalina is perfect if you are looking for extra space and flexibility with its many options. Don't miss out on the many bonuses from this quality builder, including tankless water heater(s), post-tension foundation, linear electric fireplace, brand name plumbing fixtures, and so much more in this energy star rated home. The builder provides a living space thatâs both chic and functional. Built-in wall ovens in the kitchen make it easy to cook. Luxury vinyl plank flooring in the ownerâs suite provides a stylish place to unwind. The homes also feature high, 10-foot ceilings on the first floor and nine-foot ceilings on the second floor. The homes also feature eight-foot doors on the first floor to keep the home feeling grand. In addition to a great location near shopping and restaurants, Echo Park will soon have exciting amenities residents can enjoy on-site. These coming soon amenities include a playground, basketball court, clubhouse, and walking trail. Neighbors can look forward to making fun memories, relaxing, and unwinding with these new amenities. Buyer to verify all information. Taxes have not been assessed on improvements.
- Type:
- Single Family
- Sq.Ft.:
- 2,358
- Status:
- Active
- Beds:
- 4
- Lot size:
- 0.13 Acres
- Year built:
- 2013
- Baths:
- 2.10
- MLS#:
- 1099550
ADDITIONAL INFORMATION
Fantastic 4 bedroom home for sale in Skylar's Court, Edmond with large bonus room. The kitchen has a breakfast bar, gas stove, pantry, refrigerator and appliances. The Master bedroom is complete with master bathroom with large shower and bathtub. The backyard is a decent size with covered patio. Washer and dryer . The neighborhood has common area and a splash pad. A wonderful place to live! Call me to schedule a showing.
- Type:
- Single Family
- Sq.Ft.:
- 2,300
- Status:
- Active
- Beds:
- 4
- Lot size:
- 0.2 Acres
- Year built:
- 2024
- Baths:
- 3.00
- MLS#:
- 1099543
ADDITIONAL INFORMATION
This Sage Bonus Room 1 floor plan includes 2,550 Sqft of total living space, which includes 2,300 Sqft of indoor living space & 250 Sqft of outdoor living space. There's also a 625 Sq Ft, three car garage with a storm shelter installed. This home offers 4 bedrooms, 3 full bathrooms, 2 covered patios, & a bonus room! The living room features an outstanding cathedral ceiling, a beautiful fireplace with our stacked stone surround detail, large windows, & wood-look tile. The kitchen has decorative tile backsplash, stainless steel built-in appliances, well-crafted cabinets to the ceiling with glass and lights in the uppers, 3 CM countertops, a corner pantry, & a large center island with a trashcan pullout. The primary suite boasts an extraordinary, sloped ceiling detail with a ceiling fan, sizeable windows, and our cozy carpet finish. The attached spa-like primary bath features a dual sink vanity, a European walk-in shower, a Jetta Whirlpool tub, a private water closet, and an incredible walk-in closet that will leave you absolutely speechless. The covered back patio offers a wood burning fireplace, a TV hookup, & a gas line. This home also features healthy home technology, a fresh air ventilation system, a tankless water heater, & so much more!
$379,340
15313 Bedford Road Edmond, OK 73013
- Type:
- Single Family
- Sq.Ft.:
- 1,850
- Status:
- Active
- Beds:
- 4
- Lot size:
- 0.2 Acres
- Year built:
- 2024
- Baths:
- 2.00
- MLS#:
- 1099498
ADDITIONAL INFORMATION
This Sage floor plan features 2,105 Sq Ft of total living space, which includes 1,850 Sq Ft of indoor living space & 255 Sq Ft of outdoor living space. This outstanding home offers 4 bedrooms, 2 full baths, 2 covered patios, a utility room, & a 3-car garage with a storm shelter installed. Because safety isnât an option, Homes by Taber includes a roomy storm shelter in every home. The beautiful living room presents a beautiful cathedral ceiling, large windows, wood-look tile, a center stacked stone surround gas fireplace, a ceiling fan, Cat6 wiring, & a barndoor. The kitchen supports stainless steel appliances, 3 CM countertops, stunning pendant lighting, a corner pantry, custom-built cabinets to the ceiling, more wood-look tile, & a center island. The primary suite welcomes a sloped ceiling detail, windows, a ceiling fan, & our cozy carpet finish. Prime bath has a dual sink vanity, a Jetta Whirlpool tub, a walk-in shower, a private toilet, & a HUGE walk-in closet. Outdoor living welcomes a wood-burning fireplace, a gas line, & a TV hookup for your flatscreen. Other amenities include our healthy home technology, a tankless water heater, a fresh air ventilation system, R-44 insulation, & so much more!
$385,340
15309 Bedford Road Edmond, OK 73013
- Type:
- Single Family
- Sq.Ft.:
- 1,900
- Status:
- Active
- Beds:
- 4
- Lot size:
- 0.2 Acres
- Year built:
- 2024
- Baths:
- 2.00
- MLS#:
- 1099515
ADDITIONAL INFORMATION
The Hazel floorplan has a total of 2,095 Sqft for living space, including 1,900 Sqft of indoor living & 220 Sqft of outdoor living that features a wood-burning fireplace, a gas line, & a TV hookup! This home offers 4 sizeable bedrooms, 2 full bathrooms, a utility room, covered patios, & a 3 car garage with a storm shelter installed! The great room presents a beautiful coffered ceiling with a ceiling fan, a gorgeous corner gas fireplace with our stacked stone detail, large windows, crown molding, wood-look tile, & a barndoor. The kitchen has stainless-steel appliances, decorative tile backsplash, a large corner pantry, 3 CM countertops, more wood look tile, stunning pendant lighting, & an oversized center island that holds a farm sink & a dishwasher. The primary suite spotlights a sloped ceiling detail with a ceiling fan, windows, & our cozy carpet finish. The prime bath has a Jetta Whirlpool tub, a dual sink vanity, a walk-in shower, & a huge walk-in closet. Other amenities for this energy efficient home include a tankless water heater, a whole home air filtration system, R-44 and R-15 insulation, & so much MORE!
$393,340
15401 Bedford Road Edmond, OK 73013
- Type:
- Single Family
- Sq.Ft.:
- 1,950
- Status:
- Active
- Beds:
- 4
- Lot size:
- 0.2 Acres
- Year built:
- 2024
- Baths:
- 2.00
- MLS#:
- 1099489
ADDITIONAL INFORMATION
This Shiloh floorplan offers 2,220 Sqft of total living space, which includes 1,950 Sqft of indoor living space & 270 Sqft of outdoor living space. There is also a 625 Sqft three car garage with a storm shelter installed. At Homes by Taber, we include a storm shelter in every home because safety is not an option. This home offers 4 bedrooms, 2 full bathrooms, 2 covered patios, & a utility room. The great room features a luxurious coffered ceiling, a stacked stone surrounding gas fireplace, large windows, wood-look tile, Cat6 wiring, elegant crown molding, & a barn door! The up-scale kitchen has stainless steel appliances, custom-built cabinets to the ceiling, a large center island, stunning pendant lighting, a large corner pantry, & attractive tile backsplash. The primary suite features a sloped ceiling detail, a ceiling fan, our cozy carpet finish, & two HUGE walk-in closets. The primary bath has a walk-in shower, a corner Jetta Whirlpool Tub, a private water closet, & separate vanities! The covered back patio includes a wood-burning fireplace, a gas line, & a TV hookup. Other amenities include healthy home technology, a fresh air ventilation system, a tankless water heater, R-44 and R-15 insulation, & so much more!
$369,900
3225 Wakefield Road Edmond, OK 73034
- Type:
- Single Family
- Sq.Ft.:
- 2,256
- Status:
- Active
- Beds:
- 4
- Lot size:
- 0.17 Acres
- Year built:
- 2015
- Baths:
- 2.00
- MLS#:
- 1099445
ADDITIONAL INFORMATION
Charming single story 4 bedroom 2 bath home with 3 car garage and study. This floor plan offers the perfect blend of functionality and contemporary design. Inside you will find open concept living and modern finishes including desirable paint colors, white cabinets, granite counters in the kitchen and baths along with bonus features like round corners and arched entryways, and a tray ceiling in the primary bedroom that also boasts a private en suite bath and walk-in closet with built-ins. The large backyard with covered patio is perfect for entertaining. Contact your agent to schedule an appointment today!
$820,000
917 Stagmoor Circle Edmond, OK 73034
- Type:
- Single Family
- Sq.Ft.:
- 3,660
- Status:
- Active
- Beds:
- 4
- Lot size:
- 0.77 Acres
- Year built:
- 2006
- Baths:
- 3.10
- MLS#:
- 1099137
ADDITIONAL INFORMATION
Welcome to luxury living in the heart of Edmond! This expansive 4-bedroom, 3.5-bathroom residence epitomizes elegance and sophistication, offering an unparalleled blend of comfort and style. Boasting a generous floor plan, this home provides ample space for both relaxation and entertainment, ensuring every moment is cherished. Upon entering, you are greeted by a spacious and light-filled interior, where attention to detail is evident at every turn. The main level features a thoughtfully designed kitchen, complete with Kitchen Aid appliances, a center island, industrial range, and double ovens, catering to the culinary enthusiast and making meal preparation a breeze. Retreat to the lavish primary bedroom, where luxury knows no bounds. Here, you'll find not one, but two separate walk-in closets, providing abundant storage space for your wardrobe essentials. Indulge in the opulent en-suite bathroom, featuring a walk-in shower with dual shower heads and jetted tub, offering the ultimate relaxation experience after a long day. Upstairs, a private oasis awaits, with a bedroom, full bathroom, and a versatile media room or game room, providing endless possibilities for entertainment and leisure. Step outside to discover your own private paradise in the backyard, where an in-ground pool beckons on warm summer days, offering a refreshing respite from the Oklahoma heat. A covered patio provides the perfect spot for al fresco dining or simply unwinding while enjoying the serene surroundings. Don't miss your chance to make this prestigious property your own! Schedule your private tour today and prepare to be captivated by the allure of this magnificent home.
$489,900
727 W Main Street Edmond, OK 73003
- Type:
- Single Family
- Sq.Ft.:
- 1,679
- Status:
- Active
- Beds:
- 3
- Lot size:
- 0.08 Acres
- Year built:
- 2023
- Baths:
- 2.10
- MLS#:
- 1099398
ADDITIONAL INFORMATION
Step into the exceptional lifestyle of Main Street Additionâa place where luxury living, unique design, and convenience seamlessly come together. This 3-bed, 2.5-bath home offers the best of both worlds, nestled in a serene park setting while the lively buzz of downtown Emond is just down the street. Delight in the bright, open living space with tall ceilings and custom features like built-in storage seating and solid white oak wood floors. Everything you need is conveniently situated downstairs, including the primary bedroom with a spa-like bath. Upstairs, two additional bedrooms and a bath provide versatility and privacy. Standard features encompass a tankless hot water system, quartz counters, smart home wiring, and high-efficiency HVAC. Enjoy minimal yard maintenance and a double detached garage in back. There is no HOA but plenty of innovation in Main Street. Come see why the excitement continues to escalate as the renovation keeps growing... don't miss your opportunity to be part of the remarkable transformation in Main Street Addition. Ask about Builder Buy downs with rates as low as 4.25!
- Type:
- Single Family
- Sq.Ft.:
- 2,007
- Status:
- Active
- Beds:
- 3
- Lot size:
- 0.16 Acres
- Year built:
- 1992
- Baths:
- 2.00
- MLS#:
- 1099269
ADDITIONAL INFORMATION
Newly freshened 3 bed plus study(could be used as 4th bedroom), 2 full bath home in Edmond's Copper Creek Subdivision! This one level home features a great layout and has been recently refreshed with new carpet, blinds and paint. Large living room with vaulted ceilings and gas log fireplace. Large study off the front entrance with doors for privacy. Kitchen is equipped with wood cabinetry, peninsula for casual dining and plenty of storage. Breakfast nook is open to kitchen and formal dining is just past the kitchen open to the living room. Bedrooms are all on one side of the home, 2 bedrooms share a full hall bath. Master suite features a large ensuite bathroom with separate tub and shower, walk in closet, and plenty of counter space! Full laundry room just off the attached garage. The home features a newly redone screened in back porch overlooking the back yard complete with new cedar back fence and west side gate. Additional upgrades include a new roof in 2023 with upgraded Class 3 Impact Resistant Shingles, new gutters, downspouts & leaf filters, new LG dishwasher, new upgraded Delta faucets in guest bath, high quality updated HVAC system in the last 5 years. Don't miss out on this well cared for home! Schedule a showing today!
$325,000
908 Richmond Road Edmond, OK 73034
- Type:
- Single Family
- Sq.Ft.:
- 2,181
- Status:
- Active
- Beds:
- 4
- Lot size:
- 0.19 Acres
- Year built:
- 1985
- Baths:
- 2.10
- MLS#:
- 1099215
ADDITIONAL INFORMATION
4 BED, 2 1/2 Bath with Wood Burning Fireplace. Many Updates including Open Floor Plan, Kitchen with painted cabinets, granite countertops, stainless appliances, Storm shelter. Garage has very nice cabinetry, for storage, garage door replaced recently. HVAC replaced in 2022 including Down Flow Vents, Hot Water Heater in 2022. New decking and siding with Heavy insulation in the attic. In-ground sprinklers, also a Security System. Outside of house painted with beautiful lighting. Large Pergola added in 2021, back yard wonderful for entertaining. Home has shed in back. New Paint throughout Inside of Home. MUST see.
- Type:
- Single Family
- Sq.Ft.:
- 1,032
- Status:
- Active
- Beds:
- 2
- Lot size:
- 0.02 Acres
- Baths:
- 2.00
- MLS#:
- 1098452
ADDITIONAL INFORMATION
Introducing 225 W First Street #113: The Epitome of Effortless Living in Edmond, Oklahoma Discover a delightful bedroom, -bathrooms residence spanning 1032 square feet at The Lark in Edmond. Experience the allure of "less is more" as you immerse yourself in the loveliness of a clutter-free lifestyle. Thoughtfully designed cottages at The Lark embody a seamless blend of convenience and simplicity. Embrace the ease of living in a pocket neighborhood where neighbors naturally become like family, fostering a strong sense of community. The front porches are as inviting and lived-in as any room in the house, offering a warm space to unwind and connect with loved ones. Located just one block west of downtown Edmond on W 1st Street, this exceptional home places you in the heart of a vibrant neighborhood built for people, not cars. Experience the pleasure of living in a community where every detail is crafted with your comfort and convenience in mind. Indulge in the close proximity to downtown Edmond, a thriving hub bustling with a diverse array of restaurants, retail outlets, and a genuine sense of community. In just a two-minute walk, you'll find yourself immersed in the vibrant atmosphere and endless opportunities for entertainment, dining, and connection. Discover the perfect harmony of effortless living and vibrant community at 225 W First Street #113. Embrace the charm of this pocket neighborhood nestled near downtown Edmond, where every aspect has been carefully designed to elevate your lifestyle and create lasting memories.
- Type:
- Single Family
- Sq.Ft.:
- 1,220
- Status:
- Active
- Beds:
- 1
- Lot size:
- 0.03 Acres
- Baths:
- 1.10
- MLS#:
- 1098453
ADDITIONAL INFORMATION
Introducing 225 W First Street #125: The Epitome of Effortless Living in Edmond, Oklahoma Discover a delightful 1-bedroom, 1.1-bathrooms residence spanning 1220 square feet at The Lark in Edmond. Experience the allure of "less is more" as you immerse yourself in the loveliness of a clutter-free lifestyle. Thoughtfully designed cottages at The Lark embody a seamless blend of convenience and simplicity. Embrace the ease of living in a pocket neighborhood where neighbors naturally become like family, fostering a strong sense of community. The front porches are as inviting and lived-in as any room in the house, offering a warm space to unwind and connect with loved ones. Located just one block west of downtown Edmond on W 1st Street, this exceptional home places you in the heart of a vibrant neighborhood built for people, not cars. Experience the pleasure of living in a community where every detail is crafted with your comfort and convenience in mind. Indulge in the close proximity to downtown Edmond, a thriving hub bustling with a diverse array of restaurants, retail outlets, and a genuine sense of community. In just a two-minute walk, you'll find yourself immersed in the vibrant atmosphere and endless opportunities for entertainment, dining, and connection. Discover the perfect harmony of effortless living and vibrant community at 225 W First Street #125. Embrace the charm of this pocket neighborhood nestled near downtown Edmond, where every aspect has been carefully designed to elevate your lifestyle and create lasting memories.
- Type:
- Single Family
- Sq.Ft.:
- 685
- Status:
- Active
- Beds:
- 1
- Lot size:
- 0.03 Acres
- Baths:
- 1.00
- MLS#:
- 1098454
ADDITIONAL INFORMATION
Introducing 225 W First Street #140: The Epitome of Effortless Living in Edmond, Oklahoma Discover a delightful 1-bedroom, 1-bathroom residence spanning 685 square feet at The Lark in Edmond. Experience the allure of "less is more" as you immerse yourself in the loveliness of a clutter-free lifestyle. Thoughtfully designed cottages at The Lark embody a seamless blend of convenience and simplicity. Embrace the ease of living in a pocket neighborhood where neighbors naturally become like family, fostering a strong sense of community. The front porches are as inviting and lived-in as any room in the house, offering a warm space to unwind and connect with loved ones. Located just one block west of downtown Edmond on W 1st Street, this exceptional home places you in the heart of a vibrant neighborhood built for people, not cars. Experience the pleasure of living in a community where every detail is crafted with your comfort and convenience in mind. Indulge in the close proximity to downtown Edmond, a thriving hub bustling with a diverse array of restaurants, retail outlets, and a genuine sense of community. In just a two-minute walk, you'll find yourself immersed in the vibrant atmosphere and endless opportunities for entertainment, dining, and connection. Discover the perfect harmony of effortless living and vibrant community at 225 W First Street #140. Embrace the charm of this pocket neighborhood nestled near downtown Edmond, where every aspect has been carefully designed to elevate your lifestyle and create lasting memories.
$469,999
4601 Hillside Lane Edmond, OK 73025
- Type:
- Single Family
- Sq.Ft.:
- 2,718
- Status:
- Active
- Beds:
- 4
- Lot size:
- 0.81 Acres
- Year built:
- 2013
- Baths:
- 2.20
- MLS#:
- 1099035
ADDITIONAL INFORMATION
**Price Improvement! Sellers are Motivated!** Welcome to this stunning Deer Creek home, meticulously maintained and ready for you to move in! As you step inside, you'll be captivated by the welcoming formal dining or flex space to your left, offering versatility to suit your lifestyle. To your right is a study with French doors and beautiful bay windows. The open concept floorplan allows the living, kitchen, and dining to thrive together as the heart of the home. The chef's kitchen is a true masterpiece, boasting exquisite granite countertops, an abundance of cabinets, a gas range, stainless steel fridge, and pantry. Step from the kitchen into a spacious laundry room/mudroom equipped with washer & dryer, built-in storage and a convenient sink. The owners suite of your dreams is tucked away on the opposite side from the secondary bedrooms, providing your own private retreat complete with a standalone soaker tub, a walk-in tiled shower, dual vanities, and an oversized master closet. On the opposite side of the home, you'll discover two additional bedrooms with large walk-in closets that share a Jack n Jill bathroom. Upstairs is ideal for a 4th bedroom or a bonus/media room with a half bath. Don't miss the oversized 3-car garage! Recent improvements in 2023 include a new roof, new carpet throughout the home, luxury vinyl floor planks throughout the downstairs and new chain link fencing along the west side of the property. The generous .81 acre lot with sprinkler system and covered back patio backs up to acres of farmland and provides room for your creative vision - whether it's a workshop or a refreshing pool. Welcome Home!
$260,000
15404 Monarch Lane Edmond, OK 73013
- Type:
- Other
- Sq.Ft.:
- 1,895
- Status:
- Active
- Beds:
- 3
- Lot size:
- 0.12 Acres
- Year built:
- 2001
- Baths:
- 2.00
- MLS#:
- 1098887
ADDITIONAL INFORMATION
Hurry to see this wonderful remodel in Butterfly Creek! You'll love the gorgeous designer granite in the kitchen and inside utility room which also has a SS sink and storage, new carpet, fresh paint, one level, low maintenance living, new roof and A/C condenser this year, 3 spacious bedrooms (one could easily be a study, hobby room or 2nd living), 2 full baths, master has a cozy FP, double vanities, walk in closet, jetted tub, lovely living area with bookshelves, c-fan and another gas logged FP, 2 nice sized bedrooms that share a full bath w tub shower, nice covered back patio, gated entry, all the mowing is done for you, sparkling pool, community conference room with kitchen & storm shelter, walking trails, close to shopping, excellent Edmond schools and Broadway Extension. What a an amazing quiet community to call home!
$216,999
428 Belmont Circle Edmond, OK 73034
- Type:
- Single Family
- Sq.Ft.:
- 1,187
- Status:
- Active
- Beds:
- 3
- Lot size:
- 0.07 Acres
- Year built:
- 2018
- Baths:
- 2.10
- MLS#:
- 1099164
ADDITIONAL INFORMATION
Charming 3 bed, 2 ½ bath, one car garage located in quiet area in east Edmond, close to I-35. This home features a neutral color pallet with wood look flooring. Eat-in kitchen includes quartz counter tops, abundant cabinet space, breakfast bar, garbage disposal, and stainless steel appliances (gas range, built in microwave with vent, and dishwasher.). It is bright with lots of natural light. Half bath down with full size washer and dryer connections. All beds up, master has en-suite with tiled shower. Ceiling fans in master and living room. Built to NAHB Building Standards and includes post-tension foundation, custom shop built cabinets, white subway tile backsplash in kitchen, high definition lifetime shingles, HERS rating, and 14 seer A/C unit. There is 5 years left on the structural warranty. Schedule your private showing today! Seller is offering a 1% concession for any suitable offer!!
$502,900
8808 Westlake Drive Edmond, OK 73007
- Type:
- Single Family
- Sq.Ft.:
- 2,835
- Status:
- Active
- Beds:
- 4
- Lot size:
- 0.22 Acres
- Year built:
- 2023
- Baths:
- 3.00
- MLS#:
- 1099141
ADDITIONAL INFORMATION
Large footprint with big room sizes! Modern moody design! Beams in the entry open to the large living area that encompasses the kitchen and dining room. The flex room through the hall can be used as an office or game room! The kitchen has a massive pantry with elegant pendent lighting over the island. The ownerâs suite includes a walk-in closet that connects to the utility room for convenience. This home has an outdoor fireplace on the back patio, storm shelter in the garage, sprinkler system, and fully sodded yard. The 3-car garage has plenty of room for cars, and everything else! In the woodland park community, there are many amenities offered with a pool, fitness center, walking trails, clubhouse and playground!
$475,000
15209 Caspian Lane Edmond, OK 73013
- Type:
- Single Family
- Sq.Ft.:
- 2,694
- Status:
- Active
- Beds:
- 4
- Lot size:
- 0.19 Acres
- Year built:
- 2021
- Baths:
- 3.10
- MLS#:
- 1098379
ADDITIONAL INFORMATION
Welcome to your dream home! This stunning residence offers the perfect blend of luxury, functionality, and flexibility. Boasting 4 bedrooms plus a study, 3 full bathrooms, and one half bathroom. At a spacious 2,694 square feet, this home provides ample space for comfortable living. The well-designed floor plan includes an upstairs bonus room, perfect for a secondary living space, entertainment area, or playroom. Enjoy the freedom to customize the main floor with an optional 5th bedroom, study, or formal dining room to suit your lifestyle and preferences. The property backs to a serene greenbelt, providing a peaceful backdrop for your daily life! Enjoy quiet afternoons tending to the flower, fruit, and herb garden with plants from Europe including raspberries, grapes, French tarragon, and French sorrel, grown in organic soil. The 3-car garage provides ample space for parking and storage. Indulge in the community's fantastic amenities just steps away, including a pool for those hot summer days, a playground, trails for leisurely strolls, a fitness center to stay active, a clubhouse for social gatherings, and a basketball court for some friendly competition. Built in 2021, this home offers modern features and finishes, ensuring a contemporary living experience. Located in the esteemed Deer Creek School District, you can rest easy knowing that education is a top priority. Don't miss the chance to make this exceptional property your new home â a perfect blend of comfort, style, and community living. Schedule your showing today and envision the life that awaits you in this beautiful residence!
$569,599
8016 Cal Circle Edmond, OK 73034
- Type:
- Single Family
- Sq.Ft.:
- 2,848
- Status:
- Active
- Beds:
- 3
- Lot size:
- 0.28 Acres
- Year built:
- 2024
- Baths:
- 3.00
- MLS#:
- 1098522
ADDITIONAL INFORMATION
New Transitional Home On Pond Offering 4.99% Interest ask for Details. 3 Bed, Study with Barn Door Entry, 3.5 Baths, Bonus Room (optional 4th bedroom) 3rd Bed Upstairs with Full Bath. 2nd Downstairs Bedroom with Simi Private Bath. Beamed Ceilings in Living Area and Kitchen. Open floor plan from Great Room with Fireplace to Chefs Kitchen. Lots of Kitchen Counter Space and Cabinets, Quartz Counters, Deep Farm Sink, 5 Burner Gas Cook Top and Griddle, Oven with Air Fryer, Large 4ft X 8ft Island Breakfast Bar with Farm Sink. Butlers Pantry, Quartz Counter Tops, Sink, Cabinets, Extra Storage and electrical for appliances. Beautiful back yard with Pond view, oversized Covered Patio, Cable, Gas Fireplace, Gas hook up For a Grill. Wood Tile Floors throughout Kitchen, Living Areas and Study. Your Owners Suite with Deep Soaking Tub, Dual Vanities and Make Up Bar. Master Closet with Chests connects to Utility Room with Sink and Hall Mud Room. Gated Community with Pool, Club House, and Playground. Easy Access to I-35 and Shopping.

Copyright© 2024 MLSOK, Inc. This information is believed to be accurate but is not guaranteed. Subject to verification by all parties. The listing information being provided is for consumers’ personal, non-commercial use and may not be used for any purpose other than to identify prospective properties consumers may be interested in purchasing. This data is copyrighted and may not be transmitted, retransmitted, copied, framed, repurposed, or altered in any way for any other site, individual and/or purpose without the express written permission of MLSOK, Inc. Information last updated on {{last updated}}
Edmond Real Estate
The median home value in Edmond, OK is $356,558. This is higher than the county median home value of $131,800. The national median home value is $219,700. The average price of homes sold in Edmond, OK is $356,558. Approximately 64.51% of Edmond homes are owned, compared to 29.27% rented, while 6.22% are vacant. Edmond real estate listings include condos, townhomes, and single family homes for sale. Commercial properties are also available. If you see a property you’re interested in, contact a Edmond real estate agent to arrange a tour today!
Edmond, Oklahoma has a population of 89,769. Edmond is more family-centric than the surrounding county with 35.78% of the households containing married families with children. The county average for households married with children is 31.33%.
The median household income in Edmond, Oklahoma is $76,008. The median household income for the surrounding county is $50,762 compared to the national median of $57,652. The median age of people living in Edmond is 35 years.
Edmond Weather
The average high temperature in July is 93.3 degrees, with an average low temperature in January of 24.5 degrees. The average rainfall is approximately 36 inches per year, with 3.4 inches of snow per year.
