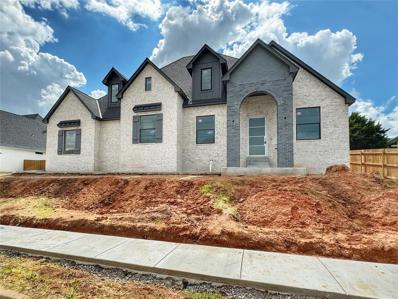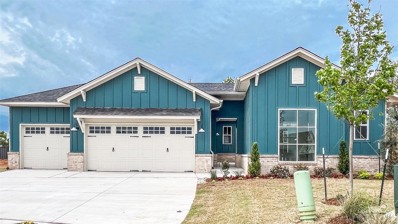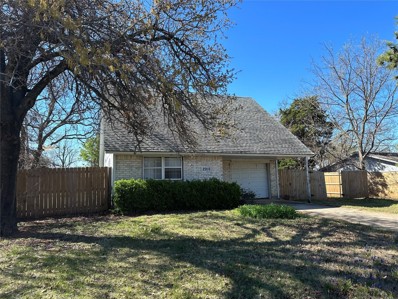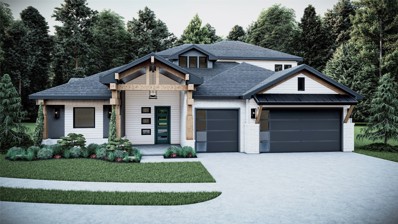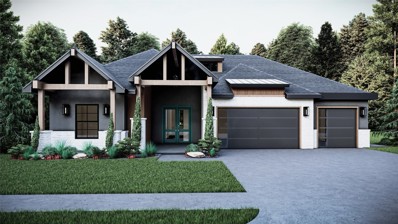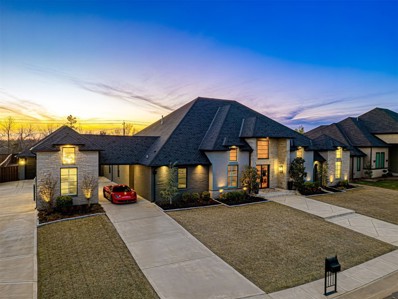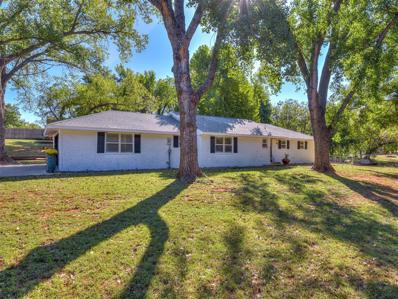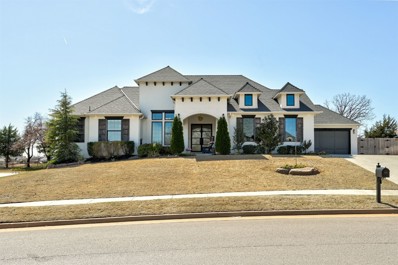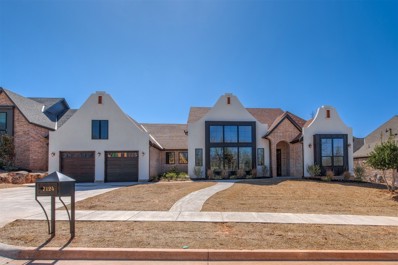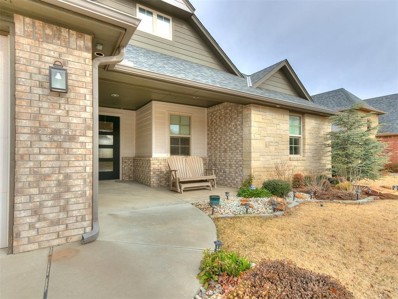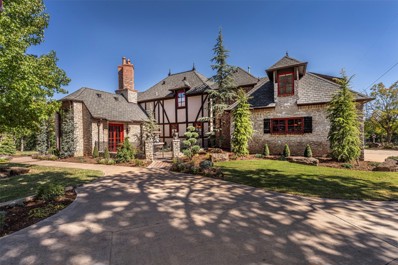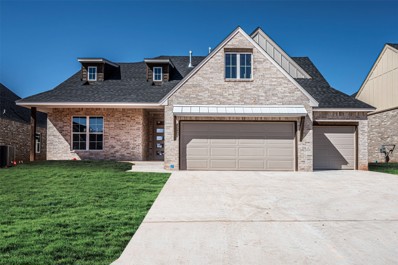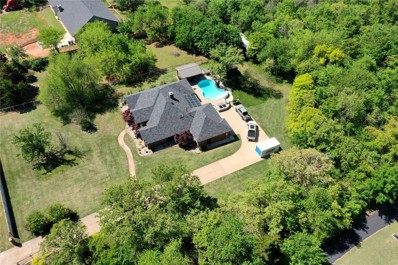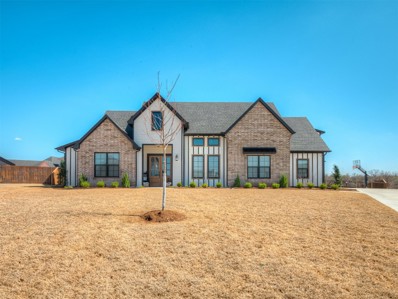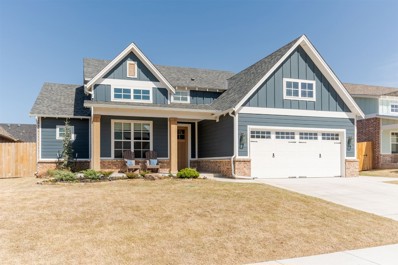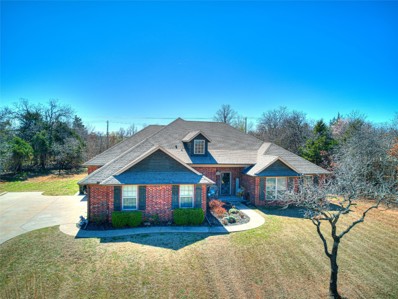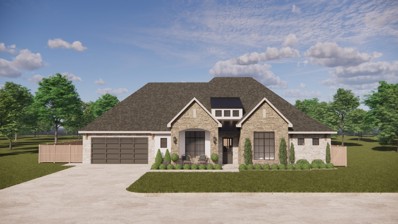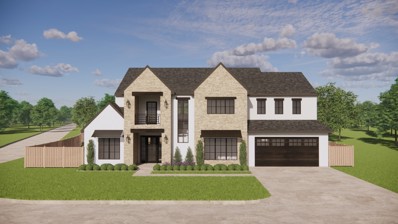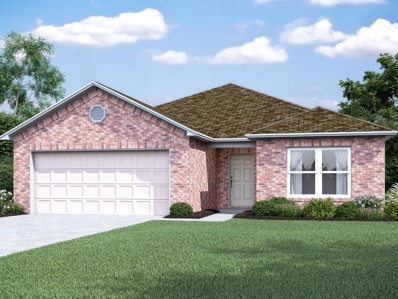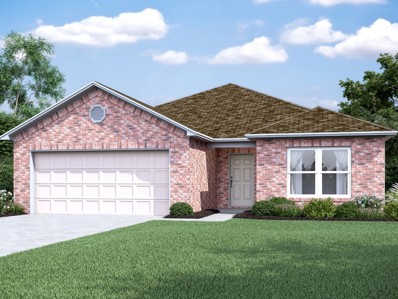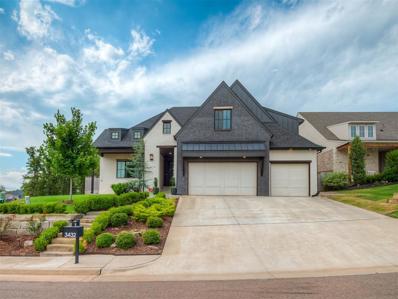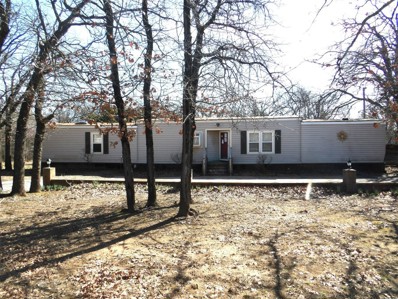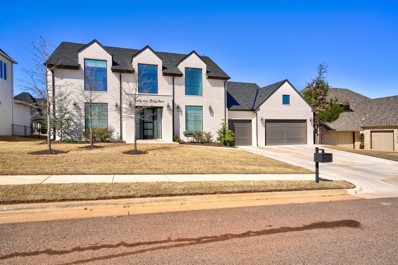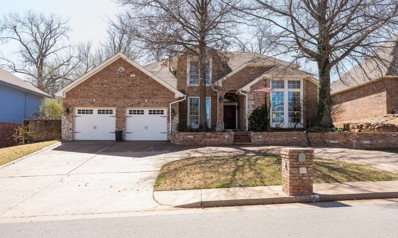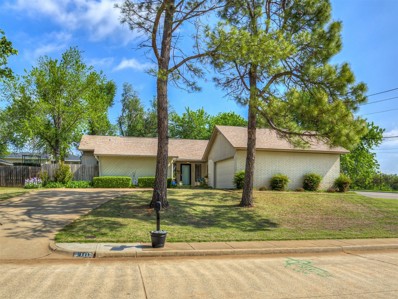Edmond OK Homes for Sale
- Type:
- Single Family
- Sq.Ft.:
- 3,774
- Status:
- Active
- Beds:
- 4
- Lot size:
- 0.31 Acres
- Year built:
- 2024
- Baths:
- 3.10
- MLS#:
- 1103970
ADDITIONAL INFORMATION
This well appointed home in Twin Bridges offers tangible quality that is evident throughout. Impressive front entry, high ceiling throughout the main living, and timeless finishes makes this the perfect home. Fireplace centers the living area with massive windows along the back wall for natural light. Tile flooring sets a perfect neutral canvas to compliment almost any style, while in the kitchen, white cabinetry to the ceiling brings balance and features center island with bar seating, stainless built-in appliances including 2 ovens, Double size Refrigerator/Freezer, and a butlers pantry. An inviting primary suite with tray ceiling hosts a bathroom with all the luxuries: designer tiled shower, soaking tub, dual vanities, and 2 closets. A dedicated study is off the entry. Bonus room with a serving bar, and one secondary bedroom will a full bathroom are located upstairs. Highlights: Full Guttering; Firepit on the Backyard patio; Tank-less Water Tank; Built-in Mud Bench; Extra Storage area in the Garage. Welcome Home!
$559,900
1809 Charter Street Edmond, OK 73034
- Type:
- Single Family
- Sq.Ft.:
- 2,248
- Status:
- Active
- Beds:
- 4
- Lot size:
- 0.2 Acres
- Year built:
- 2024
- Baths:
- 3.00
- MLS#:
- 1104387
ADDITIONAL INFORMATION
Living and relaxing are easy in this Modern Farmhouse inside historically-inspired community of Town Square! Once you enter our new Grisham plan, you will be greeted by the stunning living room with a stone fireplace that flows into the kitchen and dining spaces. The primary suite features two vanities separated by a free-standing tub, a large spa shower, and a closet that connects to the laundry room. The main house also has two guest bedrooms with a full bath. A private courtyard separates the main house and the casita which is perfect for get-togethers with friends or family. Now for the most popular feature of this home - a CASITA! The casita on this home features its own entrance, a 4th bedroom, its own kitchenette, a closet, and a full bathroom. Home finishing Late Summer. Town Square is Edmond's historically inspired community featuring a clubhouse, resort-style pool, fitness center, youth rec center, playground, community garden, wooded green belt with walking trails, and a lake with a fishing dock.
$110,000
2916 Birch Lane Edmond, OK 73034
- Type:
- Single Family
- Sq.Ft.:
- 1,293
- Status:
- Active
- Beds:
- 3
- Lot size:
- 0.18 Acres
- Year built:
- 1976
- Baths:
- 1.10
- MLS#:
- 1104179
ADDITIONAL INFORMATION
Great opportunity and great location with easy access to I-35. Needs some elbow grease but Priced for quick sale & property to be sold AS-IS.
$629,900
15449 Hatterly Lane Edmond, OK 73034
- Type:
- Single Family
- Sq.Ft.:
- 2,798
- Status:
- Active
- Beds:
- 4
- Lot size:
- 0.28 Acres
- Year built:
- 2024
- Baths:
- 3.10
- MLS#:
- 1103995
ADDITIONAL INFORMATION
Get ready to enjoy your new home in Deer Creek Village! This home features a well laid out floor plan with four bedrooms and three full baths, plus a half bathroom. A fireplace and stunning cabinetry serves as the focal point of the spacious living room. The well-designed kitchen is open to the great room and includes a large center island with counter seating. This kitchen features designer tile backsplash, large pantry, stainless appliances, two ovens, and connects to the dining room. The primary suite is over-sized with tile flooring and an amazing bathroom - dual sink vanity with linen cabinets, separate tub & walk-in shower, and fabulous closet space with built-in cabinet! 4th bedroom and a bathroom, and the game room are located upstairs. Stylish selections and upgrades include tile flooring in the main rooms, sprinkler system, built-in mud bench, and more. Located in the Deer Creek School District, just 1.5 miles north of Kilpatrick Turnpike. Bailey 2 Plan. Neighborhood amenities include a pool, clubhouse, playground, & basketball court. Don't miss the representation photos of builder's similar floor plan with different finishes. Limited Time Only: Builder Special $10,000 towards Upgrades/Closing Cost OR 5.5% Interest 30 year Loan with Preferred Lender. Ask for Details. This open concept will allow you to entertain guests or enjoy family evenings at your new home! Welcome Home.
$569,900
15453 Hatterly Lane Edmond, OK 73034
- Type:
- Single Family
- Sq.Ft.:
- 2,581
- Status:
- Active
- Beds:
- 4
- Lot size:
- 0.19 Acres
- Year built:
- 2024
- Baths:
- 3.10
- MLS#:
- 1103977
ADDITIONAL INFORMATION
We are excited to offer timeless elegance and modern convenience in this new home in Deer Creek Village. This home features a well laid out floor plan with four bedrooms, three full baths, plus a half bathroom. Tile flooring and a fireplace serve as the focal point of the spacious living room. The well-designed kitchen is open to the Great Room and includes a large quartz center island with counter seating. This kitchen features designer tile backsplash, large pantry, two ovens, and connects to the dining room. The primary suite is over-sized with an amazing bathroom - dual sink vanity, separate tub & walk-in shower, and fabulous closet space with built-in dresser! 4th bedroom is private and ensuite with a bathroom. Stylish selections and upgrades include tile flooring in the main rooms, sprinkler system, mud bench, and more. Located in the Deer Creek School District, just 1.5 miles north of Kilpatrick Turnpike. Tahoe Plan. Neighborhood amenities include a pool, clubhouse, playground, & basketball court. Limited Time Only: Builder Special $10,000 towards Upgrades/Closing Cost OR 5.5% Interest 30 year Loan with Preferred Lender. Ask for Details. This open concept will allow you to entertain guests or enjoy family evenings at your new home! Welcome Home.
$1,725,000
4925 Deerfield Drive Edmond, OK 73034
- Type:
- Single Family
- Sq.Ft.:
- 6,073
- Status:
- Active
- Beds:
- 6
- Lot size:
- 0.56 Acres
- Year built:
- 2019
- Baths:
- 6.10
- MLS#:
- 1103181
ADDITIONAL INFORMATION
Nestled within the prestigious gated community of Black Oak at Iron Horse Ranch in Edmond, Oklahoma. This modern masterpiece, built in 2019, epitomizes luxurious living and offers unparalleled amenities for the discerning homeowner. Boasting a prime location with easy access to the I-35 highway, this custom-built luxury home is an entertainer's dream. Spread across expansive living spaces, it features six bedrooms and six and a half bathrooms, ensuring ample space for both relaxation and entertainment. The attached six-car garage provides convenience and security for your vehicles. Upon entering, you're greeted by a grand foyer adorned with custom ceilings, setting the tone for the elegance found throughout the residence. With 15-foot ceilings in the entry, the home exudes an air of sophistication and spaciousness. The heart of this home lies in its gourmet kitchen, equipped with top-of-the-line Thermador appliances and a large island, perfect for culinary endeavors and casual gatherings alike. Adjacent is the inviting living area, designed for comfort and socializing. Whether hosting intimate gatherings or grand soires, the open layout seamlessly blends indoor and outdoor living spaces, with a saltwater pool, outdoor kitchen, and hot tub creating a resort-like atmosphere. Entertainment options abound with a dedicated theater room complete with a bar, offering the ultimate cinematic experience without leaving the comfort of home. This residence also caters to your well-being, featuring a home gym for maintaining an active lifestyle. Additionally, a versatile space can serve as a craft room or executive office, accommodating various needs and lifestyles. Impeccable attention to detail is evident throughout, with modern fixtures and luxurious finishes enhancing every corner of the home. Whether unwinding in the basement retreat or enjoying the expansive backyard, this property offers a lifestyle of unparalleled luxury and sophistication.
- Type:
- Single Family
- Sq.Ft.:
- 1,868
- Status:
- Active
- Beds:
- 3
- Lot size:
- 4.75 Acres
- Year built:
- 1973
- Baths:
- 2.00
- MLS#:
- 1104030
ADDITIONAL INFORMATION
Here is your chance to escape to your secluded paradise in this exquisite property, where tranquility and adventure merge seamlessly. Nestled on 4.75 acres of pristine land, this property offers an unrivaled experience for outdoor enthusiasts. Indulge in the luxury of granite countertops, stainless appliances, and stained concrete floors, hand scraped wood floors in living/dining/ kitchen hall way. The designer touches create an ambiance of rustic yet modern elegance. The washer/dryer, laundry room equipped with oversized pantry , and garage provide convenience and functionality. Immerse yourself in nature's bounty with an abundance of large deer, right across the street . Access is limited by a front or side entrance ensuring privacy and exclusivity. 3 Phase electricity capability with state of the art workshop/warehouse that is very versatile . Additionally a Barn and chicken coupe With all the amenities you desire and nature's wonders at your fingertips, Personal water well on property . The possibilities are endless. Right around the corner from shopping and dining are being built . Mature trees adorn this beauty. 5 minutes access to I-35. Don't miss this extraordinary opportunity to own your own slice of paradise
- Type:
- Single Family
- Sq.Ft.:
- 3,884
- Status:
- Active
- Beds:
- 5
- Lot size:
- 0.44 Acres
- Year built:
- 2018
- Baths:
- 4.00
- MLS#:
- 1102635
ADDITIONAL INFORMATION
MODERN LUXURY w/MAGNIFICENT property Elevation & Style in the Lovely Golden Gate at Twin Bridges! Twin Bridges is a Family Friendly Neighborhood w/easy access to I-35 for a quick downtown commute, highly-rated schools, shopping, & entertainment options. You just don't want to miss this opportunity to live the dream all on one floor! Superior Craftsmanship & Attention to detail extend throughout this Beautiful, Contemporary (5bed, 4bath, 4 car garage) Resort Style Home. The kitchen is BREATHTAKING with Frigidaire Professional Series built-in fridge/freezer, dishwasher & microwave w/Thor convection double oven & 6 burner gas range. Oversized Island & Breakfast area in addition to the formal dining connected to kitchen via the Butler's pantry w/built-in beverage cooler make hosting a breeze. Open living area w/vaulted beam ceilings, EXQUISITE lighting, quartz floor-to-ceiling gas fireplace & oversized windows bring the GORGEOUS outdoor dream in. 'Polk' in-ceiling speakers wired for 7.1 surround sound in living & media flex room. Primary en-suite is on separate wing w/oversized LUXURY spa bathroom & lg closet. Secondary bedrooms include custom study station w/built-in desks & storage. Mother-in-law suite is REMARKABLE w/private enclosed hallway & full bath. This home is an entertainer's dream as you enter the outdoor living space w/gas fireplace, custom SRS motorized screens for covered patio as well as the pergola & lg dining area all overlooking the Stunning NEW Contemporary Gunite Pool & Spa which is the icing on the cake. Complete with Fountains, Bubble Jets, Layout Deck, Slide & Swim Up Bench just in time for Summer. Garden Wall for Herb or Elevated Flower Garden & still plenty of remaining space for you to create your Outdoor Dream. Enjoy all the Amenities to include Playground, Beautiful Clubhouse, Lg Pool & Workout Facility, Lake w/Boathouse, Stocked Ponds, Walking Trails & Splash Pad. Hurry & Schedule Your Private Showing Today in this Family Fun Neighborhood!
- Type:
- Single Family
- Sq.Ft.:
- 2,510
- Status:
- Active
- Beds:
- 3
- Lot size:
- 0.21 Acres
- Year built:
- 2023
- Baths:
- 2.10
- MLS#:
- 1103879
ADDITIONAL INFORMATION
Absolutely STUNNING!! If you want an open, light, and airy feel, this is your home! The HUGE front window and arched doorways set the tone for the grandness of this home! The Cape Dutch inspired exterior features a blend of natural brick and stucco. This theme is carried throughout the interior as well with a floor to ceiling stucco fireplace and stucco vent hood in the kitchen, accented with a beautiful backsplash of earth tones. Perfect for entertaining, this open floor plan gives generous space to flow from living to dining to kitchen, and out to the back patio. You'll love the functionality of the kitchen with an eat at bar, wall oven, and large walk in pantry! And don't miss the SPACIOUS laundry room giving you even more storage!! Everyone has the privacy they need with the oversized master suite on one side and jack & jill beds/bathroom on the opposite. Luxury abounds with wood cased windows, beautiful wood floors, high end finishes and lighting throughout! The 3rd car tandem garage gives you plenty of space for a workshop, hobby area, or a 3rd car. You'll love the neighbors and the neighborhood of Cottage Grove which offers a family park, fishing pond and beautiful nature preserve with walking trails! Just minutes from shopping and entertainment on the I-35 corridor and the newest Edmond elementary school! Preferred lender offering up to $6000 towards closing!
$425,000
1233 Hutton Landing Edmond, OK 73034
- Type:
- Single Family
- Sq.Ft.:
- 2,078
- Status:
- Active
- Beds:
- 3
- Lot size:
- 0.19 Acres
- Year built:
- 2017
- Baths:
- 2.00
- MLS#:
- 1103961
ADDITIONAL INFORMATION
Some photos are virtually staged to show options of furniture placement**$30,000 towards home improvements since Sept. 2022: Back yard landscaped with additional trees, kitchen refrigerator, replaced wood flooring, lighting fixtures, fans, and paint. Enjoy this Modern/Craftsman design nestled in a cozy secure community located minutes from restaurants, downtown Edmond, Golf and Tennis Courts, Mitch Park and I-35. Once you enter Hutton Place and discover this home you'll see why you can enjoy some relaxing time on your front porch with neighbors strolling by and maybe a really great book! Open floorplan with 3 beds, 2 baths, solid surface flooring throughout except carpet in primary closet, and 3 car garage with garden shed and tankless hot water. Primary bathroom suite is roomy with large step in shower, separate vanities, and roomy closet leads to utility room for easy access. Benefit from the spacious living and kitchen area with expansive island, double ovens, gas cook top sizeable dining space, storage pantry, ample built-ins, stone fireplace, and remote blinds in living room that open up overlooking expansive back patio with gas hook up, flat screen TV, built-in speakers ideal for outdoor gatherings. May this serve as your future home & neighborhood!
$1,295,000
1555 Bobcat Circle Edmond, OK 73034
- Type:
- Single Family
- Sq.Ft.:
- 4,324
- Status:
- Active
- Beds:
- 4
- Lot size:
- 4.15 Acres
- Year built:
- 1999
- Baths:
- 3.10
- MLS#:
- 1103904
ADDITIONAL INFORMATION
Rare find-stunning Jack Arnold Design! East Edmond 4 acre lot mol! Exquisite quality built by Steve Trumbly loaded w/solid core doors, wood floors, granite, wood beam ceilings & stunning woodwork! 4 beds w/master bed down & 3 beds up. Peaceful water feature & beautiful landscaping! Handsome study w/wood floors. Formal living & dining w/wood floors, cathedral wood beam ceiling, bookcases & see thru fireplace! Gourmet kitchen w/6 burner Viking gas range w/double ovens, sub zero fridge, island, butler's pantry, ice maker, granite, walk-in pantry, stainless appliances & breakfast bar. Family room open to kitchen w/wood floors, built-ins, wood beam ceiling & fireplace! Spacious master w/fresh carpet, door to patio, wood beam ceiling & bath w/shower, whirlpool tub, walk-in, makeup vanity & 2 vanities. Bonus room up w/fresh carpet. Much desired East facing paito and fabulous concrete pool w/water feature! Patio w/fireplace! Full house generator! Home was originally built with space for elevatortor be added if needed. Seller recently re-landscaped the majority of the front yard and replaced bridge over the water feature. 40'x40' shop holds 6 cars w/10â ceilings, entire building w/HVAC & fully finished upstairs & security system. Upstairs bonus room has great potential for apartment. 2 wells-no water bill! This home is immaculate and extremely well maintained! Pride in ownership shows here!!!
$539,999
4125 Emery Drive Edmond, OK 73034
- Type:
- Single Family
- Sq.Ft.:
- 2,751
- Status:
- Active
- Beds:
- 3
- Lot size:
- 0.28 Acres
- Year built:
- 2024
- Baths:
- 3.00
- MLS#:
- 1102398
ADDITIONAL INFORMATION
New Transitional Home with 4.99% Interest ask for details or see Supplements. 4 Bed, 3 Baths, Bonus Room. Entry with chandelier, Beamed Ceilings in Living and Kitchen. Open floor plan from Great Room with Fireplace, Accent Wall with built ins on either side and marble Tile to ceiling. Kitchen with Quartz Counters, Deep Farm Sink, 5 Burner Gas Cook Top and Griddle, Large 4ft X 8ft Island Breakfast Bar with Farm Sink and Pantry. Tile Wood Floors throughout Entry Living, Dining, Kitchen, and Pantry. Beautiful Private back yard with oversized Covered Patio, Cable, Gas Fireplace, Gas hook up For a Grill. Your Owners Suite with Deep Soaking Tub, Dual Vanities, Master Closet with 2 Chests. Connects to Utility Room with Deep Farm Sink, 6 Upper Cabinets for storage and window. Out to Hall Mud Room. All Fans are Remote controlled for your convenience. Gated, Community Pool and Playground. Easy Access to I-35 and Shopping.
- Type:
- Single Family
- Sq.Ft.:
- 2,231
- Status:
- Active
- Beds:
- 3
- Lot size:
- 4.78 Acres
- Year built:
- 1991
- Baths:
- 3.00
- MLS#:
- 1101336
- Subdivision:
- Lincoln Township
ADDITIONAL INFORMATION
HORSE READY! With equine amenities this 4.87 acre oasis of privacy and luxury sits on the outer NE edge of Oklahoma County. So near I-35 and Waterloo but protected, fenced and gated to secure your lifestyle and property. A complete automated sprinkler system is fed from your water well so no city water bill to keep your landscape rich and green. Don’t let Oklahoma weather leave you without power for your top priority items with this weather ready programmable 'smart' transfer switch that allows you to transfer 20 Kilowatt worth of household circuits witha portable generator. The resort style pool and pergola comes with a commercial grade 500,000 btu heater that puts you in control of enjoyment year around. A family style hot tub and outdoor furniture with TV conveys to the new owner. You can expand your pasture area or develop the wooded area behind the house. Enjoy your view and expansive outdoor nature scape.
- Type:
- Single Family
- Sq.Ft.:
- 3,294
- Status:
- Active
- Beds:
- 4
- Lot size:
- 0.76 Acres
- Year built:
- 2021
- Baths:
- 5.00
- MLS#:
- 1103406
- Subdivision:
- Timberland Creek
ADDITIONAL INFORMATION
**** Seller offering $15,000 towards Buyer's 2/1 Buy down or Closing cost!**** This Stunning Modern Farmhouse is a knock out with chic black and white motif accenting the architectural design. The lucky new owners will enjoy multiple upgrades including the Salt Water Poo with heater, Fencing, Window Treatments and a Storm Shelter. To say this home is turn key ready is an understatement! Well designed Open Concept Design. The kitchen, a culinary dream, boasts floor-to-ceiling cabinetry, a stately center island, premium commercial-grade appliances and unbelievable storage. Home includes a private office and 4 Bedrooms on the lower level, featuring a secluded guest suite for ultimate privacy and convenience. The master suite is complete with a spa-inspired bathroom that includes a soaking tub, dual vanities, a lavish walk-in shower and an impressively large walk-in closet. The upper level is versatile equipped with a closet and full bathroom with the flexibility of a fifth bedroom or Bonus Room. The oversized three-car garage also has a storm shelter for total peace of mind. Set on a sprawling ¾ acre lot, the backyard is an entertainer's paradise featuring a luxurious saltwater swimming pool, playset and room to add your own 30 x 40 workshop. This neighborhood is quaint and reminiscent of a time when people knew their neighbors. In the Edmond Neighborhood of Timberland Creek you will enjoy access to select amenities including the community fruit tree orchard and the security of a gated entry. Bonus details: Award Winning Edmond School District, Logan County Tax Rate and Well Water to fill your pool and keep the acreage looking lush!! Enjoy this opportunity to live close to amenities and the tranquility of a star filled sky!
- Type:
- Single Family
- Sq.Ft.:
- 2,190
- Status:
- Active
- Beds:
- 3
- Lot size:
- 0.18 Acres
- Year built:
- 2023
- Baths:
- 2.00
- MLS#:
- 1102250
- Subdivision:
- Town Square
ADDITIONAL INFORMATION
Welcome to this exquisite 2023 Craftsman-style home with a modern twist, nestled in a serene neighborhood with all of the amenities - pool, clubhouse, park, walking paths and pond! As you step through the grand entrance with soaring ceilings, you are greeted by a meticulously designed space. Wood floors throughout and ceiling fans in all bedrooms and living room. To the left of the entryway is a stylish office adorned with open shelving. The open-concept layout flows seamlessly into the dining, living, and kitchen areas, creating a harmonious atmosphere for daily living and entertaining. The dining room features elegant glass-front storage and cabinets, adding a touch of refinement to your dining experience. The heart of the home, the kitchen, boasts an oversized island ideal for meal prep or casual dining, a spacious walk-in pantry for storage convenience, double ovens for culinary enthusiasts, and high-end appliances that elevate the cooking experience. The living room is a cozy retreat with vaulted ceilings accented by wood beams, a striking floor-to-ceiling fireplace that commands attention, and built-in shelves for displaying cherished mementos or media equipment. Natural light floods the space through large windows adorned with custom window treatments. Step outside to the covered back patio, where upgraded landscaping creates a serene outdoor oasis for relaxation or al fresco dining. The master bedroom is a sanctuary with vanity counter space, a large walk in shower and oversized closet providing ample storage space. Convenience meets functionality with a sink in the laundry room, making chores a breeze. The attached 2-car garage offers parking and additional storage options. This home seamlessly combines classic craftsmanship with modern amenities, offering a lifestyle of luxury and comfort. Schedule your private tour today and experience the epitome of refined living in every detail.
- Type:
- Single Family
- Sq.Ft.:
- 2,851
- Status:
- Active
- Beds:
- 5
- Lot size:
- 1.27 Acres
- Year built:
- 2009
- Baths:
- 3.00
- MLS#:
- 1103412
ADDITIONAL INFORMATION
Welcome to a charming modern country home in a quiet gated neighborhood! Fantastic home with a split floor plan perfect for families or those who work from home and need private spaces. 5 bedroom, 3 bath, 2 living areas, and more. Open concept dining, living area, & kitchen with a wrap around counter. Perfect for coffee in morning or visiting with guests while the kitchen is cooking! Thoughtfully updated throughout. The master bedroom is a quiet retreat located on the opposite side of the other 4 bedrooms. Huge bathroom and large walk-in closet with a large shower and separate jetted tub. Enjoy your coffee in peace - the backyard boasts a covered patio and a large, beautiful open-air pergola.
- Type:
- Single Family
- Sq.Ft.:
- 3,785
- Status:
- Active
- Beds:
- 4
- Lot size:
- 0.27 Acres
- Year built:
- 2024
- Baths:
- 3.10
- MLS#:
- 1103417
ADDITIONAL INFORMATION
Meticulously designed with your familyâs needs in mind, this open design provides an abundance of room for everyone to have a space to call their own. As soon as you walk over the threshold and into the foyer, youâll be captivated by the soaring ceilings and elegant details. Through the foyer, youâll find the grand living room which features a beautiful fireplace, vaulted ceiling, and direct access to the chef-ready kitchen. Two ovens, quartz kitchen island counters, a dining room area, and an expansive walk-in butler's pantry are all featured within this amazing kitchen. Sensational, sumptuous primary suite featuring a walk-in closet connected to the utility room, separate vanities, oversized shower, and a soaker tub. Highlights: Flex room would make the perfect media area; Three car tandem garage. The established, wooded neighborhood of Autumn Ridge is located in a quiet area and provides easy access to I-35. The neighborhood features a large community pool with cabana and playground area. Sophisticated modern contemporary design aspects combined with enduring elements create a relaxed yet stylish elegance. Welcome Home!
- Type:
- Single Family
- Sq.Ft.:
- 4,008
- Status:
- Active
- Beds:
- 4
- Lot size:
- 0.27 Acres
- Year built:
- 2024
- Baths:
- 4.10
- MLS#:
- 1103419
ADDITIONAL INFORMATION
This property provides everything one could want out of modern luxury living: tranquil surroundings enhanced by stunning views, plus thoughtful design elements that combine comfort and convenience that will exceed even your highest expectations! The main level boasts a spacious open concept floorplan flowing seamlessly throughout. Complete with a true chefâs kitchen featuring two ovens, butlers pantry, and an oversized island. Unwind in the lavish primary suite, complete with a spa-like bath and a walk-in closet that connects to the utility room. Downstairs guest bedroom ensuite offers ample space and privacy for all guests. The upper level houses 2 bedrooms & 2 full bathrooms as well as an additional bonus room. Highlights: Three Car Tandem Garage; Corner homesite; Home Management Center; Upstairs storage attic space! The community of Autumn Ridge is a wooded, quiet area that provides easy access to I-35. The neighborhood features a large community pool with cabana and playground area. This masterfully designed home boasts exquisite attention to detail and high-end finishes. To experience this unparalleled residence firsthand, schedule your showing today! Construction to begin April 2024. Welcome Home!
- Type:
- Single Family
- Sq.Ft.:
- 1,840
- Status:
- Active
- Beds:
- 4
- Lot size:
- 0.14 Acres
- Year built:
- 2024
- Baths:
- 2.00
- MLS#:
- 1103566
ADDITIONAL INFORMATION
The ROSELYN floor plan offers a very spacious design from start to finish. With one of our largest living rooms and tons of space in the bedrooms, this home has it all. This floor plan has an open concept that makes it possible to entertain or watch your favorite show while in the kitchen. The kitchen has an added nook area, perfect for all your extras. Come check out why everyone is calling this home the best deal in the state. Home is currently under construction with anticipated completion in May.
- Type:
- Single Family
- Sq.Ft.:
- 1,840
- Status:
- Active
- Beds:
- 4
- Lot size:
- 0.14 Acres
- Year built:
- 2024
- Baths:
- 2.00
- MLS#:
- 1103561
ADDITIONAL INFORMATION
The ROSELYN floor plan offers a very spacious design from start to finish. With one of our largest living rooms and tons of space in the bedrooms, this home has it all. This floor plan has an open concept that makes it possible to entertain or watch your favorite show while in the kitchen. The kitchen has an added nook area, perfect for all your extras. Come check out why everyone is calling this home the best deal in the state. Home is currently under construction with anticipated completion in May.
$760,000
3432 Piedmont Way Edmond, OK 73034
- Type:
- Single Family
- Sq.Ft.:
- 3,035
- Status:
- Active
- Beds:
- 4
- Lot size:
- 0.19 Acres
- Year built:
- 2020
- Baths:
- 3.10
- MLS#:
- 1103237
ADDITIONAL INFORMATION
This exceptional energy efficient home has just got even BETTER! Since ownership, the sellers added nanotechnology solar/wind motorized patio screens that completely encloses the large covered patio. A space for entertaining in any type of weather. It has a fireplace for warmth, ceiling fans for air, a built-in grill plus the screens come with HEM bars that create a barrier from rain & snow. Upgrades include a hard water softener & reverse osmosis system, MyQ brand WIFI garage door opener & an outside garage keypad. You never will need a garage door remote again. The master bath exhaust was upgraded to a quieter unit & in the garage, newly added universal EV plugs. Upon entering, you'll be greeted by a grand foyer that leads to the spacious open-concept living area, creating an inviting atmosphere for entertaining guests or relaxing with family. The living room has soaring ceilings, exposed trusses and large windows that offer lots of natural light. A cozy fireplace is the centerpiece. The gourmet kitchen is a dream, featuring stainless steel appliances, beautiful countertops, ample cabinet space and a center island that doubles as a breakfast bar. The luxurious primary suite is spacious with a walk-in-closet with built-ins, dual vanities, a soaker tub and separate walk-in-shower. The large laundry room can be accessed from the primary suite closet or by the garage entrance. It has a sink, tons of cabinets and a mud bench. The other three bedrooms are spacious with two being up & one down plus a large bonus room up. From the walk-in pantry with a coffee bar & mini refrigerator, the three-car garage & walk-in attic space, this home provides added convenience & storage options. Tankless water heater, sprinkler system & foam insulated! This home also offers a lifestyle with the neighborhood clubhouse, fitness center & pool just a minute walk away. The HOA fees are only $570 annually! Near shopping, dining, entertainment & great schools. Easy access to major highways.
- Type:
- Single Family
- Sq.Ft.:
- 1,078
- Status:
- Active
- Beds:
- 2
- Lot size:
- 1.47 Acres
- Year built:
- 1983
- Baths:
- 2.00
- MLS#:
- 1103522
- Subdivision:
- Valley View Estates
ADDITIONAL INFORMATION
Wow, what a buy!! 2-bedroom 2 bathroom plus large wooden deck on back of the home, circle driveway, carport and small storage building on your own 1.47-acre oasis!! Close to I-35!! One bedroom and bath on one side of the home and 1 bedroom 1 bath on the other side of home. Lots of trees!!
- Type:
- Single Family
- Sq.Ft.:
- 4,102
- Status:
- Active
- Beds:
- 4
- Lot size:
- 0.27 Acres
- Year built:
- 2022
- Baths:
- 4.10
- MLS#:
- 1103478
ADDITIONAL INFORMATION
Amazing Modern Classic design with amazing finishes in established wooded neighborhood. This wonderful floor plan includes two bedrooms and media/game room downstairs along with two bedrooms upstairs plus a bonus room. Truly an entertainers dream with an open Kitchen, Dining and Living concept. Loads of natural light and delightful outdoor living spaces. Backyard is large enough to accommodate a pool and more. Located just minutes from I35, Starbucks and new Showbiz Theater. Don't miss your chance to call this special place HOME!
$495,000
1129 Fox Lake Lane Edmond, OK 73034
- Type:
- Single Family
- Sq.Ft.:
- 2,828
- Status:
- Active
- Beds:
- 4
- Lot size:
- 0.27 Acres
- Year built:
- 1989
- Baths:
- 3.10
- MLS#:
- 1103335
ADDITIONAL INFORMATION
Beautiful home in east Edmond! Enjoy the best of outdoor living with large trees, heated pool with waterfall and cover, spa, gorgeous landscaping, impressive outdoor gardening with raised beds , fresh fruit right out your backdoor for your enjoyment, updated roof, gutters with leaf covers, storage building, flagstone in back yard; so much to offer. Step inside the home and appreciate the granite counter tops, updated appliances including double oven, ice maker, eat in kitchen plus a formal dining room for you indoor enjoyment after spending the day in the back yard. Main bedroom and bathroom, plus 1/2 bath downstairs plus 3 bedrooms and 2 bathrooms upstairs. Call for your appointment to see this gorgeous home. Realtors see list in supplements for details on gardening information. It is quite the system that is included with the home.
- Type:
- Single Family
- Sq.Ft.:
- 1,851
- Status:
- Active
- Beds:
- 3
- Lot size:
- 0.27 Acres
- Year built:
- 1978
- Baths:
- 2.00
- MLS#:
- 1102521
ADDITIONAL INFORMATION
***SELLER WILL PAY $5,000 TOWARDS BUYER'S COST*** with acceptable offer. Beautiful SE Edmond home w/large mature trees. Spacious living area has vaulted ceilings, built-ins, and gorgeous brick fireplace. Wood floors in formal dining room. Split floor-plan with large primary and private patio deck. Walk-in storm shelter in garage. Walking distance to Spring Creek, Pelican Bay, & Hafer Park!

Copyright© 2024 MLSOK, Inc. This information is believed to be accurate but is not guaranteed. Subject to verification by all parties. The listing information being provided is for consumers’ personal, non-commercial use and may not be used for any purpose other than to identify prospective properties consumers may be interested in purchasing. This data is copyrighted and may not be transmitted, retransmitted, copied, framed, repurposed, or altered in any way for any other site, individual and/or purpose without the express written permission of MLSOK, Inc. Information last updated on {{last updated}}
Edmond Real Estate
The median home value in Edmond, OK is $228,400. This is higher than the county median home value of $131,800. The national median home value is $219,700. The average price of homes sold in Edmond, OK is $228,400. Approximately 64.51% of Edmond homes are owned, compared to 29.27% rented, while 6.22% are vacant. Edmond real estate listings include condos, townhomes, and single family homes for sale. Commercial properties are also available. If you see a property you’re interested in, contact a Edmond real estate agent to arrange a tour today!
Edmond, Oklahoma 73034 has a population of 89,769. Edmond 73034 is more family-centric than the surrounding county with 38.88% of the households containing married families with children. The county average for households married with children is 31.33%.
The median household income in Edmond, Oklahoma 73034 is $76,008. The median household income for the surrounding county is $50,762 compared to the national median of $57,652. The median age of people living in Edmond 73034 is 35 years.
Edmond Weather
The average high temperature in July is 93.3 degrees, with an average low temperature in January of 24.5 degrees. The average rainfall is approximately 36 inches per year, with 3.4 inches of snow per year.
