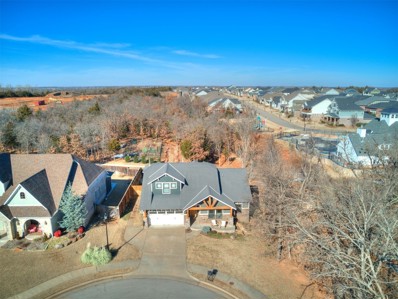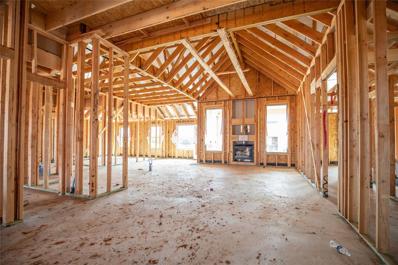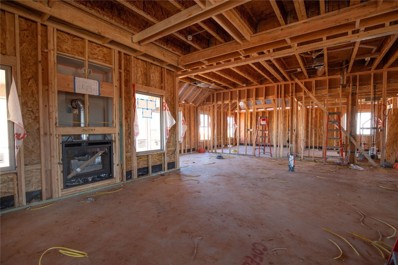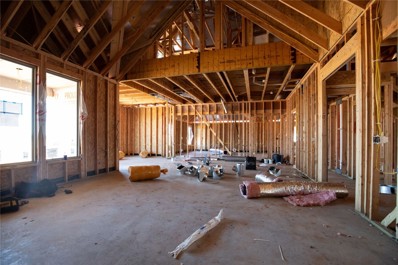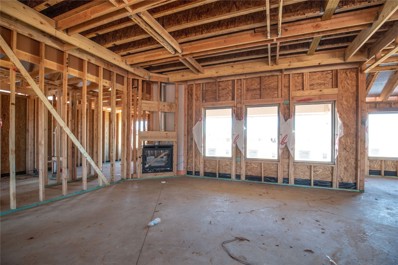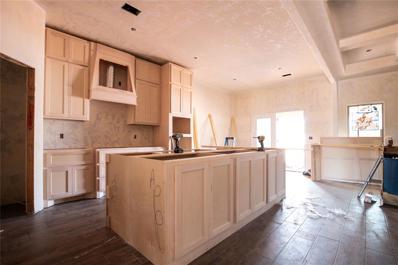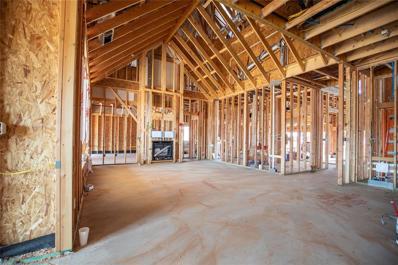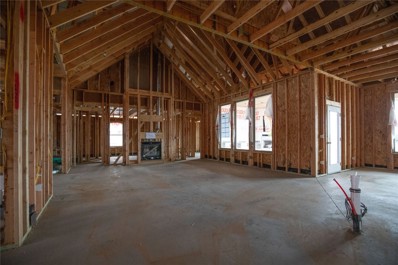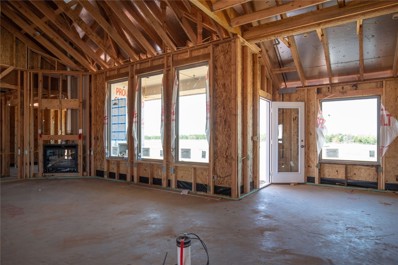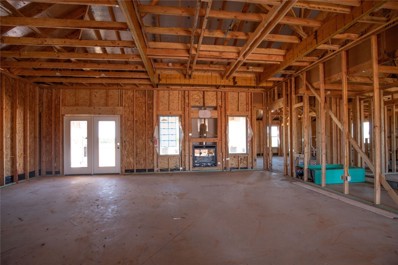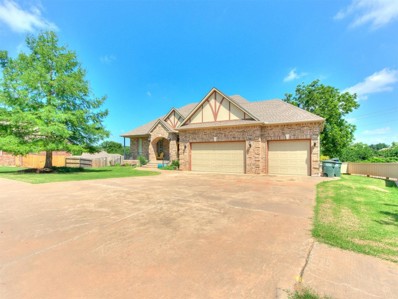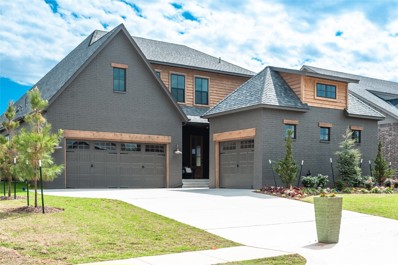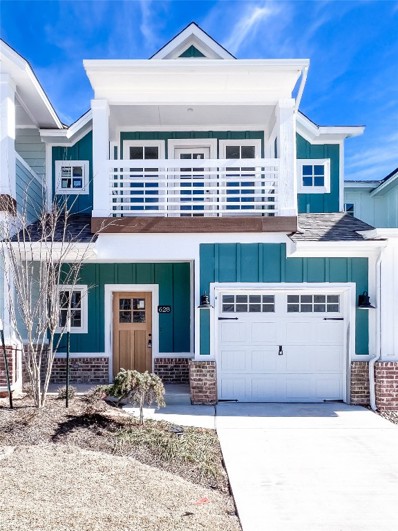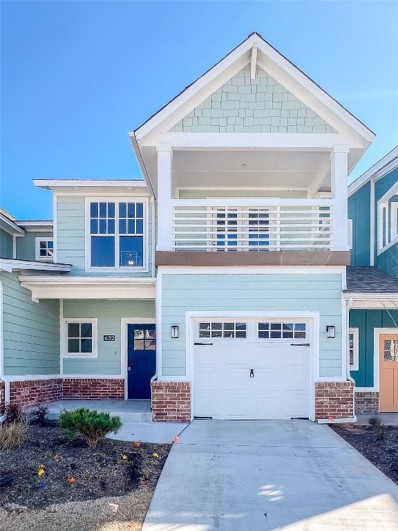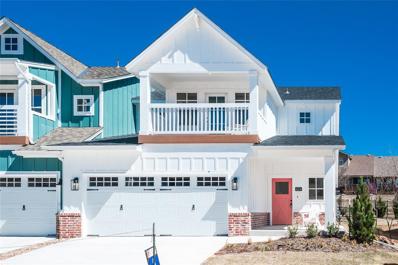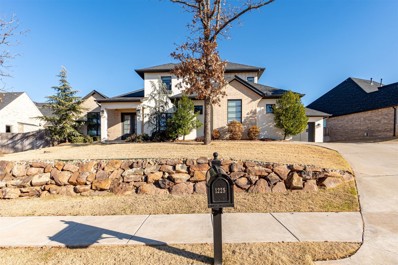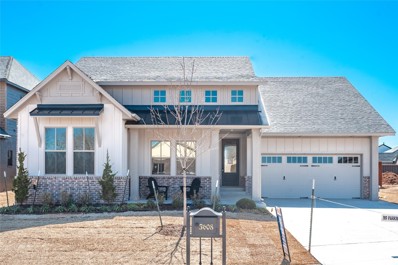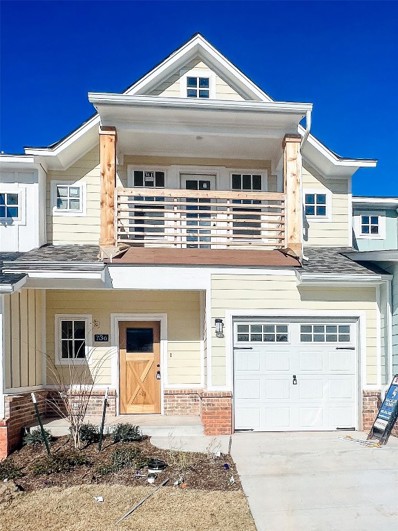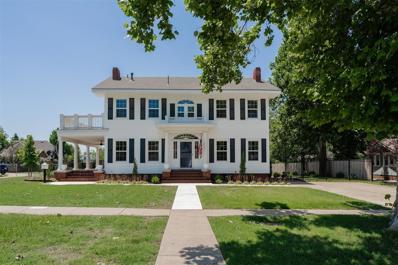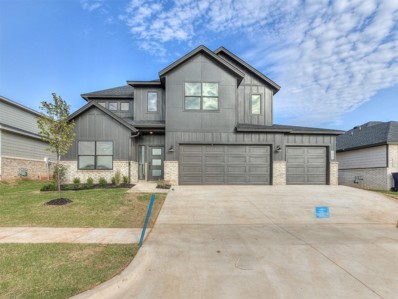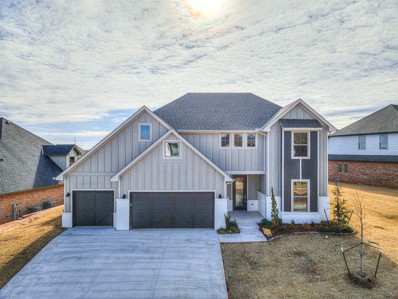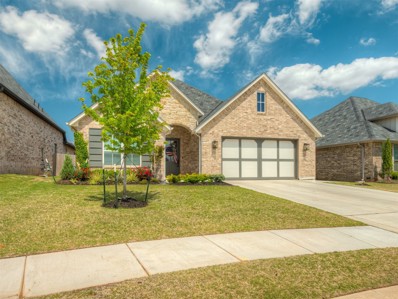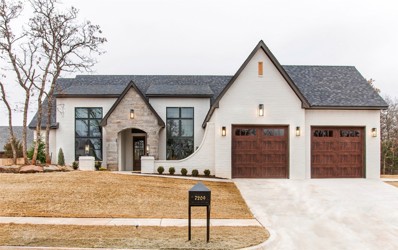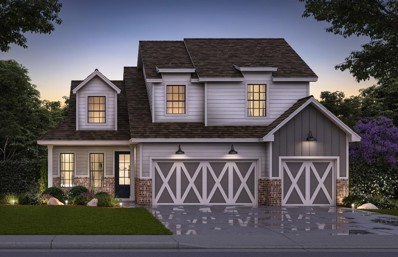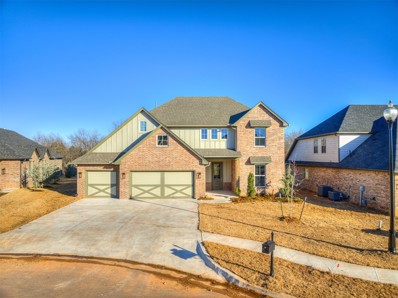Edmond OK Homes for Sale
$485,000
3425 Commons Court Edmond, OK 73034
- Type:
- Single Family
- Sq.Ft.:
- 2,078
- Status:
- Active
- Beds:
- 4
- Lot size:
- 0.16 Acres
- Year built:
- 2014
- Baths:
- 3.00
- MLS#:
- 1094749
ADDITIONAL INFORMATION
Move-In Ready!! Craftsman Bungalow on the most scenic lot in Town Square. Located next to a lush greenbelt with convenient access to the resort-style Pool, Resident's Club, Rec Room, Community Garden and Walking Trails. Walk in and enjoy the natural light and peaceful views from the Living Room, Kitchen and Dining Room to the wooded greenbelt area. This home is an open concept with 4 bedrooms, 3 full baths, wood tile flooring and plantation shutters. The kitchen includes a beverage fridge, coffee station, gas cooktop, walk-in pantry and tons of storage. Laundry room has direct access from primary closet. Upstairs private Guest Suite with Full Bath. Indoor and Outdoor Living Areas wired for sound. Fully fenced, Astro-turf dog enclosure. In-ground storm shelter in the garage. Updated with carpet and fresh paint. Refrigerator, Washer/Dryer, 3 TV's and outdoor patio furniture may be included.
- Type:
- Single Family
- Sq.Ft.:
- 2,300
- Status:
- Active
- Beds:
- 4
- Lot size:
- 0.2 Acres
- Year built:
- 2024
- Baths:
- 3.00
- MLS#:
- 1095700
ADDITIONAL INFORMATION
This Sage Bonus Room 1 floor plan includes 2,550 Sqft of total living space, which includes 2,300 Sqft of indoor living space & 250 Sqft of outdoor living space. There's also a 625 Sq Ft, three car garage with carriage doors and a storm shelter installed. This home offers 4 bedrooms, 3 full bathrooms, 2 covered patios, & a bonus room! The living room features an outstanding cathedral ceiling with a crows feet detail, a beautiful fireplace with our stacked stone surround detail, large windows, & wood-look tile. The kitchen has decorative tile backsplash, stainless steel built-in appliances, well-crafted cabinets to the ceiling, 3 CM countertops, a corner pantry, & a large center island. The primary suite boasts an extraordinary, sloped ceiling detail with a ceiling fan, sizeable windows, and our cozy carpet finish. The attached spa-like primary bath features a dual sink vanity, a European walk-in shower, a Jetta Whirlpool tub, a private water closet, and an incredible walk-in closet that will leave you absolutely speechless. The covered back patio offers a wood burning fireplace, a TV hookup, & a gas line. This home also features healthy home technology, a fresh air ventilation system, a tankless water heater, & so much more!
- Type:
- Single Family
- Sq.Ft.:
- 2,950
- Status:
- Active
- Beds:
- 5
- Lot size:
- 0.2 Acres
- Year built:
- 2024
- Baths:
- 3.00
- MLS#:
- 1095690
ADDITIONAL INFORMATION
This Cornerstone Bonus Room-5 bedroom floorplan includes 3,230 Sqft of total living space, which includes 2,950 Sqft of indoor living space & 280 Sqft of outdoor living space. This spectacular home offers 5 bedrooms, 3 full bathrooms, 2 covered patios, 2 dining areas, a spacious study, a mudbench, a utility room, & a 3 car garage with carriage doors and a storm shelter installed. The great room welcomes a gorgeous coffered ceiling, a gas fireplace with our stacked stone surround detail, large windows, wood-look tile, a ceiling fan, & a barndoor. The breathtaking kitchen features stainless-steel appliances, decorative tile backsplash, 3 CM countertops, a center island, stunning pendant lighting, a separate pantry, & custom-built cabinets to the ceiling. The attractive primary suite boasts a sloped ceiling detail, our carpet finish, windows, & a ceiling fan. The prime bath features separate vanities, a walk-in shower, an upgraded stand alone tub, & a HUGE walk-in closet. Outdoor living supports a wood-burning fireplace, a TV hookup & a gas line. Other amenities include a whole home air filtration system, a tankless water heater, R-44 insulation, & more!
- Type:
- Single Family
- Sq.Ft.:
- 3,285
- Status:
- Active
- Beds:
- 5
- Lot size:
- 0.2 Acres
- Year built:
- 2024
- Baths:
- 3.10
- MLS#:
- 1095671
ADDITIONAL INFORMATION
This Wesley Bonus Room Floor Plan includes 3,630 Sqft of total living space, which features 3,285 Sqft of indoor living space and 345 Sqft of outdoor living space. There is also a 590 Sqft, three car garage with carriage doors and a storm shelter installed! This desirable home offers 5 bedrooms, 3 full bathrooms, 2 covered patios, a large bonus room, a powder room, and a utility room. The great room supports an immaculate cathedral ceiling with a crows feet detail, large windows that show off your back patio, a ceiling fan, wood-look tile, crown molding, and a center gas fireplace surrounded by our exquisite stacked stone detail. The upscale kitchen boasts stunning pendant lighting, a gas range, an electric oven, 3 CM countertops, vogue tile backsplash, well-crafted cabinets to the ceiling, a separate walk-in pantry, and a large center island that holds a roomy farm sink as well as a dishwasher. The primary suite provides a sloped ceiling detail, a ceiling fan, a plush carpet finish, and windows. Attached is the main bath which has a batwinged vanity, a large walk-in shower, a private water closet, a Jetta Whirlpool tub, and a HUGE walk-in closet! The covered outdoor living area welcomes a wood-burning fireplace, a gas line for your grill, and a handy TV hookup. Other included features for this elegant home include our healthy home technology, an air filtration system, a tankless water heater, double glazed vinyl low E windows with argon, R-44 and R-15 insulation, a fresh air ventilation system, and so much more!
- Type:
- Single Family
- Sq.Ft.:
- 2,520
- Status:
- Active
- Beds:
- 5
- Lot size:
- 0.2 Acres
- Year built:
- 2024
- Baths:
- 3.00
- MLS#:
- 1095634
ADDITIONAL INFORMATION
This Hazel Bonus Room 5 Bedroom has 2,735 Sqft of total living space, which includes 2,520 Sqft of indoor living space & 215 Sqft of outdoor living space. This two story luxury home offers 5 bedrooms, 3 full baths, 2 covered patios, a spacious bonus room, a large utility room, & a 3 car garage withcarriage doors and a storm shelter installed. At Homes by Taber, a storm shelter is included in every home because your safety is important and won't ever be overlooked by us. The living room presents a stacked stone corner gas fireplace, large windows, wood-look tile, elegant crown molding, Cat6 wiring, & an impeccable coffered ceiling. The kitchen supports stainless steel appliances, custom-built cabinets to the ceiling, 3 CM countertops, stunning pendant lighting, a large corner pantry, & an oversized island. The primary suite offers a sloped ceiling detail, a ceiling fan, windows, & our cozy carpet finish. The prime bath features a dual sink vanity, an upgraded stand alone tub, a walk-in shower, & a HUGE walk-in closet. Covered outdoor living boasts a wood-burning fireplace, a gas line for your grill, & a TV hookup for your flatscreen. Home also offers our healthy home technology, a tankless water heater, a whole home air filtration system, R-44 insulation, & more!
- Type:
- Single Family
- Sq.Ft.:
- 2,450
- Status:
- Active
- Beds:
- 4
- Lot size:
- 0.2 Acres
- Year built:
- 2024
- Baths:
- 3.00
- MLS#:
- 1095682
ADDITIONAL INFORMATION
This Shiloh Bonus Room floorplan includes 2,805 Sqft of total living space, which features 2,450 Sqft of indoor living space & 355 Sqft of outdoor living space. There is also a 610 Sqft, three-car garage with carriage doors and a storm shelter installed because, at Homes by Taber, safety is never an option. This defining home offers 4 bedrooms, 3 bathrooms, 2 covered patios, & a large bonus room! The spacious living room features a stunning coffered ceiling, a stacked stone surround center gas fireplace, wood-look tile, elegant crown molding, large windows, Cat6 wiring, & a barndoor. The high-end kitchen supports custom-built cabinets to the ceiling, impressive tile backsplash, built-in stainless steel appliances, a center island, impeccable pendant lighting, a walk-in pantry, & 3 CM countertops. The primary suite offers a sloped ceiling detail, windows, a ceiling fan, our cozy carpet finish, & 2 separate walk-in closets. The attached primary bath features separate vanities, a corner Jetta Whirlpool tub, a private water closet, & a huge walk-in shower! Property is fully sodded with an in-ground sprinkler system in both yards! The covered back patio offers perfection with its wood-burning fireplace, gas line, & TV hookup. Other amenities include Healthy Home technology, a tankless water heater, a whole home air filtration system, R-44 Insulation, & more!
- Type:
- Single Family
- Sq.Ft.:
- 3,625
- Status:
- Active
- Beds:
- 5
- Lot size:
- 0.2 Acres
- Year built:
- 2024
- Baths:
- 4.10
- MLS#:
- 1095624
ADDITIONAL INFORMATION
PRESENTING the KORBYN BONUS ROOM! This Korbyn floor plan includes 3,895 Sq Ft of total living space, which includes 3,625 Sq Ft of indoor living space and 270 of outdoor living space. There is also a 690 Sq Ft, three-car garage with carriage doors and a storm shelter installed. This truly spectacular home offers 5 sizeable bedrooms, 4 full bathrooms, a half bath, 2 covered patios, an In-Law/guest suite, a mud area, a utility room, and a generous bonus room. Pass the covered front porch and the dual height entry lies the ultimate floor plan. The great room embraces wood-look tile, a spectacular cathedral ceiling with a crows feet detail, elegant crown molding, a ceiling fan, great windows, and a center gas fireplace surrounded by our stacked stone detail. The great room opens to the kitchen, which boasts an oversized center island, custom-built cabinets to the ceiling, 3 CM countertops, a HUGE walk-in pantry, stainless steel appliances, adorning tile backsplash, stunning pendant lighting, USB plug-ins, and ample storage opportunities. The secluded primary suite features windows, our cozy carpet finish, a ceiling fan, and our sloped ceiling detail. The outstanding primary bath features a European walk-in shower, a separate sink vanity concept, a Jetta Whirlpool tub, a private water closet, & TWO primary walk-in closets. Bedroom #2 lies towards the front of the home and spotlights an In-Law/guest suite set up with a walk-in closet included. The second level holds the generous bonus room, a full bath, a Jack and Jill bathroom set up, and bedrooms #3, #4, and #5. Outdoor living proudly supports a corner wood-burning fireplace, a gas line for your grill, and a TV hookup. Other amenities for this stellar home include a tankless water heater, an air filtration system, a fresh air ventilation system, a foil decking radiant barrier, and so much more!
- Type:
- Single Family
- Sq.Ft.:
- 3,000
- Status:
- Active
- Beds:
- 5
- Lot size:
- 0.2 Acres
- Year built:
- 2024
- Baths:
- 3.10
- MLS#:
- 1095557
ADDITIONAL INFORMATION
This Smith floor plan includes 3,515 Sq Ft of total living space, which includes 3,000 Sq Ft of indoor living space & 515 Sq Ft of outdoor living space. There is also a 640 Sq Ft, three-car garage with carriage doors and a storm shelter installed. This one-story luxurious home offers 5 bedrooms, 3 full bathrooms, 2 covered patios, a powder room, a large mudroom, & a utility room. The great room features a beautiful cathedral ceiling, a ceiling fan, 3 manicured windows, crown molding, a center stacked stone surround fireplace, & wood-look tile. The 5-star kitchen supports a large center island, stellar pendant lighting, 3 CM countertops, stainless steel appliances, well-crafted custom cabinets to the ceiling, USB plug-ins, & lovely tile backsplash. The prime suite includes a sloped ceiling detail, windows, our cozy carpet finish, & a ceiling fan. The spa-like prime bath is attached & holds separate vanities, a large walk-in shower, a Jetta Whirlpool tub, & a huge walk-in closet. Outdoor living has a corner wood-burning fireplace, a gas line, & a TV hookup. Other amenities include a tankless water heater, an air filtration system, a fresh air ventilation system, double glazed vinyl low E windows, R-44 insulation, & MORE!
- Type:
- Single Family
- Sq.Ft.:
- 2,000
- Status:
- Active
- Beds:
- 4
- Lot size:
- 0.2 Acres
- Year built:
- 2024
- Baths:
- 2.10
- MLS#:
- 1095546
ADDITIONAL INFORMATION
This Hazel Half Bath Plus floorplan has 2,225 Sqft of total living space, including 2,000 Sqft of indoor living & 225 Sqft of outdoor living. This exquisite home offers 4 bedrooms, 2 full bathrooms, covered patios, a powder room, a utility room, several storage opportunities, & a 3-car garage with a storm shelter installed and carriage doors. The great room welcomes a beautiful cathedral ceiling with a crows feet detail, a corner gas fireplace with our stacked stone surround detail, elegant crown molding, a ceiling fan, wood look tile, & large windows. This up-scale kitchen supports stellar pendant lighting, a large center island, 3 CM countertops, stainless steel appliances, well-crafted cabinets to the ceiling, decorative tile backsplash, & a large corner pantry. The prime suite spotlights a sloped ceiling detail with a fan, windows, & our cozy carpet finish. The prime bath has a Jetta Whirlpool tub, a dual sink vanity, a walk-in shower, a private water closet, & a HUGE walk-in closet. The outdoor living section is covered & has a wood-burning fireplace, a gas line, & a TV hookup. Other amenities include a tankless water heater, an air filtration system, a fresh air ventilation system, R-44 insulation, & more!
- Type:
- Single Family
- Sq.Ft.:
- 2,000
- Status:
- Active
- Beds:
- 4
- Lot size:
- 0.2 Acres
- Year built:
- 2024
- Baths:
- 2.10
- MLS#:
- 1095527
ADDITIONAL INFORMATION
This Shiloh Half Bath floor plan includes 2,295 Sqft of total living space, which features 2,000 Sqft of indoor living & 295 Sqft of outdoor living. There is also a 3 car garage with a storm shelter installed and carriage doors. This home offers 4 bedrooms, 2 full baths, covered patios, a powder room, & a utility room! The great room boasts a beautiful coffered ceiling, large windows, a ceiling fan, crown molding, a barndoor, & wood-look tile. The kitchen embraces stunning pendant lighting, custom-built cabinets to the ceiling, stainless steel appliances, a walk-in pantry, tile backsplash, a center island, & 3 CM countertops! The primary suite hosts a sloped ceiling detail, windows, a ceiling fan, our cozy carpet finish, & TWO closets! The primary bath has separate vanities, a Jetta Whirlpool tub, a private water closet, & a walk-in shower. The covered outdoor living holds a wood-burning fireplace, a TV hookup, & a gas line for your grill. Other amenities include a tankless water heater, R-44 insulation, a whole home air filtration system, & more!
- Type:
- Single Family
- Sq.Ft.:
- 4,378
- Status:
- Active
- Beds:
- 5
- Lot size:
- 0.43 Acres
- Year built:
- 2004
- Baths:
- 3.00
- MLS#:
- 1095267
ADDITIONAL INFORMATION
Step into this remarkable property that exudes sophistication and practicality! With 5 bedrooms and 3 baths, this home ensures a comfortable haven for the discerning individual. With a new roof in 2023, the home provides not just security but also a touch of peace for the years ahead. Revel in the details, such as a new hot water heater and an A/C unit around 5 years old! A notable feature is the walk-out basement, offering extra living space and easy access to the expansive backyard. Picture the possibilities in the basement's open area with ample windowsâideal for entertaining or pursuing personal interests. Downstairs, discover three bedrooms, a safe room, a second laundry (or perhaps an art room!), and even a second kitchen! For those with a penchant for cars or DIY projects, the third car garage isn't just for parking; it's a thoughtfully designed workshop. This versatile space caters to creative pursuits, appealing to the sophisticated hobbyist. Situated in the esteemed Edmond Public School district, this property provides convenient access to I-35, ensuring seamless commuting. The sizable backyard, enhanced with a new patio and pergola, is an outdoor sanctuary, offering opportunities for relaxation, play, and entertainment. Envision hosting gatherings, cultivating a garden, or simply basking in the open spaceâthis expansive yard sets the stage for your aspirations. With coveted features like the walk-out basement, workshop garage, top-notch schools, easy I-35 access, and a sprawling backyard with a new patio and pergola, this property seamlessly blends functionality, convenience, and recreation. A neighborhood pool is conveniently located around the corner, adding to the allure. Seize the opportunity to claim this home as your own and relish in the extraordinary lifestyle it promises!
- Type:
- Single Family
- Sq.Ft.:
- 3,024
- Status:
- Active
- Beds:
- 4
- Lot size:
- 0.19 Acres
- Year built:
- 2024
- Baths:
- 3.10
- MLS#:
- 1094337
ADDITIONAL INFORMATION
Striking Modern Painted Tudor home in popular Town Square neighborhood! Our Morrison plan has the perfect layout with 4 bedrooms, 3.5 baths, a large kitchen, dining space, a dedicated study with built-in cabinetry & French doors, an upstairs game room, and a 3-car garage. The open concept floor plan draws you from the entryway into the living room that features a striking quartz fireplace and is filled with natural light from the large slider door that goes out onto the back patio. You will love the site-finished wood flooring throughout the main entertaining areas of the home! The master suite has separate vanities, a free-standing tub, an oversized spa glass shower, and a walk-in closet that connects near the laundry. Home under construction - finishing Early Summer 2024. Town Square is Edmond's historically inspired community featuring Town Square Residents Club, resort-style pool, fitness center, youth rec center, playground, community garden, wooded green belt with walking trails, and a lake with fishing dock.
- Type:
- Townhouse
- Sq.Ft.:
- 1,517
- Status:
- Active
- Beds:
- 3
- Lot size:
- 0.05 Acres
- Year built:
- 2024
- Baths:
- 2.10
- MLS#:
- 1095173
ADDITIONAL INFORMATION
Come experience coastal-style living in Bungalow Heights! This brand new lock-and-leave lifestyle townhome community is one you won't want to miss out on. Bungalow Heights is a coastal-inspired townhome community that will be gated with a clubhouse, fitness center, resort pool, outdoor entertaining spaces, and a lake with walking trails. Our Monterey plan has an open concept downstairs with a large kitchen overlooking the dining/living room. You will also find a Pinterest-worthy half bath downstairs before you make your way upstairs to the three bedrooms and two additional full baths. Go ahead and sell that lawnmower of yours because in Bungalow Heights you will never have to mow your lawn again with our lock and leave lifestyle which includes yard maintenance and exterior maintenance. Home is under construction - estimated completion late Feb/early March 2024.
- Type:
- Townhouse
- Sq.Ft.:
- 1,354
- Status:
- Active
- Beds:
- 2
- Lot size:
- 0.05 Acres
- Year built:
- 2024
- Baths:
- 2.00
- MLS#:
- 1095162
ADDITIONAL INFORMATION
Come experience coastal-style living in Bungalow Heights! This brand new lock-and-leave lifestyle townhome community is one you won't want to miss out on. Bungalow Heights is a coastal-inspired townhome community that will be gated with a clubhouse, fitness center, resort pool, outdoor entertaining spaces, and a lake with walking trails. This one and a half story home in our Catalina plan will make you feel like you are on the coast with its adorable upper balcony and light warm blue exterior! Our Catalina plan has a very special floor plan as it features two master bedroom suites with one downstairs and one upstairs with a walk-out covered balcony. Home is under construction - estimated completion Feb 2024. Go ahead and sell that lawnmower of yours because in Bungalow Heights you will never have to mow your lawn again with our lock-and-leave lifestyle which includes yard maintenance and exterior maintenance. You are going to Love Where You Live in Bungalow Heights!
- Type:
- Townhouse
- Sq.Ft.:
- 1,629
- Status:
- Active
- Beds:
- 3
- Lot size:
- 0.06 Acres
- Year built:
- 2024
- Baths:
- 3.00
- MLS#:
- 1095177
- Subdivision:
- Bungalow Heights
ADDITIONAL INFORMATION
Come experience coastal-style living in Bungalow Heights! This brand new lock-and-leave lifestyle townhome community is one you won't want to miss out on. Bungalow Heights is a coastal-inspired townhome community that will be gated with a clubhouse, fitness center, resort pool, outdoor entertaining spaces, and a lake with walking trails. This one and half story home in our Wrightsville plan will make you feel like you are on the coast with its adorable upper balcony! This sought-after exterior townhome features three bedrooms, three full bathrooms, a pocket office, a built-in dining bench, and a 2 car garage. Go ahead and sell that lawnmower of yours because in Bungalow Heights you will never have to mow your lawn again with our lock and leave lifestyle which includes yard maintenance and exterior maintenance. You are going to Love Where You Live in Bungalow Heights! Home is under construction - estimated completion Spring 2024.
- Type:
- Single Family
- Sq.Ft.:
- 3,522
- Status:
- Active
- Beds:
- 4
- Lot size:
- 0.3 Acres
- Year built:
- 2018
- Baths:
- 3.00
- MLS#:
- 1094919
ADDITIONAL INFORMATION
Incredible opportunity in esteemed Twin Bridges! This 4 bedroom custom home is sure to impress! Modern inspired construction with superior attention to detail! Plan features a grand staircase, a large executive office, a formal dining room with wine bar/butlers pantry and a great room boasting a cathedral ceiling and extends on to the large outdoor covered living space with extended patio. Primary bedroom and spacious guest room are on the main level. 2 bedrooms and bonus room on upper level. Primary suite offers a private patio and welcoming spa like bathroom. Tons of storage throughout. Built-in mud bench at the entry from the garage. Wonderful large backyard with partial tree cover.
- Type:
- Single Family
- Sq.Ft.:
- 1,972
- Status:
- Active
- Beds:
- 3
- Lot size:
- 0.17 Acres
- Year built:
- 2024
- Baths:
- 2.00
- MLS#:
- 1094266
ADDITIONAL INFORMATION
Come see this adorable Modern Farmhouse home in our historically inspired community, Town Square! This home has 3 bedrooms, 2 baths, a dining area, a vaulted living room with beams, and a stone to ceiling fireplace as media built-ins on each side. Our Fitzgerald plan has a wonderful layout making it perfect for living and entertaining! The interior selections on this home are contemporary as well as timeless with an earthy palette color scheme. Home is under construction - to be finishing Spring 2024. Town Square is Edmond's historically inspired community featuring a greenbelt, fishing pond, playground, and much more. Town Square Residents Club has a clubhouse, resort-style pool, and a state-of-the-art fitness center!
- Type:
- Townhouse
- Sq.Ft.:
- 1,517
- Status:
- Active
- Beds:
- 3
- Lot size:
- 0.05 Acres
- Year built:
- 2023
- Baths:
- 2.10
- MLS#:
- 1081903
ADDITIONAL INFORMATION
Come experience coastal-style living in Bungalow Heights! This brand new lock-and-leave lifestyle townhome community is one you won't want to miss out on. Bungalow Heights is a coastal-inspired townhome community that will be gated with a clubhouse, fitness center, resort pool, outdoor entertaining spaces, dog park, and a lake with walking trails. Our Monterey plan has an open concept downstairs with a large kitchen overlooking the dining/living room. You will also find a Pinterest-worthy half bath downstairs before you make your way upstairs to the three bedrooms and two additional full baths. Go ahead and sell that lawnmower of yours because in Bungalow Heights you will never have to mow your lawn again with our lock and leave lifestyle which includes yard maintenance and exterior maintenance. Home is under construction - estimated completion Winter 2024.
$1,090,000
324 E 4th Street Edmond, OK 73034
- Type:
- Single Family
- Sq.Ft.:
- 3,270
- Status:
- Active
- Beds:
- 4
- Lot size:
- 0.19 Acres
- Year built:
- 1923
- Baths:
- 3.00
- MLS#:
- 1093835
ADDITIONAL INFORMATION
Step into history with 324 East 4th St., a meticulously remodeled colonial nestled in the heart of Edmond's historic Clegern district! This 100-year-old gem, once graced by city mayors and dignitaries, has been painstakingly restored, preserving its original charm while offering modern conveniences. Enjoy the convenience of walking to downtown Edmond, UCO, and nearby attractions like the Jazz Lab and Stephenson Park. With spacious living areas, four bedrooms, and an unfinished third floor perfect for a game room, there's ample space for comfortable living. Additionally, the property features a one bed/one bath apartment with a two-car garage, offering flexibility and rental income potential. Don't miss the opportunity to own a piece of Edmond's history with Capitol View!
- Type:
- Single Family
- Sq.Ft.:
- 2,157
- Status:
- Active
- Beds:
- 3
- Lot size:
- 0.18 Acres
- Baths:
- 2.10
- MLS#:
- 1093649
- Subdivision:
- Twin Silos Sec 2
ADDITIONAL INFORMATION
The builder offers an incentive of up to $20,000 for closing costs, rate buy downs, upgrades, and more. The Oceanside is a beautiful home designed for those who value entertainment and privacy. Upon entering, you are welcomed by an open foyer with a grand entry ceiling and a view of the loft. Moving forward, you will find a spacious office or flex room. The open floor plan seamlessly connects the living room, dining area, and kitchen for easy entertaining. Upstairs, discover the loft, laundry room, and bedrooms, making it an ideal layout for private living while keeping the fun going downstairs. The backyard is spacious and ideal for outdoor activities. Enjoy additional features from this reputable builder, such as tankless water heater(s), post-tension foundation, linear electric fireplace, high-quality plumbing fixtures, and more in this energy-star-rated home. Buyer must verify all details, and taxes on improvements are pending assessment.
$479,900
8116 Jenny Lane Edmond, OK 73034
- Type:
- Single Family
- Sq.Ft.:
- 2,456
- Status:
- Active
- Beds:
- 3
- Lot size:
- 0.19 Acres
- Year built:
- 2024
- Baths:
- 3.00
- MLS#:
- 1092398
ADDITIONAL INFORMATION
Builder offering $20,000 in incentives towards closing costs, rate buy down and/or upgrades etc... Ask about builders preferred lender buy down rate option of 3.625% 3/1 arm option, as well as 5.875% 30 yr. fixed option. The Madison floor plan is a perfect blend of functionality and elegance, spanning 2,456 square feet of thoughtfully designed living space. This three-bedroom, three-bathroom home offers a versatile study or flex space, providing the ideal setting for a home office or additional living area. With a spacious 3-car garage, this residence ensures ample space for vehicles and storage. Upon entering through the garage, a well-appointed mudroom welcomes you with a convenient mud bench, keeping the home organized and tidy. The two secondary bedrooms and a full bathroom are strategically located on the upper level, offering privacy and separation from the primary suite. The heart of the home is revealed in the primary suite, strategically tucked away off the mudroom for a peaceful retreat. This private haven boasts comfort and luxury, creating a serene atmosphere. Upstairs, a generous landing area adds to the homeâs spacious feel. The Madison floor plan exemplifies modern living with a well-thought-out design, combining practical elements like a mudroom and ample garage space with the luxury of a secluded primary suite, making it an ideal choice for those seeking both style and functionality in their home.
$489,000
109 Pont Neuf Court Edmond, OK 73034
- Type:
- Single Family
- Sq.Ft.:
- 2,289
- Status:
- Active
- Beds:
- 3
- Lot size:
- 0.16 Acres
- Year built:
- 2022
- Baths:
- 2.10
- MLS#:
- 1093373
ADDITIONAL INFORMATION
This house is amazing! You'll love the large open floorplan with a beautiful kitchen with top-of-the-line appliances and large pantry. The kitchen overlooks the living room with a stunning fireplace and the dining room space is extra large. The space overlooks the back patio which is a great size for enjoying the spring evenings. The master bedroom is extra large with a tray ceiling and the en suite bathroom boasts 2 large vanities and an extra-large shower. It connects to a massive closet. The closet is also connected to the large laundry space. The front bedrooms are of good size and have a shared hall bathroom. There is also a powder bath and extra-large mudroom with lots of storage. Twin Bridges Village has an exclusive clubhouse and pool and also takes care of the lawn for you! The sprinkler systems are on a well also!
- Type:
- Single Family
- Sq.Ft.:
- 2,322
- Status:
- Active
- Beds:
- 3
- Lot size:
- 0.2 Acres
- Year built:
- 2023
- Baths:
- 2.00
- MLS#:
- 1092574
ADDITIONAL INFORMATION
Tired of the typical cookie cutter new home?? Look no further! The high end finishes and gorgeous lighting make this home feel like your very own luxury custom! Expect to be wowed by the grand living area featuring a wood beamed cathedral ceiling and floor to ceiling brick fireplace! This open plan allows for seamless flow into to the kitchen and breakfast nook, and opens onto the extra large covered patio! Don't miss the gorgeous formal dining room, boasting 16 ft ceilings! This chef's kitchen includes high end appliances, a walk in pantry, a beautiful mix of stained and painted woods, tiles, gorgeous granite, and even a built-in cutting board above the trash! The private master suite offers a double vanity, free standing soaker tub, and a laundry room with sink just off the master closet! With this split plan, the secondary beds are opposite the master suite with a bathroom in between, featuring a pocket door for privacy between the sinks and shower/toilet area. It's all the little extras that make this home so special! Don't miss this great cul-de-sac lot! Cottage Grove offers a great little park, fishing pond, and nature preserve with walking trails. Just minutes from all of the shopping and entertainment offered on the I-35 corridor. Preferred lender offering up to $6000 towards closing! **Want a greenbelt or cul-de-sac lot? Let us show you what's available for your custom home!
$509,900
2133 Marsala Drive Edmond, OK 73034
- Type:
- Single Family
- Sq.Ft.:
- 2,274
- Status:
- Active
- Beds:
- 4
- Lot size:
- 0.14 Acres
- Year built:
- 2024
- Baths:
- 3.00
- MLS#:
- 1092602
ADDITIONAL INFORMATION
**Builder to provide up to $10,000 in closing costs or options!** You'll be blown away by the open space of this Redwood Plan! Built by an Award-Winning, Local homebuilder, this home offers expansive entertainment space, spacious bedrooms, and a kitchen any chef would admire. Upon entering the home, you are greeted by the 4th bedroom/Study, and a 3/4 bath along the foyer which opens up to the expansive living room. Decked out with beams and high ceilings, the living area is open to the chef's kitchen. Hone in on your culinary talent in a kitchen of your dreams, with cabinets to the ceiling, upgraded gas range, double ovens, and a beautifully appointed vent hood. Of course, the kitchen comes standard with custom maple cabinets to the ceiling. Delight knowing that this home also features wood trim and crown moulding throughout the main areas, featuring pediments above the windows and doors. The primary suite is as equally as expansive, offering a large primary bathroom and closet as part of this spacious retreat. Upstairs you'll find the large secondary bedrooms, each featuring their own walk-in closets! This home comes complete with a spinkler system, tankless water heater, and full fencing!
- Type:
- Single Family
- Sq.Ft.:
- 2,456
- Status:
- Active
- Beds:
- 3
- Lot size:
- 0.17 Acres
- Year built:
- 2023
- Baths:
- 3.00
- MLS#:
- 1092406
- Subdivision:
- Watermark At Ridge Creek
ADDITIONAL INFORMATION
Builder offering a FEATURED HOME PACKAGE!!! Permanent Buy-Down rate at 5.9%, Storm Shelter, Fence, and Blinds all included! Our Madison Floor Plan features a beautiful cathedral living room ceiling with a wood beam. This plan has 3 bedrooms, 3 full bathrooms, a beautiful study with french doors, a large bonus/media room upstairs, utility room, mudroom & 3 car garage. You will love cooking in this spacious open concept kitchen. Kitchen features a large island, extra-large walk-in pantry, quartz countertops & plenty of space for the entire family to gather around. Upstairs features a large bonus room with secondary bedrooms and full bathroom. In ground sprinkler system, alarm system, and double bay garage door openers are included. This wonderful home is located in a quiet culdesac just walking distance from the oasis community pool, playground, and neighborhood community center. Book your private tour today!

Copyright© 2024 MLSOK, Inc. This information is believed to be accurate but is not guaranteed. Subject to verification by all parties. The listing information being provided is for consumers’ personal, non-commercial use and may not be used for any purpose other than to identify prospective properties consumers may be interested in purchasing. This data is copyrighted and may not be transmitted, retransmitted, copied, framed, repurposed, or altered in any way for any other site, individual and/or purpose without the express written permission of MLSOK, Inc. Information last updated on {{last updated}}
Edmond Real Estate
The median home value in Edmond, OK is $228,400. This is higher than the county median home value of $131,800. The national median home value is $219,700. The average price of homes sold in Edmond, OK is $228,400. Approximately 64.51% of Edmond homes are owned, compared to 29.27% rented, while 6.22% are vacant. Edmond real estate listings include condos, townhomes, and single family homes for sale. Commercial properties are also available. If you see a property you’re interested in, contact a Edmond real estate agent to arrange a tour today!
Edmond, Oklahoma 73034 has a population of 89,769. Edmond 73034 is more family-centric than the surrounding county with 38.88% of the households containing married families with children. The county average for households married with children is 31.33%.
The median household income in Edmond, Oklahoma 73034 is $76,008. The median household income for the surrounding county is $50,762 compared to the national median of $57,652. The median age of people living in Edmond 73034 is 35 years.
Edmond Weather
The average high temperature in July is 93.3 degrees, with an average low temperature in January of 24.5 degrees. The average rainfall is approximately 36 inches per year, with 3.4 inches of snow per year.
