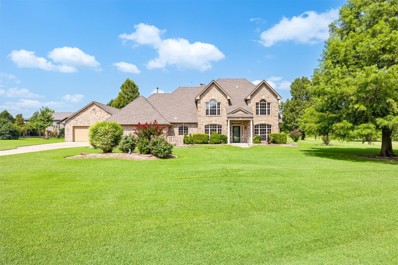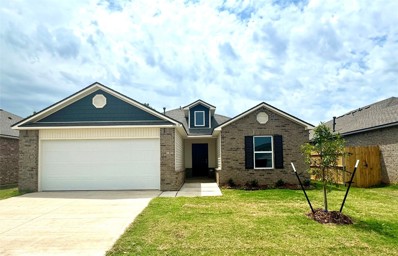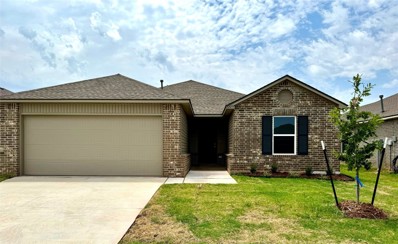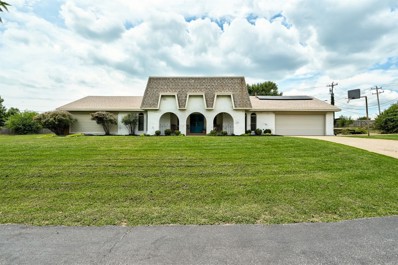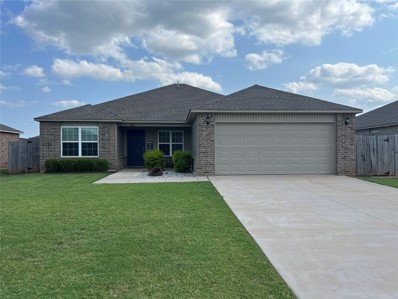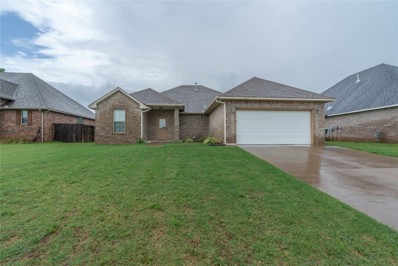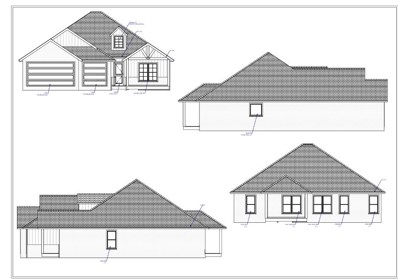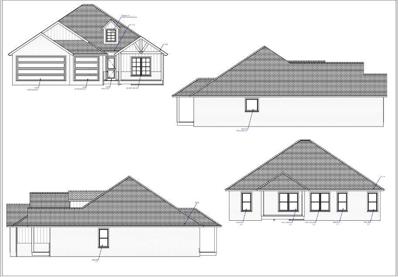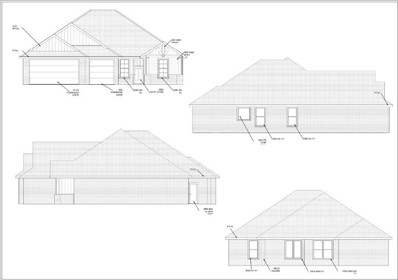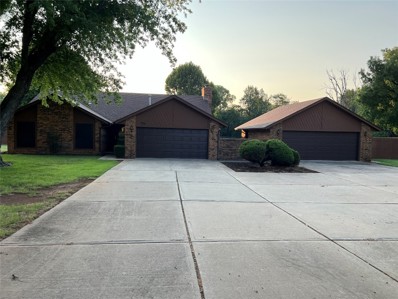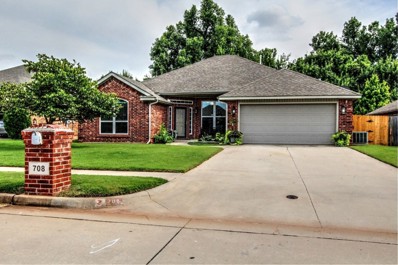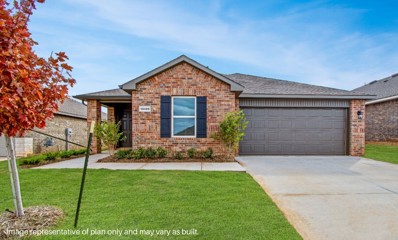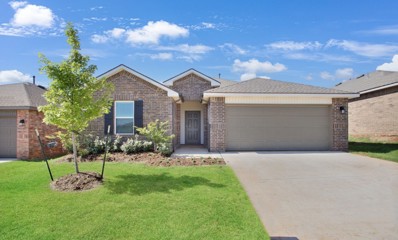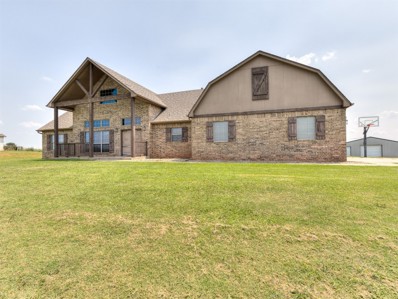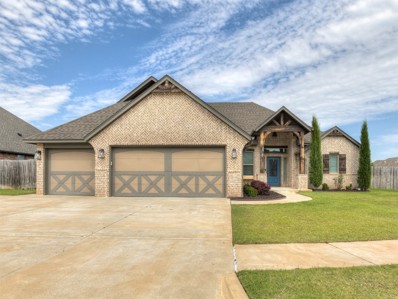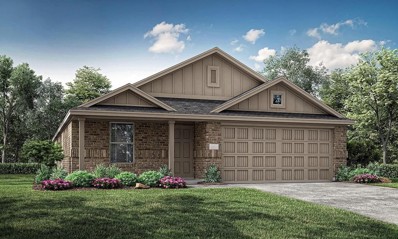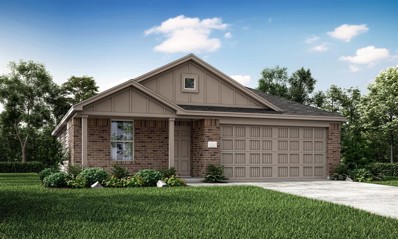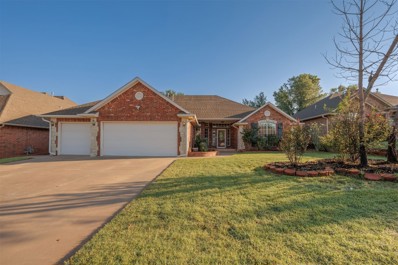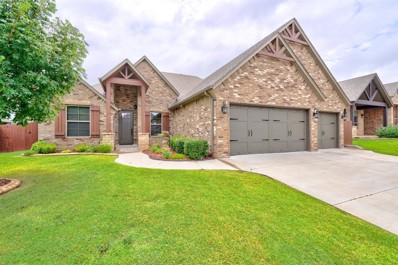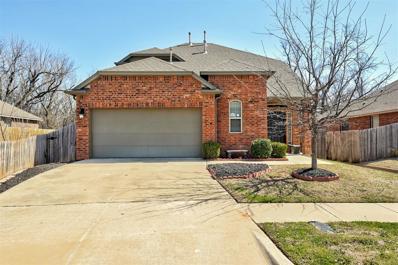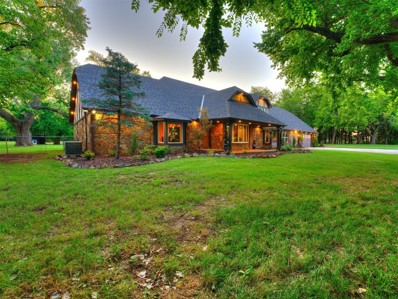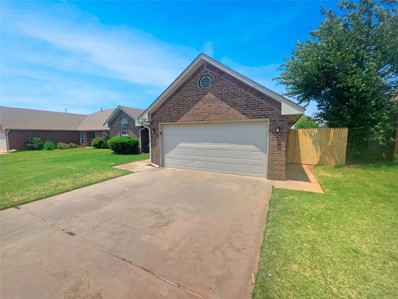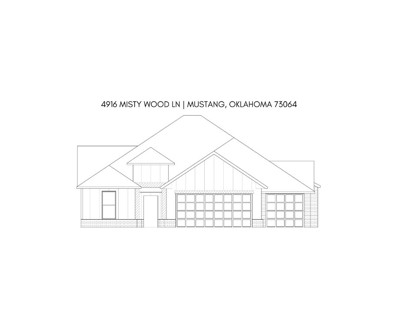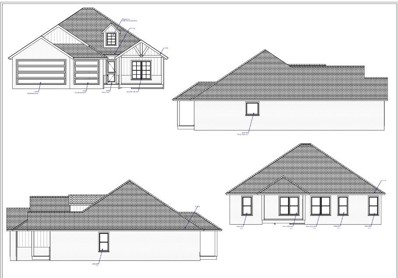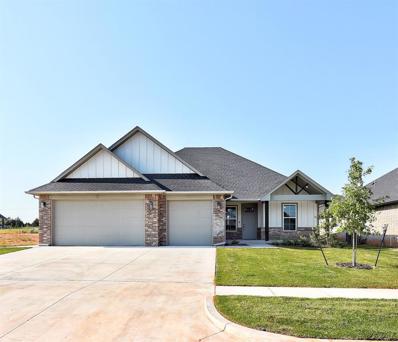Mustang OK Homes for Sale
- Type:
- Single Family
- Sq.Ft.:
- 2,513
- Status:
- NEW LISTING
- Beds:
- 4
- Lot size:
- 1.24 Acres
- Year built:
- 1997
- Baths:
- 4.00
- MLS#:
- 1126285
- Subdivision:
- Quail Lake Estates
ADDITIONAL INFORMATION
Welcome to Serenity and Elegance! (More photos and drone shots coming on 7/25) Nestled in the picturesque and tranquil Quail Lake Estates, this stunning property offers a perfect blend of luxury and comfort. Set on a sprawling 1.24-acre lot at the end of a secluded cul-de-sac, this home is a true gem in a community renowned for its impeccably maintained lawns and exquisite landscaping. Features of Your Future Home are numerous: Spacious Living: This two-story home boasts a thoughtful layout with the primary bedroom and a separate study conveniently located on the first floor, while three additional bedrooms await upstairs. Modern Upgrades: Enjoy the brand-new tile flooring, gleaming granite countertops, and stylish new cabinets in both the 1st floor bathrooms and the kitchen. New flooring in upstairs bathrooms too. Elegant Touches: The foyer, dining room, kitchen, and family room feature luxurious vinyl plank wood-look flooring, adding a touch of sophistication to your living spaces. Outdoor Bliss: The recently extended concrete back patio offers ample space for outdoor entertaining and relaxation. Convenience and Comfort: A sprinkler system, in both the front and back yards, ensures your lawn stays lush and green, while a whole-home generator provides peace of mind during power outages. Dream Workshop: The 30' x 40' shop building is a craftsman's paradise, complete with FOUR 220 outlets and a mini-split unit for year-round comfort on its own dedicated circuit. Note that the shop is on a separate electric meter. (Please note that all woodworking mechanics installed in the shop are reserved by the Seller.) Modern Essentials: A new roof was installed in 2021 on the shop and home, and two water heaters, installed in 2018, ensure you'll never run out of hot water. This extraordinary home in Quail Lake Estates is more than just a place to live—it's a lifestyle. Don't miss out on the opportunity to make this serene sanctuary your own.
- Type:
- Single Family
- Sq.Ft.:
- 1,472
- Status:
- NEW LISTING
- Beds:
- 3
- Lot size:
- 0.14 Acres
- Year built:
- 2024
- Baths:
- 2.00
- MLS#:
- 1127046
- Subdivision:
- Morgan Glen
ADDITIONAL INFORMATION
***MOVE-IN READY*** The MURROW floor plan is the perfect home for just about anyone. With a large kitchen that opens to the heart of the home living room and an outdoor space with a covered patio; you'll have a wonderful home for entertaining or just stretching out. Tremendous cabinets and counter space make the kitchen great for your inner chef to create wonderful dishes. The master and spare bedrooms will accommodate just about any furniture you need and have plenty of storage.
- Type:
- Single Family
- Sq.Ft.:
- 1,472
- Status:
- NEW LISTING
- Beds:
- 3
- Lot size:
- 0.14 Acres
- Year built:
- 2024
- Baths:
- 2.00
- MLS#:
- 1127044
- Subdivision:
- Morgan Glen
ADDITIONAL INFORMATION
***MOVE-IN READY***The MURROW floor plan is the perfect home for just about anyone. With a large kitchen that opens to the heart of the home living room and an outdoor space with a covered patio; you'll have a wonderful home for entertaining or just stretching out. Tremendous cabinets and counter space make the kitchen great for your inner chef to create wonderful dishes. The master and spare bedrooms will accommodate just about any furniture you need and have plenty of storage.
- Type:
- Single Family
- Sq.Ft.:
- 2,938
- Status:
- NEW LISTING
- Beds:
- 4
- Lot size:
- 1.16 Acres
- Year built:
- 1972
- Baths:
- 3.00
- MLS#:
- 1126994
- Subdivision:
- Carroll Acres
ADDITIONAL INFORMATION
Very unique family home with updates, in the Mustang School District! Nestled at the end of a dead end road in a quiet coveted neighborhood, you can experience a serene country feel with lots of space. There’s easy access to the turnpike for those Oklahoma City commutes and is close to the airport. This home sits at the top of a hill that boasts amazing views of downtown OKC, especially at night! Large master bedroom with en suite bath and two more bedrooms (one with an additional en suite bath) downstairs. Upstairs there is one bedroom with two walk in closets, a bathroom, and living room. A perfect respite for someone who likes their own space. You will have flexibility while entertaining in a large great room with vaulted ceilings as well as a dining room and flex room on either side of the kitchen. Relax by the pool or in the sauna! There is a large cellar in the garage for springtime in Oklahoma. Plenty of room for the family and all the fur babies too. This home has everything!
- Type:
- Single Family
- Sq.Ft.:
- 1,705
- Status:
- NEW LISTING
- Beds:
- 3
- Lot size:
- 0.17 Acres
- Year built:
- 2019
- Baths:
- 2.00
- MLS#:
- 1126891
- Subdivision:
- Hunters Spgs Ph Ii
ADDITIONAL INFORMATION
Discover this charming three-bedroom, two-bath home located in the Mustang school district. This home has a kitchen that features stainless steel appliances and opens into a welcoming dining area. The living room offers a sense of spaciousness. Positioned for privacy, the guest bedrooms and a full bath are situated on one side of the home, while the primary bedroom and bath reside on the opposite side. This home also features an in-ground storm shelter that is located in the garage for added security. Located near Highway 152, the John Kilpatrick Turnpike and Interstates makes it convenient to access shopping and amenities.
- Type:
- Single Family
- Sq.Ft.:
- 2,001
- Status:
- NEW LISTING
- Beds:
- 4
- Lot size:
- 0.19 Acres
- Year built:
- 2015
- Baths:
- 2.00
- MLS#:
- 1126855
- Subdivision:
- Savannah Lakes 5th Add
ADDITIONAL INFORMATION
Welcome to your dream home! This stunning 4-bedroom, 2-bathroom residence offers an ideal blend of comfort and elegance. Step into the expansive living room, where a charming gas fireplace serves as the focal point, seamlessly connecting to the open-concept kitchen and dining area. The kitchen is a chef's delight, boasting granite countertops, a gas stove, and a spacious pantry for all your culinary needs. Retreat to the primary suite, a true haven of relaxation. Enjoy the gentle breeze from the ceiling fan, the convenience of double sinks, a separate tub, and a large shower, and the exceptionally spacious master closet, which provides ample storage for your wardrobe and accessories. Additional features include a generously sized laundry room, perfect for keeping your home organized and tidy. The fenced backyard offers privacy and security, making it an ideal space for outdoor activities. Relax on the covered patio, where you can enjoy your morning coffee or host gatherings with friends and family. This beautiful and spacious home is ready for you to create lasting memories. Don't miss the opportunity to make it yours!
- Type:
- Single Family
- Sq.Ft.:
- 2,012
- Status:
- NEW LISTING
- Beds:
- 4
- Lot size:
- 0.2 Acres
- Year built:
- 2024
- Baths:
- 2.00
- MLS#:
- 1126706
- Subdivision:
- Canyon Ridge Estates Section 1
ADDITIONAL INFORMATION
Beautiful 4 bed, 2 bath home located in the brand new Canyon Ridge Estates addition in Mustang! Just minutes from Yukon, Tuttle, and the John Kilpatrick turnpike. There is a brand new elementary school being built just up Sara Rd minutes away from this subdivision. The cathedral living room ceiling will take your breath away from the moment you open the front door. Floor plan boasts an open concept living area, kitchen, and dining nook. Primary suite features separate his/her vanities, a huge walk-in closet, spacious walk-in shower with multiple shower heads and jetted tub. Home has a 3 car garage and covered back patio that is perfect for taking in a gorgeous Oklahoma sunset. You do not want to miss out on this amazing property! **Builder is offering sprinklers, gutters, blinds, and $8,000 in closing costs with an acceptable offer!** Home will be completed in 3 weeks and will be ready to become a wonderful home for a lucky family! Final touches being done.
- Type:
- Single Family
- Sq.Ft.:
- 2,012
- Status:
- NEW LISTING
- Beds:
- 4
- Lot size:
- 0.2 Acres
- Year built:
- 2024
- Baths:
- 2.00
- MLS#:
- 1126704
- Subdivision:
- Canyon Ridge Estates Section 1
ADDITIONAL INFORMATION
Beautiful 4 bed, 2 bath home located in the brand new Canyon Ridge Estates addition in Mustang! Just minutes from Yukon, Tuttle, and the John Kilpatrick turnpike. There is a brand new elementary school being built just up Sara Rd minutes away from this subdivision. The cathedral living room ceiling will take your breath away from the moment you open the front door. Floor plan boasts an open concept living area, kitchen, and dining nook. Primary suite features separate his/her vanities, a huge walk-in closet, spacious walk-in shower with multiple shower heads and jetted tub. Home has a 3 car garage and covered back patio that is perfect for taking in a gorgeous Oklahoma sunset. You do not want to miss out on this amazing property! **Builder is offering sprinklers, gutters, blinds, and $8,000 in closing costs with an acceptable offer!** Home will be completed in 3 weeks and will be ready to become a wonderful home for a lucky family! Final touches being done.
- Type:
- Single Family
- Sq.Ft.:
- 2,000
- Status:
- NEW LISTING
- Beds:
- 4
- Lot size:
- 0.18 Acres
- Year built:
- 2024
- Baths:
- 2.00
- MLS#:
- 1126692
- Subdivision:
- Canyon Ridge Estates Section 1
ADDITIONAL INFORMATION
Beautiful 4 bed, 2 bath home located in the brand new Canyon Ridge Estates addition in Mustang! Just minutes from Yukon, Tuttle, and the John Kilpatrick turnpike. There is a brand new elementary school being built just up Sara Rd minutes away from this subdivision. The cathedral living room ceiling will take your breath away from the moment you open the front door. Floor plan boasts an open concept living area, kitchen, and dining nook. Primary suite features separate his/her vanities, a huge walk-in closet, spacious walk-in shower with multiple shower heads and jetted tub. Home has a 3 car garage and covered back patio that is perfect for taking in a gorgeous Oklahoma sunset. You do not want to miss out on this amazing property! **Builder is offering a privacy fence, sprinklers, gutters, blinds, and $8,000 in closing costs with an acceptable offer!** Final touches being done.
- Type:
- Single Family
- Sq.Ft.:
- 2,100
- Status:
- NEW LISTING
- Beds:
- 2
- Lot size:
- 2.06 Acres
- Year built:
- 1982
- Baths:
- 4.00
- MLS#:
- 1126719
- Subdivision:
- Rancho
ADDITIONAL INFORMATION
Highly sought after Rancho addition. In the heart of Mustang with the country feel. Large shop with heat. Inground pool with 1 year old liner. 4 car garage. Generac generator hooked up for instant power. The sellers have lived here and raised a family now its time to downsize. Several large trees for natural shade.
- Type:
- Single Family
- Sq.Ft.:
- 1,813
- Status:
- NEW LISTING
- Beds:
- 4
- Lot size:
- 0.18 Acres
- Year built:
- 2007
- Baths:
- 2.00
- MLS#:
- 1125968
- Subdivision:
- East Pointe Add Sec 2
ADDITIONAL INFORMATION
You won't want to miss out on this one with the primary bath remodeled just these past two weeks...brand new and never used! This remodel includes brand new tiled shower with glass door, designer soaker bathtub, dual vanities with soft close drawers, mirrors, tiled floors, lighting, plus all new faucets and upgraded plumbing fixtures. Second bath recently remodeled as well. This home also features tons of upgrades including new paint throughout, fans, lighting, front windows, double hung window in the primary bath, and back fencing and gate. Great open floor plan in this true 4 bedroom home. Kitchen features granite countertops, a breakfast bar, and a pantry. Spacious primary bedroom is on the opposite side of the home from the other 3 bedrooms and besides the brand new bath remodel also features a huge walk in closet. Front bedroom on the other side of the home would also make a great office or playroom with a full closet and tile floors. Two other secondary bedrooms are on that same side near the back of the home. 2" faux wood blinds. Cute covered porch for welcoming guests. Backyard includes a covered patio with complete privacy from the wooded area behind. Neighborhood pond is just a few blocks away. Fantastic location very close to tons of shopping, dining, and schools. Mustang School District. With all these upgrades this one won't last long...don't hesitate!
- Type:
- Single Family
- Sq.Ft.:
- 1,501
- Status:
- NEW LISTING
- Beds:
- 3
- Lot size:
- 0.14 Acres
- Year built:
- 2024
- Baths:
- 2.00
- MLS#:
- 1126586
- Subdivision:
- Sara Park Station
ADDITIONAL INFORMATION
Discover 10408 SW 41st St., the Camden floor plan in the charming Sara Park Station community, nestled in Mustang, Oklahoma. This cozy brick home features a large covered front porch, perfect for relaxing in this vibrant neighborhood. Step inside this 1,501 sq. ft. home, designed to be both inviting and functional. The open floor plan includes 3 bedrooms and 2 bathrooms, making it ideal for first-time home buyers or those looking to downsize. The kitchen and bathrooms are adorned with light grey painted shaker-style cabinets, granite countertops, and sleek stainless steel appliances, creating a modern and stylish atmosphere. The bathrooms also feature elegant 12x24 marble-look shower tiles, adding a touch of luxury to your daily routine. Sara Park Station is a quaint community that offers a peaceful lifestyle while still providing easy access to local amenities. Whether you are starting a new chapter or seeking a more manageable space, the Camden floor plan offers the perfect blend of comfort and modern living. Don't miss the opportunity to make this delightful home yours. Contact us today to schedule a tour and experience the Camden floor plan at Sara Park Station. Your dream home awaits!
- Type:
- Single Family
- Sq.Ft.:
- 1,614
- Status:
- NEW LISTING
- Beds:
- 4
- Lot size:
- 0.15 Acres
- Year built:
- 2024
- Baths:
- 2.00
- MLS#:
- 1126584
- Subdivision:
- Sara Park Station
ADDITIONAL INFORMATION
Welcome to 10412 SW 41st St., in the Sara Park community in Mustang, Oklahoma, where the Elgin floor plan epitomizes modern comfort and style. As you stroll down the streets lined with brick or brick and rock exterior elevations, you'll feel right at home in this friendly neighborhood. The Elgin offers 1614 square feet of well-designed living space, featuring 4 bedrooms and 2 bathrooms, making it perfect for families seeking both functionality and charm. Step inside and be greeted by an open-concept layout, where the kitchen seamlessly overlooks the combination living and dining area. Designed for both aesthetics and practicality, the kitchen boasts painted cabinetry, granite countertops, and luxury vinyl wood flooring. Meanwhile, the primary and secondary bathrooms feature timeless 12x24 marble tile surround, creating a spa-like atmosphere for your daily routines. With carpeted floors in the bedrooms, comfort is never compromised. Retreat to the primary bedroom, where relaxation awaits. Enjoy the convenience of an attached bathroom with a walk-in closet, double vanity, and a separate toilet for added privacy. Say goodbye to morning sink-sharing woes - the Elgin ensures ample space for everyone to get ready with ease. Don't miss your chance to make the Elgin your new home in the Sara Park community. Contact us today to schedule a tour and discover why this floor plan is the perfect blend of style and functionality for your family's needs. Your dream home awaits!
- Type:
- Single Family
- Sq.Ft.:
- 2,433
- Status:
- NEW LISTING
- Beds:
- 3
- Lot size:
- 7.58 Acres
- Year built:
- 2010
- Baths:
- 3.00
- MLS#:
- 1126460
- Subdivision:
- Yukon
ADDITIONAL INFORMATION
Stunning inside and out! This Mustang 3 bed, 3 bath home sits on a little over 7 acres with gorgeous views and a 30x30 shop. Downstairs you'll find an open floor plan kitchen, living, and dining space perfect for entertaining. The kitchen is equipped with beautiful custom cabinetry that carries on throughout the home. From floor to ceiling, the woodwork finishes in this one are top notch. Large master bedroom with an en-suite and two great sized guest rooms. The laundry room is big enough to hide all your clothes in. Upstairs you will find a loft space large enough for a game room, movie room, or turn it into a 4th bedroom as it has another full sized bath. The balcony leading off of the loft comes with breathtaking views and a perfect place to unwind from the day. Perfectly located! This one is a must see! Professional pics coming soon
- Type:
- Single Family
- Sq.Ft.:
- 2,117
- Status:
- NEW LISTING
- Beds:
- 4
- Lot size:
- 0.28 Acres
- Year built:
- 2019
- Baths:
- 3.00
- MLS#:
- 1126319
- Subdivision:
- Mustang Ridge Ph 2
ADDITIONAL INFORMATION
Incredible home in Mustang Ridge! This home features 4 bedrooms, 2 and a half bathrooms, 3 car garage and sits on a large corner lot! You will love the kitchen with its HUGE island, numerous storage areas, and gorgeous counter tops! The spacious living room boasts a wonderful floor to ceiling stacked stone fireplace. Master bedroom suite is private from the other bedrooms, tiered ceiling with fan, huge walk-in closet, and custom designed free standing tub. The study could also be a fourth bedroom! The laundry room has a built in mudroom bench. The 3 car garage has an above ground safe room/storm shelter. This entire house has an amazing feel to it and is waiting its next home owner!
- Type:
- Single Family
- Sq.Ft.:
- 1,720
- Status:
- NEW LISTING
- Beds:
- 4
- Lot size:
- 0.16 Acres
- Year built:
- 2024
- Baths:
- 2.00
- MLS#:
- 1126452
- Subdivision:
- Montage
ADDITIONAL INFORMATION
Offering SPECIAL RATES as LOW as 4.25% (30-year FHA Fixed) for a limited time!!! Come out and see this beautiful NEW home. You will love this home. These NEW homes are 3-sided brick with stainless steel appliances, including a refrigerator, LVP flooring, quartz countertops, sprinkler system, wood fencing, tiled showers in the owner’s suite and the secondary bathrooms, LED lighting, programable thermostat, 15 SEER rated HVAC, post-tension slabs, built-in pest control tubes in exterior walls, Moen chrome plumbing, etc. ALL INCLUDED! A single-story home with enough space for families or anyone in search of extra space. Enter into the home to find two secondary bedrooms, a laundry room and a full-sized bathroom toward the front. The open layout shared among the dining room, family room and kitchen with center island provides a seamless transition between the shared living spaces. While the owner’s suite features an en-suite bathroom and a walk-in closet. Located just half a mile from the turnpike you are not far from anything you'll ever need. Come check out this beautiful home today before it's too late. Its Great location provides easy access to hiways, local shops, restaurants, and parks, making it an ideal place to call home.
- Type:
- Single Family
- Sq.Ft.:
- 1,302
- Status:
- NEW LISTING
- Beds:
- 3
- Lot size:
- 0.16 Acres
- Year built:
- 2024
- Baths:
- 2.00
- MLS#:
- 1126450
- Subdivision:
- Montage
ADDITIONAL INFORMATION
Offering SPECIAL RATES as LOW as 4.25% (30-year FHA Fixed) for a limited time!!! Incentives tied to preferred lender, Lennar Mortgage with $6,000 towards closing cost in addition to owner's title policy. Come out and see this Beautiful NEW Lennar home. This single-story home provides the convenience of having everything you need on one level. When you enter, you’ll find two secondary bedrooms and a full-sized bathroom just before the open layout shared by the family room, dining room and kitchen. The luxe owner’s suite enjoys a private back location, complete with an en-suite bathroom and walk-in closet. Located just half a mile from the turnpike you are not far from anything you'll ever need. Come check out this beautiful home today before it's too late. Its Great location provides easy access to hiways, local shops, restaurants, and parks, making it an ideal place to call home.
- Type:
- Single Family
- Sq.Ft.:
- 2,105
- Status:
- NEW LISTING
- Beds:
- 4
- Lot size:
- 0.19 Acres
- Year built:
- 2006
- Baths:
- 2.00
- MLS#:
- 1125989
- Subdivision:
- Savannah Lakes 4th Add
ADDITIONAL INFORMATION
MUSTANG SCHOOLS. Immaculately maintained home in Savannah Lakes! This home features four bedrooms, two bathrooms, three-car garage with a storm shelter in the floor, VersaLift attic storage system and a 2 year old GENERAC Guardian 18kw generator. Large Primary Suite with a spacious bathroom, including a whirlpool bath, separate shower and an Australian closet. The woodwork is gorgeous throughout the home. The kitchen has granite counter tops and is open to both the living area and eat-in dining space and just across the hall is the formal dining area There is a ton of storage throughout this beautiful home including the laundry room. From the welcoming front porch to the large back patio, there is plenty of space for your furniture and ample area to relax and enjoy the gorgeous landscaping all across the front and back yards. The Maytag washer and dryer with pedestals stay. HOA membership includes a neighborhood pool and private ponds with a lighted walking track.Easy access to restaurants, shopping, hospitals, healthcare, gyms, Turnpike and major highways.
- Type:
- Single Family
- Sq.Ft.:
- 2,632
- Status:
- Active
- Beds:
- 3
- Lot size:
- 0.2 Acres
- Year built:
- 2017
- Baths:
- 4.00
- MLS#:
- 1126081
- Subdivision:
- Ledgestone Ph 1
ADDITIONAL INFORMATION
Welcome to this 3 bedroom 2 full & 2 half baths with true study perfect for working from home within a highly sought after Mustang school district. The interior of this home has been meticulously cared for! Large living area with a beautiful stone fireplace. The kitchen is a chef's dream with soft close cabinets through out the home. The upstairs has a theater room with all of the essentials including mini fridge, microwave and half bath. The master suite is a luxurious ensuite with bluetooth speakers. Jack and Jill bathroom joins the other 2 bedrooms with separate closets. Downstairs bonus room with stone fireplace, tv and bluetooth speaker, new split unit, and walk out onto a beautiful patio with a pergola and swing. Generac generator and 8 Lorex cameras with monitor included and storm shelter. Located a few blocks from Mustang Park. Don't miss out on calling this home and it is move in ready today!
- Type:
- Single Family
- Sq.Ft.:
- 1,831
- Status:
- Active
- Beds:
- 3
- Lot size:
- 0.16 Acres
- Year built:
- 2016
- Baths:
- 3.00
- MLS#:
- 1125741
- Subdivision:
- Johnson Farms Add Ph I
ADDITIONAL INFORMATION
Take a look at this beautiful home in Johnson Farms!! 1 bedroom and 1 and 1/2 bath downstairs and 2 bedrooms, bathroom and loft area upstairs!! Loft area would be a perfect office, 2nd living area or whatever else you could imagine!! Kitchen features granite countertops!! Beautiful and updated primary bathroom shower!! Good size living area with fireplace!! Very nice, covered pergola back patio!! Conveniently located with easy access to the turnpike!! This one is a must see!!
- Type:
- Single Family
- Sq.Ft.:
- 3,332
- Status:
- Active
- Beds:
- 4
- Lot size:
- 4.82 Acres
- Year built:
- 1980
- Baths:
- 3.00
- MLS#:
- 1125508
- Subdivision:
- T11n R05w S16 Ne4 A#31 N2 Se4 Se4 Ne4 Less The W27
ADDITIONAL INFORMATION
Country living w/ city convenience! Kick back & relax on this almost 5-acre Ranch-style oasis that boasts a spacious 1.5 story, 4-bed, 3-full bath homestead w/ oversized garage & tornado shelter, expansive fully insulated 2-bay (3-car) shop including break room converted into a man cave retreat. Two additional sheds on location accommodate even more storage space. Check out today's sunset on the huge freshly stained deck while enjoying 100% undermount lights (Dusk to Dawn Outdoor LED's) surrounding the perimeter of the roof that displays the new gutter system w/ leaf guards. Outside, the fully fenced entertainment space seems unlimited, kids tree/playhouse, gazebo, & fire pit. 126' water well runs through inline water filtration system before going through the home's water softener. Seller's are meticulous owners that spent extra time getting this home ready to sell. Brand new Class III Impact Resistant roof just installed, fully remodeled secondary shared bath, semi-remodeled upstairs bath, carpets shampooed throughout, & grout cleaned, stained, & sealed throughout. So much storage throughout, including in the Master wing of the home (includes backyard access), where cabinets & counterspace are extensive in the Master bath, & built-ins line the Master closet, office w/ library style bookshelves & bonus AC just to keep things crisp (nothing wrong w/ 2016 HVAC). Spacious laundry inside right next to flex space that can be utilized as a den, workout room, craft room, or kids added playspace. LED lighting throughout the home, fixtures throughout replaced in 2017. Beautiful kitchen w/ more undermount lights, double ovens & durable Silestone countertops. Take a siesta by the wood-burning fireplace. Upstairs can easily be a legitimate 4th bedroom, game room, or media room w/ bonus Mini-Split to keep things cool. Attic is decked out for even more storage space. Simply Safe alarm system w/ keypad entry to the home & shop stay w/ the property. Agent is related to seller.
- Type:
- Single Family
- Sq.Ft.:
- 1,603
- Status:
- Active
- Beds:
- 3
- Lot size:
- 0.17 Acres
- Year built:
- 1999
- Baths:
- 2.00
- MLS#:
- 1125607
- Subdivision:
- The Pines Ii
ADDITIONAL INFORMATION
Welcome to this elegantly designed home where beauty and comfort converge. Throughout the house, a neutral color paint scheme creates a sophisticated and welcoming ambiance, ideal for both everyday living and entertaining. In cooler weather, gather around the inviting fireplace, a charming focal point of the home. The primary bathroom is a sanctuary with double sinks providing ample space for personal care routines, complemented by a separate tub and shower offering options for relaxation and convenience. Step outside to the covered patio, a perfect spot for enjoying a cup of coffee at any time. This extended living space overlooks the attractive fenced-in backyard, ensuring privacy and a safe area for outdoor activities. Recent partial flooring replacement has refreshed the home's appeal. Adding to its allure, the home features another covered patio in the backyard, doubling the outdoor relaxation options regardless of the weather.
- Type:
- Single Family
- Sq.Ft.:
- 1,927
- Status:
- Active
- Beds:
- 4
- Lot size:
- 0.16 Acres
- Baths:
- 3.00
- MLS#:
- 1125505
- Subdivision:
- Mustang Park
ADDITIONAL INFORMATION
In Mustang Park Communities, nestled in Mustang, Oklahoma, stood a charming home where magic and memories intertwined seamlessly. The living room, warm with a cozy fireplace, beckoned family and friends to gather and share stories. The kitchen dazzled with granite countertops and stainless steel appliances. A large island stood ready for laughter and culinary adventures, and the ample pantry space ensured that every snack and ingredient was within reach. The master suite promised rest and relaxation. The spacious bedroom opened to a luxurious bathroom with dual vanities, a soaking tub, and a separate shower. The walk-in closet offered plenty of room for every outfit. A versatile bonus room provided extra space for hobbies or play. Outside, the covered patio overlooked a generous backyard, perfect for barbecues or soaking up the sunshine. Built with energy-efficient features, this home ensured comfort and savings. The community offered a large greenbelt, a sparkling pool, a fitness center, basketball courts, a soccer field, and a playground. Private walking trails meandered through the community, perfect for peaceful strolls. In Mustang Park, top-rated schools, shopping, dining, and recreational activities were all nearby. This home was more than a house; it was a haven where dreams were nurtured and every day was joyful. For those seeking comfort, convenience, and community, contacting the builders to learn more or schedule a tour was the first step towards a happily ever after.
- Type:
- Single Family
- Sq.Ft.:
- 2,012
- Status:
- Active
- Beds:
- 4
- Lot size:
- 0.18 Acres
- Year built:
- 2024
- Baths:
- 2.00
- MLS#:
- 1125401
- Subdivision:
- Canyon Ridge Estates Section 1
ADDITIONAL INFORMATION
Beautiful 4 bed, 2 bath home located in the brand new Canyon Ridge Estates addition in Mustang! Just minutes from Yukon, Tuttle, and the John Kilpatrick turnpike. There is a brand new elementary school being built just up Sara Rd minutes away from this subdivision. Floor plan boasts an open concept living area, kitchen, and dining nook. Primary suite features separate his/her vanities, a huge walk-in closet, spacious walk-in shower with multiple shower heads and jetted tub. Home has a 3 car garage and covered back patio that is perfect for taking in a gorgeous Oklahoma sunset. You do not want to miss out on this amazing property! **Builder is offering sprinklers, gutters, and $8,000 in closing costs with an acceptable offer!**
- Type:
- Single Family
- Sq.Ft.:
- 2,000
- Status:
- Active
- Beds:
- 4
- Lot size:
- 0.18 Acres
- Year built:
- 2024
- Baths:
- 2.00
- MLS#:
- 1125397
- Subdivision:
- Canyon Ridge Estates Section 1
ADDITIONAL INFORMATION
Beautiful 4 bed, 2 bath home located in the brand new Canyon Ridge Estates addition in Mustang! Just minutes from Yukon, Tuttle, and the John Kilpatrick turnpike. There is a brand new elementary school being built just up Sara Rd minutes away from this subdivision. The cathedral living room ceiling will take your breath away from the moment you open the front door. Floor plan boasts an open concept living area, kitchen, and dining nook. Primary suite features separate his/her vanities, a huge walk-in closet, spacious walk-in shower with multiple shower heads and jetted tub. Home has a 3 car garage and covered back patio that is perfect for taking in a gorgeous Oklahoma sunset. You do not want to miss out on this amazing property! **Builder is offering sprinklers, gutters, and $8,000 in closing costs with an acceptable offer!**

Copyright© 2024 MLSOK, Inc. This information is believed to be accurate but is not guaranteed. Subject to verification by all parties. The listing information being provided is for consumers’ personal, non-commercial use and may not be used for any purpose other than to identify prospective properties consumers may be interested in purchasing. This data is copyrighted and may not be transmitted, retransmitted, copied, framed, repurposed, or altered in any way for any other site, individual and/or purpose without the express written permission of MLSOK, Inc. Information last updated on {{last updated}}
Mustang Real Estate
The median home value in Mustang, OK is $264,269. This is higher than the county median home value of $168,600. The national median home value is $219,700. The average price of homes sold in Mustang, OK is $264,269. Approximately 73.15% of Mustang homes are owned, compared to 21.36% rented, while 5.49% are vacant. Mustang real estate listings include condos, townhomes, and single family homes for sale. Commercial properties are also available. If you see a property you’re interested in, contact a Mustang real estate agent to arrange a tour today!
Mustang, Oklahoma has a population of 20,125. Mustang is less family-centric than the surrounding county with 36.4% of the households containing married families with children. The county average for households married with children is 37.81%.
The median household income in Mustang, Oklahoma is $69,966. The median household income for the surrounding county is $69,220 compared to the national median of $57,652. The median age of people living in Mustang is 39.2 years.
Mustang Weather
The average high temperature in July is 93.9 degrees, with an average low temperature in January of 28.8 degrees. The average rainfall is approximately 35.7 inches per year, with 6.1 inches of snow per year.
