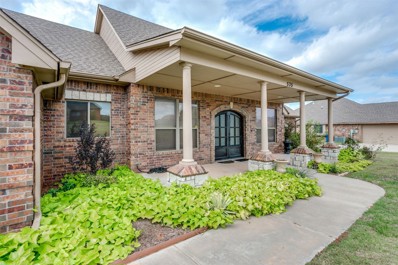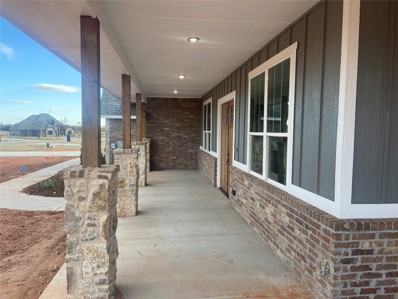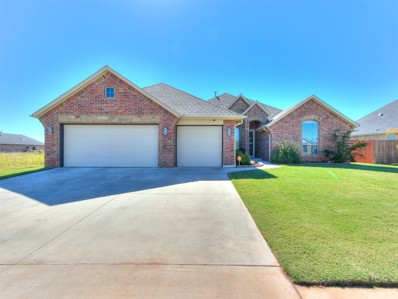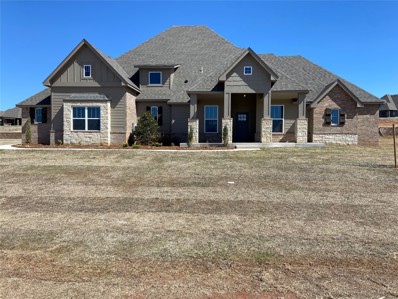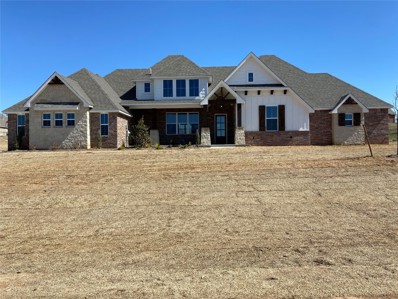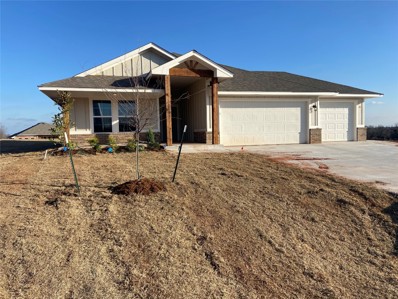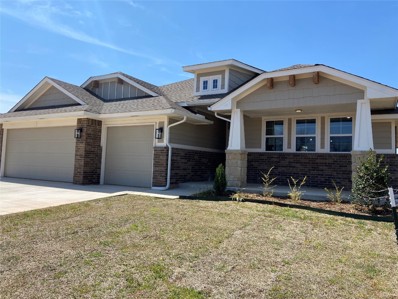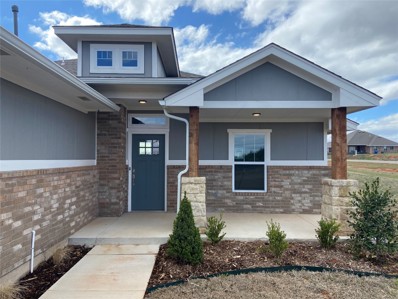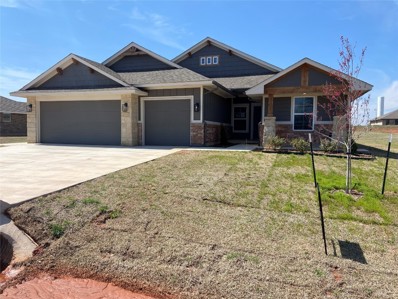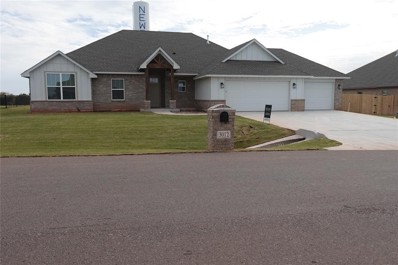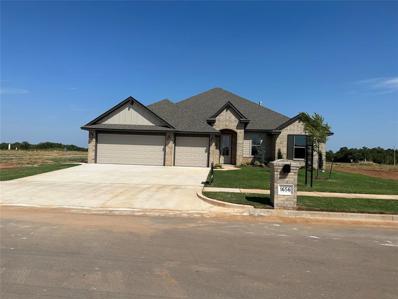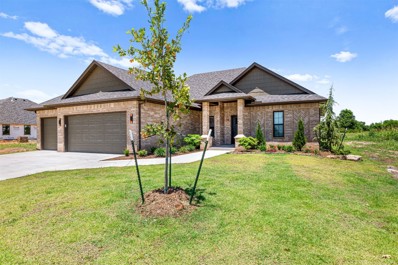Newcastle OK Homes for Sale
- Type:
- Single Family
- Sq.Ft.:
- 2,094
- Status:
- Active
- Beds:
- 4
- Lot size:
- 0.6 Acres
- Year built:
- 2014
- Baths:
- 2.10
- MLS#:
- 1085940
ADDITIONAL INFORMATION
The house is strategically positioned on the banks of a scenic neighborhood pond, providing breathtaking views of the shimmering water from various vantage points including a covered patio equipped with an outdoor FP. Enjoy the soothing sounds of nature and the calming sight of rippling water right from the comfort of your home. This house exudes charm and craftsmanship with rich walnut knotty alder wood throughout! A true 4 bedroom, 2.5 bathroom, split floorplan with a 3 car garage! Primary bedroom has a massive en suite and changing closet plus a separate shower and tub! The double wrought iron front doors are the focal point of this lovely front porch which is more than just an entrywayâit's a sanctuary of serenity and hospitality, where every moment is infused with warmth and welcome. Live in a low-key neighborhood with one way in and one way out and very minimal restrictions. Shops are allowed and HOA is only $120/year.
- Type:
- Single Family
- Sq.Ft.:
- 2,640
- Status:
- Active
- Beds:
- 3
- Lot size:
- 0.63 Acres
- Year built:
- 2023
- Baths:
- 2.10
- MLS#:
- 1084633
ADDITIONAL INFORMATION
Every home tells a unique story, and the narrative of this residence begins with style, comfort, and ample space. Discover the craftsmanship and meticulous attention-to-detail that make this home truly special. Natural light gracefully bathes the kitchen, dining, and living areas, extending a warm invitation to all who enter. Highlights of this inviting home include a gourmet kitchen with granite countertops, stainless steel appliances, a decorative tile backsplash, and wood-look tile in the main living areas. Unique light fixtures add a distinctive flair, contributing to the character and charm that permeates every corner. Enjoy the thoughtful extras we've included, such as ceiling fans, wood tile flooring, a security system, a covered patio, a gas line on the back patio, and a sodded backyard. This home offers ample storage with custom cabinetry, a mud bench, large closets, and attic space to cater to your organizational needs. With easy access to highways, parks, shopping, and restaurants, you can relish the best of both worlds â the charm of Country Living at its best. Don't overlook the added peace of mind provided by our 10-year structural warranty from QBW and all manufacturer warranties. Every home qualifies for ENERGY STAR RATING SAVING YOU MONEY EVERY MONTH! Welcome to a home that seamlessly combines functionality, style, and the comforts of modern living.
- Type:
- Single Family
- Sq.Ft.:
- 2,359
- Status:
- Active
- Beds:
- 3
- Lot size:
- 0.25 Acres
- Year built:
- 2019
- Baths:
- 2.00
- MLS#:
- 1084956
ADDITIONAL INFORMATION
This modern and beautifully designed property in Newcastle, OK, is a true gem. Built in 2019, it boasts three spacious bedrooms, two well-appointed bathrooms, and a versatile study that can be adapted to your needs. The three-car garage is a standout feature, with the builder having thoughtfully converted a two-car tandem section into additional living space with access to the backyard, creating a perfect blend of indoor and outdoor living. The heart of this home is the enormous L-shaped kitchen island, perfect for family gatherings and entertaining. The open floor plan seamlessly connects the kitchen to the living areas, making it a great space for socializing. The tuxedo cabinets, complete with pull-out pan drawers, provide both style and functionality. Split floor plan ensures privacy and convenience, with the large utility room offering extra storage and a folding area. The home is equipped with a reverse osmosis system for purified drinking water. Enjoy the outdoors without the hassle of bugs on the screened-in back patio with an epoxy floor. The property also features a slab with a 50-amp plug, perfect for a hot tub or camper. Tray ceilings and custom window boxes add to the home's charm. Additional features include an extra-long garage, underground sprinkler system, underground storm shelter, a freshly stained fence, and an added concrete pad next to the back patio. This property offers a comfortable, stylish, and practical living space for the modern family.
- Type:
- Single Family
- Sq.Ft.:
- 2,520
- Status:
- Active
- Beds:
- 3
- Lot size:
- 0.85 Acres
- Year built:
- 2023
- Baths:
- 2.10
- MLS#:
- 1084632
ADDITIONAL INFORMATION
Every home unfolds a unique narrative. Immerse yourself in the artistry and meticulous attention to detail showcased throughout. Natural light gracefully bathes the kitchen, dining, and living areas, extending a warm welcome to all who enter. Noteworthy features include a gourmet kitchen adorned with quartz countertops, stainless steel appliances, a decorative tile backsplash, and wood-look tile flooring in the main spaces. Contemporary and distinctive signature light fixtures add a modern touch. From the inviting front porch to the sheltered back patio, this home exudes character. Revel in a wealth of amenities, including a mud bench, security system, a gas line on the back patio for delightful grill evenings, custom cabinetry, and generously sized closets. The ENERGY STAR RATING ensures cost savings on monthly utility bills. Conveniently located near highways, parks, shopping, and restaurants, this home offers the best of country living. A 10-Year RWC warranty, coupled with manufacturer warranties, provides peace of mind for this substantial investment in your future. opt for our preferred lender, and we'll cover your closing costs, enhancing your homebuying experience.
- Type:
- Single Family
- Sq.Ft.:
- 2,580
- Status:
- Active
- Beds:
- 4
- Lot size:
- 0.84 Acres
- Year built:
- 2023
- Baths:
- 3.00
- MLS#:
- 1084630
ADDITIONAL INFORMATION
Every home has a unique story, and the tale of this home begins with a perfect blend of style, comfort, and space. Immerse yourself in the craftsmanship and meticulous mindfulness that defines this home. Natural light gracefully permeates the kitchen, dining, and living areas, creating an inviting ambiance for everyone. Discover the highlights, including a gourmet kitchen boasting granite countertops, stainless steel appliances, a decorative tile backsplash, and wood-look tile flooring in the main living spaces. The unique light fixtures add a distinctive flair, enhancing the overall charm of this inviting home. Enjoy the thoughtful extras we always include, such as ceiling fans, wood tile flooring, a security system, covered patio, gas line on the back patio, and a beautifully sodded backyard. Storage is abundant with custom cabinetry, a mud bench, large closets, and attic storage. Convenience meets charm with easy access to highways, parks, shopping, and restaurants, offering the best of both worlds - the epitome of country living. Don't overlook the peace of mind provided by our 10-year structural warranty from RWC, complemented by all the manufacturer warranties. Your dream home awaits, complete with a story that unfolds in every well-crafted detail. Energy Star rated home means you save money every month on your utilities.
- Type:
- Single Family
- Sq.Ft.:
- 1,763
- Status:
- Active
- Beds:
- 3
- Lot size:
- 0.57 Acres
- Year built:
- 2023
- Baths:
- 2.00
- MLS#:
- 1083558
ADDITIONAL INFORMATION
As you step onto the welcoming covered porch adorned with charming accents, an immediate sense of comfort envelops you. Take a deep breath and relaxâthis is home, with half an acre providing a spacious buffer between you and your neighbor. Enter the open living area, featuring beautiful wood beams and a carefully designed fireplace for the ultimate in coziness. The open concept kitchen boasts a decorative vent hood, a generously sized center island, quartz countertops, a spacious pantry, custom cabinetry with a double trashcan pullout drawer, and delightful aesthetic touches. Retreat to the primary suite, adorned with a ceiling fan and bathed in natural light from low-E windows. The primary bathroom offers dual vanities, linen storage, a garden tub, a tiled shower, and a generously sized closet. The secondary bedrooms feature oversized closets, and the guest bath includes a tiled shower/tub combo and floating shelves. The laundry room is well-equipped with built-in cabinets and floating shelves, while the back patio door comes with built-in blinds. For added convenience, a gas line is included on the back patio. With a 10-year warranty and manufacturer warranties, maintaining your home is a breeze. Closing costs are covered when you choose our preferred lender, and lower interest rates are available!
- Type:
- Single Family
- Sq.Ft.:
- 2,030
- Status:
- Active
- Beds:
- 3
- Lot size:
- 0.51 Acres
- Year built:
- 2023
- Baths:
- 2.10
- MLS#:
- 1083441
ADDITIONAL INFORMATION
Experience the best of country living with convenient access to highways, parks, shopping, and restaurants. This exceptional craftsman-style home, in pristine condition, will leave you eager to explore its interior. Step into the stunning entry that opens up to a vast and airy design, featuring a massive living area with vaulted ceilings, flanked by storage, and complemented by floating shelves, adds warmth to the space. Easy outdoor access is provided through the spacious dining room. Just a short distance away, the gourmet kitchen awaits with an abundance of cabinetry and counter space. The massive center island serves as an ideal spot for cooking, dining, or entertaining. A decorative vent hood with a built-in range below replaces the need for a microwave above the cooktop. Custom cabinetry includes a built-in trash can pullout drawer, and quartz countertops add a touch of elegance. Lots of natural light in the kitchen. Adjacent to the kitchen is a media room or study strategically positioned in the center of the home. Two guest bedrooms are conveniently located near the large guest bath, ensuring absolute comfort. The primary bedroom is thoughtfully separated from the rest of the home, offering the ultimate level of privacy. The primary bath boasts double vanities, a large garden tub, a tiled walk-in shower, and a spacious closet with access to the oversized laundry room. The laundry room features a built-in storage, and you have an extra storage with a mud bench off the entry to the garage. Double back patio door for additional natural light. With a 10-year structural warranty and manufacturer warranties, this home truly has it all! CLOSING COSTS PAID WITH BUILDER'S PREFERRED LENDER.
- Type:
- Single Family
- Sq.Ft.:
- 1,950
- Status:
- Active
- Beds:
- 4
- Lot size:
- 0.51 Acres
- Year built:
- 2023
- Baths:
- 2.10
- MLS#:
- 1083438
ADDITIONAL INFORMATION
Springtime brings rain and clouds, rest easy with your ***Included Storm Shelter*** Approaching this stunning home, you're welcomed by a charming covered front porch set on an expansive almost-acre HOMESITE! Upon entering, a sense of openness unfolds with a spacious open floor design. The large living room, featuring an electric fireplace, seamlessly connects to a dedicated dining room and a beautifully designed kitchen. The kitchen is a highlight, boasting a decorative hood vent, a drop-in gas range, a double trashcan pull-out drawer, a built-in microwave, and a substantial center island. Quartz countertops, along with ample cabinetry and counter space, showcasing the kitchen's attention to detail. The pantry and mudroom, complete with a built-in mud bench, offer convenient nearby storage. Two guest bedrooms are thoughtfully separated from the primary bedroom, with a nearby guest bath for comfort and ease. The guest bath features a split double vanity and floating shelves. The fourth bedroom or study is strategically located just off the entry for easy access. The large primary bath and closet provide everything you could want and need, with the laundry strategically attached to the closet. The shower boasts a tile surround. The closet includes a built-in dresser, and the laundry room features a lower cabinet and floating shelves. The back patio door comes with built-in blinds, and the back patio is equipped with a gas line for convenience for outdoor cooking. Don't forget the added assurance of our 10-year structural warranty and manufacturer warranties â this home truly has it all! CLOSING COSTS PAID WITH OUR PREFERRED LENDER!!! ASK US ABOUT LOWERING YOUR INTEREST RATE WE CAN DO THAT TOO!
- Type:
- Single Family
- Sq.Ft.:
- 2,084
- Status:
- Active
- Beds:
- 4
- Lot size:
- 0.51 Acres
- Year built:
- 2023
- Baths:
- 2.10
- MLS#:
- 1083439
ADDITIONAL INFORMATION
Springtime brings rain and clouds, rest easy with your ***Included Storm Shelter*** Anticipation builds as you step inside to discover what awaits! The dedicated entry welcomes you into a connected grand living space featuring an electric fireplace, a kitchen, and a dining area with ample space and a myriad of design options. A crowd favorite in the design department, just off the entry, a sizable study with a closet, versatile enough to serve as a 4th bedroom, if needed. The expansive living room seamlessly opens up to an immaculate kitchen, boasting an impressive 8-foot island, a pantry, a built-in buffet with floating shelves, and abundant space for entertaining. The kitchen is adorned with a decorative vent hood, a built-in gas range top, a built-in microwave and oven, quartz countertops, cabinets extending to the ceiling, a double trashcan pullout drawer, and a built-in desk. The laundry room offers convenience with built-in lower cabinets and floating shelves. The primary retreat impresses with dual vanities, a decorative tiled shower, a soaking tub, and a private powder room. The expansive closet includes built-ins. Both the main bath and half bath boast floating shelves, ensuring everything has its designated place with ample storage throughout. Step outside to the large covered back patio with a built-in gas line for easy grilling or bask in natural light through the glass patio door with built-in blinds this home comes with a 10-year warranty and manufacturer warranties, making maintenance a breeze. Every home has a story, and yours begins with this exceptional design. CLOSING COSTS PAID WITH OUR PREFERRED LENDER. ASK ABOUT OUR LOWER INTEREST RATES!!!
- Type:
- Single Family
- Sq.Ft.:
- 1,940
- Status:
- Active
- Beds:
- 4
- Lot size:
- 0.04 Acres
- Year built:
- 2023
- Baths:
- 2.00
- MLS#:
- 1079785
ADDITIONAL INFORMATION
You will enjoy the openness of this floor plan which is perfect for entertaining family and friends, built with quality & comfort in every room. The kitchen showcases stunning Brazilian granite, beautiful custom built cabinets, huge walkin pantry, a cooks dream. The master suite has a large walk in closet with off season hanging, Jacuzzi tub and separate shower. Sprinkler system, aerobic septic system and security alarm home has 3 car garage 1 is tandum for all those FUN ADULT TOYS! All this in a Breathtaking Newcastle addition with Rolling Knowles, Hills & Trees you will love the country feel.
$399,000
1656 Autumn Lane Newcastle, OK 73065
- Type:
- Single Family
- Sq.Ft.:
- 2,114
- Status:
- Active
- Beds:
- 3
- Lot size:
- 0.19 Acres
- Year built:
- 2023
- Baths:
- 2.10
- MLS#:
- 1075941
ADDITIONAL INFORMATION
Seller will install a 6 to 8 person shelter if closed by April 15 2024. Beautiful home in a great area with 3 bedrooms plus a office 2 full baths plus a half bath. Large open floorplan with wonderful covered patio and backyard. Dont miss seeing seeing this home today.
- Type:
- Single Family
- Sq.Ft.:
- 2,100
- Status:
- Active
- Beds:
- 4
- Lot size:
- 0.19 Acres
- Year built:
- 2023
- Baths:
- 2.10
- MLS#:
- 1070235
ADDITIONAL INFORMATION
Introducing a Jay London Homes best selling plan, a stunning example of transitional Scandinavian design. This modern home showcases true wood floors that flow seamlessly throughout, exuding warmth and natural beauty. With its thoughtfully designed layout, it offers 4 bedrooms - providing ample space for work or relaxation. The property boasts 2 full bathrooms, perfectly appointed for comfort and convenience, along with an additional powder bath for guests. The open concept living area seamlessly connects the living space to the dining area, promoting a sense of unity and fostering easy interaction. Adding to its contemporary charm, the house features striking wood slats that adorn various elements, enhancing both aesthetics and texture. Don't miss the opportunity to own this modern gem that effortlessly combines Scandinavian elegance with modern functionality. Ask us about our other homes, floor plans, lots and presold program in this community! This is your chance to join a vibrant community in the highly sought after Newcastle School District.

Copyright© 2024 MLSOK, Inc. This information is believed to be accurate but is not guaranteed. Subject to verification by all parties. The listing information being provided is for consumers’ personal, non-commercial use and may not be used for any purpose other than to identify prospective properties consumers may be interested in purchasing. This data is copyrighted and may not be transmitted, retransmitted, copied, framed, repurposed, or altered in any way for any other site, individual and/or purpose without the express written permission of MLSOK, Inc. Information last updated on {{last updated}}
Newcastle Real Estate
The median home value in Newcastle, OK is $275,000. This is higher than the county median home value of $165,200. The national median home value is $219,700. The average price of homes sold in Newcastle, OK is $275,000. Approximately 80.05% of Newcastle homes are owned, compared to 15.11% rented, while 4.84% are vacant. Newcastle real estate listings include condos, townhomes, and single family homes for sale. Commercial properties are also available. If you see a property you’re interested in, contact a Newcastle real estate agent to arrange a tour today!
Newcastle, Oklahoma has a population of 9,327. Newcastle is more family-centric than the surrounding county with 40.12% of the households containing married families with children. The county average for households married with children is 35.31%.
The median household income in Newcastle, Oklahoma is $80,489. The median household income for the surrounding county is $62,081 compared to the national median of $57,652. The median age of people living in Newcastle is 39.3 years.
Newcastle Weather
The average high temperature in July is 93.3 degrees, with an average low temperature in January of 26.6 degrees. The average rainfall is approximately 36.8 inches per year, with 6 inches of snow per year.
